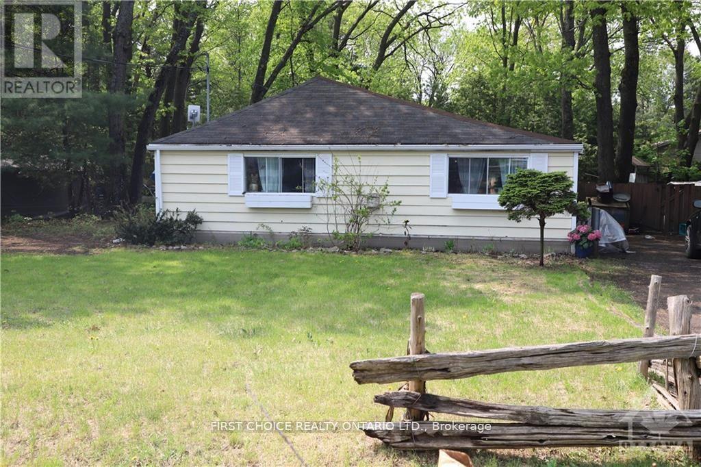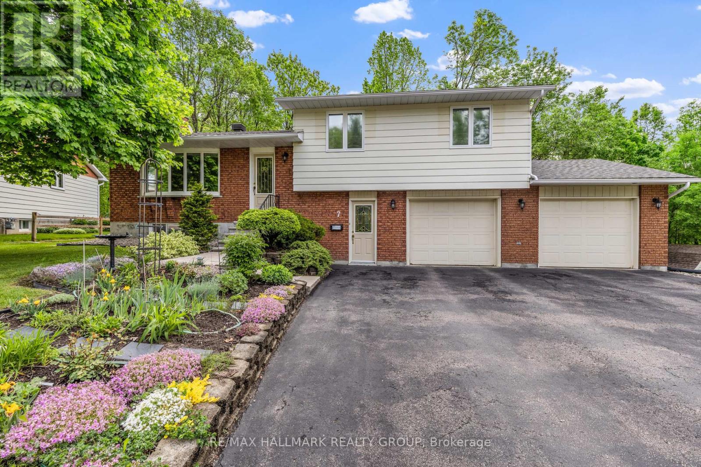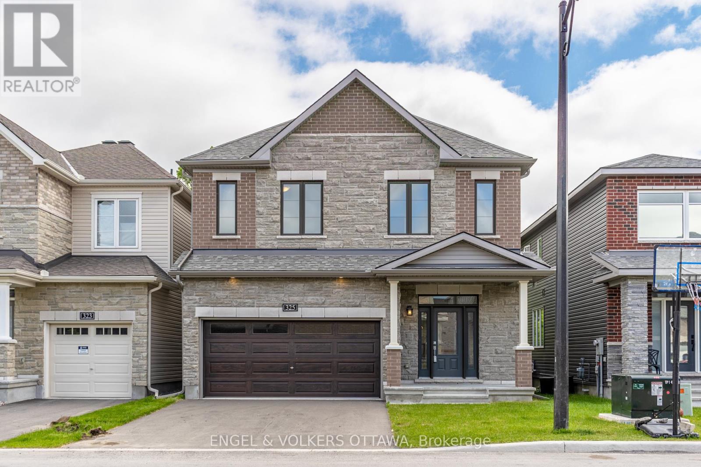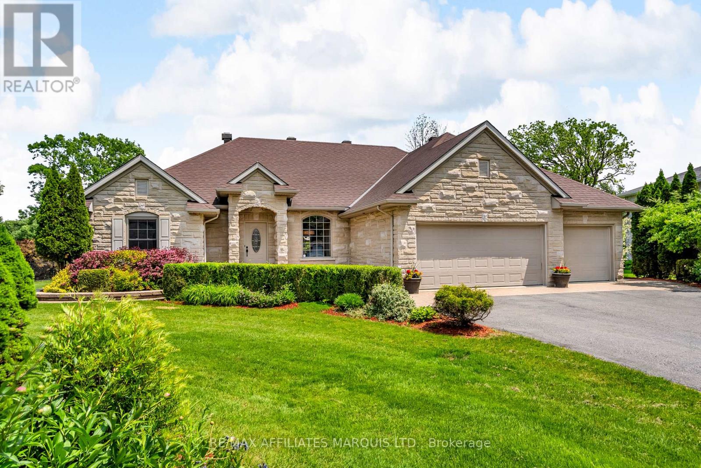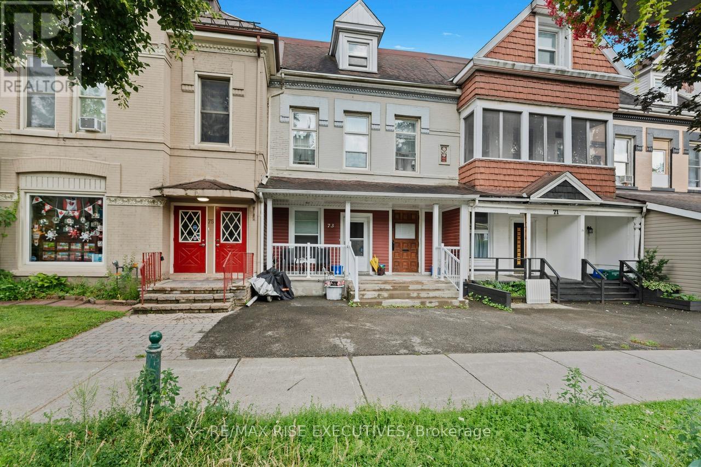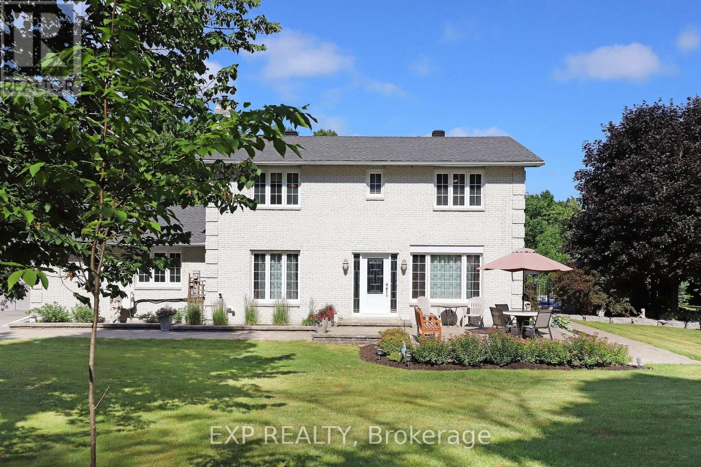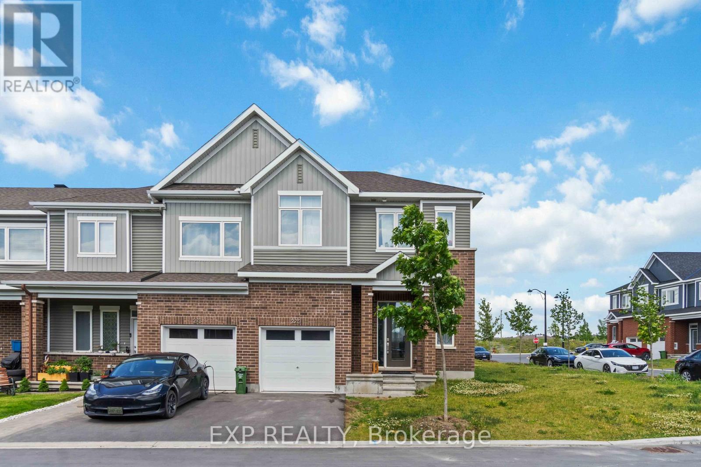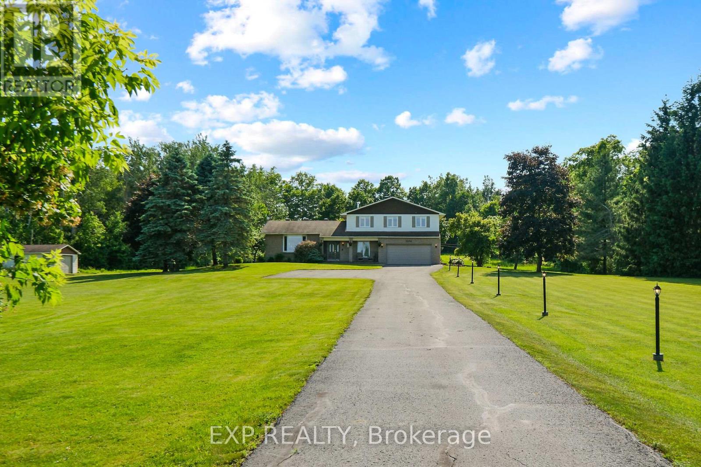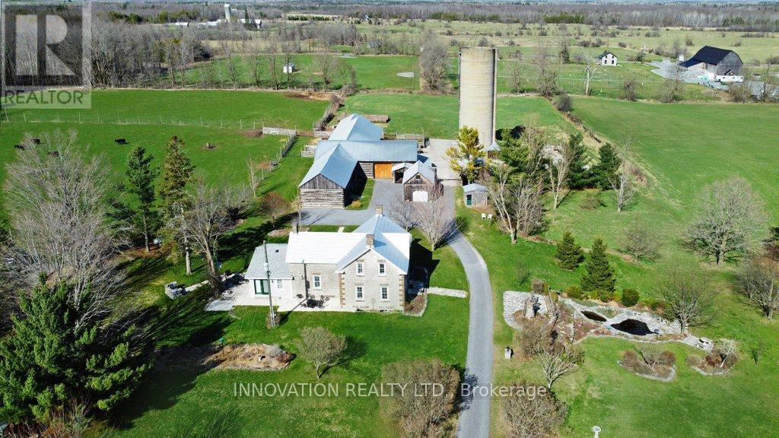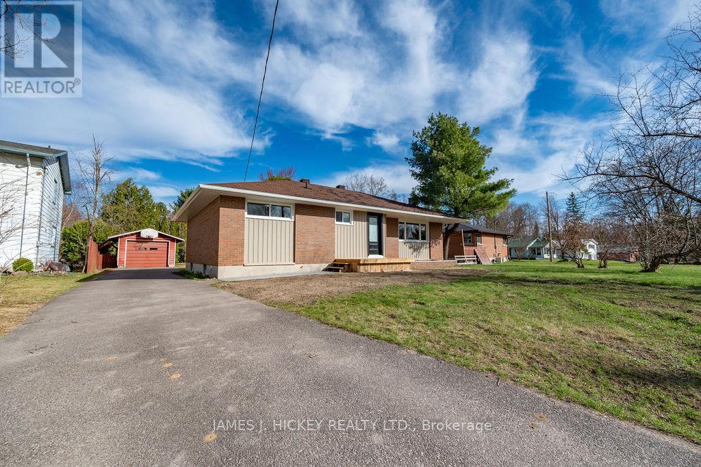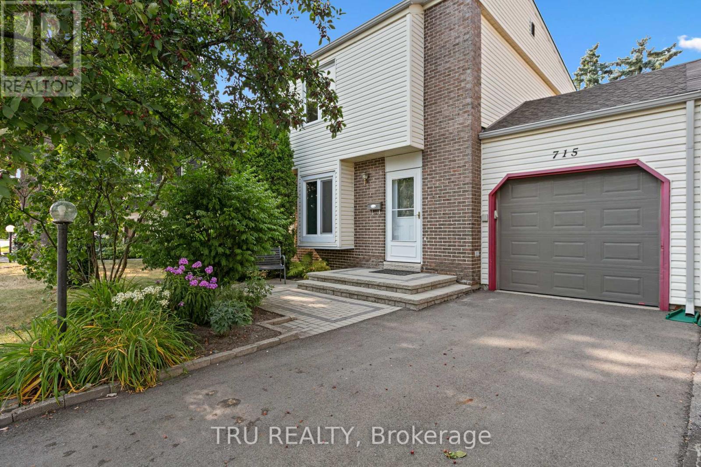Listings
301 - 54 Magnolia Way
North Grenville, Ontario
Maintenance-Free Living in the Heart of Equinelle! Welcome to this spacious and beautifully designed 2-bedroom, 2-bathroom condominium offering easy, one-level living in the sought-after Equinelle community where lifestyle, comfort, and convenience come together. The bright and airy living/dining space is filled with natural light, thanks to oversized windows that offer serene views of lush greenery. Step outside to your private balcony, an ideal spot to enjoy your morning coffee or unwind after a day on the trails or the golf course. Overlooking the living space, the kitchen features rich granite countertops, stainless steel appliances, a large island with seating, and ample cabinet space. Complete with a generous primary suite with private ensuite, a well-sized second bedroom, a second full bathroom, and a flexible den - perfect for a home office or reading nook offer ample space. You'll love the in-unit laundry, underground parking, and attached storage locker for ultimate convenience. Located in the prestigious Equinelle community, you're steps from walking and biking trails, golf, tennis, pickleball, and more. Just minutes to Kemptville's amenities, a top-rated hospital facility, and just 35 minutes to downtown. This is carefree living at its best. The perfect blend of style, nature, and community. (id:43934)
46 Bryce Court
Carleton Place, Ontario
Nestled on a premium cul-de-sac lot in the sought-after HighGate Subdivision, this beautifully appointed 4 bed + den, 3.5 bath home offers both comfort and sophistication. Built in 2017, it blends modern construction with thoughtful upgrades throughout. Step inside to an open-concept main floor filled with natural light, highlighted by hardwood floors, pot lights, and a warm, welcoming layout perfect for everyday living and entertaining. The spacious kitchen boasts granite countertops, generous cabinetry, and a bright, sunlit eating area overlooking the expansive backyard. Hardwood stairs lead to the upper level, where you'll find four generous bedrooms, including a primary suite with a walk-in closet and spa-inspired ensuite. A standout feature is the oversized second-floor laundry room flooded with natural light and providing ample space for storage and organization. The fully finished basement includes a full bathroom, offering additional living space for guests, hobbies, or a home gym. Outside, enjoy the professionally landscaped yard with a full irrigation system covering the front, back, and garden areas perfect for low-maintenance outdoor living. The deep lot offers space to unwind or entertain, and the quiet, family-friendly street adds to the appeal. Located just minutes from schools, parks, restaurants, and recreation with Mississippi Lake nearby for year-round activities this home offers the best of small-town living with easy access to the city. (id:43934)
397 Bayview Drive
Ottawa, Ontario
Affordable home! This waterfront community offers an active lifestyle year round! Excellent cottage or starter home either way you have an excellent investment when you consider this 2 bedroom 1 bath bungalow home on 75ft x 125ft lot in the trendy Constance Bay. Set high and dry this properties open floor plan offers more space then you might see curbside! Natural light will surround you as you enter the entrance you are meet with a den area perfect for your home office! Open concept dining room leading to living room with gas burning fireplace...note this heat source can take care of all your heating needs all winter! The renovated kitchen with large butcher block movable island and breakfast bar area and separate eating area with large patio doors...easy access to large private deck and backyard.This home offers two good sized bedrooms. This easy to care for home allows you more time to enjoy the outdoors, enjoy friends and family on the back deck or take advantage of the public access water directly across from property! Bell Fibe available. Located only 20 minutes to Kanata and The Bay itself offers great convenient and local restaurants, grocery, and LCBO. Tenant Occupied 24 hrs notice for all showings. Investors take note! (id:43934)
7 Indian Court
Laurentian Valley, Ontario
Great Opportunity....... this home is a steal @ $633,900. This executive home is located on a peaceful cul-de-sac backing onto the winding Indian River offering kayaking, paddle boarding or tubing from your backdoor. The split-level design features over 2500 sq ft of living space, including the lower level, and offers 3+1 bedrooms. Situated in Laurentian Valley, this home combines city amenities with affordable taxes to provide both convenience and adventure at your doorstep. Inside, you'll find a well-crafted interior that pays attention to detail throughout. The highlight is the four-season sunroom where you can relax and enjoy views of the river or cozy up by the gas fireplace. Quality finishes like quartz countertops in the kitchen and hardwood flooring complete the home. Main Floor Laundry has a 2pc bathroom. Recent updates have enhanced comfort and efficiency including new windows from 2019 to 2024, a newer roof in 2015, high-efficiency furnace and A/C unit installed in 2018 along with upgraded electrical service to 200 amps in the same year. Additional improvements include Generlink added in 2019, all new appliances acquired between 2018-2025 (excluding fridge), improved insulation, two gas fireplaces for warmth and ambiance. Storage options include a two-bay garage and shed for equipment. Outside boasts a double-wide driveway accommodating up to four cars, low maintenance landscaping and a solid built Storage Shed. Easy Access to Highway 17, only minutes to Base Petawawa, 30 Mins to Chalk River, All your outdoor adventures can be had 30 mins away in Algonquin Park and a 1.5 hr drive to all city conveniences in Ottawa. Move in and do nothing!!! (id:43934)
282 Roxanne Street
Clarence-Rockland, Ontario
Truly a rare find! This last premium lot in a sought-after Clarence Creek subdivision offers the perfect opportunity to build your dream home on a spacious .87-acre pie-shaped lot, backing onto a beautiful forest owned by the United Counties of Prescott & Russell. Enjoy peace and privacy with no rear neighbours, a deep backyard, and a quiet cul-de-sac setting. Nestled in a newer subdivision just minutes from the Town of Rockland, this flat, ready-to-build lot is fully serviced with municipal water, natural gas, and Bell Fibe high-speed internet at the lot line only septic installation required (ideal for placing a pool in the backyard with septic in front).Whether you're looking to build big or small, this picturesque lot with its colourful trees, small stream, and generous space offers endless potential for your forever home. Survey on file. HST 'not' applicable. (id:43934)
162 King Edward Avenue
Ottawa, Ontario
Welcome to 162 King Edward Ave, a beautiful detached home in the heart of downtown Ottawa. Just steps from the ByWard Market, Rideau Centre, uOttawa, and the Ottawa & Rideau Rivers, this 3-bedroom gem blends historic charm with modern upgrades. The main floor offers a spacious living/dining area, eat-in kitchen with wood accents, and convenient laundry. Upstairs, you'll find three bedrooms and a stylish 4-piece bath. The full-height unfinished basement provides ample storage. Step out to a generous deck perfect for entertaining.With a Walk Score of 95, this location offers unparalleled access to shops, dining, and transit. Experience the best of city living in this charming home. (id:43934)
325 Elsie Macgill Walk
Ottawa, Ontario
This beautiful Minto Waverly model is located in the sought-after Brookline community of Kanata. Featuring 5 bedrooms and 3 full bathrooms, this spacious layout includes an optional main floor guest suite ideal for multi generational living or a private home office.The open-concept main floor showcases a bright great room with a fireplace and large windows. The backyard is overlooking green space which provides you withno rear neighbours offering peace and privacy. Upstairs, you'll find four well-proportioned bedrooms, upgraded 9-foot ceilings, and a luxurious primary suite with a full ensuite bath.Thoughtful upgrades throughout enhance functionality and comfort including all appliances and eavestroughs already installed.Located close to top-rated schools, tech campuses, parks, and everyday amenities, this move-in-ready home offers the perfect balance of space, location, and modern design. (id:43934)
234 St Bernardin Street
The Nation, Ontario
INCOME PROPERTY. This is a great investment opportunity and ideal for a owner to occupy. On the lower level you will find a one bedroom unit (currently owner occupied could be rented for up to 900$/month) as well as a second unfinished unit (one bedroom). On the upper level, two 2 bedrooms units currently rented with each their own balcony. (#C rented for 790$/month, #D rented for 940$/month - both tenants responsible for their Hydro). Each unit has their own locker in the storage shed. Attached workshop at the back of the building for the owner to use! Recent top of the line water treatment system has been installed. Located close to 417 in the lovely town of St Bernardin. 24hrs irrevocable on all offers 24 hours notice required for tenants. (id:43934)
6677 Sutherland Avenue
South Glengarry, Ontario
Welcome to this exceptional executive bungalow, perfectly positioned on a spacious lot backing onto the 9th fairway of the Cornwall Golf & Country Club. Located on a quiet cul-de-sac, this home offers a lifestyle of comfort, elegance, and recreation.Step inside to a bright and welcoming foyer that opens into a grand living space with hardwood flooring, 9-foot ceilings, and expansive windows that flood the room with natural light and provide stunning views of the golf course. The gourmet kitchen is designed for both function and entertaining, featuring custom cabinetry, built-in appliances, abundant counter space, a breakfast bar, computer station, and a charming eat-in nook all overlooking the greens.The private primary suite is thoughtfully separated from the other bedrooms and features a spacious walk-in closet and a spa-like ensuite with double vanities, an oversized shower, heated flooring, and bath tub.Two additional generous bedrooms and a full 4-piece bathroom are located on the main level, along with convenient access to the garage and basement.Downstairs, the fully finished lower level offers incredible bonus space with a home gym, wine cellar, and an additional bedroom perfect for guests or extended family.Stay comfortable year-round with high-efficiency gas heating in this beautifully maintained home designed for both relaxation and entertainment. 24 hour irrevocable irrevocable (id:43934)
73 King Street E
Brockville, Ontario
Located in the heart of vibrant downtown Brockville, this fully tenanted triplex presents an excellent investment opportunity. Its prime location offers tenants easy access to restaurants, shopping, parks, and cafes, all within walking distance, making it highly desirable and supporting strong tenant retention. The property has undergone extensive updates over the past 11 years, ensuring modern functionality and tenant comfort while minimizing immediate maintenance costs. The triplex consists of two spacious 2-bedroom units and a 1-bedroom plus den walk-out basement apartment, generating a steady annual rental income of $41,280, with tenants responsible for hydro utilities. Each unit is well-equipped with a living room, kitchen, eating area, bathroom, and in-unit laundry. Additionally, a 438-square-foot loft above Unit 3, currently used for storage, features a kitchenette and bathroom with plumbing ready for connection, offering potential for additional living space or rental income. Significant upgrades to the property include drywall and insulation in all units, interior doors, copper wiring with three electrical panels, updated plumbing, modernized flooring, bathrooms, kitchens, shingles, and many windows. These improvements enhance both the aesthetic appeal and functionality of the triplex. The landlord covers gas, water, and sewer ($4,880 annually), insurance ($4,042 annually), and property taxes ($3,787 annually). Two outdoor parking spots are included, with the landlord paying $400 annually for one additional parking spot. This well-maintained triplex, with its modern upgrades and prime downtown location, offers a compelling opportunity for investors seeking stable rental income and long-term value. (id:43934)
4918 Palmer Road
Brudenell, Ontario
Step into this picturesque valley and discover a charming 3-bedroom bungalow along the tranquil Madawaska River. Embrace the diverse daily scenery and indulge in the peaceful river ambiance - perfect for swimming, fishing, or simply immersing yourself in the soothing sounds of nature. This well-appointed home features a central living space with a combined 4-piece bathroom and laundry, while the basement offers a dedicated workspace for hobbyists. Outside, the flat and landscaped yard is buffered by farmland, ensuring a private and serene setting. Plus, a spacious storage shed is available for all your outdoor gear. Join this vibrant community with access to recreational trails and a calendar filled with exciting events. (id:43934)
557 Flagstaff Drive
Ottawa, Ontario
This 2 years old popular " Fir" model townhouse Located in the sought after Half Moon Bay, well maintained, features 9' ceiling, hardwood flooring throughout the whole house, including the stairs. Open concept great room and kitchen with stainless steel appliances. More than $60k on upgrades, not limited to quartz countertop in the kitchen and bathrooms, pot light and walk-in shower with glass and elegant light fixtures.. Upstairs, the primary bedroom has a spa-style ensuite with a big walk-in closet, two good size bedrooms with a full bathroom. Lots of storage in the basement as well. Located just minutes from top-rated schools, scenic parks, Costco, and Highway 416 and walking distance to both of the upcoming plazas (Food Basics & one on Flagstaff). The tenants will move out on August 17. (id:43934)
6385 Third Line Road
Ottawa, Ontario
Tucked away on an expansive 3.74-acre lot surrounded by Prince of Wales Dr., Phelan Rd., and with private access off Third Line Rd South, this custom all-brick estate is a rare opportunity to own a versatile, move-in ready compound just minutes from city conveniences.Whether you're a multigenerational family, business owner, or hobbyist, this home offers space, privacy, and serious potential. Main Residence Features: 4 spacious bedrooms. 2.5 bathrooms, including 4-piece ensuite + walk-in closet in the primary suite. Spacious formal dining room, perfect for entertaining. Converted attached garage now serves as a large media-room ideal for a home theatre, in-law suite, or flexible living space. Beautiful 3-season sunroom overlooking the pool and gardens. Finished basement with rec-room, storage, and workshop area. Hydronic heating system (hot water via propane) provides efficient, comfortable warmth throughout. In-floor heating in the kitchen, laundry area, and powder room. 2 split-system A/C units, one for the main floor, and a new heat pump + AC unit (2025) in the primary bedroom.Additional Highlights: Heated workshop with separate road access, ideal for home-based businesses or tradespeople. Oversized 3-car detached garage (roof 2020, 50-year shingles, 10-year labour warranty). In-ground pool with recent upgrades (2023), fully fenced for safety and privacy. Roof replaced in 2012 (50-year warranty on shingles). Propane heating upgrade 2018. New fencing installed in 2021. Massive 24 kW standby generator provides whole-home backup power for uninterrupted comfort and security.Outbuildings & Extras: Garden cottage. Equipment shed (includes pool heater and filter area). 1,200 sq. ft. workshop/storage area. (id:43934)
275 Surface Lane
Ottawa, Ontario
Welcome to The Ridge, Barrhaven a sought after community where comfort meets convenience. This beautifully designed end-unit townhome built by Caivan offers over 2,215 square feet of modern living space, including a fully finished basement. The layout features a bright and open concept main floor with a mix of carpet, hardwood, and ceramic flooring, a well-equipped kitchen with included fridge, stove, dishwasher, washer & dryer, and central AC for year round comfort. Upstairs, you'll find three spacious bedrooms, including a master bedroom with its own ensuite bathroom, and the added convenience of upgraded second level laundry. The finished basement includes 576 sq. ft. of extra living space, complete with a full 3-piece bathroom, perfect for guests, a home office, or entertainment space. This home also includes a one car garage and is currently tenanted until the end of July. (id:43934)
1376 Macdonald Road
Russell, Ontario
A Rare Country Gem Just Minutes from Russell! Welcome to 1376 MacDonald Road, where peace, privacy, and pristine living come together on just over 25 acres of scenic countryside. This meticulously maintained home offers the best of both worlds the serenity of rural living with the convenience of being minutes from the Village of Russell and uniquely serviced by municipal water. Step inside to discover a spacious family-friendly layout with four generous bedrooms upstairs, a main floor den that can easily function as a fifth bedroom, and a fully finished lower level featuring a recreation room, gym space, and a private office or additional den. Every detail of this home has been lovingly cared for, ensuring true move-in readiness. Whether you're enjoying morning coffee with a breathtaking sunrise, or winding down with a sunset over your private acreage, this property invites you to live life fully and freely. This is a rare opportunity to own a large acreage with modern comforts and room to grow. Bring the family and see what memories you can make at 1376 MacDonald Road in Russell. Its the lifestyle you've been dreaming of! Property is zones agriculture, therefore keeping property taxes lower (id:43934)
1348 Derry Side Road
Beckwith, Ontario
Elegant and sophisticated solid stone home lovingly cared for and meticulously restored while maintaining the original old world charm character. Steeped in history and quality crafted c.1877. Modern upgrades, features and conveniences have been thoughtfully integrated throughout this enchanted residence. Set centrally upon 138 acres, surrounded with mature trees, flowering bushes, extensive perennial gardens, waterfall and tranquil pond. Several improved barns and outbuildings compliment this historic homestead. The land consists of 100 acres of rich and fertile farmland, 38 acres of mature majestic forest and fenced pasture meadows. Some of the fine features include custom solid Cherrywood cabinetry & granite counters in the spacious eat-in country kitchen, a gas fireplace in the expansive family room with an abundance of windows & rich hardwood floors, a main floor office with Cherrywood cabinets, a large primary bedroom with luxurious ensuite & walk-in closet. Original refinished, wide plank pine flooring, throughout most of the home, restored, original trim, doors, sconces and ceiling medallions. Main floor, laundry room, a spacious foyer and centre hall plan. Located in the peaceful Ashton countryside minutes to Ashton and having paved access to Highway 7. A rare opportunity. *HST on portion of farmland. Residence and residential component exempt. (id:43934)
837 Andesite Terrace
Ottawa, Ontario
Experience modern living at its finest in this stunning end-unit 3-bedroom, 3-bathroom townhome, loaded with high-end upgrades and ideally situated on a quiet street in the highly desirable Half Moon Bay community.This move-in ready home features a thoughtfully designed open-concept layout, starting with a spacious tiled foyer, stylish flooring, and a bright, sun-filled living and dining area. The contemporary kitchen is a standout with upgraded cabinetry, a flush breakfast bar, stainless steel appliances, pantry storage, and extended counter spaceperfect for everyday living and entertaining.Upstairs, youll find three generously sized bedrooms and two full bathrooms, including a spacious primary suite with a walk-in closet and private ensuite. Oversized windows throughout the homea perk of being an end unitflood the space with natural light, enhancing its warm and inviting feel.The fully finished walkout basement offers flexible living space with a large rec room ideal for a home office, gym, or guest suite, along with a laundry area and ample storage.Additional highlights include interior garage access through a mudroom, and numerous builder upgrades throughout, adding both style and value.Perfectly located near parks, top-rated schools, shopping, restaurants, and public transit, this upgraded end-unit townhome offers a rare combination of comfort, functionality, and contemporary design in a vibrant, family-friendly neighborhood. (id:43934)
101 Birch Street
Deep River, Ontario
All the work's been done !! Recently renovated 3-bedroom brick bungalow featuring new kitchen updated 4pc bath and new 2 pc. En suite, full partially finished basement with loads of potential, gas heat, new quality windows just installed March 2025 along with new aluminum soffit and fascia, single garage and lovely private country sized lot with rear lane access. Excellent location close to Hospital, Golf Club, Arena, ski trails and more. Don't miss it! 24hr irrevocable required on all Offers. (id:43934)
126 Schwanz Road
Petawawa, Ontario
Discover your perfect entry into the housing market with this charming 2-bedroom, 1-bathroom home, nestled on a mature lot in a great Petawawa location! This property offers an incredible opportunity for first-time buyers eager to build sweat equity and create their dream living space. Enjoy the convenience of a detached garage, providing ample storage and parking. Its prime location means you're just 2 minutes from Pineview Public School, a quick 7-minute drive to the gates of Base Petawawa, and only 4 minutes from all your shopping needs at Petawawa Town Centre. Don't miss out on this fantastic chance to invest in your future! Book your showing today. Minimum 24 hour irrevocable on all offers please. (id:43934)
10 Bathurst Road
Perth, Ontario
Discover this fabulous condo in the quiet, adult-oriented neighbourhood known as Perthshire. This spacious end unit bungalow is set nicely back from the road and welcomes you with abundant natural light throughout its thoughtfully designed layout. The main level features a cozy living room anchored by a gas fireplace, the dining room, and a spacious kitchen which offers plenty of cupboards and room for creating meals. The primary bedroom, full bathroom, and convenient laundry area make it perfect for easy living and complete the main level. The lower level features an additional bedroom, family room, full bathroom and utility room with plenty of additional storage space. You will love the private screened room where you can enjoy the fresh air, bug free and the attached garage! Owners in Perthshire appreciate the worry-free living here with snow removal and lawn maintenance handled by the condo corporation. The community clubhouse also adds another social dimension to this delightful home, which also offers additional parking for guests and is within walking distance to all amenities Heritage Perth has to offer including Conlon Farm with its recreational facilities and well known Stewart Park, just minutes away. Experience the best of Perth living where small-town charm meets modern convenience all within this beautifully maintained condo. Seller is installing a new gas furnace and new AC unit shortly. Your new home awaits! (id:43934)
715 Mooneys Bay Place
Ottawa, Ontario
INCREDIBLE OPPORTUNITY! This rarely available semi-detached gem is ideally located just steps from the iconic Mooneys Bay Beach! Offering 3 bedrooms and 2.5 bathrooms, this lovingly maintained home is packed with upgrades: granite countertops, stainless steel appliances, new main floor laminate flooring, a fully finished basement with two spacious living areas and a full bath, heat pump system, newer roof, high efficient furnace, windows, sauna, kitchen cabinets, deck, insulated garage and more. Carpets free home. Step outside and own the private backyard features a deck perfect for entertaining, along with a green space with fruit trees and perfect for gardening. .Imagine starting your day with views of Mooneys Bay, where you can stay active with jogging, biking, volleyball, soccer, swimming, tennis and more. With multiple parks and year-round outdoor fun, its a paradise for families. Conveniently located near public transit, top-rated schools (including universities and Algonquin College), shopping, festivals, the airport, and downtown Ottawa. Don't miss the chance to make this dream lifestyle your new reality! (id:43934)
1182 Cope Drive
Ottawa, Ontario
Location, location, location! Available for immediate occupancy, this brand new build by Patten Homes offers exceptional modern living in a highly desirable area. Welcome to The Carleton model, a beautifully designed 3-bedroom, 2.5-bath home featuring quality craftsmanship and contemporary finishes throughout. The open-concept main floor is ideal for everyday living and entertaining, showcasing a stylish kitchen with a walk-in pantry, large island with breakfast bar, and direct access to the backyard with a 6' x 4' wood deck. The bright and airy living area includes a cozy gas fireplace and large windows that flood the space with natural light. Upstairs, the spacious primary bedroom includes a walk-in closet and a luxurious 4-piece ensuite. Two additional well-sized bedrooms, a full main bathroom, and convenient second-floor laundry complete the upper level. The unfinished lower level offers excellent potential for future use, whether as a family room, home gym, office, or additional bedroom. Additional features include a single-car garage with inside entry, energy-efficient construction, and a neutral modern palette throughout. Offered at $2,650/month plus utilities. First and last months rent required. Minimum 12-month lease. Rental application, credit check, proof of income, and references required. No smoking. Pets considered on a case-by-case basis. This is a fantastic opportunity to rent a brand new home in a prime location. Go and show. All measurements are approximate. (id:43934)
478 Alcor Terrace
Ottawa, Ontario
Discover your dream home in the coveted community of Half Moon Bay. This immaculate detached residence boats a spacious, open-plan main level featuring a grand entryway, a formal dining space, and a welcoming great room with sophisticated engineered flooring, pot lights and 9ft ceilings. The gourmet kitchen is a chef's delight, boasting stainless steel appliances, sleek quartz countertops, all complemented by a convenient breakfast bar. Upstairs, the expansive primary suite is a peaceful sanctuary, complete with a walk-in closet and a private ensuite bath. Three additional well-proportioned bedrooms, upstairs laundry and a full main bathroom ensure ample room for the entire family. Outside, the fully enclosed backyard provides a private oasis for relaxation and recreation. With its prime location, you're just moments away from the Minto Recreation Centre, Stonebridge Golf Course, many schools, and plenty of shopping and transit. Don't miss this opportunity (id:43934)
100 Camden Private
Ottawa, Ontario
QUICK CLOSING POSSIBLE! This exceptional END UNIT townhome is located in a sought-after, family-friendly neighborhood. The main floor features stunning, wide-plank hardwood floors and an open-concept layout that seamlessly blends the kitchen, dining, and living areas. Sliding glass doors lead to a charming deck with a gazebo and a fully fenced backyard; perfect for both relaxation and entertaining.Upstairs, you'll find spacious living quarters, including a primary suite with a walk-in closet and private ensuite. The second bedroom also includes a walk-in closet, making it perfect for a growing child, teen, or even a boomerang kid who could use some extra space. A third bedroom completes this level and offers versatile possibilities, such as a home office.The fully finished basement is bright and airy, thanks to the extra windows added to the original builder's plan, bringing in natural light to the dining room, stairway, and basement. The home also includes an additional bathroom for convenience.Don't miss out on this rare gem! It won't last long! (id:43934)



