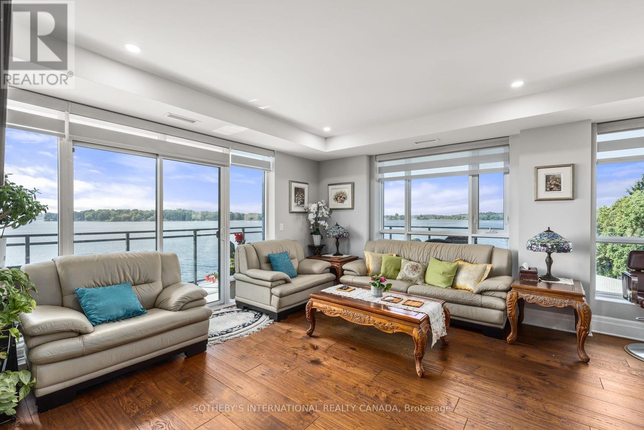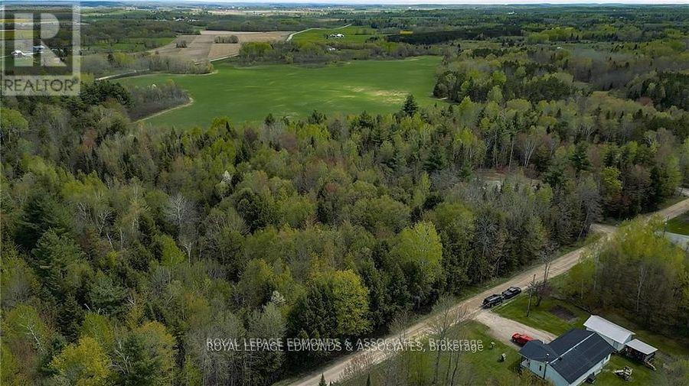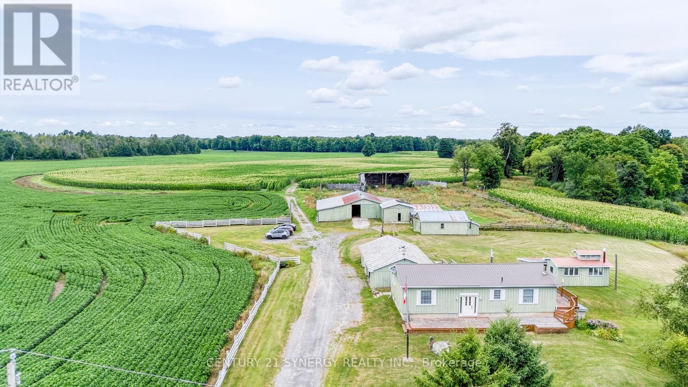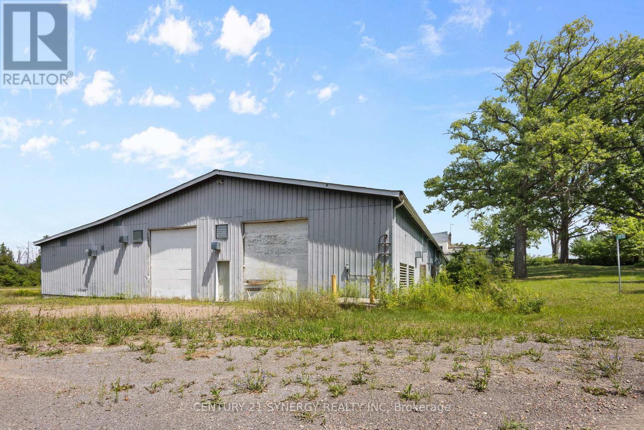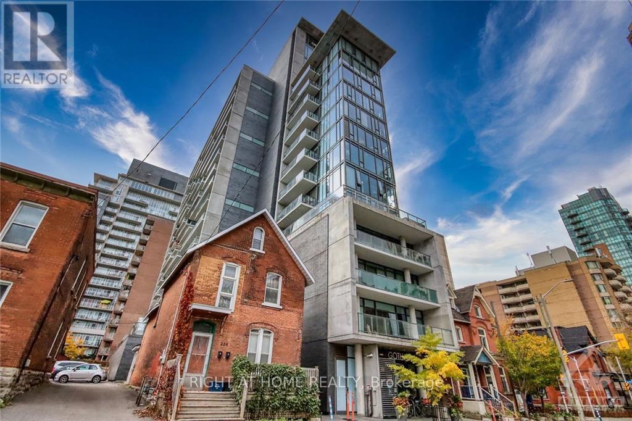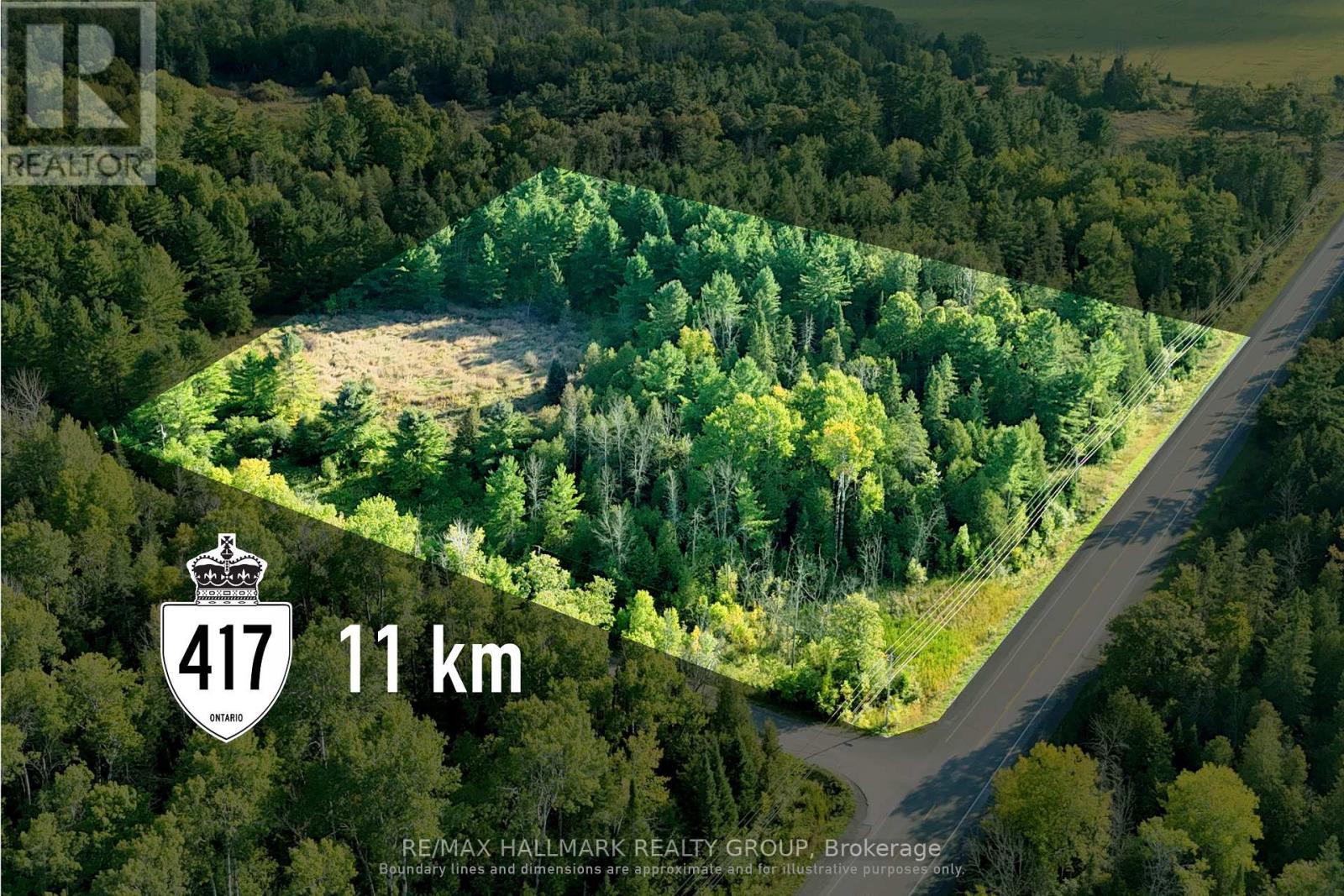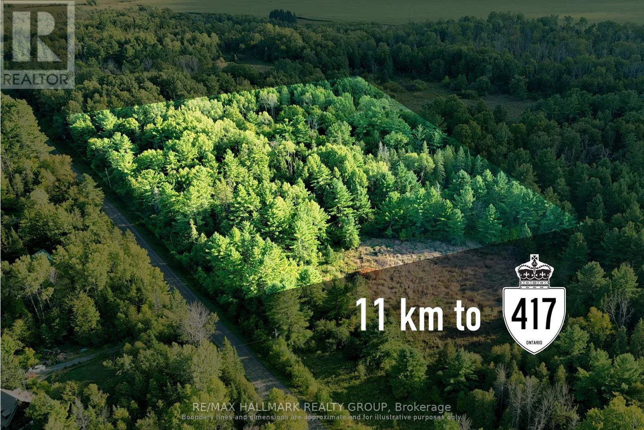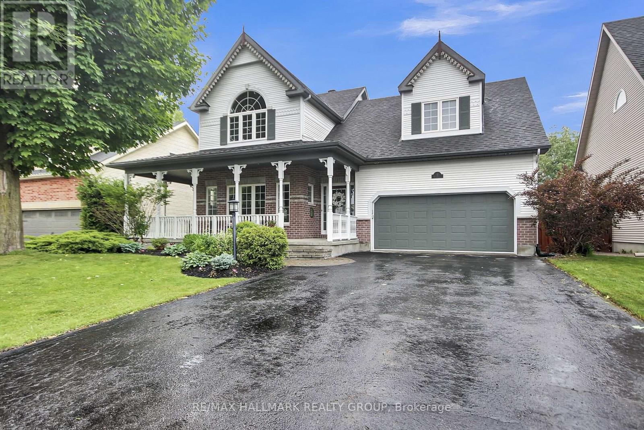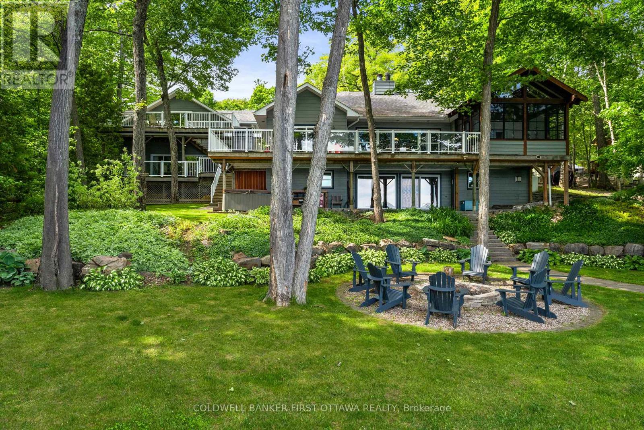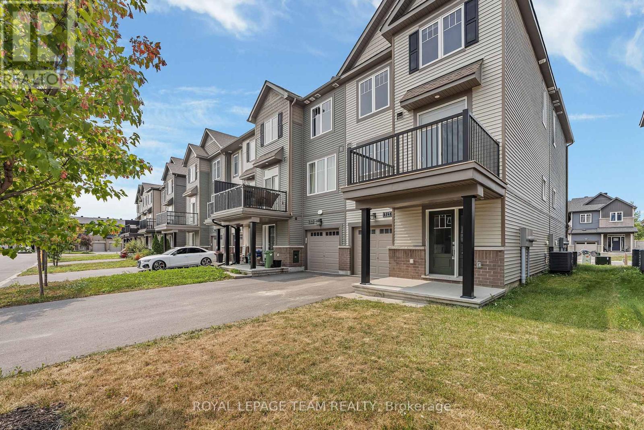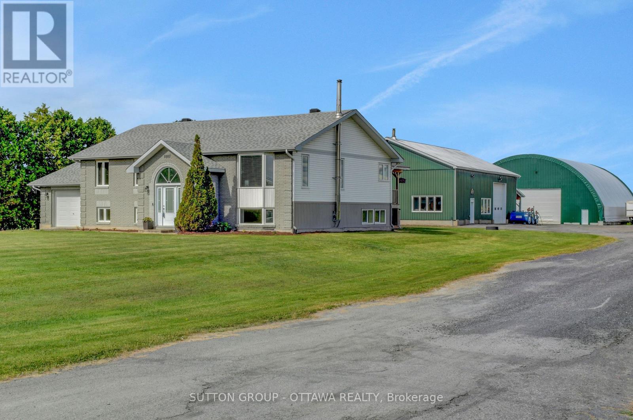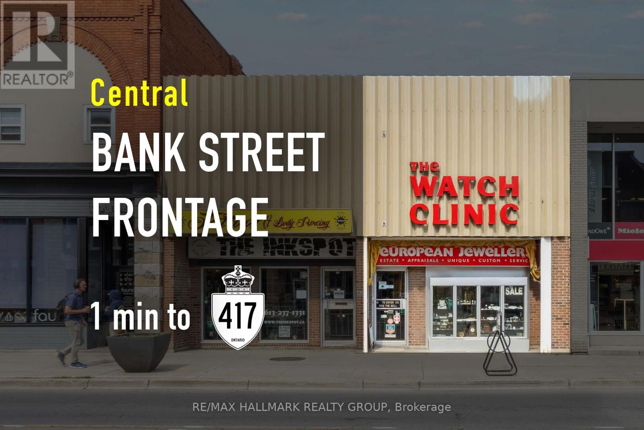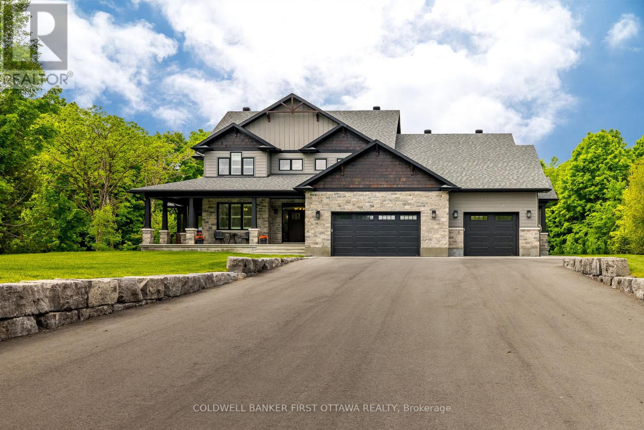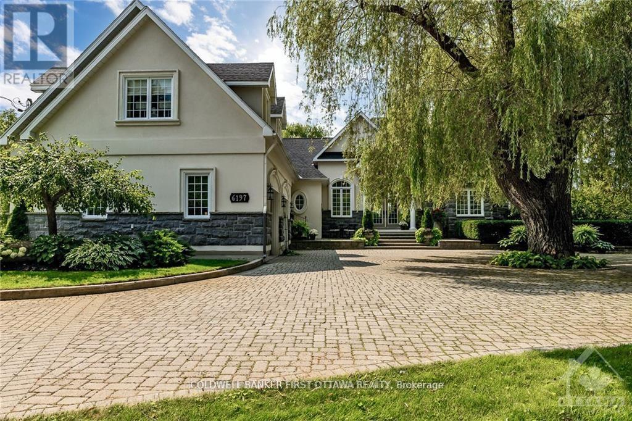Listings
221 - 129b South St Street
Gananoque, Ontario
OPEN HOUSE - Sunday August 17, 2025 1:00 - 3:00 pm. Luxury Waterfront Condo with Unmatched Views & Exclusive Boat Slip. Discover an extraordinary blend of elegance and waterfront living in this stunning 2-bedroom, 2-bathroom corner condo overlooking the majestic St. Lawrence River. With 270-degree panoramic views (South, West, and North), every moment in this home is bathed in breathtaking natural beauty. A Home & Weekend Retreat in One! What sets this condo apart? A large 44 foot boat slip, making it the perfect retreat for boating enthusiasts. Effortlessly transition from sophisticated urban living to weekend getaways on the water, all from your own private dock. Sophisticated Design & Thoughtful Upgrades. Step inside and experience luxury at its finest, with a carefully curated open-concept layout that maximizes space and flow. The stunning outdoor stone/indoor stone veneer accent wall adds warmth and character to the living room, complemented by a curved 60" TV and a sleek fireplace, creating the ultimate ambiance for relaxation or entertaining. Gourmet Kitchen with high-end appliances, marble countertops, custom backsplash, and layout for enhanced space and functionality. Premium Finishes include upgraded hardwood floors throughout, motorized smart blinds for effortless ambiance control, and custom lighting. Tranquil primary retreat with spa-like ensuite and breathtaking views. Generous Storage & Parking includes 2 parking spots and a large storage locker. Your Waterfront Lifestyle Awaits! This exclusive condo is more than just a home, it's a lifestyle statement. Whether your'e looking for a serene sanctuary or an entertainers dream, this property offers the best of both worlds. Schedule Your Private Viewing Today! (id:43934)
125 Lansdowne Road S
Ottawa, Ontario
Nestled in the prestigious Rockcliffe Park community, this exceptional 5-bedroom, 4-bathroom home seamlessly blends timeless elegance with modern sophistication. Impeccably maintained and thoughtfully updated, it boasts gleaming hardwood floors and abundant natural light throughout. The main level features refined formal living and dining areas that transition effortlessly into a stylish kitchen, complete with granite countertops, shaker cabinets, a farmhouse sink, and a central island. A bright and inviting family room offers a cozy retreat with panoramic views of the lush backyard. Inside access to the garage through a convenient mudroom completes this level. Upstairs, five generously sized bedrooms provide ample space for family and guests, including a spacious primary suite with a walk-in closet and a private 3-piece ensuite. The expansive lower level adds versatility with a large recreation room, laundry area, and a 2-piece bathroom. Set on a beautifully landscaped, tree-lined lot, this home offers vibrant gardens, stone pathways, and a large deck; perfect for outdoor living. Landscaping and lawn care are included in the rent. Available both short-term and long-term. (id:43934)
00 Old Mine Road
Admaston/bromley, Ontario
This private 1.43 acre dry lot just minutes outside of Pembroke, and Cobden is the perfect spot to build your forever home. Nestled among mature Maple trees that provide more than an ample supply of Maple Syrup, this property backs itself onto an organically certified farm; a private country setting to safely plant your roots. This getaway also provides opportunity for serene nature walks in a quiet farming community. Survey on file & immediate access to hydro this lot is ready for your new build. (id:43934)
244 Laurier Street
Hawkesbury, Ontario
Affordable well maintained 2-story home with many renovations accomplished within the last five years! Main floor consists of a cozy living room, lovely open concept with a spacious dining room, completely remodeled kitchen with plenty of cabinets, lunch counter, storage room off kitchen giving you extra space for an additional refrigerator / freezer etc.. 1 Bedroom, 1-4pcs bathroom, laundry facilities also on main level, back porch of 6'9" X 11' giving you access to the backyard. Second level consists of a spacious landing of 10'2" X 8'6", two good size bedrooms and a 3pcs bathroom. Nicely landscaped backyard fenced on 3 sides, storage shed of 12' X 14'. Private paved driveway. Forced air natural gas furnace 2017. UPGRADES IN THE LAST FIVE YEARS: Roof, all windows replaced, both bathrooms completely renovated, central air condition 2020, all laminated flooring on both levels. Some plumbing & electrical have been updated. This home is in a move-in condition! Presently rented on a month-to-month basis. Walking distance to all amenities: marina, restaurants, shopping, sports complex etc. Easy access to all major highways! Don't miss out on this one, either for an investment or for yourself!! (id:43934)
1998 Drummond Concession 2 Concession
Drummond/north Elmsley, Ontario
Welcome to this exceptional 155-acre farm, offering a rare blend of agricultural productivity, rural charm, and outstanding versatility all just five minutes from the historic town of Perth. With approximately 75 acres of fertile, tillable land currently planted in a corn and soybean rotation, this property is well-suited for both seasoned farmers and those looking to generate immediate rental income. The existing crop lease is in place and may be continued by the Buyer. The remainder of the land features a picturesque mix of hardwood and softwood forest, perfect for recreational use, trail systems, harvesting, or simply enjoying the peace and privacy of nature. The charming bungalow features two main-floor bedrooms plus a third on the lower level, with a desirable walkout basement that offers excellent potential for a granny suite or in-law accommodation. The home is thoughtfully designed for accessibility, with ramps already installed, main floor laundry, and a bright, open-concept living, dining, and kitchen area that provides a warm and inviting living space for the whole family. A true highlight of the property is the impressive selection of outbuildings that make this farm truly turnkey. A detached three-car garage is equipped with a pony panel, while a separate, fully functional workshop opens the door to countless possibilities whether you're a hobbyist, craftsman, or entrepreneur. The large barn includes three box stalls and is serviced with both water and electricity. It also houses a fully operational sawmill, planer, and dust extraction system, making it ideal for woodworking or value-added farm ventures. The fenced barnyard is ready for livestock, and the fully equipped sugar shack, complete with new pans and all necessary tools, allows you to produce your own maple syrup each spring. Opportunities like this don't come along often book your private showing today and discover everything this incredible farm has to offer. (id:43934)
1197 Hwy 132 Road
Admaston/bromley, Ontario
Strategically Located Industrial Opportunity. Just Minutes from Downtown Renfrew and Highway Access. This affordable and versatile warehouse property is ideally situated only 5 minutes from the heart of Renfrew and offers a prime location for logistics, storage, or light manufacturing operations. With easy access to Highway 17, you're closer to Ottawa than ever, just 8 minutes to No Frills, and 10 minutes to Walmart, Canadian Tire, and other major amenities. Set on a generous 4.21-acre lot, the site includes over 20,000 square feet of warehouse space, featuring 5 loading docks and 2 convenient drive-in doors to accommodate various shipping and receiving needs. The property has undergone substantial upgrades, with approximately $200,000 invested in enhancing the power service and gas line infrastructure, ensuring it meets the demands of modern industrial use. Zoned General Industrial (GI), this property offers excellent flexibility and includes permitted uses such as Accessory Dwelling Units, making it suitable for live-work scenarios or employee accommodations. On-site, you'll also find two spacious 4-bedroom residential condo units located above the warehouse perfect for staff housing, rental income, or owner-occupancy. Whether you're expanding your business, seeking investment potential, or looking to generate steady passive income, this property delivers. With strong potential for immediate cash flow, and room to scale, this is a rare opportunity to own a large industrial parcel close to key markets. All measurements and zoning details to be independently verified by the buyer. (id:43934)
210 - 6376 Bilberry Drive
Ottawa, Ontario
Welcome to Unit 210 at 6376 Bilberry Dr.! Located in the neighbourhood of Orleans Wood, super close to shopping, transit, the Hwy, amenities, walking/biking trails, great schools, & so much more! This bright and spacious 1 bedroom unit is looking for it's next tenant! This super clean unit boasts beautiful laminate flooring (NO CARPET), tons of natural light, large living/dining area, large balcony, generous sized bedroom and full washroom which includes a soaker tub. Easy access to shared laundry on the 3rd floor. One outdoor parking spot included! Tenant only pays hydro, water is included! Available October 1st! (id:43934)
711 Hydrus Private
Ottawa, Ontario
Location! Location! Location! Mattamy 4 Bedroom, 2.5 Bath Home in Half Moon Bay. This spacious Mattamy-built 4 bedroom, 2.5 bathroom home is located in the desirable, family-oriented neighborhood of Half Moon Bay. It is one of the largest models available, featuring 9-foot ceilings on the main level and a large balcony perfect for relaxing or entertaining. The home welcomes you with a beautiful entryway that includes a guest bedroom and a full 3-piece ensuite bathroom. Upstairs, you'll find a bright, open-concept living space with laminate flooring throughout. The kitchen is modern and functional, offering quartz countertops, a large island, stainless steel appliances, and a cozy nook area. From the living space, you can walk out to a spacious balcony. The third level features three generously sized bedrooms. The primary bedroom offers a large walk-in closet and a private 3-piece ensuite bath. The basement is unfinished, ideal for storage. Tenant is responsible for all utilities and the rental of the hot water tank. Rental application, credit report, proof of income, and recent bank statements are required. Conveniently located near shopping malls, Costco, Amazon, Highway 416, schools, and Flagstaff Park. All measurements are approx. Pics before the current tenant moved in. (id:43934)
1109 - 224 Lyon Street N
Ottawa, Ontario
Welcome to The Gotham, a modern and sophisticated gem in the downtown core. It's far enough from the hustle and bustle, but close enough to enjoy all that downtown living in Ottawa has to offer. Mere steps to the new LRT. This northwest facing bachelor unit comes equipped with quality appliances, quartz counters, lavish bathroom, high ceilings, and ample storage. The floor to ceiling windows provide ample light, and the balcony offers a lovely view of downtown, as well as a gas hookup for a barbeque. Custom blinds provide plenty of privacy when needed. A storage locker is included. As well, this secure building offers a full time concierge, maintenance man, a party/meeting room, and visitor parking. (id:43934)
0 (A) Homesteaders Road
Ottawa, Ontario
Located on Homesteaders Rd, this 5-acre flat and wooded lot offers a rare opportunity to create a private, custom home in a quiet rural setting just 30 minutes from Kanata. The natural landscape provides both privacy and flexibility for site planning, with mature trees and level ground ideal for a future build. Enjoy nearby access to the Ottawa River, Fitzroy Provincial Park, local trails, and community amenities all just 5 minutes away while still staying connected to urban conveniences. Whether you're looking to build a year-round residence or a quiet country home, this property offers the space, setting, and location to bring your plans to life. (id:43934)
0 (B) Homesteaders Road
Ottawa, Ontario
Located on Homesteaders Rd, this 5-acre flat and wooded lot offers a rare opportunity to create a private, custom home in a quiet rural setting just 30 minutes from Kanata. The natural landscape provides both privacy and flexibility for site planning, with mature trees and level ground ideal for a future build. Enjoy nearby access to the Ottawa River, Fitzroy Provincial Park, local trails, and community amenities all just 5 minutes away while still staying connected to urban conveniences. Whether you're looking to build a year-round residence or a quiet country home, this property offers the space, setting, and location to bring your plans to life. (id:43934)
31 Kyle Avenue
Ottawa, Ontario
Nestled on one of the most serene streets of Stittsville in 'Crossing Bridge Estates' is this 5-bdrm 'Folkstone' model by Monarch. The gourmet kitchen features sleek quartz counters, premium stainless appliances with an open layout to the inviting family room with built-in shelving and the warmth & ambience of a cozy gas fireplace. Rich hardwood flooring throughout the main level, which also includes formal living/dining rooms, 2-pc bthrm plus a home office. Upstairs you'll find the primary retreat with an elegant ensuite & walk-in closet. There are 4 other generous bedrooms and a 4-pc bathroom and convenient 2nd-floor laundry. Step outside to discover your private backyard oasis complete with a separately enclosed heated inground pool & cabana. The lush, professionally landscaped grounds include stone patios, manicured gardens and a charming screened-in porch that offers a tranquil, cottage-like escape. The front & back irrigation system keeps everything green & easy to maintain. The unfinished spacious lower level offers plenty of storage space and includes a bonus pool table. The carpet on the second level is two weeks old and the home has been freshly painted professionally as well. This is the perfect forever family home! (id:43934)
49 - 2115 Erinbrook Crescent
Ottawa, Ontario
Beautifully Renovated End-Unit Townhome in Prime Location! This bright and spacious end-unit townhouse offers a fantastic opportunity in an unbeatable location. Tastefully renovated, it features a modern kitchen and two updated bathrooms, perfect for todays lifestyle. The main floor boasts an open-concept layout with a dining area that flows seamlessly into the living room ideal for entertaining or relaxing at home. Upstairs, you'll find three generously sized bedrooms with ample closet space. The basement includes great storage, including a convenient nook under the stairs. Enjoy the added bonus of an attached garage and private driveway. Located just minutes from the Ottawa General Hospital, shopping, transit, and parks. With easy access to downtown by bus, this home is perfect for professionals, investors, or families. Don't miss your chance to own this move-in ready home. 48hr irrevocable (id:43934)
00 Carp Road
Ottawa, Ontario
Prime 20-acre parcel strategically situated in the rapidly growing Stittsville-Ottawa area, offering direct access to Highway 417. Recently incorporated into the urban boundaries and designated for logistics and industrial use, this property presents diverse opportunities for logistics and light industrial applications. Services at the property line include hydro, gas, and water. The City of Ottawa is currently in the planning and engineering phase of expanding Carp Road to four lanes and bringing in sewer services. Position your investment strategically in this dynamic landscape. (Seller is open to a VTB pending terms). (id:43934)
4 - 300 Churchill Avenue
Ottawa, Ontario
Welcome to 300 Churchill Ave Unit 4. This 1-bedroom, 1-bathroom rental perfectly situated in Ottawas desirable Westboro area. Enjoy the vibrant neighborhood, just steps from boutique shopping, trendy cafes, scenic parks, and convenient public transit. This bright and cozy unit features in-suite laundry, parking, and thoughtful finishes for comfortable living. Ideal for those seeking an active yet relaxed lifestyle, with recreation, amenities, and green spaces all close by. Dont miss the prime opportunity to call this Westboro gem your new home. (id:43934)
314 Kennedy Road
Greater Madawaska, Ontario
Welcome to your dream retreat on the shores of beautiful Calabogie Lake. This rare waterfront property offers the perfect blend of privacy, space, and natural beauty ideal for year-round living, entertaining, or a peaceful family escape. With 100 feet of pristine frontage, stone steps lead through well-maintained gardens to your private beach, where the calm lake waters create an inviting setting for relaxation and outdoor enjoyment. The main residence features approx. 3300 of living space, four spacious bedrooms, a versatile loft perfect for a home office or lounge, a screened-in porch for outdoor comfort, and a wrap-around deck offering breathtaking lake views. At the heart of the home is a gourmet kitchen with stone countertops, a large center island, walk-in pantry, gas stove, and built-in wall oven ideal for cooking and entertaining in style. The fully finished walk-out basement adds more living space with a bedroom, fireplace, games area, and a large rec room with patio doors opening to the lake, creating a seamless indoor-outdoor connection. Additional features include a built-in Generac generator that powers the entire property, and a water treatment system with UV filter, cartridge filter, and water softener. Just steps away, a separate garage offers storage and houses a beautifully finished beach house with a fully self-contained guest space perfect for multigenerational living or hosting visitors. The beach house with approx. 1200 sq. ft. of living space, includes two large bedrooms, a full kitchen with second stove, two bathrooms, two fireplaces, and a private deck overlooking the water perfect for peaceful mornings or evening gatherings. Whether you're hosting loved ones or enjoying lakeside serenity, every part of this property is designed for connection, comfort, and privacy. Don't miss this rare opportunity to own a true piece of paradise on Calabogie Lake, where charm and captivating views come together in perfect harmony for generations to enjoy. (id:43934)
402 - 141 Somerset Street W
Ottawa, Ontario
This beautifully updated 2-bedroom, 2-bathroom condo is ideally situated in one of Ottawa's most desirable neighbourhoods, just steps from Elgin Street, the Rideau Canal, Ottawa U, and countless award-winning restaurants, cafes, and shops. With a spacious, open-concept layout, this unit is perfect for professionals, students, or investors. The living and dining areas flow seamlessly into a modern, renovated kitchen with ample cabinetry and stainless steel appliances.. Hardwood flooring runs throughout the unit, and the flat ceilings add sophistication, while the spacious balcony offers a great spot to relax outdoors. The primary bedroom features a wall of closets and a 2-piece ensuite, while the second bedroom offers versatility as a guest room, office, or TV space. The updated full bathroom includes a deep tub/shower combo. There's also a large in-suite laundry and A/C unit. This condo includes a surface parking space, and visitor parking is available. Building amenities include a fitness room, sauna, secure bike storage, a newly renovated party/meeting room and an in-house superintendent. Current building upgrades include the resurfacing of balconies, installation of a new intercom panel and entry system, and keyless fob access for added security and convenience, scheduled to be finished by the end of summer. Condo fees include all utilities, heat, hydro, and water, offering worry-free living in a secure and well-managed building. This is a move-in-ready opportunity in a vibrant community, just a short walk to the Rideau Centre, NAC, City Hall, Parliament Hill, and more. (id:43934)
2 - 396 Mackay Street
Ottawa, Ontario
LOCATED in the HEART of NEW EDINBURGH! 396 MacKay Street #2 is a CHARMING and THOUGHTFULLY-UPDATED, two-bedroom, one bathroom second-floor unit. You'll fall in love with the amenities New Edinburgh has to offer - enjoy the outdoor space with proximity to Rideau River trails, Stanley Park & New Edinburgh Park. Appreciate the convenience of everyday amenities such as grocery stores, local cafes, boutique shops & trendy restaurants being steps away. Easy access via public transit is mere moments away. Stepping inside, natural light floods the space - accentuated by light hardwood floors, neutral tones and west-facing windows. On your left, you'll find the spacious family room, perfect for a peaceful space to unwind. Down the hall, you'll find one of two bedrooms, your four-piece bath, and an eye-catching alcove, perfect for decor or storage. Continuing through the unit, a flexible and spacious den or dining space, the second of two peaceful bedrooms, and an updated kitchen, complete with floor-to-ceiling cabinetry, butcher block countertop, subway tile backsplash, black and stainless steel appliances, deep sink and gorgeous gold fixtures/faucet. Finally, your east-facing private balcony is the perfect place for a morning coffee. Rent INCLUDES one parking space, heat and water. No carpets throughout. Laundry on-site. Don't miss your chance to call this charming unit home - units in this sought-after neighbourhood never last long. Reach out today! (id:43934)
515 Clemency Crescent
Ottawa, Ontario
This beautiful end unit is perfectly situated on a peaceful street in a welcoming, family-oriented neighbourhood. Just steps from the park andwith easy access to public transportation, it offers both comfort and convenience.Only fve years old and in immaculate, move-in readycondition, the home features two generous bedrooms and 1.5 bathrooms. Enjoy a separate laundry room with a door to reduce noise, directgarage access, and driveway parking for a second vehicle.Start your mornings with coffee on the spacious, sunlit terrace, and appreciate theabundance of natural light throughout. Located just a fve-minute drive to Costco, restaurants, and entertainment, with quick highway accessnearby.Come and experience this bright and modern home. Home offers immediate occupancy. The only rental item is the hot water tank. No association fee. The home is currently being professionally painted (id:43934)
1887 Champlain Street
Clarence-Rockland, Ontario
Perfect for hobbyist who requires workshop and storage. Well maintained/upgraded bungalow located on 1.64 acres with separate private driveway to access outdoor buildings. Includes: Large (heated/hydro/water,c/air) workshop 60ft x 40ft, new cover all(w/hydro) 65ft x 80ft, lean to beside workshop (18ft x 40ft). Home features: remodeled open concept kitchen, upgraded bathroom, hardwood flooring, patio doors leding to spacious newer deck, separate entrance from garage to lower level, huge family room w/woodstove in lower level, 3+2 bedrooms(one bedroom currently used as office, 2 full bathrooms. Must be seen!! Ready to move-in. (id:43934)
431 Bank Street
Ottawa, Ontario
1,444 sq. ft. of prime retail space in one of Ottawa's busiest urban corridors. Featuring large street-facing windows and excellent signage exposure, this property offers strong visibility for owner-operators seeking long-term value. Zoned TM[19] and delivered vacant, it supports a wide range of uses ideal for boutique retail, wellness, or food services. A rare opportunity to own along Bank Streets high-demand strip, surrounded by established shops, restaurants, and growing residential density. (id:43934)
481 Sangeet Place
Ottawa, Ontario
Welcome to this thoughtfully designed, newly built luxury home crafted for ideal multi-generational living. Set on two acres of lush green space and surrounded by mature forest, the property features two distinct residences, each with its own private entrance and garage.The main home makes a striking first impression with its charming wraparound porch and serene natural setting. Inside, the smart and spacious layout includes a main-floor office or den, a grand family room, and a light-filled kitchen with expansive windows that frame uninterrupted views of the outdoors.Every detail has been carefully curated from custom built-ins and elegant trim to radiant in-floor heating and upscale lighting. Upstairs, you'll find four generous bedrooms and three full bathrooms, including a luxurious primary suite and a convenient Jack-and-Jill bath.The fully finished lower level is an entertainers dream, featuring a large rec room ideal for movie nights or game day, a dedicated home gym, an additional bedroom, and a full bath all with heated flooring for year-round comfort.The secondary dwelling offers true bungalow-style living with a main-floor primary bedroom, a spacious laundry/mudroom off the garage, a full bath, and direct access to the shared backyard. Downstairs, a large rec room and bonus room offer flexible space for guests, hobbies, or additional living.Step outside to your private backyard retreat fully landscaped and complete with a 16 x 40 in-ground pool, composite decking, screened-in porch, pool shed, interlock patio, wrought iron fencing, and an elevated fire pit area perfect for summer days and starlit evenings. (id:43934)
738 Tramontana Place
Ottawa, Ontario
Welcome to this well-maintained single-family home in the heart of Fairwinds. Hardwood floors flow throughout the open-concept main level, where the family room with its cozy gas fireplace anchors the bright living space. The renovated kitchen features stainless steel appliances, ample cabinetry, upgraded countertops, and a stylish backsplash - perfect for both everyday living and entertaining. Upstairs, you'll find four generously sized bedrooms and a spacious full bathroom. The primary suite boasts dual walk-in closets, two bright windows, and a private 3-piece ensuite with heated flooring. The unfinished basement offers abundant storage and plenty of potential for future customization. Outside, enjoy a fully fenced PVC yard ideal for relaxing or hosting family gatherings. This vacant home is available for immediate occupancy and is located in a family-friendly neighbourhood within walking distance to parks, schools, shopping, transit and just minutes from the 417. (id:43934)
6197 Ottawa Street
Ottawa, Ontario
Experience unparalleled luxury in this meticulously designed home, just 15 minutes from Kanata, Stittsville and Manoticks central amenities. Nestled on a mature lot backing onto serene parkland and a gentle river, this estate boasts a picturesque courtyard with a sweeping driveway and weeping willow. Entertain effortlessly in the expansive great room with coffered ceilings and stunning hardwood, flowing seamlessly to multiple terraces. The sun-filled chef's kitchen overlooks a cozy family room and breakfast nook. Retreat to the primary suite with terrace access, a reading corner, custom fireplace, spa-like ensuite, and walk-in closet. The cohesive design extends from the upper-level guest suite with a coffee station to the lower level, featuring a games room, guest suite, fitness area, and workshop. Custom ICF construction, natural stone and stucco exterior, and top-of-the-line finishes make this home a rare find. (id:43934)

