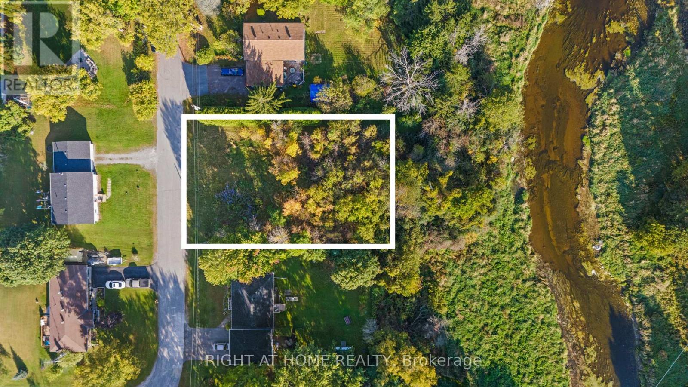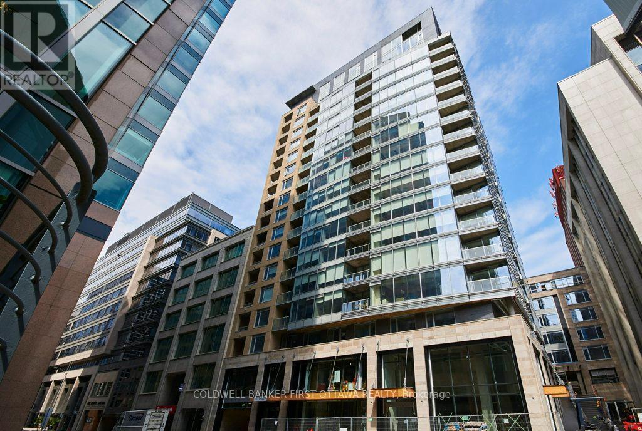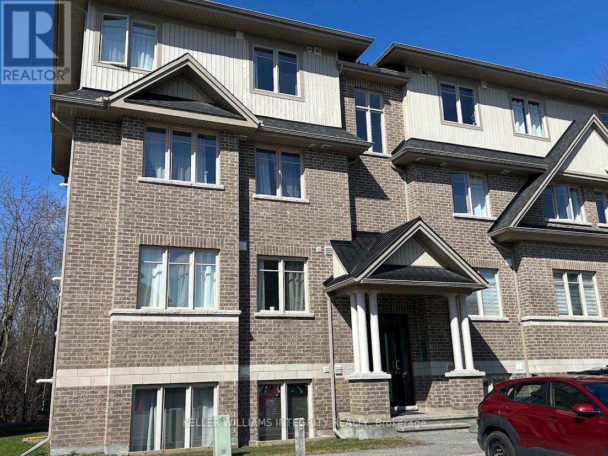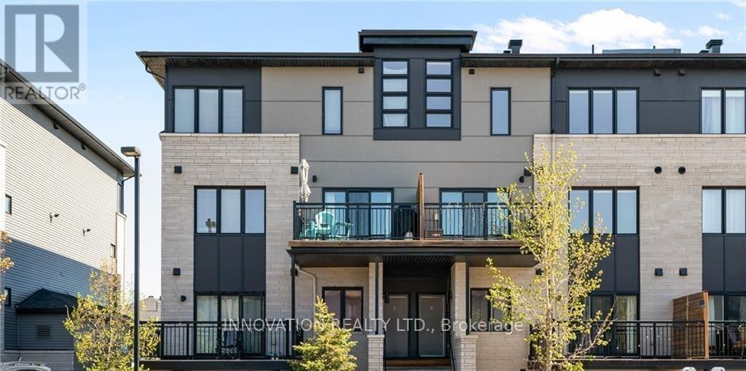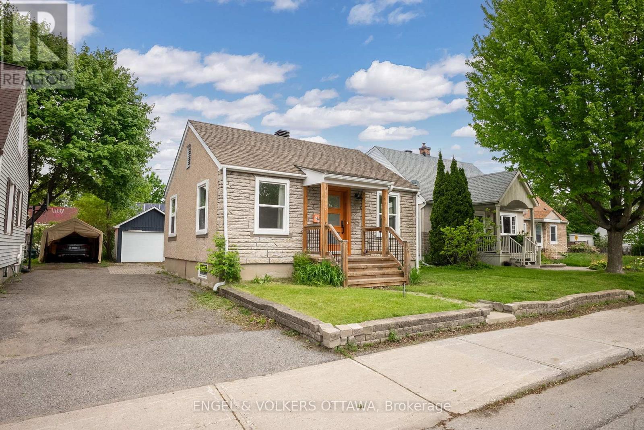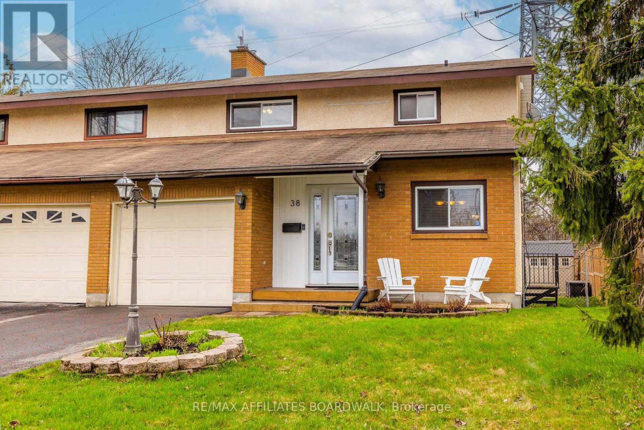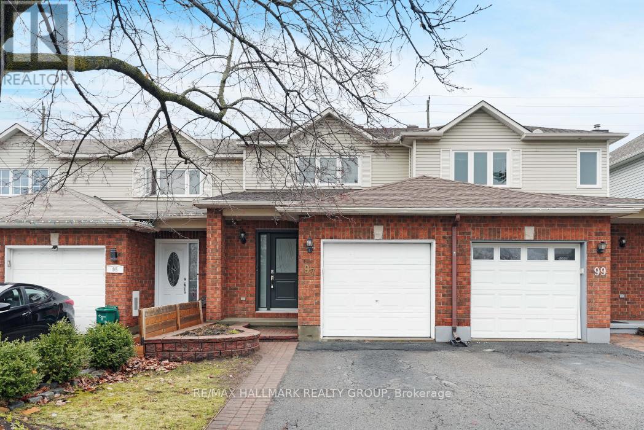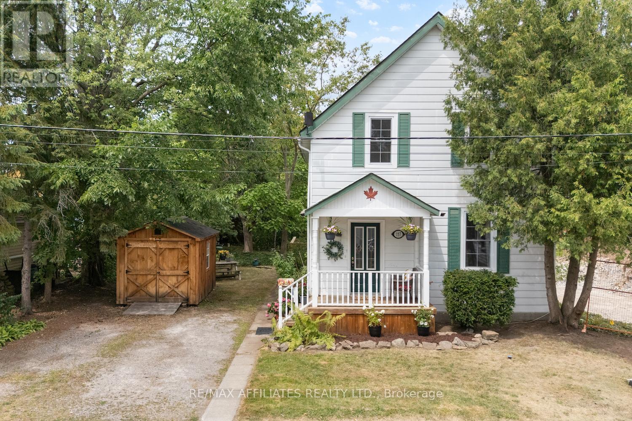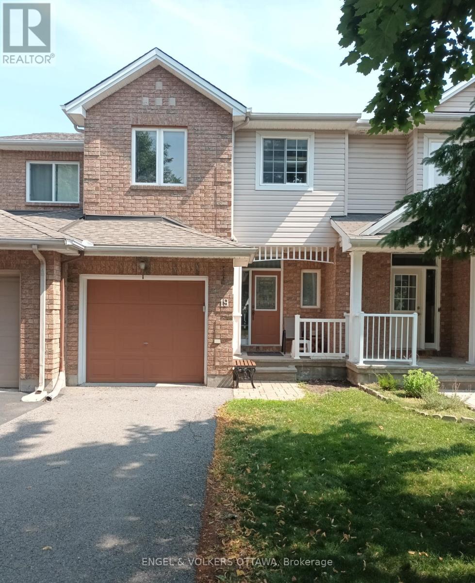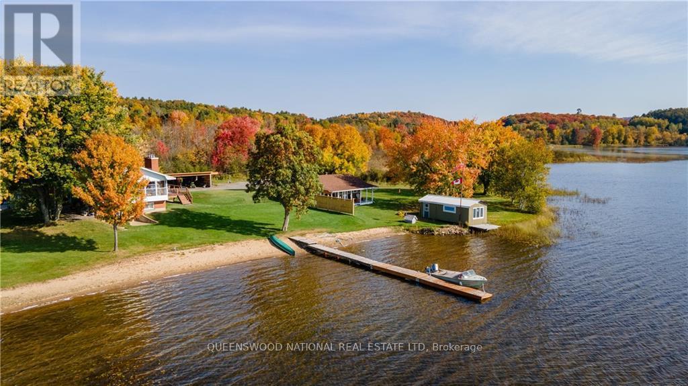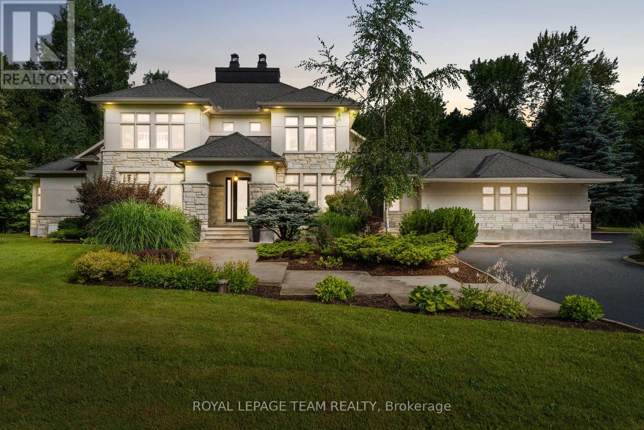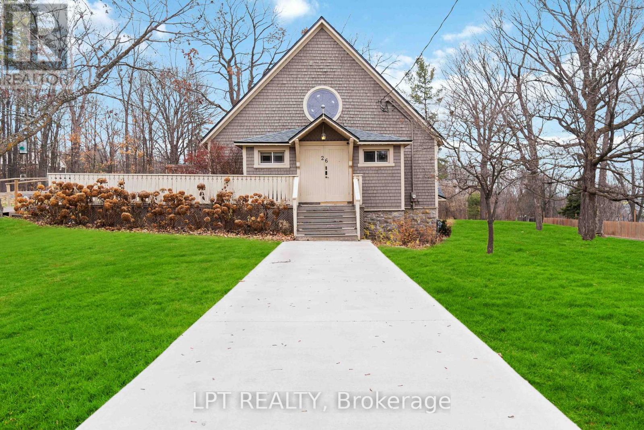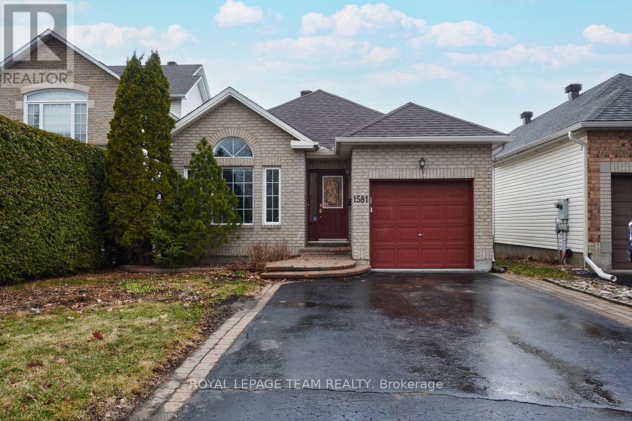Listings
F - 1032 Beryl Private
Ottawa, Ontario
Back to Green space with NO rear neighbour! Welcome to this move-in-ready, stylish 2-bedroom, 2 full bathroom condo unit in the desirable Riverside South! This home features an open-concept layout, gleaming hardwood floors throughout the living room and dining room. The functional kitchen is a chef's dream, boasting quality granite countertops, upgraded cabinetry, stainless steel appliances, a big island, and a PANTRY, making meal prep effortless. Natural light fills the living areas, enhanced by pot lights throughout. From the living room, step out onto a spacious and private balcony overlooking serene wooded outdoor space, a perfect retreat right at your doorstep. The primary bedroom offers a peaceful sanctuary with a walk-in closet and a 3-piece ensuite bathroom. A generously sized second bedroom is good for a guest or home office. Additional features include an in-suite laundry, ventilation, and the convenience of one dedicated parking spot and ample visitor parking. Ideally located near public and Catholic schools, shopping, dining, the LRT, and the airport, this is the perfect place to call home. (id:43934)
108 Old Ship Road
Ottawa, Ontario
This is your opportunity to build your dream home! Live on a beautiful quiet street in the village of Fitzroy Harbour. This lot has great amenities nearby. Walk to fabulous Parks, an incredible Provincial Park, Trails, Fitzroy Beach, Fitzroy Community Centre & Park, Fitzroy Pizza, great schools, and more! With no Rear Neighbours, the Carp River is just behind. Located close to March Rd you are only 20 minutes to Kanata and 10 minutes to Arnprior! This lot has been partially cleared, easy access to hydro and located on a paved road. Please book a showing with a realtor and don't just enter property on your own. 24 hour irrevocable on offers. (id:43934)
221 Cowley Avenue
Ottawa, Ontario
Excellent location in sought after Champlain Park neighbourhood with wonderful neighbours! Classic red brick semi within walking distance to the shops, parks and schools of Wellington Village and Westboro, the LRT at Tunneys Pasture and the river trails system. With 9 foot ceilings on both the main and second floors, original hardwood floors and an updated kitchen with a vaulted dining room addition, this house is bright and warm, the perfect place to call home.Three bedrooms and one bathroom upstairs, the master includes a large built-in closet.The main floor also includes a practical side door entrance with mud room and powder room. Large basement includes laundry, ample storage, and an additional room that can be used as a bedroom or office.The fenced backyard is landscaped with a shed, a great place to relax or dine outdoors in the summer months. Driveway with parking for one car. Available September 1, 2025. (id:43934)
93 Warrior Street
Ottawa, Ontario
No need to look any further! Welcome to this exceptional Urbandale " Discovery Model" boasting over 2100 sq ft that's loaded with extras that will make your family's life so free and easy. Spacious tiled front entry is combined with a great mud room area and convenient 2pc powder room. Super kitchen has high end stainless steel appliances, quartz counter tops with quartz side panel ( waterfall style ) power hood fan, a rare walk in pantry and built in microwave. Neutral hardwood flooring on the main level, expansive primary bedroom with oversized windows, luxurious ensuite bath has an oversized shower stall that's 5 feet long, quartz counters while the upper level bath also has quartz counters. No more lugging laundry to the basement as its located in the bedroom level for convenience. The recreation room is massive with an extra large window, 4 pc bathroom with an added door leading to the recreation room, also with quartz counters. Lots of storage space in the basement as well. Lovely fully fenced backyard has a pressure treated deck and a 12' X 10' gazebo. The asphalt/interlock driveway has been widened so you can park 2 cars side by side so 3 cars including the garage can be accommodated. In the garage is a professionally installed Tesla Level 2 EV charger for seamless vehicle charging. This fabulous home is a short walk to parks, OC Transpo # 163 at the corner of Abbot and Triangle and located in a family oriented neighbourhood. Shows like a model home! (id:43934)
16 Nettle Crescent
Ottawa, Ontario
Step into this stunning, END-UNIT townhome that perfectly blends modern design and luxury living. With its open-concept layout, this home invites you in with an inviting foyer that flows seamlessly into the expansive living area, bathed in natural light and featuring a cozy gas fireplace. Perfect for both relaxing and entertaining. The spacious dining room and bright breakfast area are alongside a contemporary kitchen that truly anchors the main floor. Tailored for the culinary enthusiast, the kitchen boasts ample cabinet space, a pantry, soft-close cabinetry, stylish pot lights, and a large island complete with a breakfast bar, ideal for casual dining or morning coffee. As you ascend to the second level, you'll be greeted by a sizable primary bedroom, which includes a luxurious walk-in closet, Extra Linen Closet and a private ensuite bathroom. Two additional generously sized bedrooms and a well-appointed main bath provide comfort and convenience for family and guests alike. The basement offers a bright and airy recreational or family room, providing a versatile space for relaxation or play, alongside plenty of storage options. Highlighted features throughout the home include elegant hardwood floors and 9-foot ceilings on the main level, quartz countertops, and modern finishes/features that enhance its contemporary appeal. Outdoor living is made enjoyable with a natural gas BBQ hookup in the backyard, perfect for summer gatherings. Enjoy the convenience of a dedicated 2-car parking driveway, separated from neighbors on both sides + 1 Garage parking! No more worrying about dings or damage to your vehicles! This exceptional townhome is situated in a prime location close to parks, natural trails, shopping, public transit, and schools. Don't miss your opportunity to own this beautiful End Unit Townhome in Findlay Creek. Call to Schedule your showing today! (id:43934)
1101 - 101 Queen Street
Ottawa, Ontario
Elegant design and exceptional lifestyle at reResidences! Beautiful, bright one Bedroom PLUS Den, Balcony, and Underground Parking. Desirable 682 sq ft quiet corner unit, with convenient access to the twelfth floor SkyLounge - a welcoming place to relax and enjoy a fabulous view of Parliament Hill. Enjoy quality finishings including pristine white cabinetry, stainless steel appliances, hardwood floors, and a relaxing rainfall showerhead in the luxurious bathroom. Concierge services and superb amenities: Boardroom; Fitness Centre; Games Room with Private Lounge; Sauna; and spacious Theatre with massage chairs. Exceptional walkability -- enjoy a leisurely walk to neighbourhood restaurants, theatres, & waterfront parks. The perfect place to call home! (id:43934)
F - 1032 Beryl Private
Ottawa, Ontario
Back to Green space with NO rear neighbor! Welcome to this stylish 2-bedroom 2 full bathroom condo unit in the desirable Riverside South! This home features an open-concept layout, gleaming hardwood floors throughout the living room and dining room. The functional kitchen is a chef's dream, boasting quality granite countertops, upgraded cabinetry, stainless steel appliances, a big island, and a PANTRY, making meal prep effortless. Natural light fills the living areas, enhanced by pot lights throughout. From the living room, step out onto a spacious and private balcony overlooking serene wooded outdoor space, a perfect retreat right at your doorstep. The primary bedroom offers a peaceful sanctuary with a WAL-IN closet and a 3-piece ENSTUIE bathroom. A generously sized second bedroom is good for a guest or home office. Additional features include an in-suite laundry, ventilation, and the convenience of one dedicated parking spot and ample visitor parking. Ideally located near public and Catholic schools, shopping, dining, the LRT, and the airport, this is the perfect place to call home. (id:43934)
167 Mafeking Avenue
Ottawa, Ontario
Welcome to 167 Mafeking Avenue in the heart of Manor Park! This charming 3-bedroom bungalow offers a truly unique setting, backing onto the RCMP grounds where you just might find horses strolling up to your fence! With no neighbours on the left side, this home provides an exceptional level of privacy and tranquility. Step inside to find a functional kitchen with an eat-in area, perfect for casual meals. The open-concept living and dining space is bright and inviting, offering direct access to a large deck overlooking the RCMP grounds, an ideal spot for morning coffee or summer gatherings. The main level also features three spacious bedrooms and a 4-piece bathroom. Pristine hardwood floors lie beneath the carpet (as seen in the primary bedroom), giving you the option of a classic hardwood look throughout. Downstairs, the versatile lower level is ready for your personal touch. Whether you envision a recreation room, home office, gym, or workshop, theres plenty of space to make it your own. This level also includes ample storage, a 3-piece bathroom, and a dedicated laundry area for added convenience. Don't miss out on this one-of-a-kind opportunity to live in a peaceful and picturesque location. Visit www.nickfundytus.ca for more information! This special home wont last long, schedule your viewing today! (id:43934)
A - 452 Via Verona Avenue
Ottawa, Ontario
Well-maintained 2-bedroom stacked townhome built by award-winning Campanale Homes, ideally located in the heart of Barrhaven. This bright, open-concept unit features hardwood flooring on the main level, stainless steel appliances in kitchen, island with eat-in bar, and large private balcony. Includes 1.5 baths, in-unit laundry, central A/C and heating, and one parking space plus ample visitor parking. Steps to Longfields Station, schools, parks, and shopping. Available July 1st. Rent: $2,300/month + utilities. No smokers. Rental application, credit check, proof of income/employment, references, and tenant insurance required. Minimum 1-year lease. Photos from prior to tenant moving/tenant has vacated. (id:43934)
141 Crerar Avenue
Ottawa, Ontario
Welcome to 141 Crerar Avenue, a charming 2 bedroom, 1 bathroom bungalow in Ottawa's vibrant Carlington neighbourhood. This home is situated on a large lot and offers a detached oversized single car garage - a rare find! Inside features hardwood flooring, a bright living/dining room, an updated eat-in kitchen with sleek stainless steel appliances, and a separate entrance leading to the backyard and basement. The spacious finished basement offers endless possibilities from a cozy family room to a home office, or potential to add a 3rd bedroom. Step outside to your backyard retreat, complete with a covered deck that's perfect for relaxing or entertaining. The oversized single car garage, complete with a skylight, offers great natural light and is ideal for a workshop or extra storage. Plus, the separate outdoor shed provides even more space for tools, seasonal items, or hobbies. Just steps away from scenic walking and bike paths, the Experimental Farm, schools, amenities, transit, and the Civic Hospital - this location has it all! (id:43934)
270 Pembina Private
Ottawa, Ontario
A stunning condo nestled in the heart of the sought after community Riverside South. Welcome to 270 Pembina Pvt. This bright and modern unit features floor-to-ceiling windows, cathedral ceilings, sleek contemporary design, and an open loft , showcasing a spacious layout perfect for comfortable living and entertaining.You will love the beautiful custom millwork, the private ensuite bathroom, two beautiful terraces and the abundance of natural light throughout. Conveniently located within walking distance to the LRT and all major amenities, this condo offers both maintenance free living, style and convenience in one unbeatable location close to schools and parks. Dont miss your chance to call this incredible space home! (id:43934)
526 Cope Drive
Ottawa, Ontario
Available October 1st This well-maintained 3-bedroom, 2.5-bath townhouse is located in the family-friendly community of Blackstone. The welcoming front porch leads into a functional foyer and an open-concept main floor with modern hardwood flooring, neutral tones, and an upgraded kitchen featuring quartz countertops, stainless steel appliances, classic backsplash, and a breakfast bar. Patio doors at the back provide natural light and overlook the backyard. A powder room and inside access to the garage, which is equipped with a 50-amp outlet for EV charging, complete the main level. Upstairs offers three spacious bedrooms, including a primary bedroom with a walk-in closet and private ensuite, along with a second full bathroom. The fully finished basement includes a versatile rec room ideal for a home office, family space, or games area, along with separate laundry and plenty of storage. Close to parks, trails, water features, schools, and public transit an ideal home in a great location. (id:43934)
38 Nestow Drive
Ottawa, Ontario
Welcome to your next home in the heart of Tanglewood! This spacious 3-bedroom semi-detached has everything you need for comfortable, easy living. Each bedroom is generously sized, with plenty of sleep, work, and play space. The main floor offers a great flow between the living and dining areas, perfect for hanging out with family or entertaining friends. The kitchen has loads of storage and room to cook up a storm. Downstairs, the fully finished basement is a huge bonus, complete with a full bathroom. Whether you need a cozy movie room, a playroom for the kids, a home gym, or a private guest space, this basement has got you covered. Outside, enjoy the fully fenced backyard, great for pets, BBQs, or just relaxing in your own private space. Located in a friendly, established neighborhood close to parks, schools, shops, and transit, this home offers the perfect mix of quiet living and convenience. Come take a look, you'll feel right at home the moment you walk in! (id:43934)
97 Forestglade Crescent
Ottawa, Ontario
Welcome to 97 Forestglade Cres. Step past the covered front porch & into the front foyer. Main floor plan is open concept. Large 3 pane window & patio door walk out to back deck. Bright white kitchen - all new appliances. A wonderful place for family gatherings & entertaining. Primary bedroom with walk in closet. 2 more bedrooms & updated full bath complete the 2nd level. Hardwood tile throughout. New carpet on stairs. Lower level finished, tile flooring - 2 recreation rooms. Laundry with new washer & dryer. Large back deck in fenced yard. (id:43934)
157 King Street
Carleton Place, Ontario
They don't build them like this anymore. Nestled on a quiet street just a short stroll to downtown and local schools, this two-storey turn-of-the-century beauty blends timeless character with modern updates in all the right places. With its welcoming front façade and deep sense of history, this home has stories to tell - and room for you to write the next chapter. Step inside to discover a generous main floor, featuring a large living room perfect for gatherings, a rare office space for remote work or creative pursuits, and a fully renovated kitchen (2020) that's both stylish and functional. Rich original hardwood floors flow throughout the upper level, lending warmth and charm to all three bedrooms. Out back, the private yard is a whimsical retreat - complete with mature gardens, a treehouse built for daydreaming, and a sunny back deck ideal for morning coffee or evening chats under the stars. Updates including roof shingles (2020), windows (2019 & 2021), and a high-efficiency furnace (2020) offer peace of mind and comfort without compromising the home's heritage feel. As Thoreau once wrote, "The world is but a canvas to our imagination." And here, that canvas includes walkable access to Carleton Places shops, cafes, parks, and trails - a location that makes everyday life both simple and rich. Historic charm. Modern comfort. A yard straight out of a childhood storybook. This home is more than a place to live - it's a lifestyle worth embracing. (id:43934)
139 Challenge Crescent
Ottawa, Ontario
Welcome to 139 Challenge Crescent, a beautifully appointed 3-bedroom, 3-bathroom home nestled on a quiet crescent in the heart of Orleans. This prime location offers the perfect blend of suburban charm and urban convenience, with excellent access to schools, parks, public transit, and the endless shopping, dining, and entertainment options. Whether commuting downtown or enjoying the many local amenities, this location makes everyday living effortless. Step inside to discover an elegant and inviting main level designed with an open-concept flow thats ideal for both family life and entertaining. Gleaming hardwood floors extend throughout the main and upper levels, while a curved central hardwood staircase adds a touch of architectural sophistication. The spacious living and dining areas transition seamlessly into the bright, functional kitchen, featuring stone countertops, ample cabinetry, and clear sightlines to the backyard perfect for staying connected with guests or family. Upstairs, you'll find three generously sized bedrooms, including an opulent primary suite complete with a walk-in closet and a well-appointed 4-piece ensuite featuring a soaker tub and separate shower. The additional bedrooms offer flexibility for growing families, guests, or a home office setup.The fully finished basement provides even more living space, ideal for a recreation room, home theatre, gym, or playroom. Plenty of storage and a dedicated laundry area round out the lower level. Step outside to the lush, private backyard a serene and beautifully maintained space, ideal for summer BBQs, kids at play, or simply enjoying a quiet morning coffee. This home offers timeless design, pride of ownership, and a move-in-ready lifestyle in one of Orleans most convenient neighbourhoods. Don't miss this opportunity! 24 Hour Irrevocable on Offers. (id:43934)
19 Milner Downs Crescent
Ottawa, Ontario
Welcome to Your Bright & Beautiful Home in Emerald Meadows, Kanata - 19 Milner Downs Crescent, Ottawa. Step into this bright, welcoming & impeccably maintained townhome - the largest Urbandale model in the area - featuring elegant décor, pot lights in the living room and basement, and a soaring cathedral ceiling. Expansive windows fill the space with natural light, creating an airy and uplifting atmosphere. The open-concept main floor boasts a spacious kitchen with ample cabinetry, an eat-in area, six appliances, incl. a gas stove - perfect for the home chef. An elegant oak staircase leads to the finished lower-level family room, complete with a cozy gas fireplace and an open stairwell design that enhances light and flow throughout. The primary suite is a peaceful retreat offering a full ensuite bathroom and a walk-in closet. Step outside to enjoy the fully-fenced backyard with deck - ideal for summer BBQs, entertaining, or relaxing in privacy. This beautiful home includes three generously sized bedrooms and 2.5 bathrooms, with a convenient powder room on the main level. The dedicated lower-level laundry room comes equipped with a full-size washer and dryer. Additional highlights include a one-car garage with storage space and a driveway that accommodates two additional vehicles. Flooring throughout the home features oak hardwood and wall-to-wall carpeting, offering a warm and timeless finish. Available for rent either furnished or unfurnished. Located in the sought-after Bridlewood community by Urbandale, on a quiet, tree-lined street in family-friendly Emerald Meadows, this home is minutes from top-rated schools, parks, shopping centres, and a recreation complex. With easy access to major highways, your daily commute is a breeze. This home offers the perfect blend of comfort, functionality, generous space, and timeless charm - a place you'll be proud to call home. Available October 1, 2025. Don't miss out - book your private showing today! (id:43934)
637 Townline Road
Rideau Lakes, Ontario
Your country escape, with room to grow, starts here! Welcome to Rideau Lakes, where wide open spaces meet modern family living. This charming 3 bedroom high ranch sits on a beautiful oversized lot, offering the kind of peace and privacy that's hard to come by without giving up the essentials! Inside, you'll find bright, airy spaces designed for real life, an open living area full of natural light, a kitchen with an island, and wall-to-wall builtin with a coffee nook, plus 3 spacious bedrooms that give everyone their own corner to recharge. Need more room? The fully finished lower level adds a cozy hangout space (hello, movie nights), plus a laundry area and plenty of flex potential for your family's evolving needs. Outside is where the magic continues, a huge, private backyard for kids, pets, gardening, and stargazing. Plus, a detached garage for all the gear that comes with family life. Just minutes from the best of Rideau Lakes; think boating, parks, trails, and that small-town charm you've been craving, this home offers the perfect balance of fresh air and convenience. Whether you're upsizing, planting roots, or chasing the dream of country living with your crew in tow this one has got your name on it! (id:43934)
701 Cole Avenue
Ottawa, Ontario
Welcome to this beautifully updated 2-bedroom, 2-bathroom home in the sought-after Westboro-Laurentianview neighborhood, ideally located near Carling & Churchill. With tasteful renovations and a warm, welcoming layout, this property offers the perfect blend of comfort, convenience, and character. This Home Features an Open-concept main floor with modern finishes. Gleaming hardwood and tile throughout the main and second levels, a Stylish kitchen and Bathrooms, thoughtfully renovated and maintained, a Finished basement with spacious Family room with fireplace, 3-piece bath, laundry and utility room, and plenty of storage. There is a fully fenced, large backyard with mature trees, deck, shed, and an optional hot tub (tenant to maintain, not to be replaced). Located Steps to Dovercourt Recreation Centre and Altea. Walking distance to Broadview Public School and Nepean High School. A quiet, family-friendly street with easy access to parks, transit, and shopping. Tenants to be responsible for lawn care and snow removal. Hot tub available as-is - landlord will not replace or repair. Laundry located in basement. Required documents for application - Completed rental application, Current photo ID, Recent credit check, Employment letter or proof of income T4's and two recent pay stubs, Personal references. Schedule B to be included with Agreement to lease. Non smoking, no pet property. Ready to move in and enjoy? Schedule a showing today and discover the charm of this inviting home in one of Ottawa's most desirable communities. Tenant responsible for all utilities including hot water tank rental, snow removal and grass/flower bed maintenance. (id:43934)
59 Trader Lane
Madawaska Valley, Ontario
We dream of having it all, - the house, the beach, a separate rental cottage on a property close to amenities. Well look no further! Solid, well built brick bungalow with a full walk out basements. The sand beach! The view! Over 400 feet of waterfront! You won't be disappointed in this property. The open concept main floor opens to a fully glassed sun porch across the front of the home. Your view down Kamaniskeg Lake is uninterrupted as you overlook your four season playground with 90 Km of waterway to boat and fish. Ice fishing is a favourite of many as well as the close proximity to the skidoo trails.There is a legal, separate 2 bedroom cottage with water, septic and propane heat. A dry boat house is finished inside. The cottage is a perfect mortgage helper or for your overflow guests who will be clamouring to visit you. (id:43934)
5811 Longhearth Way
Ottawa, Ontario
Nestled in the South Point community of Manotick, this beautifully designed family home is set on an approximately 1.3-acre lot, offering both privacy and convenient access to boutique shops, restaurants, and cafés in the charming village of Manotick. The spacious layout boasts hardwood floors on the main and second levels, elegant mouldings, a living room enhanced by a coffered ceiling and natural gas fireplace, and a formal dining room well suited to family gatherings. The kitchen opens to the breakfast room and is appointed with custom cabinetry, granite countertops, a centre island, and a Butlers pantry. A wall of windows fills the space with natural light, creating a bright and welcoming atmosphere. A main-level office offers a quiet, dedicated space for working from home. The primary bedroom is privately located on the main floor and includes a walk-in closet and a well-appointed five-piece ensuite. Upstairs, three additional bedrooms and two full bathrooms, including one ensuite, provide comfortable accommodations for family and guests. The lower level expands the living space with a large recreation room, a full bathroom, a bedroom, and a flexible room in the finished design. Completing the property is a serene outdoor living space that includes a screened-in porch, ideal for quiet moments overlooking mature trees and a peaceful backyard. The exterior patio offers a comfortable setting for alfresco dining or gathering with friends, surrounded by landscaped gardens and natural greenery. (id:43934)
26 Charbonneau Street
Mcnab/braeside, Ontario
Welcome to 26 Charbonneau Street in the charming community of Braeside, ON. This unique and tastefully updated 3-bedroom, 2-bathroom home is a stunning blend of history and modern comfort. Originally built in 1902 as a United Church, this exceptional property has been thoughtfully transformed while maintaining its original charm.Step inside to discover a bright and inviting modern kitchen, featuring high-end finishes and a gas stove perfect for culinary enthusiasts. The standout features of the main level are stained-glass window and the custom staircase, which was beautifully crafted from the church's original pews, adding a touch of heritage to the space.The staircase leads to a private loft sanctuary, complete with a spacious primary bedroom and a luxurious 4-piece ensuite, creating a perfect retreat at the end of the day.Outside, you'll find a spacious deck perfect for entertaining, a relaxing hot tub, parking for up to 8 cars, and a stunning view of the Ottawa River.The character and craftsmanship throughout this home are unparalleled, offering a rare opportunity to own a piece of history without sacrificing modern conveniences. Located in the tranquil village of Braeside, this home is just minutes from the Ottawa River, local amenities, and a short drive to Arnprior.Don't miss your chance to view this truly one-of-a-kind property. Schedule your private showing today and experience the perfect blend of heritage and contemporary living at 26 Charbonneau Street. Upgrades include Driveway paving 2022, Conrete Walkway 2022, Roof and Insulation 2023, Hot tub 2022, Electrical upgraded 2022, Water softener/purifier 2024, New side door 2024, New water pump and pressure tank 2023. Furnace in 2023. (id:43934)
1581 Belleterre Street
Ottawa, Ontario
Welcome to this fantastic opportunity, a beautifully updated bungalow with a walkout basement, nestled on a quiet street in highly sought central Orleans with the convenience of nearby amenities and Place d'Orleans shopping and future LRT station. Offering versatile living spaces, this home is perfect for families or multi-generational living. Nice curb appeal with interlock steps and double driveway. Step inside to the living room with stunning cathedral ceilings and a south-facing orientation that fills the space with natural light. The open concept main floor seamlessly flows from the renovated kitchen to the family room, making it ideal for both entertaining and everyday living. The renovated kitchen is a true highlight, featuring quartz countertops, stainless steel appliances, and plenty of cabinetry, including a pantry and desk. The adjacent family room with a gas fireplace adds to the charm, and patio doors provide access to a large deck with retractable awning overlooking the Gatineau Hills. The spacious primary bedroom offers two large closets and a private adjoining 3-piece bath with a luxurious soaker tub and built-in laundry facilities. An updated main bathroom with a walk-in shower serves the second bedroom, which is ideal as a guest room or home office. The fully finished lower level offers a spacious in-law suite complete with a bedroom, kitchen, laundry, a 3-piece bath, and an open-concept living/dining area. Sliding doors lead to a private outdoor patio. This level also has two large storage/utility rooms for all your organizational needs. Many upgrades and updates: kitchen, luxury vinyl flooring in second bedroom and lower level, walk-in showers in main and basement baths, updated kitchen in basement murphy bed, laundry in main floor ensuite, furnace 2020. Roof 2012. (id:43934)
321 - 515 St Laurent Boulevard
Ottawa, Ontario
Welcome to The Highlands where space, comfort, and convenience come together in a quiet, well-established community. This east-facing two-level condo offers 1,264 sq. ft. of smartly designed living space, filled with natural light and everyday functionality. Step inside to warm hardwood floors and a bright, open layout. The main level features a fully equipped kitchen with five appliances, ideal for daily use or casual entertaining. A convenient two-piece bath is located just off the entry. Step out to your oversized private balcony a peaceful spot for coffee, fresh air, or a quiet end to the day. Upstairs, two large bedrooms offer plenty of space to relax. A separate den provides flexibility ideal as a home office or reading nook. The five-piece bathroom serves both bedrooms, and the spacious in-unit laundry room offers extra storage and practicality. Life at The Highlands means more than just your unit. Enjoy a full range of amenities including a heated outdoor pool beside a landscaped artificial lake, walking paths, and green space. Inside, you'll find a gym, sauna, workshop, games room, party room, and library. The building is secure, smoke-free, and offers elevators and ample visitor parking. Rent includes all utilities heat, hydro, water plus indoor parking and full access to building amenities, making this a true all-inclusive option. Located steps from grocery stores, restaurants, and daily essentials, with St. Laurent Shopping Centre and Aviation Parkway trails nearby. Public transit is at your door, offering quick access to downtown Ottawa. Available for immediate possession. Discover space, value, and a strong sense of community all in one place. Welcome to The Highlands. (id:43934)


