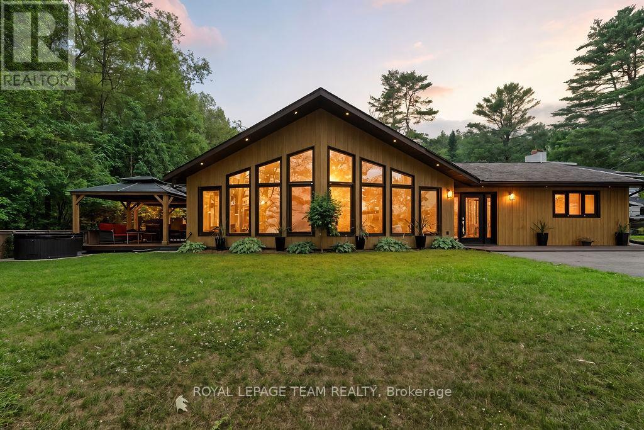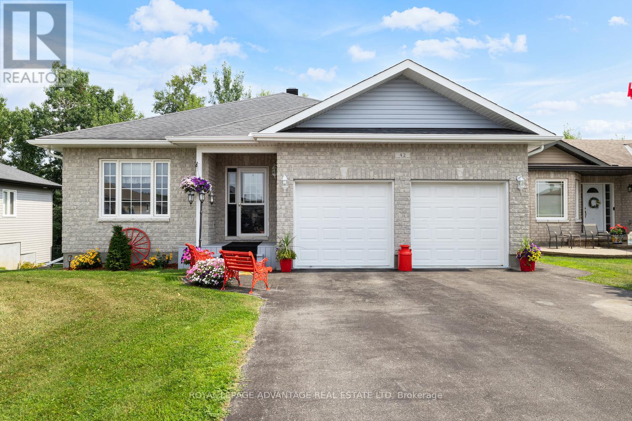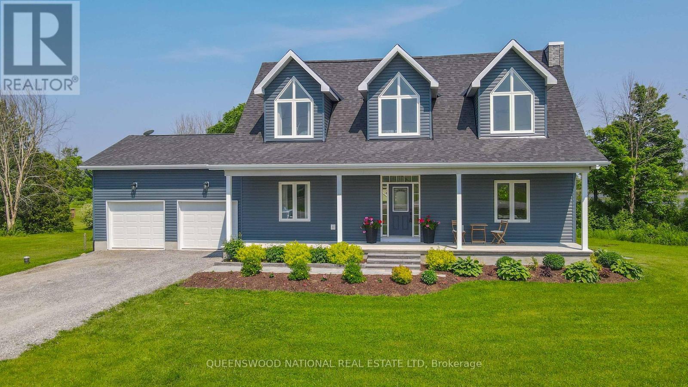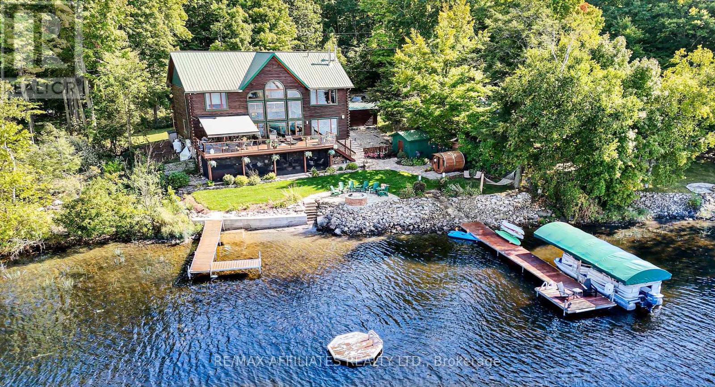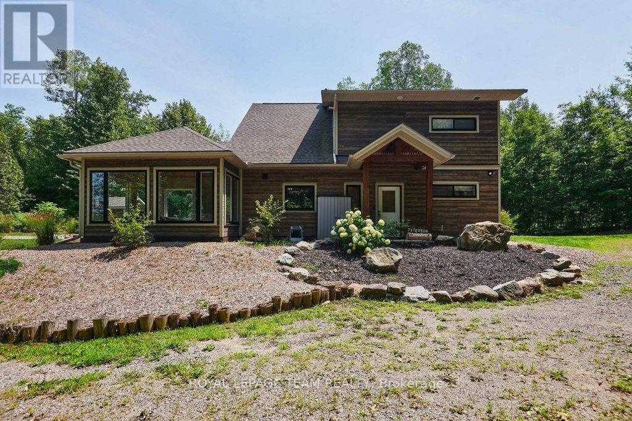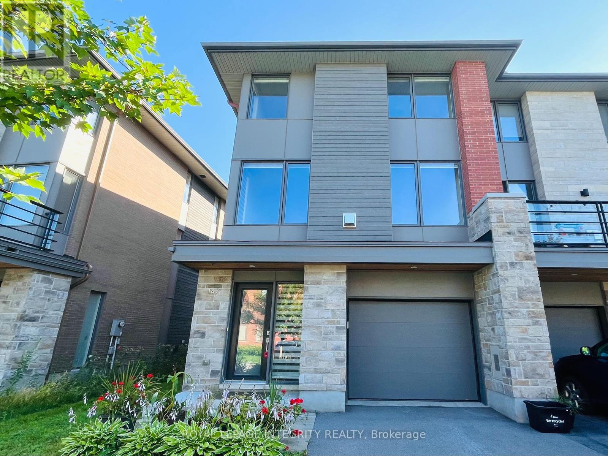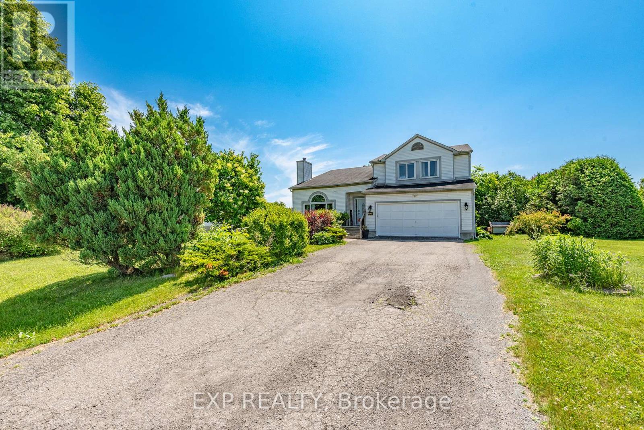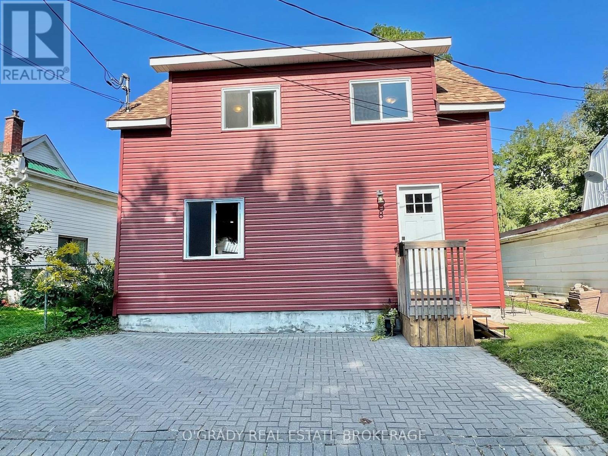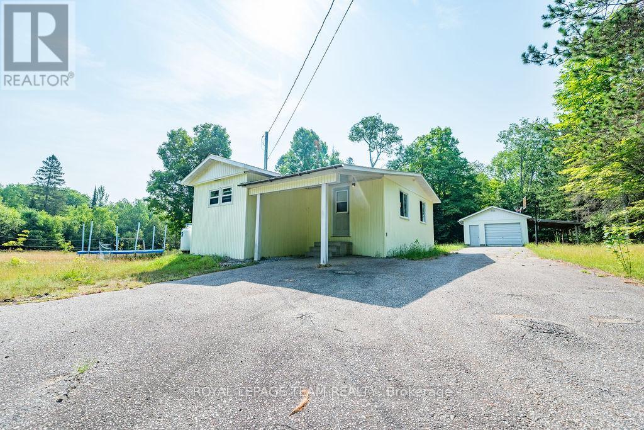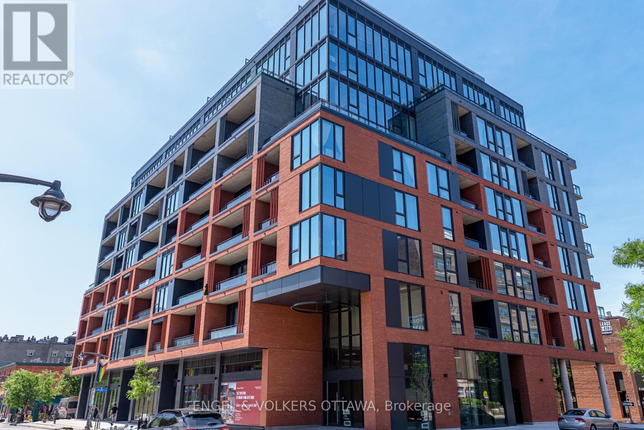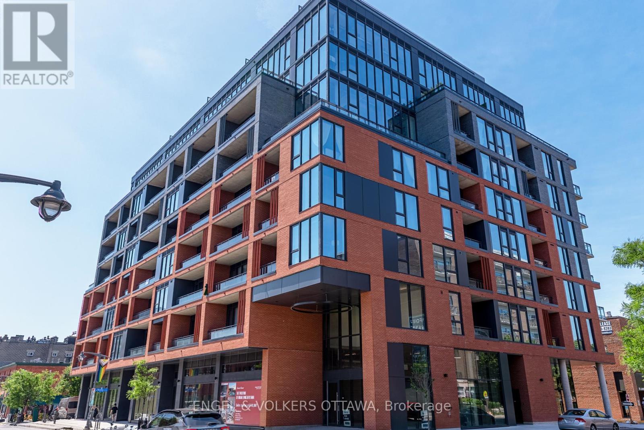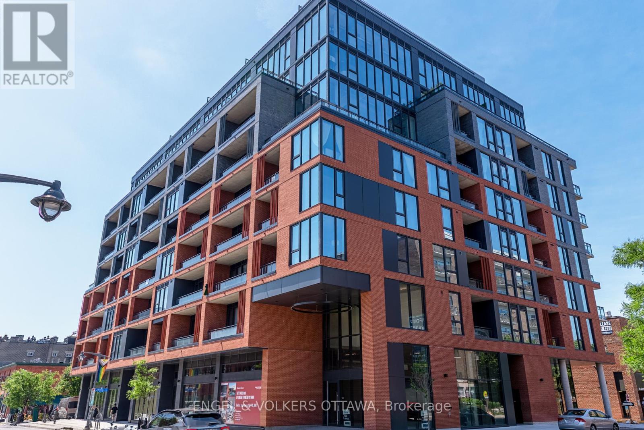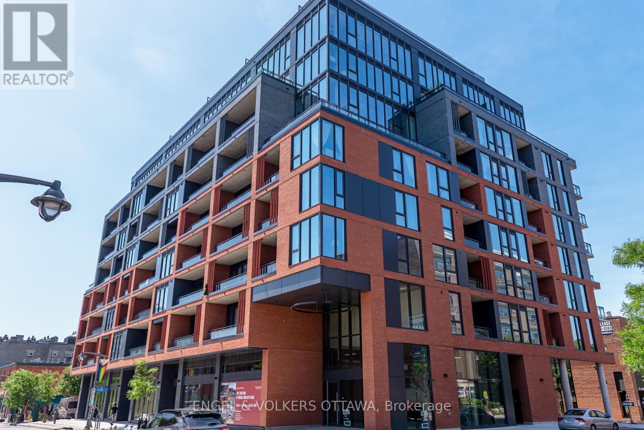Listings
105 Laurel Private
North Grenville, Ontario
Welcome to The Petal, the newest gem in Oxford Village's 'Village Homes' collection, where modern comfort meets style. This charming 2-bedroom, 1.5-bathroom home is thoughtfully designed across 1,568 square feet, perfect for contemporary living. The open-concept layout features 9-foot ceilings on both the ground and main floors, enhancing the sense of space and light. As you enter, you're greeted with a generously sized den and access to the garage. Luxury vinyl flooring on the main levels offers elegance and durability. The second level boasts the kitchen, shining with exquisite quartz countertops and a stylish backsplash, creating a beautiful and functional heart of the home. Enjoy the cool evening air on the balcony off the living room. The third level boasts a generously sized primary bedroom, and 3 pc main bathroom, and a second bedroom with access to the balcony. A single-car garage provides convenience and security, while the vibrant Oxford Village community blends country charm with urban convenience, offering easy access to top-rated schools, fantastic shopping, and a variety of outdoor activities. Notably, this Energy Certified home comes with a 7-year Tarion Home Warranty, ensuring your investment is protected. Enjoy the added benefit of no road fees for the first five years. Smart home features like a thermostat add to the modern appeal. Don't miss the opportunity to make The Petal your new home and embrace the lifestyle Oxford Village has to offer. (id:43934)
366 Burkes Road
Deep River, Ontario
WATERFRONT LUXURY ON BURKES BEACH WHERE EVERY SUNSET TELLS A STORY. Welcome to 366 Burkes Road, a rare opportunity to own a sought-after slice of Ottawa River shoreline in Deep River. This modern 2,500 sq. ft. bungalow sits on a private half-acre lot with 95 feet of pristine sandy beachfront, offering panoramic water views that stretch for miles. Just 20 minutes to Petawawa and 2 hours to Ottawa, this property combines serene escape with unbeatable convenience.Step inside and experience sun-drenched, open-concept living framed by floor-to-ceiling windows that bring the river right to your doorstep. A chef-inspired kitchen with custom granite countertops, stainless steel appliances, and a center island opens seamlessly to the dining and living areas, where a cozy fireplace sets the mood for evenings overlooking the water.With 3 spacious bedrooms, including two private ensuites, plus a dedicated home office, this home is designed for comfort and flexibility. In-floor heating, luxury finishes, and a thoughtfully crafted layout make every corner feel elevated yet inviting.Outside, the expansive composite deck, hot tub under the stars, and two gazebos create a resort-like atmosphere. A detached garage and a massive Quonset hut provide ample space for vehicles, water toys, or a workshop. The gentle, walk-in sandy shoreline is perfect for swimming, boating, or simply unwinding with a front-row seat to the Ottawa Rivers most breathtaking sunsets.This is more than a home its a lifestyle on one of the regions most coveted beaches. Whether you are seeking a dream primary residence, weekend retreat, or standout short-term rental, 366 Burkes Road offers it all.Dont miss this rare waterfront opportunity schedule your private tour today and imagine your life on Burkes Beach. (id:43934)
42 Code Crescent
Smiths Falls, Ontario
This move-in ready Comworth model bungalow built by Parkview Homes is perfectly suited for families, multi-generational living, or down-sizers looking for comfort and convenience. Built in 2014 and lovingly maintained by its original owner, 42 Code Crescent is located in one of Smiths Falls most desirable neighbourhoods, just minutes from schools, parks, shops, and an easy commute to Ottawa, Brockville, or Kingston. The primary suite offers a spacious walk-in closet and an ensuite. The open-concept kitchen features generous counter space and overlooks the living and dining areas perfect for both everyday living and entertaining. The walkout lower level provides incredible untapped potential, with a roughed-in bathroom and plenty of space for a future rec room, hobby space, or additional living quarters. Laundry is currently located on this level, but a main-floor laundry hookup has already been roughed in. Outside is a large backyard with no rear neighbours, a landscaped lot and a space that is perfect for relaxing. With its flexible layout and spacious design, this home is ready to adapt to any lifestyle. (id:43934)
129 Blakeney Road
Mississippi Mills, Ontario
Your turn-key, wee cottage escape awaits! Discover this charming 3-season A-frame nestled in the picturesque hamlet of Blakeney. For 40 years, this cherished family retreat has been a hub for summer memories, and now its ready for you to create your own. Enjoy the cosy living room with a propane fireplace, perfect for chilly mornings, and a well-appointed kitchen with ample storage. This adorable cottage comes complete with all the essentials for carefree living: electricity, a drilled well, and a septic tank. The recently renovated main floor bathroom adds modern convenience, while upstairs, you'll find two comfortable bedrooms, one with a private balcony offering serene river views. Bonus: Most furnishings are included! Experience direct access to the river with a kayak/canoe launch just across the road your "almost" private gateway to water adventures. Plus, enjoy peaceful picnics, strolls, and nature at Blakeney Park, only steps away, or explore the charming towns of Almonte and Pakenham within minutes. Don't miss this rare opportunity; it's where your best summer days begin! (id:43934)
15 Santa Cruz Private
Ottawa, Ontario
Stop the Car! 15 Santa Cruz Private, a sweet find. This freehold 2 story townhome in desirable Riverview Park has much to offer. Lovingly maintained. Main level enjoys rich hardwood flooring, 2nd level quality laminate, a galley eat-in kitchen with a walk out to the deck and yard. Spacious dedicated dining room & separate living room with fireplace cozies up your winter nights. Entryway has a convenient powder room. Upstairs are 3 bedrooms & main 4pc bath. The primary bedroom is quite large with great closet space. The finished lower level offers a rec room with separate laundry area, and ample storage closet. Enjoy the convenience of an attached garage with inside entry. Located close to CHEO, the General Hospital, Ottawa Train Yards, public transit, quick highway access and minutes to downtown. Association fee of $97/month covers snow removal and maintenance in common areas. (id:43934)
1010 Kilmarnock Road S
Merrickville-Wolford, Ontario
Welcome to 1010 Kilmarnock Road, A Breathtaking Waterfront Retreat in Jasper, ON. Nestled between the picturesque towns of Smiths Falls and Merrickville, this exceptional three bedroom two bath home, offers a rare combination of modern luxury, natural beauty, and serene waterfront living. Just two years old, this architectural gem boasts soaring 21ft 7in high vaulted ceilings in the living/dining area, filling the open-concept space with light and airiness. Expansive windows frame breathtaking views of the Rideau River, while calming, tones throughout the home create a sense of peace and relaxation.Designed for comfort and style, the home features a mezzanine-level family room, dormers that add a chalet-like charm, and an elegant soaker tub, perfect for unwinding after a day on the water. An electric fireplace adds warmth and ambiance, making every season cozy and inviting. With over 1,000 feet of waterfront, this property is a paradise for outdoor enthusiasts. Build your private dock, launch your boat, and explore the tranquil waters of the Rideau, or take a scenic cruise to Merrickville, known as the Jewel of the Rideau for its boutique shopping, fine dining, and historic charm. Beyond its stunning natural surroundings, this home offers the perfect balance of seclusion and convenience. Smiths Falls is just a short drive away, providing excellent schools, shopping, and essential amenities, while Ottawa is easily accessible for work or entertainment.Imagine waking up to the gentle sounds of the river, sipping coffee on your deck as the sun rises, and spending your days immersed in natures beauty. This is more than just a home its a retreat, a sanctuary, and a gateway to the lifestyle youve always dreamed of.Dont miss this extraordinary opportunity. Schedule your private tour today with your agent and experience the magic of 1010 Kilmarnock Road for yourself. (id:43934)
1155 Ebbs Bay Road
Carleton Place, Ontario
Experience ULTIMATE PRIVACY & LUXARY on over 40 acres of land. Welcome to this fully custom-built estate home, an extraordinary retreat designed to impress at every turn. As you approach via the private laneway, your greeted by striking armor stone landscaping and a beautifully designed interlock entrance, setting the tone for the elegance and privacy that awaits. The exterior offers everything you need for work, play, and leisure. A heated 5-car garage with drive-through access, warm/cold water supply, EV charging and direct entry to both the home and basement makes everyday living incredibly functional. A separate 2400sq/ft fully heated detached shop equipped with 200 amp service , water, bathroom, kitchen and a hoist is perfect for all your toys, tools, and ambitious projects. Enjoy a covered, vaulted outdoor dining/lounging area overlooking a saltwater pool accessible from every room in the home creating seamless indoor-outdoor living. Inside, the home exudes sophistication and craftsmanship. Expansive living spaces offer stunning views of the backyard and pool. The custom kitchen is a true showpiece, featuring high-end millwork, indoor bbq, 2 induction stoves, a large walk-in pantry with a built-in bar and second fridge, full door fridge and freeze- a true master piece. With 4 bedrooms (2+2) and 3.5 beautifully appointed bathrooms, every inch of this home has been thoughtfully designed for comfort and style. This is not just a home its a lifestyle. Truly custom. Truly unforgettable. See attachments for a full list of features and upgrades (id:43934)
122 Red Rock Bay Road
Drummond/north Elmsley, Ontario
Welcome to Mississippi Lake. Situated just a short distance from Perth, Carleton Place, and Kanata, this exquisite waterfront home offers the perfect location for year-round enjoyment. Boasting arguably the most breathtaking westerly views and pristine shoreline the lake has to offer. Outside, you'll find over 100 feet of private waterfront, featuring your own sandy beach, stunning shoreline, two docks, a floating raft, a sauna, hot tub, and a custom bonfire all designed to captivate lake vistas. As you step inside, the home exudes luxury and pride of ownership. Expansive floor-to-ceiling windows throughout provide panoramic views of the lake from nearly every room. The custom chef's kitchen is a dream, featuring top-of-the-line appliances, a wine fridge, ample cabinetry, and generous counter space, all centered around a spacious island ideal for family gatherings and entertaining. The home offers four bedrooms on the upper level, including a lavish primary suite complete with a stunning ensuite. With four bathrooms in total, there's plenty of space for comfort and privacy. The fully finished lower level is a true highlight, offering walkout access to a screened-in patio that lets you soak in the peaceful lake views. This turnkey home is ready for you to enjoy the unparalleled lifestyle that waterfront living offers. Whether you're cooling off in the water, boating, fishing, or playing ice hockey in the winter, this property is a true gem, an exceptional opportunity not to be missed. $50/month in road fees. (id:43934)
772 Ferguson Lake Road
Greater Madawaska, Ontario
Ferguson Lake - 4 Bed - 2.5 Bath - 179' Waterfront - 5 Acres. Stunning waterfront home on beautiful Ferguson Lake, set on 5 private acres with 179' of shoreline and a gentle slope to the water. A 50' dock leads to 6.5' of clear water-ideal for swimming, paddling, and boating. This 4-bedroom, 2.5-bath home offers an open-concept layout with vaulted ceilings and spectacular lake views. The custom kitchen features high-end appliances and seamlessly flows into the bright living and dining areas, making it perfect for entertaining. Enjoy the sunroom year-round, taking in peaceful waterfront views. Enjoy a ground-floor primary bedroom, laundry facilities, and radiant floor heating for comfort. All bedrooms are generously sized and all come completely furnished. Just minutes to Calabogie Peaks for skiing, with local restaurants, shops, and services nearby - only about an hour from Ottawa. Don't miss this rare opportunity to own a slice of paradise on Ferguson Lake! (id:43934)
147 Boundstone Way
Ottawa, Ontario
Stunning End-Unit 4-bedroom & 4-bathroom home in the coveted Kanata Lakes' Richardson Ridge, built by Uniform, rarely lived, better than NEW! Escape to your private oasis with the tranquil beauty of lush greenery, No Rear Neighbors! This large model boasts 2156 sqft of luxurious living, brilliantly functional, blending seamless style and comfort. The amazing part is the in-law suite with its own 3-pc bathroom on the main floor, perfect for guests, extended family, or a home office. The open-concept great room on the second level with oversize windows and a charming fireplace promises cozy living. The heart of the home is undoubtedly the modern kitchen, with sleek, high end cabinetry, chic backsplash, expansive quartz island and an oversize quartz counter-top offer endless space for culinary creations, complemented by top-of-the-line SS appliances that make cooking a joy. The warm embrace of solid hardwood floors gracing the main and second levels, as well as the third-floor hallways. Elegant hardwood staircases beckon you to explore the upper levels. Sunlight streams generously through large windows, effortlessly flowing into a spacious dining area, connecting the indoors with the inviting backyard. A convenience power room completes the second floor. Upstairs, the primary suite offers calming views of the backyard garden, a generous walk-in closet, and a private ensuite. Two further bedrooms share a full bathroom, while a conveniently placed laundry room adds a touch of everyday ease and practicality. Nestled in a prime location, with top-notch schools like WEJ, EOM, St. Gabriel, and All Saints just around the corner! Minutes from the Kanata High Tech Park, fantastic shopping destinations, and Richcraft Recreation Centre. Brand New Stove & Dryer added. Don't let this dream home slip away; Seize the opportunity and make it yours! (id:43934)
2721 Glen Street
Ottawa, Ontario
Welcome to this spacious 4-bedroom, 3-bathroom home nestled in the charming, family-friendly community of Metcalfe just 20 minutes south of Ottawa. Situated on a large lot with a generous yard, this freshly painted home offers a peaceful, small-town feel with the convenience of a quick commute to the city. Step inside to a cozy living room featuring a wood-burning fireplace, perfect for relaxing evenings, which flows into a bright rec room with a walkout to the expansive backyard. The functional layout continues upstairs with a versatile den space, formal dining room, breakfast area, kitchen, and three well-sized bedrooms, one of which is the spacious primary complete with its own private ensuite. The fourth bedroom is conveniently located on the main level, ideal for guests, older family members, or a home office. With a main floor walkout and an optimal layout, this home also offers great potential for an in-law suite, making it a perfect blend of comfort, flexibility, and opportunity in a tranquil and welcoming neighbourhood. (id:43934)
51 Ross Avenue
Ottawa, Ontario
Nestled in the heart of Wellington Village, this exquisitely remodeled home from top to bottom showcases the timeless elegance of Japandi design, harmoniously blending Eastern minimalism with Western functionality. Thoughtfully crafted with premium natural materials and an emphasis on refined comfort, the home is bathed in natural light and meticulously planned across its 4+1 bedrooms and 4 bathrooms. The main floor offers a seamless flow between elegant living and dining areas, a cozy family room with a gas fireplace and custom arched built-ins, and a stunning open-concept chefs kitchen featuring handcrafted Cedar Ridge cabinetry along with top-of-the-line Sub-Zero and Wolf appliances. Upstairs, four well-appointed bedrooms are anchored by a show-stopping primary suite complete with floor-to-ceiling windows, a private balcony, a spa-like ensuite, and a custom walk-in closet. No detail was overlooked in the fully finished lower level with high ceilings, which includes a second family room with fireplace, a flexible exercise or recreation space, a fifth bedroom, a full bathroom, and a laundry room. With its private entrance, this level offers ideal accommodations for guests or the potential for an in-law suite. The professionally landscaped backyard is a serene retreat with lush greenery and ample room for entertaining. A shed and seating area currently occupies the rear of the property, with future potential for a detached garage or carport accessible from the back alley. Enjoy the ease of low-maintenance living with upgraded features like composite decking on all three decks, poured concrete foundation with weeping tiles, heating cables in eavestrough system, basement radiant in-floor heating rough-in, and brand new appliances! With its stunning finishes, thoughtful design, and versatile layout, this turnkey luxury home is the complete package! 48 hour irrevocable on all offers. (id:43934)
11 Rideau Crossing Crescent
North Grenville, Ontario
Open House: Sunday, August 3rd, 2-4pm- Experience refined country living just minutes from the city! This stunning 6-bedroom bungalow sits on a lush, tree-lined 1-acre lot with no rear neighbours, offering the perfect blend of space, elegance, and privacyideal for growing families or multigenerational living.Step into the bright, open-concept main level featuring vaulted ceilings, rich hardwood floors, and an abundance of natural light. The gourmet kitchen is a chefs dream with quartz countertops, stainless steel appliances, and a cozy breakfast nook. The spacious dining area opens into a warm, inviting living roomperfect for family gatherings and entertaining.The luxurious primary suite boasts a spa-like 5-piece ensuite with a soaker tub, while two more generously sized bedrooms and a stylish 3-piece bath complete the main floor.Downstairs, the fully finished lower level offers exceptional flexibility with three additional bedrooms (all with oversized egress windows), a modern 3-piece bath, and a large family/rec room. A bonus kitchenette with a full-sized fridge, stove, and island makes it ideal for hosting or future in-law suite potentialespecially with the separate entrance by the garage.Outside, enjoy a beautifully landscaped backyard backing onto nature. All of this is just 10 minutes to Kemptville, 20 minutes to Barrhaven Costco, and quick access to Highway 416.This is a rare opportunity to own a truly versatile, upscale home in a peaceful setting. (id:43934)
3740 Louiseize Road
Ottawa, Ontario
Open house, Sunday August 10th 2-4 pm! Welcome to this updated high-ranch bungalow, ideally located just minutes from Findlay Creek and directly across from the golf course offering serene views and no rear neighbours. The main level boasts a bright and spacious layout with 3 generously sized bedrooms, including a primary suite with a private 3-piece ensuite. The kitchen is expansive and filled with natural light, featuring abundant cabinetry, granite countertops, and stainless steel appliances. The layout is highly functional and ideal for everyday living. Step out from the kitchen to an oversized backyard deck perfect for outdoor dining and relaxation. The fully finished lower level offers exceptional versatility with a large family/recreation room, 3 additional bedrooms, and a full 3-piece bath ideal for multi-generational living, guests, or home office space. A true highlight of the property is the oversized detached garage (fully insulated and drywalled, equipped with 100-amp power, propane heating, hot and cold water, 220V welder plug, 9,000 lb hoist, and shop air compressor ideal for hobbyists, mechanics, or small business owners). Significant upgrades include: Fully spray-foamed basement and exterior walls Three modern bathrooms, Smart home automation system, Backup generator with transfer switch. New siding, soffits, fascia, deck, laneway, and landscaping, Central air, HRV, water treatment system, and more! See attached list of full upgrades (id:43934)
114 - 808 Bronson Avenue
Ottawa, Ontario
Experience the epitome of urban sophistication in this rarely offered 2 bed, 2 bath "Chatham" model condo at Second Avenue West by Domicile. Nestled between the sought-after neighbourhoods of The Glebe and Little Italy, this west-facing corner unit offers 882 sq ft of beautifully designed open-concept living, filled with natural light and upscale finishes. Step into a spacious layout featuring hardwood floors throughout and a cozy gas fireplace in the living area. The chef-inspired kitchen boasts granite countertops, a glass block backsplash, a breakfast bar, and upgraded stainless steel appliances perfect for entertaining or everyday living. The primary suite features a 4-piece ensuite and ample closet space, while the second bedroom is ideal for guests or a home office. Enjoy your private patio with a natural gas BBQ hookup, ideal for warm summer evenings. This boutique-style building offers premium amenities including a fitness room, guest suite, underground parking, and a storage locker. With Dow's Lake, Carleton University, Lansdowne, parks, scenic pathways, Bank & Preston Streets shops and dining all just steps away, this is truly a walker's paradise. Easy access to transit, bike paths, and more, this is the lifestyle you've been waiting for! (id:43934)
8 Edward Lane
Brockville, Ontario
This low maintenance home offers not only an affordable price but also a prime location. Tucked away on a quiet dead-end street, it provides a peaceful retreat while being mere steps away from the Brock Trail and St. Lawrence River. You can also can enjoy the convenience of downtown amenities just a short walk away. The property's charm continues inside with its thoughtful 2019 renovations. The updates can be seen in the listing photos, but also include a hot water tank, added insulation in the attic and walls, and spray foam insulation in the crawl space. Perfect for first-time home buyers, this move-in ready home offers immediate occupancy. For those looking to downsize, the manageable size and low-maintenance nature make it a fantastic option. Investors will also find potential due to the attractive location, recent renovations, and high demand for rentals in the area. (id:43934)
Lot 28 Elizabeth Street
Ottawa, Ontario
Located in the heart of Osgoode. 100' x 149' residential building lot with no rear neighbours (backs onto school). Nice and flat, and the perfect spot for your new home. (id:43934)
928 Mackay Street
Pembroke, Ontario
LOCATION, LOCATION, LOCATION! VACANT DUPLEX with Quick Closing Available! A rare investment opportunity in the heart of Pembroke! This vacant two-unit duplex gives you the immediate flexibility to set your own rental rates, choose your own tenants, or move right in and let the second unit help pay the mortgage. Perfect for first-time buyers, investors looking to expand their portfolio, or multi-generational living, this property offers versatility and potential you wont want to miss.Each unit features 2 spacious bedrooms, a full bath, a separate private entrance, and its own fully fenced yard, providing privacy and independence for occupants. Entrances are via the ground floor and are side by side, with Kitchen and Living spaces for each level on the main floor and bedrooms for each on the second floor. Each unit has been freshly painted, giving it a bright, fresh and clean feel thats ready for immediate occupancy. With separate meters, individual hot water tanks (rentals), and separate natural gas furnaces, tenants could easily cover their own utility bills keeping your investment simple and cost-effective. Situated in a prime location just steps from Pembroke Regional Hospital, downtown shops, restaurants, schools, Algonquin College, and Highway 17 for easy commuting, this property is all about convenience and lifestyle appeal. Whether you are looking to generate strong rental income or create a home with built-in affordability, this is your chance to secure a property in a high-demand area with endless possibilities.Opportunities like this dont last long. Reserve your showing today and check out the *Virtual Tour* to see the full potential of this property. Showings By Appointment. (id:43934)
7300 Highway #127 Highway
South Algonquin, Ontario
ALGONQUIN PARK NEARBY PRIVATE COUNTRY RETREAT ON 5 ACRES! Escape to your own hidden gem just minutes from Algonquin Park this charming 2-bedroom, 1-bath bungalow is nestled on 5 sprawling acres, complete with a serene pond and young fruit trees, offering the ultimate in peace and privacy. Featuring approximately 800 sq ft of cozy living space, this classic one-storey home is ideal for weekend getaways, a nature-lovers haven, or modest full-time residence . Propane-forced air heating, a well-supplied water system, and a spacious detached 2416 garage with concrete floor and attached carport offer comfort, convenience, and functionality .Recent updates in 2024 bring modern reliability: new owned water heater, upgraded pressure tank, water pump, and partial plumbing. The 1000-gallon two-chamber concrete septic tank was replaced in 2021. Outdoor amenities added in 2022 create a resort-like backyard experience: a Sojag gazebo on slab, concrete tile campfire pit, double swing, 4.6m trampoline, basketball hoop, telescope, and Everlast boxing bag with stand, perfect for family fun or unwind time .Inside, enjoy indoor recreation space set up with foosball, billiards, and table tennis, making this retreat great for entertaining or multigenerational use . Wildlife lovers will love the frequent visitors; deer, wild turkey, grouse, bunnies are regulars on the property .With approx. 400ft frontage and a deep 535ft lot, this property provides natural seclusion and potential for gardens, trails, or additional outbuildings. Taxes are a modest $824/year (2024), and at under $400,000.00 this is one of the most attractively priced country homes in the Whitney/South Algonquin market. Perfect for buyers seeking retreat, outdoor adventure, or a future Airbnb haven near Algonquin Park. Homes like this tend to move quicklyinquire today and book your private showing to experience this unique property firsthand (id:43934)
1807 - 199 Rideau Street
Ottawa, Ontario
Welcome to MRKT Lofts, perched above the brand-new AC Hotel by Marriott in the heart of Ottawa's vibrant ByWard Market where modern urban living meets upscale hospitality. This never-lived-in, thoughtfully designed studio unit maximizes space and comfort with a bright, open-concept layout, a sleek kitchen featuring stainless steel appliances, and the convenience of in-suite laundry. Residents enjoy premium shared hotel amenities, including an indoor pool, sauna, fitness center, secure underground parking with bike storage, and 24/7 video surveillance for peace of mind. At street level, the AC Kitchen offers European-inspired breakfast options, while the AC Lounge provides a stylish setting to enjoy handcrafted cocktails and tapas in the evening. With a Walk Score of 99, this prime location places you steps from the city's best shopping, dining, and cultural hotspots, including the Rideau Centre, University of Ottawa, ByWard Market, LRT, and Parliament Hill. (id:43934)
212 - 10 James Street
Ottawa, Ontario
Experience elevated living at the brand-new James House, a boutique condominium redefining urban sophistication in the heart of Centretown. Designed by award-winning architects, this trend-setting development offers contemporary new-loft style living and thoughtfully curated amenities. This stylish junior one-bedroom suite spans 607 sq.ft. of interior space and features 10-ft ceilings, floor-to-ceiling windows, exposed concrete accents, and a private balcony. The modern kitchen is equipped with quartz countertops, a built-in refrigerator and dishwasher, stainless steel appliances, and ambient under-cabinet lighting. The thoughtfully designed layout includes in-suite laundry and a full bathroom with modern finishes. James House enhances urban living with amenities including a west-facing rooftop saltwater pool, fitness center, yoga studio, zen garden, stylish resident lounge, and a dog washing station. Located steps from Centretown and the Glebe's finest dining, shopping, and entertainment, James House creates a vibrant and welcoming atmosphere that sets a new standard for luxurious urban living. Other suite models are also available. Inquire about our flexible ownership options, including rent-to-own and save-to-own programs, designed to help you move in and own faster. (id:43934)
807 - 10 James Street
Ottawa, Ontario
Experience elevated living in this stunning Lower Penthouse Corner Suite at the brand-new James House, a boutique condominium redefining urban sophistication in the heart of Centretown. Designed by award-winning architects, this trend-setting development offers contemporary new-loft style living and thoughtfully curated amenities. This luxurious 2-bedroom + den suite spans 1,233 sq.ft. of interior space and features 9-ft ceilings, floor-to-ceiling windows, and exposed concrete accents, flooding the space with natural light. The suite includes two large terraces totaling 549 sq.ft., ideal for entertaining or relaxing, with water access and a gas rough-in for a BBQ. The modern kitchen is a culinary masterpiece, equipped with a custom oversized island, quartz countertops, built-in refrigerator and dishwasher, stainless steel appliances, and ambient under-cabinet lighting. A large walk-in closet near the entrance houses the in-suite laundry, offering both functionality and convenience. The primary bedroom features a spacious layout, while the 5-piece en-suite bathroom boasts a walk-in shower and separate tub. A second full bathroom and a versatile den, perfect for a home office or guest space, complete the thoughtfully designed layout. James House enhances urban living with amenities including a west-facing rooftop saltwater pool, fitness center, yoga studio, zen garden, stylish lounge, and a dog washing station. Located steps from Centretown and the Glebe's finest dining, shopping, and entertainment, James House creates a vibrant and welcoming atmosphere that sets a new standard for luxurious urban living. On-site visitor parking adds to the appeal. Other suite models are also available. Inquire about our flexible ownership options, including rent-to-own and save-to-own programs, designed to help you move in and own faster. (id:43934)
709 - 10 James Street
Ottawa, Ontario
Experience elevated living at the brand-new James House, a boutique condominium redefining urban sophistication in the heart of Centretown. Designed by award-winning architects, this trend-setting development offers contemporary new-loft style living and thoughtfully curated amenities. This stylish junior one-bedroom suite spans 581 sq.ft. of interior space and features 10-ft ceilings, floor-to-ceiling windows, and exposed concrete accents. The modern kitchen is equipped with quartz countertops, a built-in refrigerator and dishwasher, stainless steel appliances, and ambient under-cabinet lighting. The thoughtfully designed layout includes in-suite laundry and a full bathroom with modern finishes. James House enhances urban living with amenities including a west-facing rooftop saltwater pool, fitness center, yoga studio, zen garden, stylish resident lounge, and a dog washing station. Located steps from Centretown and the Glebe's finest dining, shopping, and entertainment, James House creates a vibrant and welcoming atmosphere that sets a new standard for luxurious urban living. Other suite models are also available. Inquire about our flexible ownership options, including rent-to-own and save-to-own programs, designed to help you move in and own faster. (id:43934)
613 - 10 James Street
Ottawa, Ontario
Experience elevated living at the brand-new James House, a boutique condominium redefining urban sophistication in the heart of Centretown. Designed by award-winning architects, this trend-setting development offers contemporary new-loft style living and thoughtfully curated amenities. This stylish junior one-bedroom suite spans 537 sq.ft. of interior space and features 9-ft ceilings, floor-to-ceiling windows, exposed concrete accents, and a private balcony. The modern kitchen is equipped with quartz countertops, a built-in refrigerator and dishwasher, stainless steel appliances, and ambient under-cabinet lighting. The thoughtfully designed layout includes in-suite laundry and a full bathroom with modern finishes. James House enhances urban living with amenities including a west-facing rooftop saltwater pool, fitness center, yoga studio, zen garden, stylish resident lounge, and a dog washing station. Located steps from Centretown and the Glebe's finest dining, shopping, and entertainment, James House creates a vibrant and welcoming atmosphere that sets a new standard for luxurious urban living. Other suite models are also available. Inquire about our flexible ownership options, including rent-to-own and save-to-own programs, designed to help you move in and own faster. (id:43934)


