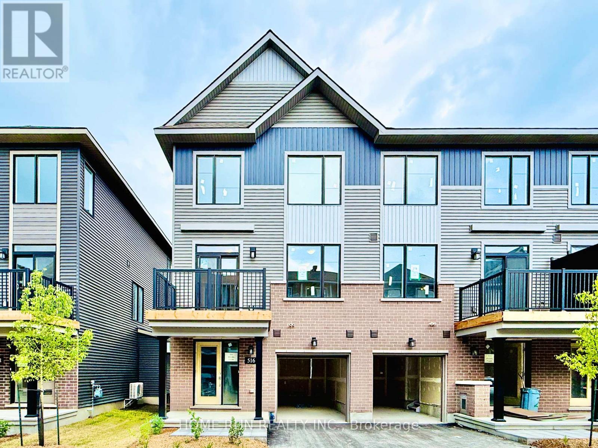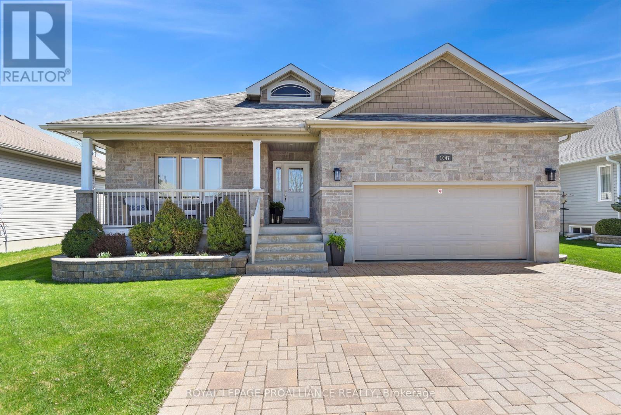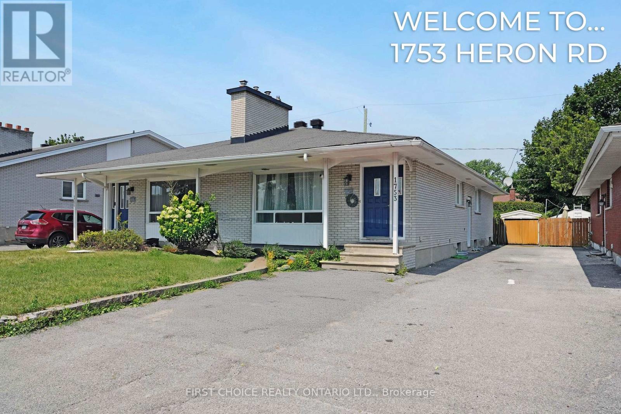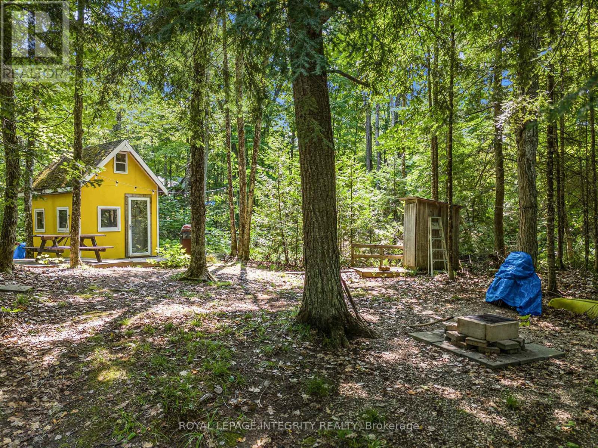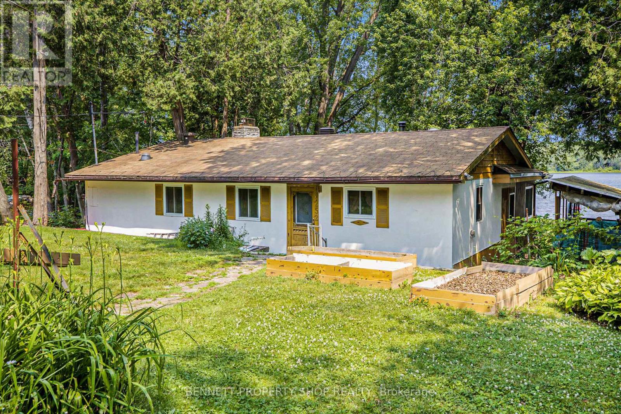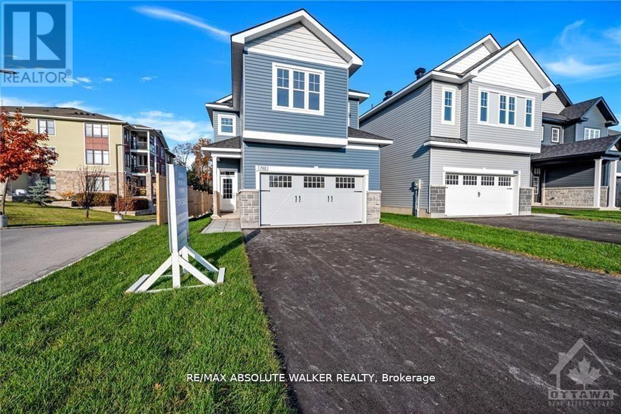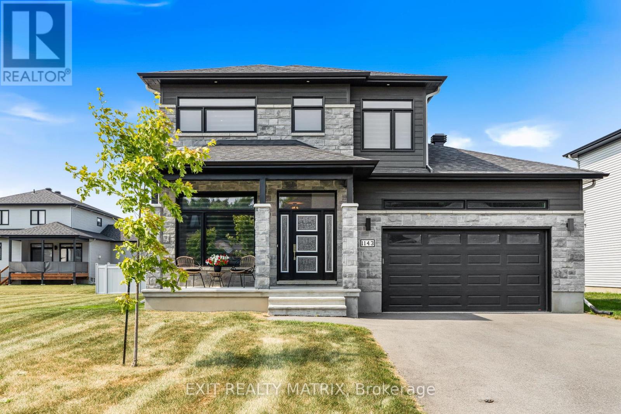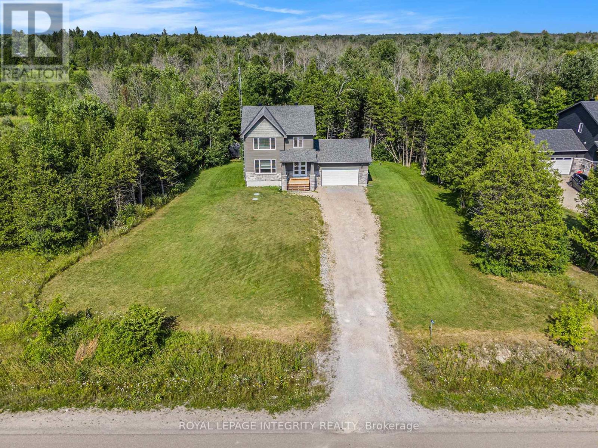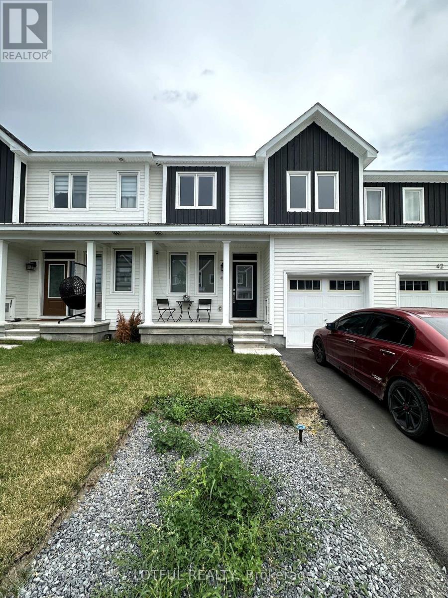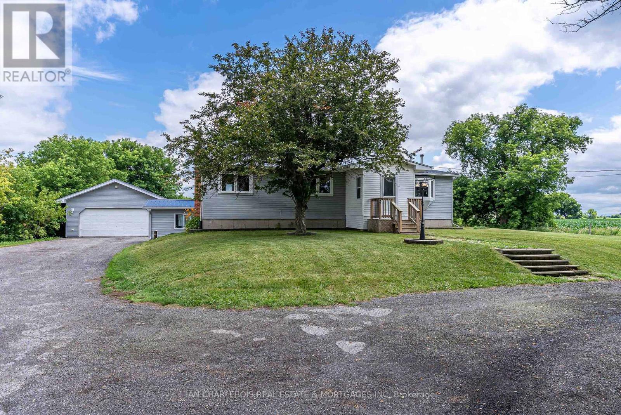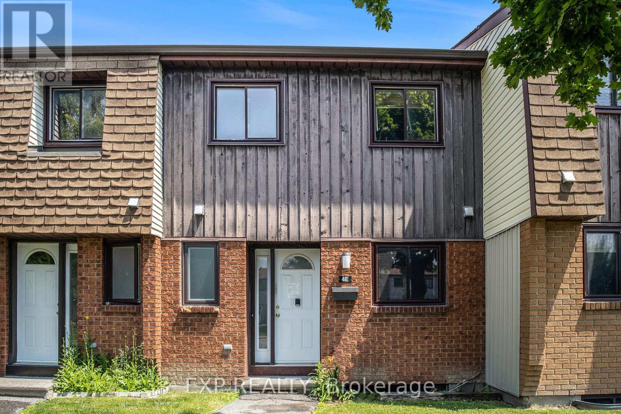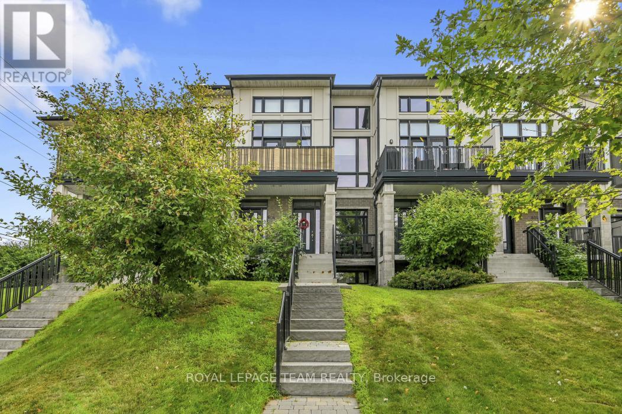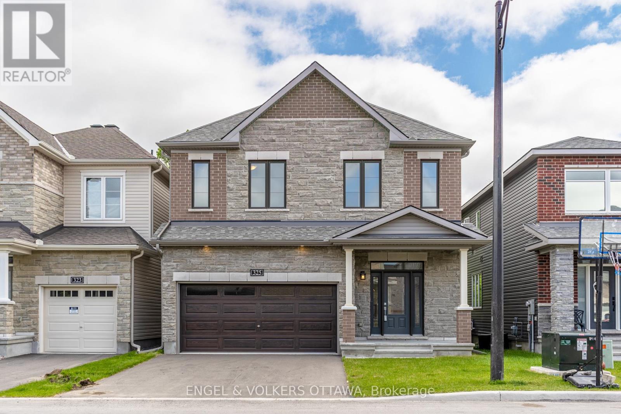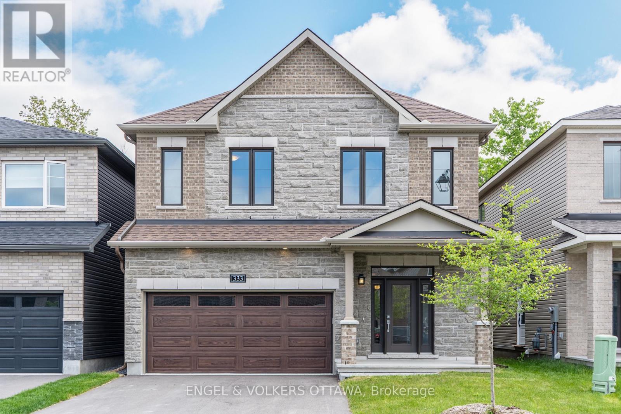Listings
516 Woodlily Private
Ottawa, Ontario
Welcome to 516 Woodlily Private - a brand-new, 3-storey Minto Dawson End Unit townhome in the highly sought-after Arcadia community of Kanata, located within the top-ranked Earl of March High School district. This unbeatable location offers walking distance to Tanger Outlets, featuring hundreds of stores and popular restaurants like McDonalds, Tim Hortons, and Starbucks. Only 2 minutes to Highway 417, commuting is a breeze. Ideal for young professionals or small families, this 3-bedroom home boasts a spacious open-concept main living area with a bright living room, dining area, and a chefs kitchen featuring quartz countertops and ample cabinetry. A large balcony off the living area provides perfect outdoor space for relaxing or entertaining.Upstairs, you'll find three generously sized bedrooms, while the main floor laundry ensures quiet bedrooms above. The unfinished mechanical space offers plenty of storage. A single garage plus driveway parking allows each tenant their own spot.Additional features include brand-new high-quality appliances, curtain rods, and an automatic garage door opener to be installed before move-in. Don't miss the opportunity to call this beautiful home yours! (id:43934)
4692 O'keefe Road
South Stormont, Ontario
If you've been dreaming of country living without giving up convenience, this charming bungalow on 3 acres in St. Andrews West could be just the place. Set back from the road for added privacy, the home offers a bright and functional layout with 2 bedrooms and a full bath on the main floor. Downstairs, the finished basement features a rec room, additional bedroom, full bathroom with jacuzzi tub, and a den ideal for a home office or hobby space. Outside, the property delivers a little bit of everything: fruit trees (apple, cherry, and plum), a tranquil pond, garden space, and a couple of versatile outbuildings for storage or weekend projects. Located just 15 minutes to Cornwall and 45 minutes to Ottawa, this property offers peaceful country living with the comfort of being close to it all. Curious? Lets go take a walk. (id:43934)
1047 Fitzsimmons Drive
Brockville, Ontario
This stunning modern bungalow in the sought-after Bridlewood subdivision offers the perfect blend of comfort and style. On the main floor you will find three spacious bedrooms, main floor laundry, and modern finishes throughout, providing versatility for growing families or easy accessibility for seniors. The master bedroom boasts a luxurious en-suite bathroom and a generous walk-in closet, ensuring privacy and convenience. The fully finished basement enhances the living space, ideal for entertainment or relaxation. The basement bathroom has a two person jacuzzi tub and a fantastic separate space that currently functions as a fourth bedroom for generous guest accommodations. To the rear of the home you will be greeted by a charming three season sunroom (2024). Outside, the fully fenced yard offers an oasis for outdoor enjoyment and a level of privacy that can be difficult to find in the city limits. The standout features include a relaxing swim spa and a gorgeous outdoor gas fireplace, perfect for cozy evenings under the stars as well as a gorgeous patio (2024) with gas connections to satisfy your culinary needs... Additionally, the property includes a double car garage and interlock driveway, providing ample storage and parking. With updates throughout, this bungalow exemplifies modern living in a vibrant community, making it a perfect place to call home. Truly has to be seen in person to be appreciated, the attention to detail and dedication to maintenance is evident the moment you step through the front door. Property has been pre-inspected for your peace of mind and a comprehensive list of updates is available upon request. (id:43934)
515 Burleigh Private
Ottawa, Ontario
Welcome to 515 Burleigh Private a hidden gem in Carson Grove that delivers quiet comfort, smart design, and unbeatable access to greenspace and the city. Built by Domicile, this three-storey townhome offers a thoughtful layout that balances flexibility and function. The ground level features a bright bonus space ideal for a home office, gym, or creative studio along with a powder room and direct walkout to a private, fenced backyard. Upstairs, the main living level is flooded with natural light and anchored by a cozy gas fireplace, hardwood flooring, and a balcony that overlooks the yard perfect for morning coffee or winding down. The kitchen offers clean lines, ample storage, and quartz countertops that elevate the space without sacrificing functionality. The top level features two well-sized bedrooms, including a primary suite with walk-in closet and ensuite bath. The second bedroom is steps from a main bathroom and ideal for guests or a growing family. Other highlights include a roof replaced within the past 5 years, a renovated kitchen, cherry oak hardwood, and nearby access to Ken Steele Park and the Aviation Parkway perfect for walking, cycling, or simply enjoying nature. Located minutes from the LRT, Montfort Hospital, NRC, and downtown, this is urban living tucked inside a peaceful, park-connected pocket. A rare opportunity to own in one of Ottawa's most convenient and quietly loved communities. Low $900 annual association fee for snow removal and road maintenance. Open House August 3rd, 2-4PM. (id:43934)
1753 Heron Road
Ottawa, Ontario
Ideal Investment property or starter/downsizer home in Alta Vista. Fully rented semi-detached home at 1753 Heron Road, generating a steady $2,600 per month in rental income - tenant pays all utilities, easy to manage! With side-door access and a separate entrance to the basement, this property offers excellent potential for a secondary dwelling, allowing you to live in one unit while renting the other or maximize returns by leasing both for strong cash flow. Zoned R3A (buyer to verify allowances and conduct due diligence), this home provides great flexibility for future development. Featuring modern finishes, meticulous upkeep, and a prime location minutes to downtown, close to all amenities, public transit, and schools and parking for 4 cars. This is a turnkey, easy to own and manage investment with high-income potential and with excellent tenants. Leased for one year at $2,600 per month until September 30, 2026. (id:43934)
258 Antler Court
Mississippi Mills, Ontario
258 Antler Court Where Dreams Come Home. This fully customized bungalow-style home (with loft/2nd storey) features over $300,000 in premium upgrades and 4,236 sq ft of finished living space, designed for modern, multi-generational living.The main floor boasts a grand two-storey living room with a custom fireplace and pull-out mantel, plus floor-to-ceiling windows that fill the space with natural light and offer unobstructed forest views with no rear neighbours. At the front, a formal dining room welcomes guests, while the chefs kitchen stuns with a 4x8 island, two-tone cabinetry, GE Monogram dual-fuel range, custom hood fan with makeup air system, walk-in pantry, butlers pantry with direct access to the dining room, and $30K+ in appliances.The custom mudroom includes built-ins and stackable laundry (second laundry hookup in the basement). A private main floor wing offers a full bathroom, guest bedroom, home office, and a primary suite with walk-in closet and spa-style ensuite featuring a freestanding tub, chandelier, glass rainfall shower, and flip-down vanity drawers.Upstairs: a bright open loft, two large bedrooms, a full bathroom, and space to easily add another bedroom. The walkout basement offers 9 poured ceilings (no posts), large windows, a full bath, wet bar rough-in, space for a bedroom or in-law suite, and generous storage.Extras: EV charger, exterior pot lights, eavestroughs, spa pack/hot tub wiring (hot tub negotiable), extra-tall garage ceiling, split water lines + hose bibs, and a massive 190 x 102 treed lot with room for a pool, future deck, trampoline, or play structures.Amazing location: 25 minutes to Stittsville/Kanata, 15 to Carleton Place or Carp, and nestled in Almontea town full of small-town charm and big-time perks. Cozy cafes, local boutiques, scenic river strolls, grocery stores, LCBO, restaurants, pharmacy, and all major amenities just minutes away. (id:43934)
Pt L 27 Bow Lake Lane
Lanark Highlands, Ontario
Come home to your lake retreat. This quaint bunkie in the woods offers access to peaceful Bow Lake. Walk down to the lake and relax on the shore, jump in and stay cool on those hot summer days, swim out to the slide or canoe or paddle board around the lake. This bright and cheerful bunkie has a main level with sleeping area & eating area. Sit around the table and play board games or cards on rainy days. There is an upper level with sleeping area as well. Outside you have a generous sized deck perfect for bbq's & dining outside. Or enjoy a bonfire at the firepit and roast marshmallows. If you are looking for a serene get away than this off grid property is the place for you. Take in your surroundings you won't be disappointed. Located just a short drive to Lanark Village with local grocery store & drug store as well there is a gas station and General Store in Hopetown which is only minutes away. (id:43934)
252 Old Quarry Road
Ottawa, Ontario
Waterfront 4-Season Cottage with a Bunkie 30 Minutes to Kanata! Enjoy the best of waterfront living just a short drive from Kanata. This charming, detached 4-season cottage offers a rare combination of privacy, stunning views, and quick access to city amenities. Set on a spacious, treed lot along the clean, deep waters of the Ottawa River, this property is perfect for boating, swimming, and year-round recreation.The main cottage features two comfortable bedrooms, a cozy family room with both a wood stove and propane fireplace insert, and a bright 3-season room to take in the river and mountain views. A Bunkie provides excellent space for guests, family, or additional rental potential.With a detached single-car garage, 200 Amp service, Bell High Speed Internet, and a cement patio that wraps around the home, this property is ready to enjoy or renovate to your vision. Additional features include a garden, tool and wood sheds, and year-round road access.Whether you're looking for a weekend escape or a full-time waterfront lifestyle just 30 minutes to Kanata, this is the perfect place to make your own. (id:43934)
53 Pembroke Street W
Pembroke, Ontario
Own a piece of Pembroke's vibrant downtown in the heart of the charming historical district! This 1,500 sq ft street-level retail space on Main Street offers an unbeatable combination of location, character, and infrastructure with favourable lease terms that make it an ideal choice for entrepreneurs and small business owners. Prime features include a high visibility location in a pedestrian-friendly, high-traffic area surrounded by other thriving businesses, 3 banking institutions, ample free parking nearby, flexible short-term lease with multi-year renewal options, and utilities included for added savings and ease of operations. Note the impressive infrastructure including 3 dedicated 240V outlets, multiple sinks and abundant power access, as well as a partially finished, dry basement offering bonus space for storage or creative use. This location provides an unforgettable atmosphere featuring soaring 14-foot authentic copper ceilings, exposed brick walls that add charm and character, and a welcoming and on-trend aesthetic, perfect for modern retail or service concepts. This is a rare opportunity to step into a turnkey business . Explore the possibilities and plant your flag in one of Pembroke's most desirable downtown locations today! (id:43934)
330 Donald Street
Ottawa, Ontario
This centrally located triplex features three generously sized, self-contained units an ideal opportunity for investors or buyers seeking rental income. The layout includes a 1-bedroom/1-bathroom unit and two 2-bedroom/1-bathroom units. Situated just minutes from downtown Ottawa and conveniently close to transit, parks, and schools, the location is highly desirable for tenants. Additional perks include on-site laundry and five dedicated parking spaces, ensuring added convenience for residents. Zoned R4UC, the property offers both residential and commercial use with plenty of flexibility for future development. With strong income potential and long-term upside, this is a smart addition to any real estate portfolio. (id:43934)
232 Mississippi Drive
Ottawa, Ontario
Wonderful 2 storey with 232 ft on Mississippi River close to Ottawa River. Property is across from conservation area so no neighbours across. Enjoy 40+ km of water activities from your dock. Enter to a 3-season porch ideal for whiling away the day. Enter house to find the principal bedroom w/seating area, wall of closets & wood fireplace. Across is full bath, den area, 2nd bedroom & 3 piece bath. Second level offers exceptional views on two sides of Mississippi River, views to Ottawa River & Gatineau Hills. Large open concept living room w/gas fireplace(21) & dining room w/access to deck & views of spectacular sunsets. Updated kitchen(21) has plenty of cupboards & counter space. Gleaming hrdwd flrs. Landscaped yard & dock, plenty of parking & detached single garage. Home exudes pride of ownership. Roof(16),Furnace(14), Paved drive(21) + more. 24 hour irrevocable on all offers. (id:43934)
702 Du Rivage Street
Clarence-Rockland, Ontario
Introducing a brand-new 4-bedroom home by EQ Homes one of the final builds in Phase 1 of Clarence Crossing. This property offers the unique advantage of a new build without the hassle of ongoing construction nearby. Set in the scenic community of Clarence Crossing, the home backs onto peaceful walking paths with no rear neighbors, ensuring privacy and natural beauty. The thoughtfully designed layout showcases a stunning kitchen with modern appliances, a spacious pantry, and a large island, flowing seamlessly into the bright living and dining areas with a cozy gas fireplace perfect for gatherings or quiet evenings. Upstairs, the generous primary suite features a walk-in closet and a spa-like ensuite, while three additional bedrooms, a full bath, and a convenient laundry room provide comfort and functionality. The expansive, unfinished basement offers a blank canvas for customization, ready to suit your unique lifestyle. (id:43934)
1459 Peneshula Road
Lanark Highlands, Ontario
MAGNIFICENT TOWERING WHITE PINES create a majestic vibe for this FABULOUS 4 SEASON COTTAGE PARADISE on WHITE LAKE (3 Mile Bay). A rare opportunity indeed for such an outstanding property at this price point. Rock solid and structurally sound: full concrete block foundation with added benefit of a functional crawl space for mechanical. High and dry, no flooding. 2 Bedrooms, 1 full bathroom and 1 glorious OUTDOOR SHOWER. Main floor: kitchen, dining, family room, bedroom one. Second Floor: Bedroom two, full bathroom. FANTASTIC FRONT SPRAWLING DECK. Township maintained road directly to your private driveway, Strong cell service coverage (Bell+Rogers). Gentle sloped walkway (or drive) down to the lake /shoreline where you have a MASSIVE FLAT LAWN for FIRE PIT, games, kids, tents or whatever you desire. Gradual entry shoreline with good swimming of end of dock.(~5ft depth). This beauty is also turn key and comes fully furnished and all accessoriesJUST MOVE IN let cottage life begin in August 2025! Meticulously maintained and upgraded by current owners. TWO GARAGES / OUTBUILDINGS!!!Loads of potential for this beauties: Easy conversion to BUNKIE/SLEEPING CABINS for extra beds for family and guests, or use as storage, screens room, kids play house. Plenty of space to expand if desired. Septic updated in 2003 (no issues whatsoever), Drilled well with jet pump. Shingles 2022. No private road fees. Summer cottage, winter cottage or live here year roundwhatever you desire, endless opportunities!! (id:43934)
1143 Avignon Street
Russell, Ontario
Stunning Modern Home on Oversized Corner Lot in Embrun! Welcome to your dream home, perfectly nestled on an oversized 184-ft corner lot in one of Embruns most sought-after neighbourhoods! This beautifully designed property offers high-end finishes, incredible living space, and a layout tailored for modern comfort and style. Step inside to discover a bright, open-concept main level that's both stylish and functional. The elegant dining area and cozy living room - complete with a charming fireplace and sun-filled windows - set the tone for warm gatherings and everyday living. The sleek, modern kitchen is a showstopper, featuring a sit-at island with a waterfall counter, abundant cabinetry, and premium finishes throughout. You'll also find a main floor office, garage access, and a convenient partial bathroom, ideal for busy households. The garage is fully finished, perfect for a home gym, workshop, or bonus living space. Upstairs, you'll find three spacious bedrooms, each with a walk-in-closet, and two bathrooms, including a luxurious primary retreat with a spa-like ensuite, boasting a glass shower, soaker tub, and double vanity. The basement offers an additional bedroom and potential for even more space with a rough-in for a bathroom already in place. Outside, enjoy summer evenings on your lovely backyard deck and take in the privacy and space of your generously sized yard, perfect for entertaining or relaxing. Located near parks, schools, and everyday amenities, this home truly has it all. Don't miss your chance to own this stunning property in the heart of Embrun! (id:43934)
922 Leslie Crain Drive
Drummond/north Elmsley, Ontario
Welcome to Fellinger's Mill Estates. This prestigious neighborhood offers a rare blend of luxury living and a thriving community with a taste of country. You are surrounded by gorgeous homes that are beautifully landscaped making this a desirable area to live in. Conveniently located minutes to amenities & dining and apprx., a 40 minute commute to Ottawa. The area also features natural gas. This sophisticated community is perfect for raising a family, retiring or for the working executives to call home. This gorgeous 3 bedroom home invites you in from the foyer to the well appointed powder room to the gleaming hardwood floors in the open concept living/dining areas, stunning custom kitchen with walk-in pantry & granite countertops. From the dining area you have access to the 2 tiered deck that leads to the heated pool and backyard - perfect for entertaining. The gleaming hardwood floors continue up the stairs & throughout most of the second level. The spacious master suite boasts a feeling of relaxation with a 4 pc ensuite and generous walk-in closet. The laundry is on this level as well making it convenient. In addition there are 2 other bedrooms that are a great size. You also have a 4 pc bath to utilize for these 2 bedrooms. On the lower level you have a home office that could also be used as a 4th bedroom. The larger scale family room offers plenty of space for children to play and movie nights with family & friends. You also have a large storage room and utility room on this level and rough-in for a 4th pc bath. Come home to your dream home in this wonderful community and you won't want to leave! (id:43934)
44 Chasing Grove
Ottawa, Ontario
Meticulously designed townhouse available for rent, offering 3 generously sized bedrooms, 3.5 bathrooms, and a fully finished basement featuring a spacious recreation room and full bath. The main floor showcases an open-concept living and dining area, upgraded kitchen with granite countertops, stainless steel appliances, and ample cabinetry, complemented by elegant hardwood flooring. The primary suite includes a walk-in closet and a private ensuite, while the additional bedrooms are well-proportioned, one also featuring a walk-in closet. This home includes a single-car garage with driveway parking and is ideally situated close to schools, shopping, dining, and other essential amenities. Tenants will be responsible for all utilities (heat, hydro, water, and hot water tank rental) as well as lawn maintenance, snow removal. (id:43934)
5616 Akins Road Nw
Ottawa, Ontario
Welcome to this beautiful country property offering comfort, flexibility, and prime location. The home features a spacious in-law suite with a full kitchen and living area, ideal for extended family or rental income. Relax in the luxurious whirlpool bath or unwind in the open-concept main floor living space with abundant natural light and stunning views of surrounding farmland. Enjoy the bright kitchen with ample cabinetry, and step out onto the expansive deck overlooking your private yard perfect for entertaining or relaxing outdoors. The large detached garage with automatic door opener offers convenient parking and storage solutions. Additional highlights include high-speed internet availability to keep you connected, a large backyard with a fire pit area, and proximity to golf courses, recreation, and shopping. Whether you're hosting family gatherings or seeking peace and quiet with easy access to amenities, this property provides the lifestyle you've been looking for. (id:43934)
4e - 39 Woodvale Green
Ottawa, Ontario
Welcome to 39-4E Woodvale Green, a 3-bedroom, 2.5-bath townhome offering exceptional value and opportunity in Ottawa's west end. This is an ideal property for investors, renovators, or buyers looking to get into the market and put their personal touch on a home. Set within a well-managed condo community, this property offers the benefit of low-maintenance living in a location that checks all the boxes. Just minutes from parks, schools, shopping, transit, and Algonquin College, this area continues to see strong demand and long-term growth. Whether you're looking to renovate and resell, customize your next home, or build long-term rental income, this property has the right foundation to make it happen. The home features a spacious and functional layout across two stories, with three well-proportioned bedrooms and a full basement offering additional space to finish as you choose. With solid bones and great potential, its the perfect blank canvas for a fresh new vision. Opportunities like this are few and far between in such a convenient and connected neighbourhood. Don't miss your chance to invest in value, location, and future potential. (id:43934)
604 Brian Good Avenue
Ottawa, Ontario
Welcome to this luxurious 2 bedroom Jazz condo built to the Energy Star standard, featuring quality finishings throughout. Upon entering this stylish residence, you will be sure to fall in love with the open concept living space. The tiled foyer offers access to a private balcony to enjoy your morning coffee or evening beverage of choice. The spacious living/dining room provides large scenic, light-filled windows which is open to a gourmet kitchen, appointed with quartz counters, stainless appliances and ample cabinet/counter space. The primary bedroom is located on the main level with a large walk-in closet & easy access to the main 4 piece bathroom with soaker tub & separate shower stall. The lower level is home to an expansive 2nd bedroom which can easily be divided up into office and bedroom if desired. Conveniently located laundry and additional 3 piece bathroom with shower stall. This level also provides access to the oversize attached garage with an upgraded EV charger and garage door opener. Utility and storage rooms finish off this amazing space. Ideally located, literally steps away from restaurants, retail stores, transportation/park & ride, schools and so much more. (id:43934)
1804 - 235 Kent Street
Ottawa, Ontario
Welcome to Hudson Park, located in the heart of Centretown! This beautifully maintained 1 bedroom + den, 1 bathroom condo offers modern urban living with style and convenience. Situated on the 18th floor, this bright and open unit features floor-to-ceiling windows with stunning city views, 9-ft ceilings, and gleaming hardwood floors throughout the main living space.The sleek kitchen is equipped with granite countertops, stainless steel appliances, and ample cabinetryperfect for both cooking and entertaining. The versatile den provides an ideal space for a home office, guest room, or reading nook. The spacious primary bedroom includes generous closet space and easy access to the elegant full bathroom.Enjoy the private balcony, perfect for morning coffee or evening sunsets. Building amenities include a rooftop terrace, fitness centre, party room, and underground parking. Just steps away from transit, restaurants, shops, and Ottawas downtown corethis unit truly has it all.Ideal for professionals, first-time buyers, or investors. Dont miss your chance to live in one of Ottawas most sought-after condo communities! (id:43934)
325 Elsie Macgill Walk
Ottawa, Ontario
This beautiful Minto Waverly model is located in the sought-after Brookline community of Kanata. Featuring 5 bedrooms and 3 full bathrooms, this spacious layout includes an optional main floor guest suite ideal for multi generational living or a private home office.The open-concept main floor showcases a bright great room with a fireplace and large windows. The backyard is overlooking green space which provides you withno rear neighbours offering peace and privacy. Upstairs, you'll find four well-proportioned bedrooms, upgraded 9-foot ceilings, and a luxurious primary suite with a full ensuite bath.Thoughtful upgrades throughout enhance functionality and comfort including all appliances and eavestroughs already installed.Located close to top-rated schools, tech campuses, parks, and everyday amenities, this move-in-ready home offers the perfect balance of space, location, and modern design. (id:43934)
333 Elsie Macgill Walk
Ottawa, Ontario
This beautiful Minto Waverly model is located in the sought-after Brookline community of Kanata. Featuring5 bedrooms and 3 full bathrooms, this spacious layout includes an optional main floor guest suite ideal for multi generational living or a private home office.The open-concept main floor showcases a bright great room with a fireplace and large windows. The backyard is overlooking green space which provides you with no rear neighbours offering peace and privacy. Upstairs, you'll find four well-proportioned bedrooms, upgraded 9-foot ceilings, and a luxurious primary suite with a full ensuite bath.Thoughtful upgrades throughout enhance functionality and comfort including all appliances and eavestroughs already installed.Located close to top-rated schools, tech campuses, parks, and everyday amenities, this move-in-ready home offers the perfect balance of space, location, and modern design. (id:43934)
741 - 340 Mcleod Street
Ottawa, Ontario
Welcome to 340 McLeod Street #741 a sleek and modern bachelor condo in the heart of Centretown! This bright, open-concept unit offers a functional layout with contemporary finishes, perfect for first-time buyers, students, or investors. Enjoy easy access to downtown Ottawa's best parks, schools, shopping, cafes, and transit. With everything you need just steps away, this is city living at its finest. Don't miss your chance to own a stylish space in one of Ottawa's most sought-after locations! (id:43934)
C - 759 Cedar Creek Drive
Ottawa, Ontario
Absolutely immaculate upper-level Java condo in sought-after Findlay Creek! This bright and beautifully maintained 2-bedroom unit features cathedral ceilings in the living/dining room and primary bedroom, along with gorgeous maple hardwood floors. The spacious kitchen boasts upgraded cabinetry, a breakfast bar, and stainless steel appliances. Enjoy the large 4-piece bathroom with a soaker tub and separate shower. The primary bedroom includes a walk-in closet, and the second bedroom offers its own closet and flexible use as a guest room, office, or den. Stylish designer paint tones throughout the home add a modern touch. Step outside to a 23' x 8' balcony with a gas BBQ hookup, perfect for relaxing or entertaining. Extras include central air (new in 2021), 1 parking space, and great location close to parks, transit, and amenities. Don't miss this one, book your showing today! Note: photos with furniture are virtually staged. Unit is vacant. Absolutely immaculate upper-level Java condo in sought-after Findlay Creek! This bright and beautifully maintained 2-bedroom unit features cathedral ceilings in the living/dining room and primary bedroom, along with gorgeous maple hardwood floors. The spacious kitchen boasts upgraded cabinetry, a breakfast bar, and stainless steel appliances. Enjoy the large 4-piece bathroom with a soaker tub and separate shower. The primary bedroom includes a walk-in closet, and the second bedroom offers its own closet and flexible use as a guest room, office, or den. Stylish designer paint tones throughout the home add a modern touch. Step outside to a 23' x 8' balcony with a gas BBQ hookup, perfect for relaxing or entertaining. Extras include central air (new in 2021), 1 parking space, and great location close to parks, transit, and amenities. Don't miss this one, book your showing today! Note: photos with furniture are virtually staged. Unit is vacant. (id:43934)

