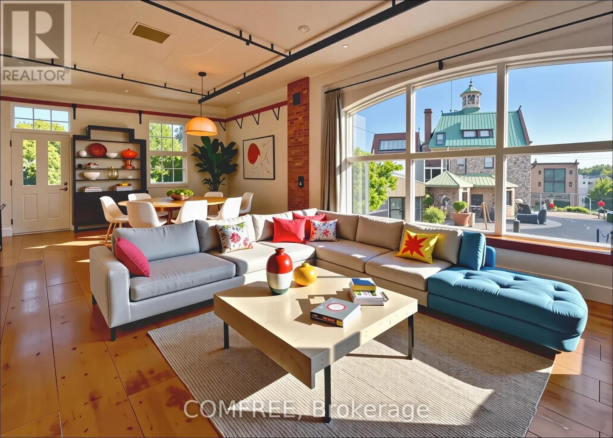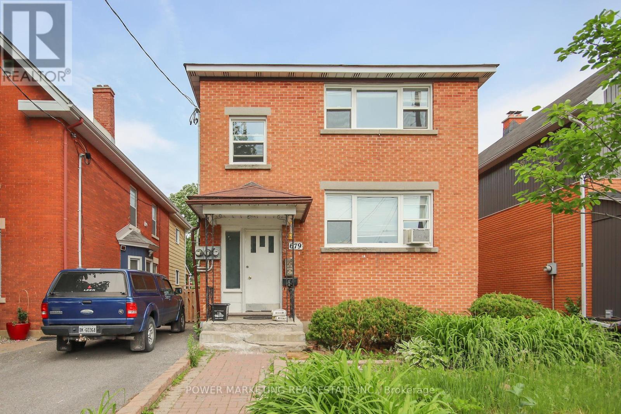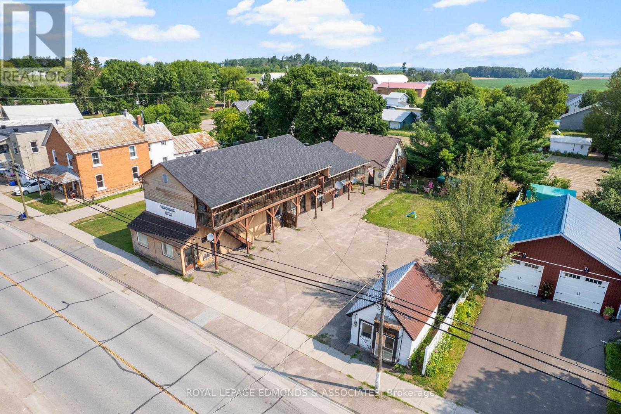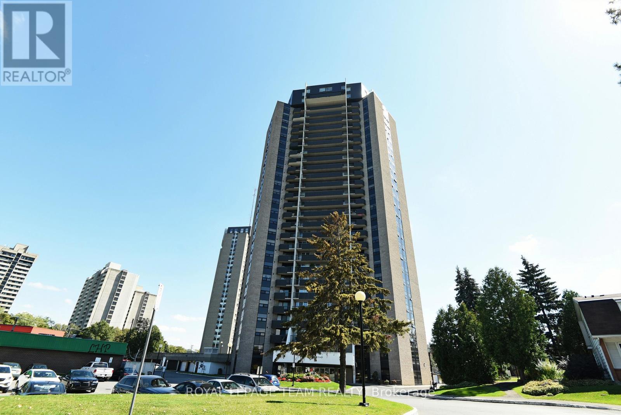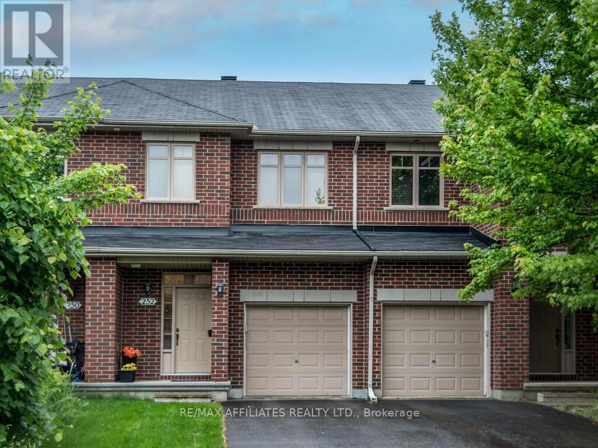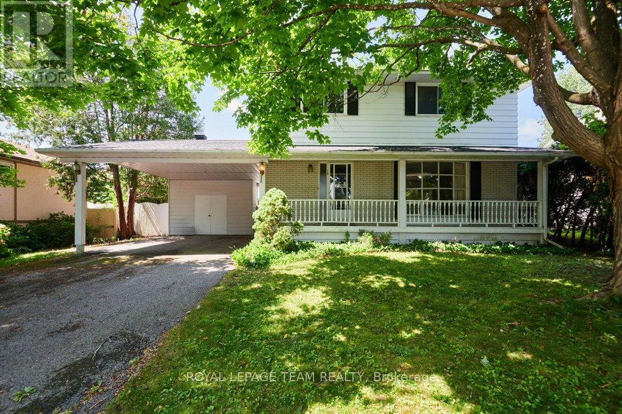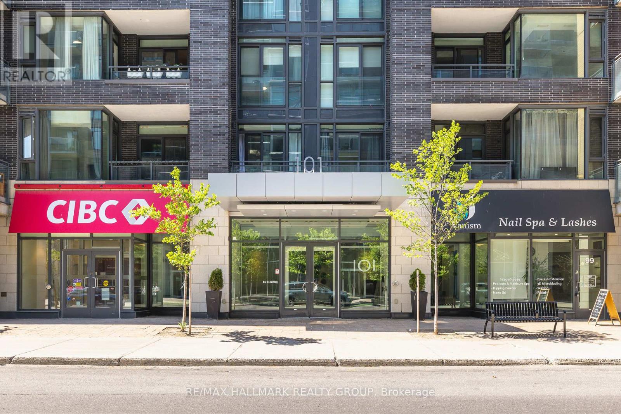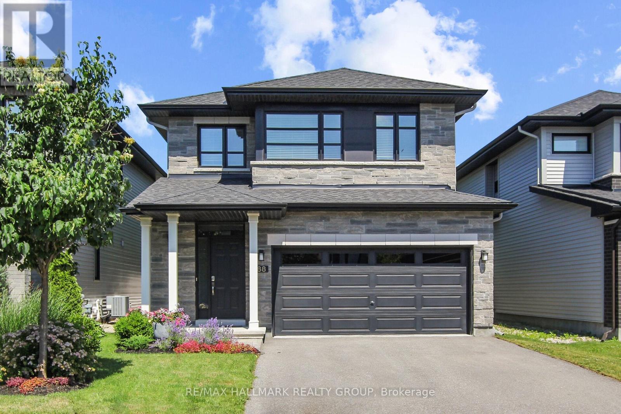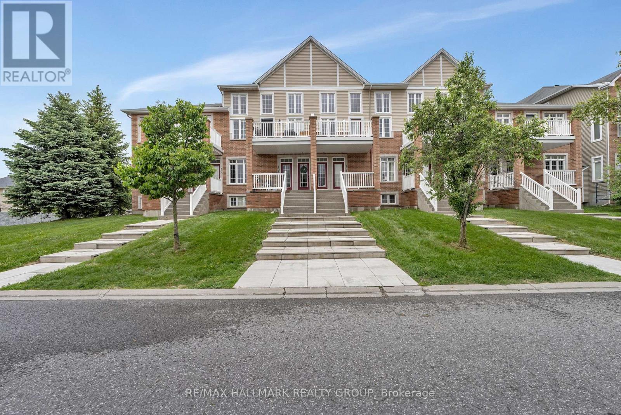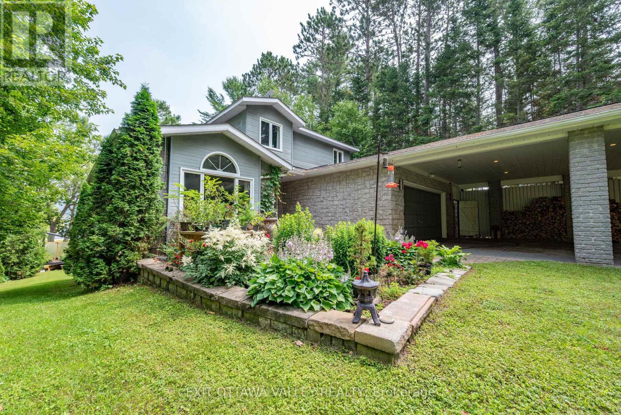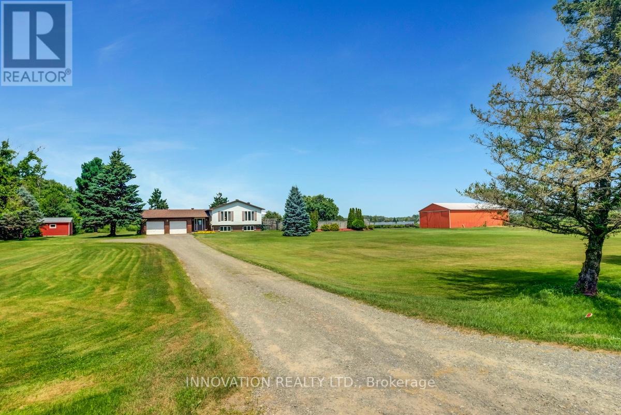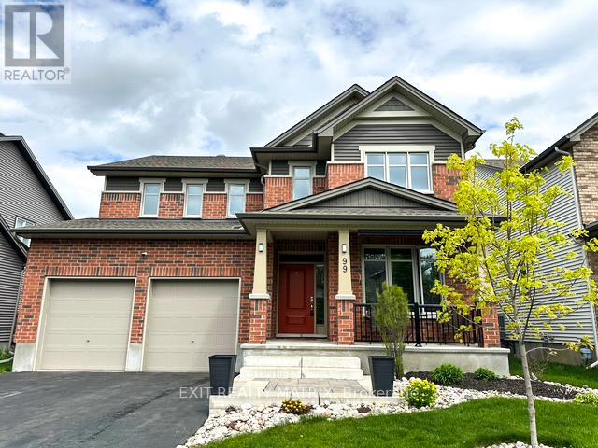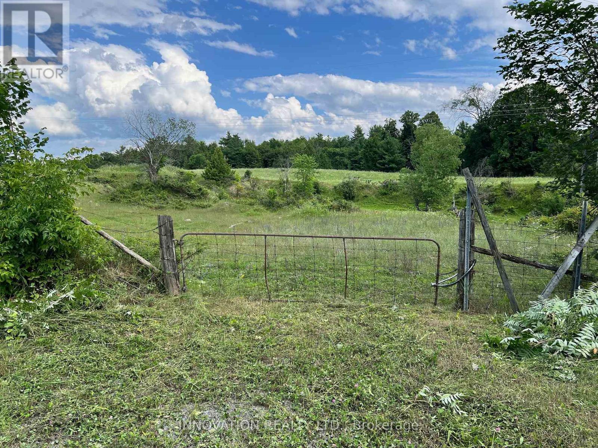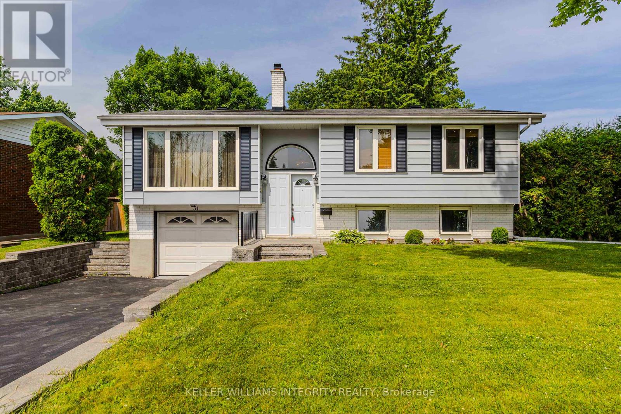Listings
200 - 83 Little Bridge Street
Mississippi Mills, Ontario
This gorgeous second storey condo unit at Thoburn Mill is your new home in the heart of historic downtown Almonte.Massive panoramic living-room window overlooks shops, restaurants & cafes. Light-filled primary bedroom and guest room offer inspiring views of 19th century architecture. Granite kitchen counters, heritage pine floors and exposed brick walls. 10 ft. ceilings. Large welcoming foyer with another panoramic window overlooking downtown. Artistic wrought iron balcony overlooking Little Bridge Street for morning coffee and people watching. Primary bedroom with Juliette balcony overlooking trees, recreation trail and Mississippi River Concerts and plays around the corner. Waterfront pub and picturesque riverwalk out the condo's back door. Outdoor bike racks. Dock your kayaks next to the building. Dedicated outdoor parking. Mature building, pet-friendly, great for a retired single or a working / retired couple. The unit has a guest room, and an office/craft room with its own key-code door beside primary bedroom. Condo corporation has ample reserve fund and no history of "special assessments". Water, and gas (which powers stove, on-demand water heater and rooftop furnace/air conditioner) utilities are included in condo fees. There is an inside lift up to second level of building at front entrance, then it's a few steps up to unit 200 from the lift. The unit is currently unoccupied and freshly painted in gallery white so you can move in at any time. Carefree urban lifestyle in a culturally rich heritage-designated Ottawa Valley setting that's a 20-minute drive to Kanata and a 35-minute drive to Ottawa, or don't drive at all and walk (or cycle, or paddle) to everything you need! (id:43934)
3 - 679 Roosevelt Avenue
Ottawa, Ontario
Spacious and modern 3-bedroom, 1-bathroom apartment available for rent in the heart of Westboro, located in a quiet and sought-after neighborhood. This beautifully maintained unit features stunning hardwood floors throughout, new ceramic tile in the kitchen, and a large, bright living and dining area with plenty of natural light. Heat is included in the rent, and each unit has its own separate hydro meter, with hydro charges also covering the rental hot water tank. Hallway lighting is connected to each apartments hydro meter. Water and sewage charges are shared among tenants on a pro-rated basis per person. Tenants are responsible for hydro, water, and contents insurance. Parking is available for an additional $50 per month, and coin-operated laundry is located in the building's basement. Snow removal is shared between tenants. This is a fantastic opportunity to live in one of Ottawa's most desirable communities, close to shops, restaurants, and public transit. (id:43934)
1806 Beachburg Road
Whitewater Region, Ontario
This fully tenanted six-plex offers immediate cash flow and long-term potential. Featuring a strong 8.7% CAP rate and gross monthly income of $7,330, this income-generating property includes five apartment units; Two 2-bedrooms and Three 1-bedrooms plus a separate, private 2-bedroom house at the rear of the lot. The standalone house offers untapped potential with a spacious attic, ideal for adding an additional unit (buyer to verify). The buildings lower level includes independent access to all mechanicals and a shared laundry area, providing a perfect setup to install coin-operated machines for additional income. Situated on a large lot with ample tenant parking and green space, this property is fully rented with reliable tenants. Located in the heart of Beachburg, a peaceful and growing community just a short drive from Pembroke and Hwy 17. Whether you're expanding your portfolio or looking for a turn-key investment, this multi-unit property is a solid performer with room to grow. (id:43934)
2409 - 900 Dynes Road
Ottawa, Ontario
Welcome to 2409-900 Dynes Road - a bright and spacious 2-bedroom, 1-bath condo offering 757 sq ft of comfortable living. Perched on the 24th floor, this unit boasts breathtaking views from the private balcony - perfect for relaxing or entertaining. The open living and dining area is filled with natural light, creating a warm and inviting atmosphere. Enjoy a well-maintained building with great amenities including an indoor pool, sauna, and convenient laundry room. One parking space is included for added value and ease. Situated just a short walk from Hogs Back Falls and Mooney's Bay Beach, you'll love the proximity to nature, parks, and recreation while still being close to Carleton University, shopping, and transit. A great opportunity for first-time buyers, investors, or downsizers - don't miss your chance to own in this desirable location! (id:43934)
829 Borthwick Avenue
Ottawa, Ontario
Welcome to 829 Borthwick Avenue, a charming semi-detached home in the heart of Cummings offering the perfect blend of comfort, functionality, and low-maintenance living. This freehold gem features 3 bedrooms, 2 full bathrooms, and a thoughtfully designed layout that fits every lifestyle. The main level welcomes you with a spacious and inviting living area filled with natural light - ideal for both quiet evenings and casual get-togethers. The kitchen is equipped with stainless steel appliances and offers a practical flow into the dining space, making meal prep and family time a breeze. Upstairs, you'll find three generous bedrooms and a full bathroom, creating a quiet and private retreat away from the main living areas. The finished basement provides additional space to relax or work, complete with a second full bathroom and laundry area. Whether you're setting up a home office, rec room, or guest space, the basement adds plenty of flexibility. Step outside to enjoy a fully fenced backyard - perfect for relaxing, hosting, or just soaking up some fresh air. Located close to parks, schools, transit, and daily amenities, this home is a solid opportunity to settle into a welcoming neighbourhood with everything you need within reach. Seller willing to install AC with right offer. (id:43934)
252 Badgeley Avenue
Ottawa, Ontario
Welcome to 252 Badgeley Ave. in beautiful and established Kanata Lakes known for its green space with parks and paths! This immaculate 3 bedroom, 4 bathroom freehold townhome is a wonderful opportunity to live in this desirable neighbourhood close to sought after schools, shopping, restaurants and public transportation! Super floor plan approx. 1482 s.f. (as per MPAC) plus basement development! A bright and open concept main floor with 9' ceiling, Living and Dining features hardwood flooring and the open Kitchen has plenty of white cabinetry, tile flooring and a fabulous corner pantry cupboard! Elegant and open staircase leads to the second level which includes 3 generous size Bedrooms and the Primary Bedroom features brand new carpeting, a large Ensuite Bath with a soaker tub, separate shower stall and tile flooring! The Laundry Room is on the 2nd level as well! The bonus feature in the basement is a 4 piece Bathroom along side the spacious Recreation Room with a gas fireplace and a large window! Exterior enjoys a single car Garage with a 2 car driveway and a pretty fenced Backyard with a large deck ideal for entertaining and a raised garden feature! Home was built in 2008 by Richcraft and has been well maintained and enjoyed by the original owners! Furnace approx. 2019, Central Air approx. 2020. 24 hour irrevocable on all Offers. (id:43934)
16 Keewatin Crescent
Ottawa, Ontario
Introducing 16 Keewatin Ave a custom-built, original-owner home nestled in the desirable Borden Farm neighbourhood. This spacious three bedroom, one-bath home offers incredible potential with great bones and a high, unfinished basement rough-in included ready to be finished and made your own. A charming covered porch welcomes you, and the large, private yard with mature trees offers space to relax. The pool needs a new liner and pump, and a convenient carport adds extra utility. Borden Farm is the perfect blend of comfort and convenience, known for its parks, pathways tucked behind homes, great schools, and nearby shopping along Merivale and Viewmount. Centrally located, making commuting easy. Home is being sold as is, where is. 48-hour irrevocable on all offers. (id:43934)
3125 County Road 26 Road
Augusta, Ontario
Charming all-brick bungalow nestled on a beautiful lot with mature trees and vibrant perennial gardens. This well-maintained home shows true pride of ownership and features thoughtful updates throughout. Step inside to a spacious entry with a large closet, leading to open-concept living and dining areas filled with natural light from large picture windows at both the front and back of the home. A stunning stone surround with a new propane fireplace adds warmth and character. The updated kitchen offers ample cabinet and counter space, complemented by warm wood cabinetry and a soothing neutral palette. Hardwood floors enhance the inviting atmosphere, while the home's three generously sized bedrooms feature large closets, expansive windows, and parquet flooring in excellent condition. One bedroom has been converted into a convenient main-floor laundry but can easily be returned to its original use. Additional highlights include a newer roof, vinyl windows, and efficient radiant heating. The cozy family room boasts a woodstove and patio door access to the shaded, fully fenced backyard, complete with no rear neighbours, a deck for entertaining, and an interlock patio. Large storage shed as well for outdoor storage. Enjoy inside access from the attached garage, a paved driveway, and a spacious unfinished basement ready for your personal touch. Ideally located near Brockville and Prescott, and just minutes to Hwy 401 for an easy commute. Nothing to do but move in and enjoy! (id:43934)
101 - 10 Mcarthur Avenue
Ottawa, Ontario
Be the FIRST to live in Unit 101 at 10 McArthur Ave a spacious 2 bedroom + 1 bathroom apartment in a brand-new boutique 10-unit building. The unit features modern finishes, energy-efficient certified heat pump for heating and A/C, owned hot water tank (no rental fees), HRV system, and a full appliance package including fridge, stove with hood fan, dishwasher, microwave, and in-unit washer/dryer. The building offers secure FOB-only gated access, security cameras, and is fully fire-retrofitted. Located in a prime central location close to Rideau Centre, the Rideau River, Strathcona Park, the National Gallery, ByWard Market, and just 2.1 km from Ottawa U. Book your showing today! **Tenant pays hydro and tenant insurance. Parking available for $100/month on a first-come, first-serve basis (3 spots total) (id:43934)
45 Rodeo Drive N
Ottawa, Ontario
Excellent location for all levels of schools and shopping and transit to Algonquin college. Walking distance to Longfields- Davidson Heights Secondary School, St. Mother Teresa High School and Berrigan Elementary and more. 2 storey detached home. 3 bedrooms + 1 den, 2 full baths + 1 half bath, 1 attached garage and finished basement. Spacious, Bright and cozy. Fully fenced backyard. No Pets, None smokers. *requirements: employment letter. Credit record check with score, photo ID. status of Visa(if applicable) (id:43934)
113 - 101 Richmond Road
Ottawa, Ontario
Located in the heart of Westboro, this luxurious 1 bedroom condominium unit is just steps away from chic restaurants, shopping, bike paths and transit (LRT). Beautiful open concept layout, this stunning/unique condo features a kitchen with quartz countertops & separate island, S/S/ appliances and is open to the living room -perfect for entertaining! Soaring 12' ceilings with floor to ceiling windows flood the apartment with natural light. Adjacent to the living space you will find your private outdoor terrace which is an astonishing 400sq ft (approx) of space! In-suite laundry included. Amenities include gym, party room, theatre room, rooftop terrace, and sauna. Available September 1st. 1 underground parking space. (id:43934)
88 Palfrey Way
Ottawa, Ontario
Stunning 3 bedroom, 4 bathroom detached home in popular neighbourhood of Fernbank Crossing/Blackstone. Great location close to schools, parks, public transit, Goulbourn Recreation Centre, all shopping amenities, and minutes to CTC + 417. Many outstanding features characterize this home! OPEN CONCEPT MAIN LEVEL features 9 ft ceilings, pot lighting, oak plank hardwood + ceramic flooring. Gourmet kitchen features quartz counters, stainless steel appliances, + island with functional breakfast nook. Entertainment sized Great Room/Dining Room area accented by gas fireplace with stone surround. Ceramic entrance with access to garage and powder room round off Main Level features. The SECOND LEVEL includes a staircase with wrought iron spindles + oak plank hardwood floors. Primary bedroom features huge walk in closet + luxury ensuite bathroom with double sinks, quartz counters, Roman Tub, glass shower + ceramic floors. Good sized secondary bedrooms, 4 pce main bathroom + practical laundry area accentuate the SECOND LEVEL. Professionally finished LOWER LEVEL features spacious recroom highlighted by luxury vinyl floors, pot lighting, wet bar, computer nook plus a gorgeous 4 pce bathroom- perfect as a 4th bedroom or IN-LAW SUITE! Lovely STONE front exterior with stamped concrete walkway + DOUBLE CAR GARAGE. Situated on a deep fenced lot with stamp concrete patio + HOT TUB. Shows like a model home!! (id:43934)
24 - 103 Eye Bright Crescent
Ottawa, Ontario
Welcome to 103 Eye Bright Crescent, an impeccably maintained three-storey townhome nestled in the vibrant Riverside South community. This bright and stylish home has undergone extensive updates, including fully redone brick and vinyl siding, refinished and repainted railings, and completely redone window and door frames that add polish to its already charming curb appeal. Step inside to soaring vaulted ceilings and stacked west-facing windows that flood the main living space with natural sunlight throughout the day. The open-concept living and dining area feels airy and expansive truly living larger than the square footage might suggest. Upstairs, a generous loft overlooks the neighborhood and provides an ideal flex space for a home office, media room, or cozy reading nook. The spacious primary bedroom retreat boasts a walk-in closet, a beautifully appointed ensuite bathroom with a large tub, and custom accent wall finishes that elevate the space. A second large bedroom on the main level offers its own walk-in closet and convenient access to a full bathroom. Additional touches include custom-painted accent walls in the bedrooms and an open balcony perfect for enjoying the evening sun. Practical amenities include central air conditioning, in-unit laundry, and interior access from the attached garage through a welcoming mudroom with additional storage space. A concrete walkway and refreshed landscaping soon to be completed through the condos reserve fund will further enhance the exterior. Located minutes from schools, parks, shopping, restaurants, and public transit, this home is also close to the future LRT extension, offering excellent connectivity for years to come. Don't miss your chance to experience comfort, convenience, and contemporary style all in one. (id:43934)
1113 Osborne Avenue
Cornwall, Ontario
Pride of ownership shines in this meticulously maintained 1,100 sq ft 3+1 bedroom bungalow nestled on a quiet street in west-end Riverdale. Offered for sale by the original owners, this home is spotless, spacious, and full of potential. The main floor features a south facing living room that flows into the eat-in kitchen, with beautiful hardwood floors that run throughout the hallway and bedrooms. A nice 4-piece main bathroom and the three comfortable bedrooms complete the main level. Enjoy year-round relaxation in the 4-season sunroom that offers access to the backyard. The fully finished basement offers excellent additional living space, featuring a large rec room with bar and gas fireplace, a 4th bedroom, 3-piece bathroom, large laundry room and a workshop. Outdoor features include a covered front porch, 1.5-car detached garage, large covered patio area attached to the garage, and a nicely landscaped lot with great curb appeal. The open backyard offers space and privacy to enjoy the outdoors. Located in a quiet, family-friendly neighborhood close to parks, schools and the Benson Centre, this well-loved home is a true Riverdale gem. Don't miss your opportunity and book your showing today! NOTE: Minimum 48hrs irrevocable on all offers. (id:43934)
10 Ryans Camp Lane
Laurentian Hills, Ontario
Waterfront Wonder on the Ottawa River A Rare Dual-Living Retreat. Welcome to your own slice of paradise! This incredible waterfront property offers a rare opportunity with a beautifully updated 3-bed, 3-bath main home and a full 2-bed, 1-bath apartment-style suite on the walk-out lower level - perfect for multi-generational living, rental income, or a dreamy guest space. The main home features a spacious foyer and elegant staircase leading to the second floor, where you'll find a luxurious primary suite with a full ensuite, walk-in closet, and private balcony overlooking the river. Two additional bedrooms and a full bath complete the level. On the main floor, enjoy a sun-filled living room and dining room with hardwood floors and a large kitchen leading to an additional sitting room featuring a wood fireplace and offering panoramic views of the landscaped yard, sandy beach, and Laurentian Mountains. A stylish 3-piece bath with double sinks, modern shower, and convenient laundry complete the main floor. There's also direct access to a double garage AND double carport. The lower-level suite/apartment, completed in 2023, features 2 bedrooms, 1 bath, a private entrance, cozy wood-burning fireplace, spray foam insulation, and its own breathtaking views. Whether you're entertaining, relaxing, or renting, it's ready for anything. Only minutes from the Town of Deep River, this property blends natural beauty, flexible living, and sophisticated charm. Don't miss your chance to own this rare riverfront retreat! All offers must have a minimum 24 hour irrevocable. (id:43934)
223 Elsie Macgill Walk
Ottawa, Ontario
Newly built ! 3 bedrooms 2.5 bathrooms single detached house available August 2025, located in the prestigious Brookline community of Kanata. A new modern Minto Community blends natural outdoor space, with walking trails, parks, green areas. This Kanata Lakes home is situated in a vibrant family community in close proximity to top-notch schools, shopping malls, restaurants and recreational amenities, minutes from Kanatas thriving tech park and daily essentials. This Bellevue model features: Main floor : Inviting front porch leads to a spacious entry foyer, this sun filled home has many upgrades. The main floor offers a bright and open-concept layout featuring hardwood floors, ceramic tile and upgraded 9ft ceilings, pot lights in main hallway with cozy fireplace in great room. Quartz countertop in kitchen with pot lights features stainless appliances, an island with breakfast bar, ample cabinet space. Upper floor : 3 bedrooms with oversized windows. Spacious master bedroom retreat overlooking back yard features a large walk-in closet & ensuite bathroom. 2 other bedrooms are in good size, with a 2nd full bathroom. Lower floor : unfinished basement offers lots of surplus storage area (id:43934)
5 - 126 Notch Hill Road
Kingston, Ontario
Welcome to this bright and spacious 2-storey townhome in the heart of Kingston a smart choice for investors, parents seeking a student rental, or anyone looking for a low-maintenance home close to it all. Just minutes from St. Lawrence College, public transit, and shopping, the location offers unbeatable convenience. This well-maintained home features 3+1 bedrooms and 2.5 bathrooms, offering flexible space for families, professionals, or shared student living. The finished lower level includes an extra room ideal for a guest suite, home office, or fourth bedroom. The refreshed kitchen is bright and spacious. Enjoy the natural light that fills every room, with new windows and doors creating a warm and welcoming feel throughout. Step out to your new private back deck, perfect for relaxing or entertaining. Includes one parking spot, with a second available for just $50/month plus ample visitor parking. Move-in ready with a clean, updated interior, this property is a blank canvas for your personal touches. The condo Association conveniently looks after the grass cutting, snow removal, exterior maintenance, water and sewer included. Whether you're looking to invest or settle into a vibrant Kingston neighbourhood, this home checks all the boxes! (id:43934)
1565 Lindsay Road
North Grenville, Ontario
Welcome to this one owner, meticulously cared-for, custom raised brick bungalow, offering over 1,650 sq. ft. of above-grade living space, set on a picturesque 6.5-acre private lot w mature trees, manicured lawns & landscaped gardens. Built in 1985 w exceptional craftsmanship, this home features solid construction w/floor joists on 12" centers. Spacious foyer, w/dual closets & convenient half bath w/direct access to the backyard and the oversized, insulated & heated double garage (23' x 22'). Up the solid wood staircase, you'll find a bright, open-concept living & dining area w/vaulted ceilings & skylight that floods the space w/natural light. The spacious eat-in kitchen showcases solid oak cabinetry & opens to a large deck overlooking the expansive backyard ideal for entertaining. Three generously sized bedrooms & full 4-piece bath w/separate toilet & tub areas complete this level. The lower level features a fourth bedroom, extra-large family room, & dedicated laundry/storage area, perfect for a growing family or guests. Enjoy summer to the fullest in the fully fenced 18' x 36' in-ground pool, renovated in 2023 & surrounded by interlock patio. Outdoor enthusiasts will love the direct access to a snowmobile trail that runs through the property. A massive 30' x 60' outbuilding with separate driveway provides endless possibilities for hobbyists, contractors, or a home-based business, along with an additional 12' x 14' shed for extra storage. Recent upgrades include shingles (23), skylight (20), furnace & heat pump (24), fresh paint & laminate flooring in the main living areas (24). The home also features solar panels under the Ontario Hydro MicroFIT program, generating approximately $1,000/month w/approx 5 years remaining on the contract, Buyer to confirm. Hydro costs average just $250/month. Located only 5 minutes south of Kemptville w/access to Highway 416, this exceptional property offers the perfect blend of peaceful country living & easy access to the city (id:43934)
274 Atlantis Avenue
Ottawa, Ontario
Discover refined living in this truly exceptional semi-detached home, ideally situated in the highly desirable Westboro Beach neighborhood just steps from the Ottawa River. Blending modern design with everyday comfort, this residence offers the perfect balance of style, space, and location. Step inside to find a generously sized kitchen, breakfast area, and great room seamlessly connected in a contemporary open-concept layout ideal for both entertaining and daily living. The upper level delivers sophistication and flexibility with a luxurious primary suite featuring a private balcony and a spa-inspired 5-piece ensuite. Two additional spacious bedrooms, a full bath, linen closet, and a well-placed laundry room complete the floor. The fully finished lower level adds valuable living space, complete with a wet bar, full bathroom, a fourth bedroom, a cozy family room, and a versatile flex area that can serve as a home office, gym, or guest suite. The home is also pre-wired for cutting-edge home automation, offering convenience and future-proofed functionality. Located just a five-minute walk from the vibrant shops and restaurants along Richmond Road, and only blocks from top-rated schools, parks, daycares, and transit, this home is a rare opportunity in one of Ottawa's most vibrant and connected communities. 24 HOUR IRREVOCABLE ON ALL OFFERS. (id:43934)
701 Du Rivage Street
Clarence-Rockland, Ontario
AN ABSOLUTE GEM. THE ONE YOU HAVE BEEN WAITING FOR! A rare chance to purchase a beautiful BUNGALOW by EQ Homes in desirable Clarence Crossing, Rockland. Pride of ownership is evident as this beauty has it all: loaded w/ over $140k in upgrades/improvements ABSOLUTELY STUNNING. 10ft ceilings, hardwood floors and Sprawling open concept CHEFS KITCHEN, formal dining room, casual living room (gas fp), 4 season sunroom offers loads opportunity. MAIN FLOOR LAUNDRY = ONE LEVEL LIVING. Oversized windows = SUNNY & BRIGHT. 2+1 bedrooms, 3 full bathrooms, finished basement w/ family rm, home office, full bath, 3rd bedroom, workshop. Excellent potential for in-law suite or multi generational family. Private south facing backyard oasis w/ INGROUND POOL (new 2022), luxurious stamped concrete surround (salt water and heated, super low maintenance w/ retractable electrical cover, high tech controls, automated). PVC Fence, COZY GAZEBO for privacy and hot tub. Charming front porch. BURSTING WITH CURB APPEAL: fantastic landscaping, mature trees, lush mature gardens, shed. This IMMACULATE home has been meticulously maintained. 2 car garage. Custom window coverings, high-end appliances. Steps from walking trails and Ottawa River and newly planned Score Tennis (pickle ball) Academy with restaurant. Golf and boat launch within minutes. DOWNSIZE IN STYLE. (id:43934)
99 Station Trail
Russell, Ontario
99 Station Trail is a meticulously upgraded 5-bed, 3-bath home in the charming and sought-after community of Russell. This Energy Star Certified home offers modern efficiency, thoughtful design, and high-end finishes. Nestled in a family-friendly neighbourhood, this home is within walking distance of parks, trails, schools, and daycare. Step into a bright and inviting open-concept living space featuring hardwood flooring throughout. The spacious kitchen boasts quartz countertops, custom cabinetry, a large kitchen island with a kick plate, built-in microwave pantry, and stylish pot lights, ideal for culinary enthusiasts and entertainers alike. Adjacent to the kitchen, the living room is a warm and cozy retreat with a stunning fireplace mantle with stonework and additional pot lighting to enhance ambiance. The mudroom has been thoughtfully upgraded with extra shelving, making it easy to keep everything organized. Upstairs, discover generously sized bedrooms with ample closet space. The primary suite includes a walk-in closet and a luxurious en-suite bathroom, creating the perfect private oasis. The finished basement offers a spacious rec room ideal for entertaining or a cozy family retreat. An additional bedroom with a walk-in closet provides the perfect space for guests or a growing family. Thoughtfully designed with sound proof insulation, pot lights, a dedicated 15-amp circuit for a freezer and a rough in for a future bathroom, this basement is both functional and full of potential. The beautifully landscaped yard is a serene escape! The front yard showcases perennials, while the backyard features a rock and perennial garden for low maintenance beauty. Relax on the large PVC deck or entertain guests on the custom interlock patio, perfect for summer barbecues and gatherings. This home is a true gem, offering energy efficiency, luxurious upgrades, and an unbeatable location. Don't miss the chance to make 99 Station Trail your forever home, schedule a showing today! (id:43934)
0 Tatty Hill Road
Greater Madawaska, Ontario
Looking to build your dream home in Calabogie? This affordable 1.03 acre lot in the Barryvale neighbourhood is just around the corner from the Calabogie Highlands Golf Course. With rolling terrain, there are several options for a building site with a view over adjacent pastures and forest. Beautiful exposed Canadian Shield. Calabogie Village offers several restaurants & amenities. Ready for the best active year round lifestyle? Water sports on Calabogie Lake, golf, racetrack, hiking, ski hill, ice fishing, ATV on the K&P trail. This is a very special place. Do not enter the property without an appointment and a real estate agent. (id:43934)
31 Ashgrove Crescent
Ottawa, Ontario
Welcome to your next home, a beautifully maintained high-ranch Minto Saguenay model nestled in the highly desirable neighbourhood of Briargreen! Set on a rare oversized lot measuring approximately 78' x 170' (8,400 sq/ft), this property offers space, privacy, and an exceptional lifestyle. Step inside to discover hand-scraped hardwood floors throughout the upper level, leading you into the heart of the home; a renovated open-concept kitchen featuring quartz countertops, stainless steel appliances, and abundant cabinetry. The kitchen flows seamlessly into the spacious dining and living areas, where a classic wood-burning fireplace with original brick surround creates a warm, inviting atmosphere. Enjoy meals or entertain guests while overlooking the expansive, hedged backyard, complete with a large in-ground concrete pool, pool shed for your own private oasis for summer fun. Off the main level, a bright sunroom connects to the backyard, offering the perfect spot to relax or host friends. The upper level also features three generously sized bedrooms and a full bath, ideal for family living. Downstairs, the bright lower level boasts large windows, a fourth bedroom, full bathroom, and a spacious recreation area, perfect for movie nights, a playroom, or home gym. The laundry room offers ample storage and direct access to the single-car garage for added convenience. Outdoors, the backyard is designed for both privacy and fun, featuring a basketball net and plenty of space for play or entertaining. All this, just minutes from highway access, Queensway Carleton Hospital, and an array of local amenities. (id:43934)
6 - 192 Springbeauty Avenue
Ottawa, Ontario
Bright and spacious 2 bed, 2 full bath condo offering approx. 1110 sq. ft. of smartly designed living in the heart of Barrhaven. Hardwood flooring throughout, large windows for tons of natural light, and one of the largest balconies in the building perfect for relaxing or entertaining. The open-concept kitchen features quartz counters, a large island, and full-size stainless steel appliances. Full-size in-unit laundry adds extra convenience. Thoughtful layout with bedrooms separated from the main living space, a walk-in closet, and an ensuite off the primary bedroom. Includes surface parking right next to the building entrance, with California shutters included as an added bonus. Ideally located near parks, schools, Chapman Mills shopping, and walking/bike paths. A great option for downsizers or first-time buyers looking for comfort, convenience, and a move-in ready home. (id:43934)

