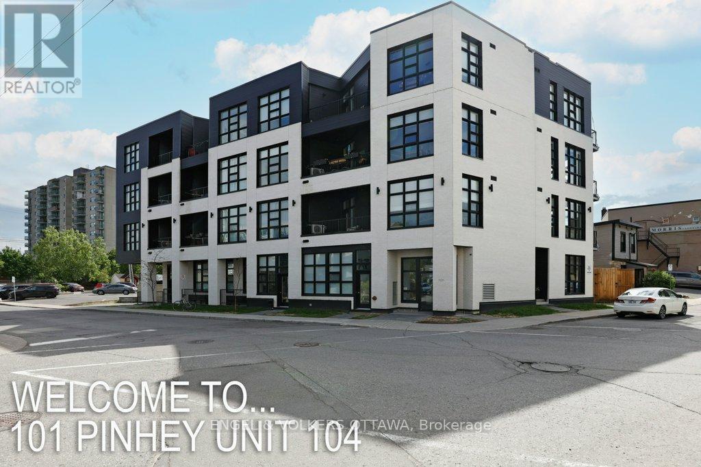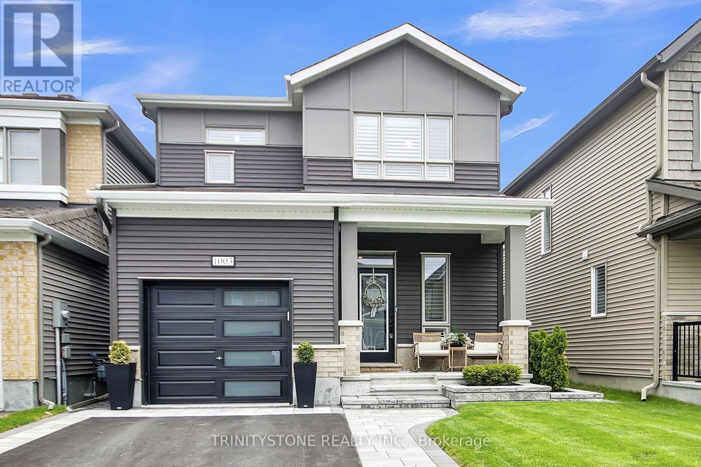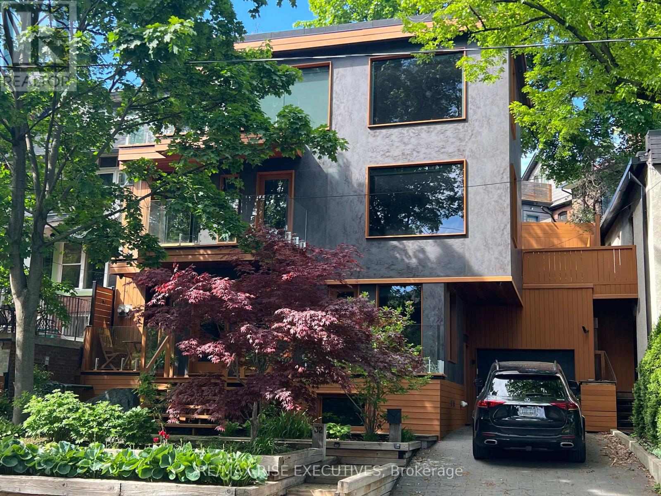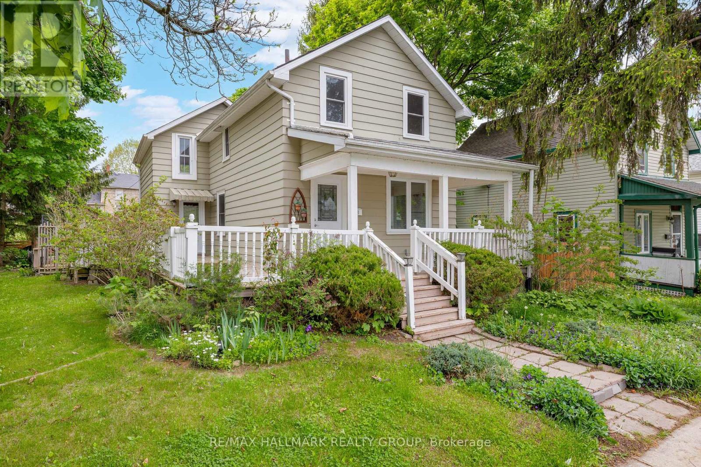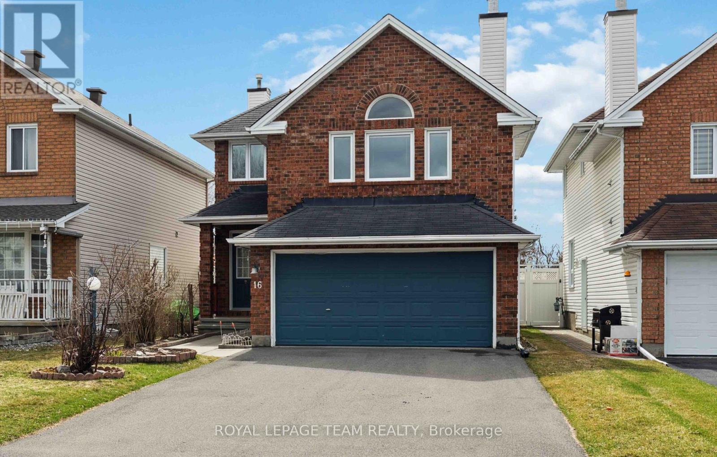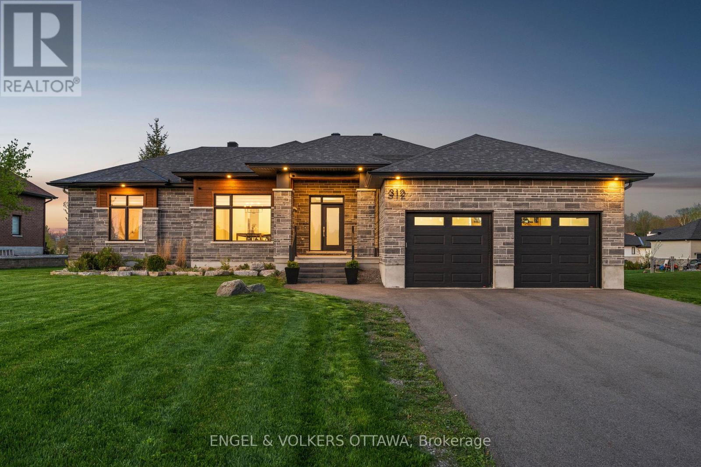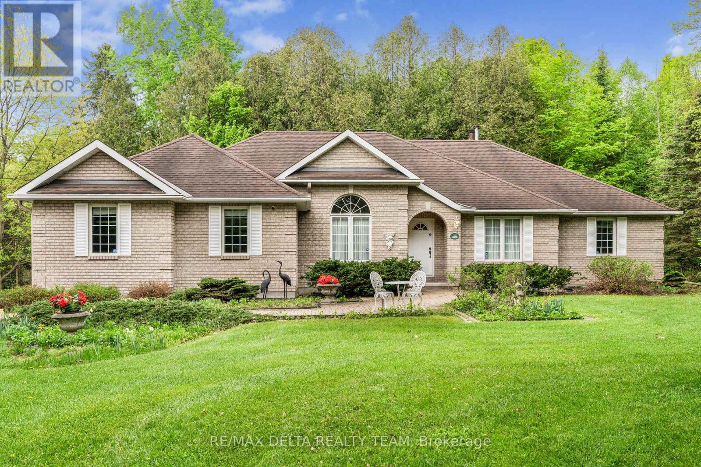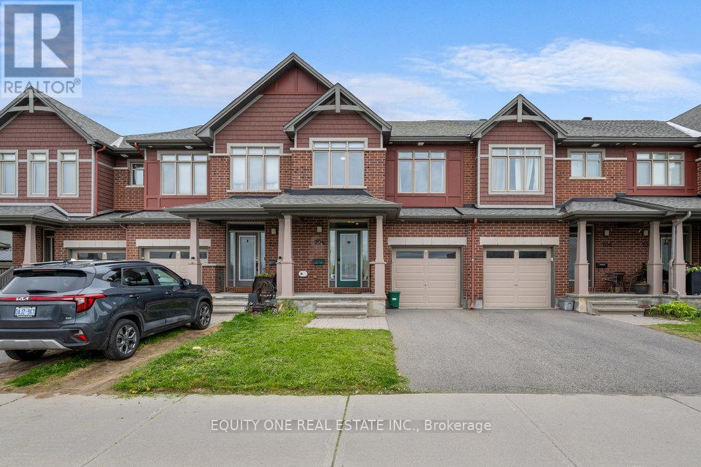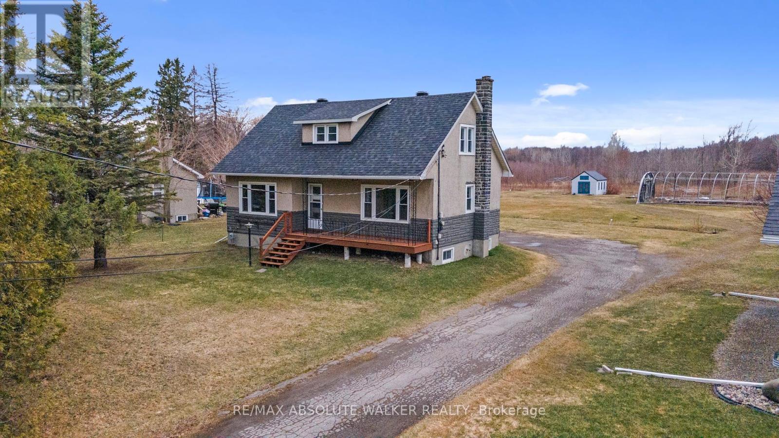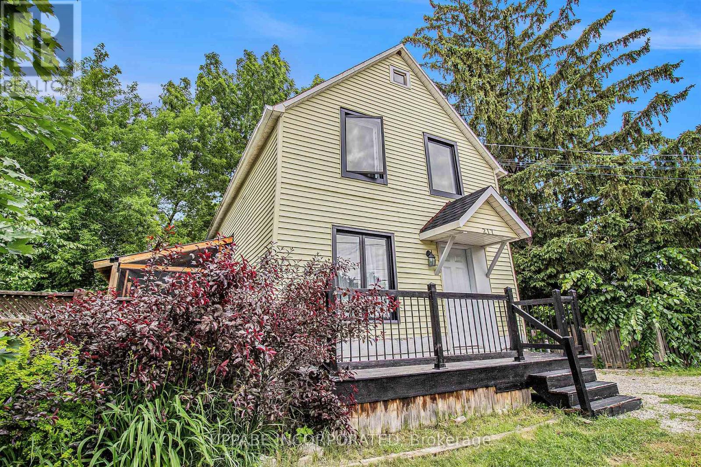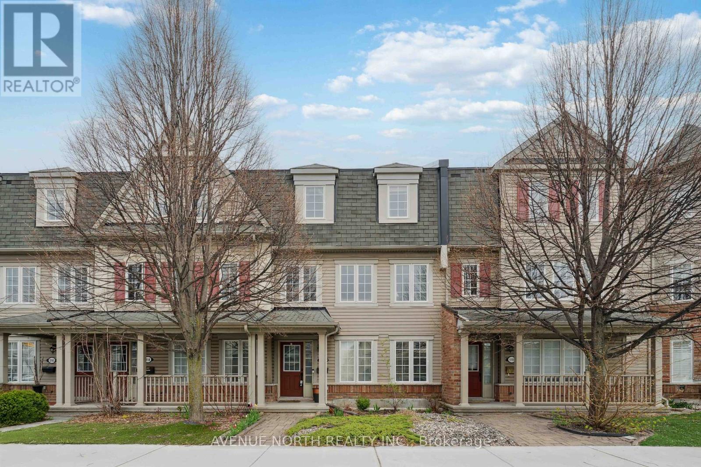Listings
104 - 101 Pinhey Street
Ottawa, Ontario
Welcome to your modern urban retreat in the heart of Hintonburg. This beautifully designed, wheelchair-accessible one-bedroom, one-bathroom suite at Kensington Lofts offers smart functionality, sleek finishes, and a rare private ground-floor terrace ideal for your morning coffee or a quiet evening unwind. Enjoy soaring 10-foot ceilings, floor-to-ceiling windows, and a bright, open-concept layout that balances style and comfort. The contemporary kitchen is outfitted with stainless steel appliances, quartz countertops, and clean-lined modern cabinetry. The spacious bathroom and in-unit laundry provide everyday ease, while the generous walk-in closet is a welcome bonus. This unit includes a storage locker, and residents enjoy boutique amenities such as a rooftop terrace, pet wash station, and secure bike storage. All just steps from Hintonburg's vibrant mix of cafés, shops, transit, and culture this is urban living at its most stylish and convenient. Don't miss your opportunity to own in one of Ottawa's most sought-after neighbourhoods. (id:43934)
32 Morningsun Crescent
Ottawa, Ontario
Looking for space, style, and something truly rare? This oversized, irregular lot on a quiet crescent in Stittsville checks every box and then some. With nearly 3,000 sq.ft. above grade, this sun-filled 4-bedroom, 4-bathroom home offers a versatile layout that suits busy families, remote work, and relaxed living. The large welcoming foyer leads to a sweeping hardwood staircase, formal living and dining rooms, a dedicated home office, and a beautifully renovated eat-in kitchen that opens onto the generous family room. The 9-foot ceilings add to the sense of openness throughout. One of the standout features is the heated three-car garage, complete with a fourth overhead door that opens directly into the backyard ideal for hobbyists, car lovers, or anyone who values extra space. A mudroom with laundry keeps daily life organized, and the finished basement with high ceilings and ample storage adds even more flexibility. Homes like this don't come up often in such a desirable Stittsville location. (id:43934)
1003 Cottontail Walk
Ottawa, Ontario
Welcome to this stunning, move-in-ready 4-bedroom detached home in a prime family-friendly neighborhood. Steps from Sweetvalley Park, Summerside West Pond, and the brand-new OC Transpo Route 35 to Blair Station! This modern home showcases over $100,000 in post-construction upgrades and shows like a model home from top to bottom with countless upgrades in the last few years. Enjoy a spacious open-concept layout featuring a gourmet kitchen with quartz countertops, upgraded cabinetry, and stainless steel appliances. The main floor is enhanced with elegant hardwood flooring, hardwood stairs, and custom California shutters throughout. Upstairs, you'll find four good sized bedrooms, including a large primary suite with upgraded custom vanities and beautiful finishes. The fully finished basement (completed in 2024) offers excellent additional living space perfect for a home office, gym, or recreation room. Step outside to a landscaped backyard oasis with an expansive 20+ foot deck (2023), interlock pathways from front to back, and a charming gazebo, perfect for summer entertaining. The yard is fully enclosed with a PVC fence for added privacy and security. Every detail of this home has been meticulously maintained and thoughtfully upgraded, including front and rear landscaping (2023), creating a true turn-key experience for the next owner. With easy access to parks, walking trails, ponds, and public transit, this location offers the best of both convenience and tranquility. Just unpack and enjoy, there's nothing left to do but move in! Homes this nice dont come around often and it wont last. Book your showing now. (id:43934)
54 Innesbrook Court
Ottawa, Ontario
OPEN HOUSE SUN, 2-4 PM! Step into a RARE offering of refined comfort and thoughtful design! This ONE-OF-A-KIND BUNGALOW seamlessly blends timeless elegance with modern convenience, all within one of Stittsville's most desirable communities, Amberwood Village. With OVER 2,070 sq ft of beautifully finished space, this 3 BEDROOM, 3 BATHROOM home is the LARGEST MODEL of its kind in the area, offering 8 FOOT CEILINGS and a layout that caters perfectly to both everyday living and entertaining.The main floor provides TRUE SINGLE-LEVEL LIVING, ideal for those seeking ease of mobility, featuring a BRIGHT and AIRY open concept that is anchored by a dramatic VAULTED CEILING in the living room. The kitchen is a showstopper, RENOVATED IN 2020 with QUARTZ countertops, sleek white cabinetry, under-cabinet lighting, smart corner storage, and an INDUCTION STOVETOP. The BUILT-IN THERMADOR WALL OVEN has a WARMING DRAWER underneath it, and the FISHER & PAYKEL DISHWASHER features 2 separate drawers. With a PANTRY, COFFE BAR, and WINE STORAGE, this kitchen brings form and function into harmony. Unwind in the FOUR-SEASON SUNROOM that overlooks the serene backyard, or escape to the spa-inspired primary bedroom featuring an ENSUITE WITH HEATED FLOORS, a MARBLE WALK-IN SHOWER with a rainfall showerhead, and elegant finishes throughout. An upper-level adds TWO ADDITIONAL BEDROOMS, a FULL BATHROOM, and a lounge-style LOFT WITH BALCONY & SKYLIGHT that overlooks the main living area, providing the perfect retreat for guests or multi-generational families. Every detail has been meticulously curated to reflect quality and care. Just steps away, enjoy access to a community garden allotment, walk along Stittsville's best trails, or stroll five minutes to The ALE - a hub for dining, a pool, pickleball, & more! This home is more than a place to live; its a lifestyle, and opportunities like this seldom come to market. Experience unmatched craftsmanship and comfort in a home that truly has it all. (id:43934)
103 Patterson Crescent
Carleton Place, Ontario
Welcome to 103 Patterson Crescent! This well-maintained end unit 3-bedroom, 2-bathroom bungalow offers comfort, convenience, and generous living space for your everyday needs. The clean, open-concept layout seamlessly connects the well appointed kitchen, dining, and living areas; perfect for quiet evenings or entertaining family and friends. Enjoy the sunlit living room with beautiful hardwood floor and patio doors that open onto a balcony-style deck; a great spot to soak up some sunshine or enjoy your morning coffee. The main floor also features a spacious primary bedroom with a large closet, a roomy second bedroom with its own closet, and a third bedroom that can easily function as a home office or den; ideal for today's flexible living needs. A convenient main floor laundry room and direct access to the single attached garage add to everyday ease. Downstairs, the partially finished walk-out basement features a huge family room, perfect for movie nights or playtime, as well as a handy 4-piece bathroom. Patio doors lead to the fully fenced backyard and patio, making it perfect for outdoor relaxation or summer barbecues. You'll also appreciate the unfinished utility area, offering plenty of space for hobbies and extra storage. Set in a desirable neighbourhood with no rear neighbours, close to schools, parks, and local amenities, 103 Patterson Crescent is a place you'll be proud to call home. Book your private viewing today! (id:43934)
32 Regal Road
Toronto, Ontario
Modern Tranquility Meets Architectural Mastery A Private Sanctuary in the Trees - Welcome to an extraordinary residence where design, nature, and serenity converge. Set amidst a backdrop of towering mature trees and curated landscaping, this stunning home is a rare fusion of architectural sophistication and peaceful retreat. Wrapped in a unique porcelain tile exterior, the home makes a striking first impression bold yet timeless. Step inside to be immediately greeted by an abundance of natural light streaming through expansive floor-to-ceiling windows and dual skylights, flooding every corner with warmth and creating a vibrant connection between indoors and out. Thoughtfully designed wood accents run throughout, adding organic texture and grounding the home's clean lines with natural beauty. The open-concept living spaces offer seamless flow, ideal for both grand entertaining and quiet everyday living. Each room frames breathtaking views of the surrounding trees, inviting the outdoors in and creating an ever-changing canvas of light and shadow. At the heart of the home lies the zen-like primary retreat - a sanctuary designed to soothe and inspire, featuring spa-inspired finishes and a sense of quiet luxury. Choose your view from one of the six walk out balconies. Check out the unfinished roof terrace just waiting for your personal touch. This residence is a celebration of light, nature, and design. A rare opportunity to own a home that lives like art - inviting, inspirational, and entirely unique. Suited for the urban professional looking to live in the opulent 2nd floor suite while generating income from the self contained units or the perfect multi-generational family home. (id:43934)
118 Wellington Street
Gananoque, Ontario
Welcome to 118 Wellington Street, a beautifully updated character home nestled in one of Gananoque's most desirable locations. Just steps from the St. Lawrence River, marina, parks, and vibrant downtown shops, this charming property offers the perfect blend of small-town living and scenic beauty. Whether you're strolling to the waterfront or enjoying a tour of the Thousand Islands, this home places you right in the heart of it all. Step onto the inviting covered front porch that wraps around to a lush, perennial garden oasis - complete with private sitting areas perfect for your morning coffee or evening unwind. The property includes a single detached garage and the bonus of three additional parking spaces off a municipally maintained rear lane. Inside, youll find a welcoming open-concept layout that effortlessly blends the living and dining areas into the kitchen - ideal for entertaining and everyday living. Upstairs, the spacious primary bedroom offers peaceful views of the backyard greenery, while two additional bedrooms provide flexibility for family, guests, or a home office. The updated 4-piece bathroom is bright and functional, completing the upper level.Whether you're looking for a full-time residence or a weekend escape near the St. Lawrence River, this home is full of character and move-in ready. Come experience life in the heart of the Thousand Islands. (id:43934)
55 Broadview Avenue E
Smiths Falls, Ontario
If you've been looking for the perfect mix of space, comfort, and charm, this beautiful 4-bedroom, 3-bathroom home in Smiths Falls might just be the one. Its warm, welcoming, and has all the room your family needs to spread out and enjoy. Step inside and you're greeted by a bright, open main living room with a cozy gas fireplace and a floor-to-ceiling window that brings in tons of natural light. The layout includes two separate living areas, a fully finished basement (hello, playroom or movie nights!), and a beautiful kitchen that's as stylish as it is functional; perfect for family meals or hosting friends. Upstairs, the primary suite features its own en suite, and there are three more bedrooms that can easily be used as kids rooms, guest rooms, or even a home office. Outside, the backyard is a dream! Discover your own private oasis, featuring a large deck that's perfect for barbecues, lounging, or evening drinks under the stars. A massive maple tree stands tall and beautiful, just waiting for a tire swing, a tree house, or a good old-fashioned climb. There's plenty of room to run around, garden, or just relax on a sunny afternoon.Tucked into a quiet neighborhood in Smiths Falls, you'll love the small-town feel while still being close to everything Ottawa has to offer. It's the kind of home that feels easy to live in, and hard to leave. Come see it for yourself! (id:43934)
16 Royal Field Crescent
Ottawa, Ontario
OPEN HOUSE Sunday May 25, 2:00-4:00. Welcome to this meticulous 2-storey family home with double garage, offering 3 generously sized bedrooms, 2.5 bathrooms and a layout designed for both comfort and style. Well maintained home by original owner offers a blank slate for your preferred updates. As you enter, you're greeted by an entry that leads to an elegant foyer featuring a sweeping staircase, a striking first impression that sets the tone for the entire home. The well-appointed eat in kitchen is perfect for both everyday meals and entertaining, complete with a pantry, and a window that fills the space with natural light. The main floor features beautifully maintained hardwood floors throughout the dining and living areas, creating the ideal space for entertaining. The generous family room, situated on the intermediate level with wood burning fireplace offers a welcoming atmosphere and seamlessly opens to the upstairs gallery. Upgraded plush carpets throughout the second level. The large primary bedroom is a true retreat with a 4 pc ensuite bathroom, and a walk-in closet. Two other spacious bedrooms on the second level are perfect for family, guests, or a home office. An unspoiled, partially finished basement offers endless potential to customize the space to your needs. Step outside to the south-facing backyard with extra deep lot where you'll find a fenced area with durable PVC fencing , deck, garden shed and vegetable gardens. Conveniently located close to schools, public transit, and all the amenities you need, this affordable home truly has it all. Don't miss the opportunity to make it yours! Roof 2008, AC and furnace 2024, Windows 2017, Driveway 2021. (id:43934)
312 Shoreway Drive. Drive
Ottawa, Ontario
Welcome to 312 Shoreway Drive, an impeccably crafted bungalow nestled in the exclusive Lakewood Trails enclave of Greely. Built by custom home builder Mackie Homes, this Briard model offers over 2,180 sq.ft. of refined living space, designed to exceed modern luxury standards while embracing timeless elegance. From the moment you enter, you're greeted by a flowing open-concept layout and designer-selected finishes that elevate every space. The gourmet kitchen is a showpiece outfitted with bespoke cabinetry adorned with crown moulding, quartz surfaces, a grand centre island with seating, and a walk-in pantry seamlessly connecting to a sunlit breakfast area and impressive great room. Soaring ceilings, a striking gas fireplace with full-height feature wall, and a wall of windows create an atmosphere of both warmth and grandeur. Step through oversized patio doors to your covered deck and expansive backyard the perfect backdrop for elegant outdoor entertaining.The primary suite offers a walk-in closet and a spa-inspired ensuite featuring a freestanding soaker tub, glass-enclosed shower, and his-and-hers vanities, all designed with a refined palette and high-end materials.Two additional bedrooms, each with walk-in closets, share a thoughtfully designed Jack-and-Jill bathroom, ideal for guests or family. The partially finished lower level recreation room offers additional space to relax, entertain, or create a private home theatre or fitness retreat. Lots of potential for an accessory unit or in-law suite with garage access to the basement and rough in for a bathroom. Reach out today to experience quiet luxury in one of Greelys most sought-after communities. (id:43934)
6316 Elkwood Drive
Ottawa, Ontario
Discover timeless elegance and serene country living at this stunning all-brick bungalow, lovingly maintained by its original owners. Nestled on a picturesque 1.95-acre lot in sought-after Greely, this 3-bedroom, 2.5-bath home offers the perfect blend of space, and tranquility all just a short drive from downtown Ottawa and the International Airport. Step inside to find gleaming hardwood floors that flow throughout the main level. To your right, a sophisticated formal living room with crown molding invites quiet conversation, while a sun-drenched dining room on the left is perfect for hosting unforgettable dinners. The heart of the home is the expansive open-concept living area, featuring a bright, eat-in kitchen with rich oak cabinetry, a cozy breakfast nook, and stunning views of the private, tree-lined backyard. The adjacent family room, anchored by a cozy wood fireplace, is ideal for relaxed evenings with loved ones. Tucked away in the right wing, the grand primary suite is a true retreat with garden views, a spacious walk-in closet, and 4-piece ensuite complete with a soaker tub and separate shower. The left wing offers two generously sized bedrooms connected by a Jack and Jill bathroom, as well as a large laundry room with direct access to the double-car garage. Downstairs, the massive unfinished basement provides endless possibilities whether you're dreaming of a home gym, theatre, or extra living space. Enjoy the beauty of your lush surroundings from the comfort of your private deck, or unwind under the gazebo for the perfect afternoon escape. Whether you're entertaining or simply soaking in nature, this backyard is your personal oasis. (id:43934)
13 Northpark Drive
Ottawa, Ontario
Be prepared to fall in love with this beautifully maintained 3-bed, 3-bath side-split in the heart of Blackburn Hamlet. Lovingly cared for by longtime owners, this home shines with cheerful curb appeal and a welcoming front entryway. Inside, a functional and flowing layout connects spacious living areas, including a cozy family room with built-ins and fireplace, and a sun-filled eat-in kitchen with adjoining dining space perfect for both daily living and entertaining. Hardwood floors run throughout the home, adding warmth and charm. Upstairs, you'll find three generous bedrooms, including a primary suite with a convenient 2-piece ensuite, and an additional full bath. The finished lower level offers flexible space for a rec room, home gym, or play area. Step outside to your own backyard retreat -- private, peaceful, and perfect for relaxing. Located in a friendly, walkable neighbourhood surrounded by mature trees and trails, you'll love the village feel while still being minutes to shops, schools, parks, and more. (id:43934)
65 Ginseng Terrace
Ottawa, Ontario
Welcome to this beautifully updated and meticulously maintained 4-bedroom, 4-bath family home, perfectly situated in a sought-after neighborhood of Emerald Meadows. Close to schools, shopping, and everyday amenities. From the moment you arrive, you'll be impressed by the exceptional curb appeal, complete with permanent Celebright lighting and low-maintenance landscaping that makes a lasting impression year-round. Inside, the thoughtfully designed floor plan offers spacious, sun-filled living areas, including a stunning family room with vaulted ceilings and oversized windows that flood the space with natural light. The main floor features hardwood flooring, a separate dining room, and a private home office ideal for remote work. The well appointed kitchen is the heart of the home, boasting a large granite island, LG stainless steel appliances, including a gas range, and plenty of space for family gatherings or casual meals. Upstairs, you'll find wide-plank hardwood flooring, freshly painted hallways, and well-appointed bedrooms, including a generous primary suite with a walk-in closet and a spacious ensuite bathroom. The fully finished basement adds incredible versatility, with a guest or teen bedroom, a full bathroom, and a beautifully finished rec room perfect for movie nights, entertaining, or workout/games area. Step outside to your backyard oasis, featuring maintenance-free turf, a hardscaped patio with a stylish pergola, and a natural gas BBQ hook up ideal for summer nights and year-round enjoyment. Additional upgrades include: Freshly painted main level and upper hallway. New insulated garage doors, remote-controlled family room blinds (top), newer ceiling fan, Ecobee smart thermostat, new LG Washtower (washer & dryer), Roof shingles replaced in 2022. This is the one you've been waiting for a move-in-ready home that blends comfort, style, and convenience in a family-friendly location. Dont miss it! (id:43934)
902 - 199 Slater Street
Ottawa, Ontario
Luxury condo with sunny southern exposure. Across from the Slater OC Transpo Bus Stop & steps from Parliament Station.674 sqft unit, plus 54 sq ft balcony, 1 bed plus den. In-unit laundry washer and dryer. Granite countertops with large island, Stainless steel appliances (fridge, dishwasher, microwave/hoodfan, oversized sink, oven, ceramic cooktop). Hardwood floors with ceramic tiles in the washroom, modern glass shower stall. Central Air. 9 foot ceilings with open concept living space. Amenities: Daytime concierge service Night time security Storage Room - Gym and Exercise Room, Communal Social Room, Communal Formal Dining Area, Terrace with Hot Tub and Seating Area. Entertainment Room with big screen TV and Theatre seats .Tenant pays Hydro only. Close to grocery stores, shops, restaurants, police station, Parliament Hill, Sparks Street, Gatineau crossing, the University of Ottawa, the Market, The Glebe, Elgin Street, City Hall. 1 underground parking spot included, and a separate storage locker. Please submit a Rental app with attached Schedule A& credit check with all applications. No pets please. (id:43934)
704 Brian Good Avenue
Ottawa, Ontario
Welcome to this spacious and beautifully maintained 2-storey townhouse located in the heart of family-friendly Manotick. Offering 3 generous bedrooms and 3 bathrooms, this home is perfect for growing families or those seeking comfort and convenience in a vibrant community. The welcoming tiled foyer opens into a bright and airy open-concept living space, including a cozy living room with plenty of natural light, dining area, and modern kitchen. The kitchen is a true standout, with classic white cabinetry, stainless steel appliances, a walk-in pantry, and an island with a breakfast bar ideal for everyday living and entertaining. Upstairs, you'll find three large bedrooms, including a spacious primary suite with a walk-in closet and a luxurious 4-piece ensuite featuring a glass shower. A convenient second-floor laundry room adds to the home's functional layout.The fully finished lower level offers a warm and inviting family room with a gas fireplace perfect for movie nights and plenty of storage space. Ideally located close to parks, top-rated schools, shopping, restaurants, and just minutes from the Strandherd Bridge, this home blends suburban tranquility with easy access to city amenities. Don't miss the opportunity to make this wonderful home yours! (id:43934)
3573 Navan Road
Ottawa, Ontario
Discover exceptional value and untapped potential in this beautifully updated 3-bedroom, 1-bathroom home. Nestled on an opportune lot of over half an acre, this home offers the peacefulness of country-style living while being just 20 minutes from downtown. Step inside to a bright and inviting main floor, where natural light floods the spacious living and dining areas. The new kitchen is a standout with ample cabinetry, plenty of counter space, and a seamless flow for effortless entertaining. A versatile main floor bedroom can easily function as a 3rd bedroom or home office. Upstairs, two well-sized bedrooms provide comfortable and versatile spaces for family or guests, while the beautifully updated bathroom adds a fresh and stylish touch. The basement, offering a blank canvas, could be transformed into a lower-level suite complete with a private entrance. A truly unique opportunity for those seeking a balance between rural serenity and urban accessibility. Close to top-rated schools, transit, and everyday amenities. Some photos are virtually staged. (id:43934)
18 Winston Avenue
Petawawa, Ontario
Welcome to this bright and spacious two-storey townhome, ideally located just minutes from Garrison Petawawa and Highway 17. With grocery stores, restaurants, and parks all within walking distance, youll love the convenience of this family-friendly neighbourhood. Step inside to an open-concept main floor designed for modern living, with lovely hardwood floors and custom floor tile. The kitchen features clean lines, a stylish backsplash, and a functional breakfast islandperfect for morning routines or casual entertaining. Natural light floods the living room through a large window, while sliding doors off the dining area lead to a beautifully landscaped backyard complete with perennial gardens, a deck with gazebo, and a fully fenced yard ideal for kids or pets. Upstairs, you'll find three generous bedrooms offering flexibility for families, guests, or home office space. The updated full bathroom includes the bonus of upper-level laundry. New vinyl plank flooring throughout the second floor adds a touch of style while standing up to everyday life. The finished lower level offers even more living space with a cozy family room wired for surround soundperfect for movie nightsas well as a convenient powder room and a dedicated storage/utility area. Whether you're just starting out, looking to downsize, or investing in a smart location, this move-in-ready home checks all the boxes; come see all this home has to offer. (id:43934)
40 Crampton Drive
Carleton Place, Ontario
Date Available: AUG 1. Meticulously Maintained END UNIT Townhouse in Carleton Place. Situated on a Premium LARGE PIE-SHAPE Lot, NO BACK NEIGHBOR, EXTRA long driveway FOR MULTIPLE PARKINGS and with a beautiful front covered porch. This home features CARPET FREE, Laminate flooring throughout the three levels. Main floor offers a sun-drenched living room with a gas fireplace and bright Formal dining room. Kitchen with upgraded cabinet, pots and pan drawers, lots of storage space and stainless-steel appliances. Second level offers a spacious primary bedroom with a walk-in closet and two good sized bedrooms with large windows bringing in lots of natural light. Lower level i comes with a rec-room, laundry room and storage space. Fully fenced oversized backyard with interlock patio. Safe neighborhood, walking distance to river, parks, schools and shopping. Please include proof of income, credit report & photo ID with rental application. No Pets, No Smokers, No roommates. (id:43934)
217 Jack Street
North Grenville, Ontario
Welcome to Kemptville's tranquil sanctuary, where lush greenspaces and winding trails await exploration. Nestled by the Rideau River, this home offers serene waterfront access for leisurely canoeing. Nearby, schools and major shopping hubs are mere minutes away, ensuring convenience without sacrificing the tranquility of suburban life. Step inside to discover a spacious interior designed to accommodate your family's needs. Upstairs, two cozy bedrooms provide comfort, complemented by a well-appointed full bathroom. Downstairs offers flexibility, with space that can easily serve as a third bedroom or recreational room. Recent upgrades, including a new furnace and new doors/windows, add modern comfort to this charming abode. Outside, relish in the privacy afforded by the lush surroundings, where views of the river and towering trees create a serene backdrop for everyday living. (id:43934)
970 Parkhurst Boulevard
Ottawa, Ontario
Great opportunity to own this lovely bungalow with great income potential for investors, or buyers looking to offset their mortgage, or needing a multi-generational home. This charming bungalow in the desirable Glabar Park neighbourhood features 3 bedrooms and 1 bathroom on the main level and a lovely (completed in Sept 2022) legal, permitted studio apartment in the lower level with separate entrance, a full kitchen with new ss appliances, living and sleeping area, full bathroom with large walk-in shower, and in-unit laundry. Whether you need extra living space for family/visitors or would like to earn extra income from the apartment this home provides the flexibility. The main level boasts a spacious living room with lovely wood burning fireplace and large window streaming in lots of natural light, which opens to the dining area, perfect for entertaining. The renovated kitchen with white cabinets, quartz counters and ss appliances has been smartly designed to provide ample storage. The home also has a large fenced in backyard with gazebo, gas line for bbq and beautiful gardens throughout the front and the back, perfect for alfresco dining, puttering in the gardens and plenty of space for the kids to play. Centrally located close to shopping, public transit, Algonquin college, parks etc. this home is ready for you to move in and enjoy. Welcome Home! (id:43934)
613 - 360 Patricia Avenue
Ottawa, Ontario
Stylish 1 bed, 1 bath condo in a prime Westboro location the perfect mix of comfort, modern design, and unbeatable urban convenience! This is in move-in ready condition, featuring 11' ceilings, oversized windows with unobstructed views, and an abundance of natural light. The open-concept layout boasts a sleek kitchen with quartz countertops, stainless steel appliances, and in-suite laundry. Residents of Q-West enjoy premium amenities: rooftop terrace with hot tub, gas BBQs, and lounge seating overlooking the city, plus a Fitness Centre, Yoga Room, Theatre Room, Party Room, Bike Repair Room, Pet Grooming Station, Sauna, and Steam Room. Includes Parking Unit 4, Level C (P3-95), Bike Locker Unit 63, Level A (P1-84), and Storage Unit 110, Level C (P3-121). Steps to great public transit, trendy shops, dining, and the new Westboro Beach. Ideal for professionals, investors, or first-time buyers! Status certificate available upon request. (id:43934)
899 Concession 1 Road
Alfred And Plantagenet, Ontario
Looking for a Waterfront bungalow with an inground pool and heated workshop? Welcome to this spacious lovingly cared for home on just over an acre, situated high and dry along the banks of the Ottawa River. Pines, pears, apple and cherry trees surround the property making it a true nature lovers paradise! Take in the spectacular views of the river outside or inside from the living room. Watch the birds from the sunroom at the front of the home with an abundance of windows throughout. You will love to entertain all year round in the massive dining room and living area. The modern kitchen offers functionality with plenty of cupboards, equipped with stainless appliances. You can always find a peaceful retreat in your Primary bedroom with ensuite and a bonus room just for you! Two more good sized bedrooms and a full updated bath and laundry area. Work remotely?, there is an office for that too. Now, step outside.....pool or boating? Why choose when you can do both or hangout on your dock for a little fishing! Sit under the gazebo for a bit of shade or the screened in one to take a nap, both are included! Now in case you have a hobby or just need more space for the toys, there is a 24' x 34' heated workshop for that too plus a 2 car attached garage and carport. Many inclusions. Come take a look. 40 mins to Orleans. (id:43934)
112 Huntmar Drive
Ottawa, Ontario
Welcome to 112 Huntmar Drive - a beautifully maintained, 3-storey freehold townhome in the heart of Stittsville. This 2-bedroom plus den, 3-bathroom urban home offers a perfect blend of comfort, style, and convenience. The professionally landscaped front yard welcomes you into a bright main-floor den, perfect for a guest room with its generous size and large window. Upstairs, enjoy an open-concept living and dining area flooded with natural light and hardwood floors. The thoughtfully designed kitchen boasts a large island with seating and premium fixtures. Step directly onto the spacious balcony, perfect for entertaining friends on warm summer nights or enjoying a drink before heading to the nearby Canadian Tire Centre for a game or concert. The top floor offers a primary retreat with an en-suite and walk-in closet, a second bedroom, and a full main bath. Also enjoy a true double-car garage (no shoveling required!) and a laundry room with built-in cabinetry. Located just steps from parks, nature trails, groceries, public transit, the CTC, and Tanger Outlets, with quick access to Highway 417, this home offers the ideal low-maintenance lifestyle in a vibrant, well-connected community. Book your private showing today and settle in just in time for summer! (id:43934)
354 Ravenhill Avenue E
Ottawa, Ontario
Rare opportunity to live in the highly desirable neighbourhood of Westboro at an affordable price. This stylish, end unit Brownstone condo, designed by award-winning architect, Barry Hobin, looks into a beautifully landscaped courtyard and offers plenty of sunlight all day. 354 Ravenhill Ave. E. is located in the Ravenhill Common Development which won first place awards in three categories at the Annual Design Awards in 2015. Walk to restaurants, shopping and Westboro Beach, and hop on your bike and zip over to the Kichi Zibi Mikan Parkway bike and walking trail. Public transportation is also a breeze with bus access on Churchill Ave., and close proximity to two, future LRT stations. Features of the home include: hardwood flooring on the first and second levels, kitchen island with seating, cozy dining room with seating for six, a charming living room with a gas fireplace and built-in storage cabinet, cozy second-level loft TV room which is wired for surround sound, conduits in the walls to hide cables for mounted TVs in the master bedroom and main floor living room, a side-by-side washer and dryer laundry closet on the second level, a quaint backyard patio and plenty of storage space. You'll be delighted by the unique design of this 2 bedroom, 2 1/2 bath unit which offers a parking spot directly under the home, and a Principal bedroom retreat, with a huge walk-in closet, five-piece ensuite and a private balcony which spans the entire third floor. In addition to all the aforementioned features, you will enjoy maintenance-free living with your furry family members in a pet-friendly development. This beautiful, ideally-located home will not last long! (id:43934)

