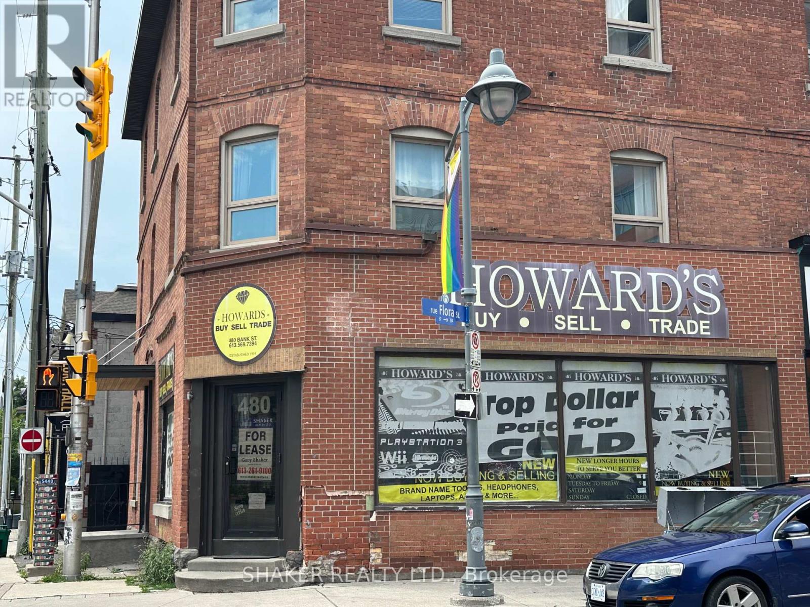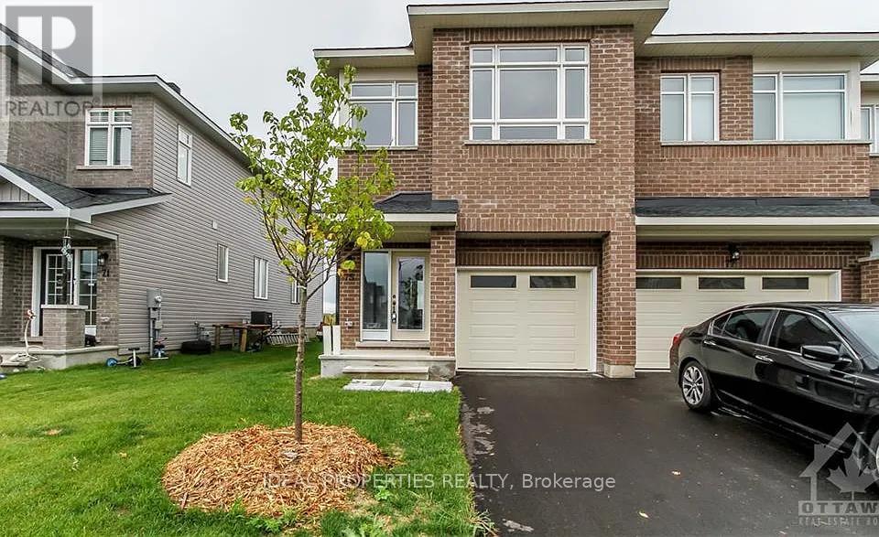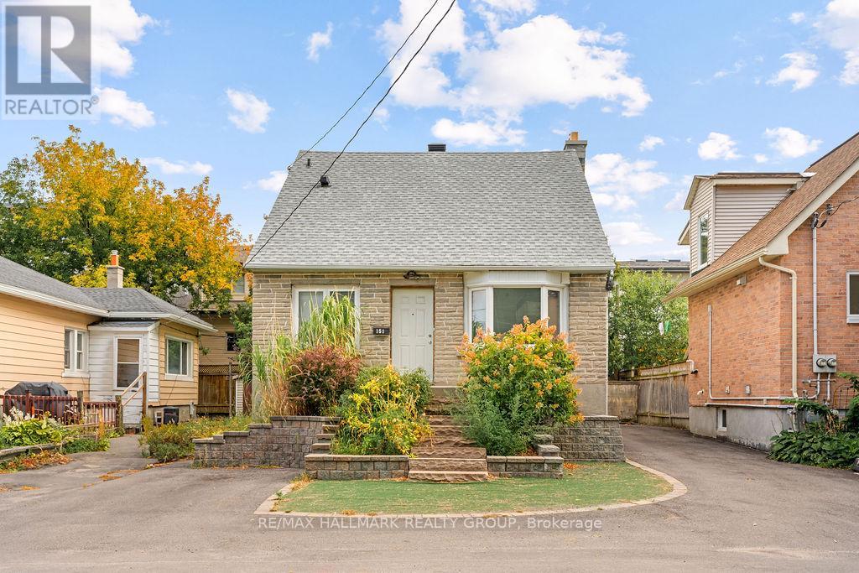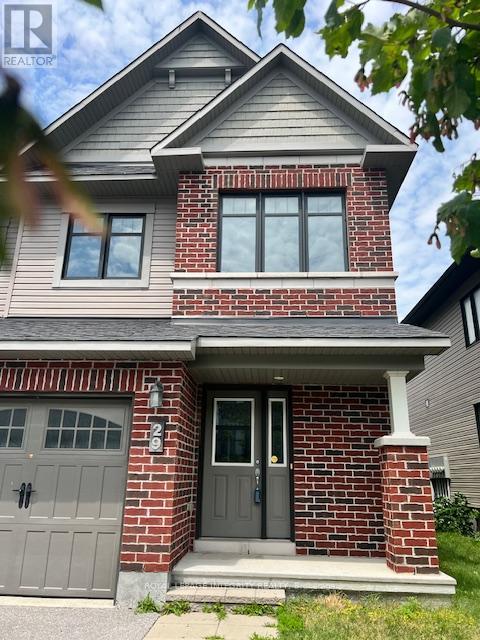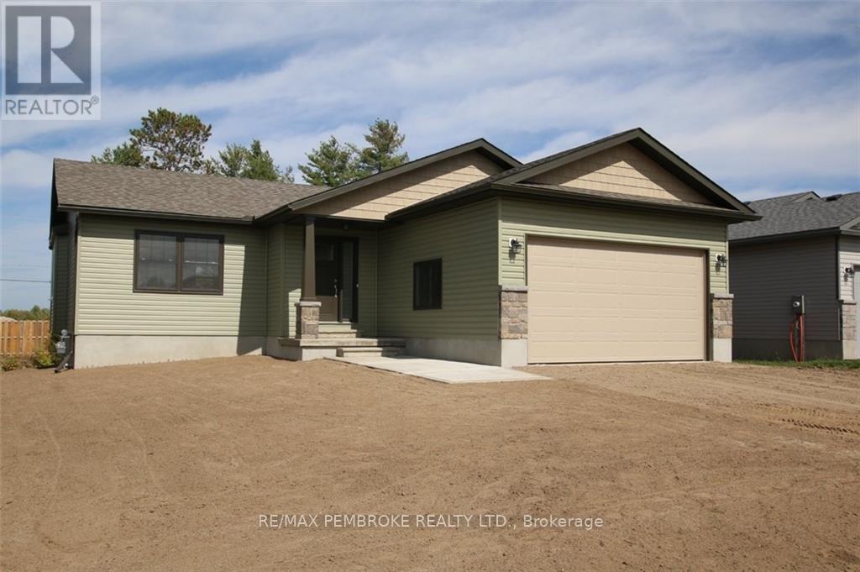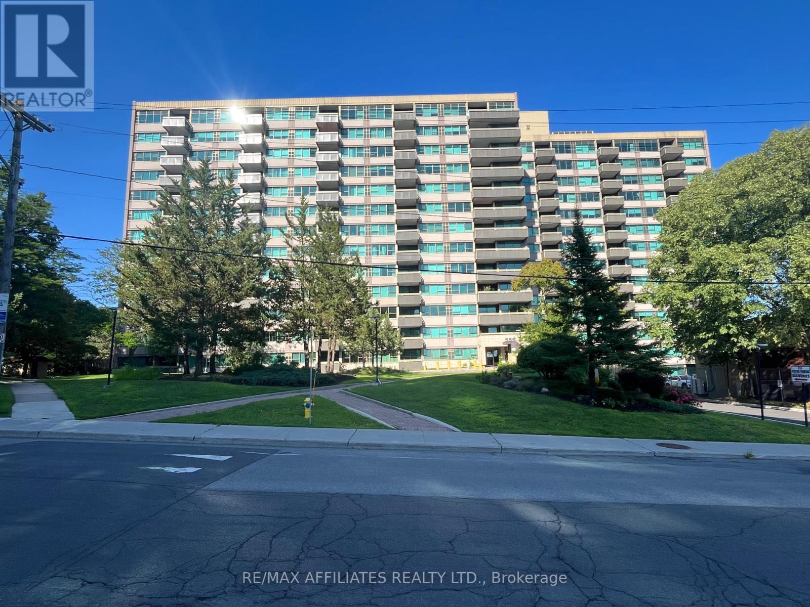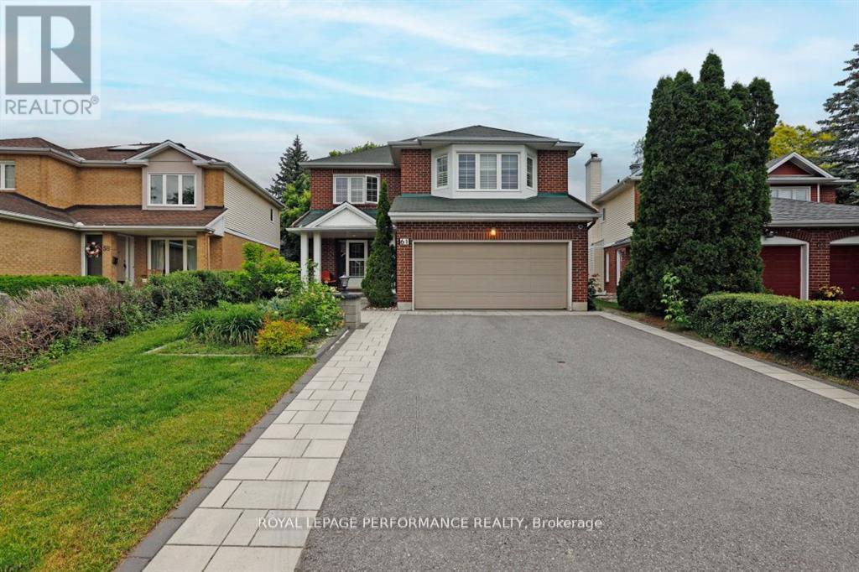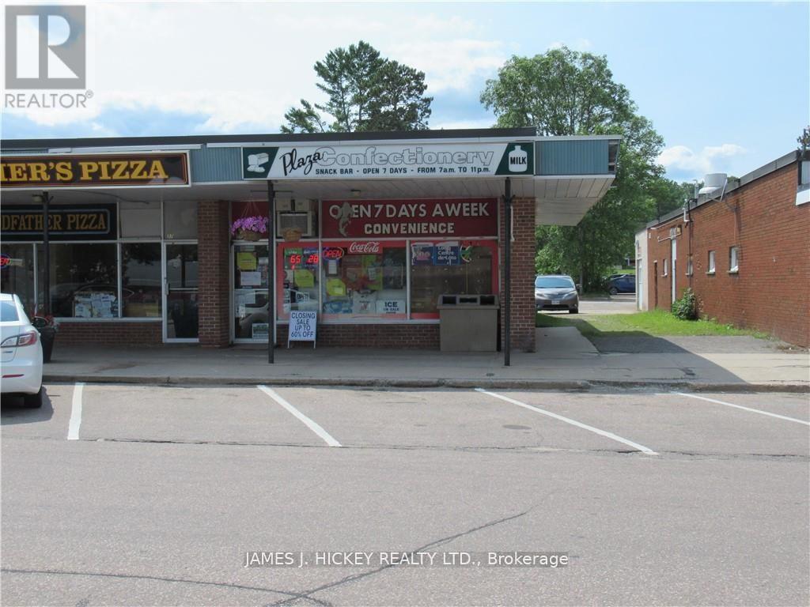Listings
25280 Highway 60 Highway
South Algonquin, Ontario
Looking for charm, peace, and value? This cozy one level 2-bedroom, 1-bath bungalow in the heart of Madawaska is your chance to own a slice of small-town life just 20 minutes from Algonquin Park and Barrys Bay. Set on a spacious lot with a detached garage and a partially fenced yard, this home is perfect for first-time buyers, retirees, or anyone craving a quiet escape with room to grow. The practical layout features bright, comfortable living spaces and a functional kitchen ready for your personal touch. Main floor bedrooms, and living spaces as well as a large laundry room, sunroom and storage room offer a great space for retirees. Enjoy being just a short stroll from the Madawaska River and the nearby community park perfect for swimming, paddling, or soaking in the views. Living in Madawaska means becoming part of a welcoming, tight-knit community where neighbours are friendly, and life moves at a gentler pace. With world-class outdoor adventure minutes away, this location is ideal for nature lovers, weekend warriors, or anyone seeking balance between convenience and calm. At just $299,900, this is one of the most affordable homes in the region and its move-in ready. A rare find with year-round road access, garage storage, and easy proximity to lakes, trails, and town. Closing mid September is preferred. Heat is electric baseboard. Offers must contain 72 hours irrev. (id:43934)
B - 1120 Klondike Road
Ottawa, Ontario
Welcome to 1120B Klondike Rd! Located in the heart of Kanata's vibrant tech community, this bright, spacious (1,427 sq. ft.) and move-in-ready condo is perfect for first-time homebuyers or investors. Featuring an open-concept layout and beautifully maintained interiors, it offers the ideal blend of comfort and style. Gleaming laminate floors flow through the living and dining areas, creating a warm and inviting atmosphere. The main floor includes a large eat-in kitchen equipped with stainless steel appliances and ample counter space. Just off the kitchen, you'll find a flexible office space and a private balcony perfect for working from home or enjoying your morning coffee. A convenient 2-piece bathroom completes this level. Upstairs, you'll discover two generously sized bedrooms, each with its own ensuite bathroom and oversized closet. In-unit laundry and additional storage add to the home's convenience. Ideally situated close to top schools, parks, shopping, dining, public transit, and major tech employers. Be sure to check out the virtual tour to experience everything this wonderful home has to offer! One exterior parking space is included in the price. ***Some photos have been virtually staged. (id:43934)
480 Bank Street
Ottawa, Ontario
Prime Corner Location (Bank & Flora). Wide Storefront. 1450 sq ft plus basement. TMI: $7.45 psf plus heat and hydro paid by Tenant. Water costs depending upon use. Garbage is extra paid by Tenant. Next to the popular "Pizza Nerds Restaurant". Ideal for many retail uses. KFC, Dominos Pizza, 3 Tarts, LCBO, and many other retails next door or across the street. Many newer residential apartments & condos nearby. (id:43934)
75 Antonakos Drive
Carleton Place, Ontario
Discover comfort, space, and style in this beautifully maintained 3-bedroom + loft, 3-bathroom semi-detached home located in one of Carleton Place's most desirable family communities.The heart of the home is the expansive kitchen, featuring a massive centre island, elegant granite countertops, and ample cabinet space ideal for cooking, entertaining, or gathering with family and friends.Enjoy the open-concept layout on the main floor, filled with natural light and modern finishes. Upstairs, you'll find three generous bedrooms, including a primary suite with ensuite and walk-in closet, plus a bright and versatile loft area perfect as a home office or playroom.The unfinished basement offers excellent future potential for a rec room, home gym, or extra storage. A private backyard, attached garage, and welcoming curb appeal complete the package. (id:43934)
211 - 202 Hinchey Avenue
Ottawa, Ontario
Welcome to the most affordable 2 bedroom 2 baths apartment in Hintonburg, in a quiet low rise building with indoor garage and in unit laundry. Inviting entrance, spacious layout, huge bedrooms and gorgeous hardwood throughout. Strategic location taking you only 5 min walk to Tunneys pasture station , 7 min walk to the river and bike path. Walking distance to the best coffee shops and restaurants Hintonburg has to offer. 2 assigned leased parking spots with the unit. Indoor for 98$ and outdoor spot for 74$ monthly. Book your tour today! (id:43934)
840 Atlas Terrace
Ottawa, Ontario
3 BED / 1.5 BATH UPPER CORNER unit. A welcoming front porch and foyer lead upstairs into the spacious living room/dining room. Step into the open-concept kitchen and enjoy a cup of coffee or a meal at the charming breakfast bar. The living/dining area has patio doors that provide ample natural light, leading onto the balcony. Upstairs, escape to the privacy of the primary bedroom with ample closet space. The primary bedroom features bright patio doors leading onto a private deck. 2 other good-sized bedrooms, full bath and the laundry. One surfaced parking spot included. Required: Rental Application, Recent Credit Report, Letter of Employment & 2 Latest Pay Stubs. (id:43934)
466 Meadowhawk Crescent
Ottawa, Ontario
Home Sweet Home! 466 Meadowhawk Crescent, a charming 3-bedroom, 3-bathroom townhome in desirable Half Moon Bay. This beautifully maintained property boasts a spacious main floor with bright and airy living room, open-concept kitchen featuring stainless steel appliances and walk-in pantry, and convenient inside garage access. The second floor offers three generously sized bedrooms, full bathroom and ample natural light. The finished basement provides a large recreation room, ample storage space, and an additional full bathroom. Enjoy the green backyard space, storage shed, and outdoor gathering area perfect for relaxation and entertainment. Strategically located near amenities, schools, trails, and parks, this property offers the perfect blend of comfort, convenience, and community. Book your visit today! (id:43934)
44c Byron Avenue
Ottawa, Ontario
Live in one of the largest and most luxurious semi-detached homes in the heart of Wellington Village, with approximately 4,000 sq.ft. of living space above grade, where sophisticated design meets everyday comfort in one of Ottawa's most coveted neighborhoods. This stunning residence features 9' ceilings throughout and expansive floor-to-ceiling windows that bathe the interiors in natural light. The chef-inspired kitchen is the centerpiece, offering a large double island, quartz countertops, high-end appliances, and a walk-in pantry flowing effortlessly into an open dining and family room with gas fireplace and private deck. At the front of the home, you will find a formal living room and bright office/den providing ideal space for entreating and working from home. Upstairs, the primary bedroom is a private retreat with its own gas fireplace, a spa-like 6-piece ensuite, and two custom built-in closets. A second bedroom with its own ensuite, two additional bedrooms, a full bath, and a spacious laundry room with ample storage complete the level. The third floor boasts two spectacular rooftop terraces with panoramic views of the Ottawa skyline and private hot tub, ideal for entertaining or unwinding. Step outside into your outdoor oasis, complete with an inground heated saltwater swimming pool perfect for summer relaxation, entertaining, and enjoying the best of low-maintenance luxury living. The ground level features a fully legal 2-bedroom, 1-bathroom apartment with a private entrance, separate hydro panel, dedicated HVAC system, and 10' ceilings perfect for rental income, guests, or seamless integration into the main home. All this in a walkable, family-friendly neighborhood steps to top-rated Elmdale Public School, Tennis Club, beautiful parks, local shops, charming cafés, and transit. A rare and exceptional opportunity to own a versatile, high-end home in the vibrant core of Wellington Village. (id:43934)
2 - 359 Dominion Avenue
Ottawa, Ontario
Welcome to Unit 2 at 359 Dominion Ave! Want to live in Westboro close to transit & all of your favorite shops/restaurants? Look no further! This unit awaits it's new tenant! This lovely upper unit in a duplex features 2 generous sized bedrooms, a sunroom enclosed porch, and large living/dining area as well as 1 full bathroom. Hardwood floors throughout and no carpet! Central heat and A/C! Tenant only pays Hydro, internet and cable; water & heat included. 1 surfaced parking also included! Available September 1st! (id:43934)
29 Fallengale Crescent
Ottawa, Ontario
Ready for you! IIMMEDIATE OCCUPANCY AVAILABLE 3 bedroom End Unit townhome in Kanata Arcadia neighbourhood. 3 bedroom End Unit townhome Freshly painted top to bottom. Beautiful NEW flooring on Main level .Main Level features spacious Entry area and access to Garage. Opens up to OPEN CONCEPT living/ Dining with Kitchen and Breakfast area.3 very generous Bedrooms on the upper level. The Primary with Walk in Closet and Full Bathroom Ensuite. The Other 2 bedrooms also have a full Bathroom. The Lower Level has a Family room/Playroom with a 2 pc bathroom for convenience. Located near Tanger Outlets and Canadian Tire Center, Minutes from Restaurants, shops etc. (id:43934)
Pt 1 Foymount Road
Bonnechere Valley, Ontario
Beautiful and functional family oriented bungalow, "The Charles" built by award winning builder Terry Waito Homes! Located in beautiful country setting yet minutes to town, this home features a great layout with an open concept main living area, a modern kitchen with island, 3 spacious bedrooms, double attached garage with access to home through front foyer, walk-in closet in master bedroom and 'cheater door' to main floor bathroom. Other features include 3 bedrooms on the main level, air conditioning, large windows, & more! The lower level awaits your own personal design ideas for future living space. Tarion warranty enrolment included. Purchase price includes HST with rebates signed back to the Builder. Photos are of Charles model in another locationt; this house is not yet built. All offers must contain a 24 hour irrevocable. Actual usable floor space may vary from the stated floor area. (id:43934)
407 - 555 Brittany Drive
Ottawa, Ontario
Welcome to this bright and comfortable 2-bedroom condo featuring a spacious living room, separate dining area, galley kitchen with a walk-in pantry, and a private balcony. The primary bedroom includes a 2-piece ensuite, and theres a full bathroom for added convenience. Enjoy laminate and tile flooring throughout. The building offers great amenities like an outdoor pool, gym, party room, library, and underground parking. Located close to transit, shops, and restaurants, this home combines comfort, convenience, and valueall with utilities included in the condo fee. (id:43934)
684 Bronson Avenue
Ottawa, Ontario
Prime investment opportunity in the heart of downtown Ottawa. This well-maintained commercial duplex at 684 Bronson Avenue offers a total gross annual income of approximately $78,000 with operating expenses of $8,000. Recent capital improvements include a new roof (2024), new interlock (2025), and a newly constructed rear deck. The main-level unit windows are over 15 years old, while the upper unit windows are less than 15 years old. Situated in a high-traffic corridor with excellent visibility, this property is ideal for investors or owner-occupiers. Close to public transit, major institutions, and urban amenities (id:43934)
61 Wycliffe Street
Ottawa, Ontario
Set on a private, professionally landscaped lot, this beautifully maintained family home offers space, comfort, and functionality in one of Ottawas most desirable Centrepointe communities. Featuring 4 bedrooms (3+1) and 4 bathrooms.Step into the elegant front foyer with French doors and discover a sun-filled main floor showcasing gleaming hardwood floors and a stunning 16-ft open-concept living/dining area with soaring ceilings. The cozy family room with a charming fireplace is perfect for relaxing evenings, while the gourmet kitchen is a chefs dream with granite countertops, stainless steel appliances including a built-in oven and a separate cooktop, an oversized fridge/freezer, abundant cabinetry, and a second fireplace in the eat-in area.From the kitchen, walk out to your own backyard oasiscomplete with mature cedar hedges, a patio, gazebo, and ultimate privacy.Upstairs, the spacious primary retreat boasts a luxurious spa-inspired ensuite with double sinks, a soaker tub, and a separate shower. Two additional bedrooms and a bright loft/den offer flexible space for a growing family or home office needs. Beautiful California shutters. Additional features include a main-floor laundry with a mudroom and custom touches like a laundry chute from the primary suite for added convenience.The thoughtfully designed layout includes a spacious lower-level suite complete with a bedroom, recreation room, and 3-piece bath, ideal for guests or multigenerational living. Located just a short walk to Nepean City Hall, Centrepointe Library, Algonquin College, shopping, and the LRT, this home combines style, space, and unbeatable location. (id:43934)
752 Smyth Road
Ottawa, Ontario
Welcome to this beautifully maintained 3+1 bedroom, 2-bathroom home, ideally situated in the heart of Elmvale Acres. Offering exceptional curb appeal and a host of modern updates, this move-in-ready residence is perfect for families or professionals seeking both comfort and convenience.Step inside to discover a bright, open-concept main floor featuring a classic wood burning fireplace, custom flooring, and sun-filled windows. The new kitchen (2025) is a chefs delight with ample countertops, stainless steel appliances, and sleek custom cabinetry that offers plenty of storage. The fully finished lower level expands your living space with a large family room, den or home office, a spa like 4-piece bathroom and ample storage including a laundry/utility room.Enjoy summer days in your private backyard oasis featuring a heated 14 x 28 ft inground salt water pool , beautifully landscaped for maximum relaxation and entertainment. Fully landscaped with front and rear interlock. Additional updates include freshly painted throughout (2025) Hot Water Tank (2025)Located just minutes from top-rated schools, parks, CHEO, The Ottawa Hospital, VIA Rail, shopping, and transit, this home blends comfort, style, and convenience. Floor plans list of various updates to home and pool are located in the attachments. Don't miss your chance to own this exceptional property book your private showing today! (id:43934)
1 - 1620 Belcourt Boulevard
Ottawa, Ontario
Welcome to this beautifully maintained 1300 sq ft main-level unit, available for rent starting September 1, 2025. Nestled in a quiet, family-friendly neighbourhood, this inviting home offers privacy, comfort, and modern convenience all in one. Step through your private front entrance into a bright and airy space filled with natural light, thanks to large windows and soaring 9-foot ceilings. The open-concept layout seamlessly connects the living, dining, and kitchen areas - perfect for both entertaining and day-to-day living. A gas fireplace creates a cozy focal point in the living room, while the kitchen features stainless steel appliances, ample cupboard and counter space, and a convenient breakfast bar for casual dining. Hardwood flooring flows throughout the unit, adding warmth and elegance to every room. The spacious primary bedroom includes a walk-in closet and a three-piece ensuite with a standing shower. The second bedroom also offers generous space and has its own full bathroom with a tub and shower combination. For added convenience, there is a separate powder room for guests and a dedicated laundry/mudroom with inside access from the single attached garage. Outside, enjoy your private deck overlooking a deep backyard with no rear neighbours - an ideal spot for relaxing or outdoor dining. The shared driveway includes two parking spaces, and the attached garage adds even more functionality. This unit comes equipped with its own furnace, air conditioning, and hot water tank, allowing you full control over your home's comfort year-round. Located just steps from public transit and close to schools, parks, shopping, and recreation, this property offers a perfect balance of tranquility and accessibility. Monthly rent is $2,500 + Heat & Hydro. (id:43934)
6 Eagleview Street
Ottawa, Ontario
Welcome to 6 Eagleview Street in sought after Emerald Meadows in Kanata South! Terrific Minto 3 bedroom, 3 bath freehold townhome well designed with good space in all principle rooms! The front entry invites you in to the main level featuring a spacious front hallway with inside entry to garage, 2 pce powder room, a spacious living room with a picture window and crown moulding, separate dining room that can easily accommodate dining furniture and a family friendly kitchen with an eating area and patio door to the back deck! Open stairwell leads you up to 3 generous size bedrooms, primary bedroom features a 4 pce ensuite bath and a very large walk in closet! Lower level offers a finished and cozy recreation room with a large window perfect for TV room or play area, a storage room and a utility/laundry area! Finished backyard is completely fenced and ideal for entertaining or the children to play! Single car garage with inside entry and the extra long private driveway easily fits a pick up and an SUV! This home and location has been enjoyed by the current owners and has been well maintained with many updates! Gas furnace 2025, Central Air approx. 2015, updated durable flooring in living, dining and 3 bedrooms, tile flooring in front hallway and bathrooms, backyard nicely landscaped with a 2 level deck, completely fenced and raised garden beds! Attractive interlock walkway and garden to private front porch. This home represents excellent value and an opportunity to live in one of Kanata's desirable and established neighbourhoods with trees, parks, schools and public transportation! 24 hour irrevocable on all Offers. (id:43934)
243 Surface Lane
Ottawa, Ontario
Welcome to 243 Surface Lane, a bright and comfortable family home in the heart of Barrhaven. This well-maintained property features 3 bedrooms and 3.5 bathrooms, including a primary suite with a walk-in closet and private ensuite. The main level offers hardwood flooring throughout and a cozy fireplace in the living room, perfect for cooler evenings. The kitchen is both functional and stylish, with quartz countertops and stainless steel appliances. A fully finished basement provides extra living space, complete with a full bathroom and closet ideal for a guest room, office, or play area. Large windows throughout the home bring in plenty of natural light. Located in a family-friendly neighbourhood just a short walk from Elevation Park, where you'll find a playground, sports fields, picnic areas, and walking paths. Thoughtfully designed and move-in ready, this home offers a great mix of everyday convenience and community-oriented living. (id:43934)
29 Champlain Street
Deep River, Ontario
This prime commercial property is located in the heart of Deep River in a high traffic area with lots of parking. An excellent setting for retail or office space. $900/month plus utilities - triple net. (id:43934)
35 Champlain Street
Deep River, Ontario
This PRIME COMMERCIAL property is located in the heart of Deep River in a high traffic area with great parking. An excellent setting for retail or office space. $1,500 a month plus utilities. (id:43934)
C - 366 Wood Acres Grove
Ottawa, Ontario
Discover modern condo living in the heart of a vibrant and highly sought-after neighbourhood. This stylish mid-level end unit is ideally located just steps from Findlay Creek Centre, offering convenient access to restaurants, grocery stores, fitness facilities, banks, home improvement retailers, and much more. Designed for both comfort and function, the unit features a thoughtfully laid-out floor plan with soaring 9-foot ceilings that create an open and airy atmosphere. Enjoy the convenience of in-unit laundry, with a washer and dryer discreetly integrated into the design. The spacious primary bedroom includes a private 3-piece ensuite, adding a touch of luxury to your everyday living. Step out onto the generous balcony equipped with a gas line for BBQ, perfect for relaxing or entertaining. Don't miss this exceptional opportunity book your private showing today! (id:43934)
48 Highmont Court
Ottawa, Ontario
Fantastic Kanata Lakes location! This friendly family-oriented neighbourhood is within walking distance to restaurants, shops, entertainment, public transit, and great schools. Lovingly maintained, 3 bedroom, 3 bathroom semi-detached townhome offers a bright, open concept main level with warm hardwood flooring throughout. Large windows overlook private rear yard & provide exceptional natural light and views of the sunny backyard. The elevated deck is ideal for entertaining. Upstairs, you will find a spacious primary bedroom with two large closets, a family bathroom and two additional bedrooms. Above grade finished lower level has a cozy gas fireplace, 3 piece bathroom, laundry and ample storage. Available September 5th. Rental application requirements: proof of income/employment, photo ID, recent credit report, and completed rental application. (id:43934)
531 Oldenburg Avenue
Ottawa, Ontario
Welcome to 531 Oldenburg Avenue, an impressive brand-new Caivan-built home offering 2,678 sq ft of thoughtfully designed living space in a vibrant and growing community. This spacious Series 2 Plan 1 model features 3 bedrooms, 2.5 baths, a double garage, and a generous rear yard perfect for families or those who love to entertain. Step inside to discover a bright, open-concept main floor with soaring 9-ft ceilings, large windows, and premium finishes throughout. The chef-inspired kitchen includes quartz countertops, an extended island with seating, stainless steel appliances, and a sunny eat-in area. A separate formal dining room and expansive great room offer the perfect setting for gatherings, both casual and formal. Upstairs, a stunning open-concept loft provides flexible space for a home office, playroom, or media lounge. The luxurious primary suite features a spa-like ensuite bath and an oversized walk-in closet. Two additional bedrooms, a full bath, and a second-floor full bath complete this level. Located close to parks, schools, shopping, and upcoming transit, this stylish and functional home is move-in ready and waiting for its very first occupants! (id:43934)
531 Oldenburg Avenue
Ottawa, Ontario
Welcome to 531 Oldenburg Avenue, an impressive brand-new Caivan-built home offering 2,678 sq ft of thoughtfully designed living space in a vibrant and growing community. This spacious Series 2 Plan 1 model features 3 bedrooms, 2.5 baths, a double garage, and a generous rear yard perfect for families or those who love to entertain. Step inside to discover a bright, open-concept main floor with soaring 9-ft ceilings, large windows, and premium finishes throughout. The chef-inspired kitchen includes quartz countertops, an extended island with seating, stainless steel appliances, and a sunny eat-in area. A separate formal dining room and expansive great room offer the perfect setting for gatherings, both casual and formal. Upstairs, a stunning open-concept loft provides flexible space for a home office, playroom, or media lounge. The luxurious primary suite features a spa-like ensuite bath and an oversized walk-in closet. Two additional bedrooms, a full bath, and a second-floor full bath complete this level. Located close to parks, schools, shopping, and upcoming transit, this stylish and functional home is move-in ready and waiting for its very first owners! (id:43934)



