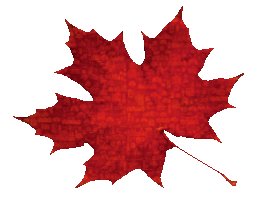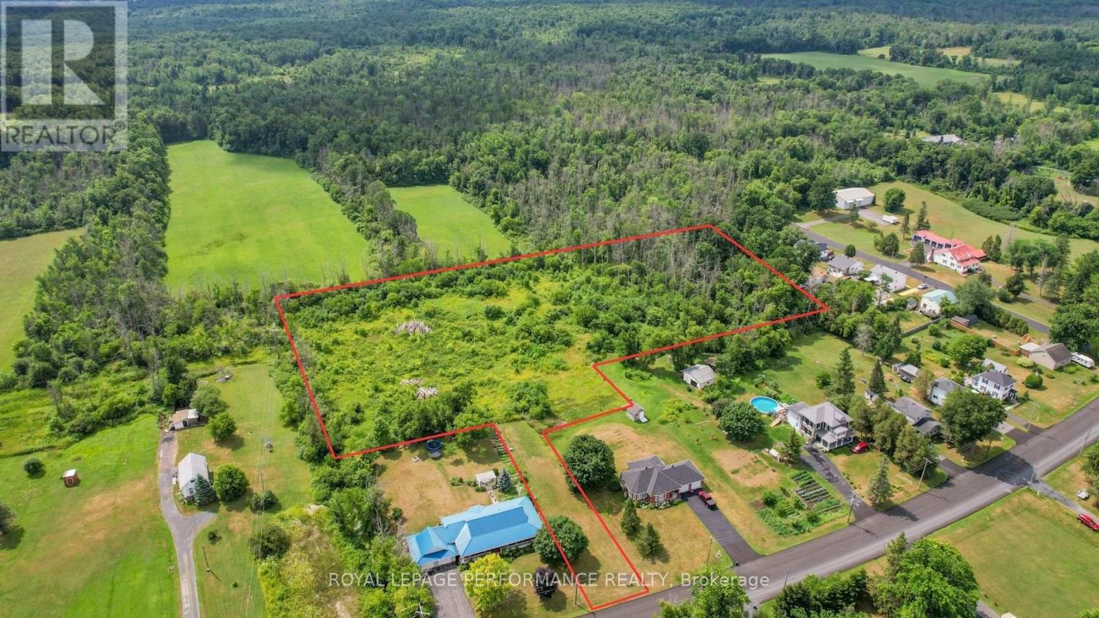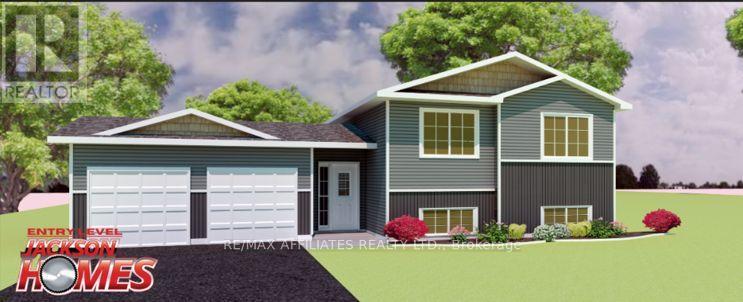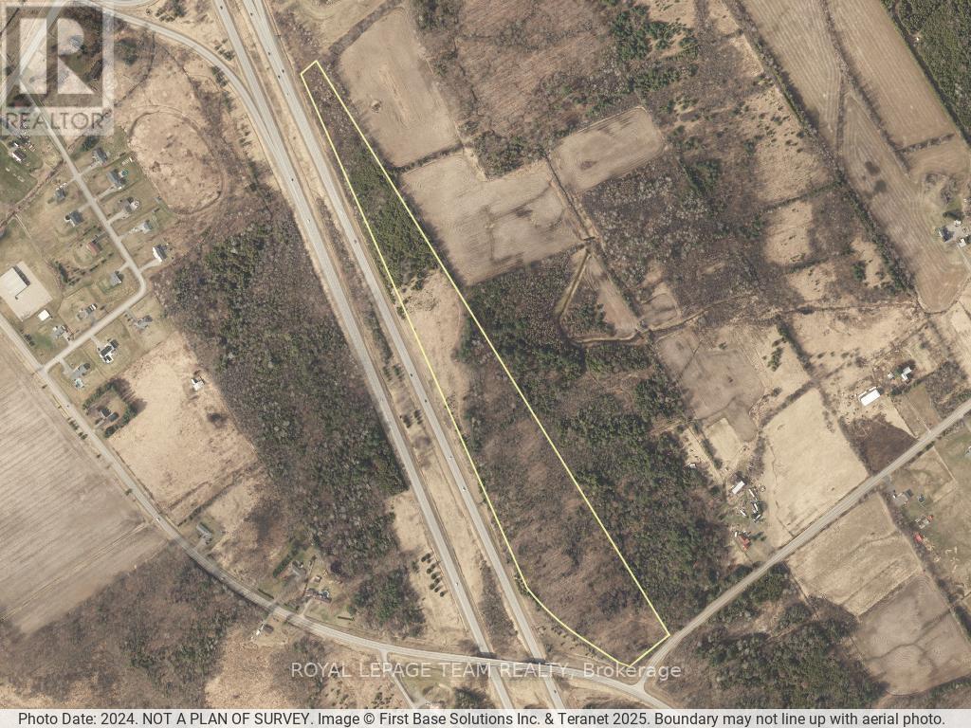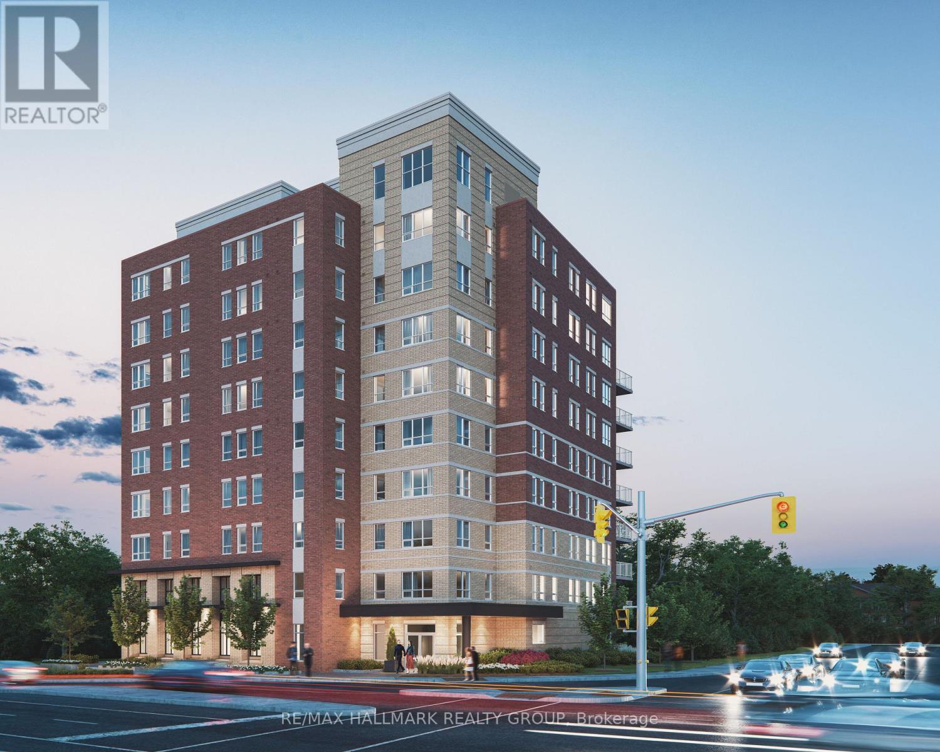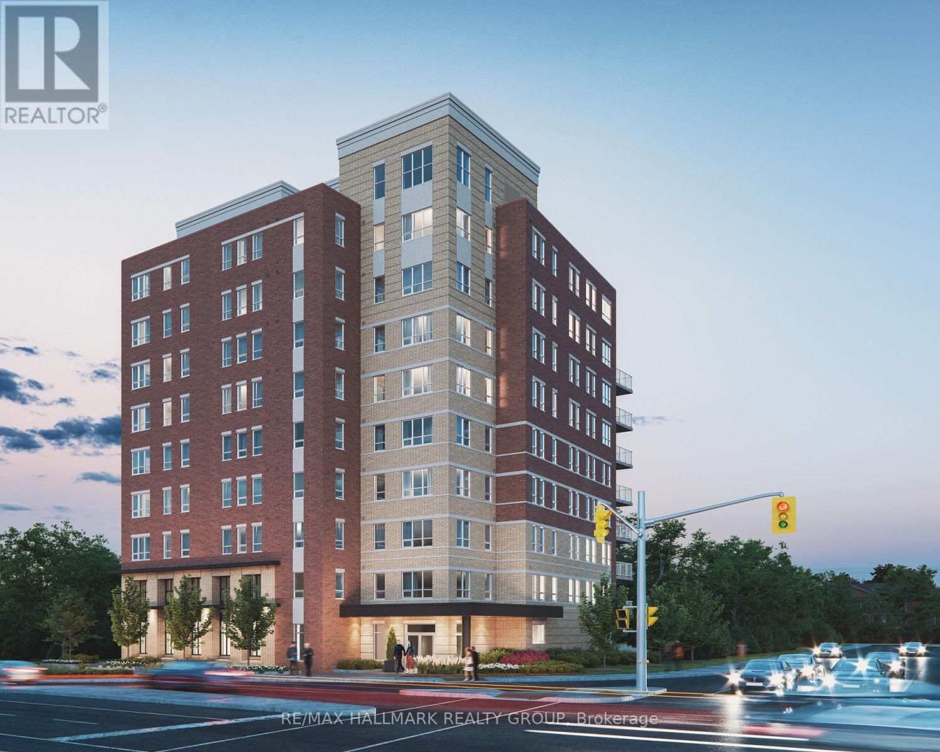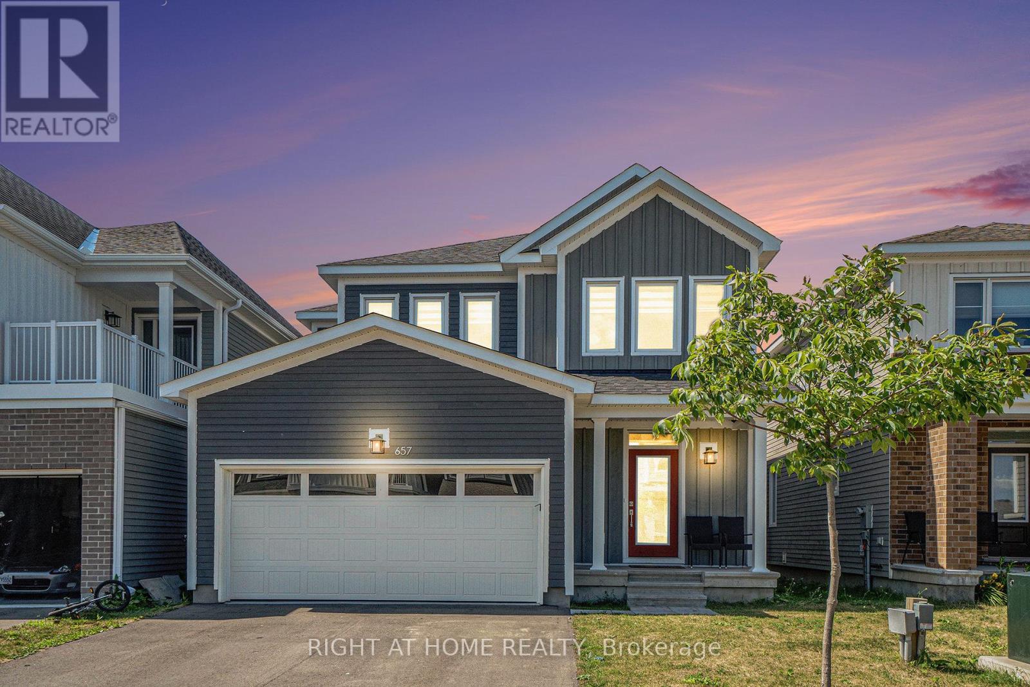Listings
2 Mohns Avenue
Petawawa, Ontario
Don't miss this prime location and incredible opportunity to own a mixed-use building with land in the heart of Petawawa. This property features retail/shops on the main level and residential apartments above, offering immediate income potential and endless possibilities for redevelopment or expansion. Whether you're an investor, entrepreneur, or developer, this versatile property is a must-see. High visibility, strong foot traffic, and a growing community make this location perfect for long-term value and growth. Act fast opportunities like this don't come often! (id:43934)
291 Richelieu Avenue
Ottawa, Ontario
Discover the perfect blend of space and versatility with this well-maintained duplex with potential of third non confirming unit in basement located on a sought-after corner lot zoned R4B. Ideal for homeowners or investors alike, this property offers two distinct living spaces. The main unit boasts 4 spacious bedrooms, 2 full bathrooms, and 2 kitchens, this unit provides flexibility for multigenerational living or rental opportunities. The expansive layout is perfect for larger families or shared accommodations. The back apartment features a 1-bedroom, 1-bathroom, offering a private retreat or an income-generating rental. The exterior features ample parking to accommodate multiple vehicles and a large yard, providing space for outdoor activities, gardening, or entertaining. With its R4B zoning and convenient layout, this duplex presents endless possibilities to live in one unit and rent out the other, or capitalize on its investment potential. Don't miss out on this exceptional opportunity! (id:43934)
1617 Dorion Avenue
Ottawa, Ontario
Welcome to 1617 Dorion Avenue, a beautiful 3bed full brick detached home nestled in one of Ottawa's most sought-after neighborhoods Alta Vista. Located within walking distance to CHEO, The Ottawa General Hospital, schools, parks, and transit, Tons of modern upgrades, this exceptional home offers a perfect blend of comfort, tranquility, and convenience for families, professionals, or downsizers alike.Step inside and be greeted by warm hardwood floors throughout main levels, with a spacious living room seamlessly connects to the dining area. The completely renovated kitchen boasts ample cabinetry and quartz countertops which is perfect for meal prep and entertainment.Main floor includes a versatile bedroom ideal for a home office, guest suite, or easily access living for seniors. Upstairs offers two generously sized bedrooms, and a 3-piece bath. The lower level features a massive open space with bright windows and laminate flooring perfect for a family room, play area, or home gym. There is also an area for laundry, utility, and storage.Fully fenced back yard is ideal for kids, pets, and BBQ. Detached garage adds extra value and functionality.Extensive upgrades include: Roof and windows (2020); Attic insulation upgraded to R60 (2023); Kitchen, bathroom, and power room rebuilt (2021); Basement renovated (2021); Gas furnace, A/C, electricity panel, and lights (2021); Major appliances (2021-2025); PVC back yard fence (2022); New garage door (2025).Dont miss your chance to own this turn-key gem in one of Ottawas most desirable communities! (id:43934)
34 Moose Track Lane
South Algonquin, Ontario
Welcome to 34 Moose Track Lane on Aylen Lake, one of the regions' premium and most coveted lakes! This is a four season, modern build of high quality construction home/cottage. Here, you are literally steps from the lake! Enjoy over 200 ft of water frontage with one seasonal neighbour to the north and Crownland to the south, located at the end of the road. Privacy abounds! On the grounds there is a sauna, hot tub and lakeside fire pit. At the water, soak up those rays lounging on 480sqft of decking and moor your boat to a 40ft dock. In the mornings, use the upper deck to enjoy a coffee literally overlooking the lake through infinity glass railings. Inside the quality continues with an open concept floor plan, bright kitchen with granite counter, stainless steel appliances, propane stove & oak butcher block island. Keep cool in the summer with central air and warm in the cooler months with a forced air propane furnace & two woodstoves, one up and one down. (if that wasn't enough, there is also baseboard back up). Entertain in the large living room with a cathedral ceiling and expansive windows giving you more of those gorgeous lake views. Have company? Not a problem. Three bedrooms up and +2 in the walkout basement. Each floor has a full washroom. Relax downstairs where everyone can watch a movie on the comfy sectional couch. No need to head to town to wash all those beach towels with your main floor laundry. Have toys? Park them in the secure 24x24 insulated and heated garage with oversized doors. Tons of trails to explore by hiking or atving. Bring your sled and snowshoes in the winter, this region is famous for its winter activities. Aylen Lake abuts Algonquin Prov Park creating even more possibilities. Come see what true lake life is about, come and get the life you deserve! (id:43934)
1912 Russell Road
Ottawa, Ontario
Welcome to this delightful three-story townhouse nestled in the family-friendly Elmvale Acres neighborhood just steps from CHEO, the General Hospital, great schools, parks, shops, restaurants, and public transit, with quick access to Highway 417. Its the perfect place to call home for growing families or a smart choice for investors. Inside, you're greeted by a spacious and welcoming foyer. The main level features a bright, versatile living space with a cozy wood-burning fireplace and patio doors leading to a fully fenced backyard great for kids to play or for enjoying some outdoor relaxation. There's also a handy sink and a nearby washroom for extra convenience. Upstairs, you'll find a beautifully renovated kitchen (2025) that opens onto a large composite deck (2017)ideal for summer BBQs and family gatherings. The second level also offers a warm and inviting living and dining area with brand-new flooring (2025) and another cozy wood fireplace that brings charm to the space. The top level is home to three comfortable bedrooms and two bathrooms, including a peaceful primary suite with its own 3-piece en-suite. The two additional bedrooms are perfect for kids, guests, or a home office, and they share a full bath. Downstairs, there's a utility room and plenty of storage space. Other great features include an inside-entry garage and many recent updates: new Furnace, AC, insulation, fresh paint, stove, dishwasher, and hood fan (all 2025), gutter covers (2022), hot water tank (2019), interlock (2018), windows and deck (2017).This move-in-ready home is full of comfort and updates in a fantastic location! Don't miss out on this wonderful opportunity! (id:43934)
165 Gerry Lalonde Drive
Ottawa, Ontario
Discover modern comfort in this beautifully designed 1,906 sq. ft. Bayview Urban Townhome model available for rent starting August 1, 2025. With three thoughtfully laid-out levels, this home is perfect for professionals, couples, or families looking for a bright and low-maintenance living space. The main floor offers a flexible family room that's ideal as a home office or quiet retreat, along with a convenient powder room and a doorway to the double-car garage. Upstairs, the second level features an open-concept living space with hardwood floors, a stylish kitchen with quartz countertops and a large island, plus a walkout balcony off the dining area, perfect for relaxing or entertaining. On the top floor, you'll find three well-appointed bedrooms, including a spacious primary suite with a walk-in closet and sleek ensuite bathroom. A second full bath and in-unit laundry complete the upper level, making everyday living both practical and comfortable. Located in sought-after communities in Ottawa's eastend. This rental offers the best of both convenience and contemporary living. Utilities are not included. No smoking and no pets. Contact us today to book a viewing. More photos coming soon. (id:43934)
Lot County 18 Road
South Stormont, Ontario
Prime 4.7 acre land parcel ready for development. This parcel situated just 10 min from Cornwall presents an exceptional investment opportunity for residential development in a desirable location. Nestled in quiet, family-friendly St. Andrews West community, this draft plan approved parcel with 4 lots offer the perfect canvas to build generous size dream homes. Surrounded by a natural landscape. A steadily growing area with nearby school, amenities and a quick commute to major city centres. Municipal water and natural gas available. Start bringing your construction plans to life! (id:43934)
Lot 7 Richmond Road
Beckwith, Ontario
*This house/building is not built or is under construction. Images of a similar model are provided* Top Selling Jackson Homes Pinehouse model with 3 bedrooms, 2 baths and split entryway to be built on stunning 1.7 acre, partially treed lot located cetral between Carleton Place, Smiths Falls and under 15 minutes to Richmond, with an easy commute to the city. Enjoy the open concept design in living/dining /kitchen area with custom cabinets from Laurysen Kitchens. Generous bedrooms, with the Primary featuring a full 4pc Ensuite with one piece tub. Vinyl tile fooring in baths and entry. Large entry/foyer with inside garage entry, and door to the backyard leading to a privet ground level deck. Attached double cargarage (20x 20). The lower level awaits your own personal design ideas for future living space. The Buyer can choose all their own custom fnishing with our own design team. (id:43934)
608 Makwa Private
Ottawa, Ontario
Welcome to this stylish and upgraded 2-bedroom, 2.5-bathroom townhome, nestled in the desirable community of Wateridge Village. This stylish 3-storey townhome combines contemporary design, smart functionality, and a low-maintenance lifestyle perfect for professionals, small families, or anyone seeking comfort and convenience near the heart of the city. Offering 2 bedrooms, 2.5 bathrooms, and a well-thought-out layout, this home delivers space where it counts. The main floor features a bright and open living area, anchored by a modern kitchen with stainless steel appliances, a large island, and ample cabinetry. The open-concept living and dining spaces flow seamlessly to a spacious balcony, the primary suite includes a walk-in closet and private ensuite, while the second bedroom is generously sized and conveniently located near a full bathroom. A main-level powder room, ground-floor foyer, and interior access to the garage add everyday convenience. Located in the sought-after Wateridge Village a vibrant, master-planned community surrounded by nature. You will enjoy easy access to downtown Ottawa, Beechwood Village, Montfort Hospital, Blair LRT, and top-rated English and French schools. Scenic trails, parks, and upcoming retail amenities are all just steps away. (id:43934)
15 Georgeton Private
Ottawa, Ontario
Welcome to 15 Georgeton Pvt.! This meticulously maintained and upgraded 3-storey townhome boasts brand new kitchen, light fixtures & more! Nestled in Manor Park gives you very close proximity to shops, downtown, DND, Byward Market, Global Affairs, groceries, transit, parks & more! Main level features a ground level bedroom or den w/walkout to your private fully-fenced backyard with very little maintenance, inside access to garage w/auto opener, & powder room bath. 2nd level features large family room w/gas fireplace, 2 balconies (front & back of property), beautifully renovated kitchen w/stainless steel appliances, butler's station and tons of cabinet/counter space including spacious island with seating. Upper level features 2 additional generously-sized bedrooms, with Primary bedroom having a walk-in closet & a full en-suite bathroom, as well as a 2nd full bathroom including a soaker tub. Lower level offers tons of storage and laundry room with laundry sink. Parking for 2 vehicles with one inside the attached garage. Tenant pays all utilities. Available Immediately! (id:43934)
955 Merivale Road
Ottawa, Ontario
Permit Ready 10 Unit Build! Take advantage of plans already in place and a property ready to go. Take advantage of MLI Select financing for this 10 Unit Building ready to be built, with near 300K gross revenue. Fantastic location, permits and drawings ready, and the building is ready to be demolished. This is a spectacular location to maximize possible rental income. LRT, shops, parks and recreation nearby, public transit, etc. This would be a great property in an unbeatable location to add to your portfolio. (id:43934)
146 Wolford Ctr Centre
Merrickville-Wolford, Ontario
Welcome to 146 Wolford Centre Road, Merrickville a charming Century home offering 23 acres, well-treed with the perfect blend of country charm and comfortable living. Ideal for horse enthusiasts or those dreaming of a hobby farm, this property is well-equipped with a barn featuring 5 horse stalls, 3 paddocks, ( 1 paddock has a small barn that was used to keep sheep in),a 2-acre fenced area, a hay shelter, and a chicken coop ready for animals, grazing, and outdoor activity. Inside, the home offers 3 bedrooms, 2 bathrooms, and a welcoming front foyer that opens into a warm, character-filled layout. A main-floor room, currently used as a home office, provides flexible space for a den, guest room, or creative studio. The spacious living room with a cozy woodstove flows into the eat-in kitchen, which boasts ample cabinetry, generous countertop space, and a breakfast counter. Adjacent to the kitchen, the family room features a beautiful exposed brick wall, and the mudroom leads to a backyard deck, ideal for relaxing or entertaining. The home is also well-appointed with modern systems, including a heat pump, high-efficiency propane furnace, woodstove ( installed 2 yrs ago) , and a GenerLink hookup for backup power. Additional features include 100-amp electrical service, a UV water filtration system, and a water softener, ensuring comfort, safety, and convenience year-round. Across the road, 20 of the ACRES includes a 5-acre fenced area and two walk-in shelters & a cedar forest perfect for grazing horses or other livestock. Whether you're looking to expand your farming potential or enjoy the privacy and open space of rural life, this extra land adds exceptional value and opportunity. Located just minutes from the historic village of Merrickville, this one-of-a-kind property is a rare opportunity to embrace peaceful country living with room to grow. Another BONUS is this property backs onto over 300 acres of CROWN LAND. (id:43934)
2328 Crowder Road
Edwardsburgh/cardinal, Ontario
This versatile 25+ acre property offers a rare opportunity just minutes from Spencerville and Highway 416, making it ideal for commuters to both Ottawa and Brockville. Featuring a mix of mature bush and open, cleared areas, the land is rich with natural beauty, space, and local wildlife. Whether you're dreaming of building your own private retreat, hobby farm, or country estate, this parcel provides the perfect canvas. With the potential to have up to three homes (buyer to verify with township), this property also presents a unique opportunity for future development to include multi-generational living with additional family dwellings. Build now for yourself and add in parents/children later for a unique, family-oriented property, or build and use as a recreational property with income-producing potential. With no bad choices here, this is your chance to shape the land to suit your vision! (id:43934)
324 Canadensis Lane
Ottawa, Ontario
Nestled in the heart of the desirable Half Moon Bay of Barrhaven, get ready to fall in love with this space designed for both relaxation and vibrant living: END UNIT 3 bedroom & 3 bath townhome, single-car garage with unparalleled privacy of NO REAR NEIGHBORS! Just serene park views right outside your back door! Only 2 years, like NEW, offering 2059 sqft builder finished living space. Greeted by a spacious Living room, bathed in natural light, flowing seamlessly into a bright formal Dining room with a beautiful park view. Nine-foot ceilings and gleaming hardwood floors throughout the main level add a touch of elegance. The kitchen is a chef's dream, boasting SS appliances and an over-sized island topped with sophisticated quartz counter-tops, perfect for creating culinary masterpieces! Ascend to the second floor, and you'll find a primary ensuite with a walk-in closet and a private bathroom. Two more generously proportioned bedrooms share a main bathroom, and a convenient laundry room completes at this level. Plenty of room for everyone to spread out and feel at home. A fully finished basement awaits downstairs, offering a wealth of storage space and a fantastic bright area for family fun and games. It's the perfect bonus room, adding a wonderful touch of versatility to your new home. Conveniently located near Barrhaven Town Centre, public transit, schools, and shopping, you'll have everything you need at your doorstep. Welcome to your dream home! Limited interior photos due to currently tenanted, and current tenant has signed N9 to vacate the premises by the end of August, 2025. (id:43934)
918 Omagaki Way
Ottawa, Ontario
Modern 4-Bedroom Home for Rent in Blossom Park Prime Location Near Findlay Creek!Welcome to 918 Omagaki Way a beautifully maintained, nearly-new detached home in the sought-after Blossom Park area, just steps from Findlay Creek! This spacious and stylish 4-bedroom, 3-bathroom home offers over 2,300 sq. ft. of comfortable living space, complete with a double car garage and an open-concept layout perfect for families and professionals alike.Enjoy the convenience of being close to top-rated schools, parks, shopping, and everyday essentials. Commuting is a breeze with quick access to the airport, major highways, and the future LRT station, all within 1012 minutes.This home blends luxury and practicality in a family-friendly neighbourhood a perfect place to call home. Don't miss your chance to lease this exceptional property! (id:43934)
666 Valin Street
Ottawa, Ontario
Spacious, Updated & In the Heart of Orleans! Welcome to this beautifully updated 4-bedroom + den, 3-bathroom home nestled on a private, hedged lot in the highly desirable Fallingbrook community of Orleans. Known for its quiet streets, mature trees, and family-friendly atmosphere, Fallingbrook offers the perfect blend of suburban comfort and everyday convenience. Thoughtfully designed with both comfort and entertaining in mind, the main floor features a chefs kitchen that flows effortlessly into the dining area and cozy living room with a fireplace and direct access to your backyard oasis. A second formal dining room and living room provide additional space for hosting or relaxing. Upstairs, you'll find four generous bedrooms, including a spacious primary retreat complete with a walk-in closet and ensuite bath. The fully finished basement is the ultimate man cave complete with a pool table, den, and plenty of space to unwind. Outside, enjoy summer evenings under the gazebo, soak in the hot tub, and entertain guests on the interlocked patio. A shed offers additional storage, all surrounded by mature hedges that create a private and tranquil backyard escape. Located just minutes from shopping, parks, and public transit, and within walking distance to excellent schools - this move-in ready gem truly has it all. Pride of ownership shines throughout don't miss your chance to call this Fallingbrook beauty home! (id:43934)
406 - 353 Gardner Street
Ottawa, Ontario
Welcome to 406-353 Gardner Street! Boasting impeccable new build in the heart of the city! This gorgeous 1 bed, 1 bath apartment is steps away from popular restaurants and shops, minutes to the Byward Market, amazing parks, trails, bike paths, the Quebec side, U of Ottawa, St. Laurent Shopping Center, VIA Rail, transit & so much more! The unit offers tons of natural light with lots of windows. Features gleaming floors with no carpet and large kitchen island with granite counter-tops including in the bathrooms. Full-size stainless-steel appliances plus in-suite laundry. Building amenities include: Lounge and Bike repair and storage area. One heated underground parking spot and storage locker for additional cost. Tenant to pay Hydro. Available for immediate occupancy! One heated underground parking spot and storage locker for additional cost. (id:43934)
705 - 353 Gardner Street
Ottawa, Ontario
Welcome to 705-353 Gardner Street! Boasting impeccable new build in the heart of the city! This gorgeous 2 bed, 1 bath apartment is steps away from popular restaurants and shops, minutes to the Byward Market, amazing parks, trails, bike paths, the Quebec side, U of Ottawa, St. Laurent Shopping Center, VIA Rail, transit & so much more! The unit offers tons of natural light with lots of windows. Features gleaming floors with no carpet and large kitchen island with granite counter-tops including in the bathrooms. Full-size stainless-steel appliances plus in-suite laundry. Building amenities include: Lounge and Bike repair and storage area. One heated underground parking spot and storage locker for additional cost. Tenant to pay Hydro. Available for immediate occupancy! One heated underground parking spot and storage locker for additional cost. (id:43934)
905 - 353 Gardner Street
Ottawa, Ontario
Welcome to 905-353 Gardner Street! Boasting impeccable new build in the heart of the city! This gorgeous 1 bed, 1 bath apartment is steps away from popular restaurants and shops, minutes to the Byward Market, amazing parks, trails, bike paths, the Quebec side, U of Ottawa, St. Laurent Shopping Center, VIA Rail, transit & so much more! The unit offers tons of natural light with lots of windows. Features gleaming floors with no carpet and large kitchen island with granite counter-tops including in the bathrooms. Full-size stainless-steel appliances plus in-suite laundry. Building amenities include: Lounge and Bike repair and storage area. One heated underground parking spot and storage locker for additional cost. Tenant to pay Hydro. Available for immediate occupancy! (id:43934)
805 - 353 Gardner Street
Ottawa, Ontario
Welcome to 805-353 Gardner Street! Boasting impeccable new build in the heart of the city! This gorgeous 2 bed, 1 bath apartment is steps away from popular restaurants and shops, minutes to the Byward Market, amazing parks, trails, bike paths, the Quebec side, U of Ottawa, St. Laurent Shopping Center, VIA Rail, transit & so much more! The unit offers tons of natural light with lots of windows. Features gleaming floors with no carpet and large kitchen island with granite counter-tops including in the bathrooms. Full-size stainless-steel appliances plus in-suite laundry. Building amenities include: Lounge and Bike repair and storage area. One heated underground parking spot and storage locker for additional cost. Tenant to pay Hydro. Available for immediate occupancy! One heated underground parking spot and storage locker for additional cost. (id:43934)
207 - 353 Gardner Street
Ottawa, Ontario
Welcome to 207-353 Gardner Street! Boasting impeccable new build in the heart of the city! This gorgeous 1 bed, 1 bath apartment is steps away from popular restaurants and shops, minutes to the Byward Market, amazing parks, trails, bike paths, the Quebec side, U of Ottawa, St. Laurent Shopping Center, VIA Rail, transit & so much more! The unit offers tons of natural light with lots of windows. Features gleaming floors with no carpet and large kitchen island with granite counter-tops including in the bathrooms. Full-size stainless-steel appliances plus in-suite laundry. Building amenities include: Lounge and Bike repair and storage area. One heated underground parking spot and storage locker for additional cost. Tenant to pay Hydro. Available for immediate occupancy! (id:43934)
403 - 353 Gardner Street
Ottawa, Ontario
Welcome to 403-353 Gardner Street! Boasting impeccable new build in the heart of the city! This gorgeous 1 bed, 1 bath apartment is steps away from popular restaurants and shops, minutes to the Byward Market, amazing parks, trails, bike paths, the Quebec side, U of Ottawa, St. Laurent Shopping Center, VIA Rail, transit & so much more! The unit offers tons of natural light with lots of windows. Features gleaming floors with no carpet and large kitchen island with granite counter-tops including in the bathrooms. Full-size stainless-steel appliances plus in-suite laundry. Building amenities include: Lounge and Bike repair and storage area. One heated underground parking spot and storage locker for additional cost. Tenant to pay Hydro. Available for immediate occupancy! (id:43934)
657 Terrier Circle
Ottawa, Ontario
Welcome to 657 Terrier Circle, the beautifully built home in late 2023 in the Heart of Richmond! Showcasing a modern design filled with natural light and functional layout. This house has 4 bedrooms, 4 bathrooms, 2 car garage and 2 driveway parking. The open concept main floor comes with beautiful living area has built-in gas fireplace and full dining space, a modern kitchen with quartz countertops, stainless steel appliances. Upstairs the spacious primary suite features a walk-in closet and a luxurious 5-piece ensuite and 3 more bedrooms with an other full washroom. This home offers a fully finished basement with a full 3 piece washroom. Flooring: Hardwood and wall to wall carpet. This family home is just steps away from Meynell Park and the scenic pond with surrounding walking trails, just minutes to shopping, restaurants, & all this close-knit community has to offer. Don't miss out on this amazing opportunity!! (id:43934)
748 Fiddlehead Street
Ottawa, Ontario
Welcome to 748 Fiddlehead Street a stunning 4-bedroom single-family home offering over 2,700 sq.ft. of thoughtfully designed living space, located in a prime family-friendly neighbourhood in Findlay Creek. Built in 2019, this home combines contemporary finishes with practical upgrades to suit todays modern lifestyle. Step into a bright and airy main floor featuring no carpet throughout. Just beautiful hardwood flooring that flows seamlessly from room to room. The inviting living and dining areas are perfect for both casual family living and entertaining guests. At the heart of the home lies an open-concept kitchen with quality finishes, ample cabinetry, and a layout designed for both functionality and style. Upstairs, you'll find four generously sized bedrooms, including a serene primary suite complete with a walk-in closet and a spa-like ensuite. The finished basement adds extra versatility, perfect for a family room or home office. Outside, enjoy low-maintenance living with a fully fenced backyard and complete interlock landscaping, including a beautifully finished interlocked driveway and front walkway adding impressive curb appeal and convenience. Located close to schools, parks, shopping, and public transit, this home offers the perfect balance of luxury, comfort, and location. Available for occupancy as of August 1st! (id:43934)

