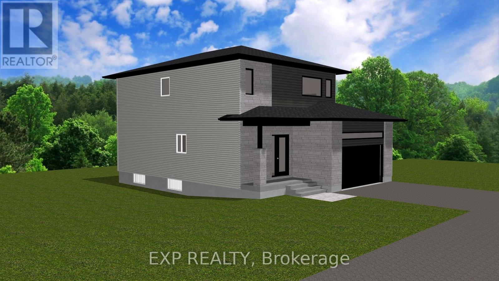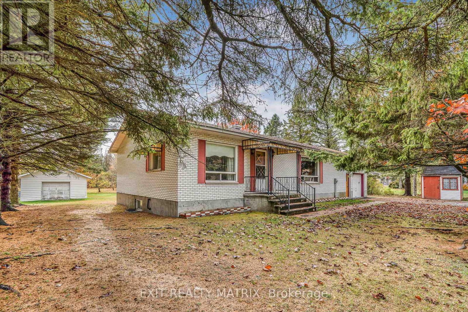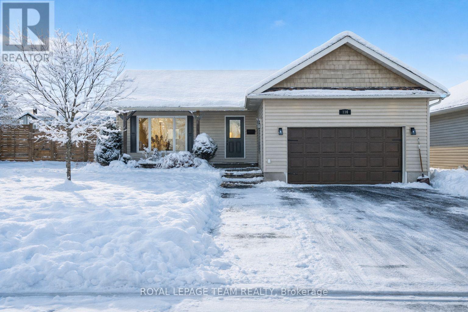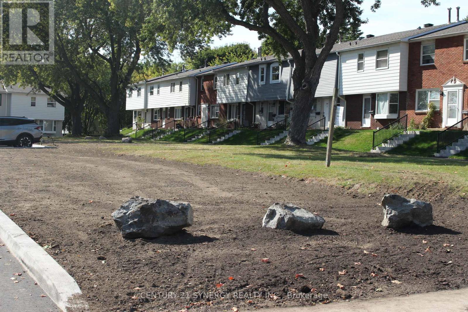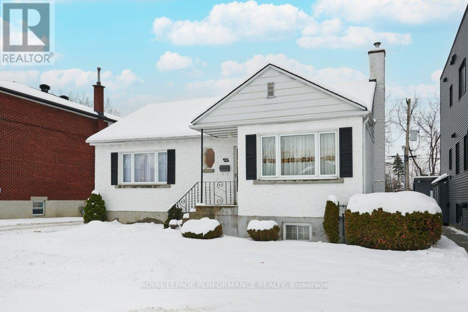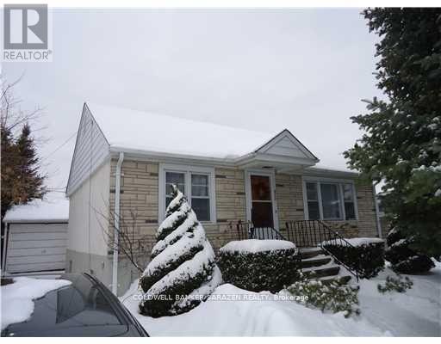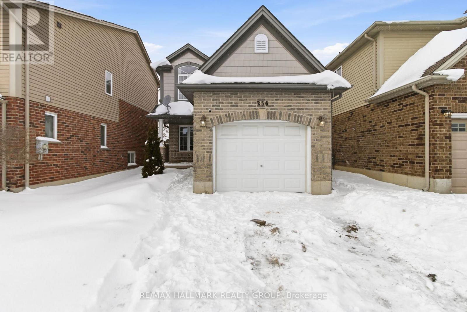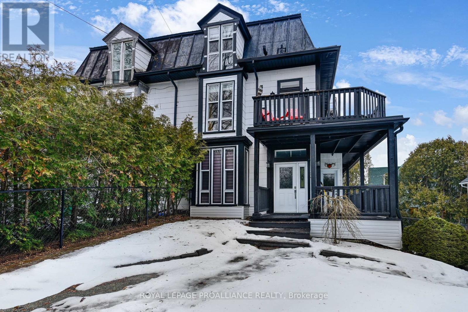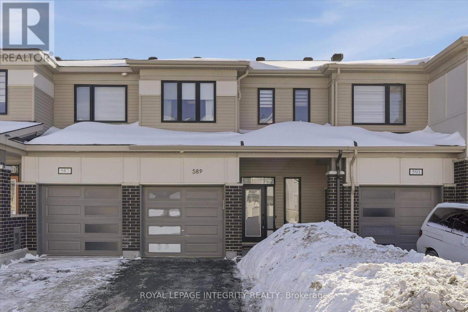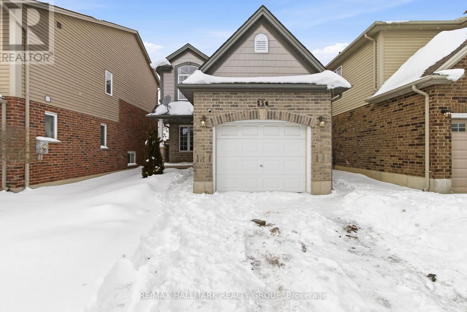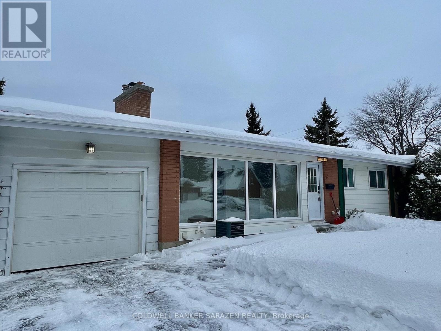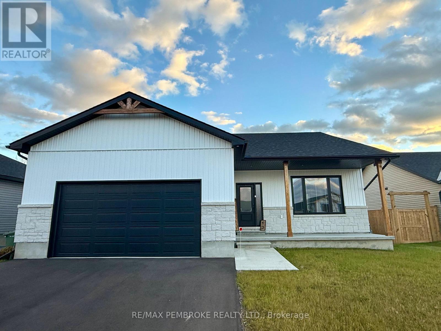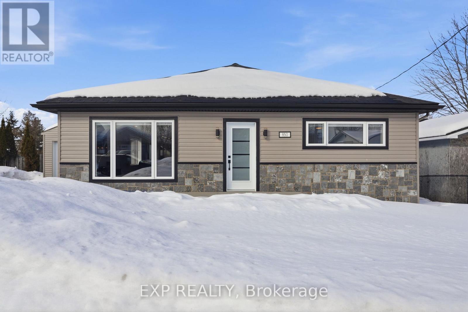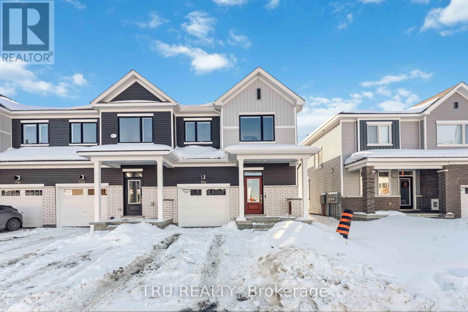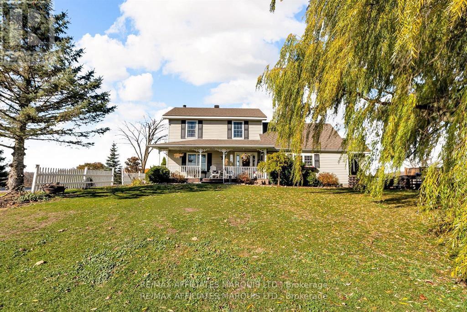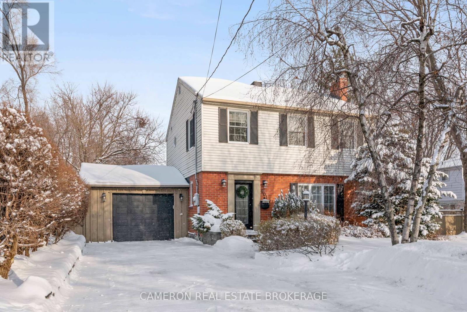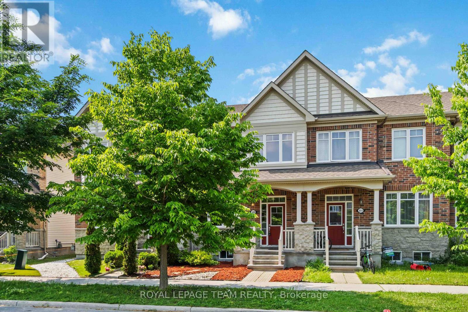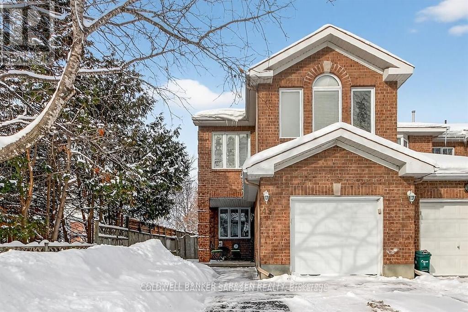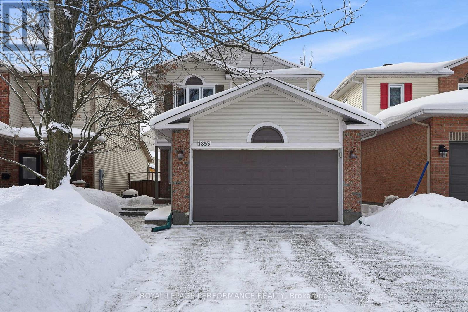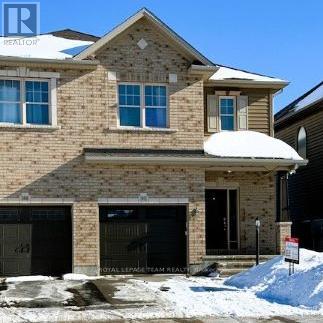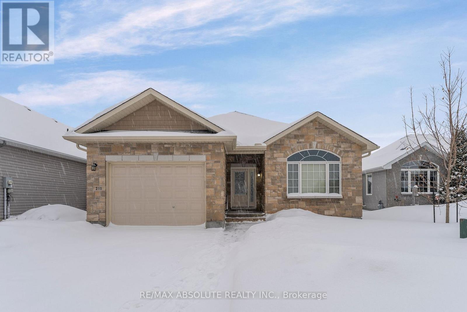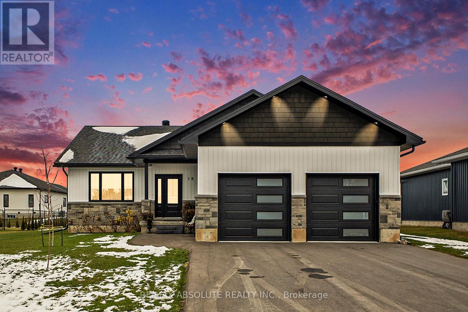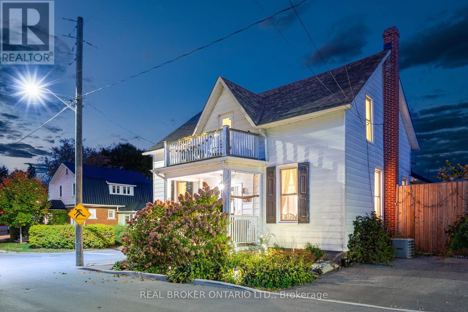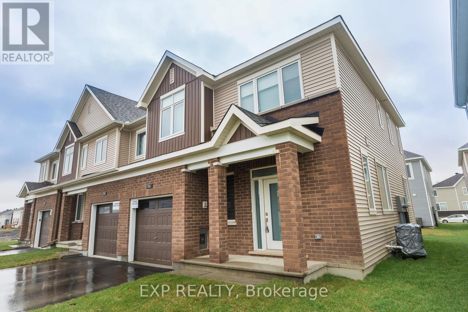We are here to answer any question about a listing and to facilitate viewing a property.
Lot 7 Giroux Street
The Nation, Ontario
OPEN HOUSE will be Sunday March 1st between 2:00 pm to 4:00 pm at 136 Giroux St, at TMJ Model house. Welcome to the Chambly II model by TMJ Construction, a beautifully designed 2-storey new build, offering the perfect blend of modern style, functional layout, and personalized luxury. Featuring an open-concept main floor, this home boasts a spacious living room, dining area, and chef-inspired kitchen ideal for entertaining or everyday family living. A convenient powder room completes the main level. Upstairs, discover a serene primary suite with a walk-in closet and private ensuite bathroom, creating the perfect retreat at the end of the day. Two additional well-proportioned bedrooms share a full bathroom, and the second-floor laundry area with washer and dryer adds unbeatable convenience. This is your chance to make it truly yours buyers will select both interior and exterior finishes, from flooring and cabinetry to siding and fixtures, allowing you to bring your unique style and vision to life. Dont miss this rare opportunity to own a fully customizable, move-in-ready home tailored to your taste and lifestyle. Pictures are from a previously built home and may include upgrades. Taxes not yet assessed. (id:43934)
5079 County Rd 17 Road
Alfred And Plantagenet, Ontario
Country living at the edge of town! Located at the city limits of Alfred, this beautiful 25-acre property offers endless possibilities. Pride of ownership can be felt in every corner of this home. The charming 3+1 bedroom bungalow features a spacious eat-in kitchen with abundant cabinetry and countertop space-perfect for hosting family gatherings. The main floor also includes a formal living room, three bedrooms, and a convenient laundry area with access to the main bathroom. The fully finished basement provides a large family/rec room, a full bathroom, and a generous storage area, offering plenty of room for hobbies or additional living space. Outside, you'll find an attached garage, a detached workshop, and a storage shed, providing ample space for tools, equipment, or recreational vehicles. The property boasts a large frontage on the highway, allowing for great visibility and potential future uses. Additionally, there is secondary access on Station Road, complete with a municipal water hook-up already installed, opening the door to further development possibilities (potential severance to be confirmed with local authorities).This well-cared-for property is ideal for hunters, hobby farmers, or families simply looking for space and privacy while remaining close to town amenities. (id:43934)
116 Mclachlin Street S
Arnprior, Ontario
Welcome to 116 McLachlin Street, a beautifully upgraded bungalow that blends comfort, functionality, and style on a quiet street with no rear neighbours. The curb appeal sets the tone with a charming front porch framed by cedar post-and-beam accents, freshly painted exterior doors, and a fully fenced backyard retreat complete with an extended deck, professional drainage work, and a garden shed. Step inside to a bright, open-concept main level featuring hardwood and ceramic flooring, a formal dining area perfect for entertaining, and an upgraded kitchen with stainless steel appliances (gas range 2022, fridge 2023), black granite sink, sleek black-and-gold faucet, and modern hardware. Convenience meets design with main-floor laundry, inside entry from the two-car insulated garage, and a practical mudroom. Upstairs, the original three-bedroom layout has been reimagined into two oversized bedrooms, including a spacious primary suite with a jetted tub, upgraded fixtures, and double linen storage. If desired, it can easily be converted back to a true three-bedroom layout without sacrificing any of its features or charm. The fully finished lower level expands your living space with a large family room anchored by a fireplace, a full bath, and a versatile bedroom, ideal for teens, guests, or an in-law suite. Extensive updates provide peace of mind: new furnace, A/C, humidifier, and hot water tank (2023); R60 insulation; LED pot lights with dimmers; re-caulked tubs and sealed shower tiles (2022); and a refreshed interior with accent walls and a custom mural. The roof was replaced in 2020, and the yard was professionally excavated and regraded to subdivision standards. A turnkey property that feels brand new, offering flexible space, a private outdoor escape, and major system upgrades throughout. Quick possession available. You will love living here! (id:43934)
662 Hochelaga Street
Ottawa, Ontario
Build in a well-established neighborhood on Hochelaga Street and bring your vision to life. This vacant building lot offers R3A zoning, providing excellent flexibility for future planning. Whether you're looking to design your dream home or capitalize on an investment opportunity with a multi-residential build. Located in the heart of Overbrook, you'll enjoy convenient access to schools, parks, shopping and transit, all while being just minutes from downtown Ottawa. This is a great opportunity to build in an established community with strong growth potential. (id:43934)
456 Blake Boulevard
Ottawa, Ontario
Well-maintained and thoughtfully upgraded bungalow offering immediate livability with future flexibility. Reconfigured from three bedrooms to two, creating a larger, brighter kitchen with expanded eating area overlooking a private rear yard with no rear neighbours. Hardwood flooring throughout the main level. Finished lower level includes a large recreation room, laundry, three-piece bath, workshop, and rear entrance. Set on a 50' x 100' lot with a detached garage. Furnace, air conditioning and roof updated in 2019, Zoned R4UA, supporting long-term optionality while functioning comfortably as a single-family home today. (id:43934)
470 Wentworth Avenue
Ottawa, Ontario
2 bdrm Character home with R2F zoning lot ideal for development. Prime area walking distance to O Train, Carlingwood Mall and Ottawa Riverfront. Well maintained with gleaming wood floors, cozy kitchen, sunrm/famrm and fin basemnt with extra bdrm and recrm. Upgrades to include roof[2013], Windows(2013/2019], Bathroom [2022] and refinished wood flrs[2022]. Currently rented (id:43934)
256 Mcmahen Street
London East, Ontario
DUPLEX! Located in one of London's most convenient and highly sought-after neighbourhoods, close to downtown, Western University, Fanshawe College, and within walking distance to excellent amenities, this beautifully upgraded two-storey home offers exceptional versatility and value. The main residence features a modern open-concept layout with a bright eat-in kitchen fully renovated in 2020, complete with quartz countertops, stainless steel appliances, and patio doors leading to a deck and a fully fenced, low-maintenance, turf backyard. An attached garage with inside entry adds everyday convenience, while the upper level offers a spacious primary bedroom with a private ensuite featuring double sinks, two additional well-sized bedrooms, new carpeting throughout (2025), and a newly added upstairs laundry hookup(2026). A major highlight: the brand-new basement apartment completed in 2026, offering a separate entrance, large egress window, one bedroom, a partial kitchen, a modern three-piece bathroom, in-suite laundry, and new flooring throughout-providing excellent rental income potential that can help offset mortgage costs and improve overall affordability. Additional upgrades include an expanded driveway accommodating up to four vehicles, artificial turf throughout the backyard, entryway built-ins (2023), laminate flooring on the main level with hardwood underneath (2020), and a new roof (2023). A true turnkey duplex offering modern finishes, income potential, and an unbeatable central location. (id:43934)
372 King Street W
Brockville, Ontario
Step into timeless charm and modern versatility with this Victorian-era, three-storey semi-detached duplex ideally located in Downtown Brockville, just moments from the St. Lawrence River. Rich in character yet thoughtfully updated, this property offers an exceptional opportunity for homeowners and investors alike. The main residence spans three levels and features three spacious bedrooms, two full bathrooms, and a fully renovated kitchen designed for both everyday living and entertaining. Original architectural details blend beautifully with contemporary finishes, creating a warm and welcoming atmosphere throughout. Furnace recently replaced. The separate bachelor apartment is equally impressive, complete with its own laundry and currently generating $2,000 per month in rental income-an ideal mortgage helper or turnkey investment. To further investment potential, this could become a fantastic triplex with the right modifications. Set in the heart of Downtown Brockville, this property is within walking distance to the waterfront, shops, restaurants, and amenities, delivering the perfect blend of historic charm, urban lifestyle, and income potential. 24 Hour Irrevocable for all offers. (id:43934)
589 Catleaf Row
Ottawa, Ontario
A true 10/10! Welcome to 589 Catleaf Row, a stunning 2020 built 3 bedroom, 3 bathroom lightly lived in townhome that is truly magazine worthy! The sunken foyer with a spacious closet offers a warm welcome and your first glimpse of the white oak engineered hardwood floors that run throughout the open-concept main level. Past the garage access and convenient powder room, the layout opens to a dedicated dining area that flows seamlessly into the show-stopping kitchen, featuring Calacatta quartz waterfall countertops, white honeycomb backsplash, stainless steel appliances including an induction stove, and a large centre island with seating overlooking the bright and spacious living room - an ideal setup for entertaining. Patio doors off the kitchen lead to the fully fenced backyard complete with a 12' x 16' deck and gazebo. Upstairs, the generous primary bedroom showcases a striking accent wall, a stylish ensuite with glass shower and black fixtures, and a great-sized walk-in closet. Two additional well-proportioned bedrooms share a full bathroom with tub/shower combination. The fully finished basement offers laminate flooring in the versatile family room with built-in shelving and a fireplace, creating a cozy space with plenty of room for a play area, home gym, or office. Completing the basement is the laundry area with ample of storage. Located on a quiet, family-oriented street just steps from the brand new École élémentaire catholique Avalon III (opening for the 2026-27 school year), multiple parks and green space, and nearby Sweetvalley Park with its soccer field, pickleball court, and scenic pond. Minutes to all essential amenities - this home truly checks every box. Simply move-in and enjoy! (id:43934)
256 Mcmahen Street
London East, Ontario
Located in one of London's most convenient and highly sought-after neighbourhoods, close to downtown, Western University, Fanshawe College, and within walking distance to excellent amenities, this beautifully upgraded two-storey home offers exceptional versatility and value. The main residence features a modern open-concept layout with a bright eat-in kitchen fully renovated in 2020, complete with quartz countertops, stainless steel appliances, and patio doors leading to a deck and a fully fenced, low-maintenance, turf backyard. An attached garage with inside entry adds everyday convenience, while the upper level offers a spacious primary bedroom with a private ensuite featuring double sinks, two additional well-sized bedrooms, new carpeting throughout (2025), and a newly added upstairs laundry hookup(2026). A major highlight: the brand-new basement apartment completed in 2026, offering a separate entrance, large egress window, one bedroom, a partial kitchen, a modern three-piece bathroom, in-suite laundry, and new flooring throughout-providing excellent rental income potential that can help offset mortgage costs and improve overall affordability. Additional upgrades include an expanded driveway accommodating up to four vehicles, artificial turf throughout the backyard, entryway built-ins (2023), laminate flooring on the main level with hardwood underneath (2020), and a new roof (2023). A true turnkey duplex offering modern finishes, income potential, and an unbeatable central location. (id:43934)
18 Stinson Avenue
Ottawa, Ontario
Spacious 3 or 4 Bdrm/2 bath bungalow on prime 70 ft Corner lot with Open Concept layout, private inground pool, large back yard, with full growth hedged privacy, fin basement and attach garage. Floor to ceiling windows, feature fireplace, gleaming hardwood floors, formal diningrm, newer main bathroom and new upgrades with updated plumbing and electrical and new pool liner. Move in Ready! (id:43934)
18 Durant Street
Petawawa, Ontario
Welcome to the Edinburgh Version 2 - a very spacious model, built by award winning builder Terry Waito Homes! Incredible new floor plan located in popular Portage Landing subdivision. The open concept main floor boasts 9' ceilings throughout, beautiful kitchen with island pantry, crwon moulding, quartz or granite counter allowance and under cabinet lighting, bright dining area with patio door leading to the rear yard and covered back deck, the living room is perfect for relaxing & entertaining. The primary bedroom features an ensuite bathroom with double sink vanity, large walk-in closet as well as a patio door to the large covered 10' x 29' deck. Other features include 3 bedrooms on the main level, air conditioning, large windows, & more! Complete with a paved driveway & landscaped with topsoil & seeded front & rear yard. The lower level awaits your own personal design ideas for future living space. Tarion warranty enrolment included. Purchase price includes HST with rebates signed back to the Builder. Photos are of Edinburgh model on another lot; this house is not yet built. All offers must contain a 24 hour irrevocable. Actual usable floor space may vary from the stated floor area. (id:43934)
850 Chapman Street
Clarence-Rockland, Ontario
One-of-a-Kind Modern Home with Walkout Basement & Backyard Oasis! Step into this stunning 4-bedroom open-concept home where style meets comfort in every corner. From the moment you walk in, you'll appreciate the surprisingly spacious layout and bright modern finishes designed for today's families.The heart of the home is a gorgeous white kitchen with a large island with chopping block counter, seamlessly flowing into the dining and living areas-perfect for entertaining or cozy nights in. Sleek barn doors lead to two spacious bedrooms with ample closet space, plus a stylish full bathroom with convenient main-level laundry.Upstairs, a versatile loft with private balcony and powder room offers the perfect space for a home office, guest suite, or 5th bedroom-ideal for remote work or growing families.The fully finished walkout basement features two additional bedrooms, a second full bathroom, and a comfortable TV/family room with direct access to your backyard retreat.Step outside to your private oasis complete with an in ground pool-perfect for summer gatherings with family and friends. A detached single-car garage adds extra convenience and storage. A rare find offering space, style, and flexibility-perfect for families, investors, or anyone looking for something truly unique. (id:43934)
706 Expansion Road
Ottawa, Ontario
Stunning new 3+1 bedroom end-unit townhome located in Barrhaven with no rear neighbours, backing onto a natural hill for added privacy. This beautifully upgraded home offers 3.5 bathrooms and a bright, functional layout ideal for families and professionals alike. The main floor features 9-foot ceilings and smooth ceilings throughout, enhancing the open-concept design and allowing for abundant natural light, especially as an end unit. The modern kitchen is finished with upgraded granite stone countertops and is fully equipped with new stainless steel Whirlpool appliances, including a gas stove with air-fry oven, French-door refrigerator with bottom freezer and water and ice dispenser, and a powerful 400 CFM slim over-the-range microwave hood fan, making it a true chef inspired space. The upper level offers three generously sized bedrooms, including a spacious primary suite with an upgraded ensuite featuring a walk-in shower. The fully finished lower level provides a versatile +1 bedroom, ideal for a home office, guest room, or additional living space. A total of 3.5 bathrooms ensures comfort and convenience for the entire household.This home is truly move-in ready with custom zebra blinds installed throughout. The private backyard setting offers peaceful views of the hill behind with no rear neighbours, a rare and highly desirable feature in townhome living. Ideally situated close to top-rated schools, including Barrhaven Public School, Longfields-Davidson Heights Secondary School, and Mother Teresa High School. Enjoy easy access to Costco, Walmart, Loblaws, Cineplex, restaurants, cafes, parks, trails, public transit, the Barrhaven station, and Highway 416 for effortless commuting. (id:43934)
20267 County Road 18 Road
South Glengarry, Ontario
A Country Gem with Space, Character & Scenic Views. Welcome to this charming country retreat offering over 2,100 square feet of warm, inviting living space. This two-story home perfectly blends country charm with modern comfort. Step inside to find a spacious country kitchen designed for family gatherings and cozy meals. The open-concept dining and living room features a beautiful stone fireplace-an ideal spot to unwind on cool evenings. You'll find exposed beams, tongue and groove wood ceilings which truly add so much character to this home. The main floor includes a generous primary bedroom and a full bathroom, offering the convenience of one-level living if desired. Upstairs, you'll find three additional bedrooms and a second full bathroom-providing plenty of room for a large or growing family. The partially finished basement includes a rec room and a makeshift bedroom (no window), perfect for guests, hobbies, or a home office. Outside, the property truly shines. Set on a beautiful country lot with a breathtaking view over the valley of rolling fields, this home captures the essence of rural tranquility. Enjoy summer days in the above-ground pool, pick fresh fruit from your own trees, and take in the stunning sunsets from the yard or porch. Located just 40 minutes from the West Island and close to excellent schools, this property offers the perfect balance between peaceful country living and convenient access to amenities. Full of charm, character, and space for everyone-this is the country home you've been dreaming of. (id:43934)
601 James Street
Cornwall, Ontario
MODERN FAMILY HOME IN RIVERDALE! Are you in the market for a beautiful 2-storey home with an attached garage that's situated on an established street in one of the City's most premier neighbourhoods within walking distance to Riverdale Park, Schools, Public Transit and the Canal Lands + the Waterfront Trail? This tastefully modernized + well maintained home still retains much of its original character and is simply in move-in condition. Features include a gorgeous eat-in kitchen complete with two tone cabinetry + stone countertops, a dining area with french doors leading to the private rear yard oasis, a bright living room warmed by a cozy gas fireplace and overlooking the quiet street, 3 good sized bedrooms, 2 full updated baths, a mostly finished basement, a f.a. gas furnace with central a/c, many updated windows + doors, a heated garage and so much more! The pet friendly rear yard is fully fenced, treed + partially hedged and hosts a ground level patio area, there's a beautiful shed on a slab and plenty of space for the kids to play. Sale incudes appliances and California shutters. Sellers require SPIS signed & submitted with all offer(s) and 2 full business days irrevocable to review any/all offer(s). (id:43934)
349 Sweetflag Street
Ottawa, Ontario
Welcome to this rarely offered, stunning 3-bedroom, 2.5-bathroom townhome with a double car garage! Located in a highly desirable neighborhood close to parks, schools, public transit, grocery stores, and a wide range of amenities.The main floor features gleaming hardwood floors, 9-ft ceilings, a spacious living combine dining area, a cozy family room, and an open-concept kitchen with breakfast area perfect for both everyday living and entertaining. Upstairs, you'll find a large primary bedroom with a walk-in closet and a luxurious 4-piece ensuite, along with two additional generously sized bedrooms. Laundry is conveniently located on the second floor.The fully finished modified basement offers a great recreation room for a home office, gym, or play area. Fresh painting through whole house. Enjoy a private, maintenance-free backyard, perfect for relaxing. Owned Hot water tank. Don't miss your chance to own this beautiful home in a prime location! (id:43934)
43 Daventry Crescent
Ottawa, Ontario
GORGEOUS END UNIT in a Fantastic Location! Welcome to 43 Daventry - a beautifully updated 3+ bedroom, 3.5 bathroom home offering space, style, and a private rear yard. The exterior is just as impressive as the interior, featuring a 4-car driveway, interlock in the backyard, river rock landscaping in the front, a metal-roof gazebo, and a fully fenced private yard-ideal for relaxing or entertaining. Inside, the completely renovated kitchen is absolutely stunning, showcasing an extra-large quartz island with cabinetry on all sides, an incredible amount of cupboards, pull-outs, and smart storage. This kitchen is both beautiful and highly functional. The main floor offers all new wood flooring and tile, along with a bright living room enhanced by a cozy fireplace. A mid-level family room with a second fireplace provides additional flexible living space-perfect for families or entertaining. Upstairs, you'll find a very large primary bedroom plus two other generous-sized bedrooms. The finished basement adds even more living space, complete with newer Berber carpet and a bathroom featuring heated flooring for extra comfort. Extensive renovations and inclusions are listed in the attachments. All of this-and so much more-makes this home a must-see. Have a look. You'll be glad you did! (id:43934)
1853 Sunland Drive
Ottawa, Ontario
Beautifully Maintained Home | Renovated Kitchen | Prime Fallingbrook Location. Welcome to this charming and well-cared-for two-level, three-bedroom 1.5 bath, home located in the highly sought-after Fallingbrook community. Set on a beautiful mature lot and surrounded by lovely neighbors, this property offers the perfect blend of comfort, community, and convenience. The main level features bright, inviting living spaces and a recently renovated kitchen, thoughtfully designed with modern finishes and excellent functionality, ideal for everyday living and entertaining. Large windows throughout the home allow for abundant natural light and create a warm, welcoming atmosphere. Upstairs, you'll find three spacious bedrooms and a full bathroom, providing plenty of room for families, guests, or a home office setup. The private, landscaped yard offers a peaceful outdoor retreat, perfect for relaxing, gardening, or spending time with family and friends. Ideally located close to parks, schools, public transit, and everyday amenities, this home is perfectly suited for growing families, professionals, and anyone seeking a strong sense of community in a desirable neighborhood. A wonderful opportunity to own a move-in-ready home in one of Orleans' most established and family-friendly areas. Book your private showing today-this one won't last. (id:43934)
1032 Marconi Avenue
Ottawa, Ontario
Welcome to this beautifully designed 21' wide executive townhome by Talos Homes, offering approx1,865 sqft above grade of living space plus a finished basement with an additional rec room and full bath. Hardwood and ceramic flooring on the main and second levels, along with a grand curved hardwood staircase leading you to the second level. The home is packed with upgrades, including a Laurysen kitchen with a stylish ceramic backsplash, and a cozy gas fireplace in the living room. The spacious primary suite features a custom organizer in the walk-in closet and 4-piece ensuite. A second-floor laundry room adds convenience. Great location allowing easy access to transit, parks and excellent schools. - INTERIOR Photos are of the same model different home (id:43934)
215 Arthur Street
Arnprior, Ontario
Welcome to 215 Arthur Street, in the charming town of Arnprior! This immaculate bungalow is in move in ready condition, located in one of Arnprior's most desirable neighbourhoods. Step into the spacious foyer that welcomes you into a sun filled living room featuring soaring cathedral ceilings, a cozy natural gas fireplace and an eye catching palladium window. The dining room flows seamlessly from the living space, making entertaining effortless. The kitchen is both stylish and functional with views of the Madawaska River, stainless steel appliances, a large pantry, and a center island with double sink- perfect for everyday living and hosting. The generous primary suite offers a wall of closets and a private 3 piece ensuite. A good sized second bedroom with ample storage and is the only room with carpet, a full bathroom and convenient main floor laundry complete the level, all enhanced by the 9 foot ceilings throughout. The lower level is unfinished yet thoughtfully framed and includes a rough in for a full bathroom, providing excellent potential for future living space. Outside enjoy a fully fenced yard, ideal for children, pets or outdoor relaxation. Arnprior is a short 25 minute commute to Kanata and offers hospital, library, schools, churches, bowling alley, theatre, public beaches, walking and nature trails, nearby golf courses, the Nick Smith Centre with indoor Olympic sized swimming pool and 2 ice surfaces + great shopping. Don't miss your chance to own this beautiful bungalow that perfectly blends modern design, functionality, and warmth. Move in and make it your own! (id:43934)
18 Morrison Drive
Whitewater Region, Ontario
Located in the Wren Subdivision in Cobden, this upgraded Heron model is one of the largest floor plans available. The home offers a bright, spacious open-concept layout featuring a generous living and dining area and a stunning chef's kitchen offers a large island with breakfast bar, extended pantry, and ample workspace. Thoughtful design details shine throughout. The main level includes 3 spacious bedrooms and 2 full baths. The primary suite features a walk-in closet and a 3-piece ensuite. Quality flooring provides durability and easy maintenance, complemented by quality custom remote-controlled blinds throughout. A separate main-floor laundry room adds convenience. With approximately 1,820 sq ft (as per builder floor plans) on the main level, there's plenty of room to live and entertain. Patio doors off the kitchen lead to a covered porch and deck overlooking the large landscaped yard. The lower level is ready for your finishing touches, offering oversized windows that provide excellent natural light-ideal for additional bedrooms, a family room, and still offering generous storage space. Additional features include central air, beautiful gardens, and a double garage with openers and enough room to comfortably exit both vehicles inside. Fresh neutral decor and move in condition. Tarion Warranty is still valid. This welcoming community offers a blend of retirees and young families. Enjoy the best of the Whitewater Region-close to beaches, whitewater rafting and kayaking, trails, and more. Only 1 hour west of Ottawa and minutes to Hwy 17 for an easy commute, with Pembroke, Petawawa, Renfrew, and Arnprior nearby. (id:43934)
90 Emily Street
Carleton Place, Ontario
Charming Century Home in the Heart of Carleton Place! Nestled on a quiet corner lot in a mature neighbourhood, this timeless white home with black shutters and a Juliet balcony exudes character and warmth. Just a 2-minute walk to Riverside Park, and around the corner from downtown Carleton Place, you'll enjoy scenic walking trails, a public beach, the canoe club, and a dog park right at your doorstep. Inside, the spacious main floor offers flexible living spaces ideal for a family room, dining area, home office, or playroom. The kitchen features stylish black cabinetry, crown moulding, a shiplap ceiling, and a breakfast bar perfect for morning coffee. The cozy living room centers around a gas fireplace, while the powder room with rich wood accents leads conveniently to the laundry room. Upstairs, you'll find a generous primary bedroom, two additional bedrooms, and a beautifully updated bath complete with a soaker tub and glass-tiled shower. The fully fenced backyard offers a private retreat with a patio for outdoor dining, a firepit, and plenty of space for entertaining. You'll love the attached garage with extra storage a rare find in a home of this era. Recent updates include A/C (2018), Roof (2015), Furnace (2015), and Windows (2015) all providing peace of mind and modern comfort.90 Emily Street is the perfect blend of old-world charm and modern convenience, just steps from the Mississippi River. Don't miss your chance to own this beautifully maintained century home in one of Carleton Places most desirable locations book your private showing today! (id:43934)
516 Loury Row
Ottawa, Ontario
Welcome to Loury Row in the heart of Orleans Village, where modern design, quality craftsmanship, and thoughtful upgrades come together in this 2020-built, 3-bedroom home offering 3 full bathrooms plus a convenient main-floor powder room. Designed for both comfort and functionality, the open-concept main level features a well-appointed kitchen with stainless steel appliances, granite countertops, upgraded ceramic tile backsplash, breakfast bar, and direct access to the backyard, making it ideal for everyday living and entertaining. Hardwood flooring and a hardwood staircase, paired with 9' ceilings, large windows, and custom modern window blinds, create a bright and inviting atmosphere throughout the living and dining areas. The second level offers three generously sized bedrooms, a convenient upper-level laundry room, and two full bathrooms, including a spacious primary bedroom with ensuite privileges. The fully finished lower level adds valuable living space with a large family room and an additional full bathroom, offering excellent flexibility for a home office, guest suite, gym, or recreation area. Finished in modern, neutral tones and upgraded directly through the builder, this home includes approximately $40,000 in upgrades, including a full basement bathroom, upgraded upstairs laundry room, hardwood flooring and staircase throughout the main and second floors, enhanced backsplash, and upgraded light fixtures throughout. Ideally located close to schools, parks, shopping, transit, and all amenities Orleans has to offer, this move-in-ready home delivers comfort, style, and long-term value for today's discerning buyer. Currently Tenanted Month to Month @ 2700.00/month or 60 Days Buyers Notice for Vacant Possession. (id:43934)

