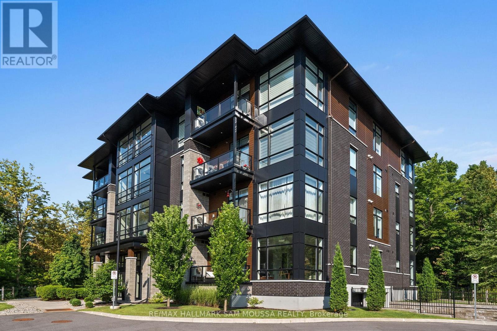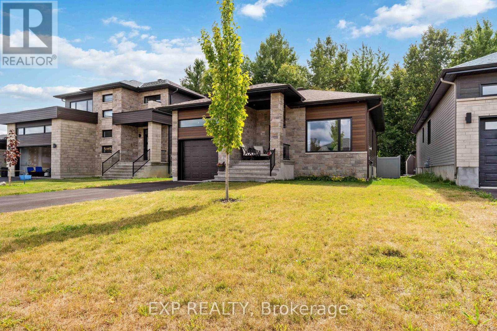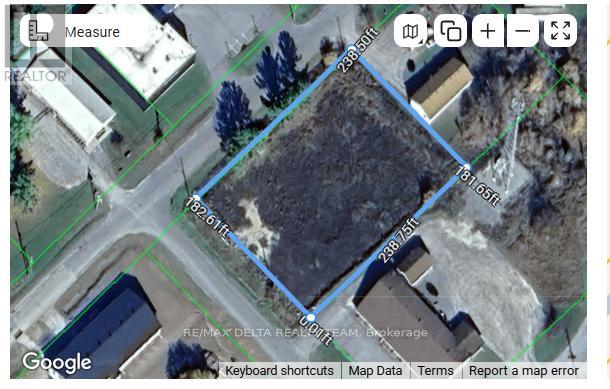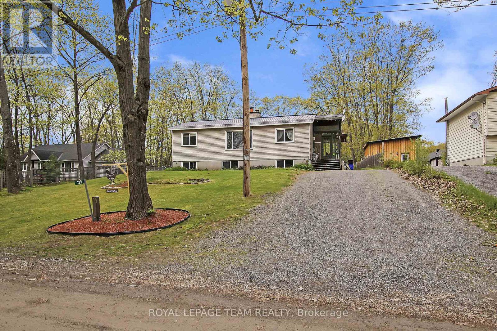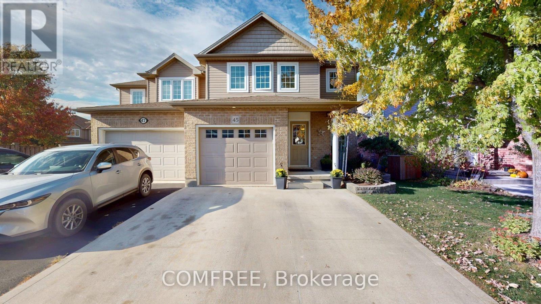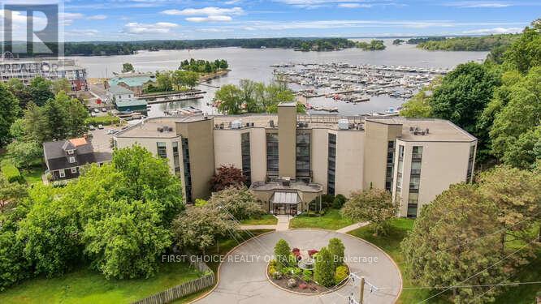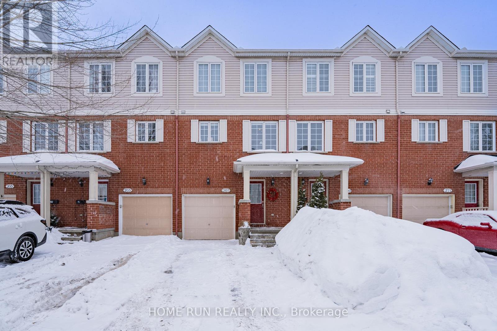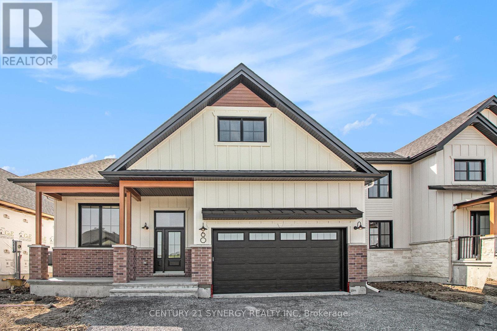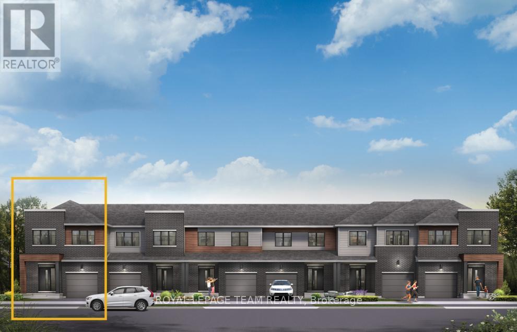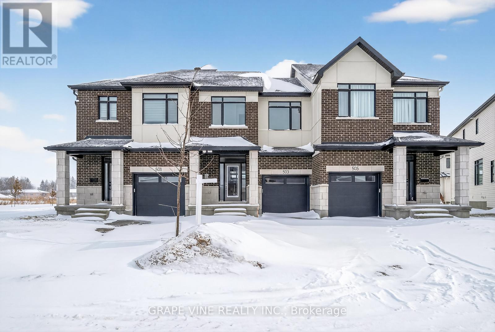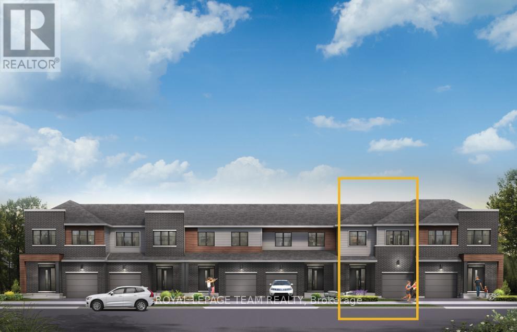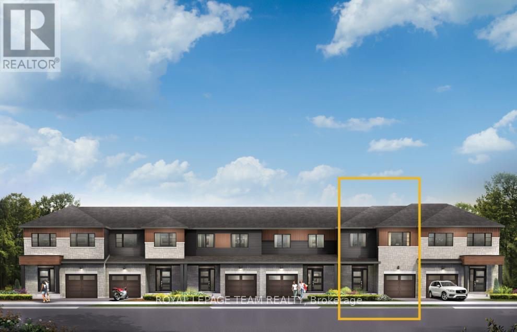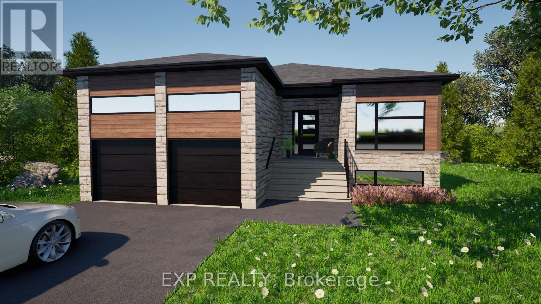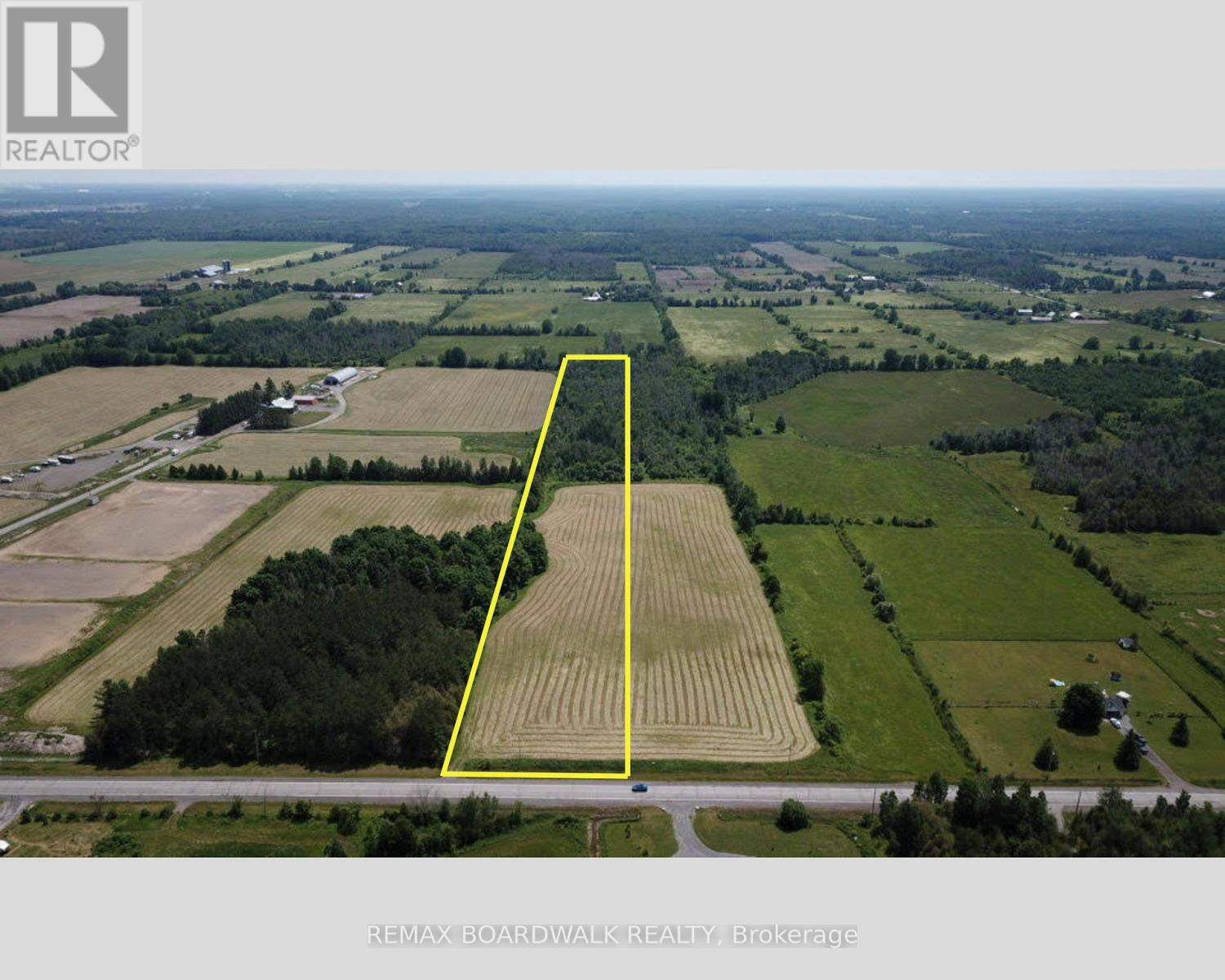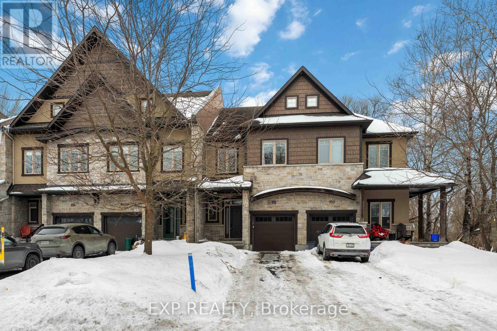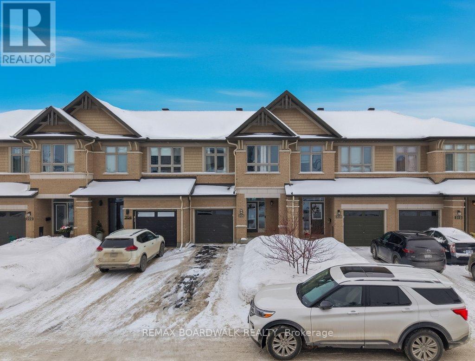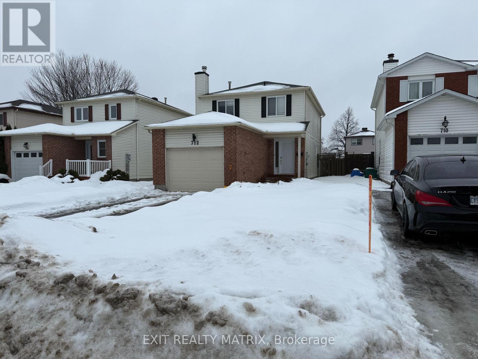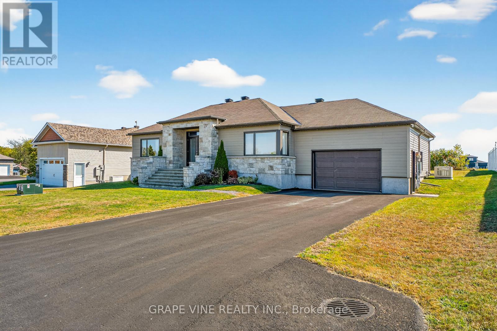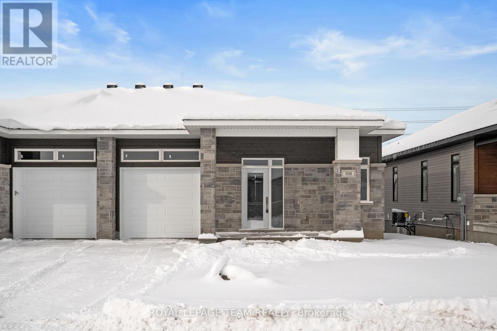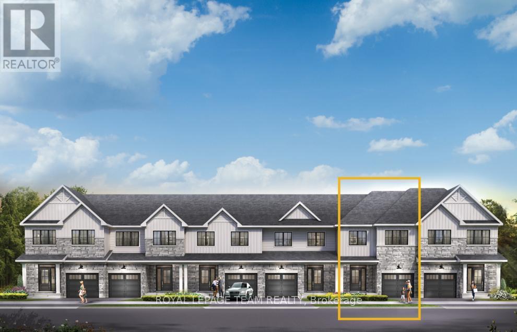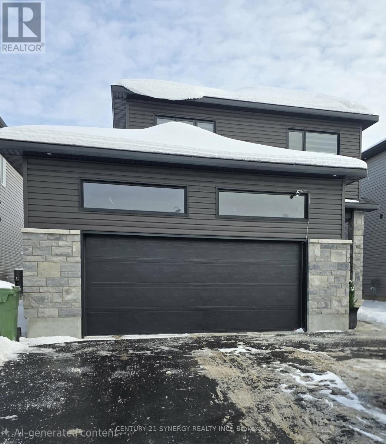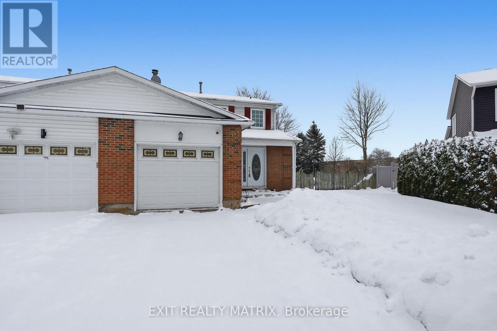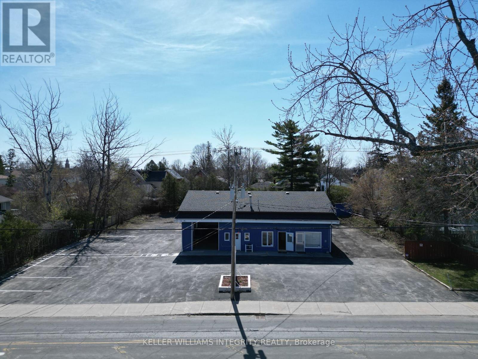We are here to answer any question about a listing and to facilitate viewing a property.
101 - 120 Cortile Private
Ottawa, Ontario
Welcome to 120 Cortile Private #101, an Urbandale-built boutique condo in the heart of Riverside South. This south-facing corner unit offers a spacious living area with 10ft ceilings and floor-to-ceiling windows that bring in an abundance of natural light. The open-concept layout features hardwood flooring, a modern kitchen with lots of storage, a large island, and stainless steel appliances. The spacious primary bedroom includes a walk-in closet and a 4-piece ensuite. An additional second bedroom provides extra room or can be used as a home office. A second full bathroom, in-unit laundry, and heated underground parking add convenience. Enjoy your south facing, private balcony overlooking beautifully maintained grounds. Located just steps from parks, walking trails, the new Armstrong Retail Plaza, and the upcoming Limebank LRT station nearby is an added bonus. This home offers comfort, style, and convenience in an excellent location. (id:43934)
394 Dore Street
Casselman, Ontario
Welcome to 394 Doré Street - an elegant, newly built bungalow offering timeless style and effortless comfort.Thoughtfully designed and beautifully finished, this custom home delivers a rare blend of modern sophistication and everyday livability in a quiet, welcoming pocket of Casselman.The sun-filled main floor showcases a stylish open-concept layout ideal for both entertaining and relaxed daily living. The chef-inspired kitchen is a true focal point, featuring sleek contemporary cabinetry, clean architectural lines, and upscale finishes that flow seamlessly into the dining and living spaces. The result is a home that feels polished yet warm, refined yet inviting.Two generous bedrooms on the main level provide comfort and convenience, including a serene primary retreat, along with a beautifully finished full bathroom featuring boutique-style, hotel-inspired touches.The fully finished lower level continues the elevated feel of the home, offering an additional bedroom, a spa-like bathroom, and a spacious family room - perfect for hosting guests, creating a cozy media lounge, or enjoying a quiet retreat.Outside, the wide open backyard offers exceptional potential to create your own private oasis, whether that's gardening, outdoor entertaining, or future customization. The attached garage, paved driveway, and quality exterior finishes complete this impressive offering.Ideally suited for first-time buyers seeking quality and longevity, or retirees looking for stylish single-level living, this home offers comfort, functionality, and enduring value - all within close proximity to parks, amenities, and commuter routes.A home that feels elevated, welcoming, and ready to impress. (id:43934)
7 Smythe Road
Carleton Place, Ontario
7 Smythe Road Prime Development Opportunity in Carleton Place. An exceptional investment opportunity in the rapidly growing town of Carleton Place! This property offers tremendous development potential with a wide range of permitted uses under current zoning, including but not limited to: Automotive: Body Shop, Repair Garage, Service Station, Washing Establishment, Industrial & Commercial: Manufacturing (Class I, II, III), Workshop, Warehouse, Contractor Shop, Distribution Centre, Bulk/Commercial Storage, Retail & Services: Custom Workshop, Dry Cleaning/Laundry Plant, Commercial Greenhouse, Fuel Depot, Propane Refilling Outlet, Recreational Vehicle Sales & Storage, Institutional/Community Uses: Auditorium, Municipal Garage, Laboratory, Transportation Depot, The versatility of this zoning makes it ideal for developers, investors, or business owners looking to capitalize on Carleton Places booming growth. Don't miss out on this rare and lucrative opportunity! (id:43934)
129 Spinnaker Way
Ottawa, Ontario
Beautiful 4 +1 bedroom bungalow located in a prime neighbourhood and close to the beach boasts an open concept layout, featuring a master bedroom with an en-suite bathroom and walk-in closet, double-sided fireplace on the main floor and lower level to enjoy all year round, modern kitchen with stainless steel appliances, and a hot tub for ultimate relaxation. The spacious backyard offers ample space for entertaining, a fire pit, gardening, and plenty of room to enjoy outdoor activities. Enjoy movie nights in the fully soundproof basement that's been transformed into a home theatre and entertain your guests with the built in bar! Located within walking distance of the beach, boat launch, community centre which offers soccer, hockey, baseball, gym, library a theatre, skate park and playground for kids of all ages! This coastal gem offers both luxury and convenience. Take the first step towards coastal living - schedule your private showing today! (id:43934)
45 Pond View Drive
Wellesley, Ontario
Lovely home in a super family-friendly neighborhood with both children and elders nearby. Enjoy the peaceful setting with a pond close by and convenient access to shopping and schools. Features include an upgraded kitchen, master bedroom has five piece ensuite, double wide concrete driveway, basement has large finished rec room, raised garden, cold cellar for extra food storage, and a water treatment system (2010) that removes chlorine. Comes with two fridges and a new garage door remote. Pets allowed. Very family & friendly private street neighbourhood, a perfect blend of comfort, practicality, and community charm ! Close to New Rec Center. (id:43934)
203 - 50 Market St Street
Gananoque, Ontario
AN IMPRESSIVE WATERVIEW CONDO IN THE 1000 ISLANDS ! 2 BEDS + 2 FULL BATHS + 3 PARKING + STORAGE LOCKER !! ......... AND a rare opportunity to acquire a living space of 1486 SQ FT .... AND THAT'S SERIOUS CONDO SPACE !!! The "COMMODORE" with its fresh new look, is located at 50 Market Street, AND SITED ON JUST UNDER 2 ACRES OF LAWNS, GARDENS & TREE-LINED WALKWAYS that overlook a vibrant marina .... and a gateway to an archipilego of nearly 2000 islands ! The condo suite has a Southern exposure benefit that also includes your pvt "open" balcony" with access from both the living room & bedroom #2 and offering you pvt space for morning conversations and glorious evening sunsets. Special mentions? NEW WINDOWS (2025) that just flood the condo with natural light, are bright, quiet and energy efficient. An updated modern kitchen (maple finish) with custom sideboard, lots of prep space, & quartz counter tops. 7 appliances (Bosch B-IN dishwasher 2024), in-suite laundry conveniently located off the kitchen, deep closets, custom blinds and more ! It's premier location means you are close to shops & galleries, parks, curling rink, skating & rec centre, golf courses, pubs, eateries & bakeries, & the Shoreline Casino ! Whether you're looking for a year-round home or a retreat, this condo offers it all ! Occupancy ? Immediate or flex occupancy. The "Commodore" is a "PET FRIENDLY" building too. AMENITIES: Party Rm/ Lounge (w/ fireplace & billiards table), fitness Rm w/ shower area, bike storage, outdoor grill. (Current exterior photos taken summer 2024 .... AND INTERIOR PHOTOS INCLUDE SOME WITH VIRTUAL STAGING). A Status Certificate has been requested. Sellers will welcome reasonable Offers. Don't be disappointed ... schedule your viewing today. (id:43934)
207 - 90 Edenvale Drive
Ottawa, Ontario
Located in the highly established Beaverbrook / Kanata Lake lifestyle corridor, within the sought-after Green Village enclave, this rare freehold townhouse offers an exceptional combination of walkability, convenience, and long-term value. Known for mature trees, outstanding park density, and civic amenities rarely replicated in new developments, this is a neighbourhood designed for living well at every stage of life.This is one of the very few homes in Kanata where children can walk to top schools, parents can walk to culture, fitness, library services, and tennis, professionals can drive just minutes to work, and the entire household lives surrounded by nature. Families benefit from walking access to highly regarded elementary schools, including Stephen Leacock and Roland Michener, as well as proximity to Earl of March Secondary School, one of Ontario's most respected public high schools.Directly across the street, the John Mlacak Centre offers a public library, hockey rinks, and year-round community programming, while nearby outdoor tennis courts provide an increasingly rare, walkable amenity that supports an active, social lifestyle for children, parents, and seniors alike.Health and recreation are effortless, with the Richcraft Recreation Complex, wave pool, fitness facilities, and trails just minutes away. Green spaces, cross-country ski trails, and quick access to the Ottawa River at Shirley's Bay enhance the neighbourhood's appeal. Location efficiency places you minutes from the Kanata North Tech Park, Highway 417, premium grocery stores (Farm Boy, Loblaws, Metro, and Costco), and entertainment at the Centrum.The home features a beautifully landscaped west-facing backyard with no direct rear neighbours and no grass to cut. It also delivers a highly desirable manage freehold lifestyle, ideal for busy professionals and families. (id:43934)
Lot 00 Stan Street
North Stormont, Ontario
Welcome to the PIEDMONT. This stunning bungalow, to be built by a trusted local builder, is nestled in the charming new subdivision of Countryside Acres in the heart of Crysler. Offering 3 bedrooms and 2 bathrooms, this home is the perfect blend of style and function, designed to accommodate both relaxation and entertaining. With the option to choose between a modern or farmhouse exterior, you can customize the home to suit your personal taste. The interior boasts an open-concept living and dining area, creating a bright and airy space perfect for family gatherings and hosting friends. The primary includes a spacious closet and a private en-suite bathroom, while two additional bedrooms offer plenty of space for family, guests, or a home office. NO AC/APPLIANCES INCLUDED but comes standard with hardwood staircase from main to lower level and eavestrough. (id:43934)
875 Eileen Vollick Crescent
Ottawa, Ontario
Discover dynamic living in the 3-Bedroom Rockcliffe Executive Townhome. You're all connected on the open-concept main floor, from the dazzling kitchen to the formal dining room and bright living room. The second floor features 3 bedrooms, 2 bathrooms and the laundry room. Plus, a loft for an office or study, while the primary bedroom includes a 3-piece ensuite and a spacious walk-in closet. Finished basement rec room for additional space. Brookline is the perfect pairing of peace of mind and progress. Offering a wealth of parks and pathways in a new, modern community neighbouring one of Canada's most progressive economic epicenters. The property's prime location provides easy access to schools, parks, shopping centers, and major transportation routes. March 3rd 2026 occupancy! (id:43934)
503 Corretto Street
Ottawa, Ontario
Welcome to the Lytham by Claridge Homes. A stylish 3-bedroom, 2.5-bath townhome offering approximately 1,635 sq. ft. of well-designed living space. The open-concept main floor features a bright living and dining area and a functional U-shaped kitchen with ample counter space, perfect for everyday living and entertaining. Upstairs offers three generous bedrooms, including a spacious primary with ensuite, plus a full main bath. Thoughtful layout, abundant natural light, and quality construction throughout. Ideal for families, professionals, or investors, and backed by Tarion warranty. A perfect blend of comfort, function, and modern design. (id:43934)
287 Bankside Way
Ottawa, Ontario
There's more room for family in the Lawrence Executive Townhome. Discover a bright, open-concept main floor, where you're all connected - from the spacious kitchen to the adjoined dining and living space. The second floor features 4 bedrooms, 2 bathrooms and the laundry room. The primary bedroom includes a 3-piece ensuite and a spacious walk-in closet, while the lookout basement offers a finished rec room. Backing greenspace/future district park. Don't miss your chance to live along the Jock River surrounded by parks, trails, and countless Barrhaven amenities. June 11th 2026 occupancy. (id:43934)
221 Bankside Way
Ottawa, Ontario
Get growing in the Montgomery Executive Townhome. Spread out in this 4-bedroom home, featuring an open main floor that flows seamlessly from the dining room and living room to the spacious kitchen. The second floor features all 4 bedrooms, 2 bathrooms and the laundry room. The primary bedroom includes a 3-piece ensuite and a spacious walk-in closet, while the walk-out basement offers a finished rec room. Located on a premium lot backing onto greenspace/future park! Find your new home in Riversbend at Harmony, Barrhaven. August 26th 2026 occupancy. (id:43934)
932 Katia Street
The Nation, Ontario
OPEN HOUSE Sunday March 1st 2:00pm - 4:00pm 63 Chateauguay Street, Embrun. Introducing the Modern Audrey a sleek and stylish bungalow offering 1,315 square feet of thoughtfully designed living space. With 2 bedrooms and 2 full bathrooms, this home is ideal for those seeking one-level living without compromising on comfort or elegance. The open-concept layout creates a seamless flow between living, dining, and kitchen areas, perfect for everyday living and entertaining. The primary suite is a true retreat, complete with its own ensuite bathroom for added privacy and relaxation. A spacious 2-car garage adds functionality and convenience, making this model perfect for downsizers, first-time buyers, or anyone looking for low-maintenance living with a modern edge. Constructed by Leclair Homes, a trusted family-owned builder known for exceeding Canadian Builders Standards. Specializing in custom homes, two-storeys, bungalows, semi-detached, and now offering fully legal secondary dwellings with rental potential in mind, Leclair Homes brings detail-driven craftsmanship and long-term value to every project. (id:43934)
6980 Fallowfield Acres
Ottawa, Ontario
Amazing opportunity to build your dream home or your dream compound and much more out of one of two 10+/- Acre lots. These lots are located west on Fallowfield Road and would make for beautiful lots. Both lots face Fallowfield Road and have easy access. They are within 13 mins to 417 Queensway, 13 mins to Hwy 7, 10 mins to 416 Hwy, 15 mins to Canadian Tire Center, 18 mins to Centrum Mall, 15 mins to Tanger Mall, 18 mins to Kanata Hi tech sector, 28 mins To Downtown, Please do not access the lot without your agent presence. 24 HR Irrevocable on all offers please. (id:43934)
152 Rivington Street
Ottawa, Ontario
Beautiful 3 bedroom townhouse in the heart of Carp with no rear neighbours and views of the Carp River. Bright main level features a spacious foyer, stylish white kitchen with granite counters, walk-in pantry, stainless appliances, and patio access from the dining area. Sun-filled Great Room includes hardwood flooring and a stacked-stone fireplace. The primary bedroom offers a backyard view, large walk-in closet, and a spa-like ensuite with soaker tub and tiled shower. Two additional bedrooms, a neutral 4-piece bath, and convenient 2nd-floor laundry complete the upper level. Lower level is unfinished with a bath rough-in. Inside garage entry and a private backyard add to the appeal. (id:43934)
306 Rainrock Crescent
Ottawa, Ontario
Welcome to this beautifully maintained Richcraft Addison model in the Trailsedge community of Orléans, one of Ottawa's most desirable neighbourhoods for families, professionals, and long-term homeowners. Built in 2017, this move-in ready 3-bedroom home offers thoughtful design, and everyday comfort in a prime east-end location. The main floor features rich dark oak hardwood flooring throughout the living areas, complemented by newer tile in the foyer and kitchen. The bright white kitchen is finished with stone countertops, a central island, and generous cabinetry, creating a functional and welcoming space ideal for daily living. Open to the living room, soaring cathedral ceilings and a feature fireplace wall add architectural interest, warmth, and a sense of calm sophistication. Freshly painted in soft neutral tones, the home offers a modern aesthetic throughout. Wall-to-wall neutral carpeting on the stairs & upper and lower levels provides comfort and continuity. The upper level includes three well-proportioned bedrooms, offering flexibility for families, guests, or home office space, while the finished lower level extends the living area, ideal for recreation, fitness, media, or additional workspace. All appliances, light fixtures, draperies and rods are included, along with a natural gas BBQ, and the seller is open to leaving select furniture, creating a rare turnkey opportunity. An attached garage and rare two-car driveway parking, increasingly hard to find in newer Orléans homes, adds everyday convenience and long-term value. Ideally located close to Patrick Dugas Park, the nature trails, top-rated English and French schools, transit routes, major shopping along Innes Road, and extensive parks, walking trails, and recreation facilities. This exceptional home delivers the perfect blend of lifestyle, location, and livability, offering an outstanding opportunity in today's competitive Ottawa real estate market. (id:43934)
712 Mathieu Way
Ottawa, Ontario
Open House: Sunday, January 11th, 2-4 PM. 712 Mathieu Way is a 3-bedroom, 4-bathroom detached home in a mature Orléans neighborhood with easy access to schools, parks, shopping, and transit. The main floor features hardwood throughout, a bright living room, formal dining area, eat-in kitchen with ample cabinetry and backyard views, a powder room, and inside entry to the attached single-car garage. Upstairs offers three bedrooms and two full bathrooms, including a primary suite with ensuite. The finished basement adds a large rec room, powder room, and excellent storage, making it ideal for guests, a home office, or additional living space. The lot is private with a usable backyard suited for gardens, play space, or future landscaping. Freshly painted throughout, this home offers a flexible layout and strong value for buyers seeking detached living at an affordable price point in Orléans. (id:43934)
18 Calco Crescent
North Stormont, Ontario
Beautiful well kept home with Generator and generous backyard. Turn the key and move in. Freshly painted with lots of living space.Basement is beautiful for sports events , quiet living in the country , a must see! (id:43934)
1086 Moore Street
Brockville, Ontario
Located in Brockville's Stirling Meadows, this newly completed semi-detached bungalow combines modern design with convenient access to Highway 401 and nearby shopping, dining, and recreation. The Leeds Walkout model by Mackie Homes offers approximately 1,509 square feet of thoughtfully designed living space, featuring two bedrooms, two bathrooms, and a walkout elevation that enhances the home's appeal. The main level boasts a front-facing office nook and an open-concept living area filled with natural light from large windows and transoms. The kitchen showcases two-toned cabinetry, quartz countertops, a tile backsplash, a pantry, and a spacious centre island with an undermount sink, flowing seamlessly into the living room with fireplace and the dining area with access to the covered porch. The primary bedroom features a walk-in closet and a three-piece ensuite. The lower level extends the living space with a finished recreation room, complete with a fireplace and patio door, providing valuable additional space and direct access to the outdoors. (id:43934)
912 Eileen Vollick Crescent
Ottawa, Ontario
There's more room for family in the Lawrence Executive Townhome. Discover a bright, open-concept main floor, where you're all connected - from the spacious kitchen to the adjoined dining and living space. Finished walk out basement with rec room for even more space. The second floor features 4 bedrooms, 2 bathrooms and the laundry room. The primary bedroom includes a 3-piece ensuite and a spacious walk-in closet. Located on a premium lot! Brookline is the perfect pairing of peace of mind and progress. Offering a wealth of parks and pathways in a new, modern community neighbouring one of Canada's most progressive economic epicenters. The property's prime location provides easy access to schools, parks, shopping centers, and major transportation routes. July 21st 2026 occupancy! (id:43934)
Lot 46 Falcon Lane
Russell, Ontario
TO BE BUILT. This Foxglove model, single family home with attached double car garage at ta reasonable price! This home features an open concept main level filled with natural light, exquisite kitchen with walk-in pantry and large center island. The second level is just as beautiful with its 3 generously sized bedrooms, modern family washroom, second floor laundry facility and to complete a massive 3piece master Ensuite with large integrated walk-in closet. The basement is unspoiled and awaits your final touches! Possibility of having the basement completed for an extra $32,500. This home is not built. Construction for August 2026. *Please note that the pictures are from the same Model but from a different home with some added upgrades.* (id:43934)
527 Chambord Street
Alfred And Plantagenet, Ontario
Fantastic Almost new home built by Anco (Over 1800sf). This Wendale model built in 2024 is in 'Chateau du Village' in Wendover. Close to the water, this 4 bedroom 2.5 bathroom home has a fantastic layout. From the moment you step inside you can see the quality build. A large foyer welcomes you with a powder room steps away. Main floor laundry, separate mudroom, garage access, open concept kitchen and more. The kitchen has a beautiful island, stainless steel appliances as well as a separate eating area (with patio doors to the rear yard). The livingroom features high ceilings as a gas fireplace! Hardwood and tile on the main floor. Head up the stairs to find 4 large bedrooms, 2 bathrooms (the Primary bedroom has a large ensuite) and plenty of storage. The second floor is good quality carpeting. The basement level is partially finished with laminate flooring. This property is tenanted and the tenants would like to stay. A great investment for an up and coming area. Currently rented for $3100 per month this is a fantastic investment opportunity. A perfect location and still under Tarion Warantee. Please note that there are no indoor photos to protect the tenants privacy. 24 hour notice for all viewings with no exceptions. 24 hour irrevocable on all offers (id:43934)
1123 Burgundy Lane
Ottawa, Ontario
**OPEN-HOUSE SUNDAY MARCH 1ST AT 2-4PM**Rarely offered semi-detached home in Orleans, set on one of the largest pie-shaped, fully fenced corner lots in the area with no rear neighbours and excellent privacy. The lot features an approximate 38.01 ft frontage, widening toward the rear to about 100.99 ft, with irregular depths of roughly 140.44 ft, 139.69 ft, and 49.94 ft, creating exceptional and highly usable outdoor space. This 3-bedroom home plus basement office or den and 4 bathrooms offers approximately 1,750 sq ft above grade plus a finished basement. The main level features hardwood flooring throughout, a welcoming mudroom, powder room, separate living and dining areas, and a spacious kitchen with strong future potential, while the living room includes a cozy fireplace for everyday comfort. Upstairs, the primary bedroom offers hardwood floors, a walk-in closet, and a private ensuite, along with two additional well-sizedbedrooms and a full bathroom. The finished basement adds a large family room, full bathroom, a dedicated office or den, and ample storage.Surrounded by mature trees, the expansive backyard is ideal for kids, entertaining, or even a future pool. Additional highlights include an attached garage, parking for two vehicles, a brick exterior, and a quiet family-friendly street within walking distance to parks, schools, shopping, and minutes to Highway 174, making this a rare opportunity in sought-after Convent Glen. (id:43934)
80 Townline Road W
Carleton Place, Ontario
Auto garage industrial warehouse building with interior office space on a large 0.485 acre lot. One hoist currently installed. The building is 2,108 square feet inclusive of the warehouse area, offices and dry storage. Additional storage area in a second level crawl space above the offices. Located in the heart of Carleton Place with commercial zoning which permits a wide variety of uses. A list of numerous improvements have been completed under current ownership. Use the building for an auto repair, or car detailing facility, or another use requiring a warehouse and lots of parking. The office can be used in its current configuration, or remove some interior walls to open up more warehouse space. One bay door at the front of the building and a second bay door at the back of the building offer drive-in and drive-out capability. High traffic, urban area offers great visibility and access. Baseboard heating in the office area and forced-air gas heat in the warehouse. An excellent long-term mixed-use or multifamily development site. Vacant possession. (id:43934)

