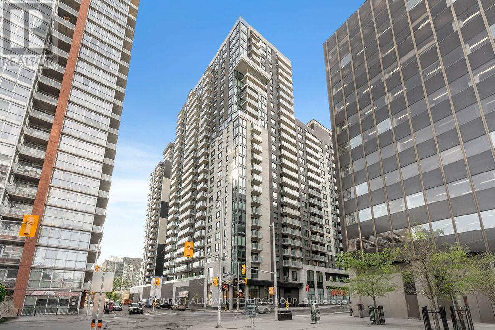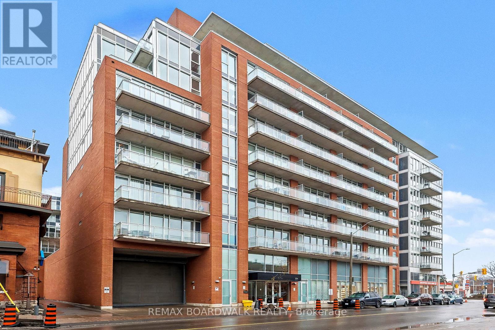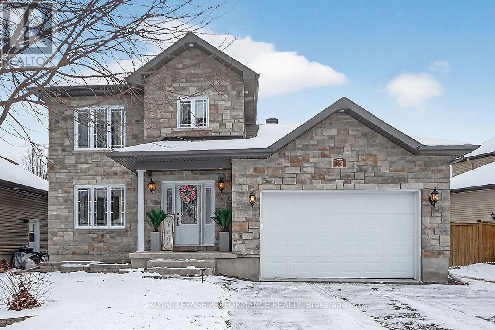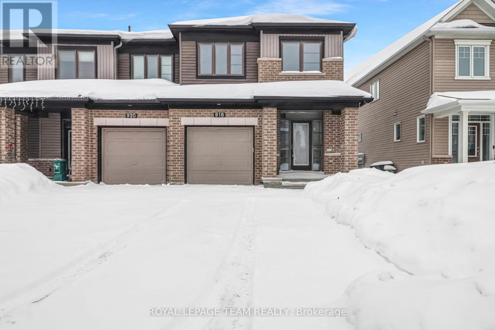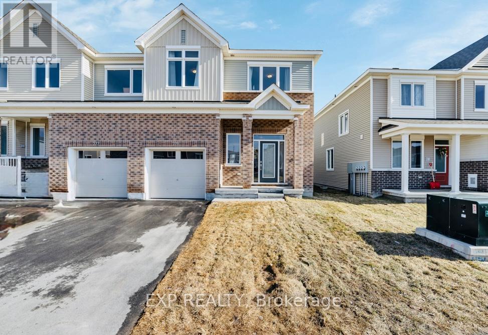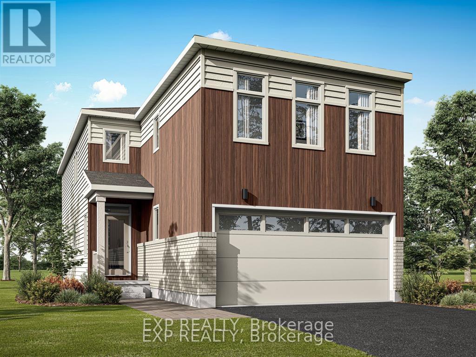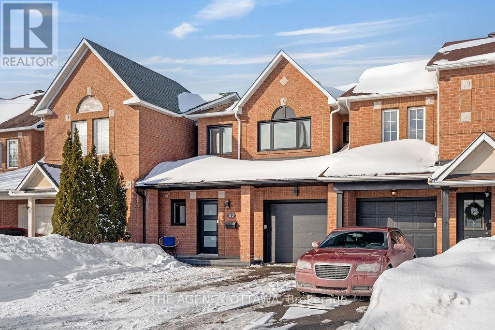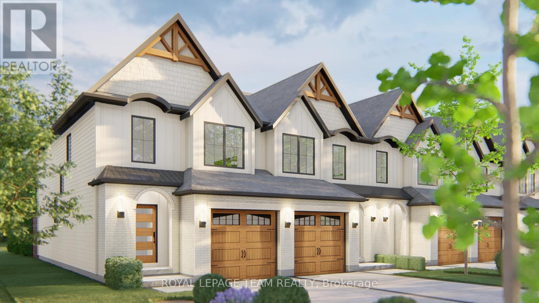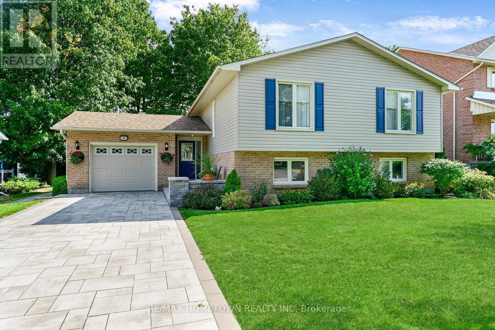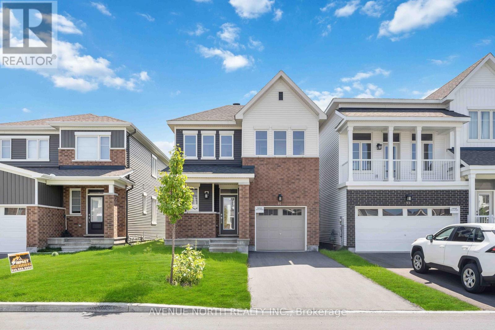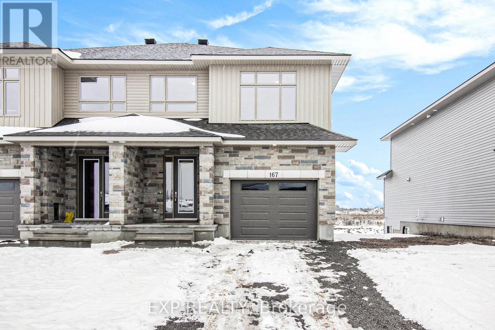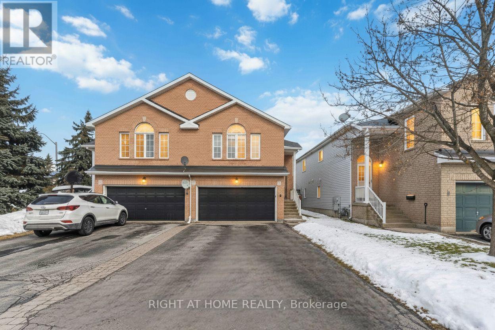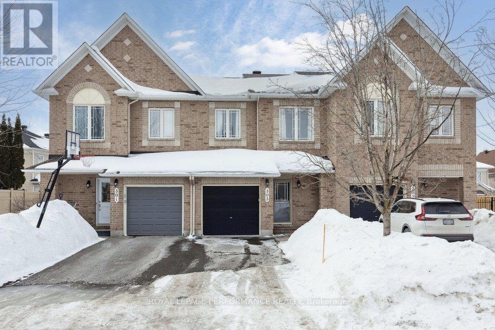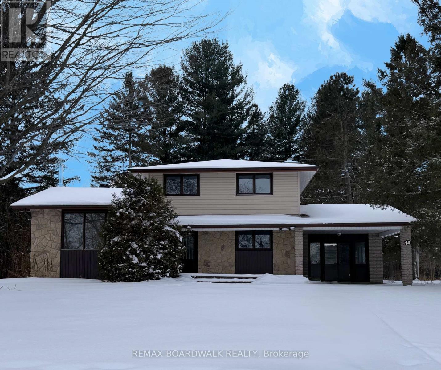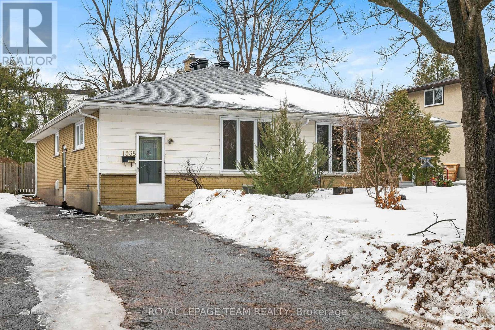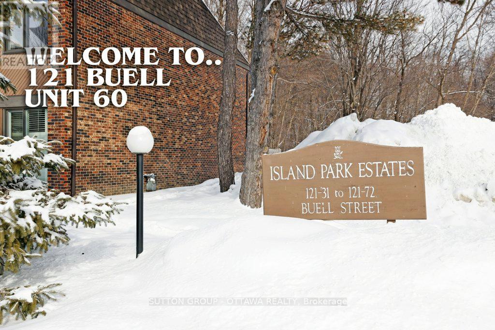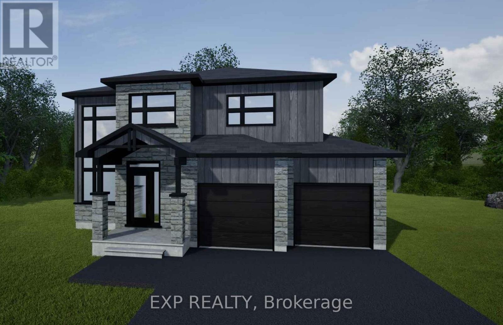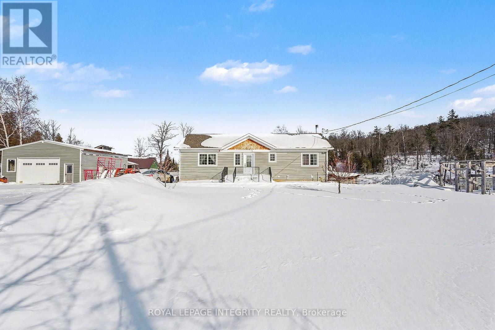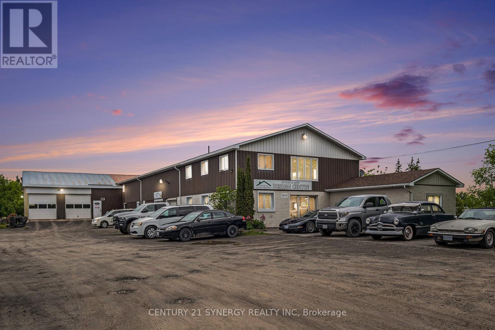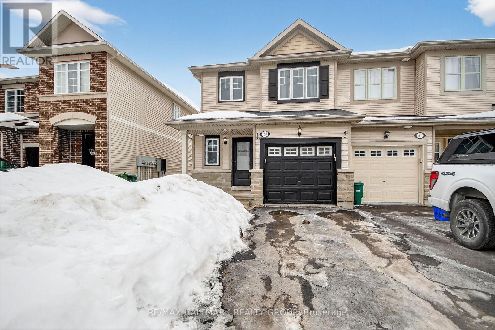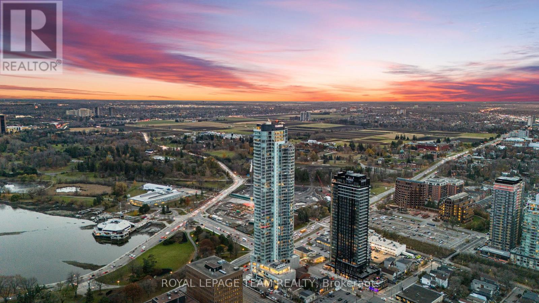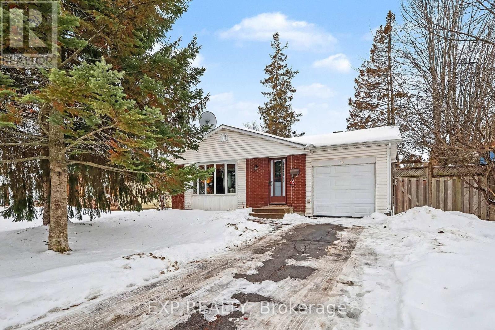We are here to answer any question about a listing and to facilitate viewing a property.
2102 - 180 George Street
Ottawa, Ontario
Welcome to Claridge Royale, one of Ottawa's newest and most luxurious condos. This spacious 1 bedroom, 1 bathroom corner unit stands out as one of the largest one-bedroom layouts in the building, offering an impressive 760 sq. ft. of thoughtfully designed living space. Step inside to discover high-end, modern finishes throughout, highlighted by a show-stopping quartz waterfall island in the contemporary kitchen, perfect for cooking, dining, and entertaining. The open-concept living area is flooded with natural light thanks to expansive floor-to-ceiling windows on two sides, creating a bright and airy atmosphere all day long. Additional features include in-suite laundry, premium fixtures, and a well-appointed bathroom with sleek, modern design. Enjoy all the conveniences of urban living in a brand-new building, ideally located steps from the ByWard Market, transit, restaurants, and Ottawa's best amenities. Includes one underground, and storage locker! Prime amenities include an indoor pool, fitness center, rooftop terrace with BBQs, 24-hour concierge and security, and a theatre room. It also features a party lounge, boardroom, guest suites, underground parking, and direct access to Metro. (id:43934)
50 Fireside Crescent
Ottawa, Ontario
Turnkey investment opportunity with great rate of return! Walking distance to South Keys LRT and South Keys Shopping Centre. This detached home on a quiet street offers a blend of tranquility and convenience - easy transit to Carleton University and minutes from parks, library, and and recreation centres. Fully finished basement offers full bath and plenty and space for office, guest or family recreation. Currently rented for $3151.87/Month + Utilities until May 31, 2026. (id:43934)
710 - 354 Gladstone Avenue
Ottawa, Ontario
Chic 2 bed, 2 bath condo in the heart of downtown Ottawa! Many upgrades throughout this 7th floor unit. Enjoy entertaining friends and family in the open concept kitchen/living/dining space with a fabulous wrap around, floor-to-ceiling city view! 9' exposed concrete ceilings. Kitchen includes stainless steel appliances, modern cabinets, large island with breakfast bar, and customizable Philips Hue lighting. The primary bedroom has a west facing view with black out blinds, 2 large closets and 4 piece ensuite. The second bedroom is located off the front entry with a north facing view and ample closet space. Second bathroom is a 3 piece with standing shower. In-suite laundry. Custom blinds and closets throughout! Nest thermostats. This building includes access to party room, gym, terrace with BBQs, weekend night security and weekday concierge. Walking distance to great restaurants, shopping and transit. Enjoy the view of the Canada Day and Lac Leamy fireworks displays from this unit! Downtown living at its finest! (id:43934)
13 Bellefeuille Street
The Nation, Ontario
Beautiful Home on a Quiet Cul-de-Sac. Experience the beauty of nature without compromising on comfort in this charming home located in a peaceful, family-friendly neighborhood. The main level features hardwood floors, a bright open-concept layout, a cozy living room with a gas fireplace, a dining room, and a functional kitchen with a sit-at island and plenty of cabinetry. Upstairs offers 3 spacious bedrooms and 2 bathrooms, including a primary suite with a walk-in closet and private ensuite. The fully finished lower level provides additional living space and a partial bath. Step outside to enjoy the backyard with a large deck and storage shed - perfect for summer barbecues, family gatherings, gardening, or simply relaxing in your own private outdoor space.A wonderful place to call home. (id:43934)
918 Kilbirnie Drive
Ottawa, Ontario
Welcome to this beautifully designed home offering space, functionality, and comfort for the entire family. Upon entering, you are greeted by a spacious foyer complete with a double closet for added convenience. The main floor features a two-piece powder room and a practical mudroom with double closets and direct access to the attached garage, perfect for busy households. The heart of the home is the impressive open-concept living and dining area, highlighted by a cozy fireplace and an inviting layout, ideal for both everyday living and entertaining. The chef-inspired kitchen boasts stainless steel appliances, a ceramic backsplash, stunning natural wood cabinetry, a breakfast bar, and a large island with a stainless steel sink. Adjacent to the kitchen, the charming breakfast nook with a patio door walk-out to the backyard, seamlessly blending indoor and outdoor living. Upstairs, the grand primary suite serves as a private retreat, complete with a walk-in closet and a three-piece ensuite. Three additional generously sized bedrooms, a well appointed family bathroom, and a convenient second floor laundry room with cabinetry complete this level. The finished basement provides a spacious family or recreation room, along with two unfinished storage areas offering excellent potential and ample space for organization. This home perfectly balances style, comfort, and functionality, an exceptional home not to be missed. Property tax amount sourced from GeoWarehouse (id:43934)
279 Falsetto Street
Ottawa, Ontario
Introducing this stunning newly built townhouse in Trailsedge, featuring 3 bedrooms, 4 baths, and a finished basement. The inviting foyer sets the tone for comfortable living, leading to a thoughtfully designed, open layout with 9-foot ceilings. The upgraded, gourmet kitchen boasts quartz countertops and stainless steel appliances, while the bright living room windows create an expansive airy ambiance, complemented by a spacious formal dining room. Upstairs, the primary bedroom offers a 3-piece ensuite and walk-in closet, alongside two more well-appointed bedrooms sharing a full bath. Backyard has a privacy hedge, no rear neighbours backing onto property. Enjoy nearby amenities, top schools, and convenient transportation access. A beautiful home to create memories for you and your family or an easily rentable, investment property, don't miss out on this exceptional opportunity! (id:43934)
1040 De Pencier Drive
North Grenville, Ontario
Welcome to The Vibrance a 2153 sqft 3bed + loft/ 4 Bath beautifully designed home that perfectly blends style and functionality. There is still time to choose your finishes and make this home your own with $20,000 Design Centre Bonus! This Mattamy Home has been upgraded with 9' ceilings, fully finished lower level with bedroom and bathroom! From the moment you step onto the charming front porch, you'll be greeted by a private foyer with a spacious closet and a convenient powder room. The modern kitchen is both stylish and functional, featuring and a bright breakfast area, perfect for casual dining. Overlooking the kitchen is the great room, where patio doors allow natural light to pour in and offer seamless access to the backyard. The second level is where you will find the primary suite, featuring dual walk-in closets and a private ensuite. Three additional bedrooms plus loft provides plenty of space for family or guests, all conveniently located near the main bath and the second-floor laundry room for added convenience. With its premium finishes, open-concept design, and thoughtful details, The Vibrance is the perfect home for modern living. Don't miss this opportunity! (id:43934)
62 Appledale Drive
Ottawa, Ontario
Welcome to 62 Appledale , a stunning, fully renovated 3-bedroom, 4-bathroom townhouse that delivers the perfect blend of modern design, comfort, and turnkey convenience. Every inch of this home has been thoughtfully updated, offering a bright, stylish interior with a functional layout ideal for both everyday living and entertaining. The main living spaces are warm and inviting, while the fully finished basement extends your living area-perfect for a family room, home office, or media space. This is a home that truly lives larger than expected. Step outside to your private, maintenance-free backyard retreat featuring a large deck and artificial grass-designed for effortless outdoor living, summer entertaining, and zero upkeep. Extensive upgrades include new flooring on the main and upper levels (2024) and in the basement (2025), fully renovated bathrooms (2024), all new windows and exterior doors (2025), garage door (2025), furnace and air conditioning (2025), fully finished basement (2025), new trim and all interior doors (2025), full interior repaint (2026), and a newly built deck (2025).An exceptional opportunity to own a fully updated, move-in-ready home where all the work has already been done. (id:43934)
738 Tailslide Private
Ottawa, Ontario
NEW MODEL HOME available for viewing! SEASONAL SPECIAL: $10,000 DESIGN CENTRE BONUS & SMOOTH CEILINGS Included for a limited time! Executive town radiating curb appeal & exquisite design, set on an extra-deep, premium, larger-than-average lot-offering added outdoor space and long-term value.Their high-end, standard features truly set them apart. Exterior: Genuine wood siding on front exterior w/ metal roof accent, wood inspired garage door, arched entryway, 10' x 8' deck off rear + eavesthroughing! Inside: Finished recroom incl. in price along w/ 9' ceilings & high-end textured vinyl floors on main, designer kitchen w/ huge centre island, extended height cabinetry, backsplash & quartz counters, pot lights & soft-close cabinetry throughout! The 2nd floor laundry adds convenience, while the large primary walk-in closet delights. Rare community amenities incl. walking trails, 1st class community center w/ sport courts (pickleball & basketball), playground, covered picnic area & washrooms! Lower property taxes & water bills make this locale even more appealing. Experience community, comfort & rural charm mere minutes from the quaint village of Carp & HWY for easy access to Ottawa's urban areas. Whether for yourself or as an investment, Sheldon Creek Homes in Diamondview Estates offers a truly exceptional opportunity! Don't miss out - Sheldon Creek Homes, the newest addition to Diamondview Estates! With 20 years of residential experience in Orangeville, ON, their presence in Carp marks an exciting new chapter of modern living in rural Ottawa. WOW - AMAZING VALUE! Act Now! (id:43934)
80 Cambridge Crescent
Brockville, Ontario
Spacious and modern, this beautifully updated bungalow offers more room than most in the neighbourhood. Offering over 2000 sq ft of finished living space. Located in a well-established area known for its excellent schools and close to all amenities, this home is ideal for families and retiree's alike. The main floor features three bedrooms, including a primary suite with a walk-in closet. The open-concept kitchen boasts quartz countertops and flows seamlessly into the dining and living area perfect for entertaining. The lower level extends your living space with a large rec room, bar area, a fourth bedroom, a 3-piece bathroom, and ample storage. Step outside to enjoy the tiered deck with hot tub and take in the spectacular landscaping that makes this property stand out. A rare opportunity to own a spacious, move-in-ready home in a highly desirable neighbourhood. (id:43934)
91 Mudminnow Crescent
Ottawa, Ontario
2022-built detached Caivan home in the sought-after Avalon West community. The open-concept main floor showcases a bright, spacious living area, sleek powder room, modern pot lights, and a tiled kitchen with ample cabinetry. Upstairs offers three generous bedrooms, including primary suite with walk-in closet and a 5-piece ensuite featuring double sinks, soaking tub, and glass shower. The fully finished lower level adds flexible space for a home office, gym, playroom, or media area. Enjoy a prime location close to parks, top schools, shopping, and transit-everything you need just minutes away. (id:43934)
167 O'donovan Drive
Carleton Place, Ontario
Discover Patten Homes' Braeside model, a brand new semi-detached home in one of Carleton Place's most desirable new communities - move-in ready now! Be the first to live in this thoughtfully designed 3-bedroom, 2.5-bathroom home featuring 9-foot ceilings, a gas fireplace, central air, central vac - rough in, and the convenience of second-floor laundry. Built with Patten Homes' signature quality and attention to detail, the Braeside model combines comfort, style, and modern efficiency. Located in Mississippi Shores, you'll enjoy the perfect balance of small-town charm and modern convenience-just minutes from shops, restaurants, schools, and major highway access. Everything you need is right at your doorstep! (id:43934)
4 Castle Glen Crescent
Ottawa, Ontario
Spacious Olympia Homes semi-detached, thoughtfully upgraded property and offering a highly versatile hi-ranch layout ideal for families, multi-generational living, or those seeking an in-law or teen suite. The sun-filled main level impresses with soaring cathedral ceilings, rich dark hardwood flooring, and west- and south-facing windows that flood the space with natural light. The open-concept kitchen, living, and dining areas provide an inviting flow, perfect for everyday living. Two generous bedrooms complete this level, including a primary suite with a walk-in closet, soaker tub, and separate shower, along with an additional full bathroom. The bright walkout lower level expands your living space with a large family room featuring a cozy gas fireplace, a third bedroom, a full bathroom, a utility/storage room, and convenient interior access to the double garage. Step outside to enjoy a covered, maintenance-free deck overlooking a fully fenced yard. Perfectly located just steps from schools, parks, shopping, transit, and the Trans Canada Trail, this home combines comfort, flexibility, and an unbeatable lifestyle. AC 2021; Furnace 2022; Roof 2014; Some windows 2015. (id:43934)
1173 Potter Drive
Brockville, Ontario
OPEN HOUSE Sunday March 1st from 2-4pm. Welcome to Stirling Meadows! Talos has now started construction in Brockville's newest community. This model the "Amelia" a Single Family Bungalow features a full Brick Front, exterior pot lights and an oversized garage with a 12' wide insulated door. Main floor has an open concept floorplan. 9' smooth ceilings throughout. Spacious Laurysen Kitchen with under cabinet lighting, crown molding, backsplash, pot lights and quartz countertops and a walk in pantry for an added convenience. 4 stainless Kitchen appliances included. Large Open dining/living area with a cozy electric fireplace. Patio door leads you off the living area to a rear covered porch. Large Primary bedroom with a spa like ensuite and a WIC with a built in organizer with custom shelving by Laurysen. Main floor laundry with Laurysen Built ins and an additional bedroom complete this home! Hardwood and tile throughout. Central air, gas line for BBQ, designer light fixtures, upgraded 36" wide interior doors and a Garage door opener included too! Immediate Occupancy available. Photos are virtually staged. Measurements are approximate. (id:43934)
303 Bryarton Street
Ottawa, Ontario
Welcome to Chapel Hill living at its finest! This stunning 3-bedroom Minto Manhattan model, built in 2006, offers over 1,500 sq. ft. above grade with a spacious and thoughtfully designed layout.The main floor welcomes you with a bright, open-concept kitchen, dining, and living space - perfect for both everyday living and entertaining. The kitchen features ample cabinetry, generous counter space, and a convenient eat-in area for casual meals. This level is complete with a powder room and interior access to your single-car garage. A grand staircase leads to the second level, where you'll find three generously sized bedrooms, including a true primary retreat complete with a walk-in closet and private 4-piece ensuite. Two additional bedrooms and a full bathroom provide the perfect setup for family, guests, or a home office.The finished lower level impresses with a large window that floods the space with natural light and a gas fireplace - an ideal spot for relaxing or hosting movie nights. Step outside to your fully fenced backyard. The perfect setting to unwind or entertain in your own outdoor retreat. Don't miss your opportunity to call 303 Bryarton Street home. For more information, including a 3D tour, floor plans, and a pre-list home inspection, visit nickfundytus.ca. Book your private showing today! (id:43934)
14 Riviere Nation Road
Casselman, Ontario
New Listing in Casselman Across from the Nation River Welcome to this charming multi-level home offering space, character, and natural light throughout! Step into a large, bright entrance leading to a cozy living room with a stunning stone wood-burning fireplace and gleaming hardwood floors. Just a few steps up, you'll find the kitchen with rich cabinetry, granite counters, and a dining area overlooking the backyard through oversized windows. The main floor also features a versatile bedroom and a screened porch perfect for enjoying summer evenings in peace. Upstairs, you'll find 3 spacious bedrooms and a beautifully finished4-piece bathroom. The lower level is fully finished with a warm and inviting family room, gas stove, and plenty of built-in storage, making it ideal for gatherings or a recreation space. Outside, enjoy a lush, private yard with mature trees, a driveway with interlock design, and the perfect backdrop of the Nation River just across the street. This home truly combines comfort, style, and convenience in a prime location an opportunity not to be missed! (id:43934)
1938 Bromley Road
Ottawa, Ontario
Spacious 5 bedroom, 2 bath, semi-detached home on quiet residential street in sought after Carlingwood-McKellar area. Main floor includes newly installed and beautifully laid out kitchen (2025), combined livingroom/dining room with hardwood flooring and large window. 3 good sized bedrooms with spacious closets in each, full bath and laundry. In-law suite on lower level has kitchen, 2 bedrooms, 1 bath, laundry and separate side entrance. This property is close to everything! Steps to Carlingwood Shopping Centre, transit, greenspace and so much more. Furnace 2025, Roof 2018, A/C unit is older but working well. Quick access to Highway 417 and the western parkway. Book your showing today! (id:43934)
60 - 121 Buell Street
Ottawa, Ontario
Rarely offered two storey end unit in highly sought after Hampton Park location with recreation and dog walking a few feet away. Long time owner of this 3 bedroom/ 2bathroom home is looking for someone who will enjoy the forested view from the backyard and the quite nature of the Island Park Estates. This well-run condo replaced the roof & windows(2013) and manages the day to day maintenance in a timely fashion so you can maximize on leisure. Fences are being updated throughout with this unit's replaced in 2025. Interior space is bright, spotless including a spacious with kitchen with in-eat area, dining area with direct access to the patio/yard, living room with fireplace and THAT VIEW!! Upper level has large primary and one guest room with THAT VIEW as well as a third bedroom and updated full bathroom with walk in shower. Finished lower level offers plenty of room for home gym/theatre/office/storage and laundry with newer washer/dryer. The unique layout and exceptional location make this ideal for those who want combined walkable urban amenities and nature as perks in their day-to-day. HEAT PUMP/AC (2025) 24 hour irrevocable on all offers. (id:43934)
Lot 1 1 Finch Street
North Stormont, Ontario
NEW! NEW! NEW! A modern 3 bed 3 bath, two storey house with a garage spacious enough to hold 2 large cars! Be the very first to live in this new build right in the heart of Finch! Live the small town life with the modern luxuries, a home built with only the finest of craftsmanship. Enjoy the bike trails, arena, and walking trails, surrounding yourself with beautiful nature. Customizable finishes and layouts available - choose your preferred flooring, cabinetry, countertops, and more to create a home that truly reflects your style. (id:43934)
8688 Hwy 511 Highway
Lanark Highlands, Ontario
Remarkable 2+1 bedroom custom built bungalow, that is less than 9 years old. You enter the home from the inviting front porch. Once inside you are greeted by a conveniently laid out open concept living, dining & kitchen area. The kitchen has beautiful cabinetry and a well appointed island for additional seating & storage. Gleaming hardwood floors run through out most of the main level. The dinning room has a sliding door to a generous great room with vaulted ceiling. The great room is in the process of being completed. Laundry is located on this level as well and is in the mudroom with side door entrance. Perfect for coming in from the handy man's 38' x 25' detached dream garage. From the living room you head down the hallway to the well appointed 4 pc bath as well the 2nd bedroom and relaxing master bedroom. The lower level is home to the family room with cozy woodstove and walkout to the side yard with paved patio. Next to the family room is the utility room. There is also an additional 4 pc bath on this level that will be completed. Adjacent to the bathroom is an area that could be used as a games area or play area. Across the hall is the room that could be utilized as a 3rd bedroom with some minor adjustments. Then there is the home office and finally a good sized storage room. A 10' x 20' cedar deck is to be possibly constructed off the great room. With just over 3 acres of property there is plenty of space for playing and exploring. There is lots of privacy and beautiful views of the surrounding hills. A fully paved driveway makes it easy access to the home. Heating is forced air propane with a wood stove as an additional heat source. There is also central air and central vac & the home has spray foam insulation and its very minimal to heat the home. You have all the conveniences in this well constructed country home. (id:43934)
2319 Community Way
Ottawa, Ontario
Incredible opportunity to acquire a well-established renovation business, complete with assets, operations, and prime visibility on a major thoroughfare. This fully operational, profitable enterprise is being sold as a complete package, including the business, tradename, website, phone number, email, inventory, staffing, and over 20 years of goodwill. Located in a leased commercial premises, this expansive space offers an impressive showroom, massive workshop with 3 oversized bay doors, and fully outfitted with professional renovation tools, equipment, and multiple service vehicles. The layout is ideal for operations with a large owners office, second office, break room, and private washroom, perfectly suited for efficient business management and team coordination. The site also features premium exposure with towering pylon signage directly on a high-traffic main street, driving constant brand visibility. Whether you're an investor or an industry pro looking to step into a ready-made operation, this is your chance to own a respected heritage name in the renovation space. Inquire today to learn more about this rare business acquisition opportunity. (id:43934)
164 Trail Side Circle
Ottawa, Ontario
Enjoy inspirational lifestyle living in this Luxurious End Unit Townhome with No Rear Neighbors nestled in the sought-after community of East Village in Orleans. Located minutes from high-rated schools, parks, shopping, and the renowned Millennium Sports Park. This luxurious townhome combines comfort, space, and convenience is perfect for families or first-time buyers. No Rear Neighbors means added privacy and serene views, making this home stand out from the rest. Inside, you'll find luxurious finishes and spacious living spaces that features 3 good size bedrooms, 2 1/2 bathrooms, and a partially finished basement - Ideal for modern family living. The main floor showcases hardwood flooring and a bright, inviting living space layout. The luxurious kitchen features a pantry and includes "rich" granite countertops, beautiful glass tile backsplash and a generous breakfast eat-in area to quietly enjoy breakfast while overlooking gorgeous views of the green space behind your backyard - the elegant dining room features beautiful decor and a luxurious modern light fixture - the living room features a large wall of bright windows overlooking the breathtaking green space at the back of the townhome. The second floor features sparkling new laminate/vinyl flooring - a primary bedroom retreat that features a bonus room great as a private office or private study, walk-in closet, and a private Ensuite bathroom "oasis" that features a soaker tub & separate stand up shower Plus 2 good size bedrooms. The partially finished basement boasts quality laminate flooring and offers ample room for a home theatre, playroom, or another home office. The good size backyard features no rear neighbors and a good size deck. Special highlights include new carpet in both stairways, new laminate/vinyl flooring on the 2nd floor, all windows including the front & back door have been replaced. Don't miss your chance to own this beautifully maintained, move-in ready luxurious townhome/Flexible Posses (id:43934)
906 - 805 Carling Avenue
Ottawa, Ontario
Welcome to stylish urban living at the Claridge Icon. This executive two-bedroom, two-bathroom condominium is situated in a prime location just moments from Dow's Lake, Commissioners Park, Little Italy, scenic walking trails, transit, restaurants, and local shops. Floor-to-ceiling windows offer south facing views toward Dow's Lake, filling the space with natural light and showcasing stunning evening sunsets and summer fireworks. The interior features contemporary finishes, a thoughtfully upgraded kitchen with additional cabinetry and ceiling-height storage, and a neutral colour palette throughout.Two generous curved balconies offer expansive views, creating inviting outdoor spaces. The primary bedroom has a private ensuite. A second bedroom and separate full bathroom complete the layout. In unit laundry and appliances are provided.One owned underground parking space and a storage locker. Residents enjoy exceptional building amenities, including a fitness centre, yoga studio, lounge spaces, movie theatre, indoor pool, sauna, party rooms, guest suites, and twenty-four-hour concierge service. Some photographs have been virtually staged. (id:43934)
15 Wedgewood Crescent
Ottawa, Ontario
Spacious, Updated Bungalow with Garage - a Rare find! This 3+1, 3 Bath Bungalow offers 2115 square feet of living space and sits on a charming cedar hedged lot in centrally located Blackburn Hamlet. With a huge finished bedroom in the basement, a massive rec room, a full bathroom with standing shower and a side entrance leading straight to the basement, opportunity knocks to convert basement into an income producing 3 bedroom apartment! Updated kitchen and bathroom/powder room features modern finishes Bedroom basement 2025, Partial Roof 2025, Furnace motor 2025, Full Kitchen & Powder room 2020, A/C (between 2007-2010), Doors and windows (double pane) 2006, HWT owned, Wiring for washer/dryer in powder room, Electrical pigtailed and updated with intention of two units. This home is ideal for growing families, multi generational living or anyone who loves room to spread out. Pre-listing inspection report available. (id:43934)

