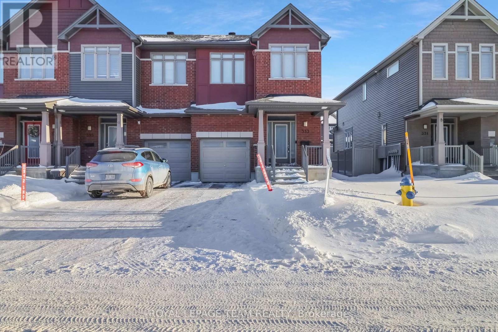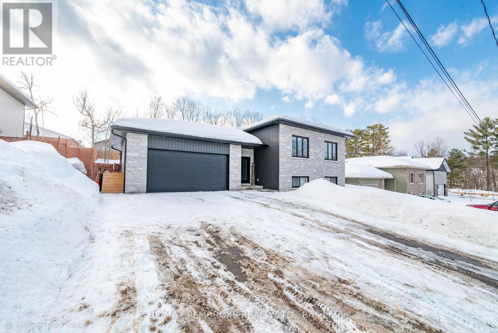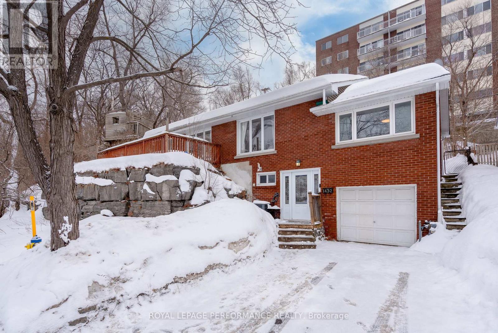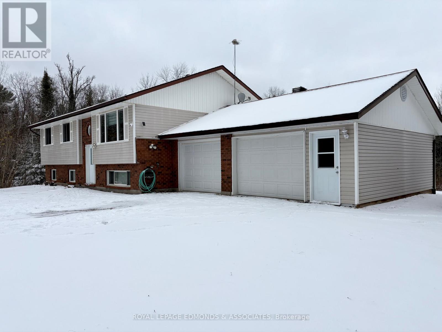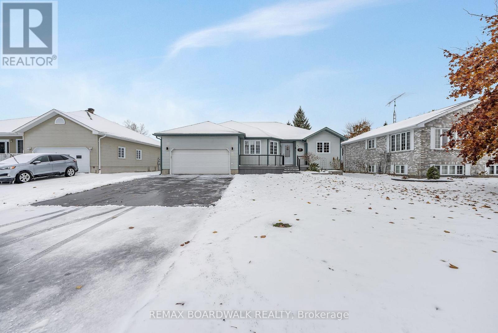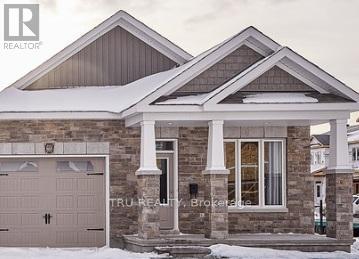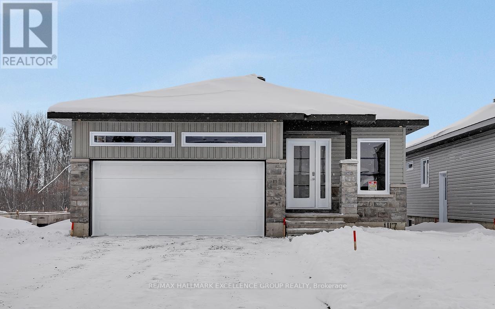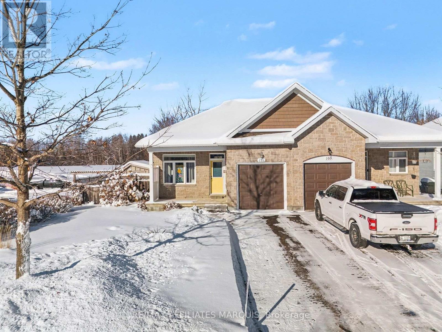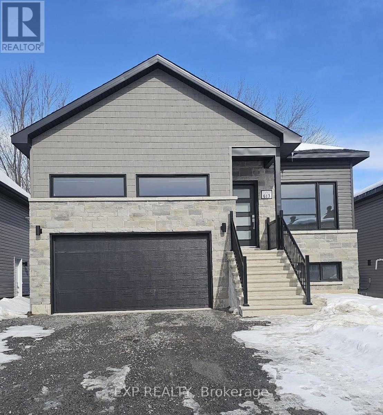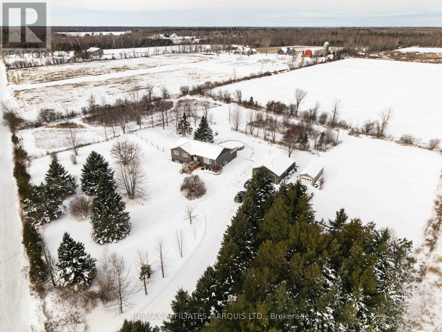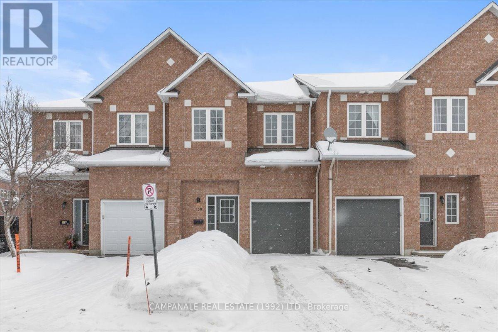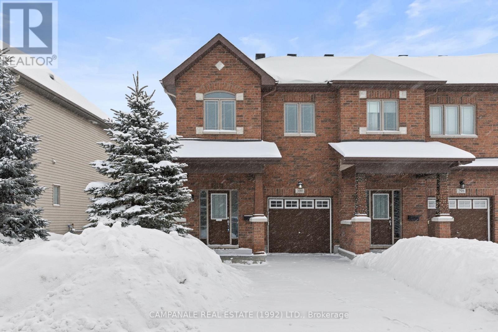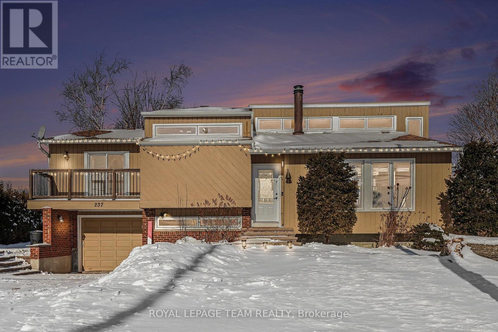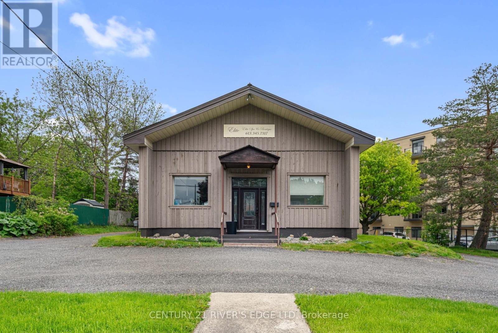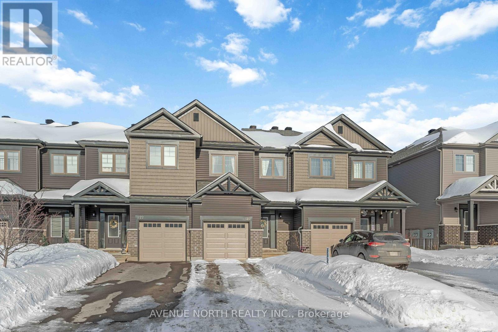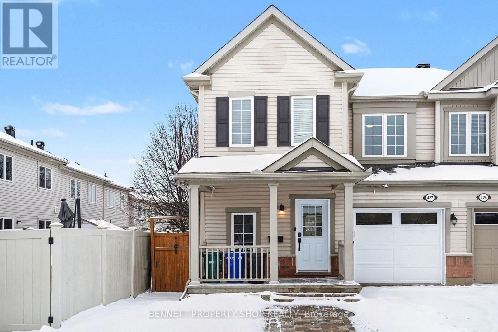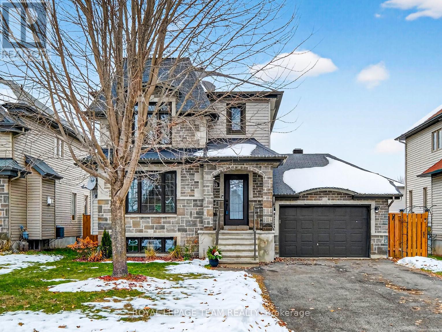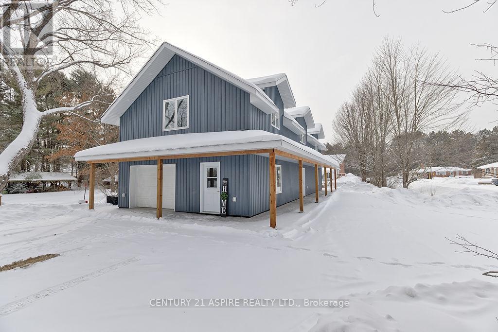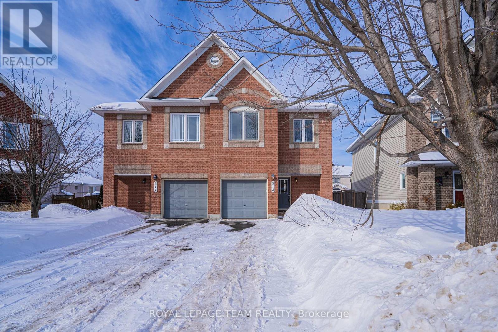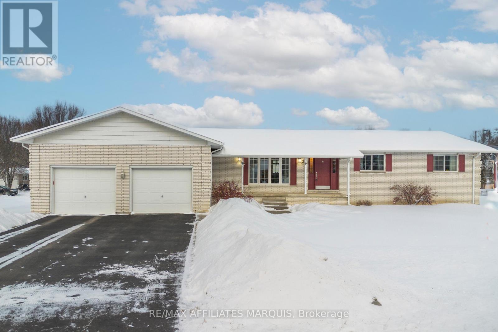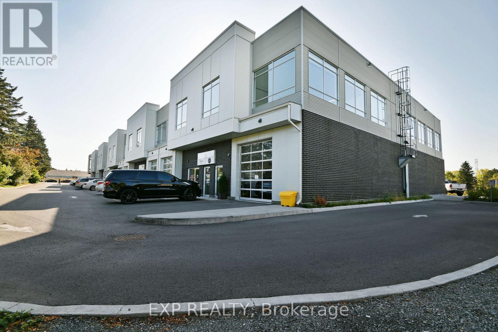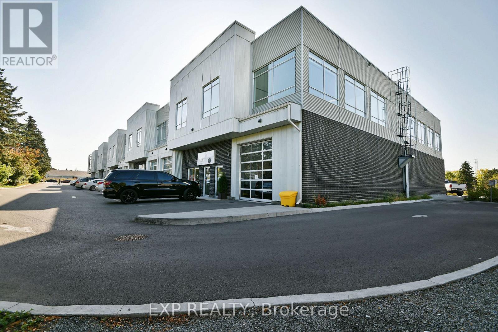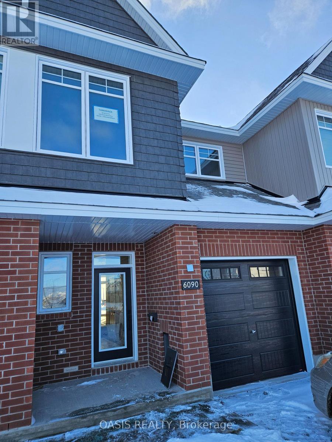We are here to answer any question about a listing and to facilitate viewing a property.
333 Tulum Crescent
Ottawa, Ontario
Located in the highly desirable Trailwest community of South Kanata, this sun-filled 4 bedroom, 3.5 bathroom end-unit townhouse offers the perfect balance of style, space, and convenience. Set on an extra-wide lot, the home boasts a carpet-free design, soaring 9-ft ceilings, elegant hardwood floors, and oversized windows that fill every level with natural light. The modern kitchen features granite countertops, a center island, stainless steel appliances, and abundant cabinetry, opening seamlessly to bright and spacious living and dining areas perfect for entertaining or everyday family living. A convenient powder room, mudroom with laundry, and a hardwood spiral staircase complete the main level. Upstairs, discover four generous bedrooms, including a primary retreat with a walk-in closet and private ensuite, along with a second full bathroom. The fully finished basement adds even more living space with a large recreation room, full bath, and generous storage, ideal for a home office, gym, or family gatherings. Freshly painted in 2025 and move-in ready, this home is ideally located just steps from schools, parks, shopping, and public transit. (id:43934)
5 Harry Street
Petawawa, Ontario
Welcome to this beautifully thought out home with a granny suite with sounds of the Petawawa river filling the air. Built in 2020 with investment property potential. Upon entering, the landing gives access to the phenomenal yard, the garage, and the laundry room. The upper floor hosts a bright open concept living room, dining room, and kitchen with 3 beds and 1 full bath. The lower level also hosts a kitchen, living room and dinning room, as well as 2 bedrooms, 1 full bath, and utility room. Ideally located in the heart of Petawawa, this property is within walking distance to grocery stores, parks, the Centennial trail, restaurants, and schools-making it an attractive option for families, professionals, or investors seeking strong rental appeal. A turnkey opportunity in a prime location. Vacant possession can be granted. Single heat source. (id:43934)
1430 Edgecliffe Avenue
Ottawa, Ontario
Ideally located for the outdoor enthusiast and urban professional alike, this four-bedroom family home features a functional, welcoming layout and picturesque views of the Gatineau Hills. The main level boasts an inviting, bright, and expansive open living area anchored by a classic wood fireplace-the perfect vantage point for watching the seasons change over the city and distant hills. Practicality meets privacy here: the home is accessed through the garage level, with the primary living and sleeping quarters perched quietly above the street.The versatile front bedroom near the entry can easily serve as a spacious family room. Three additional bedrooms at the rear share a full bathroom, while the secluded primary bedroom features its own vintage mid-century blue two-piece ensuite, offering both style and convenience. With a blank-canvas kitchen ready for your custom design and a location that encourages a bike-to-work lifestyle, this centrally located home with a garage is a rare find at this price.The property sits on a large lot with ample space at the side and rear to enjoy the peaceful, natural setting. Commuting is effortless: arrive downtown in minutes by car, or skip the parking fees by cycling the scenic multi-use pathways of the nearby Experimental Farm. With Carleton University, the new hospital site, and the shopping hubs at Baseline and Merivale Road all within easy reach, everything you need is right here. You simply cannot beat this location for the price and space offered-book your private tour today to explore the possibilities! (id:43934)
418 Forest Park Road
Laurentian Valley, Ontario
Welcome to this charming raised bungalow, privately set on a picturesque 0.859-acre lot. Thoughtfully designed for family living, this warm and welcoming home features a bright open-concept kitchen, dining, and living area filled with natural light. A favourite in the winter or summer is the sun-drenched solarium, accessible from both the kitchen and the primary bedroom. In the warmer weather you can step out from there onto the deck and enjoy tranquil views-both spots perfect for morning coffee or unwinding at the end of the day. The primary bedroom includes a convenient 2-piece ensuite, complemented by a full 4-piece main bath. The lower level offers exceptional versatility with a fourth bedroom, a cozy family room with a wood stove, a beautifully finished playroom, and dedicated laundry and utility spaces. A true highlight is the double garage, complete with a large picture window overlooking the backyard and its own wood stove-ideal as a workshop, studio, or year-round hobby space. Outdoors, discover your own private retreat with winding wooded trails, a firepit, and peaceful natural surroundings. The home is also generator-ready, offering added peace of mind during power outages. Full of lifestyle appeal, this special property also offers deeded waterfront access-perfect for shore fishing, paddle boarding, canoeing, or simply enjoying a quiet walk through the trees and taking in the water views. Your family retreat awaits at 418 Forest Park Road. Only 30 minutes to Garrison Petawawa, 10 minutes to Pembroke and 90 min to Ottawa. 24 hour irrevocable on all offers. (id:43934)
11 Grove Street
South Dundas, Ontario
Welcome to 11 Grove Street! Located on a peaceful cul-de-sac in the friendly and growing community of Iroquois. This home is ideally situated close to all amenities, making it perfect for families and individuals alike. This open concept bungalow offers a 4 bedrooms two bathroom meticulously maintained home, is showing pride of ownership from all angles. The main floor offers three generous sized bedrooms, two bathrooms including an ensuite. Large living room, open concept dining and kitchen area with plenty of daylight! In the fully finished basement you will find an additional bedroom (currently sewing room), playroom, tv area , laundry room and plenty of storage. Outside, the newer front composite deck and aluminum railing welcomes you home, the backyard offer's a newer (2024) wood deck with nat gas bbq connection, ideal for entertaining or relaxing. With an attached double garage / workshop makes this home the ideal location that provides tranquility and convenience! Upgrades in the past 8 years approximately are the roof, furnace, front and back deck. Don't miss your chance to make this beautiful home yours! (id:43934)
38 Billings Avenue W
South Dundas, Ontario
Welcome to The Lawrence, a beautifully designed semi-detached bungalow in the stunning new Merkley Oaks community of Iroquois. This home offers the perfect blend of comfort, functionality, and easy main-floor living. The open-concept layout is filled with natural light, highlighted by a rear wall of windows that creates a bright and inviting living space. The main level features 2, ideal for downsizers, retirees, or those seeking single-level living. The finished basement family room, bedroom and 3pc bathroom provides a fantastic additional living space-perfect for guests, hobbies, or extended family. A 1+ car garage and central air conditioning add everyday convenience and comfort. Thoughtfully designed with flexibility in mind, The Lawrence is well suited for a relaxed lifestyle in a welcoming small-town community close to the St. Lawrence River and local amenities. Total living space: 1,875 sq. ft.(Includes 488 sq. ft. finished family room in the basement) ** Note: Photos are from similar model - Please visit the Valecraft Homes sales center for more information ** (id:43934)
1117 Bronze (Lot 105) Avenue
Clarence-Rockland, Ontario
This beautifully crafted 2-bedroom bungalow with double garage is built by Rematex Construction Ltd, renowned for their exceptional quality and luxury homes throughout Clarence-Rockland. Located in the desirable Morris Village, this 1,357 sq. ft. home showcases stylish, professionally selected finishes and a thoughtfully designed layout. Enjoy engineered hardwood and ceramic flooring throughout the main level and an open-concept kitchen complete with quality cabinetry, stone countertops, and a walk-in pantry. The unfinished basement offers incredible potential with a rough-in for a bathroom and bar/kitchenette, a convenient interior stairway from the garage ideal for future in-law or entertainment space and drywall installed on exterior foundation walls. A hardwood staircase adds a refined touch, while the smart layout makes it easy to envision a seamless extension of living space. Additional highlights include a double-wide paved driveway, stone façade, ENERGY STAR casement windows with Low-E & Argon gas, owned furnace & air exchanger and fully sodded front and back yards. The garage is 464 sq. ft. as per builders plan. Covered by TARION Warranty. 24-hour irrevocable on all offers. (id:43934)
171 Royal Landing Gate
North Grenville, Ontario
Spotless and comfortable semi-detached bungalow in the prestigious Equinelle Golf Club area of Kemptville. Built in 2012, this home offers lovely hardwood, laminate & tile on the main level, carpeting and tile on the lower level. Upon entry you are greeted by a spacious foyer next to the front den area. Move through to the lovely modern kitchen with its large island and quality stainless appliances, including fridge, convection stove, microwave/hood fan and dish washer. The kitchen has upgraded cabinetry and pantry space. Next are the open dining and living room areas with a patio door to the backyard escape. The main primary bedroom offers space for a king size bed and complimenting furniture. It also has a walk-in closet and a lovely 3-piece ensuite. Near the one car attached garage mudroom entrance is the laundry and beside that a 2-piece powder room too. The lower level adds an office area, a large family room, a good sized second bedroom, a 4-piece bathroom, furnace room and utility storage room too. Heated by a forced air gas furnace with central air and hot water via on-demand boiler. The hot water boiler is rented ($56.41/m which includes maintenance for furnace and central air too). There is also a water softener. The outside front yard has a lovely rock garden area with stone walkway and a paved drive. The fenced back yard adds a patio with a screened gazebo plus a storage shed. Behind is a family park area with a splash pad and play structures. A very nice location to call home, close to the amenities of Kemptville and easy access to Ottawa and the 416 highway. (id:43934)
613 Montessor Crescent
Alfred And Plantagenet, Ontario
Welcome to the Andreas A (Walk-Out) model at 613 Montessor Crescent in Wendover - move in today and start living immediately. This brand new build by ANCO Homes Ltd is fully completed and ready for immediate occupancy, offering approximately 1,444 sq ft of finished living space plus a double car garage. Thoughtfully designed for modern living, the bright open-concept main floor features a spacious living and dining area, a contemporary kitchen with a central island, and large windows that fill the home with natural light. The primary bedroom retreat includes a private ensuite and walk-in closet, while a second main-floor bedroom or office provides flexible space for families or professionals. The finished walk-out lower level offers additional versatile living space ideal for a recreation room, guest suite, or home office, with the option to add another bathroom. Never lived in and built with quality craftsmanship and stylish finishes, this home is ready now - no waiting, no construction delays - just move in and enjoy. (id:43934)
4239 County Rd 11 Road
South Stormont, Ontario
Experience the best of country living with the convenience of nearby city amenities in this beautifully updated home set on over 5 private acres. Surrounded by mature trees and open space, this property offers privacy, versatility, and room to grow.The main level features a bright, open layout designed for both everyday living and entertaining. A custom Artisan Kitchens kitchen anchors the space, flowing effortlessly into the dining and living areas. Step out from the dining room into the screened-in porch-an ideal spot for morning coffee, evening relaxation, or hosting guests while enjoying the peaceful surroundings.Three spacious bedrooms and a well-appointed 3-piece bathroom are located on the main floor, including a primary bedroom with an impressive walk-in closet. The fully finished lower level adds exceptional value with a large recreation room warmed by a bio-fuel pellet stove, a fourth bedroom or home office, and a second 3-piece bathroom-perfect for guests, remote work, or family living.Outside, the property is a nature lover's dream. The land features extensive tree plantings, including blue spruce, silver maple, black walnut, fruit trees, berry bushes, and grapevines. A large garage with a wood stove, a new shed, additional storage beneath the porch, and a rustic hunter's camp with its own wood stove provide endless possibilities for hobbies, storage, and outdoor enjoyment.Entertain all summer long on the expansive back deck complete with an above-ground pool and hot tub, while enjoying the peace and privacy of your surroundings. Conveniently located within easy driving distance to Ottawa, Montreal, and Cornwall, this property offers a rare opportunity to enjoy space, privacy, and comfort without feeling remote.24-hour irrevocable on all offers. (id:43934)
139 Sawmill Private
Ottawa, Ontario
Open Concept 3-Bedroom Executive Townhome "The York" Model from Campanale Homes. With Gleaming Laminate Floors, Ceramic Tile, Large Living And Dining Area, Bright Kitchen, Gas Fireplace, spacious Master Bedroom With Walk-In Closet And 4 Pc Ensuite. Finished Basement Rec Room. Fully Fenced Private Backyard. Steps Away From Shopping, Bike Paths, Public Transit, Schools. Close To Canada Post and Carleton University. This property is located on a private road so their is a monthly road maintenance fee of $117/month. (id:43934)
300 Via San Marino Street W
Ottawa, Ontario
Flooring: Tile, Flooring: Hardwood, This energy efficient townhome features upgraded hardwood flooring, carpet and ceramic tile. Upgraded lighting and fixtures. Upgraded cabinetry, stainless steel appliances, central AC & finished basement. Premium lot!, Flooring: Carpet Wall To Wall (id:43934)
237 Queen West Street
North Dundas, Ontario
Not your average cookie-cutter house! This bright, multi-level, open-concept home offers well-defined spaces while still flowing beautifully-making it easy to entertain large gatherings of friends and/or family. Vaulted ceilings and an abundance of windows create an airy, spacious feel throughout. The main level living room showcases a cozy wood-burning fireplace, perfect for snuggling up, enjoying that campfire smell, and watching the natural fire flicker.The brand-new kitchen (installed 2025) features crisp cabinetry, warm wood counters, and modern lighting, with direct access to the eating area and walkout to an impressive very large, multi-level deck surrounding the 24' above-ground pool-a perfect setup for summer entertaining. The backyard is fully hedged for added privacy.The primary bedroom includes its own private balcony, ideal for morning coffee or an evening beverage. There are also two additional bedrooms and a full 4-piece bathroom on the main level. The lower level offers a full 3-piece bathroom, a large bedroom, and a spacious laundry room that could be converted to a kitchen or kitchenette-creating an excellent in-law suite opportunity. Enjoy the convenience of direct access from the garage into the lower level, plus a sub-basement bonus room that works wonderfully as an extra family room space, a rec room, or the living room area for the in-law suite.This home is also equipped with extra power for an electric vehicle charger. In total, there has been approximately $70,000 worth of upgrades in the last few years, including all exterior doors and windows, interior doors, a new kitchen, refinished flooring, and more. Internet: 1 Gbps cable internet available. (id:43934)
4 Schofield Avenue
Brockville, Ontario
Are your looking for commercial investment space with easy access to the 401 and a steady income in place? Are you looking to start your own Spa/Hairstyling business. Selling with the business or without. Welcome to 4 Schofield Avenue, located centrally and just south of the 401. Close to schools, shopping, a good residential base and an easy walk to the downtown and riverfront area. The building is a wood frame structure on a block foundation offering approximately 3900 Sq Ft of total work space on both levels. See floor plans in Pics. Improvements to the building include roof, siding, windows and doors, wiring, plumbing and heat. The driveway goes completely around the building providing easy enter and exit with ample parking spaces. Currently the upper level and several rooms on the lower level are occupied by the "Elite Spa and Boutique", and specialized tenants, with approximate income of $3150.00 monthly, month to month rental. Its turn key offering with the work stations and accessories and related equipment included with the sale. Take the video tour and view the pictures attached to tell you more about this opportunity being offered. And if you have another use in mind, please check with the City regarding zoning and uses and make it yours. (id:43934)
320 Grackle Street
Ottawa, Ontario
Welcome to 320 Grackle Street, an ultra-modern 3-bed, 2.5-bathroom freehold townhome nestled on a quiet street in the highly desirable community of Findlay Creek. Built in 2022 by eQ Homes, this sought-after Scarlet Model offers nearly 2,000 square feet of beautifully finished living space, thoughtfully designed for today's lifestyle. The bright, open-concept main level showcases hardwood flooring throughout the living and dining areas, complemented by pot lights and large windows that fill the home with natural light. The contemporary kitchen features modern white cabinetry, a stylish breakfast bar, and a walk-in pantry-perfect for both everyday living and entertaining. Wide stairs lead to the second level, enhancing the home's spacious feel and providing comfortable access upstairs. On the second floor, you'll find three generously sized bedrooms and a convenient laundry room. The spacious primary retreat offers two walk-in closets and a private ensuite bathroom complete with sleek finishes and a glass-enclosed walk-in shower. The fully finished basement provides versatile additional living space-ideal for a family room, home office, or recreation area-and offers an abundance of storage space. Step outside to enjoy the fully fenced rear yard with low-maintenance PVC fencing. Modern, spacious, and set in a prime location on a quiet street-this home truly checks all the boxes. (id:43934)
427 Montserrat Street
Ottawa, Ontario
Renovated from top to bottom, this stunning open-concept end-unit townhome is located in the highly desirable Fairwinds community, close to shopping, recreation, parks, and schools. Thoughtfully updated throughout, this home offers modern finishes, excellent functionality, and turnkey living. The main level features a spacious foyer and beautiful hardwood flooring that flows through the open living and dining areas. The inviting living room is anchored by a cozy gas fireplace, creating a warm and comfortable space for everyday living and entertaining. The upgraded eat-in kitchen offers stainless steel appliances, quartz countertops, ample cabinetry, and patio doors leading to the backyard. The second level includes a generous primary bedroom with walk-in closet and a private ensuite featuring a stand-up shower. Two additional well-sized bedrooms, a full main bathroom, and the convenience of second-floor laundry complete this level. The fully finished basement provides a spacious family room ideal for movie nights, a home gym, play area, or home office. Outside, enjoy a large deck and fully fenced backyard, perfect for relaxing or entertaining. The hot tub is included. Sellers may also be open to leaving select items including fitness equipment, outdoor smart TV with protective case, lawnmower, and bedroom furniture. Extensive updates include kitchen renovation, hardwood flooring on main and second levels, basement flooring, heat pump, furnace, hot water tank, kick-sweep vacuum, roof, garage door, and main entrance door. A beautifully maintained home offering exceptional value in a fantastic location. Some photos are digitally enhanced. (id:43934)
110 Mayer Street
The Nation, Ontario
Welcome to 110 Mayer Street, a beautiful home in Limoges, a vibrant and growing community. Perfectly located right off Highway 417, Limoges offers quick access to the city while maintaining a peaceful, small-town feel. Outdoor enthusiasts will love being next to the Larose Forest, a haven for hiking, biking, skiing, and more, while families can enjoy nearby Calypso Waterpark, one of Canada's largest summer playgrounds. The community also boasts top-notch amenities, including parks, trails, a modern sports complex, a health center, pharmacy services, and local schools. Limoges has a truly welcoming atmosphere. This home offers the perfect combination of tranquil country living and convenient access to everything you need - come experience the best of Limoges. Home features brand new kitchen (Oct25), new hardwood on main level, updated main bathroom with soaker tub, finished basement for extra living and recreation space or extended family living. Garage features storage, inside entry from garage to house, and rear access to garden. (id:43934)
32 Wilson Street
Laurentian Hills, Ontario
32 Wilson Street is a gem! This impeccably maintained two-storey home is a rare find in Chalk River, offering quality construction, energy efficiency, and an ideal location. Built with energy-efficient ICF all the way up to the trusses, the home provides enhanced insulation, durability, and year-round comfort. The main floor welcomes you with a large, inviting foyer and features a spacious kitchen with ample cabinetry and storage, conveniently accessible from the attached garage. An open-concept living and dining area creates a bright, functional space for everyday living and entertaining. Main-floor laundry and a handy two-piece bathroom add to the home's thoughtful design. Upstairs, the primary bedroom offers a private retreat with a walk-in closet and a well-appointed ensuite, complete with a relaxing soaker tub and a separate tiled shower. Two additional generously sized bedrooms provide comfortable accommodations, while a versatile flex space offers endless possibilities...ideal for a home office, family room, exercise area, or playroom. Enjoy peaceful evenings on the covered porch with a low-maintenance stamped concrete pad. Located just minutes from CNL and approximately 15 minutes to Garrison Petawawa, this home is perfectly suited for professionals and families alike. Opportunities like this don't come along often in Chalk River, a truly exceptional property. (id:43934)
313 Bryarton Street
Ottawa, Ontario
Welcome to this spacious 4 bedroom semi-detached house at a fantastic location, boasting over 2,000 sq ft of total living space, perfectly designed for a family with space to grow! Experience superior privacy with a fully fenced backyard and no rear access way for the neighbour. The main level offers functional space for family members with a practical, semi open layout. It features beautiful oak hardwood floors throughout, a living room well lit with a large window and pot lights, a kitchen with elegant quarts countertop, beautiful backsplash, and a breakfast area. Ceramic tile flooring graces the entry and powder room area for easy maintenance. Upstairs, you will find four generous bedrooms, including a primary master oasis with an oversized window and its own private ensuite bathroom, plus a second full bathroom. The basement is finished and features a large window and a cozy gas fireplace, offering flexible space for a family room, recreation area, or home office. Enjoy a fantastic location with unbeatable convenience. You are just moments from the new LRT station, major highways, and a host of amenities including Bob MacQuarrie Recreation Complex, shopping, schools, and bus routes, all nestled within a quiet and friendly neighbourhood. This is the perfect blend of size, features, and location! Heat pump: 2025; Eavestrough: 2025; Dishwasher: 2025; Roof: 2018. (id:43934)
3 Forest Drive
Rideau Lakes, Ontario
Welcome to 3 Forest Drive, a well-maintained 4 bedroom brick bungalow set on a corner lot in a desirable subdivision just outside of Smiths Falls. This home offers excellent space, functionality, and long-term value for families at any stage.The main floor features bright, inviting living spaces with hardwood flooring throughout the primary living areas. Two separate living rooms provide exceptional flexibility - one featuring a patio door with direct access to its own deck space, and the other highlighted by a bright and welcoming bay window - an ideal combination for everyday family living, entertaining, or work-from-home needs.The main floor layout includes three bedrooms and two bathrooms, including a full main-floor bathroom and a convenient 5pc cheater bath. The primary bedroom offers a walk-in closet, a feature rarely found in homes of this era. The partially finished basement adds a significant amount of additional living space including a fourth bedroom and third full bathroom while still offering ample storage and future potential. An attached garage with inside entry provides everyday convenience. Outdoors, the property features a landscaped yard, deck (2020), shed, and a separate screened-in room accessed from outside-perfect for seasonal enjoyment and relaxing. Located in a friendly, quiet, and well-kept neighbourhood, this area is widely regarded as one of the most desirable pockets in the area. Notable updates include a furnace and central air conditioning (2020), shingles (2019), driveway paved (2023). A solid, well-cared-for home offering space, comfort, and a location that truly stands the test of time. (id:43934)
114 - 65 Denzil Doyle Court
Ottawa, Ontario
Exciting opportunity to own your own commercial condominium unit in the heart of Kanata. These condos are well suited for a wide range of businesses, with warehouse, light manufacturing and assembly, retail/service businesses and office uses combining to create a vibrant entrepreneurial community. Situated in one of the region's fastest growing neighbourhoods, the Denzil Doyle condos offer a true Work, Live, Play opportunity. Flexible business park industrial (IP4) zoning allows for a wide range of uses. Superior location, minutes from Highway 417 and surrounded by residential homes in Glen Cairn and Bridlewood. At ~1,350 SF per unit, with ample on-site parking, these ideally sized condominiums have been selling quickly as they become available. *Note: There are multiple combinations of units available that may not currently be listed. If you require more space than you see, please contact agent to discuss. Photos may not be unit specific. (id:43934)
115 - 65 Denzil Doyle Court
Ottawa, Ontario
These condos are well suited for a wide range of businesses, with warehouse, light manufacturing and assembly, retail/service businesses and office uses combining to create a vibrant entrepreneurial community. Situated in one of the region's fastest growing neighbourhoods, the Denzil Doyle condos offer a true Work, Live, Play opportunity. Flexible business park industrial (IP4) zoning allows for a wide range of uses. Superior location, minutes from Highway 417 and surrounded by residential homes in Glen Cairn and Bridlewood. At ~1,350 SF per unit, with ample on-site parking, these ideally sized condominiums have been selling quickly as they become available. *Note: There are multiple combinations of units available that may not currently be listed. If you require more space than you see, please contact agent to discuss. (id:43934)
6090 David Weins Street
Ottawa, Ontario
Brand new construction near Maplewood High School with 30 day possession. 3 bedroom, 2.5 bath "Abbey" model is move in ready for very quick possession in Stittsville's Westwood development near Cope Dr and Robert Grant Ave. Many of the most popular upgrades and finishes have been built in, with quality finishes throughout. Central air included, as is gas line for BBQ, waterline for fridge and quartz counters throughout, soft close drawers and more! Total sq ft is 1,855 per builder plan. $14,000 in upgrades and Designer package "D". See virtual tour of model home which varies from actual property. (furniture, appliances, staging items not included) Still photos shown are of the same model and finishing package but not the actual unit. (id:43934)
841 Regulus Ridge
Ottawa, Ontario
Corner lot end unit 44 lot with the none-interrupted entrance on the side. Open concept main floor living space with plenty of sunlights and windows with an abundance of natural light. 9 ft ceilings at first floor. The kitchen with a breakfast bar provides unobstructed views into the yard. Raised and upgraded kitchen cabinets and gas stove. Updated lighting fixtures. A private home office on the main floor is a bonus for townhomes. Upstairs, escape to the privacy of the separate primary bedroom overlooking the backyard, with a walk-in closet and an ensuite. Upgraded glass shower door, granite countertops and faucets. Two other good-sized bedrooms share the full bathroom. The unfinished basement has a rough-in for a future bathroom. The extra wide yard is the potential for a spacious fenced yard. Nearby good schools and parks, shopping center within 5 mins drive (id:43934)

