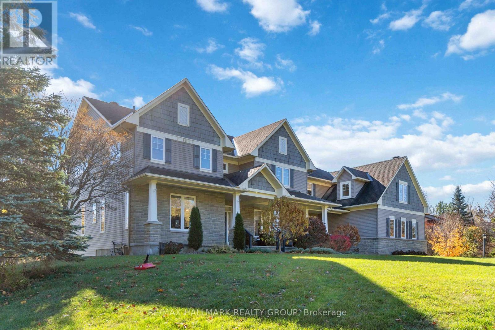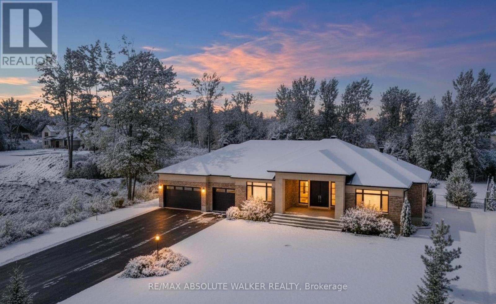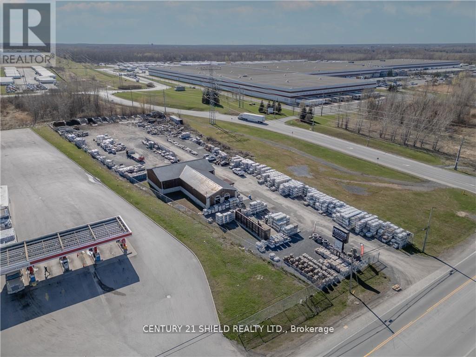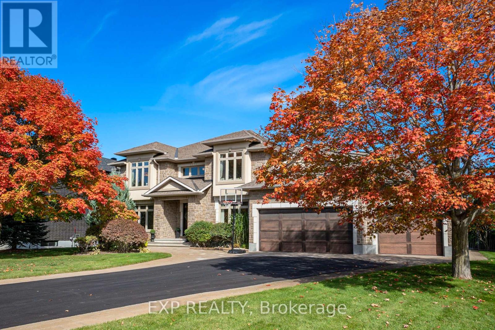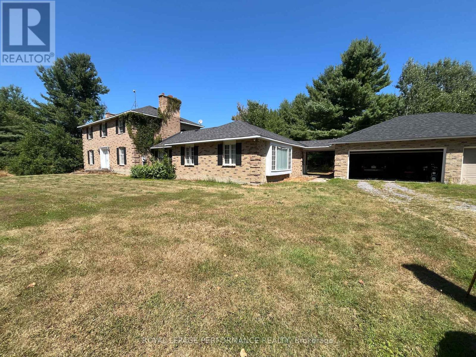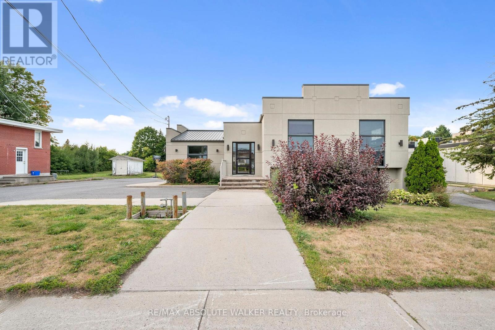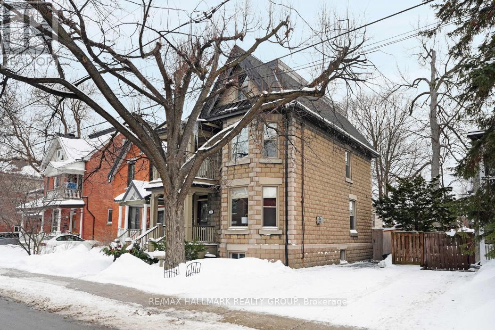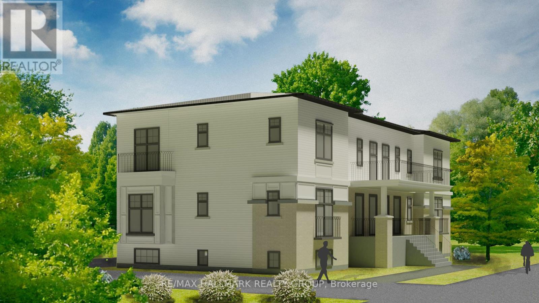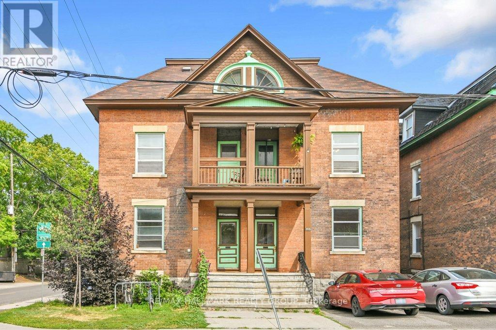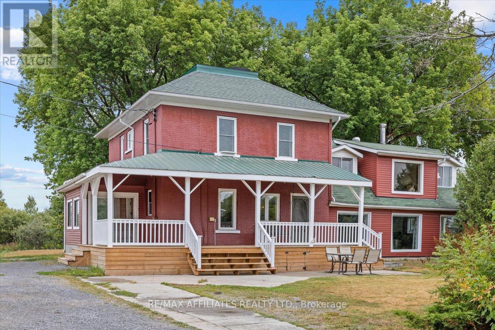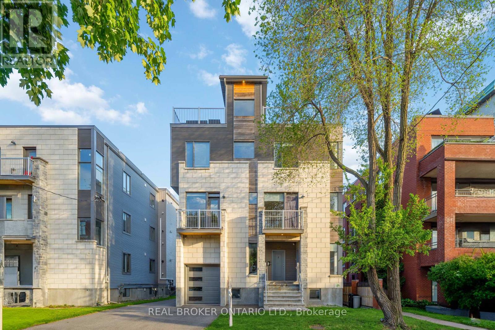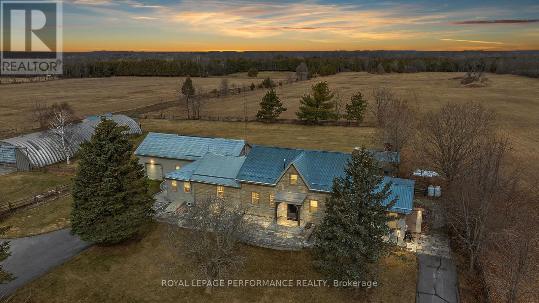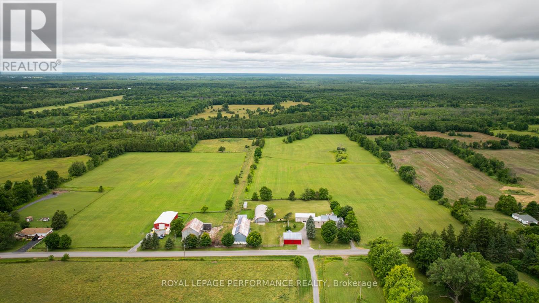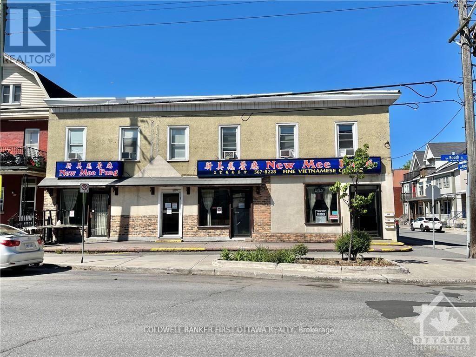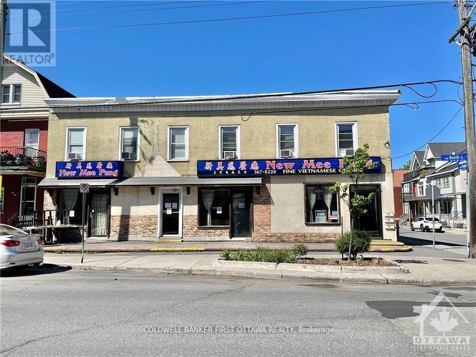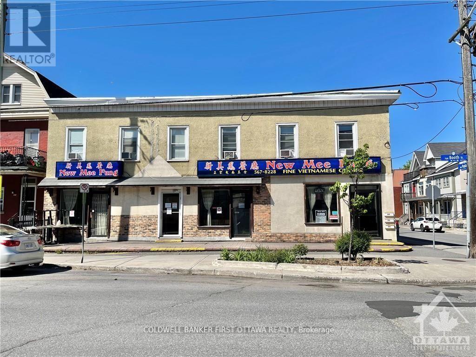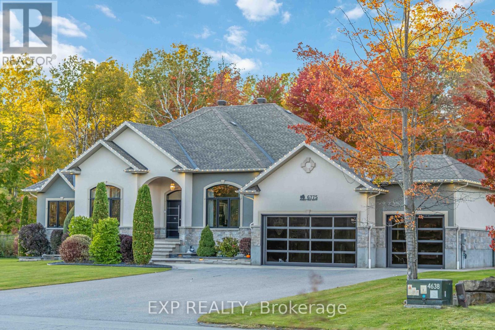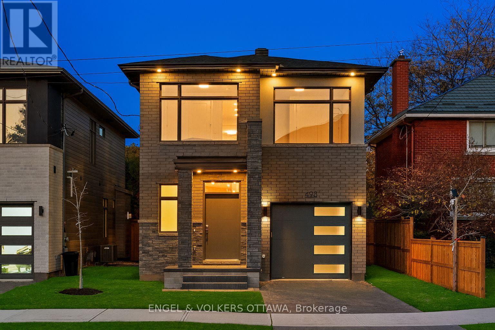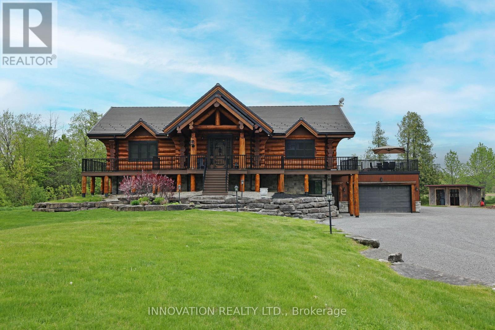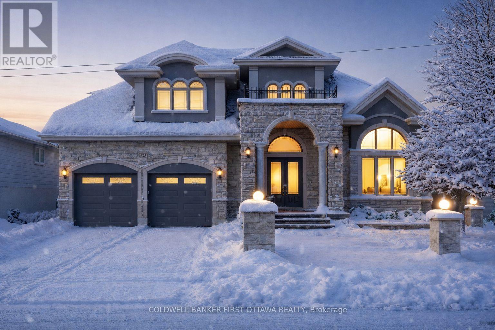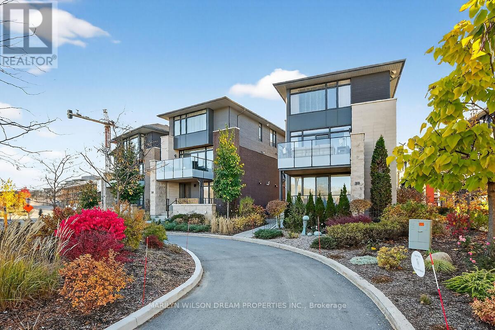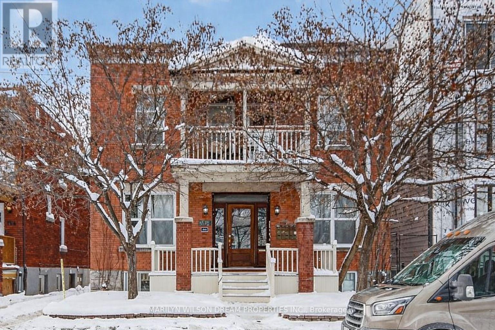We are here to answer any question about a listing and to facilitate viewing a property.
137 Goodman Drive
Ottawa, Ontario
Welcome to this incredible executive retreat, perfectly set on a picturesque 2-acre lot in the highly sought-after Vance Farm community. Built by Land Ark Homes, this property combines luxury, comfort, and family living - featuring a 3-car garage, in-ground heated saltwater pool, and expansive landscaped grounds surrounded by nature. Offering just under 7,000 sq. ft. of beautifully finished living space, this home is designed to impress at every turn. Step inside to discover an elegant, open-concept layout and a brand-new, fully renovated kitchen - the true heart of the home - showcasing high-end finishes, premium appliances, timeless design that's perfect for both entertaining and everyday living. A butler and walk-in pantry complete the space and provide a true "chef-like" experience! The eating area is also fantastic and offers unobstructed views of the sprawling greenspace and inground pool. The main level den makes a wonderful home office surrounded by windows and natural light. The formal living and dining rooms are to either side of the foyer and provide exquisite space for entertaining. With four spacious bedrooms, a sun-filled loft, and a fully finished walk-out lower level, there's ample room for the whole family. The primary suite is gorgeous and very relaxing with a cozy gas fireplace and decorative stone surround. Coffered ceiling feature, walk-in closet and luxurious ensuite with deep roman tub, separate shower, water closet and double vanities. The lower level is an entertainer's dream - featuring a custom bar, state-of-the-art home theatre with seating for eight, a private gym, a 5th bedroom, and a spa-inspired bathroom that offers a true sense of retreat. To top it all off, there's a community park and playground right next door, making this the perfect blend of refined elegance and family-friendly comfort. Experience resort-style living just minutes from city conveniences - 137 Goodman Drive truly has it all. (id:43934)
700 Mcmanus Avenue
Ottawa, Ontario
Step into this stunning custom John Gerard bungalow, featuring an expansive 3400 sqft of main-floor living space, enhanced by over 2000 sqft of beautifully finished basement. Exuding luxury and sophistication, this full brick residence is adorned with high-end finishes throughout. The main floor showcases, timeless trim work, elegant hardwood floors, tile, and soaring ceilings ranging from 9 to 12 feet, contributing to the home's grand ambiance. A fully functional main floor laundry room and pantry room offer convenience, while four spacious bedrooms (one currently used as an office) on the main level, along with a fifth bedroom and full washroom in the basement, accommodate families of all sizes.The gourmet kitchen is a culinary delight, equipped with top-tier Thermador appliances, soft-close drawers, and cupboards, and adorned with sleek quartz countertops in the kitchen and all washrooms. The basement is an entertainer's paradise, boasting a large recreation room, wet bar, billiards area, full gym (easily convertible to a sixth bedroom), and ample storage space with direct access to the triple-car garage. The property is situated on an oversized 1.1 acre lot, larger than neighboring properties, and includes a wooded area that ensures privacy and seclusion. This exceptional property perfectly combines style, comfort, and functionality, making it an ideal place to call home. (id:43934)
1420 Boundary Road
Cornwall, Ontario
**PRIME COMMERCIAL LAND Opportunity in the Industrial District** Introducing a rare commercial property that embodies an unparalleled premium location with modern structure & loading/storage space:1 storey light industrial building on a 2.15 acre site just off of Highway 401 on the west side of Boundary Rd. This fully serviced property is strategically located in the bustling industrial district, South of HWY 401, offering a lucrative investment opportunity for entrepreneurs. Boasting a well-established business that generates great income, this property is a cornerstone of the city's commercial landscape. With its prime location, strong market presence, this is truly a gem in the world of commercial real estate. The structure on the property features an inviting space with modern architecture & recent updates on the exterior/interior: landscaping, siding, a pristine showroom and main office spaces. This property presents endless possibilities! Please allow 48 business hrs irrevocable with all offers. GeoWarehouse Measurements are as follows: 211.33 ft x 101.48 ft x 569.45 ft x 220.40 ft x 368.12 ft. (id:43934)
450 Lockmaster Crescent
Ottawa, Ontario
Luxury Living Meets Everyday Comfort! This stunning custom-built home features 6 bedrooms and 6 bathrooms, thoughtfully designed for modern family living. The gourmet kitchen impresses with a massive centre island, premium stainless steel appliances, and abundant cabinetry, opening to a bright open-concept layout filled with natural light and elegant finishes throughout.The main-floor in-law suite offers its own full kitchen, bathroom, and private living area - perfect for multi-generational living or hosting guests in comfort. The fully finished basement adds versatility, ideal for a home theatre, gym, or playroom. Step outside to a beautifully landscaped backyard backing onto greenspace, providing privacy and a tranquil setting. Enjoy the in-ground pool and spacious patio - perfect for entertaining or relaxing. A 3-car garage adds convenience and ample storage. A truly exceptional home that blends space, style, and sophistication in a coveted natural setting. Book your showing today! (id:43934)
2620 Marchurst Road
Ottawa, Ontario
Rare sale of a beautiful Kanata 25-acre country property with well-constructed 3,000+ all-brick home built with 12-inch studs by custom builder Elmer Boucher in 1985. Even on hottest days, property remains cool. Owners recently further bolstered home insulation. Zoned RU with a 2-story, 4-bed, 3-bath, all brick home. Has 3 fireplaces and detached 3-car garage. 3,000+ sq ft of developed space above grade with a dry high ceilinged, undeveloped basement ready for in-law suite, rec room, gym, office, or income apartment. Already includes self-contained 1-bedroom "granny" suite plus a home office/studio. Home is setback from road and curvilinear driveway and abundant mature tree cover provide excellent privacy for secluded country living. Existing granny flat has its own entrance, bedroom, living room and kitchen and it is an accessible unit suitable for a mobility challenged person with, for example, lower counter heights and reachable light switches... Property is 14 minutes from Canadian Tire Centre; 14 minutes to Kanata North Business Park (Nokia entrance). Close to employment, shopping, recreation, schools and more. Nearby, Brookfield Resources plans to install a Battery Energy Storage System to buttress, support, load-shift and stabilize the electricity grid in the area. It will enhance long-term reliability and resilience. RU zoning permits main home, additional dwelling, home-based business, animal care and kennel, agricultural use, on-farm-diversified use (agritainment) and more. Provides flexibility for barns, greenhouses, garden plots, storage sheds, RV, boat and equipment parking, or even possibly tiny home or cabin. Lots of wood energy onsite. Room for horses, ie, equestrian potential. Perfect place for a live-work entrepreneur and family or for multi-generational living or for hobby farm. Marchurst Road has been recently upgraded (new pavement). Excellent schools, and family-friendly community. 11-minutes to Eagle Creek Golf Club. ** This is a linked property.** (id:43934)
3591 Innes Road
Ottawa, Ontario
Prime Office Building in the Heart of Orléans! Take your business to the next level with this rarely offered office building, ideally located along the high-traffic corridor of Innes Road in the vibrant heart of Orléans. Offering exceptional street front presence and excellent visibility, this modern commercial space is perfectly suited for a wide range of professional business types. This contemporary, well-maintained building features expansive windows that flood the space with natural light, a welcoming common waiting area, and a shared kitchen designed with convenience in mind. With public transit right at your doorstep, on-site parking, and quick access to HWY 417, this location offers seamless connectivity for both clients and staff alike. Whether you're expanding, relocating, or launching a new venture, this turnkey office space provides a professional environment and high-visibility exposure. (id:43934)
410 Mcleod Street
Ottawa, Ontario
Welcome to this stunning Centretown residence at 410 McLeod Street, showcasing exceptional curb appeal and an unparalleled blend of historic charm and modern sophistication. This impressive three-storey home offers 7 bedrooms (5 + 2) and 5 bathrooms, presenting a rare and versatile opportunity in the Ottawa market. Meticulously upgraded while preserving its character, the home features restored baseboards, trim, staircases, and pocket doors, seamlessly complemented by modernized windows, designer fixtures, and hotel-inspired bathrooms. The heart of the home is the spacious chef's kitchen, complete with two built-in ovens, a six-burner gas cooktop, a stone-topped island with a second sink, Caesarstone countertops, marble backsplash, maple and birch cabinetry, and a centre island - a chef's dream. The principal rooms are generous and inviting, ideal for hosting gatherings, and include glass door to the rear deck. The elegant rotunda offers flexible space for your personalized use. Recent dark wool stair runners add warmth and continuity across all levels. The second floor features two bedrooms with beautiful transom windows, including a primary suite with a four-piece ensuite, dressing quarters, and a conveniently located, well-appointed laundry room. The third floor offers three additional bedrooms or office spaces, a recently constructed three-piece bathroom, and updated light fixtures. The lower level includes a family room, exercise room, two more bedrooms, and a three-piece bathroom. With its separate entrance, this level provides excellent potential for a home-based business or private client space. Outside, enjoy the recently constructed private rear deck and interlock patio, complete with tasteful privacy screens-perfect for quiet evenings or entertaining family and friends. A truly exceptional property not to be missed. 24 hours irrevocable on offers. Schedule B to accompany all offers. See attached Historical Updates (2010-2025). Room measurements +/- jogs. (id:43934)
100 Welland Street
Perth, Ontario
To-Be-Built 6-Unit Apartment Building on a Large 1/4 Acre Lot. Nestled between Shoppers Drug Mart and the Elliot Street Medical Centre, this prime investment property offers the perfect blend of tranquility and convenience. Located on a quiet dead-end street, it's just steps from the commercial amenities of Highway 7 in the historic town of Perth. This vibrant community is home to Stewart Park, a hub for festivals, and The Links 'O' Tay, Canadas oldest golf course. A short walk leads to the Tay River, which connects to the UNESCO World Heritage Rideau Canal, as well as the Best Western Hotel and charming downtown Perth.This six-unit apartment building is designed for both functionality and tenant comfort, featuring five 2-bedroom units and one 1-bedroom unit, each with unique layouts and air exchangers. Tenants pay their own heat and hydro, with individual hydro meters in every unit. Each unit has its own exterior entrance, adding privacy and convenience. A professional property management company is already in place, ensuring seamless operation and stress-free ownership.Perth is Ontarios #1 retirement town, boasting the highest average age in the province. With 40% of residents retired, this is an ideal market for stable, long-term tenancies. Steeped in history, Perth was once the wealthiest area in Canada, attracting British officers and major banking institutions after the War of 1812. Now, its your turn to invest in this legacy and secure your financial future with this exceptional income property. Dont miss this cash-flowing opportunitywatch your investment grow into a multi-million-dollar asset! Monthly rents: Unit 1 $1900 Unit 2 $2400, Unit 3 $2400, Unit 4 $2400, Unit 5 $2400, Unit 6 $2400. The financial information under 'Other Expenses' of $7,582 consists of snow and yard maintenance costs ($4,800) and a structural reserve allowance ($2,782) (id:43934)
255 Fifth Avenue
Ottawa, Ontario
TURNKEY FOURPLEX (GROSS INCOME $144,600/EXPENCES $24,167/NET INCOME $120,432)+ COVETED LOCATION in the heart of The Glebe with it's vibrant lifestyle and unbeatable walkability ~ shops, restaurants, pubs, music venues, bakeries, coffee shops, top-tier schools ~ green space including pathways along the Rideau Canal and several parks including Brown's Inlet Park (with 2 beautiful ponds that flow into the Rideau Canal) and Lansdowne Park, where you can enjoy sports events, concerts, restaurants & community spaces. Easy access to Carleton University, Dows Lake and downtown. PROFITABLE ADDITION to any real estate investment portfolio with steady income and superior LONG-TERM GROWTH POTENTIAL with it's ideal location and easy rentability. Strong demand and FULLY RENTED at market rental rates. Blend of modern conveniences and historic charm make this an ideal owner-occupied property. Great curb appeal with it's all-brick exterior and spacious covered balconies. FOUR UNITS each with 2 storeys, hardwood floors and in-unit laundry ~ 2- 5 bedrooms units and 2- 4 bedroom units. Garage and driveway parking further add to rentability. Visit our 360 tour under attached link "Unbranded Virtual Tour". Do not miss this opportunity to own an excellent investment opportunity in one of Ottawa's top rental markets. Call today for a private viewing and for financials. This is THE ONE! (id:43934)
3904 March Road
Ottawa, Ontario
Charming Country Farmhouse on 25+ Acres with Modern UpgradesWelcome to this stunning country farmhouse with modern flair, ideally set on over 25 acres of land, complete with several outbuildings an ideal investment opportunity or retreat.Step inside to discover a beautifully updated kitchen featuring quartz counters, a dual-door pantry, and a spacious dining area perfect for family gatherings. The bright family room with oversized windows fills the home with natural light, while the main floor den with floor-to-ceiling closets adds versatility. Convenience is key with two mudrooms (one with a wash sink) and a main floor laundry room.Upstairs, youll find a primary bedroom with a wall-to-wall wardrobe closet and a private 4pc ensuite, plus an updated full bath with dual sinks, quartz counters, and a modern tub/shower with tile & glass surround. The dual staircases to the second level add character and function, while the 3rd level loft makes a perfect playroom or extra storage space.On the main level, an updated bath with a glass stand-up shower and quartz counters offers extra comfort for family and guests.Enjoy evenings on the wraparound porch, soak in the charm of the farmhouse design with its brick exterior, metal roof, and modern addition, and take advantage of the endless possibilities this property offers both inside and out.Over 25 acres of opportunity. Classic character meets modern living ready to inspire your next chapter! (id:43934)
36 Ontario Street
Ottawa, Ontario
Experience modern luxury and smart investing at 36 Ontario Street - a 2016-built triplex that pairs upscale design and finishes with ~$124K+ in annual rental income, all just steps from the Rideau River and walking distance to every amenity you can think of! Tucked away on a quiet street just steps from the Rideau River, parks, and public transit and only minutes to downtown Ottawa - this property delivers both lifestyle appeal and investment value in a thriving up-and-coming area. Offering approximately ~7,500Sq.Ft of interior space including basement, each unit showcases upscale finishes, including hardwood flooring, quartz countertops, custom kitchen cabinetry, 9-foot ceilings, and oversized windows that flood the interiors with natural light. The exterior is equally striking with a stone façade, four balconies, a garage, a rooftop patio that comfortably hosts 20+ guests and a modern exterior camera system for added security. Unit 1: 3 bedrooms, main-floor office, 3 full bathrooms, and exclusive rooftop access. Unit 2: 5 bedrooms plus den/office, 3.5 bathrooms, 3 separate entrances, and cold storage room. Unit 3: 4 bedrooms plus den, and 2.5 bathrooms. Unit 2 presents a straightforward path to a fourplex conversion already roughed in for a kitchen and has a separate entrance. Looking ahead, the City of Ottawa's proposed zoning bylaw changes - expanding permissions for three-storey buildings across more neighbourhoods create opportunities for professional office use or mixed-use redevelopment. With strong income, modern finishes, and flexible future potential, 36 Ontario Street is a rare opportunity in the heart of Ottawa. (id:43934)
233 Strathburn Street
Mississippi Mills, Ontario
Century estate on the Mississippi River. One of Almonte's most iconic enchanting waterfront estates circa 1850s. This century home is nestled on 3.4 acres of professionally landscaped English country gardens, w over 400 feet of spectacular river frontage. This rare property offers the unique luxury of two homes in one, totalling 7 bedrooms and 6 bathrooms, all set in an idyllic and historic location.The main residence is steeped in timeless elegance, the main home showcases classic stone architecture w/ a charming carriage house appeal. Inside rich character details abound from exposed wooden beams a brickwork to French doors & panoramic windows. 3 spacious bedrooms, including 2 principal suites w/ensuites, 3 full bathrooms & powder rm. Grand living room w/ wood-burning fireplace & stunning views of the grounds. Bright sunroom overlooking the river, gardens & heated saltwater pool. Chef-inspired country kitchen w/ granite counters, top-tier appliances, exposed brick, rustic beams. Formal dining room & a second living space w/ sweeping views. Sun-filled solarium & private office/den. Ground-level bedroom & full bathroom for added convenience. In the Annexe you will find a fully self-contained second residence, ideal for multi-generational living, guests, or rental income. 4 bedrooms, 2 full bathrooms & generous living /dining spaces. Complete privacy & flexibility w/ its own entrance. Truly an outdoor paradise: private riverfront, beautiful grounds, saltwater pool. Host unforgettable gatherings in the sprawling gardens, frequently featured on exclusive garden tours! Located a short stroll from Almonte's boutiques, restaurants & heritage landmarks, this estate offers the perfect blend of rural tranquility & village charm. With potential to sever 2 additional waterfront lots, this is not only a dream home but also an investment opportunity. Whether you envision a luxury Airbnb, event venue, or multi-generational retreat, the possibilities are endless. 24 hrs on offers. (id:43934)
363 Huffman Road
Stone Mills, Ontario
This remarkable 196-acre farm, established in 1824, is located just 30 minutes north of Kingston on a year-round municipal road. As the first farm in the area, it has been continuously operated for over 200 years, originally by the founding family until 2010. Since then, the current owners have undertaken extensive renovations and upgrades to both the historic limestone farmhouse and the farms infrastructure, blending heritage charm with modern luxury. The spacious farmhouse features five bedrooms, three full bathrooms, and a separate granny flat with its own kitchen, laundry, furnace, and private entrances-ideal for multi-generational living. The home boasts hardwood and travertine flooring, two fully equipped kitchens with high-end appliances, custom cabinetry, soapstone and granite countertops, and large living spaces including a family room with built-in storage and a yoga studio in the converted garage. Agriculturally, the farm is fully organic, with 45 acres dedicated to hay production sold locally, pasture for finishing cattle, and a mature maple bush tapped for syrup using a dedicated sugar shack with professional CDL equipment. The property also harvests cedar poles for landscaping and fencing. A modern 40x80-foot insulated mushroom barn, built in 2021, supports organic mushroom cultivation with advanced incubation and fruiting rooms, composting systems, and potential greenhouse integration. Additional features include a 10 KW micro-fit solar installation with a Hydro-One contract until 2031, multiple barns, a 90-foot Quonset hut for equipment storage, two septic systems, and fully fenced pastures. The farm is a member of the Ontario Federation of Agriculture and generates diversified income from hay, pasture, mushroom production, and solar energy, making it a unique, sustainable, and income-producing property steeped in history. (id:43934)
363 Huffman Road
Stone Mills, Ontario
An exceptional opportunity for the entrepreneurial farmer awaits with this nearly 200-acre organic farm just 30 minutes north of Kingston, Ontario. Ideal for those wanting hands-on ownership, healthy rural living, and sustainable income. The property offers diverse, proven revenue streams and strong growth potential. The fully renovated historic limestone farmhouse includes five bedrooms, three bathrooms, hardwood and travertine floors, custom cabinetry, soapstone and granite countertops, spacious living areas, a family room with built-ins, and a yoga studio in the converted garage. A separate granny suite with its own kitchen, laundry, furnace, and entrance is perfect for multi-generational living or on-site staff. Agricultural income sources include organic hay production, pasture for finishing cattle, a mature sugar bush with a professional sugar shack for maple syrup, cedar pole harvesting for landscaping and fencing, and a modern 40x80 insulated mushroom barn (built 2021) with advanced incubation, fruiting rooms, and composting systems. Infrastructure is ready for future hydroponic or greenhouse development. Passive income comes from a 10KW micro-fit solar installation with a Hydro-One contract through 2031. Additional features include a 90 Quonset hut for equipment storage, multiple barns and outbuildings, two septic systems, and fully fenced pastures. Registered with the Ontario Federation of Agriculture (OFA) and Provincial Premises Registry (PPR), this farm benefits from a supportive rural network and access to experienced local workers, making expansion and hiring easier. Combining historic charm with modern infrastructure, this property offers a rare chance for a hands-on entrepreneur to build equity, expand markets, and enjoy a fulfilling rural lifestyle while contributing to the growing demand for sustainable, locally produced food in Ontario. (id:43934)
350 Booth Street
Ottawa, Ontario
7.5% cap rate. ICONIC building located on a CORNER lot with an existing commercial tenant (restaurant) that's been operating since 1995 in the ground floor unit. This can be a turn-key investment or for self-use owner-occupied as well. 3 apartments on the upper floor. Each unit is approximately 600-700 sq ft. 6 parking spots on site. Restaurant seats 100 with 25 patio seating as well. Liquor licensed. The restaurant premise is approximately 2000 sq ft. Functional lower level and being used as part of the restaurant for preparation, fridges, freezers, and storage. 2nd floor with 3 two-bedroom apartments, kitchen, living/dining area, full bathroom. Each apartment pays their own hydro. Well-maintained building and turnkey investment. Roof replaced in 2023. Viewings are by appointment only through the listing agent. Please respect the restaurant business that's in operation. DO NOT APPROACH STAFF WITH QUESTIONS RELATED TO THE SALE. They will NOT answer. (id:43934)
350 Booth Street
Ottawa, Ontario
7.5% cap rate. ICONIC building located on a CORNER lot with existing commercial tenant (restaurant) that's been operating since 1995 in the ground floor unit. This can be a turnkey investment or for self-use owner-occupied as well. 3 apartments on the upper floor. Each unit is approximately 600-700 sq ft. 6 Parking spots on site. The restaurant seats 100 with 25 patio seats as well. Liquor licensed. The restaurant premise is approximately 2000 sq ft. Functional lower level being used as part of the restaurant for preparation, fridges, freezers, and storage. 2nd floor with 3 two-bedroom apartments, kitchen, living/dining area, and full bathroom. Each apartment pays their own hydro. Well-maintained building and turnkey investment. Roof replaced in 2023. Viewings are by appointment only through the listing agent. Please respect the restaurant business that's in operation. DO NOT APPROACH STAFF WITH QUESTIONS RELATED TO THE SALE. They will NOT answer. (id:43934)
350 Booth Street
Ottawa, Ontario
7.5% cap rate. ICONIC building located on a CORNER lot with an existing commercial tenant (restaurant) that's been operating since 1995 in the ground floor unit. This can be a turnkey investment or for self-use owner-occupied as well. 3 apartments on the upper floor. Each unit is approximately 600-700 sq ft. 6 parking spots on site. The restaurant seats 100 with 25 patio seats as well. Liquor licensed. The restaurant premise is approximately 2000 sq ft. Functional lower level being used as part of the restaurant for preparation, fridges, freezers, and storage. 2nd floor with 3 two-bedroom apartments, kitchen, living/dining area, and full bathroom. Each apartment pays their own hydro. Well-maintained building and turnkey investment. Roof replaced in 2023. Viewings are by appointment only through the listing agent. Please respect the restaurant business that's in operation. DO NOT APPROACH STAFF WITH QUESTIONS RELATED TO THE SALE. They will NOT answer. (id:43934)
6775 Pebble Trail Way
Ottawa, Ontario
Welcome to 6775 Pebble Trail Drive, a beautifully crafted custom bungalow set on a premium lot in the prestigious Sunset Lakes community. Designed for both everyday comfort and entertaining, this open concept home features elegant architectural details, 12 foot ceilings, pot lighting, and rich hardwood flooring throughout the main living areas. At the heart of the home is the custom chef's kitchen, complete with high end appliances and seamless flow to the dining and living spaces ideal for hosting or relaxed family living. The spacious primary bedroom offers a private retreat with a luxurious 5 piece ensuite featuring heated floors, while an additional bedroom and full bathroom complete the main level. The finished basement, with its separate entrance, includes another bedroom, full bathroom, games room, and bar, offering excellent flexibility for guests or extended family. Washer and dryer replaced in 2023. Step outside to a spectacular backyard spanning approximately 3/4 of an acre with no rear neighbors, fully enclosed by an armored stone wall. This resort style outdoor space features a heated saltwater inground pool with waterfall, stamped concrete entertaining areas, a covered cedar gazebo, and a fire pit. Entertain effortlessly with a built in Napoleon BBQ, outdoor oven, refrigerator, pool bar with television, and outdoor surround sound. Additional highlights include a heated garage, irrigation system, custom blinds, reverse osmosis water system, water softener, and a newly added bar/café style breakfast nook in the garage. Located in a family friendly neighborhood just steps from a park, residents enjoy access to community pool and tennis courts with an annual association fee of $475. A rare opportunity to own a thoughtfully upgraded bungalow offering privacy, space, and exceptional indoor outdoor living. (id:43934)
493 Highcroft Avenue
Ottawa, Ontario
Welcome to 493 Highcroft Avenue, a brand-new, never-lived-in-before detached home located in the heart of Westboro. This elegant residence has premium finishes, a heated driveway, a rough-in for an EV charger, and high-efficiency systems. This home offers an unparalleled lifestyle surrounded by top-rated schools, parks, local cafes, & boutique shopping. Step inside through the bright entryway with heated floors to the airy main level, where wide-plank hardwood flooring flows seamlessly throughout the living space, complemented by 9-foot ceilings. The welcoming foyer features heated floors & a convenient powder room. A stunning floor-to-ceiling charcoal tile gas fireplace & luxurious floating staircase anchors the living room, along with expansive picture windows which frame the landscaped backyard, creating a perfect backdrop for everyday living and entertaining. The gourmet kitchen is a chef's dream, boasting flat-panel cabinetry, sleek, premium stainless steel appliances, and an island with a built-in sink and dishwasher. Upstairs, the primary suite offers treetop views, heated floors, and an en suite featuring a double vanity with vessel sinks, a glass shower, and a soaker tub. Three additional bedrooms with oversized windows and a second full bathroom with a floating vanity and glass-enclosed tub and shower provide comfort and convenience for family living. A dedicated laundry room on this level adds practical ease to daily routines. The fully finished lower level, with heated floors, extends the home's living space and features a bright room with recessed lighting and deep windows. A versatile bedroom, a three-piece bathroom with a frameless glass shower, and a storage area complete this level. This brand-new, never-lived-in home is move-in ready, offering a rare opportunity to own a stunning residence in one of Ottawa's most desirable communities. (id:43934)
255 Maclarens Side Road
Ottawa, Ontario
Whistler comes to the Ottawa Valley! Truly one of a kind custom log home with materials sourced from the West of Canada. Massive logs, posts and beams speak to the rarity in this area. Unique custom wood and wrought iron front door gives a hint as to what is inside. Warm entry Foyer can be closed off with custom barn doors featuring wrought iron design insert. Spacious open concept living space with high vaulted ceilings throughout main level. Chic interior is modern yet not cold. Inviting Living Room with gas fireplace surrounded by stone facade is steps away from the Dining Room which overlooks the backyard. Kitchen cabinetry is very high end and well laid out. Two islands for easy entertaining. Built in appliances. Feature stone accent nook tucks the sink away. Pantry. Unique wood interior doors sourced from the US. Primary bedroom located privately on the main level has transom windows in the peak for additional natural light. Beautiful finishings in the Ensuite. Lower Level offers two additional Bedrooms, one with built in bunk beds - how fun would that sleepover be? Full bath & laundry on this level. Home Theatre Room is central to the lower level - components included. Large home gym with glass walls to capitalize on the light. Inground salt water heated pool is set in the private backyard of this 2 acre property. Rooftop deck over garage offers a hot tub. 1km away from the Ottawa River, private community beach and boat launch. Efficient outdoor wood furnace fuels a hot water system to heat both forced air and radiant systems, including the garage floor. No expense was spared on this magnificent structure. 24 hour irrevocable on all offers as per form 244 (id:43934)
00 (A) Hwy 43 Highway
Montague, Ontario
Discover 174 acres of prime agricultural land with approximately 4,900 feet of waterfront frontage in the growing area of Smiths Falls. This property features approximately 76 acres of tile-drained, tillable land, making it ideal for farming and agricultural ventures. With its strategic location, it presents a valuable long-term investment opportunity for both agricultural use and potential future development. Don't miss the chance to own a significant piece of land in a rapidly expanding region. (id:43934)
1623 Claymor Avenue
Ottawa, Ontario
~A Touch of Venice~ 4+1 bed, 5.5-bath home (4 en suites) w/ 4,875 sq ft of living space offers the ultimate in luxury living with two primary's: a Sr primary (2nd level), Jr primary + in-law suite (Main level) & expansive in-law suite/investment unit in the basement w/ separate entrance. Incredible finishes & features throughout. Light fixtures from Venice in foyer & Primary (2nd Level). Feat. soaring 21ft ceilings, grand walnut curved staircase & open-concept to allow for formal and informal entertaining at its finest. Walk-in Butlers Pantry w/ Refrigerator & Sink, ideal for a entertaining. Gourmet Chef inspired kitchen boasts custom all wood cabinetry, Stainless Steel appls, oversized serving island & adjacent, dedicated workspace/loads of storage. Spacious great rm feat. a gas fireplace, custom built-ins, arched ceiling and custom shutters overlooking hardscaped backyard. Mudroom/Laundry Suite & Powder rm with loads of storage as you proceed to your oversized 2 car garage. Main lvl primary/in-law suite/ Guest suite w/ ensuite bathroom for accessibility & luxurious primary upstairs w/ a spa-like 6pc ensuite. 2 additional bedrooms both with ensuites, large linen closet & option to add 2nd level laundry in additional pantry closet. Finished basement offers in-law suite (1 Bed/1Bath), numerous storage areas & separate entrance. Relax in the fully fenced backyard w/ covered stone lanaii & water feature. Built-in Outdoor BBQ area, Interlocked Patio and accents as well as a Pizza Oven from Italy. Truly a rare opportunity. Multi-generational, mobility friendly & ideal as the gathering place to enjoy with family! Mins to the only UNESCO World Heritage Site in Ottawa. The Rideau Canal a 202 kilometer historic waterway & access to the Glebe/downtown along Colonel By Drive. Near to the scenic Hog Back Falls and Rideau River. Ottawa International Airport, Costco, Ottawa Hunt & Golf Club, Carleton University and Downtown Ottawa, all nearby. 48 hrs irrevocable on all offers. (id:43934)
318 Sanctuary Private
Ottawa, Ontario
Spectacular single family home fronting onto the Rideau River and situated on a private street. Unobstructed river views from all levels! Located in award winning Greystone Village. Minutes to The General Hospital and CHEO, Rideau River Trail, Brantwood Park, shops on Main Street, the Rideau Canal pathway, walking bridge over to the Glebe and Lansdowne Park. Show-stopping features and finishes in this unique eQ Designer finished sun-filled home, boasting 2,934 spacious sq ft of living space. Meticulously designed and crafted in every detail, starting on the ground floor with a comfortable den/office/4th bedroom opening onto a private patio, along with a 3 piece bath and mudroom offering direct access to the garage. Second floor features an open concept large living space with a family room area, as well as an additional seating area with a warm & welcoming fireplace, gourmet kitchen with stone counters, substantial center island, breakfast bar and open to dining area. Two separate terraces can be accessed by living room and kitchen, offering ample opportunities for outdoor living with fantastic vistas. Upstairs await three generously proportioned bedrooms, including a fabulous master bedroom with a view of the river, huge walk-in closet and beautiful ensuite. On the lower level is an additional private family room. Double car garage with rare opportunity to park 2 extra cars in the laneway. Here you will enjoy life in luxurious surroundings, nestled in a tranquil setting with downtown Ottawa mere minutes away. Convenient dock steps away to put your kayak or canoe in the river. Association fee for lane maintenance and snow removal. 24 hours notice for showings. (id:43934)
152 Goulburn Avenue
Ottawa, Ontario
Turnkey prime investment opportunity. Purpose-built legal 6 unit multifamily in the heart of Sandy Hill. Very desirable rental market neighbourhood walking distance to Ottawa University. Stately all brick building. GOI $138, 257. Expenses $29,689. NOI $108,568. Currently offering at a 5% cap rate. Well maintained. Provides steady returns. Never a vacancy. Cooperative tenants. 2 one bedroom units, 2 two bedroom units and 2 three bedroom units. Very spacious units with eat-in kitchens and large living rooms. 5 units have a washer and dryer. Also included: 6 fridges, 6 stoves, hood fans and 6 hot water tanks. 5 parking spaces behind the building. Currently only two are rented. Updates include: Repaired foundation masonry/repair foundation spray foam in 2025 ($5200), Replaced boiler venting in 2024 ($3978), New washer/dryer in Unit 5 in 2023($1604), Full patch and paint for Unit 2 in 2022 ($1700), Added attic insulation in 2020 ($2316), Flushed, reamed and installed liner on main plumbing stack to City connection in 2017 ($6600), New front first floor windows 2016, Appliances between 2011-2016, Apt 5 completely renovated in 2015, Front porch/balcony 2012 & 2016, Roof 2011, Copper wiring 2011, Natural gas boiler 2006 and many more minor improvements. Walking distance to UOttawa LRT Station, the Rideau Centre, ByWard Market, Strathcona Park, Rideau River, etc. Financials, 2025 Fire report and rent roll attached. 24 hours notice is required for showings. (id:43934)

