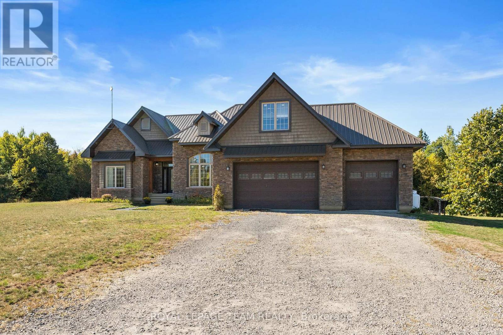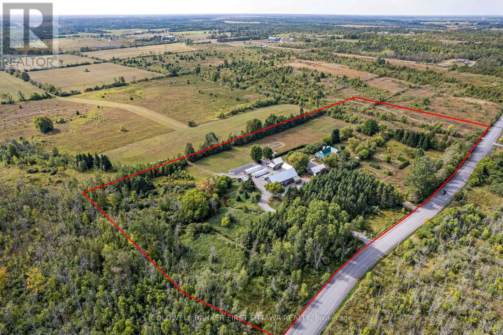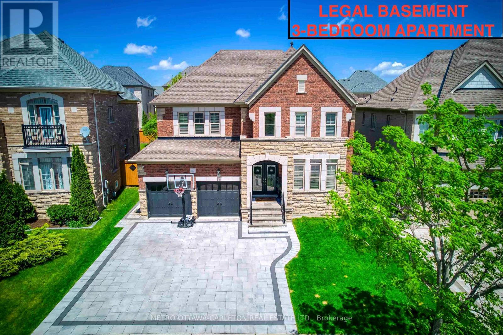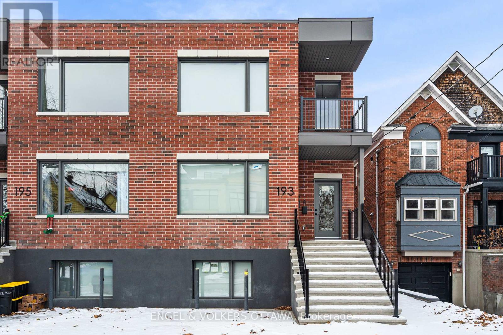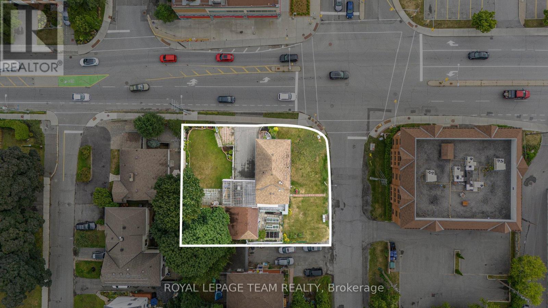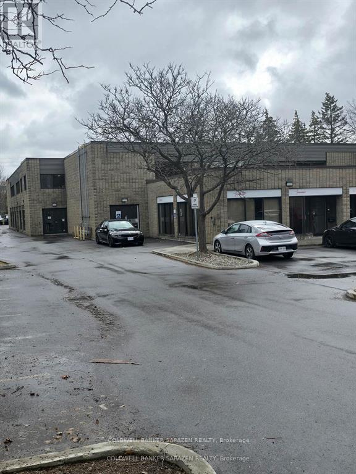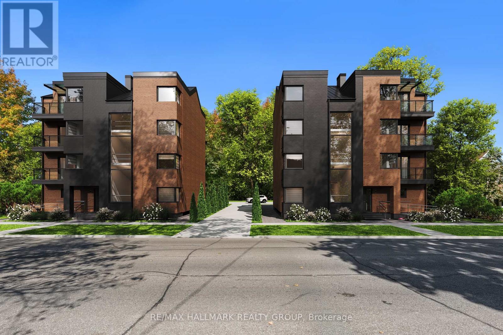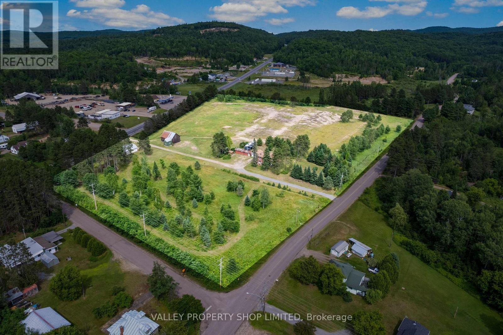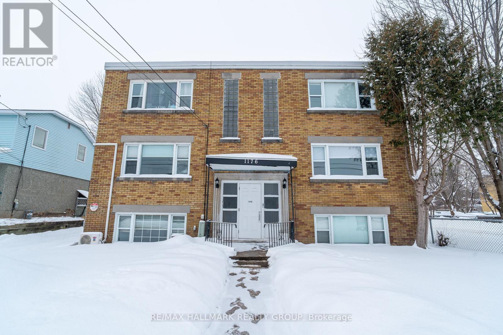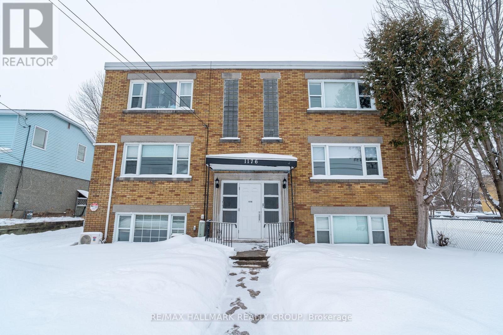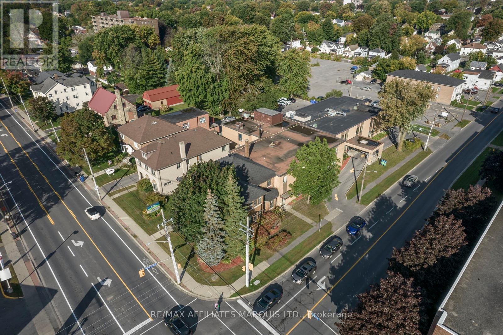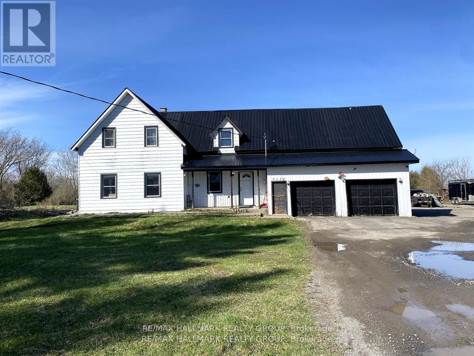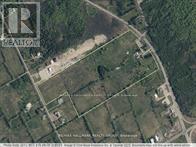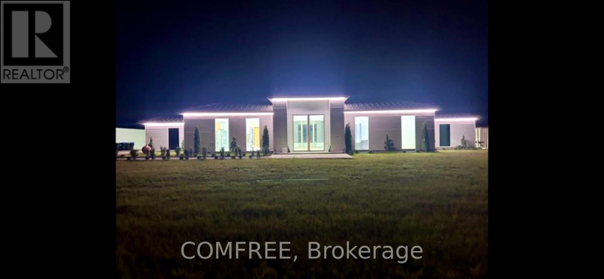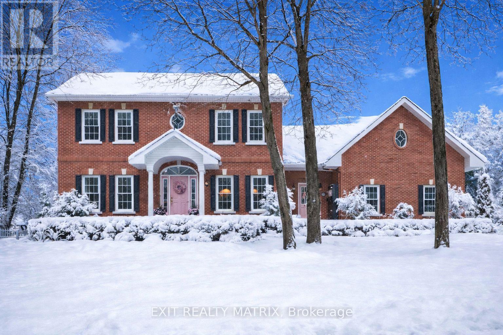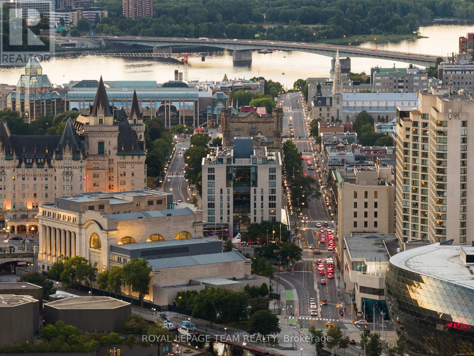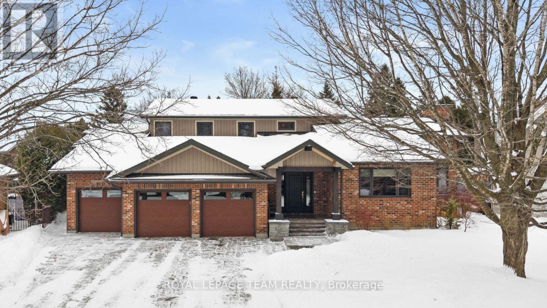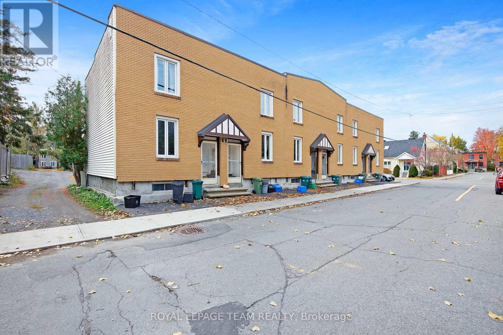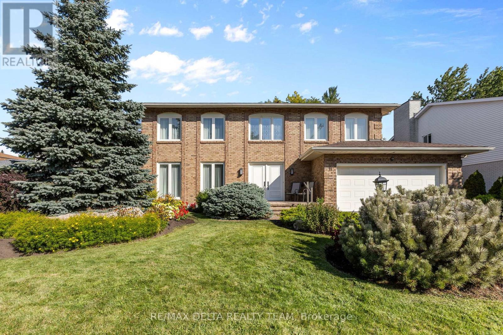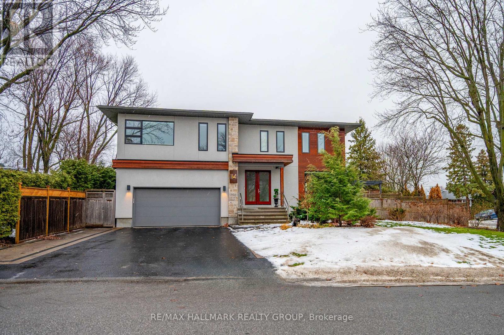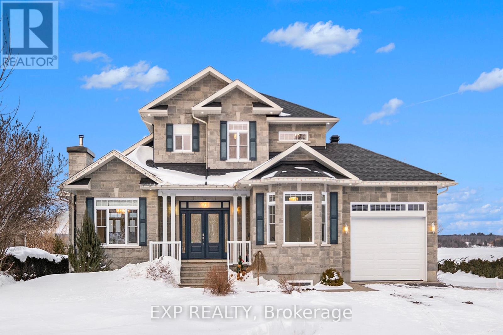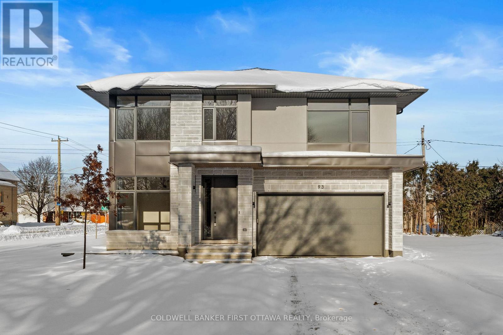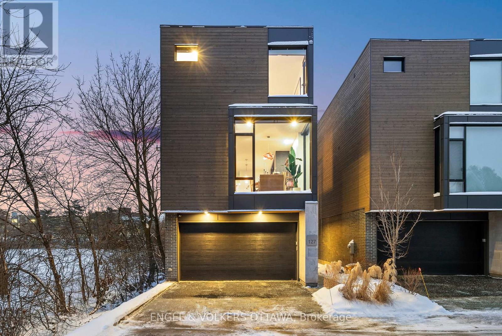We are here to answer any question about a listing and to facilitate viewing a property.
450 Davis Side Road
Beckwith, Ontario
Welcome to your dream country escape! Nestled on nearly 300 acres of pristine land, this exceptional 5-bedroom, 3-bathroom walk-out bungalow offers the perfect blend of comfort, quality, and opportunity. Built approx 10 years ago to the highest standards, this home features ICF construction from foundation to roofline, providing superior energy efficiency (ask about the R-value!) and incredible year-round comfort, topped with a lifetime steel roof for peace of mind. The spacious main floor boasts a high-end kitchen, with a bright dining area and walk-out to the elevated deck (ideal for morning coffee with wildlife views), a cozy living room, and three generous bedrooms including a private primary suite with ensuite bath. The two additional bedrooms share a full bath. A main floor office & bonus room above the garage give more flexibility. Below, the light-filled, walk-out basement offers radiant in-floor heating, two more bedrooms, a roughed in bathroom, and a family room that opens to a backyard oasis complete with a pond that freezes for winter skating & hockey. Dual heating systems, propane and a large outdoor wood furnace, keep utility bills in check. Cut your own wood from the land and heat the home for next to nothing! Radiant floor heating extends into the insulated triple car garage. The wood furnace is powerful enough to heat additional structures, offering excellent flexibility for future development. Outbuildings include a cabin with a wood stove and bunkbeds, perfect for guests or a rustic retreat. There's also a large barn with dual rafters for storage or hobby use. With hydro capacity to support a second home and zoning that permits one, the potential for expansion or multi-generational living is real.Trails wind through the landscape, teeming with deer, moose, turkey, and even the occasional bear, a true paradise for nature lovers, hunters, and those seeking peace and privacy. Contact the listing agent for a full list of premium construction details. (id:43934)
3840 Old Almonte Road
Ottawa, Ontario
Set on 14 landscaped acres in the Ottawa Valley, this established destination property brings together multiple revenue streams in a single, turn-key operation. This property is home to one of the regions most sought-after wedding venues. The large heritage barn has been converted into a reception space accommodating 75 to 100 guests, complete with bar and catering prep facilities. The Bergamot Barn offers dedicated bridal and groom preparation areas as well as a weather-proof ceremony option, while Comfrey Cottage, the original homestead, now operates as a gift shop and gallery. The landscaped grounds provide numerous outdoor ceremony sites with capacity for larger tented events, creating flexibility for gatherings of all sizes. There is also a successful nursery business with two heated greenhouses and a third shaded structure, supplying a wide range of herbs and perennials to a loyal clientele through the spring months. With potential to extend the sales season and grow through strategic advertising, this component offers considerable opportunity for expansion. In addition to these enterprises, the solar installation generates approximately $11-12,000 annually, with several years remaining on the current contract, adding reliable supplemental income. Four historic barns, extensive infrastructure, and recent upgrades to key systems ensure long-term ease of ownership. A well-maintained four bedroom farmhouse on the property provides owner or staff accommodation, with modern comforts, ample storage, and potential for further development. Extensive ornamental and productive gardens showcase the artistry of the grounds, with lavender beds, fruit trees, and a meditative herb spiral adding both beauty and market appeal. With the nursery, wedding venue, and solar contract income included, this property offers a rare opportunity to acquire a diversified enterprise already rooted in strong community connections and positioned for growth. (id:43934)
13 Franmar Road
Brampton, Ontario
Exceptional value in the Estates of Credit Ridge. One-of-a-kind designer 5-bedroom home with an additional 3-bedroom legal basement apartment and approx. 5,300 sq/ft of total finished living space. Over $350,000 spent on upgrades throughout. The main home features 5 large bedrooms, a bright and functional layout, 9-ft ceilings, hardwood floors, pot lights, smooth ceilings, and quality trim work. The upgraded kitchen includes custom cabinetry, quartz counters, built-in appliances, and a 36" gas stove. The registered basement apartment has a private covered entrance, 3 bedrooms, and is ideal for rental income or multi-generational living.Situated on a premium pie-shaped lot with mature trees for privacy. The backyard is fully landscaped with interlock, a large deck, gazebo with hot tub, and space to entertain. 3-car driveway. Major upgrades include 200-amp panel, EV charger, upgraded A/C, skylight, security system, custom storage, and garage organizers. High-end lighting and window coverings included. Located on a quiet street in one of Brampton's most sought-after neighbourhoods. Move-in ready. Rare opportunity. Incredible value for the size, upgrades, and legal apartment. (id:43934)
193 Hopewell Avenue
Ottawa, Ontario
Welcome to 193 Hopewell Avenue - an outstanding, fully vacant, newly built semi detached Triplex in one of Ottawa's most coveted urban neighbourhoods. This turnkey property features three contemporary units, each meticulously designed with modern living and long-term investment performance in mind. All suites offer bright, open-concept layouts with sleek, contemporary kitchens, clean architectural lines, and generous natural light-creating inviting spaces for both everyday living and entertaining. Each unit includes brand-new appliances, individual hydro and gas meters, and efficient mechanical systems, providing convenience, autonomy, and strong investor appeal. The primary bedrooms in every unit feature private ensuites, while two additional bedrooms and a second full bathroom offer flexible space for guests, family, or work-from-home needs. Perfectly positioned just steps to Bank Street's boutiques and cafés, Lansdowne Park, the Rideau Canal, top-tier schools, Carleton University, and major transit connections, this property delivers an exceptional blend of lifestyle, walkability, and enduring value.A rare, modern, and fully turnkey investment opportunity in one of Ottawa's most desirable locations. (id:43934)
658 Kirkwood Avenue
Ottawa, Ontario
Excellent redevelopment opportunity on a double (corner) lot of nearly 10,000 square feet in a prime location that is one block from Carling Avenue, two blocks from the Queensway (Highway 417), minutes from Algonquin College, the Civic Hospital, Le Breton Flats and the Parliamentary precinct and across the street from Hampton Park Plaza. Transit options are plentiful including the new Westboro LRT station-just 5-minutes away. The existing home will provide plenty of interim income while you plan with the City of Ottawa for what comes next. In fact, the current home has not 1 but 2 living spaces (one up and one down) Highest and Best Use (HABU) would be 2 retail bays at grade with 2 floors above made up of 10-12 loft apartments. Contact realtor for more info. (id:43934)
1,8 - 155 Terence Matthews Crescent
Ottawa, Ontario
This well-appointed Office condo located at 155 Terence Matthews features 2 units #1, and # 8, which offer approximately 7200 square feet of versatile space, featuring 15 offices, a meeting room with 2/3 working area, 4 bathrooms, and 4 rooftop units for heating and cooling. The units have 1 storage area with an overhead door access 7 feet high. The property has a total of 15 parking spaces allocated to the 2 units. **** The property is currently rented until April 2026, at $14,000.00 + HST monthly, including all condo fees, taxes, and utilities. paid by the landlord. Buyer to assume the CURRENT tenant until the end of the lease on March 30, 2026. Copy of lease attached as an attachment. Current lease triple net at $13.00 per square foot + operating and repairs expenses and proportionate share of Taxes. The total space of both units is 7200 sq feet, which consists mainly of offices and open working areas. The main level approx 4000 square feet, and the 2 level is 3200 sq feet. (id:43934)
279/285 Pleasant Park Road
Ottawa, Ontario
Prime development opportunity in the A+ neighbourhood along a collector arterial road. Currently zoned R1GG this property offers two detached homes, fully rented, providing prospective investors the ability to secure conventional financing during interim. The proposed zone for the subject site in the draft new Zoning By-law is Minor Corridor subzone 3, zoned as CM3, permitting a significant range of non-residential uses and carries forward residential units as a permitted use. Development Options Report on file. Only 600M to The Pleasant Park Rapid Transit Station, 600 M to The Riverside Hospital and 1 KM to The GeneralHospital. (id:43934)
19303 Highway 60 Highway
Madawaska Valley, Ontario
Rare Mixed-Use Development Opportunity in Madawaska Valley. 1000s of Feet of Frontage on 3 roads including Highway 60, Lepinski Road and Old Barrys Bay Road. Located on the main commercial corridor at the entry to Barrys Bay, amongst other new development, there is very high traffic and easy road access. This property is suitable for a number of uses including but not limited to: Grocery, QuickServe Restaurant, Retail Plaza, Self Storage, Multi-Unit Residential, Box Store, and more. Take advantage of this unique opportunity for a large development site in thriving Barrys Bay. (id:43934)
1176 Shillington Avenue
Ottawa, Ontario
Prime investment opportunity! This 6 Unit Apartment Building, 2x1 bedrooms, 4x3 bedrooms, is a perfect addition to your portfolio. Ideal for the investor. Solid income, excellent location with great potential to manage your revenue stream. Turn key property, 5 units fully renovated, 4 units fully furnished, well maintained property, newer roof, large lot with ample size to build, 6 parking spots at rear of building (each unit has one). Currently 2 units are tenanted & 4 are available for lease or short term rentals. Close to Civic Hospital, schools, buses, 417 & shopping amenities. (id:43934)
1176 Shillington Avenue
Ottawa, Ontario
Prime investment opportunity! This 6 Unit Apartment Building, 2x1 bedrooms, 4x3 bedrooms, is a perfect addition to your portfolio. Ideal for the investor. Solid income, excellent location with great potential to manage your revenue stream. Turn key property, 5 units fully renovated, 4 units fully furnished, well maintained property, newer roof, large lot with ample size to build, 6 parking spots at rear of building (each unit has one). Currently 2 units are tenanted & 4 are available for lease or short term rentals. Close to Civic Hospital, schools, buses, 417 & shopping amenities. (id:43934)
439 Second Street E
Cornwall, Ontario
Former long term care facility now vacant, excellent opportunity for investor to rebuild. Ideal location Second & Marlborough St. Plans and drawings that are in hand are available under NDA. A Stantec Building condition report indicates the original residential buildings were converted to the present use in the 1960's with further additions in the 1970's and again in 1993. Overall the building boasts some 30,500 sq ft. Roof systems are either asphalt shingle or built up asphalt or membrane roofing. The exterior is brick, with most windows being metal framed with insulating glass. The original buildings were wood frame construction while the additions are thought to be concrete masonry with steel framing. Much of the building is barrier free accessible and serviced with elevators. When last in use the facility boasted 65 rooms, including a mix of private semiprivate and basic accommodation. The facility is complete with common areas, dining facilities, commercial kitchen & more.The property is currently leased to the City of Cornwall for short term accommodation. Details available under NDA. (id:43934)
7122 Bank Street
Ottawa, Ontario
Farm House setting on Approximately 42 Acres of PRIME LAND fronting on BANK STREET and backing on SCRIVENS DRIVE just minutes to Findlay Creek or South keys. The house shows well and consists of 4 Bedroom, 2 (3pc) family Bathrooms, Living room, Family room, Full Kitchen- Dining and main floor laundry. There is inside access to the two car garage. Seller might consider Vendor Take Back. 24 hrs notice to Tenant on all showings. (id:43934)
7122 Bank Street
Ottawa, Ontario
Farm House setting on Approximately 42 Acres of PRIME LAND fronting on BANK STREET and backing on SCRIVENS DRIVE just minutes to Findlay Creek or South keys. The house shows well and consists of 4 Bedroom, 2 (3pc) family Bathrooms, Living room, Family room, Full Kitchen- Dining and main floor laundry. There is inside access to the two car garage. Seller might consider Vendor Take Back. 24 hrs notice to Tenant on all showings. (id:43934)
4238 Burnside Line
Severn, Ontario
Welcome to 4238 Burnside Line. This custom-built bungalow is built on 1.75 acres overlooking the Hawk Ridge Golf Course. The features of the house include the following: 7000 sq ft radiant in-floor heating, which includes a fully insulated 1,200 sq. ft. three-car garage and huge centre courtyard, 12 ft ceilings throughout the entire house with huge picture windows filling the home with natural lighting, 5x12 kitchen island with gallery sink. Three spacious bedrooms with the option of 3 more. Smart home features preinstalled throughout the home. Custom concrete live edge heated salt water pool. Starry views, yet still close to town amenities. (id:43934)
1271 Georges Vanier Drive
Ottawa, Ontario
Welcome to the pinnacle of luxury living where every detail stuns, every space inspires and every inch radiates timeless sophistication. Tucked at the end of a tranquil cul-de-sac, this estate is more than a home its a statement. From the moment you step inside, natural light pours through large windows, illuminating refinished hardwood floors, decorative ceiling tiles and rich architectural accents that blend charm with modern elegance. Boasting 4 spacious bedrooms each with its own private, spa-like ensuite and 6 bathrooms in total, this home was designed for upscale comfort. Heated floors in the mudroom entrance and in all bathrooms add a touch of everyday indulgence. The chef-inspired kitchen features sleek countertops, endless custom cabinetry and a flowing layout perfect for everyday living or hosting unforgettable gatherings. A fireplace anchors the adjoining dining room, creating warmth and ambiance for family meals or formal entertaining. The fully finished walk-out lower level provides versatile space for relaxing, entertaining, for guests or in-law suite. But step outside and prepare to be amazed. The backyard is nothing short of spectacular. A 40' x 24' inground pool sits at the heart of this private paradise, framed by wrought iron fencing and surrounded by over 5,000 sqft of interlock. A 17' x 31' pool house takes outdoor living to the next level complete with its own kitchen, sit-at bar and 3-piece bathroom. Whether you're soaking in the hot tub under the stars, unwinding beneath the gazebo, or dining in one of many lounging areas, this backyard was made to impress. Adventure abounds with three ziplines, two treehouses with electricity and a private walking trail that wind through the beautifully manicured grounds. An expanded paved driveway and heated two-car garage with EV charger add ultimate convenience. Just five minutes from every amenity, yet tucked into peaceful seclusion this is more than a home. Its a destination. (id:43934)
G207 - 700 Sussex Drive
Ottawa, Ontario
Discover a residence of rare distinction in Ottawas most prestigious address, 700 Sussex Drive on the Garden Level, 9th Floor. This 2,320 sf, coveted south-west corner suite offers an exceptional combination of space, design, and location, tailored for the discerning urban buyer. Step inside this open concept layout, meticulously renovated in 2018, where sophisticated design meets modern functionality. Floor to ceiling windows frame unparalleled 180 degree views of Ottawas most iconic landmarks, the Chateau Laurier, War Memorial, Senate of Canada Building, and Rideau Canal, each illuminated brilliantly at night. Look closer and appreciate the artistry and detail of the Chateau's historic gargoyles, a view few can claim. With 2 bedrooms plus a DEN, 2 full bathrooms, and a highly coveted TWO-car PARKING, including an EV CHARGER, this home blends elegance with convenience. In a market where two parking spaces are a rarity, this feature alone sets this suite apart. One of the buildings most prized amenities is the elevated 8th floor garden, a beautifully landscaped retreat featuring comfortable lounge areas, a barbecue station, and manicured garden. Its the perfect setting to relax, entertain, or to simply enjoy a peaceful moment outside in the middle of the city. Positioned just steps from Parliament Hill and the boutique shops and fine dining of the ByWard Market, residents also enjoy easy access to the Rideau Centre, including Farm Boy, LCBO, O-train and world-class retailers. This exclusive building is the finest in urban living that Ottawa has to offer, with 24-hour security and concierge services, premium amenities, large storage locker, bike room, business meeting and conference centre, exceptional management and attentive staff. (id:43934)
2584 Woods Street
Clarence-Rockland, Ontario
Spacious & remarkable waterfront bungalow on 1.26 acres connected to municipal services! Discover a once-in-a-lifetime opportunity to own this rare and unique waterfront stone bungalow, perfectly nestled on a spectacular 1.26-acre lot with amazing landscaping. Thoughtfully designed to capture breathtaking water and sunset views, this beautifully appointed 2-bedroom, 2-bath home offers the ideal balance of comfort, elegance, and scale. Inside, soaring ceilings and a grand open-concept layout create an airy, light-filled space, where every detail celebrates the natural beauty just beyond your windows. The inviting study (office) easily converts into a third bedroom, offering flexible living options. Outdoor living is just as inspiring. Enjoy a screened-in porch for peaceful mornings, a covered terrace ideal for all fresco dining, a lower terrace with a sparkling saltwater pool and charming pool house, a hot tub and a Trex promontory for lounging by the shore. There's even a cozy cabin at the water's edge perfect for quiet retreats or summer naps. Car enthusiasts will appreciate the rare combination of a double attached garage plus a triple detached garage plenty of space for vehicles, hobbies, and storage. This is more than a home it's a lifestyle. Live your waterfront dream today. (id:43934)
36 Halldorson Crescent
Ottawa, Ontario
Completely custom renovated in 2015 by architect Kayla Spruit and designer Tammara O'Leary of MYHome, this 6 bdrm, 5 bath residence in sought-after Kanata Lakes offers over 5,100 sq ft of finished living space across 3 lvls, close to top schools & amenities! Architecturally refined & one-of-a-kind, the home showcases elevated design & detail throughout, with highlights including a main lvl primary suite, a flexible 2nd lvl with 3 bdrms including a connected layout ideal for an in-law or teen suite, a finished LL & an exceptional outdoor retreat with no rear neighbours. A grand foyer introduces herringbone tile, ceiling detail, engineered hardwood & statement staircase. The family room features a gas FP with custom millwork & wood beam, while the dramatic living room offers vaulted ceilings, statement chandeliers & floor-to-ceiling stone surrounding the gas FP & TV. The chef's kitchen includes quartz counters, SS appl., Monogram 6-burner gas cooktop w/ BBQ grill & dbl oven, Monogram built-in fridge, farmhouse sink, Kitchen Aid DW, Monogram drink/wine fridge, pantry storage, island & breakfast bar, alongside a formal dining room. A mudroom/laundry off the 3-car garage and a home office add everyday convenience. The main lvl primary features decorative wood paneling, quartz built-in dresser, custom WIC & ensuite with heated floors, quartz dbl vanity & walk-in steamer shower. Upstairs, 3 bdrms are served by a full bath, with one also offering a private ensuite & WIC. finished LL includes a rec room with gas FP, games room, 2 bdrms (one with cheater ensuite), utility room & 2 storage rooms with potential for future customization. Outside, a private backyard oasis backs onto a pathway and features cedar & wrought iron fencing, cedar deck, covered BBQ area, stone patio, 8' deep saltwater gunite pool, Arctic Spa hot tub, irrigation system (front/back & flower beds) & pool shed. A remarkable home that stands apart in Kanata Lakes! 48 hrs irrevocable preferred on all offers. (id:43934)
25-35 Bertrand Street
Ottawa, Ontario
An incomparable investment opportunity in one of Ottawa's most sought-after neighborhoods awaits savvy investors. In the heart of Lindenlea, 6 rental units await all the benefits of an advantageous address: minutes to amenities and specialty shops of Beechwood Village, Global Affairs and the Byward Market. Steps to transit for a swift commute downtown or out of the city. Surrounded by bike paths, parks and heritage homes, this opportunity is an optimal long term investment for the right portfolio. At approximately 1000 sq.ft each, these units boast generous spaces that are difficult to find in todays rental market. Each well maintained suite features 2 bedrooms, full bath, bright living spaces, laundry, and a private garden. With room for a BBQ or urban garden, the appeal and ease with which to attract tenants is ready-made. Some lower levels are finished, while others await customization. Take advantage of this project which offers excellent value to get in on the ground floor and reap the benefits. (id:43934)
11 Garand Place
Ottawa, Ontario
Making its market debut! Welcome to this well-maintained, custom-built home offering 5 bedrooms and 4 bathrooms, perfectly located just minutes from the Ottawa Hospital and CHEO. Situated on a quiet cul-de-sac street with a spacious double-car garage, this home is ideal for growing families or multi-generational living. Step inside the large, grand foyer that leads into a generously sized formal living and dining room-perfect for entertaining guests or hosting family gatherings. The heart of the home is the expansive kitchen featuring abundant counter space, stainless steel appliances, a separate walk-in pantry, and a bright breakfast nook with direct access to the backyard. Convenience meets function with main floor laundry and easy access to the fully fenced backyard, complete with a patio section and green space, ideal for outdoor entertaining or relaxing. Upstairs, you'll find four well-appointed bedrooms, including a spacious primary suite with a private ensuite bath, plus a full main bathroom to complete this level. The fully finished basement adds even more living space with a fifth bedroom, a large recreation room, ample storage, and utility space. Don't miss a chance to view this spectacular home! (id:43934)
114 Rita Avenue
Ottawa, Ontario
Situated on an exceptional 100-ft premium corner lot in the heart of sought-after St. Clair Gardens, this distinguished residence offers over 4,000 square feet of living space, including the finished basement. Mature trees, outstanding privacy, and abundant natural light define this meticulously maintained home, which seamlessly blends timeless design with modern luxury and advanced infrastructure upgrades. The main and upper levels feature a fluid layout ideal for both entertaining and everyday living. The living room is anchored by a striking linear gas fireplace, while expansive windows and hardwood flooring enhance the home's warm, contemporary aesthetic. The chef-inspired kitchen showcases sleek cabinetry, stone countertops, premium appliances, a refined tile backsplash, and five new leather island stools from Mobilia. The primary suite is a serene retreat with a generous walk-in closet and spa-calibre ensuite featuring a freestanding soaker tub set before two windows. A glass shower with built-in bench and elegant finishes throughout. The recently refinished lower level adds exceptional versatility, offering a new bedroom with window, a luxurious three-piece bathroom with floor-to-ceiling tile and a fully wired home theatre with three in-wall speakers and a 100" acoustically transparent screen. High-end vinyl flooring over a 3/4" plywood subfloor provides superior comfort and durability. Comfort and efficiency are enhanced by a three-zone HVAC system and five smart thermostats (Ecobee and Mysa). Additional upgrades include new washer and dryer with extended warranty, new dishwasher, and new freezer. The extra-large heated double-car garage offers approximately 12-ft ceilings, enough space for two car lifts, and extensive storage-an exceptional feature rarely found in the area. Ethernet wiring, alarm system, and optional Google Nest ecosystem complete this move-in-ready home. A rare offering on one of Ottawa's most desirable corner lots. (id:43934)
3605 Front Road
Hawkesbury, Ontario
Don't miss your chance to own a fantastic WATERFRONT property in East Hawkesbury! This 4 bedroom, 3 bath custom home (including a fully equipped 2-bedroom IN-LAW SUITE with separate entrance) offers an idyllic family retreat with breathtaking, uninterrupted views of the Ottawa River. Step inside to a bright open-concept main level, filled with natural light and designed to showcase the spectacular waterfront setting. The kitchen features custom wood cabinetry and granite, updated appliances and ample storage - perfect for everyday living and entertaining. A main-floor bedroom, full bath with laundry and a relaxing solarium with hot tub completes this level. Upstairs, you'll find an impressive primary suite with a private ensuite, two walk-in closets and a balcony overlooking the river. The lower level offers a 2 bedroom in-law suite with a private entrance, ideal for extended family, guests or additional living space. Outside, enjoy the ultimate waterfront lifestyle with a spacious deck for sunrise and sunset views, private shoreline, boat launch and dock and endless opportunities for swimming, boating, canoeing or simply relaxing in complete serenity. Attached garage heated. Adding even more value are the impressive heated detached shops with mezzanine for additional storage, perfect for hobbyists, car enthusiasts, or extra storage. (id:43934)
93 Lotta Avenue
Ottawa, Ontario
Unsurpassed quality in this stunning new build in sought after St. Claire Gardens. JUST COMPLETED AND READY FOR OCCUPANCY!! From a builder synonymous with quality craftmanship and innovative designs, this residence will surpass your every expectation. Luxury abound in this 4 bedroom, 4 bathroom custom masterpiece - this home is dressed to impress from top to bottom. A carefully crafted interior by Axiom Interiors ensures only the highest quality of finishes throughout in a home that truly is move in ready. Designer finishes, high end appliances, fenced, landscaped, innovative security system, eavestrough, AC & much more - it is all there! Ideally situated close to all amenities, the 417 and minutes to downtown and backed by a complete TARION NEW HOME WARRANTY. This is definitely not your average home! Some photos have been virtually staged. (id:43934)
127 Peridot Private
Ottawa, Ontario
Welcome to this exceptional residence in a exclusive enclave of just seven luxury homes. Winner of GOHBA Award for Interior Design, this 3-bed, 4-bath home offers over 2,400 sq. ft. of thoughtfully curated space. The main level is designed for life in style & fabulous entertaining, with a chef's kitchen at the heart of the home featuring a waterfall quartz island, extended custom two-tone cabinetry, gas stove and walk-in pantry with a sink. Two elegant living rooms offer upgraded fireplaces with quartz hearths and floor-to-ceiling Inalco Petra tiles. Framed by upgraded windows, every space is flooded with natural light, creating a seamless connection between the interior and the surrounding nature. An upgraded stringer staircase with open glass panels adds a striking architectural element, while preserving the home's airy, contemporary feel. Enjoy rare views of the Experimental Farm and a peek of the Rideau Canal from your private balcony. The upper level offers a primary bedroom with a spa-inspired ensuite offering a soaker tub, oversized 2-person glass shower, double vanity, and bidet. Two additional bedrooms, a full bath, and laundry with sink and custom cabinetry complete this level. The ground floor offers a spacious beautifully tiled foyer, and a large versatile area currently used as a home gym, easily adaptable as a family room or office, along with a convenient powder room, and access to a double car garage. Outside, the extended rear deck leads directly to a beautifully landscaped yard, offering a peaceful retreat surrounded by nature. This is the only home in the enclave with an extended private driveway. Other upgrades include fully automated Hunter Douglas blinds, wall mirrors in gym, foyer and primary bedroom. Moments to Little Italy, Dow's Lake, Civic Hospital, and Carleton University, this location provides a peaceful, nature-filled setting just minutes from the heart of the city. Visit the website for more photos & full list of features & upgrades. (id:43934)

