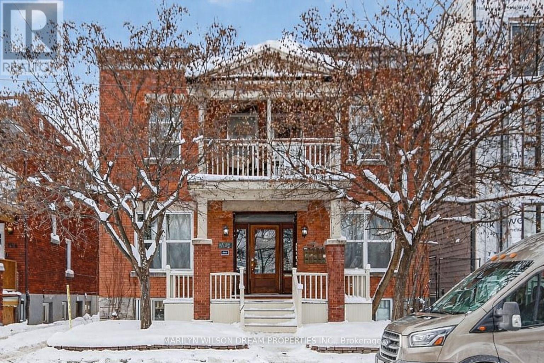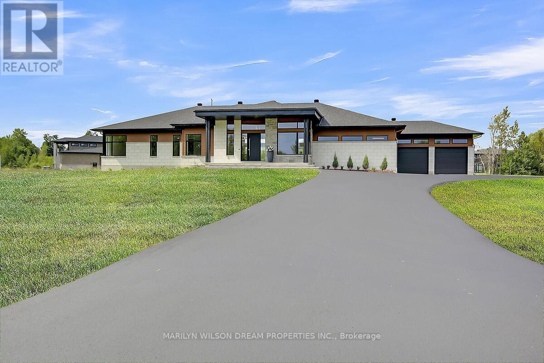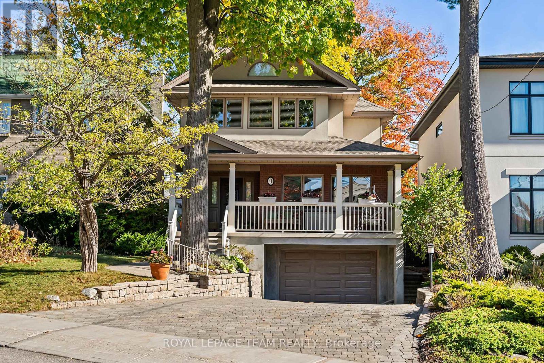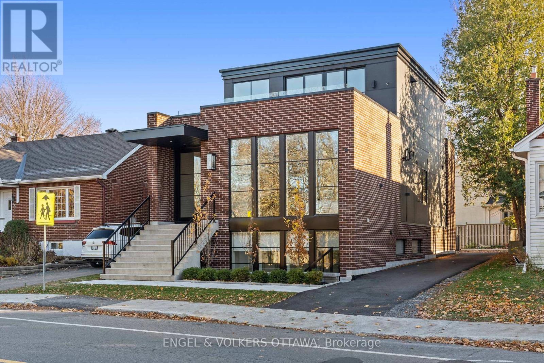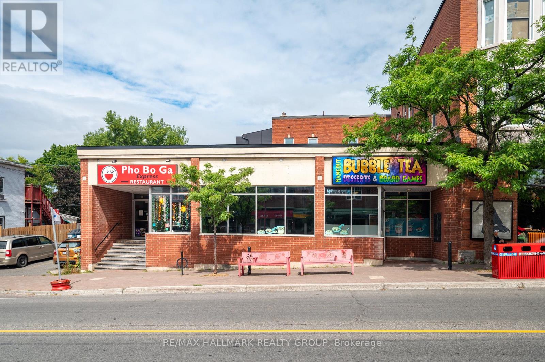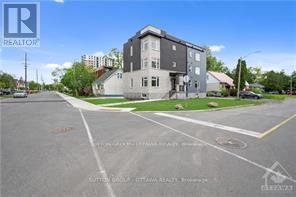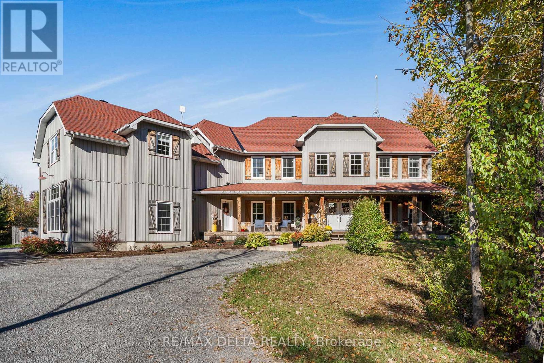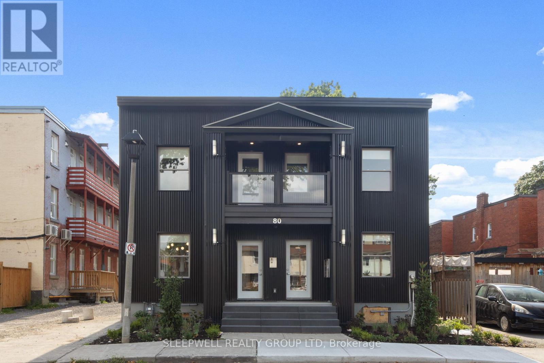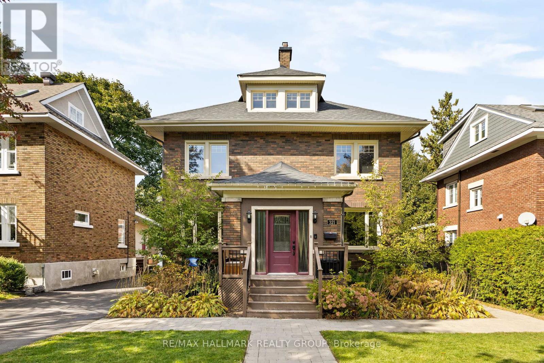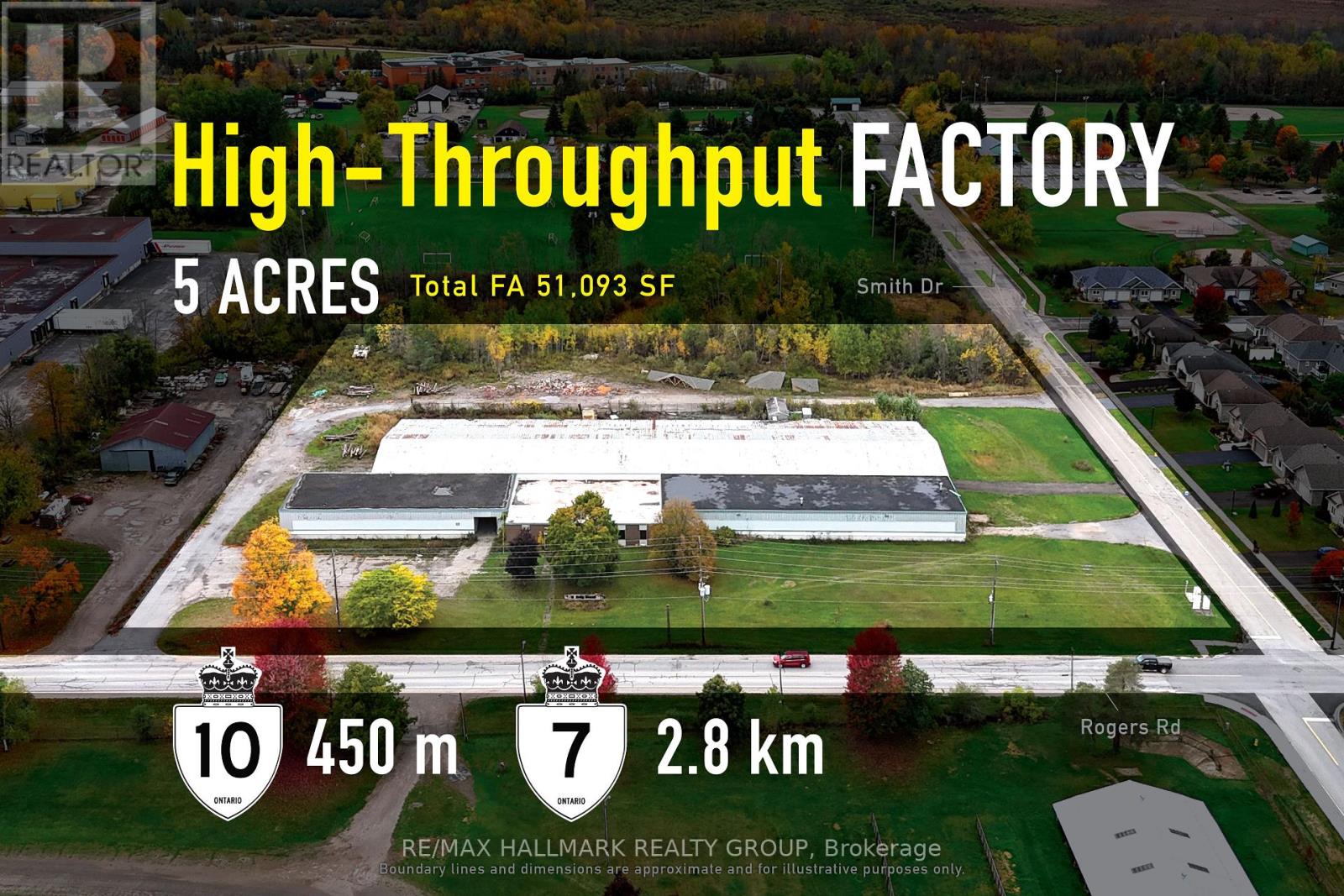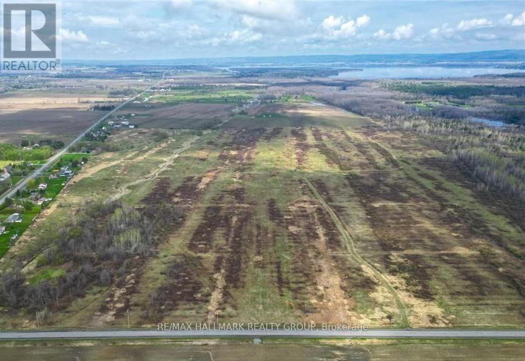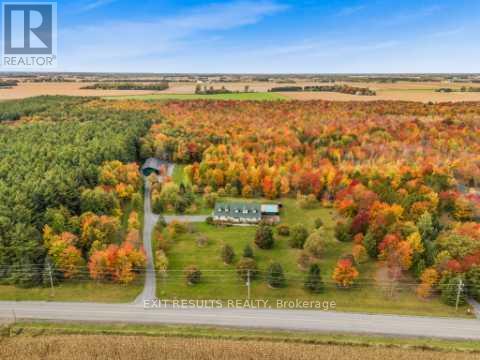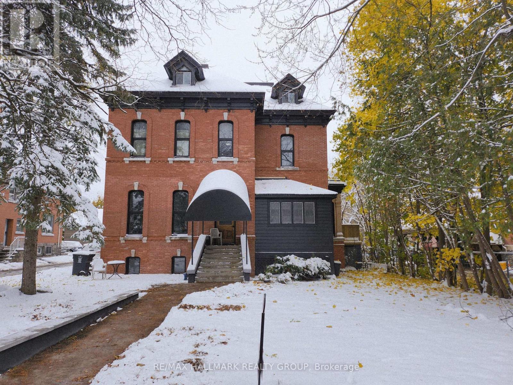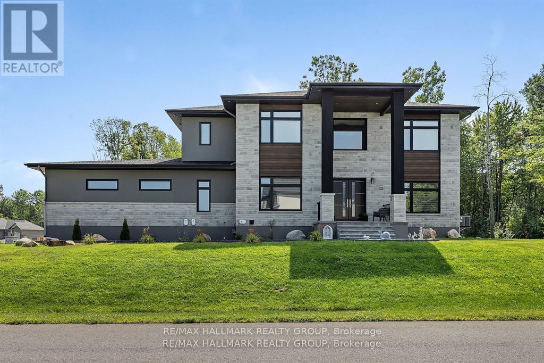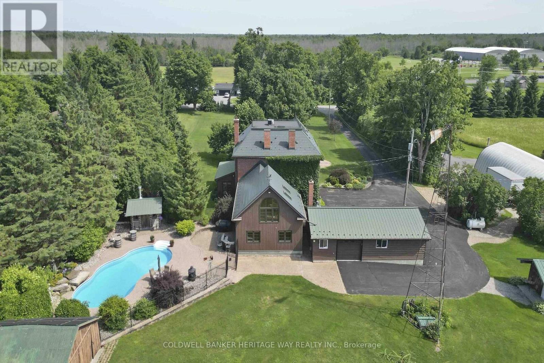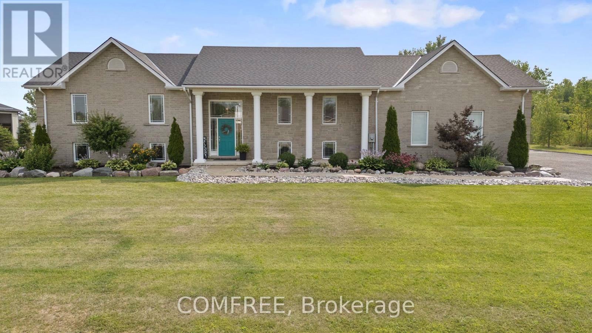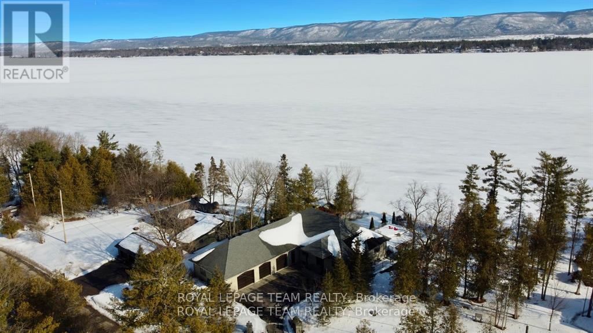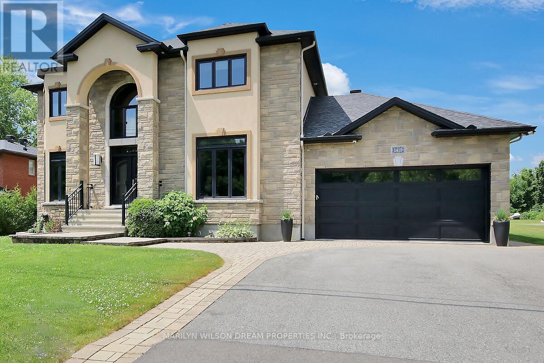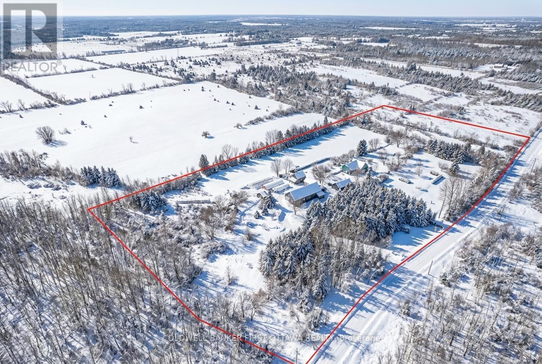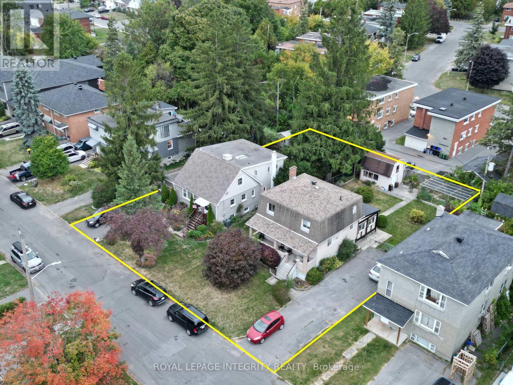We are here to answer any question about a listing and to facilitate viewing a property.
152 Goulburn Avenue
Ottawa, Ontario
Turnkey prime investment opportunity. Purpose-built legal 6 unit multifamily in the heart of Sandy Hill. Very desirable rental market neighbourhood walking distance to Ottawa University. Stately all brick building. GOI $138, 257. Expenses $29,689. NOI $108,568. Currently offering at a 5% cap rate. Well maintained. Provides steady returns. Never a vacancy. Cooperative tenants. 2 one bedroom units, 2 two bedroom units and 2 three bedroom units. Very spacious units with eat-in kitchens and large living rooms. 5 units have a washer and dryer. Also included: 6 fridges, 6 stoves, 2 hood fans and 6 hot water tanks. 5 parking spaces behind the building. Currently only two are rented. Updates include: Repaired foundation masonry/repair foundation spray foam in 2025 ($5200), Replaced boiler venting in 2024 ($3978), New washer/dryer in Unit 5 in 2023($1604), Full patch and paint for Unit 2 in 2022 ($1700), Added attic insulation in 2020 ($2316), Flushed, reamed and installed liner on main plumbing stack to City connection in 2017 ($6600), New front first floor windows 2016, Appliances between 2011-2016, Apt 5 completely renovated in 2015, Front porch/balcony 2012 & 2016, Roof 2011, Copper wiring 2011, Natural gas boiler 2006 and many more minor improvements. Walking distance to UOttawa LRT Station, the Rideau Centre, ByWard Market, Strathcona Park, Rideau River, etc. Financials, 2025 Fire report and rent roll attached. 24 hours notice is required for showings. (id:43934)
1070 Green Jacket Crescent
Ottawa, Ontario
This custom designed bungalow offers both elegance and sophistication. Spectacular lot in estate subdivision with executive homes. Built by Patterson Homes, this residence has never been lived in! Attractive Dominion stone exterior and grand circular driveway. This breathtaking home is graced with magnificent scale, an abundance of natural light, high ceilings and an open floor plan. Whether you want privacy and relaxation or the perfect entertainment venue, this property is it! Step inside and the interior unfolds seamlessly with classic and contemporary design elements, offering a relaxed elegance. Flooring is 7" Vidar white oak hardwood and 30" x 30" porcelain tiles from Italy. This beautifully appointed home features a gourmet kitchen equipped with Fisher Paykel high-end appliances, a large quartz waterfall island, custom Louis L'artisan cabinetry and a butler's pantry. Flowing effortlessly into spacious living areas adorned with custom stone gas fireplace. Triple patio doors opening to the expansive hardwood deck, allowing for effortless indoor-outdoor entertaining. Elegant office with frameless glass sliding doors and custom wine display which can showcase 47 bottles. The primary suite boasts a spacious bedroom with patio doors to deck, a spa-like ensuite with a soaker tub, a walk-in double shower, dual vanities, heated floor and a custom walk-in closet. Two additional bedrooms with shared bath. Oversized mudroom with powder room and dog washing station. Solid maple floating staircase to lower level. High ceilings and in-floor radiant heating throughout. Spectacular 700 sq ft rec room with wet bar, fully sound insulated theatre, versatile bonus space perfect for fitness centre, 4th bedroom, full bath with sauna, powder room, ample storage and direct access from garage. Fully insulated massive 5 car garage features 14' ceilings and fast EV charger. Windows by Marlboro custom windows. Lutron lighting and networking wiring throughout. Tarion warranty include (id:43934)
41 Civic Place
Ottawa, Ontario
Experience the perfect blend of elegance, comfort, and location at 41 Civic Place, a spectacular 4-bedroom, 4-bathroom detached home in the highly sought-after Civic Hospital area. With over 2,500 sq. ft. of thoughtfully designed living space, this home welcomes you with a large, covered west-facing porch, perfect for enjoying morning coffee, relaxing, or entertaining friends and family. Inside, a bright, open kitchen with granite countertops and abundant cabinetry overlooks the family room, creating a warm, inviting space for everyday living. The adjacent spacious dining area is ideal for hosting gatherings, family dinners, or special celebrations. The primary suite is a luxurious retreat featuring a cathedral ceiling, five-piece ensuite, and generous walk-in closet, while three additional bedrooms provide comfort and versatility for family, guests, or a home office. The fully finished basement offers flexible living space, perfect for a recreation room, home gym, or additional entertainment area. Recent updates include a roof (2015), furnace (2013), A/C (2020), garage doors and openers (2025), ERV (2025), and central vac motor (2024), ensuring modern convenience and peace of mind. Outdoors, enjoy a fenced, landscaped backyard with a deck and shed, ideal for summer barbecues or quiet evenings, plus parking for up to five cars. Perfectly located, you're just a short walk to the LRT, Dows Lake, Commissioners Park, Arboretum, Experimental Farm, Heart Institute, the new Civic Hospital, and vibrant neighbourhoods including Preston, Hintonburg, and Wellington West. Surrounded by mature trees, beautiful streetscapes, and welcoming neighbours, 41 Civic Place offers an unmatched combination of style, comfort, and convenience, making it the ideal home to create lasting memories and enjoy the best of Ottawa living. (id:43934)
246 Byron Avenue
Ottawa, Ontario
Where Luxury, Location, and Lifestyle Converge. Discover this New York Brownstone inspired home in the vibrant heart of Westboro. Upon entry, a striking architectural staircase anchors the home, seamlessly connecting thoughtfully designed living and entertaining spaces. The upper level is breathtaking, with 10' ceilings, 10' Pella windows, and a designer kitchen featuring a 9' Quartzite island, premium Fisher & Paykel appliances, and custom RH hardware. Step outside to your private rooftop terrace with panoramic views of the serene Byron landscape. Throughout the home, custom walnut millwork and white oak flooring add warmth and refined sophistication. The primary suite is a true retreat, with floor-to-ceiling windows and a beautifully appointed ensuite. The lower level features a fully self-contained secondary dwelling unit, currently operating as a successful Airbnb, earning up to $9k/month, with 9' ceilings, designer finishes, oversized windows, and a private outdoor terrace. This exceptional home redefines modern luxury, blending urban elegance with sophisticated design and income potential. (id:43934)
843-839 Somerset Street W
Ottawa, Ontario
Incredible Investment Opportunity in the Heart of Chinatown! Located on bustling Somerset Street West, this traditional Main Street-zoned property offers excellent passive income potential with a projected annual income of $120,000. A long-standing, well-known restaurant tenant occupies one side of the building under a triple net lease, covering all utilities and minimizing owner expenses.The adjacent unit is currently vacant and presents an exceptional opportunity potentially renting for up to $6,900/month. Ideal for an owner-occupier or an investor looking to maximize returns, this space is perfect for a wide range of uses. Major capital improvements already completed: the property features a brand new roof (2025) valued at $63,000, offering peace of mind and long-term savings on maintenance. Zoning permits restaurant or other commercial operations or redevelopment for multi-unit residential, offering flexibility and long-term growth. Property Highlights: High visibility with large street-facing windows, 5 dedicated parking spaces for tenants, prime location with a bus stop right at the door, surrounded by vibrant local businesses and community amenities. Don't miss your chance to own a versatile, income-generating property in one of the city's most dynamic neighbourhoods. (id:43934)
183 Presland Road
Ottawa, Ontario
$143,000 gross income. Brand new triplex with two additional units built to code and ready for occupancy certificates when the City upzones the lot as part of its new official plan. Surrounded by high-end infill and close to the Parkway. Four gas meters. Four electric meters. Three enormous three bedroom units (3 beds, 2 full baths). Two spacious one bedroom units (1 bed, 1 bath). Built after 2018: owner permitted to increase rents as desired. (id:43934)
1749 Albert Leroux Road
The Nation, Ontario
Tucked away on nearly 6 acres of wooded privacy, 1749 Albert Leroux Road is a stunning custom-built estate offering over 6,400 sq.ft. of beautifully finished living space. A long, tree-lined driveway leads to this impressive two-storey home, where timeless charm meets upscale finishes. Built in 2017, it features a welcoming front porch with timber accents and warm wood details carried throughout the interior. The gourmet kitchen is a showpiece with custom cabinetry, a butcher-block island, Bosch appliances, and exposed beams that set the tone for the homes inviting style. Oversized windows in the dining and living areas frame forest views and fill the home with natural light. The primary suite serves as a private haven with a spa-inspired ensuite featuring a freestanding tub, double vanity, and a one-of-a-kind wood-accented shower. The fully finished lower level adds even more living space with a family room, games area, office, bathroom, and the comfort of radiant in-floor heating. Outdoors, enjoy a resort-like setting with an inground pool, gazebo, and firepit surrounded by mature trees. A heated attached double garage provides year-round convenience and additional comfort. Just minutes from Casselman and Hwy 417, this property is a rare opportunity to enjoy modern sophistication in a serene setting, an exceptional expression of rustic luxury. (id:43934)
80 Nelson Street
Ottawa, Ontario
80 Nelson Offers 12 fully renovated micro-suites with private bathrooms, complemented by shared kitchen and living spaces. Disclosure: The property experienced a fire and an insurance claim has been approved with full construction underway to restore the building and all rental units, with completion slated for January 2026. Once complete, 80 Nelson will re-emerge as a modernized multi-residential investment in one of Ottawas most in-demand rental corridors. The building has been designed to feature 12 micro-suites, each equipped with private bathrooms and contemporary finishes, supported by thoughtfully designed common kitchen and living area that foster community while maintaining privacy. This style of housing has proven highly attractive to students and young professionals seeking affordable, turnkey living near the University of Ottawa.Projected gross annual rents of $207,660 and a stabilized net operating income of $134,979 (based on a 35% expense ratio) demonstrate the buildings strong return potential. The full renovation encompasses new systems, modern finishes, and tenant-focused upgrades, reducing long-term capital requirements for investors while ensuring operational stability. Located in Sandy Hill, 80 Nelson benefits from direct access to the University of Ottawa, major transit routes, and the downtown core. The neighbourhood remains one of Ottawas most resilient rental markets, driven by consistent demand for off-campus housing, walkable amenities, and proximity to the ByWard Market and Rideau Centre. This combination of location, design, and projected income makes 80 Nelson a compelling investment for those seeking a fully repositioned asset in the heart of the city. (id:43934)
1041 Brandywine Court
Ottawa, Ontario
Nestled in a serene neighbourhood lies a fully renovated colonial-style home. This sophisticated home boasts of ornate crown & wall mouldings, carefully positioned lighting & imported Italian marble which create a sense of luxurious charm. The Parisian wallpaper & intricate design elements lend to the classic elegance. Tucked away in a quiet cul-de-sac, yet a mere 10-minute stroll from the quaint village of Manotick. Enjoy privacy while having easy access to all essential amenities, schools & river. The interior of this magnificent home is a perfect fusion of old-world charm & contemporary style. From the imported French Lacanche range to the Stv HE wood-burning fireplace from Belgium, every aspect speaks of European quality & sophistication. Featuring a spacious office, a charming sitting room & a Parisian-style dining area, this home was cleverly designed with ample open spaces that evoke a sense of warmth. This is a must-see property, that can only be fully appreciated in person. (id:43934)
8 Asa Street
North Grenville, Ontario
Prime commercial restaurant building in the heart of historic downtown Kemptville. This 4,000 sq. ft. property was completely renovated just two years ago and purpose-built into a modern, high-performing restaurant facility. The renovation encompassed all major systems and finishes, resulting in a turnkey asset designed for efficiency, durability, and long-term operation.The building features a professionally designed commercial kitchen, spacious dining areas licensed for 104 seats, and a highly desirable 36-seat patio. The layout supports smooth workflow, high-volume service, and multiple service styles, making it adaptable for a wide range of restaurant or hospitality concepts. Currently, the building successfully accommodates two established restaurant brands operating from a single kitchen, clearly demonstrating the flexibility and earning potential of the space. Located in a rapidly growing community with a strong demand for quality dining, this property represents a rare opportunity to acquire a recently renovated restaurant building in a prime downtown setting.An ideal offering for owner-operators or investors seeking a proven, turnkey restaurant property with immediate income potential. Business included. (id:43934)
321 Clemow Avenue
Ottawa, Ontario
Welcome to 321 Clemow Avenue, an elegant and thoughtfully updated home in the heart of the Glebe. This remarkable property combines heritage charm with modern comfort, offering six bedrooms plus a den and 3.5 bathrooms. The main floor features bright, inviting spaces with heated floors throughout, a gas fireplace, and a stunning kitchen renovated in 2019 with an impressive 8-foot island designed for family gatherings and entertaining. A new powder room and enclosed front porch were added to create a practical front mudroom, while smooth ceilings and automatic blinds in the front room add a refined modern touch. Upstairs, the second floor offers four spacious bedrooms and a beautifully redone five-piece bathroom (2022) with a soaker tub and separate shower. The third level provides two additional bedrooms and a den, perfect for guests, a home office, or playroom. The finished basement includes a comfortable in-law suite with a side entrance, separate electrical panel, three bedrooms, and a full bath. Significant updates include full rewiring from knob and tube (2019), new boilers with AC units and a heat pump system added in 2025, and an oversized garage rebuilt in 2024 with an 8-foot door and drainage system to prevent flooding. The foundation was waterproofed from the exterior in 2019, the entire roof was replaced the same year, and the floors were refinished for a fresh, polished look. Enjoy front landscaping with underground sprinklers, a rebuilt driveway (2023-2024), and a fenced backyard with a deck ideal for entertaining. With its heritage designation, timeless character, and thoughtful modern upgrades, this home offers a rare opportunity to own a piece of the Glebes history with every modern convenience. 24 hour irrevocable on all offers. (id:43934)
1847 Rogers Road
Perth, Ontario
Located at 1847 Rogers Rd in Perth, this 5-acre industrial site delivers +/- 51,093 sq ft (+/- 50,423 sq ft warehouse & +/-670 sq ft office) with two dock-level doors, one drive-in bay, a gravel yard enabling low-friction heavy-vehicle circulation, and ample hydro and natural gas-vacant possession lets you mobilize day one. Fronting the Hwy 7 corridor ~80 km west of Ottawa and ~86 km from Kingston, the property sits on a direct east-west freight route with fast linkage to Hwy 417 toward Ottawa/Montréal and the 416/401 spine to Toronto and the Seaway-an efficient single-campus platform to push throughput, stage trailers, and scale operations. (id:43934)
3310 Dunrobin Road
Ottawa, Ontario
Large parcel of land located in a spectacular setting close to Ottawa River. Robust opportunity for development with close proximity to Urban Kanata and HWY 417. Electrical has been brought in to the Antennae Building approx. 250 yards from Vance Side Road. Access from Dunrobin Road and Vance Side roads are serviced year round by the municipality. Potential Buyer is responsible for all due diligence specific to the process for development. Land is available for 6 to 8 month term lease upon approval. $9,000.00 per annum. Use of land would be pasture/grazing for livestock. (id:43934)
866 Notre Dame Street
Russell, Ontario
Excellent commercial retail investment opportunity in the heart of Embrun. The building has three commercial and two residential tenants, a large rear parking lot, and the potential to add more rentals in the upper floor space. Please do not approach the current tenants or employees. You are welcome to view the property from the exterior, but any interior showings must be arranged through the listing agent. (id:43934)
638 St Thomas Road W
Russell, Ontario
Welcome to this spacious bungalow nestled on a stunning 25-acre property, offering the perfect balance of comfort, privacy, and wide-open space. Outdoors, the land truly shines, surrounded by nature, enjoy the peaceful setting, mature trees, trails, pond, a beautiful maple lodge and an inground heated salt-water pool. An expansive shop adds exceptional value. Whether you're seeking privacy, or a true country lifestyle surrounded by nature, this property offers a rare and inviting setting just waiting to be enjoyed. (id:43934)
460 Wilbrod Street
Ottawa, Ontario
Experience a grand triplex in Ottawa's vibrant Sandy Hill neighborhood. The owner-occupied main level offers a 2-bath, 4-bedroom unit with soaring 12-foot ceilings, with an amazing floorplan and a beautiful 3-tier deck. The 2nd floor unit features a breathtaking kitchen, a sunken bedroom or studio with exposed brick, and two other spacious bedrooms, including a primary with an ensuite. The 3rd floor unit boasts a stately rooftop deck, a large open-concept living space, and two smart bedrooms. The lower level generates income with three bedrooms, a bathroom, and coin-operated laundry. A detached garage and surface parking spaces complete this rare find. A great investment opportunity or live in one unit yourself and generate income from the rest of the property. 2nd and 3rd floor units are rented, along with the garage and two parking spaces. The exterior insulation was upgraded for superior energy efficiency and re-clad with brick veneer. 3 Hydro Meters. Enjoy easy access to trendy restaurants, galleries, Parliament, and the University of Ottawa. Schedule a viewing today! (id:43934)
595 Shoreway Drive
Ottawa, Ontario
Welcome to your dream home! a beautifully designed estate, offering 6 bedrooms, 5 bathrooms and a HEATED 4 car garage for the car enthusiasts or hobbyists. This stunning home is the perfect blend of luxury, space, and comfort and located in one of the most sought-after communities - Trail Wood Trails. Perfectly situated right across the street from the community residents club which includes a gym, pool, and dock to access the lake, this home has it all! From the moment you step through the grand entrance, you'll be captivated by the soaring ceilings, expansive windows, tall doors, wide-planked maple flooring, and high-end finishes. The heart of the home is a chef's dream kitchen, featuring a large and sleek waterfall quartz counter-top, premium built-in appliances, gorgeous rich walnut cabinetry, and a large walk-in butler's pantry. The living and dining areas flow effortlessly, creating the perfect space for both everyday living and entertaining. A standout feature is the spacious lounge, purpose-built for entertaining, complete with its own dedicated HRV system. Upstairs, you'll find 4 spacious bedrooms, including a luxurious primary suite complete with a spa-like ensuite and featuring a freestanding soaking tub and walk-in shower. 2 of the additional bedrooms are connected by a stylish Jack and Jill and the fourth bedroom enjoys its own private ensuite. The finished lower level is sprawling and provides even more space to relax or host, with 2 additional bedrooms and a full bathroom. This home truly has it all - luxury, space and an unbeatable community. Don't miss the opportunity to make it yours! (id:43934)
1276 9th Line
Beckwith, Ontario
Welcome to an extraordinary 108-acre country estate where timeless charm meets modern rural living with renovated barn and equestrian potential. Nestled in a picturesque setting of rolling pastures, mature forest, and wide-open skies, this historic triple-brick 4bdrm home is loaded with character and surrounded by the natural beauty and functionality for today's country lifestyle demands. Family rm w/ exposed brick wall, loft area w/ palladium window, indoor hot tub, gourmet kitchen w/ island, 3 season sunroom, a formal dining area, 3 level loft & more. A gorgeous fenced salt water heated in-ground pool w/ patio and outdoor kitchen area. The beautifully renovated barn is a showstopper, absolutely stunning, with a heated tack room, four oversized stalls, and space to expand if you're considering a horse boarding operation or private equestrian retreat. The barn, combined with open fields and fenced pasture, makes this a dream setup for horse lovers or anyone seeking a working farm or hobby operation. The land itself offers incredible versatility: open fields ready for hay or grazing, two dug ponds with a "Trapper Cabin" and "Sugar Shack" tucked away for a rustic getaway experience. A mixed bush with mature maples provides potential for syrup production and over 500 apple trees offers agricultural or artisanal business opportunities. The property also contains numerous out-buildings: heated garage with 4 auto doors, a 60 X 28 insulated & heated workshop complete with garage doors on both ends & hoist, a "Honey House", drive-shed and a 60 x 40 cover-all to store your equipment. This property is also prime land for hunting and outdoor recreation year-round. Whether you're an equestrian enthusiast, farmer, outdoor adventurer, or someone seeking peace and privacy with income potential, this legacy property offers it all history, beauty, utility, and room to grow with the possibility of a severance. A truly amazing Property! (id:43934)
1 Starlight Lane
Thames Centre, Ontario
Over 5,000 sq foot living space, 3300 sq foot shop, 6 bedroom, 3 1/2 bath on the north side of Dorchester in a quiet subdivision, located on an end lot, on a cul-de-sac street. Zoning is Commercial/ Residential to accommodate a large family, plus a shop, office with a 2 piece bath, secure gated compound and tons of storage space inc. a 16 x 30 mezzanine to fully accommodate your home based business. Open concept living, dining and kitchen with all new stainless appliances, granite countertops and a large Pantry. Large patio for dining, entertaining, hanging out by the pool and soaking in the Hot tub. Large lower level features a 30' x 30' entertaining space, 10 foot ceilings, 3 additional bedrooms, 4 piece bath and laundry room with new washer/dryer. Large tree lined yard with chicken coop/garden enclosure. Close to the 401 and many local amenities, shopping, restaurants, schools hockey arena, nature trails, dog park, soccer, baseball and golf courses. All appliances and window coverings included.7'x 10 kitchen pantry with large fridge/freezer. Recently finished lower level. Water softener, bar fridge pool table area for entertaining. Newly renovated main floor bathrooms. All new waterproof luxury vinyl plank flooring throughout. Master has a 3 piece ensuite and a walk in closet. Eco flow septic system, large raised deck with pool and hot tub plus 12 x 12 gazebo and dining area retractable pergola. Attached oversized 2 car garage plus additional shop/ office/ truck bay with all new blown in insulation, new LED lighting and a climate controlled shop with epoxy floor, PVC wall/ceiling panels and new shop/office high efficiency gas furnace, and separate central air system. Shingles are 5 years old, New Gas water heater (2025) is owned, recently serviced Central air x 2 and much more! (id:43934)
276 Mcarthur Avenue
Ottawa, Ontario
Awesome property sitting on a great corner location in the heart of McArthur Avenue. This property offers 5 parking spots, a lovely one bedroom apt on the 2nd level at $1650 per month. Main floor office owner occupied but could be converted to 2 bedrm unit is weelchair accessible. The owner space can be rented for commercial use for approximately $2700.00 per month. The basement has 2 bachelor units rented $1250 per moth each. Potential gross Income of approx $80,000.00 per year. Zoning allows for many uses including medical, retail, personal service business, office, take-out or restaurant and more. (id:43934)
3886 Armitage Avenue
Ottawa, Ontario
This gorgeous 5 bedroom, 3 bathroom waterfront home is truly one of a kind. Enter into the foyer and immediately be taken away by the breath taking views of the hills across the stunning waterfront. The foyer opens up to the spectacular living room featuring a fireplace, 2 skylights and 2 large sliding doors leading out to the screened in deck. This grand living room is open to the eat-in kitchen featuring stainless steel appliance, built in wine racks, ample cupboard space and an addition sliding door leading out to the massive deck. On the main level you will also find the incredibly spacious primary bedroom featuring a walk-in closet, 4 piece ensuite, fireplace and additional sliding doors leading out to the deck. This is the perfect couples retreat in your very own home. On the lower level you will find a centrally built wet bar and home theatre, perfect for entertaining, along with addition sitting space, 4 bright bedrooms and a 6 piece bathroom. The 1800 sqft heated garage with high ceilings offers ample storage space and opportunity for car lifts. The most notable part of this one of a kind home is by far the outdoor space. Not only is the screened in deck, massive uncovered deck, and large yard a wonderful space to enjoy all to yourselves or host guests, but the in-ground infinity pool and sandy shore line is every outdoor lovers dream. Enjoy a day of boating on the Ottawa River from your very own private dock. The spectacular waterfront offers prime views of sunrise and sunset all summer long and year round sunsets that are truly remarkable. No detail was missed inside or out in the design of this stunning property. NEW IN 2025 : NEW ULTRA VOILET SYSTEM, REVERSE OSMOSIS SYSTEM, FRIDGE, MICROWAVE, WASHER, DISHWASHER,HEAT PUMPS, POOL COMPUTER, POWDER ROOM TOILET, 3 WATER SOFTENERS - ALL NEW THIS YEAR. (id:43934)
1419 Balmoral Drive
Ottawa, Ontario
This elegant custom built estate home is marked by impeccable design and the finest quality of materials and finishes. Traditional meets modern. Spectacular 319' deep lot with backyard oasis surrounded by mature trees. Peaceful country living meets modern city amenities - only minutes away. No rear neighbours and NCC land across the street. 3702 sq ft above grade the 1800 sq ft on lower level. Oversize triple pane windows throughout provide an abundance of natural light. Grand 18' entrance with split staircase. Gourmet kitchen with custom-crafted, soft close cabinetry, granite counters, immense island with 2 sinks and breakfast bar, quality appliances including a gas cooktop, dustpan, etc. Patio doors to covered porch. Walk-in pantry, as well as butler's pantry with wet bar. Open to 18' family room with gas fireplace. Surround sound with built-in speakers. Main floor office and formal living area featuring a double sided gas fireplace. Additional dining room for family or formal gatherings. Spacious primary suite with balcony, his/her closets and ensuite with soaker tub and glass shower. Coffered ceiling with ambient lighting adds depth, dimension and a sense of architectural elegance to the space. Two additional bedrooms with large closets and shared 5 piece bath. 2nd floor laundry. Expansive lower level is partially finished and has a bath rough-in. Currently divided with a recreation room, games area and gym space. Also featuring a huge cold storage room. 3 car garage is insulated, dry-walled and has a full size door to rear yard. Backyard is modelled for entertaining with an inground salt water heated pool, hot tub, fire pit, gazebo and numerous seating areas. Pool and perimeter lighting. New HWT in 2024. Generator and irrigation system in 2023. Furnishings are negotiable, as well as riding mower. Deeded access to the Ottawa River. Boat launch minutes away. This magnificent home is a must see! 24 hours notice for showings and offers please. (id:43934)
3840 Old Almonte Road
Ottawa, Ontario
Set on 14 acres of cultivated beauty, this remarkable property combines home, business, and sanctuary in one. At its heart is a welcoming four bedroom farmhouse, move-in ready and finished with thoughtful upgrades. Warm and traditional in character yet enhanced with modern comforts, it offers three main floor bedrooms, a private upper level bedroom/office, and a lower level awaiting transformation into further living space or storage.Beyond the home, the land opens into a tapestry of perennial gardens, lavender beds, fruit trees, and a meditative herb spiral, each corner shaped with artistry and care. Two heated greenhouses and a third shaded house provide for the thriving nursery, long established with loyal clientele and ready for continued growth. The property is also one of the Ottawa Valley's most sought after wedding venues. A grand heritage barn has been beautifully converted to host receptions of 75 to 100 guests, complete with bar and catering prep space. The Bergamot Barn offers bridal and groom prep suites with the added flexibility of an indoor ceremony option, while Comfrey Cottage, the original homestead, now serves as a charming gift shop and gallery. For larger weddings, the grounds provide sweeping outdoor ceremony spaces where tents rise easily against the pastoral backdrop.Four historic barns, extensive infrastructure, and a history of investment in key systems ensure ease of ownership. With both the nursery and wedding businesses included, this is an unparalleled opportunity to live surrounded by natural abundance while tending an enterprise rooted in beauty and celebration. (id:43934)
465-469 Guy Street
Ottawa, Ontario
Two contiguous single-family freehold homes packaged together for a multifamily redevelopment site or a buy-and-hold opportunity. The new official zoning designation for the property once finally approved by the city will be N4B. This will permit a height allowance of 12.5 meters, rear yard set back of 7.5 meters, front yard set back of 3 meters, and side yard set backs of 1.8 meters combined. No parking will be required with the new zoning. The total frontage is 120 feet by 120 feet in depth, offering a combined lot of 14,402 square feet. Initial estimates project a floor plate of approximately 9,690 sf with the incoming zoning. Both homes are rented for a combined amount of $6,100 per month. Utilities extra. Great passive income during a redevelopment planning period. The two homes must be sold together. (id:43934)

