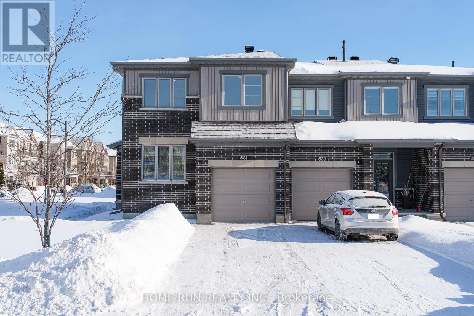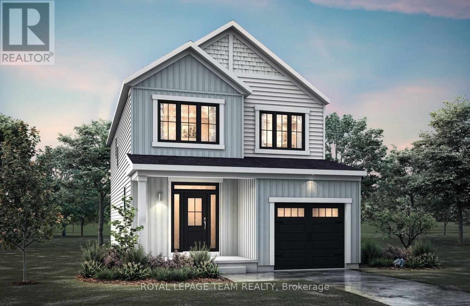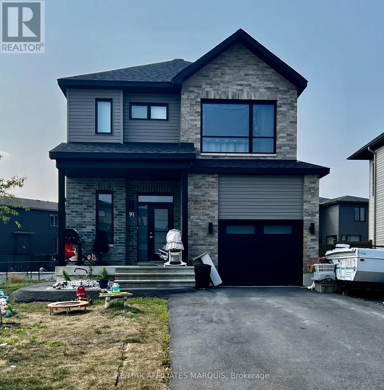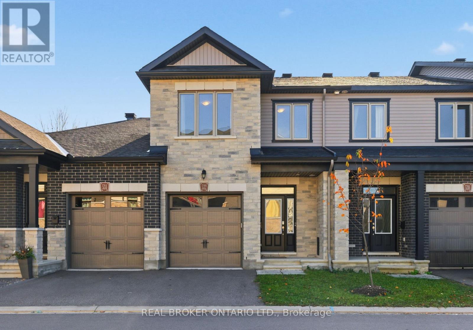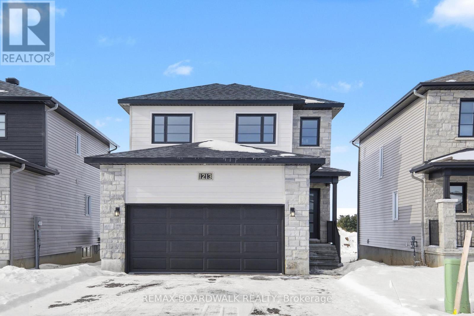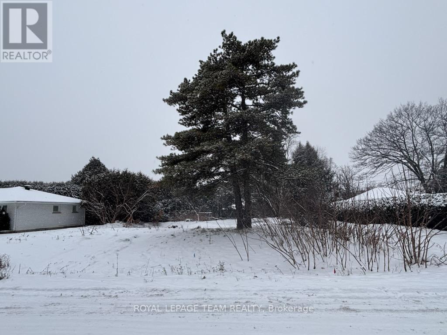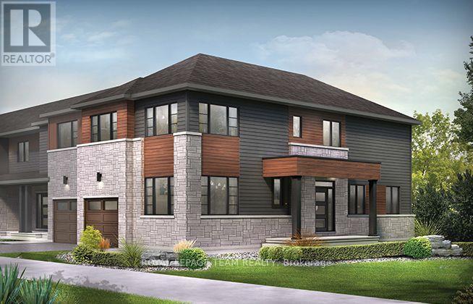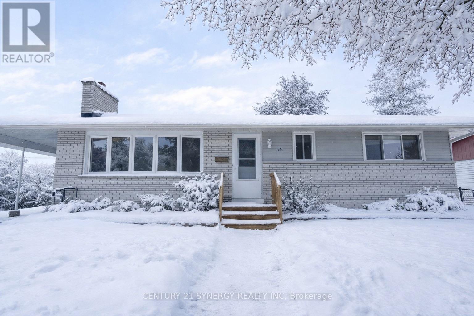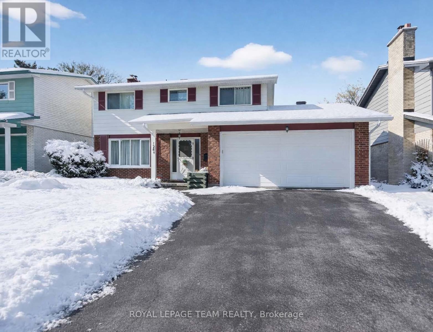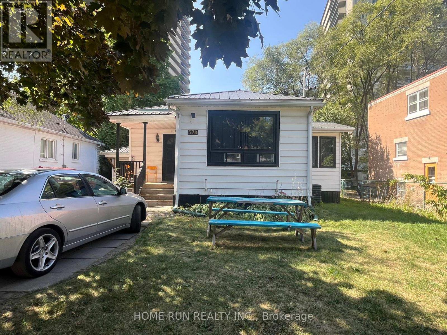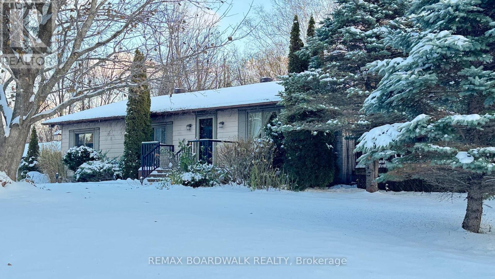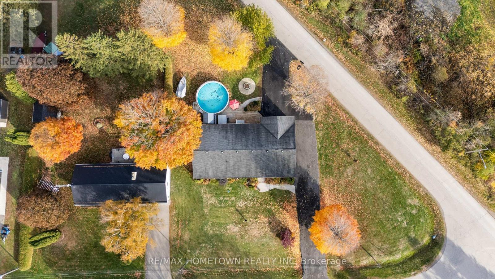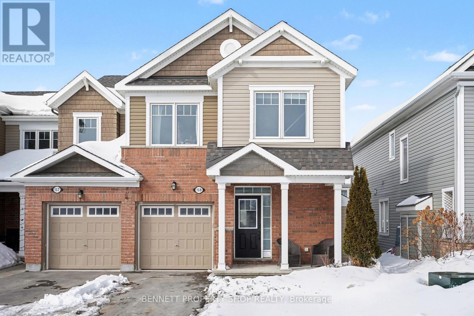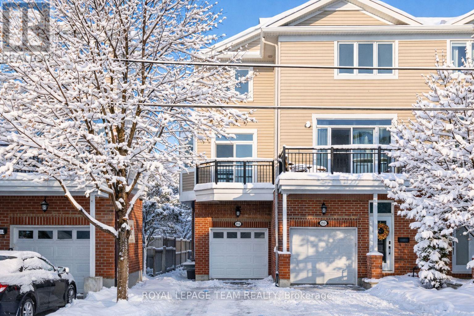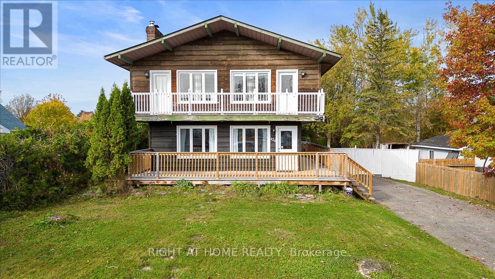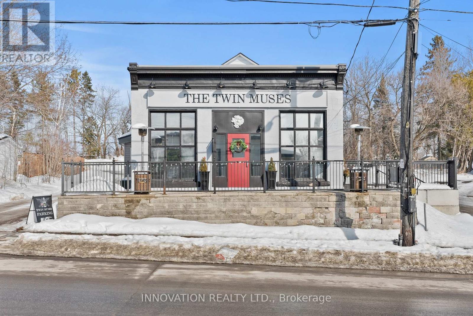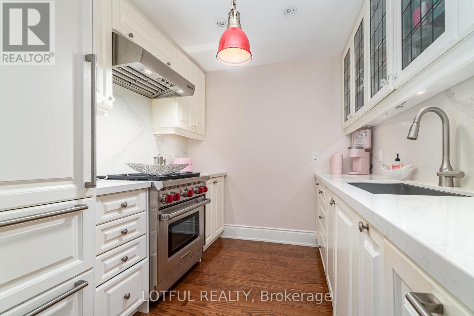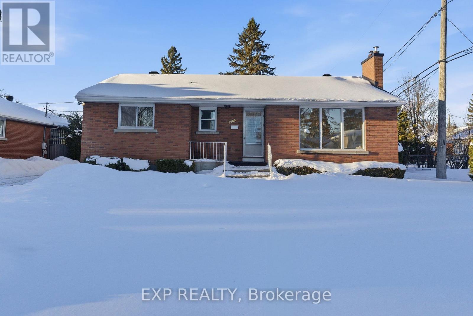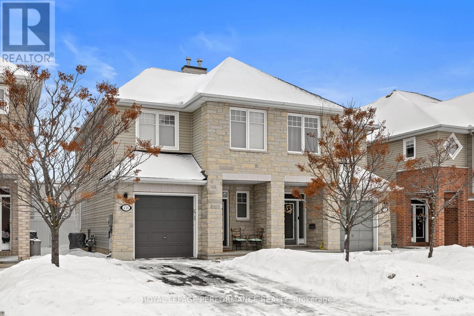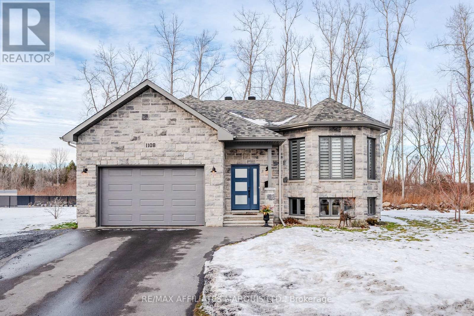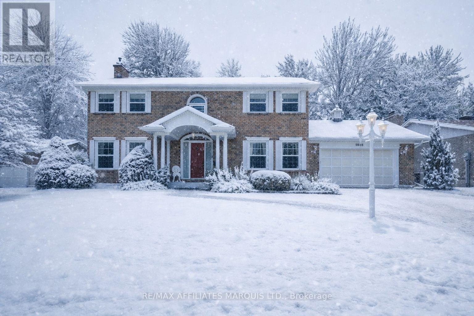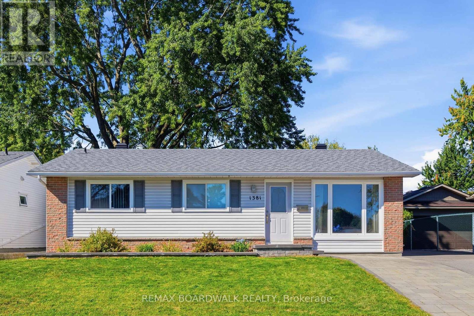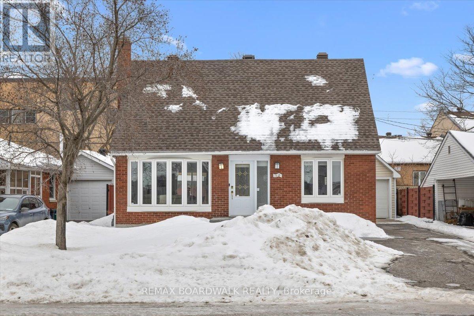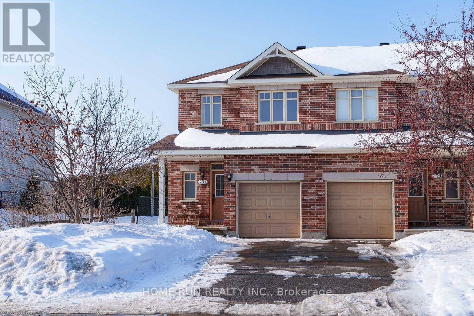We are here to answer any question about a listing and to facilitate viewing a property.
531 Lilith Street
Ottawa, Ontario
Rarely Offered 4-Bedroom End Unit on a Premium Corner Lot in Sought-After Heart's Desire, Barrhaven! This upgraded Minto Venice model offers over 2,100 sq. ft. of well-designed living space, combining exceptional size, natural light, and functionality. Situated on a generous premium corner lot, the property features an expansive yard. A long private driveway accommodates parking for two vehicles, in addition to the attached garage, offering parking for up to three cars in total.The sun-filled main level showcases an open-concept layout with abundant windows that flood the home with natural light. A versatile main-floor home office/den is perfect for today's work-from-home lifestyle. The bright kitchen features quartz countertops, a centre island with breakfast bar, walk-in pantry room, stainless steel appliances, and a spacious eating area with patio doors leading to the backyard. All bathrooms are also finished with quartz countertops, adding a cohesive and modern touch throughout the home.The second level offers a spacious primary bedroom complete with a walk-in closet and ensuite bathroom, along with three additional well-proportioned bedrooms, a full bathroom, and the convenience of second-floor laundry. The finished lower level provides a large family/recreation room with an oversized window, a convenient 2-piece bathroom, and ample storage space.Lovingly maintained and shows like new. Just minutes to Chapman Mills Marketplace, Costco, offering shopping, dining, and all essential amenities.A must-see property! (id:43934)
233 Catnip Crescent
Ottawa, Ontario
Welcome to this beautifully designed detached Renew model by Mattamy Homes, ideally located in the heart of Kanata North, just minutes from top-rated schools, major amenities, and Canada's largest tech park. This brand-new home features a spacious foyer leading to a powder room and versatile flex space, perfect for a dining area. The main level also offers convenient inside access from the garage. The open-concept layout showcases a bright great room and a modern kitchen featuring the upgraded Chef's Kitchen package - ideal for everyday living and entertaining. Upstairs, the thoughtfully designed layout includes four bedrooms, highlighted by a primary retreat with a walk-in closet and private ensuite, along with three generously sized secondary bedrooms, a full bathroom, and convenient second-floor laundry. The finished basement adds valuable living space with a spacious recreation room and a full bathroom, perfect for family gatherings or additional living needs. A perfect combination of space, upgrades, and location - this home offers exceptional comfort and convenience in one of Ottawa's most sought-after communities. BONUS: $25,000 Design Credit! Buyers still have time to choose colours and upgrades, making it a standout living experience. Photos provided are to showcase builder finishes only. (id:43934)
91 Rutile Street
Clarence-Rockland, Ontario
Situated in beautiful Morris Village, this 3 bedroom 2.5 bathroom home has open concept and bright tones. The kitchen has ample cabinet space with modern hardware. Upstairs are 2 good size rooms and bright main bathroom. The primary bedroom is spacious and the ensuite has a beautiful stand up shower and stand alone tub. Close to park, schools and shopping just a short distance away. (id:43934)
532 Fawn Valley Private
Ottawa, Ontario
Welcome to 532 Fawn Valley Private. This newer built (2021) 3 bed/3 bath home with a walkout basement and loads of builder upgrades is located just steps from Findlay Creek and close to everything you're ever going to need. The main floor features a modern open concept kitchen with a 36" gas range, large island and quartz counters- perfect for entertaining and cooking; a balcony overlooking a private backyard with no rear neighbours and large amounts of natural light. Upstairs you'll find three spacious bedrooms and a dedicated laundry room. The basement is fully finished with a rough in for another bathroom and a walk-out that leads to a large fully fenced yard. Association fee of $130/month includes snow removal, sewage system maintenance for neighbourhood, common area landscaping and parking enforcement. (id:43934)
1213 Montblanc Crescent
Russell, Ontario
Brand New 2025 Melanie Construction - Model "Foxglove" - Ready. This beautifully crafted single-family home offers exceptional value, modern finishes, and an attached double-car garage-perfect for families seeking quality and comfort at a reasonable price. Step inside to an inviting open-concept main level featuring abundant natural light, stylish flooring, and a spacious living/dining layout ideal for entertaining. The exquisite kitchen boasts a large center island, sleek cabinetry, modern fixtures, and a convenient walk-in pantry for added storage and functionality. Enjoy outdoor living with a 12' x 6' rear deck, perfect for relaxing or hosting gatherings. The second level impresses with three generously sized bedrooms, including a stunning primary suite complete with a luxurious 3-piece ensuite and a large integrated walk-in closet. A modern family bathroom and second-floor laundry add comfort and convenience. The basement comes fully finished, offering excellent additional living space complete with a large recreation room, an extra bedroom, and a 3-piece bathroom-ideal for guests, extended family, or a private retreat. Stylish, and built with quality craftsmanship, this Foxglove model is a fantastic opportunity in a growing community. (id:43934)
267 Marilyn Avenue
Ottawa, Ontario
Build your dream home on this generous approx. 47 ft x 162 ft lot, tucked into a mature and well-established neighbourhood. Enjoy the perfect blend of nature and convenience, with Mooney's Bay Beach just minutes away-an ideal spot for summer days, scenic sunsets, and family outings. Extensive bike paths and walking trails located nearby, offering endless opportunities for outdoor recreation right from your doorstep. You'll appreciate being close to schools, parks, shopping, and everyday amenities, along with quick access to downtown and the airport. City services are conveniently located at the lot line, making your future build even easier. (id:43934)
825 Eileen Vollick Crescent
Ottawa, Ontario
Spread out in the Wynwood Corner Executive Townhome. You're welcomed into the foyer from the front porch, with the kitchen and connected dining and living rooms to one side. A large den is found on the opposite side, perfect for a home office or study. The second floor includes 4 bedrooms, 2 bathrooms and a laundry room, while the primary bedroom offers a 3-piece ensuite and a walk-in closet. Finished basement rec room for even more living space! Brookline is the perfect pairing of peace of mind and progress. Offering a wealth of parks and pathways in a new, modern community neighbouring one of Canada's most progressive economic epicenters. The property's prime location provides easy access to schools, parks, shopping centers, and major transportation routes. September 3rd 2026 occupancy! (id:43934)
20 Parkside Crescent
Ottawa, Ontario
Welcome to 20 Parkside Crescent Your Perfect Bungalow Retreat! Nestled on a quiet crescent with no rear neighbours, this charming 3-bedroom, 2-bathroom bungalow offers the perfect blend of comfort and privacy. The main level features a bright, open-concept living and dining space filled with natural light, a kitchen with plenty of storage, and three well-sized bedrooms.The fully finished lower level offers a spacious family room, a second full bathroom, and additional versatile space perfect for a home office, gym, or guest suite. Step outside to your private backyard oasis, where mature trees and no rear neighbours provide ultimate tranquility for relaxing or entertaining. Located in a desirable neighbourhood close to parks, schools, and all amenities, this home is ideal for families, down-sizers, or anyone seeking single-level living without compromise. Don't miss your chance to call 20 Parkside Crescent home! (id:43934)
1264 Morrison Drive
Ottawa, Ontario
1264 Morrison Drive. 4 bedroom home with a 2nd floor micro office or walk-in linen closet. NOTE: Rarely offered 2 car garage with inside access to the kitchen. (new garage door 2024) Exceptionally large living room with a wood burning fireplace and hardwood flooring. Separate dining area with patio door to a massive rear deck (16 x 28 approx). Huge, eat-in kitchen with newer stainless steel appliances and another access door to the NEW massive deck. (The back half of the main level could easily be configured to include a main floor family room) Hardwood flooring under carpeting on the 2nd level. Finished lower level with a wood stove (has not been used in 25 years - 'as is') Quality Architectural roof shingles installed 2020, new aluminum soffits and fascia, new shed, A/C 2018, Hot water tank2025 is owned, new garage door and garage door opener.**24 Hour irrevocable on all offers. Will be presented asap.**Some photos have been virtually staged.** (id:43934)
378 Enfield Avenue
Ottawa, Ontario
Welcome to 378 Enfield - a true cash-cow investment property with absolutely positive cash flow! CAP RATE: 7.50% Located in an R2L zoning area, this property is legally approved as a rooming house with up to 7 bedrooms and also offers exceptional development potential. With further design, it can be redeveloped into a multi-unit apartment building from 6 units. Currently generating a gross monthly income of approximately $5,500, detailed cashflow and expense form ready for reference for serious buyer. This property is fully managed by a powerful professional property manager that has been handling all day-to-day operations smoothly - zero hassles for the owner. The main floor features 4 bedrooms, 2 bathrooms, a spacious kitchen, laundry room, and a bright living area. The basement includes 3 additional bedrooms, 2 bathrooms, and a full kitchen, ideal for flexible rental arrangements. Completely renovated in 2023, the home showcases upgraded plumbing, electrical, and HVAC systems, along with new insulation, fresh paint, and brand-new windows and doors throughout. Walking distance to Green & Fresh, Loblaws supermarket, Bus stations, RCMP headquarter, Canadian Cyber security center, around 2km to Ottawa University and one bus to Carleton University and surrounded by lots other amenities. This turnkey investment has been successfully operating for the past two years - a rare opportunity to own a high-performing, low-maintenance property with strong cash flow and future development upside! (id:43934)
3042 Dangerfield Road E
North Grenville, Ontario
Spacious bungalow on 2.3 acres with a detached two car garage. Inside entry from the driveway into the home makes for a convenient way to enter. Landscaped and park like you will love discovering all the different species of perennial plants and enjoy adding your own flair. The main floor features a spacious living room open to the dining room, kitchen and sunroom. The pot lighting adds an element of warmth to the evenings. Enjoy having French doors off the living room leading to a large deck with an above ground, swimming pool and plenty of room for entertaining and barbecuing. This home is carpet. OPEN HOUSE RESCHEDULED TO FEBRUARY 28th 2pm - 4pm (id:43934)
4432 Murray Road
Brockville, Ontario
Welcome to 4432 Murray Road - a beautifully updated and move-in-ready home set on a spacious, well-maintained corner lot with access from both roads and a convenient through driveway. Located just minutes from Brockville, this property offers the perfect blend of quiet country charm with the convenience of nearby shopping, schools, and highway access-ideal for commuters or growing families looking for space and privacy without sacrificing location.This versatile and inviting home offers 3+1 bedrooms, 2 full bathrooms, and a fully finished basement that includes a spacious rec room, home gym, extra bedroom and your own bar. The main level is thoughtfully designed for comfort and accessibility, featuring main-floor laundry, generous-sized bedrooms, and a natural flow throughout. The spacious, updated kitchen is both functional and stylish, with plenty of cabinetry, counter space, and clear sightlines into the formal dining room and bright, welcoming living room-perfect for entertaining or family gatherings.Outside, enjoy everything this property has to offer year-round. Cool off in the above-ground pool, relax in the hot tub, or unwind on the large lot surrounded by mature trees and green space. The attached heated and insulated garage adds comfort and practicality, while the Amish shed and additional garden shed provide ample storage and workspace. This is a rare opportunity to own a meticulously maintained home on a premium lot in a fantastic location. Whether you're looking for space, convenience, or a place to call home for years to come, 4432 Murray Road checks all the boxes. (id:43934)
159 Conifer Creek Circle
Ottawa, Ontario
Discover the rare blend of privacy, natural serenity and urban convenience in one of Kanata's most sought-after locations. This premium 3-bedroom, 2.5-bath end-unit townhome sits on a quiet court with no front-facing neighbours, delivering an immediate sense of seclusion and calm. Just steps from scenic walking trails, the home boasts unobstructed views of rolling farmland, creating a peaceful countryside escape that's increasingly rare. Enjoy vibrant sunsets and the soothing sounds of nature right from your windows, offering a daily retreat from the hustle of city life. This carpet-free home features hardwood on both the main and upper level. Spanning approximately 2,250 sq ft of bright, functional living space across 3 levels, the main level features a gas fireplace in the living area, an eat-in kitchen with a large island perfect for casual seating and entertaining, and a spacious dining room ideal for family gatherings. Find a convenient, separate laundry room and comfortable bedrooms, while the finished basement includes an additional fireplace for cozy evenings. Step outside to a beautifully landscaped backyard; perfect for relaxation, play, or summer barbecues. Top-rated schools, neighbourhood grocery stores, parks, and community amenities are just minutes away, making this an ideal spot to start or raise a family. Commuting is seamless with quick access to major highways and the Hunt Club corridor. Kanata's core is under 10 minutes, and downtown Ottawa is a quick 15-20 minute drive. This exceptional townhome perfectly balances tranquility, space, and connectivity for those seeking the best of suburban and urban living. Don't miss this opportunity! Some photos are digitally enhanced. (id:43934)
1512 Clementine Boulevard
Ottawa, Ontario
Urban living at its best in the heart of Ottawa. This freshly renovated move in ready freehold end unit townhome with no condo fees offers the ideal blend of lifestyle, space, and convenience just steps to Billings Bridge, Carleton University, the Rideau River, Lansdowne Park, Bank Street shops, the O Train, and within walking distance to The Glebe. Thoughtfully designed and built with newer construction, this rare offering features 3 bedrooms, 3 full bathrooms, generous above grade living space, and a fully finished lower level. The ground level welcomes you with a foyer and a bright, versatile den that works perfectly as a third bedroom, home office, or guest suite, complete with a 3 piece bathroom, in suite laundry, and walkout to the rear yard. The main living level is designed for entertaining with a sun filled open concept living, kitchen, and dining areas, 9 foot ceilings, and large windows, alongside a sleek, well appointed kitchen featuring stainless steel appliances, ample cabinetry, and a centre island. Step out to the private balcony, ideal for morning coffee or evening unwinding. The upper level offers two spacious bedrooms with walk in closets and two full bathrooms, including a primary bedroom with ensuite, and it's own balcony. The finished basement adds additional living space, perfect for a rec-room, office, or games room, along with ample storage. Meticulously maintained, impeccably clean, and completely move in ready, this is an exceptional opportunity offering easy, stylish living in one of Ottawa's most connected locations. 48 hours irrevocable on all offers as per form 244. (id:43934)
424 Laurier Street
Clarence-Rockland, Ontario
Exceptional opportunity to acquire a high-growth infill development site in the heart of Rockland's rapidly expanding mixed-use corridor. Situated on a large 86 ft x 277 ft lot (0.55 acres), this property offers outstanding potential for rezoning to medium-density residential or mixed-use commercial, with preliminary concepts supporting up to 16-21 residential units and professional office or retail space on the ground level.Surrounded by established commercial, industrial, and residential developments, the property benefits from excellent visibility, direct access to municipal services, and a walkable location near shopping, schools, restaurants, and the Rockland Golf Club. Developers will appreciate the property's flat topography, deep lot, and proximity to key amenities, which make it ideal for multi-residential construction with ample parking or underground options. The City of Clarence-Rockland has expressed support for intensification along Laurier Street, positioning this property perfectly for future growth and exceptional ROI. Whether you're an investor looking to capitalize on Rockland's expanding housing demand or a builder ready to bring a visionary project to life, 424 Laurier Street represents one of the last remaining large parcels along this corridor - a limited-time opportunity to secure a site with tremendous upside potential. (id:43934)
3740 Carp Road
Ottawa, Ontario
Fully leased commercial investment opportunity with a tenant secured through April 2027, providing immediate and stable income. Building and land for sale - business not included. Ideally situated in the heart of Carp, just steps from the renowned Carp Fairgrounds and with convenient access to Ottawa. Carp continues to experience steady growth (200 + homes being built in the near future) as a desirable village community, supporting consistent demand for local businesses and services. Zoned VM (Village Mixed Use), the property permits a wide range of commercial and mixed-use possibilities, offering excellent long-term flexibility and redevelopment potential. Notable capital updates enhance the value and reduce future expenses: roof (2011/2013), furnace (2022), hot water tank (2022), electrical panel (2022), and upgraded insulation (2023).A solid addition to any investment portfolio in an expanding and vibrant market. Lease details available to qualified buyers upon request. (id:43934)
711 - 3500 Lakeshore Road W
Oakville, Ontario
Welcome to BluWater Residences, an exclusive lakeside community offering resort-style living in the heart of Bronte. This beautifully appointed suite showcases stunning sunset and escarpment views with two walkouts to a private balcony complete with a gas hookup for BBQ. The upscale kitchen is finished with quartz countertops, tall cabinetry with glass shelving and lighting, a WOLF gas range with hood fan, and a SUB-ZERO refrigerator with dual freezer drawers. Thoughtful custom touches include a built-in wall unit in the living and dining area and a bespoke built-in with TV mount in the primary bedroom. Elegant hardwood floors, a luxurious four-piece bath with Kohler hardware, in-suite laundry, and an owned storage locker add to the homes appeal. Residents enjoy access to a heated underground parking garage, 24-hour concierge, fitness and wellness centre, spa with saunas and showers, an outdoor pool and hot tub overlooking the lake, beautifully landscaped lounge areas with fireplaces and BBQs, as well as a party room, guest suite, and visitor parking. Located minutes from Bronte Village, waterfront trails, marinas, parks, and fine dining, with easy access to the QEW and Bronte GO Station. BluWater offers not just a home, but an unmatched lifestyle by the lake. (id:43934)
2243 Miramichi Street
Ottawa, Ontario
Enjoy the fantastic location of 2243 Miramichi Street in the desirable Kenson Park, located just a minute off the 417 and less than a kilometer to Algonquin College, College Square and Iris Station. Situated on an oversized 61x115 lot the property is fantastically landscaped and hosts 3 bedrooms and 1 bathroom upstairs with a large bonus room that can also be a bedroom downstairs. Lots of upgrades completed throughout: new bathroom, refinished hardwood floors, new kitchen floor, trim, paint, updated electrical and basement floor. Substantial zoning changes have now placed this under NH3 zoning. Buyer to complete their own due diligence. Owner has drawings for a Secondary Dwelling Unit and are available to qualified buyers. (id:43934)
416 Rochefort Circle
Ottawa, Ontario
Perfect for young families-this move-in ready The Middlebury Tamarack Model offers open-concept living, an upgraded kitchen, a cozy gas fireplace, and parks just steps away. Main floor highlights bright open-concept layout. Hardwood flooring & ceramic-tiled foyer. Upgraded powder room with stylish vanity, accent wall & elegant wallpaper. Contemporary kitchen featuring Quartz island with seating, ceramic tile flooring & backsplash, pantry storage, soft-close drawers. Inviting living room with corner gas fireplace & recessed lighting. Patio doors from the dining area lead to a fully fenced, landscaped backyard with patio - perfect for entertaining or relaxing outdoors. Upper level features convenient bedroom-level laundry. Laminate flooring throughout bedrooms. Spacious primary bedroom with walk-in closet, 4-piece ensuite with soaker tub, glass-enclosed shower & ceramic finishes. Lower level features partially finished basement with a cozy recreation room Engineered hardwood flooring & recessed lighting. Flexible space for a home office, gym, or media room. Pre-wired and installed in-ceiling speaker on main level and basement. Lifestyle Location: Enjoy living in true park heaven, with 4 parks and 11 recreational facilities within a 20-minute walk, offering exceptional outdoor and community amenities right at your doorstep. A beautifully cared-for home offering comfort, style, and unbeatable convenience - simply move in and enjoy. (id:43934)
1108 Nicolas Crescent
Cornwall, Ontario
Welcome to 1108 Nicolas Crescent, a stunning 2022-built raised bungalow offering approximately 1,600 sq ft of thoughtfully designed living space, ideally situated on a quiet cul-de-sac in a desirable newer west-end neighbourhood with quick access to recreational trails and has no direct rear neighbours. This home immediately impresses with its bright, open-concept main floor, seamlessly connecting the living, dining, and kitchen areas-perfect for both everyday living and entertaining.The modern, spacious kitchen features ample counter and cupboard space, along with a large center island. Patio doors off the open dining area lead to a raised rear deck, ideal for outdoor dining and relaxation. The main level also includes a generous primary bedroom with ensuite, two additional well-sized bedrooms, a stylish 4-piece guest bathroom, and a convenient main-floor laundry area.The unfinished basement offers excellent potential, complete with a rough-in for a third bathroom, providing a blank canvas to customize to your needs. Set on an impressive 1/4 acre lot, the backyard features a 26' x 20' stone patio and plenty of green space to enjoy. (id:43934)
1626 Grant Avenue
Cornwall, Ontario
Situated in one of Cornwall's most prestigious neighbourhoods, this elegant Georgian-style two-storey home offers timeless character and exceptional comfort. The spacious layout features five bedrooms and four bathrooms, ideal for families or entertaining. Enjoy three fireplaces located in the living room, family room, and primary bedroom. The primary suite is a private retreat with a gas fireplace and a spa-inspired ensuite featuring a steam shower. A four-season sunroom overlooks the private backyard, providing year-round enjoyment. Meticulously maintained by the same owner for over 34 years. A rare opportunity in an outstanding location-book your private showing today. (id:43934)
1381 Matheson Road
Ottawa, Ontario
Open House 2PM-4PM on Sunday March 1st. | A rare opportunity to own a 4+1 bedroom bungalow home in Ottawa, offering exceptional space, light, and versatility on a generous 100-foot deep lot along with an interlocked driveway that provides ample parking for the whole family. This meticulously maintained south-facing, open-concept home is filled with natural light. The main floor features hardwood floors throughout, four well-sized bedrooms, a beautifully updated 3 piece bathroom (2022), and a dining area perfect for everyday meals and hosting. The open kitchen is finished with granite countertops and flows seamlessly into the main living spaces, ideal for modern living. Downstairs, you'll find an oversized 5th bedroom with custom live edge shelving, a fully renovated 3 piece bathroom (2025), and an updated laundry room (2025) with plenty of storage. The recreation room boasts new luxury vinyl flooring (2024) and is ideal for movie nights or a dream play room. The workshop is the extra space you've been needing to either have that home gym or just to take advantage of the custom built-in tool storage. Outside, enjoy a rarely found sense of privacy in the city with a yard that is almost entirely surrounded by mature cedar hedges, as well as a fence, making it ideal for dogs or children. The semi-shaded yard is perfect to host summer BBQs on the new deck (2023) or to take advantage of its great gardening opportunities. Located steps from Carson Grove Elementary School and Carson Grove Park, and walking distance to major employment hubs CSIS, CSE, LaCité and NRC. Just a short drive to Montfort Hospital, other everyday conveniences such as Costco, St. Laurent Shopping Centre and Cosmic Adventures. (id:43934)
1446 Woodward Avenue
Ottawa, Ontario
Tucked away on a quiet street in Carlington, this 1 1/2 storey detached home sits on a generous lot with mature greenery in a fantastic neighbourhood! Curb appeal shines with new concrete front steps and walkway (2024) and updated windows and roof (2015). Inside, warm hardwood flows through bright living and dining areas, with a south facing patio door letting in plenty of natural light. The kitchen offers ample prep space and storage, while the flexible main floor space works perfectly as a home office or guest bedroom. Upstairs features two additional bedrooms and a renovated main bathroom, and the finished lower level adds a recreation area, bedroom and full bathroom. Key updates include a 100-amp breaker panel (2023), new R60 attic insulation (2023), new washer/dryer (2023) and a new dishwasher (2024). Outside, the private patio and backyard are ideal for relaxing or entertaining, and the detached garage provides additional parking or a workshop space. With easy access to bike paths, parks, and the Experimental Farm, this home truly has it all! (id:43934)
294 Badgeley Avenue
Ottawa, Ontario
Open house 2-4pm on March 1. Absolutely Gorgeous! This lovely 3 Bedroom 3 Bath End Unit Townhome with No Rear Neighbors! Located at the quiet street in the desirable Kanata Lake neighborhood. Stunning Open Concept Design and boasting 9' ceiling on the main floor with expansive windows. Brand new Hardwood Floors on the main floor and fresh painted the whole house with the neutral color, Fabulous Chef's Kitchen with Loads of Counter Space, Tumbled Stone Backsplash, Breakfast Bar & walk-in Pantry. 3 spacious bedrooms upstairs, large master bedroom comes with a 4pc ensuit and walk-in closet and a bonus open-to-below loft for your private retreat, or simply a cozy reading nook. Wall of Windows & Open Staircase Leads to Bright Lower level Family Room with Cozy Gas Fireplace! Enormous storage space in the basement. Close to top-rated schools, Kanata High-tech business park, Kanata Centrum, Tanger outlet mall, numerous parks and nature! (id:43934)

