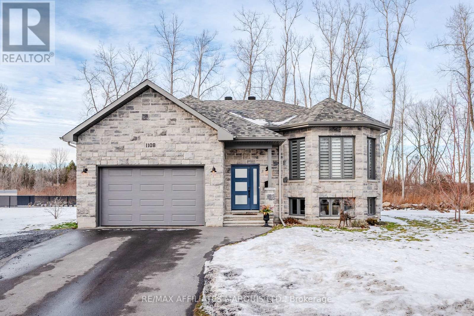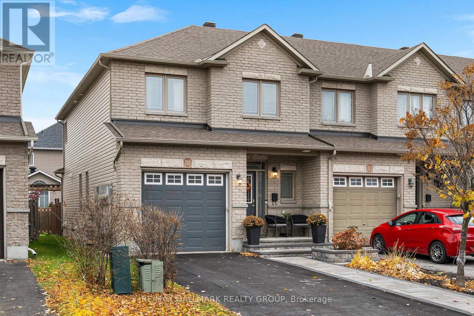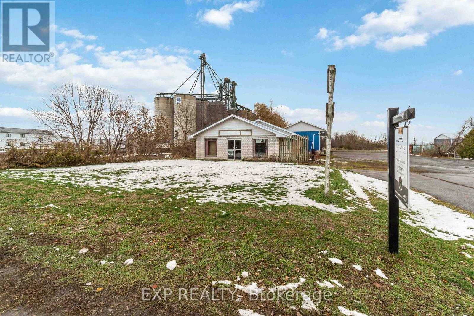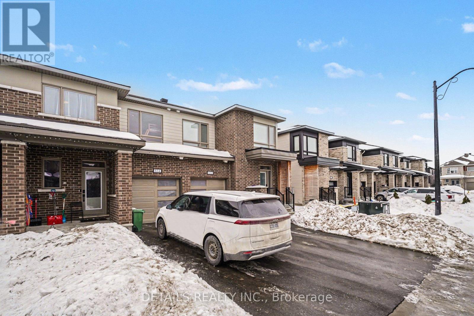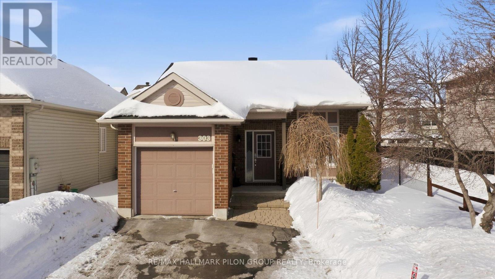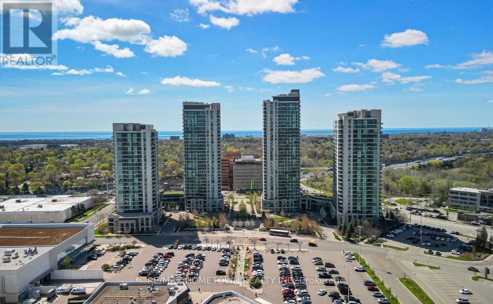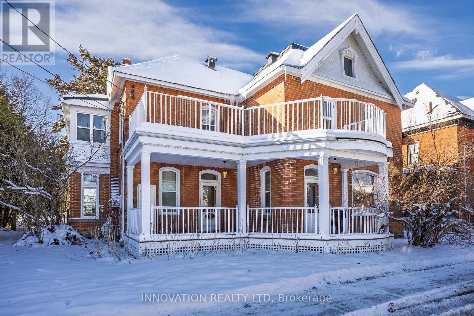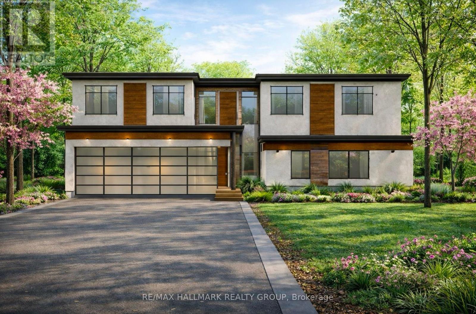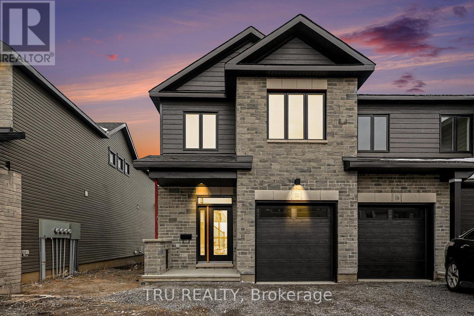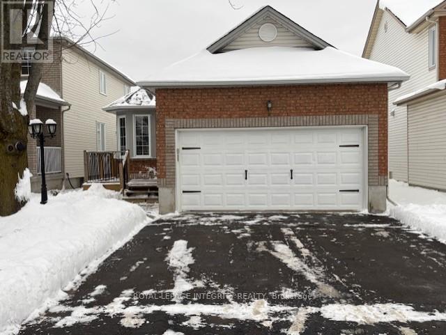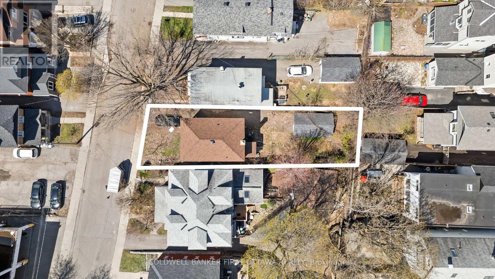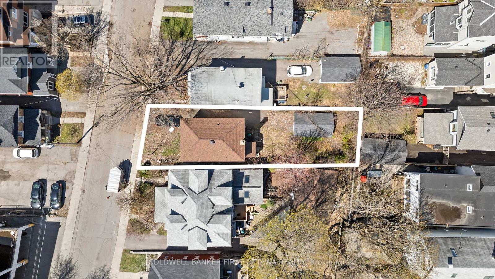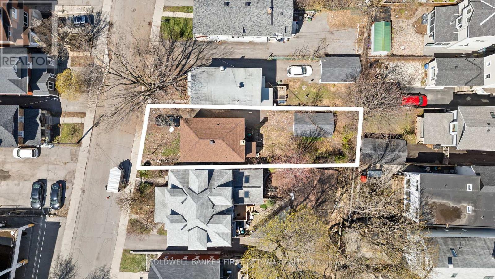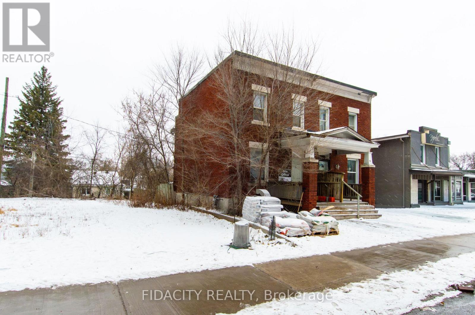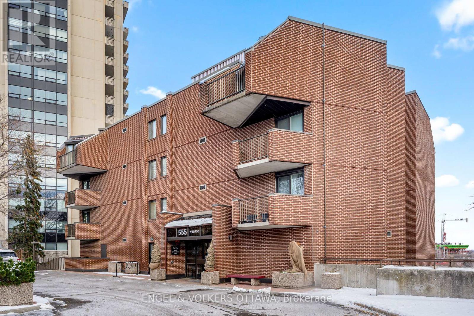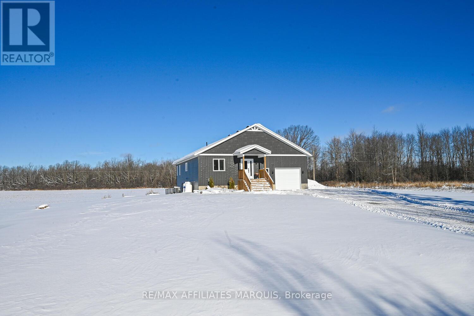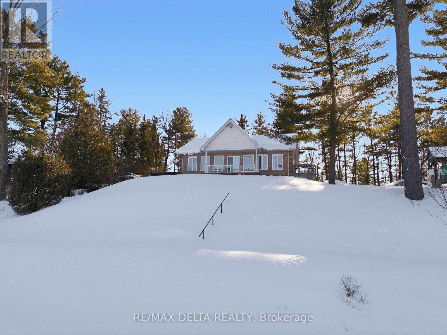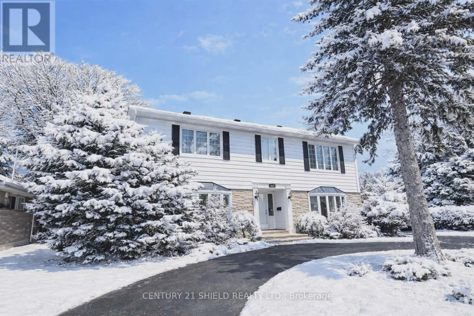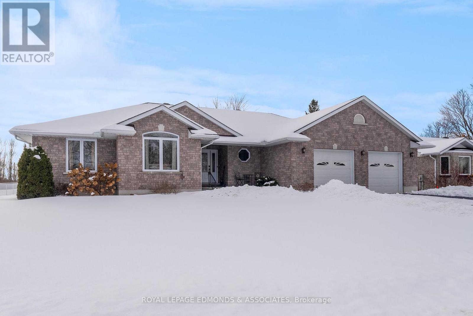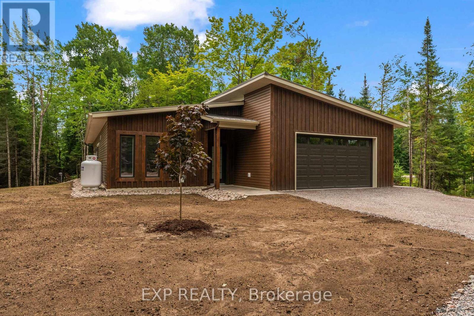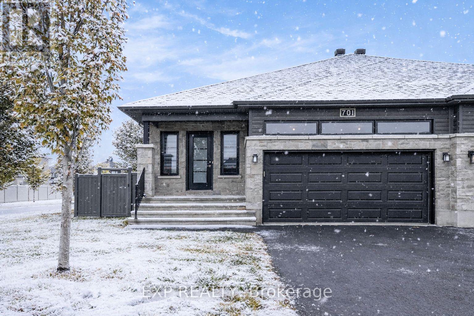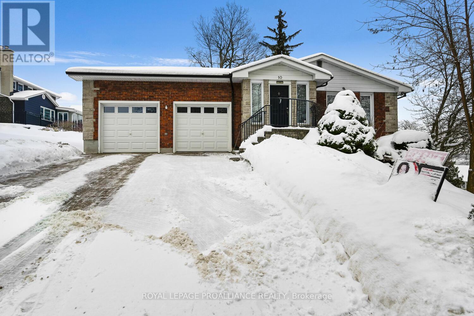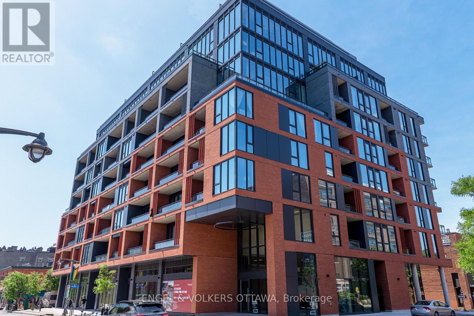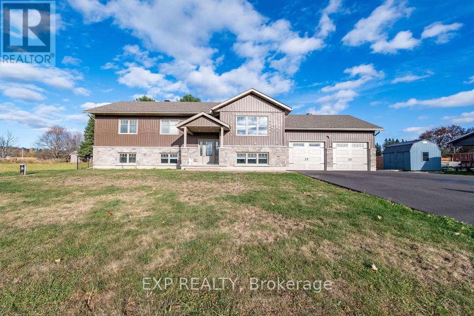We are here to answer any question about a listing and to facilitate viewing a property.
1108 Nicolas Crescent
Cornwall, Ontario
Welcome to 1108 Nicolas Crescent, a stunning 2022-built raised bungalow offering approximately 1,600 sq ft of thoughtfully designed living space, ideally situated on a quiet cul-de-sac in a desirable newer west-end neighbourhood with quick access to recreational trails and has no direct rear neighbours. This home immediately impresses with its bright, open-concept main floor, seamlessly connecting the living, dining, and kitchen areas-perfect for both everyday living and entertaining.The modern, spacious kitchen features ample counter and cupboard space, along with a large center island. Patio doors off the open dining area lead to a raised rear deck, ideal for outdoor dining and relaxation. The main level also includes a generous primary bedroom with ensuite, two additional well-sized bedrooms, a stylish 4-piece guest bathroom, and a convenient main-floor laundry area.The unfinished basement offers excellent potential, complete with a rough-in for a third bathroom, providing a blank canvas to customize to your needs. Set on an impressive 1/4 acre lot, the backyard features a 26' x 20' stone patio and plenty of green space to enjoy. (id:43934)
311 Travis Street
Ottawa, Ontario
Welcome to this stunning end-unit freehold townhouse offering a perfect blend of comfort and style. This beautifully maintained home features three spacious bedrooms, including a luxurious master suite complete with a private ensuite bathroom. The main level boasts gleaming hardwood and elegant ceramic floors, while the upper-level bedrooms and finished basement are warmly carpeted for added comfort. The modern kitchen is a chef's delight with sleek granite countertops and ample cabinetry. Step outside to enjoy the professionally designed stamped concrete patio, ideal for entertaining or relaxing in your private outdoor space. This home combines functionality and sophistication, making it a perfect choice for families or professionals seeking a turnkey property in a desirable neighborhood. NEXT DAY NOTICE FOR SHOWINGS (id:43934)
685 St Lawrence Street
North Dundas, Ontario
Incredible opportunity to own a versatile 4,900 sq. ft. industrial property with M1 zoning in growing Winchester, just 35 minutes south of Ottawa. This solid, well-maintained building features a 1,680 sq. ft. retail storefront with hanging electric heaters, two 2-piece bathrooms, and 8-10 ft ceilings-ideal for a showroom, office, or customer-facing space. Further back are two large storage areas, including an 80' x 30' addition (built ~2013) with 15 ft ceilings, two 12 ft garage doors, and durable cement floors. All sections of the building have a metal roof for long-term durability and low maintenance. The site offers plenty of space for parking, storage, or future expansion, with the rear portion of the lot currently open for potential development. Recent improvements include an acre of cleared and prepped land, three secure shipping containers, soil testing, and preliminary development drawings approved by the Township. Zoned M1 - Industrial, the property supports a wide range of permitted uses including light manufacturing, warehousing, and contractor operations. Conveniently located minutes from Highway 31 and Highway 43, the site provides excellent accessibility and exposure in a growing commercial corridor. Supporting documents are available, including a Phase I Environmental Site Assessment and a Geotechnical Investigation Report. Total lot size just under 3.8 acres (buyer to verify). (id:43934)
614 Fenwick Way
Ottawa, Ontario
This cozy 2-year-old townhome in sought-after Barrhaven-Stonebridge offers modern comfort and an unbeatable location just steps from the Minto Recreation Complex and Stonebridge Golf Course. Featuring 3 spacious bedrooms, convenient second-floor laundry, and a bright, functional layout. The finished basement with a full bathroom provides excellent additional living space-perfect for a rec room, guests, or home office. Ideal for first-time buyers, families, or investors. Close to parks, schools, shopping, and transit. Tarion warranty until December 2030! Don't delay and make your move today! (id:43934)
303 Rustic Hills Crescent
Ottawa, Ontario
Welcome to this beautifully maintained 2 + 2 bedroom bungalow, ideally located in the sought after Springridge/East Village community of Orléans. From the moment you arrive, you'll appreciate the widened driveway, offering parking for up to four vehicles and the home's attractive curb appeal. The open concept main level is bright and functional, featuring hardwood floors throughout the living room, dining room, and both main floor bedrooms. The updated kitchen is the heart of the home and showcases granite countertops, ceramic flooring, double sinks, and ample cabinet space, making it ideal for both everyday living and entertaining. The main floor bathroom has been tastefully updated and features a modern walk in shower. The finished lower level offers a spacious family room with laminate flooring, two additional bedrooms, a full bathroom, and flexible space well suited for guests, a home office, or extended family. Step outside to a private, well designed backyard retreat complete with a 14 x 16 composite deck, a 10 x10 gazebo with polymer windows, and a large 8 x 12 shed providing excellent storage. A year round natural gas BBQ hookup adds to the convenience of outdoor living. With direct access to a pathway leading to the park, this home supports an active and convenient lifestyle. Ideally located within walking distance to parks, shopping, amenities, and transit, this is a fantastic opportunity to own a well cared for bungalow in a prime Orléans neighbourhood. (id:43934)
1610 - 235 Sherway Gardens Road
Toronto, Ontario
Location! Location! One Sherway Condominiums, Resort Style Living! 2 Bedrooms, 2 Bathrooms, 2 Side By Side Parking Spots In P1 Right In Front Of The Elevators, 1 Large Private Locker in P1. This Sought After Corner Suite Shows Well. Has A Convenient Two Bedroom Split, With Rare 2 Parking Spaces!! This Sun-Filled Unit Has Hardwood Flooring. Superb Location Close To Amenities, Transit, All Major Highways, Walking Distance To Sherway Gardens Mall. Amazing Resort Style Amenities, Including An Indoor Pool, Hot Tub, Gym, Party Room, Games Room, Library, Guest suites & More (id:43934)
10 Rochester Street
Carleton Place, Ontario
"It seems our love affair with Victorian Homes is not going to end soon." 10 Rochester St, originally known as "The Taber House" could be described as a decorative feast for the eyes....showcasing a grand staircase, high ceilings, ornate mouldings, rich wood trim, a sweeping front verandah, 2 original fireplaces, sunrooms with romantic, expansive windows, and the list goes on. Built in 1895 in a Queen Anne Style this home has had only a handful of owners and any alterations have been done with great care and expense to preserve the historical integrity. Even with it's impeccable charcteristics this home wraps you in it's charm and warmth making it a very special place to spend your days raising a family. Offering 5 true bedrooms, 1 leading to the bright and cheery sunroom, and another with a door to the 2nd storey front porch, a tastefully renovated main bath, and access to the 3rd story with potential to be developed or kept for excellent storage. The main level features plenty of space to entertain and host fabulous Christmas parties with a spacious formal dining room, formal living room, cozy family room with built in bookshleves, eat-in kitchen, and a bonus room known as the "Green Room" which is an ideal space for a home office. The backyard is fully fenced with wrought iron and the orginal carriage house is now a 1 car garage. Gladys Taber is quoted as saying, "Old houses, I thought, do not belong to people ever, not really, people belong to them." You could be the next family to belong to 10 Rochester St. 24 hour irrevocable on all offers please. (id:43934)
8 Davidson Drive
Ottawa, Ontario
Welcome to 8 Davidson Drive! This is a RARE opportunity to secure a build-ready, severed corner lot in one of Ottawa's most prestigious, iconic and sought-after neighbourhoods - Rothwell Heights. Set on approximately 7,350 sq ft, this premium lot offers a mature, tree-lined setting that perfectly blends privacy, nature, and luxury living. This is not just land - it's a vision. The lot comes with a modern home concept by Neoteric Developments, giving you a head start on creating a stunning custom residence tailored to your lifestyle. Surrounded by beautiful estate homes and established greenery, this property provides the perfect canvas to build something truly exceptional. Located in the heart of Rothwell Heights, you'll enjoy a peaceful, upscale community just minutes to the Ottawa River, scenic walking and cycling paths, top-rated schools, NRC, CSIS, Montfort Hospital, and quick access to downtown Ottawa. A premium setting with unmatched convenience!Rarely does an opportunity like this present itself. Secure your place in one of Ottawa's most exclusive enclaves. Come fall in love today! (id:43934)
1144 Cope Drive
Ottawa, Ontario
Discover the Thomas - a stunning End Unit townhome by Valecraft Homes, located in the highly sought-after Shea Village community in Stittsville. This beautifully designed home blends modern finishes with exceptional functionality, perfect for families, professionals, and anyone seeking stylish, turnkey living. Step inside to an inviting open-concept layout featuring rich hardwood floors throughout the main level and a hardwood staircase leading to the second floor. The bright white kitchen is a true showpiece - offering an abundance of cabinetry, high-quality finishes, and an impressive 10-foot island ideal for cooking, hosting, and gathering. Upstairs, you'll find generously sized bedrooms, including a spacious primary suite complete with a luxurious 4-piece ensuite featuring both a relaxing soaker tub and a walk-in glass shower. The lower level adds even more value with a fully finished rec room, perfect for a home theatre, gym, playroom, or office. Located in one of Stittsville's most vibrant new communities, the Thomas End Unit offers modern comfort, thoughtful design, and outstanding craftsmanship - all in a family-friendly neighbourhood close to parks, schools, transit, and everyday conveniences. The perfect blend of style, space, and quality - welcome home. (id:43934)
22 Halkirk Avenue
Ottawa, Ontario
Welcome to 22 Halkirk Avenue, a beautifully maintained bungalow offered below the professionally appraised value! $5000 Bonus Incentive Paid to Buyers on Closing!!! Located in a great family neighborhood, this delightful home offers the perfect blend of comfort, functionality and location, ideal for families, downsizers, or anyone seeking a peaceful suburban lifestyle with city conveniences. Step inside to discover a bright and inviting main floor featuring two spacious bedrooms, including a primary suite complete with his-and-hers closets and a 4-piece ensuite bathroom with a soaker tub and separate shower. A secondary full bathroom is also conveniently located on the main level. The kitchen is a sunny and cheerful space with a cozy breakfast nook surrounded by windows, perfect for enjoying your morning coffee. It includes a gas stove, pantry and ample cabinetry for all your culinary needs. The open-concept living and dining areas are perfect for entertaining, featuring a cozy gas fireplace and direct access to the fully fenced backyard and veranda. Downstairs, the fully finished basement offers exceptional additional living space with a large third bedroom featuring wall-to-wall closets, a spacious office area, a 3-piece bathroom and a generous recreation room that could easily double as a home gym or games room. Ample storage completes the basement, ensuring there's room for everything. The backyard is fully fenced and beautifully landscaped with interlock and green space, ideal for children, pets and outdoor entertaining. The veranda provides a serene spot to relax and enjoy warm summer evenings. The double garage is fully insulated, offering not only secure parking but also a great space for a workshop or hobby area. Located within walking distance to grocery, shopping, restaurants, parks, trails and green space! Quick and easy access to the highway via Terry Fox Dr. Would be perfect for a family with children or buyers looking to downsize. (id:43934)
57 Muriel Street
Ottawa, Ontario
Looking to take advantage of the new zoning bylaw? Calling all developers and builders! With PERMIT-READY plans, this 4 UNIT project consisting of front to back semis each with a basement apartment is poised for swift development, allowing you to hit the ground running. Plans also include a DOUBLE GARAGE in the back as well. Nestled in the highly sought-after Glebe neighbourhood, this property presents a golden opportunity for your portfolio. Or maybe the perfect chance to custom build your next home with income generating units? With all variances completed, this site is brimming with potential. Imagine the possibilities as you craft a visionary design in one of Ottawa's most coveted areas. Conveniently located within walking distance of the Rideau Canal, Lansdowne, Dow's Lake, Little Italy and Carleton University, this site offers not only prime real estate but also unparalleled lifestyle amenities once the project is completed. Don't miss your chance to capitalize on this ready-to-go project and leave your mark on the thriving Glebe community! Property being sold as-is, where-is. (id:43934)
57 Muriel Street
Ottawa, Ontario
Looking to take advantage of the new zoning bylaw? Calling all developers and builders! With PERMIT-READY plans, this 4 UNIT project consisting of front to back semis each with a basement apartment is poised for swift development, allowing you to hit the ground running. Plans also include a DOUBLE GARAGE in the back as well. Nestled in the highly sought-after Glebe neighbourhood, this property presents a golden opportunity for your portfolio. Or maybe the perfect chance to custom build your next home with income generating units? With all variances completed, this site is brimming with potential. Imagine the possibilities as you craft a visionary design in one of Ottawa's most coveted areas. Conveniently located within walking distance of the Rideau Canal, Lansdowne, Dow's Lake, Little Italy and Carleton University, this site offers not only prime real estate but also unparalleled lifestyle amenities once the project is completed. Don't miss your chance to capitalize on this ready-to-go project and leave your mark on the thriving Glebe community! Property being sold as-is, where-is. (id:43934)
57 Muriel Street
Ottawa, Ontario
Looking to take advantage of the new zoning bylaw? Calling all developers and builders! With PERMIT-READY plans, this 4 UNIT project consisting of front to back semis each with a basement apartment is poised for swift development, allowing you to hit the ground running. Plans also include a DOUBLE GARAGE in the back as well. Nestled in the highly sought-after Glebe neighbourhood, this property presents a golden opportunity for your portfolio. Or maybe the perfect chance to custom build your next home with income generating units? With all variances completed, this site is brimming with potential. Imagine the possibilities as you craft a visionary design in one of Ottawa's most coveted areas. Conveniently located within walking distance of the Rideau Canal, Lansdowne, Dow's Lake, Little Italy and Carleton University, this site offers not only prime real estate but also unparalleled lifestyle amenities once the project is completed. Don't miss your chance to capitalize on this ready-to-go project and leave your mark on the thriving Glebe community! Property being sold as-is, where-is. (id:43934)
87 Richmond Road
Ottawa, Ontario
LAND DEVELOPMENT opportunity. Currently tenanted month to month. Property being sold "as is where is". (id:43934)
103 - 555 Wilbrod Street
Ottawa, Ontario
A rare opportunity at Strathcona Place-a prestigious boutique building on the Rideau riverfront. Tucked at the end of a private cul-de-sac, this exclusive 17-unit residence offers exceptional privacy and serene river views. This 1,200 sq. ft. suite features 2 bedrooms, 2 full baths, and expansive wall-to-wall windows that bathe the interior in natural light. Enjoy a 170 sq. ft. east-facing balcony ideal for BBQs, bird-watching, and morning sun, complete with a brand-new electronic awning. Interior highlights include engineered hardwood flooring, an updated kitchen with pot lights and a double sink, and in-unit laundry. Amenities include a gym, and guest suite/party room. One underground parking space and a storage locker are included. All of this in the heart of Sandy Hill-steps from Strathcona Park, uOttawa, transit, Loblaws, and the Rideau Centre. (id:43934)
1162 Rideau River Road
Montague, Ontario
Welcome to your dream home in the countryside where peaceful rural charm meets modern convenience. This immaculate, turn-key newer build is perfectly positioned on a picturesque and sought-after road, nestled between the vibrant communities of Merrickville and Smiths Falls. Just minutes from a Rideau Canal boat launch and offering an easy commute into Ottawa, this property provides the best of both worlds: quiet country living with close proximity to essential amenities and recreational opportunities. Step inside to discover bright and beautifully finished living spaces, both on the main and lower levels. The main floor offers an inviting open-concept layout, ideal for entertaining or relaxed family living. The spacious kitchen is a true highlight, featuring abundant cabinetry, a large walk-in pantry, and plenty of prep space. Three generous bedrooms are situated on this level, including a lovely primary suite complete with a private 3-piece ensuite and walk-in closet. Downstairs, the bright lower level continues to impress with a large family room, a fourth bedroom, a modern 3-piece bathroom, a spacious laundry area, and a large utility/storage room offering plenty of functionality and potential. This home is packed with bells and whistles designed for comfort and peace of mind: a powerful 22kW Honeywell generator that services the entire home, efficient on-demand hot water system, a 2-stage heat pump furnace, and a water softener system. Enjoy quiet evenings on the rear deck as you watch breathtaking sunsets over the farm field behind you. The large yard offers ample space for children to play or for the gardening enthusiast, and the partially fenced rear yard adds convenience for pets or young ones. Located amongst beautiful farmland and just a stones throw from the river, this is an ideal spot to raise a family or enjoy peaceful rural life with easy access to town and city. Don't miss the opportunity to make this exceptional property your forever home! (id:43934)
2071 Tessier Road
Alfred And Plantagenet, Ontario
Welcome to this well maintained all brick custom-built waterfront bungalow, offering privacy, space, and breathtaking river views. Built in 1999, this 1,848 sq. ft. home features 4 bedrooms, 2 full bathrooms, and sits on a lot with 125 feet frontage on the navigable South Nation River. The bright open-concept main level offers hardwood and ceramic floors throughout, a spacious living and dining area, and a bright kitchen with PVC cabinetry, island, and two sets of French doors that flood the home with natural light. Enjoy the impressive 9' x 42' solarium overlooking the river - perfect for relaxing year-round. The main floor also includes two generous bedrooms and a full bathroom. The fully finished lower level adds two more bedrooms and a second full bathroom, ideal for family or guests. Outside, the landscaped lot is surrounded by mature trees, offering exceptional privacy and scenic views. Additional features include plywood sub-floor, metal roof, ICF foundation/construction from the footing to the roof, 200 AMP electrical breaker panel, central A/C and HRV air exchanger. Home located on a private and quiet street . The street snow removal is currently $300/year. The property also has a detached single-car garage (13' x 30'), a workshop (12' x 14') and shed (10' x 12'). Located across from Jessup's Falls Conservation Area and Boat Launch, with easy access to County Road 17. This property is approximately 15 minutes from Rockland. A rare opportunity to enjoy peaceful waterfront living with convenient access to the city. Must be seen! (id:43934)
903 Riverdale Avenue
Cornwall, Ontario
Welcome to 903 Riverdale Avenue, a spacious and inviting home in one of Cornwall's most desirable neighborhoods. With nearly 2,700 sq. ft. of above-grade living space, this property blends tasteful renovations with some really nice character, offering both comfort and timeless appeal. The main floor features multiple living areas, including a bright living room, a cozy family room, a formal dining room with patio doors to the backyard, and a well-appointed kitchen that has been stylishly updated while keeping the homes warm, classic feel. Main floor also has full bathroom and rear entrance off kitchen. Upstairs offers 3 large bedrooms, two full bathrooms including an en suite, a den area, and a small office, providing ample space for family living, guests, or home offices. The finished basement adds even more space with a rec room, a 4th bedroom, a 3-piece bathroom, and plenty of storage. Outside, enjoy a private, fully hedged backyard with a deck and hot tub perfect for relaxing or entertaining. A detached two-car garage and double driveway provide generous parking. Located close to parks, schools, and the St. Lawrence River, this home offers the space you need, the charm you love, and a prime Riverdale location you'll appreciate every day. (id:43934)
17 Minto Street
Whitewater Region, Ontario
Welcome to this charming 2008-built bungalow located in the heart of Beachburg. Designed with comfort and functionality in mind, this home features a spacious layout perfect for families or those seeking one-level living with bonus space to grow. The heart of the home is the large kitchen, complete with a center island and an impressive walk-in pantry, ideal for cooking and entertaining. The adjacent dining area overlooks the grassy backyard and opens onto a covered wood deck - perfect for outdoor meals and relaxation. A cozy gas fireplace anchors the bright living room, while wide hallways throughout the main floor add to the airy, accessible feel. The generous primary bedroom offers a private retreat with a 3-piece ensuite and a deep walk-in closet. Two additional bedrooms and a full bathroom are also located on the main floor, along with a spacious front entry and a mudroom/laundry room off the attached double garage. The garage includes an extended alcove for extra storage or a workspace. The lower level is reachable by staircases from both the main living area and from the garage - providing a separate entrance if necessary. Downstairs features a large drywalled rec room ready for finishing touches, an additional bedroom, rough-in for a bathroom, and three storage areas including a cold room. Whether you're looking for main-floor convenience or room to expand, this well-maintained bungalow offers it all-comfort, space, and a peaceful location just minutes from the amenities of Beachburg. 24 hour irrevocable on all offers. (id:43934)
00 Calabogie Road
Greater Madawaska, Ontario
This custom built home is pre construction, so you can still have input on cabinet colours, flooring, fireplace finish and so much more! The move in date is flexible, but the sooner you get your offer in, the sooner you are living in your brand new home! The lot has been cleared and the driveway is in place. Your new home will sit high on a hill overlooking the beautiful Madawaska River, situated between Burnstown and Calabogie. You are minutes away from beautiful Burnstown Beach, and the unique village of Burnstown..or go the other direction and you will be in Calabogie. Calabogie offers golfing, skiing, Calabogie Motor Sports, Calabogie Lake, restaurants, kayak rentals and so much more. You are only 15 minutes from Renfrew as well. This 1600 sq/ft home offers two bedrooms plus a den (which could easily be a third bedroom), 9 Ft ceilings and a floor to ceiling fireplace. Primary bedroom has huge walk-in closet as well as a 5pc ensuite. Quartz countertops in kitchen and baths, pantry in the kitchen and walk into laundry/mudroom as you enter house from the garage. Exterior has vertical wood siding at the front and siding on the remainder. Please allow 24 hours irrevocable on all offers (id:43934)
701 Azure Street
Russell, Ontario
QUICK CLOSING POSSIBLE! Welcome to this turnkey 2+1 bedroom, 3 bath semi-detached bungalow situated on a corner lot in the sought-after Sunset Flats community of Russell! This home is the Sunflower model by Melanie Construction, known for thoughtful layouts and quality craftsmanship. The bright, open-concept main floor features hardwood flooring throughout, a spacious living/dining area and a kitchen with breakfast bar island, quartz countertops, backsplash, and all appliances. Head onwards to discover a large primary suite offering a walk-in closet and a 5-piece ensuite with a soaker tub and separate shower. An additional bedroom, a main bathroom, and a conveniently located laundry room complete the main level. The fully finished basement adds even more living space with a generous rec. room, a 3rd bedroom and 3pc bath that could be perfect for guests, a teen retreat or a home office. Enjoy the outdoors in your fully fenced backyard. A total of 6 parking spots, 2 parking spaces in the double garage plus driveway with 4 spots! All this just steps from schools, parks, trails, and recreation and only 20 minutes from Ottawa! Nothing to do but move in and enjoy. Easy to view! (id:43934)
10 Cliffside Crescent
Brockville, Ontario
From the moment you pull up onto the interlock driveway of 10 Cliffside Crescent, you will be captivated. Perched on a higher point along Cliffside, this home boasts stunning river views from virtually every room, all day long.This solid brick bungalow with a double car garage offers a unique layout: the main floor is dedicated to living and entertaining, while the bedrooms are nestled on the ground level for added privacy.Step into the large, welcoming foyer and your eyes are immediately drawn down the polished tiled hallway. The massive living room, with soaring ceilings and an abundance of natural light, creates a warm and inviting space. From here, you will flow seamlessly into the spacious dining room, which opens to a deck that's destined to become your favourite spot for relaxation and entertaining. In the summer months, you'll love watching the ships pass by, enjoying the weekly sailing races, and soaking up the peaceful riverfront atmosphere.The large eat-in kitchen is a chefs delight, offering ample cabinetry and countertop space for both cooking and gathering. Downstairs on the ground level, you will find three generous bedrooms plus a large primary suite with its own ensuite bathroom and walk-in closet. The primary bedroom also features walk-through patio doors that lead to a private patio an ideal retreat.The lower level offers practical features including multiple rooms--- storage, laundry, and mechanical spaces. Outside, the large yard provides plenty of room to enjoy, while inside access to the double car garage adds everyday convenience.10 Cliffside Crescent is more than a home .....its a lifestyle, combining comfort, thoughtful design, and breathtaking views. Private road with annual fee for snow removal & sewage pump up ($1200 approx) (id:43934)
405 - 10 James Street
Ottawa, Ontario
Experience elevated living at the brand-new James House, a boutique condominium redefining urban sophistication in the heart of Centretown. Designed by award-winning architects, this trend-setting development offers contemporary new-loft style living and thoughtfully curated amenities. This stylish 2-bedroom corner suite spans 921 sq.ft. of interior space and features 9-ft ceilings, large windows, exposed concrete accents, and a private balcony. The modern kitchen is equipped with a sleek island, quartz countertops, built-in refrigerator and dishwasher, stainless steel appliances, and ambient under-cabinet lighting. The primary bedroom features a walk-in closet and 3-piece en-suite with walk-in shower. The thoughtfully designed layout includes in-suite laundry conveniently located near the entrance and a second full bathroom with modern finishes. James House enhances urban living with amenities including a west-facing rooftop saltwater pool, fitness center, yoga studio, zen garden, stylish resident lounge, and a dog washing station. Located steps from Centretown and the Glebe's finest dining, shopping, and entertainment, James House creates a vibrant and welcoming atmosphere that sets a new standard for luxurious urban living. On-site visitor parking adds to the appeal. Other suite models are also available. Inquire about our flexible ownership options, including rent-to-own and save-to-own programs, designed to help you move in and own faster. (id:43934)
20 Riverdale Street
Whitewater Region, Ontario
Immaculate 2023-built high ranch offering 5 spacious bedrooms and 3 full bathrooms. This modern home features bright, large, open-concept living and dining areas perfect for family living and entertaining. The primary bedroom includes a walk-in closet and a stylish ensuite.The fully finished lower level adds exceptional living space with a welcoming family room and built-in bar area. Numerous recent upgrades include a paved driveway, extended rear deck, fencing, gazebo, hot tub, shed, new appliances, GenerLink, and a show-stopping fully finished heated garage. Fresh paint throughout ensures a move-in-ready feel. Just 20 minutes to Pembroke and a perfect blend of modern comfort and thoughtful updates, this home offers space, style, and convenience inside and out. (id:43934)

