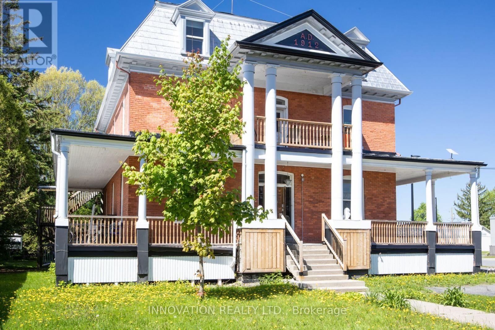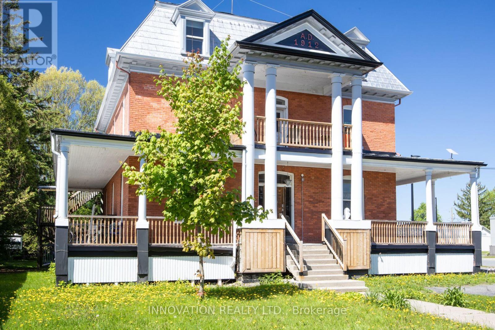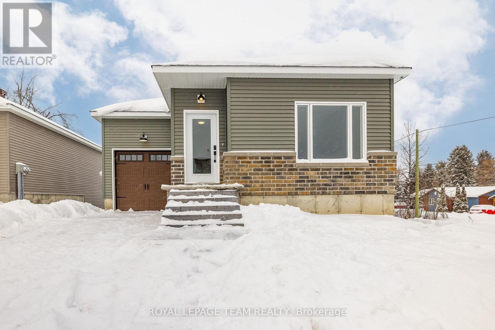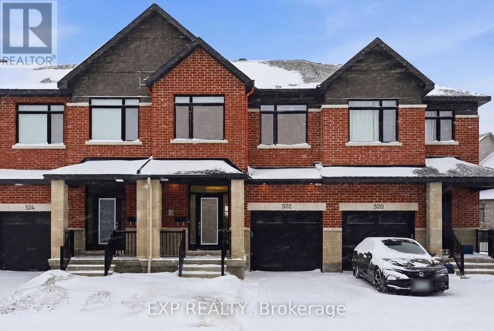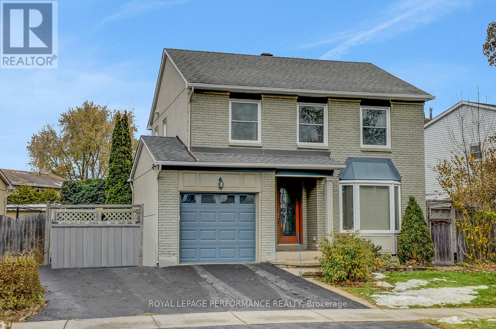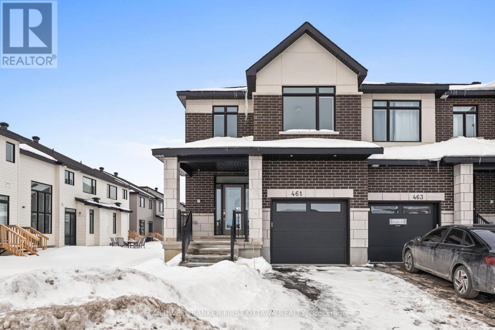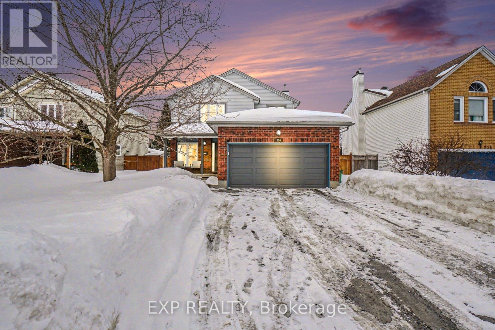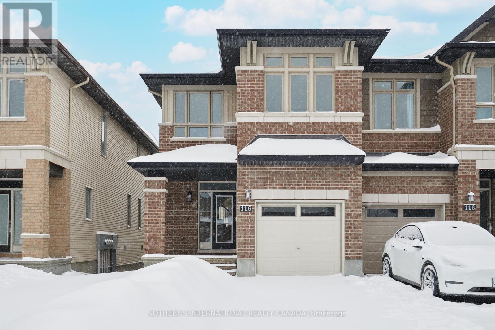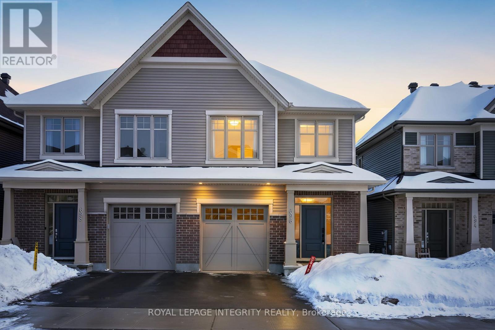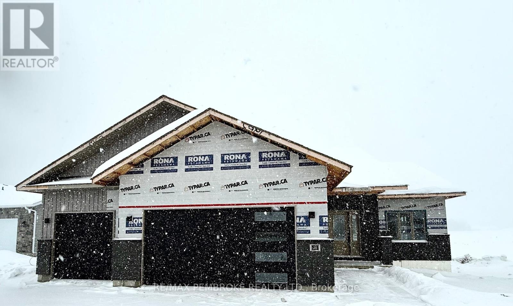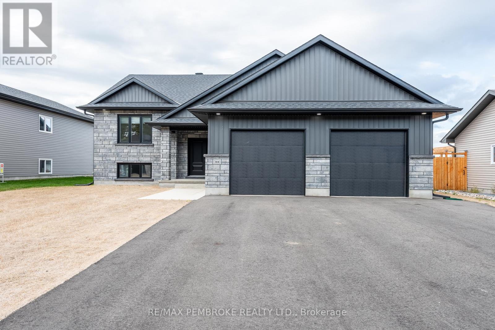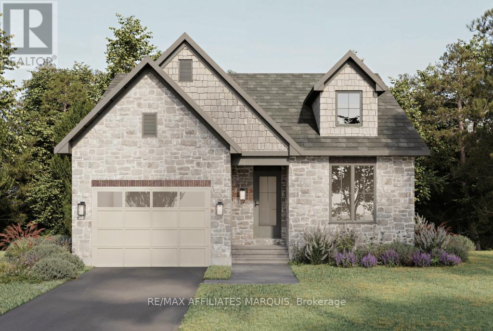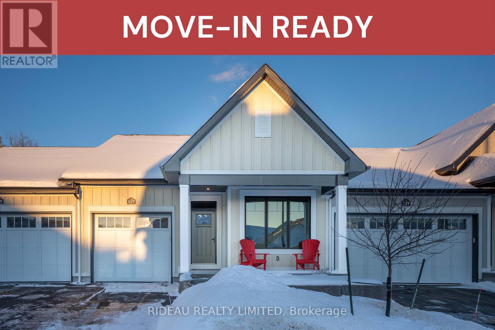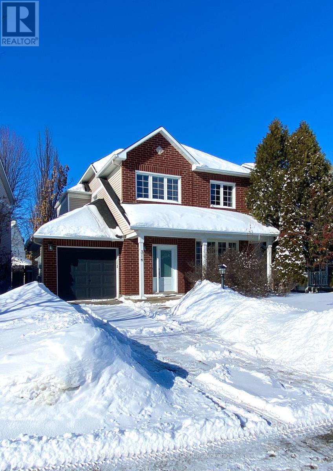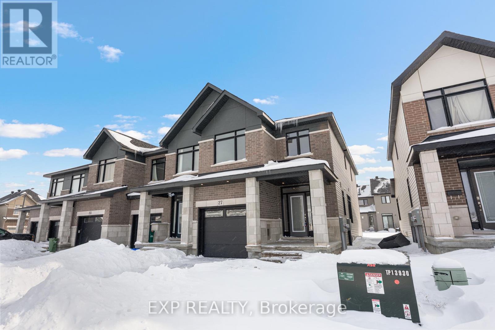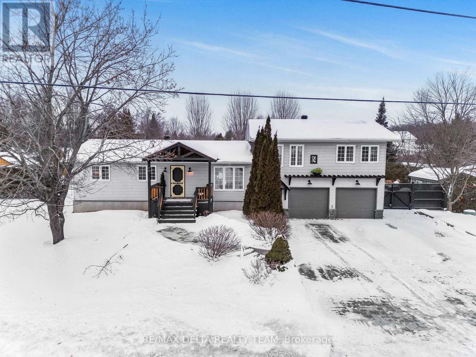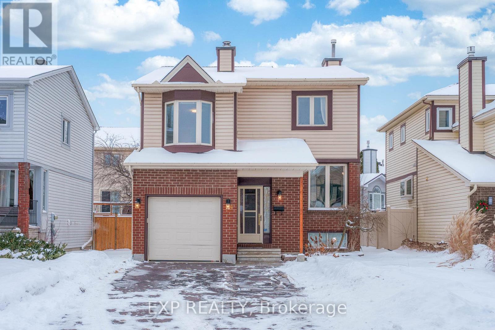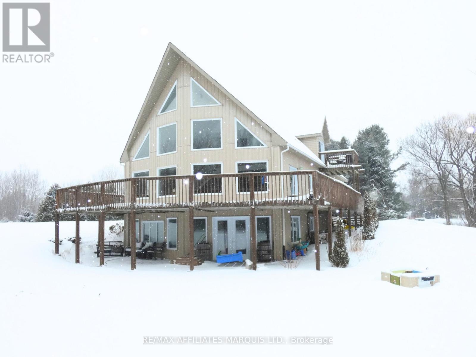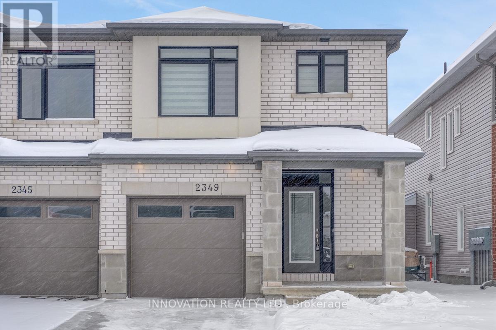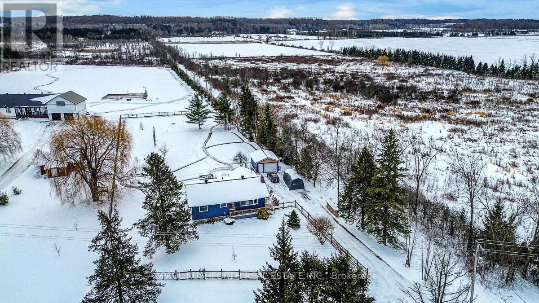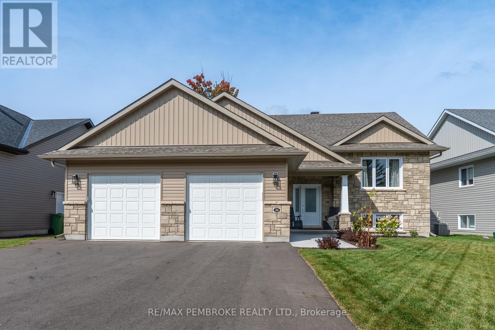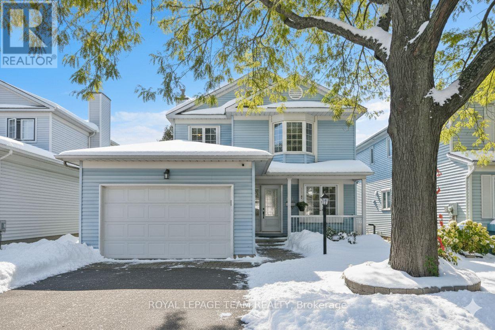We are here to answer any question about a listing and to facilitate viewing a property.
4550 Ste-Catherine Street
The Nation, Ontario
Step into a piece of living history with this remarkable 1912 Victorian residence, a rare architectural gem that beautifully blends historic charm with modern investment potential. Nestled in the cute village of St. Isidore, this grand three-storey home offers both immediate income opportunities and exciting future development flexibility. Rich in character and original detailing, the property is currently configured as a thriving investment with 12 private rental rooms thoughtfully spread across the first and second floors. Tenants enjoy access to shared amenities including a spacious common kitchen and dining room combo, and three well-appointed bathrooms, fostering a sense of community in a setting full of personality and warmth. The third floor offers a generous expanse of untapped potential, an ideal canvas for a custom renovation, additional rental units, or a luxurious owner's suite. Whether you're looking to continue its use as a high-yield income property or envision transforming it into a boutique business, multi-family dwelling, or personal residence, the Village Core zoning unlocks a world of possibilities. This is more than a property, it's a rare opportunity to own a piece of architectural heritage with a future as inspiring as its past. (id:43934)
4550 Ste-Catherine Street
The Nation, Ontario
Step into a piece of living history with this remarkable 1912 Victorian residence, a rare architectural gem that beautifully blends historic charm with modern investment potential. Nestled in the cute village of St. Isidore, this grand three-storey home offers both immediate income opportunities and exciting future development flexibility. Rich in character and original detailing, the property is currently configured as a thriving investment with 12 private rental rooms thoughtfully spread across the first and second floors. Tenants enjoy access to shared amenities including a spacious common kitchen and dining room combo, and three well-appointed bathrooms, fostering a sense of community in a setting full of personality and warmth. The third floor offers a generous expanse of untapped potential, an ideal canvas for a custom renovation, additional rental units, or a luxurious owner's suite. Whether you're looking to continue its use as a high-yield income property or envision transforming it into a boutique business, multi-family dwelling, or personal residence, the Village Core zoning unlocks a world of possibilities. This is more than a property, it's a rare opportunity to own a piece of architectural heritage with a future as inspiring as its past. (id:43934)
99 Alma Street W
North Grenville, Ontario
Here is a rare opportunity to own a brand-new investment property that actually lets you have a say in the final product. Built by Bryson and Wood Construction, this purpose-built duplex features a stunning, move-in-ready upper unit with 9-foot ceilings, quartz countertops, and durable luxury vinyl plank flooring. The real value add here is the lower unit: currently unfinished, the builder will fully complete it before closing, giving you the unique chance to choose your own layout and finishes. Whether you want to maximize rental income or create the perfect in-law suite, you can tailor the space to your needs without lifting a finger. With separate hydro meters, two electrical panels, and Tarion Warranty coverage, this is a solid, hands-off investment from day one. (id:43934)
522 Corretto Place
Ottawa, Ontario
WELCOME TO THIS STUNNING 3-BEDROOM CLARIDGE WOODHALL MODEL WITH NO REAR NEIGHBOURS AND EXTENDED REAR YARD IN BARRHAVEN! This beautifully maintained 2023 brick townhome offers the perfect blend of modern upgrades and functional living across three finished levels. Featuring 3 bedrooms, 2.5 bathrooms, a finished basement, and an extended backyard, this home is ideal for families, professionals, or anyone looking for turnkey living. Step inside to a welcoming foyer with clean, modern finishes and convenient access to the attached garage. The main floor showcases a bright, open-concept layout designed for everyday living and entertaining with wide plank engineered hardwood floors. The spacious living and dining areas flow seamlessly into the upgraded kitchen, complete with contemporary white cabinetry, quality finishes, walk in pantry, quartz counters, and a large breakfast bar island-perfect for hosting or casual meals. Large windows fill the space with natural light and provide access to the extended backyard with no direct rear neighbours, offering added privacy and outdoor enjoyment. Upstairs, the generous primary bedroom retreat features a walk-in closet and a private ensuite with a sleek vanity and glass shower. Two additional well-sized bedrooms, a full bathroom, and convenient second-level laundry complete this floor. The fully finished basement adds valuable living space, featuring a large recreation room with a cozy gas fireplace-ideal for a family room, home gym, or media space-along with plenty of storage and mechanical areas. Located in the sought-after Barrhaven community, close to parks, schools, trails, shopping, and everyday amenities. 24 hours irrevocable on all offers. (id:43934)
6255 Fortune Drive
Ottawa, Ontario
Beautifully updated and well maintained 3 bedroom, 4 bath single in Convent Glen North. 1626 square feet + finished basement in an ideal location close to schools, public transit routes, highway access, Ottawa River, Rec Complex, amenities & just a 5 min walk to new LRT extension. Main level features a versatile floorplan with a main floor family room and rear sunroom. Living room with south-facing bay window, hardwood floors & recessed lighting. Formal dining room space off living room or extend your living room space. Stunning renovated kitchen with heated tile floors, stainless steel appliances, peninsula with breakfast bar & french door access to back deck with natural gas hookup for BBQ. Right off the kitchen we have a sunken family room or cozy dining room with fireplace and access to sunroom, a lovely space to relax in during the warmer months. Direct access from sunroom to private, fenced backyard with gazebo and shed. Second level features primary bedroom with 3 piece ensuite, 2 more bedrooms + 4 piece bathroom. Finished lower level with rec room, cold storage, 2 piece bath/laundry & a hobby room/workshop. Attached garage + 2 driveway parking. (id:43934)
58 Mayer Street
The Nation, Ontario
OPEN HOUSE Sunday March 8th 2:00pm - 4:00pm AT 63 Chateauguay Street, Embrun. Introducing the Audrey a sleek and stylish bungalow offering 1,315 square feet of thoughtfully designed main-level living. With 2 bedrooms and 2 full bathrooms, this home is ideal for those seeking one-level comfort without compromising on elegance or function. The open-concept layout creates a seamless flow between the living, dining, and kitchen areas, making everyday life and entertaining feel effortless. The primary suite is a true retreat, complete with its own private ensuite for added comfort and privacy. A spacious 2-car garage adds practicality, rounding out a design that's perfect for downsizers, first-time buyers, or those seeking a modern, low-maintenance lifestyle. Adding even more value and flexibility is the fully legal basement unit, featuring 2 bedrooms and a 4-piece bathroom perfect for rental income, extended family, or guests. Whether you're looking to invest or simply maximize your living options, the Audrey delivers. Constructed by Leclair Homes, a trusted family-owned builder known for exceeding Canadian Builders Standards. Specializing in custom homes, two-storeys, bungalows, semi-detached homes, and now offering fully legal secondary dwellings with rental potential in mind, Leclair Homes brings detail-driven craftsmanship and long-term value to every project. (id:43934)
461 Shuttleworth Drive
Ottawa, Ontario
WHO SAYS YOU CAN'T HAVE IT ALL?? BRAND NEW, 4 BEDROOM END UNIT TOWNHOME WITH FINISHED BASEMENT AND FULL TARION WARRANTY!!! 2225SF home loaded with extras and upgrades. This new home offers a welcoming floorplan with room for the whole family. A sun soaked main floor is dressed in hardwood plus a spacious kitchen with quartz countertops & backsplash, 42" upper cabinets and new appliances. A large second floor offers 4 bedrooms, 2 full bathrooms and laundry plus more great space in the finished basement with massive rec room and fireplace. Tarion Warranty. (id:43934)
710 Princess Louise Drive
Ottawa, Ontario
*OPEN HOUSE SUN MARCH 1ST 2-4PM* Welcome to this updated, turnkey 3 bed, 2.5 bath home in one of Orleans' most sought-after communities - Fallingbrook - where pride of ownership and a true sense of space shine throughout. The updated kitchen (2021) features stainless steel appliances (2022), stylish backsplash and flows seamlessly into a bright eat-in area with direct access to the back deck and backyard - perfect for entertaining or relaxing outdoors. Upstairs, the generously sized primary bedroom offers a walk-in closet and a renovated 4-piece ensuite (2024) complete with a soaker tub and separate shower. Two additional bedrooms, an updated main bath (2023), and convenient second-level laundry complete the second level.The unfinished basement provides endless potential - customize the space to suit your lifestyle, whether you envision a rec room, home gym or office space. Additional updates include an updated powder room (2022), furnace (approx. 2020), roof (2022), and A/C (2004). Enjoy the spacious fenced backyard featuring a deck, storage shed, and gardening planters for those with a green thumb. Set in a family-friendly neighbourhood known for its mature, family friendly streets and welcoming community feel, you're steps to nature - including stunning Princess Louise Falls and expansive parks - and just minutes from top-rated schools, walking trails, shopping, dining, transit, and major commuter routes. Convenient, stylish Orleans living starts here. (id:43934)
116 Popplewell Crescent
Ottawa, Ontario
Rarely offered 4-bedroom, 3.5-bath end-unit townhome in the heart of Barrhaven, originally built as a Richcraft model home (2015). Meticulously maintained and move-in ready, this bright home offers 1,737 sq ft of above-grade living space plus a finished basement with additional storage. Freshly painted in 2025, with new main-floor lighting and new carpet on the stairs and second level. The main floor features a flexible den and dining area, flowing into a spacious kitchen with stainless steel appliances, granite countertops, ample cabinetry, and a large island with double sink. A breakfast area with patio doors leads to a fully fenced backyard, perfect for entertaining. The sun-filled family room and convenient powder room complete this level. The second floor offers four generously sized bedrooms, including a primary suite with walk-in closet and 4-piece ensuite. A full family bathroom and upper-level laundry add everyday convenience. The finished basement provides excellent additional living space with a large recreation room featuring a gas fireplace, a full bathroom, and a finished bonus area with potential for a fifth bedroom or to use as a bright office space. Ideally located minutes from Barrhaven Town Centre, Chapman Mills Marketplace, Strandherd Drive shopping and dining, Costco, schools, parks, walking trails, Minto Recreation Complex, public transit, and major commuter routes. A fantastic opportunity for families and professionals seeking space, comfort, and convenience! (id:43934)
696 Vivera Place
Ottawa, Ontario
Welcome to 696 Vivera Place, a beautifully maintained 3 bedroom + den, 2.5 bath semi-detached home offering the perfect balance of space, comfort, and functionality. The bright and inviting main floor features a seamless layout ideal for both everyday living and entertaining. The kitchen flows effortlessly into the dining and living areas, creating a warm and welcoming atmosphere for gatherings with family and friends. Upstairs, you'll find three generously sized bedrooms, including a spacious primary retreat complete with a walk-in closet & private ensuite. A versatile den provides the perfect space for working from home. The fully finished basement adds valuable living space, ideal for a recreation room, home gym, or playroom. Step outside to enjoy the fully fenced backyard, perfect for kids, pets, or summer entertaining. Whether hosting BBQs or enjoying a quiet evening outdoors, this private space is ready to enjoy. Located on a quiet street close to parks, schools, and everyday amenities, 696 Vivera Place is a fantastic opportunity to own a move in ready home in a desirable neighbourhood. (id:43934)
Lot 1 Giroux Street
The Nation, Ontario
OPEN HOUSE will be Sunday March 1st between 2:00 pm to 4:00 pm at 136 Giroux St, at TMJ Model house. Welcome to the Mount Pearl model by TMJ Construction. A stunning newly built 1,800 sq ft bungalow, where thoughtful design meets modern living and you have the exciting opportunity to select your own finishes to make it truly yours. This spacious home features 3 bedrooms, 2 full bathrooms, and an inviting open-concept layout that seamlessly connects the living room, dining area, and kitchen. The heart of the home is the kitchen, complete with a walk-in pantry and plenty of space to add your personal touch in cabinetry, countertops, and fixtures. The home also offers a large laundry/mud room with convenient access from the attached garage perfect for keeping the home organized and clutter-free. Additional highlights include: brand new construction with high-quality materials and craftsmanship, choose your own finishes: flooring, cabinetry, countertops, and more. Situated in a quiet neighborhood, this home offers the comfort of bungalow living with the rare bonus of customizing the final look and feel. Don't miss your chance to create a space that perfectly reflects your style and needs! Pictures are from a previously built home and may include upgrades. Taxes not yet assessed. (id:43934)
26 Jade Avenue
Petawawa, Ontario
Welcome to 26 Jade Avenue in Radtke Estates subdivision of Petawawa. This beautifully crafted 3-bedroom, 2-bathroom bungalow embodies modern, comfortable living.Step into a bright, open-concept living space featuring vaulted ceilings that enhance the airy feel of the living room, dining area, and kitchen. Patio doors lead to a covered patio, ideal for enjoying morning coffee amidst serene treeline views.The kitchen has sleek white cabinets, durable quartz countertops, a stylish backsplash, and luxury vinyl plank flooring that ensures easy maintenance. A convenient main-floor laundry room adds to the home's practicality.Retreat to the primary bedroom, complete with a spacious walk-in closet and a luxurious 3-piece ensuite. Two additional bedrooms and a four-piece bathroom down the hallway, offering ample space for family or guests.The unfinished lower level offers excellent potential for expansion-perfect for a family room, extra bedrooms, or a home office.Additional features include central air conditioning, eavestroughs, a paved driveway, concrete walkway leading to the front entrance, a spacious triple-car garage, sodded front and back yards, and a full Tarion warranty, ensuring your peace of mind.Experience the perfect blend of inviting warmth and functionality in Petawawa's newest community. Schedule your private viewing today-this home is ready to welcome you! (id:43934)
144 Chad Street
Petawawa, Ontario
The stylish Huntington model by Legacy Homes is located in the popular Laurentian Highlands subdivision and is ready for immediate occupancy. The spacious and welcoming foyer gives access to the double attached garage. The main floor is a lovely open concept with custom kitchen cabinetry with quartz counters and ample space for meal prep and entertaining, contrasting spacious kitchen island providing plenty of storage and additional seating. Enjoy the modern lighting and fresh neutral paint throughout, along with natural hickory engineered hardwood floors on the main floor including bedrooms, with tile in bathrooms. The primary bedroom has custom 3pc ensuite with tile shower and glass door. The newly finished lower level offers a third full bathroom, expansive fourth bedroom, games room with french doors, which could make a fantastic home office or gym, a bright family room, a finished laundry room and utility/storage area. This home backs onto a green-space and has no direct back neighbours. 24 hour irrevocable by the Buyer on any written Offer. (id:43934)
91 Rabb Street
Smiths Falls, Ontario
To Be Built. Welcome to Maple Ridge the newest development in Smiths Falls by Campbell Homes. There are three stunning models to choose from with above average included finishes. From the ICF Energy Star Efficiency rating build to the 8 foot front door, quartz countertops, main floor 9 foot smooth ceilings, gas fireplace, and a huge balcony. Pictured here is The Elmcroft Model with a walkout basement backing onto protected land. The Elmcroft is ideal for growing families with 1693 sq ft of main floor living space providing a seemless blend of convenience and functionality.The open concept design features a gas fireplace, a professionally designed kitchen with a large island, walk-in pantry, and main floor laundry room with garage access to the garage.There are three generous sized bedrooms, the primary has an ensuite and walk-in closet.The basement has stunning light with large windows, a patio walk-out. Choose to upgrade to complete with a large finished recroom, a 3rd fully finished bathroom, with room to add up to two more bedrooms for a total of 5 bedrooms at additional cost. Book a showing to see our models, design your dream home today. Come visit the Sales Center located on Armstrong Drive in Smiths Falls. Photo is a rendering of the home that is to be built. (id:43934)
127 Shelter Cove Drive
Westport, Ontario
MOVE IN READY -- CATARAQUI TOWNHOUSE - by award winning Land Ark Homes. Move in READY with over $72,000 in FREE UPGRADES. NetZero Ready construction makes this the Tesla of building standards. Environmentally responsible, aesthetically beautiful & efficient to operate. This interior-unit offers a perfect flow indoors and out. Easy living defined with 3 beds and 3 baths with hardwood throughout the main floor. Primary bedroom offers a 4-piece ensuite as well as a walk-in closet. The convenient main floor laundry/mud room is adjacent to the kitchen and single car garage. Finished Lower Level Walkout. Discover Westport lifestyle with nature trails, nearby golf, winery, all from your home. (id:43934)
314 Stoneway Drive
Ottawa, Ontario
Welcome to your rarely offered 3+1 bdrm home in a sought after family friendly neighbourhood, close to Strandherd Crossing mall, public and catholic schools and all that Barrhaven has to offer! This meticulously kept home with a new front door, great storage, a powder room & access to garage. Step up into the open concept living room & formal dining space with beautiful maple floors. There is no shortage of living space with another family room off the kitchen. Open concept kitchen is a functional space that has space for a large island & could be an impressive statement with a few touches. Plentiful Natural light & new sliding doors to the incredible backyard & covered deck. The show stopper is the fenced backyard oasis with a temperature controlled swim spa, a Canadian winter dream and will enjoy the outdoors all summer long! 2nd level boasts 3 spacious bdrms & 2 full bathrms including an ensuite & large closet. The fully finished versatile basement with a new massive bdrm & ensuite. Great for guest suite, recreation or an awesome den/flex family space! A lower level showcases a 4th bedroom, 3pc bathroom, rec room . Walking distance to Movati, Freshco, Chapman Mills Market and schools, close to splash park, restaurants, public transit & more. Bunch of upgrades: Front Door and Patio Sliding Door: 2021; Stair Way Window:2021; Primary Bathroom: 2021; Carpet: 2020; Shed: 2022; Roof: 2013; Swim Spa: 2022; Furnace&AC: 2022; Basement Windows: 2021; Basement Bathroom: 2019; Dishwasher: 2024, other appliance less than 5 years old. Natural Gas Hook Up for BBQ and Stove; Outlet for EV Charger in Place; Fire Place in Main level serviced in Sep 2025. Most photos were taken in July 2025. (id:43934)
27 Moosonee Crescent
Ottawa, Ontario
A modern end-unit townhome offering the look and feel of new construction-without the wait. This stunning Claridge-built end-unit townhome, just two years young, offers exceptional value, modern design, and immediate possession. Featuring 4 bedrooms and 3 bathrooms, this like-new home boasts a bright, open-concept layout enhanced by abundant natural light and stylish contemporary finishes throughout. The upgraded kitchen is the heart of the home, showcasing quartz countertops, stainless steel appliances, and a striking modern backsplash, perfect for both everyday living and entertaining. Upstairs, you'll find four generously sized bedrooms, including a serene primary suite complete with a spa-inspired 5-piece ensuite and walk-in closet. A convenient main-floor laundry room adds practicality to daily life, while the finished basement offers a spacious recreation area anchored by a cozy electric fireplace - ideal for family gatherings, movie nights, or quiet evenings at home. Ideally located with easy access to public transit, schools, shopping, and everyday amenities, this home checks all the boxes for comfort, style, and convenience. (id:43934)
261 Agathe Street
Clarence-Rockland, Ontario
Set on a beautifully landscaped corner lot with a private, fully hedged yard, this impressive 4-bedroom, 2-bath split-level home offers the perfect balance of space, comfort, and outdoor living. Complete with a double-car garage and an exceptional backyard retreat, this home is ideal for families and entertainers alike. The main level features warm hardwood floors and a bright, functional layout. The updated kitchen is both stylish and practical, showcasing quartz countertops, stainless steel appliances, and ample cabinetry, flowing seamlessly into the living and dining areas. Three generously sized bedrooms and a full bathroom complete this level. The upper level is dedicated to a spacious primary suite, offering a true private retreat with a separate sitting area, walk-in closet and a luxurious 5-piece ensuite. Downstairs, the lower level provides a large recreation room, perfect for movie nights, a home gym, or play space, along with laundry and plenty of storage. Step outside to your backyard oasis, designed for relaxation and entertaining. Enjoy summer days by the in-ground pool, gather around the fire pit, or host friends on the patio with pergola, all within a serene and private setting. With its thoughtful layout, beautiful outdoor spaces, and desirable location, 261 Agathe Street is a fantastic opportunity to enjoy comfortable family living in the heart of Rockland. (id:43934)
4 Huntersfield Drive
Ottawa, Ontario
Step into this charming SINGLE DETACHED home in GREENBORO, where every corner feels welcoming and full of light, and you're just minutes from the LRT, the AIRPORT, DOWNTOWN, and all the AMENITIES you could need-shopping, schools, and parks right at your doorstep. The main floor opens to a bright, airy LIVING and DINING area, perfect for laughter-filled family dinners or cozy evenings together. The kitchen shines with new STAINLESS STEEL appliances and sun streaming through the SOUTHWEST-FACING WINDOWS, making even simple mornings feel special. Upstairs, the HARDWOOD FLOORS lead you to three spacious bedrooms and a newly renovated PRIMARY EN-SUITE that's your personal retreat after a long day. The LOFT, with its cozy FIREPLACE and BAY WINDOW, invites quiet moments, family homework sessions, or just curling up with a good book. And when you head downstairs, the FULLY FINISHED BASEMENT and fully fenced backyard give kids and pets room to play, explore, and make memories that last a lifetime. This home isn't just a place to live-it's a place to feel at home. Recent updates: Kitchen Appliances 2025; Primary bedroom 4pc ensuite 2025; Basement Flooring 2025. (id:43934)
35 Nevada Street
North Stormont, Ontario
This stunning private A-frame home blends character, comfort, and seclusion in a truly unique setting. Soaring cathedral ceilings fill the interior with light, while the walk-out basement with heated floors offers both warmth and additional living space. The primary bedroom features a walk-in closet, a 3-piece ensuite, and its own balcony, the perfect spot for your morning coffee. With no rear neighbours and no neighbours in sight, youll enjoy complete privacy surrounded by nature. A peaceful creek winds through the property, adding to the tranquil atmosphere. The oversized two-car garage with loft provides ample storage or workshop potential, and the wrap-around deck invites you to relax, entertain, or simply take in the views. Whether you're seeking a cozy retreat or a year-round residence, this one-of-a-kind home is ready to welcome you. (id:43934)
2349 Goldhawk Drive
Ottawa, Ontario
Welcome to this beautifully highly upgraded end-unit townhome located in the heart of Stittsville. Offering added privacy and natural light, this home features 9-foot ceilings on the main floor and a thoughtfully designed layout ideal for modern living. The upgraded kitchen boasts quartz countertops, ample cabinetry, and a functional flow perfect for both everyday use and entertaining. The open-concept main floor provides a bright and inviting living space.Upstairs, the home offers three spacious bedrooms and two full bathrooms, including a primary bedroom with a 4pcs ensuite. The end-unit positioning allows for additional windows, creating an airy feel throughout the home. Additional highlights include a single-car garage and a location within a growing, family-friendly neighbourhood featuring nearby parks, a future primary school planned close by, and a currently established high school. Conveniently located near Walmart Supercentre, Real Canadian Superstore and multiple food establishments. Close by to the Canadian Tire Centre for events with family and friends and quick access to Highway 417, Palladium Auto-Park, Tanger Outlets and Costco. This home is ideal for families, first-time buyers, or investors. (id:43934)
3304 Old Highway 17
Clarence-Rockland, Ontario
Your peaceful country retreat awaits. Discover the perfect blend of charm, comfort, and space in this meticulously maintained 2+1 bedroom, 2 full bath bungalow, set on over an acre picturesque lot surrounded by nature. Step inside to find rich hardwood floors and a bright, bistro style kitchen that radiates warmth and character. Flooded with natural light and freshly painted, the open concept layout flows seamlessly into a cozy living room with a wood burning fireplace, the perfect place to unwind on cool evenings. A separate dining area opens to a large deck overlooking the above ground saltwater pool, perfect for entertaining or relaxing in your private oasis. The main floor features two inviting bedrooms, including a primary suite, and an elegant full bath with his and her sinks. Downstairs, the fully finished lower level offers a third bedroom, a large entertainment or family room, a second full bath, and generous storage. Outside, enjoy your fully cedar fenced backyard, detached garage with two additional carports- 1 is covered, 1 is frame only, a durable steel roof, and ample parking for all your vehicles and toys. Whether you're entertaining friends, raising a family, or simply seeking tranquility, this property delivers it all. Come experience the serenity. This is home! (id:43934)
36 Zachary Street
Petawawa, Ontario
Welcome to this meticulously maintained, like-new home offering approximately 1,360 sq ft of beautifully designed living space plus a spacious 25 x 23 attached garage, perfect for extra storage, hobbies, and vehicles. Built in 2024, this property stands out with its unique layout, upscale finishes, and move-in ready condition. Step inside to discover an open-concept main level featuring warm french vanilla engineered hardwood flooring throughout the living spaces and bedrooms. The heart of the home is the chef-inspired kitchen with KitchenAid appliances, where ceiling-height cabinetry, quartz countertops, soft-close drawers, and an additional pantry tower offer both style and function. A large island with built-in trash/recycling drawer, additional storage, and seating for four makes this the perfect space for entertaining or casual meals.The spacious primary suite is a true retreat, complete with a 3-piece ensuite showcasing a custom tile shower with a built-in bench and niche, plus an exceptionally rare 14ft x 9ft connected dressing room/laundry room with French doors; an elegant and highly functional touch you will not find in most homes. Downstairs, plush carpeting leads you to a cozy family room with a natural gas fireplace, a third full bathroom, and two additional spacious bedrooms, one with frosted glass French doors which is currently used as a home office. You will also find both finished and unfinished storage areas to meet all your needs. Step outside to enjoy a fully fenced yard with a two-tier deck right off of the dining room, complete with natural gas hookup for a grill and an in-ground irrigation system to keep your lawn lush.This home combines high-end finishes with thoughtful functionality, offering a lifestyle of comfort, convenience, and quiet luxury. This is your chance to own a standout property in a desirable neighbourhood. 24 hour irrevocable required on any written offer. (id:43934)
310 Mceachern Crescent
Ottawa, Ontario
Pride of ownership shines in this meticulously maintained Tartan Champagne model, perfectly situated on a 39x100 ft lot in the desirable Queenswood Heights community. Offering over 1,500 square feet of bright, above-grade living space, this home has been cherished and thoughtfully updated, showcasing exceptional care throughout every room. The main level welcomes you with gleaming hardwood floors that flow into an updated galley-style eat-in kitchen, complete with ceiling-height cabinetry, newer appliances, and a functional layout designed for modern living. Upstairs, you will find three generously sized bedrooms, including a spacious primary retreat featuring its own private en-suite and a second full bathroom to serve the rest of the household with ease. Beyond the interior, the home offers significant peace of mind with a furnace and AC replaced in 2020, most main-floor windows updated in 2018, and a wide driveway replaced in 2016 that enhances the home's excellent curb appeal. The unfinished basement remains a pristine blank canvas, ready for your personal touch-whether you envision a home gym, a cozy rec room, or additional living space. Nestled in a quiet, established neighborhood just minutes from top-rated schools, parks, and shopping, this is a rare opportunity to settle into a mature community in a home that truly feels like new. Schedule your showing today and experience this gem for yourself! (id:43934)

