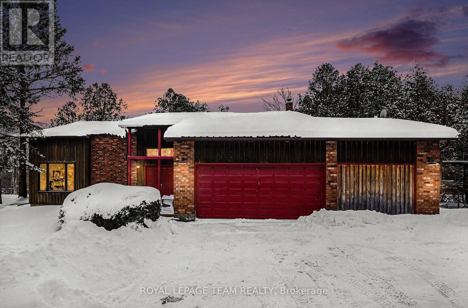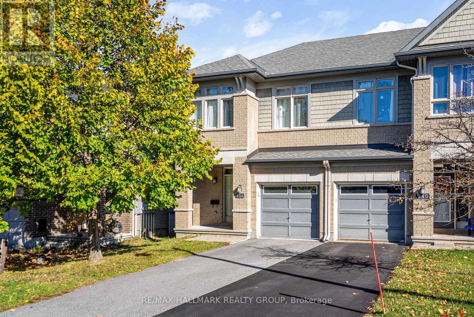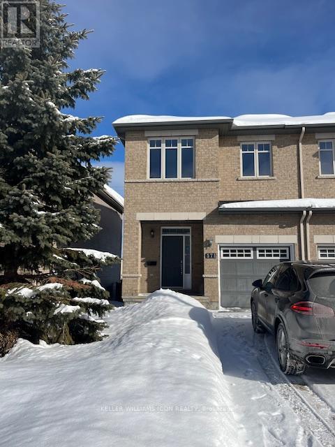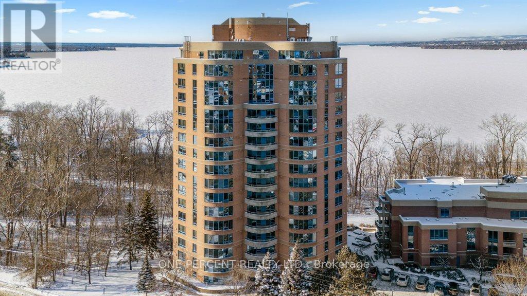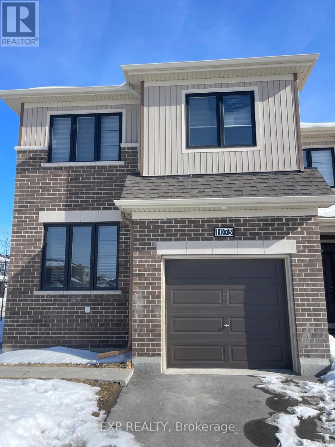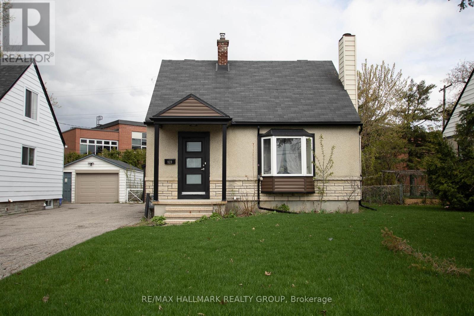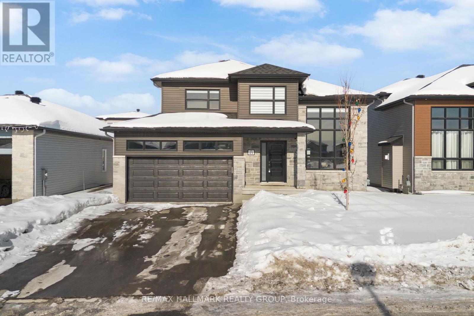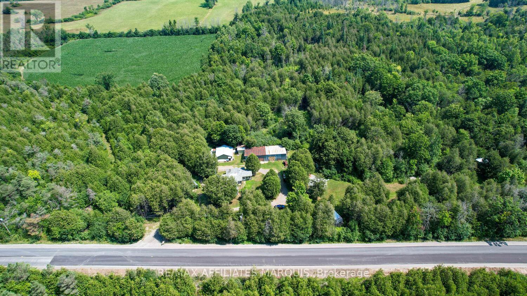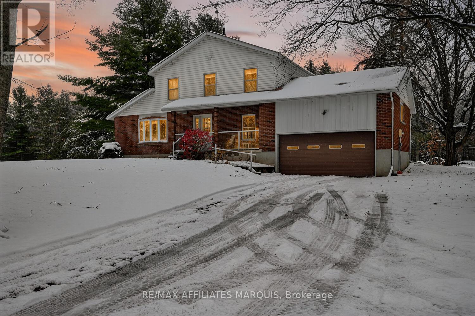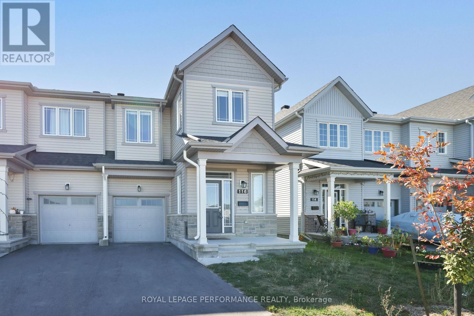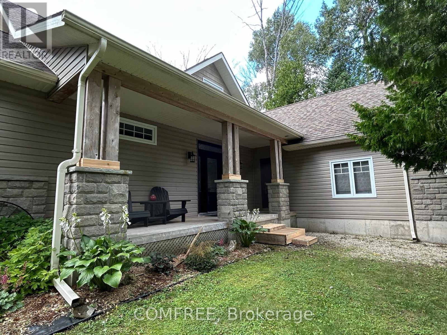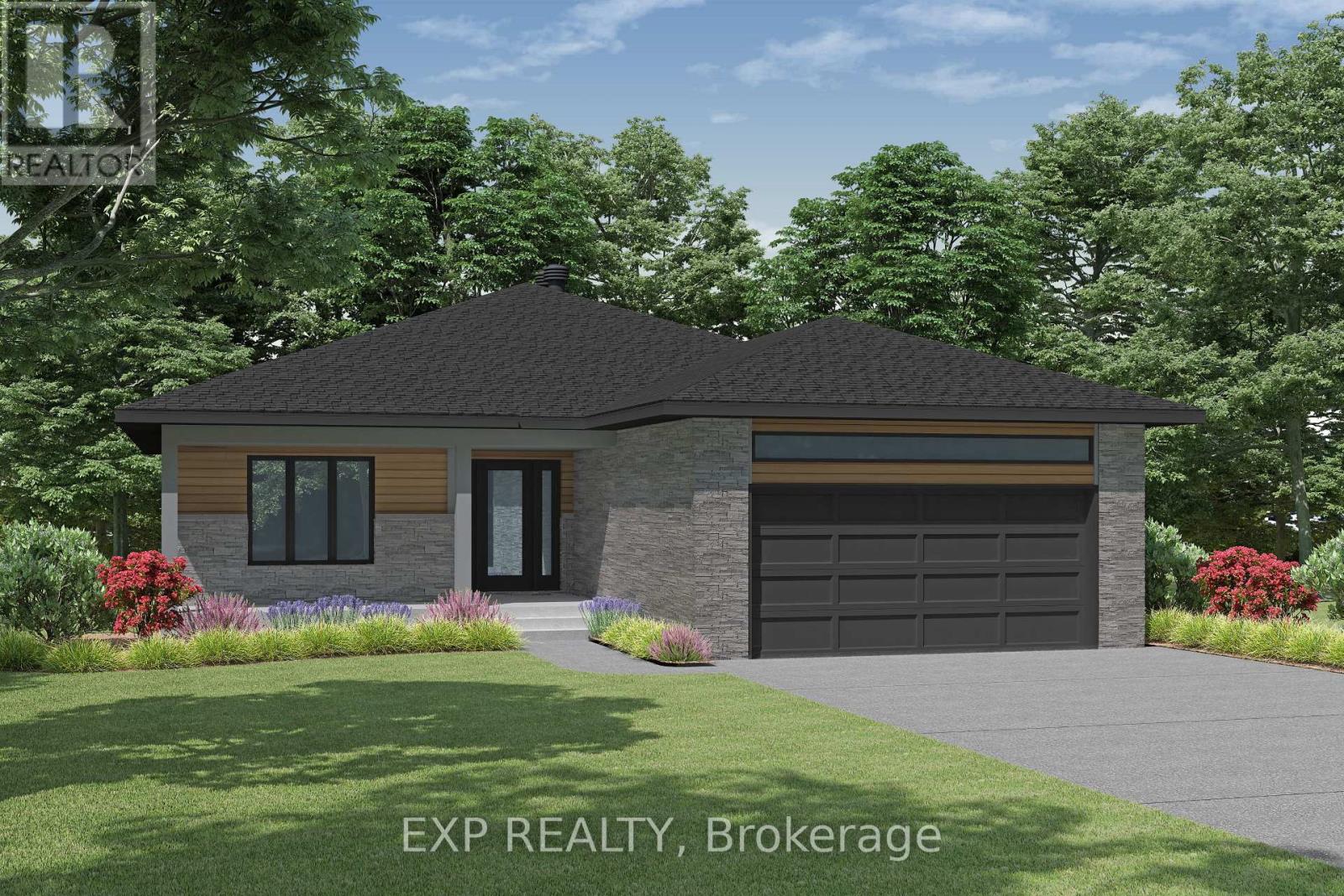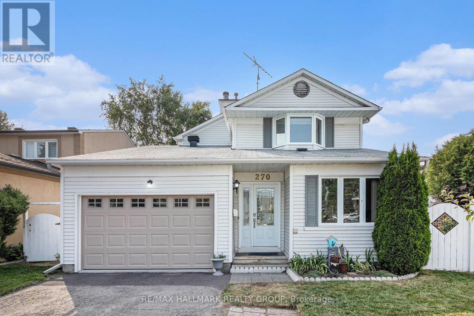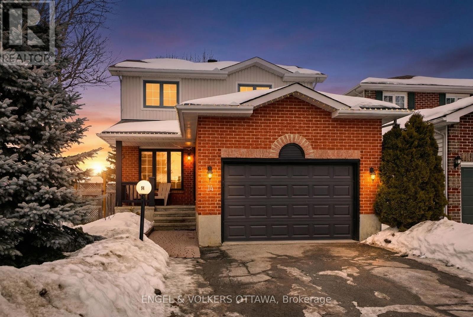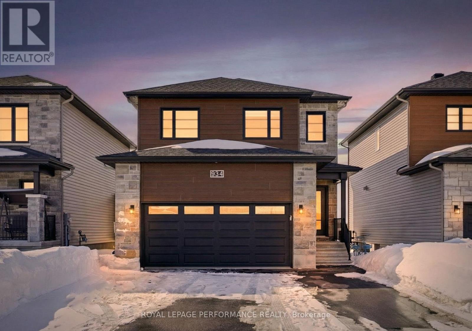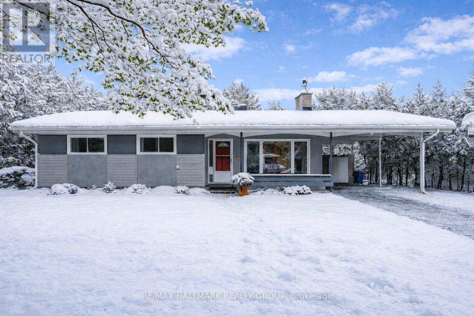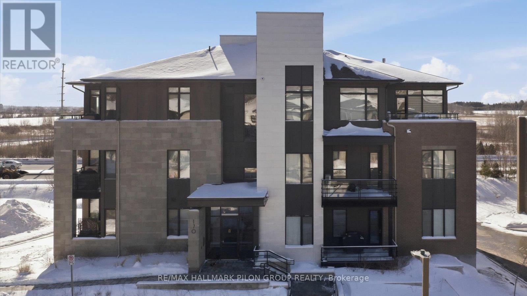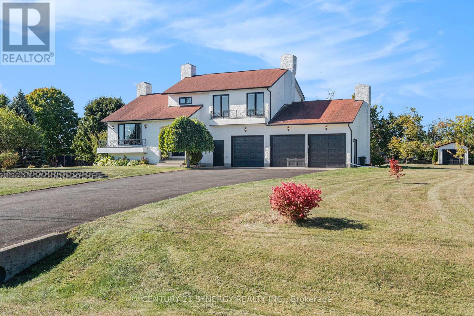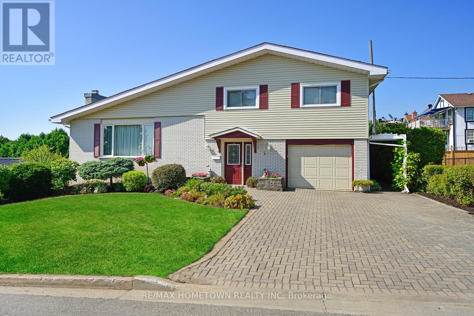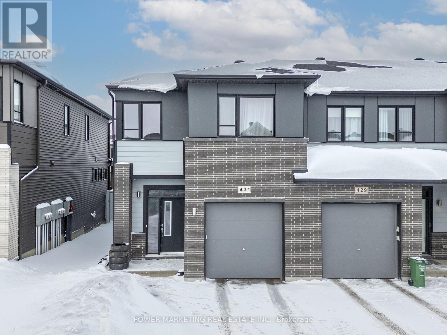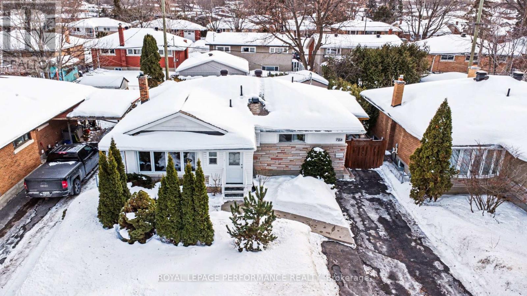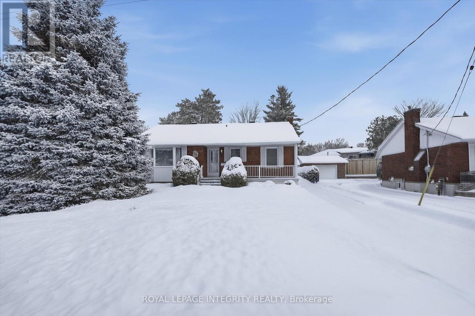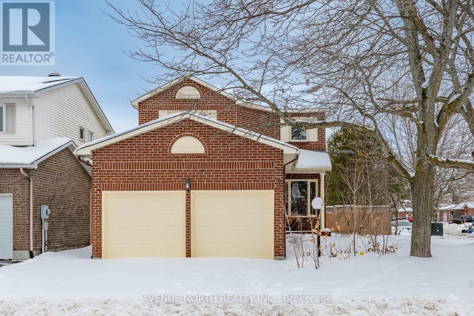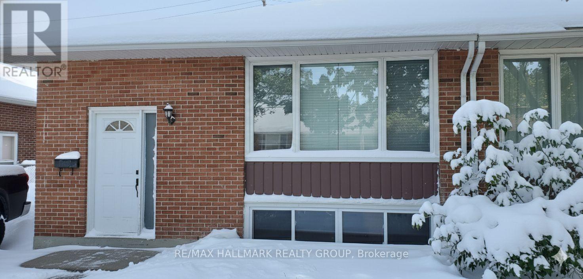We are here to answer any question about a listing and to facilitate viewing a property.
2249 Mcgovern Road W
North Grenville, Ontario
Welcome to 2249 McGovern Rd, a stunning property nestled on a private 3.68-acre lot. This home offers a serene retreat amidst a tranquil mixed forest, providing the perfect backdrop for a peaceful lifestyle. Full of privacy, this property is conveniently located just minutes from the charming Oxford Mills & a short drive to Kemptville, where a variety of shops, restaurants, schools & amenities await. This beautiful property features 4 bedrooms, 2.5 bathrooms, exuding a warm, inviting chalet-style ambiance. As you step inside, the soaring cathedral ceiling in the living room creates an immediate impact, seamlessly flowing into the dining area, ideal for hosting dinners & celebrations with family & friends. The spacious eat-in country kitchen opens onto a brand-new back deck (2024), offering a perfect spot to enjoy morning coffee while soaking in the views & tranquility of the great outdoors. Adjacent to the main living space, a cozy family room with a pellet stove makes for a perfect haven during crisp fall evenings & snowy winter nights. The home also includes 2 versatile bonus spaces, suited for guests, a home office, or hobby rooms, along with a powder room & a convenient laundry & mudroom with direct access to the garage. Upstairs, hardwood flooring extends throughout the entire level, with an open hallway overlooking the bright cathedral ceiling below, enhancing the home's airy feel. The showstopper primary suite is a bright, serene haven filled with cozy cottage charm. Its spa-inspired ensuite impresses with a glass-enclosed shower, freestanding tub & the added luxury of radiant floor heating, creating a private retreat (2025). The additional 3 spacious bedrooms, each with oversized closets & a full family bathroom provide plenty of space for family & guests. Outside, a durable steel roof provides piece of mind & a huge outdoor space provides privacy & the beauty of nature. Don't miss out on country living without sacrificing accessibility to everyday amenities (id:43934)
938 Fletcher Circle
Ottawa, Ontario
Welcome to 938 Fletcher - where comfort meets style in this beautifully maintained Richcraft Addison END UNIT with a rare WALKOUT basement! From the moment you step inside, you're greeted with soaring 20-foot ceilings, rich hardwood floors, and an open, airy layout that truly stands out. The kitchen is designed to impress with upgraded cabinetry, stainless steel appliances, and plenty of workspace. The walkout lower level offers incredible flexibility - perfect as a family room, home office, gym, or entertainment zone. Upstairs, the bright and spacious primary bedroom features a walk-in closet and private en-suite, complemented by two additional well-sized bedrooms and a stylish 3-piece family bath. Located in the coveted community of Kanata Lakes, you'll enjoy top-rated schools, lush green spaces, golf, and every amenity just minutes away. This is the perfect blend of convenience, lifestyle, and value - all wrapped into one stunning home. (id:43934)
571 Remnor Avenue
Ottawa, Ontario
"END UNIT with NO REAR NEIGHBOURS! Welcome to this stylish townhome built by Richcraft, ideally located in highly sought-after Kanata Lakes. This impeccable home is loaded with upgrades, featuring sleek quartz countertops in the modern kitchen and luxury vinyl flooring in the finished basement. The large front porch leads to a sun-drenched main floor boasting 9-foot ceilings, gleaming hardwood, and a contemporary kitchen with stainless steel appliances and a central island. The open-concept living and dining area is brightened further by a dramatic vaulted ceiling. The spacious primary bedroom offers a walk-in closet and an elegant ensuite bath, accompanied by two good-sized secondary bedrooms and a shared full bath upstairs. The fully finished basement provides exceptional bonus space, complete with a cozy gas fireplace, laundry room, 3-piece rough-in, and abundant storage. As an end unit with no rear neighbours, the fully fenced, private backyard sits on a premium, longer lot, offering generous space and exceptional privacy for summer entertaining and family activities. Some photos are staged. Located within boundaries for top schools (including WEJ, Stephen Leacock Earl of March, and All Saints), you are steps from parks, restaurants, and grocery stores, offering ultimate convenience and luxury living. Book your private showings today!" (id:43934)
601 - 3105 Carling Avenue
Ottawa, Ontario
Reimagined luxury meets riverside living at Commodores Quay. This exceptional 2-bedroom condominium showcases what happens when original owners invest in creating their ideal home. Originally designed as a 3-bedroom layout, the floor plan was thoughtfully reworked to create expansive principal rooms and a chef-caliber kitchen that serious home cooks will appreciate. The original footprint offers the option to reconfigure the layout back to three bedrooms, providing valuable flexibility for changing needs. A marble-tiled foyer with classic wainscoting sets an elegant tone and opens into bright living and dining areas finished with hardwood floors and generous windows framing unobstructed views of the Ottawa River and Gatineau Hills. The open-concept space centers around a gas fireplace, with the dining area flowing seamlessly onto a private balcony, ideal for morning coffee overlooking the waterfront pathways. The redesigned kitchen features built-in appliances including two ovens, Corian countertops, extensive cabinetry, and an eat-in area with its own window for added natural light throughout the day. The primary suite comfortably accommodates a full bedroom set and is complemented by a spa-inspired ensuite with a deep soaker tub and oversized walk-in shower. The second bedroom offers custom built-ins, making it ideal as a guest room or home office. A second full bathroom and in-unit laundry complete the interior. Practical advantages include two underground parking spaces and a large storage locker. Residents enjoy excellent building amenities including a saltwater pool, sauna, fitness centre, party room, visitor parking, and the added convenience of a live-in superintendent. Ideally located steps from Andrew Haydon Park, Britannia Beach, the Nepean Sailing Club, and scenic bike paths, with Bayshore Shopping Centre and transit just minutes away. Explore the virtual tour or book a private showing to fully appreciate everything this exceptional unit has to offer. (id:43934)
1075 Ballyhale Heights
Ottawa, Ontario
Immediate possession available! END UNIT offering 4 bedrooms and 4 bathrooms in the highly desirable Quinn's Pointe community. The main level welcomes you with a spacious foyer and features an open-concept living and dining area with hardwood flooring throughout. The modern kitchen is equipped with quartz countertops, tiled backsplash, gas stove, stainless steel appliances, a large island with breakfast bar, and ample cabinetry. A main-floor den provides the perfect space for a home office or study.Hardwood stairs lead to the second level, where the hallway continues in hardwood. The primary suite includes a generous walk-in closet and a 4-piece ensuite with quartz vanity, soaker tub, and glass shower. Three additional well-sized bedrooms, a full bathroom, and a convenient laundry room complete the upper floor.The fully finished basement offers a spacious recreation room, a 2-piece bathroom, and abundant storage. Additional features include central A/C, inside access from the single garage, and an extended driveway accommodating up to two extra vehicles. Ideally located close to parks, schools, nature trails, and the Minto Recreation Complex. Access to future greenbank road leading to the highway 416 (id:43934)
929 Merivale Road
Ottawa, Ontario
Welcome to 929 Merivale Road! This fully renovated detached home offers exceptional lifestyle appeal and future potential. Ideally located close to all amenities, the Civic Hospital, Westboro shops and restaurants, with easy access to major highways. The bright open-concept main level features a sun-filled living area with electric fireplace, formal dining room, and renovated kitchen with new stainless steel appliances, ample cabinetry and counter space, plus a charming window-side reading nook. The upper level offers two spacious bedrooms with hidden storage accessible through the second bedroom. The lower level includes a third bedroom with walk-in closet, a second full bathroom with high-efficiency washer and dryer, and plenty of storage. Outside, enjoy a large backyard, oversized driveway accommodating 3-4 vehicles, and a detached garage. Prime lot offers excellent future development or redevelopment potential, making this property ideal for homeowners, investors, or builders alike. (id:43934)
63 Rutile Street
Clarence-Rockland, Ontario
Welcome home to this beautiful Anco Home Moderna Model, where modern design and family-friendly living come together effortlessly. Soaring 17-foot cathedral ceilings and a stunning floor-to-ceiling gas fireplace create an unforgettable first impression, while oversized windows bathe the home in natural southern light. The gourmet kitchen is a true showstopper, equipped with an air sous-vide oven, sleek quartz counters, a large island for gathering, walk-in pantry, and a premium 36-inch fridge with beverage station, craft ice, and pull-out drawer. The main level offers an open, airy layout perfect for both entertaining and everyday life. Upstairs, you will find three generous bedrooms, including a sun-filled primary suite with walk-in closet and spa-inspired 4-piece ensuite. This home is packed with upgrades such as EV-ready wiring, Google Nest smart home system, gas hookups for appliances, durable eavestroughs, and an owned tankless water heater with no rental costs. The basement is drywalled and ready for your vision, offering incredible potential to expand your living space. With a fully insulated and finished garage and 200-amp service, this home truly checks every box. Located in the desirable Morris Village community in Rockland, enjoy a peaceful small-town atmosphere with all amenities nearby, just 34 minutes to central Ottawa. (id:43934)
411 County Rd 7 Road
Elizabethtown-Kitley, Ontario
Welcome to 411 County Rd 7! Beautiful 118 acre property that offers a rare blend of privacy, natural beauty and versatility. This incredible acreage features a mix of open fields and wooded areas with a pond and scenic trails throughout. Several of the fields are currently used for crops, making this an ideal setup for hobby farming or agricultural use. Set well back from the road, the home offers a quiet and comfortable lifestyle with rustic charm and character throughout. Side Entrance to sweet porch, is bright with natural light, a great place to enjoy your morning coffee.Back hall is complete with full wall of closets, laundry and utility space. From there, step into the bright and roomy eat in kitchen with ample cabinets and counter space, conveniant 2 pc bath off the kitchen. The main floor living room is cozy with plenty of room to gather and opens to a lovely front porch.(currently being used as bedroom) A unique staircase folds down from ceiling to access the upper level, which include two bedrooms and 4 pc bath. The property also features a charming 1 bedroom cabin with kitchen, living room and new updated bath in 2025. Perfect for guests , extended family or potential income use. Outdoors the value continues with multiple outbuildings including 24'x24' workshop ideal for hobbies, storage, or small equipment. A massive 60'x30' garage with concrete floor. Additional functional outbuildings to support farming, storage or recreational needs. this is a truly special opportunity to own a large productive and peaceful property with endless possibilities- all just a short drive from nearby Smiths Falls and Brockville. (id:43934)
434 County Road 29 Road
Elizabethtown-Kitley, Ontario
Discover exceptional privacy and space on this beautiful 6.1-acre property, complete with two severed lots at the front-ideal for future opportunity or added buffer. Set well back from the main road and surrounded by mature trees, this inviting two-storey home offers a peaceful retreat with multiple outdoor spaces to sit, unwind, and enjoy nature, while still benefiting from the convenience of natural gas service and easy access to neighbouring communities. A long, extended driveway leads you to the home, gracefully tucked among the trees. Inside, the bright main floor features a welcoming living room flooded with natural light, a spacious kitchen with an adjoining sitting area beside the cozy fireplace, and a convenient den/office perfect for work-from-home days. A formal dining room provides excellent space for gatherings, while a two-piece bath and a bedroom just a few steps up add flexibility for guests or multi-generational living. The second floor offers three generous bedrooms, including a comfortable primary suite complete with a full ensuite featuring a relaxing whirlpool tub. A second full bath serves the remaining bedrooms. The unfinished basement - also accessible directly from the garage-presents excellent potential for additional living space, a workshop, home gym, or abundant storage. Located just minutes from the welcoming Village of Toledo, you'll enjoy access to an elementary school, general store, and post office. Larger centres such as Brockville and Smiths Falls are only 20 minutes away, with Ottawa and Kingston approximately an hour's drive. A rare combination of privacy, acreage, convenience, and potential-this is a property you'll want to explore. (id:43934)
116 Main Halyard Lane
Ottawa, Ontario
Welcome to this stunning 2023-built Glenview Willow End townhome offering 2,241 sq. ft. of beautifully designed living space in one of Barrhaven's most desirable family-friendly communities. This luxurious end-unit model feels like a detached home, filled with natural light and modern upgrades throughout.Step into a bright and spacious open-concept main level featuring 9-ft ceilings, gleaming hardwood floors, and large windows that create an inviting atmosphere. The gourmet kitchen is a showstopper with sleek white 39 upper cabinets, a stylish tiled backsplash, extended island with breakfast bar, premium Zenith quartz countertops, and stainless-steel appliances perfect for entertaining and everyday living.The dining area and backyard ideal for family gatherings. Upstairs, discover 4 spacious bedrooms, including a serene primary retreat with a walk-in closet and spa-inspired ensuite featuring quartz counters and upgraded fixtures. The convenience of second-floor laundry and a beautifully appointed main bath add to the thoughtful design.A finished lower level offers a versatile recreation space perfect for a home office, gym, or media room, with ample storage.Located in a vibrant community surrounded by parks, top-rated schools, walking trails, and playgrounds, this home is steps from everyday conveniences, shopping plazas, Costco, restaurants, and future LRT access. Enjoy the perfect blend of modern comfort, elegant finishes, and a prime location ideal for growing families and professionals alike.Experience exceptional living in one of Barrhaven's most sought-after neighborhoods where style, space, and convenience meet. (id:43934)
38 Bell Drive
Northern Bruce Peninsula, Ontario
Welcome to this custom-built bungalow with loft area, offering a thoughtfully designed layout and quality finishes throughout. The main floor features soaring vaulted ceilings in the entrance, living area, primary bedroom, and ensuite, complemented by 9-foot ceilings with California stucco texture. A bright 14'3" x 11'5" insulated sunroom with large windows extends from the dining area, creating the perfect space to enjoy views of the private, treed surroundings. The home includes spray foam insulation for comfort and efficiency, a spray-foamed and drywalled attached garage, plus a generator panel for peace of mind. Upstairs, a 210 sq ft loft provides a spacious bonus room, ideal for flexible use. 98% finished ready for your personal touches to complete. Outdoors, the large deck invites you to relax or entertain on the 2.42-acre property. This 3-bedroom home is within walking distance to Lake Huron, a general store with gas, groceries, and lcbo, park, and boat launch blending privacy, convenience, and lifestyle in one exceptional property. (id:43934)
928 Katia Street
The Nation, Ontario
OPEN HOUSE Sunday March 8th 2:00pm - 4:00pm AT 63 Chateauguay Street, Embrun. Welcome to the Amelia, a beautifully designed bungalow offering 1,501 square feet of well-balanced living space. With 3 bedrooms, 2 full bathrooms, and a spacious 2-car garage, this home delivers comfort and functionality in a single-level layout ideal for families, downsizers, or anyone seeking ease of living without sacrificing style. The open-concept design blends kitchen, dining, and living areas seamlessly, creating a bright and inviting space perfect for both everyday living and entertaining. With thoughtful flow and quality craftsmanship throughout, the Amelia makes single-level living feel effortlessly refined. Constructed by Leclair Homes, a trusted family-owned builder known for exceeding Canadian Builders Standards. Specializing in custom homes, two-storeys, bungalows, semi-detached, and now offering fully legal secondary dwellings with rental potential in mind, Leclair Homes brings detail-driven craftsmanship and long-term value to every project. (id:43934)
270 Mceachern Crescent
Ottawa, Ontario
Welcome to this beautifully upgraded 3-bedroom, 2.5-bathroom single-family home nestled in the sought after community of Queenswood Heights, Orleans. With a spacious layout, cozy charm, and a large private yard, this home offers the perfect blend of comfort and functionality for families or anyone seeking room to grow. Step inside to find a warm and inviting main floor featuring modern upgrades, a bright kitchen and comfortable living and dining areas ideal for entertaining. Upstairs, you will find three generously sized bedrooms including a primary suite with its own ensuite bathroom and an additional three piece bathroom, with double sinks. The partially finished basement is versatile and the newly painted floor offers a refreshed look perfect for a family room, home office, gym, guest space or storage. Outside, enjoy a large backyard, ideal for gardening, playing, or summer gatherings. Located on a quiet street, yet just minutes from schools, parks, shopping, hiking and transit, this home is a rare find in one of Orleans most established neighborhoods. Painted (2025), AC (2022), Furnace (2015), Roof (front 2017, back 2021) (id:43934)
14 Gamma Court
Ottawa, Ontario
Welcome to Barrhaven's desirable Heritage Park community! This spacious 3-bedroom, 2.5-bath home is nestled on a quiet, family-oriented street and sits on a corner lot with an interlock front walkway leading to the entrance of this lovely family home. Hardwood flooring on the main and second levels, with generous living and family rooms offering plenty of space for relaxing and entertaining. The eat-in kitchen features patio doors leading to a private, fully fenced backyard with a new deck, perfect for summer BBQs and outdoor gatherings, while the formal dining room is ideal for hosting family dinners. The main floor also includes convenient laundry and a powder room. Upstairs, you'll find three large bedrooms, including a private primary retreat with a walk-in closet with organizers and a full ensuite, plus a main bathroom. The finished recreation room provides even more living space and there is additional ample storage. Ideally located close to schools, parks, shopping, recreation, and public transit, this is a fantastic opportunity to own a family-friendly home in a sought-after location. The home is located facing Atoll Street at the corner of Gamma Court. (id:43934)
934 Chablis Crescent
Russell, Ontario
Welcome to this beautifully upgraded 2023 Melanie Construction home, ideally located in the growing community of Embrun. Designed with modern living in mind, this home offers value with thoughtful finishes and move-in-ready appeal. Step inside to discover the spacious tiled entrance that flows through to the garage entrance. The durable and stylish vinyl plank flooring throughout the living space provides a seamless and low-maintenance flow across the main living areas. The open-concept layout is filled with natural light, benefitting from added windows and enhanced by numerous upgrades, making the space both functional and inviting. The stunning kitchen is the heart of the home, featuring upgraded cabinetry, sleek countertops, modern fixtures, high end appliances and a layout perfect for both everyday living and entertaining. Whether you're hosting guests or enjoying a quiet evening at home, this space delivers on style and practicality.The home continues to impress with 3 well-proportioned bedrooms, beautiful neutral finishes, and a cohesive modern design throughout. The primary ensuite was enlarged & upgraded to include both a soaker tub & standup shower, as well as double sinks and a wide vanity. This bedroom also benefits from a large walk in closet. Also to be found on the second level is a convenient laundry room. The basement is very well laid out to potentially accommodate a rec room, bedroom and bathroom, depending on your preferences & needs. | RV/EV plug, hot & cold water in garage as well as nat gas heater | Built in 2023, this property offers the benefits of newer construction while remaining affordable for a detached home, making it an ideal option. Located minutes from schools, parks, shopping, and essential amenities, this home combines quality craftsmanship, modern upgrades, and great value in one of Embrun's most desirable communities. A fantastic opportunity to own a recently built home without the new-build price tag or months of waiting. (id:43934)
9 Newbury Avenue
Ottawa, Ontario
Completely modernized and truly move-in ready, this beautifully updated bungalow is set on a picturesque, tree-lined street in the heart of the family-friendly Parkwood Hills/Carleton Heights neighbourhood. The open-concept main floor is ideal for both everyday living and entertaining, featuring a bright, renovated kitchen anchored by a generous centre island-perfect for gathering, meal prep, and casual dining. A large bay window fills the space with natural light offering a peaceful view of the private, hedged backyard. The adjoining dining area opens through patio doors to a covered patio, creating a seamless indoor-outdoor connection for summer entertaining or quiet evenings at home. The main level offers three well-proportioned bedrooms, a crisp modern 4-piece bathroom, and a convenient 2-piece ensuite off the primary bedroom. Hardwood flooring runs throughout, adding warmth and continuity. The fully finished basement significantly expands the living space with two additional bedrooms, a spacious family room, dedicated office area, and a 3-piece bathroom - ideal for growing families, guests, or work-from-home flexibility. Located in a quiet yet connected community, this home is steps to Inverness Park, with General Burns Park & Community Centre just a few blocks away, offering a pool, tennis courts, basketball court, baseball diamonds, and more. Enjoy easy access to shopping and amenities along Merivale Road. The property is also within the highly regarded Merivale High School catchment, one of only two Ottawa schools offering the International Baccalaureate Diploma Program recognized worldwide. Notable updates include a gas furnace (2026), roof (2020), windows (2018), fresh paint (2025), and more. Driveway to be resurfaced in the spring/prior to closing. An exceptional bungalow offering comfort, convenience, and long-term value. Connect with us today to book your private showing. (id:43934)
302 - 170 Boundstone Way
Ottawa, Ontario
Welcome to The Elements at Richardson Ridge, an elegant residence located in the highly sought-after Kanata Lakes community. This luxurious top-floor unit offers approximately 1248 sqft of refined living space featuring 2 spacious bedrooms, 2 full bathrooms w/heated floors, & a separate den, all enhanced by 9ft ceilings, rich hardwood flooring throughout, & oversized windows that flood the home with natural light. The open-concept kitchen is both stylish & functional, showcasing a large eat-in island with waterfall quartz countertops, white cabinetry, marble tile backsplash, & stainless steel appliances including a gas stove. The kitchen flows seamlessly into the bright living area, highlighted by a natural gas fireplace, creating an inviting space for both everyday living & entertaining. The primary suite is a true retreat, complete with a spa-inspired 4-piece ensuite featuring double quartz vanities, a walk-in glass-walled shower, & a walk-through closet customized for optimal organization. A second bedroom with a picture window, a dedicated den/office, & a convenient in-unit laundry room with stacked washer & dryer complete the interior layout. Step outside to the top-floor private balcony, ideal for summer dining, complete with natural gas BBQ connection & breathtaking views of the Heritage Richardson House & the residents' private clubhouse. Additional features include one underground heated parking space, one outdoor parking space, & a dedicated storage locker. The building is fully accessible, offering a large elevator and sloped ramps at the main entrance. EV charging is available, subject to board approval. Ideally located within walking distance to the Signature Centre & Kanata Centrum & Tanger Outlets Ottawa, & just steps from the 4 km Carp River Conservation Area, perfect for walking & biking. Close proximity to Kanata's North High-Tech District & the Canadian Tire Center adds to the appeal. Non-smoking condominium, including all units and common areas. (id:43934)
12 Davis Lane
Rideau Lakes, Ontario
This executive, custom-built home in desirable South Point has been beautifully maintained and features +2,000 square feet of developed living space, 3+1 bedrooms, 1.5 baths, and situated on over an acre of land. This R-2000 home offers outstanding efficiency, comfort, and quality throughout. The heart of the home is the kitchen, featuring solid oak cabinetry, built-in appliances, and moveable custom island, perfect for both everyday meals and entertaining. The formal dining room looks through the architectural opening to the bright and open living room. Enjoy the outdoors in the south-west facing backyard with composite deck, gazebo, large storage shed, garden boxes and chicken coops, with access from the cozy sitting room. Convenient main floor laundry room and 2pc guest bath complete this level. Upstairs you will find the large primary suite, two additional bedrooms, and large 4pc bath with standup shower, soaker tub and best of all, a laundry shoot down to the main floor laundry. The living spaces flow seamlessly, with floors redone in the last 5 years and plenty of natural light enhanced by newer windows, and custom pull-down blinds in all bedrooms, kitchen, and 2pc bath. Privacy film on exterior windows of the bedrooms at the rear of the home add an extra layer of privacy. The fully finished basement extends your living space with a cozy family room, a 4th bedroom, and a spacious storage/utility room. Car enthusiasts and hobbyists will love the heated and insulated 3-car garage, complete with hot and cold water hookups and three access points to outside, while the paved driveway provides plenty of parking. Never worry about power outages, as this home is wired for a generator. All of this in a highly desirable neighbourhood in country-like setting, just 3 minutes to town or 3 minutes to the golf course! 24 hours irrevocable on all offers. (id:43934)
1 Hardy Crescent
Brockville, Ontario
Welcome to this prestigious downtown residence, ideally located within walking distance of the St. Lawrence River. Enter through a spacious foyer into a warm, cozy family room with direct access to the garage, backyard and convenient 2-piece bath - ideal for everyday living. The main floor flows into elegant formal living and dining rooms showcasing beautiful hardwood floors and abundant natural light. The updated, family-sized kitchen is practical and inviting, while the stunning sunroom provides a bright year-round retreat where even winter days feel like spring. Upstairs you'll find three well-proportioned bedrooms, including a large primary with a private 2-piece ensuite, plus a four-piece main bathroom. The lower level offers a fourth bedroom and flexible rooms that work perfectly as craft spaces, home offices or a playroom. Outside, wonderfully landscaped yards create an easy-care oasis with plenty of space for BBQs and family gatherings. This home blends classic charm with modern comfort - a rare find in a highly desirable location. (id:43934)
431 Cope Drive
Ottawa, Ontario
Experience nearly 2300 sq ft of modern living in this stunning Cardel Finch model end-unit townhome, perfectly situated just steps away from schools, parks, shopping, transit, and more. The main floor features a spacious living and dining room with laminate flooring and 9ft smooth ceilings throughout. The open-concept kitchen offers upgraded oak cabinets, stainless steel appliances, and a large walk-in pantry-ideal for growing families and those who love to entertain.The second level boasts three generous bedrooms, a large LOFT, two full bathrooms, and a spacious laundry room for added convenience. The primary bedroom includes a big walk-in closet and a private ensuite with his-and-her sinks and a stand-up glass shower. The fully finished basement provides a large recreation room perfect for family gatherings or movie nights. With abundant natural light throughout, this home delivers comfort, style, and convenience in one exceptional package. (id:43934)
788 Dickens Avenue
Ottawa, Ontario
An exceptional opportunity on a generous 50 x 100 ft lot, this beautifully transformed residence showcases over 100K in stunning renovations & features a fully equipped In-Law Suite w/separate side entrance - offering incredible flexibility for multigenerational living or potential rental income. Step inside to a bright, welcoming main level where rich hardwood flooring(16) flows seamlessly throughout. The spacious living room is bathed in natural light from a large front window, creating an inviting setting. The beautifully renovated kitchen features quartz countertops, elegant backsplash, modern cabinetry, stainless steel appl & a gas stove(23). A charming eat-in area complements the space, while the separate dining room offers direct access to the expansive deck through sliding doors(21). The backyard is a retreat - landscaped & hedged, complete w/patio, deck, above-ground pool & a thoughtfully built shed w/extended space & platform. The main level also offers two spacious bedrooms & two full bathrooms, including a fully renovated main washroom(23). Convenient stackable laundry is also located on this level for everyday ease. The fully finished lower level is equally impressive & accessible through the separate side entrance - ideal for an in-law suite. It features a full kitchen(updated w/tile 2017), a generous recreation/family room, an additional bedroom, a den(added 2016), a full 4P bathroom(renovated 2024), an additional bathroom w/shower, a Second laundry area & storage space. Durable laminate flooring(16) enhances the lower level's warmth and practicality. Updates include: furnace & A/C(17), hot water tank(23), roof w/50 yr shingles(13). The widened driveway, added carport roof extension & cedar privacy hedges create impressive curb appeal. The front façade was thoughtfully upgraded with Bay windows(22) & remote-controlled blinds by Blinds-To-Go. Located close to schools, parks & recreation centre, this upgraded home combines style & functionality! (id:43934)
39 Appleford Street
Ottawa, Ontario
Welcome to 39 Appleford Drive, a beautifully maintained all brick bungalow where pride of ownership shines and excellent in-law suite or secondary unit potential is offered! Nestled on a large lot on a quiet street, this 3-bedroom, 2-bathroom home offers space, versatility, and an unbeatable location. Excellent curb appeal greets you with a long driveway accommodating up to four vehicles and an interlock walkway leading to the inviting front porch. Step inside to a bright foyer with a large closet giving you an immediate sense of the home's functional layout, highlighted by gleaming hardwood floors throughout the main level. The spacious living room, filled with natural light from a large window, flows seamlessly into the updated kitchen featuring granite countertops, tile backsplash, ample cabinetry and counter space and a gas stove. The adjoining dining room is ideal for family gatherings and offers French doors opening onto the backyard, complete with a shed and garden area. The main level sleeping quarters include two generous bedrooms and a full bathroom. Downstairs, the finished basement with a separate side entrance leading to the basement stairs offers excellent in-law suite or secondary unit potential, boasting a large family room, kitchenette, third bedroom and an updated full bathroom, along with plenty of storage and a dedicated laundry area. Ideally located just minutes from Highway 417, Gloucester Mall, LRT, public transit, shopping including Costco and Canadian Tire, restaurants, schools, and parks - this home truly has it all. A fantastic opportunity not to be missed! (id:43934)
2 Chickasaw Crescent
Ottawa, Ontario
This inviting 4-bedroom, 3-bathroom detached home sits on a premium corner lot, offering space and privacy. The bright main floor features new flooring, a modern kitchen with stainless steel appliances and room for a large island, plus a cozy sunken family room with wood-burning fireplace. Upstairs offers four spacious bedrooms, including a primary retreat with walk-in closet and private ensuite. The finished lower level provides versatile space for a rec room, home gym, or media area. Outdoors, enjoy a fenced backyard with interlock patio and landscaped gardens; ideal for entertaining or relaxing. Updates include furnace (2017), A/C (2025), roof (2018 partial), and fencing (2018). Convenient location with quick access to HWYs 416/417, parks, schools, shopping, and trails. (id:43934)
1329 Bloomsbury Crescent
Ottawa, Ontario
This well-maintained semi-detached bungalow with a LEGAL lower level SDU provides a strong rental income and is perfectly situated on a quiet destination-only street making it an exceptional opportunity for investors or owner-occupants. Ideally located close to transit, major highway access, Algonquin College, parks, recreation facilities, and shopping, this property offers both convenience and long-term value. The main level features a spacious 4 bedroom, 1.5 bathroom unit, currently rented for $3,230 per month all inclusive. The lower level offers a bright 3-bedroom, 1-bathroom unit with a separate side entrance that was previously rented $2200 a month, and is currently vacant and perfect for immediate occupancy or additional rental income. Both units include their own in-unit laundry, ensuring comfort and privacy for tenants. Whether you're looking for an investment property that can pay for itself or a hybrid option where rental income offsets a substantial portion of your mortgage, this versatile home checks all the boxes. (id:43934)

