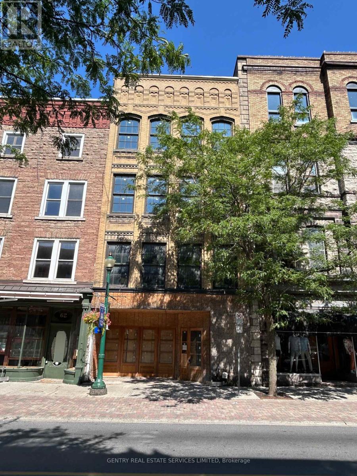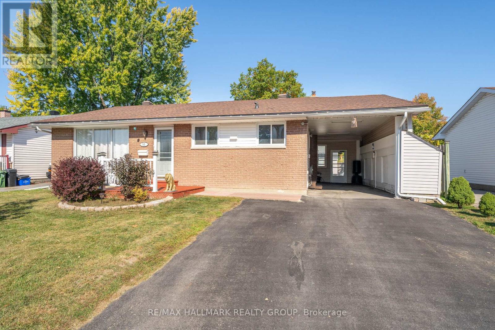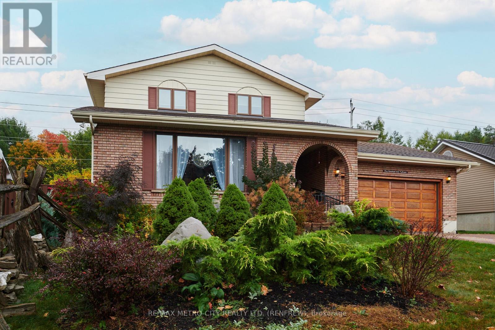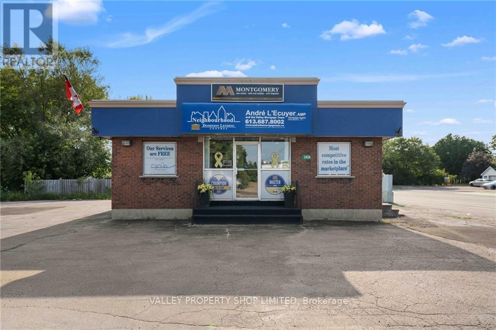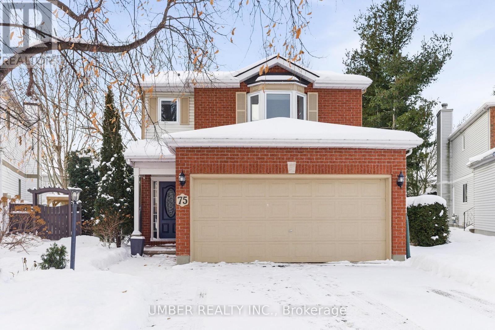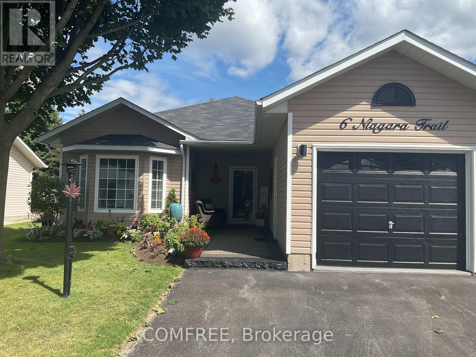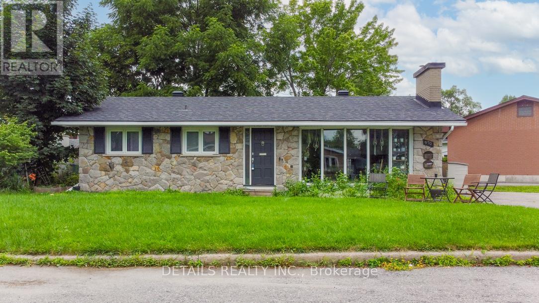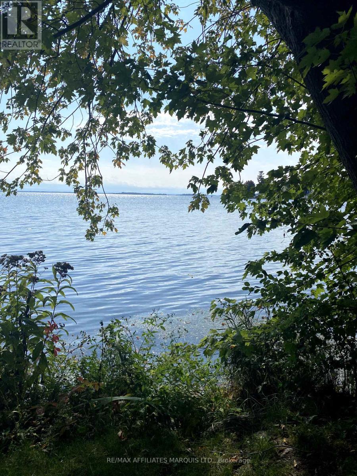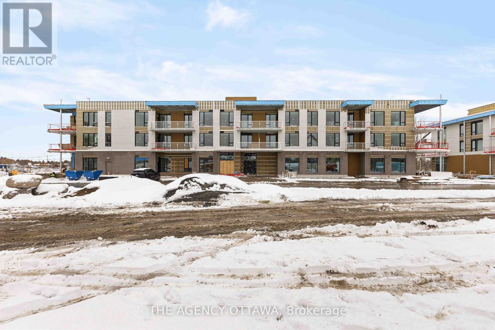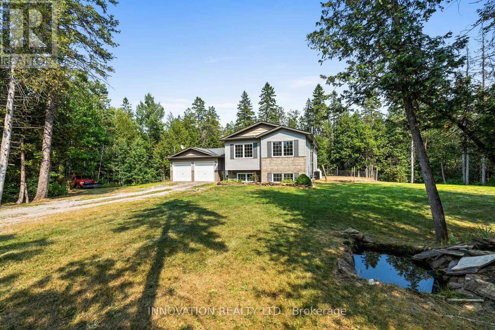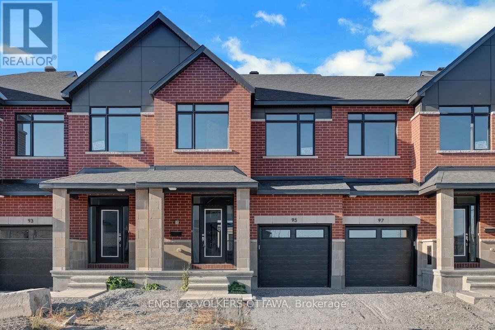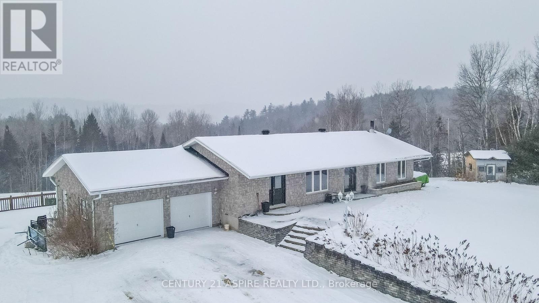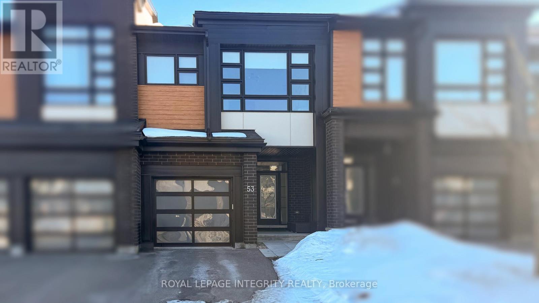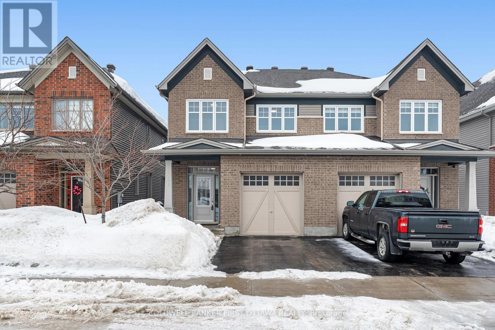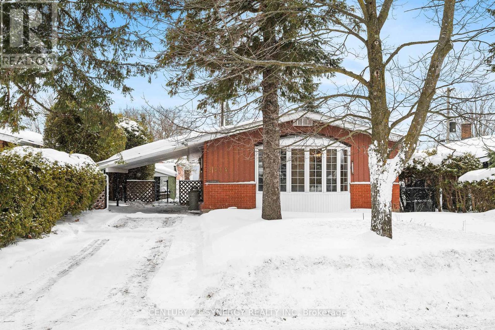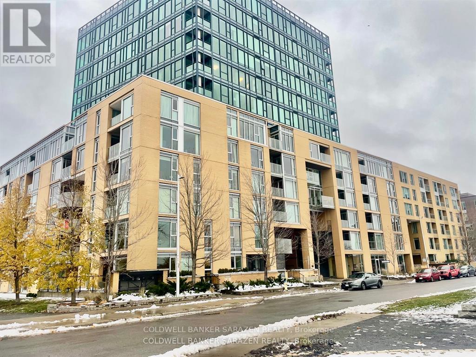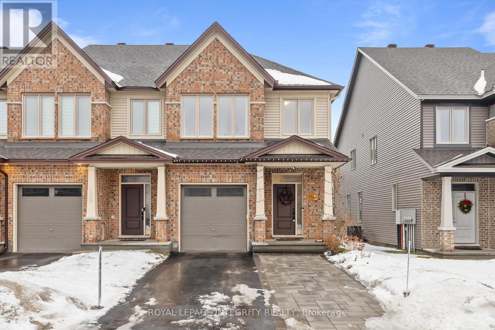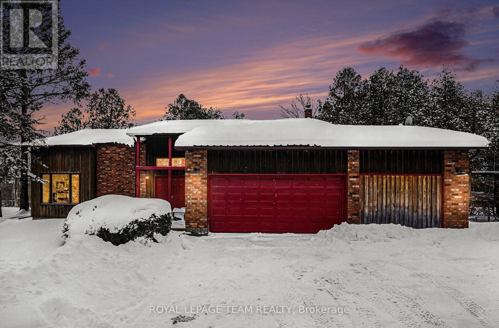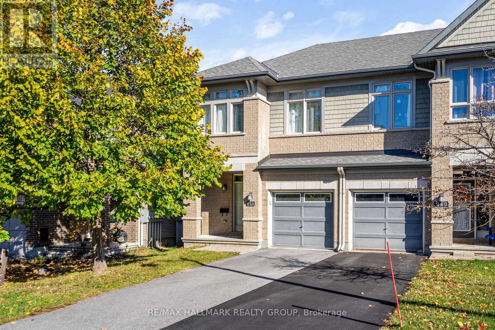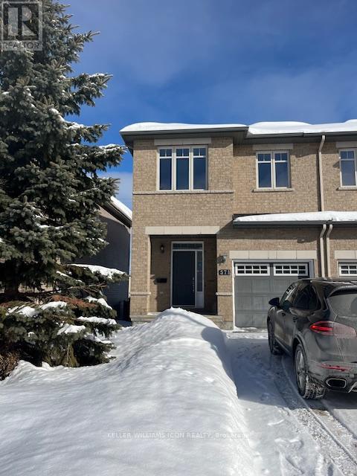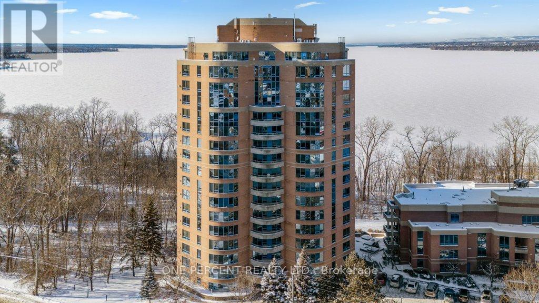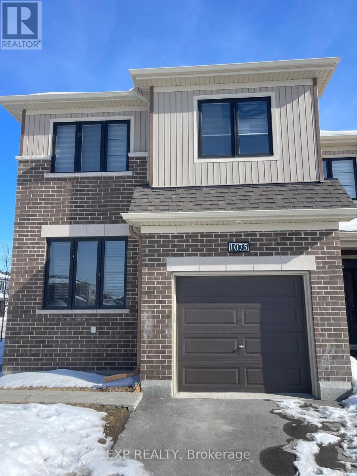We are here to answer any question about a listing and to facilitate viewing a property.
60 King Street
Brockville, Ontario
Amazing opportunity to renovate an iconic building in the heart of Brockville to suit your purposes. MD Zoning allows for a variety of possible uses. (id:43934)
Lt 2 Armstrong Road
Merrickville-Wolford, Ontario
Home to be built** The Bailey - Welcome to your dream home just minutes from the historic town of Merrikville. This lot offers a perfect blend of convenience and tranquility surrounded with beautiful trees and landscape, the perfect backdrop for this three bedroom two bathroom modern open concept brand new house. This model is called the Matrix; it has High quality finishes throughout, ensuring that every detail of this home speaks to modern elegance and practicality. Built by Moderna homes design, a family operated company renowned for their expertise and attention to detail. Moderna is proud to be a member of the Tarion home warranty program, energy star and the Ontario home builders association. Call for more information. (id:43934)
591 Eastvale Drive
Ottawa, Ontario
Welcome to this beautifully maintained 5 bedroom, 2 bathroom bungalow located in the highly desirable community of Beacon Hill North. This home offers the perfect balance of comfort, versatility, and location, making it an excellent opportunity for both families and investors. The bright, south facing main level features three spacious bedrooms, a large living room, a central kitchen with updates, convenient main-floor laundry, and a functional layout designed for everyday living. The finished lower level, with its own private side entrance, offers exceptional versatility. Featuring two spacious bedrooms, a full bathroom, a kitchenette, a dedicated laundry area, and a generous living and dining space, it provides endless possibilities and opportunities. Set on a large, fenced lot, the property includes a private backyard retreat, perfect for children, pets, or entertaining. The enclosed carport and widened driveway provide parking for up to five vehicles, adding to the homes practicality. The location is second to none. Families will appreciate being in the Colonel By Secondary School district, home to the renowned IB Program, as well as the proximity to excellent English and French schools, parks, and community amenities. The Ottawa River, Parkway, LRT, Sensplex, and convenient shopping are just moments away, while major employment hubs such as CSIS, NRC, and CMHC, as well as Montfort Hospital, are all within easy reach. Recent updates ensure peace of mind, including kitchen flooring in 2025, a new furnace in 2022, roof replacement in 2020, driveway resurfacing in 2019, windows in 2017 and 2018, eavestroughs in 2018, a new entrance door in 2019, and kitchen backsplash and countertops in 2022. Offering a rare combination of space, location, and potential, this home is an outstanding opportunity to own in one of Ottawas most sought-after neighbourhoods. (id:43934)
161 Old Pakenham Road
Ottawa, Ontario
Welcome to the Maxime model (to be built) a stunning 1400 square-foot bungalow by Moderna homes. known for their quality and thoughtful design. Featuring three bedrooms, two full baths and an open concept, layout this home offers, premium finishes and soaring 9 foot ceilings. This Gourmet kitchen has a large island for plenty of prep space and an oversize garage for ample storage. Nestled in Behind Fitzroy Estates The spacious 134 x 193 Lot sits in the scenic Ottawa river waterfront community 15 minutes from Kanata. Enjoy endless outdoor recreation, hiking, biking beaches, boat, boating, and the Fitzroy Harbour provincial Park Outside the flood plane for peace and mind don't miss this chance to build your dream home (id:43934)
115 Ivy Avenue
Renfrew, Ontario
Custom built 2 storey brick vinyl sided home, in excellent area of town. Home offers exceptional living space, plus beautifully manicured grounds. Eat in kitchen with stunning cherry wood cabinets, center island, granite counter tops, and a gorgeous deck overlooking the back yard. There is a pocket door from the kitchen leading to the dining room, living room and family room with gas fireplace. Main floor also includes laundry room with 1 - 2 piece bathroom. Second level features 3 bedrooms including the primary bedroom with 3 piece en suite, a walk in closet plus a 4 piece bathroom. Downstairs you will find a spacious rec room with wet bar, den high lighted with a gas fireplace, utility room, storage room, an office and a 4 piece bathroom. The double car attached garage is fully insulated, heated with thermostat gas heaters and has full attic above. Newer outside storage shed. Upgrades include updated insulation to R50 in 2020, new furnace in 2017, a new roof in 2014, plus many more. A beautiful park is just a short walk away. Truly a turn key property! (id:43934)
3436 Petawawa Boulevard
Petawawa, Ontario
Incredible Location in the Heart of Petawawa. This turn key office building is on the corner of busy Petawawa Blvd and Portage Road and has access from each. Excellent visibility at a set of lights, across from McDonald's, Rexall, RBC and several other national brands. Previously a successful Restaurant. Building offers many uses. Full Finished Basement. Great Signage. High Traffic Area. First major intersection from the Petawawa Military Base. BUSINESS RELOCATING AND IS NOT FOR SALE - PROPERTY ONLY. (id:43934)
75 Armagh Way
Ottawa, Ontario
Welcome to 75 Armagh Way, where comfort, style, and family-friendly living come together in the heart of Barrhaven-one of Ottawa's most desirable communities. Surrounded by excellent schools, numerous parks, and vibrant amenities, this close-knit neighbourhood offers playgrounds, walking trails, and sports fields just steps from your door. Shopping, dining, and transit are all conveniently nearby, making everyday life effortless. Set on a generously sized lot, this 4-bedroom, 3-bathroom home features a private backyard oasis. Mature trees provide natural privacy, while the spacious patio with gazebo is ideal for summer barbecues, family gatherings, or simply relaxing outdoors. Inside, the main floor offers a warm and inviting atmosphere with hardwood, ceramic, and laminate flooring throughout, complemented by brand-new ceramic tile in the foyer (2025). The kitchen is both stylish and functional, showcasing timeless granite countertops perfect for everyday cooking or entertaining. The entire home has been professionally painted (2025), adding a fresh, modern feel throughout. Significant updates include vinyl-framed windows replaced within the past five years, a roof updated in 2014 with 50-year shingles, all toilets replaced in 2023, driveway re-sealed (2025), and ducts cleaned and disinfected (2025). The second-level carpet and stairs were replaced in 2025, along with new railings featuring elegant metal spindles. Upstairs, the four bedrooms provide ample space for the whole family, including a spacious primary bedroom with an updated ensuite (2021). The finished basement, complete with freshly cleaned carpets, adds versatile living space-ideal for a recreation room, home gym, or home office. With its prime location, large treed lot, and extensive updates, 75 Armagh Way is a true Barrhaven gem-perfectly suited for both comfortable family living and effortless entertaining. Computer generated virtual staging for illustrative purposes only. Actual property may differ. (id:43934)
6 Niagara Trail
Clarington, Ontario
Completely renovated 2 bedroom 2 bathroom bungalow in an Adult lifestyle Community. Upgraded kitchen with large island and coffee station with quartz countertops. 5 new appliances. House is heated with in floor heating with large on demand water system. 2 updated bathrooms with new vanities and fixtures. Complete landscaping with interlock back and front, extensive gardens. Backyard is private and has large pergola with interlock patio over looking the gardens. Large garden shed which also holds golf cart. Single car garage with lots of storage. Maintenance fee includes water, snow removal and full use of facilities which include golf, tennis, pickle ball, horse shoes 2 pools, shuffle board , pool tables, darts, hot tubs, sauna, exercise room, entertainment every month, Pharmacy in club house as well as hair salon. Be as busy as you want. (id:43934)
970 Shamir Avenue
Ottawa, Ontario
One of a kind opportunity to own a bungalow with LEGAL apartment in a prime location, on the beautiful Elmvale Acres, under market value! Walking distance to Canterbury and Hillcrest High Schools, Great primary schools, Elmvale Shopping, Ottawa General and CHEO Hospital, situated on a quiet, family friendly street. This Campeau bungalow offers main level unit with 3 good size bedrooms, 1 bath, open concept kitchen/dining/living with floor to ceiling beautiful stone fireplace, floor to ceiling bay window allowing lots of light through. The lower level unit offer 2 bedrooms, 1 bathroom and was fully updated in June 2024 and is in outstanding great shape. Upper unit is long term Tenant occupied. Lower unit is vacant (mid term airbnb on a monthly basis) and furniture can be included. (id:43934)
Lot Old Montreal Road E
South Glengarry, Ontario
Lot is situated in Village of South Lancaster. There are municipal services available including Water, Sewer, Natural gas, High Speed Internet. Beautiful views of Shipping Channel, Adirondack Mountains and wonderful neighbourhood! One hour to Montreal .... Selling agent is owner of the lot (id:43934)
206 - 3071 Riverside Drive
Ottawa, Ontario
Introducing Ottawa's newest boutique waterfront community. These thoughtfully designed suites offer some of the nicest views in the city, just steps from Mooney's Bay and its year-round lifestyle amenities. Centrally located within 15 minutes of Ottawa's major hospitals, the airport, Preston Street, Lansdowne, and The Market, The Docks combines convenience with a relaxed waterfront setting. A perfect fit for young professionals and downsizers seeking modern finishes, low-maintenance living, and exceptional access to the city's core. Waterview options of Mooney's Bay available, ask for details. Parking and locker available at a cost. (id:43934)
845 Pinery Road
Montague, Ontario
Peace and tranquility on nearly four acres of Montague beauty! This high-ranch home has FIVE bedrooms, including two primary suites, making it perfect for larger families, multigenerational living, or working from home. Walk in to a breezeway with direct access to the attached garage and back yard. The open main level features a large living room, dining room and kitchen, all bathed in natural light. Freshly painted with new laminate flooring throughout, there are three spacious bedrooms, including a primary with 4-piece en-suite, and another 4-piece main bath. On the lower level is another large primary suite with walk-in closet and 4-piece en-suite, a huge rec room, and a fifth bedroom. Lower level also has a wood burning stove to keep the house cozy and warm all winter. Outside you'll find your own private wilderness with gardens, forest, and plenty of space for recreation. Get on the ATV and snowmobile for year-round fun. There is a fire pit for socializing any time of year, a play structure for the kids, and even a three-storey tree house! Nestled between Carleton Place and Smiths Falls and with an easy commute to Stittsville, Kanata, and Ottawa, you can have your private rural retreat within reach of the city. (id:43934)
95 San Felice Circle
Ottawa, Ontario
Brand new and beautifully upgraded, this 3-bedroom, 2.5-bathroom townhome in sought-after Bridlewood Trails offers over 2,180 sq. ft. of stylish living space and more than $40,000 in builder upgrades. The bright, open-concept main level features upgraded oak hardwood flooring, an elegant oak staircase with upgraded railing, and a stunning kitchen complete with 40/42" upper cabinets, quartz countertops, designer backsplash, pantry, and stainless-steel appliances. Upstairs, the spacious primary suite offers a walk-in closet and a luxurious ensuite with a glass walk-in shower and upgraded quartz finishes. Two additional bedrooms, a full bathroom, and a convenient second-floor laundry complete this level. The fully finished lower level expands your living space with a contemporary fireplace perfect for entertaining or cozy nights in. A 3-piece rough-in bathroom, offers the opportunity to easily add a future full bathroom on the lower level. This upgraded home combines elegance, function, and comfort in a truly exceptional offering. (id:43934)
2112 Schutt Road
Brudenell, Ontario
This gorgeous property on just over 6 acres of private land offers breathtaking views of surrounding areas and valleys just outside of quaint and charming Palmer Rapids. This stunning stone home features 3 bedrooms, a partially finished basement, and an attached 2-bay garage. The main level boasts an open layout with a kitchen, powder room, main-level laundry, a cozy living room, and dining area with walkout to a spacious two-tier deck, with glass railings for unobstructed views. Two bedrooms, including a primary suite with an ensuite, complete the level. The lower level offers a rec room with walkout, a third bedroom, a den, plenty of storage, and a roughed-in space ready for a bathroom. Perfectly located near recreational lands, trails and lakes, this property is ideal for outdoor enthusiasts. With its serene setting, lovely landscaping, and modern conveniences, this is the ultimate location for those seeking tranquility and adventure. (id:43934)
53 Canvasback Ridge
Ottawa, Ontario
Imagine pulling into your driveway after a busy day, greeted by the quiet charm of the neighbourhood. As you step through the front door, the warmth of the hardwood floors guides you into a space designed for more than just living, it's designed for thriving. Mornings begin in your two-tone designer kitchen. Picture the kids gathered around the waterfall quartz peninsula for breakfast while you whip up pancakes on the premium Café gas range. With a spacious pantry and sleek built-in microwave, everything has its place, leaving the counters clear for what matters most: family time. As the sun sets, head to the living room. Flip a smart switch to set the mood and cozy up by the upgraded fireplace. Whether it's a movie night or a quiet evening with a book, this space becomes your sanctuary. If you work from home, the second-floor loft offers the perfect office space. Also on the second floor, the laundry room complete with built-in cabinets brings ease and efficiency to daily chores. Downstairs, the fully finished basement extends your living space even further. Whether you envision a media room, home gym, or guest retreat, this versatile area adapts to your needs. Complete with a 3-piece bathroom, it provides added comfort and convenience for family and visitors alike.When the weather is nice, take the gathering outside. Your interlock patio offers a rare sense of peace with no rear neighbours, just the sounds of nature and the sizzle of the grill, powered by a dedicated gas BBQ line. This home truly works for you. From the smart thermostat that keeps the climate comfortable to the camera doorbell providing peace of mind. Location: Walk to local schools and parks in minutes. Privacy: No rear neighbours for ultimate backyard tranquility. Convenience: Smart garage and smart lighting. In this home, you're not just buying a property - you're upgrading your lifestyle. It's the perfect blend of cutting-edge functionality and that "finally home" feeling. (id:43934)
426 Warmstone Drive
Ottawa, Ontario
Impeccably maintained and beautifully presented, this four-bedroom, three-bath semi-detached home offers a generous and thoughtfully designed layout ideal for modern family living. The main level features an inviting formal living and dining area, complemented by an expansive kitchen appointed with stone countertops, a breakfast bar, and abundant cabinetry. The adjoining family room, complete with a cozy fireplace, provides a warm and comfortable vantage point over the private rear yard.A graceful, curved staircase leads to the second level, where you'll find four well-proportioned bedrooms. The primary suite serves as a true retreat, showcasing a spacious walk-in closet and a luxurious four-piece ensuite.The finished lower level extends the home's versatility, offering an excellent space for a home office, recreation room, or additional family living.Situated in one of Stittsville's most desirable neighbourhoods, this property enjoys close proximity to schools, numerous parks, vibrant local shops and eateries, and convenient access to Kanata's retail and entertainment districts. A superb blend of comfort, style, and location. (id:43934)
2414 Joliffe Street
Ottawa, Ontario
This spacious brick bungalow offers over 1,300 sq ft on the main level and is located in the established community of Elmvale Acres. Known for its mature trees, parks, and family-friendly feel, this neighbourhood offers easy access to schools, shopping, transit, hospitals, and downtown Ottawa.With five bedrooms on the main floor and a finished basement, this home provides plenty of room for a growing family or flexible living arrangements.The bright living and dining area features a large bay window and a classic brick fireplace that adds warmth and character. Natural light fills the space, creating a comfortable setting for everyday living and entertaining. The kitchen offers generous cabinet storage, built in oven and cooktop, and a practical layout. A separate entrance off the kitchen provides direct access to the basement, offering added convenience and potential for an in law suite or private lower level space.All five main floor bedrooms feature hardwood flooring and good closet space. The two rear bedrooms have sliding doors leading to the backyard. The layout allows for family bedrooms, guest rooms, or dedicated office space. A full bathroom completes the main level.The partially finished basement expands your living space with a large rec room, second bathroom, laundry area, extensive storage and a large workshop. With the separate entrance already in place, this level offers excellent potential for extended family living or future customization.Step outside to a fenced backyard with a deck, ideal for summer gatherings. The covered carport and long driveway provide ample parking.A solid home in a well-established Ottawa neighbourhood, offering space, flexibility, and opportunity to update over time. (id:43934)
509 - 200 Lett Street
Ottawa, Ontario
Unobstructed panoramic 180 degree View from the Huge 1340+ sq ft 2 bdrm/DEN exec apt. Open concept layout with gourmet kitchen, huge master bdrm and ensuite bath, large living/diningrm, Office or den, private balcony and deeded underground parking. Heat and water included in monthly fee. Popular Building wallking distance to Ottawa Riverfront, War Museum, Parliament Hill, Preston St, Downtown and surrounded by NCC parkland. Building highlights rooftop deck ideal for fireworks, gym and partyrm. Seller owns an additional 2nd deeded parking stall. (id:43934)
103 Nepeta Crescent
Ottawa, Ontario
Welcome to 103 Nepeta Cres., A well maintained upgraded spacious 2021 built, 4 bed, 3 bath END-UNIT townhouse with a PRIVATE driveway in the sought after neighborhood of Findlay Creek. The popular Tartan built Gala model offers 2444 SqFt of living space! The main floor features a welcoming foyer, a spacious open concept dining/living room, a spacious kitchen with upgraded cabinets and quartz countertops, S/S appliances, center waterfall island and plenty of dining space the perfect spot to entertain guests. The second level boasts a bright large primary bedroom with a 4 piece ensuite with glass shower and modern soaker tub and a walk-in closet. Three additional generously sized bedrooms & a full 3 piece bathroom and conveniently located laundry room can also be found on this level. Great sized fully finished basement with a storage room and fourth bath rough-in. The fully fenced landscaped backyard provides a safe and private space for kids to play or to host friends and family. Located on a quiet street. The location is a family's dream: close to schools, parks, public transit, and more. Don't miss your chance to own this thoughtfully designed, versatile home in a family-friendly neighborhood. Come fall in love today! (id:43934)
2249 Mcgovern Road W
North Grenville, Ontario
Welcome to 2249 McGovern Rd, a stunning property nestled on a private 3.68-acre lot. This home offers a serene retreat amidst a tranquil mixed forest, providing the perfect backdrop for a peaceful lifestyle. Full of privacy, this property is conveniently located just minutes from the charming Oxford Mills & a short drive to Kemptville, where a variety of shops, restaurants, schools & amenities await. This beautiful property features 4 bedrooms, 2.5 bathrooms, exuding a warm, inviting chalet-style ambiance. As you step inside, the soaring cathedral ceiling in the living room creates an immediate impact, seamlessly flowing into the dining area, ideal for hosting dinners & celebrations with family & friends. The spacious eat-in country kitchen opens onto a brand-new back deck (2024), offering a perfect spot to enjoy morning coffee while soaking in the views & tranquility of the great outdoors. Adjacent to the main living space, a cozy family room with a pellet stove makes for a perfect haven during crisp fall evenings & snowy winter nights. The home also includes 2 versatile bonus spaces, suited for guests, a home office, or hobby rooms, along with a powder room & a convenient laundry & mudroom with direct access to the garage. Upstairs, hardwood flooring extends throughout the entire level, with an open hallway overlooking the bright cathedral ceiling below, enhancing the home's airy feel. The showstopper primary suite is a bright, serene haven filled with cozy cottage charm. Its spa-inspired ensuite impresses with a glass-enclosed shower, freestanding tub & the added luxury of radiant floor heating, creating a private retreat (2025). The additional 3 spacious bedrooms, each with oversized closets & a full family bathroom provide plenty of space for family & guests. Outside, a durable steel roof provides piece of mind & a huge outdoor space provides privacy & the beauty of nature. Don't miss out on country living without sacrificing accessibility to everyday amenities (id:43934)
938 Fletcher Circle
Ottawa, Ontario
Welcome to 938 Fletcher - where comfort meets style in this beautifully maintained Richcraft Addison END UNIT with a rare WALKOUT basement! From the moment you step inside, you're greeted with soaring 20-foot ceilings, rich hardwood floors, and an open, airy layout that truly stands out. The kitchen is designed to impress with upgraded cabinetry, stainless steel appliances, and plenty of workspace. The walkout lower level offers incredible flexibility - perfect as a family room, home office, gym, or entertainment zone. Upstairs, the bright and spacious primary bedroom features a walk-in closet and private en-suite, complemented by two additional well-sized bedrooms and a stylish 3-piece family bath. Located in the coveted community of Kanata Lakes, you'll enjoy top-rated schools, lush green spaces, golf, and every amenity just minutes away. This is the perfect blend of convenience, lifestyle, and value - all wrapped into one stunning home. (id:43934)
571 Remnor Avenue
Ottawa, Ontario
"END UNIT with NO REAR NEIGHBOURS! Welcome to this stylish townhome built by Richcraft, ideally located in highly sought-after Kanata Lakes. This impeccable home is loaded with upgrades, featuring sleek quartz countertops in the modern kitchen and luxury vinyl flooring in the finished basement. The large front porch leads to a sun-drenched main floor boasting 9-foot ceilings, gleaming hardwood, and a contemporary kitchen with stainless steel appliances and a central island. The open-concept living and dining area is brightened further by a dramatic vaulted ceiling. The spacious primary bedroom offers a walk-in closet and an elegant ensuite bath, accompanied by two good-sized secondary bedrooms and a shared full bath upstairs. The fully finished basement provides exceptional bonus space, complete with a cozy gas fireplace, laundry room, 3-piece rough-in, and abundant storage. As an end unit with no rear neighbours, the fully fenced, private backyard sits on a premium, longer lot, offering generous space and exceptional privacy for summer entertaining and family activities. Some photos are staged. Located within boundaries for top schools (including WEJ, Stephen Leacock Earl of March, and All Saints), you are steps from parks, restaurants, and grocery stores, offering ultimate convenience and luxury living. Book your private showings today!" (id:43934)
601 - 3105 Carling Avenue
Ottawa, Ontario
Reimagined luxury meets riverside living at Commodores Quay. This exceptional 2-bedroom condominium showcases what happens when original owners invest in creating their ideal home. Originally designed as a 3-bedroom layout, the floor plan was thoughtfully reworked to create expansive principal rooms and a chef-caliber kitchen that serious home cooks will appreciate. The original footprint offers the option to reconfigure the layout back to three bedrooms, providing valuable flexibility for changing needs. A marble-tiled foyer with classic wainscoting sets an elegant tone and opens into bright living and dining areas finished with hardwood floors and generous windows framing unobstructed views of the Ottawa River and Gatineau Hills. The open-concept space centers around a gas fireplace, with the dining area flowing seamlessly onto a private balcony, ideal for morning coffee overlooking the waterfront pathways. The redesigned kitchen features built-in appliances including two ovens, Corian countertops, extensive cabinetry, and an eat-in area with its own window for added natural light throughout the day. The primary suite comfortably accommodates a full bedroom set and is complemented by a spa-inspired ensuite with a deep soaker tub and oversized walk-in shower. The second bedroom offers custom built-ins, making it ideal as a guest room or home office. A second full bathroom and in-unit laundry complete the interior. Practical advantages include two underground parking spaces and a large storage locker. Residents enjoy excellent building amenities including a saltwater pool, sauna, fitness centre, party room, visitor parking, and the added convenience of a live-in superintendent. Ideally located steps from Andrew Haydon Park, Britannia Beach, the Nepean Sailing Club, and scenic bike paths, with Bayshore Shopping Centre and transit just minutes away. Explore the virtual tour or book a private showing to fully appreciate everything this exceptional unit has to offer. (id:43934)
1075 Ballyhale Heights
Ottawa, Ontario
Immediate possession available! END UNIT offering 4 bedrooms and 4 bathrooms in the highly desirable Quinn's Pointe community. The main level welcomes you with a spacious foyer and features an open-concept living and dining area with hardwood flooring throughout. The modern kitchen is equipped with quartz countertops, tiled backsplash, gas stove, stainless steel appliances, a large island with breakfast bar, and ample cabinetry. A main-floor den provides the perfect space for a home office or study.Hardwood stairs lead to the second level, where the hallway continues in hardwood. The primary suite includes a generous walk-in closet and a 4-piece ensuite with quartz vanity, soaker tub, and glass shower. Three additional well-sized bedrooms, a full bathroom, and a convenient laundry room complete the upper floor.The fully finished basement offers a spacious recreation room, a 2-piece bathroom, and abundant storage. Additional features include central A/C, inside access from the single garage, and an extended driveway accommodating up to two extra vehicles. Ideally located close to parks, schools, nature trails, and the Minto Recreation Complex. Access to future greenbank road leading to the highway 416 (id:43934)

