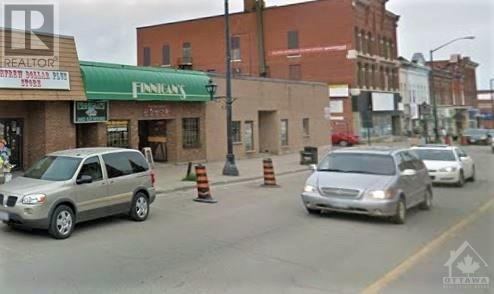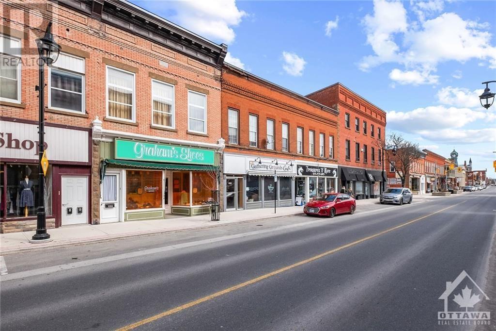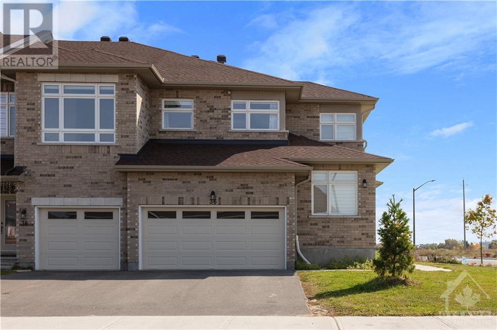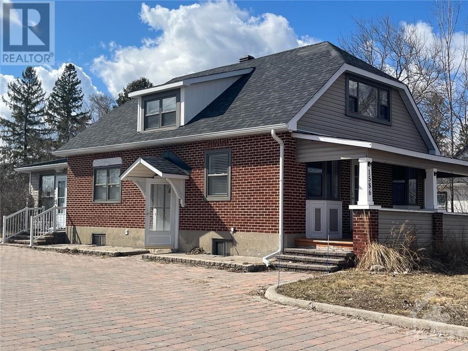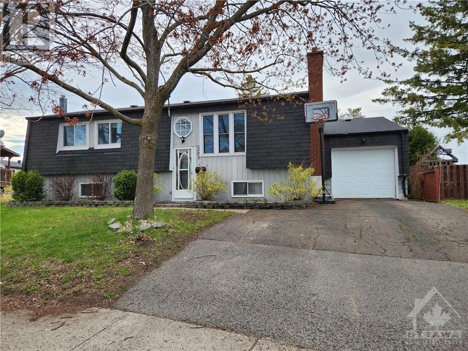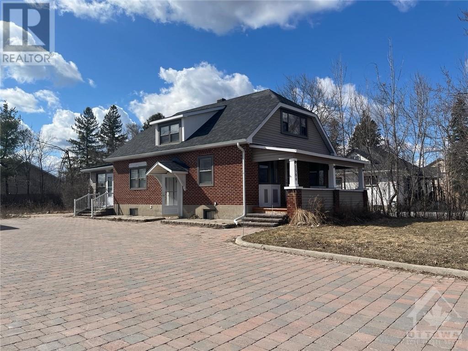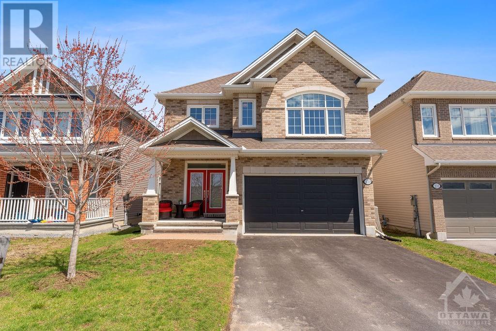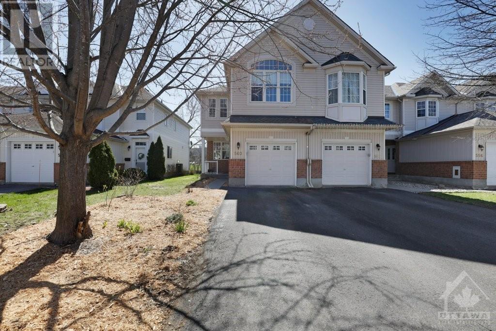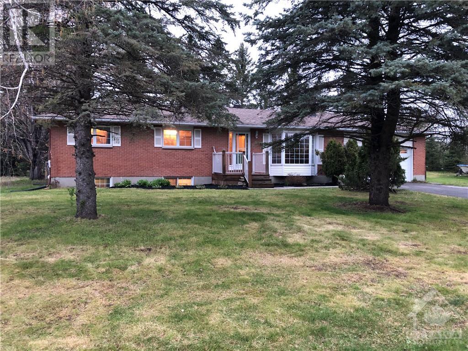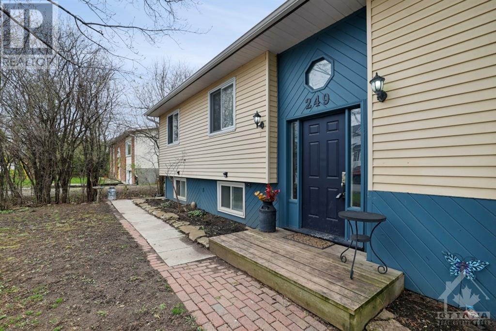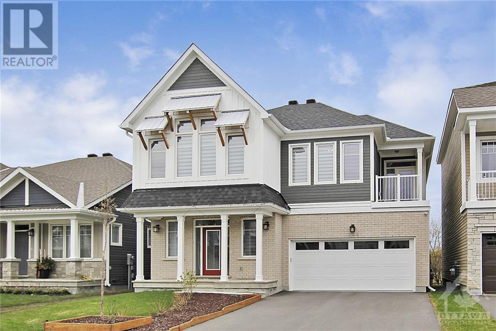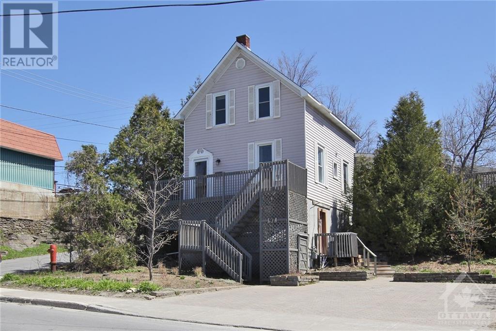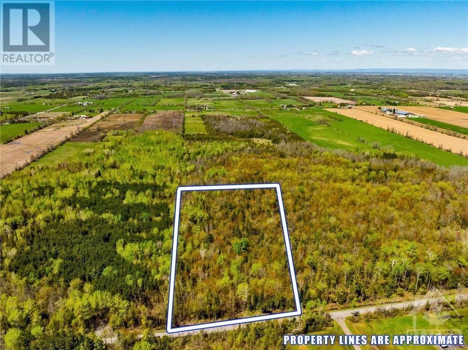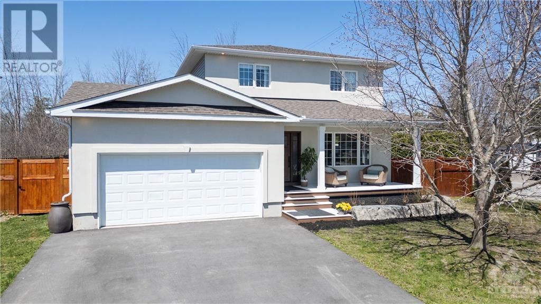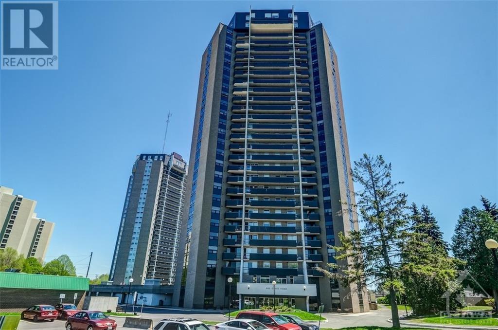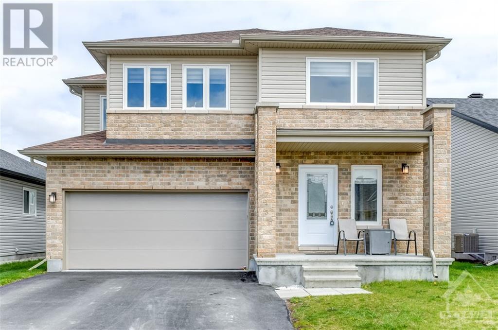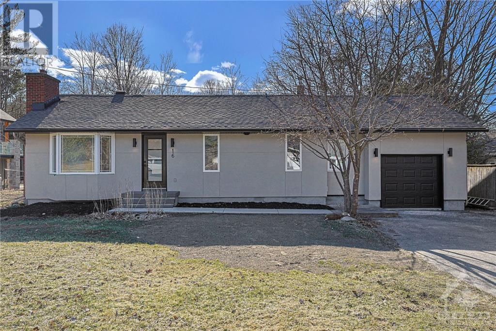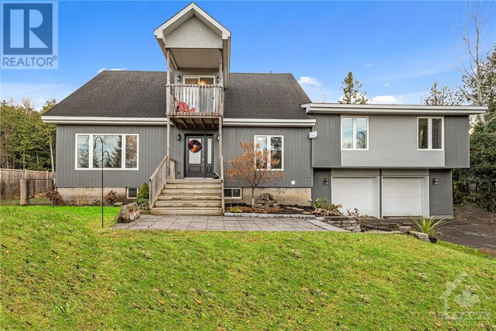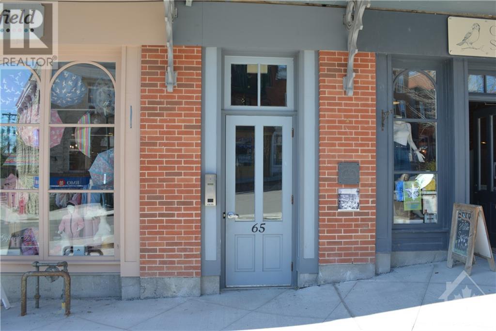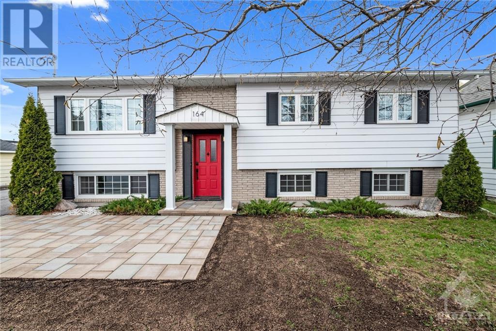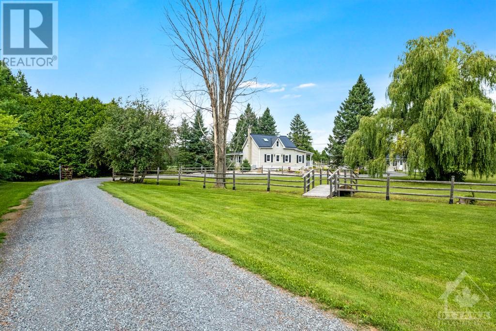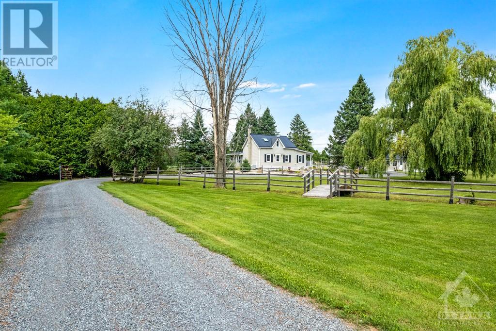We are here to answer any question about a listing and to facilitate viewing a property.
296 Raglan Street S
Renfrew, Ontario
Commercial building 22,560 square feet on the main level plus unfinished 22500 square feet in the basement . Center of town on the Main St. One story Multi-tenant building. 4 units. Finigan's Restaurant (5040 sq ft), $4,500/mo, Dollar Plus (2120 sq ft) $2000/mo,PREVIOUSLY Flea Market (5890 sqft) $2,000/mo presently vacant, Salvation Army (9429 sq ft) $4,000/mo ,Tenants pay heat, hydro and water. All units have Separate forced air gas furnaces. Full basement. Large parking lot at rear of building. Annual gross $150000.00 (ESTIMATED) should be a lot higher netting $99000.00 (ESTIMATED) .PHASE ONE ENVIRONMENTAL SITE ASSESSMENT MADE ON 15 DEC 2015 ON FILE. Vendor may take back mortgage (id:43934)
139 Bridge Street
Carleton Place, Ontario
Prime historic retail building in the heart of Carleton Place with excellent visibility, pedestrian and vehicle traffic daily. Approximately 1500 sf of finished space measured from inside walls excluding the front displays and basement of a similar size which are included. New flooring, drywall and washroom will be installed. (id:43934)
36 Hurdis Way
Carleton Place, Ontario
This beautiful home features four bedrooms on the main level and an additional bedroom downstairs, providing ample space for a growing family. With 3.5 elegantly appointed bathrooms, convenience is always at your fingertips. The open-concept design, complemented by a soaring living room ceiling, creates an inviting and spacious ambiance. A dedicated den offers versatility for work or relaxation. Situated on a corner lot, this end unit townhome boasts a double garage, offering both convenience and ample parking space. Abundant natural light fills the interior, enhancing the bright and welcoming atmosphere. The layout impressively rivals that of some single-family homes in terms of spaciousness. You'll also appreciate its convenient proximity to Walmart, plazas, and easy access to the highway. Please note that 24-hour irrevocable is required for all offers. The photo of the den is virtually staged for illustrative purposes. (id:43934)
1586 Stittsville Main Street
Ottawa, Ontario
Calling on all investors. This is a true investment for you. It is zoned TM9 -Height 15m, think about what you can make out of this large lot. As for commercial uses, the following is a short list of permitted use: animal care establishment, instructional facility, day care, community center, school or training center, place of worship and for residential, it is permitted to build stacked dwelling townhouse dwelling planned unit development. The current building on the property can generate money for you until you finalize your paperwork. Main level is easily rentable at 2350 and lower level at 1300 a month. A retail plaza project with 7 stores was drawn by Razzmal Group Engineering Ltd. This property is zoned TM9 H(15), Traditional Mainstreet with a height maximum of 15m. It is also listed as commercial. ML#: 1389748 (id:43934)
203 Edward Street
Arnprior, Ontario
SPACIOUS 3+1 BEDROOM RAISED RANCH ON A FANTASTIC PIE SHAPED LOT WITH MORE THAN ENOUGH ROOM FOR THE KIDS AND DOGS TO RUN.YOU CAN WALK TO SHOPPING,ELEMENTARY SCHOOLS AND A PLAYGROUND.THE MAIN FLOOR IS PRIMARILY PARQUET FLOORING.THERE IS A GAS FIREPLACE IN THE LIVINGROOM AND FRENCH DOORS IN THE DININGROOM OUT TO A COVERED PORCH.THE SPACIOUS KITCHEN HAS OAK CUPBOARDS AND COMES WITH APPLIANCES.3 BEDROOMS AND A 4PCE BATH MAKE UP THE BALANCE OF THE MAIN FLOOR.THE LOWER LEVEL FEATURES A FAMILYROOM WITH A GAS STOVE,A GAMES ROOM,4TH BEDROOM,3 PCE.BATH AND LAUNDRY/STORAGE ROOM.ROOF WAS RESHINGLED IN 2016,FURNACE AND A/C 2009.NEWER BREAKER PANEL WAS INSTALLED IN 2017.A GOOD FAMILY HOME.THIS HAS BEEN A RENTAL SO NO HEAT OR HYDRO COSTS.WATER APPROX.$900 A YEAR THERE IS NO WARRANTIES ASSOCIATED WITH THIS WARRANTIES.ALL APPLIANCES IN AN AS IS CONDITION.24 HR IRREVOCABLE ON ALL OFFERS.IMMEDIATE POSSESSION. (id:43934)
1586 Stittsville Main Street
Ottawa, Ontario
Calling on all investors. This is a true investment for you. It is zoned TM9 -Height 15m, think about what you can make out of this large lot. As for commercial uses, the following is a short list of permitted use: animal care establishment, instructional facility, day care, community center, school or training center, place of worship and for residential, it is permitted to build stacked dwelling townhouse dwelling planned unit development. The current building on the property can generate money for you until you finalize your paperwork. Main level is easily rentable at 2350 and lower level at 1300 a month. A retail plaza project with 7 stores was drawn by Razzmal Group Engineering Ltd. This property is zoned TM9 H(15), Traditional Mainstreet with a height maximum of 15m. It is also listed as commercial. (id:43934)
229 Mazon Street
Stittsville, Ontario
Welcome to your future dream home, nestled on a quiet street ACROSS FROM A PARK, in the middle of Stittsville & Kanata. This stunning 5 bed, 5 bath newly built home by Tamarack features a welcoming open concept layout that is flooded with natural light. This modern residence showcases a formal dining room, cozy gas fireplace, 9' ceilings and gleaming hardwood floors. It boasts a chef-inspired kitchen with quartz counters, SS appliances and tons of cabinet space. The retreat style primary offers park views with a walk in closet and 5 piece ensuite. Upstairs laundry and 3 additional generous sized bedrooms with an ensuite and Jack & Jill bathroom complete the upper level. Downstairs is fully finished with 9' ceilings, a rec room, legal bedroom w walk in closet & 5th bathroom with plenty of storage space. The expansive fenced in yard with large deck is perfect for entertaining guests. Located in the sought-after neighbourhood of Poole Creek, close to shops, schools, restaurants and HW417. (id:43934)
560 Aberfoyle Circle
Ottawa, Ontario
This 3-bedroom end-unit townhome backing a park is a must-see, turnkey home! It features an upper-level family-room that has large windows, vaulted ceilings and a fireplace. It’s a truly unique room and selling feature of this model. The home has been very well maintained with pride of ownership and updates throughout. The kitchen was completely remodeled in 2014 with tasteful and high-end finishes, featuring granite counters, maple cabinets, tile backsplash, extended pantry, and ceramic flooring. The lower-level rec-room was completed in 2022. Other upgrades include fridge 2023, washer/dryer 2020 (approx.), backyard deck 2015, roof shingles 2019 and paint 2022/2024. The home backs a beautiful green space and is located on a very quiet street, come visit this stunning property before it is too late. (id:43934)
6300 Rothbourne Road
Carp, Ontario
Welcome to this captivating bungalow situated on a gorgeous oversized lot complete with garden sheds, a backyard utility structure/playhouse with swing.Featuring a fully finished basement with an in-law suite.This prime location between Carp and Stittsville minutes from the 417 is nestled on a quiet street yet is located close to all the amenities the area has to offer.The main floor offers 3 generous sized bedrooms including an ensuite off the primary bedroom.A spacious kitchen/dining room area opening up to a lovely covered deck for your escape into a wonderful well treed backyard backing onto a wooded area with no rear neighbours!As you enter the home on the right side of the hall is a cozy living room with 2 sets of French doors and a gas fireplace.Great updates over the years including a new furnace, some windows and toilets. Whether you are a first time home owner, upsizing,downsizing or an investor,this property is move in ready with with tremendous income potential. (id:43934)
249 Maude Street
Almonte, Ontario
You have options! Welcome to 249 Maude Street in desirable Almonte! This original 5-bedroom 2 bath has been re- imagined to host 2 separate living quarters! Each side features 2 bedrooms and 1 full bath with kitchen, living area and and respective sundeck! This homes current layout is a suitable option for a nanny suite, rental, or, live on 1 side and rent the other! This Guildcrest built Hi-Ranch sits on a large private lot complete with storage shed. A driveway long enough to fit 5 cars. This home is located in close proximity to the Almonte Hospital, Augusta Street Park, Almonte Highschool ,all your major shops, and amenities Almonte has to offer. Book a showing today! 24 Hour Irrevocable on all offers. (id:43934)
248 Pursuit Terrace
Ottawa, Ontario
This upgraded stunning 4 bedrooms home w upper level vaulted ceiling loft & main level office is sure to please. Backing on green space, offering a beautiful kitchen w island, eat in area, gas stove & walkin pantry. Upper & main level w 9' ceilings. Two laundry room options in basement or upper level. Finished basement w full bathroom for a total of 5 bathrooms. Generous size family room w gas horizontal fireplace. Separate dining room to host your loved ones. Quartz counter tops in kitchen & primary bathroom. Bright & Inviting w large windows. Upgraded lighting & sensor lights in most closets. Wainscoting & art panel. One of the secondary bedroom w private balcony. Upgraded staircase & hardwood floors as well as 12 x 24 tiles. Ultimate storage w 6 walkin closets. Central vacuum. Transit available w limited schedule do your diligence. Practical insulated double garage. 24 hours irrevocable for offers, seller reserves the right to review & accept pre emptive offer (id:43934)
97 Almonte Street
Almonte, Ontario
Million dollar waterfront views from this property c/w dazzling sunsets and direct access right across the street to pop your paddleboard, kayak or canoe into the Mississippi River. Short walk to Gemmill park and all that it has to offer...trails, tennis, fields, play structure, water park, skate park, toboggin hill, watch all the track and field, soccer and hockey! This home is zoned R2 and listed as a duplex in Geowarehouse and was used as a duplex when the current owners purchased. It has 2 water bills, 2 hydro meters, there are 2 separate kitchens with lots of parking so have your choice of an owner occupied double or maintain it's current use as a single family dwelling. Lots of room on the main floor, large kitchen and dining room plus living room with a natural gas fireplace and further views of the river. Very well landscaped back yard, nice sitting area/decks and a storage shed. Flexible possession date and easy to show with some notice. (id:43934)
6999 Bleeks Road
Ashton, Ontario
Nearly 8 acre lot ready and waiting for a new family to build their dream home. Enough room for a shed or barn and room for trails besides. Not many parcels this size are available within City limits. Close to shopping, recreation, and schools in Stittsville or Richmond. Super location, quiet road, private with mature trees. Survey attached. (id:43934)
87 Ida Street S
Arnprior, Ontario
Unlike anything found in Arnprior! Spectacular remodelled single w/ unmatched quality workmanship. Landscaped corner lot, backing onto a mature line of trees & no rear neighbours. Enjoy the outdoors, on your front verandah, around back on the 28x16ft interlock patio w/ custom cedar gazebo & sunken armour-stoned fire pit. Custom Mastergrain front entry, slate tiled foyer leading its way to open concept main floor. Custom 9'X6' single slab Brazilian soapstone island w/ eat up area, built in storage & 48" Kraus sink. Kitchen w/ all custom cabinetry, smart tech appliances, dining area w/ window bench & wfh nook. 3 bedrms on 2nd level, primary suite w/ 5 pc ensuite & WIC. Fully finished LL w/ rec room, laundry area, 4th bed & bath, storage & kids play house built right into the stairs! Backyard w/ interlock patio & cedar pergola, fire pit, blooming w/ flowers. Quiet neighbourhood, steps from brand new Caruso Park. Downtown only mins away! 30 mins to Ottawa proper. (id:43934)
166 Windance Crescent
Ottawa, Ontario
Stunning Monarch home with tremendous living space plus a wonderful finished L/L. Located in Brookside, walk to parks, schools, shops & hi-tech. Nestled on a prem. lot (approx. 50'x118') w/interlock walkway & steps, covered front porch, fenced backyard, patio & gardens. Features a 2 storey family rm, w/fabulous windows that opens onto a spacious kitchen & also has a M/L den. Hwd & tile flooring runs throughout the home including the staircase. Newer front door w/inset window & 2 sidelights welcomes you to the foyer. Living rm has 2 windows & view of street. Fabulous kitchen w/many cabinets, tiled backsplash, S/S applia., island w/breakfast bar & a big walk-in pantry. Luxurious primary bedrm has a WIC & ensuite w/2 vanities, jacuzzi tub & double shower. 3 more goodsize bedrms. 2nd bedrm has a WIC. Main bath has a tub/shower & big vanity. Handy 2nd/L laundry rm. Fin. L/L has deep windows, large rec rm, home theatre or bedrm & 3-piece bath. Roof, 2020. 24 hrs irrevocable on all offers. (id:43934)
900 Dynes Road Unit#2507
Ottawa, Ontario
Come see this beautifully updated 2 bedroom 2 full bath condo on 25th floor. Amazing views of the city and Rideau River. Modified 2 bedroom unit features a large, open concept living space with engineered hardwood flooring throughout. Updated kitchen cabinets, quartz counters, backsplash and large peninsula/breakfast bar. Updated main bathroom with fully tiled walls. Spacious master bedroom features walkthrough closet and ensuite with walk-in shower. Good sized second bedroom can be used as an office. Building has many great amenities including indoor pool, sauna, party-room & library. Condo fees conveniently include Heat, Hydro and Water. Massive, 40ft long fenced in balcony with beautiful views provides lots of space for relaxing & entertaining. Includes 1 underground parking spot. Walking distance to Hog's Back Park, Mooney’s Bay Park, Rideau Canoe Club, & Hellenic Community Center. Be sure to check out the 3D Walkthrough online! (id:43934)
715 Mccabe Street
Almonte, Ontario
Nestled on the edge of the historic town of Almonte in the popular Mill Run community, this 4 bedroom Neilcorp HERITAGE model (2000+ sq.ft. apprx) offers plenty of space for your growing family! It's just minutes from all town amenities; groceries, municipal services, Almonte hospital, schools, trails & river front, shops & dining, plus easy access to the 417. The welcoming foyer leads to the bright dining room that’s open-to-above & allows natural light to pour into the open concept living room & kitchen area, with a pantry, central island & patio access. Neatly tucked away are the laundry/mud room with garage access & 2pc bath. The 2nd flr Primary bedroom offers an extra large walk-in closet & private 3pc ensuite with soaker tub, 3 additional bedrooms share the main 4pc bath. Downstairs is fully finished, with large windows & another full bath, currently used as a rec room & guest room. Outside, the large flat yard is a prime space for entertaining & awaits your personal touch! (id:43934)
16 Turtleback Way
Ottawa, Ontario
RURAL SETTING IN THE CITY,HUGE BACKYARD...LOTS OF PRIVACY...RENOVATED OVER THE YEARS..NEW HARDWOOD FLOORS,PORCELAINE TILES..KITCHEN WITH ISLAND AND QUARTZ COUNTERTOPS,NEW BATHROOM FIXTURES..NEW LIGHT FIXTURES THROUGHOUT..ELECTRIC FIREPLACE,GAS FURNACE,GAS HOT WATER TANK, CENTRAL AIR. VERY DRY BASEMENT FIVE FEET HIGH GOOD FOR STORAGEI, ACCESSIBLE FROM THE BACK. HEATED STORAGE ROOM AT BACK OF GARAGE. ALL NEW APPLIANCES, IF BUYER HAS OWN,SELLER WILL REMOVE AND CREDIT BUYER $7,000.BUYER WILL GET A CREDIT OF $2,000 FOR LANDSCAPING, $3,000 FOR WIRE FENCE AND $7,000 TO PAVE DRIVEWAY, OR SELLER WILL COMPLETE IF BUYER REQUIRES IT. VACANT..MOVING CONDITION (id:43934)
3445 Baskins Beach Road
Dunrobin, Ontario
YOUR SEARCH STOPS HERE! Nestled in the picturesque community of Dunrobin, just steps away from the serene Ottawa River, stands a striking 5-bedroom split-level family home that seamlessly blends modern elegance with functional design. The high ceilings and ample windows throughout the home flood the interior with natural light, creating an inviting and warm atmosphere. The spacious kitchen is adorned with stylish backsplash, gleaming stainless steel appliances, and a large centre island with breakfast bar seating for casual dining. Four secondary bedrooms are distributed between the main and second floors, providing privacy and individualized spaces for family members. Ascend to the third level, and you'll discover the primary suite, a luxurious oasis boasting an ensuite bathroom and balcony to enjoy your morning coffee. The fully finished basement adds an extra layer of functionality to the property, featuring a large rec room that can be transformed to suit various needs. (id:43934)
65 Mill Street Unit#205
Almonte, Ontario
924 sq. ft. apt within the 65 Mill condo complex; an upscale renovation in downtown Almonte. Buyer has opportunity to help detail w/final layout of interior. Soaring brick walls, 3 spacious windows overlooking Naismith courtyard, storage in apt, all new construction, 2nd level bedroom w/open catwalk, 5 appliances, c/air (heatpump). Located above Baker Bobs bakery w/post office, butchery, shops, garage, pub, medical services all nearby. Walking trail/bike path, parks & Mississippi less than a block away. Currently in renovation. Proposed designs attached. Measurements approximate & subject to change depending on final layout. Lift to be installed within common area. Almonte is noted for its natural beauty w/ several water falls, many parks, heritage buildings, numerous festivals, Canoeing, kayaking, boat launch, beach, fishing, swimming all in the Mississippi. Schedule B must be included in offers. Create a stunning and unique home for yourself! Possession 90 days. (id:43934)
164 Ottawa Street
Almonte, Ontario
Welcome to 164 Ottawa St! An opportunity to acquire a fully fenced expansive 66 x 132 ft sun-filled lot, in the friendly Town of Almonte! This fully renovated turn-key home has been lovingly maintained and is a short walk to waterfront, great shops, cafes, restaurants, parks, schools, and more! Featuring 3+2 bedrooms, 2 full washrooms, a fully finished basement, oversized 3000 square-foot paved driveway, and numerous upgrades – you’ve got it all with this one! The open concept main floor leads to a sun-filled backyard with large deck and professional landscaping – perfect for those summer days and nights! Quartz countertops, in floor heating in washroom, and Natural gas to the home. Come view this wonderful home and property that is just waiting for its next family! (id:43934)
173 Miguel Street
Carleton Place, Ontario
Welcome to 173 Miguel Street, nestled on a quiet street in beautiful Carleton Place! Embrace the small-town charm and discover this move-in-ready home. Offering a cozy retreat with easy access to local amenities, Arklan Elementary School, numerous parks & HWY 7 for seamless city commuting. Featuring two bedrooms, one full-bathroom & a full unfinished basement provides ample storage space, catering to your organizational needs. The detached one-car garage is perfect for storing your outdoor essentials & the partially fenced yard on offers privacy and security for outdoor activities & a platform for gardening enthusiasts. Recent upgrades eliminate any immediate to-do lists so you can just move in and relax. Improvements have made to the furnace, hot water tank, roof, kitchen, flooring, and bathroom. Whether you're indulging in indoor tranquility or soaking up the outdoor sunshine, this property offers a welcoming haven in a thriving community. (id:43934)
2344 Mclachlin Road
Beckwith, Ontario
Pristine 93 acre farm with idyllic private setting on quiet township non-thru road. Treed laneway to immaculately landscaped home and outbuildings. Detached double garage. Big barn 6 horse stalls with 11' ceilings. Workshop-barn polished concrete floor, 100 amps and propane 2023 furnace. Plus, studio-barn. The gracious upgraded 3bed, 3bath home has foyer of porcelain floor and etched glass door. Open living-dining with charming exposed logs. Custom granite kitchen offers breakfast bar, porcelain floor and Jotul woodstove set against marble wall. Familyroom slate floor, dinette and soul-soothing country views. Main floor primary suite bay window, double closet and porcelain floors that extend into luxury 4-pc ensuite. Laundry room porcelain floor. And, powder room. Upstairs, loft plus 2 bedrms & 3-pc bath. Deck has hot tub. Enclosed 3-season gazebo, beautifully finished. Bonus is: two - 2 acre approved severances, to keep or sell. 10 mins Carleton Place or Smiths Falls. 30 mins Kanata. (id:43934)
2344 Mclachlin Road
Beckwith, Ontario
Pristine 93 acre farm with idyllic private setting on quiet township non-thru road. Treed laneway to immaculately landscaped home and outbuildings. Detached double garage. Big barn 6 horse stalls with 11' ceilings. Workshop-barn polished concrete floor, 100 amps and propane 2023 furnace. Plus, studio-barn. The gracious upgraded 3bed, 3bath home has foyer of porcelain floor and etched glass door. Open living-dining with charming exposed logs. Custom granite kitchen offers breakfast bar, porcelain floor and Jotul woodstove set against marble wall. Familyroom slate floor, dinette and soul-soothing country views. Main floor primary suite bay window, double closet and porcelain floors that extend into luxury 4-pc ensuite. Laundry room porcelain floor. And, powder room. Upstairs, loft plus 2 bedrms & 3-pc bath. Deck has hot tub. Enclosed 3-season gazebo, beautifully finished. Bonus is: two - 2 acre approved severances, to keep or sell. 10 mins Carleton Place or Smiths Falls. 30 mins Kanata. (id:43934)

