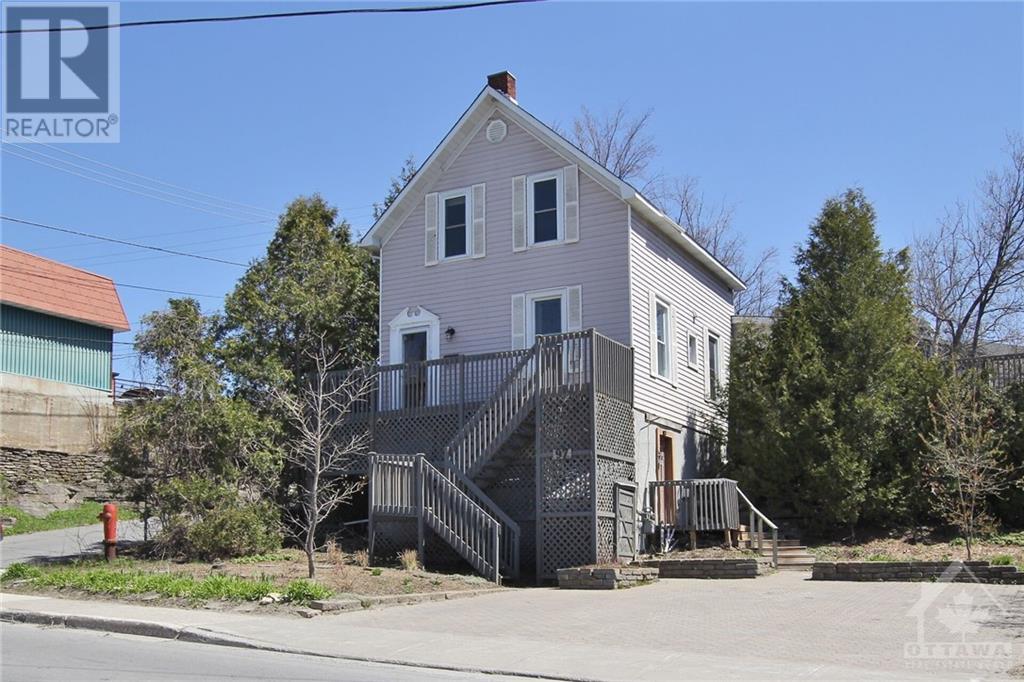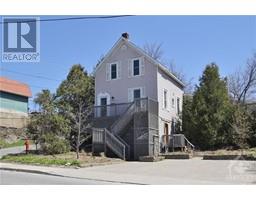3 Bedroom
2 Bathroom
Fireplace
None
Baseboard Heaters
Landscaped
$499,900
Million dollar waterfront views from this property c/w dazzling sunsets and direct access right across the street to pop your paddleboard, kayak or canoe into the Mississippi River. Short walk to Gemmill park and all that it has to offer...trails, tennis, fields, play structure, water park, skate park, toboggin hill, watch all the track and field, soccer and hockey! This home is zoned R2 and listed as a duplex in Geowarehouse and was used as a duplex when the current owners purchased. It has 2 water bills, 2 hydro meters, there are 2 separate kitchens with lots of parking so have your choice of an owner occupied double or maintain it's current use as a single family dwelling. Lots of room on the main floor, large kitchen and dining room plus living room with a natural gas fireplace and further views of the river. Very well landscaped back yard, nice sitting area/decks and a storage shed. Flexible possession date and easy to show with some notice. (id:43934)
Property Details
|
MLS® Number
|
1388952 |
|
Property Type
|
Single Family |
|
Neigbourhood
|
Almonte |
|
Amenities Near By
|
Recreation Nearby, Shopping, Water Nearby |
|
Communication Type
|
Internet Access |
|
Features
|
Treed |
|
Parking Space Total
|
4 |
|
Storage Type
|
Storage Shed |
|
Structure
|
Deck |
Building
|
Bathroom Total
|
2 |
|
Bedrooms Above Ground
|
3 |
|
Bedrooms Total
|
3 |
|
Appliances
|
Refrigerator, Dishwasher, Dryer, Stove, Washer, Blinds |
|
Basement Development
|
Partially Finished |
|
Basement Type
|
Crawl Space (partially Finished) |
|
Constructed Date
|
1900 |
|
Construction Style Attachment
|
Detached |
|
Cooling Type
|
None |
|
Exterior Finish
|
Siding |
|
Fireplace Present
|
Yes |
|
Fireplace Total
|
2 |
|
Fixture
|
Drapes/window Coverings |
|
Flooring Type
|
Laminate, Vinyl |
|
Foundation Type
|
Stone |
|
Heating Fuel
|
Electric |
|
Heating Type
|
Baseboard Heaters |
|
Stories Total
|
2 |
|
Type
|
House |
|
Utility Water
|
Municipal Water |
Parking
Land
|
Acreage
|
No |
|
Land Amenities
|
Recreation Nearby, Shopping, Water Nearby |
|
Landscape Features
|
Landscaped |
|
Sewer
|
Municipal Sewage System |
|
Size Depth
|
104 Ft ,6 In |
|
Size Frontage
|
67 Ft ,11 In |
|
Size Irregular
|
67.92 Ft X 104.52 Ft (irregular Lot) |
|
Size Total Text
|
67.92 Ft X 104.52 Ft (irregular Lot) |
|
Zoning Description
|
Residential |
Rooms
| Level |
Type |
Length |
Width |
Dimensions |
|
Second Level |
Bedroom |
|
|
14'2" x 8'10" |
|
Second Level |
Bedroom |
|
|
11'5" x 10'7" |
|
Second Level |
4pc Bathroom |
|
|
14'2" x 8'10" |
|
Second Level |
Kitchen |
|
|
12'0" x 10'2" |
|
Second Level |
Storage |
|
|
6'4" x 3'0" |
|
Basement |
Laundry Room |
|
|
16'0" x 12'0" |
|
Basement |
Utility Room |
|
|
Measurements not available |
|
Basement |
Other |
|
|
Measurements not available |
|
Main Level |
Kitchen |
|
|
13'8" x 12'4" |
|
Main Level |
Dining Room |
|
|
13'2" x 13'0" |
|
Main Level |
Living Room/fireplace |
|
|
15'6" x 14'8" |
|
Main Level |
4pc Bathroom |
|
|
7'2" x 5'2" |
|
Main Level |
Primary Bedroom |
|
|
11'0" x 10'3" |
|
Main Level |
Foyer |
|
|
8'0" x 6'4" |
|
Main Level |
Foyer |
|
|
8'0" x 4'0" |
https://www.realtor.ca/real-estate/26824814/97-almonte-street-almonte-almonte





























































