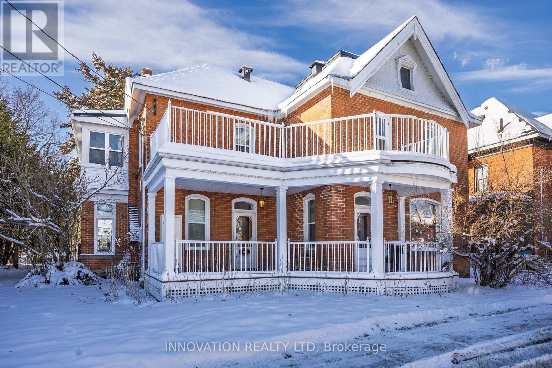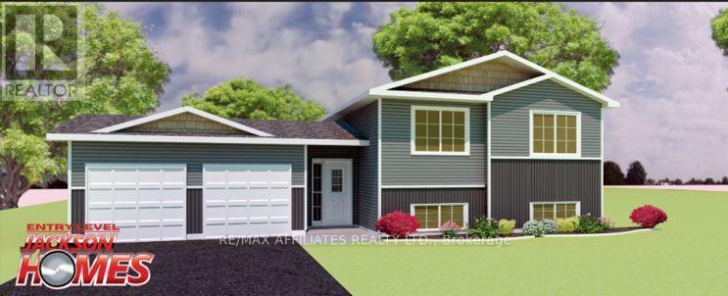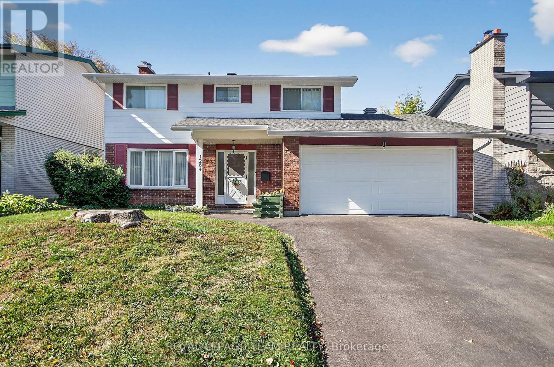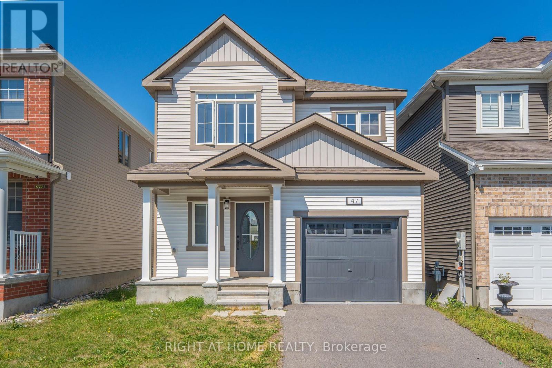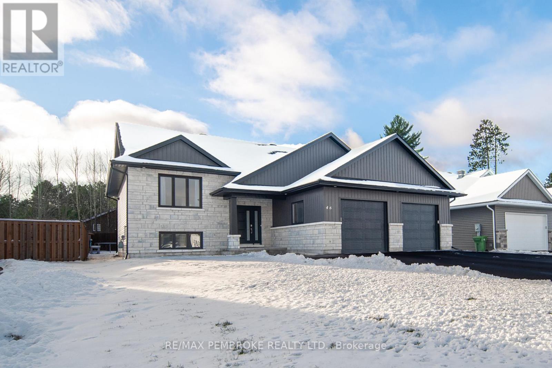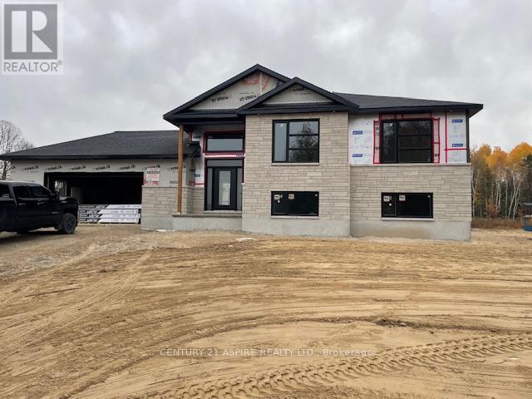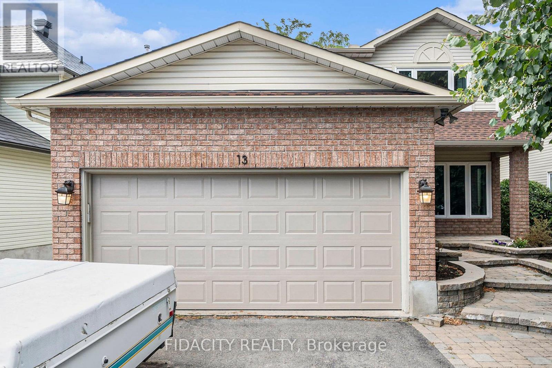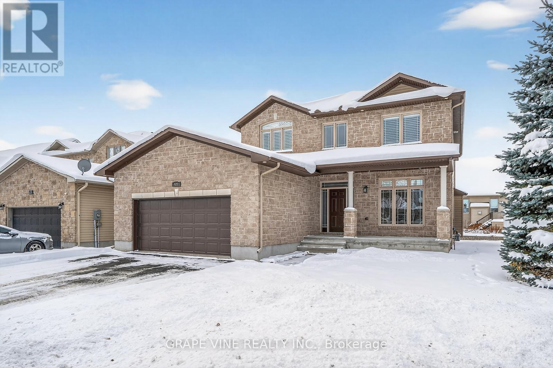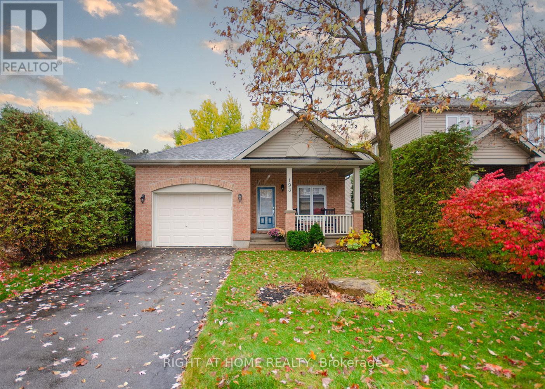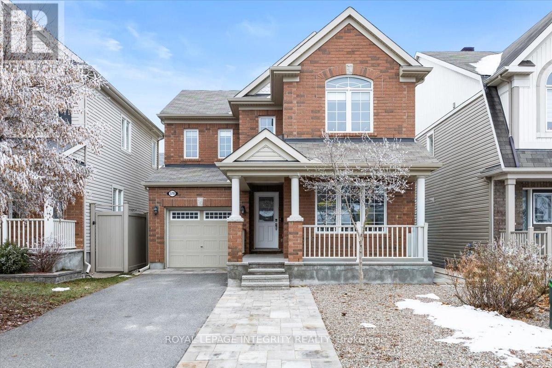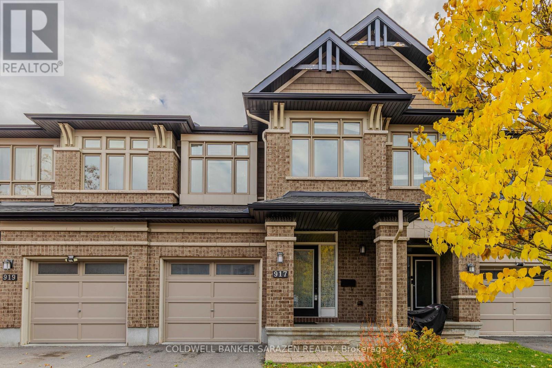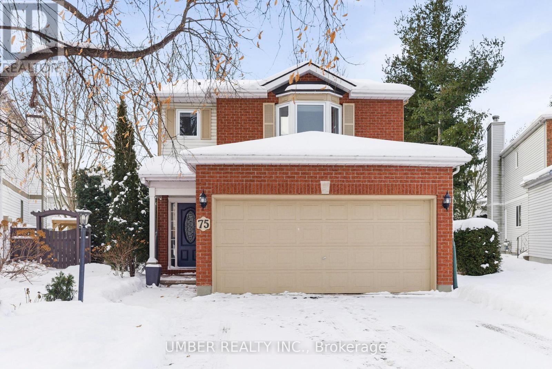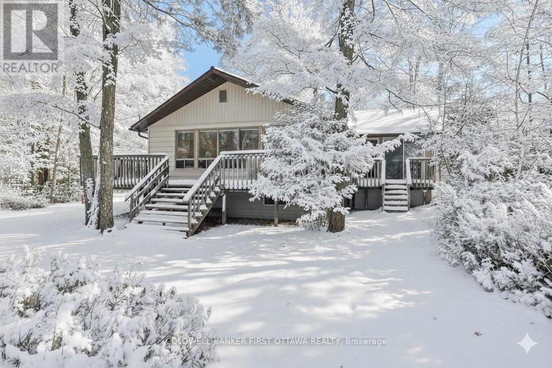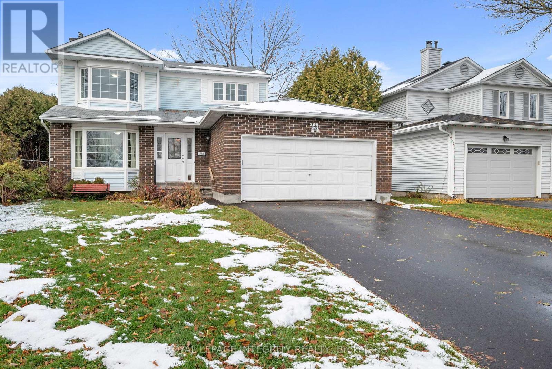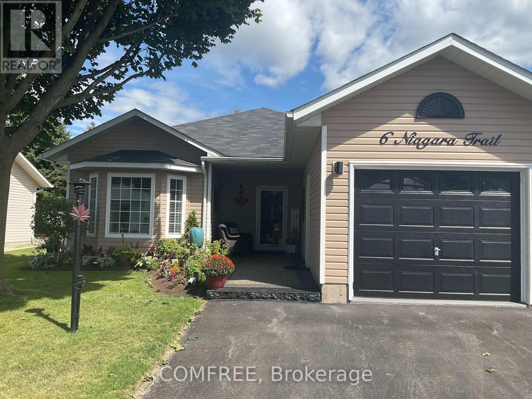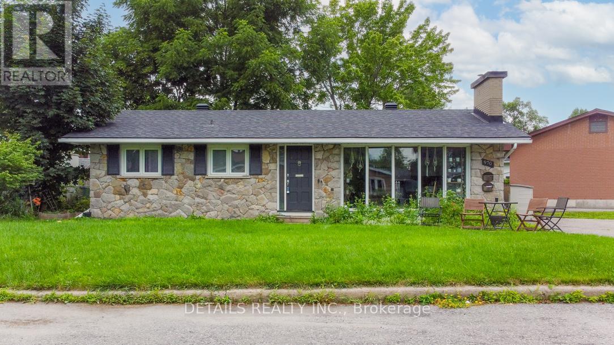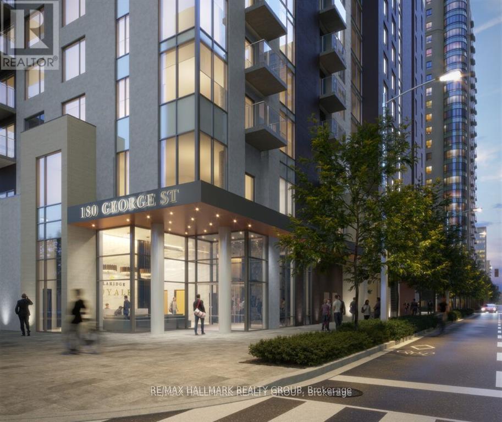We are here to answer any question about a listing and to facilitate viewing a property.
355 Crossway Terrace
Ottawa, Ontario
Welcome to 355 Crossway Terrace a beautifully upgraded 4-bedroom, 2.5-bath home that perfectly blends space, style, and comfort in a sought-after Kanata neighborhood. With over $80,000 in premium upgrades including luxury vinyl tile, ceramic tile, upgraded kitchen cabinets with granite countertops and handles, enhanced interior doors and hardware, custom fireplace masonry, and new high-end carpet, this home offers both elegance and function. The main floor features a spacious layout with a dedicated dining area, cozy gas fireplace, and a modern kitchen with stainless steel appliances, while sliding glass doors lead to a generous backyard ideal for relaxing or entertaining. Upstairs, you'll find all four bedrooms, including a primary suite with a private ensuite bath and walk-in closet, along with a full bathroom and a convenient laundry room. The unfinished basement offers potential for a future rec room, gym, or storage, and there's ample parking with a 1-car garage and double driveway. Just half a block from a local park and minutes from schools, shopping, and essential amenities like Walmart, Costco, Superstore, Amazon, Home Depot, the Kanata Hi-Tech Park, as well as the Canadian Tire Centre and Tanger Outlets this is the perfect home in the perfect location. Don't miss out! (id:43934)
10 Rochester Street
Carleton Place, Ontario
"It seems our love affair with Victorian Homes is not going to end soon." 10 Rochester St, originally known as "The Taber House" could be described as a decorative feast for the eyes....showcasing a grand staircase, high ceilings, ornate mouldings, rich wood trim, a sweeping front verandah, 2 original fireplaces, sunrooms with romantic, expansive windows, and the list goes on. Built in 1895 in a Queen Anne Style this home has had only a handful of owners and any alterations have been done with great care and expense to preserve the historical integrity. Even with it's impeccable charcteristics this home wraps you in it's charm and warmth making it a very special place to spend your days raising a family. Offering 5 true bedrooms, 1 leading to the bright and cheery sunroom, and another with a door to the 2nd storey front porch, a tastefully renovated main bath, and access to the 3rd story with potential to be developed or kept for excellent storage. The main level features plenty of space to entertain and host fabulous Christmas parties with a spacious formal dining room, formal living room, cozy family room with built in bookshleves, eat-in kitchen, and a bonus room known as the "Green Room" which is an ideal space for a home office. The backyard is fully fenced with wrought iron and the orginal carriage house is now a 1 car garage. Gladys Taber is quoted as saying, "Old houses, I thought, do not belong to people ever, not really, people belong to them." You could be the next family to belong to 10 Rochester St. 24 hour irrevocable on all offers please. (id:43934)
Lot 136 Richmond Road
Beckwith, Ontario
*This house/building is not built or is under construction. Images of a similar model are provided* Top Selling Jackson Homes Pinehouse model with 3 bedrooms, 2 baths and split entryway to be built on stunning 3 acre, partially treed lot located central between Carleton Place, Smiths Falls and under 15 minutes to Richmond, with an easy commute to the city. Enjoy the open concept design in living/dining /kitchen area with custom cabinets from Laurysen Kitchens. Generous bedrooms, with the Primary featuring a full 4pc Ensuite with one piece tub. Vinyl tile flooring in baths and entry. Large entry/foyer with inside garage entry, and door to the backyard leading to a privet ground level deck. Attached double car garage (20x 20). The lower level awaits your own personal design ideas for future living space. The Buyer can choose all their own custom fishing with our own design team. This information is based off the builders Entry Level specifications but the buyer would have the opportunity to upgrade features or even change the model to be builds completely. This lot is in the final stages of severance, once completed then this last note will be removed. (id:43934)
38 Patterson Crescent
Carleton Place, Ontario
If you are looking for the perfect neighbourhood and home to raise a family in this may be the one! Situated in one of the prettiest mature subdivisions in Carleton Place walking distance to the hockey rink, downtown shops and restaurants, hospital and the Mississippi River Walk Trail. This family home offers incredible outdoor spaces perfect for entertaining family and friends showcasing a beautiful saltwater heated pool and conversation areas for spending time together. The interior features a cheerful breakfast/sunroom, well organized kitchen space, formal dining area, living room with a bright bay window, master bedroom with 3 piece ensuite, 2 more bedrooms, and all 3 bathrooms have been renovated. If you need more space the basement if finished with a cozy family room ideal for movie nights, a home gym, or just a place for the kids and their friends to chill. Plenty of storage in the utility room and a cute laundry room. With winter parking restrictions the 28x21ft garage and spacious laneway offers plenty of parking for guests or a family with alot of cars. Too many upgrades to mention....roof, windows, pool ,bathrooms, flooring, kitchen reno, lighting, decks,+++24 hour irrevocable on all offers. (id:43934)
1264 Morrison Drive
Ottawa, Ontario
1264 Morrison Drive. 4 bedroom home with a 2nd floor micro office or walk-in linen closet. NOTE: Rarely offered 2 car garage with inside access to the kitchen. (new garage door 2024) Exceptionally large living room with a wood burning fireplace and hardwood flooring. Separate dining area with patio door to a massive rear deck (16 x 28 approx). Huge, eat-in kitchen with newer stainless steel appliances and another access door to the NEW massive deck. (The back half of the main level could easily be configured to include a main floor family room) Hardwood flooring under carpeting on the 2nd level. Finished lower level with a wood stove (has not been used in 25 years - 'as is') Quality Architectural roof shingles installed 2020, new aluminum soffits and fascia, new shed, A/C 2018, Hot water tank2025 is owned, new garage door and garage door opener.**24 Hour irrevocable on all offers. Will be presented asap.**Some photos have been virtually staged.** (id:43934)
47 Mudminnow Crescent
Ottawa, Ontario
Step into this inviting 2-storey detached home, built in 2021 and designed with family living in mind. A bright foyer with tiled flooring welcomes you into the open-concept main floor, where natural light fills the living and dining spaces. The modern kitchen features stainless steel appliances, tiled floors, and excellent counter space making it both stylish and practical for everyday meals or entertaining. A convenient powder room and inside entry from the garage complete this well-thought-out level. Upstairs, discover 4 spacious bedrooms, including a primary suite with a walk-in closet and private 3-piece ensuite. A second full bathroom offers generous counter space, while the laundry room on this level adds to the homes everyday convenience. Outside, the property shines with its excellent curb appeal, welcoming front porch, and a fully fenced backyard thats perfect for children, pets, or hosting summer gatherings. The single-car garage with inside entry, and paved, 2 car driveway, provide everyday convenience. Blending modern finishes with practical design, this home is move-in ready and offers the perfect setting to create lasting memories. (id:43934)
141 Dahlia Avenue
Ottawa, Ontario
Welcome to a beautifully maintained four bedroom bungalow in the very desirable Applewood Acres area. Three bedrooms on the main floor with a fully finished basement with a great layout to use as an in-law suite for multi generational living or for teens looking for a little extra freedom. the detached garage and well landscaped yard make for enjoyable and safe environment for the whole family to enjoy. Easy to see, don't miss this one!! (id:43934)
46 Liam Street
Petawawa, Ontario
This exquisite, 2023 built, 5-bedroom, 3-bathroom home offers an unparalleled blend of style, comfort, and functionality, making it the ideal spot for families. Step inside and be greeted by an abundance of natural light cascading through the expansive main floor. The open-concept design seamlessly connects the living, dining, and kitchen areas, creating a warm and inviting atmosphere perfect for family gatherings. The heart of this home is undoubtedly the chef's dream kitchen, complete with an impressive island that serves as both a functional workspace and a social hub. Enjoy the elegance of custom white hardwood cabinetry, paired with luxurious quartz counter tops that provide ample space for meal prep and entertaining. With additional kitchen cupboards and a bar fridge, you'll have all the storage you need for culinary adventures. The natural hickory engineered hardwood floors exude warmth on the main floor which features a spacious primary bedroom with gorgeous 3-piece en-suite with stunning shower, two more bedrooms and a stylish 4-piece washroom. Downstairs opens with a bright rec room, that features a cozy gas fireplace making it the ideal setting for movie night and social gatherings. Next are two oversized bedrooms, one of which was formerly a games room, the custom French glass doors remain with the home and can be reinstalled to change it back. Another full washroom, laundry room and utility area with storage complete the lower level. Experience the perfect blend of modern aesthetics and cozy charm with LED pot lights and contemporary fixtures illuminating the entire space. An extra-wide two door garage with built in work bench and cupboards complete the package. The back deck is perfect for summer barbecues and has a convenient outdoor storage area underneath for garden tools. Situated in a family-friendly neighbourhood, you'll be close to parks, schools and shopping making it easy to enjoy all that the area has to offer. 24 hour irrevocable on offers. (id:43934)
2410 Snake River Line
Whitewater Region, Ontario
Welcome to your dream home! This stunning modern residence blends bold curb appeal with exceptional craftsmanship, nestled on a spacious 1-acre lot surrounded by nature. Designed with today's lifestyle in mind, it features a fully finished ICF basement, which provides outstanding insulating quality and year-round comfort. Large black-framed windows fill the home with natural light, highlighting the clean lines and striking contrast of the exterior design. Step inside to discover high quality finishes and a stylish, open-concept layout perfect for both everyday living and entertaining. The main floor offers three generous bedrooms and two full bathrooms, including a relaxing primary suite complete with a 3-piece ensuite and walk-in closet. The finished lower level adds incredible versatility, featuring two more bedrooms, a spacious family room, and a 4-piece bathroom, plenty of space for the whole family. Located just 15 minutes from Pembroke, you will love the serenity of country living with all the conveniences of the city close by. The HVAC system ensures superior energy efficiency and includes a heat pump, central air conditioning unit, as well as a propane furnace. Whether you're relaxing in the sunlit living room or entertaining in your modern kitchen, this home offers the perfect combination of style, function, and comfort. (id:43934)
1352 County 43 Road Highway W
Montague, Ontario
Charming Country Hobby Farm on 18 Acres Updated Home + 50x28 Barn. Where the road meets the tracks, opportunity awaits. This beautifully newly renovated rural property offers 18 picturesque acres with AG zoning, ideal for hobby farming, small-scale agriculture, or simply enjoying wide-open space and privacy. Approximately 5 acres of mature hardwood forest provide natural beauty and shade, while a sturdy fence runs the full length along the railroad line.The spacious barn offers endless possibilities, perfect for equipment storage, livestock, or conversion into a workshop or event space.The home itself has been thoughtfully updated from top to bottom between 2024 and 2025: Brand new roof (2025)All-new windows (2024)High-efficiency propane furnace (2024) & central AC. New 100-amp electrical panel (2024)Fully renovated kitchen (2025) with modern appliances. All-new bathroom (2025) with stylish fixtures. New drywall, trim, fixtures, and outlets throughout. Updated laminate flooring (2025) throughout the home. Washer & dryer (2024). Wired-in smoke alarms (2025). New basement access door. Mudroom entrance completely renovated in 2025 with new insulation and fixtures. The owned hot water tank (2016) provides reliability and peace of mind. High-speed broadband is available at the road, ensuring you stay connected while enjoying a peaceful country lifestyle. 5km from Historic Merrickville. Whether you're looking for a quiet retreat, a place to grow, or a unique investment opportunity, this property combines modern convenience with rural charm. (id:43934)
13 Vesta Street
Ottawa, Ontario
Welcome to 13 Vesta Street in the heart of Barrhaven! This charming single-family home offers great curb appeal, a double car garage, and a private backyard lined with mature hedges and trees. Inside, the main floor features a large formal family room that could easily serve as an office or playroom. A separate dining room is perfect for hosting, while the kitchen with island provides abundant cabinetry and counter space and overlooks the living room with a cozy gas fireplace ideal for everyday gatherings.Upstairs you will find 3 spacious bedrooms, all with hardwood floors. The primary suite boasts a walk-in closet and a bright ensuite with glass shower, while the secondary bedrooms share a well-appointed main bath. A Juliet balcony adds charm and natural light to the front hall.The finished basement expands your living space with a recreation room, additional bedroom, and plenty of storage. Step outside to enjoy your private backyard oasis, framed by mature landscaping and perfect for relaxing or entertaining. Located in one of Barrhavens most sought-after neighbourhoods, you're just steps from top-rated schools, parks, and walking paths, with quick access to shopping, restaurants, and transit.This is a wonderful opportunity to own a versatile, family-friendly home in a prime location. (id:43934)
422 Mercury Street
Clarence-Rockland, Ontario
Superb two-story single-family home located in the highly sought-after Morris Village area of Rockland. Bright and well-designed living area, modern kitchen with quartz countertops, living room with gas fireplace, office, and laundry room on the ground floor. Upstairs, large master suite with custom walk-in closet and en-suite bathroom, plus two additional bedrooms and a second full bathroom. Turnkey, well-maintained property in a quiet, family-friendly neighborhood, close to parks and amenities. Excellent opportunity in the current market. (id:43934)
193 Shepody Circle
Ottawa, Ontario
Beautiful Tartan Yellowstone bungalow situated on a lovely, quiet circle with mature trees, offering 1,350 sq. ft., 9-ft ceilings, and a bright open-concept layout with hardwood flooring throughout. Features 2 bedrooms, one being used as an office, plus a versatile sunroom/den, 2 full baths, and an open concept kitchen with stainless steel appliances, island, and crown-molded cabinetry. The primary suite includes a walk-in closet and ensuite with a soaker tub, main-floor laundry, oversized garage, and long driveway, adding convenience. Enjoy the southwest-facing backyard, front porch charm, 2024 furnace and AC, just a 10-minute walk to Findlay Creek Plaza, steps to parks, boardwalks, dog park, and school,s and 10 minutes from Ottawa international airport. Living fence in the backyard. (id:43934)
161 Old Pakenham Road
Ottawa, Ontario
Welcome to the Maxime model (to be built) a stunning 1500 square-foot bungalow by Moderna homes. known for their quality and thoughtful design. Featuring three bedrooms, two full baths and an open concept, layout this home offers, premium finishes and soaring 9 foot ceilings. This Gourmet kitchen has a large island for plenty of prep space and an oversize garage for ample storage. Nestled in Behind Fitzroy Estates The spacious 134 x 193 Lot sits in the scenic Ottawa river waterfront community 15 minutes from Kanata. Enjoy endless outdoor recreation, hiking, biking beaches, boat, boating, and the Fitzroy Harbour provincial Park Outside the flood plane for peace and mind don't miss this chance to build your dream home (id:43934)
Lt 2 Armstrong Road
Merrickville-Wolford, Ontario
Home to be built** The Bailey - Welcome to your dream home just minutes from the historic town of Merrikville. This lot offers a perfect blend of convenience and tranquility surrounded with beautiful trees and landscape, the perfect backdrop for this three bedroom two bathroom modern open concept brand new house. This model is called the Matrix; it has High quality finishes throughout, ensuring that every detail of this home speaks to modern elegance and practicality. Built by Moderna homes design, a family operated company renowned for their expertise and attention to detail. Moderna is proud to be a member of the Tarion home warranty program, energy star and the Ontario home builders association. Call for more information. (id:43934)
578 Sunlit Circle
Ottawa, Ontario
STUNNING, UPGRADED SINGLE-FAMILY RESIDENCE nestled in the prestigious Avalon community. This bright, expansive home has been curated with exceptional care and showcases an impressive collection of sophisticated, recent upgrades-offering a truly effortless, move-in-ready lifestyle. The main level unveils an elegant open-concept design, complemented by rich hardwood flooring extending across both the first and second floors, with natural light cascading throughout the living, dining, and gourmet kitchen spaces. A secluded main-floor HOME OFFICE provides an elevated and private workspace. The chef-inspired kitchen exudes refinement with brand-new 2025 stainless steel appliances, generous cabinetry, and a beautifully appointed layout. The second level features FOUR luxurious bedrooms, TWO impeccably designed bathrooms, and a practical yet stylish laundry room (Washer & Dryer 2023). The primary suite offers a serene, hotel-calibre retreat, complete with a lavish 5-piece ensuite and walk-in shower. The fully finished basement extends the home's versatility with new 2025 flooring and lighting, an additional multi-purpose room, and a full bathroom-ideal for guests or extended living needs. Exterior enhancements include a widened driveway (2025) and professionally upgraded backyard landscaping (2025), creating a polished outdoor environment with timeless appeal. Additional premium updates include fresh interior paint (2025), new designer lighting (2025), new window coverings (2025), and a new main door lock (2025). The HVAC system features a well-maintained 2018 AC with duct cleaning completed in 2025. Perfectly situated near top-rated English and French schools, parks, and modern conveniences, this exquisite home embodies luxury, comfort, and exceptional attention to detail. Snow removal for the 2025 winter season has already been fully prepaid-move in and indulge in effortless living from day one. (id:43934)
917 Fletcher Circle
Ottawa, Ontario
Charming 4-bedroom Richcraft townhouse in the highly sought-after Kanata Lakes community! This beautifully maintained home offers a spacious open-concept layout with 4 bedrooms and 2.5 bathrooms, perfect for modern family living. The main floor features 9-foot ceilings and is tastefully upgraded with high-end finishes throughout, including granite kitchen countertops, a touchless faucet, pot lighting, modern light fixtures, and ceiling fan lights. Additional features include window blinds, a rear deck, and a fully fenced yard. For your comfort and convenience, the home comes equipped with central air conditioning, central vacuum, and an automatic garage door opener. Ideally located just minutes from top-rated schools - Stephen Leacock (25/3032) and Earl of March (8/689) - as well as recreation facilities, public transit, golf courses, and the Kanata Centrum shopping centre. (id:43934)
75 Armagh Way
Ottawa, Ontario
Welcome to 75 Armagh Way, where comfort, style, and family-friendly living come together in the heart of Barrhaven-one of Ottawa's most desirable communities. Surrounded by excellent schools, numerous parks, and vibrant amenities, this close-knit neighbourhood offers playgrounds, walking trails, and sports fields just steps from your door. Shopping, dining, and transit are all conveniently nearby, making everyday life effortless. Set on a generously sized lot, this 4-bedroom, 3-bathroom home features a private backyard oasis. Mature trees provide natural privacy, while the spacious patio with gazebo is ideal for summer barbecues, family gatherings, or simply relaxing outdoors. Inside, the main floor offers a warm and inviting atmosphere with hardwood, ceramic, and laminate flooring throughout, complemented by brand-new ceramic tile in the foyer (2025). The kitchen is both stylish and functional, showcasing timeless granite countertops perfect for everyday cooking or entertaining. The entire home has been professionally painted (2025), adding a fresh, modern feel throughout. Significant updates include vinyl-framed windows replaced within the past five years, a roof updated in 2014 with 50-year shingles, all toilets replaced in 2023, driveway re-sealed (2025), and ducts cleaned and disinfected (2025). The second-level carpet and stairs were replaced in 2025, along with new railings featuring elegant metal spindles. Upstairs, the four bedrooms provide ample space for the whole family, including a spacious primary bedroom with an updated ensuite (2021). The finished basement, complete with freshly cleaned carpets, adds versatile living space-ideal for a recreation room, home gym, or home office. With its prime location, large treed lot, and extensive updates, 75 Armagh Way is a true Barrhaven gem-perfectly suited for both comfortable family living and effortless entertaining. Computer generated virtual staging for illustrative purposes only. Actual property may differ. (id:43934)
2234a Grindstone Lake Road
Frontenac, Ontario
On tranquil Grindstone Lake surrounded by Crown Land, welcoming bungalow full of comforts for your all-year home or summer retreat and winter getaway. Facing west, enjoy evenings watching glorious sunsets over the lake. You also have large detached garage-workshop with finished loft for extra living space. Well-maintained bungalow flows with natural light and panoramic lake views. Flooring throughout is hardwood & softwood. Spacious sunny living room wall of windows with the most amazing, mesmerizing, lake views. Living room also has cozy warm Pacific Energy woodstove. Dining room open to both living room and kitchen with attractive wood beams along 8' high ceiling. Wonderfully efficient kitchen offers wrap-around prep space and cabinetry; undercounter lighting, propane stove with centre grill and 2022 Bosch dishwasher. Flex room currently has floor to ceiling storage cabinets, room could also be a den. Family room will become your favourite space with its lake views and propane fireplace stove. Two sets of patio doors open to expansive wrap-about deck for lounging and BBQ gatherings. Two bedrooms and 3-pc bathroom. Upgrades include new propane furnace Dec 2025, Central Air 2024 and metal roof 2020. Fully insulated basement, accessed by outside door, has utility and workshop areas plus laundry centre. The detached insulated 2005 garage-workshop has 100 amps and big finished loft with 8' ceiling height, lots of windows and space for games and overnight guests. Garage metal roof 2023. The 105' of waterfront is sandy, rocky and clear; great for kids as it's shallow and gradually gets deeper for swimming. Dock and, a place to launch small boat. Or, lake's public boat launch 2 km away. This property's shoreline allowance owned by township with owner having free access. Owner has option to purchase shoreline allowance from township. Hi-speed & cell service. Private road $300/yr for maintenance & snowplowing. 15 mins Plevna for amenities or 50 mins to Sharbot Lake. (id:43934)
268 Mceachern Crescent
Ottawa, Ontario
Welcome to Your Family's Next Chapter in Charming Orleans! Tucked away on a quiet crescent street, this gorgeous 4-bedroom, 2-storey home is the perfect setting for a growing family. The sought-after reverse pie lot offers exceptional privacy and a wonderful backyard haven for children to play and for summer entertaining. Step inside to a main floor designed for everyday life and memorable gatherings. The heart of the home is the spacious kitchen, complete with a functional island, which flows beautifully into the bright dining room. You'll have plenty of space for relaxing with both a sun-drenched living room and a cozy family room. An essential mud room with a convenient side door keeps all the boots and bags tidy, and the patio door provides seamless access to your private backyard retreat. Upstairs, the second level is dedicated to rest and retreat, featuring four generous bedrooms and two full bathrooms, providing everyone with their own comfortable space. But the living space doesn't stop there! The fully finished basement adds incredible flexibility, boasting two additional bedrooms and another full bathroom. This area is perfect for a home office, a dedicated play zone, a teenage suite, or hosting extended family. A spacious 2-car garage completes this fantastic package. Location is everything, and this home truly delivers. You're within walking distance of three schools and excellent recreational facilities, making the daily routine a breeze. Plus, for commuters, the convenient highway access simplifies your travel. This is more than a house-it's the perfect place to build a wonderful family life in Orleans! (id:43934)
6 Niagara Trail
Clarington, Ontario
Completely renovated 2 bedroom 2 bathroom bungalow in an Adult lifestyle Community. Upgraded kitchen with large island and coffee station with quartz countertops. 5 new appliances. House is heated with in floor heating with large on demand water system. 2 updated bathrooms with new vanities and fixtures. Complete landscaping with interlock back and front, extensive gardens. Backyard is private and has large pergola with interlock patio over looking the gardens. Large garden shed which also holds golf cart. Single car garage with lots of storage. Maintenance fee includes water, snow removal and full use of facilities which include golf, tennis, pickle ball, horse shoes 2 pools, shuffle board , pool tables, darts, hot tubs, sauna, exercise room, entertainment every month, Pharmacy in club house as well as hair salon. Be as busy as you want. (id:43934)
970 Shamir Avenue
Ottawa, Ontario
One of a kind opportunity to own a bungalow with LEGAL apartment in a prime location, on the beautiful Elmvale Acres, under market value! Walking distance to Canterbury and Hillcrest High Schools, Great primary schools, Elmvale Shopping, Ottawa General and CHEO Hospital, situated on a quiet, family friendly street. This Campeau bungalow offers main level unit with 3 good size bedrooms, 1 bath, open concept kitchen/dining/living with floor to ceiling beautiful stone fireplace, floor to ceiling bay window allowing lots of light through. The lower level unit offer 2 bedrooms, 1 bathroom and was fully updated in June 2024 and is in outstanding great shape. Upper unit is long term Tenant occupied. Lower unit is vacant (mid term airbnb on a monthly basis) and furniture can be included. (id:43934)
571 Remnor Avenue
Ottawa, Ontario
"END UNIT with NO REAR NEIGHBOURS! Welcome to this stylish townhome built by Richcraft, ideally located in highly sought-after Kanata Lakes. This impeccable home is loaded with upgrades, featuring sleek quartz countertops in the modern kitchen and luxury vinyl flooring in the finished basement. The large front porch leads to a sun-drenched main floor boasting 9-foot ceilings, gleaming hardwood, and a contemporary kitchen with stainless steel appliances and a central island. The open-concept living and dining area is brightened further by a dramatic vaulted ceiling. The spacious primary bedroom offers a walk-in closet and an elegant ensuite bath, accompanied by two good-sized secondary bedrooms and a shared full bath upstairs. The fully finished basement provides exceptional bonus space, complete with a cozy gas fireplace, laundry room, 3-piece rough-in, and abundant storage. As an end unit with no rear neighbours, the fully fenced, private backyard sits on a premium, longer lot, offering generous space and exceptional privacy for summer entertaining and family activities. Located within boundaries for top schools (including WEJ, Stephen Leacock Earl of March, and All Saints), you are steps from parks, restaurants, and grocery stores, offering ultimate convenience and luxury living. Book your private showings today!" (id:43934)
2006 - 180 George Street
Ottawa, Ontario
This Trendy New Condo Boasts Modern Luxury &Convenience. Step into this 2bed, 2bath haven adorned with sleek hardwood floors & exquisite quartz countertops. Equipped with 6 appliances, the gourmet kitchen is a culinary dream. Situated as a bright corner unit, natural light floods in, illuminating breathtaking views of the majestic Gatineau hills &Ottawa river from your very own balcony. Enjoy peace of mind with the assurance of a new build complete with a full builder warranty. Indulge in the array of fantastic amenities including convience & security in main lobby, boutique gym, common rooftop terrace, party lounge, theater room &inviting heated pool perfect for relaxation &entertainment. Conveniently above the new Metro grocery store, shopping is a breeze. Located in the entertainment district of Ottawa, embrace the vibrant city life with shopping, restaurants, &nightlife hotspots-all within reach. Parking available at an extra cost. Don't miss the opportunity to call this stylish condo home. (id:43934)


