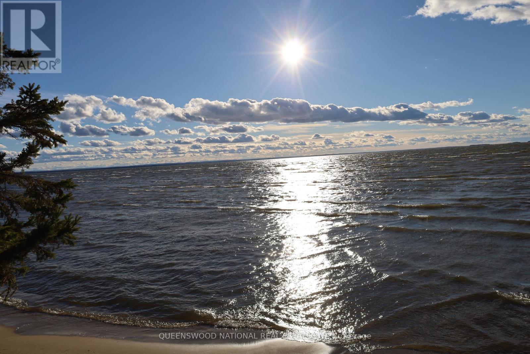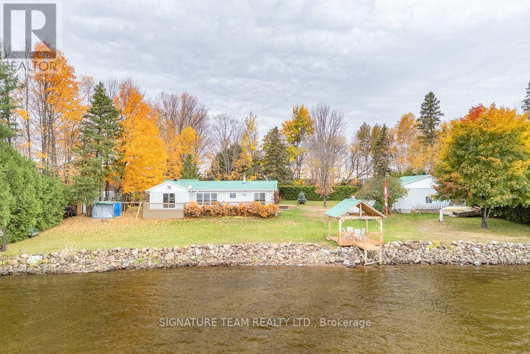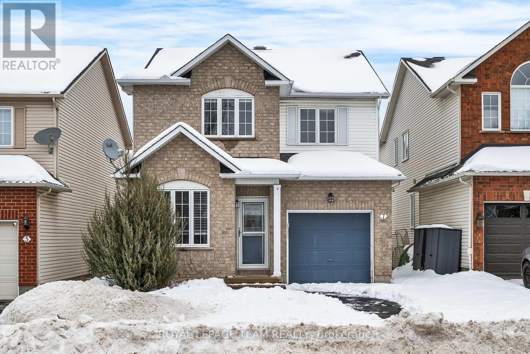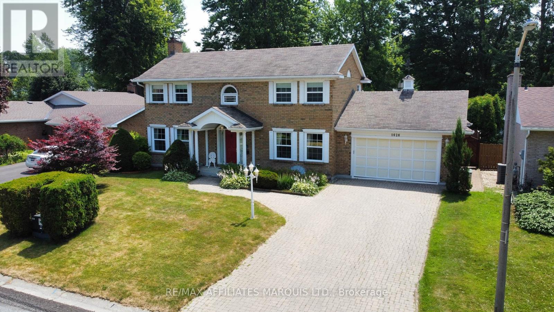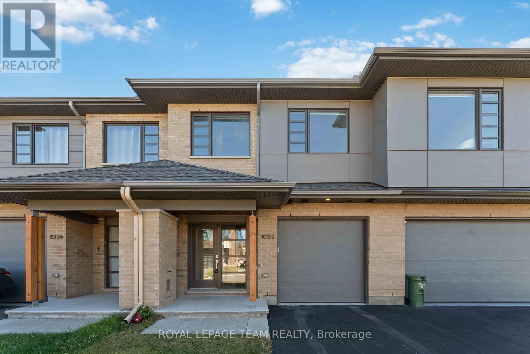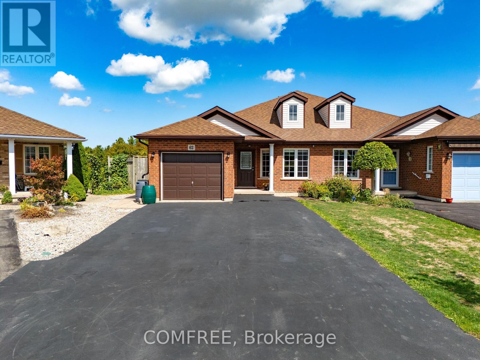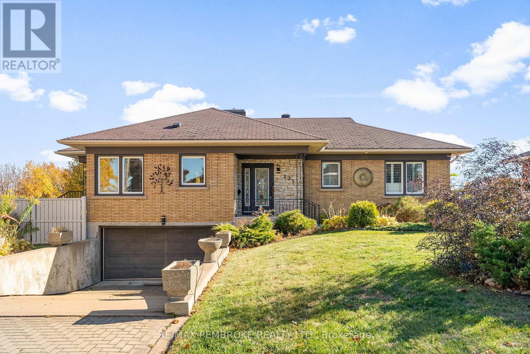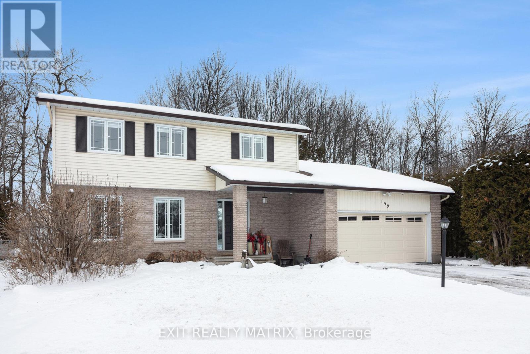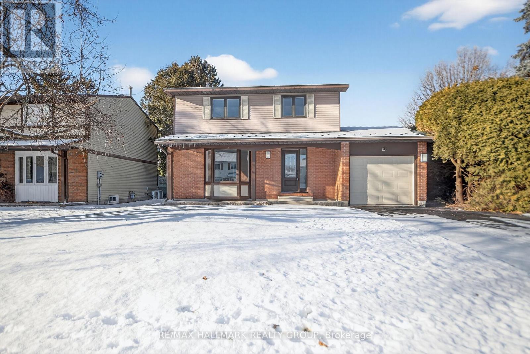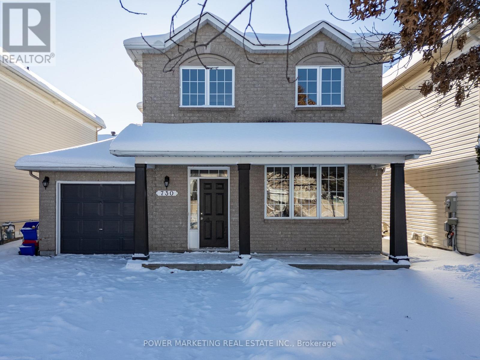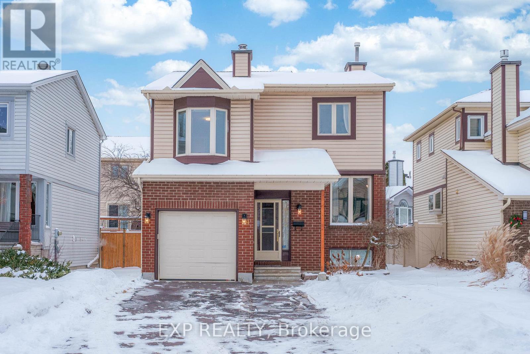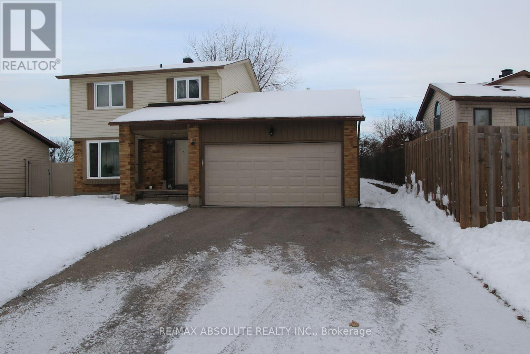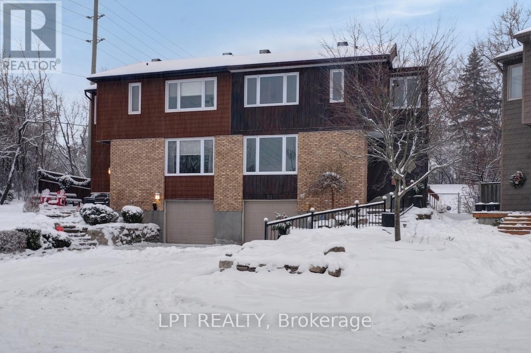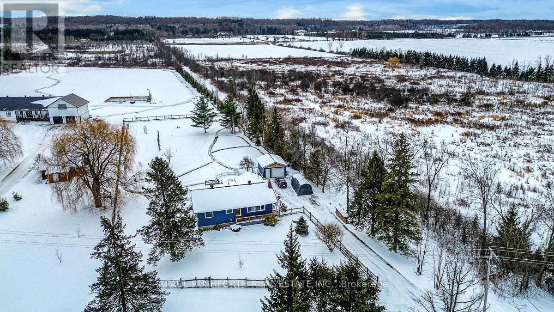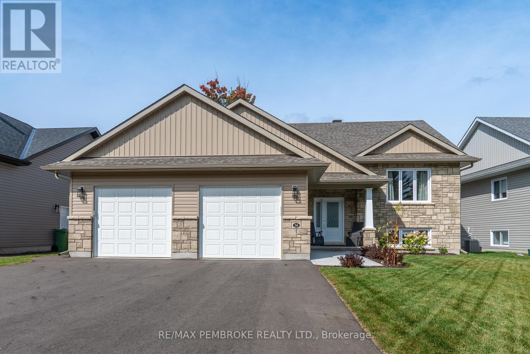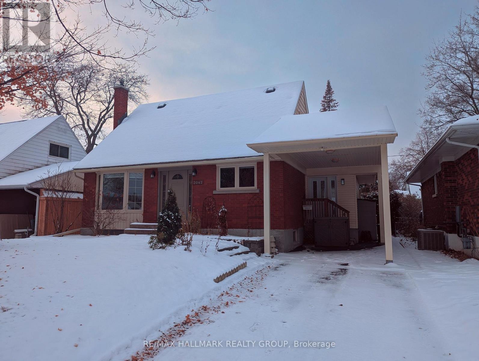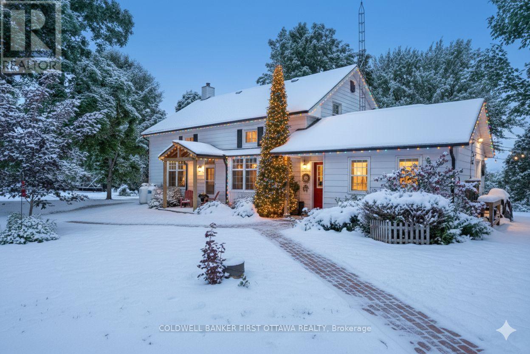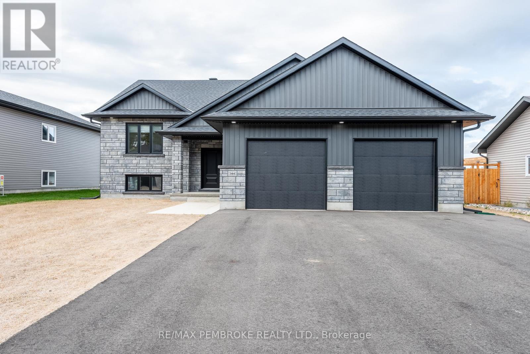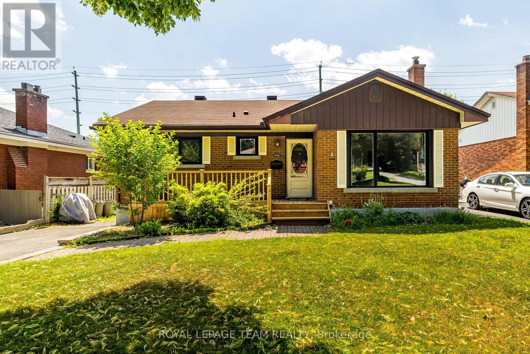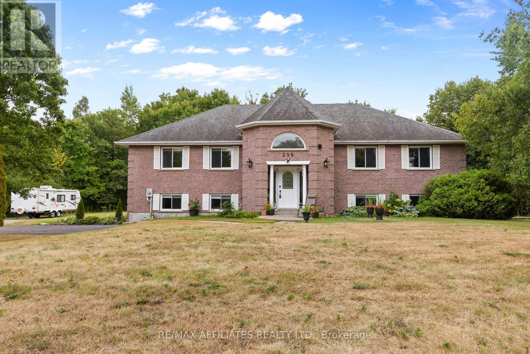We are here to answer any question about a listing and to facilitate viewing a property.
332 Gracewood Crescent
Ottawa, Ontario
STUNNING Semi-Detached by Tartan Homes! This Red Oak model offers over 2,600 sq. ft. of finished living space, featuring 3 Bedrooms + LOFT and 2.5 Bathrooms. Enjoy bright, spacious living areas and beautiful curb appeal with a widened interlock driveway plus garage. Step inside to a tiled foyer that flows into the open-concept living and dining room, complete with HARDWOOD flooring throughout the main level. The elegant kitchen impresses with GRANITE counters, glass-tile backsplash, 4 stainless steel appliances, breakfast area, island with extra seating, and tiled floors. It opens to the inviting great room, featuring a stone accent wall and cozy gas FIREPLACE. A grand curved oak staircase leads to the second level, where you'll find three generous bedrooms, a versatile loft (ideal as a flex space or potential 4th Bedroom), plush carpeting, full bathroom and a convenient laundry room. The primary suite includes a 4-piece ensuite, a large walk-in closet, and an additional sliding-door closet. The huge fully finished basement is perfect for entertaining, offering cozy carpeting, large windows, media wiring, and a 3-piece bathroom rough-in. Outside, enjoy your own backyard oasis! Fully fenced and beautifully landscaped with designer INTERLOCK, a gazebo, dining area, low maintenance and plenty of room to entertain! Built in 2014 and Ideally located in Findlay Creek, close to Schools, Parks, Splashpads, Trails, Shopping, Transit, and more. Come make this home yours today! (id:43934)
369 Wigston Drive
North Bay, Ontario
Welcome to Lake Nipissing, where the water, the sky, and the shoreline come together to create a life lived close to nature.Set along the peaceful shores of Lake Nipissing, this fully furnished three bedroom waterfront home offers the comfort of a classic lakeside retreat with the convenience of city living. From the moment you step onto the property, there is a sense of quiet, of space, and of timeless Northern charm. Inside, the home features an inviting living room, a dedicated dining room, and a bright eat-in kitchen that feels made for slow breakfasts and shared stories. The sunroom is a true highlight, filled with light and overlooking the water in sweeping panoramic views. The walkout porch extends the rustic feel outdoors, giving you perfect spot to watch the sunset, sip an evening drink, or simply breathe in the fresh lake air. Offered fully furnished, the home is ready for you to arrive and enjoy. Everything is set for relaxed weekends, extended stays, or a full-time move to the lake. Life on Lake Nipissing is all about embracing the outdoors. Spend your days boating, fishing, swimming, paddling, or exploring the beauty of every season. In winter, the lake transforms into a playground of snow and ice, offering activities that only Northern Ontario can deliver.Despite its peaceful setting, the property remains close to shops, dining, healthcare, and essential services. It is a rare blend of rustic tranquility and everyday convenience. Whether you dream of a year-round residence, a family cottage, or a cozy retreat for gatherings with friends, this home captures the timeless appeal of true Northern waterfront living.Here, memories are made easily, and the beauty of the lake is always close by. (id:43934)
347 Black Point Road
North Algona Wilberforce, Ontario
Spectacular year around home on Golden Lake with incredible eastern views over the lake with a beautiful backdrop of the hills in the distance. The property is a gentle slope to the waterfront with 199 feet of frontage. A sandy, hard lake bottom with no weeds in front. Dock system included along with a lakeside deck/gazebo. Space to launch a boat from the property as well. This 3 bedroom home features a bright living room with an abundance of natural light, a view of the lake and a cozy wood fireplace. The open concept kitchen/dining area is another great room overlooking the lake. Features a functional island, an abundance of cupboards and updated appliances. The primary bedroom is currently being used as a living room and could easily be converted back to a fantastic bedroom with a large closet and private entrance onto the expansive deck overlooking the lake. 2 more bedrooms and a full bathroom are all on the main level. Home is serviced by a drilled well and septic system. You have a massive 900 square foot garage with plenty of room for the toys and vehicles. An additional 2 storey bunkie with hydro provides additional space for guests to stay. Another garage is located at the second entrance with more vehicle storage space. 2 more sheds wrap up the abundance of storage space offered here. All the buildings have a metal roof. The yard also has a children play area and horse shoe pits. All of this located on a municipal maintained road. Come live the good life on Golden Lake! (id:43934)
7 San Mateo Drive
Ottawa, Ontario
Welcome to 7 San Mateo Drive - a charming detached 3-bedroom, 3-bath home offering comfort, functionality, and a great layout for family living. The main level features a bright office/den, a dedicated dining room, and a welcoming living room centered around a cozy fireplace. The kitchen, complete with stainless steel appliances, overlooks the living area and provides easy walk-out access to the fenced rear yard - perfect for entertaining or enjoying quiet evenings outdoors. A convenient powder room completes the main floor. Upstairs, the spacious primary bedroom includes a private ensuite, while two additional bedrooms and a full bathroom provide ample space for family or guests. The finished basement adds versatility - ideal for a rec room, home gym, or additional office space. Located in a family-friendly neighbourhood close to schools and parks, this home is the perfect blend of comfort and convenience. (id:43934)
58 Mayer Street
The Nation, Ontario
OPEN HOUSE January 8th 5:00pm - 7:00pm AT 63 Chateauguay Street, Embrun. Introducing the Audrey a sleek and stylish bungalow offering 1,315 square feet of thoughtfully designed main-level living. With 2 bedrooms and 2 full bathrooms, this home is ideal for those seeking one-level comfort without compromising on elegance or function. The open-concept layout creates a seamless flow between the living, dining, and kitchen areas, making everyday life and entertaining feel effortless. The primary suite is a true retreat, complete with its own private ensuite for added comfort and privacy. A spacious 2-car garage adds practicality, rounding out a design that's perfect for downsizers, first-time buyers, or those seeking a modern, low-maintenance lifestyle. Adding even more value and flexibility is the fully legal basement unit, featuring 2 bedrooms and a 4-piece bathroom perfect for rental income, extended family, or guests. Whether you're looking to invest or simply maximize your living options, the Audrey delivers. Constructed by Leclair Homes, a trusted family-owned builder known for exceeding Canadian Builders Standards. Specializing in custom homes, two-storeys, bungalows, semi-detached homes, and now offering fully legal secondary dwellings with rental potential in mind, Leclair Homes brings detail-driven craftsmanship and long-term value to every project. (id:43934)
1626 Grant Avenue
Cornwall, Ontario
Situated in one of Cornwall's most prestigious neighborhoods, this Georgian style two-storey residence is a rare gem that seamlessly combines elegance, comfort, and character. Step inside and be captivated by the sprawling layout, featuring four generously sized bedrooms and four well-appointed bathrooms, and a 2nd floor office, perfect for growing families or hosting guests in style. The heart of the home boasts a large, light-filled living room with hardwood floors and a welcoming main floor family room, both ideal for cozy gatherings or elegant entertaining in style. What truly sets this property apart is the primary bedrooms classic gas fireplace, an exquisite touch that promises cozy evenings all year round. Step into the attached four-season sunroom and savor peaceful mornings with a view of the private backyard or use it as your own serene retreat. This home delivers not just luxury, but lifestyle, in a location that is second to none. If you're looking to elevate your living experience in Cornwall, this home is your opportunity. All well-maintained by the current owner over the last 34 years! Call today for your private showing! (id:43934)
1052 Lunar Glow Crescent
Ottawa, Ontario
Welcome to this stunning HN Homes Lynwood model townhome, built in 2020 and situated on a quiet crescent in a family-friendly neighbourhood. This spacious 3-bedroom + loft, 3-bathroom home with a finished basement and single attached garage offers approximately 2,272 sq. ft. of stylish living space with modern finishes throughout.The open-concept main level showcases elegant hardwood and tile flooring, a beautiful kitchen with quartz countertops, and a cozy gas fireplace - perfect for both relaxing and entertaining. Expansive south-facing windows fill the home with natural light, creating a bright and inviting atmosphere. A spacious foyer, convenient powder room, inside access to the garage, and a hardwood staircase leading to the upper level complete this thoughtfully designed main floor.Upstairs, the generous primary suite features a walk-in closet and a luxurious ensuite with a tiled walk-in shower. The second level also offers a versatile loft or study nook, ideal for working from home, along with a convenient laundry room for added functionality.The finished basement provides an excellent space for a recreation room, home gym, or hobby area, with plenty of storage and a rough-in for an additional bathroom - offering future flexibility.Located in the desirable Riverside South community, this home is close to parks, schools, shopping, public transit (including LRT and Park & Ride), and the Vimy Memorial Bridge for easy commuting across the city.Simply move in, unpack, and enjoy everything this beautiful home and vibrant community have to offer.Note: All furniture shown in the photos has been virtually staged. (id:43934)
62 Golden Acres Drive
West Lincoln, Ontario
Spacious 1,240 sq. ft. home with attached garage, offering great comfort and functionality inside and out. Features include a bright living space, durable engineered hardwood and vinyl flooring, and plenty of storage solutions. The garage is equipped with modular shelving, a ceiling fan, a 220V digital heater, and a 60-amp breaker line for extra power needs. Outdoors, enjoy a custom stainless steel fire pit and a landscaped yard designed for year-round use, backing onto greenspace for added privacy. Added value comes with extra flooring materials, spare shingles, and additional appliances to support easy maintenance and convenience. A practical home that's ready for everyday living. Garage and home was newly renovated in 2021, roof was replaced in 2020. (id:43934)
235 Broadview Drive
Pembroke, Ontario
Welcome to this large bungalow perfectly situated in the heart of Pembroke. The main level features three generous-sized bedrooms, including a primary suite with double closets. The bright and open living and dining room combination offers stunning views of the Ottawa River and a grand gas fireplace-perfect for relaxing or entertaining. The kitchen is a true highlight, complete with an island and a convenient coffee bar. The walk-out lower level boasts a large rec room, additional bedroom and lots of storage space! Step outside to your own private oasis, featuring a beautiful patio and an inground pool-ideal for enjoying warm summer days. This home combines comfort, charm, and an unbeatable location close to all amenities.24 hour irrevocable on all offers. (id:43934)
159 Dunlop Crescent
Russell, Ontario
This beautiful 4-bedroom, 2.5-bathroom family home sits on a premium lot backing onto tranquil mature trees and the New York Central Fitness Trail. Step into a warm, inviting foyer leading to your choice of entertaining areas. The spacious living room flows to a formal dining space with newly refinished hardwood flooring, while the cozy family room with a wood-burning fireplace overlooking the backyard offers the perfect spot to relax. The bright kitchen with eat-in area is ideal for casual dining. A convenient powder room completes the main level. Upstairs, you'll find four generous bedrooms, including a primary suite with a 3-piece ensuite and an additional full bathroom. The fully finished lower level features a versatile space suitable for a home office, gym or hobby rooms, plus a large recreation room, a full laundry area and storage. Enjoy your own private retreat outdoors. The backyard includes an expansive deck (2024) and a hot tub in a private enclosure. The yard is landscaped and peaceful, with direct access to a walking/biking trail, pond with fish and raised garden beds. This home is ideal for families or anyone seeking comfort, privacy, and a seamless connection to nature within a charming, welcoming community. Minutes from the Russell Fair Grounds, arena, schools, library, conservation area, playground, restaurants, cafe and more. Showings by appointment only. Don't miss this one! (id:43934)
15 Scharf Lane
Ottawa, Ontario
Welcome to this updated 3-bedroom, 2.5-bath detached home, situated on a quiet street in a sought-after, family-friendly neighborhood. Set on a generous 57-foot lot with a fully private yard, this property showcases a complete 2025 renovation including a brand-new kitchen, updated bathrooms, new flooring, a finished basement, fresh paint, modern appliances, an upgraded deck, and contemporary fixtures throughout. Additional highlights include a long-lasting metal roof, updated windows (excluding bay window), and a convenient garage with inside entry. The bright and spacious main living area offers an inviting atmosphere ideal for everyday family living and entertaining. The sleek, modern kitchen overlooks the private backyard, making meal prep and hosting a pleasure. Upstairs, the primary bedroom features serene views of the yard along with a private en-suite bath. Two additional bedrooms and a full bathroom complete the second level. The new fully finished basement offers versatile extra living space - perfect for a family room, home office, gym, or play area. Enjoy the tranquility and privacy of your outdoor space while being just minutes from top-rated schools, public transit, shopping, and recreation. This move-in ready home combines modern upgrades with a prime location in a well-established neighborhood. Don't miss this exceptional opportunity - book your private viewing today. (id:43934)
1264 Lori Elizabeth Street
North Dundas, Ontario
**OPEN HOUSE SUNDAY JANUARY 11TH FROM 1-3PM** Welcome to this solid 3-bedroom bungalow, built in 2007, set in the always-popular Cloverdale Estates. The bright open-concept main level features large windows, hardwood floors, and a cozy gas fireplace that makes the space feel like home. Patio doors open to a private, treed backyard, perfect for enjoying quiet mornings or evening gatherings. The kitchen offers a breakfast bar, and the convenience of main-floor laundry adds to the easy, everyday layout. The main floor is completed by a good-sized primary bedroom with a walk-in closet and 4-piece ensuite, along with two additional bedrooms that round out this classic bungalow design. Set on over 1 acre of land, the property offers the space, privacy, and breathing room that country buyers are looking for. An oversized attached 2-car garage with inside entry is paired with a heated detached workshop/garage-ideal for vehicles, toys, hobbies, or a small home-based business. The fully finished basement is well laid out and highly functional, featuring a large family room, a home office or small bedroom, a spacious activity room or large bedroom with additional crawl-space storage, a 4-piece bathroom, plus a storage room, furnace room, and a cold storage area-plenty of space for family living, hobbies, and organization. Outside, enjoy a private, treed yard with a stamped concrete patio and gazebo, a large paved driveway, and easy access to the detached garage-room for parking, projects, and play. A well-built home on a generous lot in a quiet, family-friendly country neighbourhood, offering the best of rural living while still minutes to Winchester and Metcalfe. (id:43934)
730 Scala Avenue
Ottawa, Ontario
Welcome to 730 Scala Avenue, a completely renovated home that blends modern design with everyday comfort. The main level offers a formal living room, dining room, and family room, all featuring brand-new contemporary laminate floors, smooth ceilings, and an abundance of pot lights with upgraded light fixtures throughout. The living and dining areas showcase stunning custom design walls with elegant wainscoting and wallpaper, while the family room impresses with a stylish feature wall, gas fireplace, and custom backsplash. The brand-new open-concept kitchen is a true highlight, complete with ceiling-height cabinetry, stainless steel appliances, quartz countertops, and a beautifully upgraded powder room on the main floor. The second level features three spacious bedrooms with new laminate flooring and two fully renovated bathrooms, including a primary retreat with a private ensuite and large walk-in closet. The fully finished basement adds even more living space with a huge recreation room and another completely renovated full bathroom. Outside, enjoy a fully fenced and private backyard, plus a beautifully finished interlock front lawn that allows side-by-side parking. Ideally located close to schools, parks, shopping, transit, and all essential amenities, this turnkey home is one you don't want to miss. (id:43934)
4 Huntersfield Drive
Ottawa, Ontario
Step into this charming SINGLE DETACHED home in GREENBORO, where every corner feels welcoming and full of light, and you're just minutes from the LRT, the AIRPORT, DOWNTOWN, and all the AMENITIES you could need-shopping, schools, and parks right at your doorstep. The main floor opens to a bright, airy LIVING and DINING area, perfect for laughter-filled family dinners or cozy evenings together. The kitchen shines with new STAINLESS STEEL appliances and sun streaming through the SOUTHWEST-FACING WINDOWS, making even simple mornings feel special. Upstairs, the HARDWOOD FLOORS lead you to three spacious bedrooms and a newly renovated PRIMARY EN-SUITE that's your personal retreat after a long day. The LOFT, with its cozy FIREPLACE and BAY WINDOW, invites quiet moments, family homework sessions, or just curling up with a good book. And when you head downstairs, the FULLY FINISHED BASEMENT and fully fenced backyard give kids and pets room to play, explore, and make memories that last a lifetime. This home isn't just a place to live-it's a place to feel at home. Recent updates: Kitchen Appliances 2025; Primary bedroom 4pc ensuite 2025; Basement Flooring 2025. (id:43934)
Lot 1 Giroux Street
The Nation, Ontario
OPEN HOUSE this Sunday January 11th between 2:00 pm to 4:00 pm at TMJ Construction's model home located at 136 Giroux St. in Limoges. Welcome to the Mount Pearl model by TMJ Construction. A stunning newly built 1,800 sq ft bungalow, where thoughtful design meets modern living and you have the exciting opportunity to select your own finishes to make it truly yours. This spacious home features 3 bedrooms, 2 full bathrooms, and an inviting open-concept layout that seamlessly connects the living room, dining area, and kitchen. The heart of the home is the kitchen, complete with a walk-in pantry and plenty of space to add your personal touch in cabinetry, countertops, and fixtures. The home also offers a large laundry/mud room with convenient access from the attached garage perfect for keeping the home organized and clutter-free. Additional highlights include: brand new construction with high-quality materials and craftsmanship, choose your own finishes: flooring, cabinetry, countertops, and more. Situated in a quiet neighborhood, this home offers the comfort of bungalow living with the rare bonus of customizing the final look and feel. Don't miss your chance to create a space that perfectly reflects your style and needs! Pictures are from a previously built home and may include upgrades. Taxes not yet assessed. (id:43934)
198 Hoylake Crescent
Ottawa, Ontario
Welcome to 198 Hoylake Crescent! This beautifully updated 2-story home with a finished basement offering 3 bedrooms & 3.5 bathrooms, close to schools, parks & all essential amenities! Step into the double-door entrance with ceramic floors and a bright main level featuring new vinyl flooring (2025), spacious living & dining rooms, a gorgeous kitchen, and a cozy family room with patio doors to the backyard. Upstairs boasts hardwood throughout, a large primary with a walk-in closet & stunning ensuite (2021), plus 2 bedrooms and a fully renovated bathroom (2025). The finished basement includes a versatile rec room, 1 bedroom/office spaces, and a renovated laundry room (2025). Enjoy summers in your 21-ft saltwater pool and relax under the gazebo perfect for family time or entertaining. (id:43934)
56 Sandhurst Court
Ottawa, Ontario
Welcome to 56 Sandhurst, an executive 4-bed, 3-bath semi-detached home tucked away on a quiet cul-de-sac in highly sought-after Riverside Park-steps to Mooney's Bay, Hogs Back, and scenic pathways. Situated on an oversized lot, this property offers exceptional space and privacy rarely found in the area. The bright open-concept living/dining room features hardwood flooring and a striking double-sided wood-burning fireplace, along with patio doors that extend your living space into a spectacular, private backyard oasis with a large deck-an outdoor retreat that truly sets this home apart. The sun-filled kitchen includes ample cabinetry, granite countertops, an eating area, and direct flow into the adjacent sitting/dining space. The second level boasts four generous bedrooms, including a spacious primary bedroom with a 4-piece ensuite, plus an additional full 4-piece bathroom. The finished lower level offers a versatile family room/exercise area, abundant storage, and a dedicated laundry room with convenient inside access to the single car garage. Perfectly positioned close to all amenities-O-Train transit, Carleton University, parks, schools, airport, shopping, and bike paths-this home provides easy access to downtown while enjoying a unique, private setting in one of Ottawa's beloved communities. A rare opportunity you won't want to miss. (id:43934)
3304 Old Highway 17
Clarence-Rockland, Ontario
Your peaceful country retreat awaits. Discover the perfect blend of charm, comfort, and space in this meticulously maintained 2+1 bedroom, 2 full bath bungalow, set on over an acre picturesque lot surrounded by nature. Step inside to find rich hardwood floors and a bright, bistro style kitchen that radiates warmth and character. Flooded with natural light and freshly painted, the open concept layout flows seamlessly into a cozy living room with a wood burning fireplace, the perfect place to unwind on cool evenings. A separate dining area opens to a large deck overlooking the above ground saltwater pool, perfect for entertaining or relaxing in your private oasis. The main floor features two inviting bedrooms, including a primary suite, and an elegant full bath with his and her sinks. Downstairs, the fully finished lower level offers a third bedroom, a large entertainment or family room, a second full bath, and generous storage. Outside, enjoy your fully cedar fenced backyard, detached garage with two additional carports- 1 is covered, 1 is frame only, a durable steel roof, and ample parking for all your vehicles and toys. Whether you're entertaining friends, raising a family, or simply seeking tranquility, this property delivers it all. Come experience the serenity. This is home! (id:43934)
36 Zachary Street
Petawawa, Ontario
Welcome to this meticulously maintained, like-new home offering approximately 1,360 sq ft of beautifully designed living space plus a spacious 25 x 23 attached garage, perfect for extra storage, hobbies, and vehicles. Built in 2024, this property stands out with its unique layout, upscale finishes, and move-in ready condition. Step inside to discover an open-concept main level featuring warm french vanilla engineered hardwood flooring throughout the living spaces and bedrooms. The heart of the home is the chef-inspired kitchen with KitchenAid appliances, where ceiling-height cabinetry, quartz countertops, soft-close drawers, and an additional pantry tower offer both style and function. A large island with built-in trash/recycling drawer, additional storage, and seating for four makes this the perfect space for entertaining or casual meals.The spacious primary suite is a true retreat, complete with a 3-piece ensuite showcasing a custom tile shower with a built-in bench and niche, plus an exceptionally rare 14ft x 9ft connected dressing room/laundry room with French doors; an elegant and highly functional touch you will not find in most homes. Downstairs, plush carpeting leads you to a cozy family room with a natural gas fireplace, a third full bathroom, and two additional spacious bedrooms, one with frosted glass French doors which is currently used as a home office. You will also find both finished and unfinished storage areas to meet all your needs. Step outside to enjoy a fully fenced yard with a two-tier deck right off of the dining room, complete with natural gas hookup for a grill and an in-ground irrigation system to keep your lawn lush.This home combines high-end finishes with thoughtful functionality, offering a lifestyle of comfort, convenience, and quiet luxury. This is your chance to own a standout property in a desirable neighbourhood. 24 hour irrevocable required on any written offer. (id:43934)
2042 Tilson Street
Ottawa, Ontario
Welcome! Here is a classic Campeau built 1 1/2 storey home on one of Elmvale Acres nicest, child friendly streets. The mud room addition offers a spacious entrance foyer and closet as well as a handy full bath w. shower. The combined living/dining rooms are entertainment sized and boast ample sunlight and hardwood floors. The handy main level den/bedroom completes the main level. The huge eat in gourmet kitchen is fully renovated with high end cabinets, appliances and quartz counters. The second floor features 2 good sized bedrooms and a renovated full bath w. soaker tub. The basement level has plenty of storage, a recreation room and 2 piece bath...the basement possibilities are endless! The large backyard is fully fenced and hedged offering excellent privacy. Elmvale Acres is a fantastic neighborhood with easy access to greenspace, the hospitals, shopping and transit. A great place to call home! Come see all this wonderful home has to offer! 24 hours irrevocable on offers. (id:43934)
4 Station Road
Rideau Lakes, Ontario
Stunning Century Home with Modern Comforts on a Double Lot in Portland, only steps to Big Rideau Lake. A perfect blend of old-world character and modern living with this beautifully updated 1800s 3-bedroom, 2-bathroom home. Thoughtfully renovated, it offers the warmth and charm of a historic property with all the conveniences of today. Inside, you'll find a welcoming mudroom and main floor laundry, a large kitchen with exposed beams, solid cherry cabinets, reclaimed pine floors and a cozy wood-burning fireplace, plus a formal dining room and a bright, inviting living room featuring a wood stove. The spacious primary suite is a true retreat with a walk-in closet and spa-like en-suite, complete with a stunning clawfoot tub. Outside, enjoy the lifestyle this property offers on its oversized double lot. Relax in the screened-in porch or hot tub (2024), stroll through the beautifully landscaped yard, or take advantage of the detached insulated garage currently set up as a workshop. Furnace 2014. Septic 2013. Sump Pump 2023. Eaves 2025. Roof 2022. Windows & Doors 2016. Garage Doors 2024. Attic Insulation 2023. Kitchen 2019. This rare property combines space, character, and thoughtful updates, making it an ideal forever home. (id:43934)
144 Chad Street
Petawawa, Ontario
The stylish Huntington model by Legacy Homes is located in the popular Laurentian Highlands subdivision and is ready for immediate occupancy. The spacious and welcoming foyer gives access to the double attached garage. The main floor is a lovely open concept with custom kitchen cabinetry with quartz counters and ample space for meal prep and entertaining, contrasting spacious kitchen island providing plenty of storage and additional seating. Enjoy the modern lighting and fresh neutral paint throughout, along with natural hickory engineered hardwood floors on the main floor including bedrooms, with tile in bathrooms. The primary bedroom has custom 3pc ensuite with tile shower and glass door. The newly finished lower level offers a third full bathroom, expansive fourth bedroom, games room with french doors, which could make a fantastic home office or gym, a bright family room, a finished laundry room and utility/storage area. This home backs onto a green-space and has no direct back neighbours. 24 hour irrevocable by the Buyer on any written Offer. (id:43934)
2740 Moncton Road
Ottawa, Ontario
Charming and beautifully updated, this brick bungalow is situated on a serene, tree-lined street in a family-oriented neighborhood, offering the perfect blend of space for entertaining and cozy family life. The home with hardwood floors natural light throughout the spacious layout. The dining and kitchen area, complete with a pantry, provides seamless walk-out access to new, tiered decks, a patio, and a fenced yard, ideal for outdoor enjoyment. The lower level offers incredible versatility, featuring a family room, computer nook, bedroom, and deluxe bathroom, and is uniquely primed for conversion into an independent rental unit or in-law suite thanks to the existing potential for a separate entrance. In excellent overall condition and conveniently located near schools and transit, this property is a must-see for families and investors alike. (id:43934)
259 Golf Club Road
Rideau Lakes, Ontario
Welcome to 259 Golf Club Road where space, light, and comfort come together in a setting that feels like your own private retreat. Set on a sprawling treed lot just outside of Smiths Falls, this spacious raised bungalow offers the best of both worlds: peaceful country living with quick, convenient access to town amenities. Step inside and you're greeted by an airy, open-concept living and dining space that invites connection, whether it's cozy evenings with family or lively weekend gatherings. Featuring over 2070 square feet above grade as per MPAC, plus a fully finished lower level, this home will truly wow you! Sunlight pours through generous windows, highlighting the warm tones of the flooring and drawing you toward the bright, welcoming kitchen - the heart of the home where every meal feels a little more special and surrounded by nature. With 3 spacious bedrooms and 3 full bathrooms, there's room for everyone. The primary suite is a serene retreat, complete with a walk-in closet and spa-inspired 4-piece ensuite. Two additional bedrooms, each with their own walk-in closets, are paired with a full 4-piece bath for family or guests. Downstairs, the walkout lower level boasts high ceilings, a versatile rec room, and a third full bath - plus direct access to your dream garage. Outside, the entertainer's yard offers space for all your friends and family, from summer BBQs to fall bonfires under the stars. This is more than a house - it's a lifestyle. Already equipped with a generator - this home is poised for you to turn the key and move in! Come see it for yourself. (id:43934)


