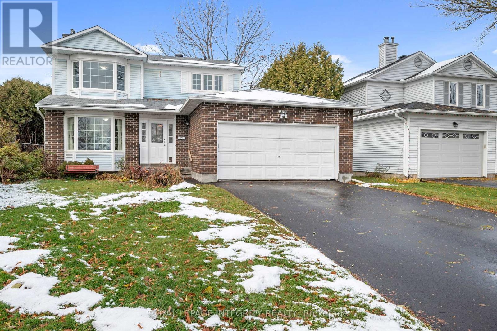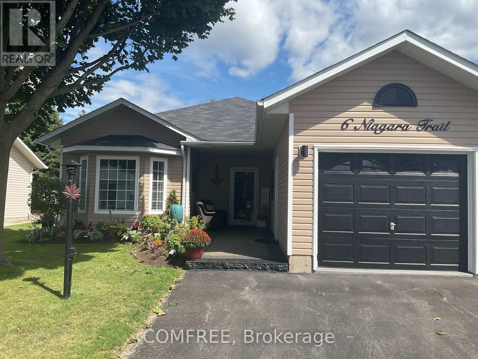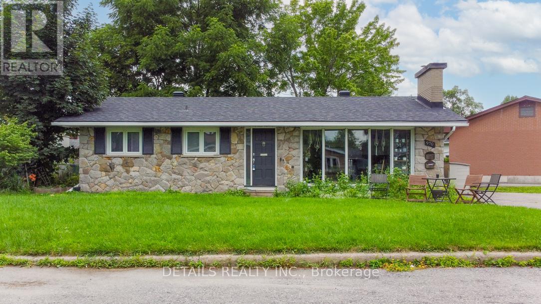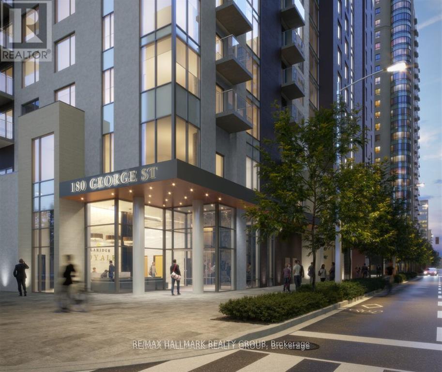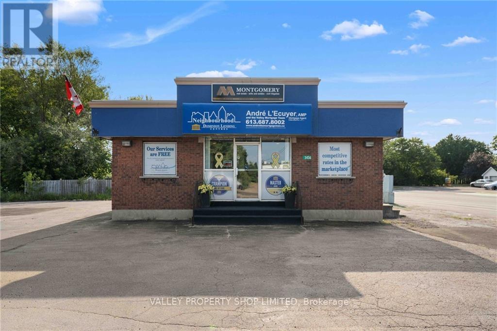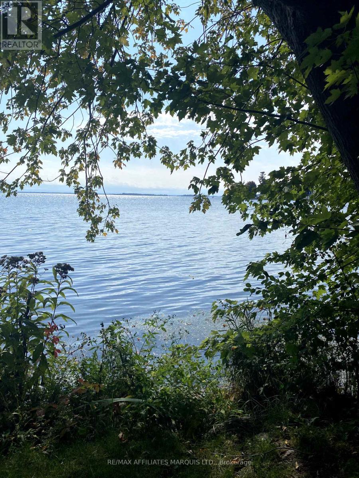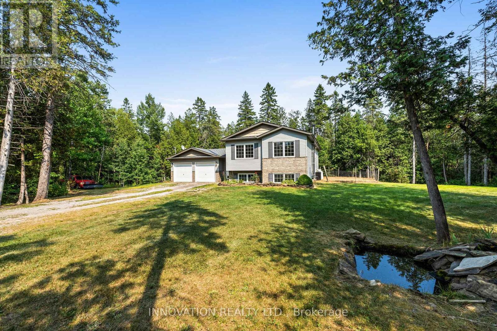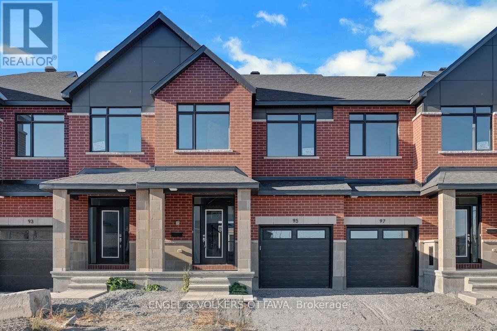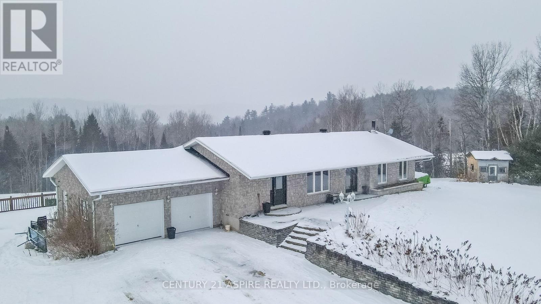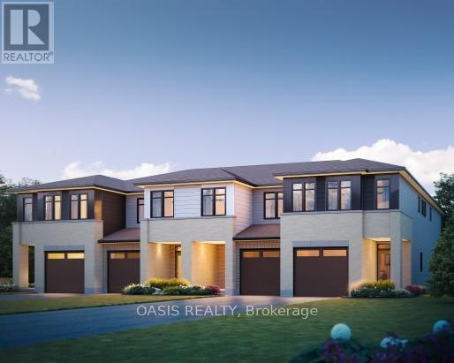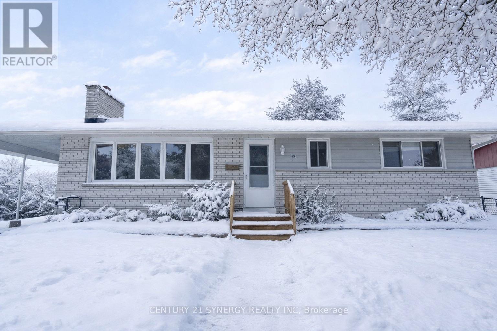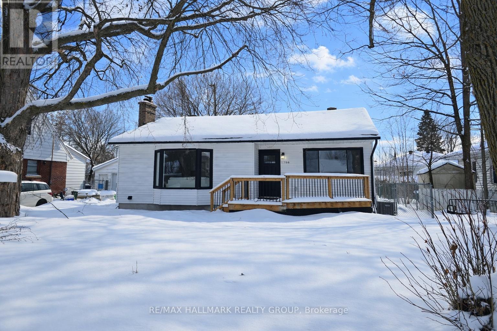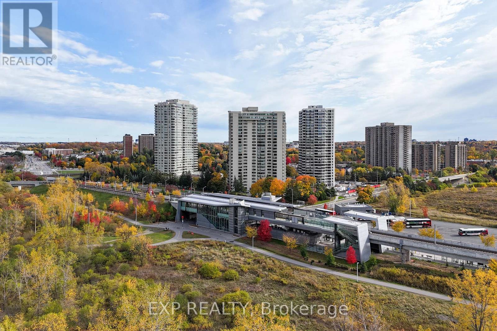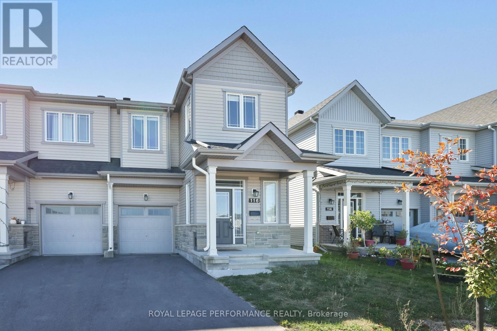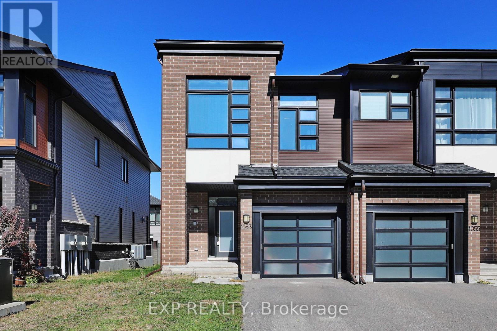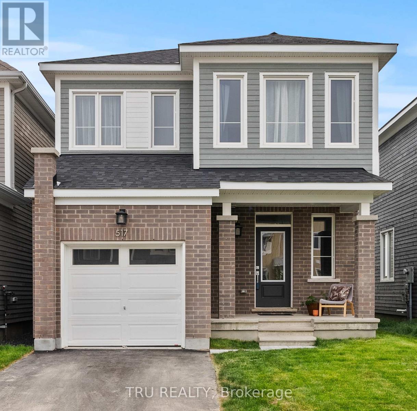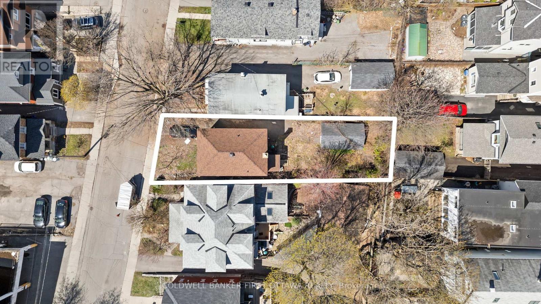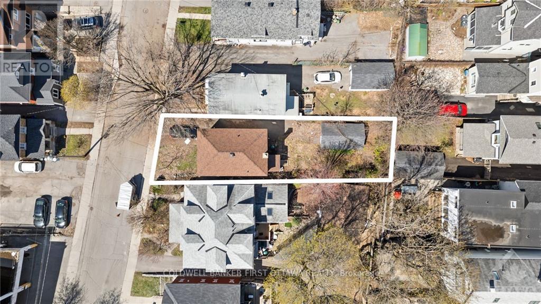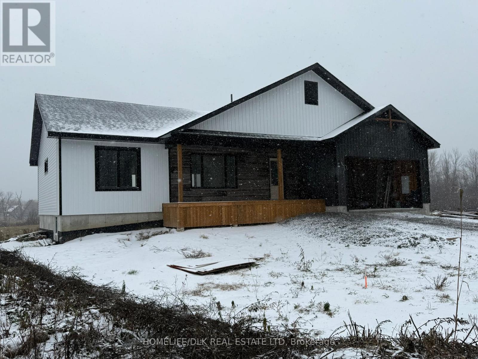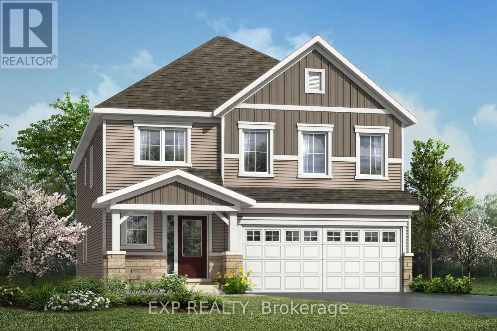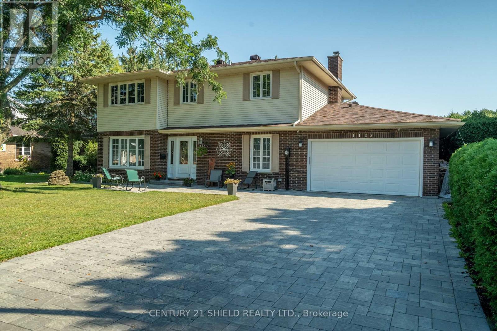We are here to answer any question about a listing and to facilitate viewing a property.
268 Mceachern Crescent
Ottawa, Ontario
Welcome to Your Family's Next Chapter in Charming Orleans! Tucked away on a quiet crescent street, this gorgeous 4-bedroom, 2-storey home is the perfect setting for a growing family. The sought-after reverse pie lot offers exceptional privacy and a wonderful backyard haven for children to play and for summer entertaining. Step inside to a main floor designed for everyday life and memorable gatherings. The heart of the home is the spacious kitchen, complete with a functional island, which flows beautifully into the bright dining room. You'll have plenty of space for relaxing with both a sun-drenched living room and a cozy family room. An essential mud room with a convenient side door keeps all the boots and bags tidy, and the patio door provides seamless access to your private backyard retreat. Upstairs, the second level is dedicated to rest and retreat, featuring four generous bedrooms and two full bathrooms, providing everyone with their own comfortable space. But the living space doesn't stop there! The fully finished basement adds incredible flexibility, boasting two additional bedrooms and another full bathroom. This area is perfect for a home office, a dedicated play zone, a teenage suite, or hosting extended family. A spacious 2-car garage completes this fantastic package. Location is everything, and this home truly delivers. You're within walking distance of three schools and excellent recreational facilities, making the daily routine a breeze. Plus, for commuters, the convenient highway access simplifies your travel. This is more than a house-it's the perfect place to build a wonderful family life in Orleans! (id:43934)
6 Niagara Trail
Clarington, Ontario
Completely renovated 2 bedroom 2 bathroom bungalow in an Adult lifestyle Community. Upgraded kitchen with large island and coffee station with quartz countertops. 5 new appliances. House is heated with in floor heating with large on demand water system. 2 updated bathrooms with new vanities and fixtures. Complete landscaping with interlock back and front, extensive gardens. Backyard is private and has large pergola with interlock patio over looking the gardens. Large garden shed which also holds golf cart. Single car garage with lots of storage. Maintenance fee includes water, snow removal and full use of facilities which include golf, tennis, pickle ball, horse shoes 2 pools, shuffle board , pool tables, darts, hot tubs, sauna, exercise room, entertainment every month, Pharmacy in club house as well as hair salon. Be as busy as you want. (id:43934)
970 Shamir Avenue
Ottawa, Ontario
One of a kind opportunity to own a bungalow with LEGAL apartment in a prime location, on the beautiful Elmvale Acres, under market value! Walking distance to Canterbury and Hillcrest High Schools, Great primary schools, Elmvale Shopping, Ottawa General and CHEO Hospital, situated on a quiet, family friendly street. This Campeau bungalow offers main level unit with 3 good size bedrooms, 1 bath, open concept kitchen/dining/living with floor to ceiling beautiful stone fireplace, floor to ceiling bay window allowing lots of light through. The lower level unit offer 2 bedrooms, 1 bathroom and was fully updated in June 2024 and is in outstanding great shape. Upper unit is long term Tenant occupied. Lower unit is vacant (mid term airbnb on a monthly basis) and furniture can be included. (id:43934)
571 Remnor Avenue
Ottawa, Ontario
"END UNIT with NO REAR NEIGHBOURS! Welcome to this stylish townhome built by Richcraft, ideally located in highly sought-after Kanata Lakes. This impeccable home is loaded with upgrades, featuring sleek quartz countertops in the modern kitchen and luxury vinyl flooring in the finished basement. The large front porch leads to a sun-drenched main floor boasting 9-foot ceilings, gleaming hardwood, and a contemporary kitchen with stainless steel appliances and a central island. The open-concept living and dining area is brightened further by a dramatic vaulted ceiling. The spacious primary bedroom offers a walk-in closet and an elegant ensuite bath, accompanied by two good-sized secondary bedrooms and a shared full bath upstairs. The fully finished basement provides exceptional bonus space, complete with a cozy gas fireplace, laundry room, 3-piece rough-in, and abundant storage. As an end unit with no rear neighbours, the fully fenced, private backyard sits on a premium, longer lot, offering generous space and exceptional privacy for summer entertaining and family activities. Located within boundaries for top schools (including WEJ, Stephen Leacock Earl of March, and All Saints), you are steps from parks, restaurants, and grocery stores, offering ultimate convenience and luxury living. Book your private showings today!" (id:43934)
2006 - 180 George Street
Ottawa, Ontario
This Trendy New Condo Boasts Modern Luxury &Convenience. Step into this 2bed, 2bath haven adorned with sleek hardwood floors & exquisite quartz countertops. Equipped with 6 appliances, the gourmet kitchen is a culinary dream. Situated as a bright corner unit, natural light floods in, illuminating breathtaking views of the majestic Gatineau hills &Ottawa river from your very own balcony. Enjoy peace of mind with the assurance of a new build complete with a full builder warranty. Indulge in the array of fantastic amenities including convience & security in main lobby, boutique gym, common rooftop terrace, party lounge, theater room &inviting heated pool perfect for relaxation &entertainment. Conveniently above the new Metro grocery store, shopping is a breeze. Located in the entertainment district of Ottawa, embrace the vibrant city life with shopping, restaurants, &nightlife hotspots-all within reach. Parking available at an extra cost. Don't miss the opportunity to call this stylish condo home. (id:43934)
3436 Petawawa Boulevard
Petawawa, Ontario
Incredible Location in the Heart of Petawawa. This turn key office building is on the corner of busy Petawawa Blvd and Portage Road and has access from each. Excellent visibility at a set of lights, across from McDonald's, Rexall, RBC and several other national brands. Previously a successful Restaurant. Building offers many uses. Full Finished Basement. Great Signage. High Traffic Area. First major intersection from the Petawawa Military Base. BUSINESS RELOCATING AND IS NOT FOR SALE - PROPERTY ONLY. (id:43934)
Lot Old Montreal Road E
South Glengarry, Ontario
Lot is situated in Village of South Lancaster. There are municipal services available including Water, Sewer, Natural gas, High Speed Internet. Beautiful views of Shipping Channel, Adirondack Mountains and wonderful neighbourhood! One hour to Montreal .... Selling agent is owner of the lot (id:43934)
845 Pinery Road
Montague, Ontario
Peace and tranquility on nearly four acres of Montague beauty! This high-ranch home has FIVE bedrooms, including two primary suites, making it perfect for larger families, multigenerational living, or working from home. Walk in to a breezeway with direct access to the attached garage and back yard. The open main level features a large living room, dining room and kitchen, all bathed in natural light. Freshly painted with new laminate flooring throughout, there are three spacious bedrooms, including a primary with 4-piece en-suite, and another 4-piece main bath. On the lower level is another large primary suite with walk-in closet and 4-piece en-suite, a huge rec room, and a fifth bedroom. Lower level also has a wood burning stove to keep the house cozy and warm all winter. Outside you'll find your own private wilderness with gardens, forest, and plenty of space for recreation. Get on the ATV and snowmobile for year-round fun. There is a fire pit for socializing any time of year, a play structure for the kids, and even a three-storey tree house! Nestled between Carleton Place and Smiths Falls and with an easy commute to Stittsville, Kanata, and Ottawa, you can have your private rural retreat within reach of the city. (id:43934)
95 San Felice Circle
Ottawa, Ontario
Brand new and beautifully upgraded, this 3-bedroom, 2.5-bathroom townhome in sought-after Bridlewood Trails offers over 2,180 sq. ft. of stylish living space and more than $40,000 in builder upgrades. The bright, open-concept main level features upgraded oak hardwood flooring, an elegant oak staircase with upgraded railing, and a stunning kitchen complete with 40/42" upper cabinets, quartz countertops, designer backsplash, pantry, and stainless-steel appliances. Upstairs, the spacious primary suite offers a walk-in closet and a luxurious ensuite with a glass walk-in shower and upgraded quartz finishes. Two additional bedrooms, a full bathroom, and a convenient second-floor laundry complete this level. The fully finished lower level expands your living space with a contemporary fireplace perfect for entertaining or cozy nights in. A 3-piece rough-in bathroom, offers the opportunity to easily add a future full bathroom on the lower level. This upgraded home combines elegance, function, and comfort in a truly exceptional offering. (id:43934)
2112 Schutt Road
Brudenell, Ontario
This gorgeous property on just over 6 acres of private land offers breathtaking views of surrounding areas and valleys just outside of quaint and charming Palmer Rapids. This stunning stone home features 3 bedrooms, a partially finished basement, and an attached 2-bay garage. The main level boasts an open layout with a kitchen, powder room, main-level laundry, a cozy living room, and dining area with walkout to a spacious two-tier deck, with glass railings for unobstructed views. Two bedrooms, including a primary suite with an ensuite, complete the level. The lower level offers a rec room with walkout, a third bedroom, a den, plenty of storage, and a roughed-in space ready for a bathroom. Perfectly located near recreational lands, trails and lakes, this property is ideal for outdoor enthusiasts. With its serene setting, lovely landscaping, and modern conveniences, this is the ultimate location for those seeking tranquility and adventure. (id:43934)
1145 Cope Drive
Ottawa, Ontario
Save $20,000 on brand new construction near Sacred Heart HS and Rec Centre with 30 day possession. 3 bedroom, 2.5 bath "Camden" end unit, is move in ready for very quick possession in Stittsville's Idylea development.. Many of the most popular upgrades and finishes have been built in, with quality finishes throughout. Central air included, as is gas line for BBQ, waterline for fridge and quartz counters throughout, soft close drawers and more! Oversize 13' x 20' garage. Total finished sq ft is 2,160 per builder plan, which includes 450 sq ft for the basement family room. Taxes not yet assessed. $15,000 in upgrades have been added and Designer finishes package "A", Virtual tour and still photos show model home, so listed property will vary and not include furniture, appliances or staging items. (id:43934)
20 Parkside Crescent
Ottawa, Ontario
Welcome to 20 Parkside Crescent Your Perfect Bungalow Retreat! Nestled on a quiet crescent with no rear neighbours, this charming 3-bedroom, 2-bathroom bungalow offers the perfect blend of comfort and privacy. The main level features a bright, open-concept living and dining space filled with natural light, a kitchen with plenty of storage, and three well-sized bedrooms.The fully finished lower level offers a spacious family room, a second full bathroom, and additional versatile space perfect for a home office, gym, or guest suite. Step outside to your private backyard oasis, where mature trees and no rear neighbours provide ultimate tranquility for relaxing or entertaining. Located in a desirable neighbourhood close to parks, schools, and all amenities, this home is ideal for families, down-sizers, or anyone seeking single-level living without compromise. Don't miss your chance to call 20 Parkside Crescent home! (id:43934)
1796 Saunderson Drive
Ottawa, Ontario
OPEN HOUSE, Sunday, Jan. 11th, 2 - 4 p.m. This beautifully updated bungalow blends modern finishes with a prime location just steps from the Ottawa General Hospital, CHEO, shopping and amenities. This home has been extensively renovated, and ready for the next generation. The bright main level features an open concept floorplan, engineered hardwood flooring, new interior doors and trim, a stunning feature fireplace wall and a modern kitchen with custom cabinetry, quartz countertops and stainless appliances. The lower level offers incredible versatility with a second kitchen, bedroom, office, full bath, and laundry - ideal for in-laws, guests, or additional income potential. Enjoy outdoor living with extensive landscaping, brand-new front and back decks, an updated garage and driveway, and a spacious backyard perfect for relaxing or entertaining. Nestled on a mature, tree-lined street, this move-in-ready home offers endless opportunity for families, investors, or anyone seeking a turnkey property in a sought-after neighbourhood. (id:43934)
2305 - 1500 Riverside Drive
Ottawa, Ontario
A rare opportunity to own one of the largest residences in the coveted Riviera Towers - an exclusive gated community offering 24-hour security and resort-style amenities just minutes from downtown Ottawa.This expansive 3-bedroom, 2-bath suite offers a refined living space, blending comfort with sophistication. The sun-filled open layout showcases generous living and dining areas, perfect for hosting or relaxing, while the private balcony invites you to unwind amid lush surroundings. The spacious kitchen and oversized bedrooms, including a serene primary suite, offer exceptional comfort and flexibility for both family living and entertaining.Enjoy an unparalleled lifestyle with access to indoor and outdoor pools, tennis courts, multiple gyms, sauna, hot tub, library, workshop, and beautifully maintained grounds. Two heated underground parking spaces and in-suite laundry add everyday convenience.Steps to the LRT at Hurdman Station and moments from the Trainyards shopping district and scenic river pathways. Condo fees include water, sewer, internet, cable, and A/C.Experience grand-scale living with world-class amenities at the iconic Riviera Towers - where luxury meets convenience in the heart of the city. (id:43934)
116 Main Halyard Lane
Ottawa, Ontario
Welcome to this stunning 2023-built Glenview Willow End townhome offering 2,241 sq. ft. of beautifully designed living space in one of Barrhaven's most desirable family-friendly communities. This luxurious end-unit model feels like a detached home, filled with natural light and modern upgrades throughout.Step into a bright and spacious open-concept main level featuring 9-ft ceilings, gleaming hardwood floors, and large windows that create an inviting atmosphere. The gourmet kitchen is a showstopper with sleek white 39 upper cabinets, a stylish tiled backsplash, extended island with breakfast bar, premium Zenith quartz countertops, and stainless-steel appliances perfect for entertaining and everyday living.The dining area and backyard ideal for family gatherings. Upstairs, discover 4 spacious bedrooms, including a serene primary retreat with a walk-in closet and spa-inspired ensuite featuring quartz counters and upgraded fixtures. The convenience of second-floor laundry and a beautifully appointed main bath add to the thoughtful design.A finished lower level offers a versatile recreation space perfect for a home office, gym, or media room, with ample storage.Located in a vibrant community surrounded by parks, top-rated schools, walking trails, and playgrounds, this home is steps from everyday conveniences, shopping plazas, Costco, restaurants, and future LRT access. Enjoy the perfect blend of modern comfort, elegant finishes, and a prime location ideal for growing families and professionals alike.Experience exceptional living in one of Barrhaven's most sought-after neighborhoods where style, space, and convenience meet. (id:43934)
1053 Lunar Glow Crescent
Ottawa, Ontario
Welcome to 1053 Lunar Glow Crescent - a beautifully updated 2020 Urbandale end-unit townhouse that perfectly blends modern design, functional space, and family-friendly comfort in the heart of sought-after Riverside South. Step inside to discover a bright, open-concept main floor featuring upgraded finishes throughout, including elegant flooring, designer lighting, and large windows that flood the home with natural light. The chef's kitchen impresses with stylish cabinetry, quartz counters, a large island, and stainless-steel appliances - ideal for family meals and entertaining alike. Upstairs, you'll find three spacious bedrooms, including a serene primary suite complete with a walk-in closet and luxurious 4-piece ensuite. The additional bedrooms are generous in size and share a sleek, modern main bathroom, while the convenient second-floor laundry makes everyday living effortless.The lower level offers a large recreation space - perfect for movie nights, a home office, or a play area - along with plenty of storage and roughed in and framed bathroom. Outside, enjoy your fully fenced backyard with a storage shed and room to relax or garden, all within a quiet crescent near parks, top schools, and shopping. Built with quality and care, this move-in-ready home offers exceptional value in one of Ottawa's most desirable communities. (id:43934)
517 Oldenburg Avenue
Ottawa, Ontario
Welcome to this beautiful 4-bedroom, 2.5-bath Caivan built home in Richmond, nestled in the desirable Fox Run Community, Priced to sell! Built in July 2024, this modern home features quartz countertops, hardwood throughout the main floor, a spacious sunlit great room, including a breakfast area with a walk-out patio, and lareg mud room with garage access, and a large finished basement, ideal for families or professionals looking for quiet spacious living. Enjoy the perfect blend of country charm and urban convenience, just steps from scenic Meynell Park, close to schools, trails, shopping, and ample greenspace. Built for energy-efficiency, this home includes a 2024 High efficiency forced air gas furnace, 2024 central A/C, as well as 2024 air exchange and humidifier. New roof and windows, 2024! Currently tenanted, this property offers excellent future income potential for investors. The property is available December 2025 onwards. With 5 1/2 years of Tarion warranty remaining, don't miss this gorgoeus property, a great opportunity for your home ownership dreams to come true! Note - pictures were taken prior to tenancy. Come visit! (id:43934)
57 Muriel Street
Ottawa, Ontario
Calling all developers and builders! With PERMIT-READY plans, this 4 UNIT project consisting of front to back semis each with a basement apartment is poised for swift development, allowing you to hit the ground running. Plans also include a DOUBLE GARAGE in the back as well. Nestled in the highly sought-after Glebe neighbourhood, this property presents a golden opportunity for your portfolio. Or maybe the perfect chance to custom build your next home with income generating units? With R3 zoning and all variances completed, this site is brimming with potential. Imagine the possibilities as you craft a visionary design in one of Ottawa's most coveted areas. Conveniently located within walking distance of the Rideau Canal, Lansdowne, Dow's Lake, Little Italy and Carleton University, this site offers not only prime real estate but also unparalleled lifestyle amenities once the project is completed. Don't miss your chance to capitalize on this ready-to-go project and leave your mark on the thriving Glebe community! Property being sold as-is, where-is. (id:43934)
57 Muriel Street
Ottawa, Ontario
Calling all developers! With PERMIT-READY plans, this 4 UNIT build consisting of front to back semis each with a basement unit is poised for swift development, allowing you to hit the ground running. Plans also include a DOUBLE GARAGE in the back as well. Nestled in the highly sought-after Glebe neighbourhood, this property presents a golden opportunity for your portfolio. Or maybe the perfect chance to custom build your next home with income generating units? With R3 zoning and all variances completed, this site is brimming with potential. Imagine the possibilities as you craft a visionary design in one of Ottawa's most coveted areas. Conveniently located within walking distance of the Rideau Canal, Lansdowne, Dow's Lake, Little Italy and Carleton University, this site offers not only prime real estate but also unparalleled lifestyle amenities once the project is completed. Don't miss your chance to capitalize on this ready-to-go project and leave your mark on the thriving Glebe community! (id:43934)
57 Muriel Street
Ottawa, Ontario
Calling all developers! With PERMIT-READY plans, this 4 UNIT build consisting of front to back semis each with a basement unit is poised for swift development, allowing you to hit the ground running. Plans also include a DOUBLE GARAGE in the back as well. Nestled in the highly sought-after Glebe neighbourhood, this property presents a golden opportunity for your portfolio. Or maybe the perfect chance to custom build your next home with income generating units? With R3 zoning and all variances completed, this site is brimming with potential. Imagine the possibilities as you craft a visionary design in one of Ottawa's most coveted areas. Conveniently located within walking distance of the Rideau Canal, Lansdowne, Dow's Lake, Little Italy and Carleton University, this site offers not only prime real estate but also unparalleled lifestyle amenities once the project is completed. Don't miss your chance to capitalize on this ready-to-go project and leave your mark on the thriving Glebe community! (id:43934)
9274 South Branch Road
Augusta, Ontario
A rare opportunity to own a new custom home on an exceptional property. Set on 5 acres, backing onto the southern tributary of Kemptville Creek, this 3 bedroom, 2 bathroom, 1,450 sq. ft. home combines timeless farmhouse charm with thoughtful modern design. Cathedral ceilings, oversized windows in the open concept kitchen/living/dining area flood the space with natural light. Custom fireplace and reclaimed barn-wood accents create a warm, elegant space. The kitchen features handcrafted details and generous prep space. The primary suite includes a custom tile shower and tranquil views of the surrounding woods out the double-wide patio doors, leading to an expansive rear deck. A full 8-foot basement provides potential for additional living and hobby space. This home is currently under construction, giving buyers a unique opportunity to tailor the space to their personal style. Move into your dream home before the holidays! Located just 15 minutes from Brockville, this gorgeous home has the benefit of a Tarion warranty for peace of mind. Don't miss this chance to own a new custom home on one of the area's most desirable pieces of land. (id:43934)
51 Raftus Square
Ottawa, Ontario
WHY OWN ONE HOME WHEN YOU CAN OWN TWO?! Nicely updated home ready for a savvy home owner to enjoy the perks for a NEW COACH HOUSE TO COMPENSATE THE MORTGAGE PAYMENTS!! Conveniently located, this home features warm neutral tones throughout and a bright, welcoming feel. The modern kitchen includes brand-new stainless steel appliances, while the primary bedroom comes with its own ensuite. The finished basement adds plenty of extra living space and includes a half bath. A new furnace (2022) enhances comfort and efficiency. One of the standout features is the separate coach house - a rare and valuable addition. With vaulted ceilings and a cozy one-bedroom layout, it's designed for privacy, with all windows facing the back of the property. Built with great attention to detail, it includes fire-rated siding, spray foam insulation, extra exterior insulation, a 50-year steel roof, and heated bathroom floors. The coach house runs on its own energy-efficient heat pump and has a separate hydro meter. Currently rented to an excellent tenant, it offers great income potential ($1600 + hydro) or could serve as a private space for family. Close to the Walter Baker Recreation Centre, parks, schools, and everyday amenities, this property combines comfort, practicality, and flexibility - a rare find in the heart of Barrhaven. (id:43934)
707 Cheviot Street
Ottawa, Ontario
Be the first to live in this BRAND NEW 4 bed, 4.5 bath detached home in Richmond Meadows! This is Mattamy Home's popular and spacious Parkside model, offering 2691 sqft above grade + 704 sqft below grade of well-designed living space. $20,000 Design credit! The main floor features 9' ceilings and hardwood flooring, creating a warm and inviting atmosphere. The cozy eat-in kitchen includes plenty of cabinetry, an island, and a fridge water line for added convenience. Patio doors provide easy access to the backyard and flood the space with natural light, making it the perfect place to start your day. The open-concept living and dining areas offer an ideal layout for family life or entertaining guests. An elegant oak staircase leads to the second level, where you'll find a spacious primary bedroom with a walk-in closet and a private ensuite featuring a glass shower. The three additional bedrooms are generously sized and share access to two additional full bathrooms. A convenient second-floor laundry room completes the upper level. Fully finished basement with full bathroom and glass walk-in shower. This Energy Star rated home is built for comfort, efficiency, and long-term value. Your dream home awaits modern, move-in ready. (id:43934)
1123 Stokes Drive
Cornwall, Ontario
Welcome to your dream home in the heart of Riverdale! This incredible 4+1 bedroom, 3.5-bathroom home offers a combination of luxury, comfort, and outdoor bliss. Nestled in a highly sought after neighbourhood, this property is a true oasis, complete with an inviting in-ground pool. This home is ready and waiting for a new family to make it their own. Endless updates including most recently interlock driveway, Pool liner, full bathroom renovation and a large shed. Close to schools, parks, and the St. Lawrence River. 48 Hour Irrevocable on all offers. (id:43934)

