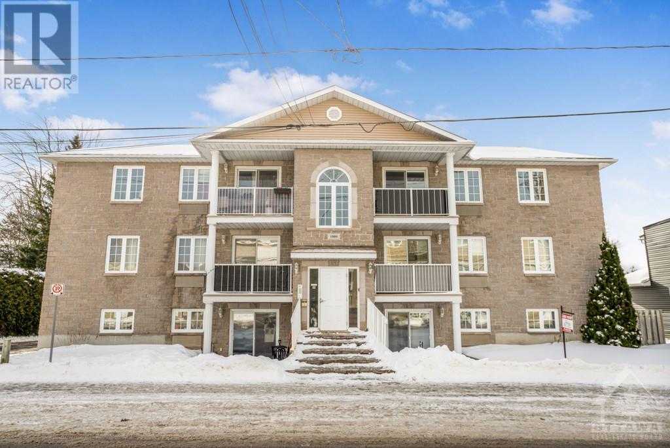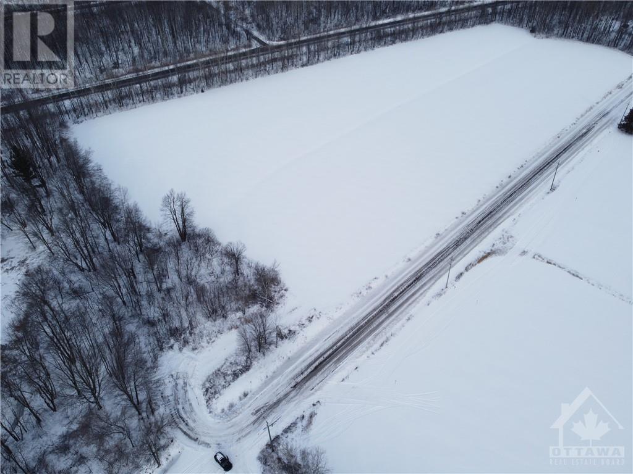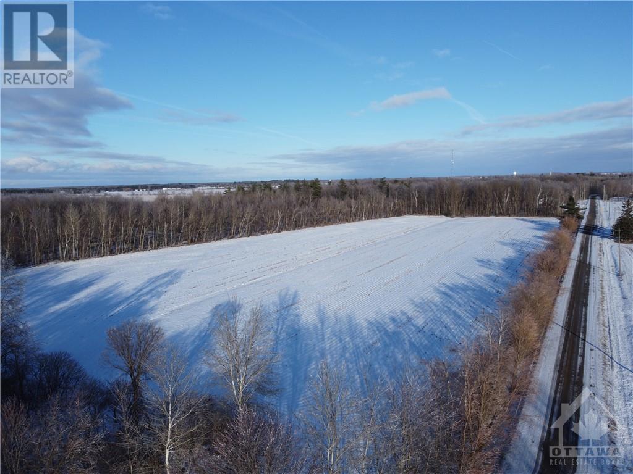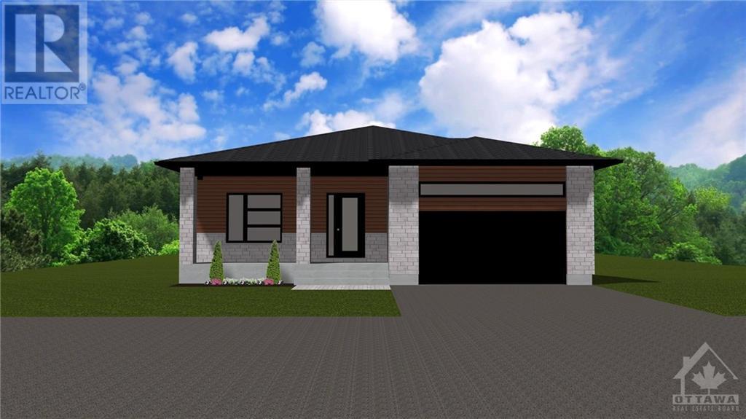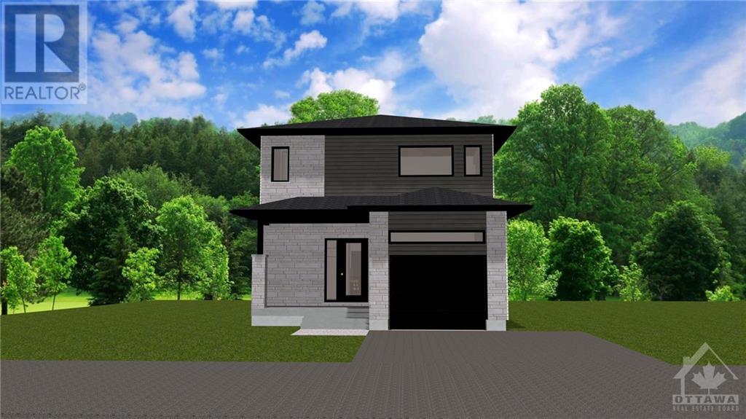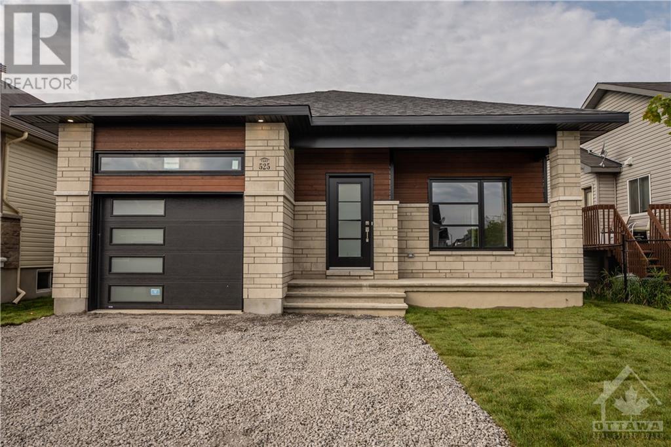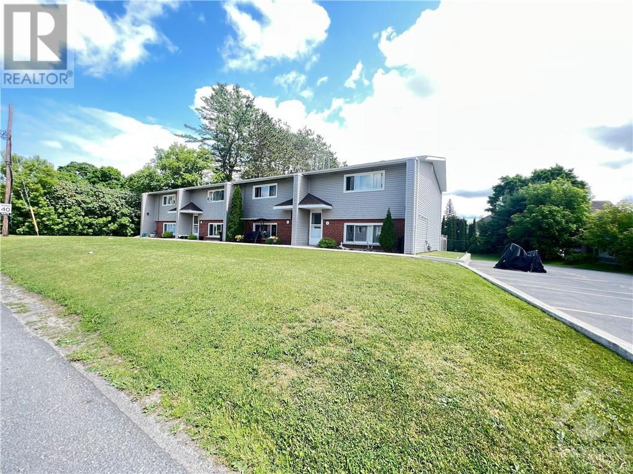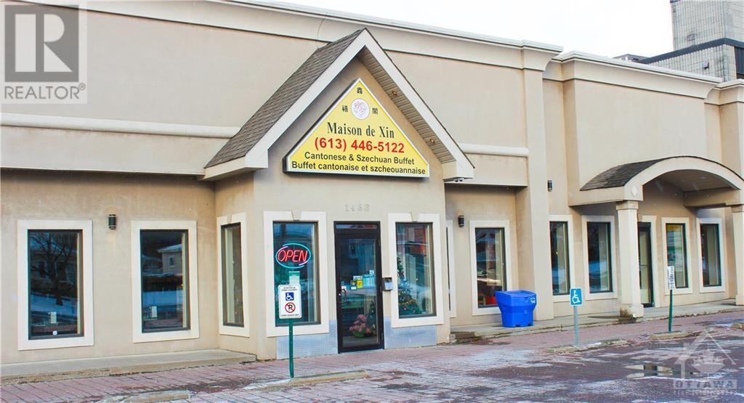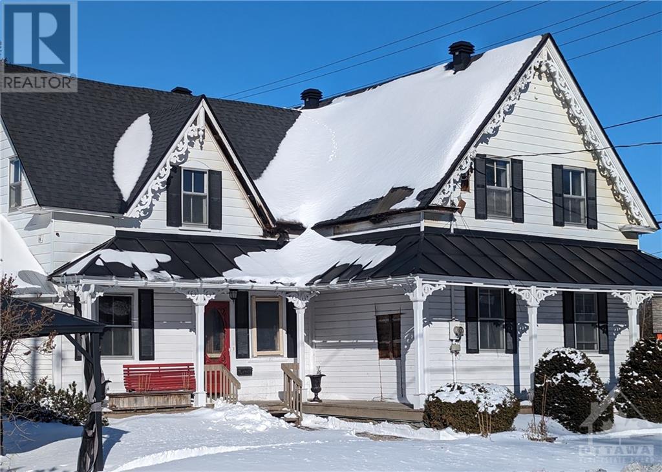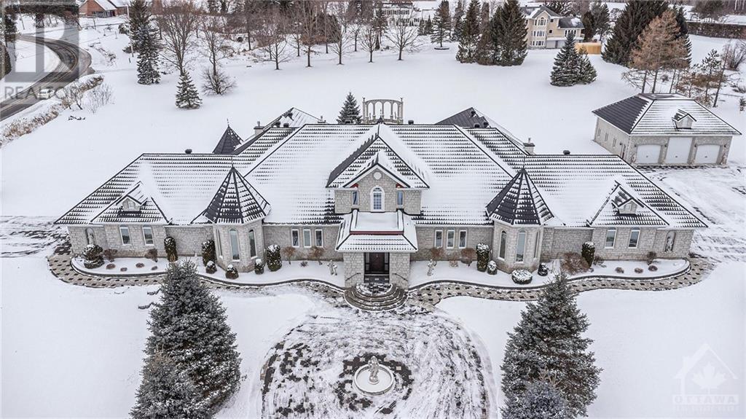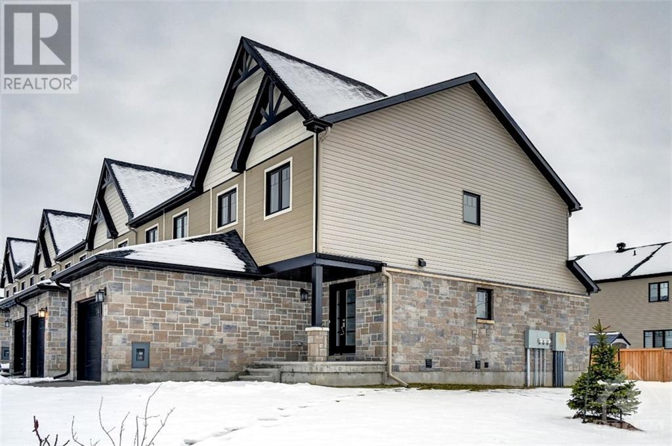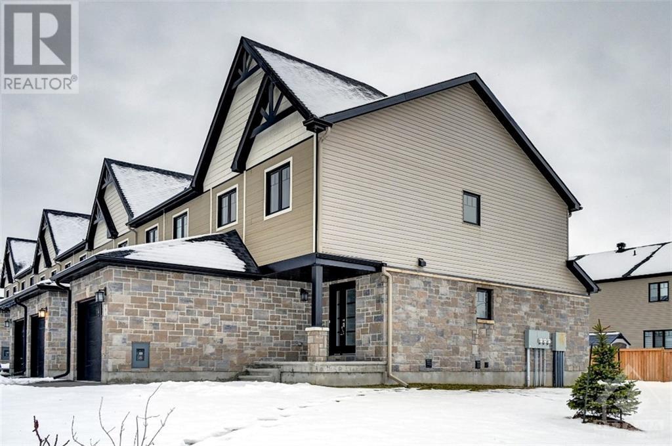We are here to answer any question about a listing and to facilitate viewing a property.
1005 Laurier Street Unit#104
Rockland, Ontario
Welcome to unit 104 at 1005 Laurier. This property is a great start for any first time home buyers, retires or even the investor looking to add some property to their portfolio. Rare unit offering 2 assigned parking spots. Located on the first level, this accessible unit is located steps away from the 2 assigned parking spots & just a few minutes away from all amenities. Great open concept dining/living room with 2 good size bedrooms, u-shaped kitchen with plenty of cabinets and counter space. forced air natural gas heating with wall unit air conditioning. Laundry facilities in unit with washer/dryer included. Book your private showing today!!! BONUS; Professional painting job offered by the seller at the seller's cost for the benefit of the buyer. (id:43934)
1053 Rainville Road
Casselman, Ontario
Excellent opportunity to purchase a beautiful 14.9-acre lot, approximately 5 acres of which is wooded with a stream running through it, perfect for the hobby farm or your dream home The other 10 acres have been farmed in the past and it does have some tile drainage, perfect for growing crops. The property is just a few minutes from Casselman and a 30-minute drive to Ottawa. (id:43934)
1053 Rainville Road
Casselman, Ontario
Excellent opportunity to purchase a beautiful 14.9-acre lot, approximately 5 acres of which is wooded with a stream running through it, perfect for the hobby farm or your dream home The other 10 acres have been farmed in the past and it does have some tile drainage, perfect for growing crops. The property is just a few minutes from Casselman and a 30-minute drive to Ottawa. (id:43934)
137 Giroux Street
Limoges, Ontario
We will answer your questions about the builder, new build process and community of Limoges. Welcome to Charlottetown, a spacious open-concept home on an OVERSIZED LOT, perfect for families! Enjoy the bright chef’s cuisine with an island. The luxurious primary suite comes with a walk-in closet and 4-piece ensuite. Kids and guests have their 4-piece bathroom. Convert the office into a den or playroom. Convenient mudroom accessible from the garage and main floor laundry room. Choose your cabinet, floor and bathroom styles, including 2 paint colours, from a variety of options at the new Parc Des Dunes development, just steps away from the Nation Sports Complex and Ecole St-Viateur in Limoges. Enjoy proximity to parks, Calypso Water Park, and Larose Forest. TMJ Construction, a reputable local builder, offers diverse models: bungalows, two-story detached homes, semi-detached options, and townhomes. Count on them to cater to your wants and needs. (id:43934)
129 Giroux Street
Limoges, Ontario
We will answer your questions about the builder, new build process and growing community of Limoges. Welcome to Chambly, a stunning 2-storey home on an OVERSIZED LOT. Enjoy the bright open-concept layout with a chef's kitchen, featuring an island for extra storage. Retreat to the primary suite with a walk-in closet and unwind in the spa-like 4-piece ensuite with a handy linen closet. The 2nd and 3rd bedrooms are generously sized, and the 2nd level includes a convenient laundry room. Choose your cabinet, floor and bathroom styles including 2 paint colours from a variety of options at the new Parc Des Dunes development, just steps away from the Nation Sports Complex and Ecole St-Viateur in Limoges. Enjoy proximity to parks, Calypso Water Park and Larose Forest. TMJ Construction, a reputable local builder, offers diverse models: bungalows, two-story detached homes, semi-detached options, and townhomes. Count on them to cater to your wants and needs. (id:43934)
133 Giroux Street
Limoges, Ontario
We will answer all your questions about the builder, new build process and community of Limoges. Welcome to Whistler I, an ideal bungalow to start a family or downsize. Enjoy the bright open-concept floor plan, a cozy gas fireplace in the spacious living room and a roomy kitchen. Relax in the spa-like 4-piece bathroom with in-suite laundry. Optional cheater ensuite possible. The lower level offers versatile space for extra rooms. Price for single car garage, ask for double car. Choose your cabinet, floor and bathroom styles, including 2 paint colours, from a variety of options at the new Parc Des Dunes development, just steps away from the Nation Sports Complex and Ecole St-Viateur in Limoges. Enjoy proximity to parks, Calypso Water Park, and Larose Forest. TMJ Construction, a reputable local builder, offers diverse models: bungalows, two-story detached homes, semi-detached options, and townhomes. Count on them to cater to your wants and needs. (id:43934)
1883 Chene Street
Rockland, Ontario
Calling INVESTORS! Zoning R3 for high density. 1 legal Fourplex. Good size lot. The possibilities are yours! Possibility to separate the units into individual units. Lots of update were done in the last couple years, natural gas and updated units. Heating is radiant boiler (natural gas). Call now to schedule your showing. (id:43934)
1486 Laurier Street
Ottawa, Ontario
Long Standing, Incredibly popular and super busy buffet/ a-la-carte menu restaurant. Well known in the area for service and Asian cuisine ALL-YOU-CAN eat. Opening its doors for the last 20+ years and very well established in the community. Seating with a max capacity of 300 with parking for over 60+ cars. Liquor licensed. Dine-in, Take-out and Delivery. Great online presence with raving reviews. Major renovations and updates to equipment in the dining room and kitchen from 2012-2013! Large Open Dining room with private dining area for private parties as well & Large Kitchen work area with walk-in fridges , freezers, prep stations and ample storage areas. Owner operated, well-run, clean, and very profitable business! Turn-key. Assets, and training included in the sale. PLEASE DO NOT APPROACH STAFF WITH QUESTIONS ON THE SALE OF THE BUSINESS. (id:43934)
3470 Trim Road
Ottawa, Ontario
The Shaw House (Circa 1876) sitting proudly in the heart of the Village of Navan for over 150 years. It is being sold ‘as is’ as it suffered significant damage in a recent fire.The Owners make absolutely no warranties with respect the structure(s) or systems serving the property. Structure is salvageable but Buyers must rely on their own due diligence in this regard. It been home to a successful gift store, retail & furniture business & most recently, a thriving Spa/Wellness business. Features: rewired in 2000; nat.gas furnace 2010; C-Air 2016; paved parking w/12 designated spots; attached double garage; detached building 42’x22’6”; garage used for storage and loading dock; wrap-around verandah; gingerbread trim; interlock walk; original 12-14” baseboards, fine period trim, doors and floors in log portion unharmed except smoke. Main damage is at wall & roof connecting main house to rear addition built in 1878. **An opportunity to preserve its wonderful presence in Navan. (id:43934)
1510 Royal Orchard Drive
Ottawa, Ontario
A one of a kind Multi-Generational home, on 2 acres in the heart of Cumberland Estates. An impressive interlock driveway leads you to a beautiful grand entrance complete with a balcony loft. The Chef’s kitchen has tons of cabinets, ample counter space, 2 fridges, a stove, 2 dishwashers, an indoor grill, perfect for entertaining. The bright eating area provides access to a serene interlock courtyard, complete with gas BBQ hookup and an extensively landscaped backyard. The main level is handicap accessible, has radiant floor heating, 6 bdrms, 7 baths, 3 powder room, 3 gas F/P, living rm, a den, dining rm, family rm and a main floor laundry. On the lower level you have an apartment with, Lvg rm, Dng RM,, 2 beds, a den, 2 full baths, laundry, high ceilings & large windows. Another in law-suite could easily be added to the main floor. The home has 3 garages (7 spaces total). Perfect for all your toys or hobbyist. A metal roof, Irrigation System, 2 A/C units, 2 Air Exchangers and a lot more. (id:43934)
129 Darquise Street
Rockland, Ontario
This house is not built. Premium 70' rear yard. Images of a similar model are provided. Approx 14k in upgrades added to this unit! Upgrade list can be supplied. This 3 bed, 3 bath middle unit town has a stunning design and a bright & airy feel. The open concept floor plan creates a sense of spaciousness and flow, making it the perfect space for entertaining. The kitchen is a chef's dream, with top-of-the-line appliances, ample counter space, and plenty of storage. The large island provides additional seating and storage. On the second level each bedroom is bright and airy, with large windows that let in plenty of natural light. The lower level also includes laundry and additional storage space. There are two standout features of this home being the large rear yard, which provides an outdoor oasis for relaxing and the full concrete construction providing your family with privacy. Photos were taken in the model home at 39 Johanne and have been virtually staged (id:43934)
169 Darquise Street
Rockland, Ontario
This house is not built. Premium 70' rear yard. Images of a similar model are provided. This 3 bed, 2 bath middle unit townhome has a stunning design and from the moment you step inside, you'll be struck by the bright & airy feel of the home, w/ an abundance of natural light. The open concept floor plan creates a sense of spaciousness & flow, making it the perfect space for entertaining. The kitchen is a chef's dream, w/ top-of-the-line appliances, ample counter space, & plenty of storage. The lge island provides additional seating & storage. On the second level each bedroom is bright & airy, with large windows that let in plenty of natural light. The lower level also includes laundry and additional storage space. There are two standout features of this home being the large rear yard, which provides an outdoor oasis for relaxing and the full concrete construction providing your family with privacy. Photos were taken at the model home at 39 Johanne Street and have been virtually staged. (id:43934)

