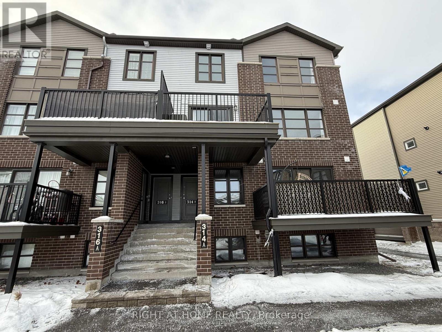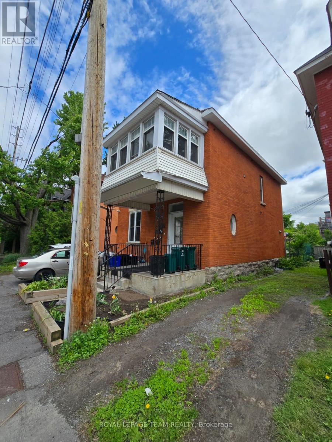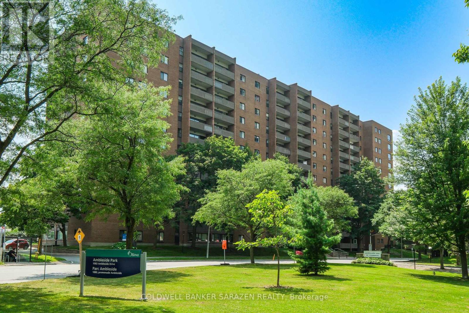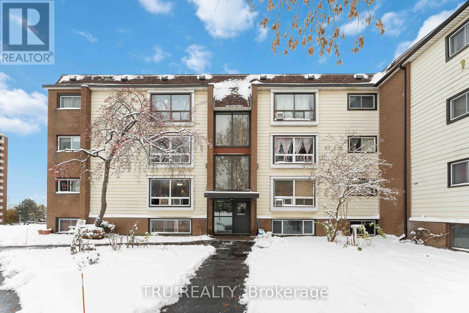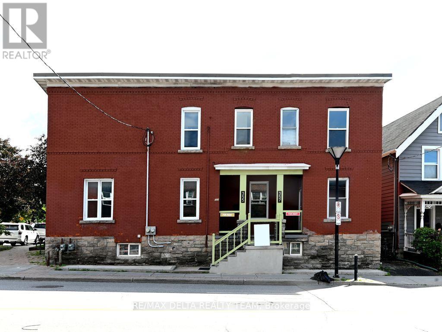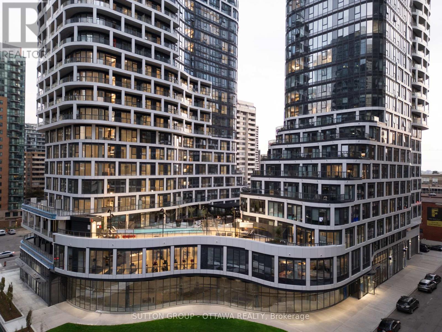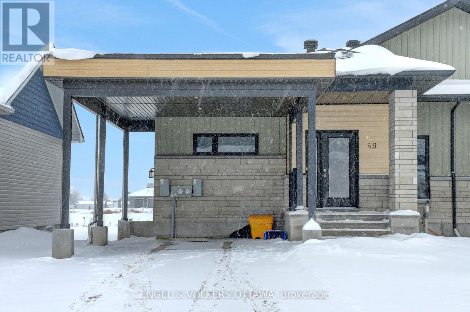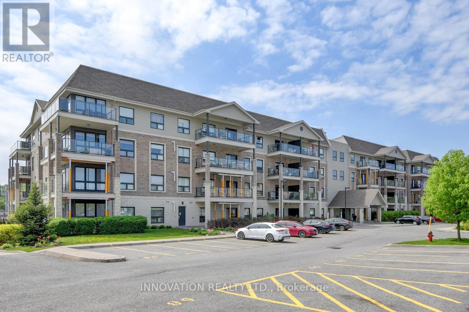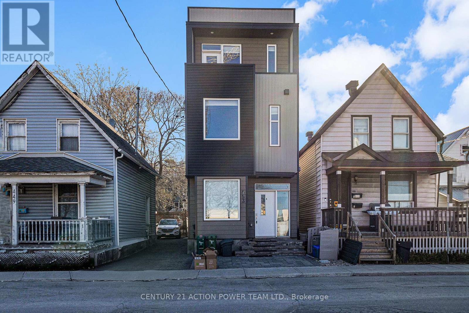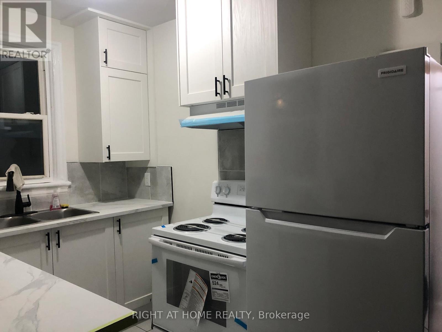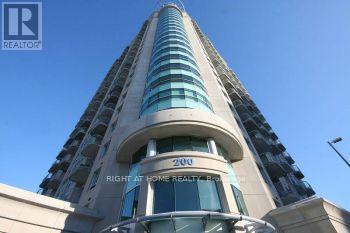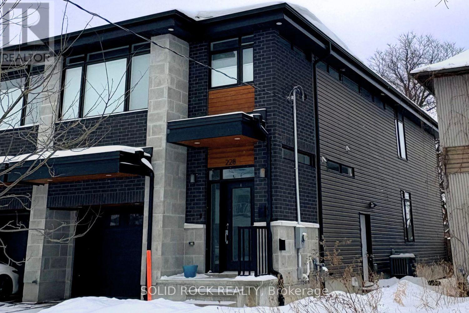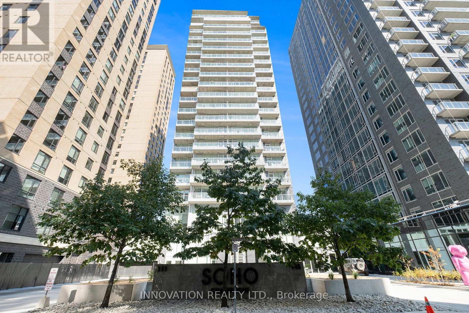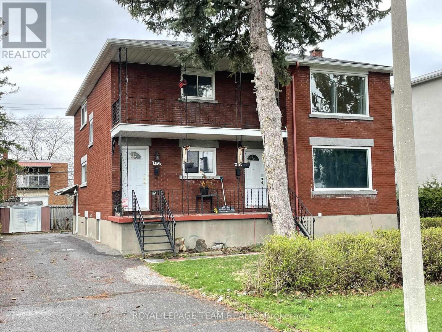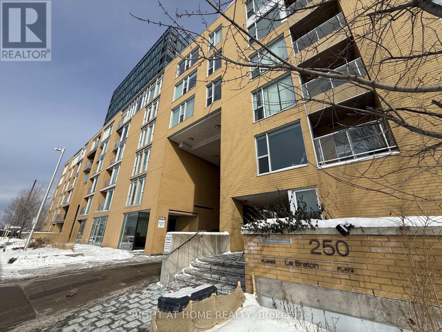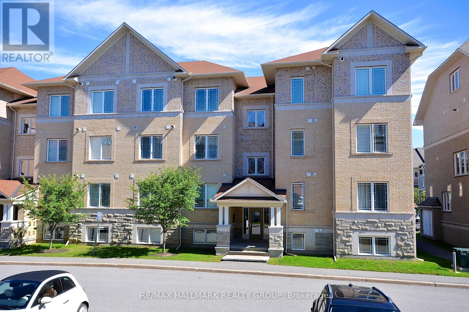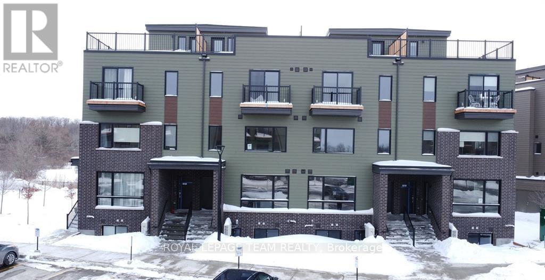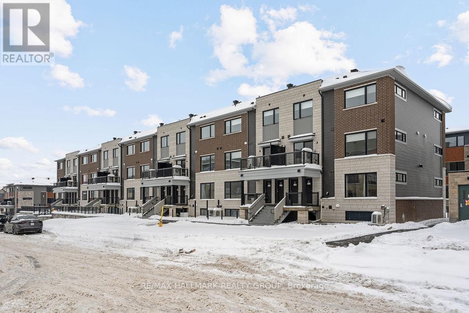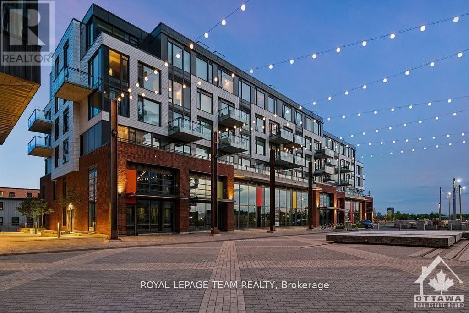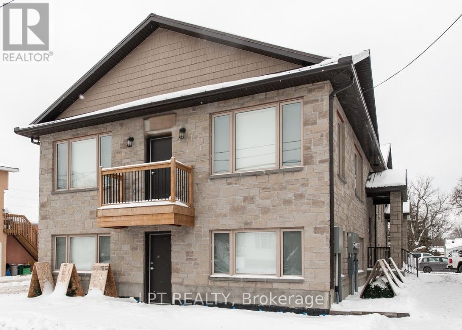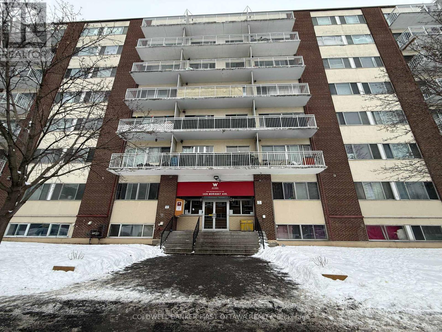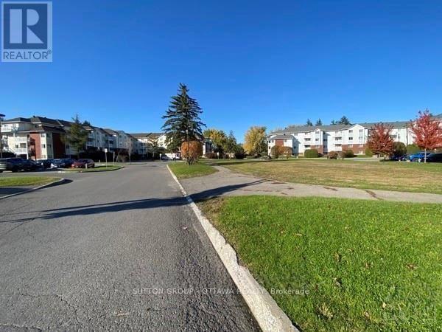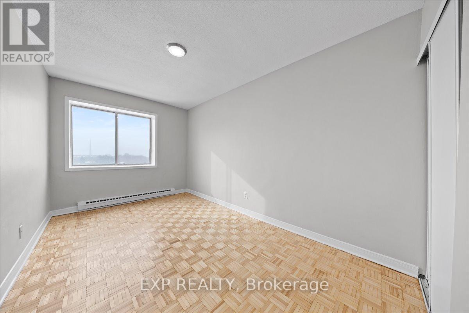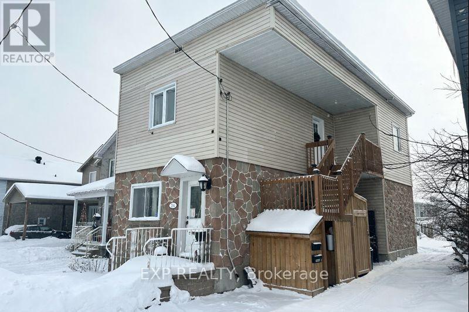We are here to answer any question about a listing and to facilitate viewing a property.
B - 314 Des Tilleuls Private
Ottawa, Ontario
Welcome to your dream home! This stunning upper-level end unit, the Rooibos model by Minto, boasts 2 spacious bedrooms and 2 beautiful bathrooms, making it the perfect oasis for modern living. As you step inside, you'll be greeted by a bright, open-concept modern kitchen that seamlessly overlooks the airy living room, adorned with newly installed flooring that adds a touch of elegance throughout.Imagine unwinding on your private walkout balcony, where you can enjoy your morning coffee or evening sunsets in tranquility. The upper level offers generous bedrooms, each designed for comfort, along with a full bath and convenient laundry facilities-everything you need for effortless living.Location is key, and this gem is surrounded by conveniences that enhance your lifestyle. With Notre-Place Catholic Elementary School just a stone's throw away and Don Boudria Park nearby, you'll have plenty of opportunities for recreation and community engagement. Need to stock up on groceries? Sobeys, FarmBoy, and Metro are all within easy reach. Plus, whether it's a quick bite at McDonald's or Subway, or DIY projects at Home Depot, you have everything you desire right at your fingertips! (id:43934)
2 - 519 Lyon Street N
Ottawa, Ontario
Stylish and well-appointed 2-bedroom, 1-bathroom residence ideally located in the heart of Ottawa. This thoughtfully designed unit offers a bright, functional layout complemented by a versatile enclosed patio room-perfect for a home office, lounge, or additional living space. The kitchen is equipped with refrigerator, stove, and dishwasher, while in-suite washer and dryer provide added convenience. Situated close to downtown amenities, public transit, dining, and shopping, this residence offers comfortable urban living in a sought-after location. Minimum 12 month lease term. Hydro extra. Photos were taken at time of last tenant. (id:43934)
1115 - 1100 Ambleside Drive
Ottawa, Ontario
Now available for lease or sale! Fabulous RIVER VIEWS! Consider this lovely 2-bedroom, 1-bath at Ambleside III! Features: kitchen; separate dining area; living room w/ access to the PATIO & pleasant views of the Gatineau Hills & Ottawa River; quiet, well-maintained building; fresh neutral paint & solid surface flooring; a stunning, fully renovated bathroom; low fees INCLUDE forced-air HEAT & A/C, ELECTRICITY, WATER, EXCELLENT AMENITIES & WELLNESS FACILITIES (fitness center, sauna, outdoor saltwater pool, party room, bike storage room, terrace w/ BBQ, guest suite); & steps to transit, including the future LRT under development AT YOUR DOORSTEP at New Orchard! GARAGE PARKING & storage LOCKER INCLUDED. Unit 1115 is a beautiful MOVE-IN READY option for those who prefer low-cost, low-maintenance, high-quality living in an excellent lifestyle location. Carefree, affordable living minutes from all needs & wants, including public beaches, restaurants, shops, bike paths, Mud Lake, & the offerings of Westboro & Wellington Village. Some photos are virtually staged (id:43934)
8 - 898 Elmsmere Road
Ottawa, Ontario
This is a rarely offered, renovated unit, in one of Beacon Hill South's most sought after, well managed buildings. It has 2 spacious bedrooms, a bright and sunny living room that has a southern exposure and a phenomenal view of the park, a brand new kitchen including: a tastefully chosen backsplash, new counters, cabinets, fridge, dishwasher, hood vent, and quality flooring. It is located in a bustling area with parks, transit, recreation, shopping, everything you could need right at your fingertips. Everything is included in the rent: heat, hydro, water, building insurance, snow removal, parking and storage. All you need for a comfortable, stress free home. Landlord will install portable ac in the Spring. Book your private viewing today! (id:43934)
355 Bronson Avenue
Ottawa, Ontario
355 Bronson Avenue - 2 Bedroom, 1 Full Bathroom | Centretown, Ottawa. Welcome to 355 Bronson Avenue, an ideally located 2-bedroom, 1-bathroom home in the heart of Centretown. This charming property offers the perfect blend of urban convenience and classic character, just minutes from Ottawa's downtown core. The interior features beautiful maple hardwood flooring throughout, complemented by elegant tile finishes in the kitchen and bathroom. The layout offers comfortable living and dining spaces, filled with natural light. Conveniently situated within walking distance to Carleton University, the University of Ottawa, and Dow's Lake, this home provides unparalleled access to recreation, transit, and shopping amenities. Enjoy the vibrant atmosphere of Chinatown right at your doorstep, or take a short stroll to the Rideau Canal and Dow's Lake waterfront trails (approx. 2.5 km). Additional highlights include proximity to major hospitals, grocery stores, and public transit, making this property an exceptional opportunity for professionals, students seeking a prime downtown location.Photos are from the previous listing (id:43934)
1402 - 400 Albert Street
Ottawa, Ontario
Step into a new standard of downtown living at Relevé, a brand-new luxury rental community thoughtfully positioned in the very centre of Ottawa's urban core. Designed for those who value convenience, sophistication, and lifestyle, this exceptional address places you steps from everything that makes downtown vibrant, connected, and effortless. Located just moments from Lyon O-Train Station, commuting across the city is seamless, while an array of cafés, restaurants, offices, boutiques, and cultural destinations surround you at street level. Whether your day starts with a quick coffee, a meeting across town, or an evening out, everything you need is within easy reach. Inside, each residence is crafted with intention and style. Open-concept layouts, oversized windows, and abundant natural light create an airy, refined atmosphere. Modern kitchens anchor the space with sleek finishes and smart design, while in-suite laundry and contemporary details ensure everyday comfort without compromise. Beyond your private suite, Relevé offers over 20,000 square feet of resort-inspired amenities designed to elevate daily life. From fitness and wellness spaces to entertainment and social lounges, every detail encourages balance, connection, and enjoyment. Residents enjoy access to a fully equipped gym and yoga studio, dedicated co-working areas, private event spaces, outdoor terraces, and a striking infinity pool designed for summer relaxation. For those seeking truly effortless living, optional concierge-style services are available, including 24-hour security and a curated selection of premium conveniences ranging from home care to lifestyle services. This is more than a place to live - it's a lifestyle designed around ease, comfort, and modern urban living. Book your private viewing and experience downtown Ottawa at its finest. (id:43934)
A - 49 Adam Street
The Nation, Ontario
Fantastic opportunity to lease a well-appointed 3-bedroom, 2-bathroom apartment in the charming community of St-Albert, just outside of Ottawa. This main level suite offers approximately 1,330 sq.ft. of bright and contemporary living space with a functional open-concept layout filled with natural light. The modern kitchen features quartz countertops, a large island, stainless steel appliances, and ample cabinetry, flowing seamlessly into the living and dining areas. The bedrooms are generous in size with large closets, and the bathrooms are finished with clean, modern fixtures. In-unit laundry adds everyday convenience, and two parking spaces are included. Pet-friendly, the unit enjoys a small private deck and access to a large shared backyard. Water is included in the rent, while hydro and gas are the responsibility of the tenant. Snow removal and grass cutting are included, with the tenant responsible for clearing the front steps. Bell internet or Xplornet is available at the tenant's expense. This move-in-ready apartment offers comfort, quality finishes, and a low-maintenance lifestyle. Available immediately. Minimum 1-year lease, subject to credit and reference checks, and requires proof of income or employment and valid government-issued ID. (id:43934)
116 - 120 Prestige Circle
Ottawa, Ontario
If space is what you're after - this fantastic move-in ready condo delivers! At nearly 700 sq ft, it's one of the largest 1-bed models in the building. Parking and storage included. Surrounded by nature, Petrie's Landing in sought after Chatelaine Village will not disappoint. Super convenient location. Wonderful tranquil setting. The best of both worlds. Amazing proximity to walking trails, bike paths, parks & Petrie Island waterfront. A short stroll to the Ottawa River. Amazing proximity to shops, eateries & transit. Ideally located on the quiet side of the building, with a huge patio for relaxing & entertaining. Versatile open concept layout is perfect for entertaining & well suited to those working from home. Hardwood floors throughout principal rooms. Well appointed kitchen with loads of storage. Spacious bedroom with walk-in closet. Parking spot located right outside the door for easy access. In-suite laundry. Storage locker. Take in everything this community has to offer. Book a viewing. You won't be disappointed. Also listed for sale - MLS # X12452225 (id:43934)
B - 453 Booth Street
Ottawa, Ontario
Welcome to 453 Booth Unit B, this freshly painted unit is located on the middle level floor of a modern triplex right in Centretown, walking distance to plenty of amenities. You're also close to public transit and downtown. This unit has an open concept kitchen, living and dinning room area. The beautiful 5 piece bathroom will make you feel like you're living in luxury. In unit laundry. There are plenty of parking available nearby, no parking included. You also have access to a shared patio in the backyard. (id:43934)
3 - 55 Glendale Avenue S
Ottawa, Ontario
Location, Location, Location. These two bedrooms, one washroom, is located in a Central and easily accessible, short drive or bus ride to downtown Ottawa.Public transit options with nearby OC Transpo routes. Close to grocery stores, cafes, restaurants, and essential services. Walking distance to parks, green spaces, and recreational areas.Family-friendly neighbourhood with nearby schools and daycare centers. Fully updated and modern interior.Spacious layout with plenty of natural light. Don't miss the chance to live in this ideal location combining comfort, convenience, and a welcoming community. Laundry coin facilities are in the basement. Tenant pays only the Hydro bill - First and Last month Requested. One parking space is available for extra $100 if you need (id:43934)
702 - 200 Rideau Street
Ottawa, Ontario
One bedroom plus den in the heart of Ottawa. You can walk everywhere downtown with an impressive walk score of 99: U of Ottawa, the Rideau Centre, Byward Market, Parliament Hill, LCBO, grocery, and more. This unit features hardwood, in-unit laundry, and a storage locker inside the building. Floor-to-ceiling windows; ceramic tile in kitchen & bath; includes storage locker P1-70 and underground parking spot #P1-24. Amenities include a 24/7 concierge, an 8,000 sf recreation/fitness center, an indoor pool, a sauna & landscaped terraces. (id:43934)
B - 228 Glynn Avenue
Ottawa, Ontario
Welcome to this bright and modern 2 bedroom legal lower-level unit in a semi-detached home located in walkable Overbrook. Thoughtfully designed with polished concrete floors and in-floor radiant heating, this open concept space offers exceptional comfort and contemporary style. The kitchen is very functional with generous storage and counter space for any home cook. You'll appreciate the large windows throughout that allow an abundance of natural light, along with well-sized bedrooms offering good closet space. Enjoy the convenience of a private entrance and the ease of all utilities included (heat, water, and electricity). Close to parks, shops, and neighbourhood amenities, you can catch a game of pickleball or other indoor sports throughout the winter just around the corner at Overbrook Community Centre. Commuting is easy, with the nearest LRT station a 14-minute walk to Tremblay or catch the bus from the stop located a minute away. Enjoy urban living with a welcoming community feel! (id:43934)
1003 - 111 Champagne Avenue S
Ottawa, Ontario
SoHo Champagne, a hotel-style residence. Amenities, include a spacious fitness facility, private theatre, party lounge, executive meeting room, terrace with BBQ stations, and outdoor pool. This executive 1-bedroom, 1-bathroom suite offers approximately 617 sq ft of interior space plus a west-facing balcony. Floor-to-ceiling windows, new white-oak flooring, and an open-concept design fill the unit with natural light.Upon entry, a generous foyer leads to an upgraded 3-piece bathroom. The kitchen flows seamlessly into the living area and features white quartz surfaces, integrated appliances, and a large island with seating. The living room includes a built-in media unit with TV mount and storage, while the adjacent bedroom offers added shelving for convenience. Step onto the balcony to enjoy sunset views from the built-in daybed. Flooring includes hardwood and wall-to-wall carpet. HYDRO EXTRA. Parking available EXTRA. No Guaranteed (id:43934)
482 Vernon Avenue
Ottawa, Ontario
Cute 2nd floor apartment with 2 bedrooms, 1 bathroom, spacious living room and front facing balcony. Appliances include stove, fridge, microwave, dishwasher, washer and dryer in unit. Some furniture included: Kitchen table with chairs, kitchen cabinet, microwave table, bed and dressers. Laminate flooring throughout. Parking is not included but is available at $50/month. Pictures taken before tenants moved in. No smoking allowed in building. Close to shopping, Don Gamble Community Center and Rideau High School. Deposit: $4200. Available April 1st. (id:43934)
319 - 250 Lett Street
Ottawa, Ontario
LOCATION is everything! Here's your chance to make this GEM your home! Welcome to Unit 319, 1 bed, 1 bath luxury condo suite with 1 locker and 1 underground parking spot only minutes from the market! With its balcony overlooking the green courtyard, this unit offers in-unit laundry, upgraded kitchen cabinets w/ granite countertops, hardwood floor in dining/living, berber carpet & custom cabinets in the primary bedroom. The building features, indoor pool, gym, & more! (id:43934)
7 - 304 Paseo Private
Ottawa, Ontario
LOCATION, LOCATION! Beautiful unit for rent in a highly sought-after area for just $2,100/month + utilities! Enjoy a spacious layout with a large private balcony and one surfaced parking space. Step into a welcoming foyer that opens to a bright, open-concept kitchen, dining, and living area with gleaming hardwood floors, no carpet in sight! The kitchen is equipped with five appliances, ample counter space, and a center island, perfect for cooking and entertaining. This condo offers two generously sized bedrooms, a full bathroom, a convenient powder room, and a versatile office nook in the hallway. Large windows throughout flood the space with natural light, and an in-unit laundry room adds everyday convenience. Ideally located near Algonquin College, public transit, restaurants, parks, entertainment, and quick access to HWY 416 & 417. Applicants must provide a rental application, credit check, and employment verification. Owner prefers no smokers and no pets | Gas BBQs not permitted on the balcony. (id:43934)
622 Mishi Private
Ottawa, Ontario
Experience modern living in this stunning 2 bed, 1.5 bath stacked home located in Wateridge's master-planned community, just steps from the Ottawa River and a short drive to downtown. Surrounded by parks, trails, and top-tier amenities, this vibrant neighborhood offers the perfect blend of convenience and nature. The Britannia unit boasts a bright, open-concept layout with 9-foot ceilings on both levels, enhancing the spacious feel. The main level features sleek laminate flooring throughout and an upgraded floor plan that includes a powder room for added convenience. The modern kitchen is equipped with white cabinetry, quartz countertops, a stylish backsplash, and a breakfast bar overlooking the living and dining area ideal for entertaining. On the lower level, you'll find two generously sized bedrooms with ample closet space. The full bathroom is beautifully designed with quartz countertops and under-mount sinks, adding a touch of luxury. This home also includes one outdoor parking space. Located just minutes from shopping, restaurants, grocery stores, parks, schools, public transportation, and sports clubs, this home offers modern comfort in an unbeatable location. Don't miss out schedule your viewing today! (id:43934)
20 - 301 Glenroy Gilbert Drive
Ottawa, Ontario
Welcome to Unit 20 at 301 Glenroy Gilbert Dr.! This BRAND NEW lower stacked townhome boasts 1,063 sqft of space in the new Minto Anthem community that sits very close to downtown Barrhaven and all the shopping along Marketplace Ave. This family-friendly community has major transit within a short walk, walking/biking paths nearby, many highly rated schools in the community, & is only 25 minutes from downtown Ottawa. As you first enter, the main level boasts a sun-filled living/dining space, full 3PC bath with tub/shower, & a designer kitchen with quartz countertops, stainless steel appliances, tons of storage/counter space & a pantry right across. Finished lower level offers 2 generously sized bedrooms with large closets & windows that allow for a lot of natural light, stacked full-sized laundry, full 3PC bathroom with soaker tub/shower, & plenty of storage. Unit includes 1 heated underground parking spot. Tenant pays all utilities. Available immediately! (id:43934)
506 - 320 Miwate
Ottawa, Ontario
Discover unparalleled waterfront living with this charming 1 bed, 1 bath condo overlooking the Ottawa River. Spanning 557 sq ft, this unit offers a bright and spacious layout with an open concept living area and a 50 sq ft balcony that showcases breathtaking waterfall views. The kitchen is outfitted with sleek stainless steel appliances, while the entry features a convenient closet. In-unit laundry, underground parking, and an additional storage locker enhance everyday convenience.Residents enjoy a lifestyle-focused community with a cashierless convenience store in the building for quick, on-the-go essentials, as well as a building-wide CSA program through Mike's Garden Harvest for fresh, local produce delivered right to your doorstep. Located steps away from parks, extensive bike paths, Pimisi LRT station, Place du Portage, and Terrasses de la Chaudière, this home is perfectly situated for urban living.Embrace the carbon-neutral community, celebrated for its planning excellence with awards like the ISOCARP Grand Prize in 2017. Enjoy amenities such as a gym, bike/pet wash station, reading loft, and bike storage. This is more than just a home-it's a lifestyle. (id:43934)
A - 3528 Mcbean Street
Ottawa, Ontario
2 BDRM upper unit - available NOW. Open concept main living area with 9ft ceilings and hardwood floors, Kitchen with granite counters, plus 2 bedrooms and a bathroom with in-suite Laundry. Located in the heart of Richmond, a quiet village community only 40 mins from downtown Ottawa, nestled between the Jock River & Perth St - filled with local businesses, shops & restaurants, farmers fruit & veggie stands & is home of the Richmond Community Hall, Arena, Agricultural Society & annual Richmond Fair! 1 Parking Space, Heat & Water included. Tenants pay electricity. (id:43934)
303 - 1435 Morisset Avenue
Ottawa, Ontario
Enjoy spacious, modern living in this bright three-bedroom apartment featuring a private balcony and a thoughtfully designed layout for everyday convenience. All utilities are included, making budgeting simple and stress-free.Located in the heart of Carlington, just off Merivale Road, this home offers excellent access to public transit, shopping, grocery stores, and nearby schools. Perfect for professionals or students seeking a balance of space, comfort, and convenience.Additional perks include outdoor parking available for $80/month. On-site laundry. Don't miss the opportunity-schedule your viewing today! (id:43934)
5 - 268 Lorry Greenberg Drive
Ottawa, Ontario
Spacious ground-floor corner unit with a private patio, ideal for a young family or roommates. Features five included appliances and convenient in-suite laundry. Both bedrooms are generous in size with large closets providing ample storage. The functional galley-style kitchen flows into an open-concept L-shaped living and dining area with direct patio access. One of the larger floor plans in the complex, freshly painted and updated with new flooring in 2018. Ground-floor patio allows for barbecuing. Parking spot #77 included. The tenant pays hydro only; water and maintenance are included in the rent. (id:43934)
703 - 1435 Morisset Avenue
Ottawa, Ontario
This three-bedroom apartment on the 7th level offers comfortable, low-maintenance living with a practical layout that's easy to enjoy, including a private balcony for added outdoor space. Designed for everyday functionality, the unit features a full kitchen, a bright living area, and three well-sized bedrooms, making it an excellent option for roommates, professionals, or students looking for space without unnecessary upkeep. The building is pet-friendly, offering rare flexibility for tenants. Ideally located close to public transit, grocery stores, shopping, and everyday essentials, everything you need is just minutes away. A solid choice for those seeking value, convenience, and stress-free living in a location that works. (id:43934)
294 Joffre-Belanger Way
Ottawa, Ontario
Move right in to this freshly painted upper-level unit in the heart of Vanier. This bright and well-maintained 2-bedroom apartment is ready for its next tenant and offers the perfect blend of comfort and convenience.The updated kitchen features modern white cabinetry, sleek grey subway tile backsplash, and ample counter space for meal prep. All appliances are included, and the generous layout flows seamlessly into the main living areas.Throughout the unit, laminate flooring and neutral paint tones create a welcoming atmosphere that works with any décor. Both bedrooms are generously sized with good natural light, and the main living area opens directly onto a south-facing rooftop deck-ideal for morning coffee or summer barbecues.A major bonus: in-unit washer and dryer tucked neatly into a dedicated closet, so there's no need to trek to a laundromat or shared laundry room.Highlights:Freshly painted throughout. Updated kitchen with modern finishes. In-unit laundry. South-facing private deck. Bright, move-in ready condition. Located in Vanier with easy access to downtown Ottawa, transit, shops, and restaurants along Montreal Road. (id:43934)

