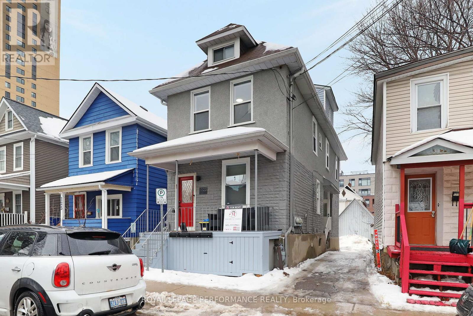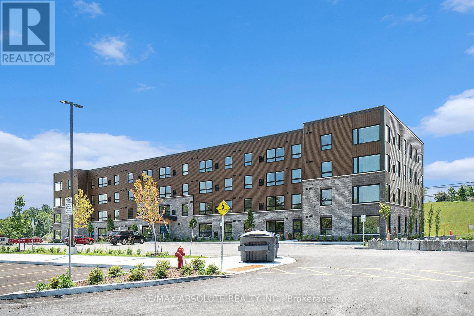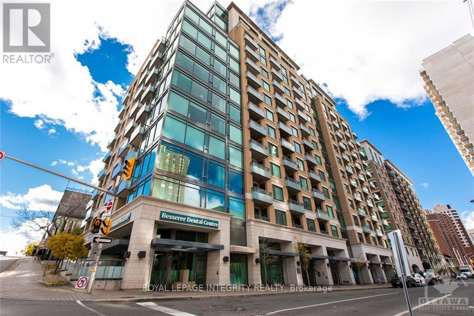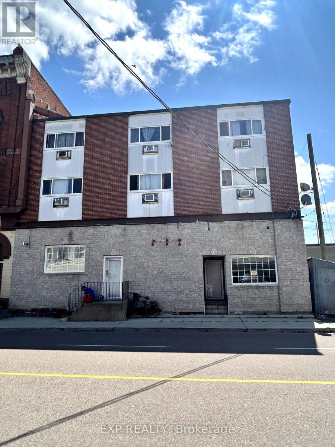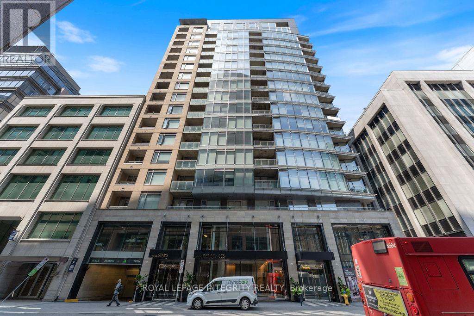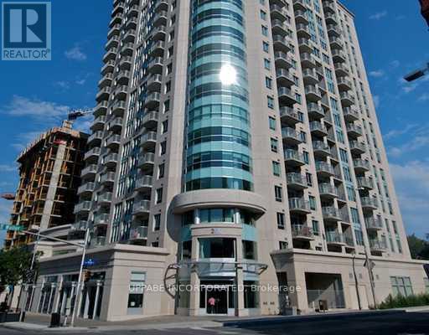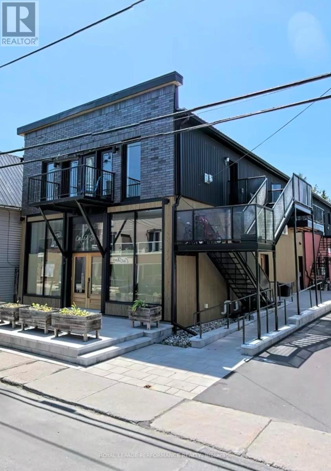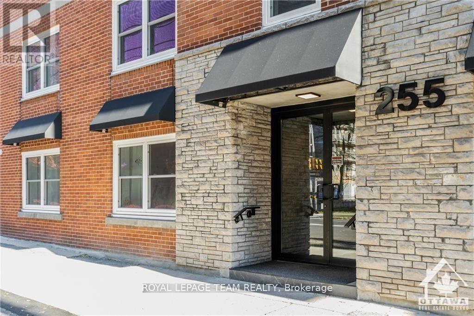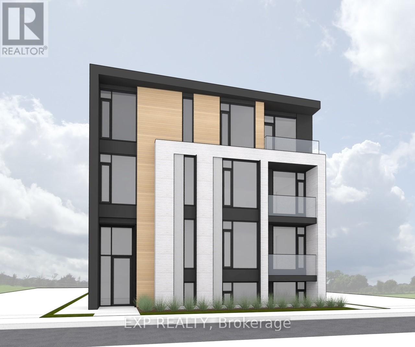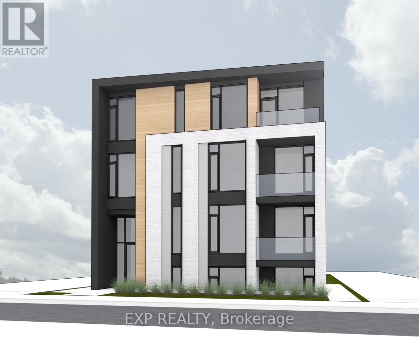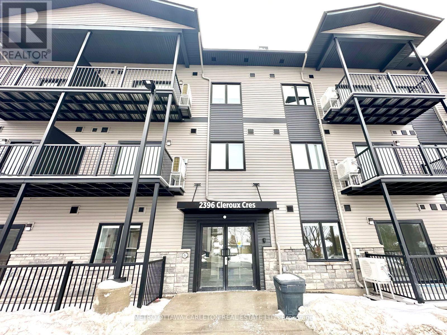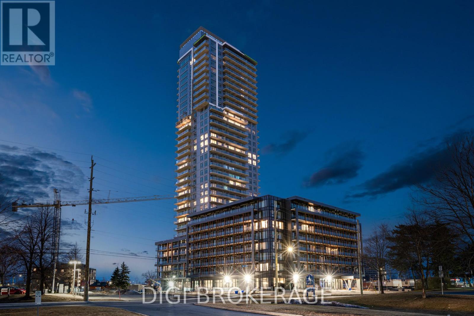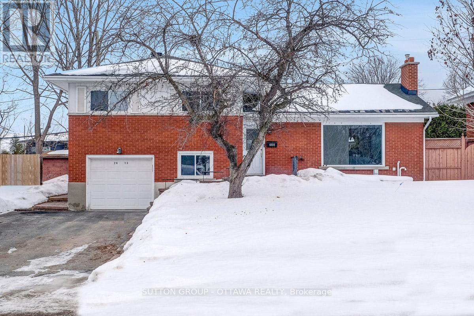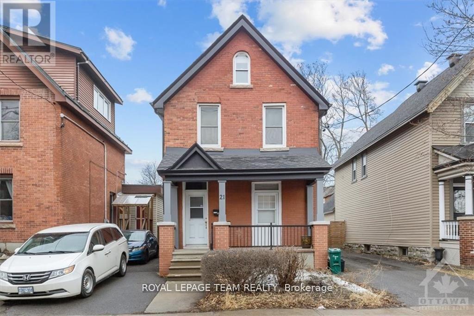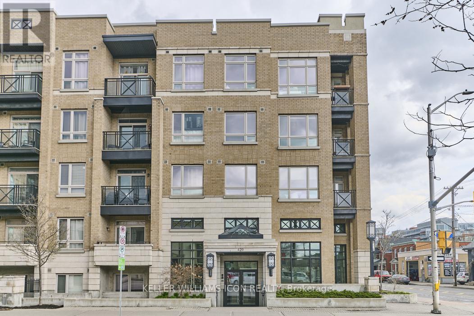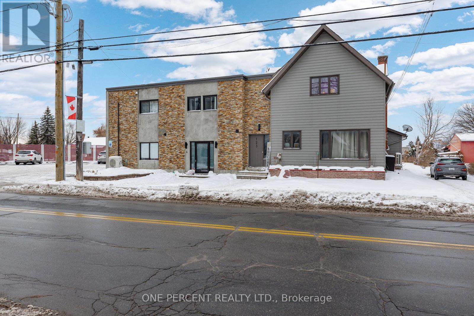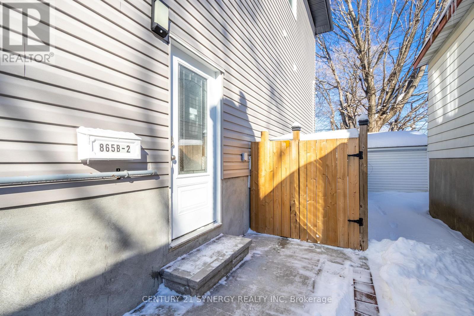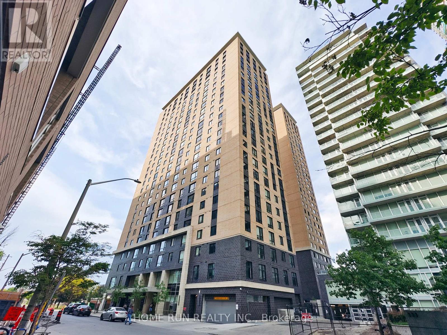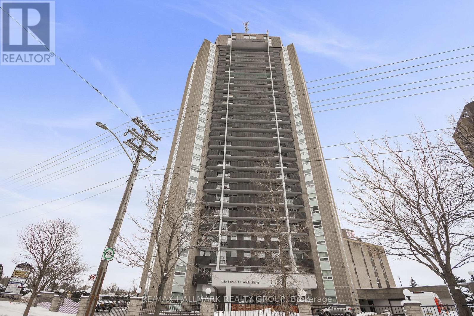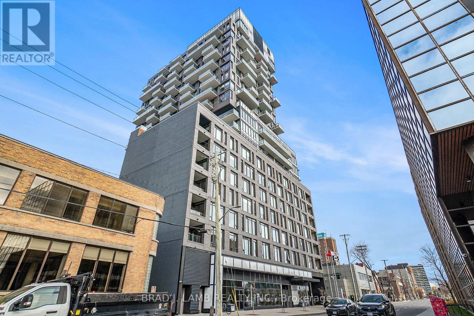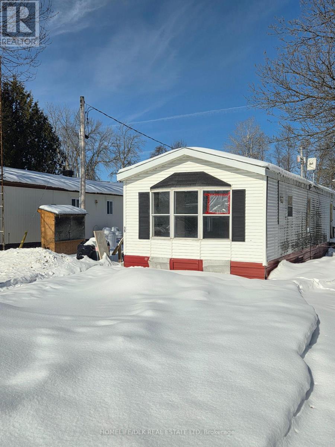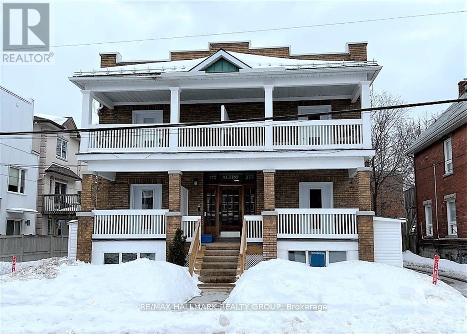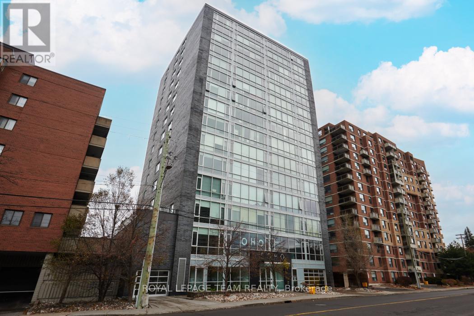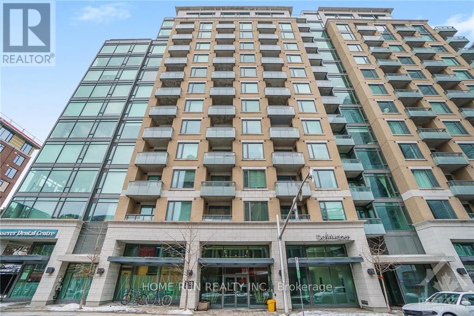We are here to answer any question about a listing and to facilitate viewing a property.
4 - 123 Pamilla Street W
Ottawa, Ontario
In the heart of Little Italy!! Separate side entrance. This one-bedroom, 2-bathroom, 2-level apartment is being offered at one ALL-INCLUSIVE price. All Utilities are included in the rent (heat, hydro, AC, water, high-speed internet) and don't forget ONE SURFACE PARKING SPOT. The Main Floor features the bright kitchen with good counter space and a window over the sink. The powder room is discreetly tucked away in one corner. Upstairs, you will find the cozy Living Area, Bedroom, and 4 PC Bathroom/Ensuite. Great storage. Carpet-free too. Shared Laundry is located in the main portion of the building's basement. A great community with young professionals. Shared access of the front porch. Located steps to the O Train, Dow's Lake, and just minutes to downtown and access to the 417. The unit has been professionally painted and cleaned. (id:43934)
409 - 12 Thomas Street S
Arnprior, Ontario
OPEN HOUSE EVERY SATURDAY AND SUNDAY FROM 2PM-4PM!!!!! Welcome to Trailside Apartments! Located at 12 Thomas Street South, Arnprior. Discover this newly constructed building featuring 1 and 2-bedroom units. Each unit boasts: Large windows that fill the space with natural light, Open-concept living areas, Modern finishes, New stainless steel appliances, In-suite laundry, Air conditioning, and a designated parking spot. Nestled on a quiet cul-de-sac on the Madawaska River and Algonquin Trail. The building offers privacy while remaining conveniently close to numerous local amenities, including the hospital, Nick Smith Centre, library, restaurants, parks, grocery stores, and just a short walk to downtown Arnprior. Schedule a showing to experience the stunning units and the surrounding natural beauty! Note: Photos of units display various layout options available for 1-bedroom units. *Some photos with furnishings are *virtually staged*. Not all bathroom photos are the same depending on the unit and square footage. TWO(2) months free on a 14-month lease term for a limited time - contact to find out about requirements* (id:43934)
808 - 238 Besserer Street
Ottawa, Ontario
Welcome to 238 Besserer #808. Luxury 1-bedroom + den condo with a balcony in Sandy Hill, offering spectacular 8th-floor views of the Gatineau Hills. This 653 sq. ft. unit features a well-designed layout with tile and hardwood flooring, a modern kitchen with a central island, and an open-concept dining/living area. Located in The Galleria 2, in the heart of downtown Ottawa, it is within walking distance to the University of Ottawa, Rideau Centre, Parliament Hill, National Defence, ByWard Market, public transit, grocery stores, and pharmacies. In-unit laundry and a locker are included. Tenant pays Hydro only. Deposit: $3,900. Available from May 1, 2025. (id:43934)
19 Renfrew Avenue W
Renfrew, Ontario
Now available in the heart of downtown Renfrew, this expansive commercial space offers approx. 3,000 sq. ft. of opportunity for your business to thrive. Featuring exposed brick walls and a versatile layout, the property provides an inviting character with endless potential for retail, office, or service-based businesses. A rear parking lot ensures convenience for staff and customers, while the central location offers excellent visibility and steady traffic from surrounding businesses and amenities. Bring your vision to life in one of Renfrew's most prominent downtown locations! (id:43934)
802 - 101 Queen Street
Ottawa, Ontario
Experience downtown living at its finest in this meticulously designed condo, offering the perfect blend of style, comfort, and convenience. Featuring modern finishes and well-thought-out spaces, this unit is the epitome of sophisticated living.The kitchen is a chef's dream, with a waterfall island, hidden fridge, freezer, and dishwasher for a seamless and sleek design. Enjoy the seamless flow of open-concept living and entertaining. The oversized glass shower and extra-large mirrors in the bathroom elevate the space, while in-suite laundry adds an extra layer of practicality.Stunning Amenities including the Skylounge with direct views of Parliament Hill a breathtaking backdrop for relaxing and entertaining. Large gym with modern equipment, including change rooms and a sauna for post-workout relaxation. Games Room featuring billiards and a fun, social atmosphere. Multiple boardrooms ideal for business meetings. Theatre Room for an exclusive movie night experience. Private outdoor space tucked away within the building for an afternoon escape. Concierge Services at the front door ensure every need is met, while the guest suites offer convenience for visitors. Prime Location Located in the heart of downtown, this condo is within walking distance to Ottawas best restaurants, shops, and iconic landmarks. Whether you're dining, shopping, or sightseeing, everything is just steps away! This is not just a condo; its a lifestyle. (id:43934)
403 - 242 Rideau Street
Ottawa, Ontario
***MOVE IN ON OR BEFORE FEB 15TH AND RECEIVE FEBRUARY 2026 RENT-FREE! ALSO, SIGN A TWO-YEAR LEASE AND RECEIVE FIXED RENT FOR THE FULL 2-YEAR LEASE TERM!*** This Luxury 1 Bedroom PLUS den, 1 bath Apt Condo is for rent next to the Byward Market (Claridge Plaza, Phase lll). Available Immediately! The unit is just under 700 square feet and is the most popular model in the building! Hardwood floors throughout the unit. The kitchen features stainless steel fridge, stove, dishwasher and microwave, granite tops and a breakfast bar. Kitchen opens to living room and dining room. Primary bedroom is of a good size. In unit laundry! A/C. Balcony. No Parking. Storage locker, heat, and water included! Amenities include a pool, gym, party room, bike storage, 24hr concierge. Short walk to Rideau Centre, Parliament Hill, University of Ottawa and the Transitway. No smoking, please! **Some photos have been virtually staged** (id:43934)
1 - 739 Principale Street
Casselman, Ontario
For Rent ~ Downtown Casselman. Welcome home to this beautifully renovated second-level apartment, offering 2 spacious bedrooms in one of Casselman's most charming and well-known buildings. Thoughtfully updated and filled with natural light, this unit features a cozy natural gas fireplace, air conditioning, and a refined layout perfect for comfortable everyday living. Prime location; Walking distance to grocery store, schools, banks & pharmacy, Steps from downtown amenities, Only 3 minutes to Highway 417 - ideal for commuters. A rare opportunity to live in a prestigious building, combining character, comfort, and convenience in the heart of town. (id:43934)
41 - 255 Metcalfe Street
Ottawa, Ontario
Welcome to 255 Metcalfe St. A newly renovated building that shows like a high-end hotel. This apartment is a 1 bedroom + den and 1 bathroom. New eat- in kitchen with stainless steel appliances. New 4 pc bathroom with marble tiles. Updated hardwood and new tile floors throughout. Large bedroom and tons of closet space. Good sized den with window, perfect for a home office or extra living space. Roof top terrace with great views, bbq, tables, seating and lounge chairs to enjoy in the warmer months. Fantastic location within walking distance to everything the downtown core has to offer. Close to Golden triangle, Centre town, Downtown. Tons of great cafe's, restaurants, and shops within walking distance. Shared card operated laundry is available in the building. Hydro and Internet are extra. Underground parking available for $200/month. Bicycle storage available. This unit must be seen to be fully appreciated. Building is under new ownership and management. Must have the rental application, valid photo ID, proof of employment (2 most recent pay stubs), and credit report in good standings. Available immediately. 1 year lease minimum. (id:43934)
101 - 211 Armstrong Street
Ottawa, Ontario
Step into modern living in the heart of vibrant Hintonburg at 211 Armstrong Street, where this Brand-New, Sun-Filled 1 Bed, 1 Bath condo awaits new tenants! Offering 595sqft of Living Space plus a 60sqft Balcony with Modern Glass Panel Edging, delivering sleek style and everyday convenience with an incredible Walk Score of 99! Ideally situated near Wellington Village, this contemporary residence provides convenient access to Trendy Shops, Local Restaurants, Parks, and Excellent Transit, including the LRT, along with easy Highway and Bike Path Access. This building features a Secure Entry System, Rear Yard Greenspace, Bike Parking, and a Mail Area. Enjoy abundant sunlight through Nearly Floor-to-Ceiling Windows, High-End Finishes with Luxury Vinyl Plank Floors and Tile Throughout, an In-Unit Stacked Washer and Dryer, Stainless Steel Appliances including Oven, Fridge, Microwave, and Dishwasher, and Granite Countertops in both the Kitchen and Bathroom. Comfort is enhanced with Individual Thermostats, Air Conditioning, and High-Efficiency Heating controlled by a Smart Ecobee Thermostat, as well as Pre-Installed Modern Blackout Blinds in the Bedrooms and Larger Living Room Windows. While there is No On-Site Parking, Street Parking and Nearby Rental Options are available, along with Easy Access to Public Transit. Small, Well-Behaved Dogs and Cats are welcome. Additional perks include Discounted Rent for the First Year, with further savings available for Two-Year Leases. Rogers Exclusive 1GBPS Internet: First 3 months free, then $48.67+HST/month, paid directly to the landlord. Hydro and Water are billed separately, averaging $100-$150 per month depending on usage. 211 Armstrong Street offers an exceptional opportunity to live in one of Ottawa's Most Walkable and Vibrant Neighbourhoods. Schedule a Viewing Today to secure your new home! Rental Application, Recent Credit Report, Proof of Employment, Two Recent Pay Stubs, and References are required. (id:43934)
001 - 211 Armstrong Street
Ottawa, Ontario
Step into modern living in the heart of vibrant Hintonburg at 211 Armstrong Street, where this Brand-New, Sun-Filled 1 Bed, 1 Bath condo awaits new tenants! Offering 595sqft of Living Space plus a 60sqft Balcony with Modern Glass Panel Edging, delivering sleek style and everyday convenience with an incredible Walk Score of 99! Ideally situated near Wellington Village, this contemporary residence provides convenient access to Trendy Shops, Local Restaurants, Parks, and Excellent Transit, including the LRT, along with easy Highway and Bike Path Access. This building features a Secure Entry System, Rear Yard Greenspace, Bike Parking, and a Mail Area. Enjoy abundant sunlight through Nearly Floor-to-Ceiling Windows, High-End Finishes with Luxury Vinyl Plank Floors and Tile Throughout, an In-Unit Stacked Washer and Dryer, Stainless Steel Appliances including Oven, Fridge, Microwave, and Dishwasher, and Granite Countertops in both the Kitchen and Bathroom. Comfort is enhanced with Individual Thermostats, Air Conditioning, and High-Efficiency Heating controlled by a Smart Ecobee Thermostat, as well as Pre-Installed Modern Blackout Blinds in the Bedrooms and Larger Living Room Windows. While there is No On-Site Parking, Street Parking and Nearby Rental Options are available, along with Easy Access to Public Transit. Small, Well-Behaved Dogs and Cats are welcome. Additional perks include Discounted Rent for the First Year, with further savings available for Two-Year Leases. Rogers Exclusive 1GBPS Internet: First 3 months free, then $48.67+HST/month, paid directly to the landlord. Hydro and Water are billed separately, averaging $100-$150 per month depending on usage. 211 Armstrong Street offers an exceptional opportunity to live in one of Ottawa's Most Walkable and Vibrant Neighbourhoods. Schedule a Viewing Today to secure your new home! Rental Application, Recent Credit Report, Proof of Employment, Two Recent Pay Stubs, and References are required. (id:43934)
209 - 2396 Cleroux Crescent
Ottawa, Ontario
FREE FEBRUARY RENT! Ottawa, Blackburn Hamlet, minutes from Orleans. BRAND NEW "NON SMOKING" PROPERTY IDEAL FOR THE ADULT LIFESTYLE COMMUNITY. Available Immediately with a flexible start date! This Modern CORNER suite Apartment for rent, on the second level, features 593sq ft, 1 bedroom + 1 full bathroom. Open concept living/dining rooms w/luxury vinyl plank flooring throughout. This suite boasts plenty of natural light with a patio door to a PRIVATE COVERED balcony. Kitchen w/ample cupboards, quartz counter tops including stainless steel refrigerator, stove, dishwasher and over the range microwave. In suite laundry with stacked, full size washer and dryer (white). Bedroom of good size w/wall to wall closet. Spacious 4pce bathroom with bath/shower combo. Wall A/C (High efficiency Energy Star Heat Pump for heating and air conditioning). Window blinds included! Building amenities include an Elevator, Exercise Room, Parcel Room for At-Home-Delivery services, Bike room and Secure building access with 1 Valet/security cameras. High Speed Internet. Underground parking w/storage room as well as Designated Electric Vehicle (EV) underground parking w/storage available at an extra cost (limited availability-enquire within). Walking distance to trails, bike paths, parks, shopping, banks, grocery and Transit. Additional fees apply for water, high speed internet, hot water tank rental and hydro. **Some photos have been virtually staged** (id:43934)
207 - 1250 Cummings Avenue
Ottawa, Ontario
**Special Rent Promo - Up to 3 Months' Free Rent + $1,000 Signing Bonus** Welcome to Luxo, Ottawa's newest upscale residence, where contemporary comfort meets resort-style amenities. Designed for those who value convenience and elevated living, Luxo offers an exceptional lifestyle with world-class features including a fully equipped fitness center, dedicated yoga studio, and a stunning hotel-inspired indoor pool perfect for lap swimming. Residents enjoy access to an elegant social lounge complete with a bar and billiards, thoughtfully designed co-working spaces, and beautifully furnished guest suites to host friends and family with ease. The pet-friendly, non-smoking environment ensures a welcoming, modern community just steps from Cyrville LRT station, connecting you to the best of Ottawa's shopping, dining, and outdoor spaces. This fully furnished 365 sq ft studio suite is perfect for modern living. Expansive floor-to-ceiling windows bathe the space in natural light, complementing the sleek décor and high-end finishes. The open-concept layout features a contemporary kitchen with stainless steel appliances, a stylishly furnished living area, and in-unit laundry for added convenience. The spacious bathroom offers a glass-enclosed shower/tub combo, and a private balcony extends your living space ideal for morning coffee or unwinding at the end of the day. Live smart, live stylish, discover the Luxo lifestyle. (id:43934)
C - 2413 Ryan Drive
Ottawa, Ontario
Welcome to this fully renovated and charming triplex. This inviting and newly built coach house offers 1 bedroom, Den and 1 full bathroom with a stand-up shower (no tub), perfect for young professionals or a single person. Enjoy a functional layout with separate living spaces. This property sits on a generous, irregular lot in a mature, sought-after community with easy access to schools, parks, transit, and all amenities. Tenants share the lot and will have access to parking spots. Don't miss this opportunity to own in a well-established, family-friendly area! Hydro and Water are paid by tenant. (id:43934)
21 Arlington Avenue
Ottawa, Ontario
Welcome to vibrant, urban living in the heart of Centretown! Within walking distance to numerous restaurants, shops and cafes and conveniently situated close to Bank St, the Glebe, Little Italy, Chinatown, Parliament Hill, many parks, LRT & the Rideau canal. This charming upper unit (second and third floor) 1 bedroom + loft apartment with 2 full baths is sure to impress. Open concept living, hardwood floors, large primary and in-unit laundry, all within a well-maintained duplex. Perfect for those seeking sophisticated urban living, steps to all downtown Ottawa has to offer. (id:43934)
320 - 429 Kent Street
Ottawa, Ontario
Situated in the heart of Ottawa's Centretown, within walking distance to Lyon LRT Station and Parliament Hill, this well-designed 1-bedroom condominium offers comfortable and convenient urban living in one of the city's most established central neighbourhoods.The west-facing unit features 595 sqft of interior living space, thoughtfully laid out to maximize natural light and everyday functionality. The open-concept kitchen, living, and dining area provides a seamless flow, featuring granite countertops, stainless steel appliances, and direct access to a private balcony. In-suite laundry adds everyday convenience. Residents also enjoy access to a rooftop terrace with BBQ facilities, while the well-managed building offers a low-maintenance, worry-free rental lifestyle. Steps from transit, cafés, restaurants, shops, and major employment hubs. Move in ready! Parking might be available through other owners in the building or nearby public parking station. (id:43934)
4 - 6610 Fourth Line Road W
Ottawa, Ontario
Discover the perfect blend of convenience and modern living with this stunning 1-bedroom, 1-bathroom apartment, just a stone's throw from the city. Imagine coming home to lofty ceilings and abundant counter space that welcome you as you enter. The inviting living area is perfect for hosting guests or enjoying a peaceful evening in. Transform the generously sized bedroom into your personal sanctuary, where you can truly express your style. Embrace a lifestyle of comfort and sophistication in this beautifully updated space. Parking, Water and Internet included! Available Feb 1st ,2026 (id:43934)
B - 865 Tavistock Road
Ottawa, Ontario
Welcome home to this luxurious, open concept, two bedroom basement unit. Located at the prime residential neighborhood of Queensway Terrace North, near Lincoln fields shopping mall. In this commute-friendly neighborhood, bus stop is nearby. In-unit laundry. Tenants are responsible for utilities and snow removal. Please no smoking, no pet applicants. Rental Application, Credit Report, Pay stub are required as well as first and last month rent. 24 hours notice required for all showings. (id:43934)
1116 - 105 Champagne Street S
Ottawa, Ontario
FULLY FINISHED ONE BED ONE BATH CONDO. Prefect Location for Young professional and Carleton University student. O-Train line 5 mins to Carleton University, University of Ottawa is an 11 mins car ride. All inclusive rental (includes Hydro, Heat, AC, Wifi) and is FULLY FURNISHED. Open concept kitchen with all stainless steel appliances. Laundry is in unit. Book showing now! PARKING is available for rent. 24 hrs irrevocable on all offers. Credit check, Rental application, copy of government-issued photo ID, proof of income needed. Not pets friendly. (id:43934)
109 - 1380 Prince Of Wales Drive
Ottawa, Ontario
OPEN HOUSE: SUNDAY, FEBRUARY 22ND; 2 - 4 PM. Bright and spacious 1 bedroom, 1 bathroom condominium apartment. Located in the popular area of Carleton Square, close to Mooney's Bay beach, Canoe Club, Rideau River, Carleton university, Experimental Fam and transit. 1 underground secure parking included, Parking spot #B502. Features spacious living/dining room combination with hardwood flooring and glass sliding doors opening to the large balcony. Efficient kitchen with ceramic tile floor and ample cupboards and counter space. Spacious bedroom w/hardwood and 4 piece bathroom. Fantastic floor plan. In unit storage room. Ideal for students ,young professionals or seniors. This area is very active especially in the summer so lots of action and excitement. Don't miss out on this opportunity. Some furniture included in rental.24 Hours irrevocable on all offers. Schedule B to accompany all offers. (id:43934)
1805 - 203 Catherine Street
Ottawa, Ontario
Welcome to Soba. This One Bedroom Unit Features 9Ft Loft Style Exposed Concrete Ceilings and Walls. Bright West Facing Sunset Views of The City. Engineered Hardwood Throughout. European Style Kitchen with Centre Island, Quartz Countertops, Subway Backsplash and Stainless-Steel Appl. Rare Gas Stove and BBQ Connection on the Balcony. Sizable Primary Bedroom with Ample Closet Space. Conveniently Located Right on Bank- Walking Distance to All Amenities, LRT & Shopping. (id:43934)
15 Taylor Street
Rideau Lakes, Ontario
Renovations are being completed on this home for the next Tenant to be comfortable and enjoy! 15 Taylor St has been fully re-insulated, with new drywall, flooring, light fixtures, and a dual heat pump for efficient heating and cooling throughout the year. There is a large kitchen with plenty of cupboard space, a spacious living/dining area, two generously sized bedrooms with ample closets, 4pc bathroom, and in-unit laundry. Enjoy the comforts of this updated home in a quiet country setting. Parking for two in the private driveway. Located under 5 minutes from Elgin for all of the essentials, and an easy commute to bigger cities like Gananoque (20 mins), Kingston and Smiths Falls (30 mins), or Brockville (40 mins). Schedule your showing today! Tenant is to pay for hydro, $96 water/sewer fee, and must provide proof of Tenant Insurance. Renovations are to be finished in the next week or so - before the move-in date, all contractor materials seen in the photos will be removed, and kitchen appliances will be in place. Please include a fully completed rental application, credit report with credit score, proof of income (ex. recent pay stubs and/or employment letter), and photo ID for all applicants. References from previous landlords or property managers are strongly preferred. First and last month's rent are required at the time of offer acceptance. Minimum one-year lease. No smoking. (id:43934)
6 - 375 Mackay Street
Ottawa, Ontario
The Alto is a wonderful purpose-built six-unit apartment building. Rent of $1,900 per month + Hydro. This unit was fully renovated in 2022 with new kitchen, appliances, including in-unit laundry, new bathroom, tile work and refinished hardwood. Right in the heart of Beechwood Village and close to great restaurants, cafes, shopping, transit and wonderful Stanley Park, great schools and the Governor General's Estate. Parking space available for an extra $100 per month. Vacant Go and Show. 48 hours irrevocable on all offers. Credit Check, Rental Application, Work History, Pay Stubs, References and Schedule B to accompany the Agreement to Lease. (id:43934)
408 - 201 Parkdale Avenue
Ottawa, Ontario
Experience modern condo living in the heart of Ottawa with this bright and stylish 1-bedroom suite at SoHo Parkway. This unit offers an open-concept layout with floor-to-ceiling windows, bringing in beautiful natural light throughout the day. The sleek, modern kitchen features stainlesssteel appliances, crisp cabinetry, and ample counter space-perfect for cooking or entertaining. The living area flows onto a private balcony, ideal for relaxing outdoors. The cozy bedroom includes excellent closet space, while the contemporary bathroom offers clean, upscale finishes. Additional conveniences include in-unit laundry and central air. Enjoy access to building amenities such as a fitness centre, party room, media room, rooftop deck with BBQ & hot tub, visitor parking, and secure entry. The location is truly exceptional and just walking distance to the KichiSibi Trail, perfect for runners, cyclists, and cross-country skiers. You're also just steps from the many shops, restaurants, cafés, and attractions of Wellington West, one of Ottawa's most vibrant neighbourhoods. Commuting is effortless with the LRT only a very short walk away. Perfect for professionals or anyone seeking a modern living close to everything the city has to offer. Hydro extra. *Option to rent partially furnished for$2000/mth. (id:43934)
307 - 238 Besserer Street
Ottawa, Ontario
A great location! An immaculate 1 bedroom plus den condo in the stunning Galleria II by Richcraft, walking distance to University of Ottawa, Byward Market, restaurants/cafes & Rideau Centre! The living/dining room, kitchen, and the primary bedroom of this lovely condominium feature an open concept floor plan. A spacious kitchen opens to a living/dining room, perfect for entertaining, featuring granite countertops, stainless steel appliances, pot lights and a beautiful backsplash. The main bath is tiled with granite as well. There is ample closet space in the primary bedroom. A fitness center, sauna, indoor pool, and party room are all included. (id:43934)

