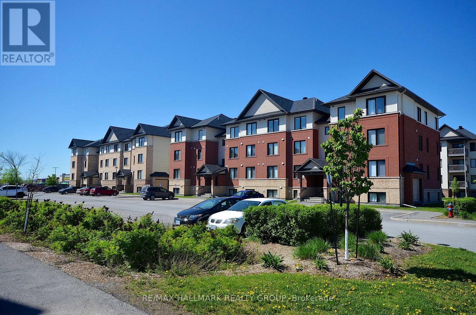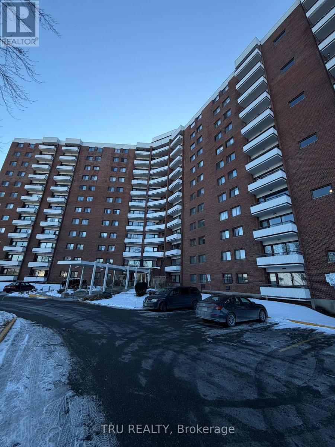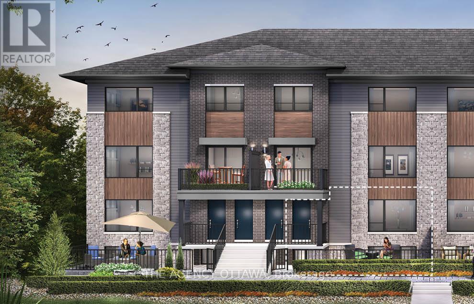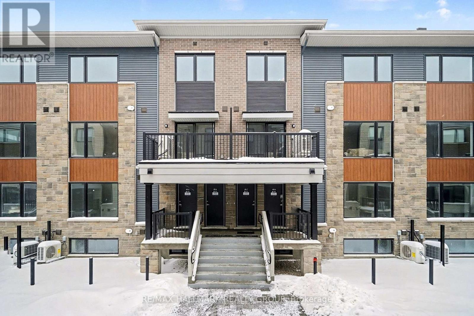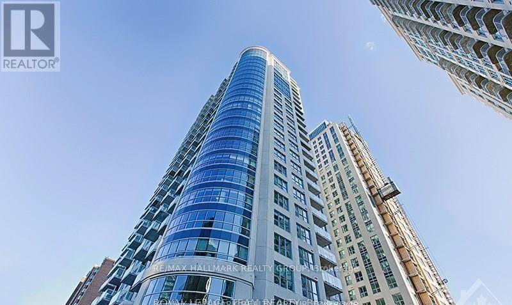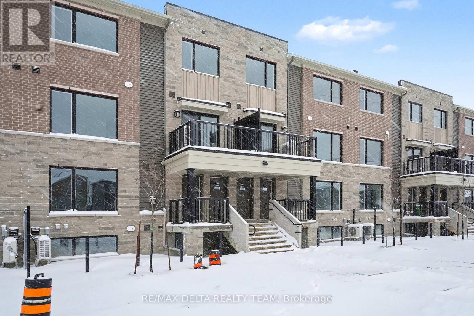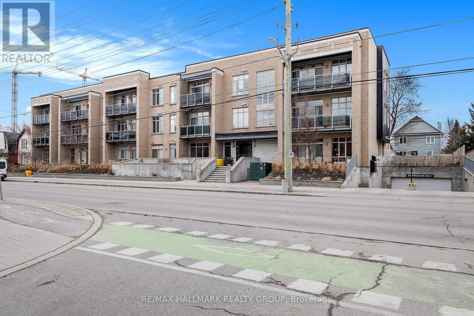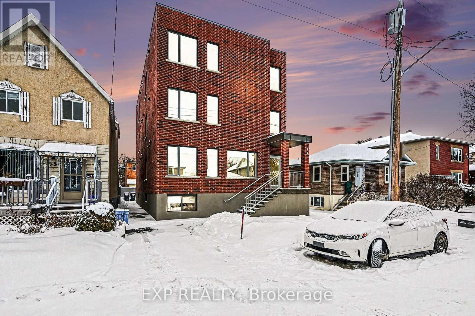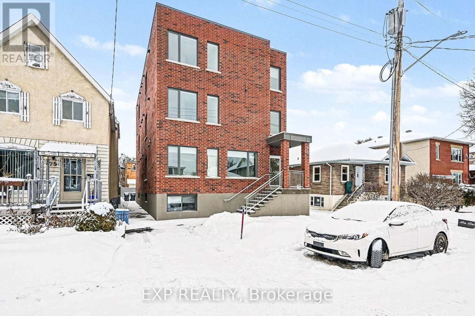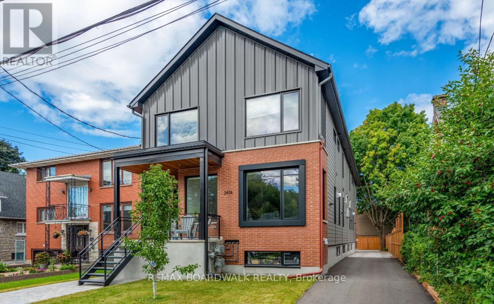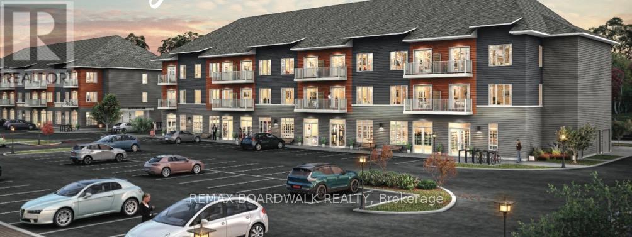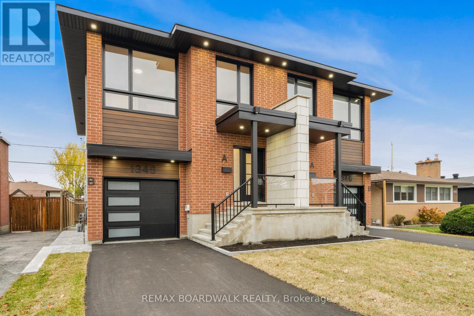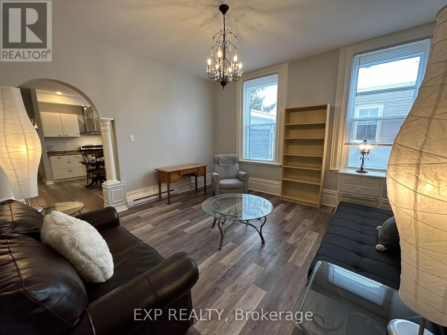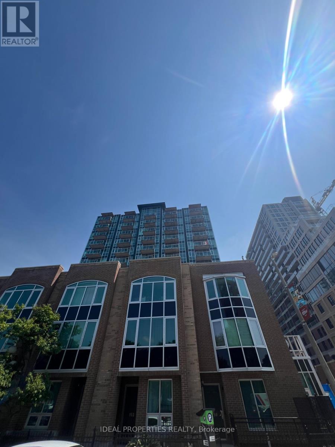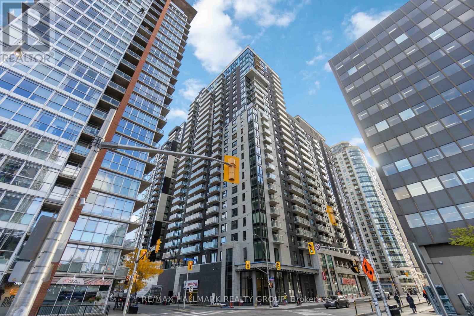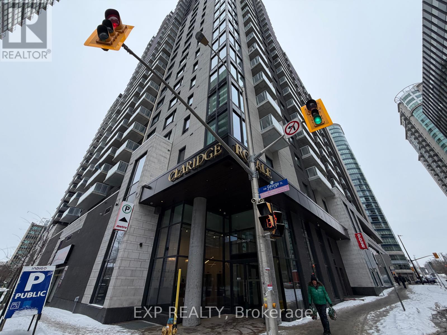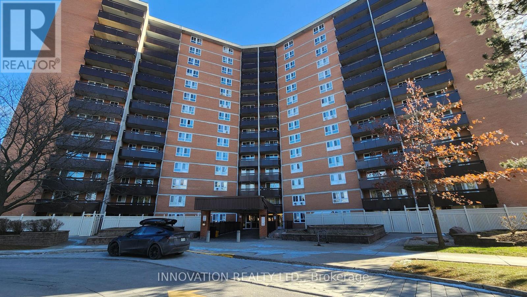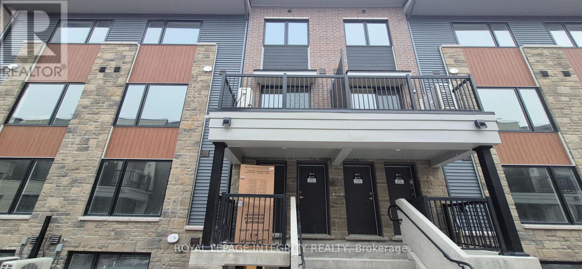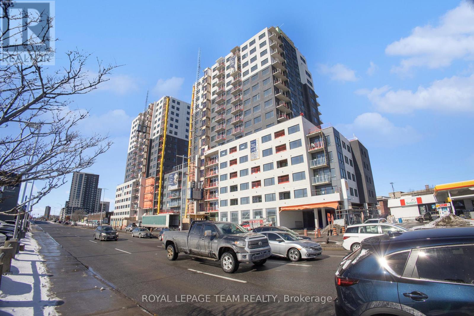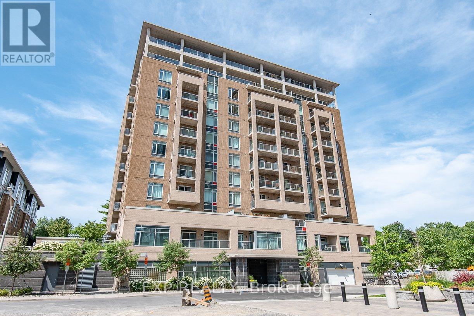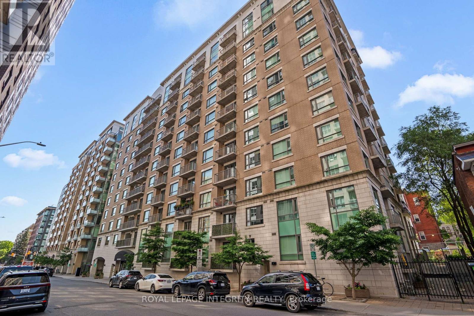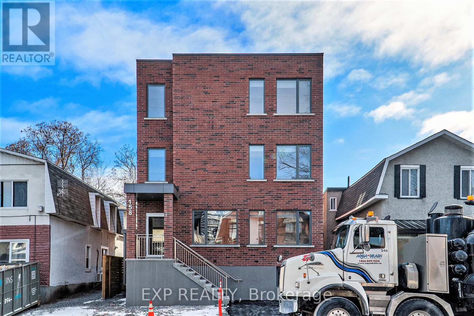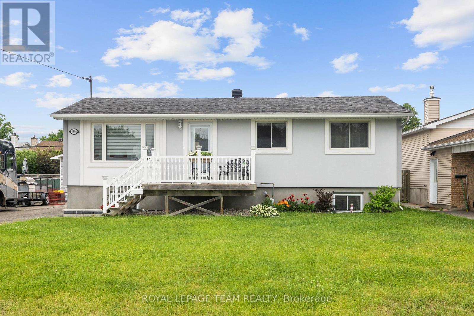We are here to answer any question about a listing and to facilitate viewing a property.
2 - 205 Bluestone Private
Ottawa, Ontario
Location, Location, Location...Steps to grocery and all the amenities you need... only a block away! Available Dec 1 - Freshly Cleaned & Move-In Ready! Modern 2-Bedroom, 1.5-Bath SEMI-BASEMENT Condo apartment - one level! Welcome to this spacious 2-bedroom condo (approx. 850-900 sq. ft.) built in 2014, offering modern comfort and unbeatable convenience. Enjoy minimal stairs, perfect for easy access and everyday living! The open-concept kitchen features an island, ample cabinetry, and generous counter space-ideal for cooking enthusiasts. The living and dining area flow seamlessly to your private patio, a cozy spot to enjoy your morning coffee or unwind with a book. Both bedrooms are generously sized, and the in-suite laundry adds everyday convenience. Flooring: Carpet and ceramic, with plush carpet where you'll appreciate it most. One parking space included! Prime Location - Walk to Everything! Just steps to banks, grocery stores, restaurants, entertainment, and more-everything you need is practically next door. Public transit is only a short stroll away, making commuting a breeze. Reach out for more info today! (id:43934)
209 - 20 Chesterton Drive
Ottawa, Ontario
Renovated 2-bedroom, 1-bathroom apartment for rent in a convenient, walkable neighborhood. Bright, clean and move-in ready. Rent includes all utilities (heat, hydro, water) plus one parking space, no extra monthly bills. Steps to supermarkets, restaurants, gyms, banks, shopping and public transit. A great option for families, couples or professionals looking for comfort and value. (id:43934)
12 - 401 Glenroy Gilbert Drive
Ottawa, Ontario
FIRST MONTH FREE + ONE UNDERGROUND PARKING UNITS INCLUDED. Be the very first to live in this stunning, newly built 2-bedroom, 1.5-bath condo offering 1,081 sq. ft. of modern living space in a vibrant, walkable community with one dedicated parking space. Another parking spot available at an extra cost. Step into the main level, featuring an open-concept great room and kitchen - perfect for entertaining or unwinding at the end of the day. A powder room completes this level. Downstairs, the lower level offers a spacious primary bedroom, a second bedroom - ideal for guests or a home office, a full bathroom, and in-unit laundry for added ease. Enjoy outdoor living on your private patio, an ideal spot for morning coffee or evening relaxation. Located close to transit, dining, and shopping, this home offers the perfect blend of comfort, convenience, and community. Don't miss your chance to make this beautiful, never-lived-in condo your new home! Utilities to be paid by tenant. (id:43934)
5 - 401 Glenroy Gilbert Drive
Ottawa, Ontario
Experience urban convenience in a suburban setting. This brand-new, never-occupied 2 Bedroom, 1.5 Bathroom unit offers a sophisticated layout with high-end finishes throughout.The open-concept living space features a gourmet kitchen with quartz countertops and a full stainless steel appliance package. Residents will benefit from the comfort of an underground heated parking space and the practicality of ample in-unit storage and private laundry.Located in a prime walkable pocket of Barrhaven, you are minutes from major retail, dining, and transit. Tenants must provide: Recent Credit Check (equifax only), completed Rental Application, Proof of employment, Photo ID & last 2 pay stubs for applications to be processed. (id:43934)
2007 - 195 Besserer Street
Ottawa, Ontario
Stunning Fully Furnished 1-Bedroom Condo in Prime Downtown Location.Welcome to this beautifully furnished 1-bedroom, 1-bathroom condo featuring an open-concept layout with a stylish breakfast bar.Enjoy hardwood and ceramic flooring throughout, a modern kitchen with stainless steel appliances, quartzcountertops, and a spacious walk-in closet.Ideally located just blocks from the ByWard Market, theUniversity of Ottawa campus, and the heart of downtown, this condo offers both convenience andluxury.Building Amenities Include:24-hour securityIndoor saltwater poolSauna and fully equipped fitnesscenterElegant residents lounge and large party roomLandscaped outdoor terraceClose to public transit,shopping centers, grocery stores, and the Parliament Buildings. ONE UNDERGROUND Parking included. (furniture can be removed if needed) (id:43934)
1209 Creekway Private
Ottawa, Ontario
Brand new and move-in ready! This stylish two-storey, two-bedroom condo offers modern living in the heart of Kanata. The bright open-concept main level features large windows, light-toned flooring, and a contemporary kitchen complete with stainless steel appliances, sleek countertops, ample cabinetry, and a large island with bar seating-perfect for everyday living and entertaining. A full bathroom on this level adds extra convenience.The lower level provides a private retreat with two spacious bedrooms, generous closet space, and large windows. The versatile second bedroom is ideal as a home office or guest room. A chic full bathroom, in-suite laundry, and additional storage complete the space. Enjoy the added benefits of a welcoming front patio and one included parking spot.Ideally located close to schools, parks, trails, transit, shopping, and dining, this condo delivers the perfect blend of comfort, style, and convenience in a sought-after Kanata neighbourhood. (id:43934)
207 - 682 Churchill Avenue N
Ottawa, Ontario
Charming 1-Bed, 1-Bath condo in Westboro, steps from vibrant eateries and stores. Flooded with natural light, it features floor-to-ceiling windows, a well-lit kitchen with stainless appliances, white quartz counters, a modern backsplash, and extended cabinets. Enjoy some quiet time on your large private balcony. Benefit from an on-site fitness room. 1 Heated underground parking spot Included. Tenant responsible for Hydro & Enbridge. (id:43934)
6 - 79 Marquette Avenue
Ottawa, Ontario
Experience elevated city living in this brand new, never lived in 2-bedroom apartment, ideally located just steps from Beechwood Avenue in North Vanier and everything this vibrant neighbourhood has to offer. Be among the first to call this thoughtfully designed residence home.This bright and modern unit features a spacious open-concept layout that blends comfort and functionality. The contemporary kitchen is beautifully finished with custom two-tone cabinetry, quartz countertops, a generous island, and all brand new stainless steel appliances, making it ideal for both everyday living and entertaining.Both bedrooms are well-proportioned and filled with natural light, offering flexibility for a home office, guest room, or additional living space. The large bathroom features sleek finishes and modern fixtures, creating a calm and inviting place to unwind.Additional highlights include in-unit laundry, large windows throughout, and high-quality finishes that elevate the overall feel of the home.Situated in a walkable and well-connected area, you are just steps from popular cafés, restaurants, shops, and everyday conveniences. Public transit is nearby, and the ByWard Market is only a five-minute drive away, providing easy access to downtown while maintaining a welcoming neighbourhood atmosphere.Rental application and credit check must be completed prior to scheduling showings.This is a rare opportunity to secure a brand new 2-bedroom unit in one of Ottawa's most sought-after communities. (id:43934)
3 - 79 Marquette Avenue
Ottawa, Ontario
Experience elevated city living in this brand new, never lived in 2-bedroom apartment, ideally located just steps from Beechwood Avenue in North Vanier and everything this vibrant neighbourhood has to offer. Be among the first to call this thoughtfully designed BRAND NEW unit home.This bright and modern unit features a spacious open-concept layout that blends comfort and functionality. The contemporary kitchen is beautifully finished with custom two-tone cabinetry, quartz countertops, a generous island, and all brand new stainless steel appliances, making it ideal for both everyday living and entertaining.Both bedrooms are well-proportioned and filled with natural light, offering flexibility for a home office, guest room, or additional living space. The large bathroom features sleek finishes and modern fixtures, creating a calm and inviting place to unwind.Additional highlights include in-unit laundry, large windows throughout, and high-quality finishes that elevate the overall feel of the home.Situated in a walkable and well-connected area, you are just steps from popular cafés, restaurants, shops, and everyday conveniences including METRO. Public transit is nearby, and the ByWard Market is only a five-minute drive away, providing easy access to downtown while maintaining a welcoming neighbourhood atmosphere.Rental application and credit check must be completed prior to scheduling showings.This is a rare opportunity to secure a BRAND NEW 2-bedroom unit in one of Ottawa's most sought-after communities. (id:43934)
A2 - 241 Breezehill Avenue S
Ottawa, Ontario
Welcome to 241 Breezehill Avenue S, Unit A2, located in the heart of Little Italy with great restaurants, cafés, and a strong walk score, plus easy access to Dow's Lake, Preston Street, and the new Trillium LRT Station. This bright 2 bed / 1 bath lower level apartment, built in 2023, features tile and laminate flooring, in-suite laundry, and plenty of storage. Tenant pays heat and hydro, while the landlord covers water and sewer. A current credit report and rental application are required with all offers to lease. Available January 1st. Photos were taken before the current tenant moved in. No parking included, but street parking is available. Deposit: $4,200. (id:43934)
214 - 3600 Brian Coburn Boulevard
Ottawa, Ontario
BRAND NEW! Never lived in elevated condo living in the heart of Orleans, where everyday conveniences are just steps away. This beautiful 730 sqft unit offers a generous two bedroom floor plan designed for comfort and functionality. This model offers a fabulous layout and grace with sophisticated and elegant throughout.The kitchen is highlighted by quartz countertops and an eye-catching backsplash, providing both style and practicality. Luxury vinyl plank flooring extends throughout the unit, also has 9 foot ceilings that create a bright, open atmosphere. The living area opens onto a private balcony, offering the perfect spot to unwind. Ideally situated near parks, recreation facilities, shopping, and dining. All public transit are within walking distance, with additional neighbourhood retail conveniently located on the main floor. Comes with 1 Parking spot. Book your showing today! It won't last long! (id:43934)
B - 1348 Avenue Q Avenue
Ottawa, Ontario
BRAND NEW 2-Bedroom, 1-Bath Lower-Level Apartment in Central Ottawa! Be the first to live in this stunning, newly constructed lower-level apartment located in a quiet neighborhood close to public transit, VIA Rail, shopping, and all essential amenities. This bright and spacious home features 8.5-foot ceilings and large above-grade windows that fill the space with natural light.The modern kitchen is equipped with quartz countertops, stainless steel appliances, ample cabinetry, custom window coverings and convenient in-unit stacked laundry. The open-concept living and dining area is illuminated with recessed lighting, offering a comfortable and versatile layout ideal for both relaxing and entertaining. You will also find two generous bedrooms and a stylish full bathroom designed with modern finishes. A private outdoor space provides the perfect spot to enjoy sunny afternoons or quiet evenings. Credit and reference checks are required with all applications, and utilities are in addition to the rent. This home is brand new, has never been lived in, and is ready for you to move in and make it your own. (id:43934)
1 - 242 Bridge Street
Carleton Place, Ontario
Carleton Place Bridge St - 2 Bedroom Apartment ground floor - Available September 1, 2025. Bright spacious apartment in a quiet, clean, non-smoking building with steps from the Mississippi River, shopping, restaurants, recreation and more. This ground floor apartment features: four piece bathroom, stainless steel appliances, courtyard/garden for building tenants. Includes water. Laundry facilities in the building. Private balcony. Building is secured by Surveillance Security Cameras 24/7. Good rental and work References and good credit record a must, and one year lease required. $2,500/month + hydro. Available September 1, 2025 (id:43934)
207 - 134 York Street E
Ottawa, Ontario
Welcome to Unit 207 at the sought-after York St. , offering elegant downtown living at its finest! This bright and spacious 1-bedroom, 1-bathroom condo comes fully furnished and move-in ready, perfect for professionals or those seeking a vibrant urban lifestyle. In-unit laundry room for convenience Central heating included in rent (just pay hydro)Great building amenities: fitness centre, party room with kitchen, outdoor spaces, and BBQ areaLocated steps from the ByWard Market, youll have easy access to top restaurants, boutiques, grocery stores, and public transit. Storage locker is included. This is a six months term/lease.Extension might be available. (id:43934)
1008 - 180 George Street
Ottawa, Ontario
Welcome to 180 George Street, Unit 1008. This nearly new one-bedroom, one-bathroom condo offers refined urban living in a modern, upscale building just one year old. Located on the 10th floor, the unit features bright city views through oversized windows, an open-concept layout, and high-end finishes throughout. The contemporary kitchen is appointed with quartz countertops, modern cabinetry, and stainless steel appliances, flowing seamlessly into the living space with hardwood flooring. The unit also offers a spacious bedroom, a sleek spa-inspired bathroom, in-suite laundry, and a private balcony. Residents enjoy access to premium building amenities including a fitness centre, stylish party room, rooftop terrace, concierge services, and secure entry. Underground heated parking is included, offering exceptional value and convenience in a downtown setting. Ideally located steps to restaurants, shops, transit, and all amenities. Available February 1 at a very competitive price of $2,100 per month, including parking. (id:43934)
304 - 180 George Street
Ottawa, Ontario
Experience the perfect blend of urban lifestyle and modern comfort in the heart of Ottawa's iconic ByWard Market. Located in the sought-after Claridge Royale, this fully furnished one-bedroom suite offers exceptional convenience, comfort, and access to top-tier amenities. This bright and spacious unit features approximately 645 sq. ft. of well-designed living space, including an open-concept living and dining area, a fully equipped kitchen with quartz countertops, a modern 3-piece bathroom, in-unit laundry, and a private balcony-ideal for relaxing or entertaining. Residents enjoy an impressive selection of amenities, including a fitness centre, indoor pool, rooftop terrace, theatre room, boardroom, and resident lounge. Comfort and security are prioritized with 24-hour concierge and security, secure fob access at all key entry points, intercom system, CCTV monitoring, and controlled touch-screen entry. Additional conveniences include a METRO grocery store at the base of the building, guest suite, contemporary lobby with soaring 18-foot ceilings, three high-speed elevators, bicycle storage, and storage locker. The building is modern and wheelchair accessible. Rent: $2,100/month + utilities. Fully furnished. Parking available for an additional $200/month. (id:43934)
1206 - 2020 Jasmine Crescent
Ottawa, Ontario
ALL INCLUSIVE RENT - Discover urban living at its finest! This bright spacious 2 bedrooms condo for rent offers approximately 826 sq.ft of stylish, carpet free, open-concept space with a private open balcony near Blair Station, Costco and St Laurent shoping centers, minutes to University of Ottawa and downtown with easy access to HWY and public transit. Rent covers water, heat, hydro and 1 outdoor parking space. It is ideal home for professionals, students and small families. Ample visitor parking. No pets. No smoking. (id:43934)
9 - 401 Glenroy Gilbert Drive
Ottawa, Ontario
Be the first to call this brand new two-bedroom, two full-bath, two-storey condo home, thoughtfully designed with modern finishes in one of Barrhaven's most desirable communities. The main level features a bright, open-concept living and dining area with large windows and light-toned flooring that create an inviting, airy feel. The contemporary kitchen is equipped with sleek countertops, ample cabinetry, stainless steel appliances and an oversized island with breakfast bar seating-perfect for both everyday living and entertaining. The lower level offers two spacious bedrooms with generous closet space and large windows that flood the rooms with natural light. The versatile second bedroom is ideal for a home office, guest room, or hobby space. A full bathroom, in-suite laundry, and additional storage complete this functional and comfortable level. Additional features include full bathroom at main level, secure underground parking and a private patio right outside your door. Located in a family-friendly neighborhood close to schools, parks, shopping, dining, and transit, this condo offers the perfect balance of suburban comfort and urban convenience. Rental application, full credit score report, recent pay stubs, employment letter and ID's required. (id:43934)
B911 - 1655 Carling Avenue
Ottawa, Ontario
MOVE-IN READY! PROMOS AVAILABLE. Discover sophisticated living at Carlton West in this stylish 1-bedroom apartment, expertly crafted for contemporary comfort. All units features quartz countertops and premium luxury vinyl flooring. The modern kitchen is equipped with high-end built-in appliances, including an integrated microwave/hood fan, dishwasher, stove/oven, and refrigerator. In-suite laundry offers added convenience. Unwind in the spa-inspired bathroom with a deep soaking tub, and enjoy the simplicity of keyless entry. Exceptional amenities include a cutting-edge fitness center, yoga studio with free classes, rooftop terrace with entertainment lounge and BBQ stations, resident lounge & club room, co-working areas, game room, and secure bike storage. This pet-friendly community also offers included WIFI, with parking, EV charging, and locker rentals at EXTRA cost. Book your tour today to experience luxury at Carlton West. (id:43934)
210 - 100 Champagne Avenue S
Ottawa, Ontario
This open concept, 1-bedroom, 1-bathroom luxury condominium has 10-foot ceilings and is located on the second floor. The kitchen has granite countertops, island breakfast bar, and tiled backsplash. The kitchen is equipped with 4 stainless-steel appliances. The spacious living room leads onto an amazing outdoor terrace with a hook-up for a gas BBQ. The large bedroom has wall-to-wall closets and floor-to-ceiling windows. The apartment is complete with in-suite laundry, central AC, underground parking, built-in sound system, and a private storage locker conveniently located across the hall. New floors and freshly painted! Walk to Dows Lake, Carling LRT, Civic Hospital, Arboretum, Little Italy, and Rideau Canal! SHOWINGS ONLY; Thursday 4-6PM and Saturday 10-2PM (id:43934)
309 - 200 Besserer Street N
Ottawa, Ontario
Welcome to The Galleria at 200 Besserer, Downtown living at its finest! Nestled in the heart of the city core, Galleria built by renowned Richcraft Homes in 2009, this unit offers the perfect blend of urban convenience, modern design & a thoughtfully designed floorplan ideal for all savvy buyers! With gleaming hardwood floors throughout, a chefs kitchen with ample counter space, spacious bedroom & a functional den for the perfect home office! This well-managed, sought-after building is just steps from the University of Ottawa, Rideau Centre, LRT, Parliament Hill, the ByWard Market, come make 200 Besserer your next home! (id:43934)
7 - 158 Laval Street
Ottawa, Ontario
Be the First to Live in This Stunning Brand-New 2-Bedroom Apartment in Beechwood Welcome to your new home in the heart of Beechwood, just steps from the citys best coffee shops, restaurants, and local charm. This beautifully designed 2-bedroom, 1-bathroom apartment offers the perfect blend of modern comfort and urban convenience.Step inside to a bright, open-concept layout filled with natural light and upscale finishes. The stylish kitchen features custom two-toned cabinetry, gleaming quartz countertops, a spacious island, and stainless steel appliances ideal for cooking and entertaining.You'll love the two generous bedrooms, a spa-inspired full bathroom, and the added bonus of in-unit laundry for ultimate convenience. Located just minutes from downtown and close to transit, this vibrant community has everything you need right at your doorstep. Dont miss this opportunity to call this incredible space home. (Rental Application, Letter of Employment and Credit Score must be submitted before viewings.) (id:43934)
402 - 290 Powell Avenue
Ottawa, Ontario
Luxury condo in the Glebe area. Modern, open-concept with 9-foot ceilings, hardwood floors, granite countertops, SS appliances, in-unit laundry, cheater ensuite, private balcony. Heat and Water included. One underground parking included #16 & storage locker, fitness room, roof top terrace and more! Steps from Dow's Lake & the Glebe shopping. Easy access to Public Transport and Carleton U., Flooring: Hardwood, Tile, Deposit: $4,200. Minimum 24 hours notice for all showings. Tenant(s) must have liability insurance at all times with proof of coverage. No smoking of any kind in the unit. Require fully completed rental application, proof of income(s), current credit report(s), & photo ID's are required. (id:43934)
1396 Maxime Street
Ottawa, Ontario
Welcome to 1396 Maxime Street, where comfort, convenience, and style come together! This FULLY furnished, ALL-INCLUSIVE, self-contained, main-level apartment in the sought-after Pineview neighbourhood offers easy living with a touch of luxury. Step inside to a bright, open-concept layout featuring a spacious living and dining area that flows seamlessly into a modern kitchen complete with granite countertops and stainless steel appliances, perfect for everyday cooking or hosting guests. The primary bedroom is generously sized and features a walk-in closet with custom built-ins, plus direct access to a spa-like cheater en-suite with a double vanity, granite counters, a free-standing soaker tub, and an oversized glass shower. Stylish laminate and tile flooring run throughout for a clean, contemporary feel. Enjoy some fresh air in the shared backyard, complete with a patio, deck, and fully fenced yard, an ideal spot to unwind or entertain. One parking space is included along the shared laneway. Located just minutes from LRT access, Trainyards shopping, and the Ottawa hospitals, this home is perfectly situated for professionals or anyone looking for a move-in-ready space close to everything. Please Note: This rental is being offered as a furnished, all-inclusive, self-contained unit that shares the main level of the property. (id:43934)

