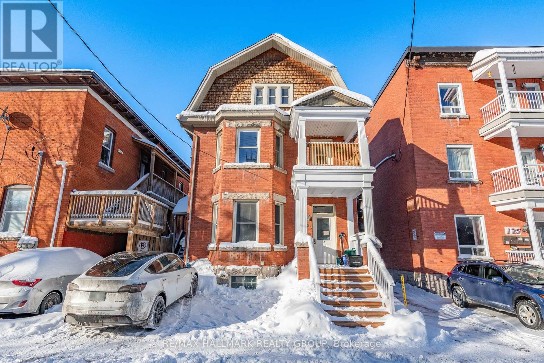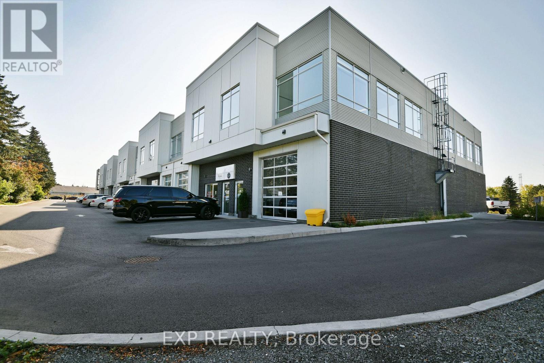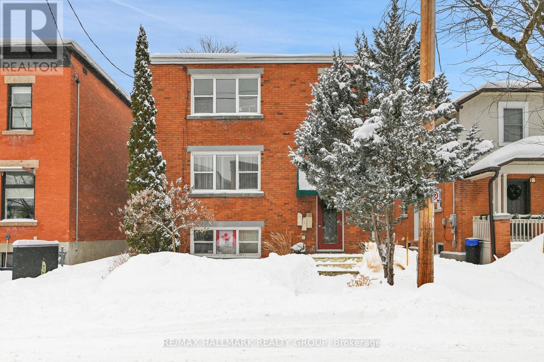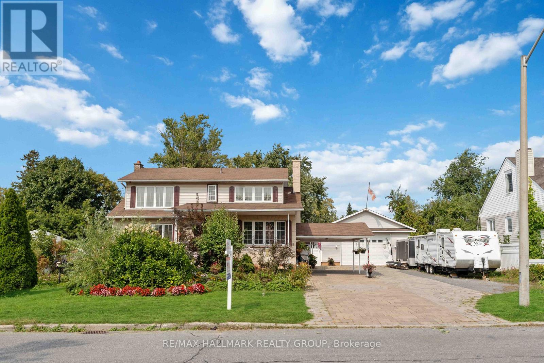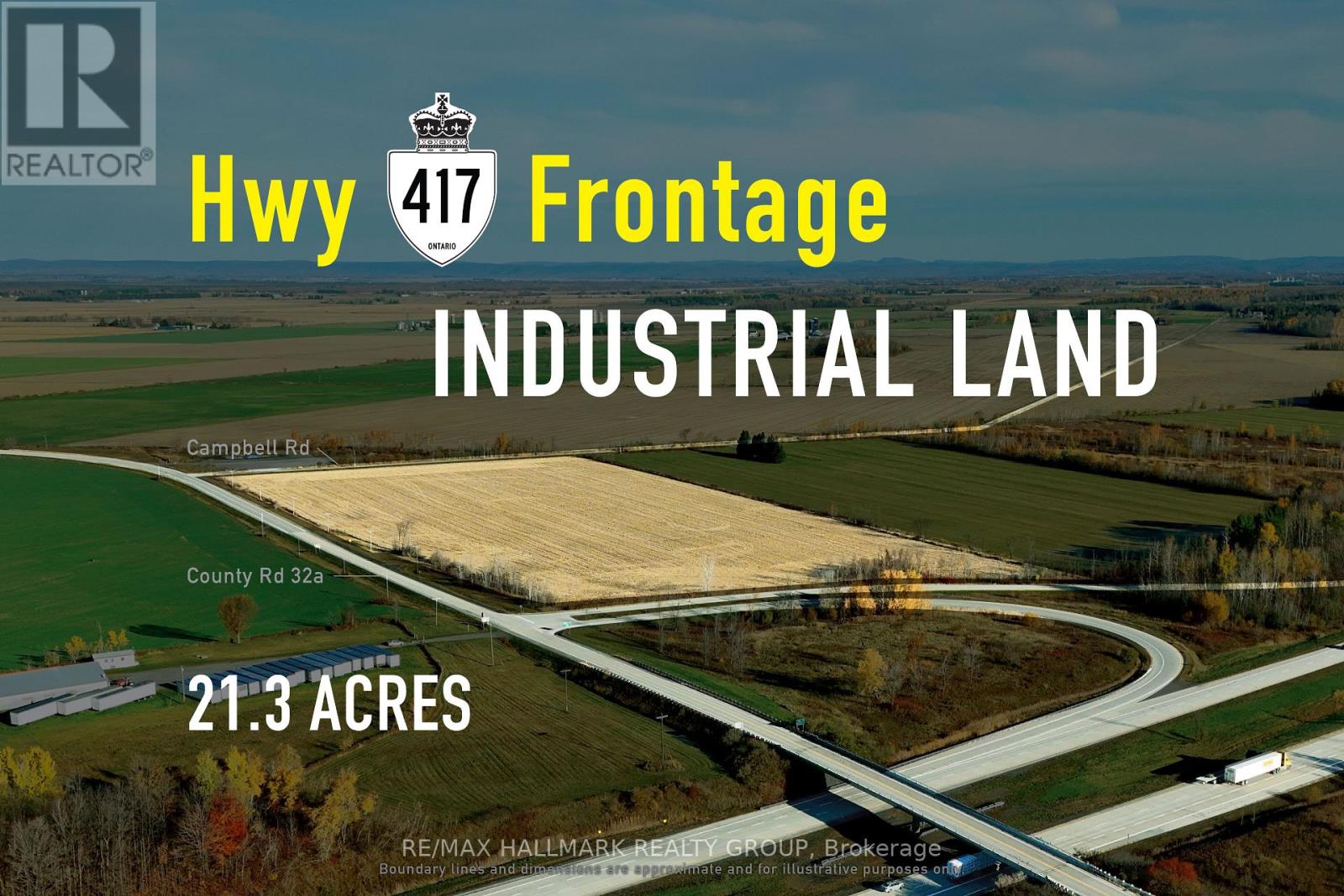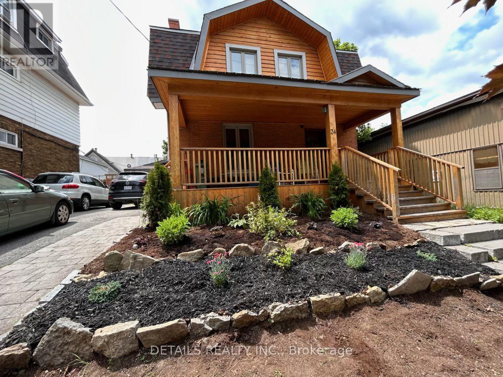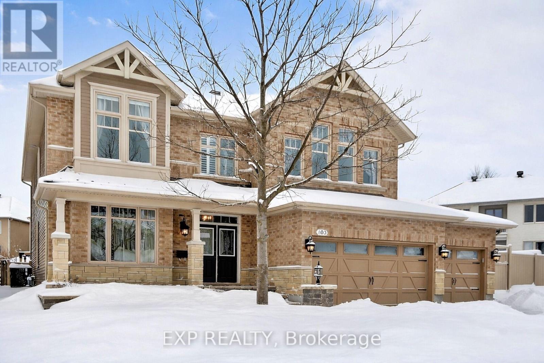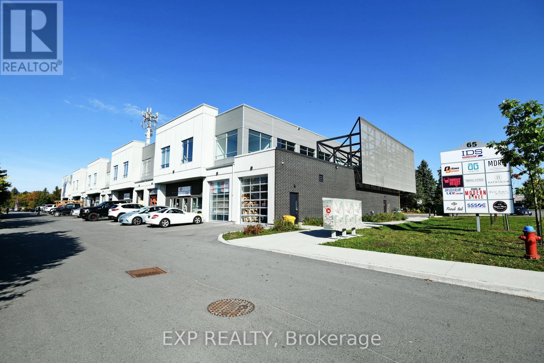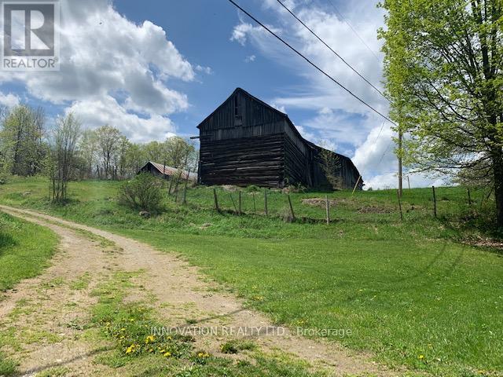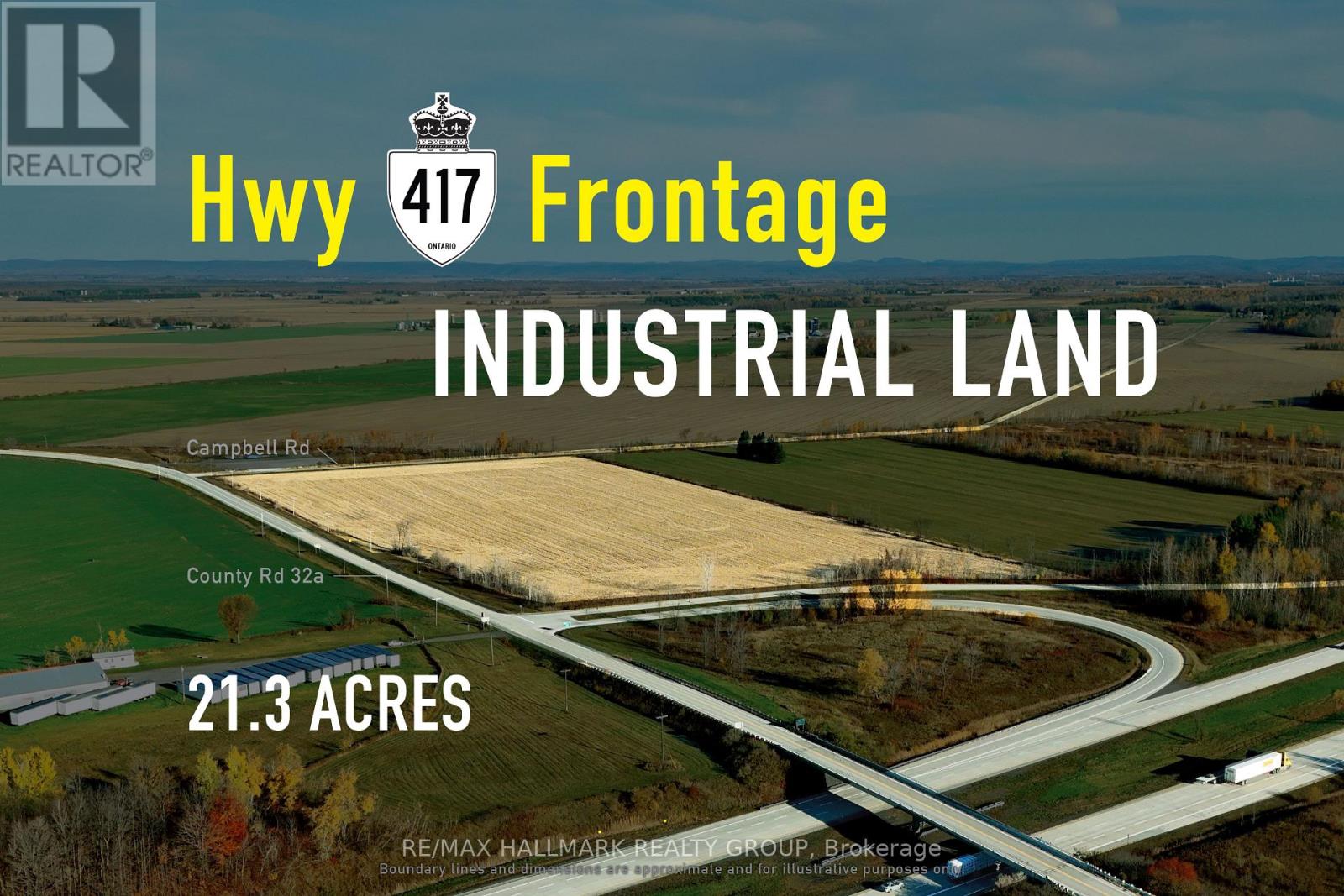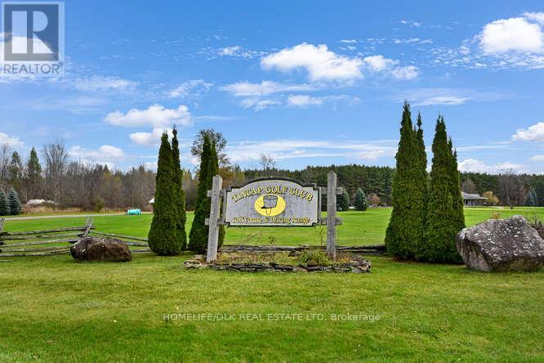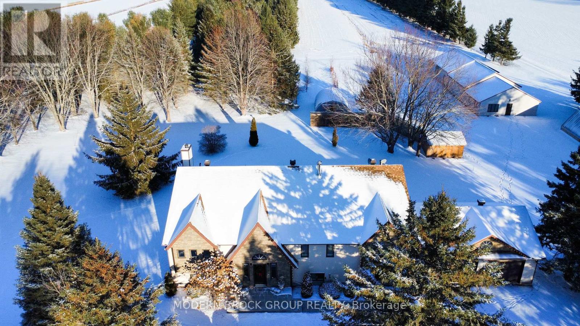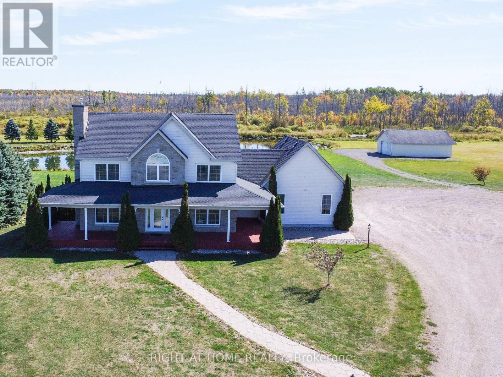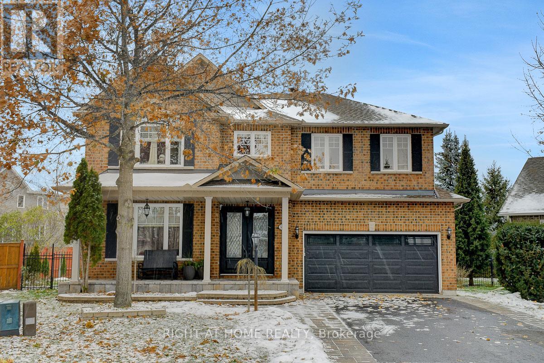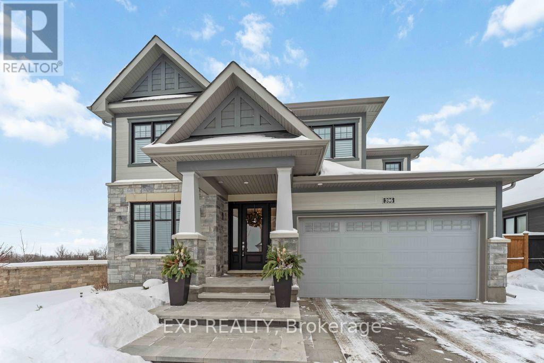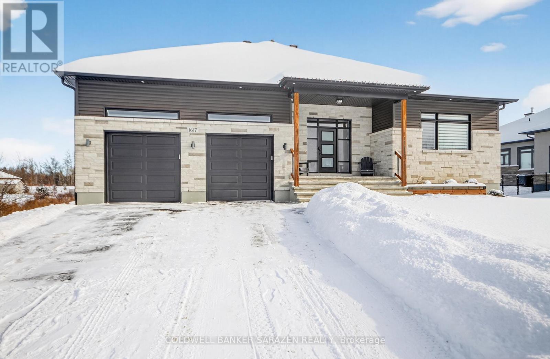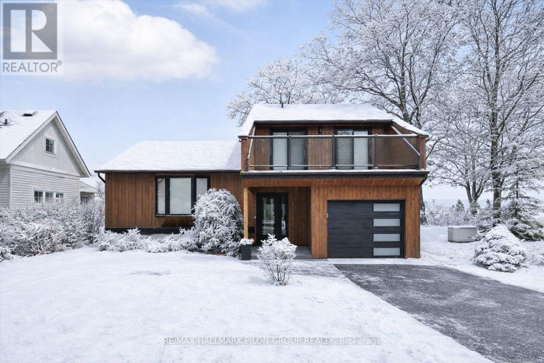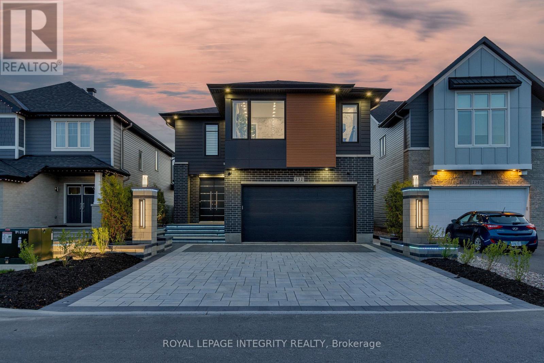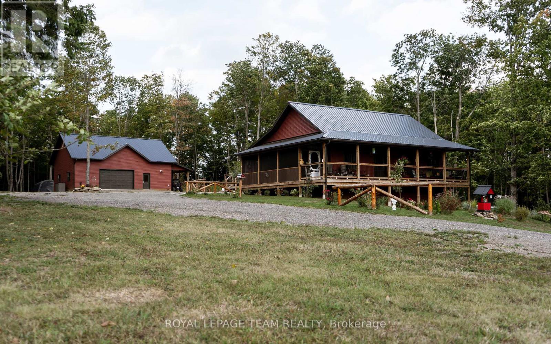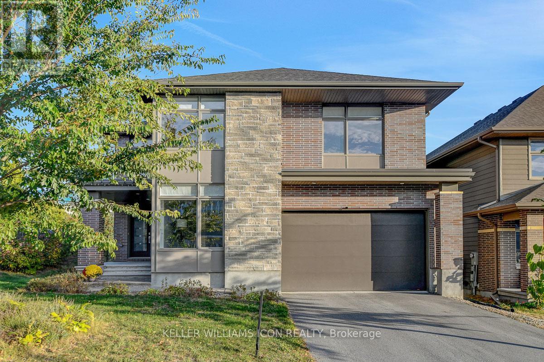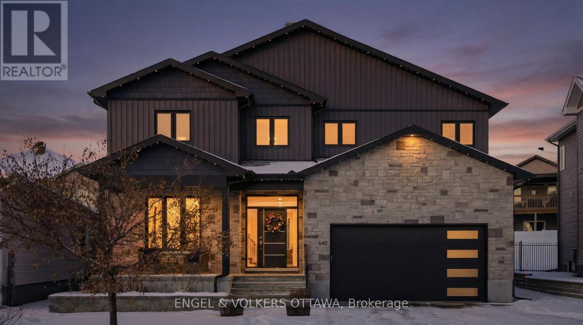We are here to answer any question about a listing and to facilitate viewing a property.
121 Osgoode Street
Ottawa, Ontario
Exceptional turnkey investment opportunity in the heart of Sandy Hill, just one block from the University of Ottawa. This legal triplex with a secondary dwelling unit comprises four highly desirable, income-producing apartments, perfectly positioned for consistent student rental demand. Each thoughtfully updated suite features two bedrooms, one bathroom, hardwood flooring, and impressive high ceilings, creating bright and inviting living spaces. Recent capital improvements include a new roof (2016), furnace (2019), tankless hot water system (2011), rebuilt front porch (2025), and a newly renovated kitchen in Apartment 4 (2025). Current monthly rents are as follows: Apartment 1 - $1,734; Apartment 2 - $1,850; Apartment 3 - $1,834; Apartment 4 - $1,750. The property is equipped with five hydro meters, allowing for efficient utility management. Additional income is generated through parking ($4,080 annually) and coin-operated laundry ($1,000 annually), resulting in a strong net operating income of $69,600, with considerable upside potential through future rent increases. Notably, Apartments 2 and 3 will become vacant on April 30, 2026, providing the incoming owner with an opportunity to set market rents. A fire retrofit certificate is on file. A rare offering and a true cornerstone asset for any investment portfolio. (id:43934)
114+115 - 65 Denzil Doyle Court
Ottawa, Ontario
Exciting opportunity to own your own commercial condominium unit in the heart of Kanata. These condos are well suited for a wide range of businesses, with warehouse, light manufacturing and assembly, retail/service businesses and office uses combining to create a vibrant entrepreneurial community. Situated in one of the region's fastest growing neighbourhoods, the Denzil Doyle condos offer a true Work, Live, Play opportunity. Flexible business park industrial (IP4) zoning allows for a wide range of uses. Superior location, minutes from Highway 417 and surrounded by residential homes in Glen Cairn and Bridlewood. At ~1,350 SF per unit, with ample on-site parking, these ideally sized condominiums have been selling quickly as they become available. This double unit combines for 2700sf of side-to-side industrial space with 2 overhead doors that can be opened into one large area with 2 bays. *Note: There are multiple combinations of units available that may not currently be listed. If you require more space than you see, please contact agent to discuss. **Photos may not be unit specific. (id:43934)
55 Ivy Crescent
Ottawa, Ontario
Exceptional Investment Opportunity - Purpose-Built Triplex + Studio in Prestigious New Edinburgh/Lindenlea Rarely offered, this meticulously maintained all-brick purpose-built triplex plus separate studio/workshop (could be a great GYM) is part of a double detached garage offering room for expansion. Extremely low vacancy rate and a real money maker for the right investor. Truly turnkey property offering strong income, quality upgrades, and flexible owner-occupancy options. Property Overview - Unit 1 (Lower Level): 1 bedroom, leased at $1,850/month + hydro. Hardwood floors, spacious kitchen, and fully renovated modern bathroom (2025).Unit 2 (Main Floor - Vacant): 2 bedrooms, market rent $2,500/month. Refinished hardwood floors, renovated bathroom, large eat-in kitchen, oversized deck, and garden access. Unit 3 (Second Floor): 2 bedrooms + den and an Solarium, rented at $2,500/month + hydro. Hardwood throughout, renovated kitchen and bath, private laundry. Studio/Workshop (Vacant): Insulated with separate electrical panel, market rent $500/month. Ideal for studio, office, or GYM or simply added income. Detached Garage with expansion potential. Additional Features Enclosed rear staircase, shared laundry (Units 1 & 2), gas-fired hot water heating, window A/C unit in basement apartment Multi-car driveway (tandem)plus garage parking, professionally painted throughout, and excellent long-term tenants in Units 1 & 3.Recent Upgrades - Foundation waterproofing, new flooring, owned hot water tanks, roof replacement, restructured rear stairs and deck, upgraded appliances, new faucets, dishwashers added, renovated bathrooms, and refinished hardwood floors. Location Steps to Global Affairs, Beechwood Village, leisure pathways along the Ottawa & Rideau rivers, walking distance to the Byward Market and Governor General's Residence. A truly special property offering flexibility, character, and premium rental income. Full financials available on agent website. 5.4% Cap. NOI $70,256 (id:43934)
431 Blake Boulevard
Ottawa, Ontario
This is the one! The R4B zoning on this rarely offered double lot offers many great redevelopment possibilities, like 3-storey housing for townhouses, semis or even small apartments. Welcome to 431 Blake Boulevard. This charming property offers plenty of space and versatility, featuring 2 spacious bedrooms and 2 well-appointed bathrooms on the upper level. The main floor is quite spacious with separate living and dining rooms, large kitchen, and home office. The lower level boasts a fully separate dwelling unit complete with a kitchenette and bathroom, perfect for extended family, guests, or rental income. Outside, you'll find a large detached garage and a massive backyard, providing endless opportunities for outdoor activities, gardening, or entertaining. This property is ideal for those seeking extra space and the potential for additional income. Situated within walking distance to all major amenities and close to two major bus routes, this location offers ample opportunities for the savvy investor. Call today for more information! (id:43934)
00 County 23a Road
North Glengarry, Ontario
Located at 00 County Rd 23A in Dunvegan (North Glengarry), this 20-acre industrial parcel is fully cleared raw land with broad frontage and direct exposure abutting the Hwy 417 off-ramp-delivering exceptional visibility and immediate access to the Ottawa-Montréal trunk. A clean, level canvas for yard-intensive operations, trailer staging, and phased build-to-suit shop development (subject to approvals), offering regional connectivity without metro overhead. Ideal for contractors, logistics operators, and service-industrial users seeking scalable outdoor capacity with highway-front profile. (id:43934)
24 Irving Avenue
Ottawa, Ontario
Welcome to 24 Irving Avenue - a beautifully maintained detached home with a legal ground-level ADU, offering a rare blend of flexible living and optional income potential in the heart of Hintonburg, one of Ottawa's most vibrant and sought-after neighborhoods. The front house features three well-proportioned bedrs, a four-piece bath, and second-floor laundry. The main level is designed for both comfort and entertaining, showcasing a sun-filled open-concept kitchen, dining, and living area anchored by a cozy fireplace. Thoughtful finishes include hardwood flooring throughout, quartz countertop, and full-size appliances, creating a clean, contemporary aesthetic with timeless appeal. At the rear of the property, a fully self-contained 2 bedrs, 1 bath ADU with a separate entrance was extensively renovated between 20/21. The modern fit-up offers a true turnkey opportunity-ideal for rental income, multi-generational living, or a work-from-home retreat. The layout provides excellent separation from the main house, delivering flexibility without compromise. The backyard is a true urban surprise-a private green oasis rarely found this close to the city core. Enhanced in 2021 with a large deck and pergola, it creates a serene outdoor escape perfect for dining, entertaining, or unwinding. The yard can also be easily divided into two dedicated outdoor spaces. All of this is just steps from Wellington Street West, with its acclaimed restaurants, cafés, boutiques, grocery stores, and public transit. Both units are independently metered for gas and hydro. Enjoy true walkable urban living while preserving a sense of privacy and calm. Set on a generous 50' x 114' lot, this property offers immediate enjoyment alongside significant future revenue and redevelopment potential (4-storeys, 12+units, subject to approvals). A truly rare offering that masterfully balances lifestyle, flexibility, and long-term value in one of Ottawa's most established and dynamic communities. (id:43934)
103 Coyote Crescent
Ottawa, Ontario
Welcome to this exceptional Ritchcraft Wildwood I model, ideally located on a quiet crescent in the highly sought-after West Ridge subdivision. Set on a premium corner lot with valuable side-yard space, this meticulously maintained home offers an outstanding blend of luxury, functionality, and future potential.The sun-filled main floor features two expansive living areas perfect for everyday living and entertaining, along with a separate formal dining room. A main-floor office offers excellent flexibility and can easily function as a fifth bedroom. The impressive eat-in kitchen showcases stone countertops, high-end appliances, ample cabinetry, and a pantry, while the adjoining family room is anchored by a gas fireplace and dramatic vaulted ceiling. Upstairs are four generously sized bedrooms, including a luxurious primary retreat with a walk-in closet and a spacious five-piece ensuite. Two additional bedrooms share a beautifully updated Jack & Jill bathroom, and all bathrooms in the home recently professionally renovated. A rare triple heated garage with epoxy flooring adds exceptional value. The unfinished basement offers endless customization opportunities, with potential to expand the home to nearly 5,000 sq. ft. Major updates include a new roof (2020), furnace, ERV, and air conditioner, providing peace of mind for years to come. The fully fenced backyard is a private oasis featuring a PVC deck with natural gas BBQ hookup, stamped concrete patio, pergola-covered firepit area, and a barely used top-of-the-line hot tub. Thoughtful landscaping, a functional side yard with sheds, and professional front-yard stonework complete the exterior. Located less than five minutes to Highway 417 and 15-20 minutes to Carling Campus, with parks, schools, and amenities nearby, this remarkable home offers space, quality, and an exceptional lifestyle in one of the area's most coveted communities. (id:43934)
108+118 - 65 Denzil Doyle Court
Ottawa, Ontario
Exciting opportunity to own your own commercial condominium unit in the heart of Kanata. These condos are well suited for a wide range of businesses, with warehouse, light manufacturing and assembly, retail/service businesses and office uses combining to create a vibrant entrepreneurial community. Situated in one of the region's fastest growing neighbourhoods, the Denzil Doyle condos offer a true Work, Live, Play opportunity. Flexible business park industrial (IP4) zoning allows for a wide range of uses. Superior location, minutes from Highway 417 and surrounded by residential homes in Glen Cairn and Bridlewood. At ~1,350 SF per unit, with ample on-site parking, these ideally sized condominiums have been selling quickly as they become available. This double unit combines for 2700sf of front-back industrial space with 2 overhead doors creating one large unit. *Note: There are multiple combinations of units available that may not currently be listed. If you require more space than you see, please contact agent to discuss. **Photos may not be unit specific. (id:43934)
1603 Flower Station Road
Lanark Highlands, Ontario
You're going to love this 296-acre parcel in beautiful Lanark Highlands. It's the perfect canvas to bring your plans to light. Great location to build your dream home! Amazing site for your hobby farm or recreational getaway. Spectacular rural oasis with amazing waterfront vistas on Flower Round Lake. Wonderfully private but not isolated, this property offers a mix of open fields and wooded areas, with abundant hardwood & softwood varieties. Plenty of high and dry open pasture areas. Meandering streams and picturesque waterfalls will delight nature enthusiasts. Many trails throughout the property for hiking, bird watching, cross country skiing, hunting, ATVing and more! Several large outbuildings to house your livestock or machinery. Possible severance potential. Property, outbuildings and all chattels/fixtures being sold in ''AS IS, WHERE IS" condition. Your dream property awaits! (id:43934)
00 County 23a Road
North Glengarry, Ontario
Located at 00 County Rd 23A in Dunvegan (North Glengarry), this 20-acre industrial parcel is fully cleared raw land with broad frontage and direct exposure abutting the Hwy 417 off-ramp-delivering exceptional visibility and immediate access to the Ottawa-Montréal trunk. A clean, level canvas for yard-intensive operations, trailer staging, and phased build-to-suit shop development (subject to approvals), offering regional connectivity without metro overhead. Ideal for contractors, logistics operators, and service-industrial users seeking scalable outdoor capacity with highway-front profile. (id:43934)
Nil Clark Island
South Glengarry, Ontario
Clark Island and Dudens Crab Island offer a rare opportunity to purchase two Akwesasne islands located in the Ontario portion of the Mohawk Territory, available exclusively to MCA-registered individuals. Clark Island is currently income-generating with established cottage rentals, while a large portion of the island remains undeveloped and ready for future expansion (Lot 5 Clark Island CLSR 51818, except Lot 5-1 Clark Island CLSR 61557 is in MCA's name) . Both islands sit along the international shipping channel directly across from Summerstown Marina and are accessible only by boat, providing a private and peaceful setting surrounded by neighbouring islands such as Stanley and Jacobs. This package is ideal for buyers seeking a unique waterfront investment, a family retreat, or a long-term development opportunity within Akwesasne territory. (id:43934)
1329 South Gower Drive
North Grenville, Ontario
Welcome to an exceptional property offering unmatched privacy, natural beauty, and refined living on 23.74 acres of mature, meticulously maintained grounds. This serene estate showcases lush landscaping, stately trees, and thoughtfully cultivated gardens, creating an oasis ideal for nature lovers and hobbyists.The property includes a greenhouse, apple trees, raspberry and blueberry bushes, and established asparagus beds, providing fresh, homegrown produce through the seasons. A charming small pond becomes the perfect spot for winter skating, while a scenic creek running through the back offers a peaceful setting for canoeing and kayaking right at home.Inside, the home is bright, airy, and designed for both comfort and functionality. The beautifully updated kitchen and dining area flow effortlessly for everyday living and entertaining. The sunken living room serves as a stunning focal point-featuring a wood-burning fireplace set against a dramatic stone wall, creating a warm and inviting atmosphere. A stylish bar area off the dining room adds convenience for hosting.The home offers spacious bedrooms, including an impressive primary suite with custom cabinetry providing exceptional storage. A unique bonus room-makes an ideal home office, library, or creative studio.Practicality is built in with a main-floor laundry room, while the fully finished basement offers additional living space with a cozy pellet stove, extensive built-in storage, and a second laundry room for added convenience.For hobbyists, tradespeople, or business owners, the property includes an expansive 110' x 30' workshop complete with office space, 400-amp service, and a 3-phase converter-providing exceptional capability for a variety of uses. The attached garage includes direct access to the basement, enhancing functionality.This rare property blends luxury, comfort, and natural tranquility-an extraordinary opportunity for anyone seeking a private retreat with all the amenities of a high-end home. (id:43934)
1165 9th Line
Beckwith, Ontario
****** OPEN HOUSE on Sunday 8 Feb-2026 **** Welcome to 1165 9th Line in Beckwith, a custom-built 2-storey home, with *walk-out basement*, nestled on *102.45 acres* of picturesque countryside. This 4-bedroom, 4-bathroom residence, built with city permit in 2009, features a charming wrap-around front porch and a walkout basement, offering stunning views of a landscaped pond, creek, and a park-like setting. The *massive 1,200 sq ft detached garage*, in addition to attached garage, is perfect for hobbyists or extra storage. Inside, you'll find *2,335 sq ft of above ground*, with hardwood and tile throughout the main levels, a spacious open-concept kitchen and family room, formal dining and living areas, and an oversized laundry/mudroom. A beautiful hardwood staircase leads to the second floor, where the primary bedroom includes an ensuite, and two additional bedrooms share a cheater bathroom. The finished lower level features *900 sq ft finished walk-out basement* with a fourth bedroom & its own ensuite. Located just a short walk from the Beckwith Recreation Complex and a 10-minute drive to Carleton Place shopping, this property offers the perfect blend of rural tranquility and modern convenience, plus the unique opportunity to enjoy outdoor skating on your own pond or explore forested trails along the water. *Bonus: Confirmed Detached Additional Residential Unit (DARU)* on the property can be permitted with City's approval!!! (id:43934)
523 Landswood Way
Ottawa, Ontario
Open House Sunday February 8th 1-2:30pm. Wow!! Incredibly spacious & updated quality built Holitzner home offering Approx. 4700 sq. ft. of finished living space, on Huge premium lot with inground salt water pool & located on a quiet family street in sought after Deer Run! Features & updates too numerous to mention. Offers main floor den, no carpet in home, main floor laundry with sink, formal dining with vaulted ceiling, stunning gourmet kitchen with pantry, gas stove, large island with storage, quartz counters & plenty of cupboard space, breakfast area, main floor family room with stoned gas fireplace & built in shelving, open hardwood staircase to 2nd floor that has loft, 4 bedrooms all with access to gorgeous baths, primary bedroom retreat with spa like 5 piece ensuite & walk-in closet, finished basement includes big rec room, 2 additional bedrooms , full bath and storage, fenced backyard offers large Trex deck with aluminum railings(Approx. 2020), fruit trees and vegetable beds, gas hook up for BBQ, nicely landscaped- Enjoy a summer getaway in your own backyard, roof approx. 2021, central air approx.2024-2025, furnace (Lennox) 2026, central vac approx. 2019, garage door & opener approx. 2023, interlocking stone in front & back yards approx. 2020 & so much more!! Just Move in!!! (id:43934)
396 Trestle Street
Ottawa, Ontario
**OPEN HOUSE Feb 1st 2-4PM** Exquisite Heartwood Minto home, on a coveted 75'x100' corner lot in the prestigious Mahogany Community. This luxury residence features 5 bedrooms & 4 bathrooms, perfect for multi-generational living, with over $75,000.00 in premium builder upgrades. An interlock expanded driveway with grand stone steps welcomes you into this one-of-a-kind home, boasting 9ft ceilings on main level & basement. Rich hardwood flooring & elegant tile, grace the main & upper levels. The main floor includes a private home office, a sophisticated formal dining room, & a chef's kitchen with quartz countertops, stainless steel Kitchen Aid appliances (induction stove), Sharp drawer microwave. A spacious mudroom off the garage, ensures organization. The family room captivates with a white brick feature wall, a gas fireplace, as well as a wall of windows that fill the space with natural light. Custom California shutters adorn the windows throughout the home. The main-floor overlooks the backyard oasis, with over $200.000.00 invested in creating a vacation-like setting. Sunshine bathes the yard from morning to evening, anchored by a custom electrified gazebo with integrated lighting, gutters, & sunshades, overlooking a large, stunning inground pool with relaxing waterfall. Impeccable stonework, raised garden bed, & fully fenced perimeter, as well as the cedar lined back fence, create a private resort-style setting. Upstairs, find 4 generous bedrooms, plus a luxurious primary retreat with a spa-inspired 5-piece ensuite. A 4-piece bathroom & convenient second-floor laundry room enhances everyday living. The fully finished lower level adds versatility, with laminate flooring, a large recreation room, a 4-piece bathroom, & a 5th bedroom with walk in closet. Ample storage throughout the home showcases unmatched craftsmanship, & thoughtful design. This extraordinary home is truly a showstopper, featuring outdoor living space perfect for enjoying Ontario summers in style. (id:43934)
1617 Magic Morning Way
Ottawa, Ontario
Welcome to an extraordinary opportunity in the tranquil community of Greely! Presenting a custom executive bungalow nestled on a 116x300-sqft parcel, offering ~4160-sqft of inviting living space (up & down), with 3+2 bedrooms; 3 full baths; & abundant access to outdoor spaces. The main level offers 10' ceiling heights, 11' in the living rm, & a layout made for entertaining. The chef's kitchen is a showstopper w/ quartz countertops; 2 sinks; a fabulous island w/ breakfast bar seating; a butler's pantry; plenty of cabinet and counter space; & access to the sun filled portion of the full-width deck -- offering backyard views & covered & exposed seating. The living room features a feature wall w/ a stunning fireplace & plenty of storage; coffered ceilings & pot lights; & patio doors to full-width deck. There are 3 bedrooms on the main level, including the primary, which includes a large walk-in closet; stunning 5-piece ensuite w/ double sinks; a separate shower & soaker tub; pot lights; patio doors to the deck overlooking the large yard. The second bedroom is adjacent to the full family bath; & the third bedroom is currently used as an office. The main level laundry room is conveniently located. Hardwood floors on the main level & staircase to the lower level. The walkout lower level features a offers tremendous finished space, including two bedrooms w/ above-grade windows; a den/home office/hobby room; full bathroom; & patio door w/ walkout access to the covered ground-level patio & backyard. Spacious oversized garage w/ 14.5' walls and two 8'x8' garage doors; inside entry; & side door access to the yard. The surfaced driveway offers parking for several vehicles. There is a 10'x16' full-height shed w/ garage & entrance doors. 2 modern floor outlets (living room & office/bedroom). Tucked away at the end of a dead-end street w/ limited through traffic. This is more than a home - it's a lifestyle in one of Ottawa's most desirable communities. Book your private tour today! (id:43934)
584 Bayview Drive
Ottawa, Ontario
Own a Slice of Paradise on the Water in Constance Bay! This truly turn-key, fully renovated beach house sits on a rare stretch of wide soft sandy beach. Enjoy stunning views of the Gatineau Hills and Ottawa River.Perfect for an active lifestyle, enjoy nearby trails, go kayaking, walk on the beach, or just sit back and enjoy the view.Whether you're seeking a year-round home or cottage retreat, located only 20 mins from Kanata, this property offers a lifestyle that shines in every season.Thoughtfully redesigned cedar home, featuring 3 spacious bedrooms, each with sliding patio doors & balcony access. The primary suite offers a serene escape with an idyllic river view, and a beautiful ensuite with glass-enclosed tiled walk-in shower.Two additional baths include a full bath with soaker tub & a stylish powder room.At the heart of the home is a custom luxury Deslaurier kitchen with quartz counters & quartz backsplash, floating shelves, a massive island with seating for 4, and high-end appliances, including a ceran stovetop & oven with built-in air fryer, panelled dishwasher, & drawer microwave. Pella windows frame sweeping water views, while wide-plank real white oak hardwood floors add warmth & elegance.The vintage 1970s Swedish wood-burning fireplace is an architectural highlight perfect for cozy nights in..Enjoy the heated finished garage, available Bell 5G internet, Generac generator, and convenient upstairs laundry.Custom Preston blinds, high-end dimmers, and a new garage door are just a few more thoughtful touches.Outdoors, the composite deck with glass railings is the perfect spot to soak in the natural beauty of mature oaks, lilacs, gardens, and a tranquil pond that leads to the picturesque sandy beach.Captivating views in every season, the perfect place to take in fiery fall colours, drifting snow over the icy river, or golden sunsets on warm summer nights.Recent updates include central AC(20), heat pump (21), HWT(20) roof (21) Your slice of paradise awaits! (id:43934)
232 Condado Crescent
Ottawa, Ontario
Experience unparalleled luxury at this exquisite property situated in the Blackstone area of Kanata/Stittsville. Boasting 6-bed & 4-bath, upgraded with $400K+ in custom luxury enhancements. Indulge in the gourmet kitchen, featuring one-of-a-kind upgrades & top-of-the-line appliances. Formal dining room befitting royalty with unparalleled upgrades. The eating area features a distinctive glass wine room with access to the sunlit great room accentuated by soaring ceilings & expansive windows. Retreat to the 2nd floor primary suite, complete with custom walk-in closet & 5-piece en-suite.3 additional bedrooms, a full bathroom & laundry room complete the 2nd floor. A fully finished basement offers 2 bedrooms, a full bathroom & spacious family/TV room. Outside, discover a private oasis with a pool, firepit, outdoor kitchen & cedar hedges offering privacy. With premium front double doors & stunning stone interlock, this home exudes sophistication at every turn. Elevate your lifestyle in this luxury property. (id:43934)
3627 Letterkenney Road
Brudenell, Ontario
Welcome to a rare opportunity to own a 2024 custom-built home set on over 16 acres of pristine land, just minutes from Gorman Lake. Thoughtfully designed with timeless charm and modern comforts, this one-of-a-kind property offers unparalleled privacy, natural beauty, and the peace of mind that comes with a brand-new build. As you approach, the homes stunning curb appeal is undeniable. Nestled well back from the road, the residence is framed by mature old-growth timber and professional landscaping designed for maximum privacy. A gorgeous wraparound porch invites you to slow down and take in the surrounding natural beauty, from the private pond glistening in the sun to the expansive treed backdrop that ensures your retreat remains secluded. Inside, no detail has been overlooked. Impeccable finishes showcase the craftsmanship of this custom build, blending elegance with functionality. Bright, airy spaces flow seamlessly, offering comfort and sophistication in every room. The steel roof adds lasting durability, while the detached oversized garage provides ample storage for vehicles, tools, and recreational equipment perfect for those who want both practicality and style. This property is more than a home; its a lifestyle. Enjoy morning coffee on the porch listening to birdsong, spend afternoons exploring your private forest trails, or cast a line in nearby Gorman Lake before retreating to your sanctuary. Whether hosting friends, unwinding in nature, or simply embracing the peace and quiet of country living, this estate offers the best of all worlds. Move in with confidence knowing you're not going to encounter issues, and enjoy the luxury of a worry-free new build, while surrounded by timeless natural beauty. Truly, a property of this calibre is unmatched ready to welcome its new owners to a life of comfort, privacy, and serenity. (id:43934)
611 Gabriola Way
Ottawa, Ontario
Discover this stunning Kanata Lakes home offering over total 3,600 SQFT of luxurious living space on a premium corner lot along a quiet, family-friendly street. Perfectly situated in one of Ottawa's most prestigious communities, this modern detached home features 4 spacious bedrooms, 4 bathrooms, and a huge main-floor den, ideal for a home office. Sun-filled large windows brighten every room, while the open-concept main floor boasts a cozy natural gas fireplace and a chef-inspired kitchen with an oversized granite island, high-end stainless steel appliances, the built-in wall oven and microwave, and a walk-in pantry. Upstairs offers a stunning primary suite with southeast-facing windows, his & hers closets, and a luxurious 5-piece ensuite, plus a convenient second-floor laundry. The professionally finished basement expands your living space with a large recreation room and home theatre, perfect for family gatherings. Ideally located close to Kanata Centrum, top schools, parks, shopping, the High Tech Campus, and HWY 417, this home combines modern comfort, elegance, and an unbeatable Kanata Lakes lifestyle. Basement 2020 , interlock 2020&2021, deck 2020, lighting 2018, 2024. (id:43934)
640 Meadowridge Circle
Ottawa, Ontario
This beautiful family home is the largest model in the neighbourhood and truly checks all the boxes. A welcoming front foyer leads to a convenient home office, while the impressive 3-car garage features a durable Polyaspartic floor coating and opens into a convenient mudroom.The open-concept main living area boasts soaring vaulted ceilings and expansive windows that flood the space with natural light. The chef inspired kitchen offers high-end appliances, a stunning leathered stone countertop that feels like a true art piece, a walk-in pantry, pot filler, and a large island perfect for entertaining. The upper level, which overlooks the living room, includes 4 generous bedrooms all with walk-in closets, including a spacious primary suite complete with a large walk-in closet and luxurious ensuite bathroom, an upper floor laundry room and a family bathroom. The finished lower level with high ceilings, radiant in floor heating and a full bathroom offers endless possibilities-create a guest suite, personal gym, and/or entertainment room. Outside, the backyard oasis was fully completed in 2023 and designed for maximum enjoyment, featuring extensive landscaping and stonework, a sparkling saltwater pool, gazebo wired for a TV, stone fire pit, and an artificial turf area perfect for pets. This is the perfect home for a family to establish roots in a sought-after area, just a short walk to Carp village with its coffee shops, bakeries, restaurants, Carp Creamery, and the famous Carp Farmers' Market and fair. This home is worth a look - opportunities like this rarely come up in the area. (id:43934)
41 Blackshire Circle
Ottawa, Ontario
Exquisite Corner-Lot Home in Prestigious Stonebridge Golf Community. Welcome to 41 Blackshire Circle, an exceptional home nestled on a rare corner lot in the sought-after Stonebridge Golf Course Community. Golfer? Only a 4 minute walk to the door of the clubhouse to play golf or meet friends for lunch. Boasting over $250,000 in premium upgrades, this elegant 2-storey home is the epitome of refined living, offering a seamless blend of luxury, functionality, and resort-style amenities. From the moment you arrive, the homes impressive curb appeal and meticulously landscaped grounds make a striking first impression. Inside, a grand foyer with soaring ceiling sets the tone for the sophisticated interior, leading into spacious formal living and dining areas ideal for entertaining. At the heart of the home lies the gourmet kitchen, featuring an oversized island, ample cabinetry, and a cozy breakfast nook that overlooks the backyard oasis. The adjacent family room impresses with 18-ft ceilings, a full brick accent wall, and a gas fireplace, all framed by a stunning wall of windows that flood the space with natural light. Upstairs, the private primary retreat offers a serene sitting area, a luxurious 5-piece spa-inspired ensuite, and a generous walk-in closet. Three additional bedrooms provide ample space for family or guests along with another full bathroom. The fully finished basement is perfect for multi-generational living with a full kitchen and bathroom. There is also space to add a potential fifth bedroom, (window well already installed), making it ideal for a nanny or in-law suite. Step outside to your personal backyard resort, thoughtfully designed for both relaxation and entertainment. Enjoy a sparkling inground pool, gazebo, gas firepit, and interlock patio, all surrounded by lush, manicured gardens and a pool shed for convenience. (id:43934)
1797 March Road
Ottawa, Ontario
Bright, Custom-Built Bungalow in a Peaceful Country Setting. Enjoy the best of country living just minutes from all the amenities of Kanata and Carp Village. This beautifully crafted, one-level bungalow is filled with natural light and surrounded by nature offering both privacy and convenience. Step into a spacious great room with hardwood flooring, radiant heat, a cozy wood stove, and walk-out access to a large west-facing deck perfect for relaxing and enjoying spectacular sunsets. The kitchen features granite countertops, included appliances, and is conveniently located next to the laundry area. An oversized double garage with inside entry makes unloading groceries effortless. The thoughtful layout includes a private primary bedroom with a 3-piece ensuite, while two additional bedrooms share a full 4-piece bath (double sinks) ideal for family or guests. A large utility room, off the garage, offers easy access to mechanical systems and extra storage for your outdoor gear. (id:43934)

