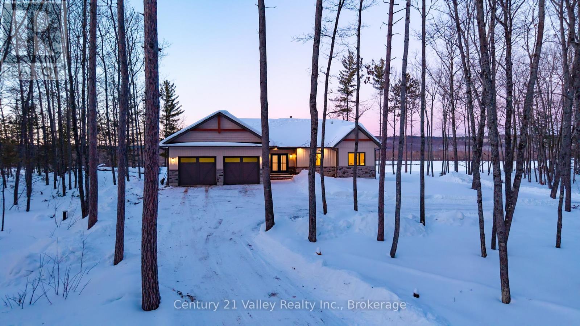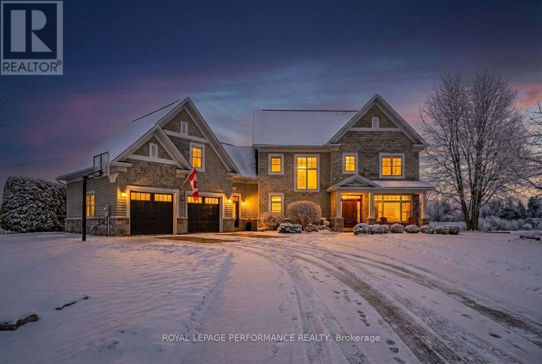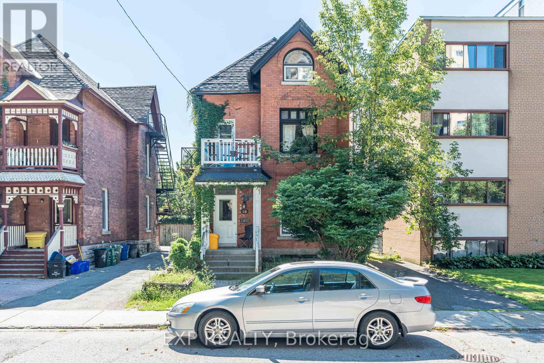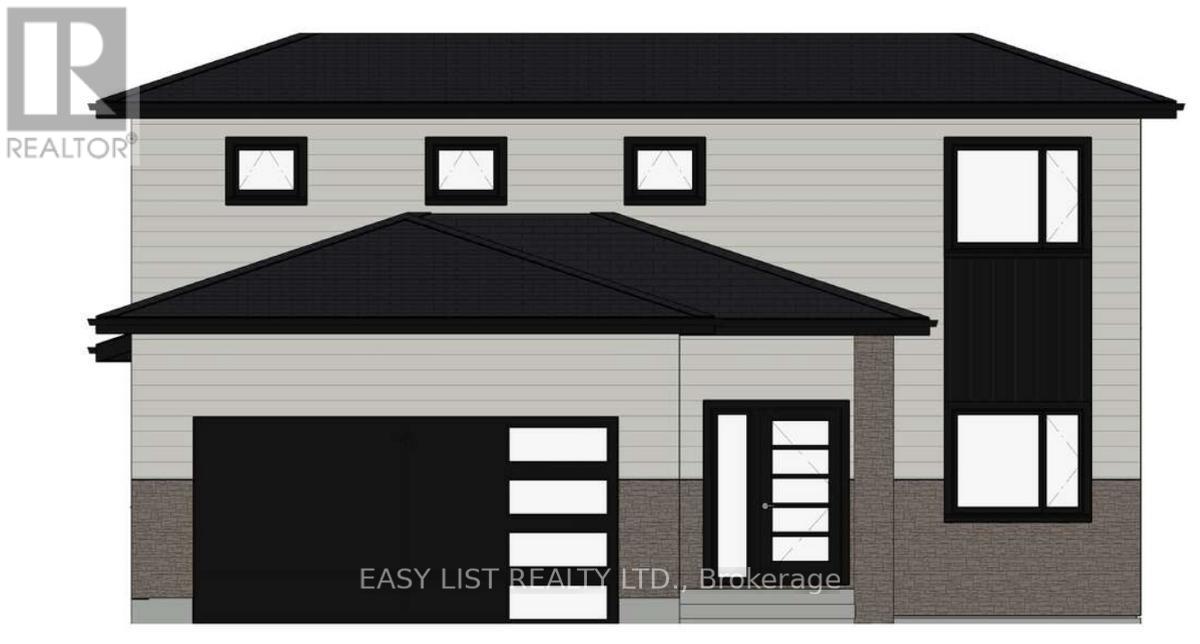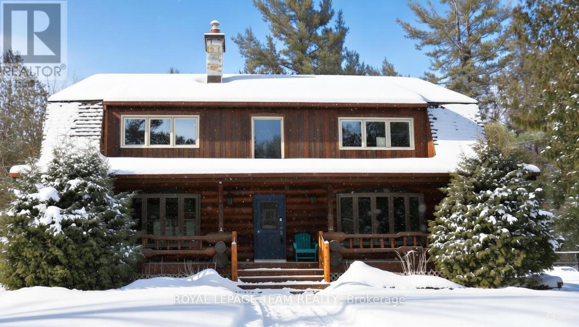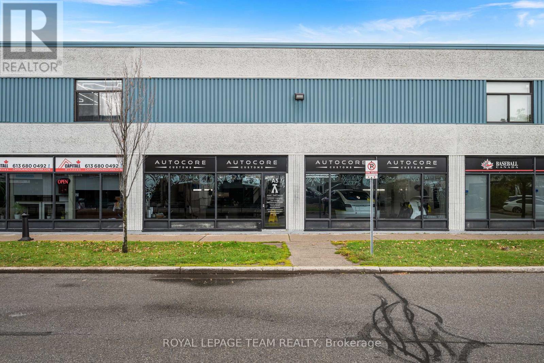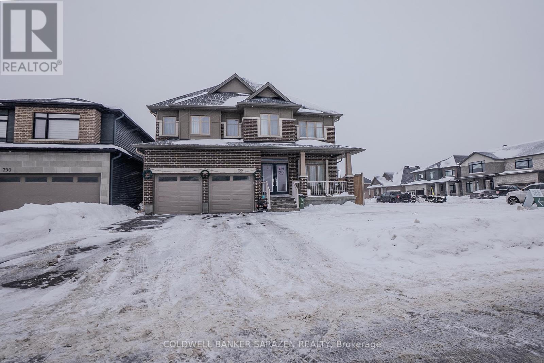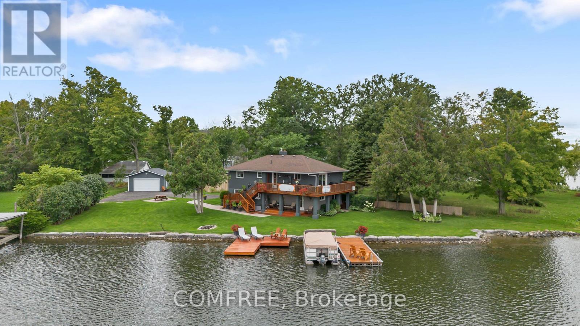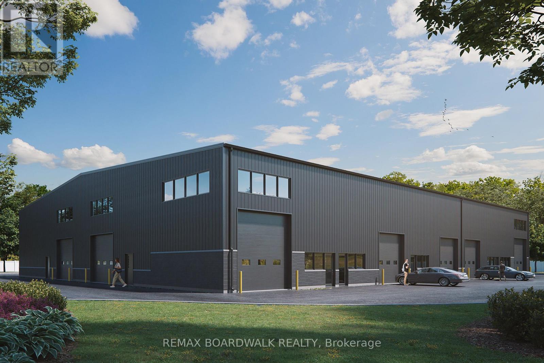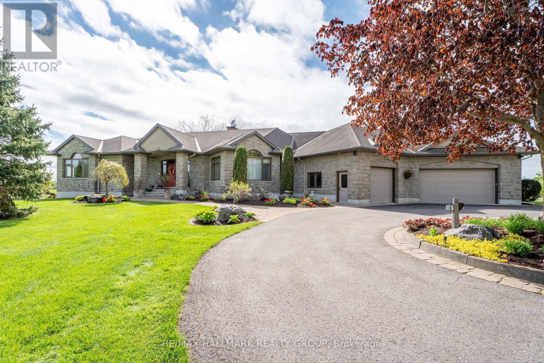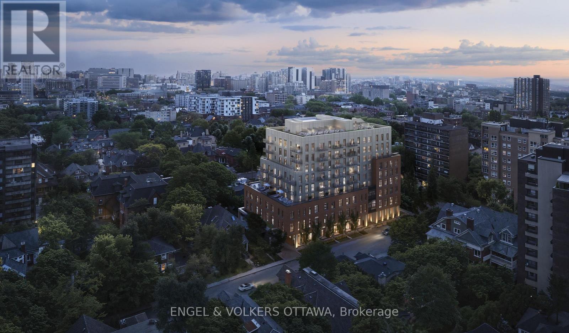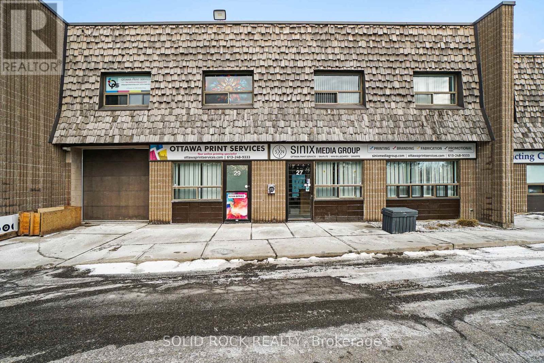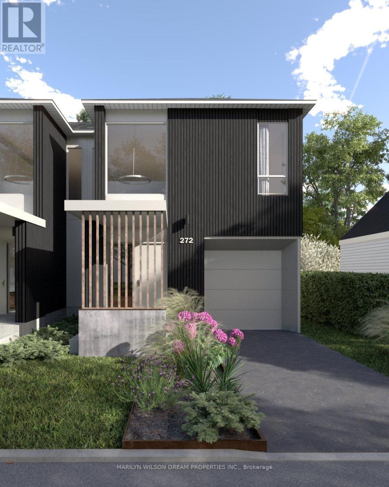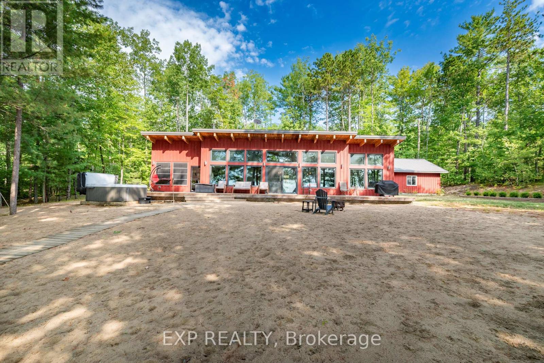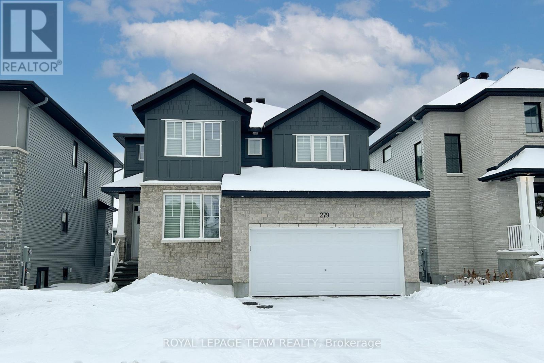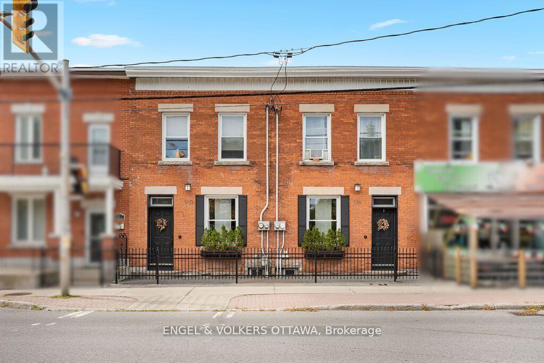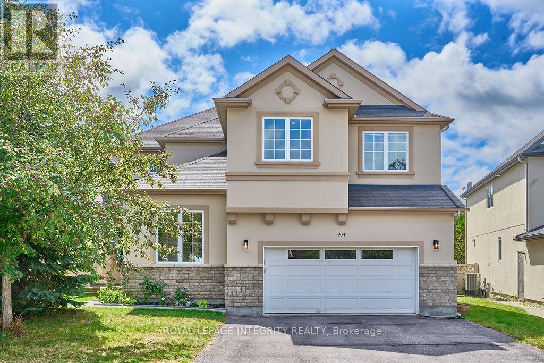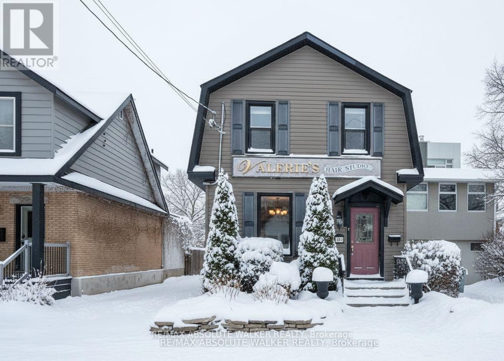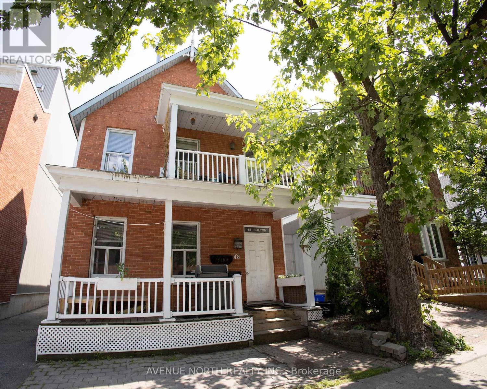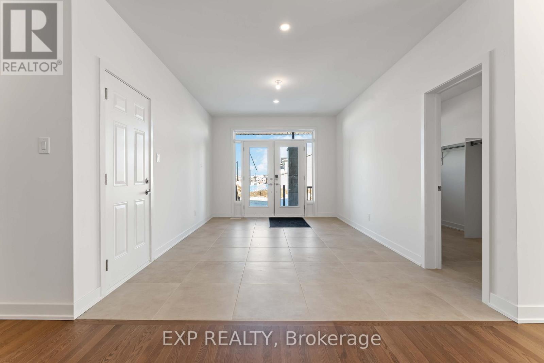We are here to answer any question about a listing and to facilitate viewing a property.
64 Hamish Trail
Whitewater Region, Ontario
Welcome to your breathtaking Ottawa River Waterfront Retreat. This exceptional raised bungalow with a walkout basement sits on 1.28 acres, surrounded by nature, offering 203.41 ft of Ottawa River frontage and panoramic views of the distant Laurentian Hills of Quebec. Combining classic craftsmanship with modern luxury, the home features vinyl lap siding with a cultured stone skirt, timber accents and arches, and multiple decks with glass railing systems that frame the river and surrounding forest. Oversized windows bring the outdoors in, filling the home with natural light and spectacular views. The main floor offers three spacious bedrooms, including a primary with a private ensuite and walk-in closet, plus a second full bathroom. The kitchen features a walk-in pantry and abundant cabinetry, and a mudroom leads to the oversized double-car garage, adding convenience to everyday living. The walkout basement is fully finished with a kitchenette, bedroom, and bathroom, ideal for guests or extended family, with radiant floor heating for comfort. Main living areas include a natural wood-burning fireplace and luxury vinyl flooring, with air conditioning keeping the home comfortable throughout the warmer months. Outside, the backyard deck flows to a sandy beach, perfect for swimming, boating, or enjoying breathtaking sunsets. Private water access and a nearby marina make water recreation effortless. WETT Certificate, Home Inspection Report, and architectural drawings are on file for peace of mind. High-speed internet and a 200-amp electrical panel provide modern convenience. A rare waterfront retreat, blending craftsmanship, natural beauty, and versatile living spaces - perfect for relaxation, entertaining, and creating lifelong memories. All written and signed offers require a minimum 24-hour irrevocable period. (id:43934)
6721 Yacht Boulevard
South Glengarry, Ontario
Discover refined living in this stunning 3750 sq. ft. custom-built 2-storey home, thoughtfully designed for comfort and elegance. This spectacular home is situated in the prestigious Place St. Laurent subdivision. Featuring 5 generous size bedrooms, 4 bathrooms, and a main floor office, this residence combines functionality with high-end finishes throughout.The heart of the home is a gourmet kitchen boasting a beautiful breakfast island, quartz, counters, built in appliances, servery/pantry. The bright and inviting living space is complete with a two side fireplace connecting to a home office-perfect for evenings in or creating a cozy work space. Upstairs the primary suite offers a spa-like ensuite and generous walk-in closet, for your own private retreat. The long hallway offering oodles of closet leads to the home gym or a space that you can transform to your liking. The finished basement includes a family room warmed by a gas fireplace, 2 bedrooms, 3pc bathroom with tiled shower, storage/utility rooms. Step outside to your backyard oasis highlighted by a covered patio, heated in-ground salt water pool, outdoor kitchen, stone fireplace, and beautifully landscaped grounds-ideal for summer gatherings and year-round enjoyment. An expansive interlocking stone driveway that connects to the double garage adds convenience and curb appeal to this exceptional property. Whole home (Generac) generator 2023 offers peace of mind. An irrigation system to maintain landscaping. As a resident of this exclusive subdivision, you'll also enjoy private access to the community's St. Lawrence River waterfront dock, perfect for boating, kayaking, or simply taking in the serene views. A rare opportunity to own a home where luxury, comfort, and craftsmanship come together in perfect harmony. *Click link for virtual tour/floor plan. Allow 24 hour irrevocable on offers. (Excluding weekends and holidays). (id:43934)
88 Maclaren Street
Ottawa, Ontario
Ideally situated in Ottawa's coveted Golden Triangle, this property represents a rare opportunity to acquire a well-maintained six-unit multifamily asset in one of the city's most desirable urban enclaves. Each suite is thoughtfully configured, offering a strong foundation of stable income with meaningful potential for rental growth and value appreciation. The property's central location ensures enduring tenant demand, exceptional walkability, and proximity to Ottawa's key employment, retail, and lifestyle corridors. Investors will appreciate the balance of reliability and upside-an ideal addition to any portfolio seeking long-term performance in a high-barrier-to-entry market. A new roof was completed in 2024, further enhancing the property's desireability. Opportunities of this caliber in Ottawa's thriving multifamily market are increasingly rare, making 88 MacLaren Street a must-see for the discerning investor. (id:43934)
1712 Playfair Drive
Ottawa, Ontario
OPEN HOUSE SUNDAY FEB, 8 2-4PM- Detached two-story home in the highly sought-after Alta Vista neighborhood, radiates elegantcs and sophistication. This beautifully designed central-plan residence features three spacious bedrooms (can easily revert back to original four bedroom design) on the second floor and three bathrooms, offering both style and functionality. Step inside to discover brand-new flooring throughout and a bright, inviting main floor. The family room, complete with a cozy fireplace, is perfect for relaxing and entertaining.The kitchen has been completely redesigned and extended (2023), creating a true chef's dream. It features custom cabinetry, premium appliances, two dishwashers, and abundant storage space for maximum functionality and style.A standout highlight of this home is the main-floor addition - a spacious fourth bedroom with its own separate entrance and a full three-piece bathroom. This versatile space is perfect for an in-law or nanny suite, home office, or even a potential Airbnb rental. The finished basement adds even more living space, featuring a versatile recreation room and a custom wine cellar. Enjoy an expansive patio perfect for hosting large groups or intimate family gatherings in a spacious, private backyard. Bonus feature to discover, there are 3 fruit trees , one apple and two plum trees. Whether you're entertaining or unwinding, this outdoor oasis offers the ideal setting for any occasion! (id:43934)
744 Bayview Drive
Ottawa, Ontario
For more info on this property, please click the Brochure button. Exclusive Waterfront New Construction Opportunity Build Your Dream Home. Seize this rare opportunity to own a prestigious waterfront property and bring your vision of a luxury dream home to life. Perfectly positioned to offer breathtaking, unobstructed water views, this prime lot provides an unparalleled setting for a custom-built residence designed to your exact specifications. Whether you envision a modern coastal retreat, a grand estate, or a serene sanctuary, this property offers the ultimate canvas to create a one-of-a-kind waterfront masterpiece. With expansive frontage and direct water access, this property is ideal for those seeking tranquility, privacy, and a seamless indoor-outdoor lifestyle. Imagine waking up to the soothing sounds of the water, enjoying private docks, infinity pools, and beautifully designed outdoor spaces that embrace the natural beauty surrounding you. While offering a peaceful retreat, this location remains conveniently close to top-tier amenities, dining, and entertainment, ensuring the perfect balance of luxury and convenience. This is a truly exceptional opportunity to build a home that reflects your vision and lifestyle. Don't miss your chance to turn your dream into reality! Some photos are examples of rendering drawings. (id:43934)
9 Hubertine Gate
Ottawa, Ontario
Situated on a peaceful 2-acre lot in Stittsville, this custom-built detached log home is a true masterpiece ofrustic elegance and modern comfort. The handcrafted wood exterior and charming front porch invite youinto a world where country serenity meets contemporary luxury. Step inside to discover 4 bedrooms and 3 bathrooms spread over an expansive living space, thoughtfully designed for family living and effortless entertaining. The recently updated kitchen steals the spotlight with its gleaming stainless steel appliances, quartz countertops, tiled backsplash, elegant cabinetry, and a bright eat-in area - the perfect space to gather over morning coffee. The main floor's flowing layout connects the dining room and cozy family room, into a spacious living area, all framed by rich wood beams and sweeping views of the surrounding green space. Upstairs, new hardwood flooring guides you to four generously sized bedrooms. The primary suite is a luxurious escape featuring a large walk-in closet and a renovated ensuite adorned with modern finishes. A second full bath, complete with dual vanities and unique touches, ensures comfort for everyone.The basement offers endless flexibility - a perfect spot for a home theatre, gym, or games room and additional storage. Outside, unwind in your private oasis with a newly installed pool, relaxing hot tub, and sprawling lawn - the ideal backdrop for summer gatherings. Year-round comfort is ensured with a radiant heating system with a high efficiency boiler. A detached 2-car log garage provides ample space for vehicles, tools, and outdoor gear. A rare blend of craftsmanship, comfort, and charm - this log home redefines rural luxury just minutes from the heart of Stittsville. 24 hour Irrevocable. (id:43934)
4701 4th Concession Road
Augusta, Ontario
Set amid 41 picturesque acres of rolling pasture and mature trees, this beautifully restored 1848 stone home is a rare offering that seamlessly blends historic charm with refined modern living. Lovingly built using original stone & completed in 2018, the home showcases timeless craftsmanship and a warm, inviting atmosphere that is truly one of a kind.The land offers privacy, beauty, and versatility-ideal for hobby farming, equestrian use, recreation, or simply enjoying the serenity of nature. Remarkably convenient, with easy access to Highways 401 and 416 and an approximate 50-minute commute to the Kanata Tech Park, making this an exceptional option for those seeking country living without sacrificing connectivity.Spacious farmhouse kitchen, complete with a walk-in pantry and sweeping views of the surrounding countryside.Septic system (2015, cert on file), drilled well (2016), forced air furnace (2017), central air (2017), Jøtul wood stove (2020, WETT certified). The interior features vaulted ceilings, exposed beams, hemlock flooring, recessed windows & metal roof.Offering 5 bedrooms and 3 bathrooms, including a generous primary suite with a 5-piece ensuite and soaker tub, upper-level laundry, and a finished basement providing flexible additional living space.An impressive 60' x 40' barn/garage built in 2023, designed for exceptional versatility. Features a poured concrete foundation, metal roof, insulated doors, and a 200-amp electrical panel, it is currently configured to accommodate up to 7 vehicles, with endless potential for workshop or farm use.Rich in character, offering historic elegance, modern comfort, expansive land, and outstanding commuter access. A rare opportunity to own a standout country estate that is as practical as it is beautiful. (id:43934)
A5/a6 - 2212 Gladwin Crescent
Ottawa, Ontario
Amazing opportunity to acquire an extensively renovate industrial condo in Ottawa's east end. The space has an oversized drive in door which accommodates a Transit style van. The main floor is open and ideal for a showroom or service type business. The second floor features offices, a lounge, and work area. Both levels have their own washrooms. Move in ready. NOTE: Business is not for sale and is willing to stay as a tenant. Condo fees and taxes posted are for both units A5/A6 which are included in the sale. (id:43934)
788 Wooler Place
Ottawa, Ontario
Welcome to this impressive single-family home on a premium corner lot in the sought-after community of Findlay Creek! Offering space, style, and functionality, this home is perfect for growing families and those who love to entertain.The open-concept main floor is bright and inviting, designed for modern living. Enjoy a dedicated study and library, ideal for working from home or creating a quiet reading retreat. The spacious living and dining areas flow seamlessly into the upgraded kitchen, featuring quality finishes and plenty of room to gather. The dining room showcases soaring ceilings open to the second level, adding a dramatic and elegant touch filled with natural light.Upstairs, you'll find 4 generous bedrooms plus a massive primary suite, offering plenty of space for everyone. The primary retreat provides the comfort and scale you've been looking for.The finished basement expands your living space with a large recreation room and a full bathroom - perfect for a media room, gym, guest space, or play area.Situated on a desirable corner lot in a family-friendly neighborhood close to parks, schools, shopping, and amenities, this home truly checks all the boxes for space, location, and lifestyle. (id:43934)
1372 Concession 6 Road
Niagara-On-The-Lake, Ontario
Spectacular Outdoor Oasis in the Heart of Niagara-on-the-Lake, Severed from the original historic Clark family farm. This stunning property offers fantastic outdoor living on a beautiful, mature lot featuring multiple varieties of rare trees, bushes, and flowers. Completely renovated and updated by a professional interior design company, this home seamlessly blends timeless charm with modern luxury. Inside, the full-sized living and dining rooms open into a newly added, light-filled kitchen and family room featuring custom cabinetry, stone countertops, and stainless steel appliances-perfect for contemporary living and entertaining. The upper level offers two additional bedrooms and a full 4-piece bathroom. On the lower levels, you'll find another spacious family room, a home office, a 2-piece bath, and a convenient mudroom. The home continues to impress with a basement games room and a luxurious primary suite complete with a stunning 5-piece ensuite featuring a glass shower. A water purification system is also included, ensuring comfort and quality throughout. Ideally located next to local vineyards and close to scenic bike paths leading directly to the charming town of Niagara-on-the-Lake. Kennels currently in the family room can be included or removed based on buyer preference. (id:43934)
30 Lakeshore Drive
Trent Hills, Ontario
Welcome to your family's next adventure! This charming 3-bedroom, 1.5-bath, two-storey brick home offers 2,000 sq. ft. of comfortable, carpet-free living space on a beautifully landscaped, flat waterfront lot ideal for kids, pets, and outdoor fun. Set on 180 feet of deep, armour stone-secured shoreline, this property features two docks, a sandy beach, a lakeside fire pit, and plenty of space to run, play, and make lasting memories. Enjoy your morning coffee on the spacious upper deck as the sun rises over the water, then gather at the dock or beach for a sunset swim in the evening. With east, north, and west views, there's beauty all day long. Inside, the home has a bright, beachy feel with neutral tones, hardwood and laminate floors, and a cozy fireplace on each level (wood-burning on the main floor, electric upstairs). The layout is ideal for families or guests, with large indoor and outdoor spaces to relax and entertain. Located in a quiet waterfront community that blends seasonal cottages and full-time homes, you're just a 10-minute drive or boat ride to the village of Hastings, where you'll find shops, restaurants, and family-friendly activities. Other highlights include a 2-car detached garage, ample parking, spacious decks, and no wall to wall broadloom anywhere perfect for easy clean-up after a day at the lake. Whether you're looking for a year-round home, a cottage retreat, or a multi-generational getaway, this Rice Lake property is the perfect place to create unforgettable family moments (id:43934)
2167 Mcgee Side Road
Ottawa, Ontario
Exceptional industrial development opportunity with the majority of the upfront legwork already completed. Located along the Carp Road industrial corridor just minutes north of Highway 417, 2167 McGee Side Road offers approximately 84,000 sq. ft. (1.93 acres) of vacant industrial land zoned RG - Rural General Industrial, permitting a wide range of light industrial and warehousing uses. The property benefits from site plan approval (delegated authority report completed, registration pending), private well and septic servicing, and completed engineering, design, and due diligence work to date. Plans are in place for a 16,750 sq. ft. industrial warehouse, designed to be divisible into multiple bays, featuring 24-foot clear ceiling height, at-grade loading, and approximately 30 on-site parking spaces. A rare opportunity to fast-track construction and reduce development timelines and risk. (id:43934)
6980 Mansfield Road
Ottawa, Ontario
Stunning Custom Estate Home on Just Over 2 Acres! Welcome to a truly distinguished residence where elegance meets craftsmanship. This magnificent 4-bedroom, 4-bathroom bungalow spans over 4,300 sq. ft. of refined living space, complete with a fully finished lower level. A grand circular paved driveway and stately interlock entrance sets the tone for the exceptional design and thoughtful details within. Step inside to discover rich oak hardwood flooring, soaring 9-foot ceilings, and a luminous open-concept layout that invites both comfort and sophistication. The great room impresses with a vaulted ceiling and a custom stone fireplace, perfect for serene evenings or upscale entertaining. The gourmet kitchen is a chef's dream, appointed with granite countertops, solid cherry wood cabinetry, custom backsplash, walk-in pantry, bonus prep sink, and a welcoming breakfast area. Enjoy formal gatherings in the vaulted-ceiling dining room or unwind year-round in the charming 4-season sunroom overlooking the serene grounds. The lavish primary bedroom offers a spa-inspired 4-piece ensuite featuring heated floors, glass shower, and a generous walk-in closet. Each additional bedroom is generously sized and includes its own walk-in closet, providing both luxury and function. The expansive finished basement showcases 9-foot ceilings, a skylight, a pellet stove, dog shower, cold storage, and direct access to the garage, with potential to transform into an elegant in-law suite. Outside, the private backyard oasis features interlocked patio spaces, lush gardens, mature trees, and a natural creek, creating a tranquil, resort-style ambiance. The oversized 3-car garage is a standout in itself, fully finished with bright windows, finished walls, and abundant storage. Located within minutes to all Amenities, Schools, Shopping, Highways and Parks! Bonus Features: Irrigation System, GenerLink & Alarm. This is more than a home, it's an estate of enduring quality and timeless design. (id:43934)
409 - 8 Blackburn Avenue
Ottawa, Ontario
Welcome to The Evergreen on Blackburn Condominiums by Windmill Developments. With estimated completion of Spring 2028, this 9-story condominium was thoughtfully designed by Linebox, with layouts ranging from studios to sprawling three bedroom PHs, and everything in between. This is a South-East corner unit with a spectacular 869 sq ft terrace! Offering 1,011 sq ft of well appointed interior space with 9'9" ceilings. The Evergreen offers refined, sustainable living in the heart of Sandy Hill - Ottawa's most vibrant urban community. Located moments to Strathcona Park, Rideau River, uOttawa, Rideau Center, Parliament Hill, Byward Market, NAC, Working Title Kitchen and many other popular restaurants, cafes, shops. Beautiful building amenities include concierge service, stunning lobby, lounge with co-working spaces, a fitness centre, yoga room, rooftop terrace and party room, and visitor parking. Storage lockers, underground parking and private rooftop terraces are available for purchase with select units. Floorplan for this unit in attachments. ***Current incentives include: No Condo Fees for 6 Months and Right To Assign Before Completion!*** (id:43934)
27 & 29 - 2100 Thurston Drive
Ottawa, Ontario
This approx. 4,150 SF industrial condo presents an exceptional opportunity for owner-users or investors seeking high-quality space near the city center. The unit features a warehouse with 22-foot clear ceilings, a functional office buildout, and one grade-level loading door for efficient operations. Located just off a major intersection and minutes from the 417, the property offers excellent accessibility and exposure. Six dedicated parking spaces provide added convenience for staff and visitors. Ideal for a wide range of industrial, distribution, or service-oriented users. (id:43934)
272 Currell Avenue
Ottawa, Ontario
New, custom built semi-detached home. *Presale bonus credit of $15,000 applicable to upgrades or full Secondary Dwelling Unit. Clean modern lines, quality craftsmanship & a thoughtful layout. 2,400 sf of light filled living space. Open-concept main level offers high ceilings with recessed lighting, oversized windows, oak hardwood flooring on both levels & stairs. Foyer is open to upper level & connects to powder room & convenient entry to attached garage. Beautifully appointed kitchen with sleek Scandinavian-style kitchen cabinets with 25-yr warranty, stainless-steel appliances & oversized quartz kitchen island. Perfect for entertaining. Living room with gas fireplace. Step out of dining area to rear balcony & down to the private retreat of a fully fenced back yard. The second floor includes the primary suite with oversized windows, large walk-in closet & luxurious ensuite with double vanity, separate tub & large glass shower. Two additional bedrooms share a stylish 3-piece ensuite. Office/sitting area open to below. Convenient laundry room, complete with washer, dryer & stainless-steel sink. Basement includes spacious family room with carpet & large windows, walk-out to south-facing rear yard, rough-in for additional 3-pce bathroom & potential for an additional bedroom. Note that pre-planning for future SDU includes rough-in for kitchen, additional electrical meter, fire rated ceiling, etc. Availability to upgrade basement to secondary unit 1 bedroom suite with private entrance-perfect for additional income or multi-generational living. With pre-construction purchase, there is a choice of finishes & the ability to take advantage of the pre-construction upgrade credit. Built by HCRA licensed builder and backed by TARION WARRANTY. Finishing options & topographic survey on request. Enjoy Westboro living with shops, cafés, restaurants, parks, the Ottawa River pathways, Altea & quick convenient access to the 417. (id:43934)
332 Lachlan Lane
Whitewater Region, Ontario
Nestled along the picturesque shores of the Ottawa River, this delightful property offers the perfect blend of rustic charm and modern comfort. Large windows frame breathtaking river views, ensuring youre always just a glance away from nature's beauty. The cozy living room is perfect for relaxing after a day of exploring, while the modern kitchen, complete with sleek countertops and ample storage, is ideal for preparing meals to be enjoyed in the adjacent dining area. Whether you're entertaining family or unwinding with loved ones, this open-concept space provides the flexibility to create memories. Step outside and you're greeted by your very own sandy beach, offering a peaceful retreat and the perfect spot for summer activities. Enjoy leisurely walks along the water's edge, paddleboarding, or simply soaking in the serene surroundings. The backyard provides ample space for outdoor dining, barbecues, or simply enjoying the stunning sunsets over the river. With 2 bedrooms, 2 bathrooms, a spacious sunroom and a separate guest cabin, this home offers comfort and convenience, all while being just moments away from the tranquility of the water. Whether you're looking for a seasonal getaway or a year-round retreat, this Ottawa River gem offers the perfect balance of relaxation and recreation.Dont miss out on the chance to own your piece of paradise. Additionnal features include : high ceilings, radiant floor heating, rear deck. Schedule a viewing today and imagine your life at the water's edge! (id:43934)
279 Ketchikan Crescent
Ottawa, Ontario
Stunning 2023-built home in Kanata Lakes, perfect for multigenerational living! This move-in-ready residence offers over 3,600 sq ft of finished living space across three levels, 5 bdrms & 5 baths, blending elegance, generous proportions, and thoughtful design. Located in a family-friendly neighborhood surrounded by walking paths, parks, and top-rated schools, its ideal for growing families and multigenerational living. Main Floor Highlights: A grand entrance welcomes you with 9-ft ceilings, two-tone paint, and large windows with stylish blinds. Pot lights illuminate white oak hardwood floors, while a spacious WIC keeps outerwear organized. The designer pwdr room completes the space. The gourmet kitchen boasts a 9-ft quartz island, stylish gold-toned hardware, upgraded SS appliances, walk-in pantry, and pendant lighting. The dining room features oversized patio doors leading to a large deck, perfect for outdoor entertaining. The great room wows with a ceramic-surround fireplace, architectural beam mantle, and vaulted ceiling. A private main-floor suite includes a separate living space, full bdrm, ample closet, and an en-suite with quartz counters and a full tub/shower. Second Floor Retreat: The primary suite offers dual closets (walk-in + secondary) and a luxurious en-suite with quartz counters, a soaker tub, and an oversized glass shower. Three additional bdrms provide generous space, while the main bath features quartz counters and a separate tub/shower area. A bright upper-floor laundry room adds convenience. Finished Walkout LL: A spacious rec room is perfect for a home theatre or gym, complemented by a stylish wet bar with quartz counters. A full bath with an oversized shower and abundant storage complete this level. Better than buying new, this home offers luxury, function, and an unbeatable location! Some photos are virtually staged. 24 hours irrevocable on all offers preferred. (id:43934)
378-380 Booth Street
Ottawa, Ontario
Unique opportunity in West Centretown! This versatile three-unit property features a spectacular ground-floor space and two well-appointed one-bedroom apartments. Enjoy a lovely, maintenance-free urban courtyard. At the rear, a 20' x 50' parking lot accommodates up to six vehicles. Currently owner-used and occupied, all three units can be delivered vacant upon possession. With excellent street presence, supplemental rental income, and future development potential on the second lot, this is an outstanding opportunity for a savvy entrepreneur seeking a live-work-play lifestyle in a prime urban location. A comprehensive list of updates and improvements is attached. This is a property well worth a visit. (id:43934)
904 Nettleship Court
Ottawa, Ontario
Nestled on the prestigious Kanata Estate! This Cardel custom-built luxury beauty sits on an exclusive private street, boasts about 4000 sqft living space with 4+1 spacious bdrms & 4 baths, with expensive EIFS exterior (Exterior Insulation & Finish System), all wrapped up in an irresistible package. Step in and be greeted by the rich solid hardwood flooring that flows seamlessly throughout the main and second levels. The grand hardwood staircase is a statement piece, the living room is an absolute showstopper with its soaring cathedral ceiling and massive two-story south facing windows that flood the space with splendid natural light, cozy up by a tall gas fireplace. The modern kitchen features SS appliances, luxury granite counters and a huge island that adds a touch of elegance. The butler's pantry is perfect for storing gourmet goodies. Other features: the main floor office/den, over-sized garage with extra storage space, a large mudroom off the garage with walk in closet; it is also equipped with smart wiring home automation and an audio system. The primary suite is truly a retreat, boasting two walk-in closets, the ensuite complete with dual vanities and brand new quartz contertops, a custom glass shower, and a deep soaking tub.The other 3 bedrooms share a large updated main bath. The fully finished lower level is an entertainer's dream, featuring high-end laminate flooring, a large full bathroom, a charming bedroom with stylish barn doors, a spacious recreation room ideal for family fun, and even a dedicated gym or hobby room. The location is unbeatable! Walk your kids to the highly-rated St. Gabriel Elementary and All Saints HS, within a top-tier school district!!! Shopping, recreation, and even high-tech employment opportunities are all conveniently close by. Just steps away from the serene walking trails Beaver Pond. Get ready to enjoy this perfect blend of luxury, convenience and tranquility in Kanata Lakes. (id:43934)
606 - 129a South Street
Gananoque, Ontario
Experience elevated waterfront living in this stunning 2-bedroom, 2-bath penthouse offering 270-degree panoramic views of the St. Lawrence River and the Thousand Islands. Soaring ceilings and expansive window walls flood the space with natural light and showcase breathtaking vistas from the marina to the open river. Enjoy seamless indoor-outdoor living with a very private wraparound patio featuring a gas BBQ connection-perfect for relaxing or entertaining. The open-concept layout includes refined finishes throughout, a gas fireplace, built-in speakers, electric blinds, and a chef's kitchen with high-end appliances, designer cabinetry, and a waterfall island. A dream for boating enthusiasts, this residence includes a private boat slip with direct access to endless waterways-from the Atlantic Ocean to the historic lock system connecting Kingston and Ottawa. Located minutes from Smugglers Glen Golf Course, nominated as Best New Course in Canada and ranked among the country's top value courses, and close to exceptional hiking, biking, and recreation. Includes two storage lockers (one of the largest on the floor) and dedicated parking. A rare opportunity to enjoy luxury, lifestyle, and unmatched natural beauty in the heart of the Thousand Islands. (id:43934)
383 Danforth Avenue
Ottawa, Ontario
Located in the heart of Westboro, 383 Danforth Avenue is a rare standalone building offering exceptional visibility, versatility, and charm. This two-storey property reflects true pride of ownership and sits in one of Ottawas most desirable neighbourhoods, surrounded by vibrant shops, cafes, and amenities. With a high walk score and ample on-site parking, its ideally suited for both foot traffic and destination clientele. Currently operating as a successful hair and aesthetics business, the building lends itself to a wide range of potential uses including retail, wellness, professional services, or boutique office space. Recent updates include the roof, siding, and fascia (all completed in 2015), electrical wiring (2015), and furnace (2010), ensuring peace of mind for future owners. The property is well-maintained and move-in ready, with tasteful finishes and flexible interior layouts. Whether you're an investor or an owner-operator, this property presents a unique opportunity to establish a presence in one of Ottawas most dynamic and walkable communities. (id:43934)
48 Bolton Street
Ottawa, Ontario
Location, Location, Location! Right in the Heart of It All! Step into one of Ottawa's most vibrant neighborhoods and discover the ultimate city-living experience! This spacious, well-maintained FOURPLEX sits on a peaceful dead-end street, just moments from the Ottawa River, scenic bike and walking paths, tennis courts, trendy pubs, and some of the city's top restaurants. You'll also be minutes from Global Affairs Canada, the National Gallery, the National Research Council, and the Alexandra Bridge to Gatineau. Surrounded by embassies, this neighborhood is lively yet calm, offering both energy and peace of mind. Each of the four generous units features 2 bedrooms, renovated bathrooms, and full kitchens, complete with five appliances, including in-unit washers and dryers, perfect for professionals seeking comfort and convenience. Two units even boast classic fireplaces and skylights, adding charm and character. With near-zero vacancy and current tenants working in the area, this building offers steady, reliable rental income. Additional perks include: separate hydro meters, positive cash flow with room to grow, and strong potential for long-term appreciation in one of Ottawa's most in-demand rental markets. Whether you're an investor looking for a turnkey income property or a buyer seeking a prime location, this is a rare opportunity that truly has it all! (id:43934)
1752 Rotterdam Circle
Ottawa, Ontario
Gorgeous brand new home in the heart of Kanata, showcasing a striking elevation and impressive double-door entry. The welcoming foyer is expansive and thoughtfully designed with a walk-in closet for busy households. This exceptional residence offers 7 bedrooms (6 above grade) and 5 bathrooms (4 above grade), complemented by 9-foot ceilings on ALL THREE levels, enhancing the home's sense of space and elegance. Hardwood flooring spans the main level, including the kitchen, creating a seamless and sophisticated flow. The expansive chef's kitchen is designed for entertaining and features a large island, quartz countertops, prep for a cooktop, & prep for built-in wall oven, a butler's pantry, and an abundance of cabinetry, including a full wall pantry. The family room is anchored by an electric fireplace with custom built-in shelving and a large window overlooking a the back yard, providing both natural light. The main-floor bedroom offers flexibility as a guest suite, nanny accommodation, or home office, with a conveniently located 3-piece bathroom as a semi-ensuite. Upstairs, with 9 ft ceilings, the stunning primary retreat boasts double walk-in closets and a luxurious ensuite with a standalone soaker tub, quartz double sink vanity, and walk-in shower. Four additional generously sized bedrooms are serviced by two shared ensuites, each featuring double-sink quartz vanities. A well-appointed second-floor laundry room includes cabinetry and shelving for added convenience. The lower level is finished with an oversized recreation room featuring increased ceiling height and additional windows, a bedroom, and a full3 pc bathroom, perfect for extended family or guests. Fenced along the back, this home offers a peaceful setting with exceptional privacy. Inclusions like central air conditioning, HRV, and a furnace humidifier allow for comfort throughout the year. A rare opportunity to own a beautifully finished, brand new home in a sought-after Kanata location. (id:43934)

