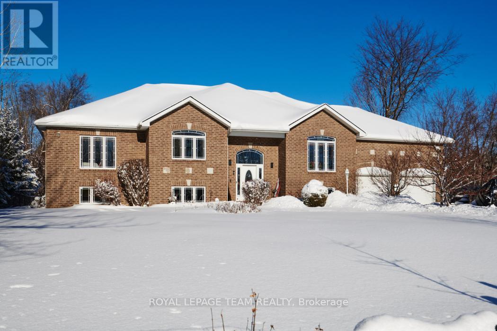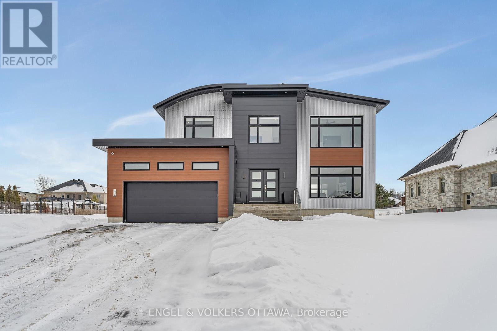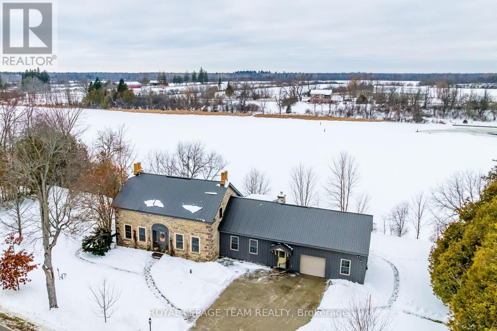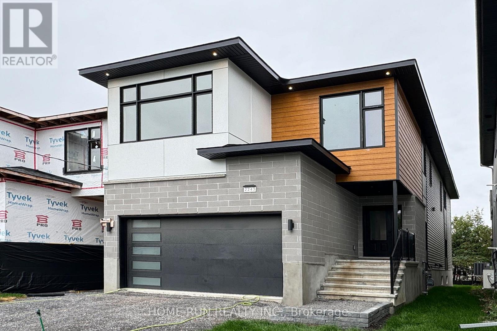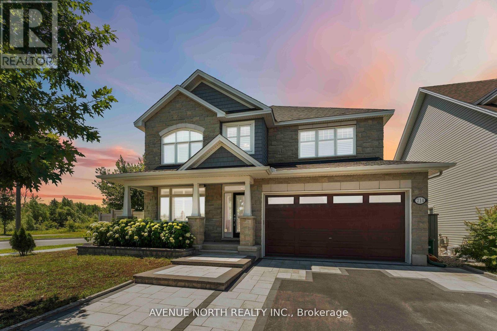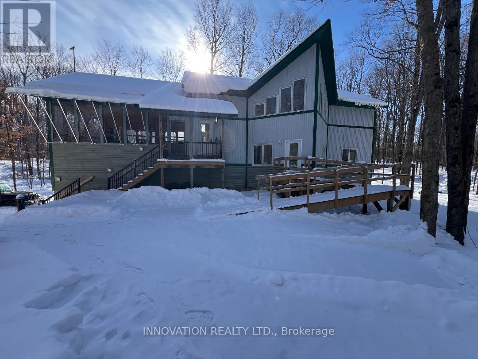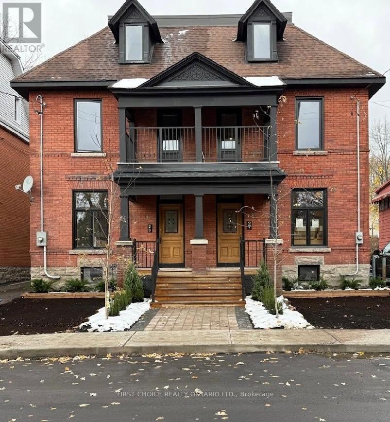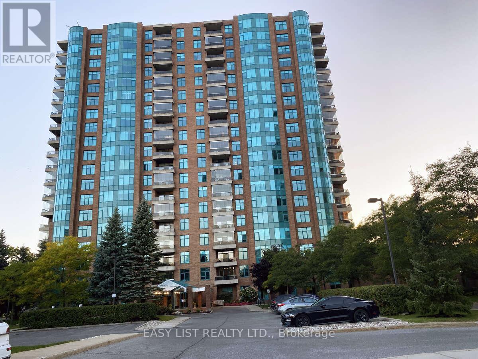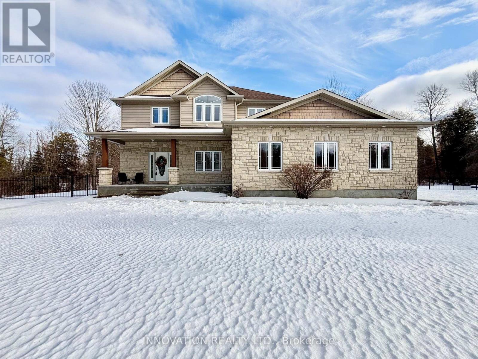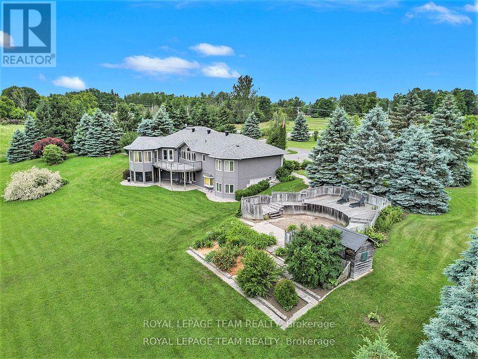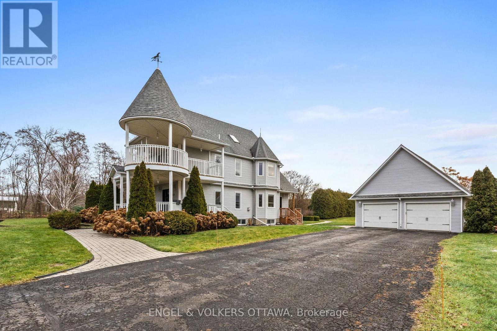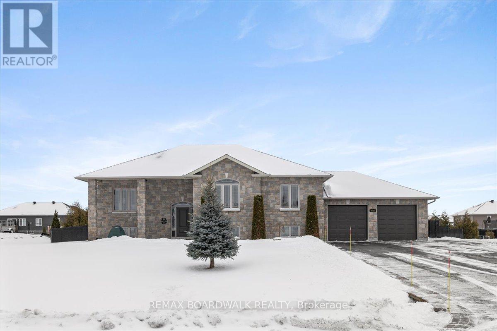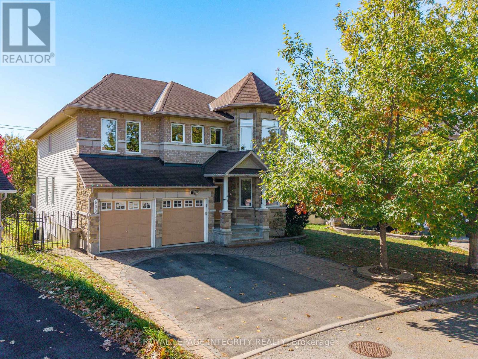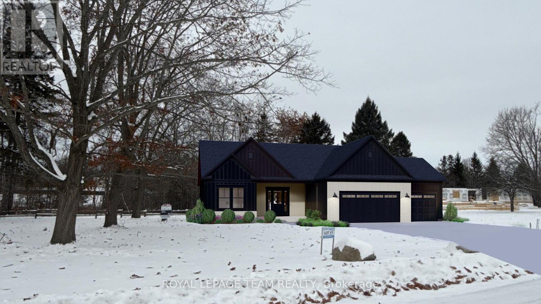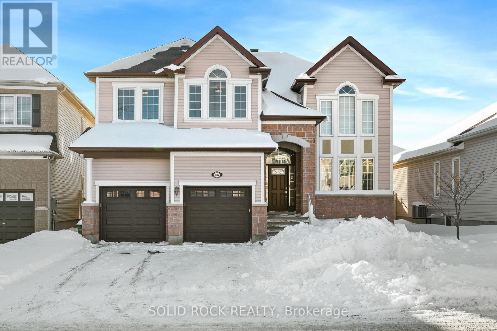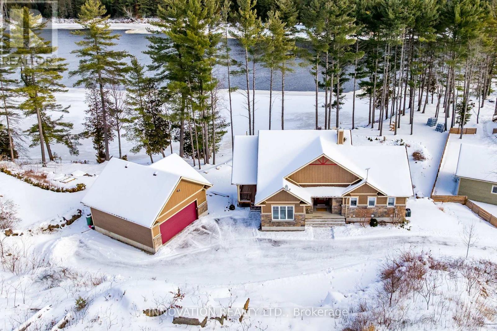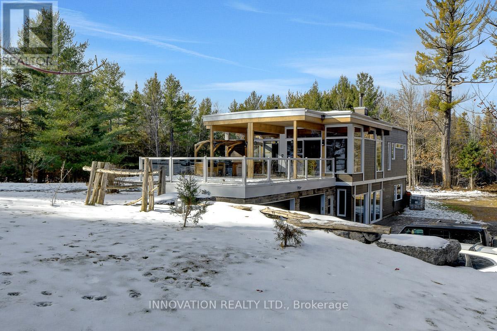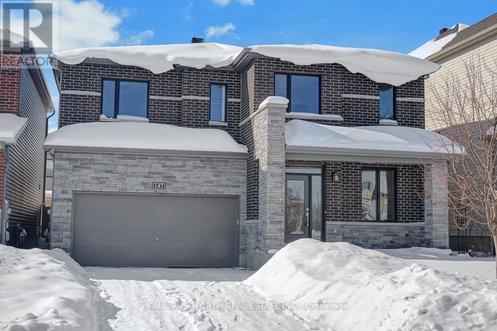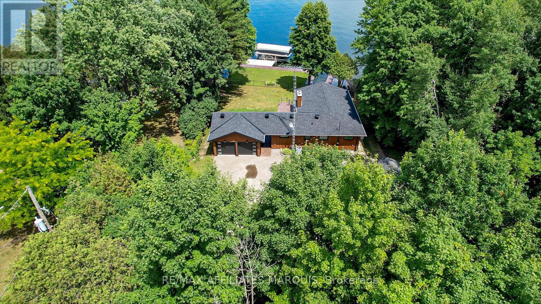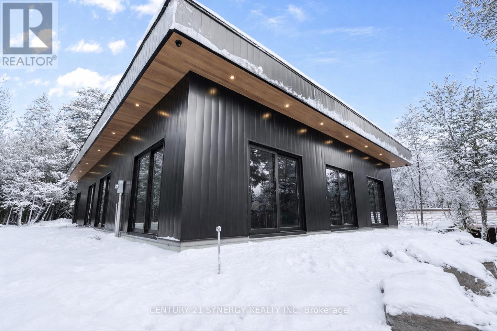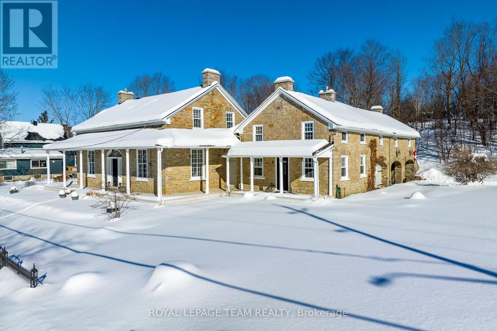We are here to answer any question about a listing and to facilitate viewing a property.
6637 Stanmore Street
Ottawa, Ontario
Luxury living awaits you in this spectacular 6 bedroom, 4 bathroom family home located in popular Stanley Park, a highly sought after neighbourhood in popular Greely. You are greeted as you enter the expansive foyer with double closets and open views of the upper and lower levels. There is also a large separate 'mud room' with closet off the garage. The semi open concept is perfect for entertaining and large families, starting in the great room, with cathedral ceilings, custom built in cabinetry, built in surround sound and a cozy gas fireplace. Enjoy creating in the chefs island kitchen, providing extensive custom cabinetry storage, granite counters, built in eating bar, and a new (2025) induction stove. Dinner parties are a breeze in the spacious dining room. Enter the generously sized primary bedroom through the double doors, and soak your cares away in the corner air-jet tub. This room also includes a walk-in closet and 5 piece ensuite bath with cathedral ceiling and vanity counter. There are 2 additional well sized bedrooms on this level, as well as a 4 piece cheater ensuite, 2 piece powder room and laundry room. A wide staircase brings you to the lower level, hosting 9 foot ceilings. This expansive level hosts an open family room with gas fireplace and recreational room area. The entertaining space carries on into the wet bar area and kitchenette. There is space for everyone, as this level has 3 additional large bedrooms, each with double closets and massive windows, filling the space with natural light. Another 4 piece bathroom is conveniently located on this level, and great storage. (Check out the cozy under stair hangout)! Children and pets can run free in the fully fenced backyard. (Fencing height meets code if you want your own backyard pool). Warmer seasons are enjoyed on the grand covered deck, or spend your time at the gazebo, overlooking the pond. This home offers more you can dream of, and is the perfect turn key home for you and your family. (id:43934)
168 Kaswit Drive
Beckwith, Ontario
168 Kaswit Dr Luxury Lakeside Living Awaits! Welcome to this stunning 2022 custom-built walkout bungalow just steps from the serene shores of Mississippi Lake. Nestled in the exclusive Lakeside community, this 3-bedroom home with a walkout basement and over sized 3-car garage blends modern luxury with the tranquility of nature. As a homeowner, you'll enjoy private ownership of a beautifully maintained waterfront park complete with a boat launch, BBQ area, and more. Step inside and be captivated by soaring cathedral ceilings and floor-to-ceiling windows that flood the grand living room with natural light. A cozy gas fireplace anchors the space, creating a perfect setting for relaxing or entertaining. The open-concept main floor features elegant 5 oak hardwood flooring, a chefs kitchen with a dramatic waterfall quartz island, gas range, walk-in pantry, and premium stainless steel appliances. The spacious primary suite offers dual closets and a spa-like 5-piece ensuite. You'll also find a second bedroom, stylish 3-piece bath, and a generous office (or optional 4th bedroom) on this level. Downstairs, the bright walkout basement boasts a large family room, third bedroom, sunlit office (easily a 5th bedroom), 3-piece bathroom, and a flexible bonus room currently used as a gym. There's also ample storage space in the unfinished area. Additional highlights include: Hunter Douglas shades throughout the main level, EcoFlo septic system & HRV, Full irrigation system, EV charging outlets in garage, GenerLink, Built in Dog Bath and $120/month association fee includes access to the private park, boat launch, and more (fees will decrease as future phases are completed) This home offers the perfect blend of refined living and outdoor lifestyle, with potential for up to 5 bedrooms and exceptional design throughout. Don't miss your chance to make 168 Kaswit Dr your forever home, book your private showing today (id:43934)
46 Forest Hill Road
South Stormont, Ontario
Welcome to this exceptional custom-built, automated home, crafted with precision and modern elegance. A striking centrepiece of this property is the stunning centre staircase with glass walls, complemented by sleek concrete floors and a beautiful natural gas fireplace that adds both warmth and style to the open-concept living space.This home is flooded with natural light, thanks to its southern exposure, floor-toceiling windows, and two oversized 5-foot patio doors. These doors open up to an expansive composite deck, offering the perfect space for entertaining or simply enjoying the outdoors.The gourmet kitchen is a true delight, featuring high-end stainless steel appliances, quartz countertops, and a spacious centre island with a built-in sink. Elegant pendant lighting adds extra flair, while the wine fridge, which holds 140+ bottles, ensures youre always ready to entertain in style.The cozy living room, complete with a fireplace, offers a perfect retreat, while the adjacent dining area comfortably accommodates a large table. The homes cutting-edge Control 4 automation system lets you easily adjust lighting and music, with compatibility for Apple, Google, Spotify, and more. *Ipad required. Lutron switches and pot lights throughout create the ideal ambiance.The primary suite is a luxurious escape, offering a spa-like ensuite with dual rain showers, massaging jets, a separate soaker tub, and double sinks. The expansive walk-in closet and beauty station complete the indulgent retreat. Second bedroom feature a large closet and ensuite bathrooms, while two additional bedrooms offers ample storage and natural light.The upstairs laundry featuring retractable doors and a nat gas dryer. The large, sun-filled basement provides possibilities for a gym, office, or rec room.The fully insulated two-door garage a natural gas heater and high enough for a car lift, while the driveway offers parking for six vehicles. Irrigation system for lawn (id:43934)
437 County 23 Road
Merrickville-Wolford, Ontario
Welcome to Spillway Farm, circa 1835, a stunning waterfront stone home w/ exquisite custom renovations by Hubbard & Co! Located along the Rideau System, UNESCO World Heritage site, this breathtaking waterfront home offers a rare blend of preservation of historic allure w/contemporary convenience & design. Featuring 4 bedrooms + den, 3 full bathrooms & many elegant rooms for entertaining, this home is filled with natural light accentuating its inherent warmth & rich heritage. The custom kitchen w/waterfront view & exposed stone wall showcases luxury cabinetry, granite countertops, an island w/seating, refurbished wood floors & a pantry w/artistic coffee bar! The kitchen leads seamlessly to the elegant dining room w/deep window sills, wide baseboards & refurbished flooring, or to the majestic living room w/stone fireplace, wood hewn mantle & exceptional waterfront views! A side entrance w/inside entry to a garage w/additional loft storage space is conveniently adjacent a full bath/laundry room w/exposed stone wall, farmhouse drop sink & ample cupboard/counter space for laundry area. An office/den off the rear entry deck offers water views, deep window sills & refurbished original floors. The spacious second level showcases 4 bedrooms, one presently utilized as an office, a main bath w/sliding wood door, ample closet & storage space, deep window sills & refurbished floors. The primary bedroom leads to a gorgeous 4-piece ensuite bathroom w/penny round flooring, tiled shower, & a claw tub w/waterfront view! Landscaped w/stunning perennials, rose bushes, numerous tree varieties & a flag stone entry w/full concrete driveway. Rear tiered deck & porch offer many spaces for entertaining; aesthetic stairs lead to expansive dock for unparalleled sunset views! Spillway Farm is a paradise where you can watch loons, osprey, blue herons or traverse the spectacular Rideau waterway via boat from your Fendock; this tranquil waterfront oasis in a historic community awaits! (id:43934)
2239 Page Road
Ottawa, Ontario
Last Call! Don't miss the final opportunity to own in this prestigious Chapel Hill development - the last home available and your chance to design a fully custom-built residence tailored to your vision. Still open for your personalized finishes and design touches, this home blends craftsmanship, space, and flexibility like no other. Offering over 4,000 sq. ft. of total living area, this brand-new dream home is ideal for multigenerational living with a spacious in-law suite featuring its own separate side entrance, full kitchen, and private laundry. Step inside to experience soaring nearly 20-foot ceilings that fill the open-concept living and dining area with natural light. Elegant hardwood and tile flooring flow throughout, complemented by a modern kitchen designed for entertaining. With 9-foot ceilings on all three levels, every room feels bright, proud, and spacious. The second level features four generous bedrooms, including a luxurious primary suite with walk-in closet and spa-inspired ensuite. Two bedrooms share a convenient Jack & Jill bathroom, and an upstairs laundry room adds everyday ease. Situated in one of Orleans' most desirable neighborhoods, this Tarion-covered new build is move-in ready for Spring 2026. Enjoy premium location benefits near top schools, parks, transit, and all local amenities - but act fast, because this is your last chance to secure a home in this exclusive enclave. (id:43934)
714 Bunchberry Way
Ottawa, Ontario
Luxurious Former Tamarack Oxford Model Home in Sought-After Findlay Creek! Nestled on a premium corner lot siding green space, this exceptional home offers over $300,000 in high-end upgrades in the desirable Findlay Creek community. With 6 spacious bedrooms and 5 elegant bathrooms, this residence offers the perfect blend of style, and functionality ideal for growing families, multi-generational living, or hosting with ease. The stately stone exterior, extended driveway, and custom landscaping offer unmatched curb appeal. Step inside to find luxurious hardwood flooring flowing seamlessly throughout the main floor, staircase, and into the upper hallway and primary suite. Soaring ceilings and large windows create a light-filled interior with a welcoming, open-concept layout. The fully-equipped gourmet kitchen features quartz countertops, premium cabinetry, a custom hood fan, a walk-in pantry, and a functional butlers pantry. The adjoining family room and dining area offer the perfect space to gather, with designer light fixtures and California shutters enhancing every detail. Upstairs, the primary suite offers a serene retreat with a spa-inspired 5-piece ensuite and generous walk-in closet. A junior suite with its own ensuite, two additional spacious bedrooms, and a third full bathroom ensure ample space for the whole family. The second-floor laundry room is equipped with built-in cabinetry and a utility sink, blending style with practicality. The fully finished basement features 9-foot ceilings, high-quality flooring, soundproofing, and a spacious recreation room. With two additional bedrooms, a full bathroom, and a modern kitchenette, its ideal for in-laws, guests, or as a potential income suite. The beautifully landscaped and fully fenced backyard offers a private outdoor escape perfect for summer barbecues, relaxing evenings, or entertaining under the stars. Located steps from parks, top-rated schools, trails, shopping, and transit, everyday convenience. (id:43934)
105 Pitt Street E
Cornwall, Ontario
Great ,Prime Investment Opportunity Downtown Cornwall, Eights units building with Four commercial and Four Residential Units. 4 Commercial Units on the main floor and on Second floor, four Residential Units. generating a gross revenue of $151,740.00 and a net income of$109,199.00. The Financial Statement will only be provided to Buyer or agents once a conditional offer has been made. Businesses are not for sale, Only Building for sale.48 hours irrevocable on all offers. All Units will only be showed to buyers or agents once the conditional offer will be accepted. New roof April 2025,with 10 years warranty. The Real Property is being sold AS-IS. (id:43934)
5149 Carp Road
Ottawa, Ontario
Extraordinary Three-Bedroom Home with In-Law Suite, Large Sunroom and a Huge Garage! Nestled in a serene 5.67-acre maple and mixed bush setting just a short drive from Ottawa, this exceptional four-bedroom, three-bathroom home offers a perfect blend of tranquillity and modern living. As you approach the property, you'll be captivated by the lush surroundings and the stunning architecture that harmonizes with nature. Upon entering, you are welcomed by a spacious and light-filled open-concept living area, featuring large windows that showcase the breathtaking views of the woods. The gourmet kitchen, equipped with modern appliances, ample counter space, and a generous island, is perfect for entertaining or preparing family meals. The adjoining family room provides the ideal space for family gatherings, with easy access to the huge screen room for al fresco dining. The highlight of this home is the expansive sunroom that invites the outdoors in. This bright and airy space is perfect for relaxation or entertaining, featuring large windows and direct access to the outdoor deck. Imagine soaking in the hot tub while surrounded by the peaceful sounds of nature; it's an ideal sanctuary for all seasons. The primary suite serves as a relaxing retreat, complete with an ensuite bathroom that features luxurious finishes and a walk-through closet. The additional two bedrooms are spacious and versatile, making them ideal for a family, guests, or a home office. An exceptional feature of this home is the in-law suite, which offers privacy and comfort for extended family, working-from-home young adults, or guests. This separate living space features its own entrance, kitchenette, and full bathroom, ensuring independence while remaining close to home. The property features a spacious, 30' x 40' heated garage, ideal for car enthusiasts or as an additional storage space. Whether you need room for vehicles, tools, or recreational equipment, this garage meets all your needs year-round. (id:43934)
408 East Street
Prescott, Ontario
A cherished piece of history has arrived to market. This spectacular 3 storey (circa 1830, as per MPAC) straight coursed stone home was originally built by members of Colonel McDonell's family (Colonel of Fort Wellington). This home is proudly positioned on a 1/2 acre of property within the Fort Town. An extensive addition by Denis Higgins in 1909 transformed this home to a level of opulence with the addition of a spectacular dining room and butler's pantry, a large kitchen, porches (later to be all enclosed) and the carriage house. Further upgrades have been completed over the years. The moment you enter home you instantly feel connected to the Loyalist roots. Solid oak panelled walls, woodwork, banisters & finishings have been meticulously crafted. The dining room has a hand-painted silk ceiling, while the living room has bevelled glass pocket doors, a parlour coal stove(now gas) with the original marble hearth and vintage tin ceiling on the second floor. Boasting 11 beds, 9 baths, 5 fireplaces, a detached "carriage house", lovely stone patio, inground pool, and enclosed wrap around verandah (tea room). There isn't another home quite like this in the area. Currently operating as the Colonel's Inn Inc., this turn-key opportunity with an established business is yours to carry on or occupy as a family home, or perhaps a multi-generational home. In previous years, the enclosed front porch operated as an Antique Store ... a home based business. There is a full basement which offers the laundry area, storage for the Inn supplies ( which includes linens), a mechanical room, workshop, storage, office and a 4 pc. washroom. Located two blocks from the Majestic St. Lawrence River, the Sandra Lawn Harbour, Amphitheatre , and downtown core. Centrally located to Highways 401, 416 and the USA International Bridge. (id:43934)
27 Third Avenue
Ottawa, Ontario
Extensively renovated while thoughtfully preserving its original character, this home offers a perfect blend of modern comfort and timeless charm. Original baseboards and interior doors were intentionally retained to maintain the home's warm, rustic feel, while the entire house was professionally skim-coated to create smooth, modern wall finishes throughout.Upgrades include refinished original hardwood floors, brand new carpet, a new kitchen, new bathrooms, fresh paint throughout, updated railings, all new windows, and all-new appliances. Major mechanical improvements include new plumbing fully replaced all the way to the street with direct city sewer connection, upgraded ductwork, and a new central air conditioning system. Aluminum balcony flooring and railings add durable, low-maintenance outdoor living.The property also boasts a generous, private backyard, enhanced with new sod and landscaping thanks to a unique lot configuration - providing a rare outdoor space where children can play and families can grow, right in the heart of the city. Set on Third Avenue, one of the Glebe's most desirable streets, just steps from the Rideau Canal and close to Lansdowne Park, many shops, many cafés, and other top neighbourhood amenities. A rare opportunity offering character, quality, and location. (id:43934)
602 - 3590 Rivergate Way
Ottawa, Ontario
For more information, please click Brochure button. Discover this spacious 2-bedroom + den, 2.5-bath corner suite offering 1,840+ sq. ft. of elegant, open-concept living. Wall-to-wall windows and an enclosed balcony capture panoramic, treetop greenery views. Finishes include hardwood flooring throughout the principal rooms, ceramic tile in the kitchen, and plush carpet in the primary bedroom for extra warmth and comfort. A beautifully appointed U-shaped kitchen anchors the home, while the primary suite features a deluxe ensuite and walk-through closet; a versatile den is perfect for a home office or guest space. This sun-splashed residence enjoys dual exposures and is one of only two coveted corner units on the floor within a well-managed, adult-oriented, 24/7 gated community. Residents enjoy resort-style amenities: an indoor pool, fitness centre, tennis courts, and round-the-clock security for peace of mind. Set along the scenic Rideau River, the location blends tranquility with convenience, just minutes to shops, restaurants, and cultural attractions. Whether you're hosting friends, relaxing in comfort, or embracing an active routine, this exceptional condo delivers it all. Schedule your private viewing today and experience elevated living at its finest. (id:43934)
122 Country Meadow Drive S
Ottawa, Ontario
Welcome to 122 Country Meadow Drive an exceptional 4 Bedroom, 4 Bath residence nestled in one of Carp's most sought-after estate communities on 2 acres. Perfectly positioned within walking distance to the renowned Greensmere Golf & Country Club, this home offers the perfect blend of privacy, elegance, and modern comfort. Step inside to discover a bright and inviting Dining room that sets the tone for the rest of this stunning home. The main level showcases a sprawling Living room with charming fireplace and an abundance of natural light. The gourmet Kitchen is a chef's dream, featuring granite countertops, a large center island, and premium finishes. Ideal for both everyday living and entertaining. The main floor also includes a convenient Laundry room. On the Upper level you'll find 4 generously sized Bedrooms, including a luxurious Primary Suite complete with a spa-inspired 5-piece Ensuite Bath featuring Roman tub, double vanity and a huge walk-in closet. Plush carpeting throughout the upper level adds warmth and comfort. The fully finished Lower Level is designed for entertainment, boasting a built-in theatre system, an additional Bedroom, and a stylish 3-piece bath perfect for guests or extended family. Outside, your private backyard oasis awaits. Enjoy the lush, mature setting with your own in-ground salt water pool, relaxing hot tub, and picturesque views of your personal forest backdrop the ideal space for all-season enjoyment. Located just minutes from Kanata's high-tech sector, top-rated schools and highway, this remarkable home offers both tranquility and convenience. A true rare gem combining elegance, comfort, and resort-style living in one of Ottawa's most desirable rural communities. Furnace '25, HWT '25, septic '22, HVAC '25. Can be sold furnished! 24 hour Irrevocable on all Offers (id:43934)
2124 Cty Rd 18 Road S
North Grenville, Ontario
Executive Custom-Built Home Located on the South Branch of the Rideau River, this exceptional home offers approx 4800 square feet of space on a stunning 7+ acre waterfront property. Great opportunity for Multi Generational family living. Designed to capture breathtaking south-facing views, this home is perfectly positioned to enjoy spectacular morning sunrises and nature viewing from nearly every room. The main level boasts 2,400 square feet of open-concept living with vaulted ceilings in the great room and spacious eat-in kitchen and dining area and access to a four season sunroom. The kitchen features granite counter tops, cooktop and built in oven with generous cupboard space, including access to a butlers pantry .The main area also boasts a large primary suite with a walk-in closet and a 5 piece ensuite with a built-in vanity, . Additional rooms on the main level include 2 additional bedrooms , laundry room, mudroom and a 2 piece bathroom. A grand curved staircase leads to approx 1500 square feet of finished living space which includes a large rec room with a kitchenette/bar area, 2 well sized bedrooms, and a 5 piece bathroom which makes this area a self contained living space for relaxation or entertaining. Additional mechanical and Storage room .A highly efficient ground-source geothermal heating and cooling system combined with lower level in-floor radiant heating ensures energy efficient comfort all year round. The attached oversized two-car garage is insulated and provides inside access to both upper and lower levels, while a detached single car garage offers additional storage and workshop space. Outdoor living is just as impressive with a generous upper deck and a lower patio area overlooking the South Branch of the Rideau River. This rare executive home seamlessly combines energy efficiency and natural beauty, making it a truly exceptional find. To fully appreciate the property make sure to view the attached videos (id:43934)
2410 Concession Road
North Grenville, Ontario
Welcome to 2410 Concession Road-a renovated three-storey Victorian where timeless character meets modern luxury. No expense has been spared in the extensive upgrades throughout this meticulously maintained home. Set on a private 1.5-acre lot framed by mature hedges and trees, the property offers exceptional privacy and true country charm. The backyard is a complete outdoor retreat, featuring a fish-filled pond, screened-in gazebo ideal for summer evenings, pool, play structure, and a cozy fire pit. A detached garage with separate hydro provides the perfect space for a workshop, studio, or hobbyist. Inside, the stunning kitchen is designed for everyday living and entertaining, boasting a large island, ample storage, and a built-in breakfast nook flooded with natural light from the bay window. A formal dining room sets the stage for memorable gatherings, while the sun-filled den offers a cozy fireplace for cooler evenings. The living room just off the kitchen is perfect for movie nights or watching the big game.The second floor features an impressive primary suite complete with a massive walk-in closet, elegant ensuite, and private office. Two additional generously sized bedrooms and a full bathroom complete the level, with one bedroom offering direct access to a second-floor walkout balcony. The third floor adds incredible flexibility, with space for a kids' play area, games room, and an additional room ideal for guests or creative use. Every detail of this home has been thoughtfully curated to blend historic charm with modern convenience. Located just minutes from Old Town Kemptville, enjoy a welcoming small-town atmosphere with access to coffee shops, bakeries, restaurants, bookstores, parks, community spaces, and endless outdoor amenities. A rare opportunity to own a truly special property offering country living without compromise. (id:43934)
3421 Summerbreeze Drive
Ottawa, Ontario
Quiet Neighbourhood. Small-Town Feel. Big-Time Comfort. This beautifully finished home offers timeless style, thoughtful upgrades, and exceptional living space in a peaceful, family-friendly setting. Step into the tiled front foyer featuring oversized 24" tiles, a convenient entry closet, and a striking hardwood staircase accented with elegant wrought iron spindles. Rich hardwood flooring flows throughout the main level, complemented by crown moulding and pot lights for a warm, upscale feel. The open-concept living, dining, and entertainment area is anchored by a cozy gas fireplace with a stylish tile surround perfect for everyday living and hosting. The updated kitchen is a standout, designed with both function & style in mind. Enjoy a large centre island, stainless steel appliances, a gas range with pot filler, a deep stainless steel sink, a dedicated coffee bar, and an abundance of pot drawers for optimal storage. The spacious primary bedroom features crown moulding, dual closets, and a luxurious ensuite complete w/double walk-in shower and dual sinks. Two additional well-sized bedrooms offer ample closet space and share a bright five-piece bathroom with dual sinks and a one-piece tub/shower. The main level has 9-foot ceilings, enhancing the sense of space and light throughout. The fully finished lower level offers large windows, pot lights, and a versatile rec room ideal for movie nights or relaxing with family. A fourth bedroom, a large laundry rm, a utility rm, and an updated 3-piece bathroom provide added convenience. The recreation area is perfect for a home gym or optional secondary living space, with a bonus: a staircase leading directly from the basement to the garage. The extra-large, deep garage offers exceptional storage and functionality. Step outside to a fully fenced backyard oasis featuring a two-tier deck, a large gazebo, an outdoor fire pit with an interlock surround, a detached outbuilding ideal for storage, a workshop, or a hobby space. (id:43934)
609 New Liskeard Crescent
Ottawa, Ontario
Nestled on a quiet, exclusive crescent in the highly desirable Chapman Mills community, this SOUTH-facing home sits on a premium deep PIE-SHAPED lot with NO REAR NEIGHBORS, offering privacy, tranquility, and an elevated residential lifestyle. The main level showcases a bright, open-concept layout with 9-foot ceilings, hardwood flooring, pot lights, and expansive south-facing windows. The chef-inspired gourmet kitchen features custom cabinetry, granite countertops, a KitchenAid six-burner gas range, oversized center island with double-sided storage, dual sinks, and corner windows with beautiful outdoor views. Step out to the impressive 12' x 42' glass-railing deck, ideal for hosting gatherings or enjoying outdoor living. A dedicated home office with bay windows and convenient main-floor laundry complete this level. Upstairs, a curved hardwood staircase leads to a spacious loft and four generously sized bedrooms. The primary retreat offers a walk-in closet with custom built-ins and a spa-like Ensuite featuring a double vanity, soaker tub, and glass-enclosed shower. The second bedroom includes cathedral ceilings, a walk-in closet, and a private four-piece Ensuite. Two additional spacious bedrooms share a full bathroom. The fully finished WALKOUT basement provides exceptional versatility with a home theatre, full bathroom, and second kitchen-perfect for extended family, guests, or entertaining. Step outside to your private, fully fenced backyard oasis featuring mature hedges, stone patios, a storage room, and a swimming pool-creating the perfect setting for summer relaxation and entertaining. Ideally located just minutes from schools, parks, transit, shopping, and dining. If you're looking for a home that's spacious, private, and perfect for a family to grow into, this one is definitely worth seeing in person. (id:43934)
20 Karda Terrace
North Grenville, Ontario
Not yet Built or under construction. If you've been looking for a brand-new home that actually sits on the water, 20 Karda Terrace in CopperCreek Hideaway is a rare find. This 1,685 sq. ft. bungalow backs right onto the South Branch of the Rideau River, giving you that peaceful waterfront vibe while still being walking distance to Kemptville's schools, shopping, the hospital, and local trails. One of the standout Features is the massive 3-car garage. It includes a secondary interior entrance that leads directly to the lower level, which is a huge advantage if you're planning to build a secondary dwelling unit or an in-law suite.The build quality from CopperWood is impressive and focused on long-term efficiency. The home is equipped with a high-end Bosch air-to-air heat pump , R-60 ceiling insulation, and R-5.6 insulated sheathing on all exterior walls to keep your utility bills down. Inside, the open-concept layout features 2 bedrooms, 2 bathrooms, and smooth-finished ceilings throughout. You won't have to settle for "standard" builder cabinets either; there is a $32,000 allowance included for you to choose your own kitchen, laundry, and bathroom cabinetry and countertops.The finishes are modern and durable, featuring Moen "Sleek" faucets and a primary ensuite with a glass-door shower. Practical needs are covered too, with a 200-amp electrical service, Bell high-speed internet at the property line, and a rough-in for radon venting under the slab. Best of all, it comes with a full 2-year warranty on all labor and materials, plus the 7-year Tarion structural warranty for total peace of mind. Other Lots and models available or bring your own plans Photos are digital renderings (id:43934)
347 Bamburgh Way
Ottawa, Ontario
Welcome to this inviting and spacious family home located in the heart of Barrhaven, one of Ottawa's most sought after, family friendly communities. Being ideally situated around the corner from Costco, schools, parks, coffee shops, shopping, and having quick access to Highway 416, this home offers everyday convenience for busy families. Step inside to a welcoming foyer that flows into a large, open-concept living and dining area. The kitchen features updated appliances, ample counter and cupboard space, a walk-in pantry, and a bright eat-in area overlooking the yard. A main floor den or office offers flexibility for remote work or can easily be converted into an additional bedroom if desired. Convenient mudroom access from the attached garage helps keep everyday living tidy and organized. Upstairs, you'll find four spacious bedrooms, including a primary suite with a private ensuite bathroom and NEW carpeting (2026) throughout! A second full bathroom serves the remaining bedrooms. The bonus loft area would be ideal as a playroom, study nook, or even a fifth bedroom upstairs. The fully finished basement includes a guest room, a third full bathroom, a built-in children's playhouse, bar, and a comfortable recreation area perfect for movie nights or hobbies. Step outside to a fully fenced backyard, perfect for children and pets, featuring a deck, natural gas BBQ, and hot tub. The space is perfect for family gatherings, entertaining, or relaxing after a long day. The home is equipped with a natural gas-powered generator with GenerLink installed for added security and peace of mind. Come see why this property would make a great place to call home! (id:43934)
103 A Carriage Landing Drive
Horton, Ontario
Discover a rare riverfront estate set along the tranquil shores of the Ottawa River. This custom-built 2019 bungalow offers 4 bedrooms, 3 bathrooms, and over an acre of beautifully landscaped grounds, framed by mature pines for exceptional privacy. Thoughtfully designed to balance elegance and comfort, the home seamlessly connects refined interiors with breathtaking natural surroundings. Inside, soaring vaulted ceilings and expansive windows capture panoramic river views and flood the open-concept living space with natural light. The chef's kitchen is both stylish and functional, featuring high-end appliances, a large island, a walk-in pantry, and a reverse osmosis system-ideal for daily living and effortless entertaining. The primary suite is a private retreat with serene water views, balcony access, and a spa-inspired ensuite complete with a glass shower, deep soaker tub, and dual vanities. A second bedroom on the main floor adds flexibility, while the walkout lower level offers radiant floor heating, two additional bedrooms, a custom recreation area, and direct access to the backyard. Every detail has been carefully considered, from the well-appointed laundry room with granite counters and custom cabinetry to modern conveniences including motorized blinds, programmable thermostats, central air, Lifebreath air exchanger, and a full HD security system. An oversized detached heated garage provides ample space for vehicles, storage, or a workshop. Outdoors, the property becomes a true oasis. Enjoy year-round relaxation in the screened spa lounge with hot tub, gather around the fieldstone firepit, or head to the floating dock for boating, kayaking, and exceptional fishing, an angler's paradise. Additional features include an irrigation system, cedar kayak rack, and a charming hobby garage. This is more than a home; it is a refined waterfront lifestyle offering privacy, comfort, and timeless natural beauty. (id:43934)
1792 Bearhill Road
Ottawa, Ontario
Get ready to be wowed by this breathtaking custom home, nestled on an expansive 41-acre estate featuring a lush mixed forest and your very own private pond! As you step inside, you'll be greeted by an airy and inviting atmosphere, seamlessly flowing across beautifully refinished hardwood floors. The heart of the main living area features an elegant wood stove and a captivating feature wall-perfect for cozy gatherings or calm, relaxing evenings at home. With floor-to-ceiling windows enveloping the main floor, the home invites the outdoors in and opens up to a massive patio equipped with a built-in outdoor kitchen-ideal for entertaining and enjoying al fresco dining! The fabulous master suite is your private sanctuary, complete with a spacious walk-through closet and a spa-inspired bath that beckons you to unwind and rejuvenate. Venture down to the lower level and discover an amazing recreation room with grand patio doors that lead to a lovely lower patio space. Two spacious bedrooms and a gorgeous shared bath complete this fun-filled area. You'll also find a utility room that houses the water treatment system and a wood/propane combination heating system. The ample 2-car garage is ready to accommodate your vehicles, motorized toys, or serve as a fantastic workshop. Outside, the property boasts a variety of outbuildings in different sizes, perfect for storage and countless hobby-farming opportunities. Meander along the winding paths that explore the property, and make the most of the serene surroundings with delightful walking, skiing, and snowshoeing adventures by the pond. Conveniently located just 15 minutes from Kanata and Almonte, this home combines the tranquillity of rural living with easy access to gourmet restaurants, charming shops, and endless recreational activities. Don't let this extraordinary slice of paradise slip away-where luxury and nature live in perfect harmony! (id:43934)
147 Aquarium Avenue
Ottawa, Ontario
Stunning, extensively upgraded home offering 4+1 bedrooms, 4.5 bathrooms, and 3,351 sq. ft. above grade (as per MPAC) designed for modern family living, and effortless entertaining. Step inside to a bright, open-concept layout highlighted by 9-foot ceilings, a grand curving staircase, and over $100,000 in upgrades throughout. The heart of the home is the sleek modern kitchen, complete with stainless steel appliances, a central island, and ample cabinetry, perfect for everyday living and hosting. Upstairs, convenience meets luxury with second-floor laundry and ensuite bathrooms plus walk-in closets in every bedroom offering privacy, and comfort for the whole family. The home has been freshly painted throughout and features brand-new carpet, making it truly move-in ready. The massive finished basement expands your living space with a large family room, full bathroom, and an additional bedroom, ideal for guests, in-laws, or a home office setup. Outside, enjoy a PVC-fenced backyard perfect for kids, pets, and summer entertaining. A rare opportunity to own a spacious, turn-key home that blends style, functionality, and exceptional value. Some photos have been virtually staged. (id:43934)
34 R7 Road
Rideau Lakes, Ontario
Welcome to your turnkey waterfront retreat on the breathtaking shores of Lower Rideau Lake! This impeccably maintained and thoughtfully updated home is nestled in one of Eastern Ontario's most sought-after waterfront communities, offering miles of lock-free boating on both Lower and Big Rideau Lakes. Cruise to picturesque destinations like Rideau Ferry and Portland to enjoy lakeside dining and vibrant waterfront culture. Set on a beautifully landscaped lot with stunning views down the lake, this property features a premium seawall with stamped concrete detailing, a new dock, boat lift, and a private boat slip ideal for the avid boater or lakefront enthusiast. Enjoy morning coffee or evening cocktails from your upper deck, finished with durable Duradek flooring and sleek InvisiRail glass railings for unobstructed lake views. Inside, the open-concept main floor has been tastefully updated with engineered hardwood flooring throughout. The modern kitchen flows seamlessly into the dining and living areas, creating a bright and airy atmosphere with panoramic lake views. Two spacious bedrooms are accompanied by two stylishly renovated full bathrooms, offering comfort and function for family and guests alike. The lower level offers even more living space with a walk-out family room complete with a cozy gas fireplace, a two-piece bath, and generous storage/utility areas. Step outside to a covered, stamped concrete patio perfect for entertaining or relaxing in the shade while taking in the peaceful lakefront setting. A detached two-car garage provides ample parking and could easily double as a home gym or workshop. The partially fenced yard offers space for kids and pets to play safely. Whether you're looking for a full-time residence or a four-season getaway, this exceptional waterfront home combines modern comfort, natural beauty, and recreational lifestyle in one unbeatable package. Don't miss your chance to own a slice of Rideau paradise! (id:43934)
1840 Eady Road
Horton, Ontario
Welcome to 1840 Eady, a newly built residence that combines modern craftsmanship, durability, and refined design. Every detail has been thoughtfully planned to deliver both comfort and performance, creating a home that is as practical as it is beautiful.The seamless open layout is anchored by a full designer kitchen with sleek finishes, bar fridge, and generous workspace. A separate prep kitchen adds rare convenience, perfect for entertaining or daily living. Radiant in-floor heating flows beneath polished cement floors, blending comfort with a striking modern aesthetic. Hurricane-grade windows gives the interiors natural light while offering strength and peace of mind. Built on a durable ICF foundation and finished with torch-down sloped roofing, the home is designed to stand the test of time. Its exterior showcases Havelock metal siding with a 25-year warranty, complemented by contemporary glass garage doors ready for installation. All doors carry a 10-year warranty, underscoring the commitment to quality. The oversized garage, currently unfinished, has been prepped for heated flooring with foam insulation already on site. Additional features include a ventless washer/dryer combo, generator piping for security, and forward-thinking design that ensures long-term value. To enhance its appeal, an application is in progress for an additional 1.5 acres, offering expanded opportunities for the future. 1840 Eady is more than a new build, it is a statement of modern living, where thoughtful design meets enduring craftsmanship. For those seeking a home that offers both elevated style and resilience, this property delivers on every level. (id:43934)
492 River Road
Mississippi Mills, Ontario
OPEN HOUSE SUNDAY JAN 25th 2-4PM. Nestled in the picturesque town of Appleton, this breathtaking stone home sits on 1.4 acres of gorgeous grounds directly across from the Mississippi River. Steeped in history and charm, it showcases original hardwood floors, soaring ceilings, deep window sills, and intricate period details that create a timeless sense of elegance. The primary suite above the kitchen, complete with an ensuite, makes this home ideal for large families. The main residence offers three additional bedrooms, a spa-inspired bathroom, a formal dining room, living room, office, and cozy sitting room, all complemented by generous storage throughout. The heart of the home is the eat-in kitchen, featuring stainless steel appliances, soapstone counters, and a gas fireplace that once served as the original cooking hearth and bake oven. From here, a breezeway connects seamlessly to the main living areas. Modern updates include 200-amp electrical service, offering peace of mind and flexibility for today's lifestyle. Enjoy peaceful mornings listening to the river rapids from the wrap around covered verandah, or unwind with a book in the enchanting English cottage garden. A newly added loft space above the garage offers even more versatility; perfect for extra storage, a studio, or a creative retreat. Lovingly maintained and thoughtfully updated, this rare gem combines old-world charm with modern comfort. Ideally located just minutes from Carleton Place and Almonte, with easy highway access for a short commute to Kanata and downtown Ottawa. (id:43934)

