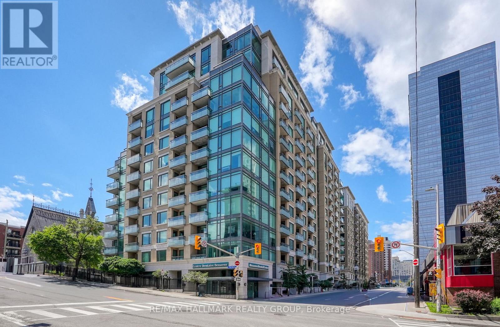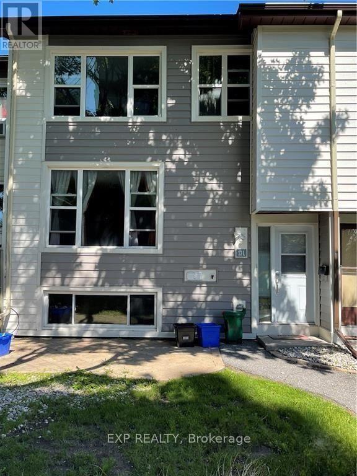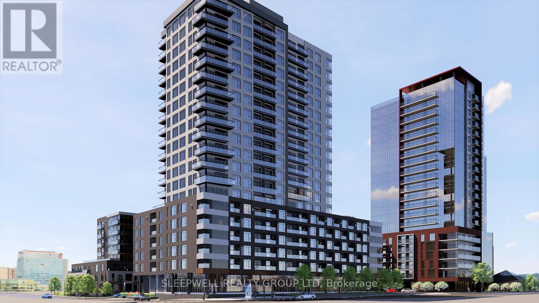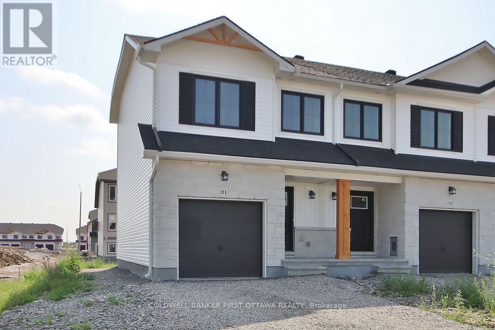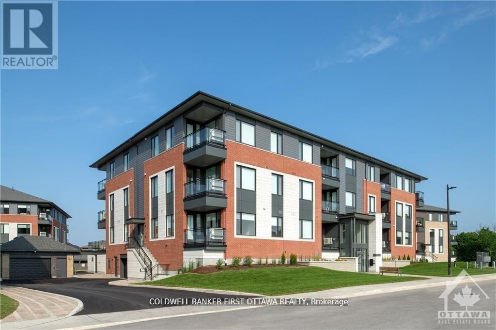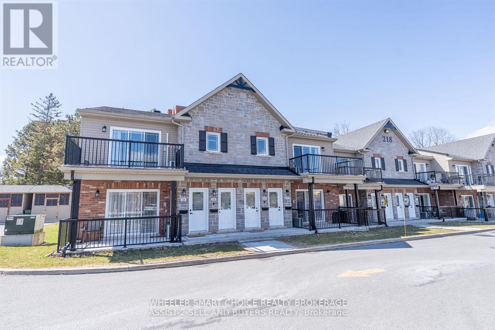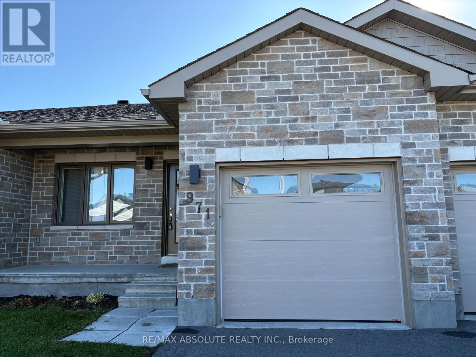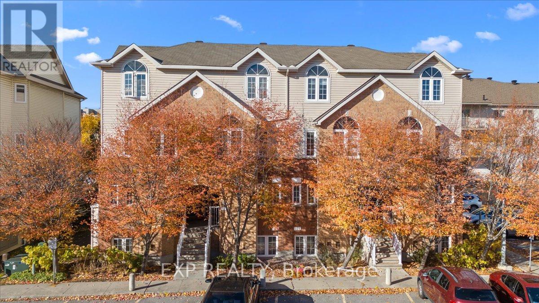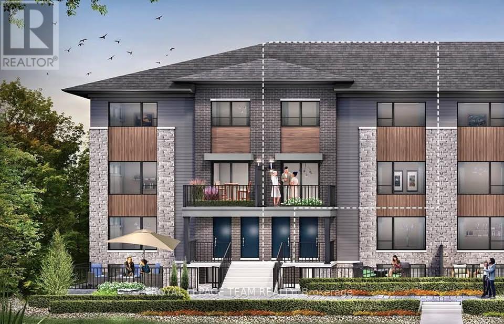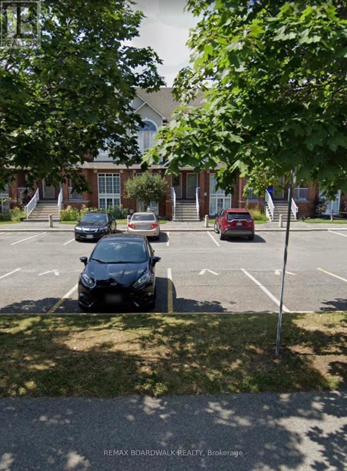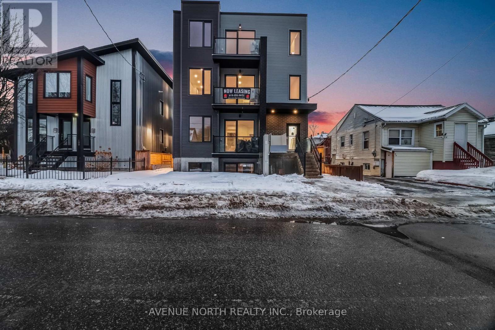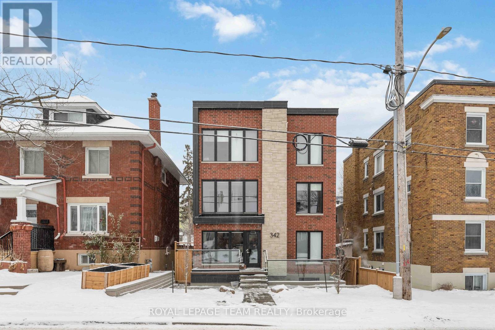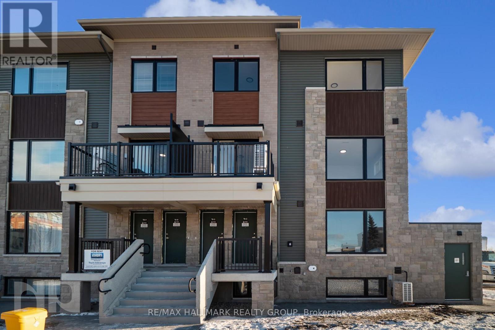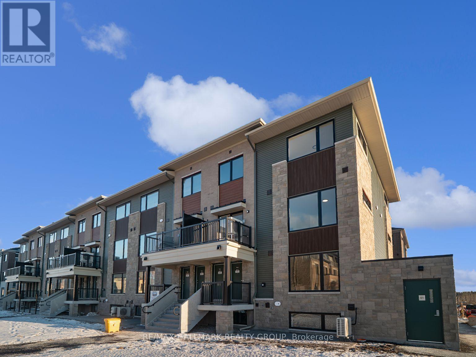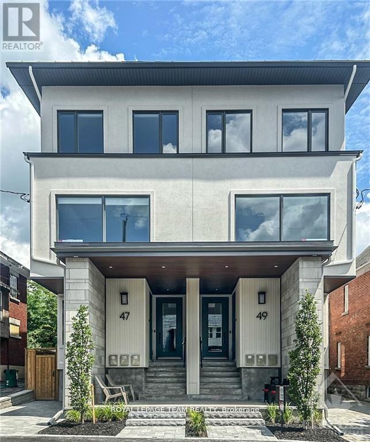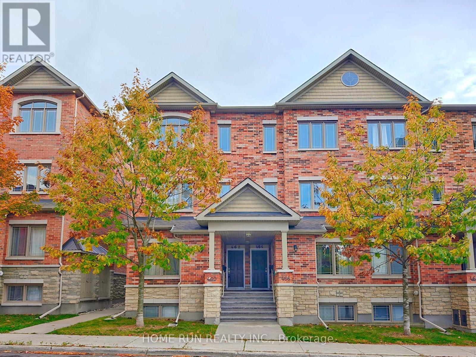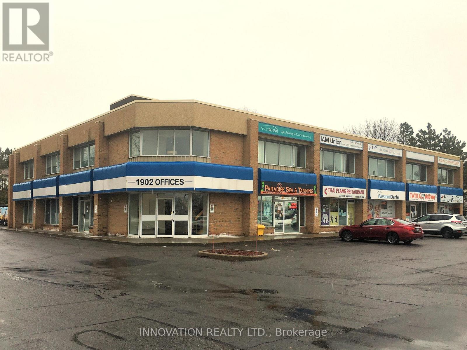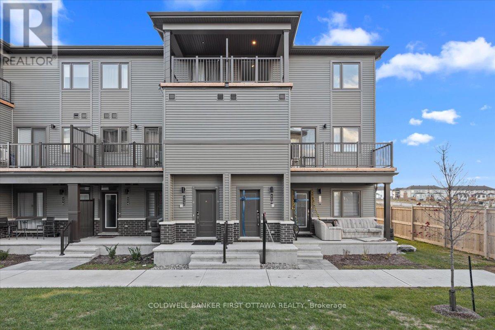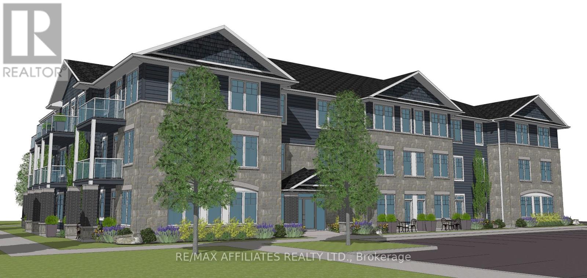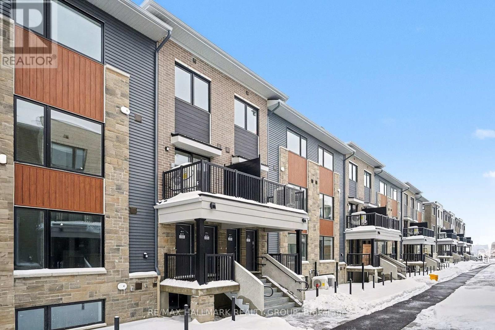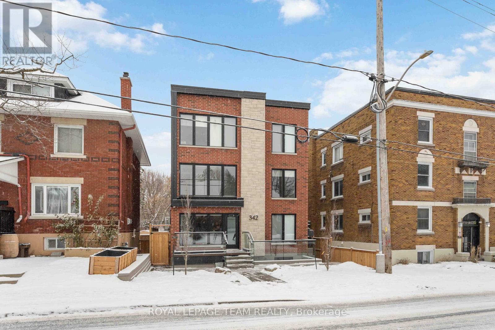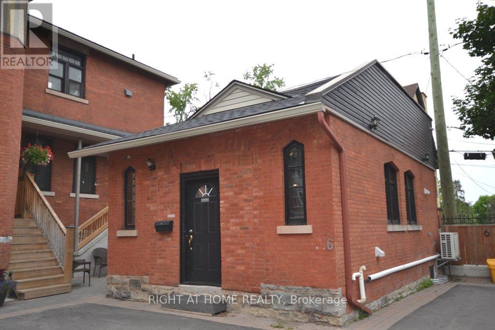We are here to answer any question about a listing and to facilitate viewing a property.
406 - 238 Besserer Street
Ottawa, Ontario
Experience downtown living at its best in this bright and spacious 2-bedroom, 2-bath condo at 238 Besserer Street. Perfectly located steps from the ByWard Market, Rideau Canal, LRT, University of Ottawa, and the citys best restaurants and shops, this condo combines modern comfort with unbeatable convenience.The open-concept layout features large floor-to-ceiling windows that flood the space with natural light, complemented by hardwood floors and in-unit laundry for everyday ease. The contemporary kitchen is complete with stainless steel appliances, granite countertops, and a large island with seating - ideal for cooking, dining, and entertaining.Enjoy your morning coffee or unwind in the evening on your private balcony overlooking the lively downtown core. Both bedrooms are generously sized, with the primary suite offering its own ensuite bathroom for added privacy.The building offers premium amenities including an indoor pool, fitness centre, sauna, party room, and a spacious outdoor courtyard perfect for relaxing or socializing. Secure entry and 24-hour monitoring provide peace of mind.Storage locker included. Heat, water, and air conditioning are all covered in the condo fees.Whether you're a professional, student, or investor, this stylish residence delivers the perfect blend of comfort, convenience, and downtown lifestyle (id:43934)
L - 13 Banner Road
Ottawa, Ontario
This charming 3-bedroom home is nestled in a family-friendly neighbourhood, just minutes from schools, parks, shopping, and more. The main level welcomes you with a bright foyer, an open and spacious living and dining area featuring gleaming hardwood floors, and a well-appointed kitchen with abundant cupboard space. Upstairs offers laminate flooring throughout, two generous bedrooms, a full bathroom, and a convenient linen closet. The fully finished lower level includes a sun-filled bedroom, a cozy family room, a laundry area, a powder room with a shower, and plenty of storage. Lovingly maintained and move-in ready, this home is an absolute must-see! (id:43934)
1910 - 1354 Carling Avenue
Ottawa, Ontario
Welcome to The Talisman, Carlington's newest address for contemporary living. This spacious 2-bedroom apartment offers modern comfort and style throughout. The suite features a kitchen with quartz countertops, stainless steel appliances, and in-unit washer and dryer. Enjoy a bright, open living area, private balcony, and a full bathroom with deep tub. Residents have access to a large on-site gym, with parking available for $225/month and EV charging. Conveniently located near a grocery store and Westgate Shopping Centre, The Talisman is designed for both convenience and tranquility offering a refined urban lifestyle in the heart of Ottawa. Storage is available. Hydro Extra. (id:43934)
81 Whitcomb Crescent
Smiths Falls, Ontario
Flooring: Tile, Flooring: Vinyl, Welcome to the beautiful town of smiths Falls, this unique and open concept home is ready for its first occupant. superbly designed with entertaining and comfort in mind, follow the flow of the main floor up to a unique second floor design with 2 ample bedrooms and their own bath. Then relax in the gorgeous primary bedroom on the top floor, double doors open to a spacious bedroom with walk-in closet and ensuite. The lower level's ceilings are high and allow for lots of natural light to pour in, making it perfect for a playroom or office. An amazing location in the new builds of Smith falls, combined with an incredible proximity to the historic lochs and canal, plus tons of amenities like a grocery, Starbucks, LCBO & more! Book your appointment today! Photos prior to tenant. (id:43934)
302 - 611 Wanaki Road
Ottawa, Ontario
TREMENDOUS VALUE FOR A 1 BEDROOM PLUS DEN SUITE in sought after Wateridge Village! What could be better than living in this vibrant new community adjacent the Ottawa River? Ideally situated close to the RCMP, Montfort Hospital, CSIS, NRC, Rockcliffe Park and just 15 minutes to downtown. Built to the highest level of standards by Uniform, each suite features quartz countertops, appliances, window coverings, laundry rooms, bright open living spaces and private balconies. Residents can enjoy the common community hub with gym, party room and indoor and outdoor kitchens. A pet friendly, smoke free environment with free WIFI. Underground parking and storage is available at an additional cost. Available August NOW. Photos are of model unit. (id:43934)
225 - 218 First Street E
Cornwall, Ontario
Beautiful turn key condo on second level with balcony. Open concept with cathedral ceilings, kitchen with island, 2 bedrooms, in unit laundry and balcony to sit out and relax. Primarily seniors in adjoining condos for a quiet place to call home. Perfect for senior or professional. Option to have utilities included for an additional fee. One parking spot with this unit. Must comply with condo rules. (id:43934)
971 Leishman Drive
Mississippi Mills, Ontario
Welcome to this immaculate 2 bedroom, 2 full bathroom row-home bungalow located in Almonte's newer Mill Run subdivision. This home features neutral tones, an open-concept kitchen/living/dining area & wood-look luxury vinyl flooring. Convenient Main floor laundry makes chores a breeze. A spacious main bedroom with an oversized attached 3-pc ensuite. Finishing the main floor is an additional bedroom, full bathroom, & inside access to the garage. The unfinished basement is perfect for your workout area, hobbies or provides plenty of storage. With a convenient layout and modern features, this rental property offers a comfortable and convenient lifestyle. The location is unbeatable, with close proximity to schools, daycare, hospital, parks, trails & shopping facilities. A community with small town charm. Rent is plus utilities (hydro/water/gas). No smoking & no pets preferred. Lawnmower, trimmer & garage door opener provided by landlord. (id:43934)
302 - 655 Wanaki Road
Ottawa, Ontario
TREMENDOUS VALUE FOR A 1 BEDROOM PLUS DEN SUITE in sought after Wateridge Village! What could be better than living in this vibrant new community adjacent the Ottawa River? Ideally situated close to the RCMP, Montfort Hospital, CSIS, NRC, Rockcliffe Park and just 15 minutes to downtown. Built to the highest level of standards by Uniform, each suite features quartz countertops, appliances, window coverings, laundry rooms, bright open living spaces and private balconies. Residents can enjoy the common community hub with gym, party room and indoor and outdoor kitchens. A pet friendly, smoke free environment with free WIFI. Underground parking and storage is available at an additional cost. Available August 1/2025. Photos are of model unit. (id:43934)
2659 Conn Street
Ottawa, Ontario
Located in Britannia within walking distance to Farm Boy, Britannia Beach, local coffeehouse and creamery, the Ottawa River Pathway that connects you to downtown in minutes , public transit and so much more. 2659 Conn street checks all the boxes. A newly updated 3 bed + 1 bath second floor one level unit is sure to impress. A chef-inspired eat-in kitchen features white cabinetry, oversized farmhouse sink, stainless steel appliances, accent lighting, modern backsplash, microwave or coffee nook, luxury vinyl plank flooring and more. Admire your large living and dining room anchored by beautiful oak hardwood and oversized windows facing south, bringing in endless natural light. Unwind in your 3 spacious bedrooms and spa-like bathroom with ceramic tile flooring, porcelain floating vanity and mosaic accent shower and bath. Grill on your private balcony and enjoy the summer sun. With the convenience of personal laundry, storage room, smart thermostat, parking for two cars, water and snow removal included, you just hit the jackpot! If you want convenience, comfort and low maintenance all in an amazing location, this home is for you! Available for November 1st. (id:43934)
69 Steele Park Private
Ottawa, Ontario
AVAILABLE Now! Bright Upper-End Unit in a Prime Location! Flooded with natural light, this upper-end unit offers an inviting blend of comfort and convenience. Featuring two generous bedrooms, including a primary suite with its own private balcony - perfect for morning coffee or evening relaxation. The sun-filled kitchen showcases stainless steel appliances, a breakfast bar, and ample counter space. The main floor offers a spacious, open-concept living and dining area with large windows and direct access to a second private balcony - ideal for entertaining or unwinding after a long day. Located just steps from St. Laurent Mall, public transit, recreation, and schools, this home delivers exceptional accessibility in a highly sought-after neighborhood. Enjoy modern living in a bright, stylish space designed to suit your lifestyle. New A/C (2024). (id:43934)
6 - 301 Glenroy Gilbert Drive
Ottawa, Ontario
Welcome to 6-301 Glenroy Gilbert-where style, comfort, and convenience come together in one stunning, brand-new Upper Union model in Barrhaven's sought-after Anthem community. This bright, south-facing upper-level condo townhouse offers 2 spacious bedrooms with 1.5 bath. With 1,260 sq. ft. of contemporary living space, you'll love the open-concept layout, stylish neutral finishes, luxury vinyl plank flooring, quartz countertops, and a full suite of stainless steel appliances. Step outside to a walking path that takes you directly to Riocan Marketplace, where shopping, dining, banking, parks, and transit are all within easy reach. Relax or entertain on your large private balcony, and enjoy the ease of heated underground parking for true maintenance-free living. Move-in ready and thoughtfully designed for modern lifestyles-just unpack, settle in, and start enjoying everything this vibrant Barrhaven community has to offer! (id:43934)
6 Briston Private
Ottawa, Ontario
Step into this bright and welcoming open-concept terrace home located in the desirable Hunt Club Park community, available for immediate occupancy. This spacious 1380 sqft Berkshire model by Richcraft home offers a comfortable living space, featuring an expansive combined living and dining area-perfect for relaxing or entertaining. Generously sized bedrooms provide plenty of room to unwind, while brand new laminate flooring adds a modern touch throughout the living/dining area, family room, and bedroom. Ideally situated near scenic bike paths and just steps from public transit. This home offers both comfort and convenience for everyday living. (id:43934)
4 - 96 Jolliet Avenue
Ottawa, Ontario
Be the very first to live in this stunning, brand-new 2 bedroom, 2 bathroom suite, crafted with care and high-end details throughout. The open-concept design creates a seamless flow from the modern kitchen into the living area, all framed by massive windows that flood the space with natural light. Enjoy everyday convenience with in-suite laundry, thoughtfully planned room sizes, and premium finishes from top to bottom. This is the perfect blend of comfort, style, and function-ready for you to move in and make it home. Ideally situated in a prime location, this home is moments from grocery stores, coffee shops, gyms, and just minutes away from downtown-giving you the perfect balance of comfort and convenience. Available January 1st. Book your Showing today! (id:43934)
6 - 342 Fifth Avenue
Ottawa, Ontario
Welcome to 342 FIfth Ave. Centrally located in the Glebe, this newly built apartment is one of the only rental apartments with luxury finishes throughout. Stairs lead you up to the two bedroom apartment. Both bedrooms are a good size with spacious closets. The living room, dining room, and kitchen are open concept with large windows allowing tons of natural light. The kitchen has ample stone counter tops and stainless steel appliances (Fridge, oven, dishwasher, and microwave/hood fan). The kitchen island can also accommodate seating. In unit laundry and a marble tiled bathroom with heated floors make this apartment a home. Great access to public transportation. Close to Carleton University, Ottawa University, Landsdowne Park, Centretown, restaurants, cafe's, grocery, parks, schools and more! NO PARKING! Minimum 1 year lease. Hydro, gas, and Internet are extra. Must provide rental application, photo ID, proof of employment, and up to date credit report. 1 month free on a 1 year lease! Don't miss your opportunity to be the first to live in this beautiful apartment. (id:43934)
11 - 301 Glenroy Gilbert Drive
Ottawa, Ontario
Experience bright, modern living in one of Barrhaven's best walkable locations. This upper unit townhouse shines with sunlight from every angle, featuring a wide open-concept main floor, a sleek kitchen with a large island, stainless steel appliances, 2 piece bath and a showpiece balcony big enough for real outdoor living. It feels fresh, spacious, and genuinely enjoyable to spend time in. Upstairs offers two generous bedrooms, two full bath, and convenient in-unit laundry. The primary bedroom is surprisingly large and filled with natural light, making it a perfect retreat at the end of the day. What truly sets this home apart is the lifestyle at your doorstep. Comes with 2 underground parking spaces. But leave the car behind and walk to Chapman Mills Marketplace for groceries, cafes, fitness studios, restaurants, shopping, and everyday essentials. Transit, parks, and recreation are all close by too, giving you a level of convenience rarely found in suburban living. (id:43934)
18 - 401 Glenroy Gilbert Drive
Ottawa, Ontario
Experience bright, modern living in one of Barrhaven's best walkable locations. This corner-unit upper townhouse shines with sunlight from every angle, featuring a wide open-concept main floor, a sleek kitchen with a large island, stainless steel appliances, 2 piece bath and a showpiece balcony big enough for real outdoor living. It feels fresh, spacious, and genuinely enjoyable to spend time in. Upstairs offers two generous bedrooms, a full bath, and convenient in-unit laundry. The primary bedroom is surprisingly large and filled with natural light, making it a perfect retreat at the end of the day. What truly sets this home apart is the lifestyle at your doorstep. Comes with a underground tandem parking space for 2 cars. But leave the car behind and walk to Chapman Mills Marketplace for groceries, cafes, fitness studios, restaurants, shopping, and everyday essentials. Transit, parks, and recreation are all close by too, giving you a level of convenience rarely found in suburban living. (id:43934)
1 - 49 Grosvenor Avenue
Ottawa, Ontario
Experience luxury living in this LOWER LEVEL, 2-BEDROOM, 1-BATH, IN-UNIT LAUNDRY, newly constructed, state-of-the-art rental apartment nestled in the highly coveted Old Ottawa South neighbourhood. Entrance to the BASEMENT UNIT at the rear of the building. Flooded with natural light from the large oversized window in the living/dining area, this apartment boasts high ceilings, high-end vinyl flooring, exquisite quartz countertops, and luxurious ceramic porcelain marble slabs in the bathroom. There is a shared fenced-in rear yard for apartments #1 & #2. Conveniently situated near the vibrant Glebe, walking distance to Carleton University, Landsdowne Park, public transit, and an array of amenities, this residence offers unparalleled comfort and convenience. Gas, Hydro and Internet are extra. No on-site parking. May be able to get street parking permits through the city of Ottawa. Rental Application, proof of employment and credit check required from each tenant to apply. Minimum 1 year lease. (id:43934)
462 Leboutillier Avenue
Ottawa, Ontario
Date Available: Nov 1. Rarely Offered Upper-Level End Unit Terrace Home in Carson Meadows! This bright, modern urban townhome offers a spacious open-concept layout filled with natural light and contemporary finishes throughout. Featuring hardwood floors, brand-new pot lights, and modern light fixtures, this home blends comfort with style. Step inside and head upstairs to the main living level, where you'll find a large living room, formal dining area, and expansive windows that flood the space with sunlight. The super spacious kitchen includes stainless steel appliances, ceramic flooring, a walk-in pantry, and a breakfast area with patio doors leading to a south-facing balcony - perfect for morning coffee or afternoon relaxation. A powder room completes this level. The upper floor offers two generous bedrooms, each featuring its own private ensuite bathroom. The primary suite also includes access to a large private balcony, creating a perfect retreat. Convenient laundry facilities are located on this level for added ease. One outdoor parking space is included, with plenty of visitor parking available for guests. Located within walking distance to all major amenities, public transit, CMHC, La Cité College, and Monfort Hospital. Enjoy quick access to Montreal Road, Aviation Parkway, and nearby walking and cycling paths. Just 10 minutes to downtown, Costco, Ashbury College, Elmwood School, and Colonel By Secondary School. A rare opportunity to own a modern, move-in ready home in a prime central location - perfect for professionals, young couples, or investors! Please include proof of income, credit report and photo ID with rental application. No Pets, No Smokers, No roommates. (id:43934)
204 - 1902 Robertson Road
Ottawa, Ontario
OFFICE - 2nd floor. Building is equipped with elevator and common washrooms. Fixed Minimum Rent @$9.00/SqFt = $885.00 + Additional Rent @$15.24/SqFt = $1,498.60 for a total monthly rent of $2,383.60 for 1180 leasable SqFt. (id:43934)
110 Parnian Private
Ottawa, Ontario
Welcome to The Willow Stacked Townhome Model by Mattamy offers 1,288 sq. ft. Bright and Beautiful 3 Bedrooms, 1.5 Bathrooms. The only Carpet is on the Stairs. Located in desirable Half Moon Bay, Steps to Trans Canada Trail and Parks Very Close to Recreation and Shops. Functional Kitchen Featuring SS Appliances and Modern Backsplash. Some Pictures have been Virtually Staged. ENJOY the Large Deck off Living Room. JUST MOVE-IN and ENJOY. (id:43934)
101 - 5874 Cr #19 Road
North Grenville, Ontario
Welcome to our Brand New 3 Storey 43 Unit apartment building KevLar Village Central. Building #3. With estimated Occupancies starting June 2026 and Winter 2027. This 1 Bedroom corner apartment, which is approximately 695 sq. ft. is located on the First floor. Kitchen features quartz counters, and space for stools at the counter, 1 Bedroom and open concept living room/kitchen area with and island. Large windows, 9 foot ceiling offer a bright airy space. Laundry on each floor. A new common building with a fitness room and common space with a kitchenette to be built in 2026 and available to Tenants only. Great location within walking distance to several stores, coffees shops, restaurants Trails and parks. Welcome to your new home! (id:43934)
6 - 401 Glenroy Gilbert Drive
Ottawa, Ontario
Brand New 2 Bedroom | 2.5 Bathroom UPPER UNIT in Anthem Development in Barrhaven. Each Bedroom has its own ENSUITE Bathroom, which make it ideal for privacy & convenience. This unit includes 1 Underground heated Parking Space. Be the first to live in this beautiful new community only steps away from Transit and Marketplace Barrhaven, where you will find everything you need conveniently. This unit includes a beautiful kitchen with Quartz countertops & stainless Steel Appliances, extra in-unit storage + In-Suite Laundry. Everything is brand new! There is visitor parking on site. Tenants must provide: Recent Credit Check (equifax only), completed Rental Application, Proof of employment, Photo ID & last 2 paystubs for applications to be processed. The unit is Available anytime! (id:43934)
1 - 342 Fifth Avenue
Ottawa, Ontario
Welcome to Apartment 1 at 342 FIfth Ave. Centrally located in the Glebe, this newly built lower level apartment is one of the only rental apartments with luxury finishes throughout. Stairs lead you down to the two bedroom apartment. Both bedrooms are a good size with spacious closets. The living room, dining room, and kitchen are open concept. The kitchen has ample stone counter tops and stainless steel appliances (Fridge, oven, dishwasher, and microwave/hood fan). The kitchen island can also accommodate seating. A large 25 foot private terrace allows you some outdoor space to enjoy in the warmer months. In unit laundry, storage room, and a marble tiled 4 pc. bathroom make this apartment a home. Great access to public transportation. Close to Carleton University, Ottawa University, Landsdowne Park, Centretown, restaurants, cafe's, grocery, parks, schools and more! NO PARKING! Minimum 1 year lease. Hydro, gas, and Internet are extra. Must provide rental application, photo ID, proof of employment, and up to date credit report. 1 month free on a 1 year lease! Don't miss your opportunity to be the first to live in this beautiful apartment. (id:43934)
6 - 17 Marlborough Avenue
Ottawa, Ontario
Beautifully renovated Coach House situated in a building that was formerly the Italian Embassy! RENT INCLUDES ALL UTILITIES. Open Concept design that's incredibly spacious and loaded with rustic, charm and character. White Kitchen with stainless steel appliances open to the Living room and Dining room. Main floor powder room. Hardwood floors. Bedroom with ensuite bath. Second bedroom/loft space. This idyllic Location in the heart of Ottawa will suit your lifestyle to a T. Steps away from from Strathcona Park along the Banks of the Rideau River. Near University of Ottawa, Parliament Hill, Byward Market, Rideau Centre, National Arts Centre and Minto Sports Complex. (id:43934)

