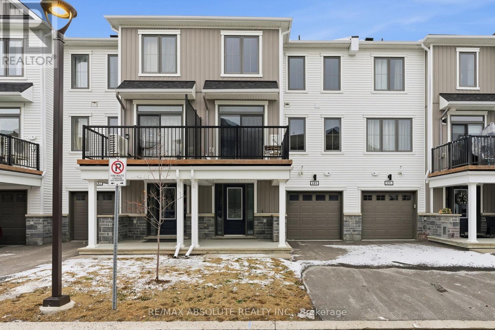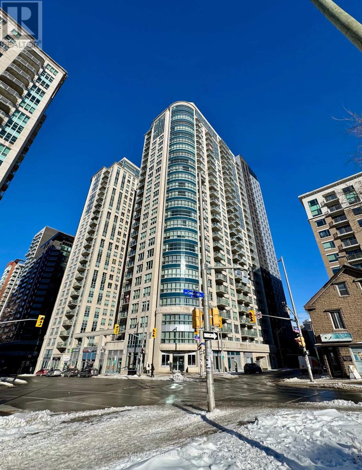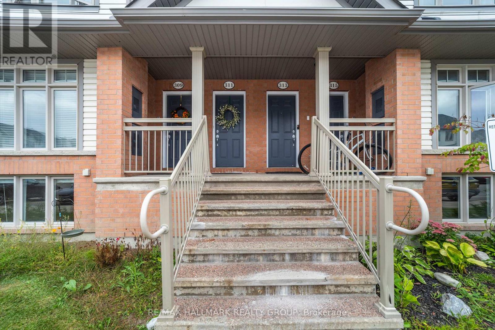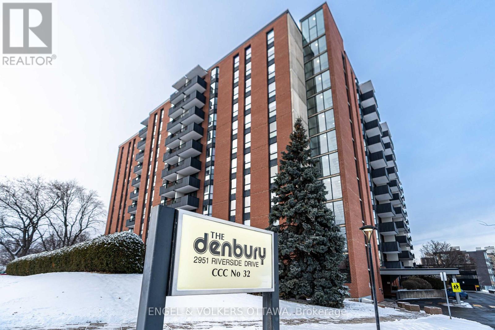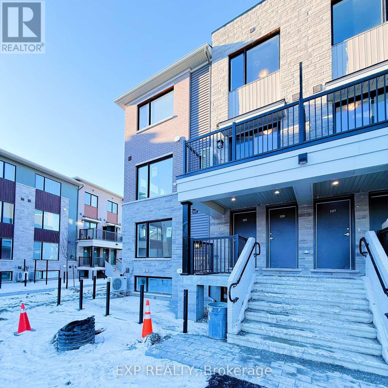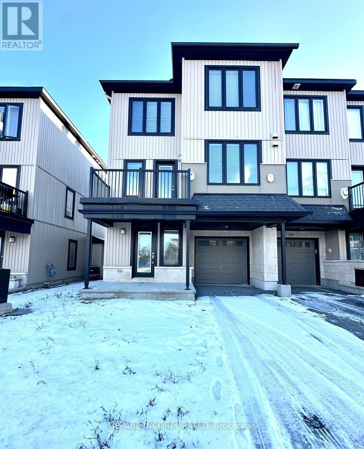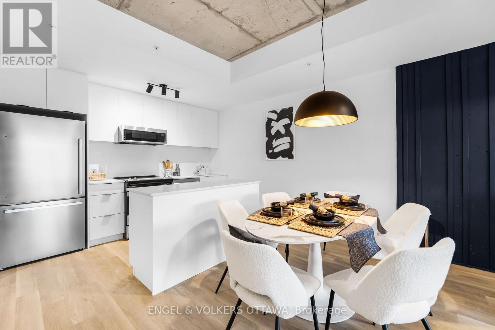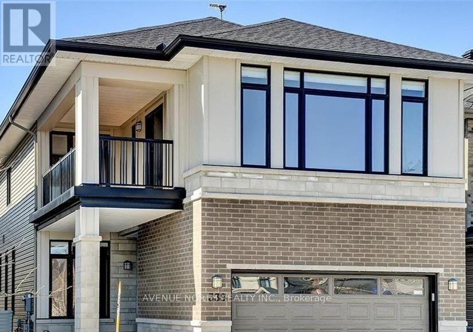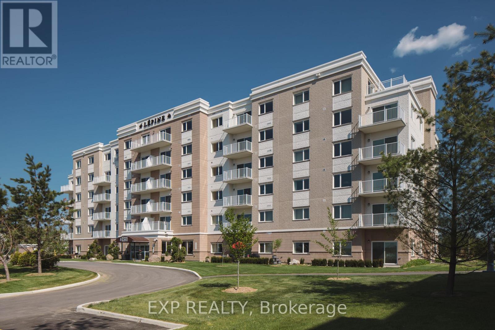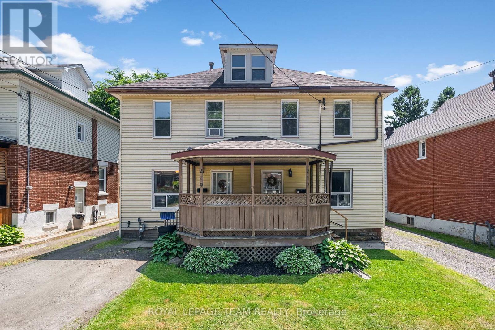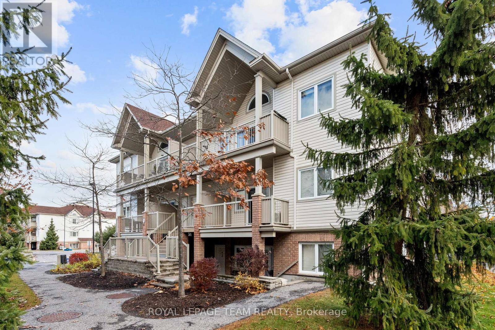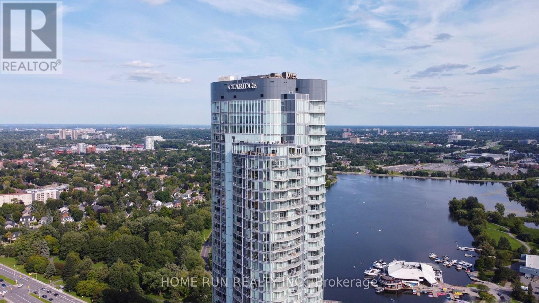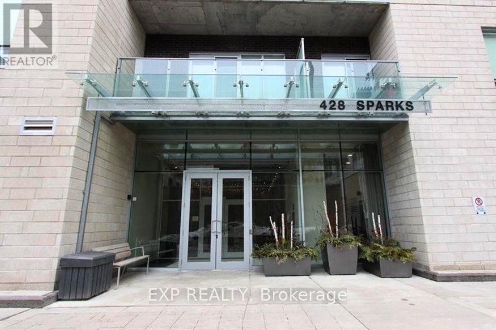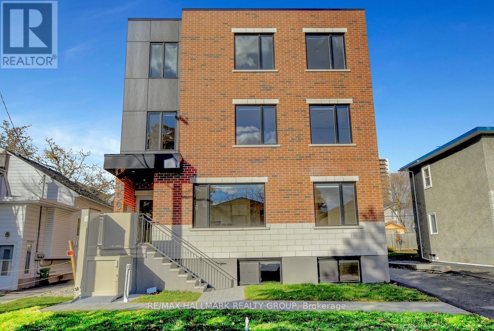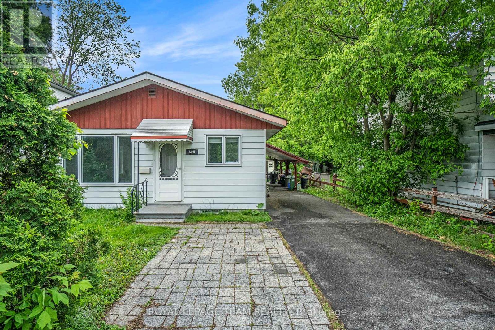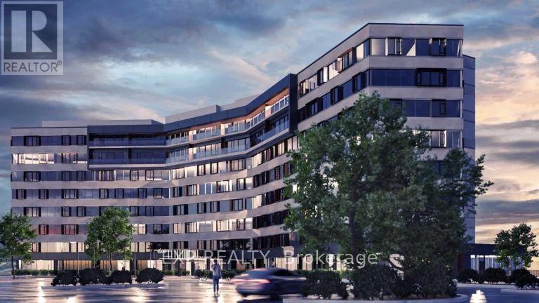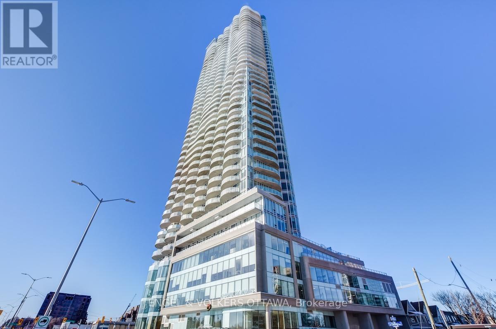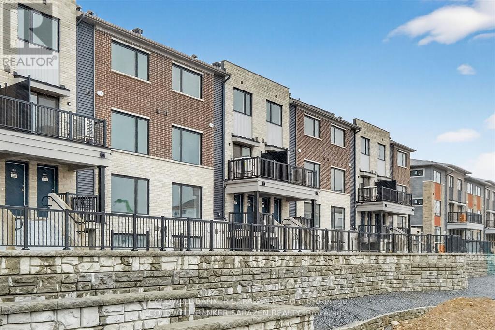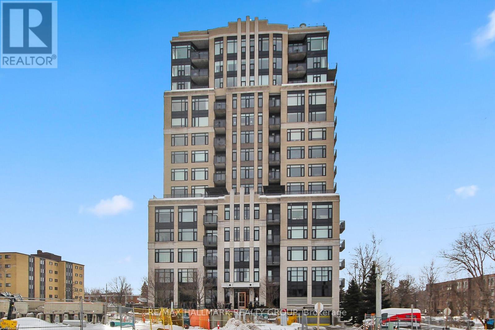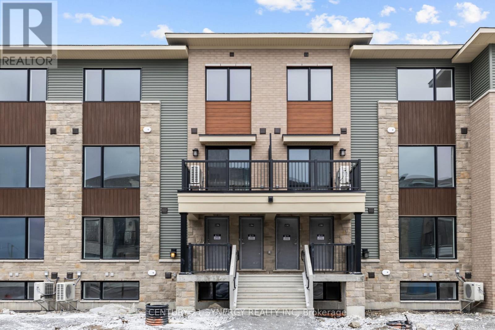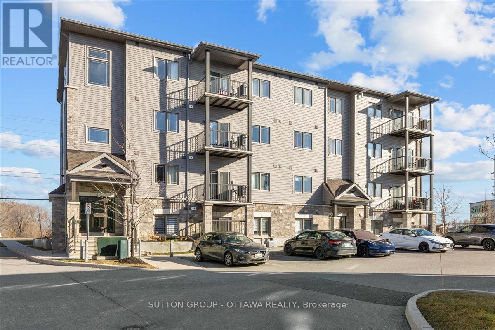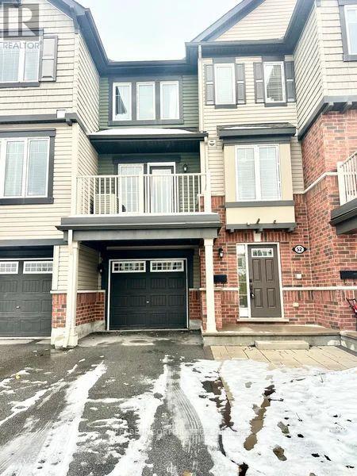We are here to answer any question about a listing and to facilitate viewing a property.
289 Anyolite Private
Ottawa, Ontario
AVAILABLE JAN 1ST. Upgraded and updated 2 bed + 1.5 bath, in desirable and family friendly Half Moon Bay. With a second level study, this Townhome is perfect for a small family, single resident or a couple. Large first floor entrance with laundry room and storage. Upgrades include white oak floors on the main level, upgraded kitchen and bathroom fixtures and quartz countertops.Bright and spacious open concept main floor kitchen with breakfast bar/great room and dining area. Access to balcony with over 100 additional sqft. Third floor opens to a study area perfect home office, spacious master with walk in closet and access to large shared bathroom. Second bedroom also large and bright. Large windows throughout creating a bright and spacious home. Extra deep single garage offering additional storage, or bike storage. All window treatments included. This popular community is close to some of Barrhaven's best schools, shopping, parks and transit. Credit score, rental application, proof of income with all applications. (id:43934)
32 - 301 Glenroy Gilbert Drive
Ottawa, Ontario
Welcome to this brand-new, never-lived-in 2-bedroom condominium offering modern comfort and convenience. Featuring a functional open-concept layout, this unit includes in-suite laundry and quality finishes throughout. Ideally located close to all amenities including shopping, dining, transit, and everyday essentials. The property also includes a private, secure underground parking space for added convenience and peace of mind. (id:43934)
2003 - 195 Besserer Street
Ottawa, Ontario
Welcome home! Experience the best of city living in this FULLY FURNISHED one bedroom + den condo on the 20th floor boasting breathtaking cityscape views. Offering a bright, open-concept layout, hardwood floors, and a modern kitchen with stainless steel appliances - you really can have it all here! The spacious bedroom features ample closet space and floor to ceiling windows letting the sunshine pour in. Plus, the versatile den is ideal for a home office or creative space, while in-unit laundry is the cherry on top with added everyday convenience! Enjoy your morning coffee or favourite book overlooking our beautiful Capital city from the comfort of your private balcony. What else could you need! Step outside your door and enjoy the heartbeat of downtown Ottawa from public transit, shopping at Rideau Centre, and dining, to grocery stores and nightlife, everything you need is just steps away! Residents have access to premium, private amenities, including an indoor pool, sauna, gym, and concierge service. The unit also comes with one storage locker and secure, underground parking space. A rare downtown gem not to be missed! Come fall in love today. (id:43934)
309 Galston Private
Ottawa, Ontario
Welcome to this bright and spacious 2-bed, 2-bath home with a versatile den filled with natural light! Enjoy the super-sized soaker tub, stylish tile flooring, and brand-new laminate in the den. The large eat-in kitchen opens to a balcony with backyard access, perfect for entertaining or relaxing. With cozy carpeted stairs and a well-designed layout, this home is both comfortable and functional. Don't miss this opportunity schedule your viewing today! (id:43934)
1215 - 2951 Riverside Drive
Ottawa, Ontario
Discover exceptional value in this beautifully updated 1-bedroom, 1-bath condo located directly across from scenic Mooney's Bay. This bright and well-maintained unit features a fully renovated kitchen and bathroom, brand-new flooring, and fresh paint throughout. The spacious bedroom and private balcony both face north, offering stunning views of the Gatineau Hills and a serene, modern living experience.Enjoy resort-style living with access to a saltwater pool, fully equipped gym, pool table, sauna, library, and more. Convenience is exceptional with covered parking, same-floor laundry, and all-inclusive rent that covers heat, hydro, and water-making daily living simple and affordable. Additional building perks include guest suites, a party room, bike storage, and secure access.Perfect for first-time renters, downsizers, or anyone seeking comfort and convenience in a vibrant, amenity-rich community. Don't miss this fantastic opportunity-schedule your viewing today! (id:43934)
1235 Creekway Private
Ottawa, Ontario
Discover this charming 2-bedroom, 2.5-bath condo at 1233 Creekway, Kanata! Perfectly located within walking distance to Tanger Outlet, the Canadian Tire Centre, and the upcoming LRT station-truly at the heart of everything. Modern, spacious, and move-in ready, this home is ideal for anyone looking for convenience and comfort. Listed at just $2,400 + utilities, don't miss your chance to live in a vibrant, growing community. Schedule your viewing today and make this your new home! (id:43934)
799 Element Private
Ottawa, Ontario
Welcome to this beautifully updated END unit, modern 2-bedroom, 1.5-bathroom 3 storey Townhouse for rent, offering a perfect combination of style, comfort and functionality in the highly desirable Bridlewood neighborhood. Available immediately with a flexible start date. As you enter, you're greeted by a bright and versatile flex room - the perfect space for a home office, gym or creative studio. This level also provides direct access to the single-car garage and a convenient driveway for additional parking. Upstairs, the spacious main living area features gleaming hardwood floors, pot lighting and large windows that flood the space with natural light. The open-concept layout seamlessly connects the living and dining areas, making it perfect for entertaining. The modern kitchen is a true highlight, complete with stainless steel appliances (fridge, stove, dishwasher and microwave), a tiled backsplash, ample cabinetry, generous counter space and a breakfast bar for casual dining. From here, step out onto your private balcony with a phenomenal view! On the third level, you'll find two comfortable bedrooms with plush carpeting. The primary bedroom offers a large walk-in closet, providing plenty of storage. A convenient laundry room and a full 4-piece bathroom complete this level. Central Air. Located on a quiet private street, this home offers peace and privacy while still being just minutes from parks, schools, shopping, restaurants, and many amenities. The hot water tank rental is extra. (id:43934)
B1007 - 1655 Carling Avenue
Ottawa, Ontario
**Parking available + move-in promotions** Experience boutique living in this brand-new 2 Bed, 1 Bath apartment at Carlton West, where comfort meets convenience. This spacious suite offers a bright, open-concept layout with a kitchen island, sleek quartz countertops, premium luxury vinyl flooring, and integrated high-end appliances including a built-in microwave/hood fan, dishwasher, oven, and refrigerator. Enjoy the convenience of in-suite laundry, keyless entry, and a private balcony ideal for outdoor relaxation. Residents have access to exceptional amenities such as a fitness centre, yoga studio, rooftop terrace with BBQs and lounge, resident club room, guest suites, games room, and secure bike storage. Internet is included, with optional parking, EV charging, and locker rentals available-offering the perfect blend of modern comfort, luxury, and lifestyle in Westboro. Photos of similar unit, floor plan of unit available at the end (id:43934)
23 - 590 Compass Street
Ottawa, Ontario
Discover this beautiful 2-bedroom stacked condo in the sought-after Trailsedge community in Orleans, offering the perfect blend of style and comfort. The bright, open-concept main floor features sleek stainless steel appliances, elegant hardwood flooring, and a spacious living area, ideal for both relaxing and entertaining. Downstairs, you'll find two generously sized bedrooms tucked away on the peaceful lower level for added privacy. The primary bedroom includes a walk-in closet, while the in-unit laundry and ample storage add to the convenience. With its modern design and prime location, this condo is a fantastic opportunity to experience comfortable living in the heart of Orleans. (id:43934)
B - 339 Sugar Pine Crescent
Ottawa, Ontario
FULL/SEMI FURNISHED or NON FURNISHED & ALL INCLUSIVE OPTIONS AVAILABLE ! - (Heat, Hydro, Water & High-speed internet included! ) Bright and spacious 2-bedroom, 1-bath basement apartment with private entrance in a quiet Kanata neighborhood. Features a full kitchen, 3-piece bath (shower only), and in-suite laundry (sole use). This unit comes partially furnished for convenience. FLEXIBLE LEASE TERMS (SHORT-TERM & ANNUAL TERM OPTIONS ( MONTH to MONTH or 1-YEAR). Parking available !Close to parks, transit, schools, fitness and shopping. 15 min drive to DND Moodie drive & Algonquin college. Move-in ready! Inclusions: Fridge, Stove, Washer and Dryer DECMEBER OCCUPANCY BONUS !! RECEIVE A DISCOUNTED RENTAL PRICE FOR THE MONTH OF DECEMEBER WITH DEC 1ST TO DEC 15TH OCCUPANY ! INQUIRE WITH AGENT. (id:43934)
E412 - 411 Barnet Boulevard
Renfrew, Ontario
Welcome to this bright and functional 1-bedroom, 1-bath unit. The inviting kitchen greets you upon entry, featuring granite countertops, ceramic tile flooring, and a stylish backsplash. It overlooks the open-concept living and dining area, highlighted by impressive 9-foot ceilings and access to a spacious balcony - perfect for relaxing or entertaining. A dedicated office space offers an ideal spot for remote work or study. The primary bedroom includes generous closet space, while the 3-piece bathroom is complete with ensuite laundry for added convenience. Residents enjoy an exceptional list of amenities, including a games lounge, fitness centre, yoga studio, saltwater pool, courtyard, pond, communal gardens, terrace, pickleball court, and more. A modern, comfortable unit with resort-style living - ideal for anyone seeking both convenience and an elevated lifestyle. (id:43934)
219 James Street E
Brockville, Ontario
Welcome to 219 James St E, a 3-bed + 3rd floor Den, 1-bath END-UNIT townhome in the sought-after Brockville Historic Area. This property offers convenience & tranquillity in the lovely neighbourhood of Brockville, steps to everything you need from downtown Brockville, Blockhouse Island, schools, Brockville General Hospital & St.Lawrence River. The main floor offers ample space with laminate flooring, a galley kitchen w/ appliances included, open concept dining & living room. Carrying through a massive bonus office or family room that boasts loads of natural light w/ new windows to the back deck for all your hosting needs. Fenced backyard with loads of space to entertain, plus a rear deck to BBQ (photos coming soon). Upstairs features a spacious primary bedroom with double windows and closet space, plus an additional bedroom with great natural light & 4 pce bathroom. The 3rd room on the second floor is used as a wardrobe & storage, but is a convenient space for an office that leads to the 3rd floor, an expanded loft that you can use for a 3rd bedroom or storage space. The basement is unfinished, has laundry space downstairs, and a great extra space for storage. One parking spot is included & street parking in front of the home is available. Steps from downtown Brockville, Blockhouse Island & St.Lawrence River. Close to shops, schools, parks, and the waterfront, Brockville General Hospital is approx 1.5 kilometres (about a 5-minute drive) or a 15-minute walk. Offers convenient access to essential services, making it an ideal choice for healthcare professionals or anyone seeking proximity to medical facilities. Easy access to Hwy 401 & N Augusta Rd. First & last months' rent required, References, Personal Letter & Letter of Employment, Rental Application, 3 Pay Stubs & credit check. Preferred no dogs, tenants pay heat, hydro, hwt, internet, water & tenant insurance. 24 hours' notice for all showings. Some photos are from a next-door unit, same layout and size. (id:43934)
L - 767 Cedar Creek Drive
Ottawa, Ontario
This stylish two-bedroom, one-bathroom upper-unit condominium is ideally located within moments of parks, shopping, restaurants, recreation, schools, and public transit, offering a connected and convenient lifestyle. Built by Tartan Homes, this move-in ready property features hardwood floors and cathedral ceilings. The kitchen, with a peninsula for added workspace, flows seamlessly into the open-concept living and dining area, all finished in a neutral colour palette. A spacious balcony off the living room provides an extension of the living space and includes a natural gas hookup for a barbecue. Additional features include in-unit laundry, one parking space, and hot water tank rental included in the monthly rent. (id:43934)
3205 - 805 Carling Avenue
Ottawa, Ontario
Available Immediately - Luxury Living with Million-Dollar Views! Experience elevated urban living on the 32nd floor of The Claridge ICON, Ottawa's tallest residential building, showcasing unobstructed views of the Downtown skyline and Dow's Lake. Perfectly located at the corner of Little Italy and Dow's Lake in vibrant West Centre Town, this modern condo offers the best of city convenience and sophisticated comfort. This stunning unit features 1 bedroom, 1 full bathroom, 1 underground parking space, 1 storage locker, and an oversized balcony with breathtaking 180 degrees panoramic views. The open-concept layout boasts 9-foot ceilings, a sun-drenched living area with floor-to-ceiling designer windows equipped with electric blinds, and a modern kitchen with abundant cabinetry, granite countertops, built-in appliances, and an oversized island with a breakfast bar-perfect for dining or entertaining. The bright bedroom includes a large window and a generous closet, while in-suite laundry adds convenience to your everyday routine. Enjoy world-class amenities including a 24/7 concierge, indoor pool, fully equipped gym, sauna, yoga room, party room, theatre, and outdoor BBQ terraces. Live steps away from Preston Street's finest restaurants, Dow's Lake, and the LRT station. Just 5 minutes to the Civic Hospital and Carleton University, and 8 minutes to the Downtown Core, Financial District, Rideau Centre, Byward Market, and University of Ottawa. Tenant pays: Electricity and tenant's insurance. Requirements: Rental application with proof of income, credit report, and photo ID. No pets, no smokers, and no roommates. (id:43934)
501 - 428 Sparks Street
Ottawa, Ontario
Welcome to Cathedral Hill, where luxury meets sustainability. This bright and spacious 5th-floor condo offers 693 sq. ft. of modern living, including a balcony, at the west end of lively Sparks Street. The one-bedroom, one-bath unit is beautifully finished with engineered hardwood floors, quartz countertops, and sleek porcelain tile. The kitchen is equipped with five Energy Star appliances, and the convenience continues with in-suite laundry.The building offers a full suite of amenities, including an executive concierge, guest suites, a stylish party room with a BBQ terrace, a fitness centre with sauna and steam shower, a dog-washing station, and a workshop room. Surrounded by green space and parkland, the location is unbeatable: steps from Parliament Hill, World Exchange Plaza, the Supreme Court, Bank of Canada, Lyon LRT Station, Capital Bike Path, and some of Ottawas best restaurants. This condo is available unfurnished for $2,350 per month, with electricity, water, sewer, and heating included in the lease rate. Move-in ready now! Parking and Locker storage $250 additional. (id:43934)
7 - 199 Columbus Avenue
Ottawa, Ontario
***December 2025 free*** Available immediately for rent. Be the first to live in this brand new, large, bright, 2 bedroom upper unit at 199 Columbus Avenue, located in a newly built, all brick building just minutes from Ottawa University, Sandy Hill, LRT transit, Rideau Centre, and downtown. Inside, enjoy quartz countertops, 9 foot ceilings, large kitchen island and pantry, in unit storage, high end appliances and finishes, forced-air heating with central A/C, and full control of your own temperature. The unit includes all five appliances: refrigerator, stove, dishwasher, over the range microwave plus in-unit laundry with your own washer and dryer. A security system which includes exterior cameras is also provided for peace of mind. Surrounded by parks, bike paths, shopping, cafés, and restaurants, this modern unit offers convenience and comfort in an unbeatable location. Parking is available. (id:43934)
628 Hochelaga Street
Ottawa, Ontario
This bright and spacious 3-bedroom UPPER-LEVEL unit in a cute bungalow in the desirable Carson Meadows neighborhood is perfect for Tenants seeking comfort and convenience. Sunlight pours into the generous living room through a large front window, creating a warm and welcoming atmosphere, while the eat-in kitchen at the back of the home offers a perfect space for meals. All three bedrooms are generously sized complemented by laminate flooring throughout. Enjoy the added perks of 2 dedicated parking spaces, and access to a shared outdoor space ideal for relaxing. Situated in a family-friendly, accessible area, you'll be close to parks, schools, restaurants, and public transit making daily life as convenient as it is comfortable. This is a fantastic opportunity to live in one of the city's most welcoming communities. Internet, lawn maintenance & snow removal included in the rent. Shared laundry and backyard. Utilities are extra and are split between the tenants (70/30). (Basement is separate and currently tenanted). (id:43934)
506 - 1600 James Naismith Drive
Ottawa, Ontario
Experience stylish urban living in this beautifully designed 1-bedroom + den(715 sqft), 1-bathroom apartment at The Monterey in Ottawa's desirable Pineview neighborhood. Perfectly located within the Blair Crossing community, this home blends comfort, convenience, and modern elegance. Step inside to discover upscale finishes throughout sleek quartz countertops, stainless steel appliances, luxury vinyl plank flooring, and soaring ceilings. Large windows invite abundant natural light, creating a bright and inviting space. Enjoy the ease of in-suite laundry, air conditioning, and an open-concept layout ideal for both relaxing and entertaining. Nestled in Pineview's Blair Crossing, this unit is steps from Blair LRT station, the Gloucester Centre mall, Pineview Golf Course and multiple parks, offering a walkable and connected community. Catch the latest films at the nearby Scotiabank Theatre adjacent to Gloucester Centre. You'll love the connection to both nature and city life. A modern retreat in a prime location ready for you to call home! No smoking, pets allowed. Building amenities include a working lounge, games room, social room, outdoor terrace, fitness center (incl. yoga room & kids playroom while you workout). Ideal for professionals or couples seeking a modern, low-maintenance lifestyle steps from transit, shopping, and major routes. First 2 months FREE RENT! Move in on a 14-month Lease before January 1st, 2025! (id:43934)
3201 - 805 Carling Avenue
Ottawa, Ontario
Beautiful one-bedroom condo offering stunning north-facing city views and sweeping vistas of the Gatineau Hills from the 32nd floor. Floor-to-ceiling windows flood every room with natural light, and the spacious balcony-where electric BBQs are permitted-provides an ideal spot to unwind and take in the scenery. The open-concept kitchen overlooks the living area and features custom concrete countertops and quality Whirlpool appliances. The bedroom includes a generous closet and floor-to-ceiling windows, offering excellent privacy while maintaining brightness. This unit includes exclusive underground parking with a dedicated attached storage locker. Residents enjoy an impressive range of amenities, including a concierge, indoor pool, yoga studio, fitness centre, sauna, and a meeting/party room. Tenant is responsible for electricity, cable, and Wi-Fi. (id:43934)
19 - 801 Glenroy Gilbert Drive
Ottawa, Ontario
RARE UPPER UNIT! Welcome to 19-801 Glenroy Gilbert Drive, located in the highly sought-after new Minto Anthem community. This bright and inviting upper unit offers the perfect blend of comfort, convenience, and modern living. Enjoy an unbeatable location within walking distance to Riocan shopping, restaurants, and everyday amenities, with public transportation right at your door for effortless commuting. Inside, you'll find all-new custom blinds throughout and six included appliances, making this home turnkey and move-in ready. This unit comes with underground heated parking, a valuable feature for winter months. Upper-unit owners also enjoy exclusive access to the bike racks located in the heated garage. The 801 block is desirably south-facing, offering wonderful natural light throughout the day, along with a comfortable distance from the next building, providing a more private and appealing setting. A fantastic opportunity in a growing community! Have a look. You'll be glad you did! (id:43934)
402 - 75 Cleary Avenue
Ottawa, Ontario
Listing agent is the Owner and Landlord. 24 hour irrevocable on offers. This is the in-demand Continental Condo, Charlesford built and Barry Hobin designed. Offering, large, south facing 1 bedroom + den, 820 sq ft, with in-suite laundry. SS appliances and granite counter tops in kitchen, overlooking the open concept living and dining rooms. It also has a convenient semi ensuite bathroom accessible to both primary bedroom and foyer. Convenient storage locker on SAME floor as unit, underground parking with handy personal EV charger. Steps away from Sherbourne LRT station, bike and walking trails, excellent primary and secondary schools in Westboro and McKellar Park. Close to distinctive restaurants, shopping of all sorts within 5 minutes of the apartment. This condo boasts a quality fitness centre, party/meeting room/library, fully equipped rooftop terrace for personal gatherings and entertaining, plus in house postal mail centre in mail room, visitor parking available. **** current credit check, fully completed Rental Application, Work History, Pay Stubs, References, Schedule B + Registrant's Disclosure, Photo ID to accompany the Agreement to Lease. Deposit $4600. New microwave to be installed before closing. *** No Smoking, prefer no pets *** (id:43934)
1302 Creekway Private
Ottawa, Ontario
WELCOME HOME! Located in the fantastic Minto Parkside community in Kanata, this immaculate newly built 2 level condo provides easy access to Tanger Outlets, Kanata Centrum, and also walking distance to great schools, parks, and recreation! This thoughtfully laid out unit offers a spacious floor plan, including the open concept main level, with a great room offering space for a living room, dining room, as well as the open kitchen with large island, ample storage and premium appliances. The upper level offers two spacious bedrooms, including your large primary bathroom, both with massive windows providing ample natural light, as well as convenient upper level laundry! Minimum 1-year lease. Tenant will be responsible for all utilities, however property is available fully furnished and all inclusive for $2,700/month if desired. UNDERGROUND PARKING INCLUDED! A completed rental application, full credit report and proof of income required from all applicants. (id:43934)
4 - 360 Tribeca Private
Ottawa, Ontario
Bright and airy condo living in the heart of Barrhaven! This carpet-free, open-concept 2-bedroom, 2-bathroom unit is ideally located close to grocery stores, restaurants, and public transit. The modern kitchen features quartz countertops, ample cabinetry, and stainless steel appliances, seamlessly flowing into the spacious dining and living area with access to a private balcony perfect for morning coffee.The generous primary bedroom offers a private ensuite with a glass shower. The second bedroom is versatile and ideal as a guest room, home office, or den. A second full bathroom and convenient in-suite laundry complete the unit. One parking space is included, with plenty of visitor parking available. (id:43934)
52 Astervale Street
Ottawa, Ontario
Welcome to this newer, beautifully maintained 3-level Townhouse fore rent in the highly sought-after Avalon West neighborhood of Orleans! Available Immediately with a flexible start date! Perfectly designed for modern living, this spacious 2 bedroom, 1.5 bathroom home offers a stylish blend of comfort and functionality, ideal for professionals, couples or small families. Step into the bright foyer on the main level, featuring convenient inside access to the single-car garage, a laundry area and extra storage space. The second level boasts an open-concept main living area with a modern kitchen complete with granite countertops, breakfast bar, white cabinetry and stainless steel appliances (fridge, stove, dishwasher, microwave). The adjoining living and dining areas are bright and inviting, featuring hardwood flooring, fresh paint and access to a spacious balcony-perfect for BBQing! A powder room completes this level. The third level features a primary suite with a walk-in closet, a second bedroom both carpeted and adjacent to a 4-piece main bathroom. A/C. Hot water tank rental extra @ $40/month. Located in a family-friendly community, this home is just steps from schools, parks, trails, shopping and recreational facilities-everything you need is right at your doorstep. **Some photos have been virtually staged to showcase the potential of the space.** (id:43934)

