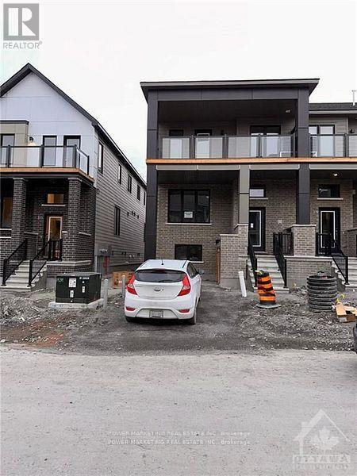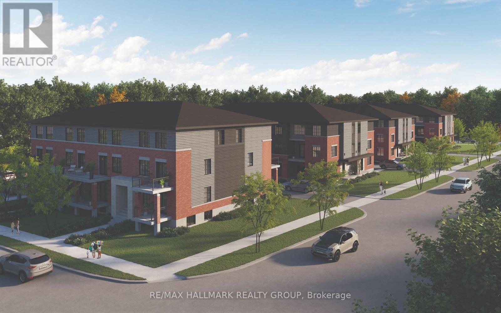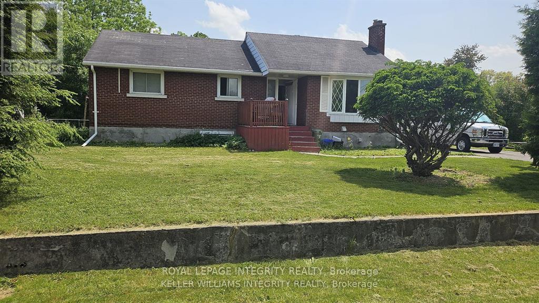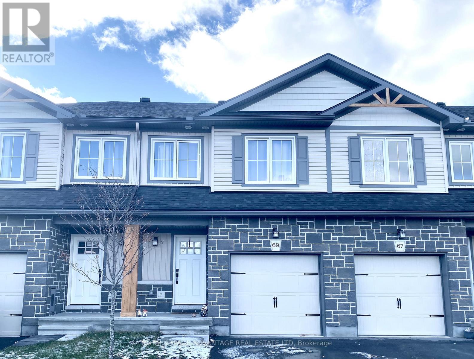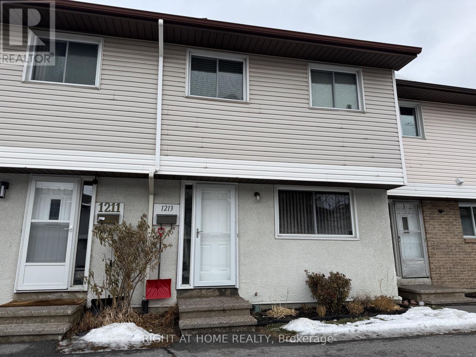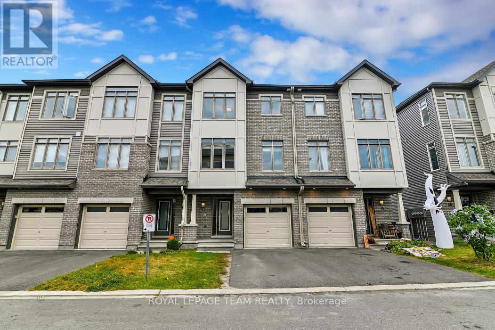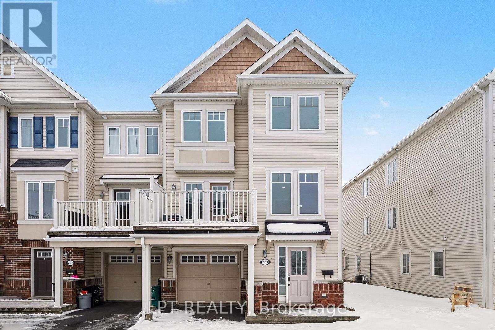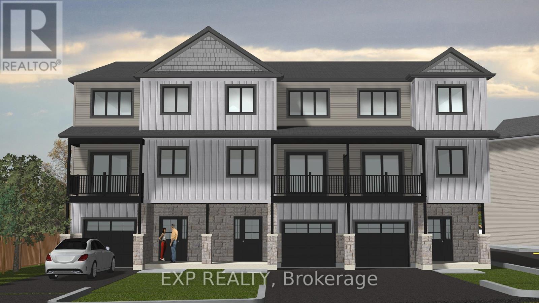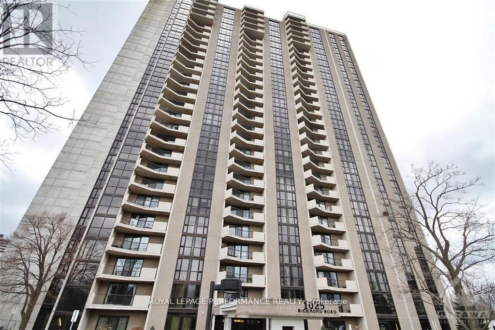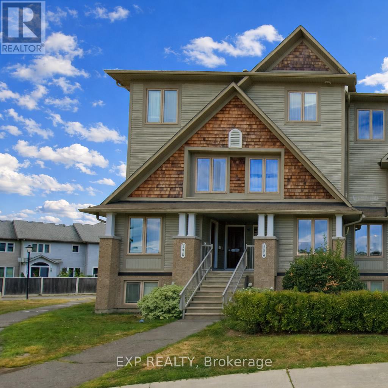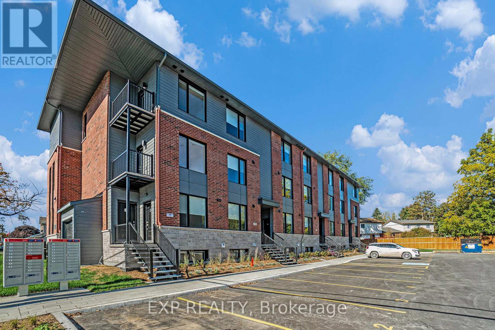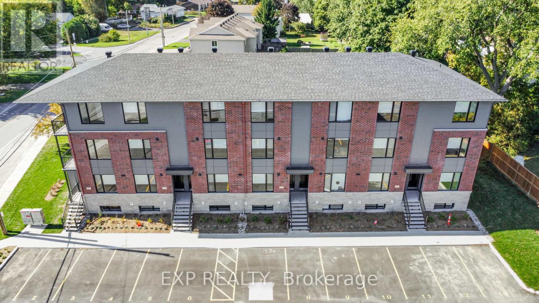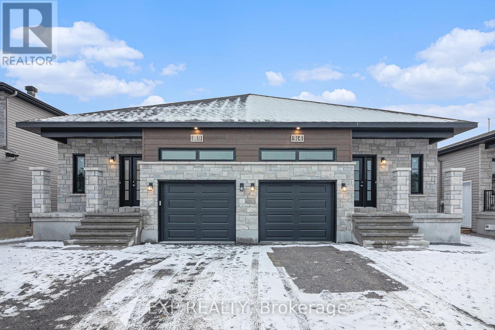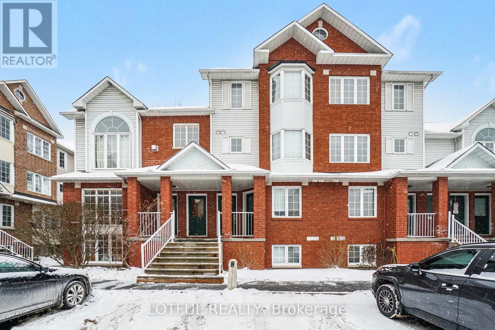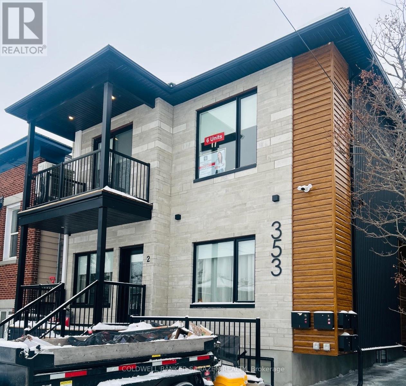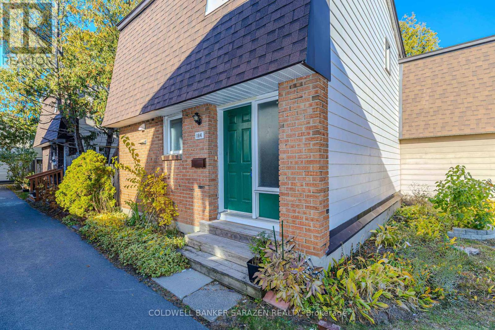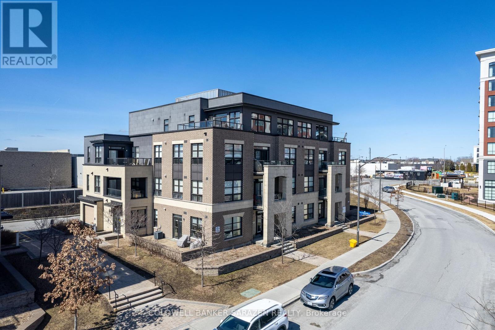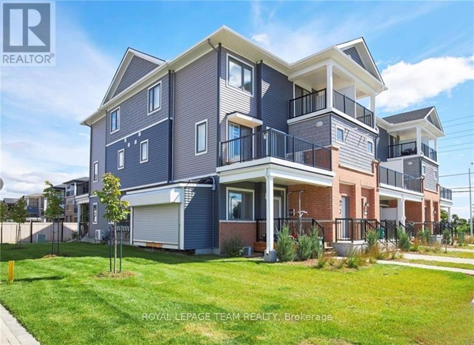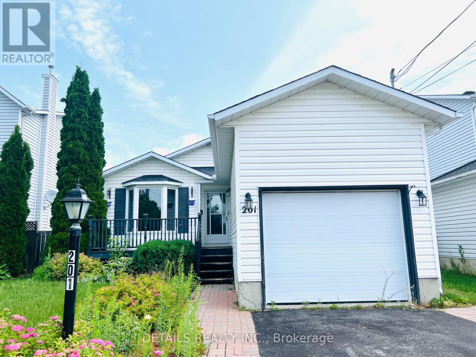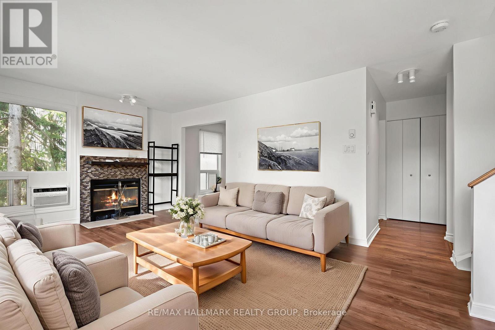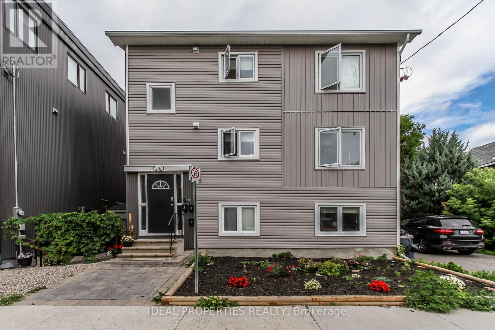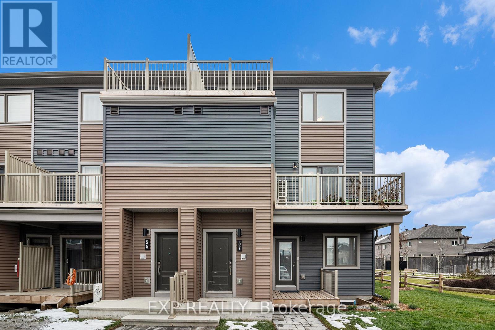We are here to answer any question about a listing and to facilitate viewing a property.
317 Catsfoot Walk
Ottawa, Ontario
Newer 3-bedroom, 4 bath townhome in the tranquil Half Moon Bay neighborhood is available for rent immediately. Featuring a spacious open-concept layout, a modern kitchen with stainless steel appliances, and bright, comfortable bedrooms, this home offers the perfect blend of style and convenience. Situated in a calm, family-friendly area close to parks, schools, shopping, and transit, it's an ideal choice for professionals or small families seeking a peaceful and modern living environment. (id:43934)
6104 Renaud Rd
Ottawa, Ontario
*Free Rogers 1.5 Gigabyte Internet & VIP TV for 1st Year * The RAPHAELLE MODEL - This stunning 2-bedroom, 1.5bath **UPPER interior unit** is available for lease in the highly sought-after, family-friendly Bradley Estates neighbourhood, offering the perfect blend of modern luxury and everyday comfort. Designed with an open-concept layout, this home features high-end finishes and thoughtful details throughout. The chef-inspired kitchen boasts designer quartz countertops, Italian millwork cabinetry with soft-close doors, and stainless steel appliances, including a slide-in range, fridge, dishwasher, and over-the-range microwave. Under-cabinet LED lighting enhances both functionality and ambiance. Enjoy a warm electric fireplace in the family room. Luxury vinyl plank flooring runs throughout, with carpeted stairs for added comfort, while spa-like bathrooms feature sleek quartz surfaces. Each bedroom includes designer blackout blinds for restful sleep, and a stacked high-efficiency washer and dryer add to the homes convenience. A large private balcony is perfect for morning coffee or unwinding in the evening, and an electric fireplace creates a warm and inviting atmosphere. Large windows flood the space with natural light, complemented by energy-efficient LED lighting throughout. Enjoy peace of mind with 24/7 full-site CCTV camera monitoring, ensuring a secure and worry-free living experience. Don't miss the opportunity to call this stunning unit home! (id:43934)
1 - 176 Oakridge Boulevard
Ottawa, Ontario
ALGONQUIN STUDENTS encouraged to apply! Inviting main floor residence: generously sized living area, spacious kitchen, three bedrooms, and modern bathroom. Shared laundry with the lower unit tenant in the basement. Utilities (water, heat, AC) & tandem parking for two vehicles included. Peaceful neighbourhood, 5-min drive to Queensway, 15-min to downtown & Kanata. Available January 1st. Month-to-month lease due to future redevelopment. (id:43934)
69 Whitcomb Crescent
Smiths Falls, Ontario
Welcome to your new rental home, ideally located near schools, parks, and shopping amenities. This spacious residence features bright, open-concept living areas designed for both comfort and functionality.The lower level offers a versatile family or games room, perfect for relaxing or entertaining. On the main level, you'll find an open kitchen, dining, and living area with patio doors that lead directly to the backyard. Upstairs, there are two bedrooms with generous closets and a bathroom. The top level is dedicated to a luxurious primary suite, complete with a large bedroom, walk-in closet, ensuite bathroom, and a conveniently located laundry room. Additional highlights include an attached garage and a private driveway parking space. Don't miss out on this ideal rental opportunity! (id:43934)
51 - 1213 Bowmount Street
Ottawa, Ontario
Welcome to your new oasis in the heart of the city! This centrally located gem boasts an abundance of natural light, inviting you into a space designed for both comfort and style. The main floor features a seamless flow that brings together a spacious dining area and a modern, fully renovated kitchen, complete with ample cabinetry and sleek stainless steel appliances. Step into the generous living area with its hardwood floors having a large window offering a picturesque view of your tranquil backyard, making it an ideal spot for relaxation or entertaining guests. Venture upstairs to find four generously sized bedrooms that provide flexibility for family living or guest accommodations, all centered around a well-appointed full bath. But it's not just the inside that shines; the fully finished basement presents endless possibilities, whether you envision a home theatre, gym, or playroom. Location is everything, and this home does not disappoint! You're just a stone's throw away from essential amenities, including Adonis & Food Basics grocery stores, Giant Tiger, Winners, Tim Hortons, Dollarama, and Decathlon. Plus, enjoy the great outdoors with nearby parks like Cummings and Ken Steele. Don't miss out on this incredible opportunity to make this stunning house your home! Schedule a viewing today and step into a lifestyle filled with convenience and comfort! (id:43934)
72 Barn Swallow Private
Ottawa, Ontario
Welcome to this stunning 3-storey freehold town home with 3 bedrooms + study, with quality finishings throughout. Main level offers a spacious family room, conveniently located powder room and access to a fully fenced back yard, attached garage & lower level. Second level will impress you with a bright open space featuring a gourmet kitchen with quartz counters, ss appliances & ample cabinets that overlook a study/den area. Enjoy family dinners in the dining area and retreat to the great room for a relaxing evening. 3rd level offers 3 good size bedrooms, with the primary bedroom hosting a 4 piece ensuite, large glass shower and soaker tub. Also enjoy the spacious walk-in closet.(2023)New flooring in the bedrooms, eave trough guards and ducts cleaned. Close to schools, parks, shopping and transportation. Don't miss this amazing opportunity to live in one of Ottawa's most sought after neighborhoods. Carpet free except for stairs. Loads of storage in unfinished basement. No smoking. No pets. Minimum 1 year lease. Proof of income, full credit report, references and signed rental application required. Tenant pays all Utilities + hot water tank rental. Pictures are from before current tenant moved in. (id:43934)
2319 Blue Aster Street
Ottawa, Ontario
Welcome home to this beautifully upgraded Thornbury end-unit townhome in Ottawa's Half Moon Bay. Tasteful updates shine throughout, from the stylish kitchen with richly stained cabinetry and stainless steel appliances to gorgeous hardwood floors on the main level. The main floor delivers convenience with a powder room, closet storage, and a bright, spacious laundry room. Head upstairs to an open-concept kitchen and living area that flows onto a lovely deck, ideal for summer gatherings, while Berber-style carpeting graces the stairs and three generous upper-level bedrooms. Upstairs you'll find a handsomely designed 4-piece bathroom completes the third level, offering style and functionality for families. Flooring mixes hardwood, carpet, and more for enduring appeal. Perfectly positioned just steps from parks, schools, trails, Minto Recreation Centre, and bus lines, this gem combines suburban charm with easy access to Barrhaven amenities. (id:43934)
321 Voyageur Place
Russell, Ontario
Be the first to live in this modern row home in Embrun, designed for comfort, style, and convenience. Enter through your own private entrance with direct access to the attached garage, then step up into a bright open floor plan featuring a modern kitchen, powder room and inviting living space perfect for everyday living and entertaining. Upstairs, enjoy two bedrooms, one of which comes with an ensuite, an additional full bathroom and the convenience of in-unit laundry. Attached garage + 1 parking space (extra parking available with other units) Premium finishes throughout. Thoughtfully designed for energy efficiency, providing modern comfort and lower utility costs. All appliances included (tenant pays hydro & water) Located steps to the New York Central Recreational Trail, you'll have direct access to a 10km fully paved, multi-use path thats perfect for walking, running, cycling, and rollerblading. Easily walk to Yahoo Park with the splash pad, Jean Coutu, a medical centre, local shops, restaurants, schools, and everyday amenities. With the charm of Embrun's family-friendly community and the convenience of a brand-new build, this home offers the best of both worlds. Don't miss your chance! Secure your spot today in this exciting new development! (id:43934)
1702 - 1025 Richmond Road
Ottawa, Ontario
ALL utilities included (except internet and cable).Spacious two bed two bath sun filled apartment. Spectacular views from every window. Open concept living and dining room. Patio doors lead to a large private balcony overlooking the Ottawa River. Updated kitchen with pass thru to the living room. The building has several amenities to enjoy such as an exercise room, indoor swimming pool, billiards room, squash court, workshop, tennis courts, sauna and large party room. Located close to public transportation and site of future LRT station, shopping, parkway, and trails along the river. Laundry located on each floor with additional machines in the basement. one underground parking spot and storage locker are included. Please note - Photos were taken prior to the current tenant moving in. No Smoking. (id:43934)
38 - 780 Lakeridge Drive
Ottawa, Ontario
Fabulously located, sun filled upper level end unit offering modern finishes and exceptional natural light throughout. Featuring an open concept main floor with hardwood look vinyl flooring, a corner electric fireplace, and large windows enhanced by its desirable end unit location. The kitchen offers granite look countertops, an abundance of rich dark cabinetry with stainless steel hardware, and four stainless steel appliances. Adjacent to the kitchen is a spacious eat in area perfect for a dining space or home office with double patio doors leading to a well sized outdoor deck, ideal for relaxing or entertaining. The second level features a modified floor plan with two well proportioned bedrooms, an oversized storage area, in unit laundry, and a beautifully updated main bathroom. The luxurious bath includes a deep soaker tub and a separate oversized walk in shower, offering a spa like feel. Conveniently located close to amenities, transit, and parks. Available March 1. No pets, please. (id:43934)
4 - 251 Castor Street
Russell, Ontario
FLEXIBLE OCCUPANCY! Introducing the CASTOR MODEL; a brand new 1,200 sq. ft., 3 bedroom, 2.5 bathroom, 2 storey unit on Castor Street in Russell. Enjoy the bonus incentive of FREE INTERNET for the first year of your lease! This thoughtfully designed layout features a bright open-concept main floor with plenty of natural light, a modern kitchen with quartz countertops, stainless steel appliances, and in-unit laundry. On the lower level you'll find three spacious bedrooms, including a primary suite with private ensuite, plus an additional full bathroom. A private balcony extends the living space outdoors. The unit also includes TWO PARKING spots, central air conditioning, and snow removal for added ease. Located in the family-friendly community of Russell, you'll be close to schools, parks, trails, and everyday amenities.Tenant pays rent plus Hydro only (heating/lighting). (id:43934)
2 - 251 Castor Street
Russell, Ontario
FLEXIBLE OCCUPANCY! Introducing the CASTOR MODEL; a BRAND NEW 1,200 sq. ft. 3 bedroom, 2.5 bathroom, 2 storey unit on Castor Street in Russell. Enjoy the bonus incentive of FREE INTERNET for the first year of your lease! This thoughtfully designed layout features a bright open-concept main floor with plenty of natural light, a modern kitchen with quartz countertops, stainless steel appliances, and in-unit laundry. On the lower level you'll find three spacious bedrooms, including a primary suite with private ensuite, plus an additional full bathroom. A private balcony extends the living space outdoors. The unit also includes TWO PARKING spots, central air conditioning, and snow removal for added ease. Located in the family-friendly community of Russell, you'll be close to schools, parks, trails, and everyday amenities. Tenant pays rent plus Hydro only (heating/lighting). (id:43934)
100 - 255 Castor Street
Russell, Ontario
FOR IMMEDIATE OCCUPANCY! Discover this BRAND NEW 3 bedroom, 2.5 bathroom CASTOR LOWER LEVEL END UNIT model offering 1200 sq ft of thoughtfully designed living space in the heart of Russell! Enjoy the bonus incentive of FREE INTERNET for the first year of your lease! This bright and modern end unit spans two levels, featuring a stylish open-concept main floor with a sleek kitchen showcasing quartz countertops & stainless steel appliances. The spacious living and dining areas flow seamlessly, creating the perfect setting for both everyday living and entertaining. On the lower level, find three generously sized bedrooms including a primary suite with walk-in closet and private ensuite, plus an additional full bathroom for family or guests. A convenient powder room on the main level adds extra functionality. Enjoy the comfort of central A/C, two included parking spaces, and a private balcony ideal for relaxing outdoors. Snow removal is included for your peace of mind. Situated in the desirable village of Russell, you'll be steps from schools, shops, parks, and scenic trails all while enjoying the convenience of a low-maintenance, brand-new home. Tenant pays rent plus Hydro only (heating/lighting). (id:43934)
914 Chablis Crescent
Russell, Ontario
AVAILABLE FOR MARCH 2026 OCCUPANCY! Welcome home to this bright, spacious 2 bedroom, 2 bathroom main-level apartment ideally located in the heart of Embrun, complete with 3 parking spaces! The open-concept layout is enhanced by 9 ft. ceilings, large windows and an abundance of natural light. The modern kitchen features a stylish backsplash, all appliances included and a convenient pantry. Both bedrooms offer the comfort of private 3 piece ensuites, with the primary bedroom also featuring a walk-in closet. Enjoy the convenience of in-unit laundry (washer & dryer included), laminate flooring throughout with tile in wet areas and central A/C. Step outside to your private backyard with deck - no sharing! One garage space plus two driveway parking spots included. Located close to parks, grocery stores, banks, and local restaurants, with an easy 25-minute commute to Ottawa. A fantastic opportunity for those looking to rent in Embrun! Tenant pays rent + Hydro & Water (id:43934)
C - 112 Centrepointe Drive
Ottawa, Ontario
Well-maintained 2-bedroom, 2-bathroom townhome-style condo located on a quiet street. The main level features a spacious living room with a gas fireplace and access to a large balcony. Open-concept kitchen with an eating area. Powder room and in-unit laundry on the main level. Upstairs offers a generous primary bedroom with two wide closets and access to a private balcony. The second bedroom features a bay window and ample closet space. Full bathroom with tub/shower. Conveniently located within walking distance to Centrepointe Park, Centrepointe Theatre, Algonquin College, public transit, restaurants, shopping, and other nearby amenities. Come see it today! (id:43934)
B - 833 Champlain Street
Ottawa, Ontario
Bright, modern 1-bedroom + den furnished coach house with private entrance and no shared walls, tucked in a quiet Orleans neighbourhood just minutes from Place D'Orléans. The heart of the home is a spacious open-concept kitchen, living, and dining area filled with natural light from large windows. Enjoy a contemporary kitchen with modern appliances (fridge, stove, dishwasher), a full bedroom with closet, and a versatile den perfect for a home office. In-suite laundry, a front porch and a private side deck, one parking spot, plus heat, water, hydro, and A/C included. Walk to Place D'Orléans, shopping, groceries, dining, just steps to transit (future LRT station), NCC trails (for skiing and cycling) and under 2 minutes to the 417 on-ramp. Ideal for a professional, or retired couple seeking convenience and privacy. No smoking. Available now-contact for a viewing! Some photos are digitally enhanced. (id:43934)
5 - 353 Wilmont Avenue
Ottawa, Ontario
Welcome to 353 Wilmont, Unit 5. Be the FIRST to live in a brand-new, spacious 2-bedroom, 1-bathroom 2nd level unit in a modern 6-unit Multiplex in Westboro Village. This luxury unit features hardwood floors, quartz countertops, window coverings and a full stainless-steel appliance package (fridge, stove with hood fan,dishwasher, microwave, washer/dryer), and an energy-efficient heat pump for heating and A/C, plus an owned hot water tank with no rental fees.Enjoy your morning coffee on your private balcony and the open-concept living and dining area designed for comfort and style. Steps from LRT Dominion Station, the new Westboro Beach, the Ottawa River paths, cafes, shops, pilates and restaurants, and just 15 minutes to downtown. Tenant pays hydro and tenant insurance; first and last month's rent required. Book your showing today! (id:43934)
184 - 3310 Southgate Road
Ottawa, Ontario
Welcome to this bright and updated 3-bedroom, 2-bathroom condo townhouse conveniently located across from South Keys Shopping Centre. Filled with natural light, this well-maintained home features a spacious living room with patio doors leading to a private fenced yard, and an upgraded kitchen with direct patio access.The home has seen many recent improvements, including new flooring in 2021, a fully renovated kitchen with a new cooktop and hood fan in 2025, a new refrigerator in 2022, an updated basement bathroom in 2024, and fresh paint throughout in 2025.Upstairs offers three generous bedrooms, including a primary with wall-to-wall closets. The lower level provides a comfortable family room and ample storage. Surface parking (#286) is conveniently located right outside, and in-unit laundry is included. Hydro and gas are extra; water is included in the rent.Ideally situated steps from Greenboro Station and the O-Train, this home offers easy access to shopping, restaurants, entertainment, and everyday amenities. (id:43934)
304 - 659 Sue Holloway Drive
Ottawa, Ontario
Imagine living in a bungalow-style condo where you can keep the curtains open and still enjoy complete privacy. Entertain guests on your expansive private terrace, offering clear and open views. This sun-soaked 3rd-floor corner unit boasts 9-foot ceilings, indoor parking, and elevator access.The spacious primary suite includes a 3-piece ensuite with an extended 4-foot walk-in shower, paired with a second bedroom and an additional full bath. Oversized windows flood the kitchen, living, dining, and both bedrooms with natural light from three exposures.Highlights include gleaming hardwood floors in the living and dining areas, stainless steel appliances, central air, HRV, in-suite laundry, and a storage locker. The fully accessible building features automatic doors and overlooks a quiet, adult-oriented park with a walking path and benches.Unbeatable location just steps from Cineplex, Indigo, Walmart, LCBO, GoodLife Fitness, Loblaws, Winners, restaurants, and banks. (id:43934)
312 Lapland Private
Ottawa, Ontario
Modern end-unit stacked townhome backing onto open fields and offering TWO dedicated parking spaces. The main level is filled with natural light and features a bright open-concept layout with contemporary hardwood flooring. The upgraded kitchen features stainless steel appliances, granite countertops, an upgraded backsplash, additional cabinetry, and a breakfast bar. A convenient powder room is also located on the main level. Enjoy a private patio area for outdoor living.The upper level includes a spacious primary bedroom with its own balcony, two additional well-sized bedrooms, and a full bathroom. Ideally located within walking distance to schools, shopping, and public transit, with nearby walking and biking trails in a private community setting. Immediate occupancy available. Tenant responsible for heat, hydro, water, and hot water tank rental. (id:43934)
201 Mississippi Road
Carleton Place, Ontario
Outstanding bungalow in a family neighborhood with an extra deep lot. The main level features a big living room with a bay window, bright dining area, a modern kitchen with stainless appliances and three good sized bedrooms. The huge fully finished lower level has a fireplace and full 3-piece bathroom. Large fenced in backyard with two sheds for all your gardening accessories. This home is only a mere 10-minute stroll from the quaint village of Carleton Place with all amenities nearby, such as shopping malls, sports fields, schools, hospital and the Mississippi River. The photos were taken before current tenants moved in. (id:43934)
C - 311 Presland Road
Ottawa, Ontario
Beautifully renovated upper terrace home offering a maintenance free lifestyle with 2 bedrooms, 2 bathrooms, 1 parking spot, and in-unit laundry! The living and dining rooms are spacious, flooded with natural light, and have rich brown laminate floors throughout. The renovated kitchen features ceramic backsplash, abundance of cabinetry plus extended pantry and decorative wood shelving, sleek counters, and includes the appliances. Upstairs, the property includes 2 spacious bedrooms with closets, bright windows, plank flooring, and a chic updated 4pc bath! Storage is offered in the utility room which also houses the in-unit laundry. Bonuses include 2 exterior patios for lounging, and the only utility expense is hydro! Centrally located in Overbrook in close proximity to parks, shopping, public transit, the 417, and pathways and rec along the Rideau River. All applicants must provide Rental Application, Recent Credit Check, Proof of Employment/Income and references. 24 hours irrevocable. (id:43934)
B - 276 Carruthers Avenue
Ottawa, Ontario
Welcome to Fully furnished, all inclusive ( including wifi) 2-bedroom, 1-bathroom apartment located in the heart of Hintonburg, one of Ottawa's most vibrant and sought-after neighborhoods. Steps away from trendy cafes, boutique shops, and gourmet restaurants.Easy access to public transportation and a short commute to downtown Ottawa. A thoughtfully designed interior with stylish furnishings and modern dcor. Two comfortable bedrooms, A well-appointed bathroom featuring contemporary fixtures. A fully equipped kitchen with all essential appliances, making meal preparation a breeze. NO PETS, 1 Parking spot included. (id:43934)
57 Dashing Private
Ottawa, Ontario
Upper level Terrace home built in 2024! 3-bedroom, 2-bathroom and 2 balconies located ACCROSS the STREET from shops!!! (10th Line / Brian Coburn). This new property offers an open concept kitchen with large Island, high ceiling, oversized living room, a powder room, ample storage inside the mechanical room and a large balcony. The 2nd level has carpet throughout all 3 bedrooms, a full bathroom, laundry room and a balcony off the master bedroom. Immediate possession available. (id:43934)

