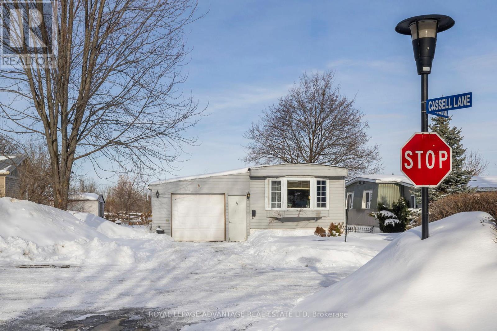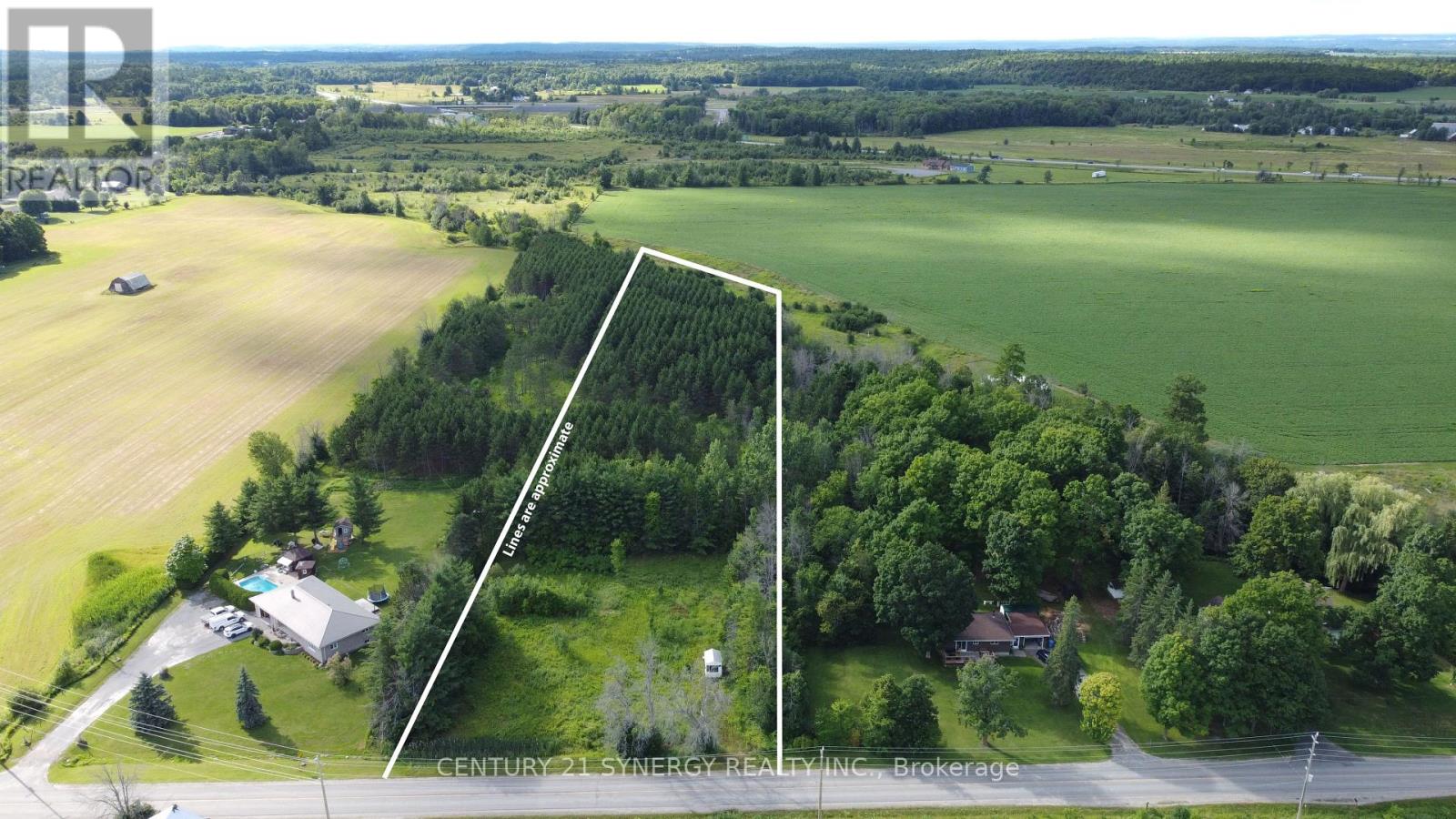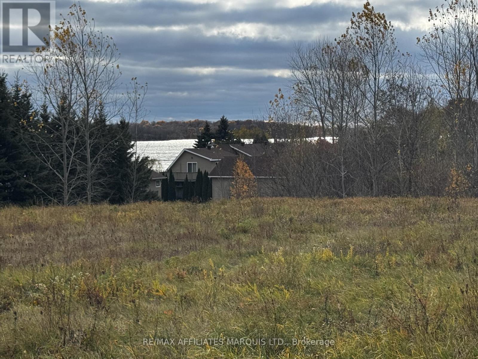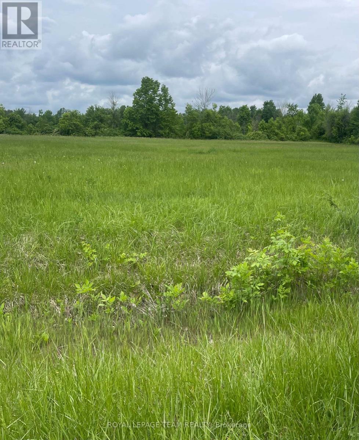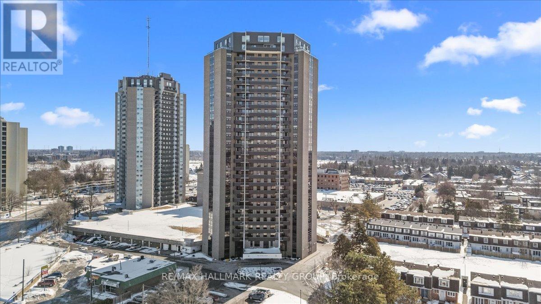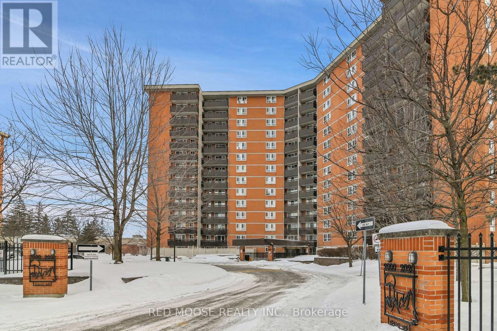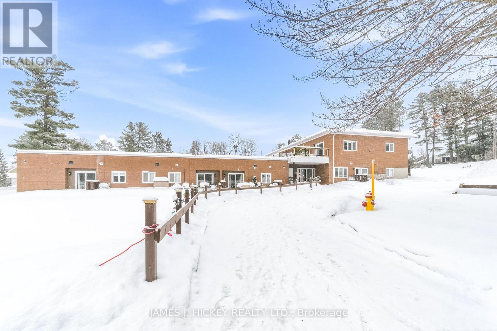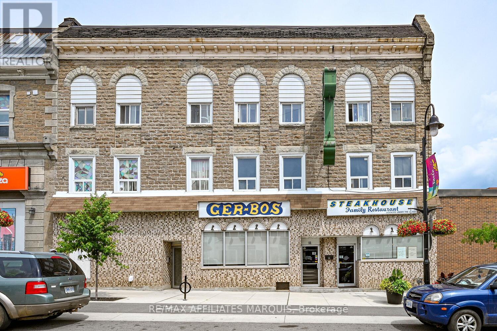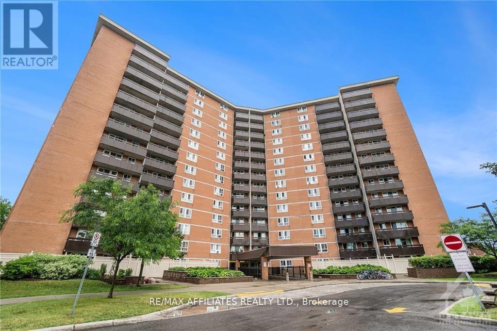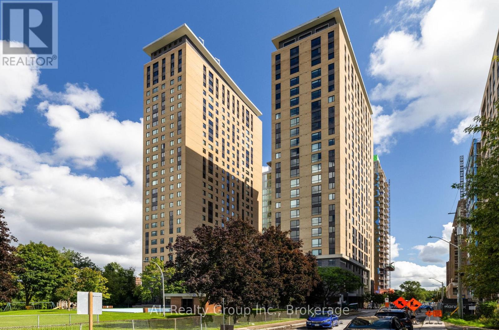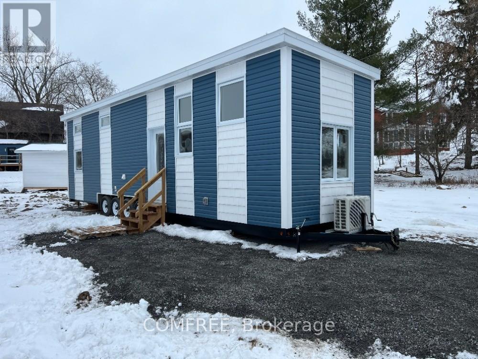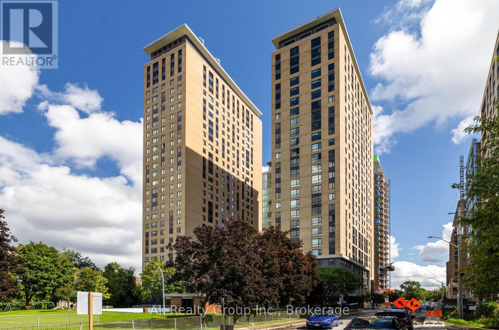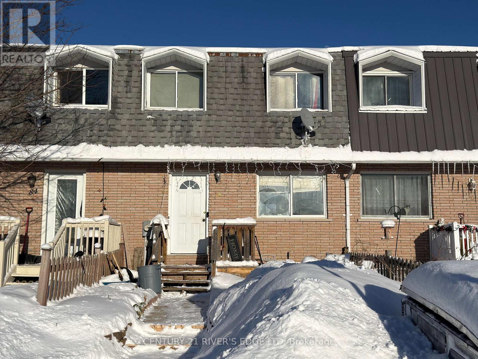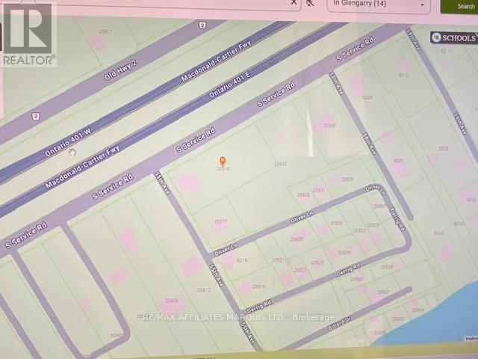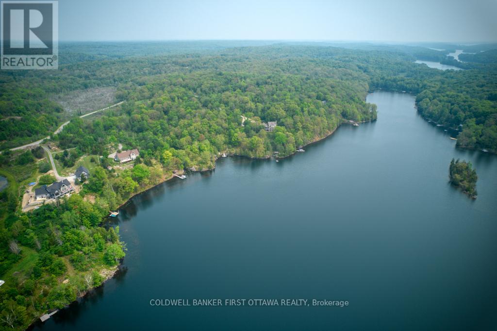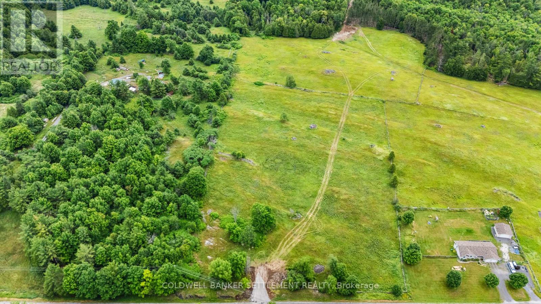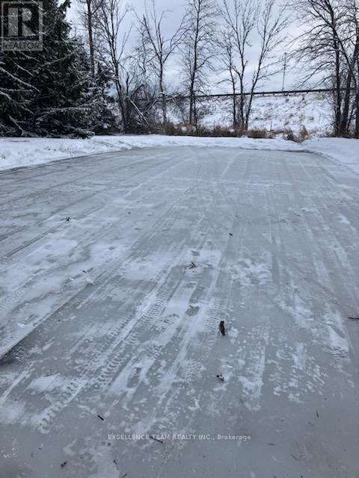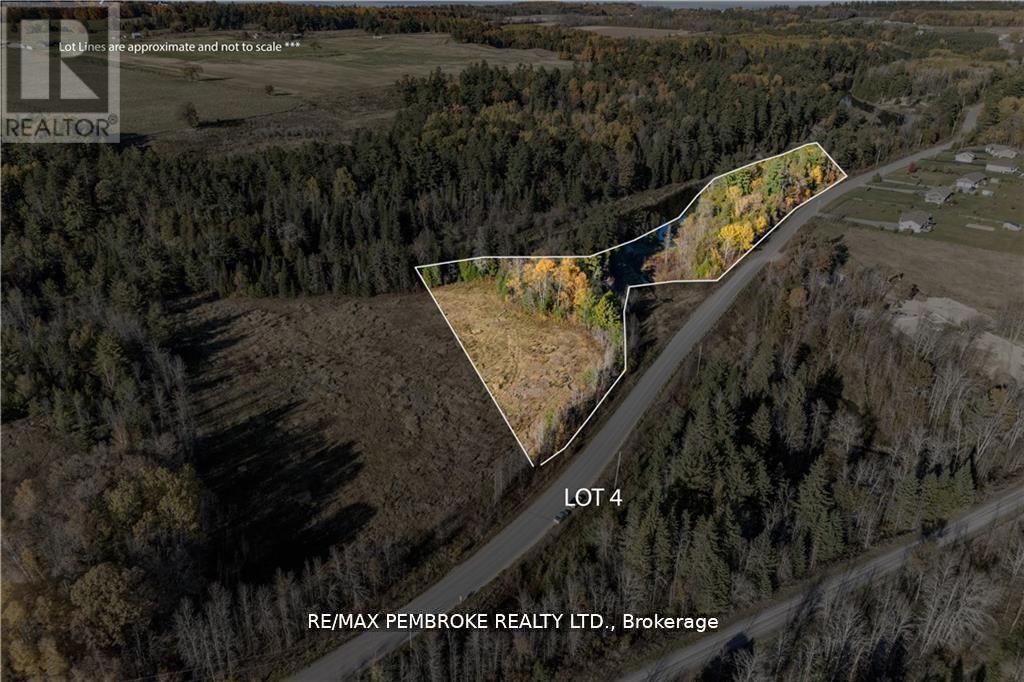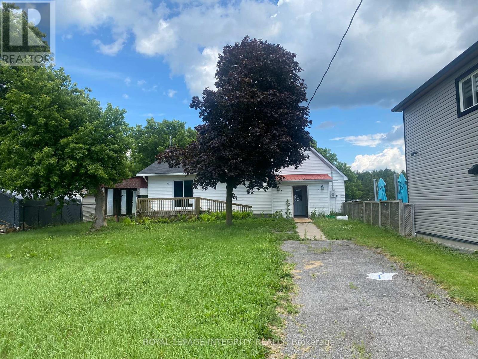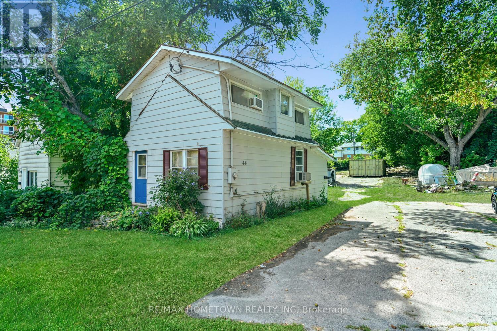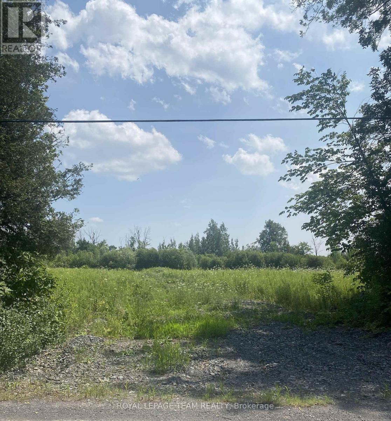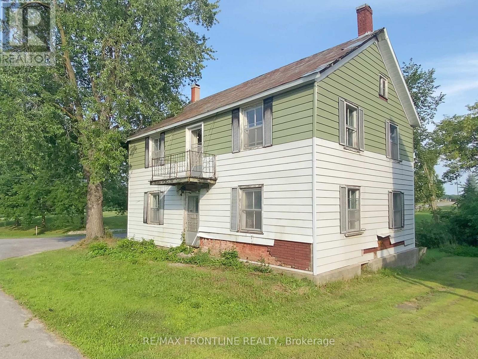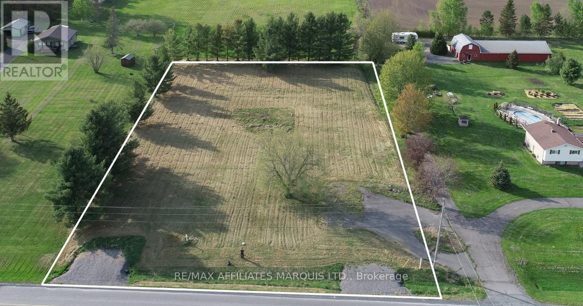We are here to answer any question about a listing and to facilitate viewing a property.
4 Kavanagh Drive
Rideau Lakes, Ontario
Upon entering this spacious 3-bedroom mobile home in Otterdale Estates, you're welcomed into a bright open-concept living room and kitchen-perfect for entertaining. The large front entrance offers flexible space that can be used as a den, home office, or additional living area. The home features three comfortable bedrooms, one full bathroom, and a convenient laundry area. Step outside to enjoy the backyard, complete with a deck and two storage sheds-ideal for outdoor living and extra storage.This property also includes an attached garage, adding both convenience and functionality and for added privacy there are no rear neighbours! (id:43934)
00 Russett Drive
Mcnab/braeside, Ontario
Build your dream home on this beautiful, flat 3.73 Acre lot! The front is cleared, offering an ideal blank canvas, while the back features a Pine tree plantation, perfect for added privacy or future lumber projects. Located just 10 minutes from Arnprior and 37 minutes to Kanata, with easy highway access. Close to schools, Burnstown and Arnprior beaches, Calabogie Ski Hill, hockey arenas, fire station, pickleball and basketball courts, baseball diamonds, golf courses, and so much more! (id:43934)
Lot Rae Road
South Glengarry, Ontario
Discover your dream oasis on Rae Road in the picturesque Township of South Glengarry, ! This stunning lot, just over an acre in size, boasts approximately 350 feet of frontage and has breathtaking views of the St. Lawrence River. With no neighbors to the north or rear, you can bask in the serenity of private country living, all while enjoying the convenience of being just a short drive to Cornwall. This lot is ready for you to build your perfect getaway or forever home. Embrace the tranquility and make your vision a reality in this beautiful setting! (id:43934)
3447 Donnelly Drive
Ottawa, Ontario
Build your dream property on this 2 acre serene lot surrounded by picturesque Farmland. Severance is complete . Contact LA for more details- 24 hour irrevocable on all offers (id:43934)
1403 - 900 Dynes Road S
Ottawa, Ontario
Don't miss this opportunity, plenty of space with great views! Open living and dining area, with access to a private balcony. 2 bedroom unit, freshly painted, and the carpets and bathroom vanity were changed approximately 2 years ago. In unit, 3 ft x 8 ft storage unit, underground parking, main floor laundry room, as well as an indoor pool, library and common meeting room. A short walk to Hogs Back Park and Rideauview Mall. A short cycle to Mooney's Bay. Easy access to main roads and public transport. Close proximity to Carleton University, the Experimental farm, the Lone Star Texas Grill, and the Civic Hospital. Other room under dimensions is the balcony. (id:43934)
317 - 2000 Jasmine Crescent
Ottawa, Ontario
RARE 2 Bedroom unit with IN-UNIT LAUNDRY, STORAGE LOCKER and UNDERGROUND PARKING!!! Yes - You read that right! This 2 Bedroom unit not only has the larger balcony (almost 20 feet long) but also has a legal in unit laundry (no new units can have in unit laundry - this one is grandfathered in and the seller has the letter to prove it) as well as an underground parking spot AND it also has a storage locker. Most units do not even have one of these things let alone all three! Come and visit your new home today! Please note that HEAT, HYDRO and WATER are all included in the condo fees. The underground parking spot and storage locker are owned by this unit as well so they transfer to the new owners along with the grandfathered in unit laundry. For amenities, this building also offers: Indoor pool, Sauna, tv/reading/game room, a party room with kitchen and washrooms, a gym/exercise room, a place to wash your car in the parking garage. Please note that this is a NON-SMOKING/NO VAPING building. (id:43934)
201 - 1 Brockhouse Way
Deep River, Ontario
This is a fantastic opportunity to own a well-kept condo in the heart of Deep River. This inviting 1-bedroom unit offers an oak kitchen, a stylish 4-piece bathroom, attractive living/dining room with river view, a convenient in unit utility/laundry room, gas heating with central air, and an impressively large storage room. Recently redecorated and new flooring installed. Unbelievable location directly across from the Ottawa River. You'll enjoy easy walking access to the Marina, Lamure Beach, and all the shops and amenities of downtown Deep River. Fridge, stove, dishwasher, washer & dryer included. Don't miss it! Call today. 24 hour irrevocable required on all offers. (id:43934)
11 Beckwith Street S
Smiths Falls, Ontario
Opportunity for a prime restaurant location in a historical building in the heart of Smiths Falls, near the heritage Rideau Canal on the downtown main street (Beckwith) in a rapid growing community. Great storefront exposure on a busy street, along with a great foot traffic location. Restaurant has a diner section with pizza counter, beautiful dining room, and a banquet room in the rear. Plenty of storage on site. Business has been owned and operated for over 30 years by present owners. Gerbos Family & Steak Restaurant has been a landmark restaurant for many years in Smiths Falls. Owners would also consider leasing the restaurant space. Showings Mon & Tues all day, Wed to Sat after 730pm., 48 hours notice required for all showings. (id:43934)
717 - 2000 Jasmine Crescent
Ottawa, Ontario
Welcome to this beautifully maintained, economical, and FRESHLY PAINTED 2-bedroom condo-an ideal choice for first-time buyers, downsizers, or savvy investors! This charming unit boasts a spacious layout filled with natural light and features a LARGE, SOUTH FACING private balcony perfect for outdoor relaxation. Enjoy a full suite of amenities including a salt water indoor pool, whirlpool, fitness room, sauna, party/meeting room, elevator, and tennis courts-offering something for everyone whether you're looking to stay active or unwind. All utilities are INCLUDED in the condo fee - heat, hydro, water (plus parking) - making budgeting a breeze. Convenience is key with parking spot #160 included and an in-unit storage room! Located in a desirable neighborhood just steps from parks, shopping, schools, Costco, Walmart, and Gloucester Centre, with easy access to the highway and a short walk to Blair LRT station, this move-in-ready condo offers the perfect blend of tranquility and accessibility. Don't miss out on this exceptional OPPORTUNITY! (id:43934)
2918 - 105 Champagne Avenue S
Ottawa, Ontario
Welcome to Envie II! This bright & spacious, studio unit offers modern finishes; exposed concrete features, quartz countertops and stainless steel appliances. Centrally located in the Dow's Lake/Little Italy area, steps from the O-Train, Carleton University, The Civic Hospital, restaurants, walking/biking paths & more. Perfect for students or young professionals. The building amenities include: concierge, a fitness centre, study lounges, penthouse lounge with a games area, & a 24/7 grocery store on site. Parking available for rent from management. This unit is being sold fully furnished. Condo fees include heat, a/c, water and internet. (id:43934)
3369 York's Corner Road
Ottawa, Ontario
Step into comfort, style and sustainability in every square foot. Soft natural light pours through the many windows. The open concept kitchen is fully equipped with stainless steel appliances, spacious living area, and energy-efficient construction to keep your bills low. The kitchen includes a fridge, stove, microwave. Plenty of cabinetry and countertop space. Sits 3 at the counter. The living room has an area for a couch and TV for entertaining. There is also a storage loft above the living room. The interior walls are engineered maple tong and grove board, and the bathroom includes a shower, toilet and a 48" countertop and sink. The washroom also has a combo washer and dryer. The bedroom fits a king-size bed. There is also a storage loft above the bedroom. The space is cozy, despite Ontario's bone-chilling winter. And it all fits into a compact building that is 560 square feet in size. Equipped with an efficient split heat pump for warmth in wintertime and AC in summertime. In floor heating keeps the toes warm. All our homes are certified with CSA A277MH (modular home) which complies with all the municipality codes across Canada. All our homes are built for all 4 seasons, ensuring cozy living no matter what the weather. Land lease is 555.00+hst per month. (id:43934)
2901 - 105 Champagne Avenue S
Ottawa, Ontario
Welcome to Envie II! This bright & spacious, studio unit offers modern finishes; exposed concrete features, quartz countertops and stainless steel appliances. Centrally located in the Dow's Lake/Little Italy area, steps from the O-Train, Carleton University, The Civic Hospital, restaurants, walking/biking paths & more. Perfect for students or young professionals. The building amenities include: concierge, a fitness centre, study lounges, penthouse lounge with a games area, & a 24/7 grocery store on site. Parking available for rent from management. This unit is being sold fully furnished. Condo fees include heat, a/c, water and internet. (id:43934)
86 Carraway Crescent
South Dundas, Ontario
PERFECT STARTER HOME FOR FIRSTIME HOME BUYERS. 3 BEDROOM TOWNHOUSE WITH A MAINTENANCE FREE FENCED IN BACKYARD AND NEWER DECK WITH REAR GATE ACCESS TO MERKLEY STREET. (id:43934)
20918 South Service Road
South Glengarry, Ontario
GREAT BUILDING LOT LOCATED ON THE SOUTH SERVICE RD. BETWEEN THE VILLAGE OF LANCASTER AND BAINSVILLE. THIS IS A HIGHLY SOUGHT AFTER AREA FOR QUEBEC COMMUTERS, COTTAGERS AND HOME BUILDING SPECULATION. (id:43934)
16 Grey Owl Road
Frontenac, Ontario
Private picturesque 5.9 acres with deeded access to Bobs Lake that flows into Crow Lake. Sitting high and dry, the 5.9 acres is located in the friendly 436 acre waterfront community known as Badour Farm. The community has 40 individual lots owned by residents who share access to Bob's Lake and Crow Lake. Shared spaces include gated paved boat launch, dock, ponds, wildlife, hiking trails plus access to the lakes for swimming, boating and fishing. Dock space can be rented on first come basis. You have easy, direct access all year via municipal roads with services for snow plowing, maintenance and garbage pickup. Hydro at road and Internet available. Each member of this community shares ownership of surrounding 105 acres of nature with walking trails that abuts crownland. Badour Farm is well-established land condo corporation with residents owning their land and paying fees of approx $300/yr for common area insurance & maintenance. Two preliminary home plans available to new owner if wanted; plans are from EverGreen Homes and Barndo. Must have Real Estate Agent with you to walk the land. 35 mins to Perth or 1.5 hr Ottawa and 1 hr Kingston. (id:43934)
Pt 1 Herron Mills Road
Lanark Highlands, Ontario
Build your dream home on this picturesque and private 7.37+/- acre rural lot in Lanark Highlands Township, ideally located just 15 minutes north of historic downtown Perth and 40 minutes west of Terry Fox Drive in Kanata. Offering paved road frontage, a new entrance, and hydro at the lot line, this gently rolling property is ready for development. Enjoy pleasant meadow views, framed by classic split rail fencing, and the peace of mind that comes with a 2025 professional survey. Whether you're planning a country estate, hobby farm, or custom home, this lot offers a quiet rural setting with convenient access to nearby towns, lakes, trails, and essential amenities. A rare opportunity to enjoy space, privacy, and natural surroundings without being far from city services. This is a recently severed lot - Legal description to be verified. (id:43934)
0 Speer Road
South Stormont, Ontario
Build Your Dream Home on This Private 2.95+/- Acre Lot! Welcome to this stunning Building Lot, Ideally Located on the Peaceful Outskirts South Stormont, just minutes from the City of Cornwall! Tucked behind a row of Mature Evergreen, this irregular-shaped lot offers natural privacy and a serene setting- perfect for those seeking a quiet lifestyle with quick access to urban conveniences. Natural Gas Line runs along the road as well as High Speed Internet ready for your future Home. Potential for a possible future severance (Buyers are to verify with Governing Authorities and cover Associated Costs). Whether you're dreaming of a spacious Yard or a Custom Family Home, this lot gives you the freedom to create your perfect space. Easy access to Highway 138, Hwy 401 and Cornwall. Private Treed Frontage for added seclusion, Prime location with lots of potential. Don't miss out on this rare opportunity to own a versatile building lot in a Desirable Location. This may be the One You Have Been Waiting For! Do Not walk the property without an Appointment. All Viewings for this property require an appointment. (id:43934)
0000 Thomson Road
Horton, Ontario
UNIQUE 5.51 ACRE BUILDING LOT ALONG THE BONNECHERE RIVER. THIS LOT HAS APPROXIMATELY 935 FEET ALONG THE SHORE OF THE BONNECHERE RIVER AND PROVIDES SOME DIFFERENT POSSIBILITIES FOR CONSTRUCTION OF YOUR NEW HOME. THE PROPERTY IS LOCATED VERY CLOSE TO THE ALGONQUIN TRAIL FOR MILES OF ANY TRAIL ACTIVITIES YOU MAY WANT TO ENJOY AND IS ALSO IN CLOSE PROXIMITY TO THE OTTAWA RIVER. THE LOCATION IS A POPULAR SPOT WITH PEOPLE WANTING TO LIVE IN A QUIET AND PEACEFUL AREA WITHOUT SACRIFICING THE CONVENIENCE OF THE AMENITIES IN RENFREW AND ARNPRIOR WHICH ARE A SHORT DISTANCE AWAY. KANATA IS APPROX 1 HOUR DRIVE AWAY, TOTALLY WORTH THE COMMUTE. SURVEY AVAILABLE 2024. PROPERTY NOT YET ASSESSED SO TAXES ARE UNKNOWN (id:43934)
2415 Du Lac Road
Clarence-Rockland, Ontario
Flipper, Investor, Renovator special! This 2 bedroom 1 bath home sits on a 0.3 acres parcel of land in the center of Saint Pascal-Baylon. Facing newly renovated Rosary Catholic Elementary School. This property has endless possibilities. This home will need foundation repairs, roof repairs and mold remediation before being habitable. PROPERTY BEING SOLD AS-IS (id:43934)
111 Taylor Avenue
Kirkland Lake, Ontario
Great investment opportunity in the heart of Kirkland Lake. This fully tenanted triplex offers three self-contained units, each featuring two bedrooms, one bathroom, and a practical kitchen-living room layout. Located in a mature residential neighborhood, the property is within close proximity to schools, parks, medical facilities, and local amenities. With stable tenancy already in place, this is an ideal option for investors seeking a turnkey addition to their portfolio in a community with consistent rental demand. (id:43934)
44 Stewart Boulevard
Brockville, Ontario
Attention Investors! Prime Development Opportunity in Brockville! Seize this rare chance to acquire a large lot in a sought-after Brockville location, perfect for developers and investors. With ample space for parking and a much larger building, this property is ideal for redevelopment or holding as a valuable investment. Listed as commercially designated on Geo Warehouse (currently zoned R2-verify permitted uses with the City of Brockville), it features a small 2-bedroom, 1-bathroom house in need of improvements-perfect to renovate. The current tenant will receive a 60-day notice upon a firm offer. Located minutes from downtown Brockville or Highway 401, this expansive lot offers endless possibilities. Explore the potential with a detailed 3D tour and high-quality photos; 24 hours' notice is required for showings. Grass has been virtually enhanced. (id:43934)
Lt 2 Harmony Road E
North Dundas, Ontario
Build your custom dream home on Lot 2 in Winchester's Orchard Grove Development, a large 1 acre site close to the quaint and vibrant town of Winchester and the City Ottawa. Envision starting your day in modern elegance with cozy comforts, surrounded by peaceful nature. This property offers ample tree coverage to ensure privacy, complemented by an apple orchard landscape throughout the development. There is already a tested new well on the property making it easier to develop your land. Take advantage of this exceptional opportunity to build your future home in an idyllic setting. (id:43934)
106 Maitland Road
Merrickville-Wolford, Ontario
Unlock the possibilities of this unique Fixer-Upper! Attention investors and renovators. This 3-bed, 1-bath home has so much character and is waiting to be transformed into a stunning showcase. Sitting on a generous sized lot, this home, though in need of renovations, has amazing potential. Step outside and discover the possibilities of the expansive backyard. Situated in a prime location, this home is close to the amenities of Smiths Falls and the charming, historic appeal of Merrickville. Explore local shops and events along with great dining, all within easy reach. Don't miss out on this chance to invest in a property with so many possibilities!**Seller is willing to do a Vendor Take-Back (VTB) (id:43934)
17175 And 17181 Mcneil Road
North Stormont, Ontario
Discover the perfect canvas for your dream home with this spacious vacant 200ftX 300ft lot, offering a rare chance to design and build a custom residence tailored to your unique vision with David R. Coleman General Contractor Ltd. Ideally located in a desirable and well-established neighbourhood, this lot is surrounded by natural beauty. Enjoy a peaceful quiet space that you will love. With services and utilities readily available nearby, building can start without delay. Whether you're envisioning a modern masterpiece or a timeless family home, this property offers the ideal foundation for your future. Don't miss this incredible opportunity to secure a premium piece of real estate. Start planning your custom-built home todaythis is where your future begins! Please note: All offers must be conditional upon entering into a builder contract with David R. Coleman General Contractor Ltd. (id:43934)

