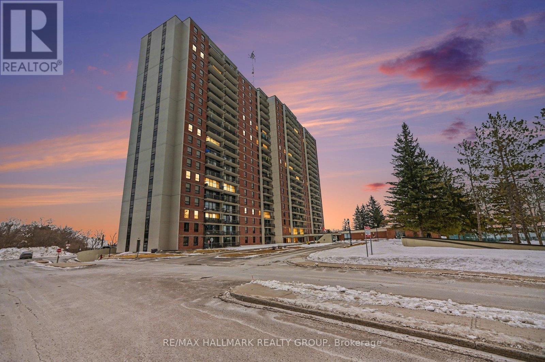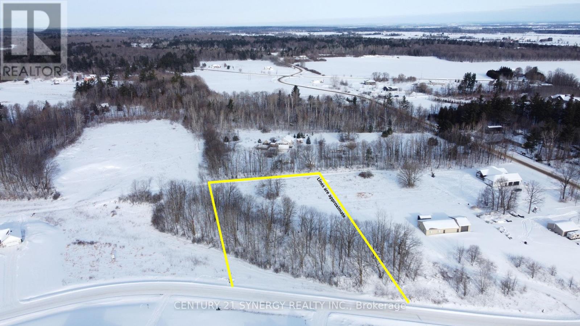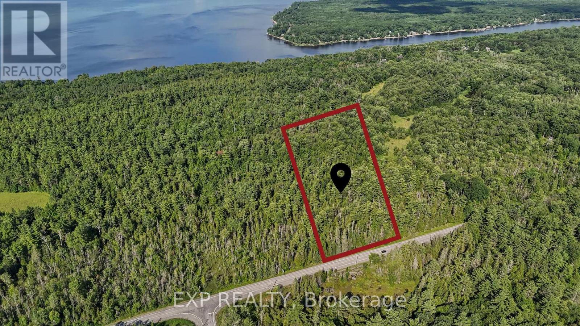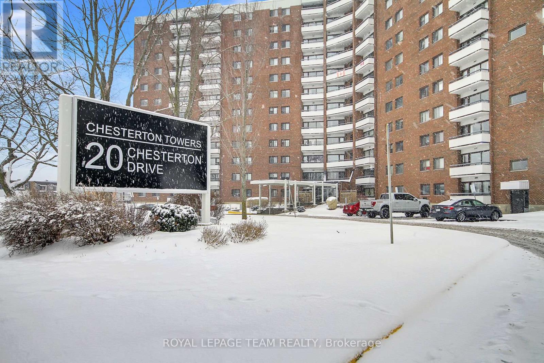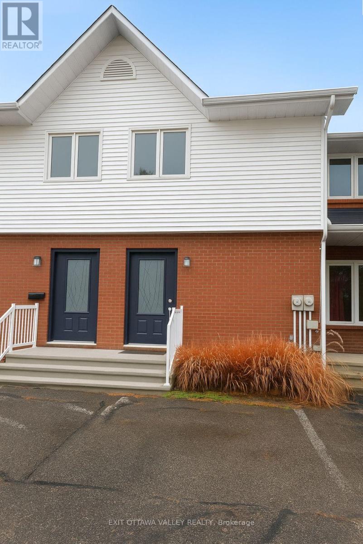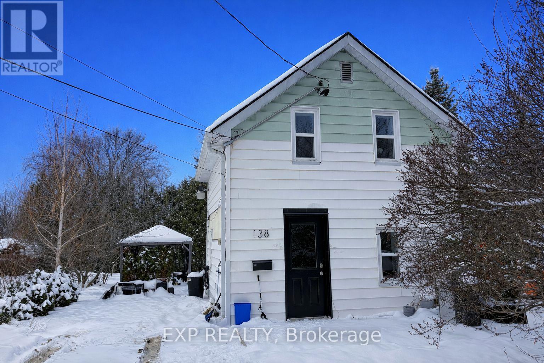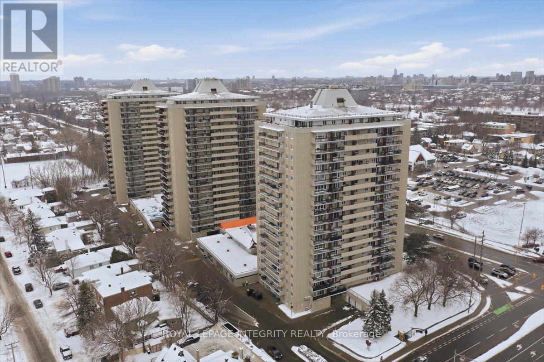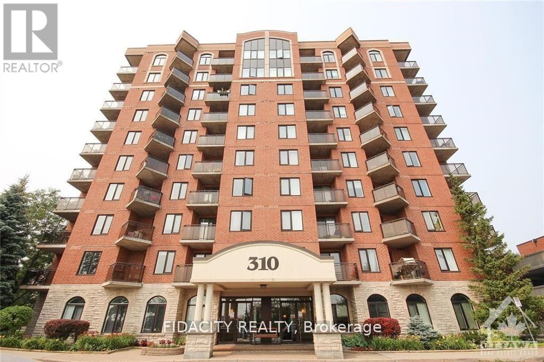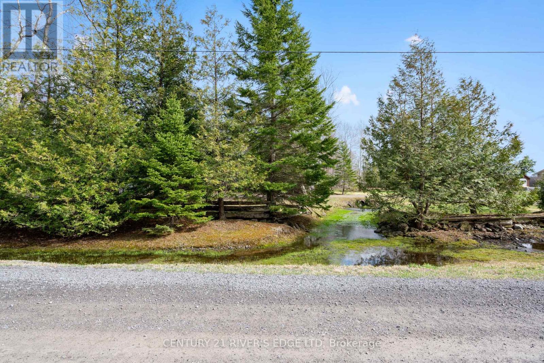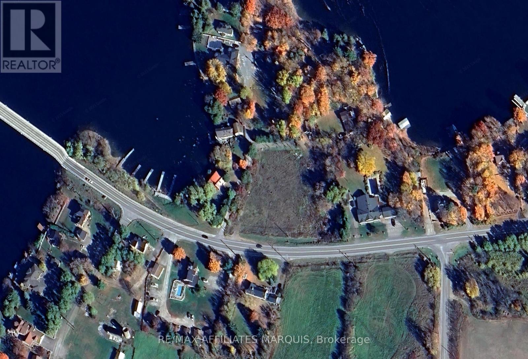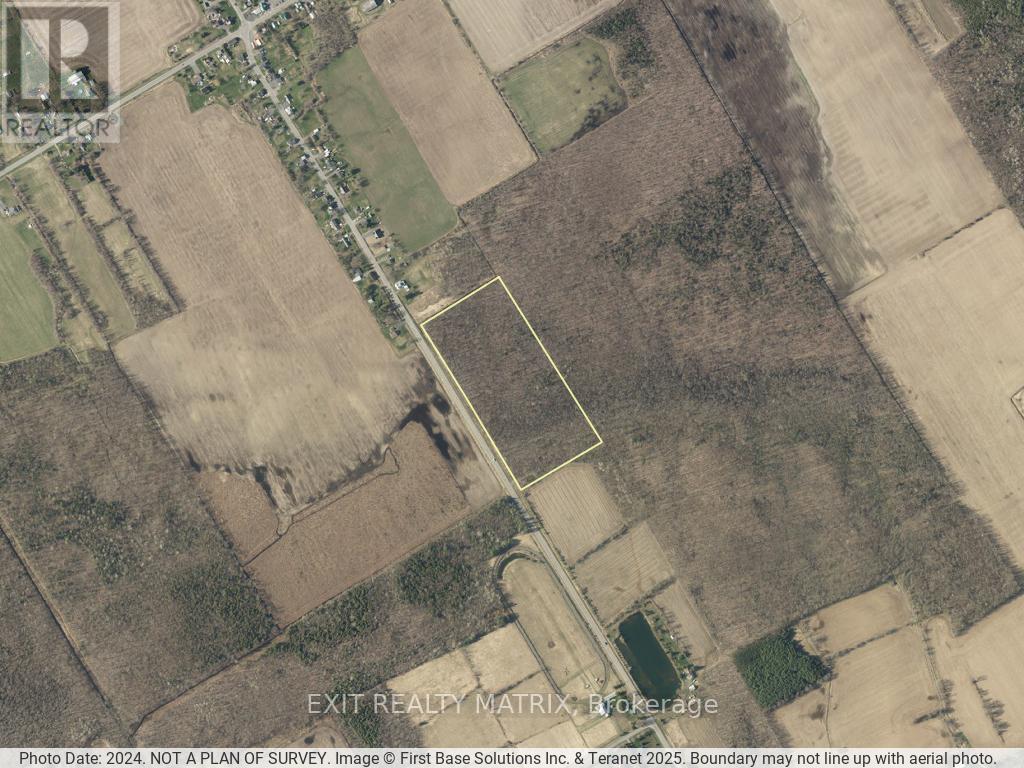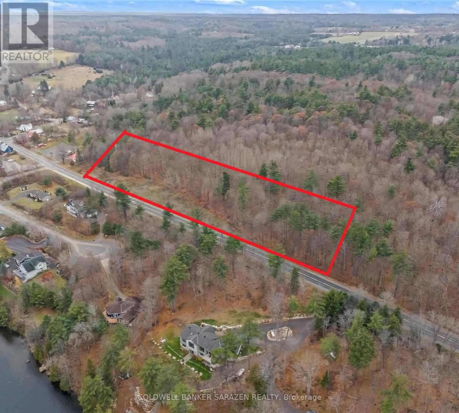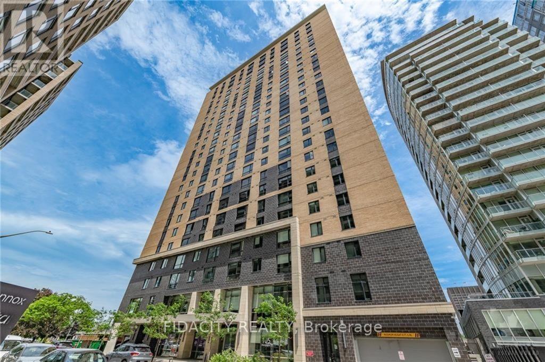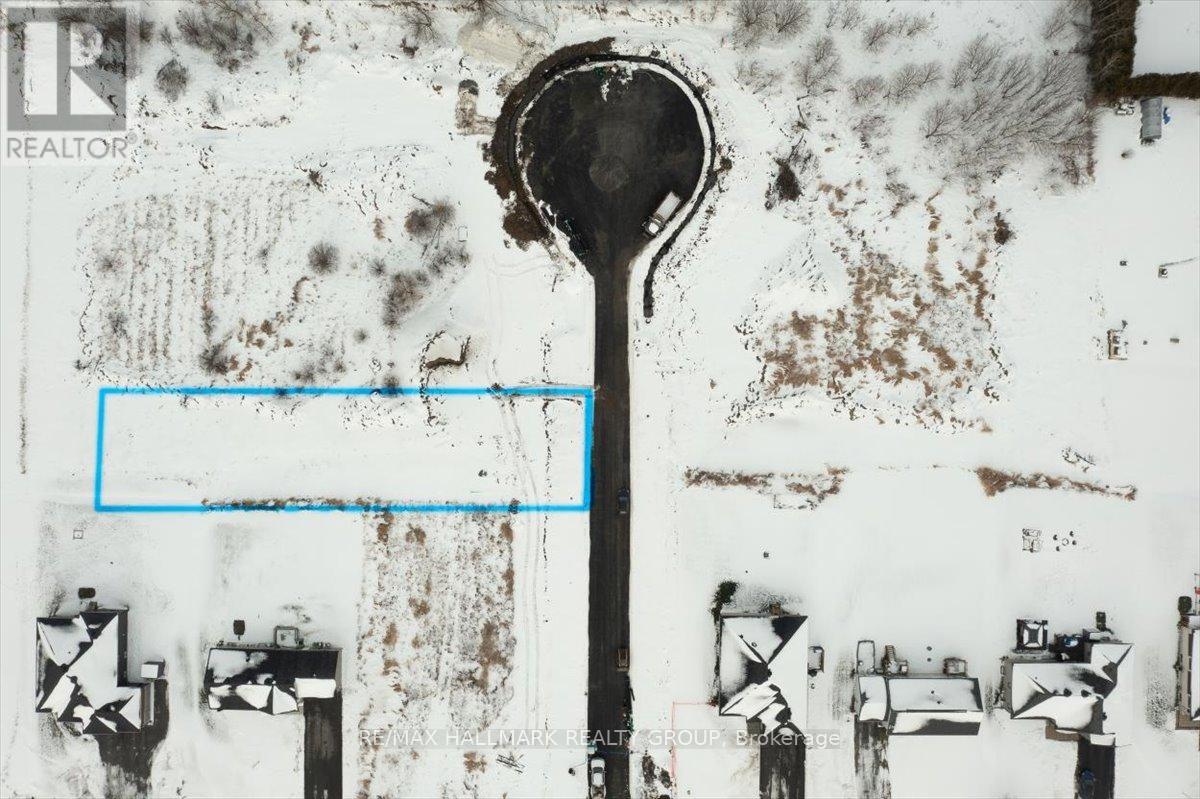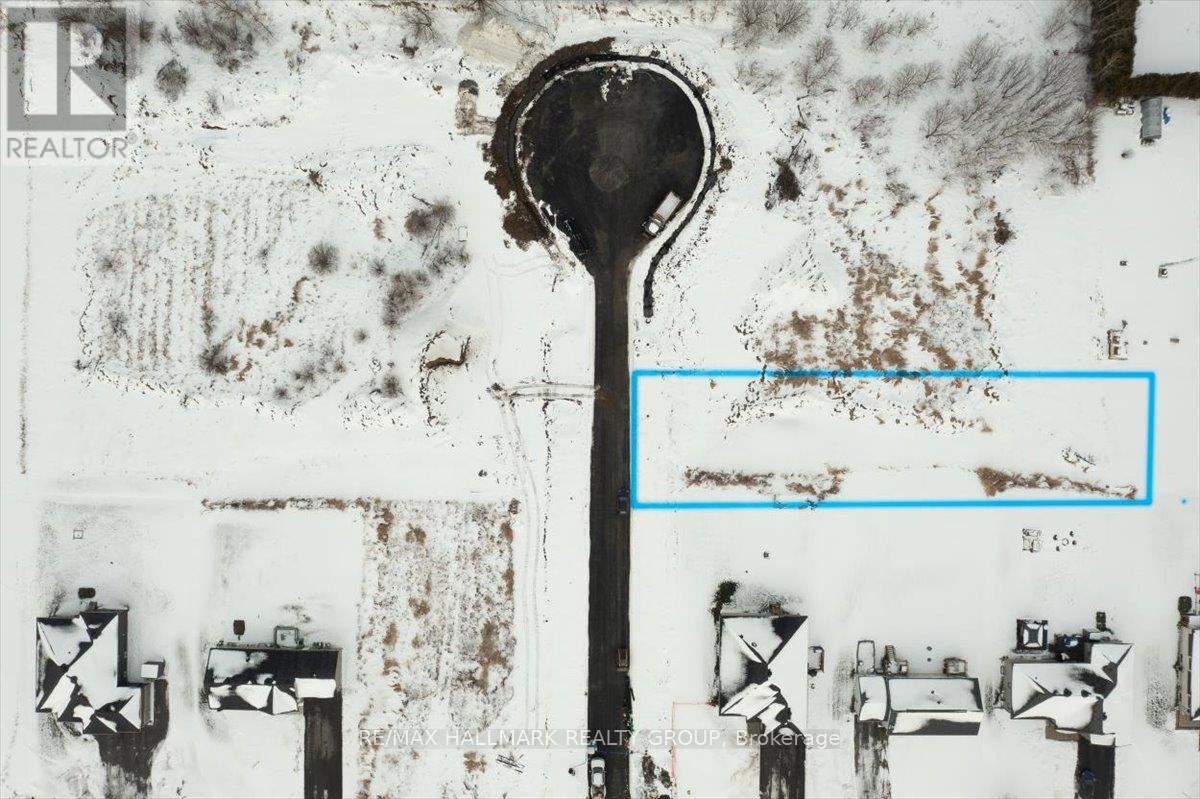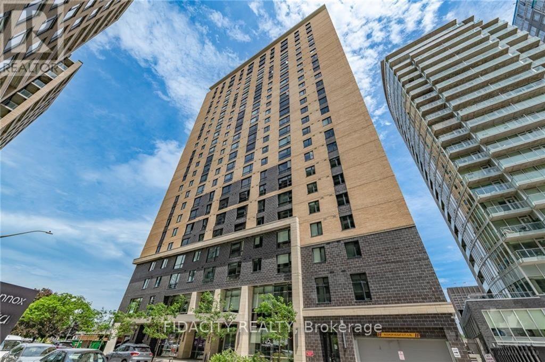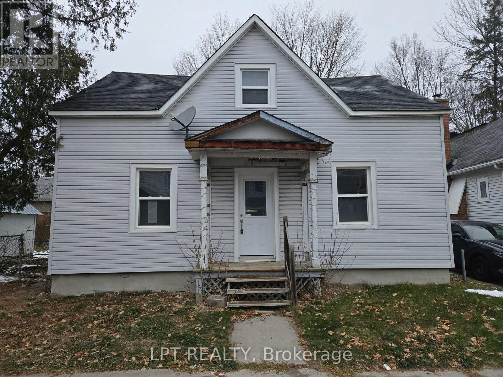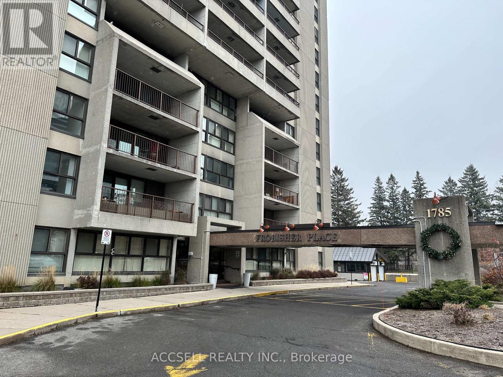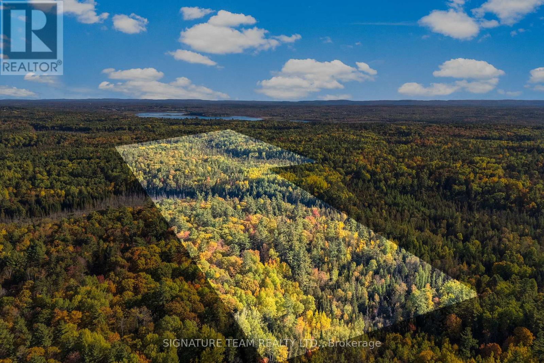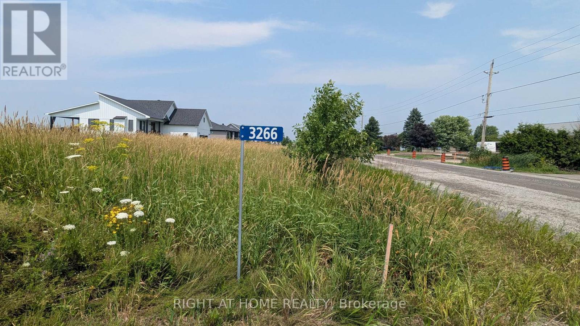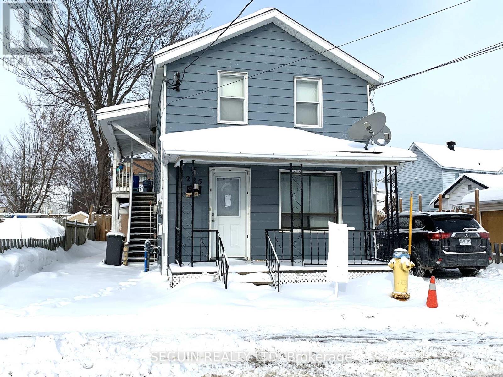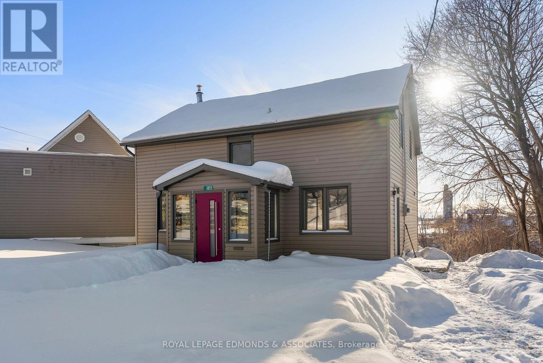We are here to answer any question about a listing and to facilitate viewing a property.
1402 - 665 Bathgate Drive
Ottawa, Ontario
Welcome to Las Brisas a well established community located close to everything! This two bed / 1 bath unit has been lovingly cared for and lightly lived in for 35 years. With 924 Sq ft of living space it is perfect for first-time buyers entering the market and/or downsizers looking to not compromise drastically on space. Southwest facing views from a large terrace ensure tonnes of natural light in the afternoon and evenings. The condo fee includes the heating and water as well as some of this cities more substantial condo amenities: Indoor pool, tennis court, sauna, party room. 6 kms to downtown and walking distance to major employers: NRC, CSIS, CSEC, MONTFORT, CMHC and La Cite. (id:43934)
102-B Mcvicar Lane
Mcnab/braeside, Ontario
Are you looking for the perfect spot to build your dream home or cottage? Look no further with this idyllic lot on the Madawaska River. With an already completed slope stability study, just bring your home plans and prepare yourself for the absolute peace and calm you will feel here. With an amazing view of the river, stairs leading to the water and a dock included you will fall in love with this amazing property. Just a short drive from Arnprior and Renfrew this lot is ideally situated for a quiet peaceful lifestyle but close to anything you could need. Please do not walk the property without an appointment. (id:43934)
36 Paul A Bertrand Drive
Mcnab/braeside, Ontario
Come build your dream home on one of the last remaining building lots in the desirable Madawaska Shores subdivision in McNab. This just-under-2-acre lot sits elevated from the road, offering natural privacy and a peaceful setting. Mostly cleared with a few mature trees still in place, the property provides a true blank canvas ready for your vision. Conveniently located just 12 minutes to Arnprior and approximately 35 minutes to Kanata. (id:43934)
Lot 4758 Dunrobin Road
Ottawa, Ontario
Build Your Dream Home on a Private 7.5-Acre Lot! An incredible opportunity awaits with this spacious 7.5-acre parcel offering 435 feet of frontage the perfect canvas to design and build your dream home. Nestled in a peaceful, natural setting, this property offers privacy and flexibility, with endless possibilities for your future vision. Located just minutes from the scenic beaches of Constance Bay and a short drive to the amenities, shops, and high-tech sector of Kanata, you'll enjoy the perfect balance of rural charm and urban convenience. Whether you're looking to create a quiet country retreat, hobby farm, or custom estate, this lot is your chance to put down roots in a welcoming and growing community all at an affordable price. (id:43934)
708 - 20 Chesterton Drive
Ottawa, Ontario
708 - 20 Chesterton Drive. Rarely offered 1 bedroom with a sunny South West balcony. Flooded with natural light. It's not often you can find such an affordable home within walking distance of all amenities. Outdoor parking space # 85. No carpeting - there is parquet hardwood flooring and NEWLY installed linoleum flooring. The condominium fee includes: Heat, Hydro and Water. The only other bill is the property tax which is very affordable. Why rent when you can own in this great area surrounded by conveniences and transit. Building amenities include: out door swimming pool, roof top terrace with views over the city, gym, sauna, party room, library, billiards room and workshop. Photos are from when the property was previously listed. Possession March 2nd or later. (id:43934)
3 - 10 Charles Street
Arnprior, Ontario
Welcome to this 2-bedroom, 1-bathroom condo offering a functional layout and excellent value in a beautiful Arnprior! The open-concept living and dining areas feature engineered hardwood flooring, creating a warm and inviting space for everyday living. The lower level is partially finished, providing a versatile family room and a combined laundry area for added convenience. Ideally situated close to shopping, amenities, and with easy access to Highway 17, this property is perfect for commuters-just 30 minutes to Kanata. Affordable living with comfort and convenience at this sought-after address. (id:43934)
138 Blake Street
Renfrew, Ontario
Welcome to this charming and thoughtfully updated 1.5 -storey home, ideal for the first-time buyer, downsizer, or someone who loves character and charm - not cookie-cutter design. Freshly painted throughout, the home offers a warm, inviting feel with wide window sills and unique details that create a cozy, cottage-inspired atmosphere. The eat-in kitchen features stainless steel fridge and range (approx. 2 years old), along with stackable washer and dryer (approx. 2 years old) for everyday convenience. Set on a larger-than-average lot (approx. 60 x 132 FT), the backyard includes a gazebo, providing a comfortable outdoor space to relax or entertain. Move-in ready and affordable, this property also presents a smart entry-level investment opportunity for buyers looking to get into the market. Conveniently located near the Ma-Te-Way Activity Centre, dog park and the Millennial Trail, with easy access to walking trails, snowmobiling routes, and town amenities. Cute, clean, and priced to make sense, this home is a true alternative to renting - and a place you can feel good about calling your own. Best for a single person or investment property. Book your viewing today! (id:43934)
109 - 158a Mcarthur Avenue
Ottawa, Ontario
Welcome to 158A McArthur Avenue, Unit 109! This bright and spacious 2-bedroom, 1-bathroom condo is ideally located on the main floor, offering easy access and a functional layout. Featuring brand new flooring, baseboard and freshly painted, the open-concept living and dining areas lead to a private terrace through sliding patio doors - perfect for relaxing or entertaining. The kitchen is well-equipped with white cabinetry and plenty of storage space. The primary bedroom offers generous dimensions and a large closet, while the second bedroom is also roomy with ample storage. The full bathroom includes a convenient bath/shower combination, and an in-unit storage room adds extra practicality. One underground parking space is included. Chateau Vanier is a secure and well-maintained building with fantastic amenities: an indoor pool, gym, sauna, library, hobby and party rooms, indoor car wash stations, bicycle storage, and peaceful walking paths with a large outdoor terrace - ideal for those with an active lifestyle. Conveniently located just minutes from downtown Ottawa with quick access to Highway 417, this condo is within walking distance of grocery stores, cafes, pharmacies, and other daily essentials. Don't miss your chance to call this exceptional unit your new home! (id:43934)
5c - 310 Central Park Drive
Ottawa, Ontario
Bright & sunny Studio Apartment with PARKING in the sought after Central Park! The open-concept living and dining area is bright and airy, featuring large windows that flood the space with natural light. The well-appointed kitchen comes with ample cabinet space,, making it a great place to whip up your favorite meals. In-unit washer and dryer. Don't miss out on this fantastic opportunity! (id:43934)
308 Forbes Road
North Grenville, Ontario
On a peaceful dead end road this beautiful 2.83 acre lot is a very special find. The property has been nicely maintained and has a shared pond on it that ducks and birds enjoy for most of the year. Lots of mature trees and cedars around to maintain a private setting for your home. There is a large storage shed and a coop already there if you wish to have some chickens and ducks. A garden space also there and ready but room for more if desired. Located about 20 minutes to Kemptville for all amenities including Hospital, recreation, shopping, schools, library, banks and more. Also an easy commute to Merrickville, and about 30 minutes to Brockville. A lovely spot for tucking yourself away in a private setting and enjoying nature. (id:43934)
15 Rideau Ferry Road
Rideau Lakes, Ontario
Large vacant lot in Rideau Ferry. Great location only 15 minutes to Perth or 15 minutes to Smiths Falls (id:43934)
Lot6 Con3 County 12 Road
South Stormont, Ontario
18.38 acres along county rd 12 just south of Lunenburg. (id:43934)
1680 Calabogie Road
Mcnab/braeside, Ontario
Awaiting your imagination! This oversized lot has tons of potential and has limitless possibilities. With a stones throw away from so many amazing and unique amenities. Across the road is your choice of the ever so popular Burnstown Beach and or the very cool eatery the Neat Cafe. The property butts up to Cafe Laurent where in the summer you can enjoy some premium ice cream or just enjoy a Good cup of coffee. The Village Market is a short walk away featuring local food products and giftware from local artisans. Located beside the market you'll find casual fine dining at the popular Blackbird cafe. The lot is currently going to be zoned residential but this tiny little community would definitely consider turning this into a commercial spot. Please do not walk this property without booking a showing first. But the Seller has not only marked it super well but has also marked a trail where you can walk the majority of the lot. (id:43934)
216 - 105 Champagne Avenue S
Ottawa, Ontario
Welcome to Envie II. This bright 360 Sq Ft 1 bed 1 Bath Condo offers modern finishes; exposed concrete features, quartz countertops and stainless steel appliances. Centrally located in the Dow's Lake/Little Italy area, steps from the O-Train, Carleton University, The Civic Hospital, restaurants, walking/biking paths & more. Perfect for students or young professionals. The building amenities include: concierge, a fitness centre, study lounges, penthouse lounge with a games area. Parking Purchase is possible for $45,000. This unit is being sold fully furnished. Condo fees include heat, a/c, water and amenities. (id:43934)
Lot 1 Wagon Street
Clarence-Rockland, Ontario
Welcome to an extraordinary opportunity to claim your slice of paradise in a serene cul-de-sac, perfectly nestled within a family-oriented community. This stunning 0.535-acre parcel of vacant land is not just an empty lot; it's a canvas for your imagination, ready for you to build the home you've always envisioned. Equipped with natural gas and municipal water access, this lot is primed for construction, significantly simplifying your building process. With over half an acre at your disposal, you have ample space to design your dream home. Whether you envision a cozy bungalow, a modern masterpiece, or a spacious family home, the possibilities are endless. (id:43934)
Lot 6 Wagon Street
Clarence-Rockland, Ontario
Welcome to an extraordinary opportunity to claim your slice of paradise in a serene cul-de-sac, perfectly nestled within a family-oriented community. This stunning 0.4-acre parcel of vacant land is not just an empty lot; it's a canvas for your imagination, ready for you to build the home you've always envisioned. Equipped with natural gas and municipal water access, this lot is primed for construction, significantly simplifying your building process. With almost half an acre at your disposal, you have ample space to design your dream home. Whether you envision a cozy bungalow, a modern masterpiece, or a spacious family home, the possibilities are endless. (id:43934)
17 - 6 Charlotte Place
Brockville, Ontario
This 2-bedroom, 1-bath condo is a smart way to enter the housing market. It gives you a place to live, build equity, and later convert into a rental income property if you choose. Buying now and moving in later is also an option. Located on the third floor with elevator access, this unit works well for any age. Transit is only a short walk away, and the hospital, schools, and shopping in both the downtown and north end are close by. The building sits on a quiet cul-de-sac, which makes it a sought-after spot. The condo features a small south-facing balcony that brings in plenty of natural light. The galley kitchen offers efficient cooking space, with a separate dining area for added comfort. Both bedrooms include extra storage, and you also have your own dedicated storage space. Be sure to call and book your private showing. Parking Spot 17 and 48-hour irrevocable on all offers due to the time difference for the seller. The status certificate will be ordered once there is an accepted offer. Could possibly rent for 1800 + per month-taxes are $1913.00 per year and condo fees are $547.23 per month.... Pictures have been virtually staged.. (id:43934)
2911 - 105 Champagne Avenue S
Ottawa, Ontario
Welcome to Envie II! This bright 317Sq Ft Studio Condo includes UNDERGROUND PARKING and offers modern finishes; exposed concrete features, quartz countertops and stainless steel appliances. Centrally located in the Dow's Lake/Little Italy area, steps from the O-Train, Carleton University, The Civic Hospital, restaurants, walking/biking paths & more. Perfect for students or young professionals. The building amenities include: concierge, a fitness centre, study lounges, penthouse lounge with a games area. This unit is being sold fully furnished. Condo fees include heat, a/c, water and amenities. (id:43934)
47 Victoria Street
Arnprior, Ontario
5 bedroom home on a 75ft x 75ft lot with a separate single garage in the heart of Arnprior. Close to the banks of the Madawaska River at Daniel McLachlin Park & Bell Tower, only a few blocks to downtown amenities and shops along Elgin St W. Second floor has 4 bedrooms & 2 pc powder rm, main floor offers a Primary bedroom and full bath as well as large eat-in kitchen, separate dining room off the kitchen and spacious living room. (id:43934)
608 - 1785 Frobisher Lane N
Ottawa, Ontario
Welcome to 608-1785 Frobisher Lane. This bright and spacious 1 bed 1 bath condo is a Must See!! Needs a bit of TLC but has so much potential. Natural light bursts through. This condo includes 1 underground parking and storage locker. This well-maintained building includes amenities such as an exercise room, conference room, sauna, party room, games room, indoor pool, and guest suite. Smyth bus station is steps away, walking distance to the LRT. ABC convenient store is located just off the lobby. Don't miss out on this pet friendly gem! 5-6 day irrevocable on all offers depending on time offer was submitted. Parking #73 and locker #88 (id:43934)
455 Passaw Road
North Algona Wilberforce, Ontario
Introducing a rare opportunity to own a rustic paradise set on 75 acres of pristine wilderness, enveloped by a lush canopy of mature hardwoods and natural splendor. This secluded haven offers a peaceful escape for outdoor enthusiasts, featuring a charming hunt camp that serves as the perfect base for adventure and relaxation. Two generously sized outbuildings provide ample space for storing equipment, tools, and recreational gear, ensuring convenience without compromising the off-grid experience. Thoughtfully equipped with solar-powered lighting, a propane stove, and a well-designed bathroom setup, the property blends self-sufficiency with comfort. A network of scenic trails winds through the land, inviting exploration by foot, ATV, or snowmobile, with direct access to a maintained snowmobile trail that borders the property. Whether you're seeking a private retreat, a hunting lodge, or a nature lovers playground, this unique sanctuary delivers unmatched tranquility and year-round recreational possibilities. min 24 hr irrevocable. (id:43934)
3266 Sarsfield Road N
Ottawa, Ontario
Come discover these spacious acre lots in the charming village of Sarsfieldjust 12 minutes from Orleans, south of Cumberland, and minutes to Navan. With west-facing backyards to enjoy gorgeous sunsets, theres plenty of room to add a pool, a detached garage, or simply relax in your own green space. These lots are perfect for a bungalow, and even a double garage on the side fits beautifully. Its a wonderful chance to build the home youve always dreamed of in a warm, welcoming communitywhether youre raising a family or enjoying retirement. And at this price, your dream home is truly within reach! (id:43934)
223-225 Higginson Street
Hawkesbury, Ontario
CALLING ALL INVESTORS! AFFORDABLE DUPLEX! Conveniently located to all amenities, featuring 2 separate hydro meters, 2 separate driveways, 2 hot water tanks, fenced property and 2 storage sheds. Annual gross income of $24,804.00 - Apt. 225 Higginson St.: main floor apartment, 2 bedrooms, rented at $1,300/month, heating & hydro extra, with lease; Apt 223 Higginson St.: second floor apartment, 1 bedroom, rented at $767/month, heating & hydro included, no lease. (id:43934)
1855 Beachburg Road
Whitewater Region, Ontario
Absolutely stunning 4-bedroom home overlooking a tranquil creek in the heart of Beachburg! This beautifully renovated gem offers striking curb appeal with all-new brown vinyl siding, window trim, soffit, fascia, and gutters, sitting proudly on a 0.25-acre lot. Step inside to a bright, open main floor flooded with natural light, fresh crisp white paint, and brand-new flooring throughout. The spacious, modern kitchen features two-toned cabinets, sleek countertops, stainless steel appliances, and plenty of room for a large dining table. The massive living room opens through a patio door to the gorgeous back deck with glass railing, offering unobstructed views of the serene creek. Also on the main floor, enjoy a convenient powder room and stacked laundry area for everyday ease. Upstairs, four generously sized bedrooms provide ample space for family or guests, complemented by a stylish, new 3-piece bathroom. Lower level offers great storage and a walkout to the backyard. With countless upgrades, a serene location, and an extremely attractive price tag, this move-in-ready home is a rare find that won't last long! (id:43934)

