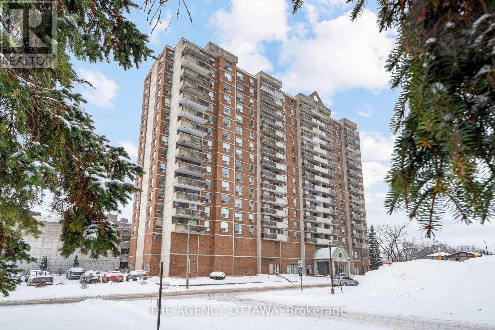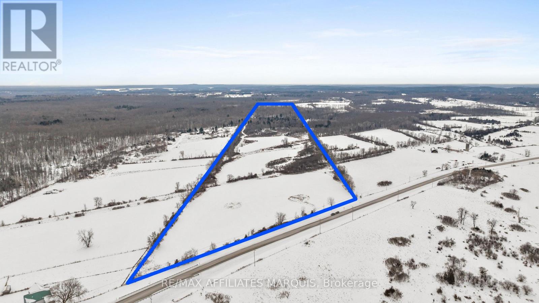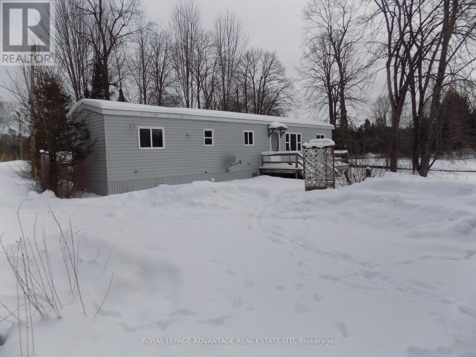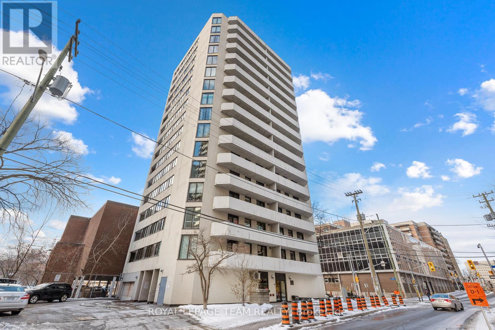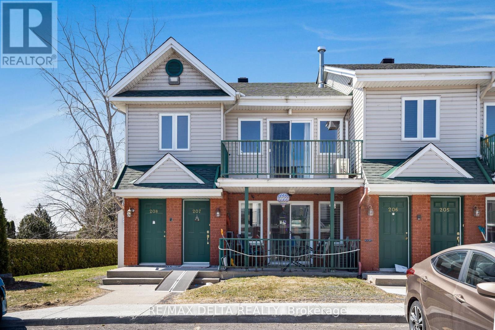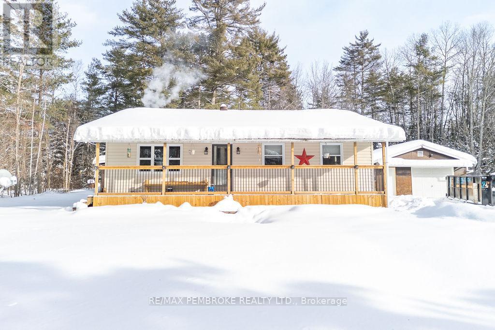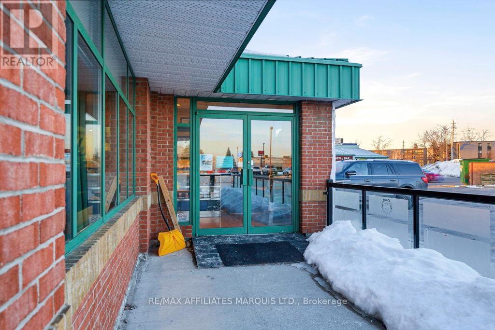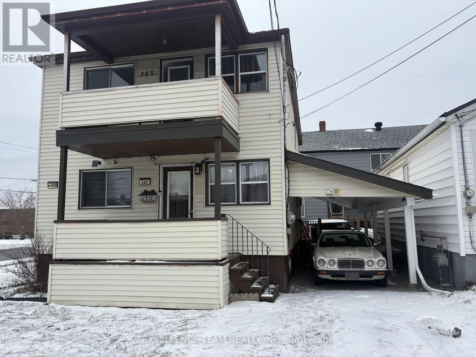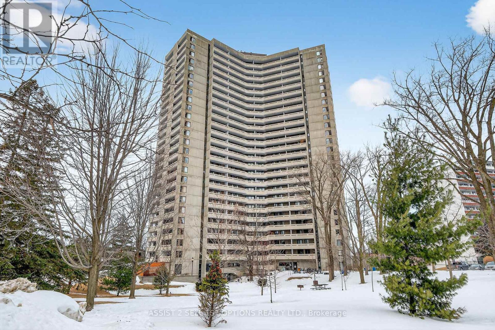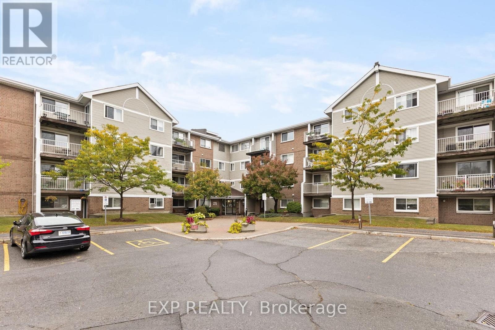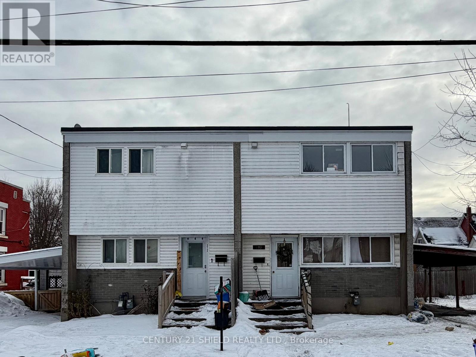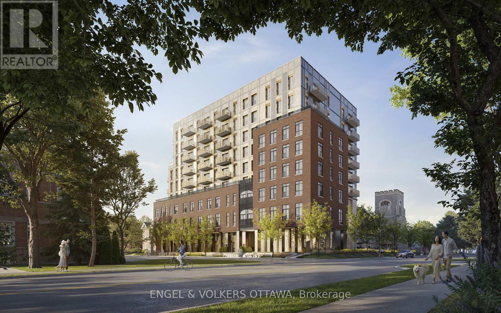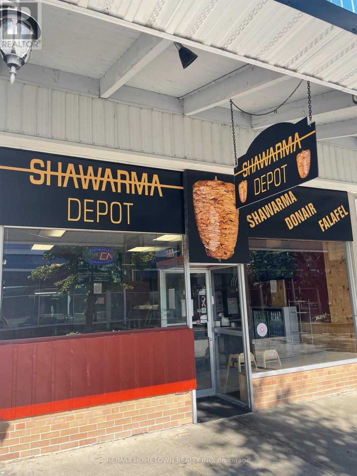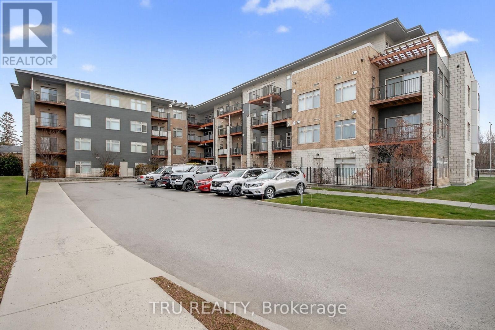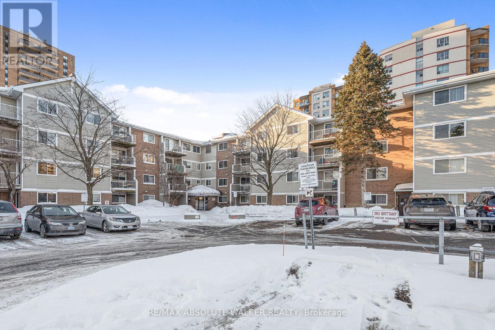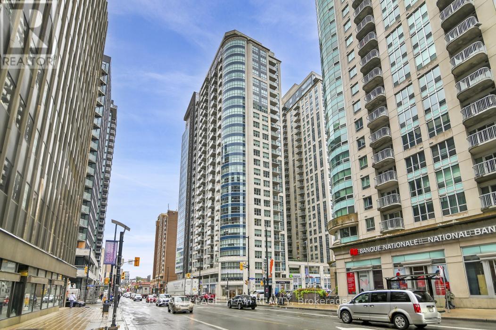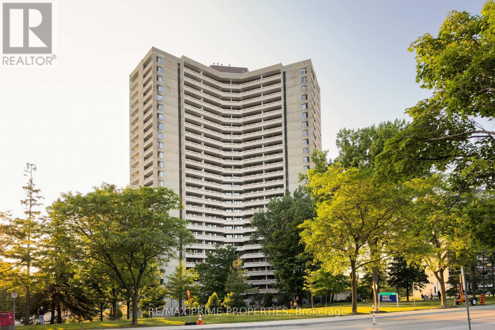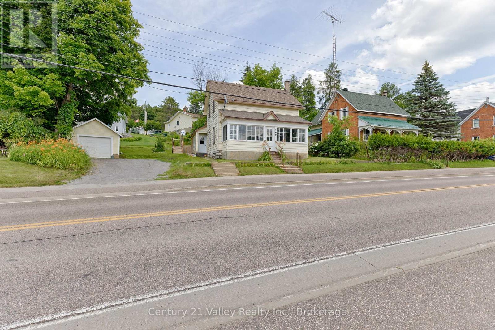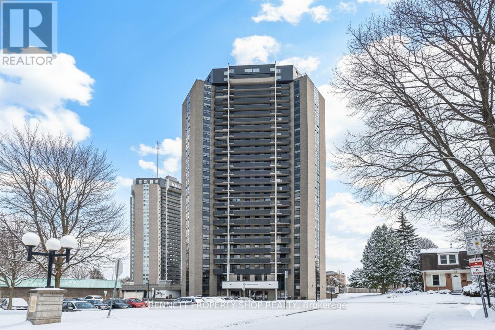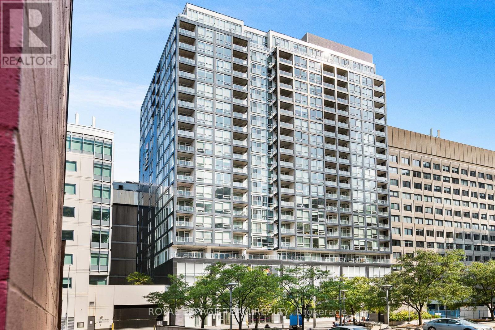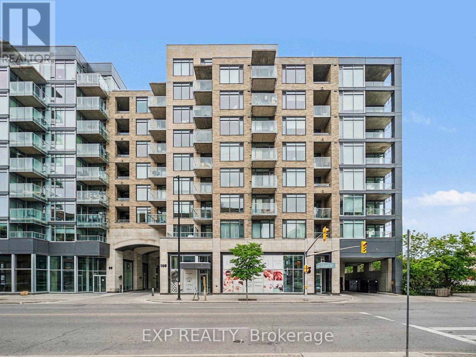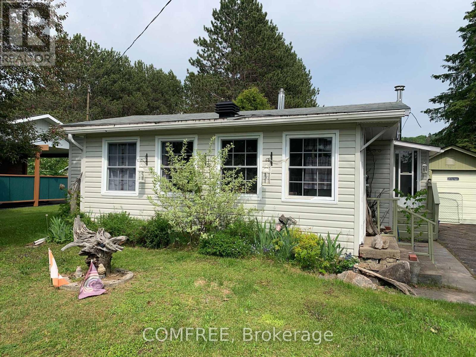We are here to answer any question about a listing and to facilitate viewing a property.
501 - 200 Lafontaine Avenue
Ottawa, Ontario
Place Lafontaine is a well-maintained condominium building in Vanier, just minutes from downtown Ottawa. Welcome to Unit 501, a bright corner unit offering parking and a locker, along with several thoughtful updates. Excellent property for starter home, downsizing, or investment, this updated 2-bedroom, 2-bathroom condo features laminate flooring throughout, ideal for comfortable, carpet-free living. The unit has been freshly repainted, creating a clean and inviting atmosphere. The oak kitchen offers generous counter space and storage and has been refreshed with a new countertop, sink, faucet, and updated cabinet hardware-well suited for anyone who enjoys cooking. The open-concept living and dining area is east-facing, allowing for excellent natural light throughout the day. Patio doors lead to a private balcony, which has been upgraded with pigeon netting for added convenience. Additional improvements include updated interior door handles and switch plates, as well as custom insulating, noise-reducing drapes installed throughout the unit, enhancing comfort and privacy. The primary bedroom features a large closet and a fully updated ensuite bathroom featuring a walk in jacuzzi bathtub. A second bedroom and an additional full bathroom complete the layout. Residents enjoy a variety of amenities, including an indoor swimming pool, library, games room, party and social room, and a separate patio, perfect for summertime enjoyment. (id:43934)
297 Highway 42 Highway
Leeds And The Thousand Islands, Ontario
Attention Investors approximately 75 acres with a preliminary plan for a 17 lot subdivision just outside of Athens , property is in 3 pin numbers and has loads of potential. Call today to set up your personal showing (id:43934)
847 Iron Mine Road N
Lanark Highlands, Ontario
Easy care mobile home on the banks of the Mississippi River 142 feet of water front. Move in and live all year or use as a Summer Cottage retreat ,Paddle or Canoe down the river for miles, Great Swimming and Fishing ,Golf near by, As well as a general Store near by at McDonald's Corners. This mobile has been totally renovated, Two beds, and much more, New shingled roof in 2025, Short 20 minute drive to Heritage Perth, This property boasts a picturesque view of the water and two steel bridges. (id:43934)
901 - 200 Bay Street N
Ottawa, Ontario
NEW PRICE!!!! Great space no carpets awesome location. 2 Bedrooms plus a den. Primary bedroom has walk-in closet. Large balcony to enjoy fresh air. Bicycle room in basement.1 Underground parking included. The seller will put $17,000.00 into a Trust Account to pay for anticipated Special Assessment. (id:43934)
208 - 2927 Laurier Street
Clarence-Rockland, Ontario
Welcome to this bright and spacious 2nd-floor corner unit at Place Clement, offering a fantastic opportunity to own a well-maintained condo in the heart of Rockland. This 2-bedroom home features a thoughtful open-concept layout, blending comfort with functionality. The living room boasts cathedral ceilings and a cozy natural gas fireplace, creating a perfect setting for relaxation. As a corner unit, you'll enjoy an abundance of natural light through additional windows, making the space feel open and airy. The unit also features two private balconies, perfect for enjoying fresh air and outdoor moments.Located just a short walk away from all amenities, including shopping, dining, schools, and parks, you'll have everything you need within easy reach. This condo also comes with a storage locker and two parking spots, offering added practicality and peace of mind.Whether youre a first-time homebuyer, downsizing, or looking for an investment opportunity, this condo offers the ideal blend of comfort, style, and location. (id:43934)
40460 17 Highway
Head, Ontario
Welcome to this peaceful 2-bedroom home set on a picturesque 2.88-acre lot, offering the perfect balance of rural living and everyday convenience. Located just a 20 minute drive from the Town of Deep River, this property provides privacy, space, and access to nearby amenities. Designed for comfortable main-floor living, the home offers all essential living spaces on one level-ideal for those seeking ease of movement without the hassle of stairs. Enjoy your morning coffee on the inviting front porch or relax in the fully enclosed back porch while taking in the quiet, natural surroundings. A detached 2 car garage provides ample space for vehicles, storage, or hobbies, while a large fenced area offers added functionality for children or pets. The oil/wood combination furnace, installed in 2024, adds efficiency and peace of mind. A handy shed provides additional outdoor storage. Outdoor enthusiasts will appreciate the proximity to public boat launches and the natural beauty of nearby Driftwood Provincial Park, making this an excellent location for those who enjoy boating, hiking, and year-round recreation. Whether you're searching for a full-time residence or a peaceful rural retreat, this property offers comfort, practicality, and a lifestyle connected to nature, all within an easy drive to town. (id:43934)
712 Fourteenth Street W
Cornwall, Ontario
Profitable breakfast and lunch restaurant in a prime, high traffic, location in Cornwall. This well established business offers an incredible opportunity to step confidently into the restaurant industry with immediate cash flow. Open daytime hours only, making it ideal for owner operators seeking a strong work life balance or investors looking to widen their portfolio. Fully equipped and operating smoothly, with a loyal customer base and excellent local reputation. Building is leased, keeping overhead predictable and manageable. A true turnkey opportunity for anyone ready to own their own business. This may be exactly the opportunity you've been looking for! (id:43934)
345 St Felix Street E
Cornwall, Ontario
This very well maintained downtown duplex presents a great opportunity for investors looking to build equity and generate rental income! This property has been owner-occupied for many years and clearly reflects pride of ownership throughout. This legal Duplex in a good neighbourhood that is just a short walk from Cornwall's downtown core, tenants enjoy easy access to shops, restaurants, hospital, transit, and the waterfront. The main floor unit is a nice updated 2 bedroom unit offers a kitchen, and a living room, providing spacious and functional layouts for tenants or personal use.(present time vacant)offering excellent flexibility and income potential The upper level includes 2-bedroom updated unit with own private entrance ,long term tenants (tenants pay own utilities)..Both units have a back porch.,each tenants have own designated parking space.( a main floor attached carport) Shingles 2019.Investors, don't miss out on adding this duplex to your portfolio! Please allow a minimum of 24 hours notice for all showings. All offers must include a 24-hour irrevocable clause.. With strong rental demand and room for further improvement, this is a smart addition to any investor's portfolio. Don't miss out on this income-generating opportunity!!! (id:43934)
103 - 1081 Ambleside Drive
Ottawa, Ontario
Welcome to 103 -1081 Ambleside Drive - a bright and inviting 2 bedroom 1 bath ground-floor condo offering effortless living with TWO private balconies that extend your space outdoors. Large windows fill the home with natural light, highlighting the clean, carpet-free interior and functional open layout. The kitchen features bright cabinetry with a wonderful breakfast bar and a sunny window that enhances the airy feel of the space, making it both cheerful and practical for everyday living. A well-appointed 4-piece bathroom adds comfort, while fresh finishes throughout create a move-in-ready appeal. Ideal storage in the condo with shelving and outlet .Residents enjoy excellent on-site amenities including an indoor pool, sauna, fitness centre, party room, guest suites and tuck shop right below the unit . Ideally located close to parks, walking paths, shopping, transit, and daily conveniences, this home offers a perfect blend of comfort, accessibility, and community living. Underground parking with convenient car wash and storage locker. Condo fees include all utilities including cable & internet ! (id:43934)
304 - 270 Brittany Drive
Ottawa, Ontario
Affordable 3-Bedroom condo in Brittany Park! Located in a great neighbourhood, steps to shopping, parks, transit and more. This bright and airy, spacious corner unit is ready for its new owner. A few touch ups and this unit will be a great home. The Kitchen is well laid out with plenty of cabinetry and storage, the Living and Dining area are large and feature a Patio door to a Private balcony. Primary bedroom with large closet, and 2 spacious additional bedrooms. In Unit Laundry. This condo complex offers fantastic amenities for you to enjoy: Both Indoor and Outdoor pools, a large Fitness centre, Sauna, Party room, Tennis courts, Squash court, landscaped ponds and pathways for walking, all part of the complex for you to enjoy! Great location, minutes to the Montfort Hospital, biking and walking trails, close to downtown by transit or bike. Walkable to shopping such as Farm Boy, Pharmacy, Groceries, Coffee Shops, restaurants and more. Parking available. Common areas have new paint and new lighting. Come and see this ideal blend of affordability and urban convenience, surrounded by nature. Get into the market or invest into this affordable condo in a great neighborhood! (id:43934)
210-212 Third Street E
Cornwall, Ontario
Great investment opportunity with this double tenement featuring two three bedroom units. Both units have carports and have been extensively renovated over the last several years. Rents are below market value but property is priced accordingly. (id:43934)
201 - 41 Hilda Street
Ottawa, Ontario
Urban living meets neighbourhood charm in this sleek 1-bedroom condo, perfectly situated in Hintonburg Ottawa's hottest destination for food, art, and culture. Inside, you'll find an updated kitchen, an airy open-concept living and dining space, and warm hardwood floors that tie it all together. The oversized bedroom gives you room to spread out, while the private balcony is ideal for morning coffee or evening drinks. Step outside and you're surrounded by craft breweries, indie shops, art galleries, cafés, and some of the city's best restaurants. With the LRT, bike paths, and green spaces just minutes away, this is the ultimate spot for young professionals who want style, convenience, and a thriving community right at their doorstep. Some photos have been virtually staged (id:43934)
317 - 8 Blackburn Avenue
Ottawa, Ontario
Welcome to The Evergreen on Blackburn Condominiums by Windmill Developments. With estimated completion of Spring 2028, this nine story condominium consists of 121 suites, thoughtfully designed by Linebox, with layouts ranging from studios to sprawling three bedroom PHs, and everything in between. The Evergreen offers refined, sustainable living in the heart of Sandy Hill - Ottawas most vibrant urban community. Located moments to Strathcona Park, Rideau River, uOttawa, Rideau Center, Parliament Hill, Byward Market, NAC, Working Title Kitchen and many other popular restaurants, cafes, shops. Beautiful building amenities include concierge, service, stunning lobby, lounge with co-working spaces, a fitness centre, yoga room, rooftop terrace and party room, visitor parking. Storage lockers, underground parking and private rooftop terraces are available for purchase with select units. Full list of available units and more information about this stunning new development available at our Sales Centre. Floorplan for this unit in attachments. ***Current Incentives include No Condo Fees for 6 Months and Right To Assign Before Completion!*** (id:43934)
87 Main Street E
South Dundas, Ontario
SUCCESSFUL SHAWARMA BUSINESS LOOKING FOR AN ENERGETIC PERSON TO MAINTAIN AND GROW THIS SUCCESSFUL BUSINESS. THE SALE OF SHAWARMA DEPOT INCLUDES THE BUILDING AND ALL THE NEW EQUIPMENT TO CONTINUE OR MODIFY THE EXISTING BUSINESS. Located in the Centre plaza of the Clock Tower in the beautiful village of Morrisburg. (id:43934)
207 - 2785 Baseline Road S
Ottawa, Ontario
Unit 207, 2785 Baseline, is an attractive 1 bed, 1 bath comfortable condo, ready for move in. The open concept living, kitchen and kitchen island layout allows for relaxing entertainment space, with ample counter space, cabinetry and storage and updated appliances. Large relaxing primary bedroom with large windows allowing round-the clock daylight. Spacious hotel style furnished 4-piece bathroom. Inviting and private balcony has natural gas hookup for year-round BBQ. Allocated parking with secure access to this building which has a clean and safe entry lobby for owners and guests. Baseline and Greenbank cosmopolitan business district and shopping precinct offers so much convenient access to transportation, schools, shopping, place of worship, home furnishing, restaurants, recreation (City parks and beaches, trails, gym, swimming pool), Bayshore Mall, IKEA and highway. Never too late to consider this condo as an investment, primary resident or second home. (id:43934)
318 - 250 Brittany Drive
Ottawa, Ontario
Welcome to effortless condo living at 250 Brittany Drive, a beautifully maintained 2-bedroom,1-bathroom unit that perfectly blends comfort, functionality, and value. This bright and inviting home features in-unit laundry, a highly sought-after convenience that adds everyday ease and modern appeal. The well-designed layout offers living and dining spaces ideal for relaxing, entertaining, or working from home. Two spacious bedrooms provide flexibility for families, roommates, guests, or a home office, while the functional kitchen make this condo truly move-in ready. Whether you're a first-time buyer looking for an affordable entry into the market, an investor seeking a strong rental opportunity, or a downsizer wanting low-maintenance, this property checks every box. Located in a well-established, amenity-rich community with easy access to shopping, transit, green space, and downtown Ottawa, this condo offers both lifestyle and long-term value. (id:43934)
309 - 1171 Ambleside Drive
Ottawa, Ontario
Welcome to this beautiful fully renovated 1-bedroom condo, offering modern comfort and unbeatable convenience in a highly sought-after location. Perfect for professionals, first-time buyers, or downsizers, this move-in-ready home is just steps from the LRT, with shopping, groceries, parks, bicycle paths, and the vibrant Westboro shops and restaurants all close by. Enjoy the ease of all-inclusive condo living, with hydro, water, and heat included in the condo fees-making budgeting simple and stress-free. The thoughtfully updated interior features contemporary finishes and a bright, functional layout designed for everyday living. Residents enjoy access to an exceptional range of on-site amenities, including a fully equipped gym, squash court, swimming pool, sauna, 2 indoor car washes, library, party room, salon, children's playroom, and games room everything you need without ever leaving home. This condo offers the perfect blend of lifestyle, location, and low-maintenance living. An outstanding opportunity to own in one of the city's most convenient and connected communities. (id:43934)
703 - 242 Rideau Street
Ottawa, Ontario
Experience downtown living at 242 Rideau St. This freshly painted, move-in ready condo features a modern kitchen with quartz countertops, stainless steel appliances, and maple hardwood floors. The den offers a practical and private work-from-home space, ideal for a home office or study area. (Some photos virtually staged.) Located just steps to the University of Ottawa and around the corner from the Rideau Centre, you're right in the heart of the city with transit, dining, and everyday essentials at your doorstep. Residents enjoy access to an indoor pool, fully equipped fitness centre, private theatre room, sauna, and an outdoor terrace. A well-managed building in a prime location, offering both comfort and convenience. Flooring: Hardwood, Wall-to-Wall Carpet. Parking available for rent. (id:43934)
1603 - 1081 Ambleside Drive
Ottawa, Ontario
Welcome to 1603-1081 Ambleside Dr a beautiful corner unit offering extra windows and two balconies for abundant natural light. This spacious, open-concept home features a kitchen with granite countertops, a breakfast bar, and sleek laminate flooring throughout. Freshly painted walls and a newly installed standing shower & sink top enhance the modern vibe. Enjoy fantastic amenities including an indoor pool, sauna, gym, party room, and tuck shop. Your new home awaits! (id:43934)
199 Bonnechere Street W
Bonnechere Valley, Ontario
This well-maintained 4-bedroom home is ideally located in the heart of the picturesque Village of Eganville, just a short walk to local shops, restaurants, the public elementary school, and the community arena-offering a great balance of small-town charm and everyday convenience. Situated on a 72' x 95' lot, the property features a spacious backyard, perfect for gardening, outdoor entertaining, or family activities. A detached 13' x 18' single-car garage provides convenient parking and additional storage. Inside, a welcoming mudroom leads to a bright, functional layout. The spacious kitchen features hardwood flooring and ample cabinetry, flowing into an oversized living room and adjoining dining area well suited for both daily living and entertaining. At the front of the home, a charming 6' x 23' enclosed porch offers a comfortable space to relax throughout the seasons. The second floor includes four bedrooms, a full bathroom, and the convenience of second-floor laundry. The basement is insulated with spray foam on the foundation walls, contributing to improved energy efficiency year-round. A newly installed high-efficiency propane furnace is in place, with the ability to be converted to natural gas as service is currently being extended through the Village of Eganville. Out back, a 15' x 18' deck provides an inviting outdoor space for summer barbecues or quiet enjoyment. Combining comfort, functionality, and a great location, this home is an excellent opportunity for families or anyone looking to enjoy life in a warm and welcoming community. (id:43934)
2209 - 900 Dynes Road
Ottawa, Ontario
Stunning 2-Bedroom Condo with Panoramic Views - Ideal Location! Welcome to this beautifully renovated 2-bedroom, 1-bath condo offering 757 sq ft of bright, comfortable living space. Perched on the 22nd floor, this home features a private balcony with sweeping panoramic views - the perfect spot to enjoy your morning coffee or unwind at sunset. Step inside to a sun-filled open-concept living and dining area, designed for comfort and entertaining. The modern kitchen boasts elegant quartz countertops, new stainless steel appliances, and ample cabinetry, ideal for home cooks and hosts alike. A bonus in-unit storage room adds valuable convenience. Residents of this well-maintained building enjoy access to top-tier amenities, including an indoor pool, sauna, and on-site laundry facilities. A dedicated parking space is included, offering everyday ease and added value. Perfectly located just a short walk from Hogs Back Falls and Mooney's Bay Beach, you'll enjoy easy access to scenic trails, lush green spaces, and year-round recreational opportunities. With Carleton University within walking distance, shopping, dining, and transit all nearby, this is city living at its best. Whether you're a first-time buyer, a savvy investor, or looking to downsize, this move-in-ready condo is a must-see! Some photos are digitally enhanced. (id:43934)
2103 - 199 Slater Street
Ottawa, Ontario
One of Ottawa's most sought out condominium buildings in the heart of downtown Ottawa - The Slater - boasts an elegant and modern design in a convenient location. Located up on the 21st floor, this unit features great views of downtown from its floor to ceiling windows, which also allows natural light to flow through the space. This studio style apartment offers a functional layout that makes great use of the space. Starting with a modern kitchen with stone counters, stainless steel appliances, cupboards, and an area for a breakfast bar or workspace. The unit also features a large, luxurious bathroom with spa-like features. The living room includes room for a couch and TV and leads into the bedroom area. The unit also features a private balcony with southern exposure. This building offers several high end amenities, including a full gym, theatre room, lounge, and a hot tub. With so much in walking distance (Excellent Walk Score), you have everything at your doorstep from Shopping to Transit, to High End Restaurants! This is an opportunity to take advantage of a great price, a great location, fantastic amenities, and ownership, all while experiencing the best of downtown living. Unit can potentially be offered partially furnished. Flexible closing date! (id:43934)
410 - 108 Richmond Road
Ottawa, Ontario
Welcome to Q West, where modern living meets one of Ottawa's most vibrant neighbourhoods. This beautifully maintained 1-bedroom condo is ideally located in the heart of Westboro, just steps to local shops, restaurants, transit, and the Ottawa River. Inside, the unit features 9-foot ceilings, hardwood flooring, and contemporary finishes throughout. The open-concept kitchen offers quartz countertops, stainless steel appliances, a tiled backsplash, and a generous island with breakfast bar, perfect for both everyday living and entertaining. Large windows and sliding glass doors fill the space with natural light, while the north-facing balcony provides peaceful views toward the Ottawa River. Residents enjoy an impressive array of amenities, including multiple fully equipped gyms, party and media rooms, a theatre room, and a stunning rooftop terrace with BBQs, loungers, and hot tub overlooking Westboro. The building is professionally managed and offers elevator access, security camera systems, and on-site caretaker services. The extremely low condo fees of just $282/month cover all utilities and building maintenance (excluding hydro), offering truly worry-free, low-maintenance living in a well-run condominium corporation. A storage locker conveniently located on P1 near the elevator is included. Step outside to Farm Boy, Metro, LCBO, Real Canadian Superstore, top-rated cafes, restaurants, boutiques, parks and scenic river pathways. Westboro Beach, the Ottawa River Parkway, and Stage 2 LRT within a 10-minute walk make commuting and city access effortless. Whether you're a first-time buyer, young professional, or investor, this is an exceptional opportunity to own a stylish condo in one of Ottawa's most desirable neighbourhoods. For those wanting it all, Q West delivers! (id:43934)
39 Lake Street
South Algonquin, Ontario
This home is completely ready for your spring and summer enjoyment. Bungalow in the town of Whitney , located within minutes of the east gate to Algonquin Park. Lake views. Within minutes walking distance of Lake Galeairy beach to the left and boat launch to the right. Amenities include grocery store, liquor store, pharmacy, library and two restaurants. (id:43934)

