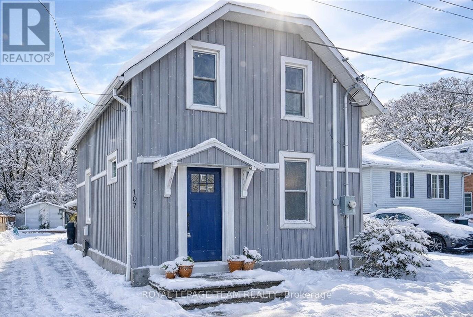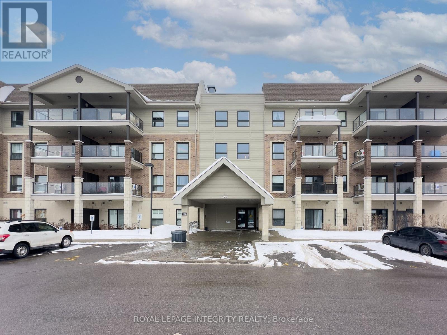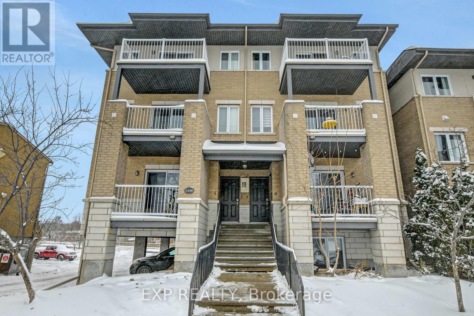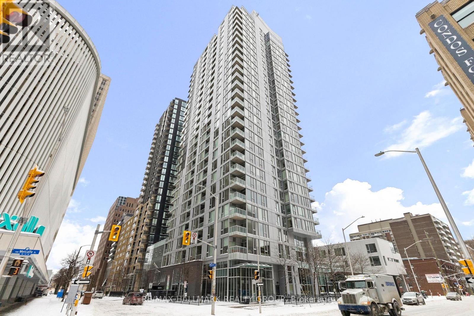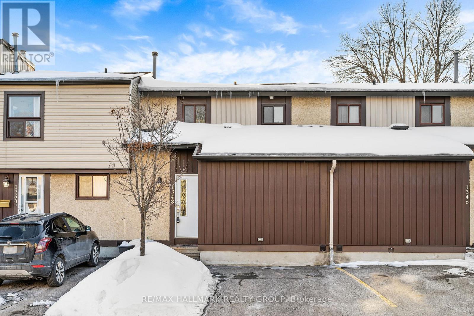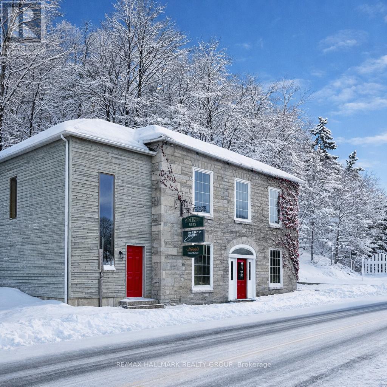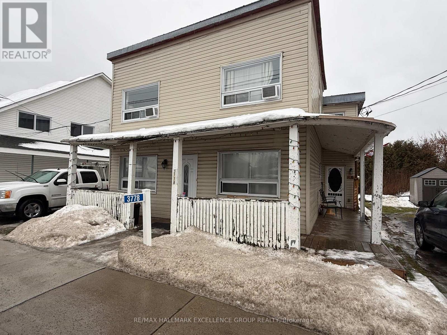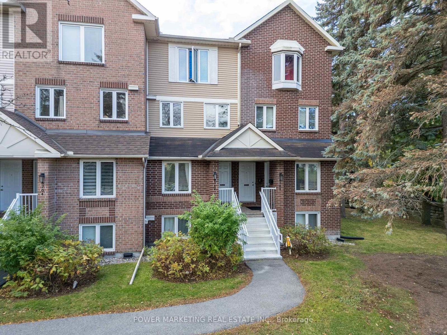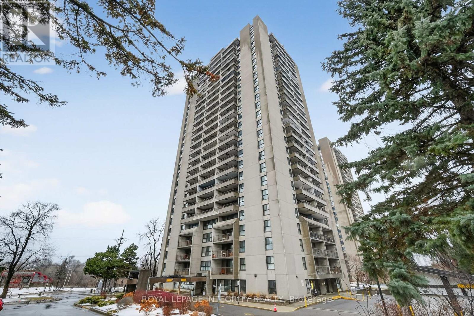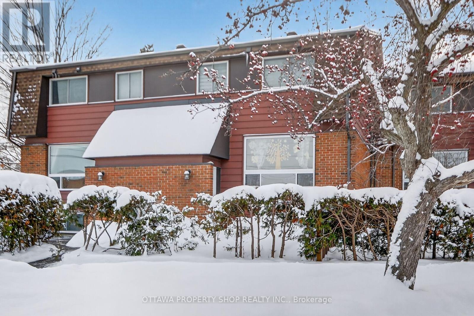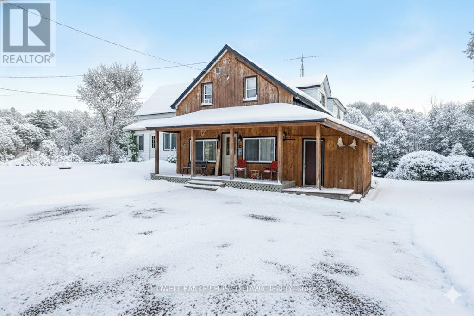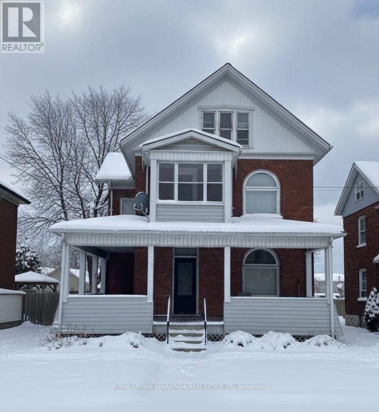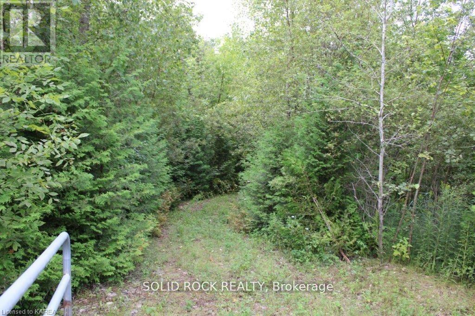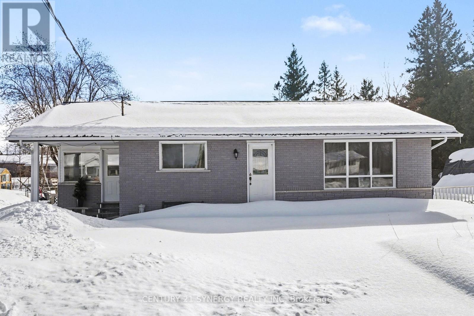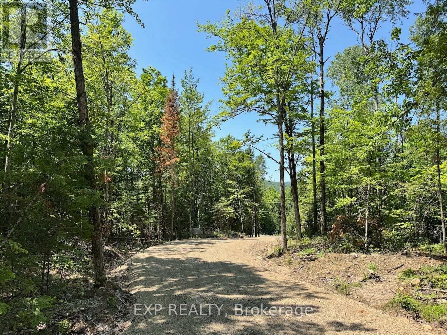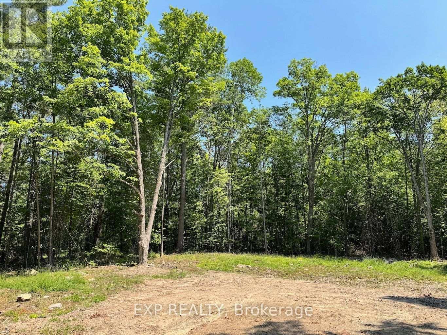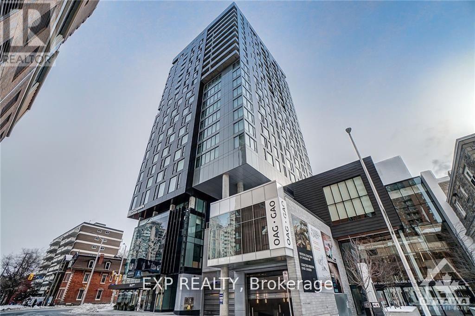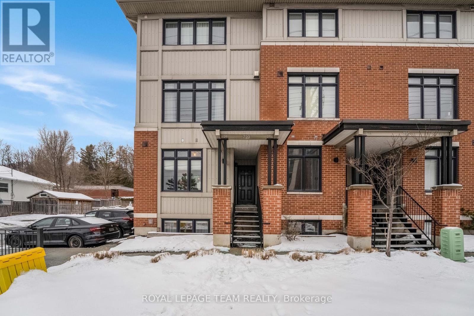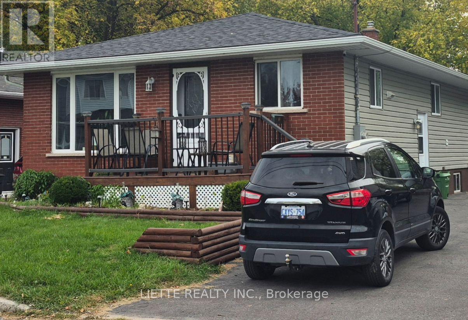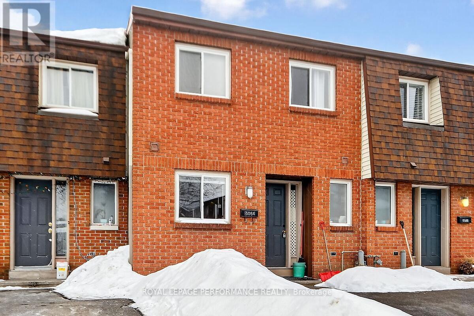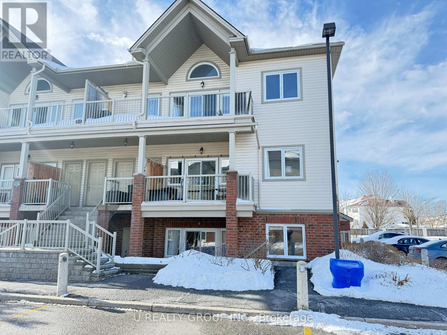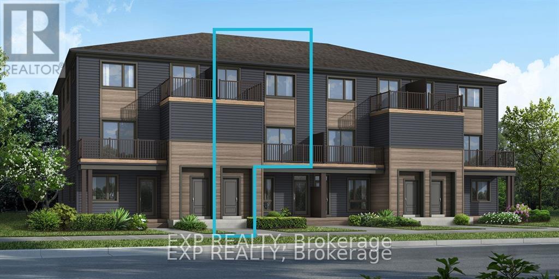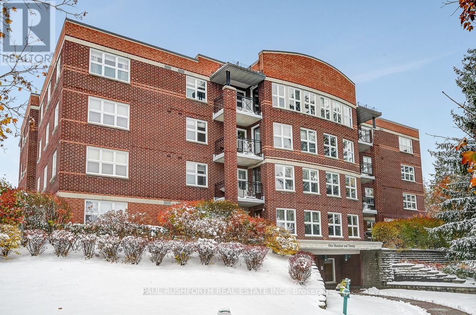We are here to answer any question about a listing and to facilitate viewing a property.
107 Queen Street N
Renfrew, Ontario
Tucked on a quiet, tree-lined street in the heart of Renfrew, this beautifully updated 1.5-storey home combines small-town charm w/ modern style & comfort. Every detail has been refreshed - from the wide plank white oak flooring to the updated lighting, baths & kitchen - creating a move-in-ready space designed for today's living. Step inside to sun-filled living areas that feel warm & inviting. The modernized kitchen features classic white cabinetry, a central island w/ storage & seating, & an open layout that flows easily into the dining & living spaces - perfect for everyday life or entertaining. A cozy gas fireplace adds ambiance, while the nearby sunroom and side porch offer the perfect spots to relax with a morning coffee or unwind in the evening. The main floor also offers a bright living room - could be office or den, ideal for working from home, along w/ a renovated full bath & convenient laundry. Upstairs, discover a serene primary bedroom w/ built-in storage, a renovated two-pc bath, & a comfortable secondary bed - all thoughtfully reimagined in 2017. The lower level provides plenty of unfinished space loaded w/ potential for storage. Outside, enjoy lush, low-maintenance perennial gardens, covered porch, an interlock patio & a private rear yard that's perfect for relaxing or entertaining. A charming exterior, mature trees & verdant curb appeal complete the picture. Located just minutes from downtown Renfrew's local favorites - groceries, cafes, bakeries, pubs, & parks - with golf courses, beaches, & nature trails close by for weekend getaways. Fully updated, move-in ready, & filled w/ charm - this home makes small-town living feel effortlessly modern. (id:43934)
412 - 120 Prestige Circle
Ottawa, Ontario
Immerse yourself in a lifestyle of tranquility and convenience in this exquisite top-floor 1-bedroom + den condo with 2 parking spaces and a storage locker! Ideally located near the highway, upcoming LRT station, walking / bike trails, the Ottawa River and Petrie Island, this 735 sq ft unit offers exceptional accessibility paired with modern comfort.Inside, high-quality construction and finishes shine throughout. The open-concept layout features hardwood and tile flooring, abundant natural light, and a contemporary kitchen with island, granite countertops, and stainless steel appliances-seamlessly connected to the dining area and living room. A patio door leads to your private 112 sq ft balcony, perfect for relaxing or entertaining. The spacious primary bedroom includes a walk-in closet and large window, while the versatile den is ideal for a home office. A stylish 4-piece bathroom offers a separate soaker tub and glass shower, and in-unit laundry adds everyday convenience. Ample visitor parking is available. Experience the best of condo living-modern comfort surrounded by nature. Book a showing today! (id:43934)
4 - 1220 Mcwatters Road
Ottawa, Ontario
Welcome to this stylish 2-bedroom stacked condo offering modern finishes and a functional open-concept design. The main floor features a contemporary kitchen complete with stainless steel appliances, granite countertops, and a large island---perfect for cooking, entertaining, or casual dining. The bright living space is filled with natural light thanks to the patio door, which also provides access to a private front balcony. The lower level features a spacious primary bedroom which includes its own 4-piece ensuite, while the second bedroom is served by an additional 4-piece bathroom---ideal for guests or family. An exclusive parking spot is included for added convenience. Located in a fantastic neighbourhood close to a wide selection of restaurants, shops, and amenities, with super quick and easy highway access that makes commuting across the city a breeze. This is the perfect balance of convenience and affordability! (id:43934)
1010 - 179 Metcalfe Street
Ottawa, Ontario
Welcome to unit 1010 at 179 Metcalfe St. This stylish one-bedroom condo features floor to ceiling windows, 9.5 foot ceilings, convenient layout, and a spacious bedroom. The kitchen and bathroom finishes are unique, modern, curated by a high-end home designer and have been extremely well maintained. Storage, heat, and A/C included. This unit is located in one of Ottawa's best addresses, nestled in between the business district, City Hall and lively Elgin Street...Location is unbeatable. Building offers concierge, indoor pool, party room, meeting room, lounge, gym and BBQ area. FarmBoy grocery store is just downstairs & restaurants and entertainment are (literally) steps away... Want to jog or skate in the canal? Only blocks away! Don't miss out on the best priced 1-bedroom condo of its age and caliber in all of Downtown Ottawa! (id:43934)
75 - 1348 Bethamy Lane
Ottawa, Ontario
Rarely offered 3 bedroom and 2 bathroom townhouse condo in a desirable family-oriented neighborhood of Beacon Hill South. The main floor offers a large living room, a dining area, a bedroom (which can be used as den/office as well) and the back door leading to a fenced-in yard. On the second floor you will find 2 generous sized bedrooms and a full bathroom. The Partially finished basement features a great size family/recreation room and a finished storage room. Parking is directly at your unit, its your own driveway! Recent updates, such as Bathroom vanities, toilettes, flooring, New stove in updated kitchen. If you are looking for a home that is all about location, Look no further, Minutes from Blair LRT station, Gloucester Centre, Ogilvie Square, brand new Costco, parks, schools and much more other amenities. It's a great home for a first-time buyers, an investor or folks looking to downsize! (id:43934)
4883 Kinburn Side Road
Mississippi Mills, Ontario
Set in the heart of Pakenham, a quiet and picturesque village in the Ottawa Valley, this remarkable commercial property occupies a storied place along the banks of the Mississippi River. Pakenham is known for its natural beauty and deep historical roots, offering a setting that feels both timeless and quietly inspiring. Originally established in the 1830s as a milling hub, the village grew around the vision of Andrew Dickson, who commissioned this striking stone building in the 1840's. Designed in the Neo-Classical style, the structure stands as a lasting testament to early Ontario craftsmanship and ambition. It sits prominently at the end of Pakenham's iconic five-span stone bridge - the only bridge of its kind in North America, giving the property a sense of arrival and distinction that is impossible to replicate. Inside, the building is rich with character and authenticity. Wood floors, exposed beam ceilings, gallery lighting, and original stone walls create a warm, textured interior well suited to a variety of commercial uses. Approximately twenty years ago, the side entrance was rebuilt, adding a new staircase, storage area, and a second-floor office. This secondary access offers valuable flexibility, allowing the space to be shared or configured to suit different operational needs. Well suited for professional offices, studio, gallery, or retail, this is a rare opportunity to acquire a truly unique commercial property, one that blends architectural significance, adaptable space, and an exceptional setting. Owning this building is not simply a business decision, but a chance to become a steward of an irreplaceable piece of Ontario's history. Small parking area on the left side of the building. All services are currently off and will need to be reinstated by the new owner. Two 100 amp panels. Building being sold as is where is with no warranty. Estate conditions require a 72 hour irrevocable minimum. (id:43934)
3778 Champlain Street
Clarence-Rockland, Ontario
Solid income-producing triplex in the village of Bourget, within the municipality of Clarence-Rockland. Fully tenanted, offering immediate cash flow from day one. The property fronts on Champlain Street and backs onto Maisonneuve Street, providing excellent access and added flexibility. Features three self-contained units with three kitchens and three laundry areas. Heated by two forced-air natural gas furnaces. Municipal water with septic system. Current rents: Unit A (1 bedrm) $1418/mth, Unit B (2 bedrms) $1375/mth, Unit C (2nd floor 1 bedrm) $1100/mth. Total annual gross income $46,716. Annual Operating Expenses $12,449. Ideal opportunity for investors seeking a stable asset in a growing rental market. Convenient village location close to local amenities, primary school and within commuting distance to Ottawa. Minimum of 24 hours notice for all showings and 24 hrs irrevocable on all offers. (id:43934)
5 - 67 Steele Park Private
Ottawa, Ontario
Welcome to 67 Steele Park Private! This bright and generously sized 2-bedroom lower end-unit stacked townhome is a fantastic option for first-time buyers, those looking to downsize, or savvy investors. The main level welcomes you with a spacious entryway and a handy powder room--perfect for guests. Enjoy the open-concept layout featuring a modern kitchen, living room with a gas fireplace, and direct access to the backyard, making it ideal for everyday living and entertaining. On the lower level, you'll find two comfortable bedrooms, a full bathroom, and convenient in-unit laundry. The primary bedroom features a walk-in closet and a private 4-piece ensuite for added luxury. The unit also comes with a dedicated parking space and plenty of visitor parking nearby. Located close to the 417, transit, parks, schools, and shopping, this home checks all the boxes for convenient city living. Learn more at nickfundytus.ca. (id:43934)
B - 6702 Jeanne D'arc Boulevard N
Ottawa, Ontario
Welcome to 6702 Jean D'Arc Boulevard, Unit B! This beautiful upper unit stacked condo townhouse is ideally located in the heart of Orleans, just minutes from Place d'Orleans Mall, shopping, restaurants, transit, and a variety of convenient amenities. Inside, you'll find luxury vinyl flooring throughout the main living areas and ceramic tile in the kitchen, combining both style and durability. The home features 2 spacious bedrooms and 2 full bathrooms, offering a bright and comfortable layout. The living room exudes warmth and charm, highlighted by a cozy wood-burning fireplace and access to a private balcony - perfect for relaxing or entertaining guests. Additional highlights include one designated parking space for your convenience. Come experience the comfort, style, and prime location this Orleans home has to offer! (id:43934)
1708 - 1785 Frobisher Lane
Ottawa, Ontario
Discover this bright and spacious 2-bedroom condo at 1708-1785 Frobisher Lane. The unit features a practical and well-designed layout with a living room, dining area, fully renovated kitchen, primary bedroom, second bedroom, full bathroom, and an oversized private balcony. The condo faces the beautiful Alta Vista neighborhood with East-South exposure, offering excellent natural light throughout the day. Full kitchen and washroom renovations were completed in 2021, including new appliances. Luxury vinyl plank flooring and fresh paint (2025) add a modern, clean finish and make the home completely move-in ready. Residents enjoy excellent building amenities, including a lap pool, party/meeting room, sauna, and same-floor laundry. Underground parking and a locker are available for added convenience. Heat, hydro, and water are included in the condo fees, offering added value and predictable monthly expenses. The property is surrounded by great amenities such as parks, public transit, and a nearby recreation centre. Located in a highly sought-after area, it offers easy access to the highway, as well as Riverside and General Hospitals. OCTranspo is within walking distance, and the LRT is just two stops away, making commuting across the city simple. Outdoor enthusiasts will appreciate the nearby bike paths and green spaces, perfect for recreation and exercise. Don't miss this fantastic opportunity-book your showing today. (id:43934)
1f Banner Road
Ottawa, Ontario
This modern, chic condo is perfect for first time homebuyers, downsizers or investors. Freshly painted and flooded with natural light, the main floor offers a beautifully designed kitchen with sleek cabinetry and modern finishes, convenient pantry with ample storage, SS appliances, open concept living & dining room with hardwood throughout. Second level features a spacious primary bedroom plus another good size bedroom and stylish full bath. Lower level provides an additional 385sq ft (approx) with extra bedroom, powder room, laundry and storage plus flex space for a family room/den/office/gym....the decision is yours! Private yard with patio is perfect for entertaining family and friends! Perfectly located close to schools, parks, bike paths, shopping, restaurants, HWY 417, LRT, and all the good things Sheahan Estates/Trend Village has to offer! Don't wait! Stress free living at it's best....nothing to do but move in and enjoy! Kitchen Appliances 2024, Washer/Dryer 2021, 2 Portable AC Units Included!! (id:43934)
1373 Flower Station Road
Lanark Highlands, Ontario
A Rare Opportunity, Two Homes on One Incredible Property! 1.144 acres. Discover a truly unique find, two spacious homes on one property, offering endless possibilities for multi-generational living, investment income, or your dream getaway! With 7 bedrooms in the main home and 5 in the second, this property is currently set up as a hunt camp that comfortably sleeps 18-20, but can easily be transformed into a fantastic in-law setup, Airbnb, or long-term rental. The main house features a welcoming kitchen complete with harvest style table, perfect for gathering family and friends. A cozy wood stove to warm those brisk fall days and snowy winter nights. Enjoy beautiful views of the pond from the front porch and direct access to the K&P Trail, a haven for ATV and snowmobile enthusiasts. Additional features include: Detached 2-car garage (rebuilt 20102012). Powered workshop attached to the house. Two large sheds/barns - ideal for hobby farming, chickens, ducks, or storing gear. Steel roof for low-maintenance durability. New propane furnace (2022) in the main house. All furnishings included move in or rent out immediately! Whether you're looking for a recreational retreat, a large family compound, or a dual-income property, this one has it all. Come explore the possibilities! (id:43934)
28 Mcewen Avenue
Smiths Falls, Ontario
Located in a prime, central pocket of Smiths Falls, this versatile duplex is an ideal opportunity for investors or first-time buyers seeking a mortgage helper. Both units feature impressive 10-foot ceilings, creating a spacious and open feel.The main-level 1-bedroom unit is rented month-to-month at $950+ utilities. The upper 1.5-bedroom unit includes two large common areas and an enclosed sunroom, currently rented at $1,430 inclusive The upper tenants have a written termination date with flexibility to extend, allowing an owner-occupant to move in while the lower unit offsets the mortgage.The property includes a decent-sized yard, already half-fenced for functional outdoor space. Both units have separate heat and hydro meters (owner pays water/sewer). The large attic offers potential for storage or future expansion. Sold as-is and perfectly situated near the hospital and downtown amenities. Build immediate equity here. (id:43934)
2209 Jochem Road
Edwardsburgh/cardinal, Ontario
Hunt? Ride ATVs or mountain bikes down the trail or even go for a leisurely stroll & check out the wildlife & many species of birds! Build or simply use as a rec property! Located right beside highway 416, a direct link from Ottawa to highway 401 & the intl bridge. Thankfully most of road noise is masked by mature forest on this incredibly beautiful property consisting of 76 peaceful acres-There is a solid laneway leading from the new entrance culvert halfway through the property & a nice path leading to the very back of this 780 ft x 3172 ft through mature trees, a mixture of mainly spruce, fir & cedars & gorgeous maple ridge consisting of a few acres near the small bridge by the creek near the only wetlands on the 76 acres-Wetlands consist approx. 2-4 acres situated in centre of property-Your builder will love the hill descending from the existing road, an amazing location to build a walk-out basement with an incredible view of tall trees in the lovely forest-As mentioned, you can retain the property for recreation only, there is no obligation to build! If you are looking for paradise that is only a 30 min from suburban Ottawa, this is your peace & tranquility space-10 min drive to schools & all major amenities in Kemptville-Please book your guided tour with listing rep or your agent! If going for a hike, bring proper attire since south portion of laneway is slightly overgrown-Bonus acre of this parcel, a triangle measuring app 119 x 335 ft comes with property & is located west of Jochem overpass on southwest corner of 416-Welcome home! (id:43934)
7 Bayview Drive
Smiths Falls, Ontario
Welcome to beautiful and quiet Bayview Crescent, just outside of Smiths Falls and directly across from the Rideau Canal. This charming 2 bedroom, 1.5 bathroom brick bungalow offers privacy, space, and practicality, all just minutes from town conveniences. Set on a huge, fully fenced lot, this property provides exceptional outdoor space for children, pets, gardening, or future expansion possibilities. The generous yard offers privacy and flexibility rarely found in this price range. Inside, you'll find a bright and functional layout designed for comfortable everyday living. The updated kitchen features modern finishes and thoughtful improvements, making it both stylish and practical for daily use or entertaining. The main floor offers two well-sized bedrooms and a convenient full bathroom configuration, ideal for families, downsizers, or first-time buyers. This solid brick bungalow has seen significant upgrades that provide true peace of mind. The foundation was completely redone in 2023, professionally sealed, and equipped with new Big "O" weeping tile for enhanced drainage and long-term protection. A durable metal roof adds to the home's reliability and low maintenance appeal. The home is heated with baseboard heating, and for those who love the idea of supplemental heat, there is a rough-in for a wood stove in the basement. Additional practical features include a well and septic system installed in 1997, offering independence and dependable servicing. Whether you're looking for your first home or a comfortable place to downsize, this property delivers solid construction, major recent improvements, and an oversized fenced yard in a desirable location just minutes from Smiths Falls. Opportunities like this don't come along often. Book your private showing today and see the value Bayview Crescent has to offer. Current owners are using the living room on the main floor as their master bedroom while they organize and pack. (id:43934)
Lot 8 Lakewoods Drive
Madawaska Valley, Ontario
Welcome to Lot 8 Lakewoods Drive, a stunning 2.738-acre elevated lot with glimpses of the lake featuring an installed driveway and a cleared building envelope, with hydro service available at the lot line. This property has a variety of mature growth for added privacy. Just steps away, you'll find a docking system with leased spaces for each lot owner, along with a public boat launch for convenient access to the lake. Located in the emerging True North Lakewoods Estate, you'll be part of a vibrant community while enjoying the tranquility of nature. Access is easy via a municipal road. Bark Lake is part of a larger system managed by OPG, with over 90% of its shoreline consisting of crown land, ensuring the True North experience. This area is ideal for fishing featuring Large & Small mouth Bass, Pike, Walleye, Perch and Trout and supports all water sports, enhancing the lifestyle offered by this development. (id:43934)
Lot 21 Lakewoods Drive
Madawaska Valley, Ontario
Welcome to Lot 21 Lakewoods Drive, an impressive 2.766-acre lot featuring a slightly elevated yet mostly level driveway that leads to a cleared building envelope, with hydro service available at the lot line. The property is adorned with towering pines and hardwoods, creating a high canopy that provides a light, airy experience throughout the forested area. Just steps away, you'll find a docking system that offers leased spaces for each lot owner, along with a public boat launch for convenient access to the lake. Situated in the emerging True North Lakewoods Estate, this setting allows you to enjoy the vibrancy of community living while embracing the tranquility of nature. Access is easy via a municipal road. Bark Lake is part of a larger system managed by OPG, with over 90% of its shoreline consisting of crown land, ensuring an authentic True North experience. This area is perfect for fishing, featuring populations of largemouth and smallmouth bass, pike, walleye, perch, and trout. Additionally, it supports a variety of water sports and nearby local trails that cater to OFSC and ATV enthusiasts, further enhancing the lifestyle offered by this remarkable development. (id:43934)
2201 - 20 Daly Avenue
Ottawa, Ontario
Welcome to urban living at its finest! This bright and spacious 1-bedroom, 1-bathroom condo is ideally located at 20 Daly Avenue in the heart of downtown Ottawa. Situated on the 22nd floor with an east-facing exposure, this unit offers stunning panoramic views from the private balcony-perfect for enjoying beautiful sunrises or relaxing after a long day.The open-concept layout features a bright and airy living space highlighted by floor-to-ceiling windows that flood the unit with natural light. The modern kitchen seamlessly connects to the living area, offering both style and functionality-ideal for everyday living and entertaining. Enjoy unbeatable convenience with a 10-minute walk to the Rideau Centre, University of Ottawa, and an array of shopping, dining, and entertainment options. Public transit is just steps away, making commuting effortless.This unit includes one underground parking space and a secure storage locker. Building amenities feature a fully equipped fitness centre with cardio machines, yoga space, and weight training area. Perfect for professionals, students, or investors seeking a low-maintenance lifestyle in a prime downtown location. Book your showing today! (id:43934)
26 - 799 Montreal Road E
Ottawa, Ontario
Welcome to 26-799 Montreal road. This End Unit, lower level, Stacked townhome is perfectly located in a vibrant Ottawa neighbourhood. With its south-facing windows, natural light fills the living spaces throughout the day, creating a warm and inviting atmosphere you'll love coming home to.Step outside and enjoy the areas abundance of green spaces ideal for morning walks, weekend bike rides, or simply relaxing in nature. You're also just minutes away from a variety of local amenities, including the Mont Fort hospital, restaurants, grocery stores, cafés, ensuring everything you need is right at your doorstep.Inside, the home offers a smart layout that balances comfort and functionality. Cozy up next to the fireplace or enjoy cooking in your beautifully upgraded kitchen.Whether you're a first-time buyer, downsizing, or looking for a convenient location in the city, this home offers the perfect blend of sunlit comfort, urban convenience, and access to nature. Don't miss your chance to call 26-799 Montreal Road your new home! (id:43934)
823 Bedford Street N
Cornwall, Ontario
Welcome to this Charming Brick & Vinyl Bungalow in a family-friendly neighborhood - Exterior Luxurious Finish - Kitchen with oak cupboards with access to a bright living room - 2 Bedrooms - One 4 Pieces Bathroom, laundry room leading to a spacious and comfortable deck with a decent size gazebo - (2023) - Basement open concept family room with electric fireplace, presently L. shape - a corner could be used as a bedroom - 1-3 pieces bathroom - bathtub purchased second hand - not connected sold '' AS IS '' - Ideal for first time buyers - young family or those looking to downsize to a manageable moved-in ready home - forced air natural gas furnace + A/C + air cleaner has just been purchased from Reliance at a cost of app. $ 5600.00 - tankless hot water heater is rented from Reliance at $54.16 per month + HST - on rental of tankless water heater from Reliance all services and parts are free - new owner could be eligible to a 4-6 month free rental after their first month rental payment. Could be purchased on closing at an additional costs of app. $3750.00 + HST - All measurements are approximate - (id:43934)
9 - 3064 Olympic Way
Ottawa, Ontario
Ideal for first-time buyers or investors! Bright and well-maintained 3-bedroom, 3-bathroom townhome featuring tile and hardwood flooring, open-concept living and dining areas, and a functional kitchen. Upstairs includes all three bedrooms with a full bathroom. Finished basement with full bath offers bonus living space, private backyard for relaxing or entertaining. Conveniently located near shopping, schools, parks, and transit, with minutes to Walmart. Easy access to downtown (id:43934)
4 - 175 Water Bridge Drive
Ottawa, Ontario
Welcome to 175 Waterbridge Drive, Unit 4 - a beautifully maintained 2-bedroom, 1-bathroom condo offering comfort, convenience, and exceptional value. This bright and functional layout features an open-concept living and dining area, perfect for both everyday living and entertaining. The spacious bedrooms provide ample closet space, while the well-appointed kitchen offers plenty of cabinetry and workspace. Enjoy low-maintenance living in a well-managed building, ideal for first-time buyers, downsizers, or investors. Conveniently located close to parks, schools, shopping, public transit, and major amenities, this home offers the perfect balance of tranquility and accessibility. An excellent opportunity to own a stylish and affordable condo in a desirable community. (id:43934)
Lot 1566 Tobiano Private
Ottawa, Ontario
Be the first to live in The Aster by Mattamy Homes - make this home your own with $10,000 bonus at the design studio! This stunning 1199 sqft,2 bed/2 bath stacked townhome is designed for ultimate comfort and functionality. The open-concept main level features a bright living and dining area with patio door access to a private balcony, perfect for relaxing or entertaining. Located in the highly sought-after Traditions community, this stylish, open-concept floor plan features a well-appointed kitchen with a convenient breakfast bar, plenty of cabinetry and counter space that flows seamlessly into the spacious living and dining area. Step through the patio doors and enjoy easy access to your private balcony, perfect for relaxing or entertaining. Upstairs you will find the Primary bedroom w/a walk-in closet & private balcony. The secondary bedroom is a generous size w/a walk-in closet. A full bath & laundry complete this level. Ideally located, this home offers easy access to nature trails, parks, and the Trans Canada Trail, as well as shopping and dining in Old Stittsville. Excellent schools are nearby, along with the CARDELREC Recreation Complex and several golf courses. Public transit is just steps away, and with the 417 Highway close by, commuting is a breeze. Plus, winter sports enthusiasts will love the proximity to Mount Pakenham. A three-appliance voucher is included, making your move-in even easier! Don't miss your chance to make this brand-new townhome your own in one of Stittsville's most desirable neighborhoods! (id:43934)
303 - 120 Darlington Private
Ottawa, Ontario
If you've been thinking about simplifying without giving up comfort, this is a rare chance to settle into one of the area's most welcoming and established communities. Welcome to The Landmark, where mature trees, quiet walking paths, and a strong sense of community create an easy, relaxed lifestyle that's hard to find.This beautifully maintained condo offers bright, comfortable living with thoughtful updates throughout. The kitchen is both practical and inviting, with modern cabinetry, granite counters, and plenty of workspace for everyday cooking. The living and dining area feels open and airy, with hardwood floors and a large picture window that brings in lovely natural light.The spacious primary bedroom features a custom walk-in closet and convenient access to the updated bathroom with excellent storage. A second bedroom provides flexibility for guests, a home office, or a quiet reading room.The private balcony is a real highlight, overlooking peaceful gardens and offering a quiet place to enjoy your morning coffee or unwind at the end of the day.With in-unit laundry, underground parking, and a storage locker, everything you need is right at hand. Life at The Landmark also includes an indoor saltwater pool, sauna, tennis and pickleball courts, walking paths, and a welcoming clubhouse with lounge and BBQ area.It's the kind of place people move to when they want less maintenance and more time to enjoy life.Some photos have been virtually staged. (id:43934)

