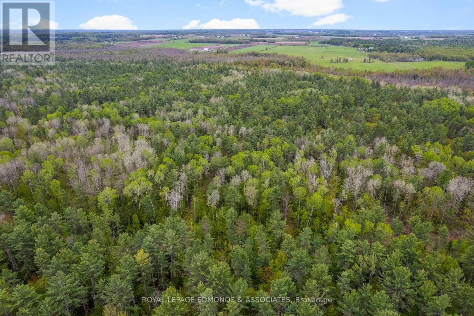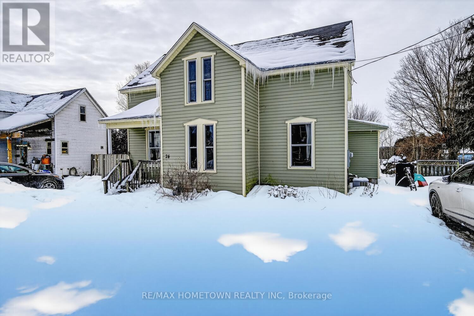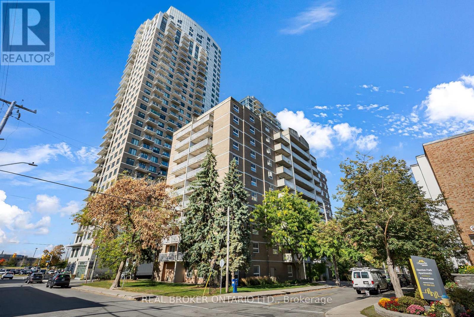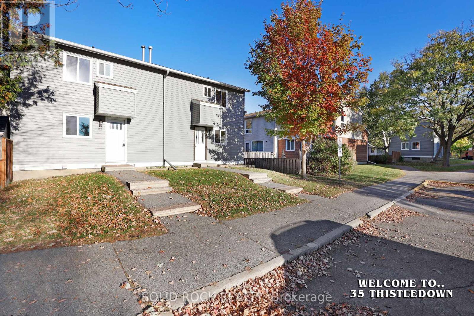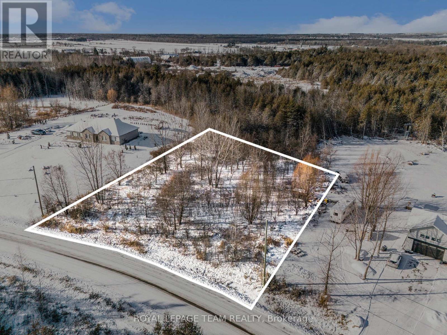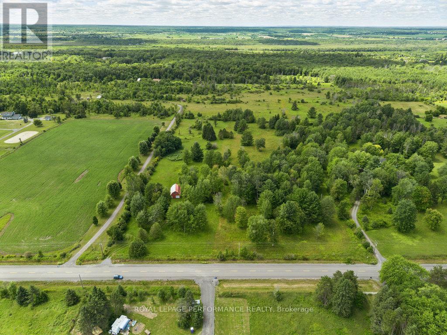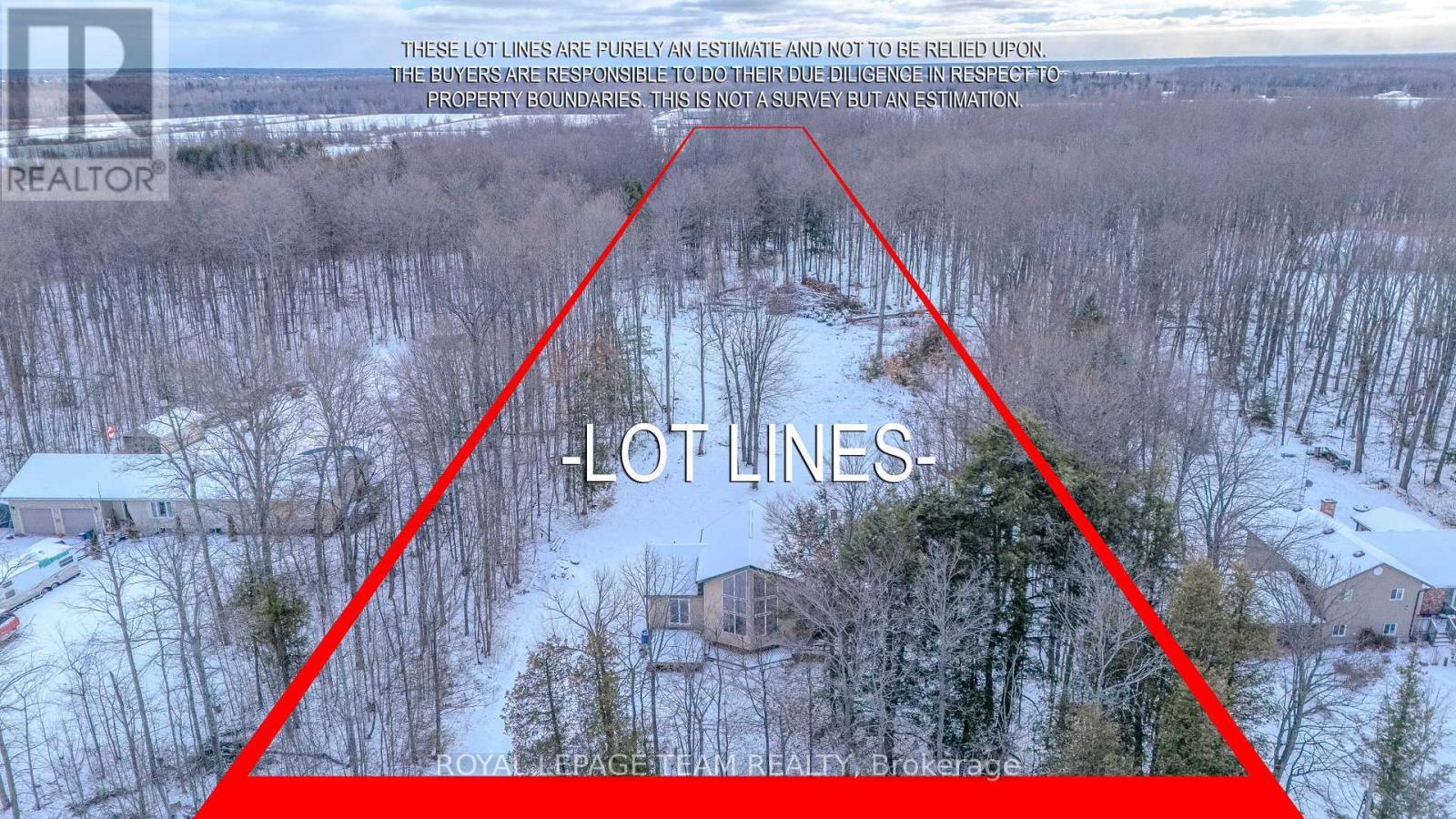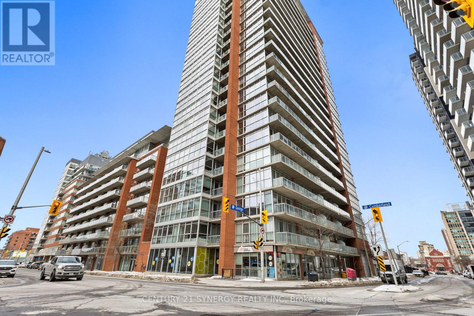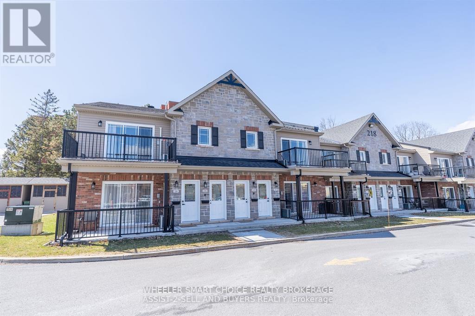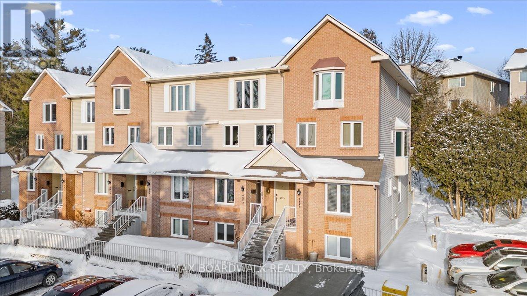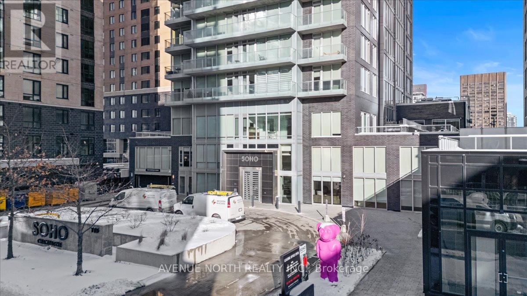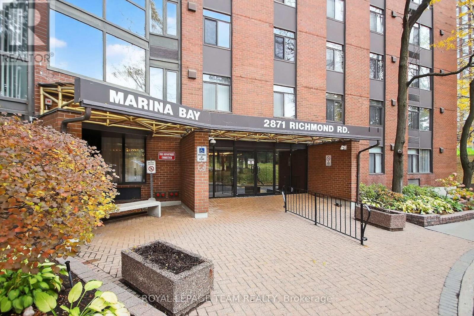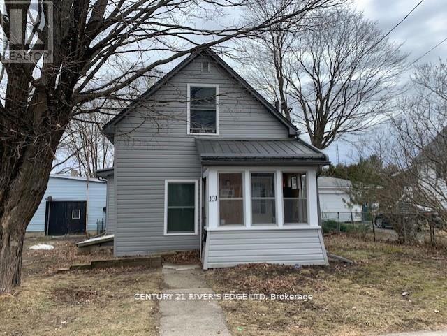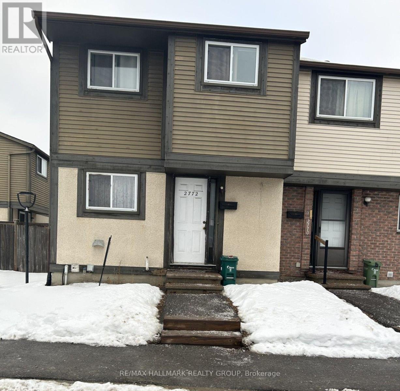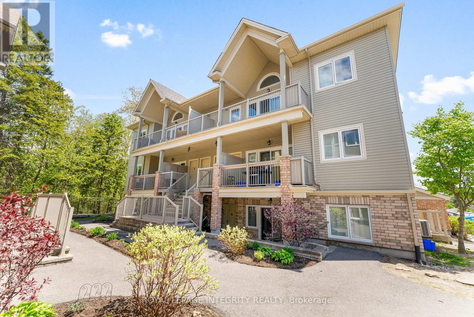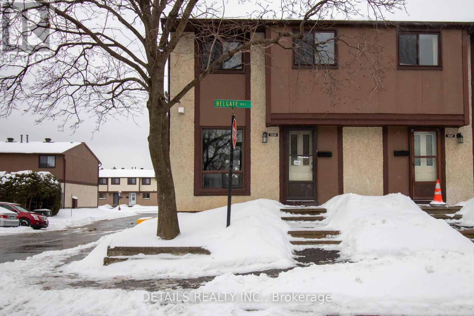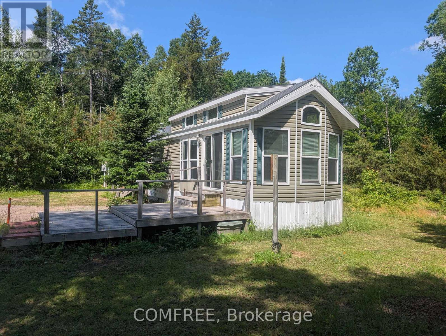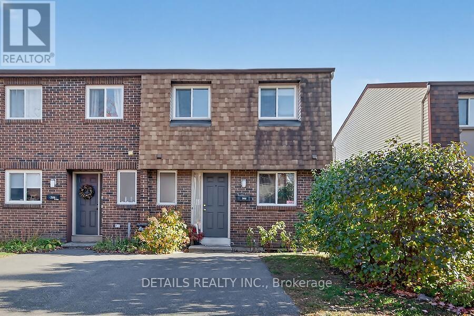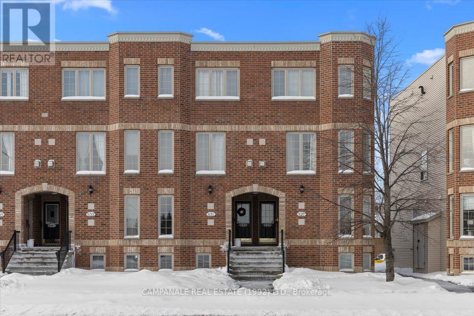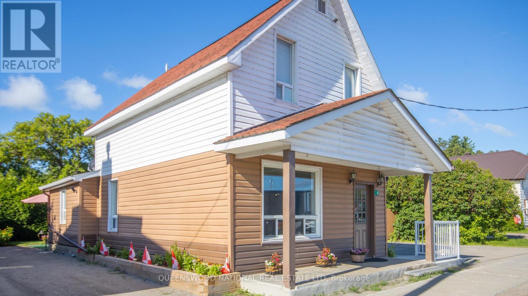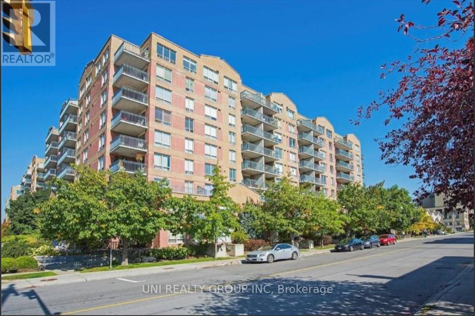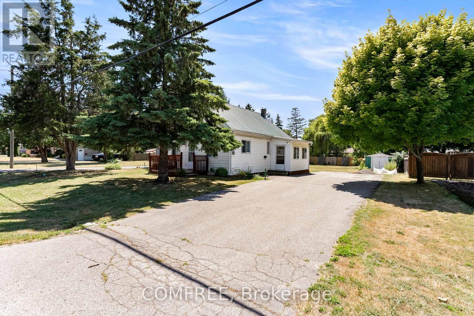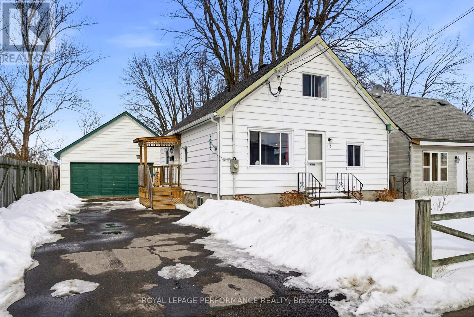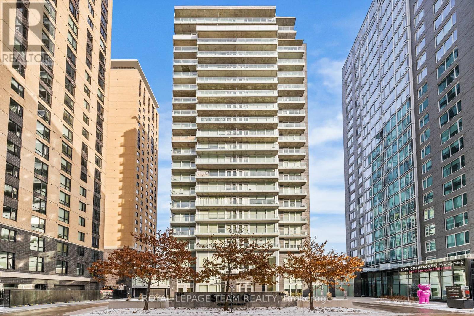We are here to answer any question about a listing and to facilitate viewing a property.
0000 Nangor Trail
Whitewater Region, Ontario
Very rare opportunity at 180 acres of land. Mature bush with lots of pine and hardwood for marketable timber. Build your dream home in this private setting with sandy soil. Excellent hunting (Deer, Bear, Turkey) with lots of trails throughout the property and a pond to keep wildlife around. Amazing investment with the value of this timber on the property. Lots of road frontage additional severances may be possible. Skidoo/ATV trails runs by the boarder of this property for recreational enjoyment and easy access to trails across Renfrew County. Just a 30-minute commute to Pembroke, while being only 10 minutes from the charming town of Westmeath for quick errands or a fill-up. For water enthusiasts, the boat launches at La Passe and Westmeath are just 10 minutes away, offering endless opportunities for fishing and water adventures on the Ottawa River. Four season maintained road with hydro at the lot line. 24-hour irrevocable on all offers. (id:43934)
24 William Street
Edwardsburgh/cardinal, Ontario
Originally a duplex, this home has been thoughtfully converted into a single-family residence, making it ideal for a growing or multigenerational family. Two driveways provide convenient parking for multiple vehicles. The front veranda welcomes you into the foyer, where you'll find two versatile rooms-one perfect for a den or home office and the other a spacious living room. A doorway leads into the large kitchen, truly the heart of the home, designed for making memories with friends and family. Offering abundant counter and cupboard space, a central island for the kids, and a generous eating area, this kitchen easily accommodates large gatherings. Just off the kitchen is a bright three-season room, ideal as a combined mudroom and sunroom. Completing this level is a convenient combination of a laundry room and a four-piece bathroom. Head upstairs to your own private oasis-the spacious primary bedroom features a walk-in closet and a private four-piece ensuite, so there's no sharing with the kids. This level also offers two additional bedrooms, another four-piece bathroom, and a cozy bonus area that's perfect for a family room, study nook, play area for the kids or could easily be converted to a 4th bedroom. With a few cosmetic updates, such as new flooring and fresh paint, this home can be easily revived, and the finishing touches will truly make it your own. (id:43934)
209 - 110 Forward Avenue
Ottawa, Ontario
Welcome to this charming 2-bedroom, 1-bathroom apartment in the heart of Mechanicsville! Perfectly positioned just steps from the Kichi Zibi Mikan and minutes from the boutiques, cafés, and restaurants of vibrant Hintonburg, this second-floor unit offers both comfort and convenience. The well-maintained interior features timeless finishes including subway tile backsplash, white shaker cabinetry, and warm wood-tone flooring throughout the main living area. A large sliding glass door fills the living room with natural light and opens to a private balcony-ideal for morning coffee or evening relaxation. Residents enjoy a thoughtfully cared-for building with modern amenities including a welcoming lobby, fitness centre with ample equipment, secure bike and storage lockers, an updated laundry room, and convenient indoor parking - no snow brushing required! Located near the Ottawa River and just minutes to downtown, this apartment offers easy access to nature, transit, and the city's core. A fantastic opportunity for first-time buyers, downsizers, or investors seeking low-maintenance urban living in one of Ottawa's most desirable neighbourhoods. (id:43934)
18 - 35 Thistledown Court
Ottawa, Ontario
Great starter home. Maybe less than paying rent. this home is freshly painted and waiting for your finished touches. Newer windows, Siding and shingles by the condo corporation. Updated cabinet doors. Great location is fast to bus transportation or quick onto Greenbank to access the city. walking distance from Walter Baker Sports Complex. Property is clean and ready to go. (id:43934)
1623 Loney Crescent
Ottawa, Ontario
Nestled just outside Greely, this spacious 2.25-acre property in the sought-after community of Country Hill Estates, offers a coveted lifestyle where the tranquility of the country meets the convenience of the city. Enjoy the peace and space of country living, while being an easy commute to the heart of downtown Ottawa. You truly get the best of both worlds. Here, you can enjoy your morning coffee (or tea!) in serene quiet; yet, access to excellent schools, parks, golf, and shopping are all nearby, making daily life simple and connected. Whether you are envisioning a custom-built family home, a hobby farm, or a weekend escape, this is your opportunity to create a lifestyle that is anything but ordinary. (id:43934)
3117 Torwood Drive
Ottawa, Ontario
Peaceful Living in Sought-After Dunrobin Shores. This picturesque 6.5-acre lot in Dunrobin Shores offers a great opportunity to build your dream home or invest in a growing community. The property features a mix of mature trees and open spaces. Experience the best of both worlds in peaceful natural surroundings with the convenience of nearby amenities. The Kanata North High Tech Hub, DND headquarters, Highway 417, groceries, schools, and healthcare are just minutes away. Plus, outdoor recreation, local beaches, and the scenic Ottawa River are all close by, offering the perfect balance of nature and connectivity. Please schedule an appointment to walk the property. 24 hour Irrevocable on all offers (id:43934)
685 Kidd Road
Beckwith, Ontario
Escape to the peace and possibility of country living on this fully serviced 3.2+ acre tree-lined property offering exceptional privacy. Tucked along one of the area's quietest roads with no front or rear neighbours, this is a rare opportunity to secure space, serenity, and endless potential. Whether you're a contractor, investor, or wanting to build your dream home, this property is ready for your vision. Renovate the existing home or start fresh and create something entirely your own, the canvas is yours. The current home offers a bright, sun-filled living area with generous windows, a cozy kitchen with charming green cabinetry, and a versatile loft ideal for a bedroom, office, or creative space. Connected to hydro, with a well and septic system already in place, the essentials are ready to support your plans. Recent improvements include a widened double driveway and extensive clearing of the lot that opens up the full 3.2 acres, creating usable space for a future garage, workshop, pool, greenhouse, or custom build. Offered as-is, where-is, this is a property defined by potential - private, serviced, and ready for its next chapter. 24 Hour irrevocable on all offers. (id:43934)
303 - 179 George Street
Ottawa, Ontario
Welcome to East Market Phase III by Urban Capital, ideally situated in the heart of the historic ByWard Market. This bright and versatile one-bedroom condo offers a smart layout designed for comfortable urban living. Floor-to-ceiling windows fill the open-concept living space with natural light, enhanced by custom blinds and drapery for added style and privacy.The kitchen blends form and function with solid wood cabinetry and a spacious island-perfect for everyday dining or hosting friends. Step out onto the generously sized balcony to enjoy your morning coffee or relax at the end of the day. The primary bedroom features thoughtfully designed built-in closet storage to maximize organization and efficiency. A cheater ensuite provides convenient access to the bathroom.This unit includes underground parking ideally positioned near the elevator, as well as a storage locker. Condo fees cover hydro, heat, water, building amenities, and concierge services-simply arrange your own internet. Residents enjoy access to a well-equipped fitness centre, party room, and outdoor terrace, all within a secure, professionally managed building.Just steps to restaurants, boutiques, groceries, and entertainment, with easy access to the Rideau Centre, LRT station, University of Ottawa, Parliament Hill, Highway 417, and Autoroute 5. As the ByWard Market approaches its 200th anniversary and potential National Historic Site designation, this vibrant neighbourhood continues to demonstrate lasting appeal.An excellent opportunity for first-time buyers, investors, professionals, or downsizers seeking a turnkey, walkable lifestyle in one of Ottawa's most dynamic communities. (id:43934)
225 - 218 First Street E
Cornwall, Ontario
Beautiful turn key condo on second level with balcony. Open concept with cathedral ceilings, kitchen with island, 2 bedrooms, in unit laundry and balcony to sit out and relax. Primarily seniors in adjoining condos for a quiet place to call home. Perfect for senior or professional. One designated parking spot # 8 also posted as lease mls#12517632 (id:43934)
A - 6623 Bilberry Drive
Ottawa, Ontario
Low-maintenance living in the desirable community of Convent Glen North. A covered front entrance welcomes you into a tiled foyer with ample closet space and a convenient powder room (2019). Hardwood flooring runs throughout the main level, complemented by large windows and sliding patio doors that fill the space with natural light.The updated kitchen (2024) is designed for both function and appeal, featuring white shaker soft-close cabinetry, a calming horizontal blue backsplash, deep quartz countertops, and an extended breakfast bar. The living area offers a cozy focal point with a stone electric fireplace (2025) and peaceful views of the rear green space with no direct rear neighbours.PVC fencing and mature trees create a private, tranquil outdoor setting. Down the two-tone staircase, the lower level remains bright with large egress windows at both the front and back. The primary bedroom features a full-width, wall-to-wall closet, while the updated 4-piece main bathroom (2019) includes a large vanity and tiled tub surround with soaker tub.Laundry is conveniently located on the lower level, along with additional storage. Ideally situated close to walking paths, schools, OC Transpo, grocery stores, and everyday amenities. Pride of ownership throughout in a family-friendly neighbourhood. (id:43934)
901 - 111 Champagne Avenue S
Ottawa, Ontario
Live at the center of it all in the heart of Little Italy at Soho Champagne. Walk to Preston or Dow's Lake grab dinner at your favorite restaurant, and hop on the O-Train just steps from your door. With the new Ottawa Hospital campus nearby and LeBreton Flats minutes away, this is vibrant, connected city living with long-term value built in. Welcome to Unit 901 - the largest one-bedroom model in the building and one of only two one-bedroom corner layouts at Soho. This rare southwest corner suite is flooded with natural light and showcases stunning sunset views. The open-concept design feels spacious and elevated, featuring upgraded flooring, an upgraded kitchen model, Nest thermostat, custom mirrors in the entry and bedroom closet, and a dedicated work-from-home space that makes everyday living seamless. Sold fully furnished - including couch and two TVs - this is truly turnkey. There is also an established relationship to rent a parking space within the building (not included, subject to availability). Enjoy boutique hotel-inspired amenities including the Dalton Brown gym, hot tub, theatre room, lap pool, rooftop BBQs, and party room. Modern. Rare. Walkable. Elevated. Welcome home. (id:43934)
1708 - 2871 Richmond Road
Ottawa, Ontario
Spectacular western view of the Ottawa River atop a rare penthouse offering, featuring numerous updates including refinished hardwood floors, elegant crown mouldings, a new Bathfitter tub, upgraded bathroom fixtures in both bathrooms, high baseboards, updated kitchen cupboards, stainless steel appliances, and spacious principal rooms designed for comfort and style. Both bathrooms and the kitchen feature durable ceramic flooring, adding to the home's practical appeal. The building offers wonderful amenities such as a beautiful outdoor pool, racquetball court, sauna, hot tub, party room, library, billiard room, fitness centre, and more, providing a resort-like lifestyle every day. Ideally located just minutes to Bayshore Shopping Centre, public transit, Farm Boy, grocery shopping, and the scenic Ottawa River, this penthouse combines convenience with wonderful flow. Underground parking and an oversized locker are included, and the building itself is quiet, well-run, and offers an abundance of visitor parking. Make Marina Bay your next home. Some photos are virtually staged. (id:43934)
101 Schofield Avenue
Brockville, Ontario
Welcome to 101 Schofield Ave ! This 2 bedroom single bathroom home was completely renovated in 2011. New kitchen, insulation, drywall, electrical, windows, steel roof, siding, and the list goes on !! Great home for a small family or someone looking to downsize. Detached shared garage. Close to amenities such as, shopping, medical clinics and restaurants. (id:43934)
81 - 2772 Pimlico Crescent
Ottawa, Ontario
END UNIT - 3 Bedroom condo townhouse - perfect for families, professionals, and investors. Spacious open concept living/dining room with patio door walk out to fenced yard. Large eat-in kitchen. Carpet free. Laminate flooring upstairs. Updated full bath. Recreation room on lower level. 1 PARKING SPOT Included. Well managed condo with low condo fees covering Water/Sewer, Building Insurance, inground pool & park. Great location - close to schools, trails, 24hr grocery, eateries, South Keys: Shopping Center, Cineplex, transit station & LRT. Exceptional convenience in a well-established neighbourhood. Don't miss this opportunity! (id:43934)
I - 1109 Stittsville Main Street
Ottawa, Ontario
Welcome to carefree condo living in the highly sought-after community of Jackson Trails! This beautifully maintained upper unit is flooded with natural light thanks to its abundance of windows and soaring vaulted ceilings. With no rear neighbours and views of the trees, it offers a peaceful retreat just steps from all the amenities you need. The open-concept living and dining area features a full wall of windows, creating an airy, sun-filled space perfect for relaxing or entertaining. Rich hardwood flooring flows throughout the main living areas and both bedrooms, adding warmth and elegance. The kitchen is both stylish and functional, with stainless steel appliances, a sleek glass tile backsplash, a breakfast bar for casual dining, and convenient in-unit laundry access. The primary bedroom is a serene escape with a generous walk-in closet and a patio door that opens to tranquil treetop views, no rear neighbours to disturb your privacy. The second bedroom is also a great size, making it ideal for guests, a home office, or a cozy retreat. The large main bathroom offers both comfort and style, featuring a separate soaker tub and a walk-in shower. Off the living room, step out onto your private balcony, the perfect spot for morning coffee or evening unwinding. Located just minutes from shopping, restaurants, banking, schools, and transit, this home offers the best of both comfort and convenience. Whether you're a first-time buyer, downsizer, or investor, this bright and spacious unit checks all the boxes. Don't miss this opportunity to own in one of Stittsville's most popular neighbourhoods! (id:43934)
48 - 1339 Belgate Way
Ottawa, Ontario
Welcome to this three-bedroom end-unit condo townhome located in one of Ottawa's most desirable areas. Its central location puts you close to everything - the LRT, St. Laurent Shopping Centre, restaurants, major grocery stores, and all essential amenities are within walking distance. The main floor features a bright family and dining area with laminate flooring, a kitchen with a spacious eating area and stainless steel appliances, and a convenient 2-piece powder room. Upstairs offers a generous primary bedroom with a full wall closet, two additional bedrooms, and a full bathroom ,all finished with beautiful laminate flooring. The finished lower level includes a carpeted recreation room, perfect for relaxing or entertaining. Whether you're a first time homebuyer, investor looking to rent or a family, this property offers exceptional value. Updates include new carpet in basement and on stairs (2026), new closet doors , new light fixtures and fresh paint throughout, parking space#48 included. Some photos are virtually staged. (id:43934)
38 Boulter Lake Road
Hastings Highlands, Ontario
Incredible 4.487-Acre Property with Dual Dwellings and Endless Potential Zoned RRC. Welcome to this unique 4.487-acre property, zoned RRC (Recreational Resort Commercial), offering versatility and future development possibilities. The property includes two mobile homes, each with its own private outdoor area and fire pit. The main residence features 3 bedrooms, a full bathroom, kitchen/dining room, living room, sunroom, utility room, a small basement, and a spacious covered porch. Enjoy summers in the fenced in-ground swimming pool with gazebo perfect for relaxing in a private setting. Heating includes forced air propane and a propane fireplace with a thermostat that operates without electricity. The second mobile home offers 2 bedrooms, 1 bathroom, and an open-concept kitchen/dining/living area. Roof is shingles on the mobile home and steel on the main unit. It is also equipped with a forced air propane heating system and a propane stove. This property is well-positioned for creative use. With township approval, explore the potential to develop an RV park, add park model trailers, glamping sites, or bunkies to expand its recreational appeal. An outstanding opportunity for those with vision zoning, space, and setting combine here to offer something truly special. (id:43934)
128 - 3112 Olympic Way
Ottawa, Ontario
END UNIT! Carpet free (except the stairs to basement). Conveniently located to almost everything! 3112 Olympic Way is a well-maintained 3-Bedroom, 2 Bathroom end-unit townhome located in a quiet & convenient neighbourhood just East of Bank St. The main floor includes a kitchen, powder room w/ newer toilet, and an open concept dining and living room with a door which leads to the fenced back yard. The second floor features 3 good sized bedrms, the larger size primary bedroom features 3 closets. A 4-piece bathrm w/ newer toilet are all on second floor. You are going to love the bonus rec room in the basement level along w/ the convenience of the laundry room. The Furnace, AC, and Hot water tank were all upgraded in 2021. The home features quality laminated flooring on the main level w/ hardwood floors upstairs in the hallway. Short walk to Bank Street to go shopping. Close to public transit. Condo fees include windows, doors, roof, water, exterior, building insurance, lawn care & snow removal on street. As Per Form 244 Please allow 24-hour irrevocable on all offers. (id:43934)
831 Longfields Drive
Ottawa, Ontario
Welcome to your new home at the convenient and bustling location of Barrhaven! This front to back terrace home offers the perfect blend of location comfort and convenience. As you step inside, you're greeted by a bright Kitchen and Eating area, and open concept Living-Dining complete with a cozy fireplace. Sliding doors lead out to your private deck, offering an outdoor space to unwind or enjoy your morning coffee. With two owned parking spots conveniently located (#7 and #18), parking is a breeze right at your doorstep. The main level also features a convenient 2-piece powder room for guests. Downstairs, private quarters of this home has two generously sized bedrooms, each with its own 3-piece ensuite washroom. A dedicated laundry room/storage area. Perfect for first-time buyers or those needing two parking spots, this entry-level condo provides the ideal combination of functionality and comfort in a highly desirable location. Make this your new home sweet home! (id:43934)
41 Inglis Street
Madawaska Valley, Ontario
This well placed property features an immaculate 2 storey light filled two bedroom spacious apartment with separate entrance and parking beside. Private fenced back and side yard. There is a wheelchair accessible separate space at street side with a half bathroom and separate entrance and parking beside. Both spaces could be combined through the door between the kitchen and storage room in the front. Separate hydro panels and 2 hot water tanks. There is a sun filled private yard with space for a garden and relaxing/barbeque. Centrally located in downtown Barry's Bay, close to shopping and services and just minutes to public beach and dock. Use this as a launching pad for hiking, swimming, snowmobiling, winter and summer fun. Barrys Bay is a beautiful tourist and retirement destination with a wonderful hospital just blocks from the property. This neat and clean and well maintained building could be a location for your home, business, recreational or income property. Many updates by current owner: Propane furnace 2014 (ten year report 2024), roof over kitchen, ice shield and eavestrough 2023, siding and insulation whole house 2012, upstairs flooring and bathroom sink 2022, painting 2022, kitchen, main floor including front rental space reno 2010. Appliances included! (id:43934)
510 - 45 Holland Avenue
Ottawa, Ontario
Location, location, location! Welcome to this fully renovated, bright, and cozy 1 bed, 1 bath condo with 1 parking space, 1 balcony, and 1 locker, ideally situated in the heart of Westboro one of Ottawa's most sought after neighbourhoods. This stylish unit features brand new flooring and fresh paint throughout, offering an inviting open concept layout perfect for professionals, first-time buyers, or anyone seeking a vibrant urban lifestyle. The well designed bedroom provides comfort and abundant natural light, while the clean, functional bathroom showcases quality fixtures. Enjoy your morning coffee or unwind in the evening on the private balcony. Additional conveniences include in-suite laundry with a stacked washer/dryer and a dedicated parking space for hassle-free living. Just steps away, you'll find trendy cafés, restaurants, parks, public transit, and scenic walking paths along the Ottawa River, plus all the shops and amenities of Richmond Road. Locker #75 and parking spot #2-115 are included. Some photos are virtually staged. Condo fees cover heating, A/C, water, and electricity. Status certificate available upon request. Some images are virtually staged. 24-hour irrevocable required on all offers. (id:43934)
110 Gilbert Street
Belleville, Ontario
Cute house on a large lot with great potential. Walking distance to schools, restaurants, shopping, and casino. Quiet friendly neighbourhood with that small town vibe. On municipal and school bus routes. Plethora of churches nearby. would suit family, couple or seniors. (id:43934)
114 Jobin Avenue
Cornwall, Ontario
Affordable Opportunity in a Convenient Location! Welcome to this charming 1.5 storey, 2-bedroom home and detached garage offering comfort, flexibility, and excellent value. Ideal for first-time buyers or investors, this property is perfectly situated close to schools, shopping, restaurants, and everyday amenities.The main floor features a functional layout with a kitchen, dining area, living room, and an additional family room providing plenty of space for daily living and entertaining. A 4-piece bathroom completes the main level. Upstairs, you'll find two comfortable bedrooms, creating a quiet and private sleeping area. The partially finished basement adds even more potential, offering a den, storage space, and the possibility of a third bedroom. Outside, enjoy a screened in gazebo, fully fenced backyard ideal for kids, pets, or relaxing evenings, plus the added bonus of a detached double garage for parking, storage, or a workshop. A solid, affordable home with room to grow-this is a smart move for buyers looking to get into the market or expand their investment portfolio. Natural gas furnace, 2015 AC 2017. *Some photos have been virtually staged. As per Seller direction allow 48 hour irrevocable on offers. (id:43934)
1110 - 111 Champagne Avenue S
Ottawa, Ontario
Welcome to SoHo Champagne - a luxurious condo building in the heart of Little Italy and with overlooking views of beautiful Dow's Lake! This modern 1 Bedroom, 1 Bathroom condo offers a functional layout and sleek finishes, with hardwood floors that extend throughout the living space. Floor to ceiling windows allow natural light to flow through the unit and provide stunning views of the lake, city, and the canal. The open concept kitchen features stone counters throughout, large kitchen island, hidden appliances, and abundant cupboard space. The bathroom features modern finishes including stand-up shower with glass door. Building amenities include a fully-equipped fitness centre, an outdoor pool, hot tub, theatre room, lounge area, on-site concierge, and secure parking. This is your chance to live in a highly desired area of Ottawa, just steps to Preston Street's restaurants & cafes, the O-Train, and Dow's Lake. Unit includes UNDERGROUND PARKING and Storage Locker! (id:43934)

