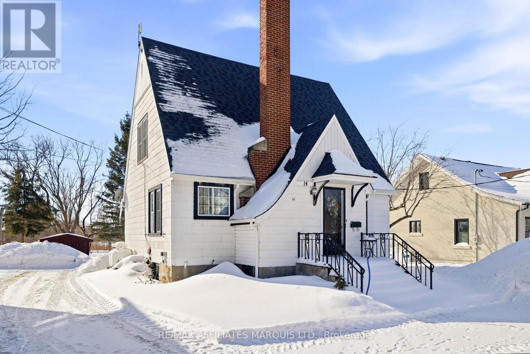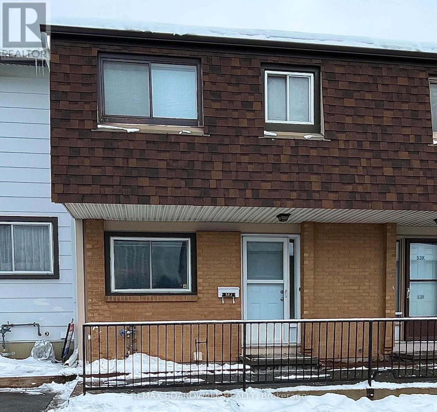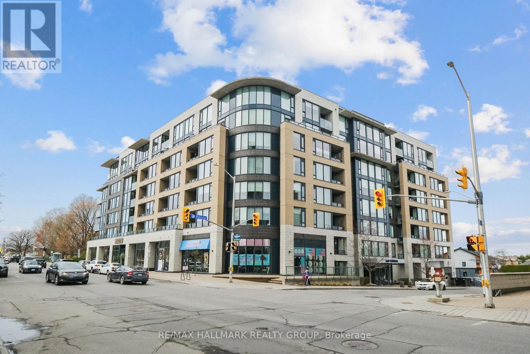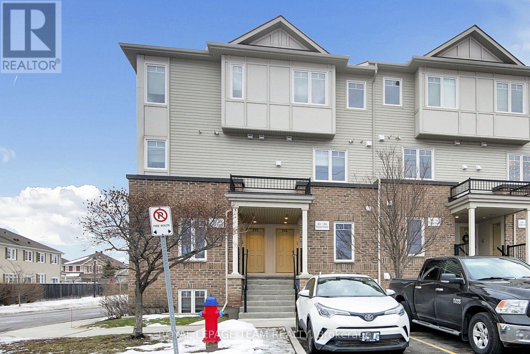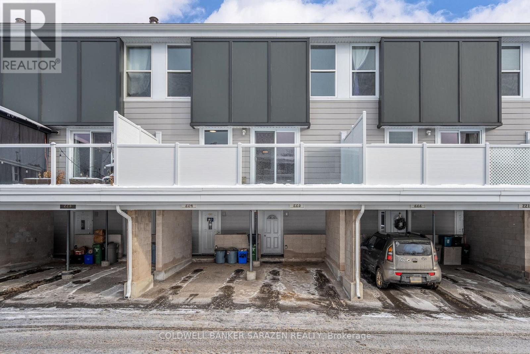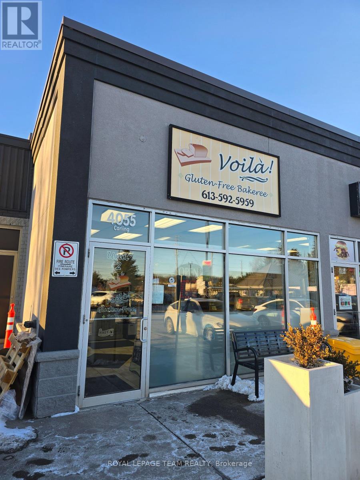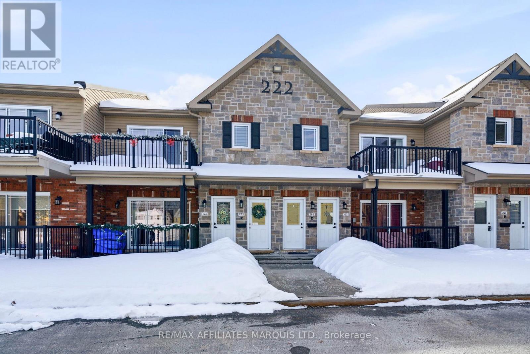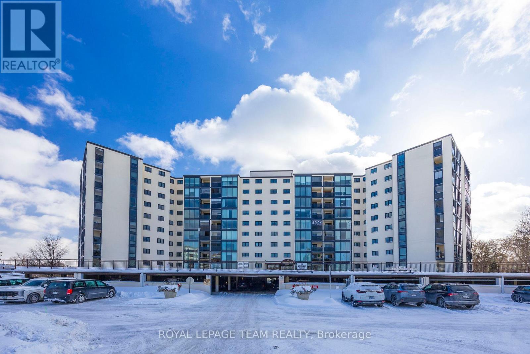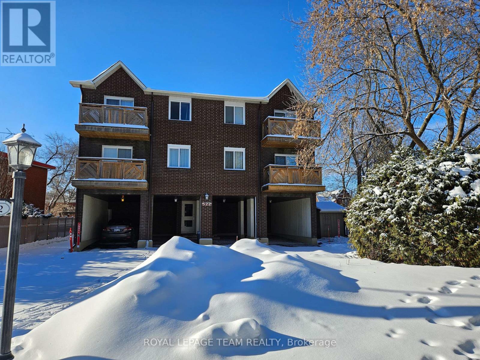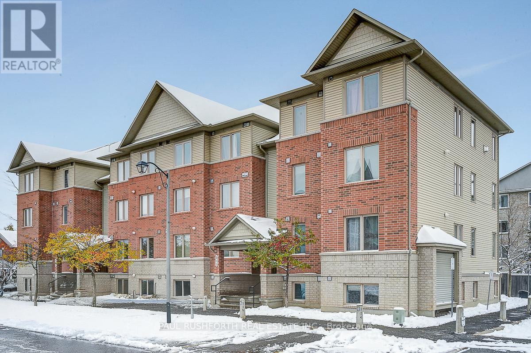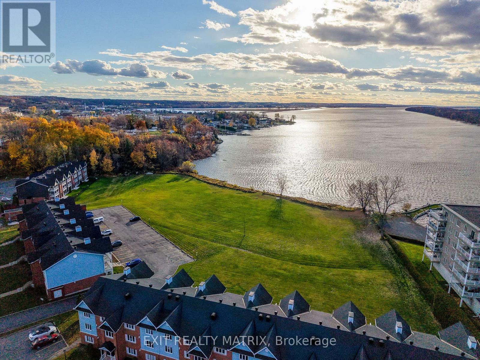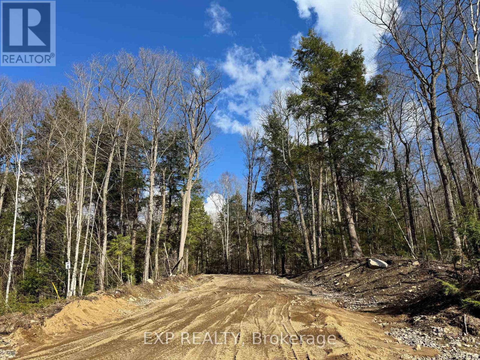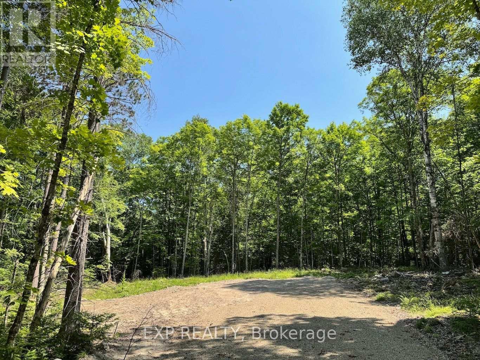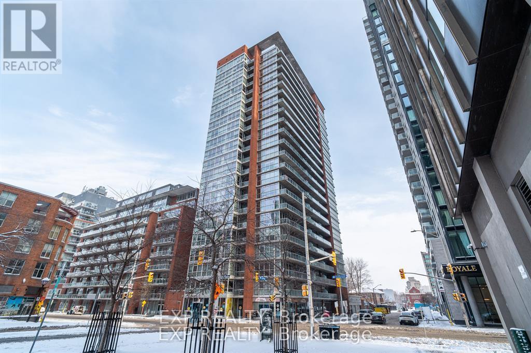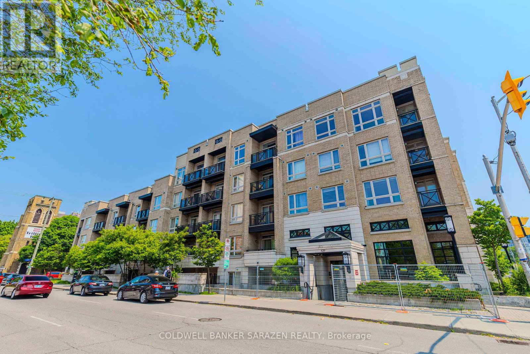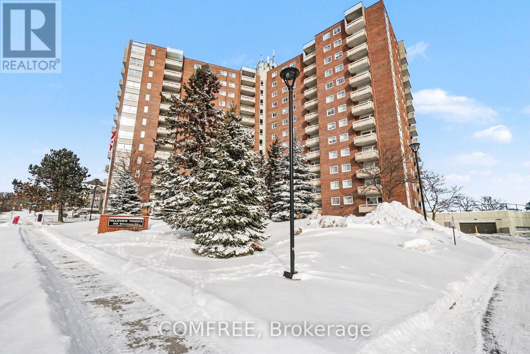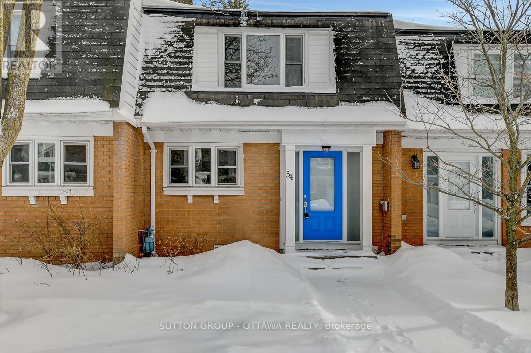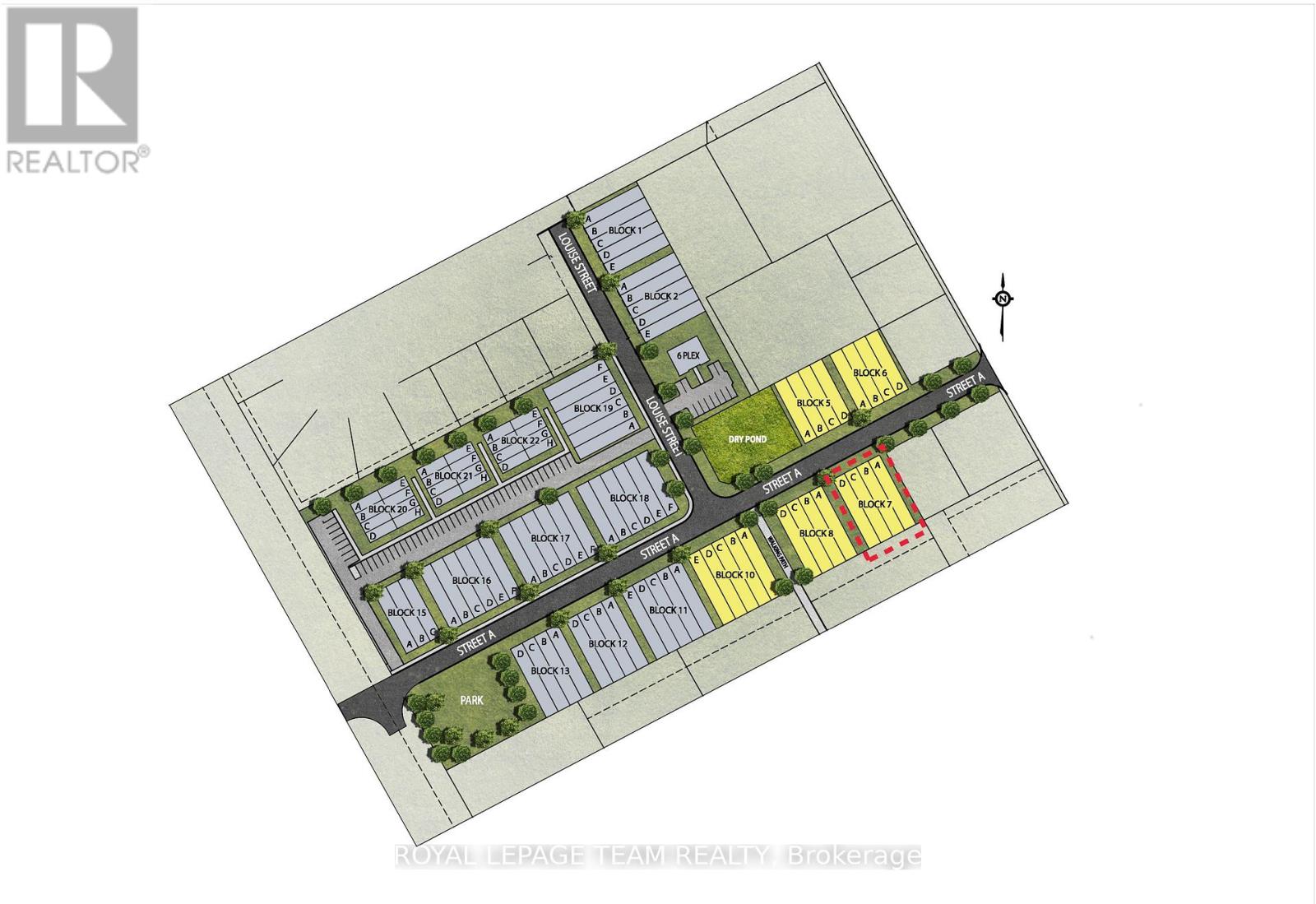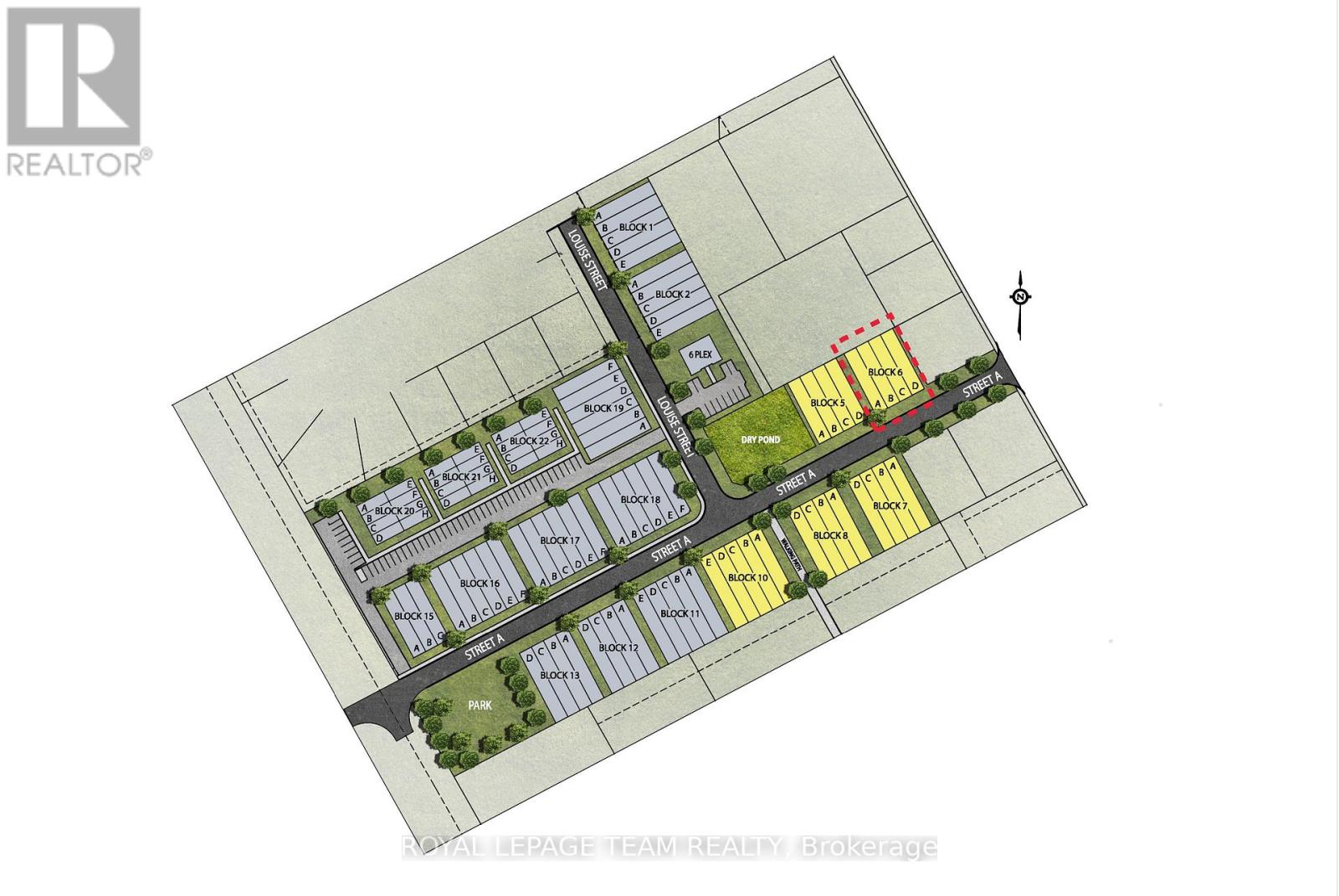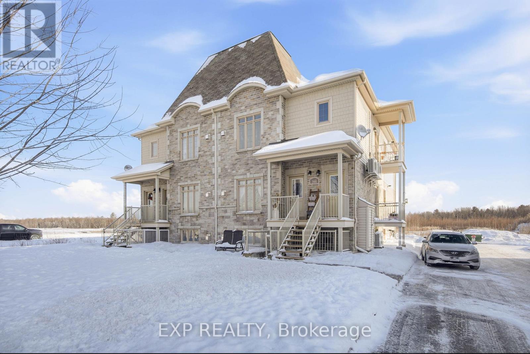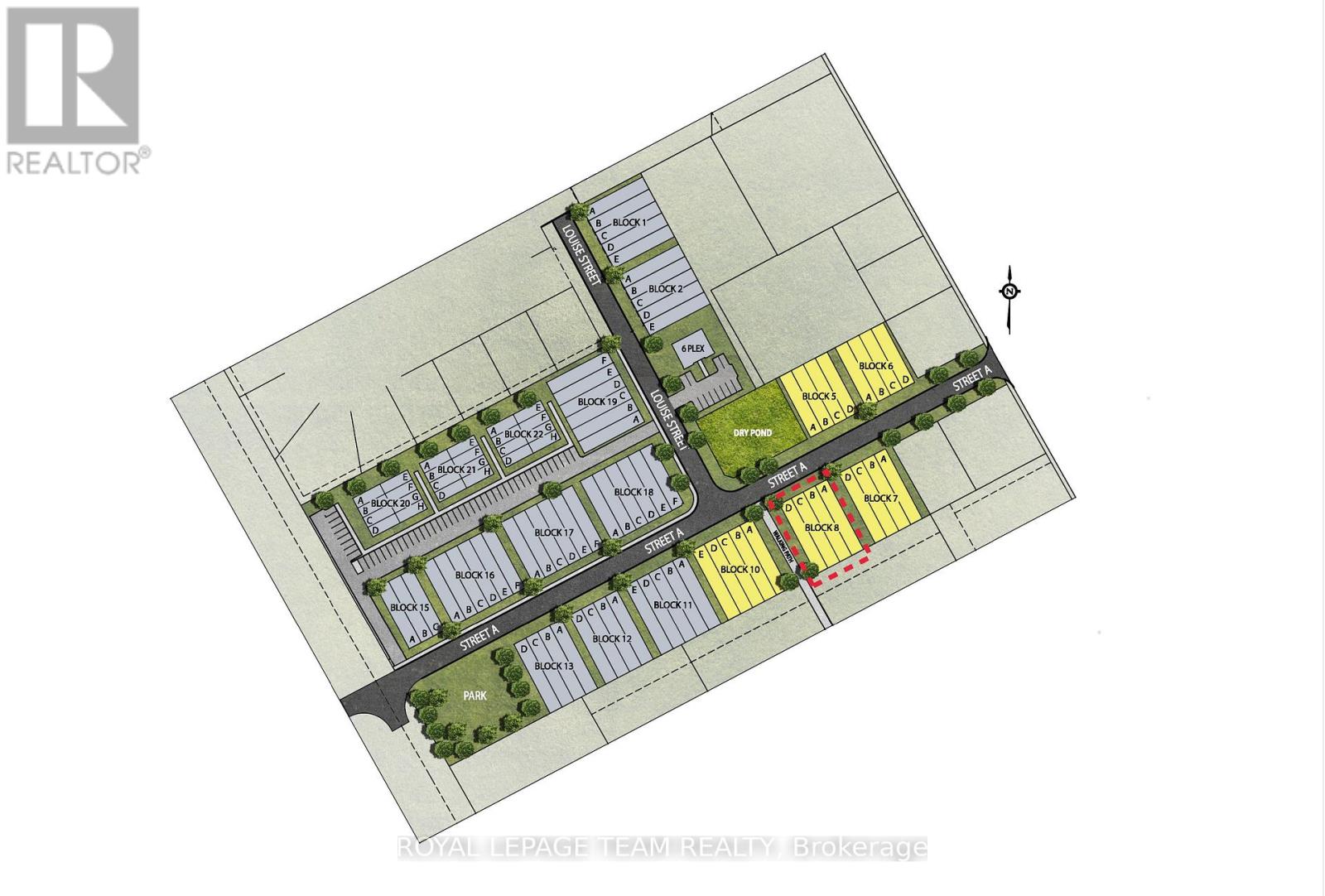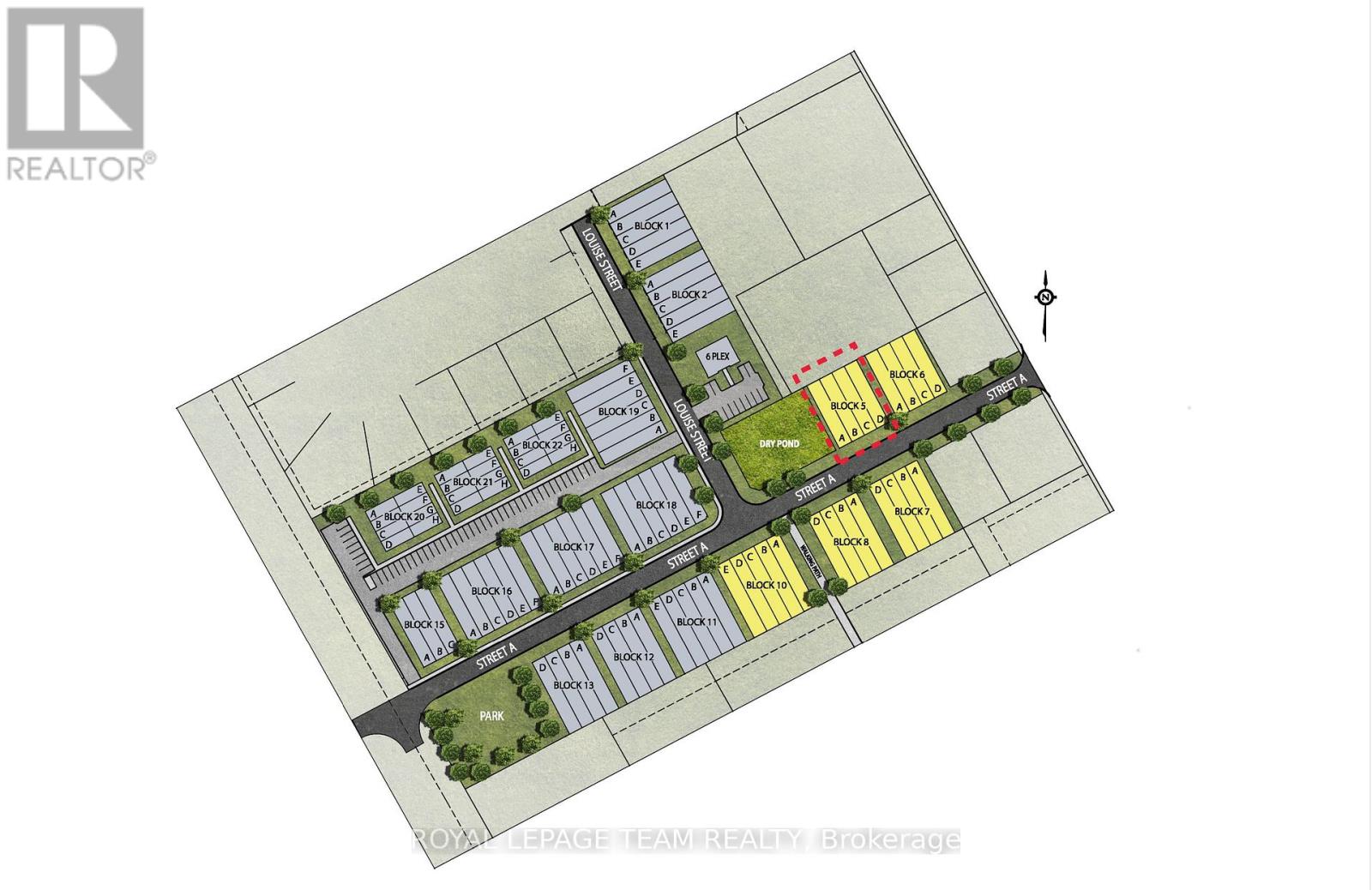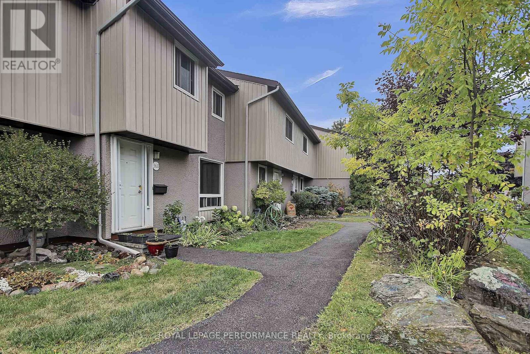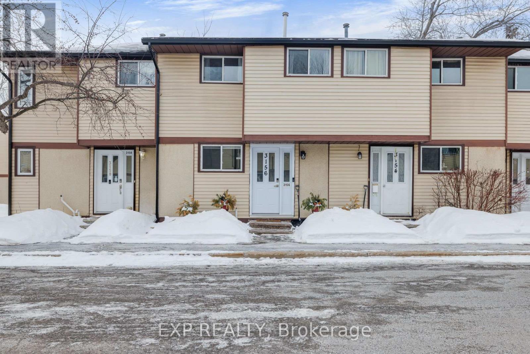We are here to answer any question about a listing and to facilitate viewing a property.
14 Spring Street
North Glengarry, Ontario
Have you been searching for a move-in ready home that's been tastefully updated, hosts 2 bedrooms, 1.5 bathrooms, and is situated in the beautiful village of Maxville? From the cute curb appeal to the functional layout, hardwood floors, and spacious primary bedroom, you'll adore calling 14 Spring St home! Stepping inside you'll first appreciate the large sitting and living area, perfect for entertaining, as well as the functional kitchen space with plenty of cabinetry and a large built-in island. A convenient 2-piece bathroom is also on the main level as well as direct access to the rear mudroom and deck. Up the stairs are two generously sized bedrooms as well as an updated 3-piece bathroom. The unfinished basement hosts the laundry area as well as plenty of flex space for storage or hobbies. Outside you'll enjoy the rear deck and the shed, perfect for tools or garden equipment storage. Book your showing today and don't miss your chance to own a cute, well-maintained home at an affordable price point in the quaint village of Maxville! As per form 244, 24h irrevocable required on all offers. (id:43934)
53j Sumac Street
Ottawa, Ontario
Welcome to 53 Sumac. This beautifully updated three-bedroom townhome is ideally located close to shopping, public transportation, a library, parks and schools. It is just minutes from downtown *CONDO FEES INCLUDE ALL YOUR UTILITIES: HEAT, HYDRO, WATER* and to top it off the furnace and hot water tank are owned and maintained by the condo corporation, worry free ownership at its best The home has been extensively refreshed and is truly move-in ready. Enjoy a bright white kitchen featuring new flooring, a stylish new backsplash, and a modern light fixture. Brand-new carpeting has been installed on both the main level and upstairs, complemented by new blinds throughout and fresh paint from top to bottom, creating a clean and modern feel.The upstairs bathroom has also been freshly painted with a newer showerhead, cushion flooring. The master bedroom is extra spacious as it used to be a 4-bdrm that was converted to 3. All the bedroom has large closets providing ample storage space. The unit backs onto mature trees with no rear neighbours, offering added privacy and a peaceful outdoor setting.Vacant and ready for immediate occupancy, this is an excellent opportunity for first-time buyers or investors and downsizers alike. Book your showing today! (id:43934)
103 - 360 Patricia Avenue
Ottawa, Ontario
Modern 1-Bedroom Condo in the Heart of Westboro "Q-West" This contemporary 1 bedroom + 1 bathroom unit is in true move-in condition! With underground parking and a storage locker is perfectly situated in the vibrant heart of Westboro. Enjoy urban convenience with public transit, highway access, shopping, acclaimed restaurants, and the revitalized Westboro Beach all just steps away. The open-concept layout features a stylish kitchen complete with stainless steel appliances, quartz countertops, and high ceilings (main floor is 11") that flow seamlessly into the sun-filled living area. Oversized windows bathe the space in natural light, while in-suite laundry adds everyday convenience. Set on the main Floor raised above street level for added privacy and security this unit offers easy access without needing to use the elevator. With flexible possession available, its move-in ready. Q-West offers resort-style amenities including: * Rooftop terrace with stunning views of the Gatineau Hills *Outdoor dining & lounge area *Home theatre, party room, and a private courtyard *Fitness centre, yoga room, sauna & steam room *Pet grooming station, ski tuning area, and ample bike storage *Full-time superintendent for added peace of mind *Bonus: No rear Neighbours (Bank Note Company parking lot is typically empty evenings & weekends). Live your best life in one of Ottawa's most sought-after neighbourhoods. Whether you're walking to your favourite cafe, dining al fresco, or taking a dip in the Ottawa River (at Westboro Beach), this unit is condo. living at its finest. (id:43934)
41 - 204 Shanly Private
Ottawa, Ontario
This upper-unit, two-bedroom condo in Stonebridge offers stunning views of the nearby park. The bright, sunny layout features 9-foot ceilings, two spacious bedrooms, two bathrooms, and two private balconies.Located within walking distance of schools, parks, trails, the golf course, and the Minto Recreation Complex, this home is also just minutes from local shops. This is an ideal opportunity for a first-time buyer to enter the market in a prime location with access to excellent schools. AC is 2025. (id:43934)
223 - 3445 Uplands Drive
Ottawa, Ontario
Welcome home to this beautifully updated 3-bedroom, 2-bathroom condo in the heart of South Keys/Uplands-an accessible, amenity-rich community loved for its walkability, parks, and effortless transit connections. Step inside to discover a fully updated home as of 2025.Notice the new engineered hardwood flooring that carries through the main living spaces, paired with brand-new carpet on the stairs for comfort and warmth. The fully renovated kitchen shines with modern finishes and thoughtful functionality including brand new Stove, Microwave Hood-Fan and Dishwasher, opening into a bright dining and living area perfect for everyday living and cozy gatherings. Both bathrooms have tastefully updated vanities, and the entire home has been freshly painted in a contemporary palette, making it truly move-in ready. Updated lighting adds a fresh, airy feel throughout. Outside, a private carport offers year-round convenience. Enjoy being moments from South Keys Shopping Centre, schools, parks, the Greenboro Transitway Station, walking paths, and easy access to the Airport Parkway-whether commuting, exploring, or simply enjoying your neighbourhood, this location makes life feel effortless. A warm, stylish home in a beautifully connected area-this is the perfect place to begin your next chapter. (id:43934)
2 - 4055 Carling Avenue
Ottawa, Ontario
A rare opportunity to own a well-established gluten-free bakery with a strong local following and an excellent reputation for quality products. Located in a prime area with steady foot traffic, this business offers proven profitability and room for future growth. Perfect for an entrepreneur or food lover looking for an operation with loyal customers already in place. Seller may consider a Vendor Take-Back (VTB) mortgage for qualified buyers. Don't miss the chance to own a trusted local favourite. (id:43934)
202 - 222 First Street E
Cornwall, Ontario
Welcome to effortless downtown living in this beautifully finished 2-bedroom condo in the heart of Cornwall. From the moment you step inside, you'll appreciate the open, light-filled space highlighted by soaring vaulted ceilings and expansive windows that flood the living area with natural light. It's the perfect setting for cozy nights in or hosting friends and family.The kitchen is both stylish and functional, designed with granite countertops, quality cabinetry, and plenty of storage to keep everything organized. All appliances are included, making this a truly move-in-ready opportunity.The sleek, updated bathroom features a granite vanity and a spacious walk-in shower, while the convenience of in-suite laundry adds to the ease of everyday living. The two well-sized bedrooms offer flexibility - ideal for a home office, guest room, or your own private retreat.Step outside to your generous private balcony, a great spot to enjoy your morning coffee or relax at the end of the day. This unit also includes in-floor heating throughout, a dedicated storage locker, and an assigned parking space.Whether you're a first-time buyer, looking to simplify, or adding to your investment portfolio, this well-cared-for condo offers comfort, convenience, and a prime downtown location. (id:43934)
109 - 19 Woodlawn Road E
Guelph, Ontario
PREPARE TO FALL IN LOVE with this bright and spacious 2 bedroom condo in a fantastic Guelph location, just minutes from Riverside Park and within walking distance to shops, banks, restaurants, and all your everyday essentials. Welcome to Unit 109 at 19 Woodlawn Road East. This main floor unit offers over 1,000 square feet of comfortable living space and truly feels more like a home than a condo. The galley-style kitchen has loads of cupboard and counter space, making it both practical and functional. The living and dining areas feature laminate flooring and large windows that let in tons of natural light. Both bedrooms are a great size and finished with beautiful hardwood floors, including a generous primary bedroom that offers a quiet place to unwind. You'll also appreciate the convenience of in-suite laundry and your own in-unit storage room. The building itself has an impressive list of amenities including a fitness room, party room, library, billiards room, sauna, workshop, plus access to a tennis court and swimming pool. It's rare to find this much value in one place. Even better, the condo fees include ALL UTILITES (heat, hydro, and water) making budgeting simple and stress-free. Whether you're buying your first place, downsizing, or investing, this is a perfect opportunity in a great neighbourhood and location. 1 COVERED PARKING #109! Some photos have been virtually staged. (id:43934)
5 - 522 Riverdale Avenue
Ottawa, Ontario
Here it is! A rare opportunity to own a bright refreshed one-bedroom condo in the heart of Old Ottawa South for under $370,000. With coveted north and west exposure, this sun-filled unit feels warm and welcoming throughout the day. Thoughtful updates include soundproofing in the bedroom, upgraded flooring and carpet, fresh paint, and a fully refreshed bathroom featuring a new vanity, toilet, tile flooring, and tub surround. The kitchen offers a dishwasher, and the convenience continues with an in-suite stacked washer and dryer. Enjoy your morning coffee or evening unwind on the private balcony off the living/dining area. This unit also comes with one outdoor parking space and a large storage locker. The building itself is a hidden gem-only 10 units, well run, and self-managed, offering a sense of community and peace of mind. Parents-why the high pay rent for your university student when you can build equity over 3-4 years? This condo is also an ideal fit for a first-time solo buyer or a couple looking to enter the real estate market in a prime location. Retiring and looking to travel? Here is the ideal opportunity, just lock and go! The walkability of this location is exceptional. Stroll to the shops and cafés of Old Ottawa South, head to Billings Bridge, or enjoy a short walk to Lansdowne. With parks, recreation, and the river just steps away (SUP owners, take note!), you'll find yourself leaving the car parked more often than not. 24-hour irrevocable required. Don't wait-opportunities like this in such a sought-after neighbourhood don't last long! (id:43934)
2 - 510 Stonefield Private
Ottawa, Ontario
Over 1000 sq ft of living space! Rarely offered model featuring open concept design, 2 bed with den, perfect for a home office or guest room. Plenty of natural light! Patio doors lead to your own private patio. Fantastic unit perfect for everyday living and entertaining with open-concept living/dining area with kitchen island and breakfast bar. Features stainless steel appliances. No carpet, easy-care laminate, and tile flooring throughout. Including 1.5 baths, with a convenient powder room and a bright main bath. Efficient gas furnace heating and central air conditioning provide year-round comfort. Parking spot #122 is conveniently located right out front. Move-in ready, low-maintenance living in a peaceful, well-maintained community. Walking distance to long list of amenities and easy access to transit. Fantastic location! Quick closing possible! (id:43934)
1c - 160 Edwards Street
Clarence-Rockland, Ontario
Imagine awakening to the shimmer of the Ottawa river, with unobstructed views from your bedroom window. Imagine the refreshing river breezeas you relax with your morning coffee or take in your sunset views from your walkout patio. Well, you don't have to imagine it! This 2-bedroomwaterfront condo situated right next to Du Moulin Park and a public boat launch is an invitation to step into your next chapter NOW...a calmer,simpler and - frankly - more enjoyable one. Welcome to sought-after 160 Edwards in beautiful Rockland, a bilingual and family-centredcommunity where neighbours wave, amenities are growing, greenspace is abundant and the city remains just a short drive away (with plansproposed to expand Highway 17/174 too). Inside this thoughtfully designed & carpet-free 2-bedroom condo, you'll find a layout that offerseffortless flow and an abundance of storage. Sunlight pours in through large windows and walkout patio doors, warming every corner of theopen-concept home. The spacious kitchen offers views right to the water too, with ample room to continue hosting loved ones. Your brightprimary bedroom features an oversized walk-in closet and access to the large 4-piece bathroom, which boasts more storage. Situated on themain floor of the property, the home is an attractive investment, offering secure front & rear access and TWO private parking spots for overnightguests. Trade in your snowblower and mower for a new set of golf clubs, the kayak you've always wanted or a yoga membership you'll actuallyhave time to enjoy. (id:43934)
Lot 6 Lakewoods Drive
Madawaska Valley, Ontario
Welcome to Lot 6 Lakewoods Drive, a beautiful 2.198-acre elevated lot featuring an installed driveway, a cleared building envelope, and hydro service available at the lot line, surrounded by a mix of hemlock, oak, maple, and ironwood trees.Just steps away, you'll find a docking system with leased spaces for each lot owner, as well as a public boat launch for easy access to the lake. Located in the emerging True North Lakewoods Estate, you'll be part of a vibrant community while enjoying the peace of nature. Access is convenient via a municipal road.Bark Lake is part of a larger system managed by OPG, with over 90% of its shoreline consisting of crown land, ensuring the True North experience. This area is perfect for fishing, featuring largemouth and smallmouth bass, pike, walleye, perch, and trout, and supports all water sports, enhancing the lifestyle offered by this development. (id:43934)
Lot 17 Lakewoods Drive
Madawaska Valley, Ontario
Welcome to Lot 17 Lakewoods Drive, an impressive 2.611-acre lot featuring a longer elevated driveway that leads to a cleared building envelope, with hydro service available at the lot line. The property is adorned with towering pines and ironwood trees, creating a high canopy that offers a light, airy experience throughout the forested area. Just steps away, you'll find a docking system that provides leased spaces for each lot owner, along with a public boat launch for easy access to the lake. Located in the emerging True North Lakewoods Estate, this setting allows you to enjoy the vibrancy of community living while embracing the tranquility of nature. Access is convenient via a municipal road. Bark Lake is part of a larger system managed by OPG, with over 90% of its shoreline consisting of crown land, ensuring an authentic True North experience. This area is ideal for fishing, featuring populations of largemouth and smallmouth bass, pike, walleye, perch, and trout, as well as supporting a variety of water sports, further enhancing the lifestyle offered by this remarkable development. (id:43934)
502 - 179 George Street
Ottawa, Ontario
WELCOME TO THIS IMMACULATE 1-BEDROOM CONDO IN THE SOUGHT-AFTER EAST MARKET DEVELOPMENT at 179 GEORGE STREET, LOCATED IN THE HEART OF LOWER TOWN & THE BYWARD MARKET; PERFECT FOR INVESTORS & FIRST TIME BUYERS. This modern suite features an open-concept layout, hardwood flooring, and full-height windows that flood the space with natural light. The kitchen, featuring a 2022 Stainless Steel Refrigerator, dining, and living area flow seamlessly, creating a functional layout ideal for everyday living and entertaining. Right off the living room step outside to a large balcony, perfect for morning coffee or evening city views. The spacious primary bedroom offers convenient in-suite laundry and a 4-piece ensuite bathroom. This unit also includes one underground parking space and a storage locker. Currently tenanted at $1,790/month (on month to month), plus $200/month for parking (separate tenant); Great market rent for investors! Tenants are happy to stay, offering excellent investment potential, or vacant possession can be provided. Steps to transit, Parliament, Rideau Centre, University of Ottawa, grocery stores, cafés, restaurants, and everything the ByWard Market has to offer. 24-hour irrevocable on all offers. *Note: Some photos are from unit before occupancy and some during occupancy.* (id:43934)
218 - 429 Kent Street
Ottawa, Ontario
Nestled in the vibrant heart of the city, this exquisite one-bedroom apartment offers an exceptional urban living experience with generous proportions rarely found in downtown dwellings. The residence showcases gleaming hardwood floors that flow seamlessly throughout an open-concept living and dining area. The spacious bedroom boasts a big closet, while the modern bathroom is 4Pcs. Culinary enthusiasts will appreciate the well-appointed kitchen with stainless steel appliances, perfect for both everyday meals and entertaining. Additional highlights include in-unit laundry, a heated underground parking space, and access to building amenities including a charming rooftop terrace complete with BBQ facilities. Situated in a meticulously maintained building with professional management, this residence places you just steps away from the city's finest dining, shopping, and entertainment options, offering the perfect blend of convenience and urban sophistication. (id:43934)
817 - 915 Elmsmere Road
Ottawa, Ontario
Stunning Bright panoramic view of Ottawa and sunset 3 bdrm unit condo apartment located in a sought after Hillsview Towers /Beacon Hill well maintained with many amenities. Located close to everything. Primary bdrm has 2 piece en-suite bath & walk in closet, & 2 other good sized bdrms. Part of wall has been removed between 2nd and 3rd bdrm but can easily be converted back if needed. Laminate flooring & tile throughout. Dining room overlooks sunken living room with access to balcony with gorgeous South -Western -North view. 2 wall mounted A/C units, heat pump system on balcony, & electric heat professionally installed. Condo fees include heat, hydro, water, 1 underground parking space in prime location near building entrance, locker. Unit has also storage room inside. Amenities include: car wash, bike room, sauna, guest suites, inground pool with lifeguards, party room, club house 50+ With pool table & some gym equipment, admin office onsite, bright clean shared laundry room. Close to transit, shopping, schools wave pool, downtown, bike paths and Ottawa river. Blair & Montreal Road OT stations (id:43934)
54 - 920 Dynes Road
Ottawa, Ontario
Bright and comfortable, easy-care townhouse in a quiet enclave just minutes from everyday amenities, parks, and the city core. This two-storey, three-bedroom home is located near Carleton University, Mooney's Bay, and shopping immediately next door including grocery, banking, coffee, and transit. The home is clean, well maintained, and move-in ready, offering a solid opportunity for buyers who want to update at their own pace. Tile flooring greets you at the entrance and continues through the kitchen for durability, while original parquet flooring lies beneath the carpet on the main level and runs throughout the upper floor, adding warmth and character. The functional kitchen offers full-size appliances and good storage, and the main living and dining areas benefit from excellent natural light and a practical, comfortable layout. Upstairs, a spacious primary bedroom with mirrored closet doors is complemented by two additional good-sized bedrooms, providing flexibility for family living, guests, or home office space, along with a full bathroom. The partially finished basement includes a rec room with finished walls and a separate laundry and storage area, offering flexible additional space that can be adapted to suit a buyer's needs. The private, fenced backyard with gate access provides usable outdoor space for relaxing, gardening, or pets. Additional highlights include underground parking with a separate garage and access to an indoor pool and sauna, adding year-round lifestyle appeal. Walk or bike to nearby parks, Mooney's Bay, and the Rideau Canal pathways, with everyday shopping amenities and transit just steps away. This property is well suited to first-time buyers, downsizers seeking manageable space with amenities, or investors looking for a well-located, rentable townhouse. (id:43934)
Block 7 Tbd
North Dundas, Ontario
Early bird opportunity - business investment. These lot blocks are now available for individual purchase by contractors and builders, marking the completion of Phase One of this sought-after housing development. This opportunity allows contractors and smaller builders to participate in a growing residential development without the complexity and risk associated with infrastructure construction. Ideally located in the heart of Winchester, the site is in a prime location within walking distance of the hospital and local schools, making it highly desirable. The block currently offered for sale can accommodate four townhomes. Full infrastructure will be completed, including roads, street lighting, and storm sewers. All utilities-hydro, water, sewer, and gas-will be ready for connection to each block. The development is presently in the draft plan approval stage and is awaiting township approval. Deposits will be accepted and held in trust to secure your block purchase. The property is anticipated to be ready for building permits in Fall 2027 or Spring 2028, depending on municipal progress. Only a limited number of lot blocks are being released by the Builder. Pricing includes HST, and deposit structure details will be discussed with the purchaser. Please note that street names and municipal addresses will be assigned at a later date following draft plan approval by the municipality. (id:43934)
Block 6 Tbd
North Dundas, Ontario
Early bird opportunity - business investment.These lot blocks are now available for individual purchase by contractors and builders, marking the completion of Phase One of this sought-after housing development. This opportunity allows contractors and smaller builders to participate in a growing residential development without the complexity and risk associated with infrastructure construction. Ideally located in the heart of Winchester, the site is in a prime location within walking distance of the hospital and local schools, making it highly desirable.The block currently offered for sale can accommodate four townhomes. Full infrastructure will be completed, including roads, street lighting, and storm sewers. All utilities-hydro, water, sewer, and gas-will be ready for connection to each block.The development is presently in the draft plan approval stage and is awaiting township approval. Deposits will be accepted and held in trust to secure your block purchase. The property is anticipated to be ready for building permits in Fall 2027 or Spring 2028, depending on municipal progress. Only a limited number of lot blocks are being released by the Builder. Pricing includes HST, and deposit structure details will be discussed with the purchaser. Please note that street names and municipal addresses will be assigned at a later date following draft plan approval by the municipality. (id:43934)
3 - 201 Bourdeau Boulevard
The Nation, Ontario
Welcome to this bright and spacious 2-bedroom top-floor condo in the heart of Limoges! This well-cared-for unit offers an open-concept living and dining area filled with natural light, creating a warm and inviting space to call home. The functional kitchen features ample cabinetry and workspace, perfect for both everyday living and entertaining. Both bedrooms are generously sized with large windows and excellent closet space. Step out onto your private balcony - an ideal spot to enjoy your morning coffee or relax in the evening. Being a top-floor unit provides added privacy and a quiet living environment. Enjoy low-maintenance living in a peaceful, family-friendly community just minutes from parks, schools, local shopping, and Calypso Waterpark. With convenient highway access, commuting is easy, and downtown Ottawa is approximately 30 minutes away. A wonderful opportunity to own in a growing community while remaining within comfortable reach of the city! (id:43934)
Block 8 Tbd
North Dundas, Ontario
Early bird opportunity - business investment. These lot blocks are now available for individual purchase by contractors and builders, marking the completion of Phase One of this sought-after housing development. This opportunity allows contractors and smaller builders to participate in a growing residential development without the complexity and risk associated with infrastructure construction. Ideally located in the heart of Winchester, the site is in a prime location within walking distance of the hospital and local schools, making it highly desirable. The block currently offered for sale can accommodate four townhomes. Full infrastructure will be completed, including roads, street lighting, and storm sewers. All utilities-hydro, water, sewer, and gas-will be ready for connection to each block. The development is presently in the draft plan approval stage and is awaiting township approval. Deposits will be accepted and held in trust to secure your block purchase. The property is anticipated to be ready for building permits in Fall 2027 or Spring 2028, depending on municipal progress. Only a limited number of lot blocks are being released by the Builder. Pricing includes HST, and deposit structure details will be discussed with the purchaser. Please note that street names and municipal addresses will be assigned at a later date following draft plan approval by the municipality. (id:43934)
Block 5 Tbd
North Dundas, Ontario
Early bird opportunity - business investment. These lot blocks are now available for individual purchase by contractors and builders, marking the completion of Phase One of this sought-after housing development. This opportunity allows contractors and smaller builders to participate in a growing residential development without the complexity and risk associated with infrastructure construction. Ideally located in the heart of Winchester, the site is in a prime location within walking distance of the hospital and local schools, making it highly desirable. The block currently offered for sale can accommodate four townhomes. Full infrastructure will be completed, including roads, street lighting, and storm sewers. All utilities-hydro, water, sewer, and gas-will be ready for connection to each block. The development is presently in the draft plan approval stage and is awaiting township approval. Deposits will be accepted and held in trust to secure your block purchase. The property is anticipated to be ready for building permits in Fall 2027 or Spring 2028, depending on municipal progress. Only a limited number of lot blocks are being released by the Builder. Pricing includes HST, and deposit structure details will be discussed with the purchaser. Please note that street names and municipal addresses will be assigned at a later date following draft plan approval by the municipality. (id:43934)
360 Woodfield Drive
Ottawa, Ontario
Move right in to this freshly painted 3-bedroom condo townhome, updated bathroom, and a private fenced-in yard. The home has plenty of natural light throughout and is located in a family-friendly community. The layout offers comfort and functionality for families or first-time buyers. Monthly condo fees include electricity, making budgeting simple and stress-free. Conveniently located close to schools, shopping, and transit, this home combines affordability with ease of living. (id:43934)
3156 Quail Drive
Ottawa, Ontario
Welcome to this bright, beautifully maintained home showcasing true pride of ownership throughout. Smoke free, pet free home. Natural light fills the space, creating a warm and inviting feel from the moment you walk in.The main level offers a spacious open-concept living and dining area, perfect for hosting or relaxing. The updated kitchen is set apart, providing privacy and functionality with ample counter space. Upstairs features generously sized bedrooms, including a comfortable primary bedroom with ample storage. The bathrooms have been tastefully updated with a fresh, stylish feel. The finished lower level adds valuable bonus space ideal for a home office, gym, or rec room. Complete with a fully fenced backyard, this move-in-ready home has been meticulously cared for and shows beautifully from top to bottom. (id:43934)

