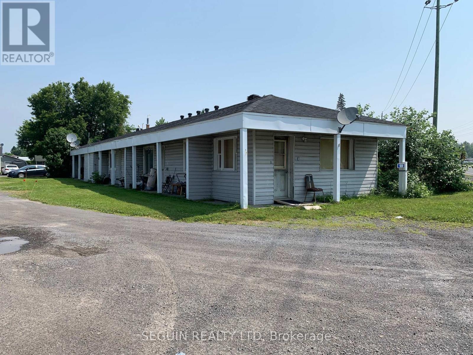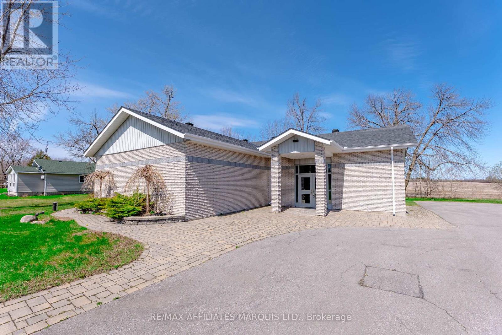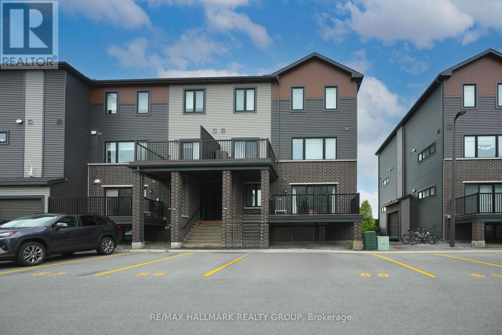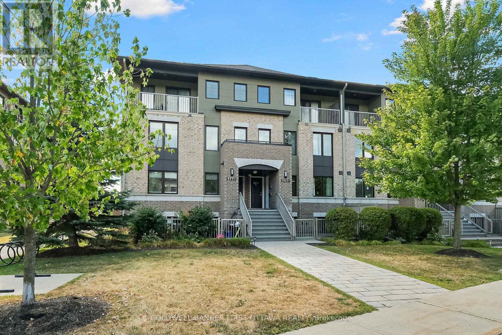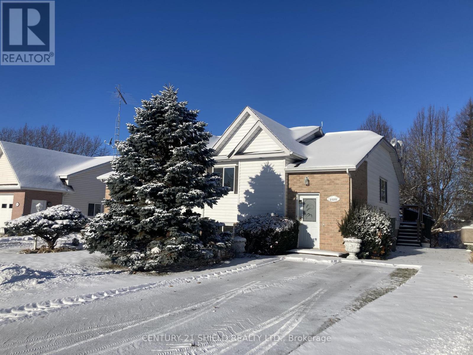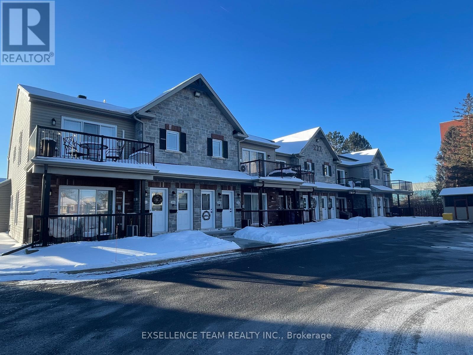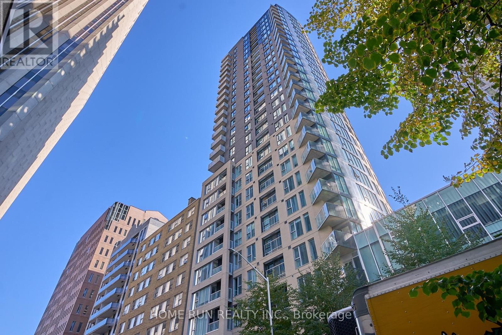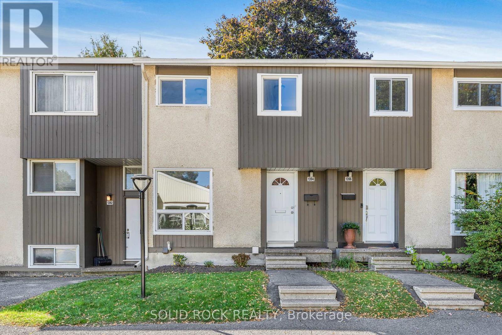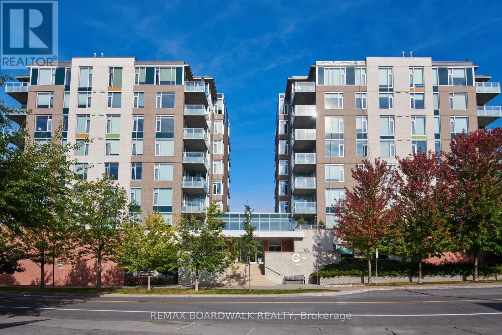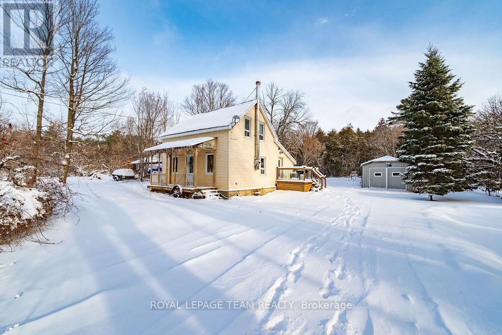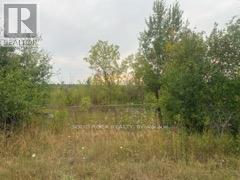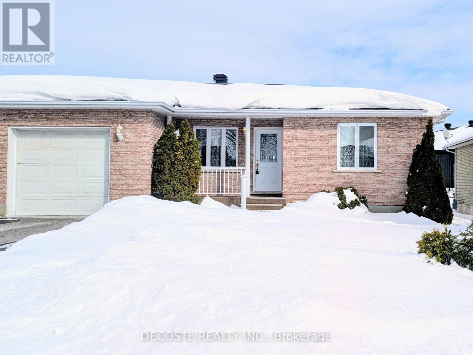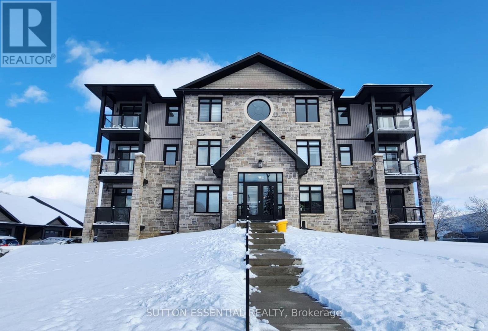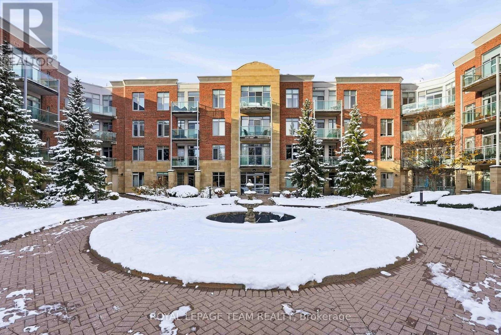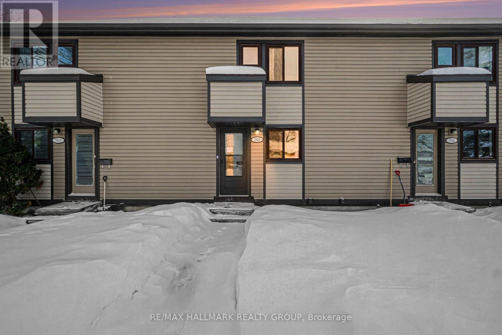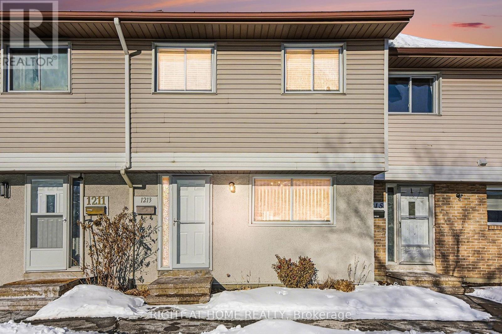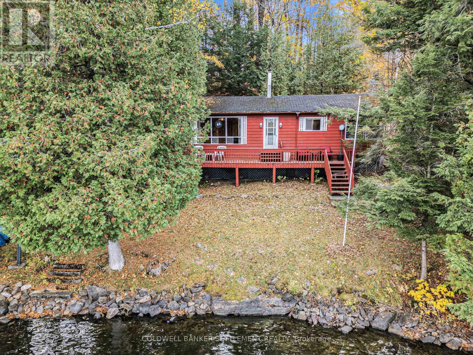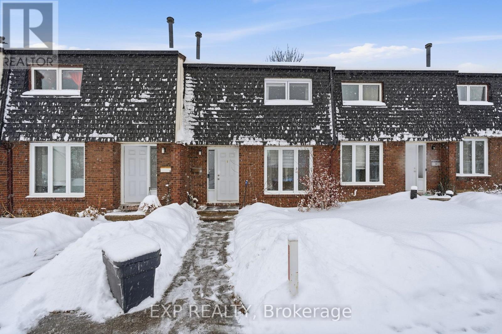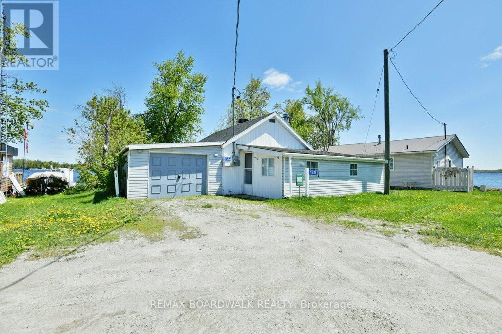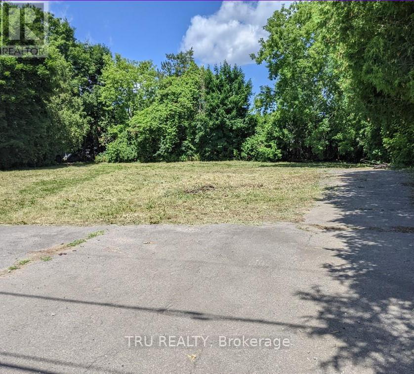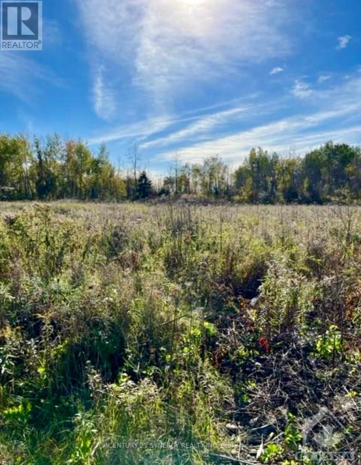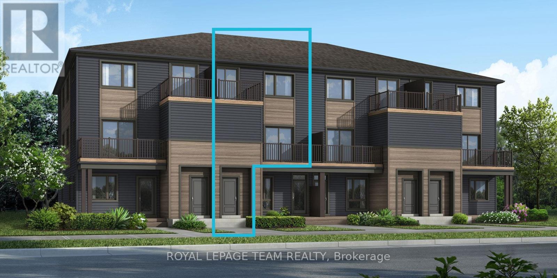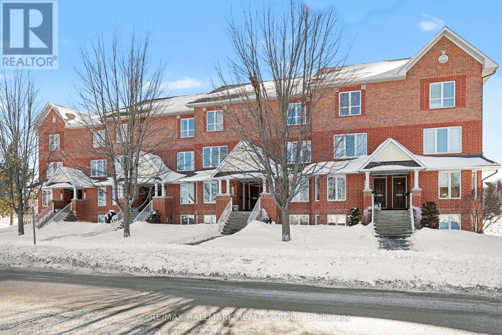We are here to answer any question about a listing and to facilitate viewing a property.
1000 County Rd 17 Road
Champlain, Ontario
PRICE TO SELL! BUNGALOW 5 PLEX FULLY RENTED, located on County Road 17 in L'Orignal, high visibility location, WITH MUNICIPAL WATER & SEWER SERVICES, NATURAL GAS HEATING. Consist of 2 units of 2 bedrooms and 3 units of 1 bedroom. Apt. #1: rented at $673.71/month, heat & hydro included; Apt. #2: rented at $595.11/month, heat & hydro included; Apt #3: rented at $1,220.10/month, heat & hydro included; Apt #4: rented at $1,041.30/month, heat & hydro included; Apt. #5: rented at $805.93/month, heat & hydro included. Recent upgrades: Asphalt shingle roof (2022), natural gas furnace, gas hot water tank. Plenty of parking space at least 2 spaces directly in front of each unit. Annual gross income of $52,034.04 as of January 1, 2026; Expenses $15,785.55; Total Net Income $36,248.49. (id:43934)
14233 County Rd 18 Road
South Stormont, Ontario
Just 20 minutes from Cornwall, this well-kept, wheelchair-accessible approximately 2,100 sq. ft. building on 0.84 acres offers exceptional versatility. Formerly used as a place of worship, it's perfectly suited for a wide range of business uses! The spacious layout features a welcoming lobby, reception area, coat room, and kitchenette-ideal for greeting clients or supporting day-to-day staff needs. Two accessible washrooms provide added convenience for employees and visitors. Additional rooms include a cleaning room, storage areas, and a utility room. Recent upgrades include a newer roof, modern HVAC system, refreshed interior, paved parking, interlocking, updated landscaping, exterior lighting, and more. A major renovation and addition completed in 2001 further elevates the property's functionality. Ample outdoor space and a large parking lot boost its overall convenience and appeal. Whether you're looking to stop renting or expand your operations, this property presents a fantastic opportunity to invest in a versatile space with endless potential. Come explore everything it has to offer! As per form 244 Seller requires 24h irrevocable on all offers. (id:43934)
C - 500 Eldorado Private
Ottawa, Ontario
Modern & Affordable Living in the Heart of Kanata, with low condo fees of only $206/month (including Building Insurance)! This bright and stylish corner lower stacked terrace home offers incredible value, perfect for first-time buyers, downsizers, or investors. Featuring 2 spacious bedrooms, 2 bathrooms, this well-maintained unit is move-in ready. Enjoy a sun-filled, open-concept layout with modern finishes throughout. The main level features large windows, sleek ceramic and laminate flooring, a contemporary kitchen with stainless steel appliances, an island with breakfast bar, and a cozy living area with access to your own private balcony. A convenient powder room completes the main floor. Downstairs, you'll find two generous bedrooms, a full bathroom, laundry area, and additional storage, all with oversized windows that bring in natural light. Located in a vibrant and walkable neighbourhood steps to grocery stores, restaurants, parks, schools, transit, and more. Just a 5-minute drive to Kanata's tech hub, Marshes Golf Club, and South March Highlands for hiking and biking. Don't miss your chance to own a modern, low-maintenance home in a prime Kanata location! (id:43934)
1351 Ridgedale Street
Ottawa, Ontario
Beautiful residential building lot nestled in Emerald Woods/Sawmill Creek and surrounded by mature trees. Walking Distance To Parks, Shopping & Schools. Great Location Situated On A Quiet Residential Street. Municipal Services [Sanitary, Storm Services, Water Main] Connected At Street. Seller is willing to offer attractive financing terms. Build Your Dream Home Today! This kind of lot in this kind of neighborhood is truly a rare find. (id:43934)
A - 283 Titanium Private N
Ottawa, Ontario
Premium lower stacked unit nestled amongst nature in Convent Glen with rare UNDERGROUND PARKING spot. Near trails, parks, schools, public transit and shopping. Modern design with open concept floor plan, large living area with designted dining and living space. Plenty of windows for natural light. Lower level offers 2 bedrooms with closet space and bright fresh 4 pc bath with conteporary design with a front terrace for seasonal entertainment. You will love living here! (id:43934)
21255 Mcnaughton Court E
South Glengarry, Ontario
Welcome to Creg Quay Estates and your opportunity to live in an affordable adult living community. On a quiet cul de sac is this 3 bedroom elevated semi-detached ready for its new owner. Main level offers open concept living room, spacious kitchen and dining area with patio door that leads to nice pressure treated rear deck and private yard with no rear neighbors. Spacious primary bedroom offers double closet and is adjacent to main bath with separate soaker tub and shower. Light oak hardwood flooring flows through main living area and bedroom. Lower level features 2 large bedrooms with lots of storage and a combined second bath and laundry combination. Hardwood flooring throughout lower area too. Either of the 2 bedrooms could easily be used as a rec room if desired. Enjoy terrific amenities including Community centre, heated salt water pool, pickle ball and tennis courts, shuffleboard, bocce and horseshoe pits. Perfect for downsizing, retirees and snowbirds alike. Peace of mind with a new roof, furnace, heat pump and updated water softener too. (id:43934)
201 - 222 First Street E
Cornwall, Ontario
Discover this pristine, quiet upper-level end unit, 2-bedroom, 1-bathroom condo in a highly desirable central location in Downtown Cornwall near the Civic Complex, marina and scenic recreation trail. Boasting high-end upgrades like quality appliances, wall air conditioner, radiant floor heating, soaring ceilings, and an open-concept layout, this residence offers comfort and style. Enjoy the spacious deck with awning perfect for outdoor living, plus the convenience of dedicated parking and an onsite storage unit. A perfect blend of modern luxury and convenient living in a prime area - must be viewed to appreciate the quality of this property. Furnishings available at additional cost (to be negotiated with Seller). (id:43934)
1306 - 40 Nepean Street
Ottawa, Ontario
MOVE IN READY! Welcome into this bright and beautifully designed 1 Bed + 1 Bath condo on the 13th floor, offering approx. 670 sq. ft. of modern open-concept living. SOUTH facing Floor-to-ceiling windows fill the suite with natural light and showcase UNOBSTRUCTED city views. The contemporary kitchen boasts granite countertops, a breakfast bar, stainless steel appliances, and ample cabinetry-perfect for cooking and entertaining. The spacious living area flows seamlessly to your private balcony, an ideal spot to relax and enjoy the views. The bedroom offers a generous layout with space for more than just a bed, and includes a walk-in closet for excellent storage. The sleek 3-piece bathroom includes convenient in-suite laundry. One LOCKER is included. Enjoy resort-style amenities, including 24-hour concierge/security, indoor pool, fitness centre, guest suite, outdoor terrace with BBQs, and party/conference rooms. Located steps from Farm Boy (in the building), plus restaurants, pharmacy, LCBO, and a short walk to the LRT station, Parliament Hill, the National Arts Centre, and the Financial District. Experience luxury, location, and lifestyle - all in one address. (id:43934)
1394 Lassiter Terrace
Ottawa, Ontario
Newly updated 3 bedroom condo townhome on Lassiter Terrace in very desirable Beaconwood. Close to the LRT, shopping, parks, and top schools. Recently renovated top to bottom. New Furnace/AC (2025), windows and appliances (2022). Private backyard with shed and deck. In-ground pool, park, and visitors parking across the street. (id:43934)
407 - 575 Byron Avenue
Ottawa, Ontario
New Price!! Welcome to Unit 407 at Westboro Station, where urban living meets natural beauty. This beautifully maintained 1-bedroom condo offers breathtaking views of the Gatineau Hills and the Ottawa River, all from the heart of vibrant Westboro Village. Step outside and you're moments from local coffee shops, acclaimed restaurants, farmers' market, and one-of-a-kind boutiques. Commuting is a breeze with easy access to the upcoming Kichi Zibi LRT station, connecting you effortlessly across the city. Inside, enjoy a modern, move-in-ready space featuring stainless steel appliances, gleaming hardwood floors, in-unit laundry, and a private balcony overlooking the peaceful courtyard. The unit also includes a dedicated parking space and storage locker, a rare and valuable bonus in this location. Even better, heat and water are included in the condo fees, helping keep monthly costs predictable and affordable.This is your opportunity to own a stylish, well-located condo at a newly reduced price. Don't miss out-book your showing today! 24-hour irrevocable on offers. (id:43934)
160 Burnstown Road
Mcnab/braeside, Ontario
FOR SALE IN WHITE LAKE: Discover comfort, privacy, and unbeatable value in this charming 1.5-storey home set on a large, deep, tree-lined lot with views of White Lake. Just steps from White Lake beach known for its clear waters and excellent fishing. Inside, you'll find 2 bedrooms, 1.5 bathrooms, and a versatile main-level flex space. The layout is functional, and ready for your personal touch. Outside, enjoy the freedom and utility of multiple outbuildings, including a detached garage equipped with electricity and heat, plus additional structures perfect for chickens, workshop space, or extra storage. There's ample parking for boats, trailers, vehicles, and all your recreational toys-making this an excellent fit for outdoor enthusiasts. With everyday amenities within walking distance and Highway 417 only a short drive away, this property offers small-town charm with easy access to city conveniences. Some upgrades include: New front door 2022, side deck 2022, central air 2022, some new windows. Propane forced air furnace and Pellet stove in basement. Ready for immediate occupancy-start enjoying lake living today! (id:43934)
00 Atkins Lake Road
Elizabethtown-Kitley, Ontario
Far from civilization & centrally located 25 min from both Smiths Falls & Brockville is your 143 acre parcel of land with significant frontage on Atkins Rd, featuring a mix of some cleared acreage now covered in bush, softwood & even a small pond! Retreat to the country & leave big city behind! A wonderful opportunity to build a very private home off-grid or take advantage of nearby hydro-75 min from both Kingston & Ottawa (id:43934)
35 Sandfield Avenue N
North Glengarry, Ontario
Meticulously maintained Semi-Detached Home in Alexandria! Perfect for investors, downsizers, or anyone looking to simplify their lifestyle, this immaculate semi-detached home offers comfort, convenience, and low-maintenance living. The main floor features a spacious living room that flows into a bright dining area, with patio doors allowing plenty of natural light to fill the space. The functional kitchen provides ample cabinet storage, and the laundry area is discreetly tucked away for added practicality. This home offers two generously sized bedrooms and a well-appointed 4-piece bathroom. The semi-finished basement provides additional living space ideal for entertaining, along with a versatile bonus room perfect for crafts, a workshop, or extra storage. The built-in garage is especially convenient during the winter months - drive in and bring groceries directly into the kitchen with ease. A fantastic opportunity for buyers seeking a spotless, turnkey property in a great location! (id:43934)
102 - 1109 Millwood Avenue
Brockville, Ontario
The right time is now to start living conveniently! Enjoy peace of mind when you opt to live in a condo - go on that vacation knowing your home is secure. 1109 Millwood is in a great location, close to many stores, restaurants, recreation and St. Lawrence College. This building boasts underground parking included in the purchase of the condo unit, where you can utilize the elevator to the main floor to reach your unit. There is plenty of visitor parking outdoors, a designated balcony for each unit with plenty of space for your patio furniture. Unit 102 has two bedrooms, a main 4PC bathroom as well as an ensuite with the "extras" - tiled shower with rainfall shower head and corner seat, heated towel bar and lighted mirror. The kitchen is open to the living and dining areas making the unit feel even more spacious, and the upgrades are beautiful. The Heritage Kitchen cabinetry installed in 2019 is just the start - from lighting, to the 6ft island with waterfall counters, induction stove top, wall oven and microwave, dishwasher, tiled backsplash, you will love it all. If you have hesitated with your decision on condo living, this is your sign to hesitate no more - make sure to view it in person! (id:43934)
217 - 205 Bolton Street
Ottawa, Ontario
6 months condo fees paid by seller. Exceptional value for a 1 bedroom plus den with parking in central Ottawa. Welcome to Sussex Square a boutique low-rise condo in the heart of Ottawa's historic ByWard Market. This elegant 1 bedroom + den unit offers a bright open-concept layout with hardwood floors, granite countertops, and ample cabinetry. The versatile den makes an ideal home office or guest space. Enjoy morning coffee or evening sunsets from your private balcony with peaceful north-facing views. The building is known for its exceptional upkeep and amenities, including a rooftop terrace with BBQs and panoramic city views, a fitness centre, party room, library, and indoor visitor parking. In-unit laundry, underground parking, and a separate storage locker add convenience. Nestled on a quiet tree-lined street yet steps to the National Gallery, Global Affairs, Parliament Hill, Rideau River, and the vibrant shops and restaurants of the ByWard Market. A rare opportunity to live in a mature, well-maintained building in one of Ottawa's most desirable locations! (id:43934)
55 - 7846 Jeanne D'arc Boulevard
Ottawa, Ontario
Welcome to 7846 Jeanne D'Arc, a well-maintained, move-in-ready 3-bedroom, 2 full-bathroom townhouse, ideally located near the new Light Rail station and just minutes from Place D'Orléans Mall. This affordable home offers exceptional value for buyers looking for convenience, comfort, and location - all under $400K.The main floor features a functional layout with a bright kitchen and eating area, separate dining space, and a spacious living room overlooking a private backyard. Recent updates include fresh paint (2026), a new backyard door, and a new front door, enhancing both style and energy efficiency. Upstairs, you'll find three generously sized bedrooms and a full 3-piece bathroom. The fully finished basement adds valuable living space and includes a full 3-piece bathroom, perfect for a family room, home office, or guest area. Conveniently located parking and visitor parking are just steps from the unit. Close to bus routes, shopping centers, schools, highway access, and all essential amenities. A fantastic opportunity for first-time buyers, families, or investors. Well-run condo with everything taken care of, including landscaping & snow removal. Furnace & A/C - 2020. Ready to move in and enjoy. (id:43934)
51 - 1213 Bowmount Street
Ottawa, Ontario
Welcome to your dream home! This beautifully bright and spacious abode features four bedrooms and a full bath conveniently located on the second level, perfect for family living or hosting guests. The heart of this home is undoubtedly the newly renovated kitchen, boasting stunning granite counters and sleek stainless steel appliances that are sure to inspire. Step into the main level, where elegant hardwood floors flow seamlessly through the living room, connecting the kitchen to the dining - ideal for entertaining or enjoying cozy family meals. The surprises don't end there! The finished basement offers ample space for relaxation or recreation, accommodating all your needs.One of the standout features of this townhome is the backyard-a good-sized haven of tranquility, where you can unwind in privacy, thanks to no rear neighbours. Instead, enjoy the serene views of the lush green space that backs onto your home.Location is everything! You'll find yourself just minutes away from a myriad of amenities, including Food Basics, Adonis, Winners, Decathlon, Dollarama, Tim Hortons, and Staples. Plus, the nearby Ken Steele Park is perfect for outdoor activities, while the convenience of the 417 ensures quick access! (id:43934)
411 Yvon Lane
Rideau Lakes, Ontario
Affordable opportunity to get into cottage ownership at the ground level. This is centrally located to the two great communities of Perth and Westport where each offers exceptional restaurants & shopping and only minutes to the new River House Vineyard & Winery. Crosby Lake (aka Big Crosby Lake) offers excellent fishing for Largemouth Bass, Smallmouth Bass, and Rock Bass, Walleye, Northern Pike, Yellow Perch, and Bluegill. This 3 season, 3 bedroom, 1 bath cottage is a typical 1970's cottage, open kitchen, dining & living room across the front, 3 beds & bath at the rear. Pine floors run throughout the cottage and there is a large picture window and lakeside deck access door from the living room. The cottage sits nice and close to the water's edge with level entry into the lake. The cottage has been lovingly owned by the same family since the mid 70's. It also features a 6'9" x 35'11" lakeside deck, and a detached 10' x 22' garage plus owns additional land on the other side of the road which is perfect for added parking, etc. (id:43934)
33 - 3333 Mccarthy Road
Ottawa, Ontario
This well-maintained 3-bedroom, 1.5-bath townhome offers a functional layout and comfortable living spaces throughout. The main level features a bright and spacious living and dining area, ideal for everyday living and entertaining, along with a practical kitchen. Upstairs, you'll find three generously sized bedrooms and a full 3-piece bathroom. The finished basement provides valuable additional space with a powder room, rec area, laundry room and ample storage. Enjoy the fully fenced rear yard with a patio - perfect for summer evenings. Conveniently located close to the Ottawa International Airport, South Keys, LRT and transit, schools, recreation, and more! (id:43934)
133 Rathwell Shore Road
Beckwith, Ontario
Nicely maintained bungalow overlooking the gorgeous Mississippi Lake. No better place to retire or spend your time off at. Spacious sun-filled family room with wood pellet stove and patio doors opening onto covered porch facing Mississippi lake. Functional galley style kitchen open to family room. 1 bedroom plus den (used as a second bedroom) and modern updated full bathroom. Various updates have been done: shingles approx..2020, between 2017 & 2020 approx. various rooms have had insulation added and been drywalled, flooring and bathroom. Annual fee of $275.00 for private road maintenance and snow removal. Proximity to all amenities that Perth and Carleton Place have to offer. Furnishings in the cottage can be included. (id:43934)
7101 Mason Street
Ottawa, Ontario
This is a great opportunity to build your dream home in Ottawa on a land surrounded by hedge trees where you can enjoythe privacy and tranquility of your property. Its located on a quiet street south of Findlay Creek near the intersection of BankStreet and Mitch Owens - only minutes to Greely/Metcalfe; close to the airport and Leitrim station, with quick access to allamenities in Bank street. Future Commercial Development is a walking distance from the Land. The lot is cleared and flat. (id:43934)
25 Honey Bee Grove
Ottawa, Ontario
Introducing Heron Lake Estates II, spacious single family 2 acre lots located only 12 minutes from Kanata, Canada's technology hub and a short 30 minutes from downtown Ottawa. Phase 2 of Heron Lake Estates, this property overlooks the Riverbend Golf Club, a picturesque 18-hole course that has nine bridges crossing the Jock River as it meanders through the estates.This is a great opportunity to invest in your future & build your dream home! Schedule a site visit today! HST is in addition to the purchase price. (id:43934)
Lot 1502 (Half Moon Bay)
Ottawa, Ontario
Be the first to live in Mattamy's The Aster, a beautifully designed 2 bedroom, 2 bath stacked townhome offering ultimate comfort and functionality. The quaint front porch and foyer lead upstairs to the open-concept living and dining area, kitchen, powder room, and storage room. The modern open-concept kitchen features stainless steel appliances, perfect for enjoying a cup of coffee or a meal at the optional charming breakfast bar. The bright living/dining area boasts patio doors that let in ample natural light, opening to a private balcony ideal for enjoying the beautiful summer weather. Upstairs, you'll find a spacious primary bedroom with a walk-in closet, the main full bath, and a second bedroom with its own private deck, offering stunning views of the surrounding community. A conveniently located laundry room is also on this level. A second full bath can be added for additional comfort and convenience. BONUS: $15,000 Design Credit - Buyers still have time to choose colours and upgrades, making it a perfect opportunity to personalize your dream space! Conveniently located near amenities, parks, public transportation, schools and more. Enjoy the best of suburban living with easy access to everything you need! Don't miss this opportunity! Images showcase builder finishes. (id:43934)
275 Aquaview Drive
Ottawa, Ontario
**$4,500 credit for the buyer towards a new central A/C on closing! Welcome home to 275 Aquaview Drive in Orleans! Beautiful, updated and impeccably maintained... shows like a model home! STUNNING NEW KITCHEN features new quartz counters (2025), new stylish backsplash (2025), professionally resurfaced cabinets (2025) and ceramic tile floors. Beautiful, rich hardwood throughout the main level living room and dining room. Lower level features 2 generous sized bedrooms.... EACH bedroom offers an ensuite bath (2 ensuites). Primary ensuite features a new, modern vanity and beautiful new vinyl plank flooring. Sliding door walk-out to a small backyard area large enough for a BBQ and some lawn chairs. 275 Aquaview Drive is perfect for a first-time buyer or downsizer. Location is a 10 out of 10... directly across from Aquaview Park and the walking paths of Avalon pond! Walking distance to shopping, recreation and transit. In-suite laundry. Low condo fees ($221.58/month). (id:43934)

