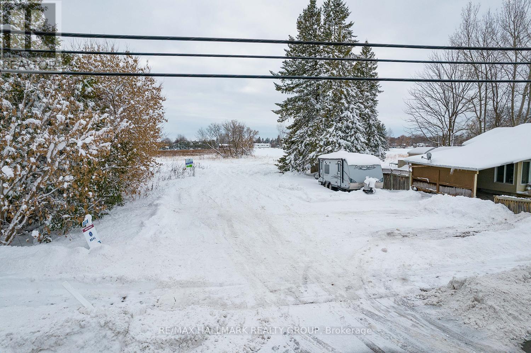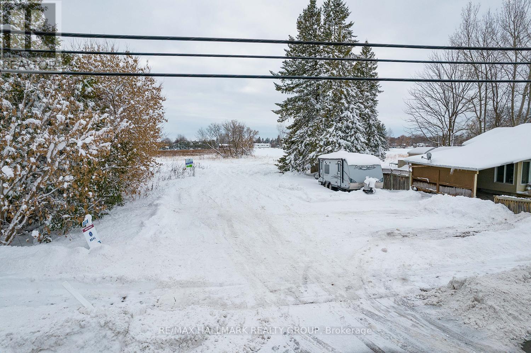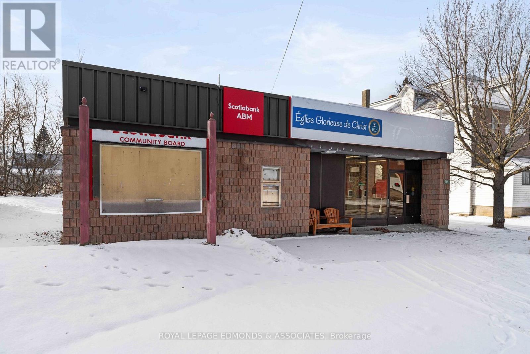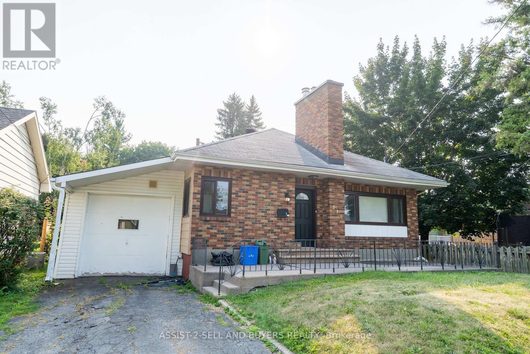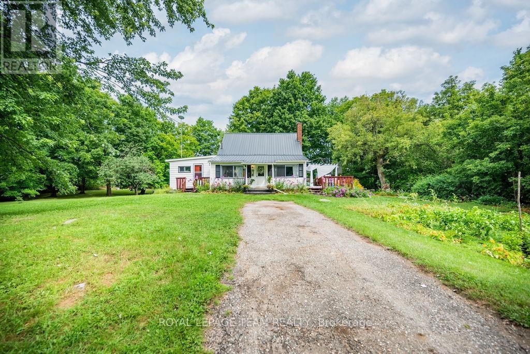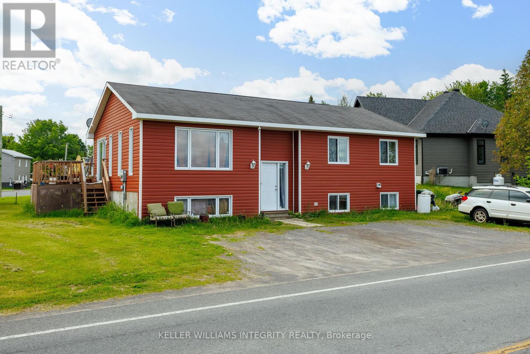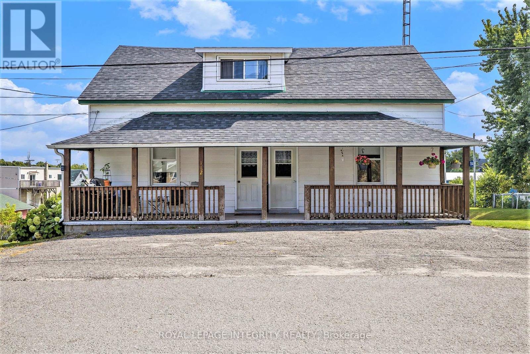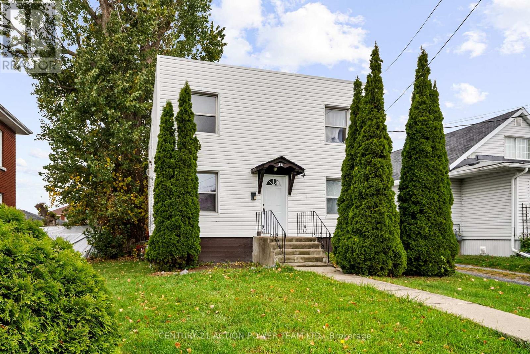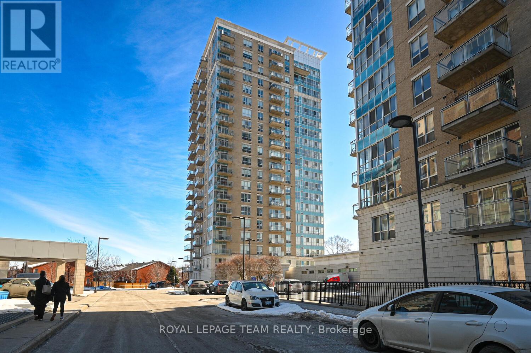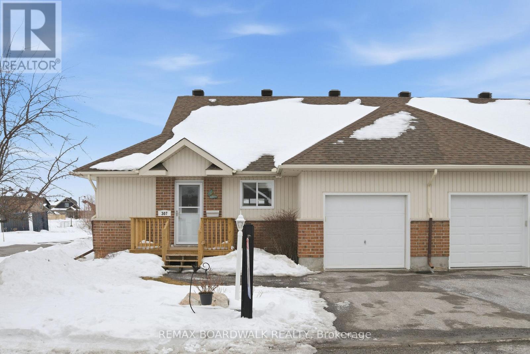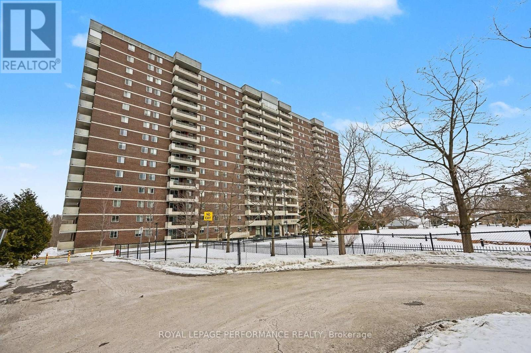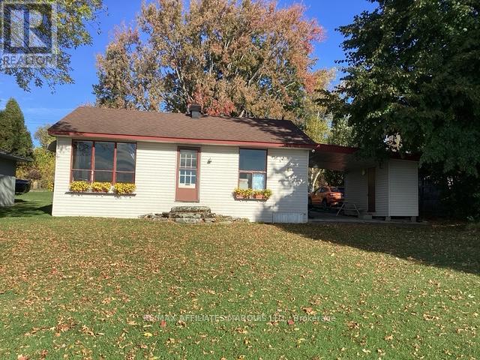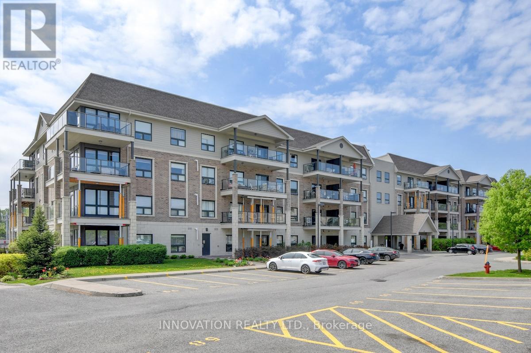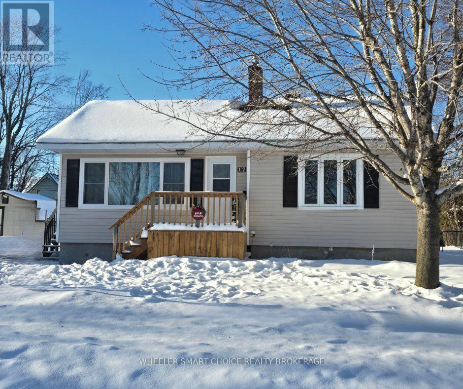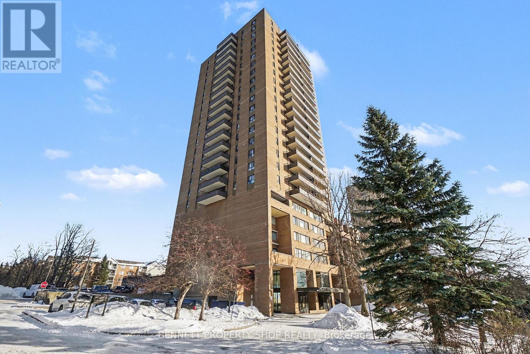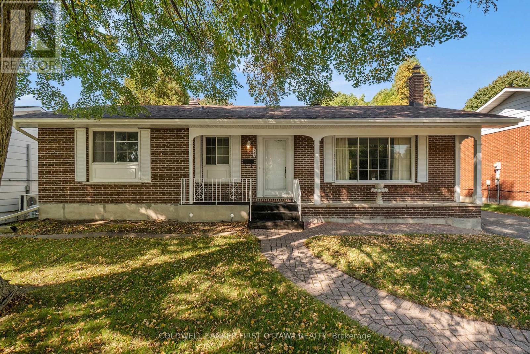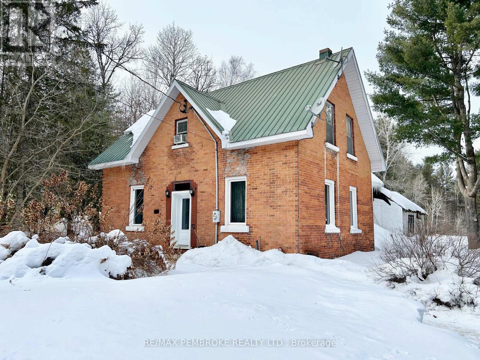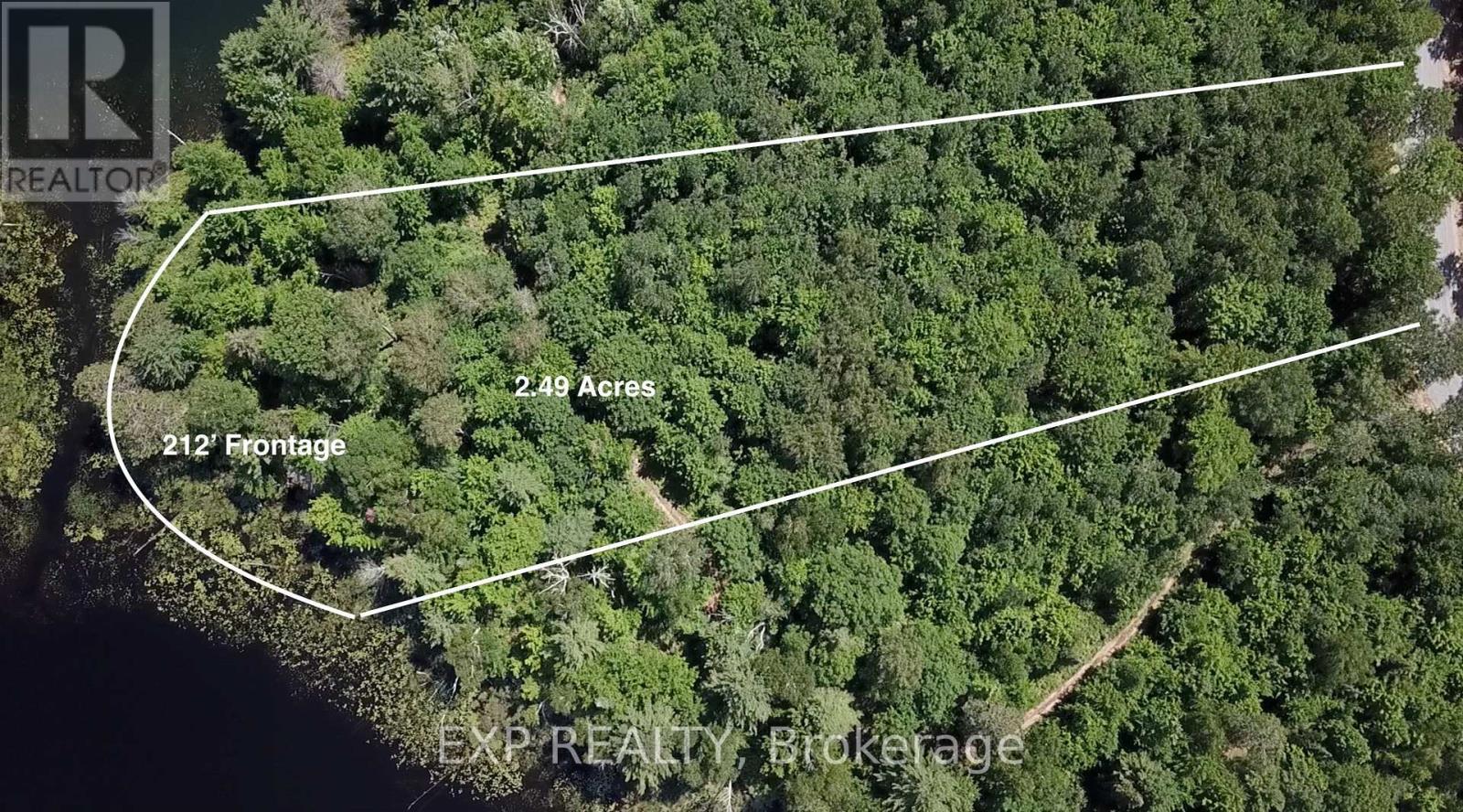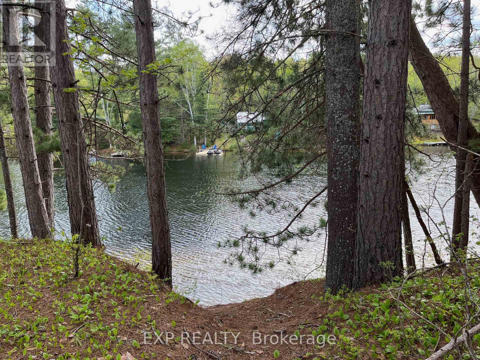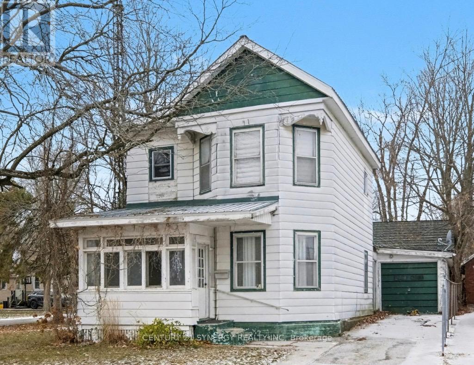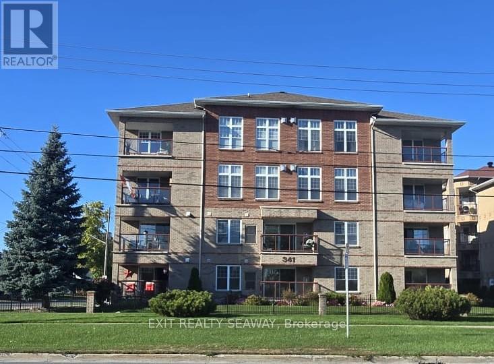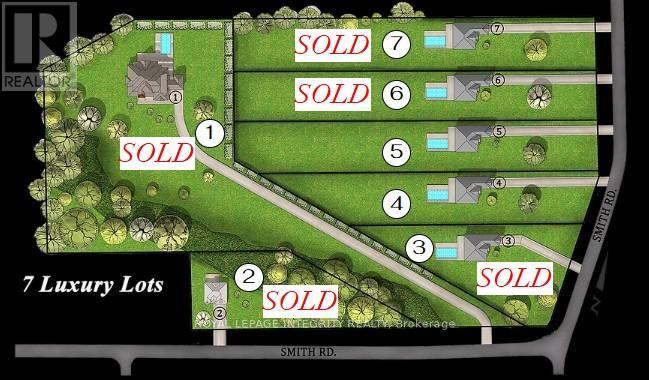We are here to answer any question about a listing and to facilitate viewing a property.
2 - 3748 Champlain Street
Clarence-Rockland, Ontario
Ready to consider building? This building lot in the heart of charming Bourget is the one for you! No rear neighbours and directly across from the french elementary school. Potential to build up to 20 unit residential building on this lot. Centrally located lot within walking distance to all the villages amenities such as schools, library, shops, grocery store and more. (id:43934)
3 - 3748 Champlain Street
Clarence-Rockland, Ontario
Ready to consider building? This building lot in the heart of charming Bourget is the one for you! No rear neighbours and directly across from the french elementary school. Potential to build up to 20 unit residential building on this lot. Centrally located lot within walking distance to all the villages amenities such as schools, library, shops, grocery store and more. (id:43934)
1765 Beachburg Road
Whitewater Region, Ontario
*Seller may entertain a VTB.* Multi-functional commercial building for sale in the ever-growing village of Beachburg! Ideally located on the main drag with great street exposure, this building offers great versatility with the Scotiabank ABM in the front and a 1763 Sq. ft space with loads of potential and a large open floor plan in the back. A great investment to add to your portfolio! (id:43934)
310 Westmoreland Avenue
Cornwall, Ontario
Located in the heart of Riverdale, this solid brick bungalow offers a rare opportunity for buyers looking to invest in a highly sought-after neighbourhood. The home sits on a generous lot surrounded by mature trees and is just a short walk to Riverdale Park and both elementary and high schools a fantastic location with long-term upside. While the home requires some updates, some key improvements have already been made, including: A second full bathroom added in the basement New main floor bathroom New natural gas fireplace in the living room New kitchen flooring and a new colonial-style front door and patio door leading to a large 20' x 20' deck. City-repaired sewer lateral with all cast iron replaced by ABS plumbing. The layout includes a cozy (but not eat-in) kitchen near the dining and living area, where you can enjoy the fireplace. The basement features a rec room, a fourth bedroom, and a newer 4-piece bathroom offering flexible space for future renovation. This property is ideal for anyone wanting to make make a good home into their vision in an established neighbourhood. Let's get you into this home. (id:43934)
1448 Perrault Road
Bonnechere Valley, Ontario
This enchanting 3-bedroom country home sits on a generous 1.5-acre lot in the heart of farm country the perfect size for your first starter homestead. From the moment you arrive, the property welcomes you with its storybook charm: a detached garage, lush perennial gardens, established organic apple trees, and majestic maple trees ready for tapping so you can create your own authentic Ontario maple syrup each spring. Nestled among other small farms, this location offers the perfect balance of privacy, community, and connection to the land. Just minutes from Eganville, youll enjoy convenient access to schools, shopping, dining, and essential services, while still being able to retreat to the quiet and beauty of the countryside. With gardens already prepped and ready to plant, you can start growing vegetables, herbs, and flowers from the day you move in. Whether your dream is to raise a few chickens, keep bees, or simply enjoy the fresh air and space, this property offers endless possibilities for self-sufficient living. Inside, you'll be greeted by a bright, updated farmhouse-style kitchen, perfect for family meals or preserving your garden harvest. The main floor also offers a cozy living room and a separate dining room, ideal for gatherings with friends and loved ones. Upstairs, three comfortable bedrooms provide plenty of space for family, guests, or a home office. Every corner of this home radiates warmth, character, and country charm. Whether you're a first-time buyer craving a rural lifestyle, a young family looking for space to grow, or an aspiring homesteader ready to turn dreams into reality, this property is ready to welcome you home. Bring your creativity and make this your dream hobby farm the possibilities are endless! (id:43934)
5070 Du Parc
The Nation, Ontario
Awesome property in the country side !!! Escape the hustle and embrace peaceful country living in this beautifully maintained 7 bedrooms, 2-bathroom bungalow. Separate entrance for the basement offering the possibility of living upstairs and having a tenant downstairs. This inviting home features a spacious open-concept layout with updated floors, a bright farmhouse-style kitchen with updated appliances, and large windows offering panoramic views of rolling hills and mature trees. (id:43934)
112,114 Clarence Street
Lanark Highlands, Ontario
Great multi-generational home that offers a wide range of benefits or a fantastic Investment opportunity in the quaint village of Lanark. This solid home has been in the family for over 59 years and has had many updates which some include roof shingles 2019 appx., furnace 2017 appx. Both units have been well maintained and the property shows pride of ownership. The inviting covered verandah draws you in where you can sit and relax and enjoy your morning coffee or a cold drink at the end of the day. Each unit has it's own separate entrance. Unit 112 has 3 bedrooms on the second floor, the main floor offers living room, kitchen, 4 pc bath & laundry/mudroom with access to basement. The basement also has a walk-out. Unit 114 has 2 bedrooms on the second level along with the 4pc bath, the main level offers the living room, kitchen and laundry room. The backyard is oversized and provides both units with loads of green space for little ones to play or create veggie or flower gardens for those with a green thumb. Build a firepit for enjoying in the evenings or roasting marshmallows with the kids. There is plenty to do in & around the area from golfing, boating & in winter snowmobiling and skiing. Only a 20 minute drive will bring you into Perth for extra shopping. The property backs onto the Lanark & District Community Centre - where you can watch local hockey games or rent the ice and have a skating party. There is also a local Youth Centre right next door to the Community Centre. If you have a love of chocolate than visit Village Treats on the main St. Book a showing and see what this property & Lanark Village has to offer. Please note natural gas will be coming to the area very soon. (id:43934)
331 Seventh Street E
Cornwall, Ontario
Excellent Investment & Owner-Occupier Opportunity in Cornwall! Discover this fantastic, well-maintained duplex presenting a great opportunity for investors and homeowners alike. The property features two distinct 2-bedroom, 1-bathroom units, each offering a spacious living space and a functional kitchen. Situated on a large lot, this property boasts ample parking for multiple vehicles and significant outdoor space perfect for gardens and a play area. With a low-maintenance exterior, you can spend more time enjoying the benefits of ownership. Its location offers convenient access to local amenities, schools, transit routes, and major highways, making it highly desirable for tenants. (id:43934)
1906 - 90 Landry Street
Ottawa, Ontario
Experience URBAN LIVING AT ITS FINEST in this quiet corner condo just steps from the scenic Rideau River and the many stores, cafés and restaurants of Beechwood Village. Perfectly positioned in the well-managed and secure La Tiffani 2, this upscale apartment offers the ideal blend of PRIVACY, COMFORT, AND URBAN CONVENIENCE. Filled with NATURAL LIGHT from expansive windows, the bright open-concept layout is enhanced by hardwood flooring and a smart, efficient design maximizing space and functionality. As a desirable CORNER SUITE, enjoy added tranquility and separation from neighbouring units. The modern kitchen showcases GRANITE COUNTERTOPS, stainless steel appliances and a convenient BREAKFAST BAR flowing into the bright, inviting living and dining areas for effortless everyday living and entertaining. A sleek, modern WALL UNIT included in the living room is perfect for stylish storage and your entertainment centre. Step outside to your LARGE PRIVATE BALCONY and take in the IMPRESSIVE PANORAMIC VIEWS; an amazing vantage point to enjoy open skies, cityscapes and quiet moments above it all. The spacious primary bedroom offers a relaxing retreat, while the versatile DEN is tucked into a quiet nook - ideal for a HOME OFFICE, study space, or cozy reading corner. IN-UNIT LAUNDRY adds everyday convenience, while an exclusive UNDERGROUND PARKING SPACE and a dedicated STORAGE LOCKER complete this exceptional package. Residents enjoy resort-style amenities including an INDOOR POOL, FITNESS CENTRE, meeting/party room and professional property management. Reasonable condo fees include both HEAT & WATER, offering both value and peace of mind. With easy access to the Queensway, public transit, downtown Ottawa and the vibrant ByWard Market, this unbeatable location makes commuting, dining, shopping and outdoor recreation effortless. This is your opportunity to own a QUIET OASIS in one of Ottawa's most desirable neighbourhoods where LIFESTYLE AND LOCATION COME TOGETHER. (id:43934)
307 Chestnut Private
Ottawa, Ontario
A beautiful 3-bedroom, 2-bathroom home located in a welcoming 55+ life lease community, this move-in-ready residence offers the perfect blend of space, style, and simplicity-designed for those ready to enjoy life without the burdens of exterior maintenance. Step inside to find a thoughtfully designed layout featuring bright, open living spaces ideal for both quiet evenings and gatherings with family and friends. The spacious primary suite offers a large walk-in closet and a private ensuite bathroom. Two additional bedrooms provide flexibility for guests. A fourth room offers flexibility for a hobby room, home office or storage. A standout feature of this home is the fully finished and updated basement-offering exceptional additional living space perfect for entertaining, relaxing, or pursuing your favourite interests. Whether you envision a cozy family room, fitness area, or hobby space, the lower level adds versatility and value.Large windows throughout the home invite in natural light, creating a warm and inviting atmosphere. With all exterior maintenance taken care of-including landscaping and snow removal-you can focus on what truly matters: enjoying your home and the vibrant community around you.This well-established life lease community fosters connection and camaraderie among like-minded neighbours who share a similar stage in life. Enjoy the balance of independence and belonging, with opportunities to socialize and build lasting friendships.Please Note: This is a Life Lease property with a monthly fee that covers property taxes, building insurance, water, exterior maintenance, snow removal, landscaping, management fees, and contributions to the reserve fund. A life lease allows you to purchase the right to occupy the home for life, offering stability and peace of mind without the responsibilities of traditional ownership. 24 hour irrevocable on all offers (id:43934)
1207 - 1705 Playfair Drive
Ottawa, Ontario
Bright, Spacious & Ideally Located 2 Bed, 2 Full Bath CORNER END UNIT with Underground Parking! This beautifully maintained corner end unit offers exceptional natural light throughout, thanks to its extra windows and open layout. With 1,042 sq. ft. of living space, a generous balcony overlooking the peaceful Pleasant Park Woods, and a thoughtful floor plan, this home delivers comfort and convenience in equal measure. The spacious living/dining area provides direct access to the balcony, while the bright kitchen features ample cabinetry and a great-sized eat-in area. The primary bedroom includes a walk-in closet that leads to a full 4-piece ensuite. A well-sized secondary bedroom, an additional renovated 3-piece bathroom with an oversized shower, IN-UNIT LAUNDRY, a storage locker, and parking complete this ideal package. Residents of this well-maintained building enjoy excellent amenities: an exercise centre, multi-use party room, sauna, storage lockers, and a workshop. Step outside to forested walking paths, Grasshopper Hill Park, and several nearby parks and tennis courts. Schools, The Ottawa Hospital - General Campus, and the shops and restaurants along Bank Street are all just moments away. Nestled in the sought-after Alta Vista neighbourhood, this residence offers a wonderful blend of elegance, practicality, and lifestyle in a highly desirable location. Sold "AS IS" due to Estate Sale. Furniture may be included. (id:43934)
38 Hamilton Island Road
South Glengarry, Ontario
Hamilton Island is an easy access from County Road 2 via a bridge. There is a 15 year lease with Indian Affairs that is reviewed every 3 years. The cottage is owned by the seller however the land is leased from Indian Affiars (id:43934)
116 - 120 Prestige Circle
Ottawa, Ontario
If space is what you're after - this fantastic move-in ready condo delivers! At nearly 700 sq ft, it's one of the largest 1-bed models in the building. Surrounded by nature, Petrie's Landing in sought after Chatelaine Village will not disappoint. Super convenient location. Wonderful tranquil setting . The best of both worlds. Amazing proximity to walking trails, bike paths, parks & Petrie Island waterfront. A short stroll to the Ottawa River. Amazing proximity to shops, eateries & transit. Ideally located on the quiet side of the building, with a huge patio for relaxing & entertaining. Versatile open concept layout is perfect for entertaining & well suited to those working from home. Hardwood floors throughout principal rooms. Well appointed kitchen with loads of storage. Spacious bedroom will accommodate a king size bed & features a walk-in closet. Parking spot located right outside the door for easy access. In-suite laundry. Storage locker included. Take in everything this community has to offer. Book a viewing and see for yourself. You won't be disappointed. (id:43934)
17 Adam Dixon Avenue
South Stormont, Ontario
This charming, efficient 3 bedroom bungalow is located in Long Sault - a friendly and very desirable village in South Stormont offering an exceptional quality of life close to the St. Lawrence River, the Long Sault Parkway, beaches, camping, bike trails, churches, a small plaza, Tim Hortons, restaurants and easy access to the 401. This cute and well-maintained home has been thoughtfully updated and is freshly painted. The home includes a centrally located kitchen with an island and a full wall of counter space providing a great workspace and storage. The main level features an open concept layout which includes the living room with a cozy, natural gas fireplace and dining area and the kitchen. The main level also features a master bedroom with a freshly painted ensuite bathroom, two additional bedrooms and a freshly redecorated main bathroom.The lower level expands your living options: a separate laundry room, a partially finished family room ideal for kids, quiet space or a media area, plus generous storage and potential in the unfinished portion of the original basement. Relax on the back deck and enjoy a large fenced-in backyard with an above-ground pool and 2 handy sheds. Comfortable, practical and move-in ready - this bungalow combines smart updates including shingles in 2023, new living room windows and doors in 2025, front deck in 2025 and parging in 2022. It is sure to be attractive to first time home buyers, small families or retirees looking to downsize. The vibrant village location is perfect for those seeking community amenities such as the Long Sault Arena, a public library, the Township office, a large park with splash pad, play structure, baseball diamonds, play structure, beaches and camping, beach volleyball and bike paths. Additionally, the location is 15 minutes to Cornwall, less than 10 minutes to the neighbouring village of Ingleside and an hourish to Ottawa and Montreal. Book a showing to see how this Long Sault gem fits your lifestyle. (id:43934)
946 Smith Road
Ottawa, Ontario
Own one of these Estate lots! 1.568 acre lot. Ready to build! No restrictions or covenants. Build what you want, when you want, with whoever you want! (id:43934)
1402 - 505 St Laurent Boulevard
Ottawa, Ontario
Welcome to the Highlands where you can experience resort-style amenities, an impressive lobby, lovely patio, sauna, exercise centre, workshop, party room, and private walking paths. In the warmer months you can enjoy the heated outdoor pool surrounded by private ponds and park lands. When you retreat to your private space you will be amazed by the spectacular views of the Ottawa Skyline. This 3-bedroom condo has been converted into 2 spacious rooms allowing space for a spectacular ensuite and walk in closet with washer and dryer. The kitchen has been recently renovated with exquisite taste, the quartz counters, large pantry, stainless steel appliances, and beautiful backsplash are sure to impress! Walking distance to shopping, restaurants, and nature trails with public transit at your doorstep that can take you downtown in minutes. This place simply has it all including all-inclusive condo fees covering hydro, heat, and water. 24 hours irrevocable on all offers. Some photos are digitally enhanced. (id:43934)
8875 Cty Rd 15 Road
Augusta, Ontario
Something very unique here, as you enter the village of North Augusta a property with over 4 acres of land! The hydro has been disconnected, there is a dug well that is being decommissioned. A great project in a great location! A large barn is included and the acreage runs behind the existing properties to an unopen road allowance, an irregular lot. A peace of history to restore with land to enjoy or re-develop- Potential project. Flooring: Softwood (id:43934)
521 Ridgewood Drive
Cornwall, Ontario
Presenting 521 Ridgewood Drive, steps to the Cornwall Community Hospital. A well appointed all brick bungalow with a large bright living room, dining room with bay window, kitchen with breakfast bar, oak cupboards and an exit to the backyard terrace. Two bedrooms, bathroom and laundry room which could be converted into a third bedroom are on the main level. In the basement, you will enjoy the substantial yet cozy family room with gas fireplace, the workshop ,office, a three piece bathroom and plenty of closets for storage. You will appreciate the 4 car parking space and extra large backyard with mature trees and drilled well with disconnected submersible pump-status unknown. 2025 Upgrades are: roof, hot water tank, water meter and the furnace servicing. The furniture is also for sale if interested. Allow 24 hour irrevocable on all offers. Dishwasher & Clothes washer are included as is condition-not operating. Park in Driveway and not on Ridgewood as is it a NO PARKING Zone. This property is an Estate Sale; is sold as is where is. We are looking forward to your visit. (id:43934)
476 Airport Road
Petawawa, Ontario
Charming detached brick century home set on 3.82 private, treed acres just minutes to Petawawa! This 3-bedroom, 2-bath home blends country living with convenience, offering character and potential throughout. Detached garage and chicken coop provide great outdoor utility and hobby options. Enjoy the peaceful setting surrounded by mature trees while being close to town amenities. Ideal for those seeking privacy, space, and a touch of rural charm within easy reach of everything. (id:43934)
Lot 9 Casson Trail
Madawaska Valley, Ontario
With a combined 215 feet of frontage and scenic views overlooking both Green Lake and Labrador Lake, this property offers a truly unique natural setting. Situated on 2.52 acres, Lot 9 is one of the larger estate lots in the community, providing the peaceful rural experience so many seek beyond the bustle of city life. Located just 10 minutes from Barry's Bay, you'll have easy access to all local amenities while enjoying the serenity of your private retreat. Chippawa Shores is a freehold waterfront community designed with privacy and exclusivity in mind - an opportunity to be part of a development where family memories are made for generations. Residents enjoy joint-use access to The Lodge, The Great Lawn, and the Beach, featuring over 1,300 feet of western-facing sandy shoreline - perfect for swimming, beach volleyball, and watersports. The private road throughout the community ensures year-round access.Minimum build size is 1,250 sq. ft. with no timeline to build. Municipal by-laws and the Ontario Building Code govern what and where you can build, allowing flexibility while maintaining the integrity of the development. (id:43934)
Lot 30 Sandy Shores Trail
Madawaska Valley, Ontario
This lightly treed, south-facing waterfront lot offers 165 feet of frontage on the Madawaska River, with access to over 90 km of boating. Spanning 1.13 acres, the property is nicely elevated from the water's edge and provides ample space to build your ideal home or cottage. A drilled well is already in place, adding convenience and value.The waterfront features a welcoming sandy, shallow entry-perfect for swimming, launching a dock, and taking in the beautiful views across Kamaniskeg Lake. Chippawa Shores is a freehold waterfront community thoughtfully designed with privacy and exclusivity in mind. This is your opportunity to be part of a development where families create lasting memories for generations to come. Enjoy joint-use access to The Lodge, The Great Lawn, and The Beach-featuring over 1,200 feet of pristine, western-facing sandy shoreline, ideal for swimming, beach volleyball, and watersports. A private road ensures year-round access. Minimum build size is 1,250 sq. ft., with no timeline to build. Municipal by-laws and the Ontario Building Code govern what and where you can build, giving you flexibility to design your perfect retreat while preserving the integrity of the community. (id:43934)
82 Abel Street
Smiths Falls, Ontario
Nestled in the very heart of Smiths Falls, just steps from the tranquil Rideau Canal, this remarkable 1887 residence stands as a living testament to history, family, and enduring love. Passed down through five generations, this home has been cherished from the moment it was built-a place where stories were shared, memories were made, and the warmth of family life filled every room. From the moment you step inside, the character of this timeless home embraces you. The expansive living room and spacious dining room were designed for gathering-spaces where laughter lingers long after meals end and where holidays, milestones, and everyday moments have been celebrated for well over a century. Every corner speaks of care and charm, offering the perfect blend of historical grace and inviting functionality equipped with a forced air furnace and central air-conditioning. Outside, the property continues to impress with a metal roof and situated on a rare, oversized in-town corner lot. The massive backyard is ideal for gardening, entertaining, or simply enjoying peaceful afternoons under the open sky. With two driveways and an impressive three-car garage (with upper loft), there is ample space for vehicles, hobbies, and storage-an uncommon luxury in such a central location. And then, of course, there is Smiths Falls itself: a welcoming community known for its small-town warmth, stunning waterway views, thriving local shops, and walkable streets. Living here means being just moments from scenic canal paths, cozy cafés, parks, schools, and all the charm this growing town has to offer. It is a place where neighbours still wave, where history meets modern convenience, and where life moves at a pace that invites you to breathe a little deeper. This is more than a house-it is a legacy, a sanctuary, and a rare opportunity to own a piece of Smiths Falls' history. Now, it's ready to welcome its next chapter and the new family who will fill it with love for generations to come. (id:43934)
201 - 341 Water Street W
Cornwall, Ontario
Experience the best of Cornwall living in this bright and inviting corner-unit condo at 341 Water Street West. Perfectly situated across from the scenic St. Lawrence River, this home offers relaxing water views, easy access to Lamoureux Park, and a short walk to downtown boutiques, cafés, and restaurants.Inside, youll find an open-concept layout filled with natural light. The kitchen provides generous counter space and overlooks the dining and living areas ideal for both everyday living and entertaining. The living rooms gas fireplace adds warmth and comfort, while patio doors lead to a private balcony where you can enjoy peaceful river views and the changing seasons. The spacious primary bedroom features a walk-in closet and a beautifully updated 3-piece en-suite bathroom, creating a restful retreat. A second bedroom offers flexibility for guests, a home office, or hobby space, and is conveniently located near the updated 3-piece main bathroom. Additional highlights include in-suite laundry, a dedicated storage area, new bedroom carpeting, and two renovated bathrooms completed within the past year. This well-maintained building continues to see improvements, including a new front walkway, upcoming driveway replacement, and fresh interior paint. Residents enjoy underground parking, a private storage locker, and a community patio with BBQ are a perfect for gatherings with friends and neighbours. Offering comfort, convenience, and a prime north waterfront location, this condo provides an ideal opportunity to enjoy Cornwall's vibrant riverfront lifestyle. All offers must be irrevocable for 24 hours, excluding Sundays. (id:43934)
942 Smith Road
Ottawa, Ontario
Build your dream home on this newly severed ~1.3 acre lot in an exclusive enclave of estate properties. Generous frontage and depth provide excellent flexibility for a custom build, with a private, upscale setting just minutes to town amenities. No restrictive covenants-bring your own builder and create the lifestyle you want. Lot is subject to HST. (id:43934)

