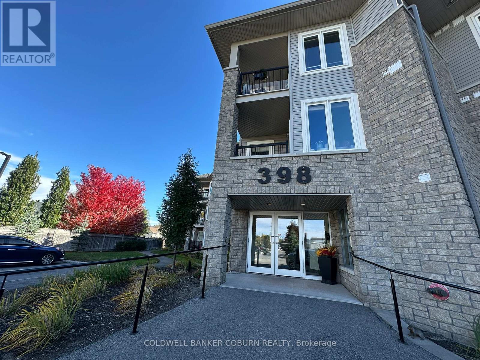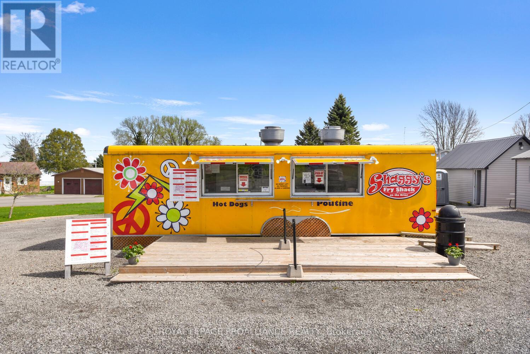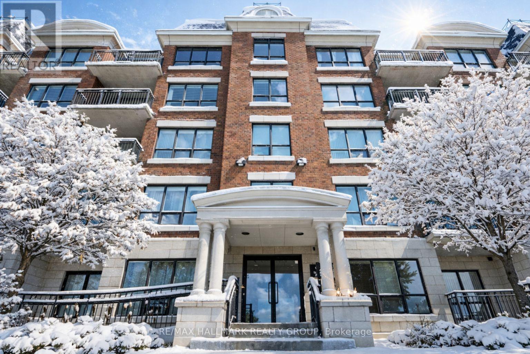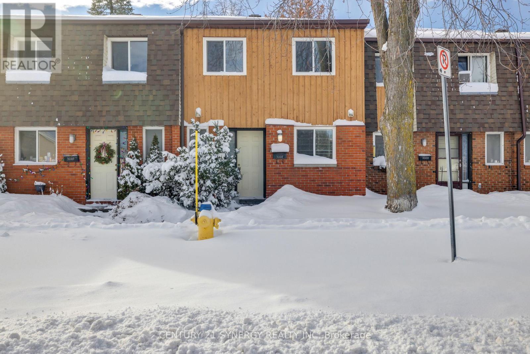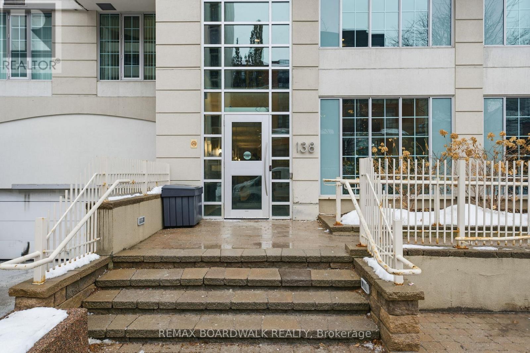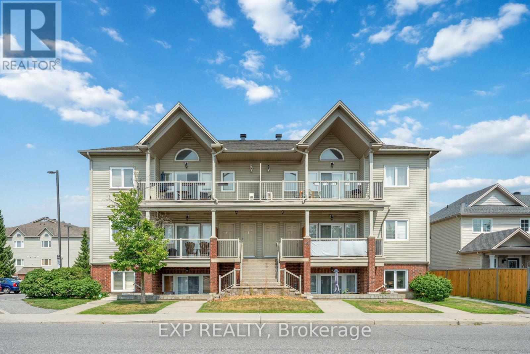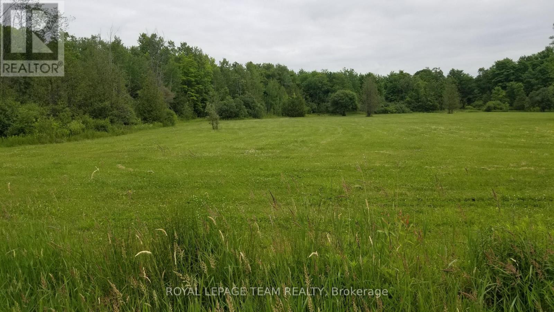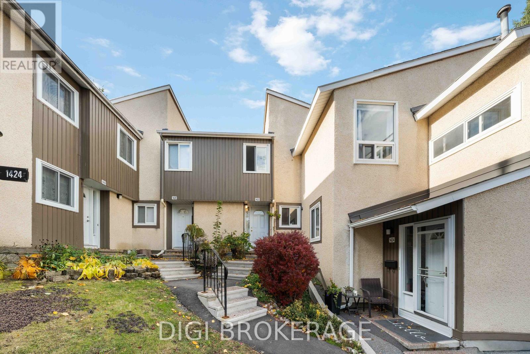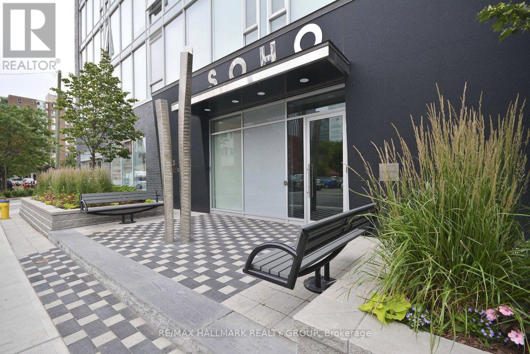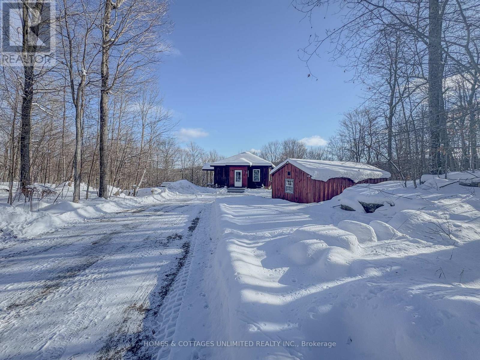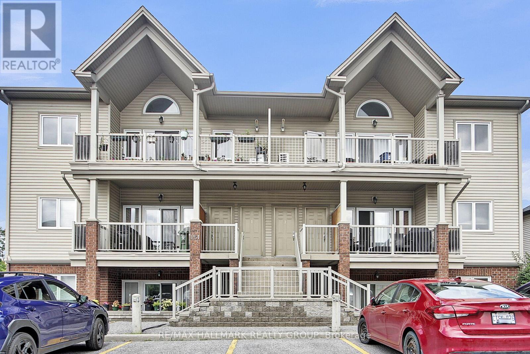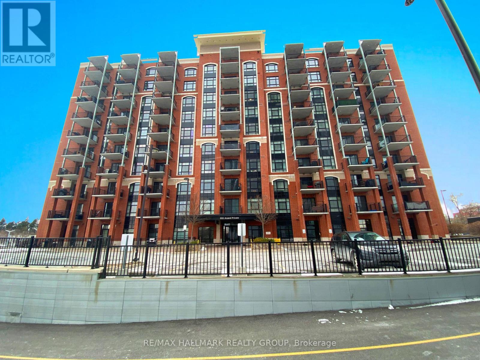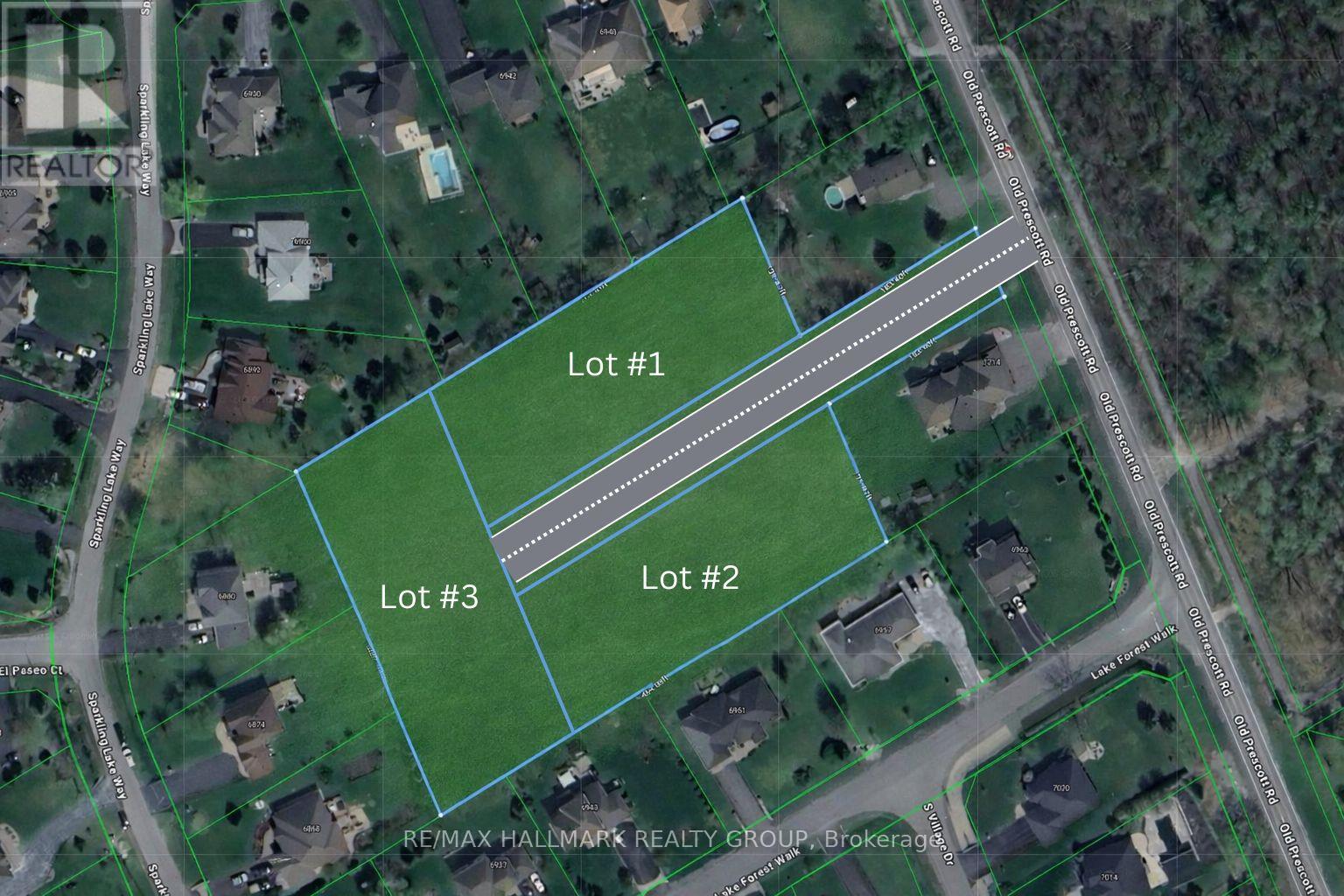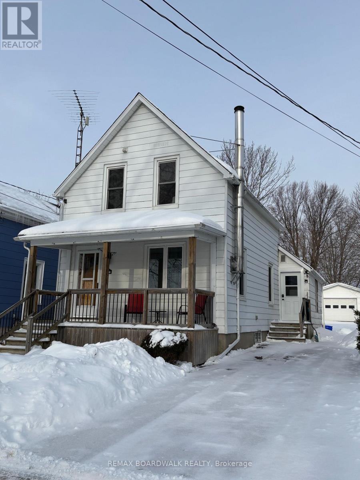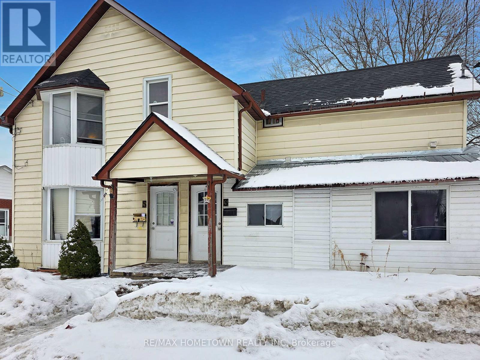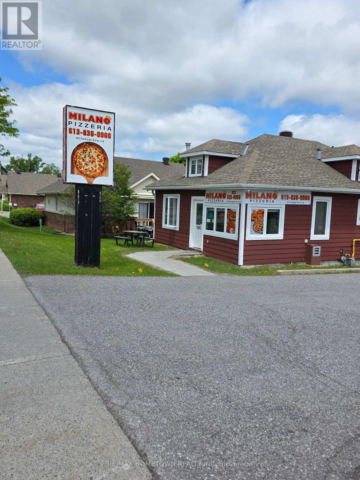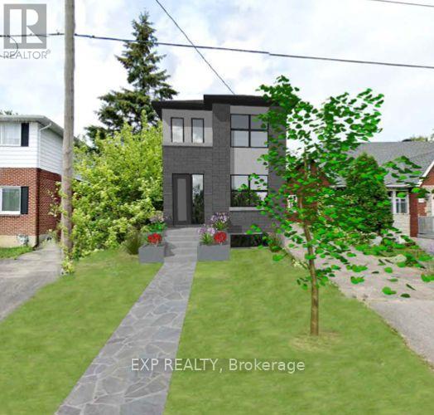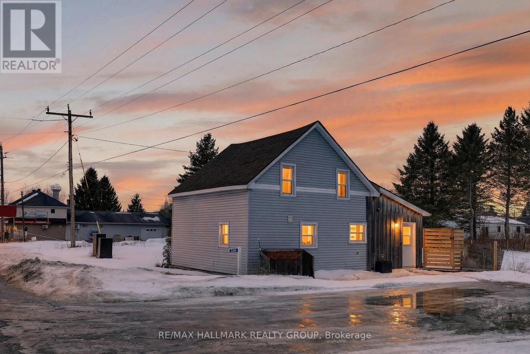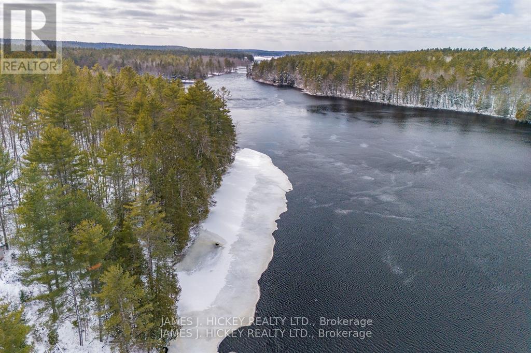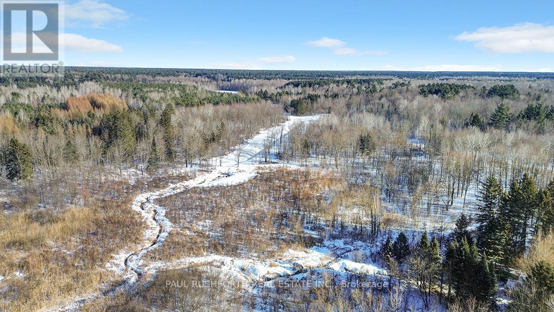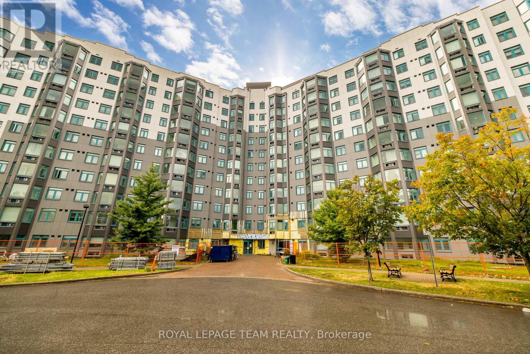We are here to answer any question about a listing and to facilitate viewing a property.
301 - 398 Van Buren Street
North Grenville, Ontario
The wait is over...finally there's a unit available in this sought after building. Don't miss out on this turnkey unit that is ready for immediate occupancy. 2 PARKING SPOTS - 1 outdoor and 1 indoor spot. Indoor storage units are available through the corporation. This bright spacious 1-bedroom with den is located on the 3rd level meaning no neighbours above you. It is located at the end of the north point of the building therefore it has no neighbours on that side either. Inside the unit you will find beautiful real hardwood floors in the bedroom, den and main areas, and ceramic tiles in the bathroom and kitchen. The unit is tastefully decorated in neutral tones. The balcony offers a peaceful place to sit and enjoy the outdoors. This building is well cared for and very clean. (id:43934)
12 Riverview Crescent
Prescott, Ontario
TURN-KEY SEASONAL BUSINESS WITH COMMERCIAL & RESIDENTIAL ZONING! Shaggy's Fry Shack is a profitable, established, turnkey business located just 2 minutes east of Prescott on County Road 2. Positioned along the high-visibility Seaway Corridor, the property sits on approx. 0.6 acres and is ready for immediate operation. The pristine food truck is fully equipped with: Spotless prep area with double sink, New flooring, 3 double-fat fryers, Grill top & cook top, Countertop unit with cooler, Stove & 2 refrigerators, Natural gas 100-amp service. A large gazebo offers shaded dining with 6 picnic tables and a portable restroom for patrons. The property includes three additional vinyl-sided, metal-roofed outbuildings: Building 1: Staff washroom, potato peeler, stockroom, 2 freezers, refrigerator/freezer combo. Building 2: 3 backup refrigerators + freezer. Building 3: Lawn equipment, jack wheels, misc. storage. Other features include: Septic system, Large on-site garbage bin (bi-weekly pick-up), Fenced west side. Zoned Commercial and Residential, the property offers excellent flexibility-an owner could convert one of the sheds into a living space, making this an affordable and convenient live/work setup. Operate 5-6 months of the year and enjoy a well-built, clean, and reputable business with room to grow. All major work has been completed and the setup is immaculate-just step in and carry on the vision. (id:43934)
320 - 905 Beauparc Private
Ottawa, Ontario
Spacious One-Bedroom at Place des Gouverneurs. Discover comfort and convenience in this bright and beautifully maintained 1-bedroom, 1-bath condo in the sought-after Place des Gouverneurs community, just steps from the LRT. Offering the largest 1-bedroom layout in the complex, it features gleaming hardwood floors, a stylish open-concept kitchen with abundant cabinetry, pot lighting, and a central island with breakfast bar. The spacious primary bedroom includes a walk-in closet with direct access to the 4-piece bath. Important updates add peace of mind: a new furnace, central A/C, and hot water tank installed last year. Enjoy in-unit laundry, a private balcony with serene greenspace views, heated underground parking, and a storage locker. Residents appreciate the landscaped grounds and unbeatable location close to NCC bike paths, walking distance to groceries and daily services, and just around the corner from Highway 417, offering easy connections east to Montreal or west to downtown Ottawa. Also minutes to St. Laurent Shopping Centre, Scotiabank Theatre, Pineview Golf Club, and a variety of restaurants. A perfect opportunity for first-time buyers, professionals, or those looking to downsize in style. Some photos have been virtually staged. Schedule B and 24-hour (id:43934)
300e Craig Henry Drive
Ottawa, Ontario
Welcome to 300E Craig Henry Drive, a move-in-ready townhome that's an ideal first step into homeownership. Tucked into a quiet, family-friendly community, this home offers comfort, space, and convenience in one smart package.The main level features a bright, open-concept living and dining area with hardwood floors on both the main and second levels, creating a warm, welcoming space for everyday living and hosting friends. The functional kitchen offers plenty of storage and workspace, while the basement adds flexible bonus space, perfect for a rec room, home office, or gym. Upstairs, you'll find three comfortable bedrooms and an updated 3-piece bathroom. Enjoy natural gas heating, central air conditioning, and a private backyard for relaxing outdoors. Close to parks, schools, transit, shopping, and major routes, this is a great opportunity for first-time buyers looking to put down roots in an established neighbourhood. Reach out today to book your private viewing! (id:43934)
3d Harness Lane
Ottawa, Ontario
Discover your perfect home in this beautifully maintained, bright, and spacious 2-bedroom, 2-bath condo at 3D Harness Lane. The open-concept design creates a warm and inviting atmosphere, ideal for relaxed living and entertaining. Enjoy your mornings on the large private deck, accessible through sliding glass doors from the kitchen, which offers lovely views of the inner courtyard and outdoor pool. The living room features a cozy gas fireplace, adding to the welcoming ambiance, while in-unit laundry and additional storage enhance daily convenience. The primary bedroom is a private retreat, complete with a walk-in closet and a full ensuite bathroom featuring a walk-in shower. The second bedroom is versatile and perfect for guests, a home office, or hobbies. An additional full main bathroom serves guests comfortably. Parking is a breeze with a garage and two driveway spaces, providing ample room for vehicles and visitors. Situated on a quiet street within a friendly neighborhood, this condo offers easy access to shopping, schools, parks, and public transit, making daily errands and commuting effortless. Whether you're a first-time buyer, downsizer, or investor, this charming, well-maintained home presents an excellent opportunity to enjoy comfortable living in a sought-after location. Don't miss the chance to make this wonderful property your new home. (id:43934)
908 - 138 Somerset Street W
Ottawa, Ontario
Welcome to 138 Somerset Street West, in sought-after Somerset Gardens. Unit 908, is a beautiful 1-bedroom plus den condo perfectly-located in the heart of Centretown. This well-maintained unit offers just under 700 square feet of comfortable, low-maintenance living in one of the city's most walkable and connected neighbourhoods. The open-concept layout features laminate wood flooring throughout (no carpet) and is freshly painted throughout. The kitchen features granite counters and a raised breakfast bar that flows seamlessly into the living and dining areas. The den provides flexible space for a home office, a reading nook, or an exercise area, while in-suite laundry adds everyday convenience. Step out onto the north-facing balcony and enjoy amazing views toward the downtown core. Building amenities include a 360-degree rooftop terrace and sunroom, party room, library, and a secure bike storage room - thoughtfully designed, practical spaces that enhance daily living without feeling overdone. Ideally situated just steps from Ottawa City Hall, the Rideau Canal, Elgin Street, public transit, Parliament Hill, and countless restaurants, cafés, and shops, this condo is a great option for professionals, first-time buyers, or anyone seeking a truly walkable downtown lifestyle. A quaint, comfortable condo in a prime central location - simple, solid, and easy to love. Call today to schedule your private viewing! (id:43934)
B - 231 Crestway Drive
Ottawa, Ontario
Welcome to this bright and convenient lower-level 2 bedroom, 1 bathroom condo in the heart of sought-after Chapman Mills, perfect for first-time buyers, downsizers, or anyone looking for a great investment opportunity! This open-concept 9ft ceiling layout feels spacious and airy, with a bright living and dining area flooded with natural light. Large patio doors lead you to your private 15ft terrace, the perfect spot to relax with a book, dine outdoors, or BBQ and entertain friends. The kitchen is a true standout and will not disappoint, featuring a smart layout with upgraded lighting, pot lights, ample cabinetry, plenty of counter space and a stylish breakfast bar. Both bedrooms are generously sized with lots of natural light and closet space. This large 4 piece bathroom features a separate stand alone corner shower AND a separate tub with an in-unit laundry room. Freshly painted and move-in ready, this condo is located in a friendly neighbourhood with plenty of parks, great schools, and endless shopping and dining nearby. Enjoy easy access to the Chapman Mills Conservation Area for scenic walks or kayaking, plus convenient transit options including the upcoming Stage 3 LRT. This is the unit you've been waiting for, book your showing today! Updates include: New Windows (2023), Professionally Painted (2025), Washer/Dryer (2022), Stove (2021), Refrigerator and Dishwasher (2019). (id:43934)
860 Summit Private
Clarence-Rockland, Ontario
Prime commercial/industrial land in Rockland with County Road 17 highway frontage. A great place for your business to succeed in a fast-developing area. Close to Belanger Chrysler, Rockland Gold Club, Clarence-Rockland Arena, stores, restaurants, new homes and many successful enterprises. Be part of an emerging new business park. Traffic count (2017) shows 12,000 to 12,500 vehicles per day. Highway Commercial zoning allows for custom workshops, personal service establishments, day care, outside miniature golf, tourist establishment, motor vehicle body shop, motor vehicle dealership, motor vehicle rental facility, industrial condos, retail store, chip wagon, farmers market, restaurant, and much more. Excellent signage opportunities. Locate your business plus own your own property and building next to the new Flixbus Eastern Ontario HQ and GetSpace Ltd's storage and workshop business. Be part of the New Parc Hudon Business Park. Get your own address on Summit Private. This 3.7-acre highway commercial/industrial property is also available for land lease for $7,500 per month plus HST for a term of 12 to 60 months. (id:43934)
1621 8th Line Rd Road S
Ottawa, Ontario
Just reduced by $20,000--Great homesite-clean,level lot-Minutes from Metcalfe,Greely,Findlay Creek areas.Ready to build your new home! 2.02 acres---(205 ft frontage X 415 ft deep) (id:43934)
1422 Lassiter Terrace
Ottawa, Ontario
Welcome to 1422 Lassiter Terrace, a well-kept 3-bedroom, 1.5-bath townhome tucked into a quiet residential pocket of Beaconwood and backing onto peaceful greenspace. This location offers the perfect blend of serenity and convenience. Walking distance to schools, shopping, restaurants, parks, the Ottawa River, transit, recreational trails, and highway access. Only 10 minutes to downtown Ottawa. The main floor features a large foyer, a bright and functional kitchen, a separate dining area, and a generous living room with direct access to the fully fenced backyard, perfect for relaxing or entertaining. Upstairs, you'll find three well-sized bedrooms, including a spacious primary with a wall-to-wall closet, along with a 4-piece bathroom. The finished lower level expands your living space with a large family room, laundry area, and plenty of storage. This home includes one dedicated parking space, with visitor parking conveniently located across the street. Families will also appreciate the park directly across the street, and residents enjoy access to the community in-ground pool. Condo fees ($491/month) include building insurance, windows, doors, roof, siding, fencing, lawn care, snow removal, and use of the community facilities. With easy walkability, future LRT access nearby, and a quiet setting backing onto green space, this home offers comfort, convenience, and value. Ideal for first-time buyers, downsizers, or investors. A solid opportunity in a desirable neighbourhood. Move in and enjoy. (id:43934)
1111 - 300 Lisgar Street
Ottawa, Ontario
SOHO NEW YEAR'S PROMOTION - GET 2 YEARS OF CONDO FEES PAID FOR YOU AND FURNITURE INCLUDED* Welcome to hotel inspired living in the heart of downtown. This unit features a designer kitchen w/built in European appliances & quartz counter tops, a wallof floor to ceiling windows, and spa inspired bathroom featuring a rain shower & exotic marble. The SOHO Lisgar defines modern boutique luxury boastingexclusive amenities including a private theatre, gym, sauna, party room with full kitchen, outdoor lap pool & hot tub and outdoor patio w/ BBQ. Photos arefrom similar Model Suite. Minimum 24hrs notice required for all showings. *some conditions may apply (id:43934)
1037a Palmerston Crescent
Frontenac, Ontario
Nestled between branches of the Mississippi River, this welcoming home sits on a spacious 1.7-acre treed lot, offering the perfect mix of peace, privacy, and outdoor adventure. With several deeded water access points just a short walk away, youll enjoy year-round canoeing, kayaking, boating, fishing, and swimming, all right at your doorstep.Step inside to an open-concept layout that feels bright and inviting. A 4-piece bath with convenient laundry facilities makes daily living easy, while a private deck provides a quiet spot to take in the natural surroundings. Built on a poured concrete foundation with a well-insulated design, this home is comfortable in every season. The full basement, also with a concrete floor, offers excellent potential for additional living space, a workshop, or storage.Set high and dry, the property provides both peace of mind and plenty of room to roam. Whether youre dreaming of a year-round residence or a weekend getaway, the location is idealjust 30 minutes to Perth and an hour to Ottawa. An active community center nearby adds to the charm, hosting local events and gatherings, while the frequent visits from deer are a gentle reminder of the natural beauty that surrounds you.Here, youll find the best of both worlds: the tranquility of a country retreat paired with the practicality of a comfortable year-round home. (id:43934)
B - 251 Crestway Drive
Ottawa, Ontario
Welcome to this convenient lower level 2 bedroom 1 bath condo in desirable Chapman Mills, with 902 SF of space. Ideal for first time homeowner, downsizing or as an investment property. The condo is open-concept and feels spacious and airy. Living room includes patio doors that lead to your private terrace - perfect place to relax while enjoying outdoor dining or entertaining. The kitchen features white appliances, good counter space & ample cabinetry, perfect for everyday or entertaining. Both bedrooms are generously sized, offering plenty of natural light and closet space. Full bath has a shower, tub & washer/dryer. Steps away from shops, restaurants, parks, and transit. Schedule your personal viewing today! Quick possession available! (id:43934)
1102 - 237 Oak Street W
Gananoque, Ontario
Welcome to your maintenance-free living in the heart of picturesque Gananoque - the perfect blend of comfort, convenience, and low-stress living! This beautifully appointed 2-bedroom, condo offers a thoughtfully designed layout, ideal for those seeking a lock-and-leave lifestyle.Step into a welcoming, sun-filled living space where the open-concept design creates a seamless flow between living, dining, and kitchen areas - perfect for entertaining or everyday comfort.Imagine never worrying about:Exterior maintenance Lawn care or snow removal Building repairs or landscaping.Situated in charming Gananoque, Ontario, known as the "Gateway to the 1000 Islands," this community offers:Beautiful waterfronts and parksLocal shops, cafés, and diningEasy access to boating, hiking, and year-round recreation Convenient commuter access to Kingston and BrockvilleWhether you're hosting guests or planning quiet evenings at home, this condo places you at the centre of small-town charm and big-city conveniences. (id:43934)
208 - 555 Anand Private
Ottawa, Ontario
Centrally located and thoughtfully designed, this modern 1 bedroom apartment with heated underground parking offers exceptional value with heat and water included. Welcome to 208-555 Anand Pvt in the sought-after Legendary Lofts-a stylish urban retreat in the heart of Ottawa. The open-concept layout is bright, inviting, and maximizes every square foot, while the exposed brick walls add a chic, authentic loft-style charm. The contemporary kitchen is beautifully appointed with quartz countertops, ceramic backsplash, stainless steel appliances, and a versatile island that easily serves as a dining space, workspace, or prep area. The spacious bedroom features a generous walk-in closet and convenient cheater-ensuite access for added comfort. Enjoy your private balcony equipped with a gas line for BBQs-perfect for entertaining or unwinding after a long day. This fully furnished unit with in-unit laundry is truly move-in ready, offering a seamless option for homeowners or a turnkey opportunity for investors. Heat, A/C, water, and building insurance are all included in the affordable condo fees, complemented by heated underground parking (no more brushing snow off your car!), a storage locker, and impressive building amenities such as a large party room with WiFi, a state-of-the-art gym with soaring ceilings, scenic walking paths and a pet spa. (Note - Heat pump portion of Heat system is owned & maintained by unit owner.) With the O-Train just steps away, you're directly connected to Carleton University, Little Italy, the new hospital campus, the LRT, and downtown. Ideally situated near the Airport Parkway, Mooney's Bay and shops and restaurants just off Bank Street. This location provided truly central Ottawa living at its finest! Why Pay Rent When You Can Own? (id:43934)
1210 Old Prescott Road
Ottawa, Ontario
Opportunity for builders and end users to acquire one of three potential residential lots within a larger 3.7-acre parcel, located in the established and sought-after community of Greely. This listing represents one future lot, to be created through a severance process, subject to municipal approvals. Surrounded by existing residential homes, the property offers an excellent setting for a custom build in a mature neighbourhood with paved roads and nearby services. Conveniently located close to schools, parks, and amenities, and within easy commuting distance to Ottawa. (id:43934)
416 Dibble Street E
Prescott, Ontario
Discover this charming home, beautifully situated directly across from the historic Fort Wellington, offering picturesque views of the St. Lawrence River right from the front porch! The side entry leads into a bright, new kitchen; boasting extensive white cabinetry and tasteful countertops. Flowing from the kitchen is a cheery living and dining space, highlighted by the original hardwood floors anchored with a cozy woodstove, perfect for these chilly evenings upon us. For ultimate convenience, the main floor includes a laundry area with space ready to add another bathroom. The original wood staircase guides you to the second level, which has been completely modernized, taken down to the studs: featuring new insulation, drywall and updated laminate flooring. This level hosts three bedrooms (including one ideal for a den or home office) and a recently updated 4pc bathroom. This home sits on a deep, fenced lot and features a detached, oversized garage that is fully insulated - making it a perfect workshop or place to gather friends for the game! Enjoy the piece of mind that comes with a brand new forced air gas furnace and a new (owned) electric hot water tank. This character-filled home is ready for its next chapter! (id:43934)
5 Robinson Avenue
Smiths Falls, Ontario
DUPLEX- This turnkey 1900 sq. ft. duplex is generating strong income from day one, making it an excellent investment opportunity or an ideal owner-occupied property. The main-floor unit is a spacious 2-bedroom, 1-bath suite featuring a fenced private backyard and covered deck. All appliances are included (dishwasher not connected and sold as is). The upper unit offers a 2+1 bedroom, 1-bath layout with appliances included and access to an upper deck from one of the bedrooms. Current rents are $1,700/month for Unit 1 and $1,600/month for Unit 2, with tenants paying their own heat and hydro. Water and sewer are paid by the landlord. Hot water heaters are rentals at $18.58 + HST per unit, and both furnaces are rentals at $93.21 + HST per unit ($223.58 + HST monthly total, and furnaces are transferable). Annual water and sewer costs are approximately $1,400. Whether you're looking to invest, live in one unit while the rental income helps cover most of the mortgage, or add to your investment portfolio, this property is a smart and flexible way to enter-or expand within-the housing market. All pictures are prior to tenants moving in. Many updates have been done to both units; pictures are prior to tenants. 24-36 hours must be given to both tenants for all showings. (id:43934)
1589 Stittsville Main Street E
Ottawa, Ontario
Great business in the heart of Stittsville. Great potential to improve on an already successful pizzeria. (id:43934)
1333 Kitchener Avenue
Ottawa, Ontario
Welcome to 1333 Kitchener Avenue, a newly severed 31.81' x 141.53' residential freehold lot located in a transit-oriented growth corridor just steps to the LRT and minutes to Bank Street amenities. Opportunities like this - fully serviced, registered, and development-ready - are increasingly hard to find.Hydro, water, and gas are paid for and available at the lot line, offering a streamlined path to construction and meaningful cost savings. Zoned R1S, the property provides excellent flexibility for a custom single-family home or income-producing build.A shared driveway arrangement maximizes usable lot space while maintaining efficient access. Buyers will also receive preliminary drawings for a detached home exceeding 2,000 sq ft, along with an approved site plan and final plan documentation upon request with an accepted offer.Whether you're a builder, investor, or end user looking to create something special in a high-demand urban location, this is a rare opportunity to secure a premium infill lot with long-term upside.Serviced. Registered. Development-ready. Rare.Any drawings, measurements, or plans provided are for reference only. Buyer to verify all information including zoning, permitted uses, servicing, lot dimensions, and development potential to their own satisfaction through independent due diligence. (id:43934)
633 Russell Road
Clarence-Rockland, Ontario
Welcome to 633 Russell Road! Built in the early 1900s, this charming 1 bedroom, 1 bathroom home has been extensively upgraded in recent years, offering a unique blend of character, functionality, and future potential. Significant updates include HVAC, furnace, central air conditioning, electrical and breaker panel, plumbing and fixtures, roof, as well as new drywall and trim throughout. The kitchen has been refreshed with new cabinetry and concrete countertops, complemented by updated tile work, new flooring, and a fully renovated bathroom. Ideal for first-time buyers, downsizers, or investors, the home features bright living spaces and a comfortable primary bedroom with a practical, efficient layout. There is potential to add a second bedroom or home office, allowing buyers to customize the space to suit their lifestyle or work-from-home needs. Outside, enjoy the private backyard complete with a 12' x 20' deck, storage shed, and fully fenced yard - perfect for relaxing or entertaining. Situated on a generous lot and zoned RU1, this property offers added flexibility for those seeking to add a business from home. Don't miss your chance to make 633 Russell Road your own. (id:43934)
0 Rantz Road
Petawawa, Ontario
This beautiful 16 acre river front property is an ideal setting to build your new home or cottage. Over 500 ft. frontage on the beautiful and scenic Petawawa River, nicely wooded with mature mixed bush, a peaceful setting to relax and enjoy the privacy and nature. Frontage on year round municipal road. Just a short drive to Petawawa and CNL Chalk River. Call today for all the details. 48 hour irrevocable required on all offers. (id:43934)
0 Saumure Road
Ottawa, Ontario
This is your chance to create your dream home on a large lot just 30 mins to downtown Ottawa\r\nand moments to Vars and Limoges! 15.79 treed acres to customize into your perfect getaway just\r\noutside the city. RU zoning allows for many different uses to make your own. Buyer to verify\r\nall aspects to determine if the property is right for them. 24 hrs irrevocable on all offers. (id:43934)
115 - 1025 Grenon Avenue
Ottawa, Ontario
2 bed 2 bath Debussy model featuring impressive list of building services and amenities. Spacious 6 acre condo property with heated salt water pool and pickleball/tennis courts outside. Inside features squash courts, exercise room, sauna, theatre room, crafts room, golf room, bike room, games room, library, music room, with piano and keyboard, rooftop deck and party room. Unit itself has solarium -sunroom area for reading or just relaxing. This spacious unit on the main level would be a bonus for anyone with mobility issues or anyone with a pet that needs to go out. The open concept kitchen with granite countertops was redone 8 years ago. All special assessments have been paid by the Seller and construction should be completed by end of 2025 on the exterior of this gorgeous building. Immediate closing available. (id:43934)

