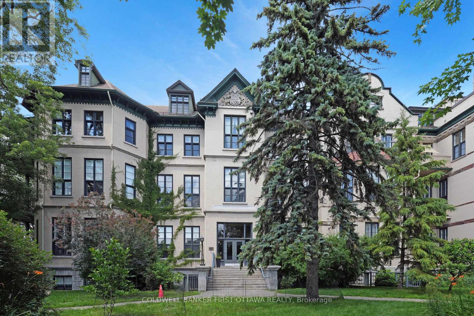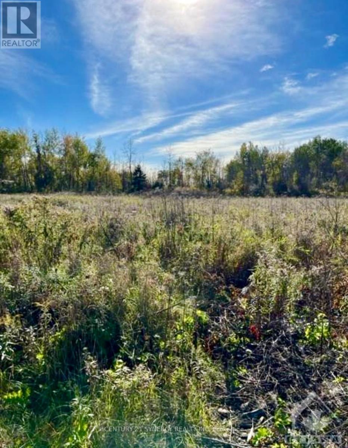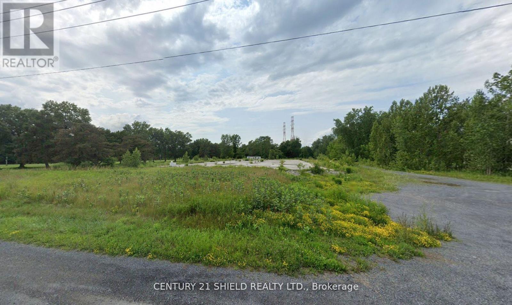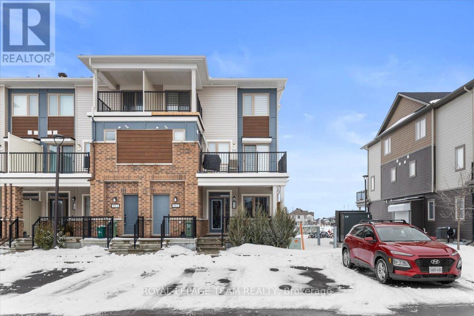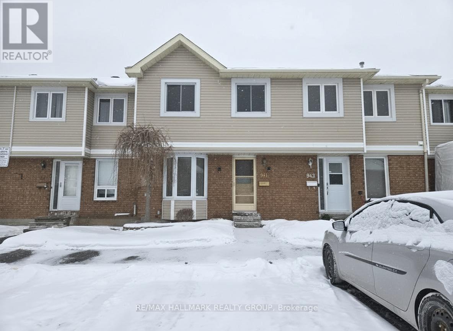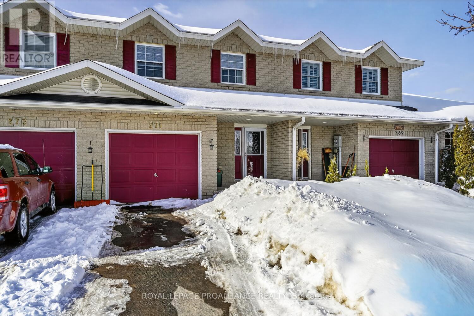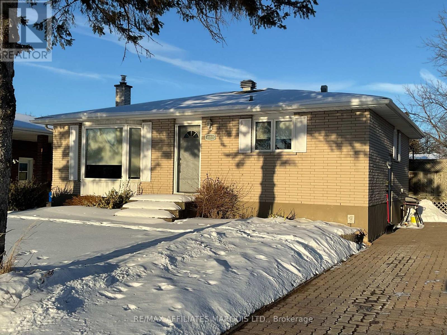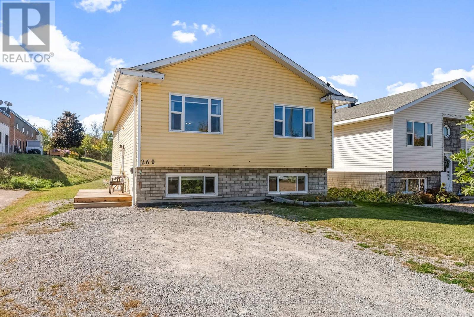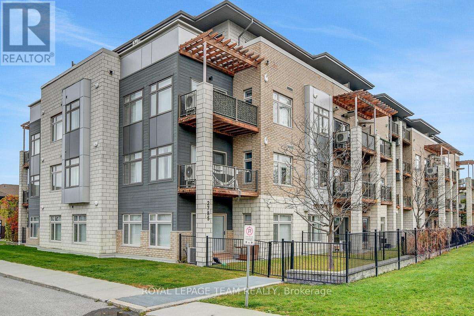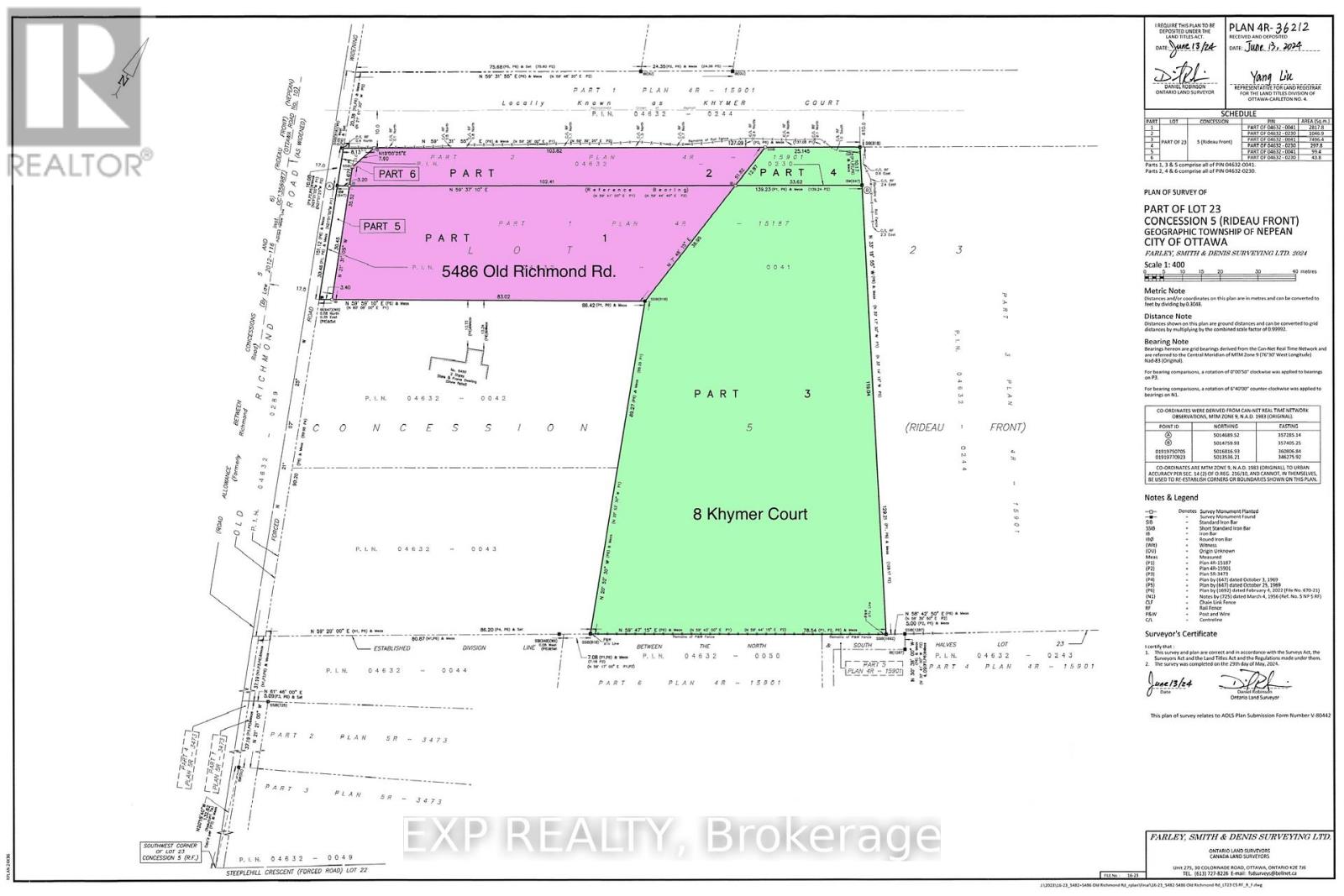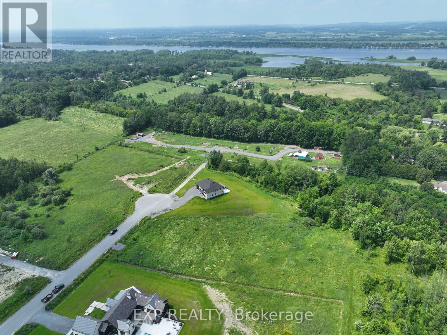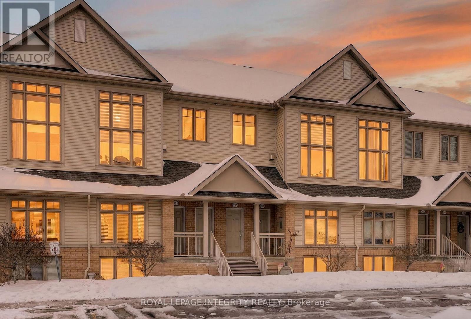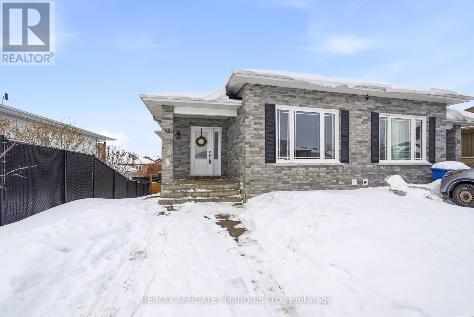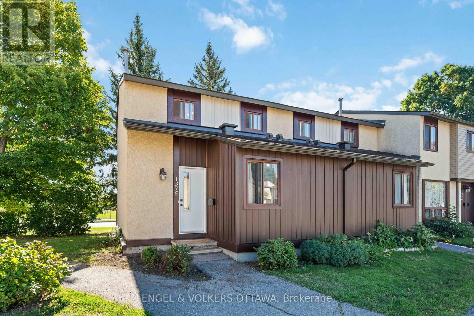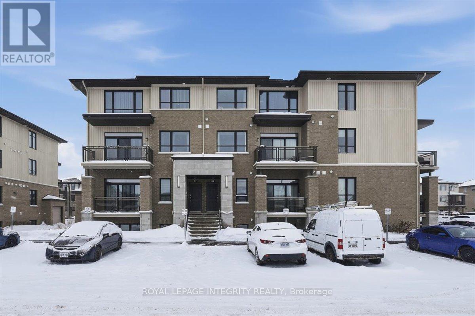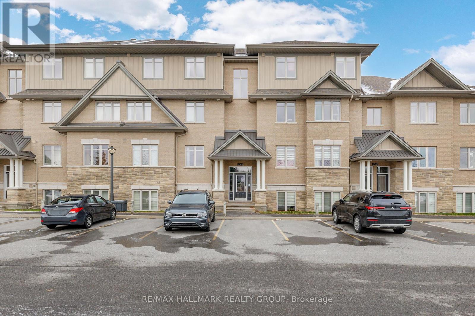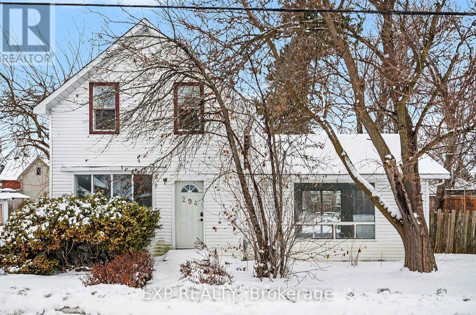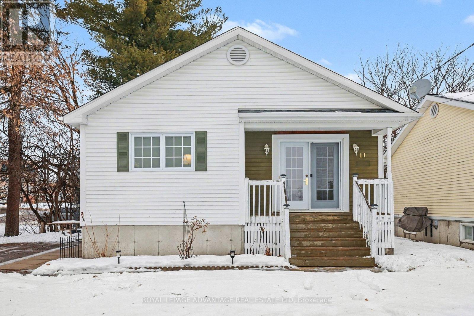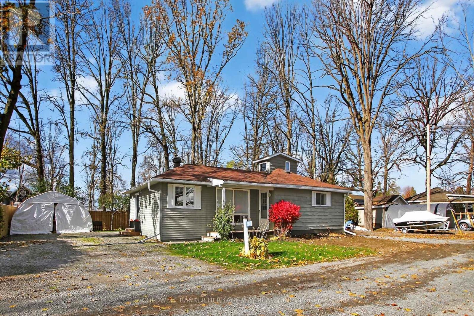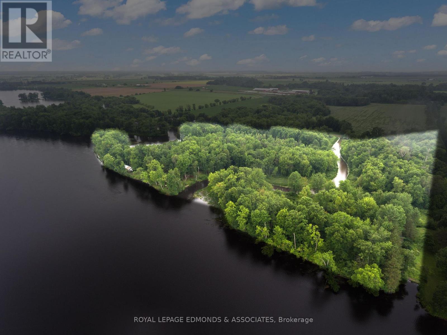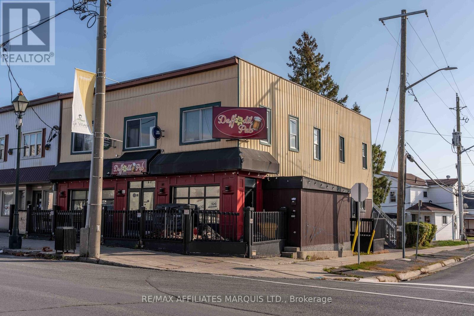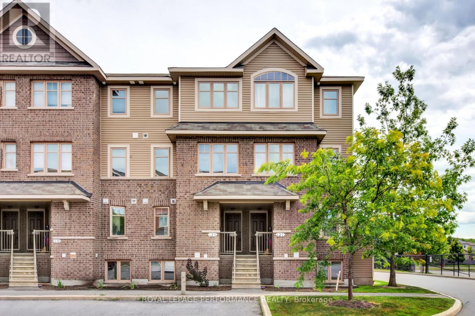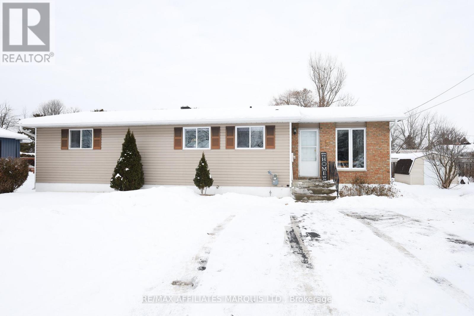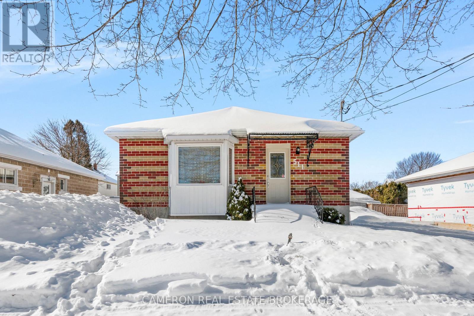We are here to answer any question about a listing and to facilitate viewing a property.
405 - 589 Rideau Street
Ottawa, Ontario
Step into this stunning one bedroom loft in Ottawa's iconic Wallis House, where heritage charm meets modern urban living. Soaring 14-foot ceilings and massive south facing windows flood the space with natural light, highlighting the dramatic exposed brick wall and open-concept layout. The kitchen flows seamlessly into the living space, perfect for entertaining or enjoying cozy evenings by the gas fireplace. Enjoy the convenience of in-suite laundry and the character of a space that blends warmth, history and functionality. Located in a prime downtown location close to the Byward Market, Parliament Hill, the Rideau Canal, the National Art Centre and many of Ottawa's best restaurants and cafes. This is more than a home...it's an opportunity to own a piece of Ottawa's history while enjoying a vibrant urban lifestyle. (id:43934)
26 Honey Bee Grove
Ottawa, Ontario
Introducing Heron Lake Estates II, spacious single family 2 acre lots located only 12 minutes from Kanata, Canada's technology hub and a short 30 minutes from downtown Ottawa. Phase 2 of Heron Lake Estates, this property overlooks the Riverbend Golf Club, a picturesque 18-hole course that has nine bridges crossing the Jock River as it meanders through the estates.This is a great opportunity to invest in your future & build your dream home! Schedule a site visit today! HST is in addition to the purchase price. (id:43934)
210 Saunders Drive
Cornwall, Ontario
Exceptional opportunity for commercial development. This commercial lot offers direct access to major highways, and the U.S. border, making it ideal for businesses with logistics, transportation, or warehousing needs. Municipal water available. Buyer to confirm sewer availability, servicing capacity, and development requirements.HST in addition to purchase price. Buyer to conduct own due diligence regarding environmental suitability and development approvals.Seller requests 48-hour irrevocable on all offers. (id:43934)
915 Nautilus Private
Ottawa, Ontario
Prime Location! Discover the pinnacle of modern living in this exquisitely finished 2-bedroom stacked townhouse, thoughtfully designed for effortless, move-in-ready comfort. The sun-filled, open-concept main floor with soaring 9-foot ceilings features a bright living and dining area, a versatile den, two spacious bedrooms, and a full bathroom, while the L-shaped kitchen impresses with a central island and breakfast bar, stainless steel appliances, and sleek modern cabinetry. The primary bedroom offers his-and-hers closets, the second bedroom is filled with natural light, and main-level laundry adds everyday convenience. The lower level provides over 1,000 sq. ft. of additional living space ready for your personal customization. Enjoy ample storage space and proximity to schools, shopping centers, and parks. Don't miss the chance to make this your new home! (id:43934)
32 - 941 Cookshire Crescent
Ottawa, Ontario
Welcome to 941 Cookshire Crescent! A beautifully maintained townhouse condo in a desirable, family-friendly neighbourhood! Step inside and be greeted by a bright layout with warm natural light throughout. The inviting main level features a spacious living area, and a cozy dining space perfect for family meals or entertaining friends. The kitchen was completely gutted and professionally re-designed with tons of upgrades. Upstairs, you'll find comfortable bedrooms with generous closet space and a fully remodeled bathroom. The finished lower level adds even more living space - ideal for a family room, home gym, or office. Outside, enjoy a private, fully fenced backyard with room to relax or host summer gatherings. Nestled on a quiet street, this home is just minutes from parks, schools, shopping, restaurants, transit, and easy highway access. Meticulously maintained by its original owner! Low condo fees, parking spot included and ready for anyone wanting to dive into real estate, add to their portfolio or downsize! (id:43934)
271 Beley Street
Brockville, Ontario
Curb appeal. Location. Affordability.This two-storey, three-bedroom, two-bathroom townhouse delivers on all three.Situated in Brockville's sought-after North End subdivision, this home is ideally positioned close to schools, amenities, and the scenic Mac Johnson Wildlife Area - making it appealing to a wide range of buyers, from families to retirees.Step inside the welcoming foyer and you'll immediately notice the beautiful hardwood floors flowing seamlessly throughout the open-concept kitchen- dining and living room space. This layout is ideal for entertaining family and friends, and will undoubtedly become a focal point in this home. The kitchen features a functional island perfect for facilitating casual meals or gathering with friends, while patio doors off the formal dining area lead to a private deck overlooking a beautifully treed setting - nature at its finest.The main floor also includes a convenient two-piece powder room and inside access to the single-car garage.Upstairs, the spacious primary bedroom presents access to an oversized cheater ensuite, complemented by two additional generously sized bedrooms.The "walk-out' lower level adds exceptional value, with patio doors leading to a fully fenced backyard. This level also includes a rough-in for a third bathroom and is ready for your finishing touches - offering tremendous potential for additional living space, a recreation room, or guest suite. This home provides space to grow, room to personalize, and outstanding value in a desirable North End location.Whether you're just starting out, right-sizing, or investing in your future, this is the kind of home where memories are made, milestones are celebrated, and every season feels just a little more special. (id:43934)
1113 Brock Street
Cornwall, Ontario
All brick bungalow offering three bedrooms, one with patio doors leading to a raised two-tier deck overlooking a fully fenced and private backyard. The open-concept kitchen provides ample cupboard and counter space along with a unique triangular island featuring a breakfast bar, and includes fridge, stove, dishwasher, and microwave. Luxury vinyl flooring flows through the kitchen, living room, and hallways, complementing the bright living room with bay window. The main level features a newly updated 4pc bath. The finished basement adds a spacious recreation room warmed by a natural gas stove, plus utility and laundry rooms with washer included. Exterior highlights include tasteful landscaping, interlocked brick driveway, front walkway, and storage shed. Updates include all windows and entry doors, roof (2010), and gas furnace & AC (2019). Centrally located close to all amenities, shopping, schools, parks, and bus routes all within a short walk. Executor require 48-hour irrevocable on all offers. (id:43934)
260 Mckenzie Street
Pembroke, Ontario
Turn-key and ready to move in! This well maintained 3+2 bedroom, 2 full bathroom home in Pembroke, ON was built in 2017 and backs directly onto Hillcrest Park. No rear neighbours and plenty of green space to enjoy! The nicely sized yard features a brand new oversized shed, a fantastic two-tiered back deck, and a gazebo, making it perfect for outdoor living and entertaining. Enter through the convenient side entrance into a spacious landing that provides access to both levels. The main floor offers a bright and inviting open-concept layout. The stylish eat-in kitchen boasts a subway tile backsplash and a stunning live-edge island overlooking the formal dining area and well sized living room. Down the hall, you'll find three generously sized bedrooms, a full bathroom with laundry, and back door leading out to the back deck and yard. The finished lower level continues to impress with a huge rec-room featuring a tray ceiling and pot lights-perfect for movie nights or a games area. Two additional large bedrooms, a second full bathroom, and a utility room complete this level. A move-in-ready home in a great location, close to parks, schools, and amenities-this one checks all the boxes! (id:43934)
201 - 2785 Baseline Road
Ottawa, Ontario
Welcome to 2785 Baseline Road. Modern Comfort in Ottawa's Redwood Park. Experience stylish, low-maintenance living in this beautifully updated 2-bedroom, 2-bathroom condo located in the highly sought-after neighbourhood. Perfectly situated just minutes from Queensway Carleton Hospital, Algonquin College, and the future Pinecrest LRT station, this modern condo offers convenience, comfort, and a fantastic west-end lifestyle. Enjoy one of the building's larger floor plans with 869 sq. ft. of interior space plus a 63 sq. ft. balcony. The open-concept design with 9ft ceiling is ideal for entertaining or relaxing, featuring elegant hardwood flooring, tile in the kitchen and bathrooms, and freshly cleaned carpet in the bedrooms. The chef-inspired kitchen offers neutral Granite countertops, contemporary cabinetry, tile backsplash, appliances (fridge, stove, dishwasher, hood fan), and a central island with breakfast bar. Flooded with natural light, the spacious living room opens onto a private balcony complete with natural gas BBQ hookup-perfect for outdoor dining or unwinding at sunset. Both bathrooms boast granite countertops and have been updated with modern lighting (2025), and the entire unit has been freshly painted, creating a bright, move-in-ready space. The primary bedroom includes a 3-piece ensuite and walk-in closet, while the second bedroom with walk in closet, offers flexibility for guests, a home office, or study area. Added conveniences include in-unit laundry, central air conditioning, a storage locker (P1 - #169), and heated underground (#28) parking-no scraping snow off your car in winter! Located close to Bayshore Shopping Centre, DND Moodie Drive, parks, schools, trails, and quick access to Highways 416/417 and public transit, this condo combines modern design, everyday comfort, and unbeatable convenience. Ideal for first-time buyers, professionals, or downsizers seeking a beautiful home in Ottawa's west end. Some photo are virtually staged. (id:43934)
5486 Old Richmond Rd. Road W
Ottawa, Ontario
ATTENTION DEVELOPERS AND CUSTOM HOME BUILDERS! Presenting an exceptional 1 acre of Village 1J land, offering a variety of development possibilities. This is the perfect site to build your dream home, or perhaps even a custom home with a coach house for multi-generational living or additional rental income. The flat lot is surrounded by mature trees, providing both privacy and natural beauty. Located in an exceptional area, it offers immediate proximity to the protected Rideau Trail, as well as all modern amenities. Enjoy the convenience of being just moments away from access to Highway 417. Gas connection is available at the street, and high-speed internet is ready to connect. Don't miss this unique opportunity to create the home you've always envisioned in an unbeatable location! VTB would be considered for qualified buyers. (id:43934)
26 Nirmala Drive
Ottawa, Ontario
What a great opportunity to build your dream home in the prestigious neighborhood of Cumberland Estates on a stunning cul-de-sac 2 acres pie shape lot! It is ready to go, all cleared with no rear neighbors. Enjoy Country living while conveniently located minutes away from the Ottawa River and under 30 minutes from Ottawa. Other very useful features about the lot: Paved road, Hydro, Rogers, Natural gas and a lovely community nature trail. Don't wait up, this lot won't last long! (id:43934)
360 Galston Private
Ottawa, Ontario
Bright and well-maintained upper-unit terrace home offering an ideal layout for professionals, first-time buyers, or investors. The inviting chalet-style living room features a gas fireplace and second-floor loft overlooking the space below. The open-concept main floor includes a modern kitchen with stainless steel appliances, shaker-style cabinetry, subway tile backsplash, double sinks, and pot lighting, with access to a private balcony.The spacious living and dining area is filled with natural light from a large picture window. Upstairs, the generous primary bedroom offers a cheater ensuite and private balcony. A well-sized second bedroom and a versatile loft-perfect for a home office or lounge area-complete the upper level.Conveniently located with easy access to Orléans, shopping, transit, and downtown Ottawa via Navan Road. (id:43934)
92 Butternut Drive
Cornwall, Ontario
Freshly painted throughout with new flooring, this modern semi-detached home built in 2016 features an open-concept main floor where the kitchen, dining area, and living room flow seamlessly together, complete with a kitchen island that anchors the space. The home offers 2+1 bedrooms, two bathrooms, and 1,080 sq. ft. of thoughtfully designed living space. The primary bedroom is generously sized and features double closets and patio doors leading to its own private deck. The fully finished walkout basement adds exceptional versatility, making it ideal for guests, teens, or a home office setup. This level includes an additional bedroom, a 4-piece bathroom, a separate finished laundry room, and a utility room with ample storage. Natural Gas heating and central air conditioning provide year-round comfort. Located in a quiet, conforming neighbourhood, this well-maintained property offers solid value and low-maintenance living. Some photos have been virtually staged. Click on the Multi-Media link for video & floor plan. (id:43934)
58 - 1375 Bethamy Lane
Ottawa, Ontario
Welcome to this well-maintained 3 bedroom, 3 bathroom condo townhome featuring a functional layout and stylish updates throughout. On the main floor, you'll find a convenient bedroom that can also serve as a home office, a bright living and dining area with direct access to the fenced backyard, and a refreshed powder room with newer tile and vanity. The kitchen offers additional storage with added cabinetry, while the freshly painted interior and newer tiled foyer give the home a fresh, updated feel. Upstairs are two additional bedrooms, each a great size, along with an updated full bathroom designed with comfort and style in mind.The fully finished lower level extends the living space with a versatile rec room, an additional room which can be used as an office, plus an added bathroom and laundry area, convenient for family living or hosting guests. Recent renovations include updated bathrooms, added kitchen cabinetry, a newer tiled foyer, and other thoughtful touches that make this home move-in ready. Located within walking distance to schools, shopping, parks, and amenities, this townhome combines convenience, comfort and a great neighbourhood setting. (id:43934)
41 Carabiner Private
Ottawa, Ontario
This modern & freshly painted 2 bedroom, 2 bathroom Richcraft condo nestled in Trailsedge, a tranquil Orleans neighborhood is surrounded by parks, nature trails, bike paths, and a variety of outdoor recreation. The open-concept main level is bathed in natural light and features 9-foot ceilings, pristine hardwood floors and a great layout. The kitchen offers beautiful white cabinetry, stone countertops, stainless steel appliances and an island with seating. The open-concept living/dining room area offers flexibility for various furniture arrangements and layouts, and it opens onto your own east-facing balcony to enjoy the sunrise on quiet mornings! Completing the main floor is a convenient partial bathroom with extra storage. On the lower level you will find a great size primary bedroom with a walk-in closet, a great size secondary bedroom, a full bathroom and laundry area. Low maintenance fees cover snow removal, bike storage, exterior landscaping/grass cutting and upkeep. Easy access to transit, shopping and amenities. (id:43934)
# B - 1067 Beryl Private
Ottawa, Ontario
Bright and spacious, this 2-bedroom, 2-bath walk-out condo with 9' ceilings is located in the popular Riverside South community. Offering roughly 1,200 sq. ft. of living space by Richcraft, it features hardwood in the living and dining rooms and ceramic tile in the kitchen, entry, and bathrooms. The living room opens onto a private terrace-providing a second entrance to the unit - while the kitchen includes a breakfast bar and floor-to-ceiling cabinets for plenty of storage. The dining room can be converted into a third bedroom The two bedrooms are located on opposite sides of the condo, giving each added privacy. The primary bedroom is generously sized and includes a walk-in closet and its own ensuite. The second bedroom sits next to a full main bath, making it ideal for guests, family, or a home office. As a ground-floor unit, you also get the convenience of a separate private entrance through the terrace. Close to walking trails, public transit, schools, shops, parks, the Light Rail Transit (LRT), this home is a great option for first-time buyers and investors alike. New amenities have arrived within walking distance. One parking space is included (Spot #14A). (id:43934)
294 Moffatt Street
Carleton Place, Ontario
Perfect for Investors AND First Time Home Buyers! Charming Century Home on a Corner Lot in Carleton Place, located just a short stroll from the vibrant and picturesque Bridge Street in Carleton Place, this charming 3-bedroom, 2 full bathroom home blends historic character with everyday comfort. Built in 1900, it sits on a oversized corner lot surrounded by mature trees, offering both privacy and space to unwind. Inside, you'll find a warm and inviting layout perfect for family living, while outside, the large backyard is a true highlight, complete with a spacious deck ideal for summer barbecues, morning coffees, or relaxing under the trees. Whether you're looking to enjoy the local shops and cafes, explore nearby parks, or simply settle into a peaceful and established neighborhood, this home offers a unique opportunity to experience the best of Carleton Place living. (id:43934)
11 Queen Street
Perth, Ontario
This adorable bungalow, built in 2006, sits in the heart of Perth on a cul-de-sac - an ideal opportunity for investors, first-time buyers, or retirees seeking comfortable and low-maintenance living. Enjoy true one-level living, perfect for anyone wanting everything conveniently on one floor. This freshly painted interior offers a spacious, open-concept kitchen and dining area offer plenty of room to cook and gather, complete with included appliances and a natural gas cooking stove.The bright living room is the perfect place to unwind, offering a warm and inviting atmosphere. There are two bedrooms, including a generous primary with a double closet. The 4-piece main bathroom conveniently incorporates a laundry area, keeping everything close at hand.The lower level offers fantastic potential-already equipped with a rough-in for a second bathroom and a propane stove for cozy comfort. With room to create an additional bedroom, bathroom, and family room, this space could easily expand your living area. Outside, enjoy maintenance-free vinyl siding, shingles replaced in 2022, a garden shed for storage, and a small deck/gazebo area perfect for soaking up the summer months. Located just minutes from all of Perth's amenities, this property is truly a wonderful place to call home! (id:43934)
110 Elm Avenue
Beckwith, Ontario
Welcome to this delightful three-bedroom home ideally located directly across the road from beautiful Mississippi Lake with public access moments away. Offering a blend of comfort and convenience, this adorable home is just minutes from town amenities while providing the serenity of lakeside living in a quiet and friendly community. The interior features a warm and inviting atmosphere with bright, open concept living, a large foyer off the patio door which could be converted to a dining space, generous sized bedrooms and a convenient 2 piece ensuite with laundry off the primary bedroom. Outdoors, the private backyard creates a welcoming retreat, complete with a fire pit and cozy ambience - perfect for relaxing or entertaining.Three versatile outbuildings; a nearly new Amish built shed and large Igloo shed provide ample storage plus the adorable log building adds character and charm. With its desirable location, appealing character, and peaceful setting, this property presents an exceptional opportunity for those seeking a comfortable and affordable home with views of the water and the convenience of being minutes from Carleton Place (id:43934)
178 Purple Finch Trail
Whitewater Region, Ontario
A rare 16-acre slice of paradise on the mighty Ottawa River! This exceptional property boasts total privacy and endless potential, featuring your very own winding creek, Pleasant Valley, which divides the land. Enjoy a peaceful dock for fishing and a private boat launch with a gradual entry to a serene bay. The charming 3-bedroom, 1-bath cottage is perfect for summer escapes, complete with a 30ft screened sunporch offering breathtaking sunrises the ideal spot to sip your morning coffee. The expansive land is perfect for outdoor activities, surrounded by lush forest, plus there are storage buildings and a covered trailer that could be part of the deal. Whether you love boating, swimming, fishing, or adrenaline-pumping kayaking with rapids just downriver, this property has it all. A true gem your own private waterfront retreat awaits! (id:43934)
101-105 Montreal Road
Cornwall, Ontario
Located in Cornwall's Le Village Business District, this mixed-use commercial property offers an excellent investment opportunity with both income and future potential. The main level was previously used as a restaurant and bar and is currently vacant, providing a flexible space for a new business or tenant to make their mark in this established area. The upper level includes three residential apartments - two one-bedroom units rented on a month-to-month basis, and a newly renovated two-bedroom unit currently leased - offering steady rental income. With strong visibility, versatile space, and reliable tenants in place, this property presents an ideal opportunity for investors or entrepreneurs looking to expand their portfolio in a sought-after commercial corridor. Rent is as follows $1500/month, $1000/month, $600/month. 24 hour irrevocable on all offers (id:43934)
125 Windswept Private
Ottawa, Ontario
Welcome to this spacious upper-level stacked condo offering approximately 1,350 sq ft of thoughtfully designed living space. With 2 bedrooms and 2 bathrooms, this home delivers comfort, functionality, and a layout that truly works for everyday living. The main level features bright and well-proportioned living and dining areas, an updated kitchen with plenty of cabinetry, a convenient powder room, and a separate family room/den with walkout to a private balcony-perfect for enjoying your morning coffee or unwinding at the end of the day. The defined layout offers a sense of separation while maintaining an easy, natural flow throughout the home. Upstairs, you'll find two generously sized bedrooms, a full 4-piece bathroom with cheater ensuite access from the primary bedroom, and the added convenience of upper-level laundry. One surface parking space is included. Pets and rentals are permitted. Ideally located close to public schools, green space, parks, LRT and everyday amenities, this is an excellent opportunity for anyone seeking low-maintenance living in a well-established community. (id:43934)
3 Fraser Street
South Stormont, Ontario
Welcome to this charming four-bedroom bungalow nestled on a quiet dead-end street in the desirable village of St. Andrews West, South Stormont. Offering 1,121 sq. ft. of main floor living space, this home is ideal for anyone seeking peaceful small-town living. Enjoy the perfect balance of tranquility and convenience, with easy access to both Highway 401 and 417, placing major cities less than an hour away while still enjoying the close-knit feel of a friendly village community. The main level features a bright and spacious living room filled with natural light, complete with patio doors leading to an extra-deep backyard-perfect for outdoor entertaining, gardening, or relaxing in privacy. The kitchen and dining area offer functional space for everyday living, while four comfortable bedrooms and a 4-piece bathroom complete the level. Downstairs, the finished lower level provides a large open-concept space ready to be customized to suit your needs-whether it's a family room, home office, gym, or a combination of all three. Additional highlights include ample storage space and a separate utility room. Located in a great neighbourhood and surrounded by quiet streets, this home is truly a must-see for those looking for comfort, flexibility, and small-town charm. (id:43934)
511 St Felix Street
Cornwall, Ontario
This charming brick bungalow is full of character and comfort, set in a convenient East Cornwall location just steps from groceries, restaurants, schools, and all the amenities a family could ask for. This home features touches of European baroque styling that give it a unique personality and timeless appeal. Inside, youll find a bright and open layout that makes the space feel cheerful and connected. The living room features beautiful hardwood flooring, perfect for cozy family evenings or entertaining friends. Three main-floor bedrooms offer plenty of room for a growing family or guests, with large windows that fill each space with natural light. Downstairs, the finished basement provides even more room to enjoy including a spacious rec room, full bath, and a kitchenette, creating the perfect setup for a teen retreat, in-law suite, or potential basement apartment. Step outside to enjoy the large fenced backyard, ideal for kids and pets to play safely. Summer days are made better with your own above-ground pool, while a detached single garage adds storage and convenience year-round. With 1046 square feet of above-grade living space, this delightful home offers flexibility, warmth, and a fantastic location an ideal choice for families looking to settle into one of East Cornwalls most convenient neighborhoods. (id:43934)

