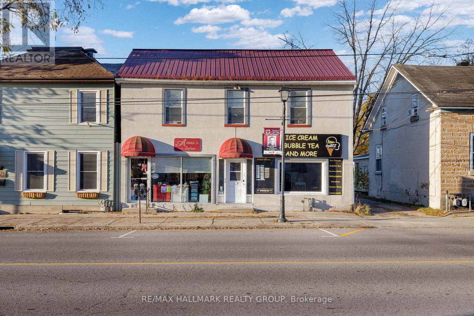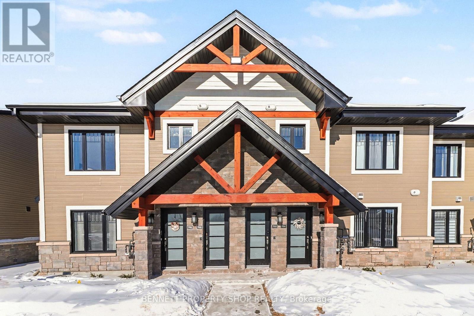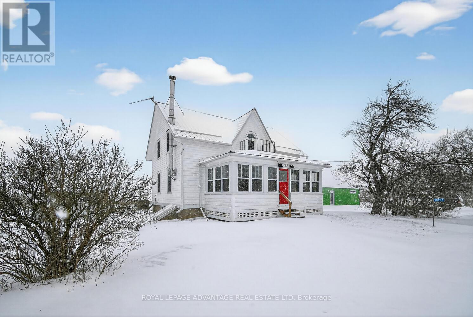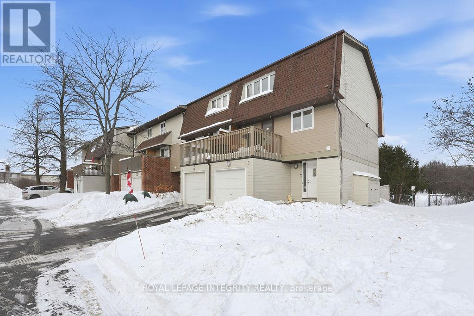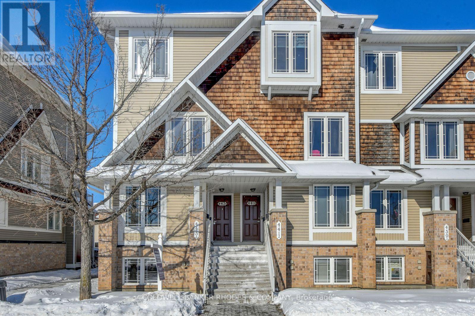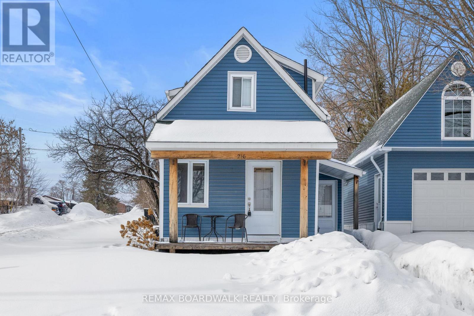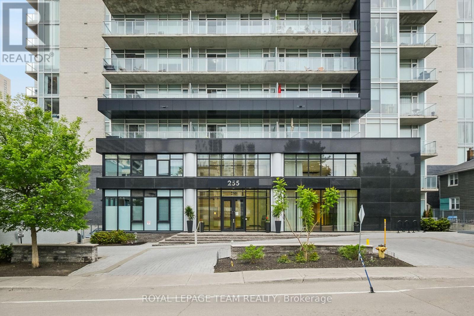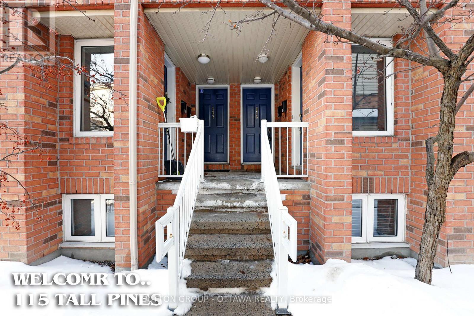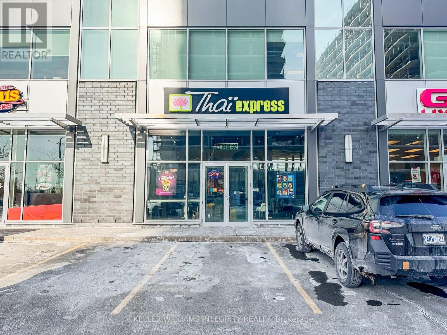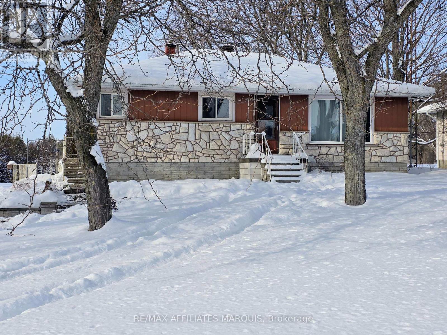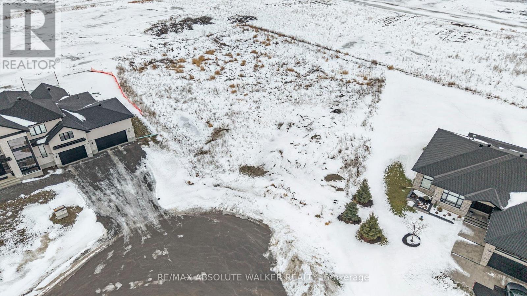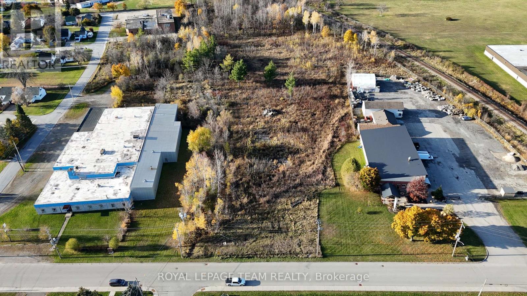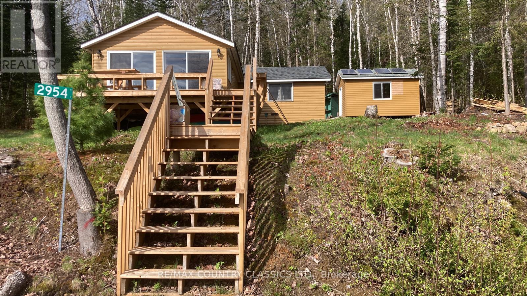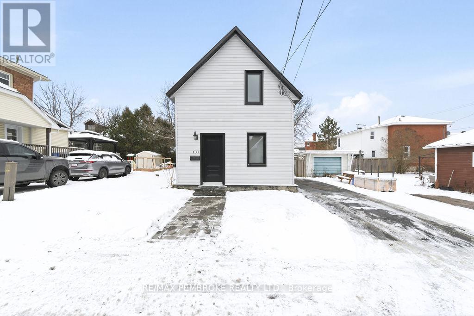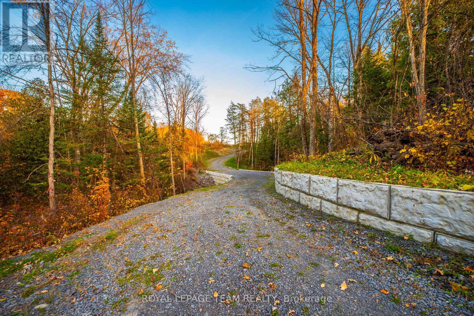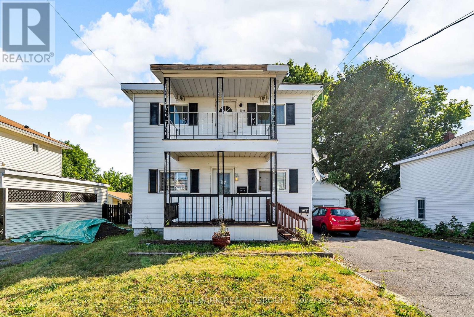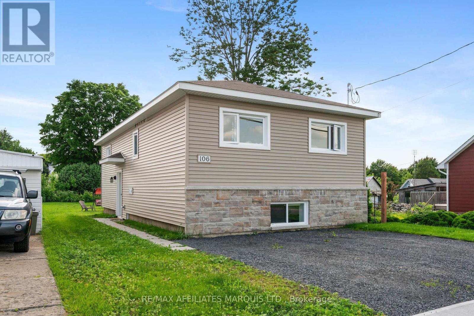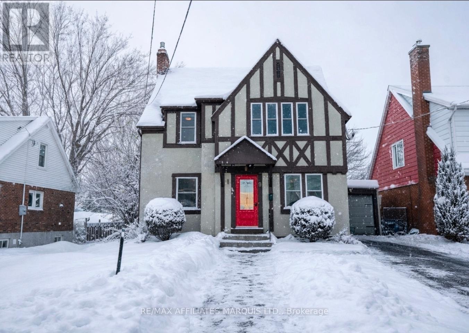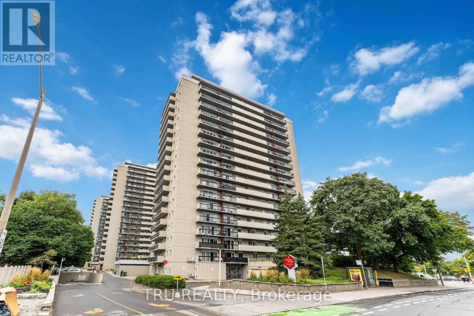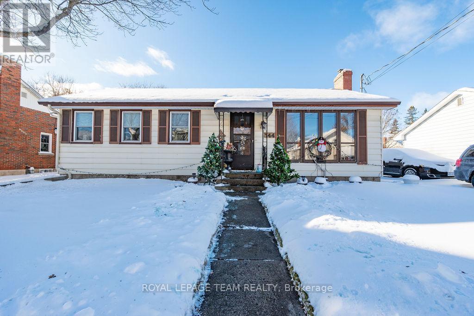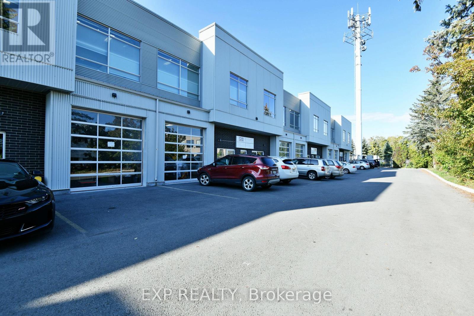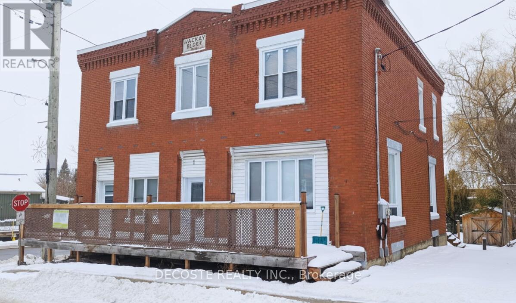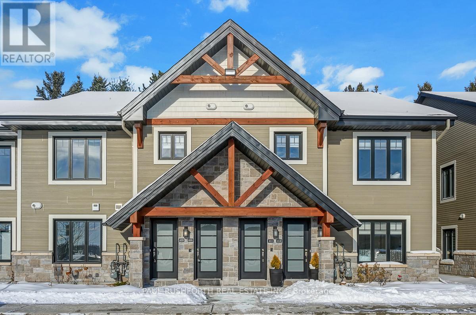We are here to answer any question about a listing and to facilitate viewing a property.
26 Wilson Street W
Perth, Ontario
MIXED USE BUILDING IN HIGH TRAFFIC LOCATION ON WILSON STREET IN PERTH. 3 COMMERCIAL UNITS & ONE 2 BDRM APT, 200 AMP SERVICE, NEWER PEX & ABS & COPPER PLUMBING, STEEL ROOF, SPRAY FOAM INSULATED BASEMENT, FORCED AIR NATURAL GAS FURNACE, DEEP 210 FOOT LOT, COMMERCIAL TENANTS ARE A HAIR SALON and a ICE CREAM PARLOUR. VERY REASONABLE PROPERTY TAXES AT $4,270 FOR YEAR 2024, OVER 40% OF THE POPULATION OF THE TOWN OF PERTH ARE RETIRED and MORE and MORE RETIREES ARE MOVING TO PERTH. THESE RETIREES MAKE EXCELLENT TENANTS. THIS IS AN EXCELLENT RENTAL MARKET, 25% OF THE PERTH WORKFORCE WORK IN OTTAWA. PERTH HAS (1)BEAUTIFUL STEWART PARK W/MULTITUDE OF YEARLY FESTIVALS (2)THE 'LINKS O TAY' GOLF COURSE WHICH IS THE OLDEST GOLF COURSE IN CANADA (3) THE TAY RIVER WHICH FLOWS IN TO THE 'WORLD HERITAGE SITE RIDEAU CANAL'. POST WAR 1812 PERTH WAS THE LARGEST BRITISH MILITARY STATION WITHTHE MOST SOLDIERS AND WAR EQUIPMENT. THE HIGH STANDING BRITISH MILITARY OFFICIALS RETIRED IN THE BANKING CENTRE OF PERTH. (id:43934)
702 - 123 St Moritz Trail
Russell, Ontario
Welcome to modern, serene living in this RARE UPPER-END UNIT built in 2025. This pristine 2-bedroom, 1-bathroom condo offers an unmatched level of privacy, backing directly onto lush green space and a tranquil, treed area. Step into a bright, open-concept layout featuring a neutral palette that complements any style. The spacious living and dining areas are anchored by a cozy fireplace and framed by large windows providing beautiful views of the surrounding nature. Transition seamlessly to your enclosed, over-sized balcony-a true outdoor sanctuary perfect for hosting dinner parties or enjoying a quiet morning coffee in the fresh air. The primary retreat is generously sized, boasting a large walk-in closet and a versatile nook ideal for a home office or extra furniture. Indulge in the spa-like bathroom, fully equipped with a modern walk-in shower and a separate soaking tub. This unit is move-in ready with new appliances, an ensuite laundry, and dedicated storage. Experience ultimate convenience with a rare parking spot included and a local park just a 30-second walk away. Located in a vibrant, growing community, you are minutes from major highway access, trendy restaurants, and essential shopping. Don't miss this chance to own a private nature-side oasis with every modern urban convenience. 24 hours irrevocable on all offers. Some photos are digitally enhanced. (id:43934)
3183a Thousand Acre Road
Rideau Lakes, Ontario
Discover the perfect rural retreat in this beautifully maintained 1 1/2 story country home, ideally located just minutes from the village of Portland. Framed by farmland, this property makes a wonderful first impression with its white siding, durable steel roof, and a vibrant red front door that welcomes you into a large, bright sun porch. Inside, the home blends character with modern feel, featuring broad plank pine floors, original baseboards, and elegant "reproduction" tin ceilings throughout several rooms.The thoughtful layout offers 3 bedrooms and two updated 3-piece bathrooms (completed in 2023), including one with a soaking tub and another with a standalone shower. The primary suite provides exceptional flexibility, featuring an adjacent bonus room perfect for a nursery, home office, or a dream walk-in closet. For those who work from home, stay connected with high-speed internet provided by WTC, ensuring you never have to sacrifice productivity for peace and quiet.This home is as functional as it is beautiful, boasting significant mechanical and energy upgrades. A modern heat pump, supplemented by a cozy wood stove for those crisp winter nights. The home has been enhanced with updated windows and professional spray foam insulation in both the attic and basement. With a septic system, survey, and well documentation all on file, plus updated plumbing (2023) and additional outbuildings for storage, this turn-key property is ready for its next owner. (id:43934)
8 - 3205 Uplands Drive
Ottawa, Ontario
Backing onto McCarthy Park (green space) and located in a family-friendly neighbourhood, this well-maintained END UNIT townhouse offers 3 bedrooms, 3 bathrooms, a walkout basement to a fully fenced private back yard, plus a single attached garage! The welcoming foyer features a convenient 2-piece powder room and direct access to the garage. A few steps up, the bright and spacious living room showcases a cozy wood-burning fireplace and a large newer window that floods the space with natural light. The elevated dining room overlooks the living area, creating an open and airy feel, and is ideally situated just steps from the kitchen. The eat-in kitchen offers flexible space and access to a private balcony-perfect for relaxing or barbecuing. The upper level features three well-sized bedrooms, including a primary bedroom with a 2-piece ensuite and a generous walk-in closet. A full 4-piece bathroom completes this level. The lower level offers a spacious family room with sliding doors leading to a private, fully fenced backyard with access to the trail in McCarthy Park, along with a laundry area in the utility room, plus additional storage. Updates include: windows; furnace (2022); +++! The backyard is beautiful when the snow melts! Enjoy the tranquility of backing onto green space while still being close to amenities-this home offers space, comfort, and an ideal setting for families. (id:43934)
24 - 443 Chapman Mills Drive
Ottawa, Ontario
Welcome home to 443A Chapman Mills Dr.! Tucked into a sought-after end unit position, this beautifully maintained gem is centrally located and ready to welcome its next owner. This bright, lower-level end unit offers two spacious bedrooms, each with its own ensuite, plus a convenient half bath on the main level - giving you all the comfort and privacy you need under one roof. Flooded with natural light and generous in space, this charming home is perfect whether you're a first-time buyer looking to put down roots, a downsizer seeking a hassle-free lifestyle, or a savvy investor adding a gem to your portfolio. Stunning hardwood floors, fresh paint, and updated lighting fixtures give this home a polished, move-in-ready feel - just bring your bags and settle right in. And with very low condo fees, the ease of living here is hard to beat. Come see for yourself why this unit is a true must-see! (id:43934)
216 Augusta Street
Mississippi Mills, Ontario
Step into the quintessential Almonte lifestyle perfect for the first-time buyer. 216 Augusta is a turn-key sanctuary that wraps you in a warm embrace the moment you arrive. Imagine slow mornings spent sipping coffee on your covered front porch, tucked away on a quiet corner (~50'x130') lot where the pace of life naturally softens. Inside, the home glows with a blend of classic character and fresh updates, including a stylishly refreshed kitchen (flooring/counters 2026) and a living room ideal for spinning your favorite records or curling up by the flickering fireplace. The versatile layout features a convenient main-level bedroom and powder room, while the upstairs sanctuary houses a second bedroom and a bright, full bath and laundry combination. Beyond the main house, the newer detached garage is a dreamer's paradise. It boasts upgraded electrical and a full second-story loft that yearns to be your sun-drenched art studio or quiet office with an effortless commute. More than just a house, this is an invitation to join a community famous for its historic charm, friendly boutiques, and riverside wandering, all while keeping the city within easy reach. Almonte is so much more than the birthplace of James Naismith and Hallmark Movies, it is a thriving community with great schools, parks, trails and a Hospital all within minutes of your front door. (id:43934)
909 - 255 Bay Street E
Ottawa, Ontario
Welcome to this freshly painted, bright & modern, 9th floor, 686 sq ft condo (according to builder floorplans) featuring 1 Bedroom, 1 full Bath, and a versatile flex room. This open-concept layout features a large patio window that fills the space with abundant natural light, complemented by elegant hardwood flooring.The sleek designer Kitchen is equipped with stainless steel appliances, quartz countertops, ample cabinet space and an island with seating; perfect for casual dining or meal prep. A spacious east-facing balcony offers expansive views, ideal for both relaxing and entertaining. The Primary Bedroom is well-proportioned & bright, and features a built-in closet. In the spacious Den/Flex Rm, a sliding pocket door transforms the space into a home office, guestroom or convenient second Bedroom able to accommodate a queen size bed, complete with a closet/built-in storage. Additional highlights include convenient in-unit laundry, personal storage locker and access to top-tier building amenities: indoor pool, outdoor terrace and BBQ, state-of-the-art gym, sauna, party room, meeting spaces and guest suites. Monthly condo fees of $424.34 cover water/sewer, gas, reserve fund contributions, building insurance, management fees. Hydro averages approximately $80/month. Living here has you steps from the O-Train Lyon station, Parliament Hill and so much more! (id:43934)
115 Tall Pines Private
Ottawa, Ontario
Bright and spotless, east west facing upper unit, backing onto a ravine with two balconies facing well treed area. Located in quiet complex with OC Transpo and great commuter arteries nearby, this three bedroom/ two bathroom condo is a short walk to convenience stores, resto, medical centre in one direction and a minutes drive onto Greenbank for more household amenities. On main floor of this tidy condo is a generous living/dining room area with fireplace and balcony with nature view, open concept kitchen with breakfast bar, part bathroom and bedroom/den area. The upper floor offers two bedrooms, one with balcony, full bathroom and laundry/storage. Gently used condo is perfect for beginners, investors, and downsizers. BALCONY DECK(2024), HWT(2021), UPDATED APPLIANCES (id:43934)
102 - 1331 Clyde Avenue
Ottawa, Ontario
*Business for Sale Only* Step into a thriving business opportunity with a high-performing Thai Express franchise located in a prime, high-traffic shopping plaza, situated in the heart of a dynamic commercial and residential area. This restaurant benefits from a diverse customer base including affluent neighbourhoods, busy corporate and government offices, schools, grocery stores, and near to major public transit hubs. A strong takeout business day and night, it has a bright dining room, beautifully laid out for 34 seats, and is newly renovated with a fresh look. This is all supported by a stable lease. Furthermore, city-backed improvements such as road widening projects and the potential addition of a new LRT transit station enhance accessibility and support future expansion. Its strategic location at a bustling street corner ensures excellent exposure and visibility. The business offers immediate positive cash flow and strong profitability. For serious inquiries, only qualified buyers, upon signing a Confidentiality Agreement, will receive detailed financial and lease information. Purchaser approval by the franchisor and landlord is required, and all inquiries and showings must be arranged exclusively through the listing agent. Please respect business protocols and refrain from contacting staff directly. (id:43934)
404 Highway 15 Highway
Rideau Lakes, Ontario
Welcome to 404 Highway 15, located just outside of Smiths Falls on a beautiful 2 acre lot with mature trees. This 3 bedroom 1 bathroom home is vacant and ready for immediate occupancy. This home has been freshly painted and is ready for it's new owner. With close proximity to town and only a short distance to shopping, recreational trails, 2 golf courses and the Rideau waterway this location is fantatsic. The unfinished full height basement has lots of potential to be finished and also has 2 cold rooms. Call and book your showing today. (id:43934)
3995 Perennial Way
Ottawa, Ontario
More than just a lot, this is an invitation to create something truly exceptional. Set within the tranquil and prestigious Quinn Farm community and surrounded by distinguished custom homes, this rare 1 acre pie-shaped parcel offers remarkable flexibility for inspired architectural design. The perfect setting to bring your personal vision to life, it combines sophistication, privacy, and serenity in one of Greely's most desirable neighbourhoods. An exceptional opportunity awaits. Subject to subdivision covenants. (id:43934)
50 Lorne Street
Smiths Falls, Ontario
Discover one of the last remaining parcels of M2 Light Industrial land within the Smiths Falls town limits. This 4.2-acre property offers exceptional potential for development and growth - whether you're looking to expand your existing business or build from the ground up. Ideally located just minutes from the downtown core, this site provides excellent accessibility and visibility, with the added benefit of rail adjacency for potential logistical advantages. Zoned M2, the property allows for a wide variety of permitted uses, making it a rare and versatile opportunity in a growing community. Position your business for success - industrial land of this size and zoning is a true gem in Smiths Falls! (id:43934)
2954 Aylen Lake Road
South Algonquin, Ontario
Aylen Lake. Rare opportunity to buy a beautiful fully renovated cottage property complete with bunkie, shed and separate bathroom building with composting toilet. 4 top grade Solar power panels with large storage lithium battery, brand new 2500 Champion back up generator, and so much more on one of the most beautiful lakes in the area. 8km from Algonquin Park, this pristine lake is deep, clean and great for bass and trout fishing. This is a water access only property however there is a newly constructed trail that this property is connected to. The trail goes to North Aylen Lake Rd over crown land. In the summer months you can park at the Marina on Aylen Lake and take your boat across to 2954 which is near the old Ballet Camp. This property is being offered at a special price now as the Seller is making plans for his future and would like to sell now. If it does not sell now, the price will increase in the spring. Please feel free to share this information with your friends. Now available for viewing from ATV trail, call for an appt. for viewing this property. (id:43934)
131 Patrick Avenue
Renfrew, Ontario
Welcome to 131 Patrick Ave - a beautifully maintained 2-bedroom home offering comfort, convenience, and stylish living with contemporary touches throughout. Perfectly located just minutes from town, this property provides easy access to shops, dining, and everyday amenities while still offering a quiet residential setting. Step inside to discover a thoughtfully updated kitchen featuring modern cabinetry and countertops that blend function with style. The bright, inviting layout creates a warm and welcoming atmosphere from the moment you enter, making the space feel both comfortable and move-in ready. Upstairs, you'll find two well-appointed bedrooms offering comfortable retreats with great natural light and practical layout. The stunning second-floor bathroom is a true highlight of the home, beautifully finished with modern fixtures and elevated design details that add a touch of everyday luxury. Outside, the attractive interlock driveway enhances the home's curb appeal while providing durable, low-maintenance parking. Pride of ownership is evident throughout, offering buyers confidence in a home that has been consistently cared for. Whether you're a first-time buyer, downsizing, or seeking a turnkey investment opportunity, this property presents exceptional value in a prime location.Don't miss your chance to own a stylish, low-maintenance home close to everything you need. (id:43934)
1201 Dunning Road
Ottawa, Ontario
The perfect offering in sought-after Cumberland Village! One of the last truly premium estate-style lots available, at over 2.8 acres. This picturesque property is the perfect canvas for your custom home, with both exceptional privacy and stunning views of the valley and surrounding nature. The site has been thoughtfully prepared with a scenic, flowing driveway, anchored by a dramatic architectural precast bridge over a natural stream, creating a whimsical sense of arrival to your future residence. Enjoy the peaceful setting of no rear neighbours, backing onto forested greenspace and tranquil foot trails, connecting your family to baseball diamonds, soccer fields, tennis courts, play structures, skating arenas, winter tobogganing, farmers markets, the Cumberland Heritage Museum, and much more. This location truly shines for a refined lifestyle and family living - only a short stroll to wander into the heart of the village to visit many of Cumberland Village's gems or enjoy a treat at the beloved Black Walnut Bakery. Commuting is easy with quick access to the highway 174, just 8 minutes to the Trim Road LRT and ~25 minutes to downtown. A large buildable area has already been cleared at the top of the escarpment. Hydro and natural gas are available at the road. Local speed limit reduction for safety. Some photos from previous year. Seller is a Tarion registered builder able to create a full custom experience. A unique blend of big-sky country, and city convenience - your dream home starts here. (id:43934)
230 Alice Street
Cornwall, Ontario
This fully furnished, income-generating duplex is now on the market; a true cash-flow machine that shows real pride of ownership. Located just steps from St. Lawrence College, restaurants, and shopping, it's perfectly positioned for steady rental demand. Inside, you'll find recently renovated kitchens and bathrooms, along with updated tile and laminate flooring throughout. Each level features front covered balconies and large enclosed back porches, plus a fully fenced yard. The garage and oversized driveway easily fit up to 7 vehicles. The main floor is heated by a forced-air gas furnace (2014), while the upper level runs on electric baseboards and a supplemental electric heater. Two owned gas hot water tanks service the building. Currently rented by the room, this property generates $4,800/month ($57,600 annually, all inclusive of utilities and internet). A turnkey investment opportunity with strong income from day one. (id:43934)
112 Paseo Private
Ottawa, Ontario
A turn-key, mint condition, upper-level stacked condo townhome offering approximately 1,200 sq. ft. of modern, low-maintenance living in one of Ottawa's most convenient locations. This bright 2-bedroom, 3-bathroom home features an open-concept layout and two private ensuites, creating an ideal setup for professionals, small families, or investors seeking a move-in-ready property. The main living area impresses with its spacious flow, abundant natural light, and functional design that's perfect for everyday living and entertaining. The kitchen, dining, and living spaces blend seamlessly, leading to a comfortable balcony retreat. Situated in the heart of Centrepointe, you're steps from Centrepointe Park, minutes from Algonquin College, and surrounded by excellent shopping, restaurants, and daily conveniences at College Square Plaza. Commuters will appreciate quick access to Highway 417 and an abundance of nearby public transit options, including future LRT connectivity. A well-maintained, turnkey home in a prime location - ready for its next owner anytime. One surfaced parking spot included (id:43934)
106 Bishop Street S
North Glengarry, Ontario
Modern Raised Bungalow in the Heart of Alexandria. Situated just blocks from all the amenities of downtown Alexandria, this beautifully crafted 2024 raised bungalow offers the perfect blend of peaceful small-town living with easy access to both Ottawa and Montreal. Step inside to discover a bright, open-concept main floor featuring a stylish kitchen with a center island (including seating for two), a spacious dining area with patio doors leading to your private deck and deep backyard, and a welcoming living roomall finished with light engineered hardwood and crisp white walls. Two bedrooms, a four-piece bathroom, and a convenient main floor laundry room with an insulated door for sound reduction complete the upper level. The fully finished lower level includes a large rec room, a generous third bedroom with a walk-in closet, another four-piece bathroom, a utility room, and ample storage space. Modern, airy, and move-in ready. (id:43934)
9 Old Orchard Avenue
Cornwall, Ontario
If you enjoy the distinguished magic of a Tudor-style home, you'll want to visit this beauty. With a pitched gable roof, half-timbering, stucco, and a brick chimney, it's a recognizable and eclectic look among drab competition. It was constructed in 1948, an era where homes were manufactured with pride and made to last a lifetime. The spacious living room is embellished by thick moldings, ornate casement windows, high ceilings and a stunning fireplace. The galley kitchen has ample cabinetry & countertop space and the formal dining room is ready to host. Upstairs there are 3 generous bedrooms and a sizeable 4pc bath. Full height finished basement for recreation with a 1/2 bath and finished laundry room. Enjoy a garage, sun-room, deck, fenced & tree-lined yard & no rear neighbours. Tankless H20, furnace and A/C all 2020. Updated 200amp breaker panel. Modern steel doors. All but 2 windows are vinyl/thermal. Low heat/hydro expenses. 24HR irrevocable on all offers. This one-of-a-kind whimsical property can be yours. Call today! (id:43934)
Ph4 - 158a Mcarthur Avenue
Ottawa, Ontario
Must see - rare exceptional offering: a true 3 bedroom / 2 full bathroom penthouse in a class of its own. This pristine corner top floor suite with wrap around deck feels like a bungalow in the sky. The customized living spaces with vaulted ceilings bring drama & volume into every room. Great room design: living, dining & kitchen surrounded by windows create a fabulous entertaining space - opening onto the 400+ sq ft terrace. Calling chefs & gardeners! The custom high-quality kitchen with stainless appliances/glass backsplash is designed with pot drawers, pantry, an island, custom storage spaces & lit showcase tower. The bathrooms feature built-in storage, one with jet tub and one with shower. Main light fixtures have been upgraded to LED pot lights on dimmers. Enjoy your new HVAC mini split (b/board heat still in place). The second bedroom includes a rich built-in desk and Murphy bed, providing exceptional flexibility. Bedrooms have big closets and main closets have mirrored doors. Enjoy the seasons (new deck) from your private & partially covered terrace - dramatic sunrises & sunsets & sweeping views of the Gatineau hills, Ottawa river at St. Patrick St bridge, overlooking beautifully treed surroundings. Gardening is easy with hose hookup. This unit also has a large private locker conveniently located immediately above unit, and one underground parking space. The complex features gorgeous gardens, visitor parking; the resort lifestyle amenities include large salt water pool, sauna, gym, party/meeting rooms, library, on-site management & superintendents - plus convenience store, personal services shops such as nail, hair and barber studios, cleaning service, & computer firm. Situated within blocks of Beechwood shops, Riverain Park & Rideau River biking trails & tennis club, bridge to Sandy Hill, & across the street from Loblaws & Green Fresh with public transit at the door. Make a statement! Discover downtown living at an affordable price! (id:43934)
144 Opeongo Road
Renfrew, Ontario
Welcome to this inviting 3-bedroom, 2-bathroom bungalow located in the vibrant town of Renfrew. Perfectly situated within walking distance to downtown, close to scenic recreational trails, and just a short drive to Hwy 17, this home offers both convenience and lifestyle. Step inside to discover a bright and functional layout, ideal for families, those downsizing, or first-time buyers. The spacious bonus family room is a true highlight-featuring a cozy gas fireplace, it's the perfect spot to relax or entertain year-round. The kitchen is open concept to the dining and main living room which includes a wood fireplace. Additional features include an above ground pool and a private backyard with carefully curated gardens, and ample seating areas making it ideal for outdoor living and entertaining. Whether you're enjoying the nearby amenities or unwinding at home by the fire, this bungalow has everything you need. New high efficiency gas furnace 2026! (id:43934)
213 - 65 Denzil Doyle Court
Ottawa, Ontario
Exciting opportunity to own your own commercial condominium unit in the heart of Kanata. These condos are well suited for a wide range of businesses, with warehouse, light manufacturing and assembly, retail/service businesses and office uses combining to create a vibrant entrepreneurial community. Situated in one of the region's fastest growing neighbourhoods, the Denzil Doyle condos offer a true Work, Live, Play opportunity. Flexible business park industrial (IP4) zoning allows for a wide range of uses. Superior location, minutes from Highway 417 and surrounded by residential homes in Glen Cairn and Bridlewood. At ~1,350 SF per unit, with ample on-site parking, these ideally sized condominiums have been selling quickly as they become available. *Note: There are multiple combinations of units available that may not currently be listed. If you require more space than you see, please contact agent to discuss. (id:43934)
1 Mechanic Street E
North Glengarry, Ontario
Historic Landmark in the Heart of Maxville! Once Maxville's post office, this iconic building has worn many hats from a hair salon and law office to a jewelry store and pharmacy. Today, it's a spacious single-family home with commercial zoning still in place, offering endless potential for entrepreneurs, investors, or those seeking a unique live/work space. Boasting over 2,800 sq. ft. of living space, the main level could easily accommodate a business, while the second level features a 1,400 sq. ft. apartment. Imagine a café, boutique, office, restaurant, or even a bar the possibilities are wide open. The generous lot includes green space that could be converted into customer parking if desired. Currently configured as a residence, the home includes a main-floor primary bedroom with a 3-piece ensuite, a spacious living room with a projector and screen, and a second full bathroom. Upstairs, you'll find two more bedrooms, a stylish kitchen, and a 2-piece bath. Whether you're looking to launch a business, invest in a mixed-use property, or simply enjoy the charm and space of this historic gem, this is your opportunity to own a piece of Maxville's story. Come explore the possibilities! (id:43934)
409 - 99 St Moritz Trail
Russell, Ontario
TWO PARKING SPOTS INCLUDED!! This 2-bedroom, 1-bathroom condominium with 2 parking spots is a stunning lower level home that provides privacy and is surrounded by nature. The modern and luxurious design features high-end finishes with attention to detail throughout the house. You will love the comfort and warmth provided by the radiant heat floors during the colder months. The concrete construction of the house ensures a peaceful and quiet living experience with minimal outside noise. Backing onto the Castor River provides a tranquil and picturesque backdrop to your daily life. This home comes with all the modern amenities you could ask for, including in-suite laundry, parking, and ample storage space. The location is prime, in a growing community with easy access to major highways, shopping, dining, and entertainment. Photos from this Le Castor unit have been virtually staged. (id:43934)

