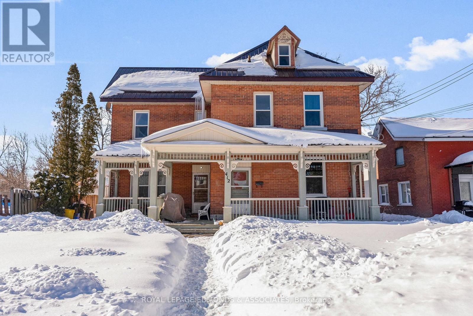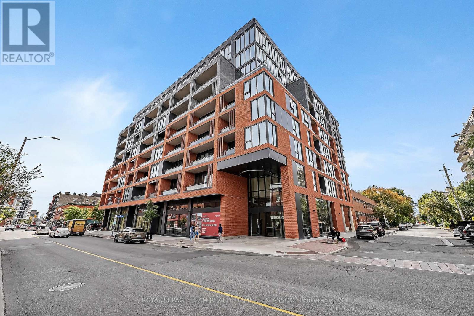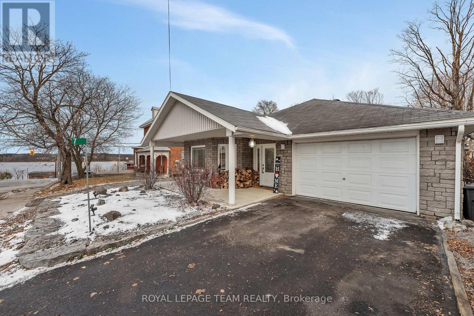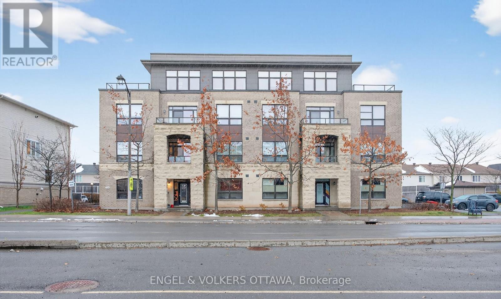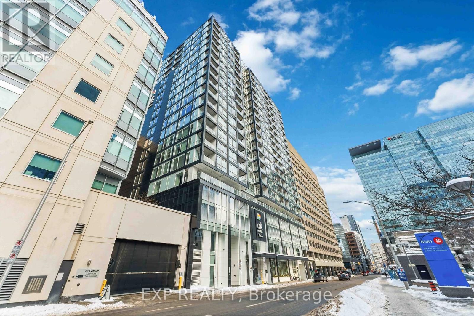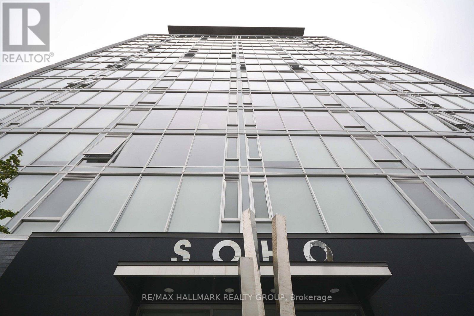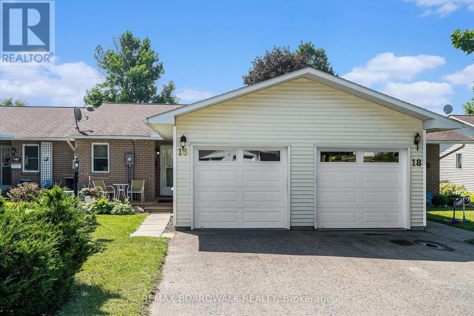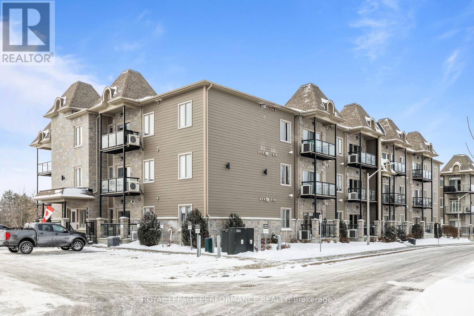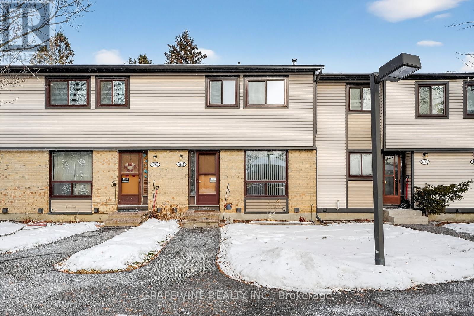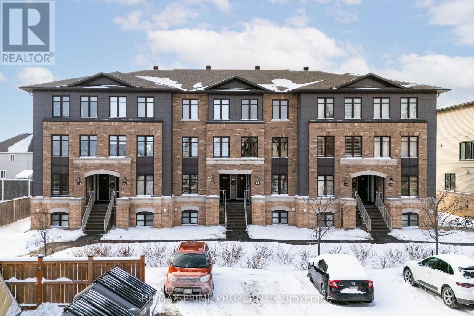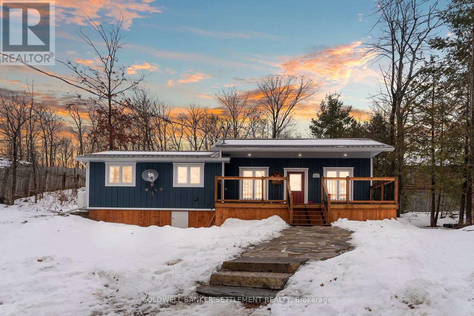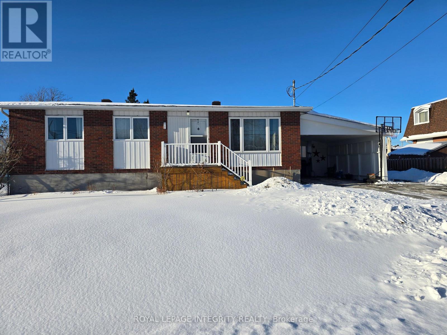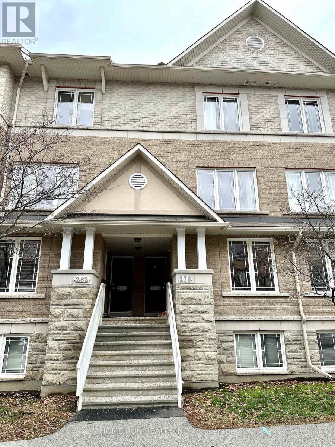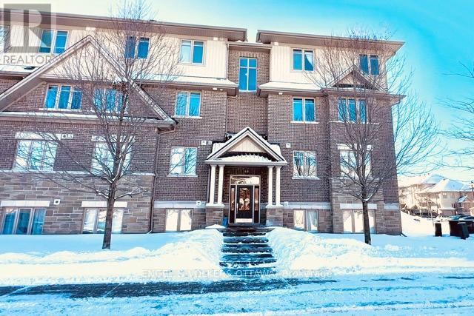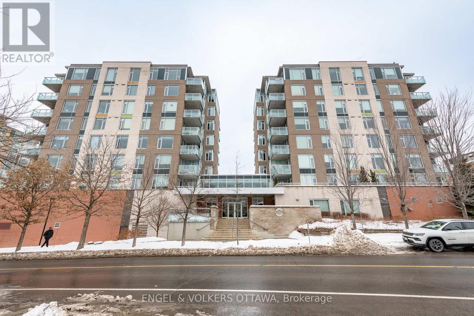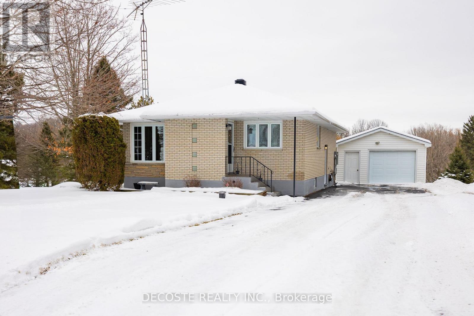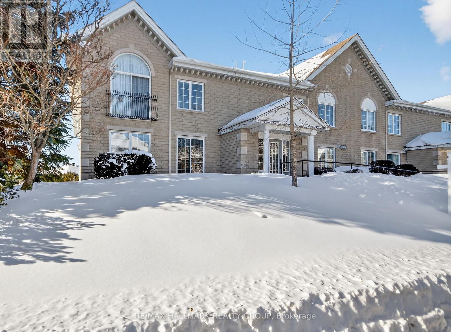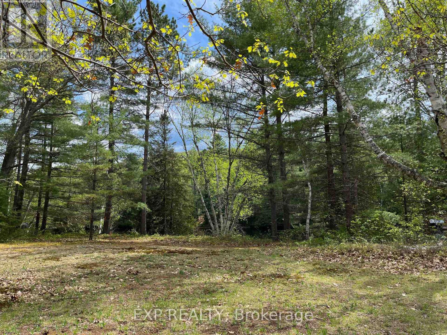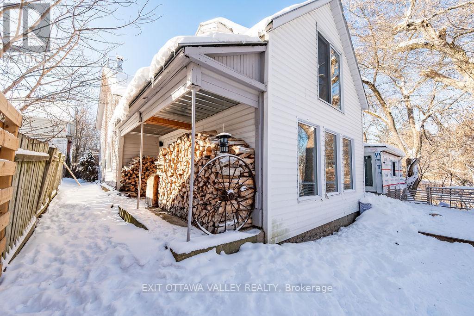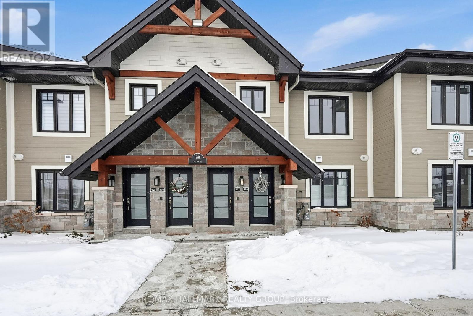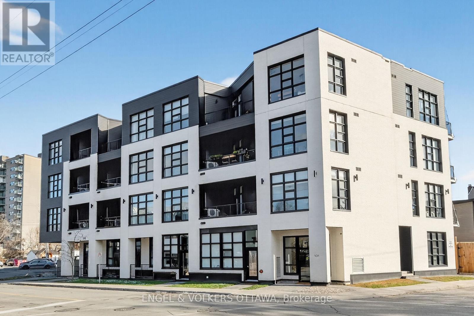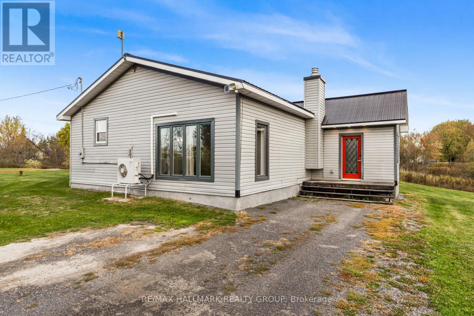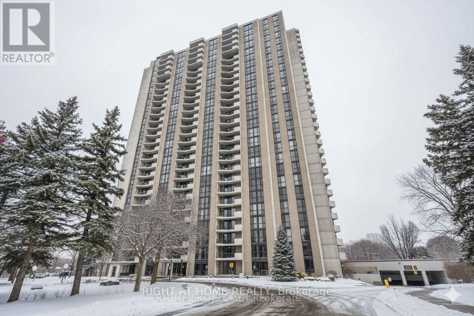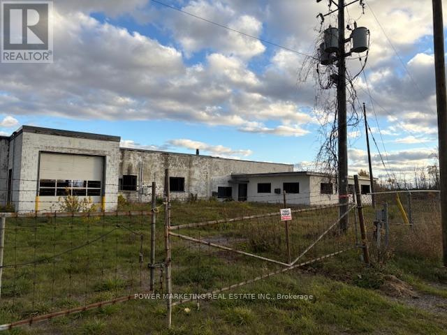We are here to answer any question about a listing and to facilitate viewing a property.
412 Murray Street
Pembroke, Ontario
Great investment opportunity or live in one unit and have tenants pay your mortgage! This large, solid brick 2.5-storey triplex is centrally located and offers a great investment opportunity with tenants paying their own heat and hydro. This property offers exceptional curb appeal and timeless century charm. Rich in character, the home features a relaxing front porch, soaring high ceilings, beautiful details and generously sized windows that flood the spaces with natural light throughout the day. The property itself features three well-laid-out units consisting of one 1-bedroom, one 2-bedroom, and one 3-bedroom apartment, appealing to a wide range of renters. Major updates include a new metal roof in 2021, updated front windows, and a new bathroom in Apartment 2 (2024). Custom new cupboards have been installed in Apartments 1 and 2, and hardwood flooring in Apartment 2's living room was added in 2023. The building has seen ongoing maintenance and fresh paint throughout, and has been well maintained and cared for over the years. Pride of ownership landlord just looking to retire. Currently occupied by good tenants, the rental income is as follows: Apartment 1 (3 BED) - $1,480/month. Apartment 2 (1 BED)- $800/month. Apartment 3 (2 BED) - $1,225/month. Gross annual income $42,060. Annual expenses $11,708. Net Income $30,351. Entire building baseboard electric heating on 3 separate hydro meters. Three electric hot water tanks. Big lot - ample parking available! A solid investment with updates already completed and reliable rental income in place. 24 hours irrevocable on all offers. 24 hours notice required for all showings. (id:43934)
210 - 10 James Street
Ottawa, Ontario
Welcome to James House, one of Ottawa's most stylish new boutique buildings in the heart of Centretown. This 1 bed + 1 bath, well-maintained unit with a reliable tenant in place offers steady income and potential for vacant possession at lease expiry. The bright, open-concept layout features exposed concrete, soaring 10 ceilings, and floor-to-ceiling windows that flood the unit with natural light. A modern kitchen with stainless steel appliances, quartz countertops, and custom cabinetry provides a sleek, functional space. The private balcony is ideal for outdoor relaxation, while the study offers flexibility for a home office. A full bathroom with contemporary finishes and in-suite laundry complete the unit. James House delivers outstanding amenities designed for todays urban renter: a heated rooftop saltwater pool, fully equipped fitness centre, lounge and games room with full kitchen and terrace, tool library, bicycle room, pet washing station, concierge, and on-site security. Heat and water are included in the condo fees. With unbeatable walkability to cafés, restaurants, shopping, nightlife, hospitals, and transit, this condo offers excellent long-term rental appeal in one of Ottawa's most desirable locations. A true turnkey investment in the core of the city! (id:43934)
7 Main Street
Whitewater Region, Ontario
Beautiful Stone Bungalow with Lake Views & Exceptional Outdoor Living. Custom-built in 2007, this 1,734 sq. ft. stone bungalow perfectly blends charm with modern efficiency. Experience true "one-level living" featuring radiant heated floors throughout and a bright, airy layout flooded with natural light. At the heart of the home is an open-concept kitchen boasting a large centre island, abundant cabinetry, and a double sink-seamlessly flowing into a formal dining area designed for entertaining. The adjacent living room offers ultimate coziness with a WETT-certified wood-burning fireplace (new in 2025).The primary suite is a true retreat, featuring both a walk-in closet and a secondary closet with "cheater" access to the updated full bathroom, which shines with a new tub, custom tile, and solid wood cabinetry. Two additional spacious bedrooms provide plenty of room for family or a home office.The home features an oversized attached garage and wide driveway. A welcoming covered verandah offers peaceful views of the lake, while the partially fenced, private yard includes a large south-facing deck (18 x 17 ft)-perfect for relaxing or entertaining during the warmer months. Recent updates include new light fixtures throughout, added privacy fencing, and a newer heat pump for efficient heating and cooling. Enjoy the convenient location close to the beach, boat launch, restaurants, golf, and highway access. (id:43934)
302 - 760 Chapman Mills Drive
Ottawa, Ontario
Located in the heart of Chapman Mills, this bright and thoughtfully designed Bravo model 2-bed, 2-bath condo spans approximately 1,038 sq. ft. and features a large walkout terrace. The main living area is warm and inviting, with a seamless flow between the dining, kitchen, and living spaces. Oversized windows fill the rooms with natural light, while the updated kitchen features white shaker cabinetry, granite countertops, stainless-steel appliances, and a peninsula with seating that opens into the dining area with direct access to the terrace. With wood-plank flooring and a clear glass railing, this unit's outdoor space is perfect for morning coffee, unwinding with a book, or enjoying views of the surrounding neighbourhood while dining. The primary bedroom, with a tray ceiling detail and plush carpeting, features ample closet space and leads to an ensuite with a walk-in shower. The well-proportioned secondary bedroom features a large picture window and mirrored closet doors, making it ideal as a children's or guest room. A second full bathroom, located near the unit's entrance, features tiled flooring and a tub/shower combo. Just off the main lobby, access to the garage space and a storage locker make unpacking the car a breeze! With everyday amenities just minutes away, including shopping, grocery stores, restaurants, public transit, and cafés, this home is ideal for both downsizers and young professionals in one of Barrhaven's most desirable neighbourhoods! (id:43934)
2102 - 199 Slater Street
Ottawa, Ontario
Welcome to this well-maintained one-bedroom plus den condo located on 21st floor (sub-penthouse level) of The Slater, a modern building with elegant designs in the heart of Ottawa's downtown core. This south-facing unit offers great downtown views and abundant natural light through floor-to-ceiling windows and an efficient open-concept layout designed for both comfort and functionality.The suite features contemporary finishes, hardwood flooring, a modern kitchen with stainless steel appliances, quartz counter tops and in-suite laundry. The den provides flexible space ideal for a home office or additional storage. A private balcony with beautiful downtown view and storage locker add further convenience.Residents enjoy access to a selection of well-designed building amenities including a fitness centre, party/meeting room, media room, and billiards room. Just steps from public transit, top restaurants, shopping, grocery stores, and Ottawa's financial district, this prime location delivers exceptional urban convenience. Ideally situated near the University of Ottawa, the Rideau Centre, and Parliament Hill, the building also features a dedicated bike room for residents, enhancing the ease and lifestyle of downtown living.Perfect for an urban professional or investor seeking a centrally located condo in a professionally managed building. (id:43934)
213 - 300 Lisgar Street
Ottawa, Ontario
SOHO NEW YEAR'S PROMOTION - GET 2 YEARS OF CONDO FEES PAID FOR YOU AND FURNITURE INCLUDED* Welcome to hotel inspired living in the heart of downtown. This 1 bedroom + large den unit features a designer kitchen w/built in European appliances & quartz counter tops, hardwood floors throughout, a wall of floor to ceiling windows, and spa inspired oversized bathroom featuring a rain shower & exotic marble. The SOHO Lisgar defines modern boutique luxury boasting exclusive amenities including a private theatre, gym, sauna, party room with full kitchen, outdoor lap pool & hot tub and outdoor patio w/BBQ. Minimum 24hrs notice required for all showings. *some conditions may apply. (id:43934)
48 - 16 Lally Lane
Perth, Ontario
This bright and updated bungalow condo stands out in a peaceful 55-plus community, offering two bedrooms on the main level, which is a rare and desirable feature in this development. The open-concept layout creates a welcoming and functional flow, with a comfortable living area filled with natural light from large windows and direct access to a screened-in sunroom overlooking beautifully maintained green space. It is the perfect spot to enjoy a morning coffee, read a good book, or unwind in the evening.The kitchen combines style and practicality with stainless steel appliances, granite counters, and updated cabinetry. A wide breakfast bar provides extra seating for casual meals and entertaining, while there is also room for a small table to make the most of the space. This thoughtful design gives you flexibility without sacrificing comfort.Two well-proportioned bedrooms on the main level include a spacious primary suite with double closets and serene backyard views. A refreshed full bathroom, laundry closet, and ample hallway storage add to the homes convenience and easy living.The fully finished basement offers a generous family room, a third bedroom, a full bathroom, and dedicated storage. This versatile lower level works well for hosting overnight guests, setting up hobbies, or creating a quiet home office or studio space.With a single garage, private driveway, and low-maintenance condo lifestyle, this home is easy to care for year-round. The condo fees include lawn care, snow removal, and exterior upkeep, giving you more time to travel, explore, or simply enjoy the community. Updated flooring throughout, efficient gas heating, and neutral finishes mean this home is move-in ready and easy to personalize to your taste.Located close to golf courses, parks, and downtown Perths charming shops and restaurants, this home offers comfort, flexibility, and a strong sense of community. Some images have been virtually staged. (id:43934)
205 - 300 Solstice Crescent
Russell, Ontario
Welcome to 300 Solstice Crescent in Embrun, located in a quiet, well-maintained community offering water views, tennis courts, an exercise room, and a recreational room. This bright 1198sq/ft condo features 2 bedrooms and 2 full bathrooms with a functional open-concept layout. The kitchen flows seamlessly into the dining and living areas and offers ceiling-height cabinetry and an upgraded backsplash. The living room includes a corner gas fireplace and balcony access. The primary bedroom features a walk-in closet and ensuite, while additional highlights include in-suite laundry with a brand-new washer, crown moulding, hardwood and tile flooring, and radiant floor heating. The building offers elevator access, 1 underground parking space, and a storage locker. Conveniently located close to all amenities, this is low-maintenance living in a peaceful setting. Schedule your showing today! (id:43934)
6885 Bilberry Drive
Ottawa, Ontario
Available Immediately - Thoughtfully updated and beautifully refreshed with new main-floor and basement flooring, this inviting three-bedroom home with a finished basement offers modern comfort in an exceptionally convenient location. Enjoy walking access to parks, shopping, transit, and the upcoming LRT station, with quick connectivity to Highway 174. Recent upgrades include a renovated basement recreation room with added storage, updated flooring throughout, and fresh paint. The fully fenced, low-maintenance backyard provides privacy and outdoor enjoyment, while ample storage and parking are located just steps from the front entrance.Set directly beside a community green space in a family-friendly neighbourhood, this home delivers comfort, convenience, and effortless living. (id:43934)
166 Bluestone Private
Ottawa, Ontario
Discover refined comfort in this bright and beautifully maintained upper-level two-storey stacked home, offering over 1,100 sq. ft. of well-designed living space. The spacious kitchen features new kitchen range, brand new dishwasher, quality countertops, white ceramic tile flooring, and updated lighting throughout, creating a fresh and modern feel. The open-concept main level includes a dedicated dining area, a generous living room, and a large west-facing balcony overlooking quiet backyards-ideal for relaxing or entertaining. Upstairs, you'll find two spacious bedrooms, each with its own private ensuite bathroom, along with a well-sized laundry/utility room and additional storage. One parking space is included for added convenience. Ideally located within walking distance to shopping, parks, schools, restaurants, and public transit, and just minutes from the new Orléans Health Hub. Experience comfort, style, and an exceptional location, book your private showing today. (id:43934)
1361 Baker Valley Road
Frontenac, Ontario
Beautifully Renovated Country Bungalow with deeded Kennebec Lake Access. Escape to the tranquil country life that awaits you in Central Frontenac! This fully renovated inside and out modern 2-bedroom, 1-bathroom bungalow is located just outside of the village of Arden and 25 minutes from Sharbot Lake. This home has deeded access to Kennebec Lake 300 metres away, providing swimming, boating, fishing and lakeside relaxation. With modern comfort and rural charm, this move-in-ready, low maintenance home is built to Greener Homes rigorous standards. It's been completely renovated down to the studs on the bedroom and bathroom wing and a complete new build with ICF foundation on the kitchen and living room wing. R64 insulation throughout the ceiling. New Board and Batten siding. New metal roof and flagstone walkway. Step inside to a bright, open-concept eat-in kitchen featuring modern cabinetry, quartz countertops, stainless steel appliances and sliding doors to the rear deck. The inviting living room features a cathedral ceiling with pot lights, and corner propane fireplace.Step through the pocket door to a separate laundry area, bathroom and two bedrooms. Large front and rear decks are perfect for morning coffee, sunset beverages and stargazing. Comfort is covered year-round with all new (2023) mechanics, plumbing and electrical including a high-efficiency electric furnace, Bosch split system heat pump, Viqua water softener and filtration system. Moen faucets, Maytag appliances, Electrolux large laundry pair and direct propane bbq line simplifies outdoor cooking. Solid core doors, new windows ensure a quiet interior and the heated bathroom floor is ahhhh-inspiring.The road is maintained year-round by the township.This exceptional property with curb appeal galore is ideal as a full-time residence or weekend retreat-country living with modern amenities already in place. Minutes from Hwy 7 and the public boat launch and easy access to Kingston, Perth, Ottawa and Toronto. (id:43934)
3264 Johnston Avenue
Cornwall, Ontario
Perfect for first-time home buyers or those looking to downsize, this well-maintained 3+1 bedroom, 2-bathroom home is located in a highly desirable subdivision in Cornwall's North End. The main floor features three bedrooms, a four-piece bathroom with convenient laundry, an eat-in kitchen, and a bright, generously sized living room filled with natural light. The lower level offers a comfortable family room, an additional bedroom, and a three-piece bathroom, providing flexible space for guests, hobbies, or a home office. Outside, enjoy a fully fenced yard with a deck, ideal for entertaining or relaxing outdoors. The area also offers restaurants, grocery stores, schools, parks, a nearby bike trail and bus transit adding to the home's appeal. This home is move-in ready and waiting for its new owners. Contact us today to arrange your private viewing. (id:43934)
280 Paseo Private
Ottawa, Ontario
Beautiful upper level stacked home with 2 bedroom & 2.5 bath in desirable Centrepointe community and close to all amenities. Main level offers a spacious open-concept design with large kitchen & ample cupboard space. Open & bright living room/dining room. Upstairs with 2 bedrooms and 2 private en-suite bathrooms. In unit laundry. One parking space is included. Direct access to the Centrepointe Park, walking distance to the library, Alghonquin College, bus station, College square. A fantastic opportunity for first-time buyers, downsizers, or investors, don't miss out on this wonderful home! (id:43934)
E - 188 Hornchurch Lane
Ottawa, Ontario
Bright & Spacious Corner Unit Condo Perfect for First-Time Buyers or Downsizers. This well-designed corner unit offers windows on three sides, filling the home with natural light and creating an open, inviting atmosphere. Ideally located near shopping, groceries, sports facilities, and major commuting routes, convenience is at your doorstep. The open-concept kitchen features a new quartz countertop, stainless steel appliances, and an island that flows seamlessly into the living space perfect for cooking and entertaining. Step out to your private balcony with easterly views, ideal for enjoying sunsets, and note that electric BBQs are permitted.Hardwood flooring runs through the main living areas, while the bedrooms are carpeted for comfort. The spacious primary suite includes a walk-in closet and ensuite bath, while the main bathroom offers a full 4-piece with tub/shower. Parking is included (space 1C, just four spots from the back entrance) for added convenience. Water included in condo fee. A fantastic opportunity for those seeking a bright, modern condo in an excellent location with a functional layout and stylish updates. (id:43934)
312 - 575 Byron Avenue
Ottawa, Ontario
Welcome to Unit 312 at Westboro Station, a bright and well-maintained 1-bedroom condo ideally located in the heart of the city. This thoughtfully designed unit features a functional layout with comfortable living space, making it an excellent choice for first-time buyers, professionals, or investors. The open-concept living and dining area is filled with natural light, creating a warm and inviting atmosphere. The kitchen is efficiently designed with ample cabinetry and counter space, ideal for everyday living. The spacious bedroom offers a quiet retreat with generous closet space, while the well-appointed bathroom completes the unit. The unit also includes a dedicated parking spot and storage locker for added convenience. Conveniently located close to shops, restaurants, public transit, and everyday amenities, this condo delivers urban living at its best. A fantastic opportunity to own a low-maintenance home in a highly desirable location. (id:43934)
20676 Glen Robertson Road
North Glengarry, Ontario
Welcome to 20676 Glen Robertson Road, a well-maintained brick bungalow offering peaceful country living with convenient access to Alexandria. The home features a well-laid-out, functional kitchen with plenty of cabinetry and all appliances included. Hardwood flooring enhances the living room, hallway, and primary bedroom. Two additional bedrooms and a 4-piece bathroom complete the main level.The finished basement provides comfortable additional living space, featuring a cozy gas fireplace and potential for a 4th bedroom. You'll also find a practical cold room and a workshop/storage area, ideal for hobbies or extra organization. Added features include a 200-amp electrical panel and Generac generator. Outside, there's a detached garage and plenty of room to enjoy the outdoors. Immediate occupancy available. (id:43934)
2b - 51 Robson Court
Ottawa, Ontario
Perfectly suited for those looking to downsize without compromise, this beautifully maintained condo offers comfort, convenience, and a sought-after Kanata Lakes address. Quietly located on a cul-de-sac at Robson Court, yet just minutes to Kanata Centrum, walking trails, shopping, and dining, this is carefree living at its best. The 1,100 sq. ft. one-level layout is bright and welcoming, featuring a desirable western exposure with peaceful tree and rooftop views. The well-appointed kitchen offers ample counter space, generous cabinetry, and a breakfast bar-ideal for relaxed entertaining with family and friends. Step onto the balcony to enjoy the serene outlook and afternoon sun. The open-concept living and dining area is sunny and spacious, while the carpet-free interior is immaculate and truly move-in ready. Underground parking adds year-round convenience, especially welcome during Ottawa's winter months. A wonderful opportunity to simplify and enjoy a low-maintenance lifestyle in a location you'll love. (id:43934)
Lot 37 Sandy Shores Trail
Madawaska Valley, Ontario
This south-facing waterfront lot features 156 feet of frontage on the Madawaska River, offering access to over 90 km of boating through the region's beautiful interconnected waterways. Spanning 1.36 acres, this level property provides ample space to design and build your ideal home or cottage retreat.The shoreline gently slopes to the water's edge, where an inviting sandy, shallow entry makes it perfect for swimming, launching a dock, and enjoying the stunning views toward Kamaniskeg Lake. Chippawa Shores is a freehold waterfront community thoughtfully designed with privacy and exclusivity in mind. This is your opportunity to be part of a development where families build lasting memories for generations. Residents enjoy joint-use access to The Lodge, The Great Lawn, and The Beach-featuring over 1,300 feet of western-facing sandy shoreline, ideal for swimming, beach volleyball, and watersports. A private road provides year-round access. Minimum build size is 1,250 sq. ft., with no timeline to build. Municipal by-laws and the Ontario Building Code govern what and where you can build, giving you flexibility while maintaining the integrity of this exceptional community. (id:43934)
815 Pembroke Street W
Pembroke, Ontario
Rare opportunity in the heart of downtown Pembroke. This spacious 4 bedroom, 1.5 bathroom home offers an exceptional combination of central location and private, treed acreage on a 2.5 acre lot! Enjoy walking paths leading directly from your backyard to Riverside Park, all while being steps from downtown shops, restaurants, and services. The back deck overlooks mature trees and natural surroundings, creating a peaceful, private setting that feels more like a country property than a city home. Inside the home features exposed brick and beam details, adding warmth and character throughout. With attached garage and generous layout this home offers plenty of space for family living. (id:43934)
408 - 99 St Moritz Trail
Russell, Ontario
Welcome to 99 St. Moritz Trail, Unit 408 - a beautifully designed lower-level home offering privacy and tranquil views backing onto the Castor River. This modern unit features 2 bedrooms and 1.5 bathrooms, with a spacious open-concept living and dining area ideal for both everyday living and entertaining. The kitchen showcases quartz countertops, a stylish ceramic tile backsplash, and upgraded light fixtures. The main bathroom was updated in 2024, while the laundry room has been thoughtfully converted to include a convenient 2-piece bath. Radiant in-floor heating adds an extra level of comfort and efficiency throughout. The enclosed patio with retractable three-season windows provides serene views of mature trees and lush surroundings and also houses a dedicated storage room-perfect for enjoying the outdoors in comfort. Located in a prime, highly accessible area with quick access to major highways, shopping, and dining. Just a short walk to a park and scenic walking trails surrounding a tranquil pond. Parking included. A perfect blend of modern upgrades, privacy, and nature-this home is not to be missed. 24 hour irrevocable. (id:43934)
105 - 101 Pinhey Street
Ottawa, Ontario
Live in luxury at the Kensington Lofts in the heart of Hintonburg! This bright, modern two-bedroom, one-bathroom loft features 10' ceilings, oversized windows, and an open-concept layout. The kitchen, with quartz island, brushed-gold hardware, and stainless-steel appliances, flows seamlessly into the living area-perfect for daily living and entertaining. Hardwood floors and industrial-inspired details like exposed ductwork add warmth and character. Both bedrooms offer large closets and frosted-glass sliding doors for privacy while maintaining light and openness. The spa-like 4-piece bathroom features a quartz vanity, modern matte-black and brass accents, and classic subway tile. In-suite laundry, rooftop terrace with panoramic views and BBQ, bicycle storage, and a pet-washing station complete the home. Enjoy award-winning restaurants, cafes, boutiques, transit, and trails all at your doorstep in Wellington West. (id:43934)
2015 Adanac Road
The Nation, Ontario
2.7 ACRE OF PRIVACY!!! Welcome to 2015 Adanac Road; this immaculate 2 bedroom, 1 bathroom custom bungalow is located on 2.7 of an acre of privacy while being located ONLY 45 min away from Ottawa. Exterior featuring a quality & prestigious black metal roof & a convenient detach garage. This property features a spacious open concept eat in kitchen with plenty of cabinets, a convenient island breakfast bar and stainless steel appliances. Beautiful & bright patio doors in the dining area that leads to a side deck/interlock gazebo area. Bright, south facing living room with air tight wood stove. 2 good sized bedrooms, laundry area combined with full bathroom. BOOK YOUR PRIVATE SHOWING TODAY!!! (id:43934)
1006 - 1025 Richmond Road
Ottawa, Ontario
Don't miss this incredible condo with breathtaking river views from every window. This condo feels good the moment you walk in! It offers sweeping sunset views over the Ottawa River. The layout is smart and spacious, with great flow and natural light. The newly renovated kitchen (2023) features quartz countertops, a stunning island, plenty of cabinet space, brand-new appliances, and an open layout connecting to the living and dining rooms. Quality laminate flooring flows throughout, adding warmth and cohesion. Newer renovated bathrooms with Quartz countertops are an amazing feature as well. The primary bedroom boasts two closets and a private 2-piece ensuite for added convenience. Park Place offers top-notch amenities, including a welcoming lobby, three elevators, beautifully landscaped grounds with mature trees and gardens, an indoor saltwater pool, a fitness center, a party room with a full kitchen and expansive patio with BBQ, outdoor tennis courts, a workshop, and more. Social activities cater to all interests, fostering a vibrant and connected community. The location is unbeatable-walk to the future LRT, explore nearby bike paths, or take a quick bike ride to Westboro. This unit includes a well-located underground parking space, a storage locker, and plenty of visitor parking. Laundry is on every floor as well as in the basement. (id:43934)
13210 River Road
North Dundas, Ontario
Opportunity Knocks! Water front commercial for your business! Approximately 13000 square feet comprised of 3 buildings On 4.33 acre lot. 3 buildings need some renovations, One building was used as an office, one was workshop and one was used a a barn and all 3 are connect. The great fenced FLAT Lot has 777 Feet frontage on the Nation River Right in the town of Chesterville. Great for variety of businesses ! Well and septic already in the lot and Natural Gas And High voltage power on the lot line. The zoning commercial C grateful automotive business or mechanical shop or Body Shop. No showings without the listing broker's permission! A must see call today! (id:43934)

