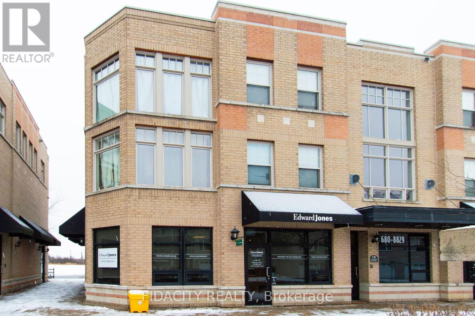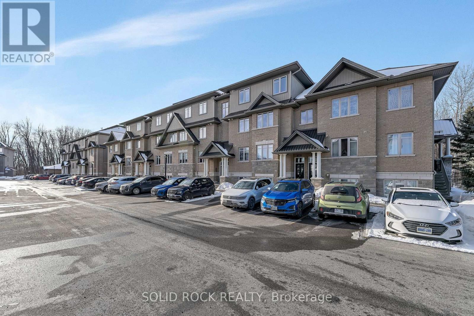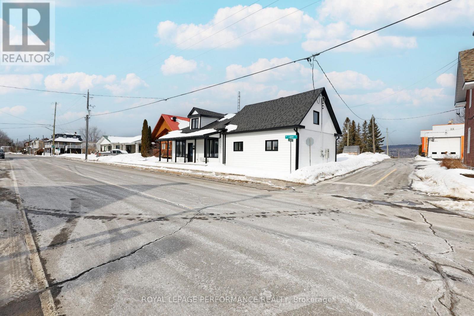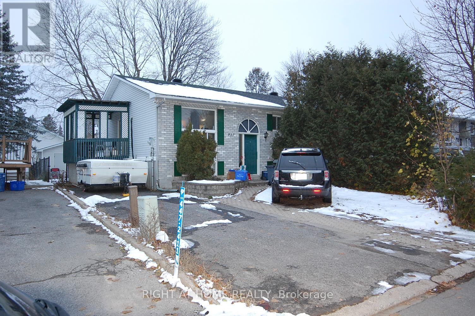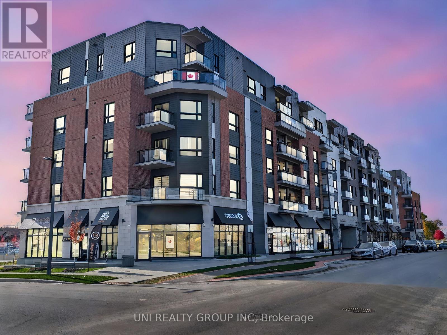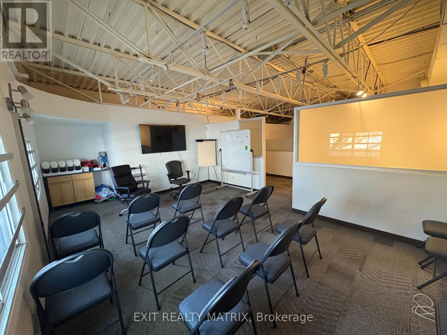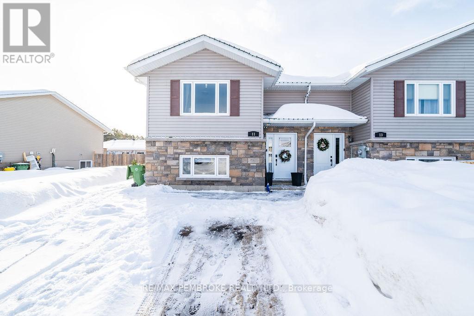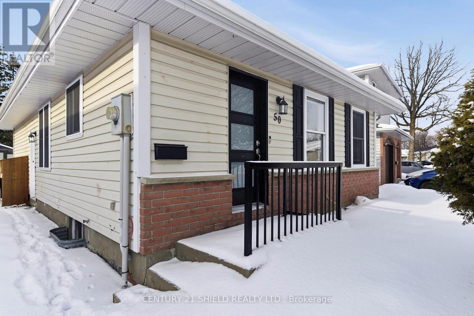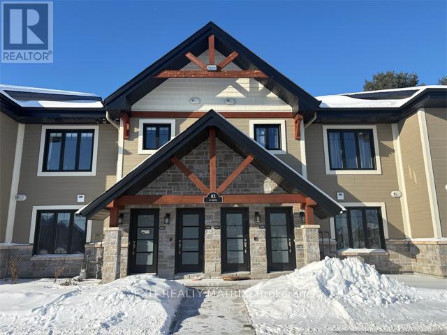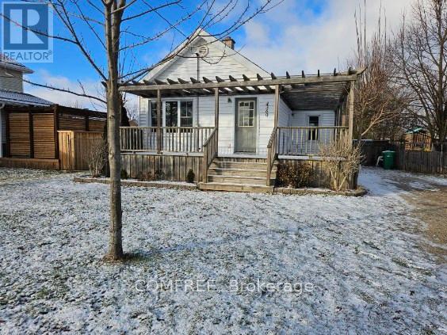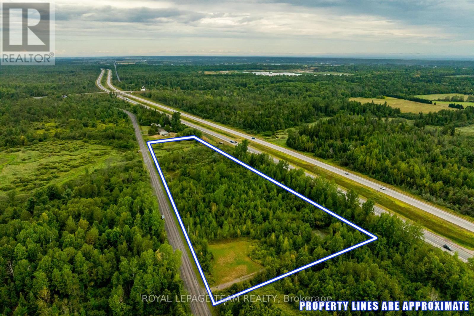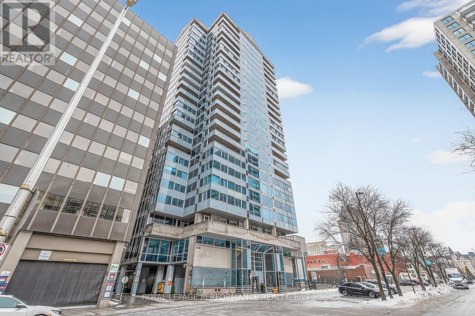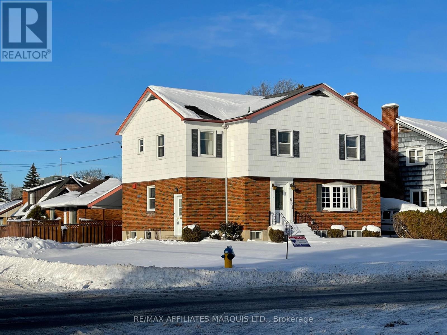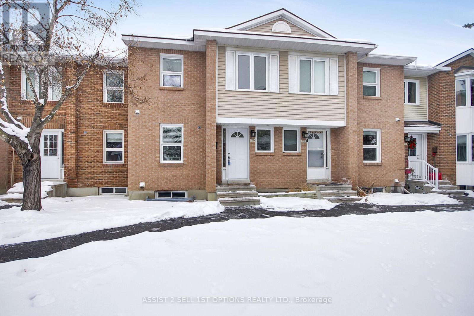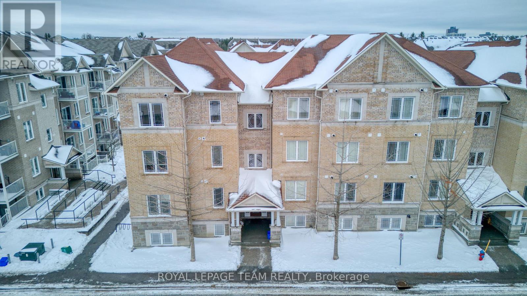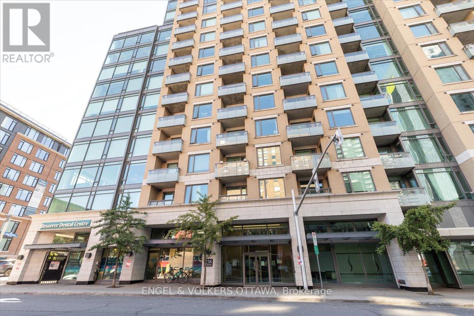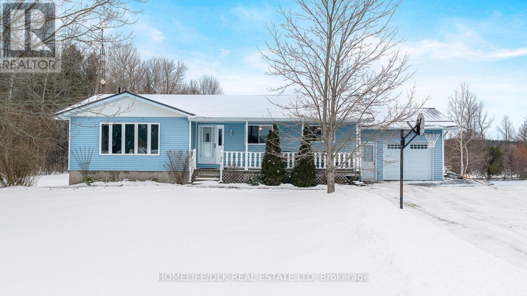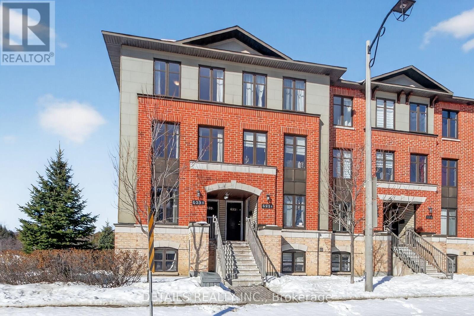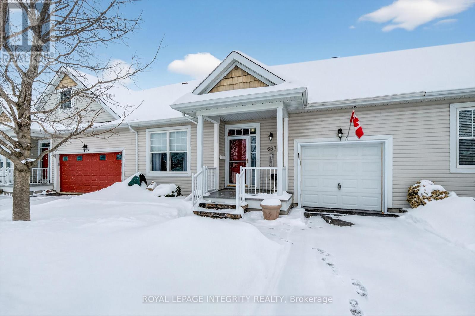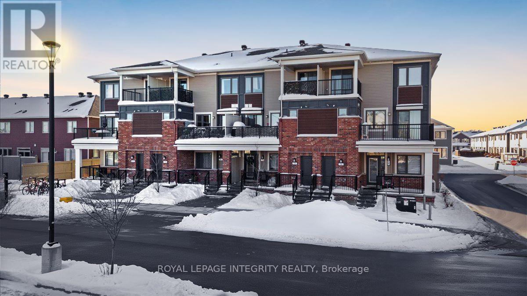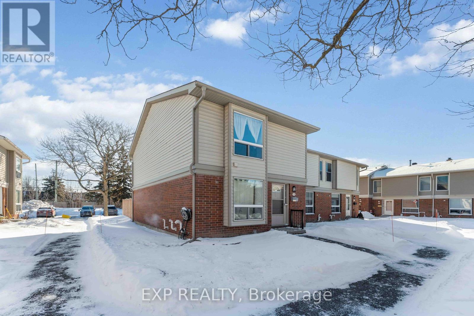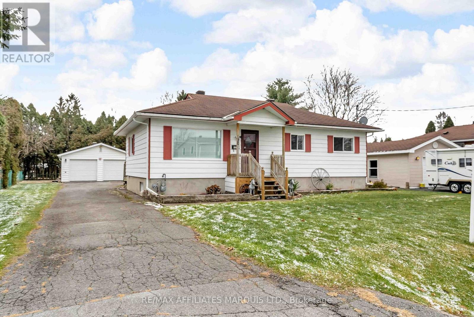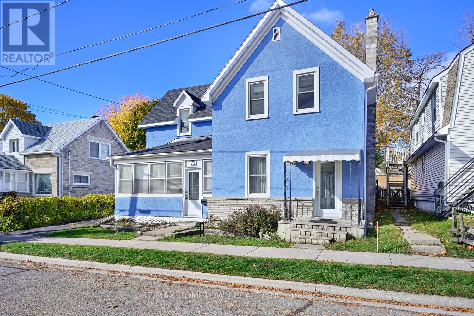We are here to answer any question about a listing and to facilitate viewing a property.
G - 75 Colonnade Road
Ottawa, Ontario
ATTN INVESTORS!! Welcome to 75 Colonnade Road, Unit G - A Prime Commercial Opportunity in Ottawa's South End! Discover this spacious 1,223 sq ft commercial condo unit, currently tenant-occupied by Edward Jones, located in the vibrant CitiPlace community. This modern space offers excellent visibility and accessibility in a thriving neighborhood that has quickly become one of Ottawa's most sought-after destinations. Situated in a newer, well-maintained development, Unit G provides an ideal location for professional services, retail, or office use. CitiPlace is renowned for attracting young professionals and growing families, making it a dynamic environment for business growth and community engagement. Don't miss your chance to own a piece of CitiPlace's bustling commercial landscape with a A+ tenant for a steady income stream! (id:43934)
B - 1004 Beryl Private
Ottawa, Ontario
Beautifully updated 2-bedroom condo in the heart of Riverside South, backing onto a quiet and private treed area with no through traffic. This bright ground unit offers modern open-concept living with engineered hardwood flooring on the main level and 9-ft ceilings. The kitchen features solid wood cabinets, stainless-steel appliances (2024), pantry, backsplash, and under-cabinet lighting. Spacious living and dining areas make for easy entertaining. Both bedrooms offer comfortable layout with carpeted flooring; the primary includes a 3-piece ensuite and walk-in closet. A second full 4-piece bath, in-unit laundry (2025), and a large utility/storage room complete the space. Enjoy a very private walkout patio overlooking the wooded area. Parking spot included. Well-managed condo with low fees that include water. Non-smoking building with convenient garbage room and attached bicycle storage. Steps to parks, schools, shopping, walking paths, and LRT. Ideal for first-time buyers, downsizers, or investors. (id:43934)
2061 Lajoie Street
Alfred And Plantagenet, Ontario
Stunning fully renovated turn-key detached home offering modern luxury, thoughtful design, and exceptional craftsmanship in a peaceful small-town setting near the Ottawa River. This beautifully upgraded two-storey residence features 3 spacious bedrooms and 2 designer bathrooms, perfect for families, professionals, or buyers seeking move-in-ready comfort with no renovation worries.Extensive 2022-2023 renovations include a 200 AMP electrical upgrade, new insulation, electrical and plumbing systems, new roof, propane furnace, tankless propane hot water system, central A/C, and durable CanExel exterior siding with new soffit and fascia. Striking black-framed windows and doors enhance curb appeal while improving energy efficiency.Step inside to a bright open-concept layout designed for modern living. The welcoming living and dining areas flow seamlessly into a custom chef's kitchen featuring quartz countertops, ceiling-height cabinetry, centre island, and pot lights throughout. Stylish vinyl SPC waterproof flooring runs across main living areas, with ceramic tile in the entrance and bathrooms for durability and elegance. A generous main-floor laundry room offers flexibility to be used as a home office or mudroom.Upstairs, retreat to an oversized primary bedroom sanctuary with a private open-concept ensuite, complete with a freestanding tub, custom glass shower, and charming exposed wood beams adding warmth and character. Additional bedrooms are well-proportioned and bright.Situated on a large corner lot, the property offers abundant outdoor space to design your ideal backyard oasis - perfect for entertaining, gardening, or relaxing. Immaculate condition, modern finishes, energy-efficient upgrades, and exceptional curb appeal make this home a rare opportunity in today's market.Truly move-in ready. (id:43934)
937 Morris Street
Clarence-Rockland, Ontario
This High Ranch Bungalow is located in a very desireable location Center East in Rockland. . Walking distance to schools(Public & Catholic,French-English), Library, minutes to multitude of Ameneties, Stores, Box Store.This home offers 2+1 bungalow, 2 washroom, storage, besement family room and laundry room. Great for first time home buyer or for a retiring couple looking for a smaller home. Fenced back yard and storage shed. Property is Tenanted therefore require 24 hours Notice for viewing .. Tenant might be home because working remotely. One of the Tenant works nightshift , therfore some viewing will have to be modified.( Inside pictures are from a couple of years ago from previous Tenant who allaewed the pictures.) (id:43934)
#601 - 1350 Hemlock Road
Ottawa, Ontario
Welcome to Unit 601 at 1350 Hemlock Road, a stunning 2 bedroom, 2 bathroom, 1 parking, and 1 locker condo in the sought after 360 Condos at Wateridge Village! This luxurious top floor suite combines modern elegance, comfort, and convenience in one exceptional package. Featuring approximately 803 sqft (including balcony) of thoughtfully designed living space, this bright, open concept home is filled with natural light from oversized windows. The sleek, contemporary kitchen offers countertops, stainless steel appliances, and ample storage, perfect for cooking and entertaining. The spacious primary bedroom includes a walk-in closet and private ensuite, while the second bedroom provides flexibility for guests or a home office. Additional highlights include a generous front foyer with a large closet, in-unit laundry, a private balcony, one underground parking space, and a secure storage locker. Residents enjoy premium amenities such as elevators and a stylish party room for hosting gatherings. Perfectly situated between urban vibrancy and natural tranquility, Wateridge Village offers easy access to parks, bike paths, and green spaces, with the Ottawa River just minutes away. Conveniently located near Montfort Hospital, CSE, CSIS, CMHC, Beechwood Village, and Blair LRT, and within reach of top schools like Ashbury College, Elmwood School, and Colonel By Secondary, this location is ideal for professionals, families, and investors alike. Experience sophisticated condo living where modern design meets Ottawa's natural beauty, your new home awaits at 1350 Hemlock Road! Some of the pictures are virtually staged, 24 hours irrevocable for all offers. (id:43934)
35 - 1010 Polytek Street
Ottawa, Ontario
Well-kept 2,000 sq. ft. commercial condo in a busy business park with quick access to Highway 417. The unit is split into two self-contained levels, each with its own entrance and bathroom, ideal for separate tenants or flexible business use. Currently rented. 1500 + HST all inclusive for upstairs and 1500 + HST all inclusive main level. Both rents are month to month and have 60 days notice in the rental contract to leave if the space sells. Bright, functional spaces throughout and ample shared parking on site. Low condo fees and reliable rental income make this a practical option for investors or future owner-occupiers. (id:43934)
11 William Thomas Drive
Petawawa, Ontario
Welcome to Petawawa! This fully renovated townhouse on William Thomas Drive will knock your socks off the moment you walk through the front door. Upstairs find an updated kitchen with newer appliances a bright living room, full bathroom and large primary bedroom. Head downstairs for two more generously sized bedrooms and a large family room that is perfect for family hangouts. Outside, you have a double-wide paved driveway, large rear yard complete with a deck and hot tub as well a custom built storage shed. Hurry to check it out and break into this growing community. (id:43934)
50 Wellington Street E
Cornwall, Ontario
Move in ready 3 bedroom bungalow in a fantastic subdivision. Fridge, stove, washer, dryer, dishwasher and microwave (all 2021) remain with the home. Recent updates in 2021 include all main floor windows and doors, all flooring top to bottom, new shingles, new kitchen, new basement bath and updated main floor bath, new inside water lines, new light fixtures, new deck 2022, and hot water tank 2020. The furnace is 2016 and central air 2017. 48 hour irrevocable on all offers. ** This is a linked property.** (id:43934)
207 - 83 St Moritz Trail
Russell, Ontario
Rare upper unit modern condo, with no rear neighbours, a great peaceful nature view, private enclosed balcony, overlooking trees for your perfect morning coffee escape. Build in 2022, with cement walls and cement flooring, this almost soundproof 2 Bedrooms, 1 Bathroom condo offers a open concept, modern Kitchen with stainless steel appliances, lots of upgrades, with ample storage, quartz countertops. The very private enclosed terrace is a must see. Radiant heating floors adds comfort during the winter. The den area/bonus room with pocket door offers a nice storage area. Laundry is conveniently located inside the unit and adds more storage. Close to dining, shopping, easy access to the highway, the East Castor River, plus the fully paved 10km bike/walking path is just a few walking minutes away. Very affordable condo fees, don't miss out on this rare unit, schedule your visit today at 83 St-Moritz unit 207. (condo fee's $267/mth, Enbridge Gas: $47/mth, Hydro Embrun: $71.00/mth, Enercare tankless Water Heater Rental: $52.88/mth, water & sewer $200 every 3 mths) (id:43934)
B - 442 Via Verona Avenue N
Ottawa, Ontario
Discover a bright and private upper-unit stacked condo in the heart of Barrhaven, offering modern finishes, generous living spaces, and exceptional convenience. This two-level home combines comfort and style, ideal for professionals, couples, or small families seeking a low-maintenance lifestyle close to everything.The main level welcomes you with an open-concept layout featuring a spacious living/dining area filled with natural light. The contemporary kitchen stands out with stone countertops, stainless-steel appliances, a large island with seating, and direct access to a large southwest-facing terrace-perfect for relaxing, entertaining, or enjoying the afternoon sun. Upstairs, you'll find two well-sized bedrooms, including a serene primary suite and a bright secondary bedroom with multiple windows. Two bathrooms and convenient in-unit laundry complete the upper level. Additional benefits include your assigned parking spot located directly outside the unit's entrance, maximizing daily comfort and accessibility. Located steps from parks, top-rated schools, public transit, and a variety of shopping options such as Walmart, Farm Boy, Canadian Tire, cafes, and restaurants. This quiet and private unit offers the best of modern living in a thriving community. (id:43934)
4360 Petrolia Line
Petrolia, Ontario
Charming and well-maintained bungalow offering approximately 900 sq. ft. of living space with 2+2 bedrooms and two updated 3-piece bathrooms, both featuring new showers. The newer kitchen boasts granite countertops and ample cabinetry. Hardwood flooring flows throughout the upper level, while the finished basement features brand new carpeting. Furnace replaced in 2016. Enjoy outdoor living with a wrap-around deck, fully fenced yard, and large backyard-ideal for families or entertaining. A great opportunity in a desirable setting. (id:43934)
Tbd David Manchester Road
Ottawa, Ontario
Build your dream home on 6.5 private acres in Carp! This beautifully treed property offers the ideal balance of rural tranquility and city convenience. A new culvert and driveway have been installed, with the front cleared for your future home and the back portion opened up; perfect for outbuildings, a workshop, or storage. Nestled in a peaceful setting with no rear neighbour, this flat and well-treed lot offers exceptional privacy, abundant wildlife, and star-filled night skies. Located on a hydro serviced road, you'll enjoy the comforts of modern connectivity while embracing a country lifestyle. All this, just 10-15 minutes from Kanata and Stittsville, close to shopping, the Canadian Tire Centre, Tanger Outlets, golf courses, and top-tier sports facilities and only 30 minutes to downtown Ottawa. Whether you're building a custom home or investing in a scenic property, this is a rare opportunity to own prime acreage in one of Ottawa's most sought-after rural communities. Do Not Walk Property Without An Appointment. HST not applicable. (id:43934)
1603 - 160 George Street
Ottawa, Ontario
Welcome to 1,300 sq. ft. of downtown possibility in the heart of Ottawa's most vibrant neighbourhood. This spacious 2-bed, 2-bath condo at The St. George puts you at the epicentre of everything the ByWard Market has to offer. Step outside to multiple grocery stores, including Loblaws, Metro, and Farm Boy, the LCBO next door, and some of Ottawa's best restaurants at your fingertips. The Market delivers authentic city energy, colourful and eclectic. Minutes to the University of Ottawa, quick access to Gatineau, and steps to the LRT. The Ottawa River pathways are your backyard for cycling and strolls, and Parliament Hill is basically your neighbour. Freshly painted throughout with brand-new bedroom carpeting, new lighting & Decora plugs/switches, this open-concept layout offers generous living, dining, and kitchen spaces plus a fully renovated main bathroom and in-unit laundry. The showstopper? The massive balcony accessible from every room, offering spectacular views of the Market, city skyline, Parliament's Peace Tower, and distant Gatineau hills. The St. George is a well-managed luxury building featuring 24/7 security, a heated indoor pool, sauna, fitness centre, car wash, guest suite, outdoor terrace with BBQs, and visitor parking. Includes one underground parking space and storage locker. This is downtown living without compromise. Bring your vision for the kitchen and ensuite, and make this spacious condo your dream downtown home. (id:43934)
601 Fourth Street E
Cornwall, Ontario
This solid older home is waiting for a family! The main floor layout contains a functional kitchen, separate dining room, living room and entrance foyer. Hardwood floors. On the second floor is the large primary bedroom, a second good sized bedroom and a third bedroom currently used as an office/den. There is ample closet space throughout.The principal 4 pc bathroom is adjacent to the bedrooms. The basement level has a Rec Room with two built in Murphy beds; a bar area; laundry room; cold room and designated utility/workshop area. In addition there is a 2pc powder room and a small room off the bar area that houses a refrigerator. Outside is a solid garden shed with new shingles, a partially fenced yard, paved parking and level lawns. Well located, this home is on bus routes; close to recreation fields; schools and hospital. Snow removal for Winter Season has been paid. (id:43934)
22 Castlebrook Lane
Ottawa, Ontario
Welcome to 22D Castlebrook Lane. a very well-maintained 3-bedroom condo townhouse in the heart of Centrepointe, offering a spacious and highly functional layout. The main level features classic parquet floors in excellent condition, adding warmth and character , and is complemented by updated ceramic tile in the kitchen , foyer and powder room .The kitchen is equipped with a fridge, stove, and dishwasher. The spacious dining room overlooks the bright living room which showcases a wood-burning fireplace with a ceramic hearth, and is perfectly positioned with a Private backyard backing onto fabulous Centrepointe Park, which is just a one minute walk away. Carpeted stairs lead to the second level, which offers a large primary bedroom with wall-to-wall closets, a modern 4-piece bathroom, two additional generously sized bedrooms, and a bright skylight. Hardwood stairs lead to the finished lower level which includes a recreation room with engineered hardwood flooring, along with a large storage and laundry area. Condo fees include water, snow removal, and landscaping. Ideally located close to the park, theatre, library, schools, banking, pharmacy, shopping, and everyday amenities, with walking distance to Baseline Station (major city bus hub; LRT planned for 2027). Recent improvements include the kitchen (countertop, ceramic floor tiles, fixtures), powder room (cabinet, ceramic floor tile, lighting), main bathroom (cabinet, ceramic floor tiles, shower tiles, lighting), and basement (flooring). Move in Ready! (id:43934)
7 - 176 Paseo Private
Ottawa, Ontario
TOP FLOOR, LOW CONDO FEES, TRANSIT-FRIENDLY LOCATION!! Bright, well-maintained top-floor 2 bedroom plus den, 2 bathroom condo in the heart of Centrepointe. This desirable one-level layout is southwest facing with windows on three sides, offering exceptional natural light and added privacy. Freshly painted and move-in ready with a functional, open-concept design.The spacious living and dining area connects seamlessly to the kitchen, with a versatile den ideal for a home office or guest space. Private parking included (#121). Low condo fees enhance long-term value and investment appeal. Steps from a gorgeous park and surrounded by outstanding walkability. Just a 5-minute walk to the Transitway, Algonquin College, College Square, skating rink and bike paths. Perfect for first-time home buyers, professionals, or investors seeking a premium unit in a central, transit-oriented location. (id:43934)
213 - 238 Besserer Street
Ottawa, Ontario
This bright 978 sq/ft model move-in ready corner unit offers an abundance of natural light with large windows, freshly painted interior (2025),andelegant finishes including granite counters and custom Hunter Douglas blinds and curtains. The building provides exceptional amenitiessuch asan indoor pool, exercise room, sauna, and party room, while underground parking and a storage locker are included for addedconvenience.Perfectly situated within walking distance to restaurants, cafes, the ByWard Market, Rideau Centre, Rideau Canal, LRT RideauStation, and OttawaU, this home combines style, comfort, and an unbeatable location. Some photos virtually staged. (id:43934)
144 County 29 Road
Elizabethtown-Kitley, Ontario
Set back from the road on a private 3.75-acre lot, this well-maintained 3-bedroom, 1.5-bath home built in 1988 offers space, comfort, and functionality. The home features a durable steel roof and maintenance-free vinyl siding, along with a bright main level showcasing updated laminate flooring and a spacious front foyer. The kitchen offers ample cabinetry with a convenient peninsula, complemented by main-floor laundry for added convenience. A large picture window fills the home with natural light, while the primary bedroom includes double closets and the bathroom features a relaxing jetted soaker tub. The lower-level rec room is ideal for entertaining with a dry bar and electric fireplace. Enjoy outdoor living on the large covered front porch or the back deck. Additional highlights include direct access to the home from the wood heated garage and two storage sheds in the rear yard-perfect for enjoying peaceful country living with modern conveniences. (id:43934)
C - 633 Chapman Mills Drive
Ottawa, Ontario
Don't miss this one of the largest corner upper end unit featuring a fantastic open-concept main floor, complete with hardwood flooring and an abundance of windows that flood the home with natural light. The kitchen offers solid surface countertops, stainless steel appliances, and a charming breakfast nook with direct access to the patio. The deck is perfectly sized for a BBQ and outdoor dining, ideal for enjoying summer evenings. The second level boasts a generous primary bedroom and a well-sized secondary bedroom, each with its own private ensuite bathroom and ample closet space. A convenient laundry room with additional storage completes this level. One parking space is included. Ideally located within walking distance to Chapman Mills Public School, St. Jean-Robert-Gauthier Catholic School, parks, shopping, and public transit, this home offers comfort, style, and exceptional convenience. Freshly painted! 5 min drive to Minto Recreation Complex! Don't delay and make your move today! (id:43934)
657 Country Trail Private
Ottawa, Ontario
Welcome to Anderson Park, an exclusive 50+ adult lifestyle community offering the perfect blend of comfort, privacy and connection. This bright and spacious bungalow on a desirable is filled with natural light and designed for ease of living. The open-concept layout features gleaming hardwood floors, a generous living and dining area and a well-appointed kitchen with an eating nook. A cozy sunroom overlooks the private deck perfect for morning coffee or entertaining guests. The home offers two bedrooms and two full bathrooms, including a primary retreat with its own private en-suite. The lower level provides extra flexibility for a potential recreation room, hobby area or additional storage. The garage adds ample space for a vehicle, tools and seasonal items. Enjoy a low-maintenance lifestyle with a monthly occupancy fee that covers grass cutting, snow removal (including personal driveway and walkway), exterior maintenance, property management and the Corporation's asset insurance. Residents benefit from a welcoming, community-focused atmosphere with access to an on-site clubhouse (Town Hall), as well as, garden plots for those who enjoy gardening. Large field on the east side of entrance for bocce ball, badminton, lawn darts and social sports. 2km Winter trails are groomed for cross-country skiing and snowshoeing. Just 15 minutes to downtown Ottawa, Orleans and Findlay Creek with shopping, healthcare and golf all nearby. This is a rare opportunity to enjoy peaceful, connected living in the Anderson Park community designed for your next chapter. This well-managed life lease condo development allows a maximum of two occupants per unit, with at least one resident aged 50+ and includes a 1/49th interest in the property. 48hr irrevocable on all offers. Open House Sunday February 22, 2026 2-4pm (id:43934)
78 Lyrid Private
Ottawa, Ontario
Welcome to 78 Lyrid Private in the heart of Half Moon Bay, Barrhaven. A bright and stylish upper stacked condo offering the perfect blend of comfort, convenience, and low maintenance living! This thoughtfully designed 2 bedroom, 1.5 bathroom home features an open concept main level with large windows that flood the space with natural light. The modern kitchen overlooks the living and dining areas, making it ideal for both everyday living and entertaining. A convenient powder room and spacious private balcony completes the main floor.Upstairs, you'll find two generous sized bedrooms, a practical Jack-and-Jill bathroom, beautiful flooring throughout, in unit laundry and a second private balcony, the perfect spot for morning coffee or evening unwinding. Located in the sought after Half Moon Bay community, you're steps to parks, schools, transit, and just minutes to shopping, restaurants, and all the amenities Barrhaven has to offer. An ideal opportunity for first time buyers, investors, or downsizers looking for a move in ready home in a growing neighbourhood. (id:43934)
38 - 820 Cahill Drive W
Ottawa, Ontario
This 3-bedroom, 1.5-bath end-unit townhouse presents an excellent opportunity for first-time buyers, renovators, or seasoned investors. Ideally located close to amenities and public transit, and just minutes from the airport and EY Centre, this home offers both convenience and strong long-term value.The layout has been well cared for and provides a solid foundation for updates and personalization. With generous room sizes and an end-unit design, the home benefits from added natural light and privacy. A dedicated surface parking space adds everyday convenience. While the property reflects its original finishes, it is full of potential for those ready to modernize and make it their own. Situated in an established and continually growing area, this is a chance to enter a market with proven upswing and resale potential. Whether you're looking to create a comfortable home or unlock value through renovation, this property offers the right combination of location, layout, and opportunity. A smart investment in a neighborhood that continues to show growth-don't miss it. (id:43934)
120 Fortier Street
Cornwall, Ontario
Charming 3-Bedroom Bungalow with Heated 2-Car Garage - Quiet North End Location. Welcome to this well-maintained 3-bedroom bungalow situated in a peaceful north-end neighbourhood-perfect for anyone needing extra garage or workshop space. The home has been freshly painted throughout and features brand-new flooring in most of the main level, giving it a clean, bright, and move-in-ready feel. The kitchen may be compact, but it offers excellent storage with plenty of cabinetry and includes brand-new appliances. A cozy 3-season room at the back of the home extends your living space and will quickly become a favourite spot for relaxing for much of the year. The basement is unfinished and ready for your own design! Outside, the property sits on a generous 70 ft x 150 ft lot with plenty of room to enjoy. The heated 2-car garage is a standout feature-ideal for hobbyists, mechanics, or anyone needing additional workspace. Most of the yard is already fenced, with just a small portion left to fully enclose if desired. The wide driveway also offers extra parking along the side of the garage. Additional updates include natural gas heating (2014) and central air (2020), ensuring year-round comfort and efficiency. This property is tidy, affordable, and in a great location-don't miss your chance. Call today for more details! (id:43934)
72 Havelock Street
Brockville, Ontario
This is a great home to start a family, with room to grow or the potential to generate rental income to help offset the mortgage. The layout allows for an easy conversion into separate one-bedroom units on both levels. Charming 1564 sq ft, 2-story home with double detached garage. Welcome to this bright and spacious 3-bedroom, 2-bath home ideally located south of the 401, and a short drive or walk will take you to downtown shopping, the waterfront, and entertainment. Main Floor - Enclosed veranda-a sunny space to enjoy the warmer months or use as a convenient mudroom. Large dining room - perfect for family gatherings and entertaining. Kitchen - spacious enough for an eat-in setup or island, with a side door leading to the driveway, backyard, and garage. Living room - cozy and inviting, with easy access to the main 3-piece bath and laundry area. Upper Level -Primary bedroom-bright and spacious with a generous closet. Two additional bedrooms - ideal for kids, guests, or a home office. A 4-piece bathroom completes the upper level. Outdoor Features: Partially fenced backyard with a gazebo - perfect for summer gatherings. double detached garage - A double detached oversized garage, ideal as a workshop or storage for vehicles and tools. The back lot has been severed, so the measurements are the correct measurements with the new survey; ask your agent for a copy. The roof was done in 2022, the furnace in 2015, and there is a 100 amp breakers. The AC Unit is as is (still works but is an older unit) Most windows in 2022 - Some photos are virtually staged. (id:43934)

