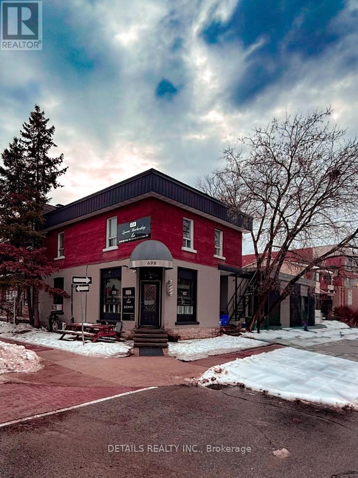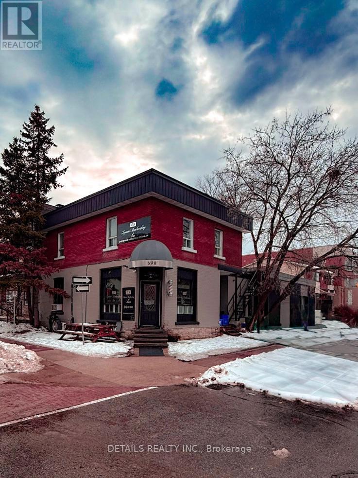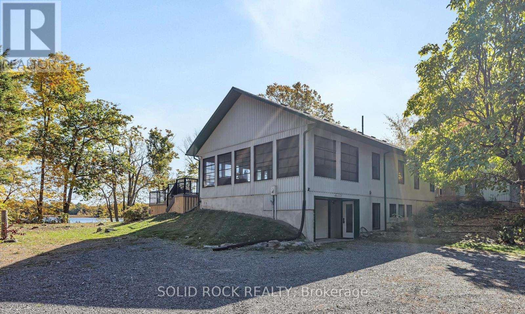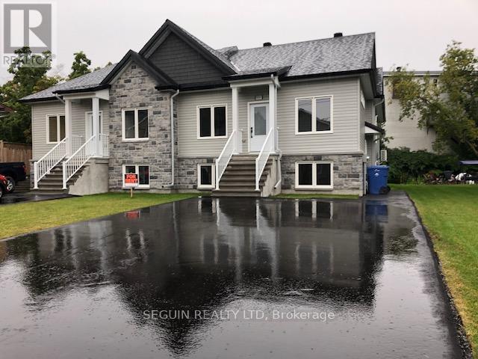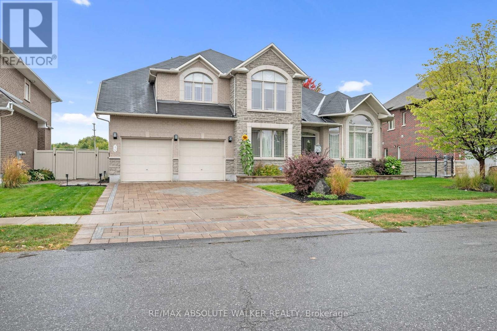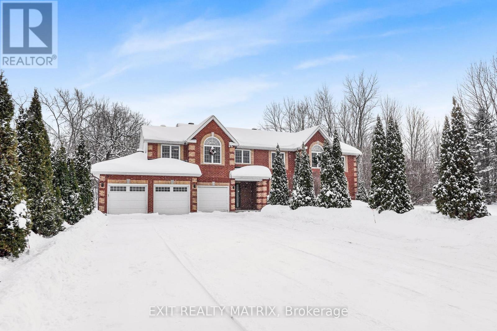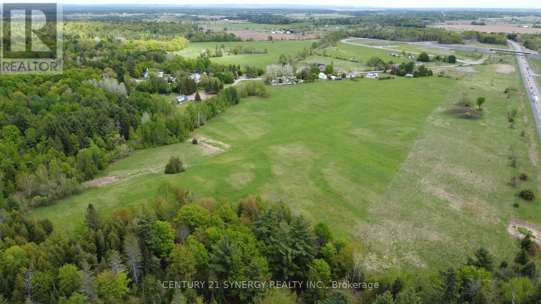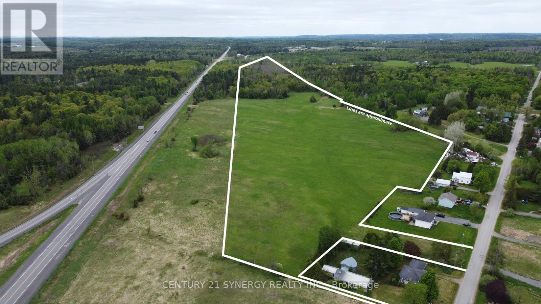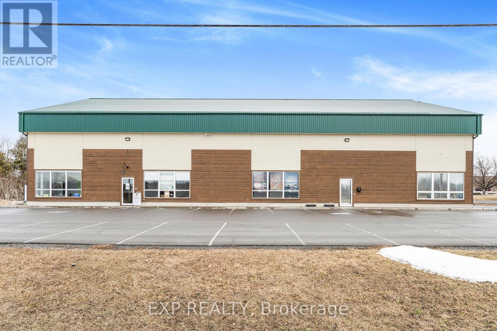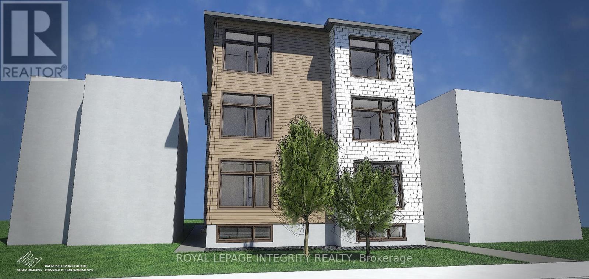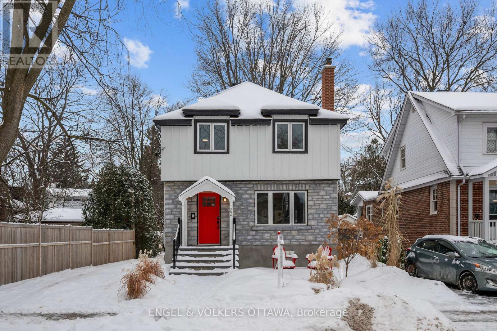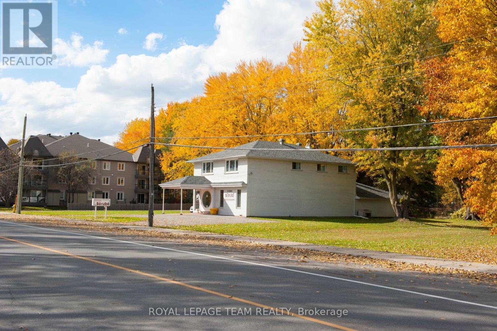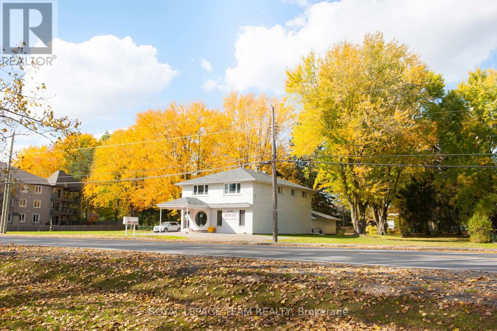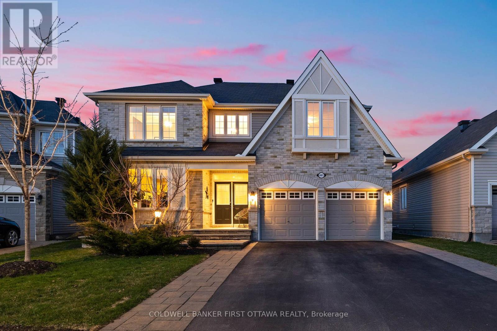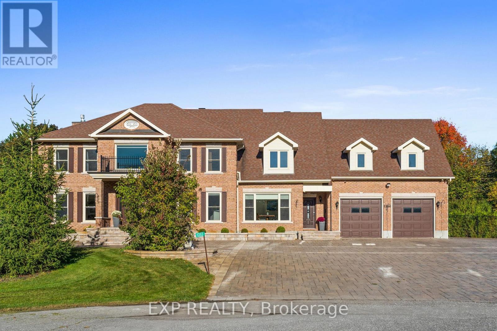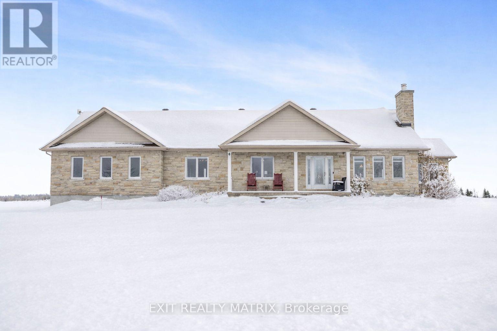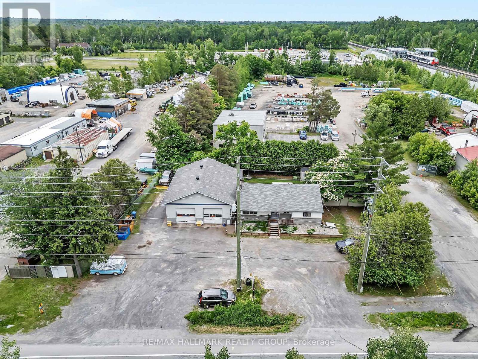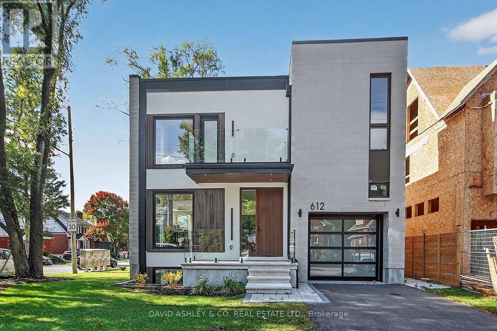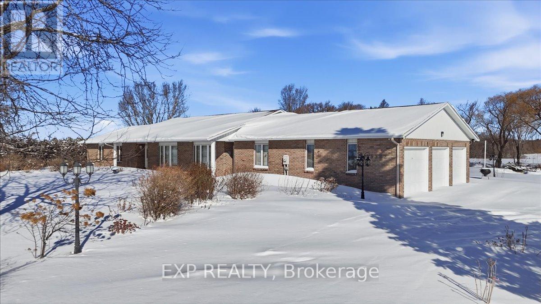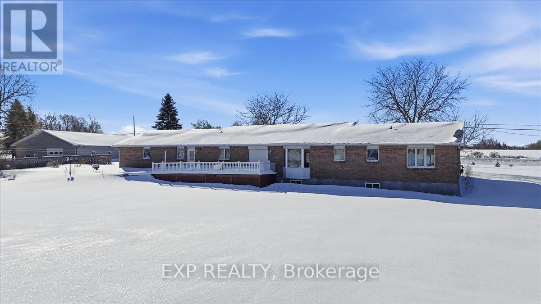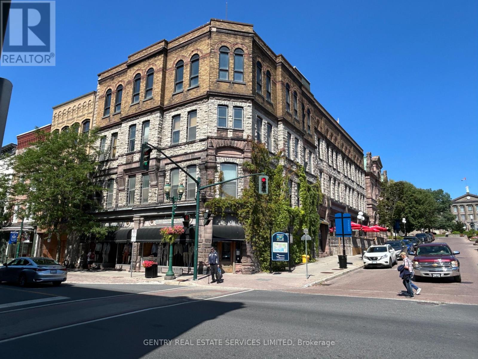We are here to answer any question about a listing and to facilitate viewing a property.
698 Cooper Street
Ottawa, Ontario
Exceptional mixed-use fourplex prominently positioned on the corner of Cooper and Percy in the heart of high-demand Centretown. This income-generating asset features three residential units (one 3-bedroom, one 2-bedroom, and one 1-bedroom) plus a street-level commercial space currently leased to a barber shop until the end of 2027. The main floor offers excellent flexibility, currently configured as a three-bedroom residential unit with full basement alongside the commercial storefront. The second floor includes two well-appointed apartments, each with access to its own rooftop space and common washer/dryer. Residential units 1, 2 & 3 were renovated in 2021, with a new roof and new windows (3-bedroom unit) completed the same year. All appliances, light fixtures, HWT, and A/C units are included. Current rents: Barbershop approx. $35,670/year; 2-bedroom $23,400/year; 1-bedroom $19,680/year; 3-bedroom was recently owner-occupied (previously rented at $3,100/month) and is now vacant. Residential Neighbourhood Commercial zoning; buyer to complete due diligence regarding zoning and permitted uses under Ottawa zoning by-laws. Located steps to public transit and within walking distance to shops, restaurants, Chinatown, Little Italy, Lebreton Flats, and directly across from the Rideau Curling Club. A high-visibility corner property primed for growth-ideal for investors seeking stable income, value-add potential, or an owner-occupier opportunity. Check out our video tour. (id:43934)
698 Cooper Street
Ottawa, Ontario
Exceptional mixed-use fourplex prominently positioned on the corner of Cooper and Percy in the heart of high-demand Centretown. This income-generating asset features three residential units (one 3-bedroom, one 2-bedroom, and one 1-bedroom) plus a street-level commercial space currently leased to a barber shop until the end of 2027. The main floor offers excellent flexibility, currently configured as a three-bedroom residential unit with full basement alongside the commercial storefront. The second floor includes two well-appointed apartments, each with access to its own rooftop space and common washer/dryer. Residential units 1, 2 & 3 were renovated in 2021, with a new roof and new windows (3-bedroom unit) completed the same year. All appliances, light fixtures, HWT, and A/C units are included. Current rents: Barbershop approx. $35,670/year; 2-bedroom $23,400/year; 1-bedroom $19,680/year; 3-bedroom was recently owner-occupied (previously rented at $3,100/month) and is now vacant. Residential Neighbourhood Commercial zoning (R4UD (478) - C); buyer to complete due diligence regarding zoning and permitted uses under Ottawa zoning by-laws. Located steps to public transit and within walking distance to shops, restaurants, Chinatown, Little Italy, Lebreton Flats, and directly across from the Rideau Curling Club. A high-visibility corner property primed for growth-ideal for investors seeking stable income, value-add potential, or an owner-occupier opportunity. Check out our video tour. (id:43934)
236 Stonewalk Way
Ottawa, Ontario
Stonewalk Estates welcomes GOHBA Award-winning builder Sunter Homes to complete this highly sought-after community. Offering Craftsman style home with low-pitched roofs, natural materials & exposed beam features for your pride of ownership every time you pull into your driveway. Our Evergreen model (designed by Bell & Associate Architects) offers 1850 sf of main-level living space featuring three spacious bedrooms with large windows and closest, spa-like ensuite, large chef-style kitchen, dining room, and central great room. Guests enter a large foyer with lines of sight to the kitchen, a great room, and large windows to the backyard. Convenient daily entrance into the mudroom with plenty of space for coats, boots, and those large lacrosse or hockey bags. Customization is available with selections of kitchen, flooring, and interior design supported by award-winning designer, Tanya Collins Interior Designs. Ask Team Big Guys to secure your lot and build with Sunter Homes., Flooring: Ceramic, Flooring: Laminate (id:43934)
401 Cinnamon Crescent
Ottawa, Ontario
Stonewalk Estates welcomes GOHBA Award-winning builder Sunter Homes to complete this highly sought-after community. Offering Craftsman style home with low-pitched roofs, natural materials & exposed beam features for your pride of ownership every time you pull into your driveway. \r\nOur ClearSpring model (designed by Bell & Associate Architects) offers 1711 sf of main-level living space featuring three spacious bedrooms with large windows and closest, spa-like ensuite, large chef-style kitchen, dining room, and central great room. Guests enter a large foyer with lines of sight to the kitchen, a great room, and large windows to the backyard. Convenient daily entrance into the mudroom with plenty of space for coats, boots, and those large lacrosse or hockey bags.\r\nCustomization is available with selections of kitchen, flooring, and interior design supported by award-winning designer, Tanya Collins Interior Designs.\r\nAsk Team Big Guys to secure your lot and build with Sunter Homes., Flooring: Ceramic, Flooring: Laminate (id:43934)
398 Coons Road
Rideau Lakes, Ontario
Being Sold By Lender under Power of Sale. Spectacular 82-acre private retreat with over 3000+ feet of waterfront on Lower Beverley Lake! Perfect for an investor looking to subdivide future buildable lots or for use as a multi-generational retreat where each generation can build its own cottage. This completely renovated 4-bed, 3-bath open-concept home offers over 3,000 ft of shoreline with panoramic lake views. Features include a brand-new gourmet kitchen, hardwood flooring, 3-season sunroom, and walkout lower level with gym/theatre area. Extensive upgrades: new heat pump, propane furnace, EV charger, tankless HWT, smart systems, and Starlink internet. Outdoor living at its finest with a 1,000 sq. ft. two-level deck, fire pit, double garage, and private dock. Trails wind through hardwood forest for hiking, sledding, or skiing. Conservation zoning offers tax benefits and future development potential. Minutes to Elgin-your private lakeside sanctuary awaits! (id:43934)
808-810 Powers Street
Clarence-Rockland, Ontario
2023 BUILD FOUR PLEX FULLY RENTED AT MARKET RENTS!! Built in 2023, this turn-key investment features four spacious units, each thoughtfully designed with 3 bedrooms, 2 full bathrooms, and high-end finishes throughout. Enjoy open-concept layouts, quartz countertops, stainless steel appliances, and front-loading washer/dryers in every suite. Each unit also includes a large walk-in pantry and stylish modern fixtures that add a touch of luxury. The lower-level units boast large windows, filling the space with natural light, while all units are separately metered and equipped with their own furnace, tankless hot water system, and air conditioning-ensuring low maintenance and efficiency. Located in a growing area close to schools, shopping, and quick highway access, this property is a solid investment opportunity for anyone seeking reliable income and modern construction with zero hassle. (id:43934)
11 Tradewinds Drive
Ottawa, Ontario
Welcome to this stunning Barrhaven residence offering over 5,000 sq. ft. of above-grade living space, designed for families who value both comfort and room to grow. A grand entrance with a striking staircase and gleaming Brazilian Cherry hardwood sets the tone for this elegant home. Attention to detail is evident throughout the principal rooms with crown moulding, coffered ceilings, pot lighting, and built-in speakers. The epicurean kitchen boasts rich Cherry wood cabinetry, granite counters, and a double island, seamlessly connected to the eat-in area and sunroom overlooking the private backyard oasis. Expansive living and dining areas are filled with natural light, while a warm and inviting family room provides the perfect gathering space. A thoughtful main-floor layout includes a bedroom that can double as a flexible office space, paired with a full bathroom, an ideal setup for multi-generational living or guests. Upstairs, you'll find four generously sized bedrooms, including aluxurious primary suite with a walk-in closet and spa-inspired ensuite, offering the perfect retreat at the end of the day. The fully finishedbasement is exceptionally large and versatile, featuring another bedroom and full bathroom alongside endless options for a home theatre, gym, office, guest suite, games room, or hobby space. Step outside to enjoy your own backyard paradise, complete with a large inground pool perfect for summer entertaining and relaxation. Situated on a sizable lot in a sought-after Barrhaven neighbourhood, this home is close to excellent schools, shopping, parks, and transit, making it a rare opportunity to own a true family estate within the city. (id:43934)
219 Cobourg Street
Ottawa, Ontario
Lucrative investment opportunity in Sandy Hill - near Ottawa U and the Byward Market. Practical, fully occupied FOURPLEX with 0 Vacancies/ 0 Late Payments/ 0 No Payments. Extensive storage in Basement, Garage and Carport. Large yard with 3 parking spots. Desirable location and premium lot; walking distance to Strathcona Park and the Rideau River, Public Transit, Grocery Stores and Pharmacies, Rideau Centre and more. Residents enjoy access to a wide range of amenities, cafes, restaurants (id:43934)
1322 Du Gouverneur Drive
Ottawa, Ontario
This exceptional and thoughtfully designed residence offers a rare blend of luxury, functionality, and income potential. From the moment you enter, the grand main-level foyer sets the tone for the impressive layout ahead. The heart of the home features a spacious kitchen with abundant cabinetry and counter space, seamlessly connecting to the dining area with patio doors leading to a private backyard oasis. Multiple inviting living spaces include a cozy family room with a gas fireplace, a formal living room, a dedicated office, and a convenient main-floor laundry room-perfect for modern family living. The second level offers four generous bedrooms, including a primary retreat complete with a 4-piece ensuite, along with a second bedroom also featuring its own 4-piece ensuite-ideal for guests or older children. Adding incredible versatility, this home includes two fully equipped in-law suites. The upper in-law suite, located above the garage, features its own kitchen, living room, 3-piece bathroom, laundry area, and private living space. The lower-level in-law suite offers a separate entrance, two bedrooms, a 3-piece bathroom, kitchen, laundry room, and storage space. The property permits for short-term rentals, making this an excellent opportunity for future income potential. Outside, the property continues to impress with beautifully landscaped grounds, interlock, heated inground pool and stunning gardens. Additional standout features include owned solar panels generating approximately $500/month over the past two years, a Generac generator, natural gas pool heater, invisible dog fence, three separate laundry areas and permanent Christmas lights. With six bedrooms, multiple bathrooms, exceptional flexibility, and strong future income potential, this remarkable home is perfectly suited for multi-generational living, investors, or those seeking a truly one-of-a-kind. property. (id:43934)
00 Milton Stewart Avenue
Mcnab/braeside, Ontario
A chance to shape your vision from the ground up - this expansive 43-acre parcel offers a blank canvas with massive potential. Once completed, the future installation of Miller Service Road will provide over 3,000 feet of frontage, making access and visibility ideal for a variety of development possibilities. Currently featuring two areas with road frontage on Milton Stewart Road and an access point on the McNab Braeside Rail Line. Part of the property is actively cropped (2025 crops excluded from sale) and includes a section of mixed bush, adding to its character and versatility. Location is key: just 3 minutes to the highway, 13 minutes to Arnprior, 34 minutes to Kanata, and 20 minutes to Calabogie - all the amenities and resources you need are within easy reach. Whether you're looking to develop, invest, or build, this is a prime opportunity to turn bold ideas into reality. (id:43934)
00 Milton Stewart Avenue
Mcnab/braeside, Ontario
A chance to shape your vision from the ground up - this expansive 43-acre parcel offers a blank canvas with massive potential. Once completed, the future installation of Miller Service Road will provide over 3,000 feet of frontage, making access and visibility ideal for a variety of development possibilities. Currently featuring two areas with road frontage on Milton Stewart Road and an access point on the McNab Braeside Rail Line. Part of the property is actively cropped (2025 crops excluded from sale) and includes a section of mixed bush, adding to its character and versatility. Location is key: just 3 minutes to the highway, 13 minutes to Arnprior, 34 minutes to Kanata, and 20 minutes to Calabogie - all the amenities and resources you need are within easy reach. Whether you're looking to develop, invest, or build, this is a prime opportunity to turn bold ideas into reality. (id:43934)
299 Industrial Boulevard
North Glengarry, Ontario
9,120 SQFT Income or Owner-User Opportunity This well-maintained newly built industrial building presents a rare opportunity for investors or owner-operators seeking a versatile and income-generating asset in the heart of Alexandria's industrial district. Offering a total of 9,120 square feet, the property is currently configured into two separate functional units, allowing for multi-tenant use or the ability to occupy one side while leasing the other. Each unit includes dedicated office space and a loft area, providing additional storage or workspace options. The building boasts an impressive 27-foot ceiling height in the warehouse space, ideal for accommodating industrial racking, machinery, or specialized equipment. Two 14.5-foot overhead garage doors allow for efficient loading, unloading, and easy access for large commercial vehicles. Strategically located in a well-established industrial corridor, this property provides excellent connectivity to regional transportation routes, making it a desirable location for logistics, warehousing, light manufacturing, or service-based businesses. The flexibility of the layout, combined with the buildings structural integrity and clear span interior, makes it suitable for a wide range of commercial applications. Whether you're an investor looking for strong rental potential or a business owner in need of a professional, scalable space, 299 Industrial Blvd offers both functionality and long-term value in a growing economic area. (id:43934)
218-220 Mcarthur Avenue
Ottawa, Ontario
ATTENTION BUILDERS & INVESTORS - SHOVEL READY 9 UNIT DEVELOPMENT Vanier, Ottawa. 220 McArthur Avenue represents a rare opportunity to acquire a fully entitled, shovel ready development site in one of Ottawa's fastest intensifying urban corridors. Ideally positioned steps from Vanier Parkway and McArthur Avenue, the site benefits from excellent transit connectivity, proximity to downtown, and strong longterm rental fundamentals. The property is offered at $1.6M as land with approvals, featuring a demolition permit issued and fully approved architectural plans for a 9 unit residential building. All utilities have been fully disconnected, allowing for an immediate and efficient start to redevelopment. Estimated Project Economics (Upon Completion) Approximate Gross Monthly Rental Income: $20,600, Approximate Gross Annual Rental Income: $247,200, Estimated Stabilized Net Operating Income (NOI): ~$181,764 Capitalization Rate Applied: 5.50% Estimated Stabilized Value: ~$3.3M. A future value appraisal has been completed by an AACI designated appraiser, with valuation conclusions based on the above stabilized income assumptions, subject to construction in accordance with the approved plans. Preliminary construction cost guidance suggests approximately $1.8M, subject to final contractor pricing, scope confirmation, and purchaser due diligence. To obtain the final release of approved plans from the City, a known and fully disclosed municipal payment of approximately $95,000 remains outstanding.The project is eligible for CMHC MLI Select financing, offering the potential for below prime interest rates and amortization periods of up to 50 years, significantly enhancing leverage, cash flow, and long term return potential, subject to CMHC and lender approval. NDA required prior to the release of architectural drawings, appraisal materials, supporting documentation, or the scheduling of site visits (id:43934)
22 Harvard Avenue
Ottawa, Ontario
Enjoy refined and sophisticated living in this fully remodelled 3+1 bedroom, 3.5 bathroom home where all the details have been thoughtfully curated. From top to bottom & front to back, no surface has been left untouched in this beautiful renovation and addition. Step inside to find gorgeous wide-plank hardwood flooring throughout, a bright, open-concept main level that's perfect for both everyday living and entertaining. The designer kitchen boasts a striking 12-foot island, quartz countertops, custom cabinetry and high-end stainless steel appliances. The spacious living room features a beautiful brick-surround decorative fireplace, while the large dining area includes a built-in buffet offering both elegance and extra storage. A stylish 2-piece bath, rear deck access and a custom front entry closet complete the main floor. Upstairs, retreat to your spectacular primary suite with a private balcony, large walk-in closet & a spa-inspired 5-piece ensuite with a custom-tiled shower & double-sink vanity. Two additional bedrooms - one with its own walk-in closet along with a beautifully appointed 4-piece family bath, provide comfort and space for the whole family. The fully finished lower level offers extra-high ceilings, a large family room, den or guest bedroom, 3-piece bath, laundry and ample storage perfect for versatile living. Step outside to your private backyard oasis situated on a premium deep lot, featuring over $200,000 in professional front-to-back landscaping, brand new 2 tiered-deck, hot tub & dry sauna. Thoughtful stonework, mature plantings, ambient lighting & functional outdoor living zones create a resort-like experience at home. A heated, finished outbuilding provides a quiet retreat for a home office, gym, or creative studio! Ideally located just steps from Bank Street shops, restaurants, cafes and moments from the Rideau River, where you can launch your kayak, paddle board, or canoe at Linda Thom Park. This is Old Ottawa South living at its finest! (id:43934)
277 Castor Street
Russell, Ontario
Rare development opportunity in the booming Town of Russell. This approximately 33,670 sq. ft. fully serviced parcel offers excellent visibility in a high-exposure location with attractive water views. Ideally situated in a growing community, the property presents many development possibilities (subject to approvals) and is well suited for residential, commercial, or mixed-use concepts. Property has double door garage with entry access with ramp to basement area. With strong visibility, municipal services in place, and significant growth in the surrounding area, this is an outstanding investment opportunity. (id:43934)
277 Castor Street
Russell, Ontario
Rare development opportunity in the booming Town of Russell. This approximately 33,670 sq. ft. fully serviced parcel offers excellent visibility in a high-exposure location with attractive water views. Ideally situated in a growing community, the property presents many development possibilities (subject to approvals) and is well suited for residential, commercial, or mixed-use concepts. Property has double door garage with entry access with ramp to basement area. With strong visibility, municipal services in place, and significant growth in the surrounding area, this is an outstanding investment opportunity. (id:43934)
441 Blackleaf Drive
Ottawa, Ontario
AS RARE AS A HOLE IN ONE!!! The lot, the view and the home. Rarely does it ever come together like this to create the ultimate family residence in this award winning golf course community! Purchased for $1.599M in 2022, these owners have invested an additional $200K in magazine quality updates since then, making this is the only place you will want to be. This well appointed residence offers over 4300+SF of impressive space designed with the family in mind. Luxurious confines across three finished floors, highlighted by 4 bedrooms and 5 bathrooms, a versatile loft, a large open concept main floor and the ultimate place to hang out in the finished basement. New kitchen, new primary ensuite, new flooring, all new lighting, furnace, pool equipment and much , much more! Perched atop Stonebridge's hole #2, the home provides serene, natural views of the water, fairways and green. An inground pool, hot tub and meticulously landscaped gardens, combine to ensure inviting and cozy spaces inside and out to live, play and entertain. Make an investment in REAL ESTATE and LIFESTYLE and MOVE UP TO STONEBRIDGE! (id:43934)
1353 Pelkey Court
Ottawa, Ontario
Stunning 4-bedroom, 6-bathroom brick home tucked away on an exclusive quiet cul-de-sac in prestigious Manotick Estates. The full-brick exterior, intricate interlock driveway, double garage, and manicured landscaping set the stage for this impressive property. Step inside the grand two-storey foyer, where a sweeping staircase and oversized window fill the space with natural light. The main floor features gorgeous hardwood and tile flooring, high ceilings, and a bright, welcoming layout. A spacious office sits just off the entrance, while a large formal dining room with picture window is perfect for family gatherings. The chef's kitchen is the heart of the home, offering two large islands, rich cabinetry, granite counters, high-end stainless-steel appliances, and a bright eating area overlooking the backyard. The adjoining family room includes a cozy gas fireplace and expansive windows with views of stunning backyard oasis and gorgeous mature trees, creating a warm and inviting space. The second floor features a luxurious primary bedroom with beautifully renovated ensuite with marble tile, glass shower, and freestanding clawfoot tub. Center hall plan leads to three large bedrooms, two with there own full ensuite bath. The massive 4th bedroom with gas fireplace and elevator provides endless possibilities for an additional family room, guest suite, gym, or multigenerational living etc. Final touch is the loft area with built-in desk. That's right this home has an elevator providing access to all 3 levels. The partially finished lower level includes tons of space with a huge recreation area, play zone, two storage rooms, and a bathroom. The backyard is a true private retreat with heated saltwater pool, diving board, massive decorative boulders, stone interlock, large deck, pool house/shed, surrounded by mature trees, and timeless wrought-iron fencing. This fabulous home perfectly blends luxury, comfort, and safe family living in Manotick's most desirable neighbourhood. (id:43934)
3139 Birchgrove Road
Ottawa, Ontario
Prepare to fall in love with this breathtaking, magazine-worthy bungalow, sitting on just shy of 50 acres perfectly designed for comfort, style, and multi-generational living. From the moment you arrive, the charming front porch and stunning curb appeal set the tone for what awaits inside. Step into a sun-filled, open-concept main level where natural light pours through every window and warm wood-beam accents elevate the space with timeless character. The chef-inspired kitchen offers endless cabinetry, a sleek sit-at island, and a seamless flow into the dining area-complete with patio doors opening to an exceptional back deck overlooking peaceful farmer's fields and pure countryside serenity. The living room is a showstopper with its striking stone fireplace, while the inviting family room provides the perfect spot to unwind. The luxurious primary suite feels like a private retreat, featuring a spa-like 5-piece ensuite and a spacious walk-in closet. An elegant 3-piece bath and a bright home office complete this impressive level. The lower level is equally extraordinary. With soaring ceilings and a stunning walk-out design, the in-law suite offers unmatched comfort and independence. It boasts a large, beautifully appointed kitchen, a bright open living room, two generous bedrooms, and a modern 4-piece bathroom-ideal for extended family or guests, and even includes a dedicated doggy spa. Outside, your private oasis awaits. Enjoy a sprawling deck perfect for entertaining, a relaxing hot tub under the stars, and unobstructed views that create a sense of escape without sacrificing convenience. An attached 2-car garage adds practicality to this dreamy property. Stylish, versatile, and incredibly inviting-this exceptional bungalow delivers the lifestyle you've been searching for. Homes like this don't come around often. (id:43934)
2460 Leitrim Road
Ottawa, Ontario
Versatile Investment Opportunity on Leitrim Road! Set on a 0.38-acre lot, this unique property offers both residential comfort and commercial functionality. The modern commercial garage (2012) spans 1,584 sq. ft. and includes three bays, an office, storage room, bathroom, dual furnaces, and 220amp electrical service ideal for trades, contractors, or investors. The detached bungalow has seen recent updates, including a new roof and windows, and features two bathrooms. Each building is separately metered and taxed, offering flexibility for owner-occupiers or rental potential. Garage is owner-run but willing to sell the business/equipment separately (not included with the property) (id:43934)
612 Tweedsmuir Avenue
Ottawa, Ontario
OPEN HOUSE SUNDAY February 1st., 2:00-4:00 PM. Discover this NEW EXCEPTIONALLY CUSTOM-BUILT 2,829 sq. ft corner-lot attached home, where thoughtful design meets modern luxury. Step through the striking walnut front door into a bright, open interior featuring engineered wide-plank hardwood floors throughout. The contemporary glass railing enhances the homes seamless flow and spacious feel. Every kitchen and bathroom is finished with elegant quartz countertops, balancing style and function. High ceilings amplify natural light, creating an inviting atmosphere on every level. The fully independent legal basement suite, complete with private entrance, heated floors, and oversized windows, offers ideal space for guests or rental income. Step onto the glass-railed balcony to take in sweeping views perfect for unwinding or entertaining. This home delivers sophistication, comfort, and craftsmanship in every detail. EXTRAS LG 6.3 Cu. Ft., Smart Wi-Fi Enabled Fan Convection Electric Slide-in Range with Air Fry; spray foam insulation in both the roof and basement. (id:43934)
3382 Carp Road
Ottawa, Ontario
A rare offering just minutes from Kanata and Stittsville, this all-brick bungalow is nestled on a beautifully landscaped 3.95-acre lot surrounded by scenic ravine views and open farmland. Zoned agricultural, this well-maintained property offers exceptional potential for a home-based business, multi-generational living, or future investment. Inside, the spacious layout features a large eat-in kitchen with direct access to a sunny deck overlooking the expansive backyard perfect for entertaining or simply enjoying the peaceful surroundings. A formal dining room, two large living areas, and a dedicated office/den provide flexibility and function for families or remote work. Three bedrooms, three bathrooms, main floor laundry, and a triple-car garage complete the upper level. The fully finished lower level expands your options with a massive recreation room, billiards area, bar, additional bedroom with walk-in closet, and the potential to convert the basement into a separate suite or duplex. Outside, the home is set back from the road with a long, private driveway and immaculate grounds. A 3,200 sq ft detached garage (built 7 years ago) offers potential for storage rental income. Incredible space for storage, a workshop, RV parking, or agricultural uses including kennel operations. Can hold 14 to 20 cars depending on the size. Incredible space for storage, a workshop, RV parking, or agricultural uses including kennel operations. The fully fenced yard features fruit trees (apple, cherry, plum, and pear), trimmed hedges, and a cleared tree line around the ravine. Wildlife lovers will enjoy frequent deer and turkey sightings, and sports enthusiasts will appreciate the space for a pool, tennis court, or basketball court. Additional highlights include a new furnace (2024), interlocked walkway, and excellent road exposure on Carp Road. A unique property with unmatched potential, blending country charm with business-ready amenities. (id:43934)
3382 Carp Road
Ottawa, Ontario
A rare offering just minutes from Kanata and Stittsville, this all-brick bungalow is nestled on a beautifully landscaped 3.95-acre lot surrounded by scenic ravine views and open farmland. Zoned agricultural, this well-maintained property offers exceptional potential for a home-based business, multi-generational living, or future investment. Inside, the spacious layout features a large eat-in kitchen with direct access to a sunny deck overlooking the expansive backyard perfect for entertaining or simply enjoying the peaceful surroundings. A formal dining room, two large living areas, and a dedicated office/den provide flexibility and function for families or remote work. Three bedrooms, three bathrooms, main floor laundry, and a triple-car garage complete the upper level. The fully finished lower level expands your options with a massive recreation room, billiards area, bar, additional bedroom with walk-in closet, and the potential to convert the basement into a separate suite or duplex. Outside, the home is set back from the road with a long, private driveway and immaculate grounds. A 3,200 sq ft detached garage (built 7 years ago) offers potential for storage rental income. Incredible space for storage, a workshop, RV parking, or agricultural uses including kennel operations. Can hold 14 to 20 cars depending on the size. The fully fenced yard features fruit trees (apple, cherry, plum, and pear), trimmed hedges, and a cleared tree line around the ravine. Wildlife lovers will enjoy frequent deer and turkey sightings, and sports enthusiasts will appreciate the space for a pool, tennis court, or basketball court. Additional highlights include a new furnace (2024), interlocked walkway, and excellent road exposure on Carp Road. A unique property with unmatched potential, blending country charm with business-ready amenities. (id:43934)
2-4 Court House Avenue
Brockville, Ontario
Incredible Opportunity to develop an iconic landmark in downtown Brockville. MD Zoning allows for a variety of purposes including both Office and Residential. (id:43934)

